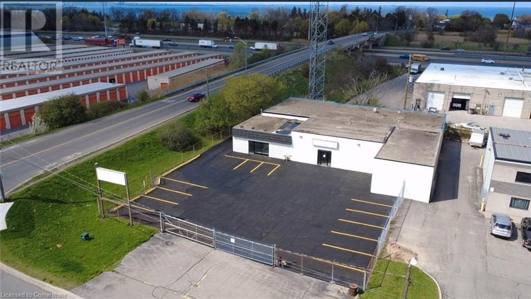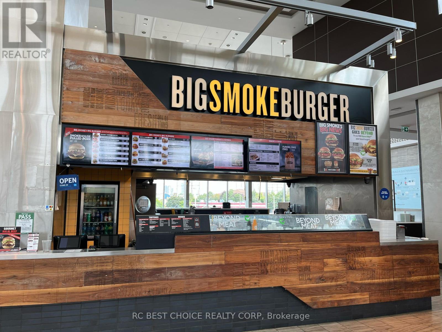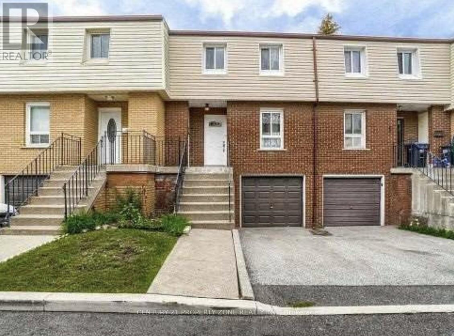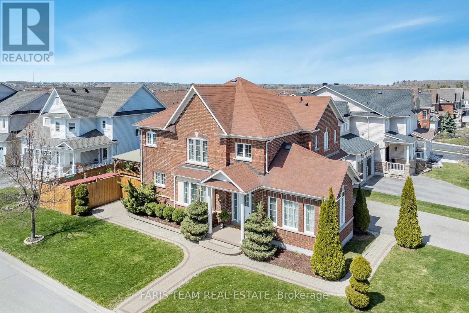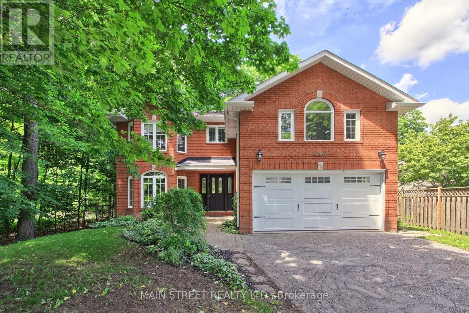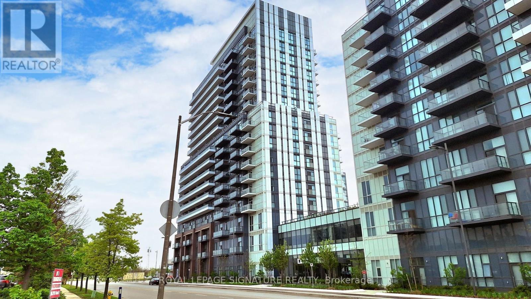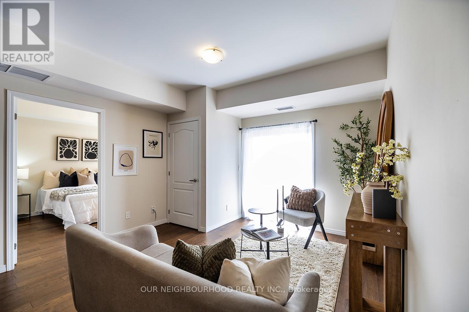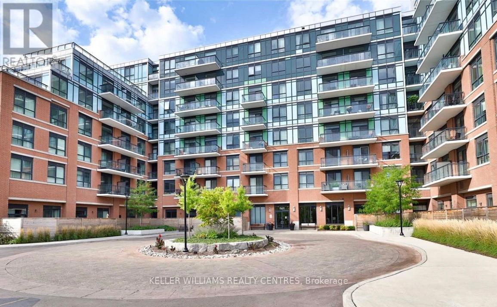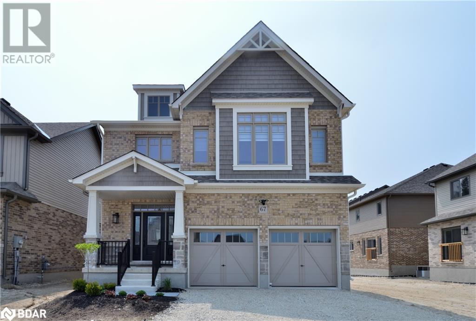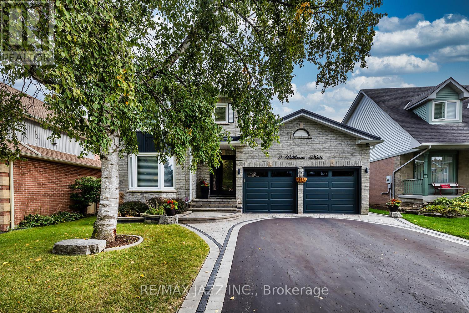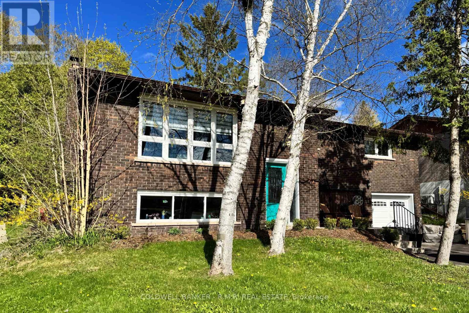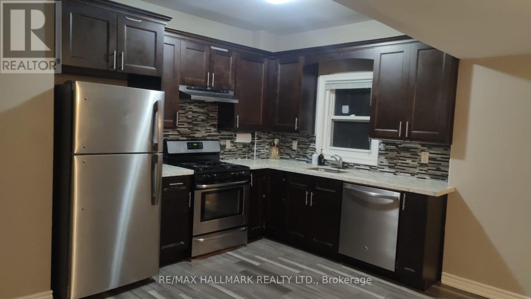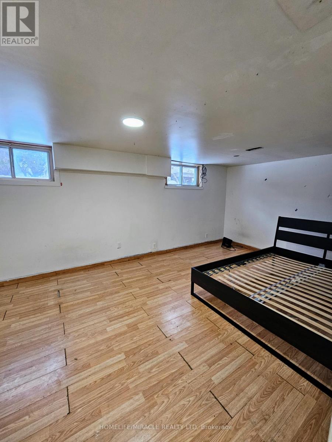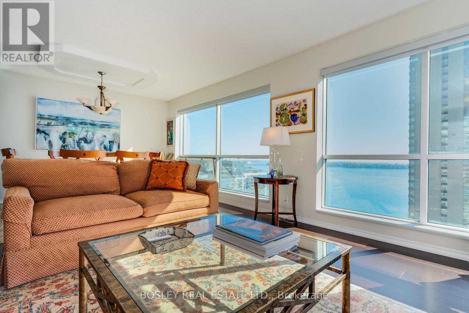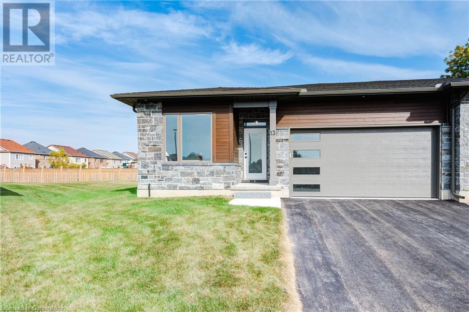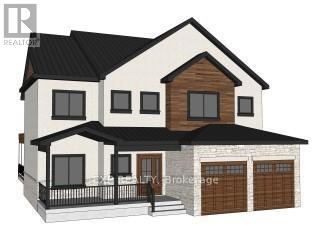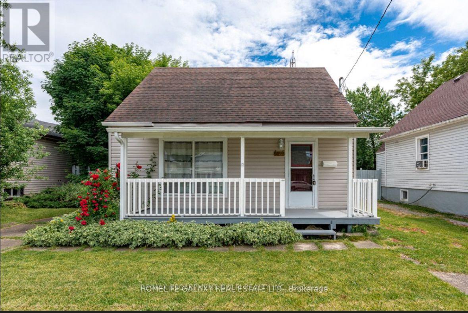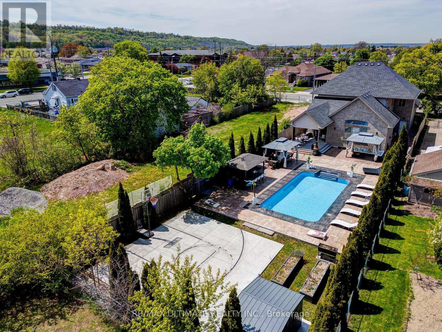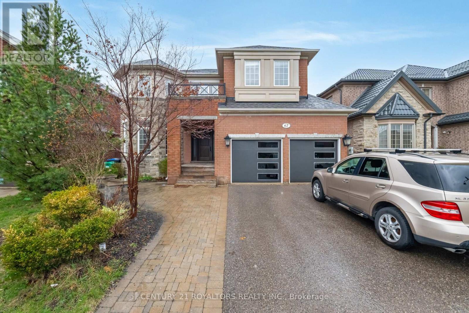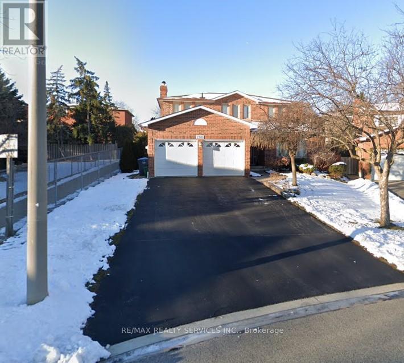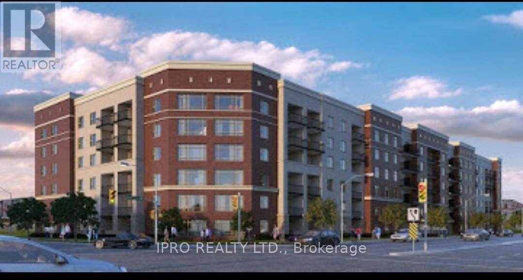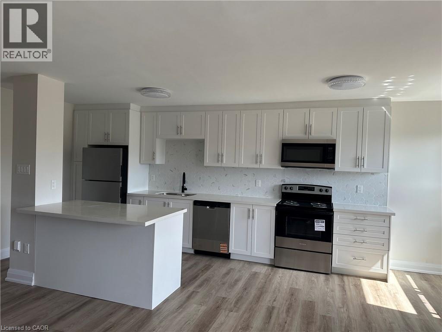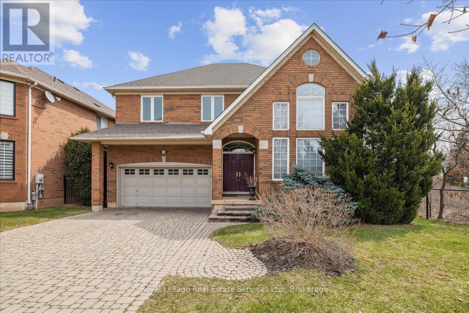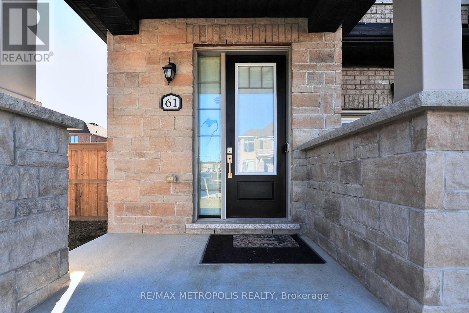6 Community Avenue
Hamilton, Ontario
6 Community Ave is a high quality facility, positioned within close proximity of the QEW with tremendous exposure and signage on the corner of Grays Rd and Community Ave. The building is +\-7500 sqft with a fully fenced in yard and ample parking. Ideal for owner occupiers looking for a showroom and warehousing.Has clean phase II enviromental within past 12months. M3 zoning permits a wide variety of uses including manufacturing, fabrication, warehousing. Potential to divide into two units (2000 and 5500 sqft) & to add further drive in doors. (id:59911)
Real Broker Ontario Ltd.
25 The West Mall
Toronto, Ontario
LOCATION! CASH FLOW!! GET YOUR MONEY BACK IN 2-3 YEARS!!! Lifetime opportunity to own your business with outstanding cash flow in Sherway Gardens, the premium shopping destination in west Toronto, 20 minutes from Downtown and minutes from Pearson Airport and Mississauga, this mixed-use landmark offers 6,000 Parking, 186 retail units totaling over 1 Million Sq. Ft featuring premium national tenants: Apple, Birks, Boss, Canada Goose, Hudson's Bay, Indigo, Saks Fifth Avenue, Tiffany & Co. Jewellery, Lego, Jo Malone, and many more! With a proven track record of stable and exceptionally high sales volume, our Sherway Gardens location makes an attractive & secure investment. **EXTRAS** Well Established Business With Stable Cash Flow. (id:59911)
Rc Best Choice Realty Corp
402 - 4 Elsinore Path
Toronto, Ontario
fully renovated, 700 Square foot unit, open concept kitchen, STONE countertops, custom backsplash and wood flooring throughout . It also has an open concept layout for the living and dining areas. Bright living room w/ lots of space to entertain . A good size master, bedroom with a walk in closet, Additional 2nd spacious bedroom. The 4-piece bathroom is modern, a new vanity, updated cabinetry and a large tub. Through Colonel Samuel Smith Park With Direct Access To Lake Ontario, Bike Rides Along The Waterfront Trail, Or Afternoon Skating At the Skating Trail. Walking Distance To College, Great Local Businesses,& Coffee Shops. Direct Access To Tcc And Highway. (id:59911)
RE/MAX Escarpment Realty Inc.
39 - 3175 Kirwin Avenue
Mississauga, Ontario
Location! Location! 3-bedroom, 2-storey townhome is ready to welcome it's next family to call it home! Ideal for the growing family or the investor, this carpet-free, home with a fenced-in backyard in Central Mississauga is waiting for you to enjoy your summer barbeques, The basement is large enough to be your new office, play area, craft, media, reading nook, or whatever you need the space for! Low maintenance fees! Located within walking distance to Cooksville GO, shopping plazas, schools, parks & public transportation, and a few minutes' drive to the QEW, 403, Square One Shopping Centre, Port Credit and much more, you'll be near to all the amenities! There is plenty of visitor parking available. few pictures from previous listing (id:59911)
Century 21 Property Zone Realty Inc.
299 Dalgleish Trail
Hamilton, Ontario
Welcome to this bright and beautifully finished end-unit four-bedroom townhome in the sought-after Hannon community of Hamilton. Designed with modern living in mind, this spacious home offers stylish heavy-duty vinyl floors, sleek stainless steel appliances, and a private balcony perfect for morning coffee or evening unwinding. With three full bathrooms, a convenient powder room, and a full-sized basement, theres plenty of space for family life and entertaining. The double car garage and double driveway provide generous parking for you and your guests. Ideally located close to top-rated schools, parks, grocery stores, and retail shops, this is a fantastic opportunity to enjoy comfort, convenience, and community all in one. (id:59911)
RE/MAX Hallmark Realty Ltd.
306 - 320 Plains Road E
Burlington, Ontario
Kept like new and move-in ready, this rarely offered corner unit in the highly sought-after Rosehaven-built Affinity Condos in Aldershot combines modern finishes with everyday convenience. Bathed in natural light thanks to expansive corner windows, the thoughtfully designed layout offers both privacy and quiet ideal for professionals, down sizers, or first-time buyers. The functional kitchen features stainless steel appliances, stone countertops, and ample cabinetry, flowing seamlessly into a bright open-concept living area perfect for relaxing or entertaining. Enjoy the added value of 1 underground parking space and a same-level locker for easy storage. Residents have exclusive access to premium amenities, including a fully equipped fitness centre, a stylish party room with panoramic top-floor views, and a beautifully designed rooftop patio complete with BBQs and lounge areas. Located in a prime Aldershot location, you're just minutes from GO Transit, major highways, shopping, and the Burlington Golf& Country Club. A rare opportunity to own a bright, quiet, and stylish condo in an amenity-rich building with exceptional commuter access and lifestyle perks. Vacant possession Available June 2nd. (id:59911)
RE/MAX Escarpment Realty Inc.
58 Counsellor Terrace
Barrie, Ontario
Top 5 Reasons You Will Love This Home: 1) Impressive four bedroom, four bathroom home situated on a spacious corner lot in a highly desirable south Barrie location, including a double car garage with interior access and a 4-car driveway, just minutes from schools, shopping centres, dining, Barrie South GO Station, and more 2) Main level underwent numerous recent upgrades, including an eat-in kitchen with a tiled backsplash, a gas stove with a pot filler, and an open-concept layout connecting to the family room, complemented by a beautiful custom-made island, a custom walk-in pantry, and seamless access to the fenced backyard 3) On the upper level, you'll find a custom-designed laundry room, sizeable bedrooms, and an oversized primary bedroom including a walk-in closet and two additional closets, as well as a luxurious 5-piece ensuite 4) Thoughtfully curated, fully finished basement featuring in-law suite potential, complete with a custom kitchen, laundry facilities, an electric fireplace with a stunning mantle, five appliances, a 3-piece bathroom, and a bedroom, suitable for multi-generational family living or guests 5) Stunning curb appeal with several upgrades, including landscaping, stonework, and interlocking, while the backyard features a beautiful 12'x12' gazebo with an aluminum roof, a bar counter, a ceiling fan with a light and remote, and a custom-built barbeque gazebo and garden shed, providing a perfect outdoor retreat. 2,059 above grade sq.ft. plus a finished basement. Visit our website for more detailed information. (id:59911)
Faris Team Real Estate
19 Roseland Drive
Toronto, Ontario
This fantastic 4-plex property in the highly desirable South Etobicoke area presents an exceptional income and investment opportunity. With a total gross income of $104,460, this property includes 6 fridges, 6 stoves, and 6 parking spots, offering added value and convenience for tenants. The building features 4 units, allowing for future rental upside and potential for increased cash flow. Ideally located close to public transit and grocery stores, this property offers convenience for tenants while benefiting from strong demand for rental units in the area. This is a great opportunity to secure a reliable income stream while capitalizing on the area's growth. Don't miss out on this rare opportunity! **EXTRAS** 6 fridge, 6 Stoves (id:59911)
Royal LePage Credit Valley Real Estate
443 Sunnidale Road
Barrie, Ontario
Truly a One-Of-A-Kind Extended Family Home Surrounded By Environmentally Protected Forests & Trails! Privately Located in The Sought After Neighbourhood Of West Bayfield, This Home Features 5 + 1 Bedrooms, 5 Baths, 4,733 sq. ft. of Finished Living Space, Modernized Contemporary Renovations & Finishes (2023), Large Open Concept Living Space, Professional Chef's Kitchen w/ High End Finishes & Office/Bedroom w/ Separate Private Staircase, 3pc. Ensuite & AC Making For a Perfect In-Law/Nanny Suite! Incredible Primary Bedroom w/ Large Walk-In Closet, Raised Sitting Area & Stunning 5 pc. Ensuite, Finished Basement Features Massive Rec Room w/ Fireplace, Wet Bar and Games/Tv Areas! Large Utility Storage Area, 3pc Bath and Wine Cellar. Pool Sized Fully Fenced Backyard Encompassed By Nature! Close to Schools, Parks, Transit, Shopping, Restaurants, HWY Access, Lake & More! Don't Miss Out on this Unique Opportunity! **EXTRAS** Too Many Amazing Features to List, Please See Attached Feature Sheet. Loads of Unique Features and Added Bonuses are Within This Remarkable Residence! Not to Mention The Incredible Private Driveway w/ 10 Car Parking! (id:59911)
Main Street Realty Ltd.
522 - 38 Honeycrisp Crescent
Vaughan, Ontario
Luxurious 2-Year New Mobilio Condo Precisely Crafted by 'Menkes' Located In The Heart Of Downtown Vaughan! Featuring 1 Bedroom + Den Including One Parking & Locker, Functional Open Concept Layout with 583 Sq Ft Of Living Space, Soaring High 10 Feet Ceilings, Modern Kitchen With Built-In Appliances, Floor-to-Ceiling Windows for Natural Light, Laminate Flooring Throughout, Open Balcony with Removable Floor Tiling, and More! State of the Art Building Amenities: 24-Hour Concierge, Fitness Centre, Kids Playroom, Outdoor Play Area, Party Room, TV and Games Lounge, Theatre Room, BBQs, Private Dining Alcoves, Guest Suites, Pet Wash Station, Bike Storage and More! Steps to The Vaughan Metropolitan Subway And Viva Bus, Vaughan Metropolitan Centre, Close To Hwy 400/407/7, Ymca, Ikea, Canada's Wonderland, Vaughan Mills Shopping Center, York University, Restaurants, Grocery, Banks And More! (id:59911)
Royal LePage Signature Realty
102 - 930 Wentworth Street
Peterborough West, Ontario
Welcome to this bright & spacious nearly 900 sq ft condo. Perfect for first-time buyers or investors! This beautifully maintained unit features fresh paint, hardwood floors throughout, and an open-concept layout designed for comfortable living. Enjoy 2 generously sized bedrooms with walk-in closets, plus 2 full bathrooms for ultimate convenience. The spacious pantry offers extra storage and can easily be converted into an additional closet if needed.This unit comes with 2 owned parking spots and an owned locker, providing plenty of storage space. Located in a prime central location, you're just minutes from shopping, dining, transit, and all essential amenities. Don't miss this fantastic opportunity to own in a sought-after community! (id:59911)
Our Neighbourhood Realty Inc.
201 - 315 Regent Street
Kingston, Ontario
This stunning two-bedroom condo at 315 Regent Street, Unit 201, in Kingston offers an exceptional living experience. Nestled in the vibrant downtown core, this residence is within walking distance to a variety of amenities, ensuring that everything you need is just a short stroll away. Enjoy easy access to shops, restaurants, cafes, and cultural attractions, all contributing to a lively urban lifestyle. The condo itself is beautifully maintained,featuring a newer kitchen equipped with modern appliances and sleek finishes. Large windows allow natural light to flood the living areas, creating a bright and light environment.Immediate possession is available, making it easy to move in and start enjoying your new home right away. The building is secure and includes a reserved parking spot and two storage units.Additionally, its close proximity to Queen's University and Kingston General Hospital (KGH)makes it an excellent choice for students, faculty, and healthcare professionals. Don't miss the chance to make this desirable property your new home. (id:59911)
Royal LePage Proalliance Realty
102 - 11611 Yonge Street
Richmond Hill, Ontario
Welcome to the luxurious one-bedroom unit with a spacious (over 3m x 7m) terrace at Bristol Condo! This stunning residence boasts a bedroom with walk-in closet, a large bathroom with lots of storage space, impressive 10ft ceilings, and laminate floors. Located on the first floor next to the concierge/security you are safe, avoid all the condo's elevator traffic, and have easy access to the outdoors. With the terrace, you have exclusive rights to have a barbeque outside. Enjoy the convenience of an ensuite washer and dryer, kitchen LED valance lighting, upgraded kitchen appliances, and granite counters. Included furnishings like a sleek TV wall unit in the living/dining room, a cosy bed, curtains, and designer light fixtures to elevate the living experience. Close to stores, public transit and schools, minutes to Hwy 404. Don't miss the opportunity to make this sophisticated space your new home. (id:59911)
Keller Williams Realty Centres
67 Maidens Crescent
Collingwood, Ontario
STUNNING 2 STOREY HOME IN SUMMIT VIEW COMMUNITY. CLYDESDALE MODEL WITH 2600 SQFT. 9'CEILING, OPEN CONCEPT. 5 BEDROOMS, 3.1 BATHROOM. SORRING FOYER LEADS YOU INTO THE COMFORTABLE FAMILY AREA AND THEN FORMAL DINING ROOM AND THE GOURMET'S KITCHEN. GENEROUS FAMILY AREA WITH COFFERED CEILING AND POT LIGHTS. BRIGHT KITCHEN WITH HUGE ISLAND, WALKIN PANTRY, BACKSPLASH AND S.S. APPLIANCES. HUGE MASTER WITH 5PC ENSUITE, WALKIN CLOSET AND DOUBLE DOOR. MAIN FLOOR LAUNDRY. GARAGE DOOR OPENER. NO SIDEWALK AT FRONT. MINUTES AWAY FROM BLUE MOUNTAIN SKI RESORT, GEORGIAN BAY, DOWNTOWN, SPA, TRAILS AND PARKS. FIRST/LAST MOUTH, RENTAL APPLICATION, PHOTO ID, FULL CREDIT REPORT AND EMPLOYMENT LETTER WITH PAY STUBS REQUIRED. UTILITIES EXTRA. NO SMOKING. QUICK CLOSING AVAILABLE! (id:59911)
Sutton Group Incentive Realty Inc. Brokerage
3 Rothean Drive
Whitby, Ontario
Welcome to 3 Rothean Drive in Whitby. This 2-Story, 3 bedroom, 4 bathroom home is located in the Lynde Creek area of Whitby and will not disappoint. The exterior of this gorgeous property boasts upgraded landscaping, backyard privacy, metal roof, custom Aquor hose taps, beautiful pool and built-in Napoleon grill. The backyard is a true oasis, no cottage required! Before you step inside, be sure to visit the garage that is complete with heat & AC, custom shelving, car lift for the toy, bonus 100 amp panel, upgraded floor and two electric car chargers. Once inside, you will be overwhelmed with the pride of ownership. This meticulously maintained home is ideal for the growing family with 4 updated bathrooms, dining space, living room, an open concept kitchen / family space and the fully finished basement that includes a pool table. The previous owner did have a 4th bedroom in the basement. Enjoy easy access to schools, parks, shopping, GO station, Whitby Abilities Center, Iroquois sports complex, 401 and 412. Don't miss out on this beauty! (id:59911)
RE/MAX Jazz Inc.
77 Main Street N
Uxbridge, Ontario
Beautifully Renovated 3-Bedroom Raised Solid Brick Bungalow in a Prime Uxbridge Location. Move-in ready and thoughtfully updated, this stunning raised bungalow offers modern elegance and everyday comfort. Extensively professionally renovated between 2017 and 2019, this home showcases high-end finishes, quality craftsmanship, and fantastic curb appeal. Inside, the bright and open-concept living and dining area is designed for both relaxation and entertaining, featuring pot lights, a large window, and a walkout to the deck. The heart of the home is the gourmet kitchen, where maple cabinetry, quartz countertops, a sleek glass tile backsplash, and stainless steel appliances create a stylish and functional space. The main floor offers three spacious bedrooms, including a primary bedroom with direct access to the backyard. The spa-like bathroom is a true retreat, boasting a glass-enclosed shower and a separate soaking tub. Extensive upgrades include newer windows, Tarkett luxury vinyl plank flooring, interior doors, trim, lighting, fireplace, entrance system, garage door, heating & A/C system, water softener, and a rental hot water tank. Step outside to enjoy a private backyard oasis, complete with a deck, a hot tub (2020), and a gazebo (2021) the perfect setting for outdoor relaxation. The paved driveway and charming front porch with armor stone accents add to the homes inviting curb appeal. The lower level provides excellent additional living space or an in-law or nanny suite, featuring an above grade window, a fireplace, newer flooring, a second kitchen, a bonus room with a walk-in closet, a second full bathroom and laundry room with access to the garage. Conveniently located just a short walk from downtown Uxbridge's shops, restaurants, recreation, and the scenic Trans Canada Trail, this home also offers an easy commute to the GTA, with the 407 just 20 minutes away and the 401 within 30 minutes. (id:59911)
Coldwell Banker - R.m.r. Real Estate
32 Bastedo Avenue
Toronto, Ontario
Welcome to this bright and spacious 3-bedroom, 2-bathroom located on the upper two floors of a charming home in the desirable neighborhood of Toronto. The master suite features a private ensuite with a relaxing soaker bathtub and a walk-out to your own deck. Enjoy a beautiful kitchen with stainless steel appliances, including a dishwasher, and the convenience of private laundry. This home offers a perfect balance of comfort and style ideal for modern living in one of Toronto's most sought-after areas. (id:59911)
RE/MAX Hallmark Realty Ltd.
Bsmt - 1340 Warden Avenue
Toronto, Ontario
Large bedroom, big living room, Flexible Lease Terms, Charming home, Ideal for short-term stays, professionals, small groups, or groups of students. Enjoy the flexibility of a month-to-month lease. The home offers a spacious living room with a window, large-sized bedrooms Conveniently located close to public transit, restaurants, entertainment, Costco, STC, Hwy 401 & 404, places of worship, and more. Access to a large backyard included. Don't miss this opportunity for comfortable, flexible living in a prime location. Tenant pay 30% utility. Main floor also Availbe for additional $$. (id:59911)
Homelife/miracle Realty Ltd
1960 Regional Road 97
Flamborough, Ontario
Country flare and modern convenience combine to make this 50 acre hobby farm an extraordinary family retreat. Experience the magic of owning your own wooded paradise lined with walking trails, a stream and forest. Plus the ability to house livestock in your 1700 sq ft 4 stall barn with a hayloft. The property is well suited for horses with its outdoor shelters, 4 fenced paddocks and pasture. Attached to the main barn is a lean to chicken coop and free range area. The extensive concrete drive complete with a turn around frames the house, gardens & decking nicely, keeping your vehicles nice and clean. There's no shortage of space in this well maintained and renovated house. Finished on all levels with 4 bathrooms, 4 bedrooms as well as a 3rd floor loft ideal as a teenage hangout or hobby room. The comfortable main floor layout has several spacious primary rooms with a large eat in kitchen with center island overlooking the main floor family room. The wood burning fireplace is a family favorite. The fully finished basement provides yet another gathering place with no comprise in ceiling height. The living space extends beyond the house and out to the wrap around veranda highlighted by the stone façade & wooded ceiling. The rear of the home offers yet another outside entertaining area with a hot tub, bbq area, decking, patio and complimentary perennial gardens. Mechanically the house has been well maintained and upgraded including but not limited to heating, cooling, septic and well. The present owners pride and care of the entire property is evident making this a turn key opportunity for your family and guests. Well located just 10 minutes east of Cambridge and an easy commute to Guelph, Milton and Hamilton. Be sure to check out this amazing opportunity. (id:59911)
Royal LePage Crown Realty Services
2006 - 10 Queens Quay W
Toronto, Ontario
Don't Miss This Opportunity! 2018 pricing in 2025? Yes, you read that right. Welcome to the ultimate downtown waterfront lifestyle at a price you simply won't find again. This is an incredible opportunity to own a luxuriously, reno'd, oversized corner suite w/stunning "forever" lake views, world-class amenities, and unbeatable walkability all at exceptional value! Over 1,700 sf! *2 primary suites ideal for couples, guests, or multi-generational living* 3 spa-like baths* 3 walk-in closets loads of storage* 2 solariums perfect for a home office, music rm, or creative studio* This Split floor plan is drenched in natural light. * A Home Chefs Dream Kitchen. Love to cook or entertain? Exceed your expectations Quartz counters* Movable island w/ storage* Upscale S/S appl* Cstm cabinetry & large pantry* Designed for both function & flair. Building & Amen 30,000 Sq. Ft. of Resort-Style Living: Live like you're on vacation every day. Your mntnc fees include access to a World-class gym, Indoor & Outdoor pools, Squash & golf simulator, Party rooms, Games rms, Dance studio, BBQ terraces, Kids playrm & organized activities, Meeting & internet lounge and ALL UTILITIES, High Speed Internet & Bell Fibe TV are also included. Forget the commute. Embrace car-free living in one of Toronto's most vibrant areas. Walk The PATH be indoors all the way to Dundas, Sbwy & UP Express seamless access across the city, to Pearson & Billy Bishop Airports & Island Ferry Docks, Loblaws, Farm Boy, LCBO, and countless bistros, Theatres, nightlife, and waterfront trails * Walk Score: 97 *Transit Score: 100* Bike Score: 87. Visitor parking avail! Located in the coveted Island School catchment, this is a smart choice for families with kids/grandkids. This is a rare opportunity to secure a premium condo at a pre-Covid price! Whether you're downsizing, upgrading, or relocating, this is your chance to make the move without compromise. Don't wait. Discover just how extraordinary life can be. (id:59911)
Bosley Real Estate Ltd.
34 Southbrook Drive Unit# 74
Binbrook, Ontario
Welcome to Binbrook’s sought-after Adult Lifestyle Community! This award-winning Grandview design features 2 bedrooms, 1.5 baths, and a layout that blends comfort and style. Enjoy two covered porches—one for peaceful evenings and one off the kitchen for BBQs, plus a private rear patio. The 1.5-car garage offers extra space, and the bay window adds natural light. The ensuite boasts a soaker tub, and the spacious living room includes a cozy fireplace and walkout to the summer patio. With 9-foot ceilings and large windows, the main floor feels open and airy. The lower level is drywalled and ready for your personal touch. Roof updated in 2019 and furnace replaced in 2021. This is our most popular design—practical, elegant, and move-in ready! (id:59911)
Exp Realty Of Canada Inc
269 Pittock Park Road Unit# 22
Woodstock, Ontario
Welcome to Losee Homes' Newest Semi-Detached Bungalow! Open concept modern day main floor living has never looked better. 269 Pittock Park Rd is comprised of 22 stunning semi-detached bungalows nestled in a quiet cul-de-sac, close to Pittock Dam Conservation Area, Burgess Trails, Sally Creek Golf Course and so much more. Phase 2 is well underway and expected to sell quickly. Make your interior selections on one of the unfinished units today. To fully appreciate how stunning these units are, be sure to view Unit 12 Builders Model. To appreciate 269 Pittock Park Rd lifestyle - be sure to view the short video. Unit is currently under construction. Photo is that of Unit 13. (id:59911)
Makey Real Estate Inc.
114 Glenariff Drive
Freelton, Ontario
Antrim Glen, a Parkbridge Lifestyle Community in the heart of Flamborough near Freelton is a welcoming environment to enjoy year round rural spaces with very little outdoor maintenance. This 1 bedroom home has updated flooring throughout, a large ensuite bathroom with heated floor and walk-in shower. The large living room with (Propane) fireplace has ample room for an office space or media center, perfect for large family/friend gatherings. The kitchen has updated quartz counter tops and light fixtures with a beautiful Sunroom featured space to enjoy outside views and a walk out to a private patio. A second patio is behind this corner of the home, landscaped for privacy as well. The unspoiled basement provides limitless possibilities to develop a guest/hobby space or additional family room. Park facilities include heated salt water outdoor pool, sauna, gym, library and billiard room. Just 30 minutes to Burlington; 18 minutes to Cambridge, minutes to Waterdown and the 401. (id:59911)
Keller Williams Edge Realty
Lot 257 4th Line Sw Line
Melancthon, Ontario
READY TO BUILD!!! PRICE NEGOTIABLE !! MOTIVATED SELLER!! 25 ACRES - VACANT LAND!!! Build your dream home on this massive piece of land! Prime location facing road close to Shelburne and Dundalk and a short drive to Orangeville. Incredible Investment Opportunity. Site Plan for New Home and Driveway Available. QUICK CLOSING AVAILABLE!! (id:59911)
Fabiano Realty Inc.
5271 Beavercreek Crescent
West Lincoln, Ontario
Well maintained spacious 3+1 bedrm raised bungalow backing onto 155' of Beaver Creek.1.4 acres w park like lot w ample room for family activities! Multi level decking & above ground pool. Hip style mini barn/workshop for the handyman & storage. Roomy entrance leads to upper & lower level plus mudroom w back door access & access to double insulated garage w opener. Living/dining area w vaulted ceilings, large windows w open concept kitchen, island, professionally painted oak cabinets, quartz counters & eating area. Main bath updated w vanity, hardware & walk in shower. Master bedroom has double closets w organizer shelving. Lower level has large family room w tongue & groove ceiling, 4th bedroom w dble closets, egress windows, laundry room w sink, 3pce bath, utility room & storage. Natural drainage installed from weeping tile to the rear of property w backflow valve. (id:59911)
RE/MAX Escarpment Realty Inc.
103 Miles Road
Hamilton, Ontario
Luxury custom home to be built on premium treed country lot. Enjoy the peace and tranquility this home offers with all the amenities of city living just minutes away. Featuring transitional design with high-quality workmanship throughout. Work directly with the builder to choose your own finishes and make your dream home come to life! Upgrades available at reasonable prices. Builder is licensed by Tarion and new home warranty protection is included. (id:59911)
Exp Realty
5232 Stamford Street
Niagara Falls, Ontario
Introducing 5232 Stamford St, Niagara Falls- a charming 1.5 storey home with 3 bedrooms and 3 full bathrooms. This updated property is ideal for first-time homebuyers and investors. Inside, you'll find a main section which includes 2 bedrooms and 2 baths currently rented out for $2300. The main floor also includes a bedroom with a separate entrance, an en-suite washroom and kitchenette which could be used as a Studio apartment or AirBNB for potential additional income of around $1500-2000. This home contains modernized plumbing and electrical systems, new main floor windows, and updated kitchen appliances. The contemporary flooring and pot lighting add a touch of elegance to the living spaces. Additional features include a 2022 air conditioner, ensuring comfort during the summer, and a 2013 roof replacement for long-term durability. The location offers easy access to amenities, including proximity to the highway and the Go Transit Park & Ride. Niagara General Hospital is also nearby for healthcare needs. The property is just blocks away from the vibrant tourist district, featuring attractions like Clifton Hill and casinos. Embrace the excitement and entertainment of Niagara Falls right at your doorstep. Whether you're a first-time homebuyer or an investor, 5232 Stamford St is an excellent choice. Don't miss out on this beautifully updated home in a sought-after location. Schedule your viewing today and make this property your own! (id:59911)
Homelife Galaxy Real Estate Ltd.
4 - 394 Springbank Avenue
Woodstock, Ontario
Motivated Seller Alert! This a great opportunity to purchase an affordable unit, or take on a turn key investment at current lease rates. Nicely finished 3-bedroom condo townhouse. Located close to grocery stores, schools and public transportation. Recent updates to the kitchen cabinets, carpet on stairs and lower level, vinyl in kitchen and bathrooms, and freshly painted throughout making this home move-in ready. This unit features a large living room on the main floor, eat-in kitchen with walkout to the back deck, 3 large bedrooms, 1 1/2 bathrooms, and a finished rec room in the basement. This property also features an efficient gas furnace and AC unit to providing you comfort year-round while keeping costs low. Please note property is tenanted and pictures are from prior to their occupancy. (id:59911)
Keller Williams Edge Realty
178 Millen Road
Hamilton, Ontario
Welcome to your dream oasis in the heart of Stoney Creek! This exquisite detached home combines modern elegance with outdoor leisure, perfect for families and entertainers alike. As you step inside, you'll be greeted by a bright and spacious open-concept living area featuring large windows that flood the space with natural light. The gourmet kitchen boasts stainless steel appliances, with a Gas Stove a chefs delight ,granite countertops, and a breakfast island, ideal for culinary enthusiasts. The adjacent family area boosts 15' soaring cathedral ceilings with a gas fireplace with custom cabinetry perfect for family gatherings and entertaining friends. Retreat to the serene primary suite, complete with a luxurious ensuite bathroom and walk-in closet space. Two additional well-appointed bedrooms in the lower level provide comfort and versatility, perfect for guests, children, or a home office. A beautifully designed family bathroom completes the interior. Step outside to your private backyard paradise! Premium rare 50' x 220' Lot, The custom-designed pool with stamped concrete glistens under the sun, surrounded by a stunning patio area that's perfect for lounging or hosting summer barbecues. The stylish cabana offers shade and convenience, featuring a built-in bar and lounge area for relaxing afternoons by the water. For sports enthusiasts, the property includes a basketball court, providing endless fun and fitness right at home. Whether you're shooting hoops or enjoying a swim, this outdoor space is tailored for a lifestyle of leisure and enjoyment. Plenty of Parking for 8 Cars, Situated in a friendly neighborhood, this home offers easy access to parks, schools, Hwy and local amenities. (id:59911)
RE/MAX Ultimate Realty Inc.
579 Clare Avenue Unit# 501
Welland, Ontario
Receive the 4th month rent FREE!!! Modern, newly renovated 1-bedroom apartment on the fifth floor of a well-maintained building with elevator access. This bright unit features stylish finishes, brand new stainless steel appliances, contemporary cabinetry, hard surface flooring, and a fresh, neutral colour palette throughout. Enjoy a private balcony with a view of the parking lot but the park is on the other side of the building (perfect for families or nature lovers). Heat and water are included; tenant pays hydro. Card-operated laundry in the building. Parking available for $25/month. Pet-friendly with restrictions. Smoke-free unit. Excellent location close to schools, shopping, transit, and everyday amenities. Applicants must provide full credit report, proof of income, and completed application. Layouts may be slightly different but the finishes are the same. (id:59911)
Exp Realty
32 Gibbs Road
Brampton, Ontario
Bright & Spacious 4+1 Bedrooms, 3.5 Washrooms Detached With Finished Basement In The High Demand Northwest Area. Functional Main Level With Large Living-Dining Area, Separate Family Room, And Upgraded Kitchen With S/S Appliances. Second Floor Master Retreat With W/In Closet & En-Suite; 3 Other Bedrooms Are Generous In Size With Storage. 2 Parkings, Includes A Finished Basement With 1Br,1 Wr & RecRoom, Separate Entrance. Shopping, Restaurants, Schools And More Are All Within Walking Distance. (id:59911)
RE/MAX Real Estate Centre Inc.
396 Nairn Avenue
Toronto, Ontario
Located in the heart of the Upcoming ,Caledonia Fairbank Area on a generous 25*150 feet lot with bountiful potential! The space offers Buyers a complete versatility, with the potential to live in and enjoy and the2 opportunity for supplementary income. The extra deep lot presents the potential to build a garden suite in the future. Rare private drive and detached garage on this street brings additional options. Come with your vision and create a dream space that speaks to you! The lush backyard is your own serene pocket in the city and could potentially accommodate a garden Suite. Seller does not guarantee the retrofit status of the basement. Steps to Leo Beck School, Easy Access to Allen and 401. Be a part of the massive change and the planned turnaround of the Street Scape on Eglinton West and watch your Real Estate Investment grow in the very Foreseeable Future.Steps to Amazing Restaurants & Shops On Eglinton, walk to TTC (the new Subway Station), Parks. Great Walkability Score! Do Not Miss Out on This Amazing Opportunity! The potential is endless at this one-of-a-kind property! (id:59911)
Mccann Realty Group Ltd.
67 Saint Hubert Drive
Brampton, Ontario
Discover This Impeccably Maintained 5-Bedroom Home With Approximately 3,200 Sq Ft Of Living Space, Nestled In The Desirable Vales Of Castlemore Neighborhood. Designed For Both Comfort And Function, The Second Floor Features Three Full Bathrooms, While The Main Level Offers A Private Office, A Separate Family Room, And A Full Laundry Room. The Modern Kitchen Is Finished With Sleek Granite Countertops, Perfect For Cooking And Entertaining. The Spacious Primary Suite Includes A Walk-In Closet And A Luxurious 5-Piece Ensuite For Your Personal Retreat. This Home Is Completely Carpet-Free And Conveniently Located Near All Major Amenities. Enjoy Outdoor Living With A Deck, Fruit Trees In The Backyard, A Garden Shed, And A Built-In Sprinkler System. (id:59911)
Century 21 Royaltors Realty Inc.
31 Larkspur
Brampton, Ontario
Perfect opportunity for first-time buyers or investors, in A Quiet Family-Friendly Neighborhood, looking for a Detached 3 bedroom home in Springdale, cozy home in a great neighborhood, walking distance to schools, shopping, public transportation, the Brampton Civic Hospital, Soccer Center, and Hwy 410. This house offers 3 bedrooms, 3 washrooms, partially finished basement, open concept kitchen with breakfast area, Fenced Backyard and shed in the backyard with hydro. (id:59911)
Homelife/miracle Realty Ltd
2309 Beejay Court
Mississauga, Ontario
Explore the charm of this beautifully renovated 4+2 bedroom family home available for lease immediately in the heart of Streetsville. Situated on a quiet court, this home offers a blend of comfort and style with features like rich hardwood flooring, custom closets, a modern kitchen with quartz countertops, a breakfast bar, and stainless steel appliances. The main floor boasts a cozy family room with a wood-burning fireplace, while the upper level includes a spacious primary bedroom with ensuite, three additional bedrooms, and a shared full washroom. The fully finished basement provides even more living space with a games/living area, two bedrooms, and another full bathroom. Conveniently located near top-rated schools, Streetsville Village, GO Station, and highways 403, 401, and 407, this home offers easy access to everything you need. Parking is a breeze with a double garage and a driveway that fits 4+ cars. Tenant requirements include a full credit report, valid ID(s), job letter(s), recent pay stubs, and references. No smoking indoors. Tenants are responsible for water, hydro, gas, and tenant insurance. (id:59911)
RE/MAX Realty Services Inc.
326 - 610 Farmstead Drive
Milton, Ontario
One Bedroom Plus Den Luxury Condo in a Prime Milton Neighbourhood. Enjoy the Spacious Open Concept Suite. Features 9ft Ceilings, Modern Kitchen with Granite Counter, Sit up Bar and Stainless Steel Appliances, Spacious Primary Bedroom with Huge Windows provides Lots of Sunshine. Den has a Door, could be easily as a 2nd Bedroom. Quality Laminate Floor throughout. Within Walking Distance to Milton Hospital, Sports Centre, Within Minutes of Shopping, Highway, Conservation Area (Parks, Beach, Skiing) and Great Schools. Lots of Visitor Parking, Gym, Party Room, Underground Carwash. Includes One Parking and Locker ** Must See ** (id:59911)
Ipro Realty Ltd.
3067 John Mckay Boulevard
Oakville, Ontario
Gorgeous Townhome In Joshua Meadows. Modern luxury executive three-storey freehold townhome with 4 Bedrooms and 3.5 Washrooms, 2 Car Garage.1 Bedroom on ground floor with private 3 PC washroom . Overlooking Pond with an obstructive view . Contemporary Design w/ Brick & Stone Front. Entrance with Covered Front Porch, 9' Ceiling on Main & Ground Floor with 8' Doors. Hardwood Floors throughout the house & Smooth Ceiling, Oak Staircase. Upgraded Kitchen Cabinet with Valance Lighting, Quartz Breakfast Countertop with Backsplash & S/S Appliances.The upgraded kitchen is a standout, with custom cabinetry, an island with a breakfast bar, quartz countertops, upgraded floors, stainless steel appliances with W/O to Deck for your summer entertainment.The primary bedroom boasts a luxurious 4-piece ensuite bathroom, complete with an extra-large shower. Roof Top Terrace. SmartThermostat & Water Softener. Steps to Pond, Mins Walk To Shopping Plaza & Public Transit, Close to Trail, Golf Course& Hwy403/407 .Brand new public school (JK - Grade 8) opening this September, and within close proximity to St. Cecilia Catholic Elementary School. Convenience of Starbucks, Shoppers Drug Mart, Canadian Tire, and additional shops and amenities .A fantastic layout and design!!! (id:59911)
RE/MAX Real Estate Centre Inc.
579 Clare Avenue Unit# 514
Welland, Ontario
Receive the 4th month rent FREE!!! Modern, newly renovated 2-bedroom apartment on the fifth floor of a well-maintained building with elevator access. This bright unit features stylish finishes, brand new stainless steel appliances, contemporary cabinetry, hard surface flooring, and a fresh, neutral colour palette throughout. Enjoy a private balcony with a view of the park (perfect for families or nature lovers). Heat and water are included; tenant pays hydro. Card-operated laundry in the building. Parking available for $25/month. Pet-friendly with restrictions. Smoke-free unit. Excellent location close to schools, shopping, transit, and everyday amenities. Applicants must provide full credit report, proof of income, and completed application. Layouts may be slightly different but the finishes are the same. (id:59911)
Exp Realty
579 Clare Avenue Unit# 211
Welland, Ontario
Receive fourth month rent FREE!!!! Modern, newly renovated 2-bedroom apartment on the second floor of a well-maintained building with elevator access. This sleek and functional unit features fresh finishes, brand new stainless steel appliances, hard surface flooring, and neutral tones throughout. Open-concept layout with a bright living area and walk-out to a patio with views of the park. Heat and water included; tenant pays hydro. Card operated laundry in building. Parking available for $25/month. Pet-friendly with restrictions. Smoke-free unit. Close to shopping, schools, public transit, and parks. Applicants must provide full credit report, proof of income, and completed rental application. Layouts may be slightly different but the finishes are the same. (id:59911)
Exp Realty
1515 - 9 Mabelle Avenue
Toronto, Ontario
Welcome to Bloorvista! Experience luxury living in this stylish 1-bedroom suite at the award-winning Tridel-built residence, located in the heart of trendy Bloor West. Just steps from the Bloor/Islington subway station and minutes from Hwy 427 and the QEW, this location offers seamless access to downtown Toronto by transit or car. The bright, southwest-facing unit features a highly functional open-concept layout, stainless steel kitchen appliances, granite countertops, and modern laminate flooringideal for a professional or couple. Enjoy premium amenities including a concierge, fitness centre, indoor pool, basketball court, party room, rooftop garden, and more. Whether for living or investment, this is a smart and valuable choice. (id:59911)
Axis Realty Brokerage Inc.
403 - 3265 Carding Mill Trail
Oakville, Ontario
Welcome To Luxury Living In Oakville's Prestigious Preserve Community! This Stunning New 1 Bedroom + Den Condo, Situated In The Heart Of The Neighborhood, Offers A Perfect Blend Of Sophistication And Comfort. With An Open-Concept Design, High-End Finishes, And An Abundance Of Natural Light, The Modern Living Space Is Both Inviting And Stylish. Enjoy Breathtaking Views From Your Private Balcony Overlooking The Lush Landscapes Of The Preserve And Charles Fay Pond. Residents Have Access To Top-Notch Amenities, Including A Fitness Center, Rooftop Terrace, And Communal Spaces, While Being Conveniently Located Near Oakville Trafalgar Memorial Hospital, Upscale Shopping, Dining, And Entertainment Options. Don't Miss The Chance To Call This Condo Home And Experience The Best Of Oakville Living! (id:59911)
Meta Realty Inc.
2456 Westoak Trails Boulevard S
Oakville, Ontario
Welcome to the magnificent Mattamy home, perfectly located on a premium lot backing onto a serene greenspace with a picturesque pond. Enjoy stunning nature views from the kitchen, family room, and the spacious primary suite on the second floor--a rare combination of comfort and beauty. This thoughtfully designed open-concept layout offers a bright and inviting main floor, complete with a convenient powder room, laundry room and inside access to a double car garage. Upstairs you'll find three bedrooms and two full bathrooms. The unfinished basement offers endless potential to customize the space to suit your lifestyle. Located within walking distance to top-rated schools, parks and an array of community amenities--this property has it all! (id:59911)
Royal LePage Real Estate Services Ltd.
2448 Stockdale Road
Severn, Ontario
Top 5 Reasons You Will Love This Home: 1) Immaculate executive home set on a sprawling lot, offering space, privacy, and upscale living 2) Prime location for commuters with easy access to major routes, ensuring convenience without sacrificing tranquility 3) Bonus heated and fully insulated two-car detached garage, perfect for a workshop, extra storage, or year-round vehicle protection 4) Rare find with five spacious bedrooms on the upper level, providing plenty of room for a growing family or multi-generational living 5) Ideally situated close to all essential amenities, including shopping, dining, schools, and recreation, making everyday life effortless. 3,775 above grade sq.ft. Plus a partially finished basement. Age 6. Visit our website for more detailed information. (id:59911)
Faris Team Real Estate
410 Queen Street S
Palmerston, Ontario
Welcome to this exceptional legal duplex with an in-law suite in the heart of the desirable Palmerston neighborhood. Boasting a total of three units, this property offers incredible versatility with three kitchens, five spacious bedrooms, and a total of four well-appointed bathrooms. Ideal for extended families or savvy investors, this home is perfectly situated near Palmerston Park and within easy reach of numerous amenities, including excellent schools, shops, and dining options. The abundance of parking, garage storage, and a generous yard make this property a rare find in the city. Don't miss the opportunity to make this versatile and spacious home your own! (id:59911)
Real Broker Ontario Ltd.
61 Seedling Crescent
Whitchurch-Stouffville, Ontario
Discover your dream home in this beautiful freehold townhome, nestled on a premium pie-shaped lot. This bright and sun-filled residence features modern finishes throughout, including soaring 9-foot ceilings that create an airy ambiance. The chef-inspired kitchen boasts elegant quartz countertops, a stylish backsplash, and high-quality stainless steel appliances, perfect for culinary enthusiasts. Enjoy the open-concept design that flows seamlessly to a lovely walkout backyard, ideal for entertaining or relaxing. The upgraded staircase with iron pickets adds a touch of sophistication, while the second-floor laundry and spacious bedrooms with large windows provide convenience and comfort. Built in 2021, this sleek and stylish home features a stunning brick and stone exterior, making it a standout in the neighborhood. Located in a prime Stouffville pocket, you'll find yourself just moments away from a variety of amenities, including parks, schools, shopping centers, and local dining options. Plus, with easy access to public transit, commuting to Toronto and surrounding areas has never been easier. Don't miss your chance to own this gorgeous townhome that combines modern elegance with practicality. (id:59911)
RE/MAX Metropolis Realty
40 New Port Way
Markham, Ontario
RARE SEMI-DETACHED in the Heart of Markham Thornhill. This 3+1 Bed, 4 Bath Condo Semi is Located in One of The Most Peaceful & Desirable Neighborhoods w/ a Top Notch Prime School Zone. A Great Opportunity for a Growing Family. Exceptional Future Potential and Highly Desirable to Future Investors & Developers Due to the Rare Property Type & Location Potential. Great Basement Rental Opportunity Includes - Spacious Bedroom, 3 Pc Bath, Kitchenette, Living & Dining Room. Boasting Great Sized Bedrooms Upstairs, Spacious Living & Dining Room and a Kitchen w/ a Thoughtful Layout. Conveniently Situated Directly Across From Visitor Parking, Making it Ideal for Accommodating Guests. Whole Complex Was Refurbished by the Builder in 2012. Prime School Zone: Thornhill SS, St. Roberts Catholic High School, Westmount Collegiate Institute, Henderson Public School (Gifted Program), & Alexander Mackenzie High School (IB Program). Just Steps to Public Transport, Stores, Restaurants, Green Space/Parks & Yonge St and a Few Mins Drive to Hwy 407 & 404, Thornhill Community Centre, Thornhill Square Shopping Centre and Centerpoint Mall & More! Don't Miss This Rare Chance To Own A Well-Priced Semi In Markham Before The Market Picks Up! (id:59911)
RE/MAX Excel Realty Ltd.
610 - 4600 Steeles Avenue E
Markham, Ontario
Welcome to Milliken Centre in Markham! This meticulously cared for property is ready to be yours! Featuring a Bright Sunlit One Bedroom Unit, One Parking, One Locker, with Balcony facing courtyard/treetop views, open concept Living & Dining, high ceilings, ample stoned kitchen counterspace, Master Bedroom with extra large closet and Large Windows. Stove/Oven, Hood fan, Fridge/Freezer, Dishwasher and Ensuite Clothes Washer and Dryer. Steps to local restaurants, Stores, Schools, Transit, minutes to Hwy/407 access, get all you need within minutes of your daily commute. (id:59911)
RE/MAX All-Stars Realty Inc.
