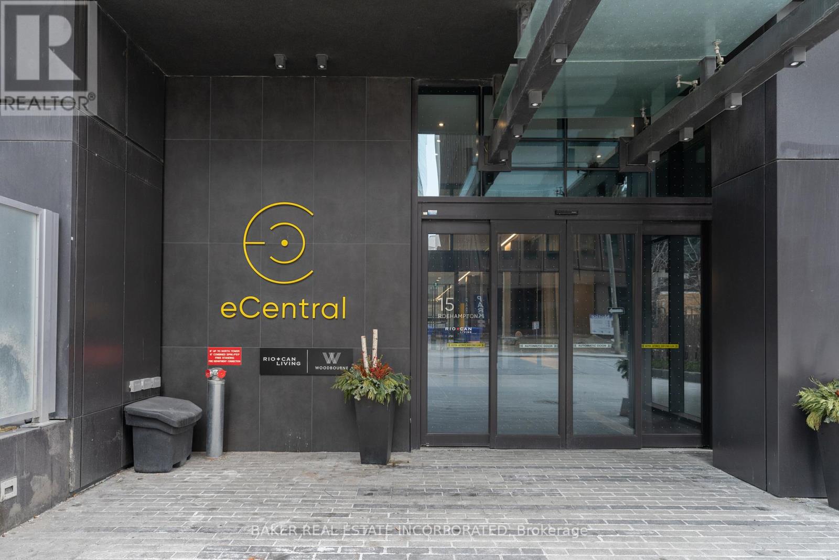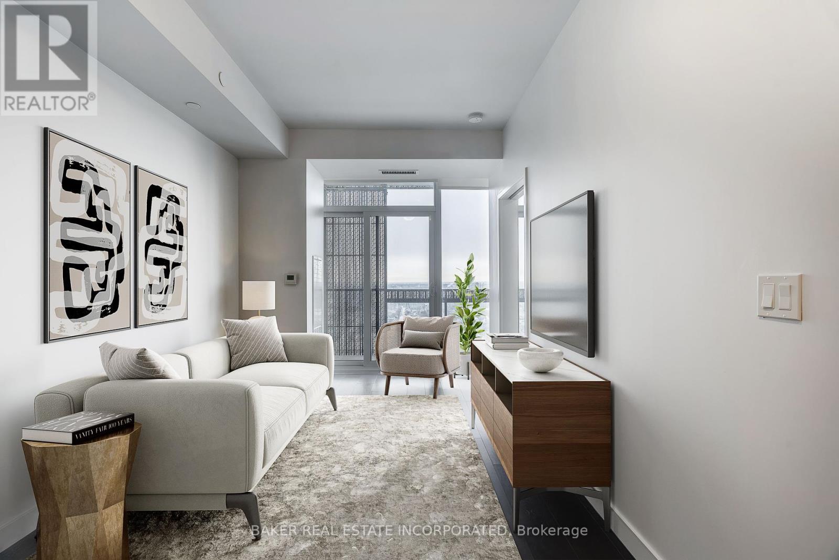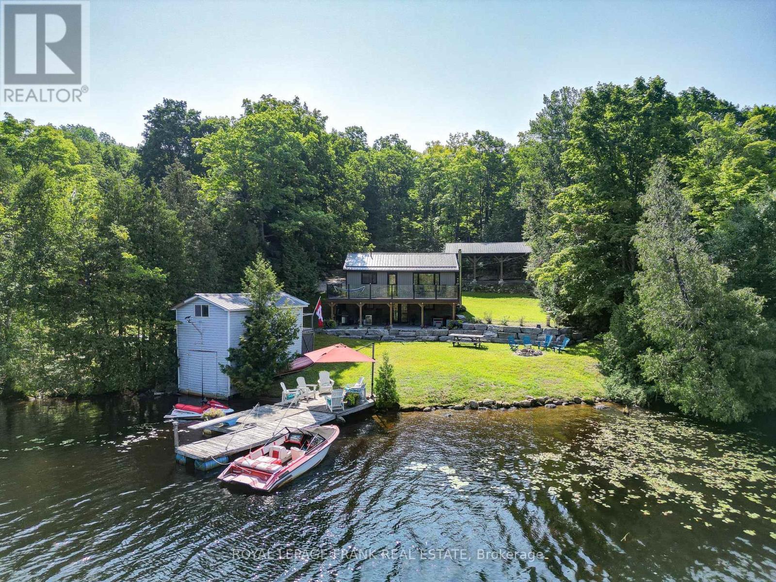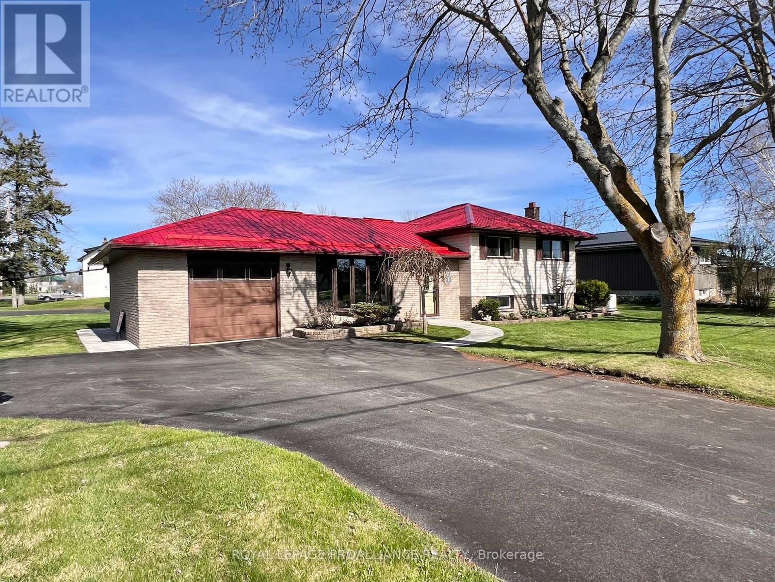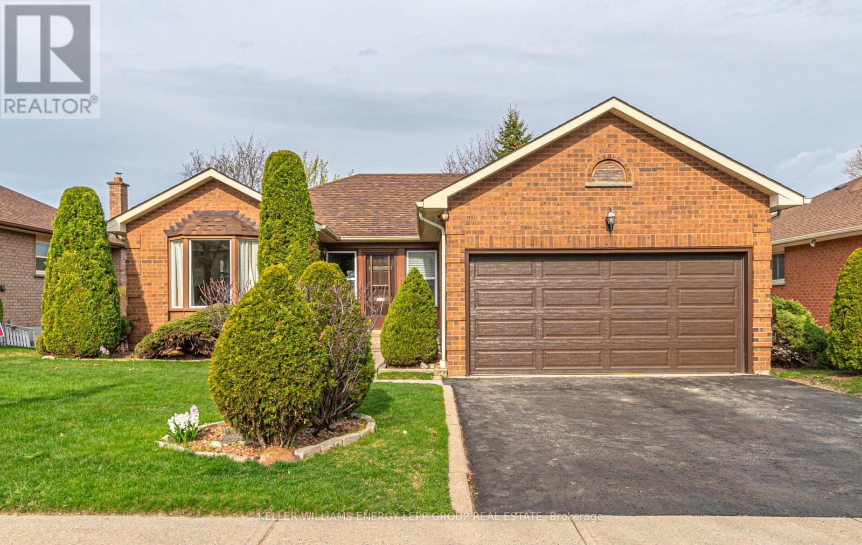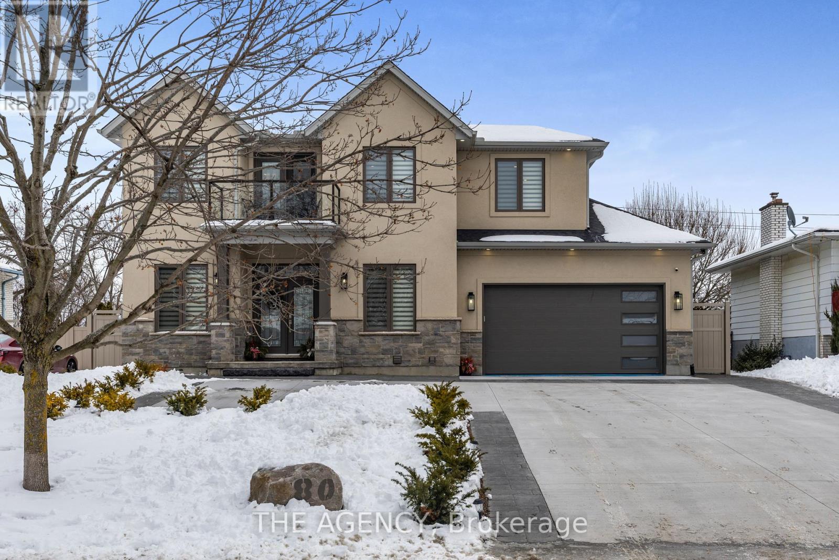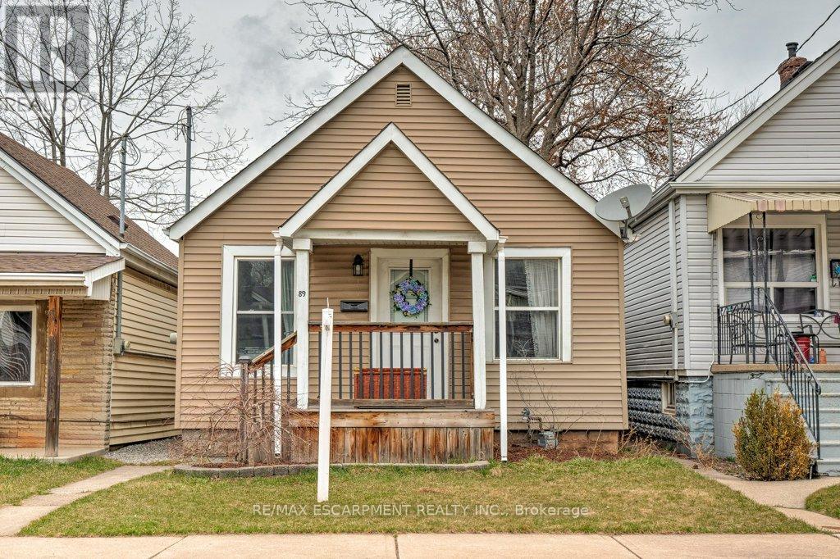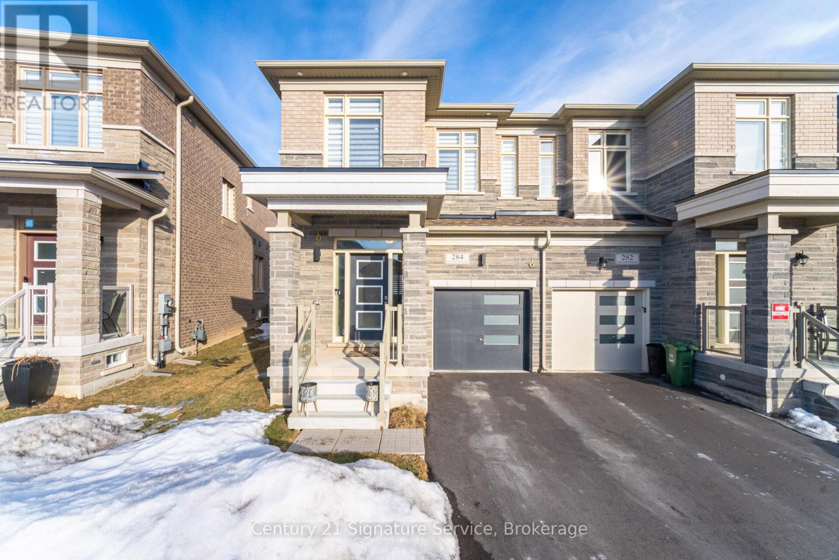3405 - 15 Roehampton Avenue
Toronto, Ontario
Modern rental community living in the Heart of Midtown with Limited -Time Offer: One Month Rent-Free. Bringing your net effective rate to $2,283 for a one year lease.(Offer subject to change. Terms & conditions apply.)Ideally located at Yonge & Eglinton, with direct underground access to the Eglinton TTC subway station. Nestled in one of Toronto's most vibrant and sought-after neighbourhoods, this one bedroom & one bath suite over looking amazing city views, designed for both style and convenience, this elegant suite boasts 9' smooth ceilings, a modern kitchen with quartz countertops & stainless steel appliances, sleek wideplank laminate flooring, and a full-sized in-suite washer & dryer. Enjoy the best of Midtown living, just steps from premier shopping, dining, and entertainment, with EPlaces three-storey retail hub right next door. One of a kind feature, full-time on-site Property Management team and a 6-day/week maintenance team, delivering hotel-inspired white-glove service for a seamless rental experience. Dont miss this rare opportunity to live in are fined, connected, and vibrant community! Building Amenities Include Rooftop Fitness Centre, Meeting/Study Rooms, Public Outside Sitting Areas, Dog Wash, 4 Guest Suites, Library Barbecue Area. Underground Access to Eglinton TTC station. Parking Available/$275 Per Month. (id:59911)
Baker Real Estate Incorporated
3303 - 15 Roehampton Avenue
Toronto, Ontario
Modern rental community living in the Heart of Midtown with Limited-Time Offer: One Month Rent-Free. Bringing your net effective rate to $2,246 for a one year lease (Offer subject to change. Terms and conditions apply). Ideally located at Yonge & Eglinton, with direct underground access to the Eglinton TTC subway station. Nestled in one of Toronto's most vibrant and sought-after neighbourhoods, this spacious one bed & one bath overlooking amazing city views, designed for both style and convenience, this elegant suite boasts 9' smooth ceilings, a modern kitchen with quartz countertops & stainless steel appliances, sleek wideplank laminate flooring, and a full-sized in-suite washer & dryer. Enjoy the best of Midtown living, just steps from premier shopping, dining, and entertainment, with EPlaces three-storey retail hub right next door. One of a kind feature, full-time on-site Property Management team and a 6-day/week maintenance team, delivering hotel-inspired white-glove service for a seamless rental experience. Dont miss this rare opportunity to live in a refined, connected, and vibrant community! Building Amenities Include Rooftop Fitness Centre, Party Room, Movie Room, Game Room, Meeting/Study Rooms, Dog Wash, 4 Guest Suites, Library, Barbecue Area. Underground Access to Eglinton TTC station. Parking Available for $275/month. Locker Available for $75/month. (id:59911)
Baker Real Estate Incorporated
Lph 2701 - 33 University Avenue
Toronto, Ontario
A truly one-of-a-kind opportunity to own approximately 3,200 sq.ft in the heart of downtown Toronto! This expansive, custom-designed South East facing condo offers the scale of a luxury home with all the conveniences of a prime central location. Thoughtfully renovated with a seamless blend of timeless elegance and modern sophistication, this Two Bedroom plus Den and Library residence is as versatile as it is stunning - ideal for grand entertaining, refined city living, or a house alternative for families and down-sizers. Generous principal rooms provide well-defined living, dining, lounging and reading spaces, creating an ambiance that is both opulent and inviting. Two private bedroom wings ensure peace and quiet, while the chefs kitchen-complete with bespoke cabinetry, top-tier appliances, and a spacious island - anchors the home with style and functionality. The primary suite offers an expansive layout, ample closet space, separate dressing and sitting areas, and a spa-inspired ensuite. Located in a well-established, meticulously maintained building, steps from Union Station, the PATH, world-class dining, the waterfront, Billy Bishop Airport, and the UP Express. This is a rare opportunity to own an extraordinary residence in one of Toronto's most vibrant districts! (id:59911)
Chestnut Park Real Estate Limited
208 - 3 Southvale Drive
Toronto, Ontario
Welcome To The Leaside Manors By Shane Baghai. This Boutique Building Was Truly Built With No Detail Overlooked. Linear Gas Fireplace, Bbq Terraces, 85 Inch Flat Screen Television, And The Latest Technology; Really Make This Building Stand Out. This Stunning And Upgraded Suite Will Not Last And Is Truly A Home For The Discerning. Great Access To Major Transportation Routes As Well As Some Of The Cities Most Premier Amenities. (id:59911)
Bridlepath Progressive Real Estate Inc.
210 - 334 Adelaide Street W
Toronto, Ontario
Unbelievable unit in the heart of the city. Was previously used as a fitness studio, this space can be converted to office use, or whatever works for your needs. Front entry area is perfect for reception area and separate 2nd area can be used as you please. Unit comes with 1 parking spot and 1 locker. Fan Coil Unit System In Each Unit With Independent Control Over Heating & Cooling. Common Use Washroom Facilities Located On Same Floor. Conveniently located close to subway stations, restaurants,shopping and financial district. Only hydro in addition to maintenance fees. (id:59911)
RE/MAX Premier Inc.
1031 Calder Lane
Highlands East, Ontario
Private Lakefront! Totally Renovated Cottage on Paudash Lake! 4 Bay Carport, Boat House with Bunkie, New Stone Retaining wall, Newer steel roof, Composite Decks overlooking the lake.Walkout to covered patio with water sealed roof.Level Lake Entry, 15 min drive to Bancroft, 10 min to Marvel Rapids golf course.Excellent fishing, Cliff jumping, marina close by, sand bar and beach.Everything you could ask for.Same owner for 36 years. Make Your Own Memories on the very sought after Paudash Lake. (id:59911)
Ball Real Estate Inc.
5036 Long Point Road E
Prince Edward County, Ontario
Outdoor Lovers Year Round Living Paradise - Minutes from Prince Edward Point Bird Observatory where 400 bird species have been observed in the Long Point area and from Long Point Beach and Little Bluff Conservation Area. This property offers 285 feet of unobstructed water views on close to an acre size lot with plenty of space to rebuild a larger home or add on to the existing 1 bedroom, 1 bath home with a large living room with attached enclosed sunroom, eat-in kitchen and potting room off of attached garage. Forced Air Propane Furnace and Central Air 2018, Roof painted and Snow Guards added 2023, New Septic Bed and Lids and Pumped 2024, 200 Amp Service, Bay Window Re-Sealed 2024. (id:59911)
Henderson Williams Realty Ltd.
278 Blessington Road
Belleville, Ontario
Welcome to 278 Blessington Road a meticulously maintained three-level side split sitting on a beautiful lot just 10 minutes from Belleville and the 401. With the feel of country living and the convenience of being close to amenities, this property offers the best of both worlds.The home features three generously sized bedrooms, and a bright, updated kitchen new in 2023 with plenty of cupboard space and modern appliances also new in 2023. This home also features a beautiful bright living and dining area, and you will love the warmth of refinished hardwood flooring throughout the house. The basement has a finished rec room and the walk out adds function and flexibility to the basement Step outside and enjoy the newly built deck (2024) or unwind in the screened-in gazebo perfect for summer evenings. The standout feature is the incredible 900 sq. ft. heated workshop, ideal for hobbyists, mechanics, home businesses or anyone in need of a serious workspace. Theres also a single-car garage attached to the house. Additional highlights include a steel roof, propane fireplace, central air, water softener, and a recently repaved driveway. This one has been lovingly cared for and it shows. Don't miss your chance to own this unique property that blends comfort, space, and utility in a peaceful setting. (id:59911)
Royal LePage Proalliance Realty
1375 Heather Lane
Peterborough West, Ontario
Welcome to this inviting sidesplit on a low traffic street in a sought after neighbourhood with excellent schools. A well maintained home featuring a family room with gas fireplace, bright, airy kitchen, two piece powder room, walkout to deck, mature gardens, single car garage, three spacious bedrooms, fully finished lower level with office space and plenty of storage. Don't miss your opportunity - a pre inspected home. (id:59911)
Century 21 United Realty Inc.
338 Musclow Greenview Road
Hastings Highlands, Ontario
100 Acres!!! Say hello to peace and quiet! This four bedroom home has only ever had one owner! It is situated on 100 private acres with trails throughout the acreage, mixed forest with mature hard and soft wood. The huge pond out front gives great views from the house, and the Heritage Trail crosses at the foot of the long driveway, jump right on and get out riding. The main floor Features a big bright living space, tons of cupboard and counter space in the extra wide galley kitchen, An oversized four piece bath, two good sized bedrooms with a walk-in closet in the master. The lower level walkout is fully finished with two more bedrooms, the family/recroom, laundry room, and utility/Storage - totaling over 1600 ft. of above grade living space. There is an attached one car heated garage, great workshop space! Birds Creek is one of the most sought after locations being only 10 minutes to Bancroft amenities, but enjoying the country lifestyle at the same time. This is a fantastic home to raise a family in! Get out and enjoy the outdoors on your own property, admire the wildlife - deer and moose frequently visit the property! A new electric furnace was installed in 2024, and taxes are $2754/year. Schedule your showing and come check this one out! (id:59911)
Ball Real Estate Inc.
8 Hialeah Crescent
Whitby, Ontario
Thoughtfully laid out, this lovely all-brick bungalow is on a 55X120 mature, landscaped lot in sought-after Blue Grass Meadows. The main floor is perfect for family and entertaining, with a sunlit living room and dining room combination opening to an eat-in kitchen and featuring a walk-out to the deck. The inviting and bright, finished basement boasts a walk-out to a fully-fenced and generously sized backyard with no neighbors behind, and the additional versatility of a spacious family room with large windows and a fireplace, an equally spacious recreation room with above-grade windows, a quiet fourth bedroom or office, and a 3-piece bath. Great for families and commuters with a large 2 car garage plus parking for two more, this home is located only steps to transit, shops, great schools and parks, and is close to Whitby Mall, GO, and Hwy 407/401. Great bones and lovingly maintained, including shingles in 2018, furnace in 2020, and garage door in 2022, dont miss your chance to make 8 Hialeah Crescent your forever home, whether you move in now or update with your personal interior choices. (id:59911)
Keller Williams Energy Lepp Group Real Estate
105 Sabrina Crescent
Kitchener, Ontario
Sitting upon a mature tree-lined street is 105 Sabrina Crescent - the family home you’ve been waiting for! Located in a desirable and very family-friendly neighbourhood, walkable to schools, parks and amenities, this home boasts one of the nicest lots of the street. More than 3,000 square feet of highly functional living space is supplemented by ample greenspace to the rear of the property, accessible via A WALK-OUT BASEMENT! With acres of forest behind this home, 105 Sabrina offers peaceful privacy and serene views that make it the perfect place to call home. The main floor features an ergonomic layout with the front of the home hosting formal living and dining rooms, with the spacious Kitchen set to the rear of the home. Continuing off this space you will find a separate family room with an additional walk-out to an oversized deck – ideal for continuing to enjoy the serene nature of your outdoor space. Heading upstairs you’ll find four good-sized bedrooms, with the primary suite featuring an oversized walk-in closet and a gorgeous fully renovated ensuite (2013). The fully finished walk-out basement below is a huge bonus and offers a flexible space for whatever your family needs – work or leisure – with potential for an in-law setup, too. Pride of ownership and care for this family home is clear when walking through the property, and the time has come for it to be passed on to the next family. Plus, enjoy peace of mind with a brand-new furnace and AC installed in 2024. (id:59911)
Chestnut Park Realty Southwestern Ontario Limited
Chestnut Park Realty Southwestern Ontario Ltd.
100 Garment Street Unit# 1008
Kitchener, Ontario
Calling all investors, students or first time buyers. Welcome to the beautiful 100 Garment St featuring unit #1008. This stunning 1-bedroom, 1-bathroom condo with office features an open concept modern design with large windows, engineered laminate flooring, and porcelain ceramic tiles. Kitchen includes Energy star stainless steel appliances, granite countertop, and espresso maple cabinetry. Bathroom features spa-like design and front-loading washer and dryer. The spacious, private balcony offers incredible views of Victoria Park and the surrounding neighbourhood. Includes 1 parking spot. Building amenities include secure parking, indoor bike parking, fitness facility, co-working office space, theatre room, EV charging stations, and rooftop terrace with BBQs. Location is second to none as you are steps to downtown, restaurants, parks, shopping, Go Train, LRT, university and college campuses, and world-class tech companies. (id:59911)
RE/MAX Twin City Realty Inc.
49 Stauffer Road
Brantford, Ontario
Welcome Home!! This immaculate move in house offers 4 bedrooms, 4 bathrooms, and a double-car garage. The main floor offers tiled Foyer, 2pc Powder Room, Spacious office, Separate family room, Great Room With A Gas Fireplace & accent walls, & gleaming hardwood floors. This residence provides comfort, style, and luxury. 9 ft ceiling on the main floor and upgraded oak staircase. The customized kitchen offers wall-mounted appliances, built in Gas cooktop, tile backsplash, granite countertops and a 6' wide patio door providing a picturesque view of the ravine forest. Retreat to the primary bedroom, boasting dual walk-in closets and a spa-like Ensuite with a deep soaker tub, & a glass shower, Other 3 spacious bedrooms, one with a balcony & a walk in closet. Located minutes from Hwy 403, Schools, Parks, Hospital & Wilfrid Laurier! Blinds are included. (id:59911)
Homelife Miracle Realty Ltd
111 Bisset Avenue
Brantford, Ontario
Welcome to 111 Bisset Ave, a beautifully maintained 3-bedroom, 2.5-bathroom townhouse located in the heart of Brantfords sought-after West Brant neighbourhood. Offering 1,393 sq ft of bright, functional living space, this home is ideal for families, professionals, or anyone seeking comfort, convenience, and community. The main floor features an open-concept layout with a spacious kitchen, dining area, and living roomperfect for entertaining or relaxing. Upstairs, youll find a generously sized primary bedroom with ensuite, two additional bedrooms, and a second full bathroom. Enjoy the convenience of upper-level laundry and a private backyard space for your enjoyment. Location is everythingand this home delivers. Directly across the street are two top-rated schools: St. Basil Catholic Elementary and Walter Gretzky Public School. Parks, scenic trails, and playgrounds are all within walking distance, providing endless outdoor opportunities. Public transit is nearby, and youre just minutes from groceries, banks, medical offices, restaurants, and more. This is a quiet, family-friendly community with a true neighbourhood feel, while still offering easy access to everything you need. Dont miss your chance to live in one of Brantfords most vibrant and growing communitiesbook your showing today! (id:59911)
The Agency
77 Eagleglen Way
Hamilton, Ontario
Welcome to 77 Eagleglen Way - where style, function, and location come together in perfect harmony. This beautifully maintained home offers three generously sized bedrooms and a flexible loft space, perfect for a home office, media room, or play area. The upper floor features newly installed, Canadian-made 3/4 inch engineered hardwood, adding warmth and elegance to the living space. The kitchen is a chefs dream with sleek marble countertops throughout and dual sinks for added convenience. Step outside to your own private retreat, featuring a luxurious hot tub and a chic outdoor awning ideal for hosting or relaxing in style. Situated in the highly sought-after Carpenter neighborhood, you're just moments from the Linc and steps from scenic parks and green spaces. This is more than a home, it's a lifestyle. Don't miss your chance to make it yours! (id:59911)
Keller Williams Complete Realty
127 Krug Street
Kitchener, Ontario
Charming East Ward Century Home With Timeless Character And Modern Updates! This Beautiful 3-Bedroom, 2-Bath Home Showcases Gleaming Hardwood Floors, Elegant Trim, A Separate Formal Dining Room, And A Bright, Inviting Layout Filled With Pride Of Ownership. Enjoy Peaceful Views From The Upper Bedroom Balcony Or Relax In The Striking Backyard With Covered Patio And Mature Trees. The Finished Basement Adds Flexible Living Space, And A Side Entrance Offers Convenience And Future Potential For A Duplex Or Garden Suite. With Parking For Two Vehicles Plus Garage Parking, A Fully Fenced Yard, And A Prime Location Steps From Transit, Schools, Shopping, And Downtowns Trendy Cafes And Restaurants, This Home Is The Perfect Blend Of Character, Comfort, Options And Urban Lifestyle. (id:59911)
Rock Star Real Estate Inc.
80 Meredith Drive
St. Catharines, Ontario
Step into a home where luxury meets comfort! This stunning custom-built 4+1 bed, 4+1 bath residence, under 2 years old, offers over 3,000 sq. ft. of beautifully designed living space. The main floor is featuring an elegant office, cozy lounge, spacious dining room, and an inviting living area with a striking 100" linear fireplace. The gourmet kitchen stands out with top-of-the-line custom cabinetry, high-end stainless steel appliances, marble backsplash, and premium finishes perfect for both everyday cooking and entertaining. High ceilings and a glass railing staircase lead to 4 spacious bedrooms, each with bath access, including a magnificent primary suite with a spa-like ensuite and a massive walk-in closet. The finished basement, with a separate entrance, is ideal for an in-law suite or potential rental income. It features a gym, entertainment lounge, and a stylish bar. This smart home is equipped with 8 mounted TVs, 3 electric fireplaces, automated blinds, and a Sonos sound system. The oversized double garage offers epoxy floors, an EV charger, and a 6-car driveway. The fully fenced backyard is primed for relaxation, with hot tub connections and gas/water hookups for an outdoor kitchenette. Located just minutes from parks, shopping, and schools, this home is the perfect blend of elegance, comfort, and convenience an absolute must-see!**EXTRAS**Stainless steel appliances, built-in wall oven & microwave, wine coolers, washer/dryer, premium lighting fixtures & blinds (id:59911)
The Agency
89 Albany Avenue
Hamilton, Ontario
Great opportunity for first-time buyers or downsizers. This 2-bedroom, 1-bath home features modern esthetics, no carpet, and an abundance of natural light. The unfinished basement offers ample storage or potential future use. Enjoy the convenience of a deck off the main living space and a fully fenced backyardideal for pets or outdoor enjoyment. Move-in ready with a fresh, updated feel throughout. (id:59911)
RE/MAX Escarpment Realty Inc.
90 Bloom Crescent
Hamilton, Ontario
Welcome to this stylish, open-concept home nestled in the serene community of Stoney Creek Mountain! This beautifully maintained property features spacious bedrooms, including a primary retreat complete with a lovely ensuite and a generous walk-in closet. The custom kitchen offers stainless steel appliances, upgraded cabinetry, a breakfast bar, and a dining area with walkout access to the backyard perfect for entertaining or relaxing.Conveniently located just minutes from the LINC and Red Hill Expressways with easy access to public transit, this home is close to top-rated schools, scenic parks, big-box stores, and great local dining options.Were seeking A+ tenants who will truly appreciate the comfort and charm of this home. Tenants will be responsible for all utilities and must carry tenant insurance. A minimum one-year lease is required. Don't miss your chance to call this exceptional space your next home. Schedule your private showing today! (id:59911)
Keller Williams Edge Realty
800 Garden Court Crescent
Woodstock, Ontario
Welcome to Garden Ridge by Sally Creek Lifestyle Homes a vibrant FREEHOLD ADULT/ACTIVE LIFESTYLE COMMUNITY for 55+ adults, nestled in the highly sought-after Sally Creek neighborhood of Woodstock. Living here means enjoying all that the city has to offer local restaurants, shopping, healthcare services, recreational facilities, and cultural attractions, all just minutes from home. This FULLY FINISHED AND AVAILABLE NOW freehold bungalow offers 1630 square feet of total living space thoughtfully designed for comfort, style, and ease. Inside, you'll love the soaring 10-foot ceilings on the main floor and 9-foot ceilings on the lower level, along with large transom-enhanced windows that flood the home with natural light. The kitchen features extended-height 45-inch upper cabinets with crown molding, quartz countertops, and high-end finishes that balance beauty with function. Luxury continues throughout with engineered hardwood flooring, 1x2 ceramic tiles, three full bathrooms, and a custom oak staircase accented with wrought iron spindles. Recessed pot lighting adds a polished, modem touch. Enjoy the bonus of a fully finished walkout basement featuring a spacious recreation room, bedroom, and full bathroom. Walk out directly to your private yard, perfect for relaxing or entertaining. Plenty of natural light makes this lower level feel just as welcoming as the main floor. Just move in and enjoy! As a resident of Garden Ridge, you'll have exclusive access to the Sally Creek Recreation Centre complete with a party room and kitchen, fitness area, games and craft rooms, a cozy lounge with bar, and a library perfect for socializing or relaxing. You'll also be just a short walk from the Sally Creek Golf Club, making it easy to stay active and connected in every season. Don't miss your opportunity to be part of this warm, friendly, and engaging 55+ community. (id:59911)
RE/MAX Escarpment Realty Inc.
284 Great Falls Boulevard
Hamilton, Ontario
Greatest priced for this exceptional 3-bedroom, 3-bathroom semi-detached home that offers an unparalleled blend of sophistication, modern convenience, and state-of-the-art smart home technology, creating the perfect living space for today's discerning homeowner. Boasting a premium lot and soaring 9-ft ceilings on both floors, this stunning residence features a completely carpet-free interior and has been meticulously upgraded with high-end finishes, with thousands invested to enhance both style and functionality. Designed for effortless living, this home is equipped with cutting-edge smart home technology, including Wi-Fi-enabled smart appliances for seamless daily convenience, a smart thermostat for optimal energy efficiency and comfort, keyless smart entry for enhanced security, intelligent lighting controls to set the perfect ambiance, an integrated smart home hub for centralized automation, and a Tesla EV charger (safeties and ready to use) for effortless electric vehicle charging. Beyond its impeccable interiors, this home offers unbeatable accessibility, ideally situated just minutes from major highways, including the 407, 403, QEW, and Hwy 6, as well as the Aldershot Burlington GO Station, ensuring an effortless commute to surrounding cities. Families will appreciate the close proximity to top-rated schools, while nature lovers can take advantage of the nearby scenic parks, walking trails, and conservation areas. (id:59911)
Century 21 Signature Service
115 Balsam Avenue S
Hamilton, Ontario
Beautifully maintained solid brick 2.5-storey home in Hamiltons prestigious St. Clair neighbourhood, full of original charm and modern upgrades. Currently used as three units (non-conforming)a bachelor, a 1-bedroom, and a spacious 3-bedroom with bonus loftthe property is bright and inviting, with gorgeous original trim, hardwood floors, and in-suite laundry in each unit. S/S appliances, quartz countertops, private front driveway parking. Major upgrades: attic insulation (2020), electrical (20152020), separate panel for the 2nd floor unit with dedicated lines for future hydro separation, boiler (2021), roof (2014), on-demand hot water system (2024), mini-split A/C units for the main, second, and loft levels. Bachelor and 3-bedroom with bonus loft units becoming vacant end of June 2025. Great opportunity to set your own rents. Perfectly situated near Gage Park, St. Peters Hospital, and public transit. Whether you're an investor, house hacker, or extended family looking to live together with rental income, dont miss your chance to own this versatile and income-generating property in one of Hamiltons most desirable neighbourhoods. (id:59911)
Rock Star Real Estate Inc.
187 Campbell Beach Road
Kawartha Lakes, Ontario
LOOKING FOR THE PERFECT COTTAGE/4 SEASON HOME SITUATED ON BEAUTIFUL LAKE DALRYMPLE DID I MENTION THE FABULOUS SUNSETS EVERY EVENING OVER THE LAKE. SLOW DOWN AND ENJOY YOUR LIFE AT THIS WONDERFUL PROPERTY. 3 BEDROOM 1 BATH OPEN CONCEPT BUNGALOW HAS BEEN COMPLETELY RENOVATED. PROPERTY IS FULLY TURN KEY JUST BRING YOUR PERSONAL BELONGINGS AND START ENJOYING YOUR SUMMER AT THE LAKE. ALL FURNITURE/APPLIANCES ARE INCLUDED. THERE IS 20 FEET OF DOCK IN THE BOX (FLOATING), 2 OUTSIDE DECKS TO ENJOY YOUR SUMMER EVENINGS OUTSIDE WHILE THE SUN SETS. ENJOY YOUR FIREPIT AREA OVERLOOKING THE LAKE AND A SECOND WATERFRONT DECK AWAITS. ALSO INCLUDED IS A 16 FT CARGO TRAILER (CURRENT OWNERS USE AS A GARAGE). NEW 10 X 12 SHED, ALL PATIO FURNITURE & HARDTOP GAZEBO IS INCLUDED AS WELL AS THE MUSKOKA CHAIRS. 2 KAYAKS, LIFE VESTS, PADDLES, PADDLEBOAT. THIS HOME HAS BEEN LOVED FOR MANY YEARS AND WOULD LOVE TO HAVE YOUR FAMILY ENJOY IT. (id:59911)
Right At Home Realty
