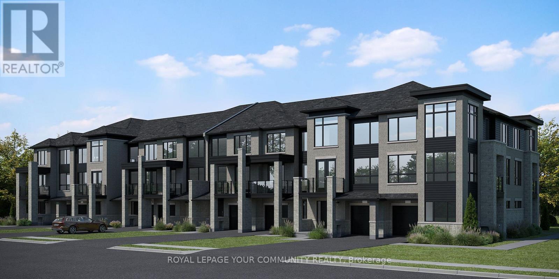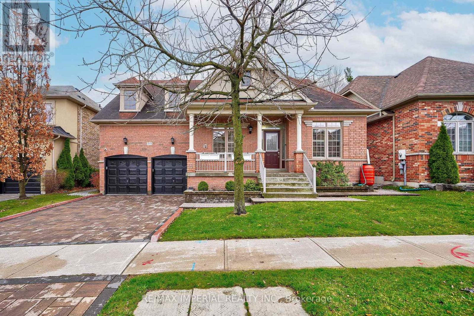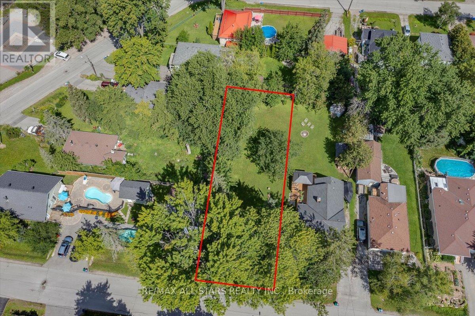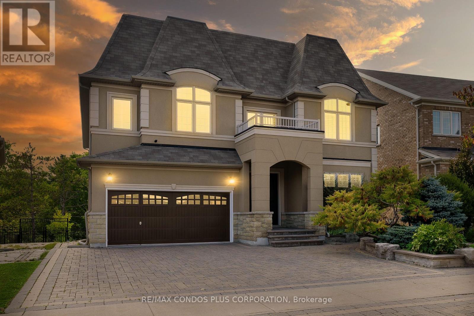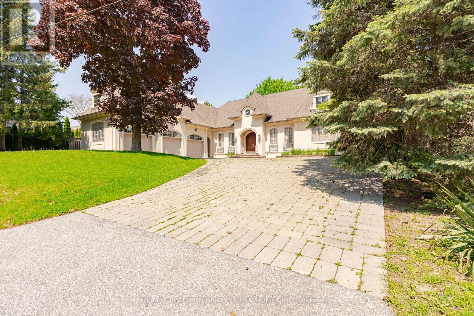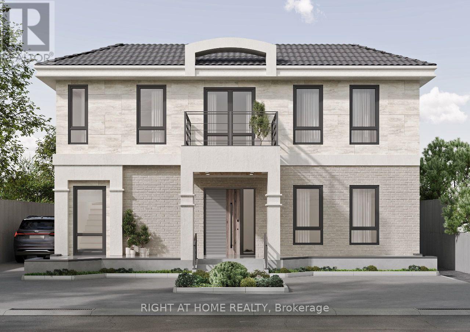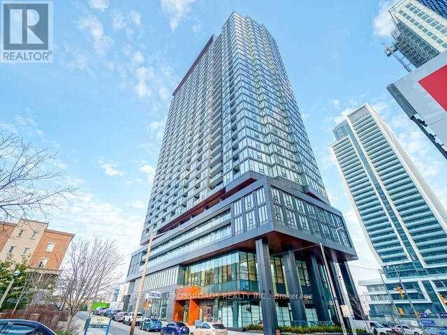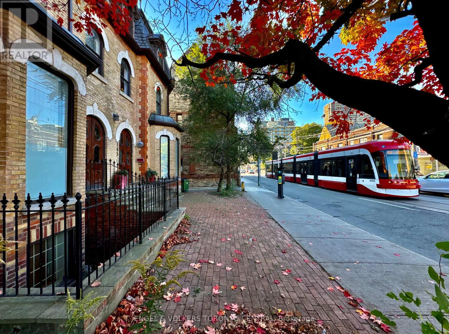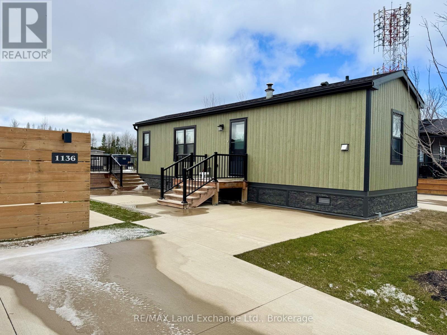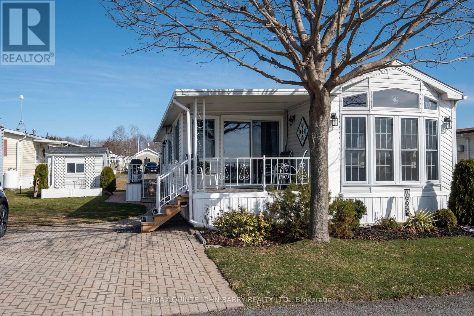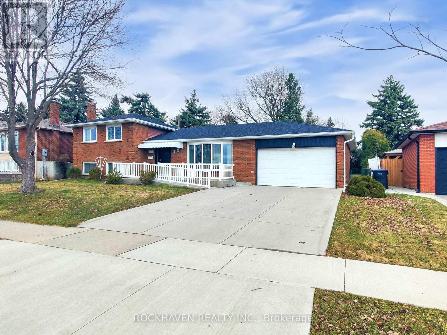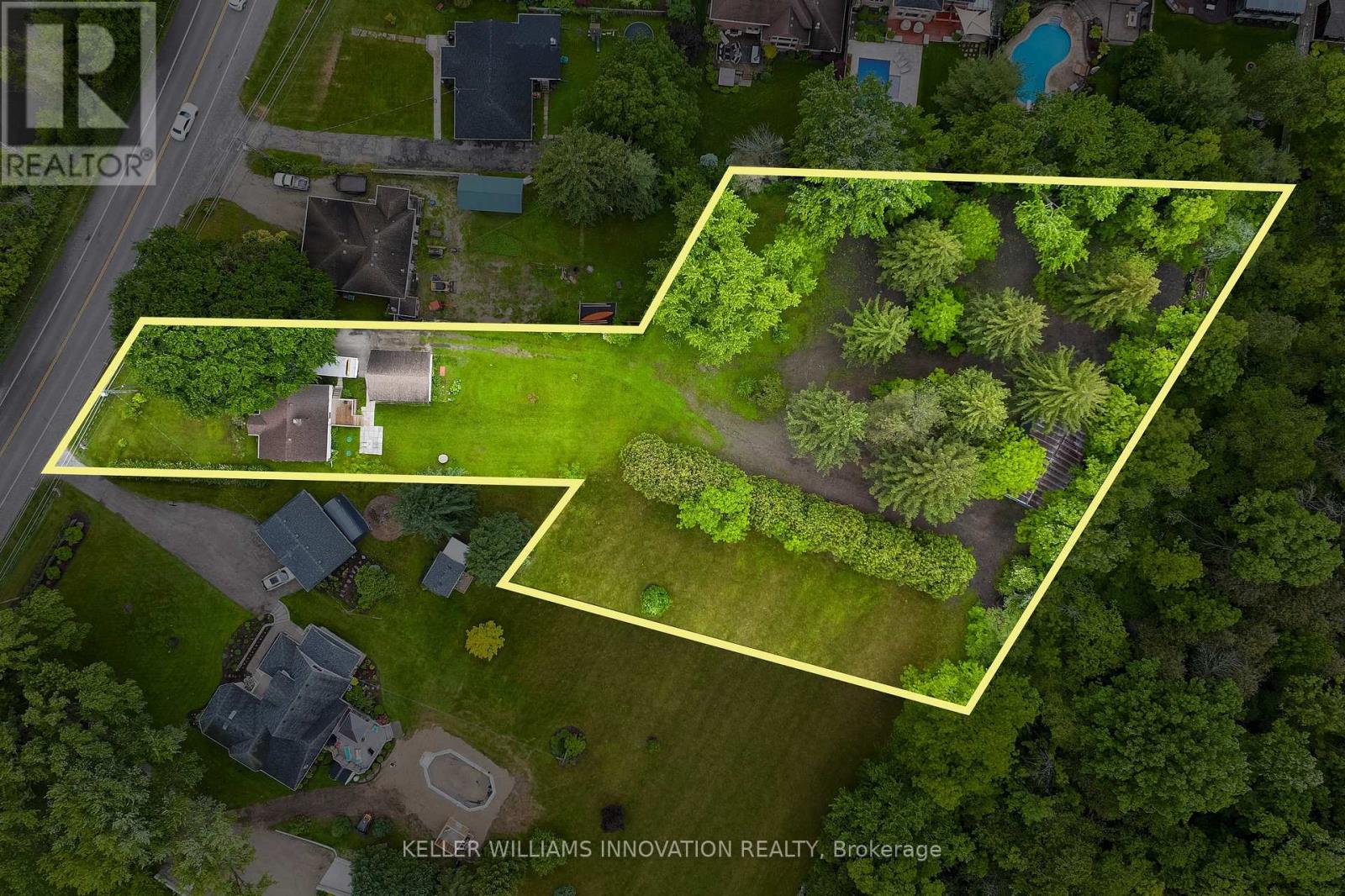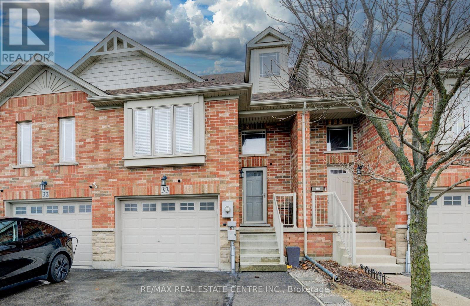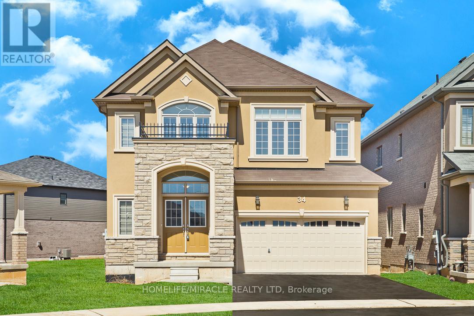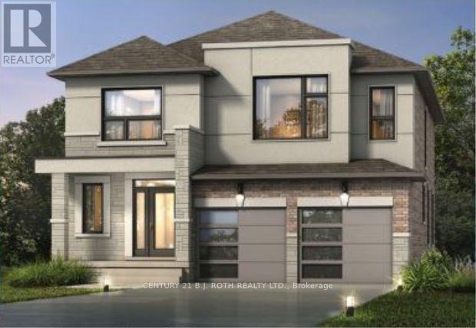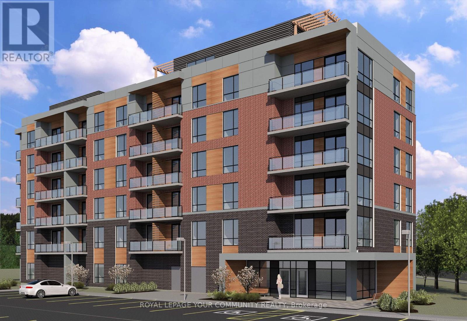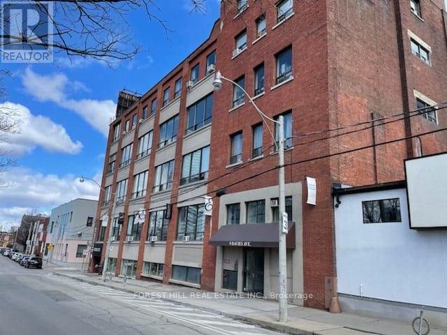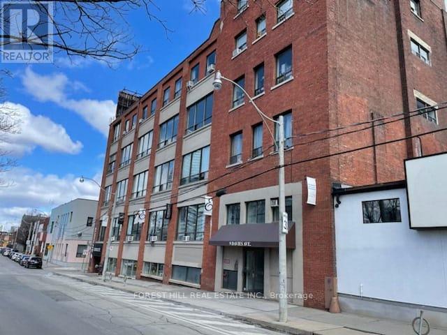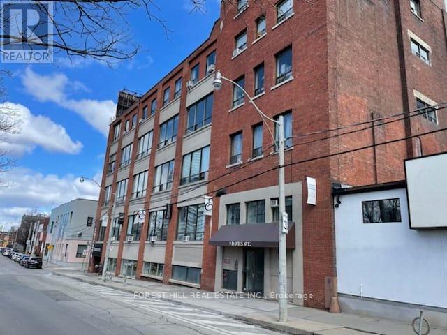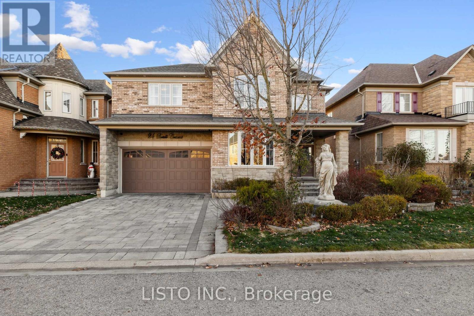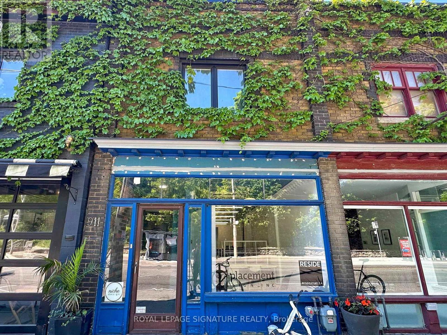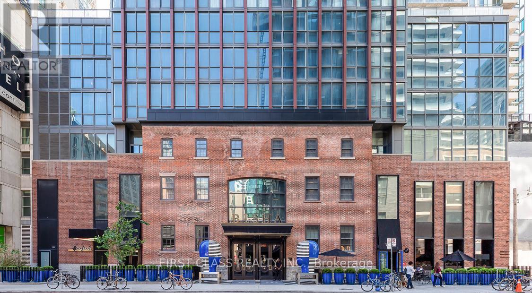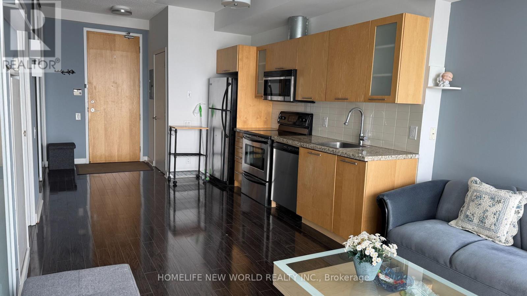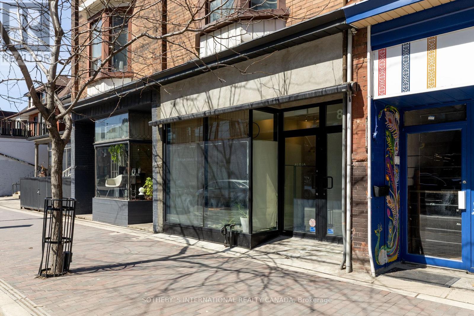23 - 2 Paradise Boulevard
Ramara, Ontario
. **Discover Your Perfect Long-Term Home!** We are Seeking an Exceptional Tenant to Lease this Charming 2-bedroom, 2-bathroom Condo Townhouse, where Comfort Meets Beauty. Enjoy the Luxury of Your own Boat Slip and a Private Beach, All while Taking in the Breathtaking Views of Lake Simcoe from your Spacious Back Deck.This Vibrant Community is Brimming with Amenities Designed for a Fulfilling Lifestyle. Indulge in Delightful Dining at Nearby Restaurants, Explore the Marina, or Engage in Friendly Matches on the Tennis and Pickleball Courts. With a Yacht Club, Community Center, and Picturesque Walking Trails at your Doorstep, there's Always Something to Do. Spend Your Afternoons Unwinding at the Private Beach, Soaking up the Sun, and Embracing the Tranquility of Lakeside Living. All of this is Just a Short 20-minute Drive to Orillia, 1.5 hours to the Greater Toronto Area (GTA), and a Mere 15 Minutes to the Excitement of Casino Rama. Don't Miss Out on this Opportunity to Experience the Best of Both Relaxation and Recreation! (id:59911)
Century 21 Lakeside Cove Realty Ltd.
14 Spry Lane
Barrie, Ontario
***Welcome To A Brand New Home That Blends Modern Design With Superior Quality Finishes, Offering 1,417 Square Feet Of Impeccably Crafted Living Space*** This Property Is Thoughtfully Designed To Cater To Both Style And Functionality, Featuring Two Spacious Bedrooms And Two And A Half Luxurious Bathrooms. The Exterior Immediately Captivates With Its Sleek, Modern Appeal. Black Exterior Windows Complement The Sophisticated Glass Exterior Railings, While Spacious Balconies Provide The Perfect Spot For Relaxation Or Entertaining Guests. Inside, Every Detail Has Been Carefully Selected To Exude Elegance And Comfort. Quartz Countertops Extend Throughout The Home, Delivering Durability And Refinement. The Kitchen Stands Out With 36-Inch Tall Upper Cabinetry, A Stainless Steel Range Hood Above The Stove, And Premium Canadian-Made Cabinetry Finishes. The Soft-Close Cabinet Doors And Drawers Throughout The House Add A Touch Of Convenience To The Design. The Bathrooms Offer A Spa-Like Experience With Extra-Deep Tubs And Oversized 13x13 Floor And Wall Tiles, All Harmonized With A Contemporary Trim And Lighting Package. The Upgraded Smooth Textured Interior Doors, Paired With Lever Hardware, Further Elevate The Interior Aesthetics. This Home Prioritizes Practicality With A Convenient Third-Floor Laundry Space And Premium Luxury Vinyl Plank Flooring In Areas Where Tile Isn't Featured. Modern Custom-Stained Oak Interior Railings, Tie Together The Cohesive Design, While Purchasers Enjoy The Freedom To Personalize The Interior Finishes To Match Their Unique Tastes. To Make Moving In Even Easier, The Property Includes A $5,000 Voucher For Stainless Steel Appliances. With Its Combination Of Sleek Modern Exteriors, Premium Finishes, And Thoughtful Design, This Residence Redefines Luxury Living. Its Not Just A House; Its A Home Crafted For Comfort, Elegance, And Individuality. (id:59911)
Royal LePage Your Community Realty
1054 Bob Scott Court
Newmarket, Ontario
Rare Bungaloft With Two Ensuite Bedroom On Main, , Finished Basement W/Sauna , 9 Ft. Ceiling On Main Level , Hardwood Floors On Both Levels! Beautiful Master Bedroom With Jacuzzi. Very Private South Exposure Backyard With Extra Large Covered Deck And Super Swim/Spa! (id:59911)
RE/MAX Imperial Realty Inc.
288 Woodycrest Avenue
Georgina, Ontario
Attention builders, discover this amazing real estate opportunity at 288 Woodycrest Ave in Georgina! This vacant lot measures 50 x 152 ft and is the perfect spot to build your new home! It's located on a quiet street in a sought after neighbourhood that's a short walk from beautiful Lake Simcoe. Near parks, waterfronts, boat launch, shopping, schools and Hwy 404 for quick commutes! Don't miss out on this rare real estate opportunity. (id:59911)
RE/MAX All-Stars Realty Inc.
20 James Joyce Drive
Markham, Ontario
Welcome To Your Future Home! Step Into This Beautifully Renovated Property And Experience The Epitome Of Modern Living. Stunning Single Garage Detached House With 4+1 Bedrooms, 4 Bathrooms, 1+2 Parking. Open Concept, Freshly Painted, And 9 Feet Ceiling On The Main Floor. Enhanced Illumination With Pot Lights Throughout The Home. Hardwood Floor Throughout Main & 2nd Floor. Comfort Living Room Overlooks Frontyard. Dining Room Overlooks Living Room. Spacious Family Room Overlooks Backyard. Family-Sized Kitchen Contains Island, Pantry, Granite Countertop, Backsplash, Ceramic Floor Throughout And S.S Steel Appliances. Master Bedroom With W/I Closet And 5pc Ensuite Bathroom. Other 3 Bedrooms On 2nd Floor Have Separate Closet, And All Bedrooms Are In Good Size. Finished Basement, With 1 Bedroom, 3pc Bathroom, Recreation Room, Pot Lights And Laminate Floor Throughout. 1 Garage Spot And 2 Driveway Spots Parking Side By Side. Backyard Jacuzzi. Outstanding Neighborhood Facilities With Exceptional Schools, Community Center, And Parks. 3 Mins Drive To Shoppers, 5 Mins Drive To T&T Supermarket, 10 Mins Drive To Walmart. Don't Miss Out On The Opportunity To Make This House Your Dream Home! Must See! (id:59911)
Anjia Realty
131 Lady Nadia Drive
Vaughan, Ontario
*Beautiful Home on one of Patterson's Best Premium Ravine Lots* with Stunning Views in Vaughan's prestigious Upper Thornhill Estates, situated on the Highly Sought-After Lady Nadia Drive! This home offers a blend of luxury and privacy. The pie-shaped irregular lot widens at the rear providing generous exposure to the Oak Ridges Moraine, which is part of Ontario's protected Greenbelt. Inside find over 4000 sq ft of above-grade living space + a finished walk out basement. The bright family room features cathedral ceilings and a custom fireplace mantel. The spacious open-concept kitchen has a breakfast area with a walk-out to a large terrace, perfect for enjoying the ravine views. The main floor also includes a dining room, family room, and a home office, providing flexibility for daily living and entertaining. Upstairs, the primary bedroom boasts two walk-in closets and a 5-piece ensuite. Three more large bedrooms, each with their own bathroom access, complete the upper level. The fully finished walk-out basement is perfect for entertaining, with a wet bar, two extra bedrooms, a 3-piece bathroom, and a private staircase. Custom California Shutters are featured throughout the home. Outside, the interlocked driveway and landscaped yard boast curb appeal, and the 3-car garage and 4 driveway parking spaces make parking easy. This home is a must-see home in one of Patterson's best locations! **EXTRAS** The home backs onto the Oak Ridges Moraine, part of Ontario's Greenbelt. This is protected land, not a public park or nature trail, ensuring privacy and tranquility. (id:59911)
RE/MAX Condos Plus Corporation
76 Thornridge Drive
Vaughan, Ontario
Beautiful Private 100x271 Thornhill Estate Residence On Oversize Lot With Private Mature Treed Backyard. Located Within One of Thornhill's High Demand Neighborhoods Within Walking Distance To Yonge St. Rare Custom Build Bungalow With The Loft And Two Additional Bedrooms With Separate Stairs From The Side Door. This Estate Property Redefines The Concept Of Privacy with a total of Over 10,000 Square Feet including the Basement. 5,180 Sq Ft above grade. Open Concept Floor Plan. Luxury Interior. Gourmet Custom Made Kitchen Cabinets ,Large With B/I Appliances Including a Double Oven With Warmer, B/I Dishwasher, Double Sink, Large Pantry. Fruit Sink, Gas Cook Top ,B/I Custom Fan, B/I Island With Granite Counter Tops. Laundry On The Main Floor. Grand 10Ft Ceiling On The Main. Great Room with Waffle Ceiling In The Main Floor. Vaulted Ceiling In Primary Bedroom, Cornice Moldings Thru-Out. Two Furnaces, CAC, Central Vacuum System And Attachments, Cold Room, Multiple Storage Rooms, Pot Lights Thru-Out. Gas Fireplace, Jatoba Brazilian Hardwood Main Floor. French Doors Thru-Out. Finished Basement With Walk-Up To The Yard. Huge Recreation Room With The Wet Bar And Billiard Area. R/I For The Second Kitchen, B/I Wine Cellar, Gym, Mirrors, Sauna, Steam Shower, Wave Heated Whirlpool, Nanny's Quarters. Three Car Attached Garage With The High Ceiling And New Floors. Fully Fenced Backyard With Trees. (id:59911)
RE/MAX Realtron Barry Cohen Homes Inc.
110 - 7400 Markham Road
Markham, Ontario
"Spacious bright and sunny 2 bedroom unfurnished corner unit in a Green Building. The unit is freshly painted, professionally cleaned and is move in ready. Approx 1000 SqFt apartment with Granite breakfast bar and laminate floors. Extra-large living room.1st Master Bedroom with walk in closet 2nd Bedroom (oversized den) with door Brand New Washer& Dryer, Fridge, Stove, Dishwasher, new Rangehood. Located in a highly desired area with lots of shopping. Walmart, Costco, Panchvati and Sunny Grocery Store, Home Depot, Canadian Tire, etc. Very close to a number of Restaurants, Shopping, Banks, Library, Recreation Centre, Parks And Transit (Right outside of the Building) The Location Really Couldn't Get Any Better. Landlord Prefers Non-Smoker & No Pet. Key Deposit Required." (id:59911)
Homelife Top Star Realty Inc.
5 Bellefontaine Street
Toronto, Ontario
For the investors, builders & visionaries to capitalize on a PREMIUM, 50 ft wide, extra DEEP lot at 175 ft APPROVED Zoning for a 4-unit apartment with potential for a 5th unit/garden suite. This will be a CASH COW with rental income as high as $11,000+ for all 4 units. With the garden suite, enjoy monthly income as high as $14,000. Cover your mortgage while applying for your building permit! Currently rented as a 3+1bed/2bath furnished as a single-family home with gross rent as high as $6000 monthly. Being sold fully furnished. Current home renovated in 2021 includes new kitchen, bathrooms, flooring, roof replaced within the last 6years. Newer furnace and AC. Walking distance to excellent schools, shopping, restaurants, TTC, gym & close to extremely quiet GO Train line, 401, 407, 404, DVP. Project eligible for CMHC low-interest financing to build 4plex w/garden suite. Rare, high-income-generating asset blends strong immediate cash flow with huge long-term appreciation potential. Whether you're an investor seeking passive income or a builder ready to maximize returns, this is an opportunity you cant afford to miss! (id:59911)
Right At Home Realty
Ph03 - 195 Redpath Avenue
Toronto, Ontario
This Gorgeous 2-Bedroom, 2-Bathroom Penthouse Offers Luxury Living With 9-Foot Ceilings (Exclusive To Penthouses And Lower Penthouses), Custom Blackout Blinds Throughout, And A Beautifully Upgraded Kitchen With Quartz Countertops And A Stylish Backsplash. Both Bathrooms Feature Upgraded Tiling, Cabinetry, And Fixtures, While Sleek New Flooring And Smooth Glass Panel Closet Doors Add A Modern Touch.Step Outside To Enjoy Two Private Balconies, Perfect For Relaxing Or Entertaining. As A Resident, You'll Have Access To The Exceptional Broadway Club Amenities, Including Pools, An Amphitheater, A Party Room, A Fitness Center, A Basketball Court, Guest Suites, And A Rooftop Lounge With BBQ Areas.Located At The Prime Intersection Of Yonge And Eglinton, You'll Be Just Steps Away From The Subway, Movie Theaters, Sherwood Park, And A Variety Of Shops And Restaurants Along Yonge Street.This Is An Unparalleled Opportunity For Luxury, Comfort, And Convenience, Complete With 1 Parking Spot (Conveniently Located Near The Elevator) And 1 Locker. (id:59911)
RE/MAX Condos Plus Corporation
805 - 19 Western Battery Road
Toronto, Ontario
The 'Ultimate' location for the Millennial in upscale trendy King West with a mixture of sophisticated nightlife, blossoming culinary scene, buzzing cafes/eateries & scarce green space. A real bridge between the bustling downtown core & the nature of Toronto's hidden gem waterfront. Built for the busy lifestyle with top of the line features and finishes, 5000 sqft fitness facility & outdoor track, 3000 sqft indoor pool and spa. Spacious one bedroom unit with a walk-in closet, floor to ceiling windows, laminate floors through-out, and a bright east exposure. (id:59911)
RE/MAX Crossroads Realty Inc.
31 Webster Avenue
Toronto, Ontario
Welcome to 31 Webster Avenue, a rare opportunity to lease a luxuriously renovated 3-storey townhome tucked away on a quiet, tree-lined street in the prestigious heart of Yorkville. This stunning home offers the perfect blend of refined elegance, modern comfort, and upscale urban living in one of Toronto's most coveted neighbourhoods. Step inside to experience thoughtfully designed interiors, featuring a custom kitchen outfitted with top-of-the-line appliances, contemporary finishes, and an open flow perfect for both daily living and entertaining. With 3 spacious bedrooms and 5 beautifully appointed bathrooms, this home delivers both functionality and finesse. The ultra-private second-floor primary suite is a true retreat, complete with dual walk-in closets and a spa-inspired ensuite for the ultimate relaxation. Lower-level gym, expansive outdoor terrace with built-in BBQ, and designer touches throughout make this home an exceptional offering for those seeking the very best in luxury rentals. Located just steps to world-class dining, upscale boutiques, art galleries, transit, and the charm of Yorkville's iconic streetscape - this is city living at its finest. (id:59911)
RE/MAX Hallmark Realty Ltd.
167 Carlton Street
Toronto, Ontario
Mesmerizing Victorian Home in the Heart of Toronto's Cabbagetown. 4 Sun-Filled Self-Contained Suites With Private Entrances. Stunning 1877 Chamberlain Block Brick. Transform This Gem Into Your Home Office. Work/ Live. Enjoy The Endless Daytime Natural Light Throughout The Space.This Gem Boasts 4 Floors Including The Basement. Your Private Backyard & Private Garden Oasis Awaits You. Downtown Toronto's Shops & Restaurants For You To Enjoy. Ttc At Your Door Step. Backyard Laneway Parking. Breathtaking South Facing Rooftop Patio With Unobstructed View Of The Cn Tower. Endless Proposed New Development in the Downtown Core. (id:59911)
Engel & Volkers Toronto Central
1007 - 8 Wellesley Street W
Toronto, Ontario
Experience modern living in this stunning 1+1 bedroom, 2-bath condo, newly built by CentreCourt Developments. Located in the heart of downtown Toronto at Yonge and Wellesley, this bright and spacious unit features premium finishes, open-concept living, and convenient access to shops, dining, and transit. Perfect for professionals or couples, enjoy luxury living in one of the city's most desirable neighborhoods. Don't miss out on this opportunity to live in a brand-new development with all the amenities you need right at your doorstep! (id:59911)
Union Capital Realty
516 - 85 Wood Street
Toronto, Ontario
Axis Condo With 2 Bedroom And One Den, The Den Can Be Used As A 3rd Bedroom, Laminated Floor, Open Kitchen With Granite Countertop, Only A Few Minutes' Walk To Ryerson University, University Of Toronto, Eaton Centre, Loblaw's, Yonge/College Subway Station, Excellent Amenities Including A Learning Centre, Cafe, Bar With Terrace, Media Lounge, Gym And Guest Suites. (id:59911)
Homelife New World Realty Inc.
1136 Aspen Way
Saugeen Shores, Ontario
This 480sqft four-season modular home is available for you to enjoy year round or as a summer getaway. Located in Port Elgin Estates Resort just south of Port Elgin. This one bedroom home was built in 2020. The property is heated with a propane furnace, cooled with central air and serviced with municipal water and sewers. The monthly land lease including property taxes for the new owner will be $881.90 +/-. There is plenty of outdoor space on the deck or concrete patio for added enjoyment; parking for 2 cars on a concrete, and shed for storage (id:59911)
RE/MAX Land Exchange Ltd.
B11 - 153 County Road 27 Road
Prince Edward County, Ontario
Nestled within the serene Bay Meadows Park on the tranquil shores of Pleasant Bay in Prince Edward County, this beautiful 2 bedroom park model home offers the perfect blend of comfort and natural beauty. The open concept kitchen flows into the living areas, making meal preparation and entertaining effortless. A dedicated dining and conversation area with bay views offers the perfect space to dine or relax while enjoying picturesque views of Pleasant Bay. The spacious living room, featuring a propane fireplace, provides an inviting area perfect for cozy evenings. Abundant natural light fills the home, highlighting its high quality finishes and attention to detail. Residents of Bay Meadows Park have access to a range of recreational facilities, including a heated pool, fishing docks, and Wi-Fi. The park's proximity to one of the county's most beautiful beaches, framed by sand dunes, offers additional leisure opportunities. The area also boasts golf courses, vineyard tours, antique shops, diverse dining options, and more, all within easy reach. (id:59911)
RE/MAX Quinte John Barry Realty Ltd.
3736 Mangusta Court
Innisfil, Ontario
Welcome to 3736 Mangusta Crt located at Friday Harbour Resort! This Immaculate 2803 sq/ft End Unit Is Situated On The EXCLUSIVE, Highly Sought After, Gated East Island. 3 Story Townhome with Private Elevator - 4 bdrm/4 bath + Spacious Terrace/Balcony On Each Level Boasts Views From Every Floor! Perfect View From Your Balcony Of The Amphitheater, Fantastic for This Summers Entertainment! Open and Inviting Floorplan Includes Extended 2nd Floor Living/Dining Room. Entertain Your Guests Upon Arrival In The Family Room And Built-In Bar On Main Floor! $250,000 In Brand New Designer Inspired, Top of The Line Upgrades That Are Sure To Please Every Eye! Remote Control Blinds on All Floors. Easy Docking From Your Private Boat Slip. Charging Port and Water On Dock Included. Finished Garage w/ Sauna, Tons Of Extra Storage, Built-In Cabinetry, Epoxy Flooring and Electric Car Charger. Newly Renovated State Of The Art Kitchen with Top Of The Line Appliances, Stunning Ensuite Bathroom With Free Standing Tub and Glass Enclosed Shower. All 4 bedrooms are spacious and have built-in custom closets. The 3rd Floor Den is ideal for an in-home office, media space or get-ready room. If you're looking for absolute luxury in Friday Harbour then look no further than 3736 Mangusta Crt because you won't find a better one than this. Your search ends today! (id:59911)
Royal LePage Signature Realty
11 Meadowland Gate
Brampton, Ontario
Well maintained spacious 3+1 bedroom 4 level sidesplit. Hardwood floors in living room and upper level bedrooms.Patio door walkout from kitchen to private oversize covered patio. Great for relaxing or entertaining. Large lower level rec room/family room with wet bar electric fireplace 3 piece bathroom and walk out to large fully fenced back yard. additional rec room, bedroom and 2 piece bath on the lowest level. Perfect setup for large or extended family. Double car garage. Concrete driveway. Newer air conditioner and roof shingles. Close proximity to schools and shopping. (id:59911)
Rockhaven Realty Inc.
1642 Sawmill Road
Waterloo, Ontario
Incredible potential to build your dream home in the beautiful hamlet of Conestogo surrounded by mature trees. This property backs onto green space and fronts on the Grand River, only minutes from Waterloo it offers the perfect blend of rural tranquility and urban convenience. The nearby Conestoga Golf Course, Grand River access point, and serene walking trails, this location has something for everyone. Sitting on a manicured one and a quarter acre treed lot that extends a whopping 404 ft back from the road; this is an excellent opportunity to build that dream home you've been imagining. The two-story 24x40 foot drive shed and the detached two-car garage provide practical spaces for storing tools and toys alike. With septic tanks updated in 2017, natural gas hook up, and a 125' drilled well you're off to a great start transforming this property to suit your needs. These highly desirable properties are becoming more and more rare so don't miss your chance to craft your own slice of paradise just outside of Waterloo. (id:59911)
Keller Williams Innovation Realty
308 - 125 Shoreview Place
Hamilton, Ontario
1 Bed + den Lakeside Living!! Breathtaking views of Lake Ontario from the balcony and steps away from the public beach. This suite is ideal for the first time home buyers or investors, with quick access to QEW and GO station (Confederation GO). Prozimity to Mohawk College and Smart Cenres Stoney Creek (Walmart, Home Depot, Restaurants, Etc.). Nearby walking trails and a sandy beach jut minutes away. Condo fees include geothermal heating and cooling. Building amenities include a party room for entertaining, a fully equipped exercise room and a serene rooftop garden with breathtaking views-ideal for soaking in sunsets or unwinding after a long day. (id:59911)
Royal LePage State Realty
33 - 242 Upper Mount Albion Road
Hamilton, Ontario
Immaculate two-Story freehold 3-bedroom townhome. Stoney Creek near Linc/Red Hill. Located conveniently near shopping, highway access, schools and public transit. 1561 sq ft as per MPAC. The main floor consists of open concept living rm w hardwood floors & eat in kitchen w. island breakfast bar which provides ample cupboards & counterspace. Tons of natural light. The yard is just beyond your dinette, perfect for the BBQ. Main floor primary bedroom, his/her closets & a 4pc ensuite. 2nd floor has a loft, it's the ideal area for an office/den. 2 spacious bedrooms with double closets, a 4pc bath and a handy bedroom level laundry. The basement has been finished with a rec rm ready for your entertainment. This level is completed with a walkout to the garage for quick access outside. This home is a must see! (id:59911)
RE/MAX Real Estate Centre Inc.
275 Humphrey Street
Hamilton, Ontario
Welcome Home to 275 Humphrey St. This is the one you have been waiting for. This 4-bedroom, 5 bathroom family home in the highly desirable Waterdown neighborhood has everything you have been waiting for. Bright and Spacious, 9 foot ceilings throughout Main Floor and Upper Level. Open-concept kitchen with breakfast area including Walk-Out to Custom Oversized Deck Overlooking the Ravine! Family Room with Gas fireplace Perfect for Entertaining. Upstairs, you'll find Four generously sized bedrooms all with ensuite bathroom access and walk-in Closets! Fully Finished Walk-Out Lower Level with Full Washroom, Large Family room with Gas Fireplace, an additional bedroom and Rough-In's For a Future Kitchen Or In-Law Suite. Walk-out to your Backyard Oasis Complete with Large Interlock Patio Area, Large Shed and Custom Stone Wood Oven! See Virtual Tour!! Just Move-In and Enjoy! (id:59911)
West-100 Metro View Realty Ltd.
34 Flagg Avenue
Brant, Ontario
Experience luxury living in this 4-bedroom, 4-bathroom detached home situated on a premium pie-shaped lot in the charming city of Paris, Ontario. Elegant Curb Appeal Double-door entrance with a stunning porch. Spacious Interiors 9-ft ceilings on the main floor with an open-concept design. Chef's Kitchen Equipped with ample cabinetry, built-in microwave and oven, granite countertops, and central island, perfect for culinary creations and gatherings. Primary Bedroom Spacious with a walk-in closet, 5 pc ensuite bathroom featuring a glass shower. 2nd Bedroom Also features an ensuite and walk-in closet. 3rd & 4th Bedrooms: Share a semi-ensuite, offering convenience and comfort. Bright Basement Large windows provide ample natural light. Easy access to Highway 403 Close to thesports complex, downtown Paris, parks, and the scenic Grand River. This home combines luxury, functionality, and a coveted location perfect for families or those seeking elegance with convenience. (id:59911)
Homelife/miracle Realty Ltd
1009 Windbrook Grove
Mississauga, Ontario
Stunning House W/ 3 + 1 Bdrms & 4 Washrooms! Large Combined Living & Dining! Master W/ 4Pc Ensuite! Freshly Paint, New Laminate Floors In Bdrms & Carpets On Stairs . Walking Distance To The Heartland Town Centre, Golf Course Public Transit, Rick Hanson School & Mins From The 407, 403 & 401. This Bright And Spacious Home Features An Inviting Upgraded Kitchen With Spacious Countertops, Backsplash And All S/S Appliances Around 1 Yrs Old. This property offers the perfect blend of modern updates and convenience. Located in a highly sought-after neighborhood, enjoy easy access to major highways, Costco, Home Depot, Walmart, and nearby shopping centers. Entrance to the finished Basement apartment is through the garage. Basement currently rented out and the tenants will be moving out upon the closing of the property. (id:59911)
Royal LePage Terrequity Realty
45 - 173 Advance Boulevard
Brampton, Ontario
M1 zoned industrial unit -1942 sq ft, at highly sought after 407 and Dixie location. Currently used as 70% office space , opportunity to convert into fully industrial unit. rear dock level door industrial space and ample on site parking. M1 zoning allows a wide array of uses including but not limited to, fabrication, automotive, light manufacturing, place of worship, Vet clinic, office, Currently tenanted but unit will come with vacant possession. Small kitchenette and male and female bathrooms. forced air ducted heating and AC (id:59911)
Homelife/miracle Realty Ltd
11,12,13,14 - 175 Advance Boulevard
Brampton, Ontario
8400 SF industrial unit with 18.7 clear height at Dixie & 407 industrial hub, steps to 401 or 401. M1 zoning, 3 dock level door, 1 drive in ramp, could easily be all ramps with easy access inside for trucks and cars. 53' trailer accessibility. 600 Volt 3-Phase Power, 4 baths and several offices PLUS bonus mezzanine not in square footage. Ideal for fabrication, automotive, mechanic, truck repair, light manufacturing, place of worship, Vet clinic, office, etc. This is 4 units combined with separate ownership (can be bought individually) Units 13 and 14 have no walls separating them. Units 11 and 12 have a large drive through opening. Units 11 and 12 have mezzanines one and could easily double the square footage with a full Mezzanine. Ample on site and overnight parking (id:59911)
Homelife/miracle Realty Ltd
4407 Beacon Lane
Mississauga, Ontario
Welcome to This Stunning Designer Re-Model Home. Premium 50' Frontage Large Lot Located in the Heart of Mississauga. $$$$ Spent on Reno. Rare 9'' Smooth Ceiling in the Area. Luxury Hardwood Floor Thru the House. Modern Open Concept Kitchen w/ Quartz Waterfall Kitchen Island. B/I SS Kitchen Appls. 36'' High End Cooktop w/ Custom B/I Rangehood. Luxury Stone Backsplash. Fireplace w/ Quartz Surround to Ceiling. Re-designed All Washrooms w/ Freestanding Tub. Customized Laundry w/ Quartz Load Top. All Appliances Brand New. Newer Roof, Newer Window. High End Custom French Entry Door. We Offer Warrenty For Renovation!!! Close to Hwy 403, Schools, Golden Square Center, Supermarket. (id:59911)
Homelife Golconda Realty Inc.
4- 2468 Eglinton Avenue W
Toronto, Ontario
Excellent opportunity to Own Turn Key Convenience/Grocery Store on ground floor of high rise building Prime location. Low Rent with option to continue the lease or make fresh lease currently 3 + 5 years lease and current tenant is in his 1st year of 3+5 year lease term; Beer & vine are already in store Just start selling. Currently Lotto, ATM & BIT-Coin Machine, Fe-Dax/UPS Delivery and Pick up Service, Ria Money Transfer, U-Haul, Passport Photo & more. Current Total Sales Revenue about $725,000 including Lotto; If add new buyer add "VAPE" then revenue can increase minimum $60000 per annum. Business is an absolute ideal opportunity to run a Convenience, Grocery and Meat items in one location; Inventory are extra and calculated on the day of closing. Great location, Store surrounded by lots of high-rise buildings also there are 7-8 Highrise Building coming within 300 meter and lots of Potential to grow. Current owner added brand new POS, & some Deli, store also has Seven Door Cooler all the fixtures are included in purchase price. Ample Opportunity to grow business if buyer add Vape, Grocery & more Deli. The owner shall train new Buyer for Two Weeks. Ample customer parking and One Reserved parking for Tenant and U-Haul. (id:59911)
Save Max Real Estate Inc.
Save Max Supreme Real Estate Inc.
Unit B - 6815 Columbus Road
Mississauga, Ontario
Flex-Space Great for Overflow For Sub-Lease. Clean & Functional Warehouse Space. Great Location right off the 427 conveniently located in the heart of North Mississauga Business District. Dixie Rd And Derry Rd, Close To all HWYS, 410,407,427 And 403. Clear height is 24 feet with 1 Truck Level loading dock. Can accommodate up to 53 ft. trailer. Lease available up to 10 years, TMI will include utilities. NO Office space exists or will be provided. No overnight parking. No Manufacturing Only Clean Warehouse Uses, TMI Includes Utilities. No outside Storage. 40 ft. x 40 ft. Bay Size. **EXTRAS** Please note: TMI rate includes an estimated utilities of Gas, hydro and water. NET rent to Escalate $0.50/SQ.FT/Year (id:59911)
Century 21 Leading Edge Realty Inc.
Lot 43 Orion Boulevard
Orillia, Ontario
Mancini Homes, located in the highly sought after West Ridge Community on Orion Boulevard. Homes consist of many features including 9ft ceilings on the main level, rounded drywall corners, oak stair case, and 5 1/4 inch baseboards. Current model being offered (The Camel- Elevation B) consists of 4 bedrooms, 3 bathrooms, laundry located on the main level, open kitchen and great room and situated on a 40x135 lot (lot 43). Finishes are determined based on purchaser. Neighourhood is in close proximity to Walter Henry Park and West Ridge Place (Best Buy, Homesense, Home Depot, Food Basics). Note that Orion Boulevard is an active construction site. (id:59911)
Century 21 B.j. Roth Realty Ltd.
368/376 Essa Road N
Barrie, Ontario
Attention Builders!!! Great Development Opportunity located in close proximity to Downtown Barrie. MID-RISE 6-STOREY Condominium with 69 Units. SITE PLAN APPROVED and REGISTERED with The City Of BARRIE. Apply for a Permit and Build!! Potential for additional floor possible, would need to re-apply with City of Barrie. (id:59911)
Royal LePage Your Community Realty
802 - 9085 Jane Street
Vaughan, Ontario
Fully Furnished 1 Bedroom / 2 Bath Suite At Park Avenue Place,with a full bedroom set, two couches in the family room, and everything you need furniture, lighting, and decor. Move-in ready, no need to buy anything!Spacious Open Concept Living Space! 9Ft Ceilings! Floor To Ceiling Windows! Modern Kitchen With Built-In Appliances,Install 6 Feet Waterfall Granite Counters, & Backsplash! Laminate Floors Thru Out! Ensuite Laundry, Includes 1 Parking & Locker, Tons Of Amenities Such As Concierge, Security, Gym, Guest Suites, Party Room, Visitor Parking & More! Public Transit At Your Door! Close Proximity To The Vaughan Metropolitan Subway Station, Cortellucci Vaughan Hospital, Highway 400, Vaughan Mills Mall, & So Much More! One Of The Best Locations In Vaughan! ( Tenant has to pay Hydro, water ) (id:59911)
RE/MAX Premier Inc.
425 - 375 Sea Ray Avenue
Innisfil, Ontario
Welcome to Friday Harbour, Where Every Day is Like Friday! Stunning Penthouse Suite in Aquarius Building! Beautiful Pool View + Lake Simcoe and Lake Club views. Open Concept, Functional Layout. Partially Furnished with Stainless Steel Appliances and Contemporary Furnishings. Brand new luxury vinyl plank flooring. Perfect for Professionals or Seniors who Enjoy an Active Lifestyle. Enjoy Year-round Walking Trails, Swimming, Gym, Golf, Marina, Restaurants, and more. (id:59911)
RE/MAX West Realty Inc.
200 - 9 Davies Avenue
Toronto, Ontario
RIVERDALE LOFT OFFICE SPACE. DVP/QUEEN/RIVER. PARKING @ EXTRA COST. POST/BEAM/HDWD/HIGH CEILING CITY VIEWS. BRIGHT OPEN SPACE, GREAT CREATIVE BUSINESS COMMUNITY. (id:59911)
Forest Hill Real Estate Inc.
407 - 9 Davies Avenue
Toronto, Ontario
Riverdale Business Area. Dvp/Queen/River St/Public Transit/Dvp. Bright Open Wndws, 10721 sq ft, brick wall, windows, loft style, high ceilings, hrdwd, Post And Beam, Work Only Units. Public Washrooms Per Floor. Many Uses, Tech/ App Development, Offices, Physio, Photography, Light Industrial Parking Available At Extra Cost. Freight elevator. Large Open Rectangle Unit. Shopping & Restaurants. Great City Views. **EXTRAS** Hot Water Gas, High Ceilings (id:59911)
Forest Hill Real Estate Inc.
408 - 9 Davies Avenue
Toronto, Ontario
Riverdale Business Area. Dvp/Queen/River St/Public Transit/Dvp. Bright Open Wndws, 992 sq ft, brick wall, great long wall o windows, loft style, high ceilings, hrdwd, Post And Beam, Work Only Units. Public Washrooms Per Floor. Many Uses, Tech/ App Development, Offices, Physio, Photography, Light Industrial Parking Available At Extra Cost. Freight elevator. Shopping & Restaurants. Great City Views. **EXTRAS** Hot Water Gas, High Ceilings (id:59911)
Forest Hill Real Estate Inc.
37 Secord Avenue
Toronto, Ontario
Attention builders and renovators! Here is a perfect opportunity to turn a house into a home in a vibrant Danforth community with access to schools & shopping & within walking distance to Main subway & GO train. Offers Thursday, April 17 at noon. (id:59911)
Right At Home Realty
24 Portelli Crescent
Ajax, Ontario
Gorgeous 4+1 Detached Home Situated in the Prestigious Imagination Neighbourhood of Ajax! The grand double door entry invites all your finest guests to enjoy! The Main floor of this home features Formal Living & Dining Room, Family Room, and Breakfast Area. You will also be pleasantly surprised to see the fine craftsmanship of this home. Featuring Wainscotting, Crown Moulding, Hardwood Flooring, Pot Ligths and Large Windows for lots of Natural Light. This level also includes a Power Room. The Custom Kitchen is fully equipped with Custom built cabintry, Quartz Countertop, Backsplash, Pot Lights and Custom Light Fixtures, Crown Moulding and all Stainless Steel Appliances! The Upper Level includes 4 Bedrooms, 3 Baths including the 5 Piece Ensuite in the Primary, Linen Closet, and an extra large Laundry Room with built in cabinetry, sink and wood counter top for folding! Make your way to the Large Finished Basement which features a great entertainment space with large living space, 1 bedroom a 3 piece bath. This beautiful backyard is fully fenced with a interlocked deck, large trees and gardening bushes. Great for a firepit sit down or just a daytime BBQ gathering. Do not miss your chance to call this your new home! (id:59911)
Listo Inc.
W6 - 132 Highway 7
Pickering, Ontario
Newly renovated private offices available for rent in a historical century building located at 132 Highway 7, Pickering near York-Durham line and 407. Perfect for small businesses. One and two-year leases available. Includes secured office space, internet, use of common male and female washroom facilities, and onsite parking. Units are available for immediate possession and are move-in ready (desk and chair provided if required). If you have an appreciation for century builds then this is a must see! Architectural details include colonial trims, high baseboards, exposed brick, and tall windows offering lots of natural light. Viewing by appointment only through booking services. Rent is inclusive of utilities. (id:59911)
Royal LePage Terrequity Realty
301 - 9 Davies Avenue
Toronto, Ontario
Riverdale Business Area. DVP/Queen /River St./Public Transit/DVP. Post Beam Loft Style Work Units. Public Washrooms Per Floor. Many Uses. Tech/App Development, Offices, Physio, Photography, Light Industrial. Parking Available at Extra Cost. Large Open Rectangle Unit. Shopping & Restaurants. 1743 sq ft. Great City Views. Bright Open Windows, Post and Beam, Public Bathrooms. (id:59911)
Forest Hill Real Estate Inc.
201b - 9 Davies Avenue
Toronto, Ontario
RIVERDALE LOFT OFFICE SPACE AT QUEEN/RIVER/DVP. PARKING AVAILABLE FOR EXTRA COST. POST BEAM/HDWD, CITY VIEWS. BRIGHTOPEN SPACE. GREAT CREATIVE BUSINESS COMMUNITY. (id:59911)
Forest Hill Real Estate Inc.
505 - 68 Yorkville Avenue
Toronto, Ontario
Where luxury meets sophistication and style, this serene 2 bedroom plus den suite is located in the heart of prestigious Yorkville in the renowned Regency Yorkville. Enjoy a bright and airy corner suite with 9 foot ceilings, built-in speakers throughout and a quiet wraparound balcony with gas line for grilling. Expansive windows can be found throughout with light filtering Hunter Douglas shades. The designer kitchen boasts beautiful cabinetry, granite countertops and integrated state-of-the-art Subzero and Miele appliances. The grand living room is decorated with a warm and inviting fireplace. A den compliments the living space adding an additional place rest and relax. This thoughtfully laid out split floor plan provides two independent and private bedroom suites. The expansive primary bedroom suite has electronic blinds and five custom closets, one of them a spacious walk-in providing endless clothing storage. The opulent five-piece ensuite bathroom offers a spa experience with a jacuzzi tub, steam shower and double sinks. The second bedroom is equally as spacious and includes a custom closet and four-piece ensuite and walk-out to the balcony. Take advantage of the endless amount of storage with many custom closets and a dedicated laundry room. Underground you'll find your side-by-side parking spaces with adjacent locker located nearby the dedicated parking elevator that opens right next door to the unit. The Regency Yorkville is an exceptionally managed building with an incredible on-site building management team that create a safe, secure and serene living environment. Enjoy hotel-like perks with valet parking and a dedicated personalized concierge service. Ideally situated across from the Four Seasons Hotel & next door to the citys most notable shopping, restaurants & cafes. This is your opportunity to own one of most notable addresses in the city at 68 Yorkville Avenue. (id:59911)
Sotheby's International Realty Canada
911 Davenport Road
Toronto, Ontario
Facing Hillcrest Park, this vintage 1928 brick building was built as a shop with an apartment on the second floor. It was used as such for many years, more recently having served as an artists live/work space, gallery and interior design & architectural offices. The ground floor and basement space, renovated in 2017, was designed to be functional as both a working or a living space. The main level has glazing facing both north and south with a custom window seat in the storefront. The original patterned tin ceiling and crown moulding, nine feet overhead, has been preserved. A sliding barn-type door separates the rear room from the main space. A back door leads to a landscaped south-facing garden and the detached concrete block garage, accessed via a laneway. The basement has been renovated with a loft-like aesthetic, with its exposed white-painted joists and concrete floor. Large windows to the rear garden keep the space bright and cheerful. There are two renovated bathrooms, one with a sunken shower. Plumbing for laundry facilities is provided in the storage area under the stairs. The gas hot water heater was replaced in 2021, the high-efficiency furnace a few years prior to this. The second floor was renovated in 2017 by Niche Design, the interior design firm that is there today. A separate heat pump system allows for independent control of second floor heating and cooling. Niche Design would be pleased to continue to rent the space. Photos show the space furnished; it is currently vacant. (id:59911)
Royal LePage Signature Realty
2708 - 88 Blue Jays Way
Toronto, Ontario
Welcome to Suite 2708 at 88 Blue Jays Way, a stunning unit in Toronto's iconic Bisha Hotel and Residences. This 2+1 bedroom suite offers a spacious and functional layout with floor-to-ceiling windows and no neighbouring balconies, just uninterrupted views from your private balcony. The additional den is fully enclosed with a closet and floor-to-ceiling window making it feel like a true third bedroom. Its generously sized to fit a double bed, perfect for a family member, guest room or even rental income potential. This suite is being sold fully furnished making it a turnkey opportunity for investors or end-users looking to move in stress-free. Enjoy five-star amenities, including a rooftop pool with stunning city views, party room, 24-hour concierge, restaurants and an on-site café. Convenience parking and locker located right next to the elevators. Live in luxury or invest with confidence in one of downtown Toronto's most desirable buildings! (id:59911)
First Class Realty Inc.
1805 - 33 Mill Street
Toronto, Ontario
A charming 1-bedroom plus den with a view of the lake right in the heart of Toronto's most-sought after Distillery District! This is the perfect starter home or a great investment opportunity. The TTC King streetcar is right around the corner and you are steps away from all the wonderful shops and restaurants the Distillery District has to offer. (id:59911)
Homelife New World Realty Inc.
872 College Street
Toronto, Ontario
Situated in one of Torontos most vibrant and culturally rich neighbourhoods, 872 College is a rare fully renovated turn-key mixed use opportunity offering both solid investment fundamentals and exceptional lifestyle appeal. Meticulously modernized throughout, this approximately 3,000 sq ft property combines sophisticated contemporary finishes with updated flexible functionality that will appeal to both investors and end-users. The building is comprised of a high-exposure ground level retail space and two fully renovated residential units above. The retail ground floor presents a polished, open-layout completely reimagined in a sleek, minimal and modernist aesthetic, making it ideal for retail, gallery, office or destination boutique concepts. The space features wide-plank wood flooring combined with polished concrete, high ceilings, a staff bathroom, expansive floor-to-ceiling windows with direct street exposure in a prime pedestrian zone and a walkout to a private rear patio. With excellent foot traffic and visibility along College Street, it offers strong leasing potential or as an owner-occupied business concept. On the second and third floors, two spacious self-contained residential suites have been thoughtfully redesigned with modern urban living in mind. Each unit features high ceilings, wood flooring, contemporary kitchens, renovated bathrooms, in-suite laundry and walkout terraces. Set between Ossington and Dovercourt , this stretch of College is home to some of the city's most beloved restaurants, cafes and independent retailers, and an ever growing strategic community hub with walkability, transit connectivity and increasing densification. (id:59911)
Sotheby's International Realty Canada
Bsmnt - 577 Dovercourt Road
Toronto, Ontario
Fantastic 2 bedroom 2 bathroom apartment in one of the trendiest neighborhoods in Toronto. This space offers high ceilings (8.8 ft), almost 1200 sq.ft. of living space, heated floors throughout, storage, custom wardrobe in both bedrooms, ensuite laundry, modern finishes and stainless steel appliances, 5 Mins walk to Ossington subway, Bloor St., College St., shops, restaurants and everything in between. Heat, Hydro, and water included. (id:59911)
Royal LePage Signature Realty

