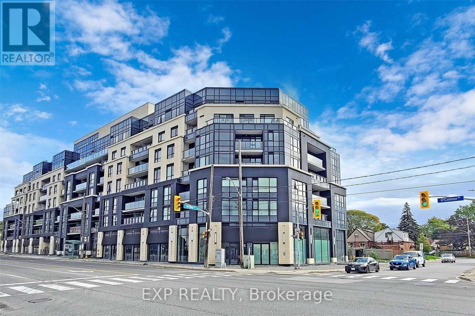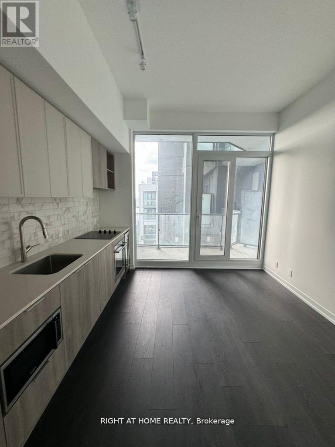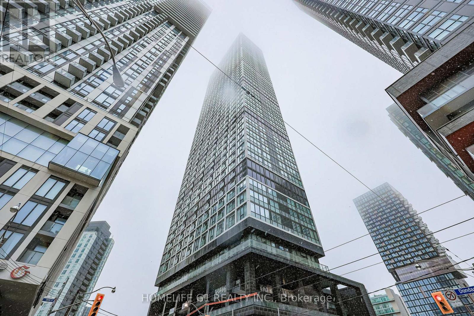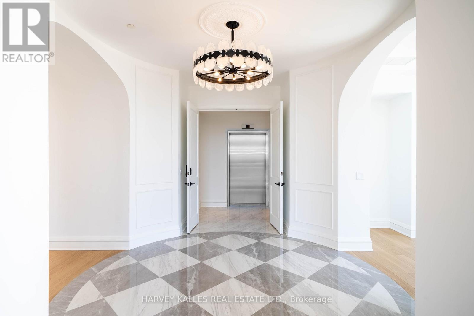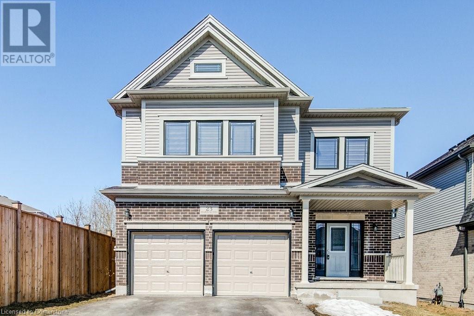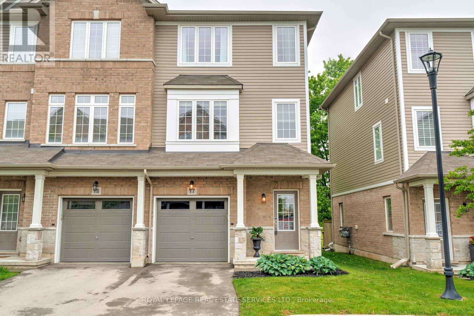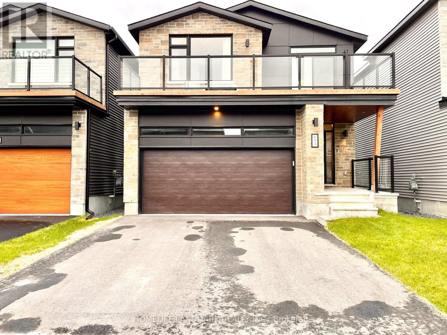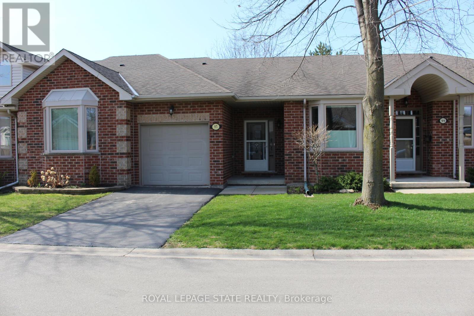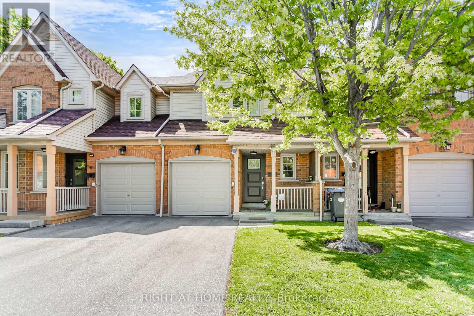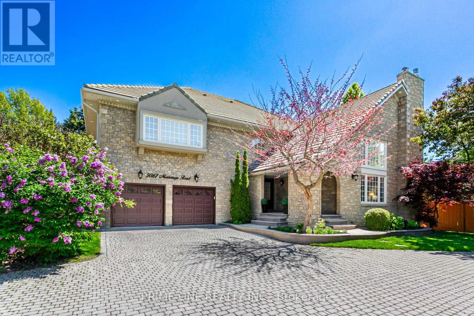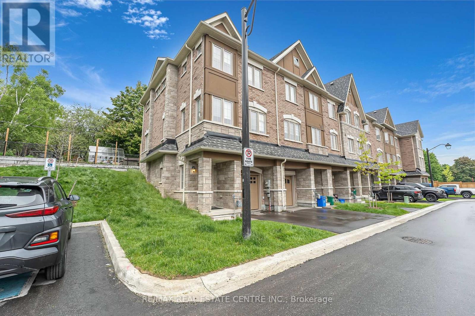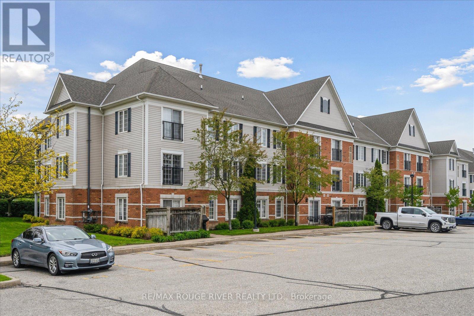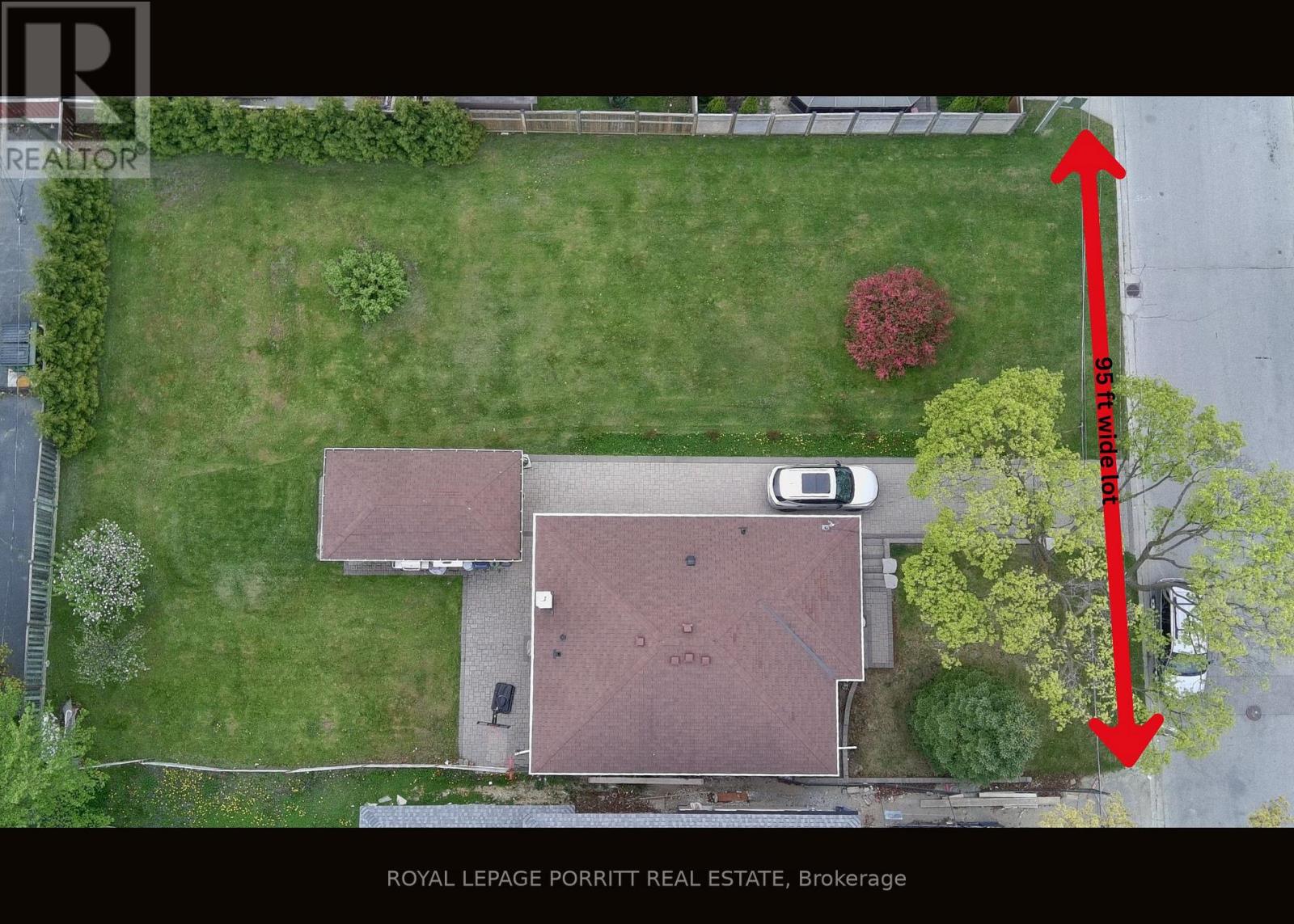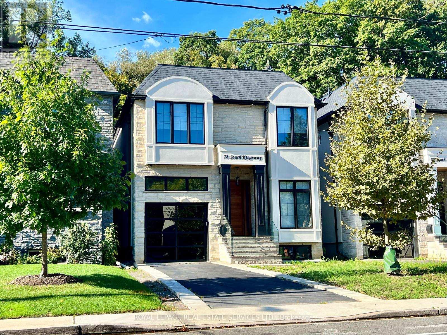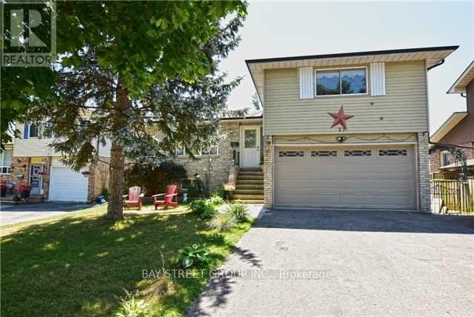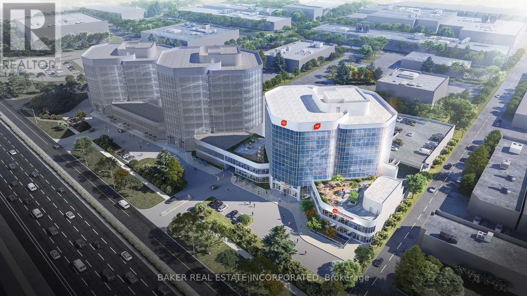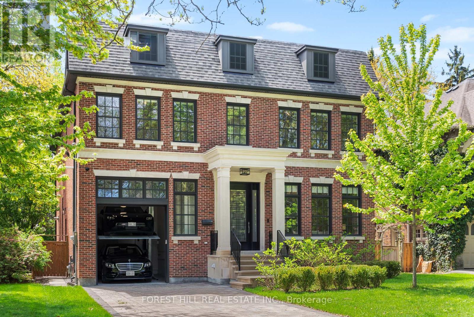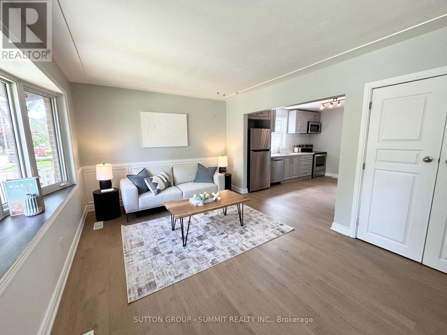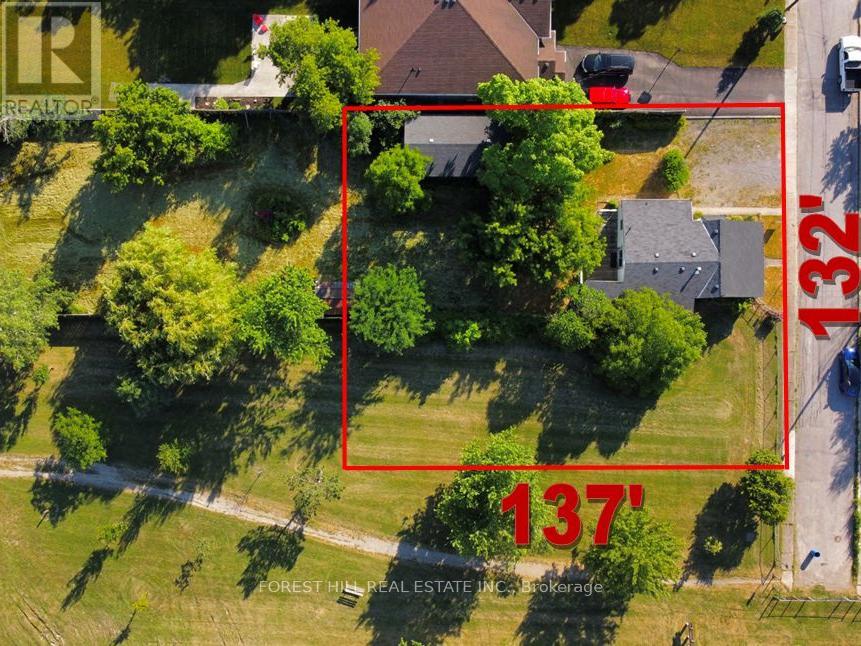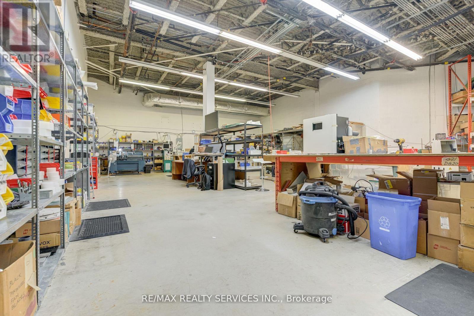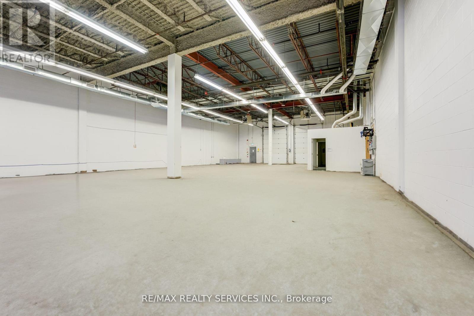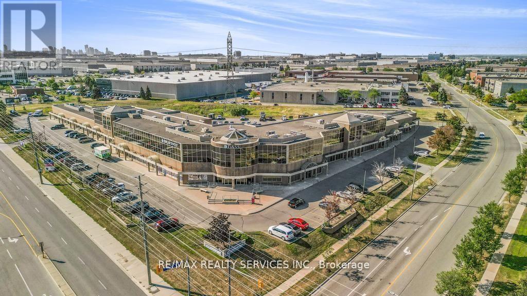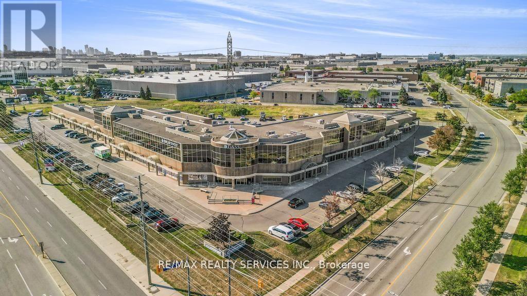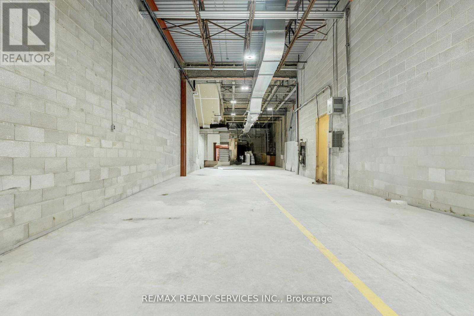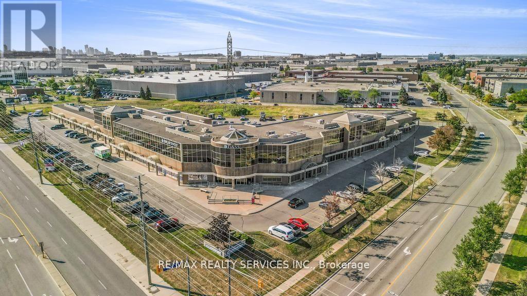208 - 1401 O'connor Drive
Toronto, Ontario
Premium 712 Sq ft Corner Unit with Open Balcony. 2 Full Bedrooms (not a 1+1 bedroom unit) 2bathroom with 1 Parking and 1 Locker included. CN Tower View, Island in Kitchen, Walkin Closetin Master Bedroom. Skyview Fitness Center, Stackable Washer/Dryer, Quartz Countertop, ResortLike Amenities, Sky Deck Lounge, Concierge, Skyview Fitness Center. TTC At Door Steps, MinDrive To LRt Within 2 Km, Both Bath With Lit/Heat Mirrors, D/Wash, Microwave. (id:59911)
Exp Realty
168 The Kingsway
Toronto, Ontario
Turn-key Kingsway living! This beautiful bungalow underwent a painstaking, back-to-the-studs renovation in 2022; everything is updated from the bricks inward. Featuring three spacious bedrooms, an open-concept living space with a wood-burning fireplace, well-appointed bathrooms, and the potential for dual suite living, this home truly has it all. Great lot for a spacious new build; homes on either side are already complete. (id:59911)
RE/MAX Professionals Inc.
935 - 2020 Bathurst Street
Toronto, Ontario
Client RemarksExperience luxury living in this 1 year old 1 bedroom suite with 1 Locker at Forest Hill Condos! This highly coveted residence offers a bright and spacious atmosphere, highlighted by a stunning designer kitchen with premium built-in appliances, stone countertops, a tile backsplash, under cabinet lighting, and ample storage space. The large master bedroom features sliding glass doors leading to a spacious closet, complemented by a spa-like washroom. With 9ft ceilings throughout, includes a walk-out to an extra-large balcony, providing breathtaking unobstructed views of the city. Enjoy the array of building amenities and the fantastic location with direct access to the subway, streetcars, Allen, and 401.Just a short walk away, discover restaurants, cafes, shops, grocery stores, Yorkdale Mall, parks, and trails. (id:59911)
Right At Home Realty
1001 - 181 Dundas Street
Toronto, Ontario
Welcome to Unit 1001 at Grid Condos, located in the heart of Downtown Toronto. This beautifully designed 1 bedroom + den suite offers 530 sq ft of bright, modern living space with floor-to-ceiling windows, newly renovated kitchen cabinets, laminate floors, and built-in stainless-steel appliances. The open-concept layout includes a spacious bedroom with ample closet space, a versatile den perfect for a home office or guest room, and a sleek 4-piece bathroom. Grid Condos features premium amenities including a 24-hour concierge, fitness and yoga studio, terrace with BBQs, co-working spaces, and a party/media lounge. Perfectly located steps from Toronto Metropolitan University, Yonge-Dundas Square, Eaton Centre, TTC transit, restaurants, shops, and more this is downtown living at its finest! (id:59911)
Homelife G1 Realty Inc.
1001 - 181 Dundas Street
Toronto, Ontario
Welcome to Unit 1001 at Grid Condos, located in the heart of Downtown Toronto. This beautifully designed 1 bedroom + den suite offers 530 sq ft of bright, modern living space with floor-to-ceiling windows, newly renovated kitchen cabinets, laminate floors, and built-in stainless-steel appliances. The open-concept layout includes a spacious bedroom with ample closet space, a versatile den perfect for a home office or guest room, and a sleek 4-piece bathroom. Grid Condos features premium amenities including a 24-hour concierge, fitness and yoga studio, terrace with BBQs, co-working spaces, and a party/media lounge. Perfectly located steps from Toronto Metropolitan University, Yonge-Dundas Square, Eaton Centre, TTC transit, restaurants, shops, and more this is downtown living at its finest. A great opportunity for end-users or investors alike! (id:59911)
Homelife G1 Realty Inc.
6a - 2010 Bathurst Street
Toronto, Ontario
WELCOME TO THE RHODES, A NEW YORK INSPIRED, LUXURY BOUTIQUE BUILDING LOCATED WHERE FOREST HILL, THEUPPER VILLAGE & CEDARVALE CONVERGE. THIS 2 BED PLUS DEN, 3 BATH SUITE FEATURES SPECTACULAR DESIGN BYALI BUDD INTERIORS, UNPARALLELED FINISHES BY BLACKDOOR DEVELOPMENT COMPANY, 2,873 SQ FT OF INTERIORLIVING SPACE WITH 372 OUTDOOR SQFT W/ GAS BBQ CONNECTION, 10' CEILINGS, DIRECT ELEVATOR-TO-SUITEACCESS, GAGGENAU APPLIANCE PACKAGE, HEATED ENSUITE BATH FLOORING, CURBLESS SHOWERS & MUCH MORE.AMENITIES INCLUDE SPECTACULAR WHITE GLOVE SERVICE PROVIDED BY THE FOREST HILL GROUP, THE FITNESS &MOBILITY CENTRE, GROUND FLOOR PET SPA, BOARDROOM, ROOF TOP TERRACE, AS WELL AS A GRAND FRONTENTRANCE. THE ONLY BUILDING OF ITS KIND IN THE AREA, SEIZE THE OPPORTUNITY TO MAKE THE RHODES YOUR FOREVER HOME! (id:59911)
Harvey Kalles Real Estate Ltd.
306 - 35 Brian Peck Crescent
Toronto, Ontario
Experience elevated living in the heart of midtown Toronto. Steps into sophistication with this beautifully appointed 2 bedroom + den suite, complete with full bathrooms, premium custom upgrades including electric fireplace, custom shelving, custom California closets, custom kitchen backsplash and a sleek open-concept design that extends to a expansive wrap-around balcony with unobstructed views of Sunnybrook Park, perfect for entertaining or simply unwinding as the sun goes down at the end of the day. This suite includes two parking spots and two storage lockers perfect for those looking to upsize from a smaller condo or downsize from a larger home. Enjoy luxury amenities such as 24 hour concierge, fitness centre, indoor pool, sauna and visitor parking, all within a modern, full-service building. Perfectly situated just moments from Leaside's vibrant shops and dining, with seamless access to Eglinton LRT and DVP, this is urban living at its most convenient and connected. (id:59911)
Chestnut Park Real Estate Limited
23 Harrington Road
Guelph, Ontario
Welcome to 23 Harrington Rd, Guelph for Lease with an option- Rent to Own. This stunning detached home, the impressive Hail model by Fusion Homes, is nestled in the quiet, family-friendly neighborhood of Grange Hill, East Guelph. Built just under two years ago, this nearly-new residence offers 2,980 sqft of luxurious living space, with $70K invested in premium upgrades directly from the builder. Fusion Homes is renowned for its unwavering commitment to quality and customer satisfaction, and this home is a true testament to their craftsmanship. The striking brick exterior and high-end finishes set the tone for an elegant, sophisticated lifestyle. 7 Key Features: 1. 4 Bedrooms, 2.5 Bathrooms: A spacious and thoughtfully designed layout perfect for family living. 2. 9-Foot Ceilings on All Floors: From the basement to the top floor, enjoy an open, airy feel. 3. Gourmet Kitchen: A chef’s dream, featuring quartz countertops, upgraded cabinets, top-of-the-line stainless steel appliances, and a large island with a breakfast bar. 4. Open-Concept Layout: Ideal for entertaining, the main floor includes a large living room, separate dining area, breakfast nook, and a den/office space for added versatility. 5. Primary Suite Retreat: A massive bedroom with abundant natural light, a 5-piece ensuite including a luxurious soaker tub, and a spacious walk-in closet. 6. Upgraded Finishes: Hardwood floors, granite kitchen countertops, and luxurious fixtures throughout the home. 7. Bright Basement: Equipped with lookout windows, offering additional potential for finished living space. Located within walking distance to a nearby plaza, Best School, this property is ideal for families seeking comfort, style, and convenience. This home truly must be seen to be appreciated—schedule your private showing today! (id:59911)
RE/MAX Real Estate Centre Inc.
17 - 122 Dundas Street E
Hamilton, Ontario
Welcome to 122 Dundas St E, Unit 17 a beautifully maintained end unit backing onto Rockview Summit Park in the heart of desirable Waterdown. This 3-storey townhome offers stylish, functional living with thoughtful upgrades throughout. The main floor features a versatile flex space, perfect for a cozy sitting area, home office, or gym, with direct access to the backyard and parkland. Upstairs, the second floor boasts an open-concept layout ideal for entertaining. The modern kitchen includes an oversized island, ample cabinetry, quartz countertops, breakfast bar, and a spacious dining area renovated in 2025. The bright and airy living room is flooded with natural light and opens to a private balcony, perfect for relaxing or enjoying your morning coffee. The third level offers three generously sized bedrooms, including a well-appointed primary suite. Additional features include an epoxy-coated garage floor, inside entry to the garage, hardwood throughout (no carpet), security system and the Google Home system for lights, heating/cooling, and tasteful finishes throughout. Conveniently located close to parks, schools, the public library, transit, shopping, and major commuter routes this home checks all the boxes! Dont miss your chance to own this exceptional townhome in a family-friendly community! (id:59911)
Royal LePage Real Estate Services Ltd.
141 - 171 Snowbridge Way
Blue Mountains, Ontario
Opportunity Knocks.... Turn-Key Airbnb Operation, Ground Level, Gorgeous 2 Bedroom Condo Upgraded Open Concept Layout, Tons For Winter Sports & Ready For Summer Fun, 2 Bedroom, 2 Washroom, Prime Bedroom With 4 Pcs. Ensuite, Hardwood Floors, Cozy Fireplace, Tons Of Entertainment In Area, 24Hrs Shuttle Service From The Door To The Entertainment Area, Minutes Drive To Ski Club, Winter Games, Gondola Ride, And Blue Mountain Village Shops. (id:59911)
RE/MAX Millennium Real Estate
653 Fenwick Way
Ottawa, Ontario
Welcome to this stunning modern residence built in 2023, offering over 2,500 sq.ft. of thoughtfully designed living space with 3 spacious bedrooms and 2.5 bathrooms. $$$ upgrade (Pls see detail of list). The main level features soaring ceilings and an open-concept layout, showcasing a generous living and dining area that flows seamlessly into a sun-filled great room and a gourmet chefs kitchen. The kitchen is equipped with top-of-the-line stainless steel appliances, a large center island, upgraded quartz countertops, a sleek tiled backsplash, and an adjacent mudroom with a walk-in closet and stylish powder room.Upstairs, you'll find a private primary retreat complete with a large walk-in closet and a luxurious 4-piece ensuite featuring a glass shower and soaker tub. Two additional bedrooms each with their own walk-in closets share a well-appointed 3-piece bathroom. A spacious laundry room with a linen closet adds to the upper-level convenience. A standout feature is the expansive second-floor loft with direct access to a massive walkout balcony ideal for relaxation or entertaining (this maybe another potential bedroom).The 9-ft ceiling basement offers incredible future potential.Additional highlights include: custom pot lights throughout, an elegant formal dining area, a double-car garage, and a functional mudroom entry. (id:59911)
Homelife Landmark Realty Inc.
97 Sandollar Drive
Hamilton, Ontario
Located in the desirable community known as Twenty Place. Sold "as is" basis. Seller makes no representation and/or warranties. All room sizes approx. (id:59911)
Royal LePage State Realty
67 - 5223 Fairford Crescent
Mississauga, Ontario
Beautiful Townhouse drenched in abundance of natural light throughout. 2 Storey, 3 Bdrm, 4 Washrooms with Finished Basement. Quartz Counters, upgraded porcelain Floors, new Light Fixtures. Open Concept Main Level, Eat-In Kitchen With S/S Appliances. Walk-Out To Private Fenced Backyard (Rare feature) Professionally Finished Basement. Situated On A Quiet Street In A Desirable Neighborhood. Easy Access To Major Hwys & Shopping. Boasts many upgrades Roof - mid 2021 / Windows - 2022 / Garage Door - 2022 / Front Door - 2023 / Drive way - 2023 / Lights - 2023. Must see *** (id:59911)
Right At Home Realty
5087 Mississauga Road
Mississauga, Ontario
Welcome to a stunning luxury home in the prestigious Central Erin Mills community, offering elegant and comfortable living. Step into a grand foyer with a circular staircase. The sunken living room features a cozy gas fireplace and soaring open-to-above ceilings. An office that overlooks the living room, adding both style and usefulness.. The modern, newly renovated kitchen is a chef's dream with quartz countertops and quartz backsplash, a massive centre island, pot lights, and built-in appliances. The bright breakfast area offers nice views of the private backyard, while the spacious family room with natural light and includes a second gas fireplace. Upstairs, the expansive primary suite offers his and her built-in closets, additional custom-built storage, and a 6-piece ensuite featuring a separate glass shower and Jacuzzi tub (as is). A second bedroom offers its own private ensuite and a charming bay window. The finished basement is perfect for family enjoyment or entertaining, featuring a media room, exercise area, recreation room with a gas fireplace, and a large great room with a counter. Enjoy a large wooden deck, cozy gazebo, and fenced backyard ideal for relaxing or entertaining. This home offers ample parking with space for 3 cars in the garage and up to 8 more on the driveway. Transit is right at your doorstep, and you're just minutes from the GO Station, Credit Valley Hospital, parks, Erin Mills Town Centre, top-rated schools, and major highways. (id:59911)
Prime One Realty Inc.
24 - 68 First Street
Orangeville, Ontario
Opportunity for first-time home buyers and young families. Step into this bright corner-unit townhome located in the vibrant heart of Orangeville. Featuring an open-concept main floor with a seamless flow between the great room, dining area, and modern kitchen, complete with brand-new stainless steel appliances and walkout to a private backyard shaded by mature trees. The upper level offers three spacious bedrooms, including a primary suite with its own ensuite. Additional ground-level den and laundry provide extra space and functionality. Walking distance to shops, schools, and everyday essentials, this home combines comfort, convenience, and location in one smart package. (id:59911)
RE/MAX Real Estate Centre Inc.
212 - 102 Aspen Springs Drive
Clarington, Ontario
Welcome to 102 Aspen Spring, a bright & inviting 2 bedroom, 1 bathroom corner unit perfect for first-time home buyers, downsizers or savvy investors. This well appointed condo features an eat-in kitchen complete with granite countertops, a breakfast bar, pantry & stainless steel appliances ideal for home cooking & casual dining. Enjoy the comfort of a spacious layout, with natural light streaming in from multiple exposures. With 2 dedicated parking spots, you'll never worry about space for your vehicles or guests. Set in a prime location, you're just a short walk from schools, grocery stores, restaurants, & everyday essentials making life simple & convenient. Don't miss your chance to own this stylish & low-maintenance home in a highly desirable community! (id:59911)
RE/MAX Rouge River Realty Ltd.
662 Raglan Road W
Oshawa, Ontario
Tucked beneath a canopy of mature trees, this storybook-style retreat on 2.7 private acres feels like a secluded cottage in the woods - yet it's just under 10 minutes to town. Completely rebuilt on the original foundation, the home offers over 2,145 sq ft above grade with premium construction, WestLake Royal Celect siding, superior insulation, and a high-efficiency heat pump with propane assist - making it as economical as it is beautiful! Inside, you'll find 3 bedrooms, 3 bathrooms, a separate home office, and a beautiful modern kitchen, all finished to a high standard of quality and design. The private second-floor primary suite boasts a luxurious ensuite with tranquil forest views, perfect for peaceful mornings and quiet reflection. Outside, enjoy two ponds with fountains, a meandering stream, and the dreamlike setting of your own private forest. There's even space to raise chickens or garden to your heart's content - this is the kind of place where you can truly live off the land, in harmony with nature. A second driveway leads to a large cleared rear section with two sea-cans for extra storage, plus a sprawling parking area for equipment, trailers, or future use. A covered carport includes an attached storage room, adding even more functionality. This rare offering blends modern luxury with serene rural living a home where nature, privacy, and comfort coexist effortlessly. (id:59911)
The Nook Realty Inc.
3 Orianna Drive
Toronto, Ontario
Incredible 95 ft x 135 ft lot nestled in sought-after West Alderwood - ideal for builders, investors, those dreaming of a custom home, or simply move on in! This huge property offers endless potential on a quiet, family-friendly street just steps from top amenities. With appropriate City approvals, the lot may offer the potential to be developed into three separate properties. The existing bungalow with two kitchens is in excellent condition and provides rental or move-in options while future plans are explored. Just a minute walk to the Alderwood Community Centre featuring a pool, library, playground, and outdoor arena. Families will love the proximity to excellent schools, including Sir Adam Beck Public School with Early French Immersion and English streams, and St. Ambrose Catholic School. Enjoy easy access to Hwy 427, QEW, and Gardiner Expressway, plus nearby GO Train and TTC connections for commuters. Minutes to Lake Ontario, Etobicoke Valley Park, Farm Boy, and so much more. Don't miss this rare opportunity to own a premium lot in a mature and rapidly developing neighbourhood! (id:59911)
Royal LePage Porritt Real Estate
78 South Kingsway
Toronto, Ontario
A masterpiece of modern luxury in a prime location - Bloor West Village! This stunning residence showcases nearly 3,700 square feet of finished living space on an impressive 187' deep lot. The stucco and stone façade, complemented by an 8' solid Mahogany entrance door, sets a tone of refined elegance and timeless curb appeal. Inside, natural light pours through expansive Millennium vinyl windows, highlighting exquisite, high-end finishes throughout. From 7" naked engineered oak hardwood flooring and quartz countertops to custom oak staircases with integrated lighting and glass panels illuminated by a skylight, every detail speaks to exceptional quality. Designed for both aesthetics and functionality, the home features smart lighting, automatic blinds, in-ceiling speakers, and a state-of-the-art security system with cameras. At the heart of the home is a showstopping chef's kitchen by Selba with a massive quartz waterfall island and a suite of professional-grade Bosch appliances - the perfect blend of style and performance. Upstairs, the primary suite boasts a private balcony, dual walk-in closets, and a spa-inspired five-piece ensuite with a freestanding tub, double sinks, frameless glass shower, and heated floor. The professionally finished walk-up basement adds versatility with a large recreation room with a custom bar and backyard access, fifth bedroom, and three-piece bath - ideal for a nanny, in-laws, or guests. Additional highlights include Bellagio-style solid interior doors with black hardware, an irrigation system, and heated floors in all upper level bathrooms. Step outside to a beautifully crafted deck with a cedar shake ceiling, in-ceiling speakers, and pot lights. Just steps from Bloor West Village, this exceptional home offers easy access to High Park, the Humber River, lake, top-tier schools, transit, highways, and essential amenities. At 78 South Kingsway, refined luxury, inspired design and a vibrant lifestyle come together! (id:59911)
Royal LePage Real Estate Services Ltd.
807 - 15 Viking Lane
Toronto, Ontario
LOCATION + UNIQUE SPACIOUS LAYOUT! 1min walk KIPLING TTC SUBWAY/GO Stn. 20 mins to Downtown Core! Spacious 2 Bedroom + Den Come Family Room, 2 full Washroom northeast large ultra modern condo, CORNER unit with plenty of light, splendid Toronto downtown skyline view. Big Balcony, Parking & Locker. **THE HUGE DEN CAN ACTUALLY BE USED AS A FAMILY ROOM OR A THIRD BEDROOM** Ideal for FAMILY WITH KIDS with unique spacious layout. TOP RATED SCHOOL, Childrens PARK, Retail stores, Farm Boy, Shoppers, Tim Hortons, Starbucks, Banks, Medical clinic, Restaurants nearby!! Alternate option to midsize homes for families needing more space, minutes away from core downtown Toronto! No need to own a car!! 1 min from Kipling Transit Hub (TTC, GO, Mississauga Transit). 15 mins transit to Mississauga. Premium School Zone (EQAO and Fraser ratings)Unique & Rare layout with separate Kitchen, a large Dining space and a separate Living Area. Modern Kitchen quartz countertops Stainless steel appliances. 3 large closets with mirrored sliding doors. Downtown view from all rooms. 9 feet ceiling with Floor to ceiling glass windows plenty of Sunlight from all sides!! Maintained Tridel building with facilities like indoor swimming pool, jacuzzi, Sauna, Gym ,Theatre Room, Billiards room, Meeting room, Multiple Party Rooms, BBQ area, 24*7 Security, 50 Visitor Parking spots. Upcoming Etobicoke Civic Centre across the street. This Perfect move-in ready suite is ideal for 1st time home buyers/Families/downsizers / Investors. STATUS CERTIFICATE WILL BE AVAILABLE SOON!! Please don't miss this Gem! (id:59911)
Estate #1 Realty Services Inc.
116 Corstate Avenue
Vaughan, Ontario
Amazing Space Rarely Comes Available! Centre Ice Location In WOODBRIDGE! Over 7000 Sqft of Warehouse and office. Perfect for a Small Business Centrally Located! Quick Access to 400 & 407 Highways. Building with 24 Clear Height Outside Storage Office Component with Plants of WAREHOUSE SPACE. Space could be available in 60 Days. Dont miss out on this prime location. (id:59911)
Royal LePage Maximum Realty
92 Rosebury Lane
Vaughan, Ontario
Beautiful Home in the Heart of Woodbridge Community, Walking Distance to all Amenities, Market Lane Plaza, Parks, Humber River, Hiking Trails,Very Quiet Street. Hardwood Floor, Kitchen, S/S Appliances, Large Premium Lot, Large Deck, Finished Basement with Wet Bar, Extensive Landscaping, Very Private Backyard, Freshly Painted. (id:59911)
Ipro Realty Ltd.
37 Caledon Court
Oshawa, Ontario
great detached home in quit cort huge driveway (id:59911)
Bay Street Group Inc.
1314 - 83 Borough Drive
Toronto, Ontario
Beautiful Tridel Built 2 Bed+ Den w/ 2 Bath & Amazing Southern Views of the Downtown Skyline & CN Tower At 360 Degrees At The City Centre. Boasting over 800Sq.Ft. With An Open Balcony! Perfect For Young Professionals Or Those With Small Families. This Is One Of The Best Floorplans In The Building. Located In The Heart Of Scarborough Next To The Town Centre, 401, Public Transit, Groceries & Countless Amenities It Doesn't Get Much Better Than This! (id:59911)
Property.ca Inc.
605/606 - 105 Gordon Baker Road
Toronto, Ontario
Introducing A Remodeled Class A Building In An Unbeatable Location. This Modern 8-Storey Office Condominium Offers Buyers The Chance To Tailor Their Unit To Their Business Requirements. Completely Renovated Building From Top To Bottom, Including The Lobby, Parking, and Corridors. This Is A Rare Opportunity To Purchase Office Space At Prices Below Market Value. and Save on Costs With a Fully Built Out Office Space. With a Broad Range Of Permitted Uses Under MO Zoning, Including Medical, Dental, Educational, and Restaurant Ventures. The Possibilities Are Endless. Take Advantage of Signage Opportunities, Capitalizing on Weekday Traffic on the 44 Exceeding 675,000 Cars, Providing Unparalleled Visibility. Say Goodbye To Renting And Seize The Opportunity To Own Your Space. (id:59911)
Baker Real Estate Incorporated
163 Cortleigh Boulevard
Toronto, Ontario
Welcome to 163 Cortleigh Blvd., nestled in the heart of prestigious Lytton Park. This timeless red brick Georgian residence offers over 6,300 sqft of refined living space (4,307 sqft above grade + 2,064 sqft finished lower level). Showcasing elegant design, quality craftsmanship, and luxurious finishes throughout. The main level features soaring 11 feet tall ceilings, oversized windows, wide-plank hardwood flooring, and detailed millwork. A chef's dream kitchen anchors the home with custom cabinetry, premium integrated appliances, a large centre island, and seamless flow into a spacious family room with gas fireplace and custom built-ins. Walk-out to a beautifully manicured backyard, ideal for outdoor entertaining or future pool potential. The upper level offers 4 generously sized bedrooms, each with access to ensuite baths, including a luxurious primary suite with vaulted ceiling, walk-in closet, and spa-like 7-piece ensuite. The fully finished lower level features a generous rec room, gym, wet bar, wine cellar, guest/nanny suite, and ample storage. (id:59911)
Forest Hill Real Estate Inc.
9d - 66 Collier Street
Toronto, Ontario
Enjoy luxury at The Boutique-Style Building With Only 4 Suites Per Floor with this newly renovated 2-bed, 2-bath. Experience the epitome of sophistication with top-tier finishes and a sleek design. Indulge in the spa-inspired primary ensuite for ultimate relaxation and entertainment in style with a chef's kitchen that includes top-of-the-line appliances & marble countertops. 66 Collier offers a dedicated concierge, Elevate your lifestyle in this central location, surrounded by comfort and luxury in every detail. Ideal Location, Quiet Street But Steps From Popular Shops & Restaurants In Yorkville. **EXTRAS** Fisher Pykle Fridge, Stove, Microwave ,Warmer drawer, Bosch Dishwasher, Front Loading Washer And Dryer, All Electric Light Fixtures, Fireplace & Much More! (id:59911)
Home Standards Brickstone Realty
Lot 3 South Kinloss Avenue W
Huron-Kinloss, Ontario
This 50 acre cash crop parcel would make a great addition to any farm operation. Located on a paved road northwest of Lucknow. Approx 49 acres workable in two fields with a ditch crossing the property. Systematically drained at 40' feet with drainage map available for the rear field. Soil is Perth clay and Huron silt. Closing date is negotiable. Spring possession available for 2025 if purchased by May 1st. (id:59911)
Wilfred Mcintee & Co. Limited
26 Grandfield Street
Hamilton, Ontario
Legal Duplex Exceptional Investment Opportunity in Sought-After Huntington. Welcome to this beautifully updated, all-brick legal duplex located in the desirable Huntington neighbourhood on Hamilton Mountain. This turn-key property features two spacious and self-contained units a 3-bedroom upper unit and a 2-bedroom lower unit each with its own kitchen, full bathroom, and in-suite laundry. The home boasts a separate entrance to the lower level, offering privacy and functionality for both units. The upper unit is currently vacant and has been freshly painted with new flooring, ready for immediate occupancy. The lower unit is tenanted by wonderful long-term tenants, providing steady rental income from day one. The large, fully fenced backyard offers plenty of space for outdoor entertaining, gardening, or relaxing with family and friends. Whether you're an investor looking for a solid income-generating property, or a homeowner interested in living in one unit while renting the other, this property is a rare find. Ideally located within walking distance to Huntington Park, schools, shopping & public transit, this duplex combines comfort, convenience, and financial potential (id:59911)
Sutton Group - Summit Realty Inc.
18 Phelps Street
St. Catharines, Ontario
Attention All Builders & Developers! Fantastic Opportunity For Your Next Project! The City of St. Catharine's is in the process of realigning a portion of this lot, with completion expected by the end of August. This change will result in an increase of 66ft frontage, the new lot size being 132 frontage and 137 deep, backing onto Clifford Creek Park. Creating the opportunity for excellent development of 4-6 townhomes or 3 singles or 4-6 semis (buyer to verify with the city). A rare chance to invest in a growing community with excellent upside don't miss out! Walk To Public Transit And Conveniently Located To All Amenities. (id:59911)
Forest Hill Real Estate Inc.
12 - 6660 Kennedy Road
Mississauga, Ontario
Restaurant unit for sale. Prime Mississauga corner Location at the intersection of Kennedy & Courtney park. Existing kitchen Hood, Electrical & Plumbing rough-ins in place. Previously LLBO Licensed. Just need interior finishes. Full window frontage. Maximum Exposure on Kennedy Rd.; Close to HWY 410, 401 & 407! Early occupancy available within 30 Days. E2 Zoning allowing for various uses; (Permitted Uses attached), Units may be combined to achieve desired square footage, Flexible Deposit structure, Closing scheduled for Q4 2025. (id:59911)
RE/MAX Realty Services Inc.
#11 - 6660 Kennedy Road
Mississauga, Ontario
Commercial / Industrial condo unit for sale. Prime Mississauga corner Location at the intersection of Kennedy & Courtneypark. Maximum Exposure on busy street; Close to HWY 410, 401 & 407! Early occupancy available within 30 Days. Drive-in & Dock level doors available. E2 Zoning allowing for various uses; (Permitted Uses attached), Units may be combined to achieve desired square footage, Flexible Deposit structure, Closing scheduled for Q4 2025 (id:59911)
RE/MAX Realty Services Inc.
#13 - 6660 Kennedy Road
Mississauga, Ontario
Commercial / Industrial unit for sale. Prime Mississauga corner Location at the intersection of Kennedy & Courtneypark. Maximum Exposure on busy street; Close to HWY 410, 401 & 407! Early occupancy available. Drive-in & Dock level doors available. E2 Zoning allowing for various uses; (Permitted Uses attached), Units may be combined to achieve desired square footage, Flexible Deposit structure, Closing scheduled for Q4 2025. Office space can be scaled back to increase industrial area. Unit is divisible. (id:59911)
RE/MAX Realty Services Inc.
2229 Silverbirch Court
Burlington, Ontario
Nestled on a picturesque corner lot on a quiet, dead-end street in the highly desirable Headon Forest community, this beautifully maintained 4-level backsplit offers the perfect balance of everything you would want in a home. From the moment you arrive, youll be drawn in by the homes charming curb appeal, mature trees, and peaceful setting. Inside, the bright and welcoming main floor features a functional layout that includes an eat-in kitchen and a dedicated dining area with walkout access to a spacious patio - ideal for entertaining or relaxing in privacy. A convenient laundry room and a two-piece bathroom add to the main levels practicality. Just a few steps up, you'll be captivated by the elegant living room, showcasing rich hardwood floors, a coffered ceiling with pot lighting, and large windows that fill the space with natural light. The upper level boasts three generous bedrooms and a well-appointed four-piece bathroom with ensuite privilege to the primary bedroom, which also offers a walk-in closet. On the lower level, unwind in the warm and cozy family room complete with a fireplace, perfect for movie nights or quiet evenings. The finished basement provides additional versatility with a large recreation room that can be used as a playroom, home office, or multi-purpose family space.This home also features a two car driveway and is perfectly situated close to top-rated schools, scenic parks, and nature trails. With easy access to public transit, shopping, and all essential amenities, this is a rare opportunity to own a truly special home in one of Burlingtons most sought-after neighborhoods. Dont miss your chance to make it yours! (id:59911)
Sutton Group - Summit Realty Inc.
#7 - 6660 Kennedy Road
Mississauga, Ontario
Commercial / Industrial condo unit for sale. Prime Mississauga corner Location at the intersection of Kennedy & Courtney park. Maximum Exposure on busy street; Close to HWY 410, 401 & 407! Early occupancy available within 30 Days. Drive-in & Dock level doors available. E2 Zoning allowing for various uses; (Permitted Uses attached), Units may be combined to achieve desired square footage, Flexible Deposit structure, Closing scheduled for Q4 2025. (id:59911)
RE/MAX Realty Services Inc.
#9 - 6660 Kennedy Road
Mississauga, Ontario
Commercial / Industrial condo unit for sale. Prime Mississauga corner Location at the intersection of Kennedy & Courtneypark. Maximum Exposure on busy street; Close to HWY 410, 401 & 407! Early occupancy available within 30 Days. Drive-in & Dock level doors available. E2 Zoning allowing for various uses; (Permitted Uses attached), Units may be combined to achieve desired square footage, Flexible Deposit structure, Closing scheduled for Q4 2025 (id:59911)
RE/MAX Realty Services Inc.
211 - 6660 Kennedy Road
Mississauga, Ontario
Office units for sale at Prime Mississauga corner Location (Kennedy & Courtney park) 1) Tentative Occupancy : Q4 2025. (Option to Occupy Sooner / Vacant units available for occupancy immediately) 2) ONLY $5000 on Signing (10% in 30 Days and 10% in 60 Days) 3) Units may be combined to achieve larger square footage. 4) Close proximity to HWY 401, 407 & 410! (id:59911)
RE/MAX Realty Services Inc.
#20 - 6660 Kennedy Road
Mississauga, Ontario
Commercial / Industrial condo (corner) unit for sale. Prime Mississauga corner Location at the intersection of Kennedy & Courtneypark. Maximum Exposure on busy street; Close to HWY 410, 401 & 407! Early occupancy available. Drive-in & Dock level doors available. E2 Zoning allowing for various uses; (Permitted Uses attached), Units may be combined to achieve desired square footage, Flexible Deposit structure, Closing scheduled for Q4 2025. (id:59911)
RE/MAX Realty Services Inc.
Bsmt - 29 Haverty Trail
Brampton, Ontario
2 Spacious bedroom 1 Bath basement offering one parking spot -Located In the Heart Of Mt. Pleasant Village Walking Distance From Mount Pleasant Go School Library, Place Of Worship, .This upgraded place Is Very Bright And Welcoming, Spacious Kitchen W Granite Counters, S/S Appliances, Combined Dining room, big Living Rooms, Laminate Separate Laundry (id:59911)
Century 21 People's Choice Realty Inc.
208 - 6660 Kennedy Road
Mississauga, Ontario
Office units for sale at Prime Mississauga corner Location (Kennedy & Courtney park) 1) Tentative Occupancy : Q4 2025. (Option to Occupy Sooner / Vacant units available for occupancy immediately) 2) ONLY $5000 on Signing (10% in 30 Days and 10% in 60 Days) 3) Units may be combined to achieve larger square footage. 4) Close proximity to HWY 401, 407 & 410! (id:59911)
RE/MAX Realty Services Inc.
206 - 6660 Kennedy Road
Mississauga, Ontario
Office units for sale at Prime Mississauga corner Location (Kennedy & Courtney park) 1) Tentative Occupancy : Q4 2025. (Option to Occupy Sooner / Vacant units available for occupancy immediately) 2) ONLY $5000 on Signing (10% in 30 Days and 10% in 60 Days) 3) Units may be combined to achieve larger square footage. 4) Close proximity to HWY 401, 407 & 410! (id:59911)
RE/MAX Realty Services Inc.
200 - 6660 Kennedy Road
Mississauga, Ontario
Office units for sale at Prime Mississauga corner Location (Kennedy & Courtney park) 1) Tentative Occupancy : Q4 2025. (Option to Occupy Sooner / Vacant units available for occupancy immediately) 2) ONLY $5000 on Signing (10% in 30 Days and 10% in 60 Days) 3) Units may be combined to achieve larger square footage. 4) Close proximity to HWY 401, 407 & 410! (id:59911)
RE/MAX Realty Services Inc.
#16 - 6660 Kennedy Road
Mississauga, Ontario
Commercial / Industrial condo unit for sale. Prime Mississauga corner Location at the intersection of Kennedy & Courtneypark. Maximum Exposure on busy street; Close to HWY 410, 401 & 407! Early occupancy available within 30 Days. Drive-in & Dock level doors available. E2 Zoning allowing for various uses; (Permitted Uses attached), Units may be combined to achieve desired square footage, Flexible Deposit structure, Closing scheduled for Q4 2025. (id:59911)
RE/MAX Realty Services Inc.
205 - 6660 Kennedy Road
Mississauga, Ontario
Office units for sale at Prime Mississauga corner Location (Kennedy & Courtney park) 1) Tentative Occupancy : Q4 2025. (Option to Occupy Sooner / Vacant units available for occupancy immediately) 2) ONLY $5000 on Signing (10% in 30 Days and 10% in 60 Days) 3) Units may be combined to achieve larger square footage. 4) Close proximity to HWY 401, 407 & 410! (id:59911)
RE/MAX Realty Services Inc.
215 - 6660 Kennedy Road
Mississauga, Ontario
Office units for sale at Prime Mississauga corner Location (Kennedy & Courtney park) 1) Tentative Occupancy : Q4 2025. (Option to Occupy Sooner / Vacant units available for occupancy immediately) 2) ONLY $5000 on Signing (10% in 30 Days and 10% in 60 Days) 3) Units may be combined to achieve larger square footage. 4) Close proximity to HWY 401, 407 & 410! (id:59911)
RE/MAX Realty Services Inc.
209 - 6660 Kennedy Road
Mississauga, Ontario
Office units for sale at Prime Mississauga corner Location (Kennedy & Courtney park) 1) Tentative Occupancy : Q4 2025. (Option to Occupy Sooner / Vacant units available for occupancy immediately) 2) ONLY $5000 on Signing (10% in 30 Days and 10% in 60 Days) 3) Units may be combined to achieve larger square footage. 4) Close proximity to HWY 401, 407 & 410! (id:59911)
RE/MAX Realty Services Inc.
70 Griselda Crescent
Brampton, Ontario
A MUST-SEE!! Freehold!! Prime Northgate location!! Huge lot!! 6-car parking!! Move-in ready 3-bedroom, semi perfect for families & investors! Spacious layout in one of Brampton's most desirable family neighbourhoods. Bright living room with big windows - tons of natural sunlight & pot lights. Eat-in kitchen with walkout to deck and fully fenced backyard - NO REAR NEIGHBOURS! 3 Bedrooms upstairs, including a primary with walk-in closet. Renovated 3-piece bath (2023) on upper level + basement. BONUS BASEMENT SPACE! Mostly finished for added living space. Laundry area and lots of storage. PARKING FOR 6 CARS! MASSIVE DRIVEWAY - NO SIDEWALK! Entertain or relax in your private backyard - plenty of space for kids and pets. Deep lot - ideal for gardening or summer BBQs. PRIME LOCATION! Steps to Chinguacousy Park, Professors Lake & Brampton Civic Hospital. Minutes to Bramalea City Centre, Major Highways (William Pkwy & Bramalea Rd), and Public Transit. Walk to top-rated schools. FAMILY-FRIENDLY COMMUNITY! Northgate offers parks, school, rec centres & all amenities nearby. Quiet cul-de-sac in an established neighbourhood. Shows beautifully and ready for you to move in or invest! (id:59911)
Royal LePage State Realty
204 - 6660 Kennedy Road
Mississauga, Ontario
Office units for sale at Prime Mississauga corner Location (Kennedy & Courtney park) 1) Tentative Occupancy : Q4 2025. (Option to Occupy Sooner / Vacant units available for occupancy immediately) 2) ONLY $5000 on Signing (10% in 30 Days and 10% in 60 Days) 3) Units may be combined to achieve larger square footage. 4) Close proximity to HWY 401, 407 & 410! (id:59911)
RE/MAX Realty Services Inc.
