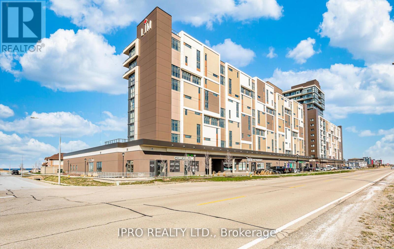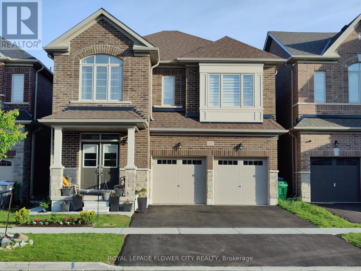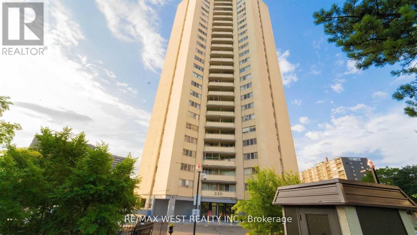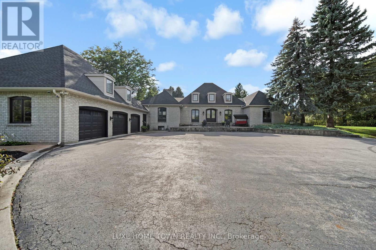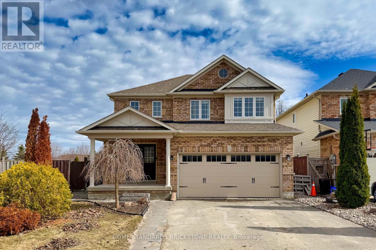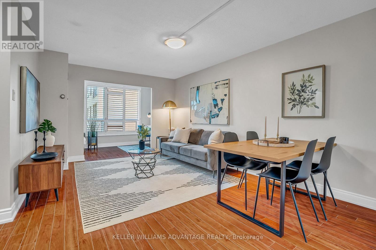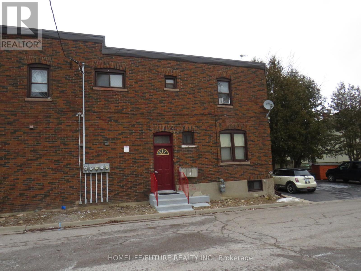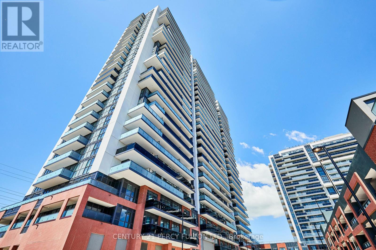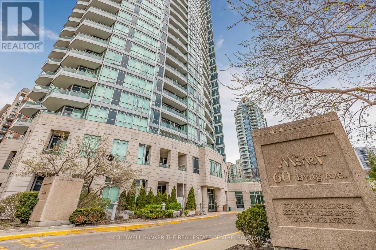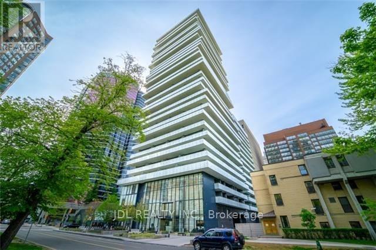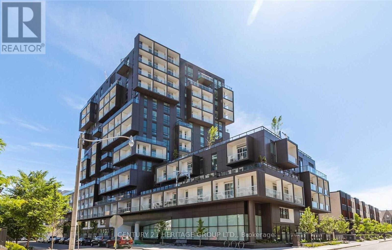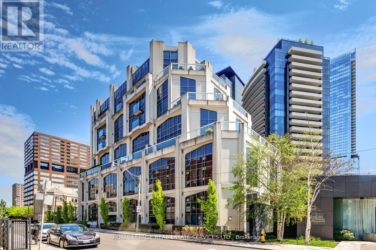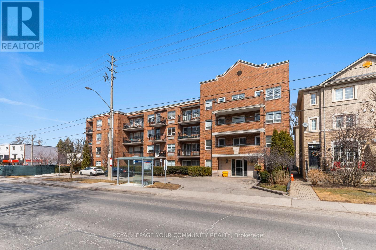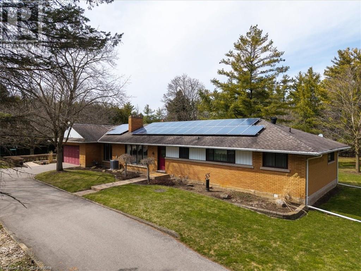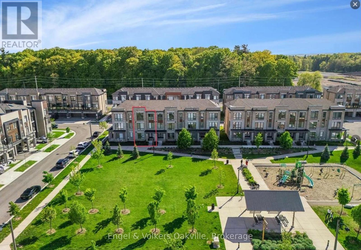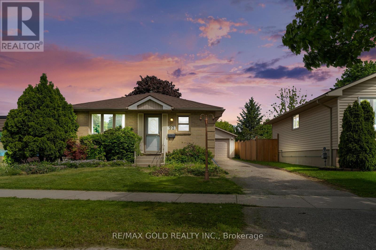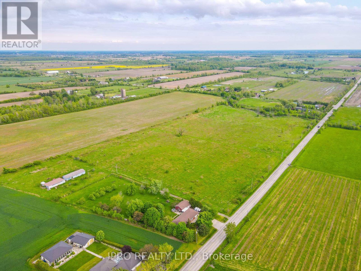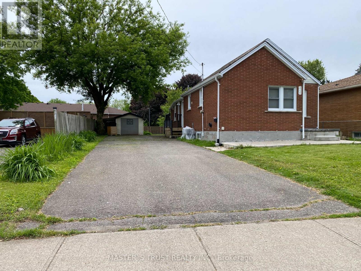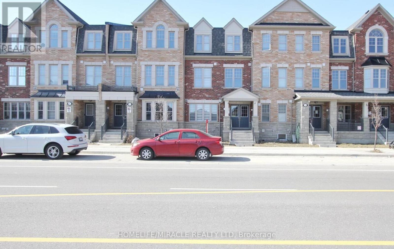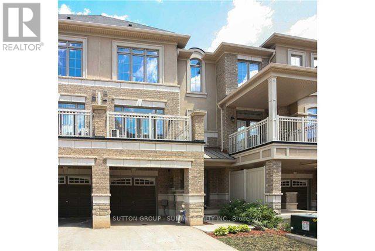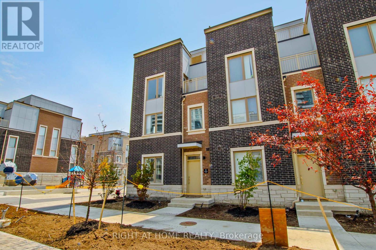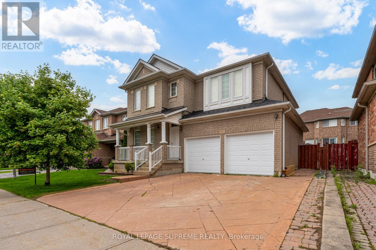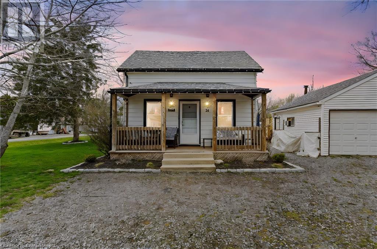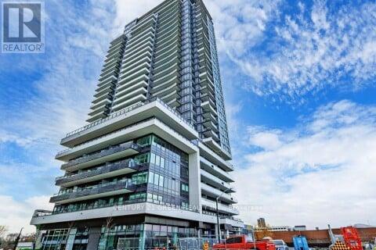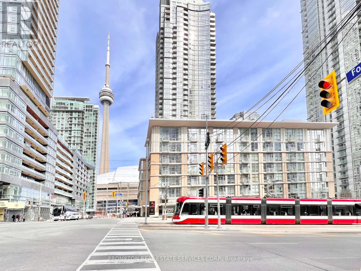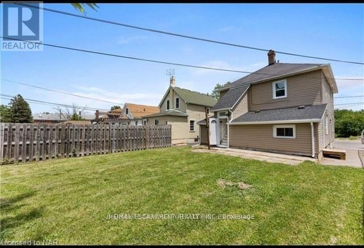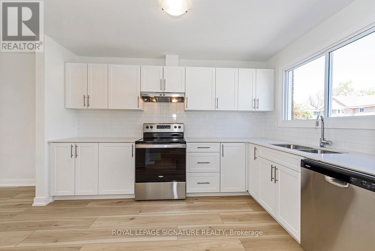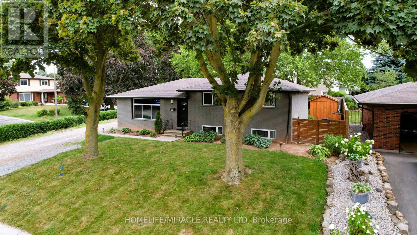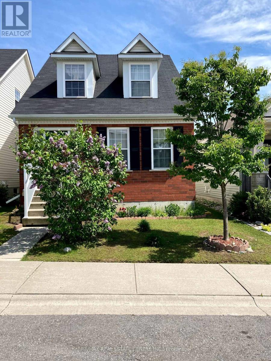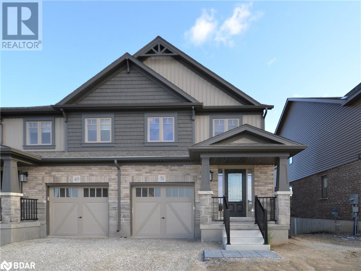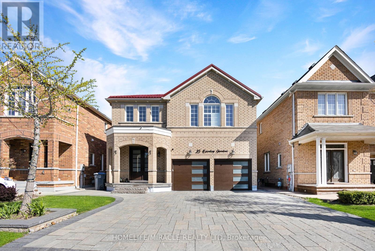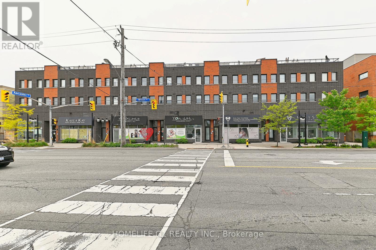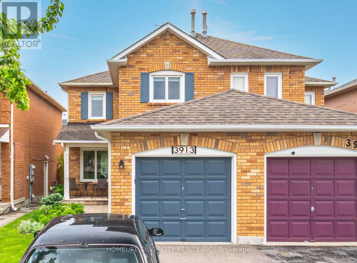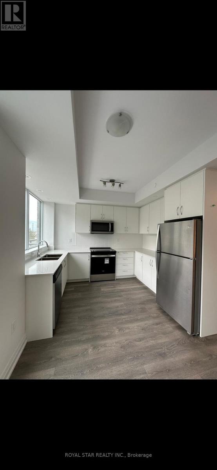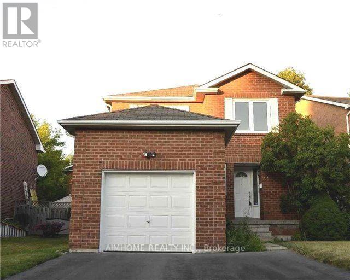311-313 Gilmore Road
Fort Erie, Ontario
Hard to find a duplex in the heart of Fort Erie. Complete renovation from top to bottom, too much to list, modern, quality finishes throughout, Opportunity to live in one unit and rent the other, or as a prime investment opportunity, rent both units, easy to manage. Both units are 2-bedroom, with the main floor unit boasting 2 bathrooms, shared separate laundry facilities.2 walk-in entry/exit points for each apartment. Separate hydro, parking for up to 4 cars. Don't miss out. (id:59911)
Royal LePage Platinum Realty
511 - 560 North Service Road
Grimsby, Ontario
Offering Panoramic view of Lake Ontario from each room Floor To Ceiling Windows To Enjoy Every Sunrise & Sunset, Grimsby Beach & Trails in Grimsby On The Lake Community. Featuring Large master bedroom with 2 closets & 5pc ensuite ,Large 2nd bedroom with unobstructed view of the lake, Great Open concept Kitchen & Dining area to entertain friends, Upgraded with Granite Countertop ,S/S appliances, roof top patio with bbq. 1075 total square feet area as per model. Modern building with loads of amenities-A Welcoming Lobby, Party Rooms, Gym, Yoga & Billiards Room, Quick Access to Qew, Grimsby Beach, Walk to lake, Costco, Future proposed Go station, Walking trails (id:59911)
Ipro Realty Ltd.
360 Valleyway Drive
Brampton, Ontario
*** LEGAL BASEMENT*** Stunning 5+3 bedroom, 7 Bathroom Executive Home in prestigious Credit Valley! Built in 2024, $110K of Extensive upgrades including Extended Gourmet Kitchen with extra wide Custom Waterfall Centre Island with built-in Breakfast Bar, Quartz Counter Top with Quartz backsplash throughout. Soft close drawers. Stainless Steel Appliances. Soaring 9ft ceiling, Massive 8ft doors on Main and Upper level. Custom cabinetry, Artistic Paint work, Wainscoting, Pot Lights and Gleaming Hardwood floor on Main level. Oak staircase leading to good size bedrooms. 2 bedrooms with W/I Closet. Bay Window with sitting in one bedroom. 3 bedroom Legal Basement with Separate Entrance and 2 kitchens. Rental potential of Basement is$3000. Double car garage with 4+2 parking. (id:59911)
Royal LePage Flower City Realty
306 - 330 Dixon Road
Toronto, Ontario
Spacious 2 bedroom suite available in prime location! Close to the airport, highways, public transit, amenities and shopping! This beautiful two bedroom unit features a primary bedroom with a walk in closet a combined living and dining room that maximizes space, an eat-in kitchen and a beautiful open balcony overlooking the city's view. (id:59911)
RE/MAX West Realty Inc.
7038 Guelph Line
Milton, Ontario
Discover the breathtaking Steeple Hill Estate, nestled on 3.3 acres with panoramic views of Mount Nemo and view of Toronto. This extraordinary property features a fully fenced yard adorned with apple, pear, cherry, and plum trees. Enjoy outdoor living at its finest with a spacious inground heated pool and a stylish cabana. The expansive 6-car heated garage, complete with a loft, offers an ideal space for a studio or additional living quarters. Inside, the sunken main floor family room, highlighted by a cozy fireplace, seamlessly connects to a large solarium, creating a bright and inviting atmosphere. The state-of-the-art kitchen is a culinary dream, boasting a generous center island, two Wolf ovens, a garburator, and a pasta arm. The master suite is a standout feature, showcasing an open loft design with skylights, a luxurious ensuite bathroom, and a spacious walk-in closet. The professionally finished lower level includes a large recreation room, a billiard room with a washed oak wet bar, an additional bedroom, a second sunken family room, a 3-piece bath, and a separate laundry area. Conveniently located near the renowned Kelso Park, beach, and boating at Rattlesnake Point, this exceptional estate offers a truly unique and idyllic retreat. **EXTRAS** New roof with shingles installed 2019, windows 2019,Doors 2021, Furnaces X2, AC X2,Grage Doors 2022 (id:59911)
Luxe Home Town Realty Inc.
37 Lake Cres Street
Barrie, Ontario
This beautiful dream home is located on almost 1/3 of an acre lot in Barries desirable South End, offering the perfect blend of country-style living right in town with a spacious main floor layout featuring a separate dining room, eat-in kitchen, and convenient main floor laundry, complemented by large bedrooms, including a Primary Bedroom with an ensuite, all thoughtfully updated with a brand-new roof, new laminated flooring on the second floor and staircase, and newly installed appliances including a refrigerator, dishwasher, and oven, plus a newly expanded backyard deck perfect for outdoor entertaining, located in an amazing neighborhood close to top-rated schools, recreational facilities, shopping centers, and easy access to Highway 400 and much more. This house boasts a spacious backyard, offering a rare chance to enjoy ample outdoor space in a private home! (id:59911)
Home Standards Brickstone Realty
510 - 73 King William Crescent
Richmond Hill, Ontario
Welcome to this beautifully maintained 2-bedroom, 2-bathroom condominium located at Heart of Richmond Hill. Offering 900square feet of stylish living space, this unit is the perfect combination of comfort, convenience, and modern design. Open-concept living area Bright and spacious layout with abundant natural light. Modern kitchen with stainless steel appliances, Private balcony with stunning south-west facing sunset view. 1 parking and 1 locker. Corner Unit. Built 2012. Excellent transit options nearby, including easy access to the Richmond Hill GO Station and York Region Transit (YRT) bus routes, providing quick and convenient travel throughout the Greater Toronto Area. Groceries & Shopping: Just minutes away from major grocery stores like Loblaws, Home Depot, Walmart Super Center, Metro, and Longo's, as well as big-box retailers and convenience stores. (FULLY RENOVATED KITCHEN THAT IS ONE WEEK OLD.) A Must See. (id:59911)
Homelife Today Realty Ltd.
516 - 326 Major Mackenzie Drive E
Richmond Hill, Ontario
Experience Elevated Living at Mackenzie Square. Where all-inclusive condo fees cover water, heat, and electricity offering unbeatable value in the heart of Richmond Hill. Whether you're looking for a peaceful place to call home or a commuter-friendly location with urban perks, this condo checks all the boxes. This bright and thoughtfully designed 1-bedroom + den suite overlooks the private estate gardens and features modern finishes throughout. Enjoy upgraded countertops, a breakfast bar, ample cabinetry, and brand-new, never-used appliances - a sleek kitchen setup that's perfect for both everyday living and entertaining. Live the resort lifestyle with an impressive list of amenities, including a 24-hour concierge, heated indoor pool, whirlpool, sauna, fitness centre, games room, party room, rooftop terrace, tennis court, well-appointed guest suite, and a rare underground car wash - a unique convenience you won't easily find elsewhere. Located steps from top-rated restaurants, shops, schools, hospitals, and transit, with quick access to Highways 404/407. Plus, its right next to the Richmond Hill GO Station, so you can skip the traffic and make the most of your time (id:59911)
Keller Williams Advantage Realty
19 Froggy Drive
Welland, Ontario
WOW! Welcome to this Rare Gem on a Premium Corner Lot! Discover luxury, space, and privacy at 19 Froggy Dr, a stunning 4-bed, 3.5-bath detached home offering 3,294 sq ft of beautifully designed living space. Built only 6 years ago, this modern home sits on one of the largest and most private lots in the neighbourhood perfect for multi-generational living, with thoughtful design and spacious rooms throughout. Step into the grand foyer, where you're welcomed by a private living area or den, perfect for working from home and a formal dining area made for hosting. The open-concept family room flows into a chef-inspired kitchen featuring extended cabinetry, a large island, bonus breakfast area, and walkout to the backyard, ideal for seamless indoor-outdoor entertaining. Upstairs, you'll find four oversized bedrooms, including a private ensuite bedroom, perfect for guests or in-laws and a Jack-and-Jill bathroom connecting two of the other bedrooms. A massive second-level laundry room adds everyday convenience. The primary suite feels like a retreat, with double-door entry, a large walk-in closet, and a spa-like ensuite with jacuzzi, walk-in shower, elegant tile, and an abundance of natural light. The unfinished basement offers a rare, open layout with potential for a home gym, media room, or in-law suite, and space for a separate entrance, adding future value. Located in a quiet, family-friendly neighbourhood, just minutes from Brock University, Niagara Falls, St. Catharines, parks, schools, shopping, and highway access. The area is booming with new development, offering both lifestyle appeal and long-term investment potential. If you've been waiting for a home that truly checks every box then this is the one, especially at the current list price! Don't wait and book your private showing today! (id:59911)
Bay Street Group Inc.
2501 - 2545 Simcoe Street N
Oshawa, Ontario
BRAND NEW 1+Flex With Underground Parking, Locker and Unobstructed NE View of Oshawa on the 25th Floor. 534 SQ.FT. Suite area & 105 SQ.FT. wide balcony perfect for relaxing. Contemporary design kitchen cabinetry, Quartz countertops, Tiled Backsplash, Porcelain bathroom floor tiles, soaker tub. Stainless Steel Appliances (Fridge, Cooktop, Wall Oven, Combo Microwave/Hood Fan, Integrated Panelled Dishwasher. Main entry closet doors are Mirrored sliders. Enclosed Primary Bedroom with Double Closets and Large Window. Walk out to Balcony from Living Area. 24 Hours Concierge, App Controlled Smart Thermostat, In-App Video Access & Control to Intercom in Lobby, App-Controlled Smart Lock Capabilities for Suite Entry, Automated Parcel Locker System with Personalized Notifications, Security Camera Monitoring in Underground, Parking Structure, Lobby and Amenities Areas. Amenities: 24 Hours Concierge, Full Equlipped Gym, Yoga Studio, Cardio Room, Party Room with 60 Persons Capacity, Catering Kitchen, Business Lounge, Study Pods, Sound Studio, Visitors Parking, Outdoor BBQ, Meeting Room, Guest Suites, Rooftop Deck/Garden, Exercise Room, Recreation Room, Bike Storage, Media Room. Walk to Shopping (COSTCO/Freshco/Etc.), Banks, Restaurants, Transit Stops & More. Close to Durham College, UOIT University (id:59911)
Royal LePage Ignite Realty
2nd Flr - 539 Albert Street
Oshawa, Ontario
Clean And Spacious Two-Bedroom Upper-Level Bright Home. Close To All Amenities. One Car Parking Included: Perfect For A Small Family Or Student. No Smoking Inside The Building. Heat And Water Are Included Hydro Not Included Separate Meter For Hydro. Coin Laundry In The Building. Looking For Aa Tenant (id:59911)
Homelife/future Realty Inc.
2518 - 2545 Simcoe Street N
Oshawa, Ontario
Welcome to this Brand-New, never-lived-in condo in the heart of Oshawa offers luxury with 2 bedrooms, 2 bathrooms, and a spacious open-concept layout. Conveniently located near Durham College and Ontario Tech University. The unit features laminate flooring, quartz kitchen countertops, and stainless-steel appliances. A spacious balcony provides beautiful views, enhancing the living experience. Residents enjoy top-tier amenities, including a 24/7 concierge, fitness center, business and study lounges, a playroom and a party room. Conveniently located near Highway 407 and offers easy access to Walmart,Costco, Home Depot, grocery stores, banks, and public transit. The unit includes one underground parking spot. Experience upscale living in a prime location with everything you need just steps away! (id:59911)
Century 21 Percy Fulton Ltd.
2101 - 60 Byng Avenue
Toronto, Ontario
The Prestigious Monet in North York! Welcome to this well-designed, sun-filled unit featuring a desirable layout, 9 ceilings, and floor-to-ceiling windows that flood the space with natural light. Flooring includes hardwood, laminate and limestone tiles as well as granite counters in both the kitchen and washroom. Enjoy unobstructed west-facing views and a bright, airy ambiance throughout. The versatile den includes a sliding door and walkout to the balcony, making it ideal as a second bedroom or private office. Convenient ensuite laundry included. Building amenities include a 2-level recreation complex offering an indoor pool, hot tub, party room, kids playroom, gym, guest suites and round-the-clock concierge and security. All utilities (gas, hydro, and water) are included in the maintenance fees for total peace of mind. Situated in a mature, well-established neighbourhood, just steps from dining, shopping, groceries, and Finch Station for a quick and convenient downtown commute. (id:59911)
Coldwell Banker The Real Estate Centre
308master - 57 St Joseph Street
Toronto, Ontario
***SHARED UNIT *** Exclusive Master Room & Ensuite Washroom For Lease. Share Living/Kitchen/Dining/Hydro/Wifi With 2 Very Tidy, Quiet And Organized Young Male Roommates At This Total 1340 Sqft Inside Living Space 5 Star Condo Unit At 1000 Bay. Located Right Next To The Campus Of U Of T And Steps To Bloor Street, Yorkville Shopping And Dining District! Soaring 20 Ft Lobby, State Of The Art Amenities Floor Including Full Gym, Outdoor Lounge And Pool. 9" Ceiling. A Walk Score Of 100 *** Extras *** Very Rare 3 Bedrooms And 3 Full Bathrooms Plus Den Layout. **Furnished** Please Check the Last Photo For Details Of The Unit. (id:59911)
Jdl Realty Inc.
710 - 80 Vanauley Street
Toronto, Ontario
TRIDEL SQ 2, URBAN-INSPIRED CITY LIVING. CONVENIENTLY LOCATED IN A CHIC NEIGHBOURHOOD, STEPS AWAY FROM THE FASHION/ENTERTAINMENT DISTRICT OF DOWNTOWN TORONTO. MINUTES FROM FINANCIAL DISTRICT, LAKE FRONT, KENSINGTON MARKET, CHINATOWN. OPEN EAST VIEW FROM BALCONY. FUNCTIONAL ONE PLUS A DEN LAYOUT, DEN CAN BE USED AS HOME OFFICE OR 2ND BEDROOM CLOSING OFF BY SLIDING GLASS PRIVACY DOOR. AMAZING RECREATIONAL FACILITIES INCL: ROOF TOP PATIO W/BBQ, HOT TUB, SAUNA/STEAMED ROOM, YOGA STUDIO,STATE OF ART GYM AND MORE... PERFECT CHOICE FOR YOUNG PROFESSIONALS. (id:59911)
Century 21 Heritage Group Ltd.
204 - 3 Mcalpine Street
Toronto, Ontario
Exceptional opportunity to be in Unique Boutique Condo Bldg & dynamite location. Domus Adjacent To Yorkville. One Bedroom + Den Tenant Pays Utilities (Hydro, Heat, Cable). Fabulous Gourmet Kitchen & Breakfast Bar. Approx. 745 Square Feet. Prkg Available On Rental Basis. No Smoking. No Pets. (id:59911)
Royal LePage Real Estate Services Ltd.
306 - 928 Millwood Road W
Toronto, Ontario
Spacious 1 Bedroom Condo in a mid rise building in South Leaside. Parking and locker included. Parquet Floors throughout. Front hall has double closet and ensuite laundry. Building amenities include party room, rooftop deck, visitor parking and meeting room.Easy access to great local shops, restaurants and other services on Bayview Avenue. A stones throwaway from great schools, community centre, public pool, curling club and hockey rink. Easy access to downtown by car and the TTC to St. Clair station is at your door step. Great location in a family friendly neighbourhood. (id:59911)
Royal LePage Your Community Realty
136630 Grey Road 12
Grey Highlands, Ontario
Some properties have a past. This one brings it into the present in all the best ways. Once a working schoolhouse, this red brick beauty still carries the charm & character of its earliest days, the original date stone on the main gable, soaring ceilings, oversized windows, a raised teachers' platform, & even a few graffiti-covered posts from generations of schoolkids. But don't mistake character for compromise. Inside, the open-concept main floor is full of light & life. The original classroom space is now an inviting living area with a woodstove, hardwood floors, & an open line of sight to the entryway & staircase. Upstairs, you'll find a full bath, three bedrooms, including a standout bedroom with three walls of windows that frame long views of rolling countryside. On the lower level, three more bedrooms & a second full bath, give you flexibility whether for guests, family, or creative space with in-floor heat for added comfort. The updates are already done, and they're the kind that matter: a steel roof, new steel soffits and gutters, WETT-certified woodstove, high-efficiency propane furnace & heat pump/AC, septic, smart lock & thermostats, EV charging outlet, & more. Outside, the 0.65 acre lot is framed by mature sugar maples & thoughtfully landscaped with flowering bushes, hostas, daffodils, and newly planted Hicks Yews lining the drive. The boulders that form the retaining walls and driveway edges, salvaged from the garage and septic upgrades, a nod to the kind of care that's gone into every decision here. The sunsets off the back deck are worth pausing for every time. And when you're ready for a change of scenery, you're minutes to Thornbury, Meaford, Owen Sound, Kimberley, Beaver Valley Ski Club, and the Bruce Trail with beaches, skiing, dining, and shopping all close enough to keep life interesting. Not all schoolhouses are created equal. This one proves it. (id:59911)
RE/MAX Summit Group Realty Brokerage
1774 Morrison Road
Cambridge, Ontario
Welcome home to your new, charming, secluded, private country property located minutes outside the city limits of Cambridge. Sitting on 2.76 acres of beautifully landscaped gardens and trees. The front lawn hosts a large water fountain surrounded by plants. There are 42 solar panels installed on the roof that will generate an income towards your hydro costs. The bright kitchen was totally renovated in 2023, including new cupboards, quartz countertops, ceramic flooring, garburator and new lighting. Appliances are stainless steel. It boasts a picturesque window overlooking the backyard's nature. Newer hardwood floors throughout the home. Relax in your primary bedroom with a luxurious ensuite which includes a jetted tub, double vanity and mirrored closet. Step downstairs to a partially finished basement with a fun games room including a pool table, then over to the welcoming hot tub, shower and sauna. The lower level includes a cold room / wine cellar, workshop, storage space and utility room. The furnace (Carrier) was replaced in 2020. The Air Conditioner (Carrier) was replaced in 2024. The circular driveway was repaved in 2019 which has parking space for many vehicles. Park your vehicles in the double car garage with a remote opener, large storage closet and walk in to the cozy family room with an inviting gas fireplace, overlooking the luxurious front lawn and gardens. The current home owners have enjoyed this charming property for more than 40 years. The pride of home ownership is evident as soon as you turn into the vast circular driveway of this rare find. Welcome the sunrise and enjoy the sunset on the professionally designed stamped patio that faces into a small forest-like setting where you can often spot deer and other wildlife. This property is a gardeners dream, offering perennial gardens galore and a fully landscaped oasis. We are thrilled to offer this property at an attractive price with flexibility on closing. (id:59911)
Keller Williams Innovation Realty
2 - 2481 Badger Crescent
Oakville, Ontario
Follow your dream home - This beautifully upgraded 3-bedroom, 2.5-bathroom freehold townhome is nestled in the heart of Oakville's highly desirable Glen Abbey community and fronts directly onto a large, scenic park! Lovingly cared for by the original owners, this home offers the perfect blend of comfort, style, and functionality, ideal for growing families. From the moment you step inside, you will notice the thoughtful upgrades that make this property truly special (be sure to check out the listing photos!).Highlights include remote-controlled Silhouette blinds in the great room and primary bedroom for added convenience (primary bedroom also features black-out), along with stunning feature walls that bring warmth and personality to these inviting spaces, perfect for family time or entertaining. With a large park right at your doorstep, kids can play freely and parents can enjoy peaceful walks just steps from home. Located in a family-friendly neighbourhood with top-rated schools, playgrounds, and all the amenities you need nearby, this home is ready to welcome its next chapter. Could it be yours? (id:59911)
Engel & Volkers Oakville
92 Ardsley Road
London North, Ontario
Welcome to 92 Ardsley Road a fantastic investment opportunity or perfect first-time home! This bright and spacious 3+2 bedroom home features new pot lights throughout the main floor, creating a warm and inviting atmosphere. The main floor offers an eat-in kitchen, a cozy living room, and a primary bedroom with a cheater ensuite. The fully finished basement offers even more space with two generous bedrooms, a large rec room, and a separate laundry area. Enjoy the convenience of a detached, insulated single-car garage, a driveway that easily fits four cars, and a private backyard complete with a deck, motorized awning, and plenty of green space. Recent updates include: Roof (house 2017, garage 2022) Furnace & AC (approx. 8 years old) Main floor hardwoods (2022) Deck (approx. 3 years old)Ideally located near transit, shopping, and Western University, this home offers the perfect blend of space, comfort, and potential. Don't miss out! (id:59911)
RE/MAX Gold Realty Inc.
610 Eleventh Road E
Hamilton, Ontario
This stunning 22.14-acre parcel in the Stoney Creek area is just waiting for your agricultural dreams to take root. Located a short 500 meters south of Ridge Road, it offers easy access via Fifty Road. Whether you're looking to cultivate crops or explore other agricultural activities, this land has great potential. Dont miss out on this fantastic opportunity to grow your vision! (id:59911)
Ipro Realty Ltd.
5724 Arthur Street
Niagara Falls, Ontario
Welcome To 5724 Arthur St. In A Highly Sought After Neighbourhood! This Brick Bungalow Has Everything You Need All On One Floor. TheMain Floor Has An Open Concept, Lots Of Natural Light With Kitchen Pass Through And 3 Good Sized Bedrooms.Furnace(2021), Rental Hot Water Tank(2021), Updated Roof(2022), New Plumbing With Updated Pipes(2021). Located Within Close ProximityTo Oak Parks, Downtown, Shopping, Tourist District, As Well As Bus Routes And Highway Access. (id:59911)
Master's Trust Realty Inc.
90 Magnolia Crescent
Grimsby, Ontario
Beautiful Freehold End Unit Townhome. 3bedrooms and 4 Bathrooms. Finished Basement with a Full Bathroom. Open Concept main floor Featuring Hardwood Flooring. Fronting onto greenspace and park! Private Driveway and 2nd floor laundry. 113ft depth means a bigger backyard than most townhomes. Walk out to Private Deck. A single car garage, with a double car driveway! The layout and design of this home offers lots of natural light. Ensuite master bedroom with stand up shower and Bath tub. Less then 2Km from QEW and GO Bus. School Bus route at front door. Family friendly Neighborhood . Private Fence and Your local Park located beside the Backyard. New Stove ( 2025) ,New Dishwasher(2024). Washer Dryer ( 2024).New Driveway and AC (id:59911)
Cityscape Real Estate Ltd.
12 Remembrance Road
Brampton, Ontario
Absolutely Stunning 2600 Sq ft Freehold Luxurious Townhouse In Great Neighborhood Of Northwest Brampton. Features 5 bedrooms, 4 bathrooms & 4 car garage spaces. This desirable home has plenty to offer your growing family. Main Floor Bedroom With 4Pc Ensuite & W/I Closet. Walk up to an open concept layout w/a beautiful modern kit. w/ SS appliances & a large kitchen island that overlooks the dining area. Spacious & bright the family room walks out to a large balcony. Spacious bedroom on the 2nd flr. that o/l the front yard. Huge primary br is on the 3rd flr. w/ a 5 pc ensuite, w/I closet and a 2nd balcony. 2 more bedrooms on the 3rd flr that o/l the front yard. Walking distance to parks, trails, schools &shops this desirable home is located in a perfect neighborhood for your growing family. (id:59911)
Homelife/miracle Realty Ltd
21 - 80 Strathaven Drive
Mississauga, Ontario
Featuring updated flooring and stairs, refreshed bathrooms, granite countertops, and modern appliances. The home offers spacious bedrooms with ample storage and includes 2 parking spots. Located in a bright, family-friendly neighborhood with convenient access to transit, schools, major highways, Square One, Heartland Town Centre, restaurants, groceries, and community amenities. Photos are from a previous listing. (id:59911)
Housesigma Inc.
54 - 2435 Greenwich Drive
Oakville, Ontario
Stunning 3-Storey Executive Townhome A True Gem in Luxury Living This exceptional, bright, and sunny 3-storey executive townhome offers an unparalleled blend of modern design and sophisticated comfort. The open-concept living and dining area is perfect for entertaining, with large windows that flood the space with natural light, highlighting the gleaming hardwood floors that run throughout. The spacious layout creates an inviting atmosphere, allowing for easy flow and flexibility in how you live and entertain.On the second floor, the elegant living and dining spaces seamlessly connect to a large set of glass doors, leading to a generous balcony that offers a serene escape ideal for relaxing with your morning coffee or enjoying the evening breeze. The expansive outdoor area provide sample space for patio furniture and plants, bringing an added sense of luxury and tranquility to this already stunning home.The third level of the townhome is designed with comfort in mind, boasting hardwood floors throughout. The large, sun-filled master bedroom is a true retreat, offering an abundance of space and natural light, creating the perfect sanctuary to unwind at the end of the day. The master suite also includes a spacious walk-in closet, providing ample storage space for all your wardrobe essentials.Every detail of this townhome has been thoughtfully crafted to combine luxury, functionality,and style. From the refined finishes to the spacious, airy layout, this home is designed for those who appreciate the finer things in life. Perfectly situated in a highly desirable area,this executive townhome offers the ideal balance of elegance, convenience, and comfort. Don't miss your chance to experience this exquisite property. BRAND NEW AC UNIT AND NEWER SHINGLES (id:59911)
Sutton Group - Summit Realty Inc.
Th127 - 11 Almond Blossom Mews
Vaughan, Ontario
Discover this spacious 1,608 sq. ft. contemporary end-unit townhouse, offering 3 bedrooms and a prime location that is priced to sell! Flooded with natural light and designed for privacy, this home is ideally located near shopping, dining, highways, and transit options. The open-concept interior features expansive windows, stainless steel appliances, quartz countertops, and abundant storage space, all complemented by soothing neutral tones that create a serene atmosphere. Enjoy the privacy of a generously sized primary bedroom located on its own floor, complete with a large walk-in closet, a luxurious ensuite, and a balcony overlooking the peaceful courtyard. The rooftop terrace offers city views, perfect for entertaining or simply relaxing. With the neighborhood playground and outdoor gym right next door, convenience, comfort, and security are all within reach. Select photos virtually staged. (id:59911)
Right At Home Realty
30 - 151 Esna Park Drive
Markham, Ontario
Attention Business Owners & Investors!! Motivative Seller!! Stop Paying Rent on Your Commercial Place! Fantastic Investment Opportunity at heart of Markham. This Prime Corner Industrial Unit centrally located in Esna Park & Denison area of Markham with great exposure to street; featuring 2 separate entrances for both office and industrial areas offer flexible rental options. Clear height of 14 ft. 2200+ Sq Ft Consisting of 50 % office and 50% warehousing drive-in door. Approximately 200 sq ft of mezzanine space and 3 reserved parking spots provide additional spaciousness. Great Location, Easy Access To 404-401-407 All Minutes Away. Includes 5 Rooms, 2 Washrooms, Shower & Full Kitchen. **Single phase 220 V, 60 Amp, but changeable to 3 phase any voltage. Transformer was upgraded and can handle any applications It's perfect for Businesses looking for Practicality and Convenience! Don't Miss out! (id:59911)
RE/MAX Crossroads Realty Inc.
Realty Associates Inc.
945 Regional Road 97
Hamilton, Ontario
Nestled in the picturesque countryside of Freelton, this charming 3-bedroom, 2-bathroom bungalow is a true gem. Imagine waking up to spectacular views of rolling hills and lush greenery that extend as far as the eye can see. This home offers a perfect blend of tranquility and convenience, making it ideal for families and nature lovers alike. Freelton is renowned for its excellent schools, ensuring that your children receive top-notch education within a close-knit community. With a variety of recreational activities available for both kids and adults, there's always something to do. Whether you enjoy hiking, biking, or simply exploring the great outdoors, Freelton has it all. The friendly community in Freelton is truly special, with neighbors who look out for one another and a welcoming atmosphere that makes you feel right at home. The town itself is rich with history, offering a glimpse into the past while providing all the modern amenities you need. From historic landmarks to charming local shops and eateries, there's always something new to discover. This bungalow is not just a house; it's a place where you can create lasting memories and enjoy a fulfilling lifestyle. With its idyllic setting, outstanding schools, abundant recreational opportunities, and a warm, inviting community, this Freelton home is the perfect place to call your own. Welcome to your dream home! (id:59911)
Michael St. Jean Realty Inc.
65 Amarone Avenue
Vaughan, Ontario
Large detached 4-bedroom home, 2228 sq feet plus fully finished basement with double garage and private drive on a large 44.95 foot lot. This property is ready for your imagination, located in the highly sought-after Sonoma Heights, features a living and dining area, a kitchen that overlooks the breakfast area with walk out to backyard and family room. The main floor also includes a powder room, laundry room and access to the garage. The primary bedroom boasts a private ensuite and a walk-in closet, while three additional well-sized bedrooms share a full bath. The finished basement offers additional living space with a large recreation room perfect for entertaining, plus an extra bathroom. Enjoy the convenience of being close to restaurants, shopping, schools, parks, and public transit. (id:59911)
Royal LePage Supreme Realty
24 Margaret Street
Thorold, Ontario
Charming Country Retreat on Just Under Half an Acre! Escape to your own private oasis with this beautifully maintained 3-bedroom, 1-bath country-style home, nestled on a stunning landscaped lot just shy of half an acre. Surrounded by mature trees and lush greenery, the expansive yard features a serene pond, an above-ground pool, and ample space for outdoor living and entertaining. Step inside to find a warm and inviting interior with a thoughtfully updated kitchen, perfect for family meals or hosting friends. The spacious layout blends rustic charm with modern touches, offering comfort and functionality throughout. For the hobbyist or handyman, you'll love the full detached 2-car garage/workshop, complete with hydro. Plus, a powered shed and seacan provide endless storage and workspace possibilities. If you're looking for peaceful living with all the extras, this property delivers. Don’t miss your chance to own a slice of country paradise! (id:59911)
Michael St. Jean Realty Inc.
417 - 1455 Celebration Drive
Pickering, Ontario
Welcome to this pristine Enjoy the seamless blend of style and functionality, 1+1 bedroom, with a large balcony, you can indulge in luxury while enjoying varied views and sun exposures throughout the day. Access to an outdoor pool and indoor gym provides opportunities for relaxation and exercise right within the complex. With 24-hour concierge security, peace of mind is assured. Conveniently situated near Pickering Go station, shopping mall, and restaurants, this residence offers the perfect blend of comfort and convenience. Indulge in a world of luxury amenities. (id:59911)
Century 21 Green Realty Inc.
527 - 105 Gordon Baker Road
Toronto, Ontario
Introducing A Remodeled Class A Building In An Unbeatable Location. This Modern 8-Storey Office Condominium Offers Buyers The Chance To Tailor Their Unit To Their Business Requirements. Completely Renovated Building From Top To Bottom, Including The Lobby, Parking, and Corridors. This Is A Rare Opportunity To Purchase Office Space At Prices Below Market Value. and Save on Costs With a Fully Built Out Office Space. With a Broad Range Of Permitted Uses Under MO Zoning, Including Medical, Dental, Educational, and Restaurant Ventures. The Possibilities Are Endless. Take Advantage of Signage Opportunities, Capitalizing on Weekday Traffic on the 44 Exceeding 675,000 Cars, Providing Unparalleled Visibility. Say Goodbye To Renting And Seize The Opportunity To Own Your Space. (id:59911)
Baker Real Estate Incorporated
203 - 9 Spadina Avenue
Toronto, Ontario
Rarely available 2-Bedroom+Study south east corner unit in the the sought-after Vela Lofts in Harbour View Estates - an intimate 9-storey mid-rise condo located in the heart of downtown and just steps to the waterfront! This functional split bedroom floor plan features 9-ft ceilings, a large kitchen with gas stove and centre island, and a spacious open concept living room with wraparound floor to ceiling windows. Enjoy access to 30,000-sf Superclub which includes: Fitness centre, indoor running track, swimming pool, full-size basketball court, squash court, tennis court, party room, theatre, bowling lane, guests suites, BBQ area & much more! Steps to transit (streetcar to Union & Spadina subway), THE WELL Shops & Restaurants, Coffee Shops, Restaurants, Canoe Landing Park and Community Centre, Supermarkets, Rogers Centre and Scotiabank Arena. Minutes to Fort York Library, Queen West, King West, Financial District, Metro Toronto Convention Centre, and Union Station (VIA Rail/GO Transit/UP Express). Easy access to DVP/Gardner, YTZ airport, and the Waterfront. Excellent value: 1 parking, 1 locker, and all utilities included. Move in immediately! (id:59911)
Prompton Real Estate Services Corp.
1 - 55 Pine Street S
Thorold, Ontario
For Rent: Modern 2 Bedroom+1 Den, 1 Bathroom Main-Level Unit in Thorold available immediately. Discover your new home at 55 Pine St. S! This modern main-level unit offers a blend of comfort and convenience in a prime location. This unit is perfect for professionals, small families, or roommates looking for a modern and comfortable living space. Unit Features: Updated Kitchen - Enjoy cooking in your sleek kitchen, equipped with stainless steel appliances including a fridge, stove, microwave, and dishwasher. Ensuite Laundry - No more trips to the laundromat with the convenient in-suite washer and dryer. Large Living Room - Spacious and perfect for relaxing or entertaining. Bedrooms - Two bedrooms, each with ample closet space. Modern Bathroom - An updated and modern 3-piece bathroom with a stylish vanity, a spacious shower, and contemporary fixtures, providing a comfortable and elegant space for your daily routines. Den/Mudroom - An additional den/mudroom area offers extra space for storage, a homeoffice, or a cozy reading nook. Parking - One assigned tenant parking space is included (additional street parking available, tenant to do own due diligence). Shared Outdoor Space - Enjoy the shared outdoor area for relaxation or socializing. Unit is located in to downtown Thorold/St Catharines in a lovely family-friendly neighborhood. Close to Brock University. Walking distance to all the amenities and a short drive to the highway on ramp! Close to Public school, Restaurants, Shopping, Park, Rec/Community Centre, Public transit and more! Walking score - very walkable. Credit check, employment letter, references and completed rental application required. Looking for responsible, long-term tenants with positive references and credit-checks. (id:59911)
Homelife Silvercity Realty Inc.
1 - 20 Anna Capri Drive
Hamilton, Ontario
Welcome to 20 Anna Capri, Unit 1, a beautifully renovated end-unit townhome with its own private driveway in a prime Hamilton Mountain location! This bright and modern home features a stunning new kitchen with quartz countertops and stainless steel appliances, a separate dining room, spacious living room, and a convenient main-floor powder room, all finished with stylish wide-plank vinyl flooring. Upstairs offers three generous bedrooms and a 4-piece bath. The unfinished basement provides plenty of storage or future potential. Steps to all amenities, transit, schools, and parks, this is a must-see! ** Photos are of Model Home (id:59911)
Royal LePage Signature Realty
374 Book Road
Grimsby, Ontario
Beautiful Detached Bungalow for Sale in South Grimsby walk to Lake Ontario, Don't miss this rare income-generating opportunity in the heart of South Grimsby, just minutes from the serene shores of Lake Ontario. This spacious and well-maintained detached bungalow offers a flexible layout ideal for investors or multi-generational living. Currently fully tenanted on month-to-month leases, the home features 3 self-contained kitchens, 3 private laundry areas, 7 bedrooms, and 5 full bathrooms, offering strong and steady rental income potential. Sitting on a generous 80 x 124 ft. lot, the property also includes approved permits to build a double-car garage , providing excellent opportunity for future expansion and added value. Whether you're looking to grow your investment portfolio or live in one unit while renting the others, this home delivers unmatched versatility. The private backyard is surrounded by mature trees, creating a peaceful outdoor retreat perfect for relaxing or hosting gatherings. The location is ideal just a short stroll to Bal Harbor, with lake access, scenic parks, and quiet residential charm. Enjoy close proximity to Bell Park, the Bruce Trail, local conservation areas, farmers markets, shopping, dining, and some of Niagara region's best wineries. Commuters will love the easy access to the QEW, connecting you to both the Niagara Region and the GTA in minutes. This property offers a unique blend of immediate rental income, future development potential, and a prime location near nature, amenities, and transit. an excellent investment in one of Grimsby most peaceful and picturesque neighborhoods. (id:59911)
Homelife/miracle Realty Ltd
70 Greenaway Circle N
Port Hope, Ontario
Nice family home located in one of Port Hope MOST desirable neighbourhoods!! offer two spacacious bedrooms plus loft, 2 1/2 bathrooms, modern open concept, full basement, garage, second floor laundry area, cathedral ceilings, minutes to the hwy 401, lake, schools and shopping (id:59911)
RE/MAX Real Estate Centre Inc.
51 Archer Avenue
Collingwood, Ontario
STUNNING TOWNHOUSE IN SUMMIT VIEW COMMUNITY. END UNIT. VISTA MODAL WITH 1374 SQFT. SEPARATE DINING ROOM AND FAMILY ROOM, OPEN CONCEPT KITCHEN, STAINLESS STEEL FRIDGE, STOVE AND DISHWASHER. SUN FILLED PRIMARY BEDROOM WITH 3PC ENSUITE. UPPER-LEVEL LAUNDRY WITH WASHER/DRYER. GREAT SIZED WALKOUT BASEMENT FOR HOME FITNESS AND STORAGE. 3 PC ROUGH-IN. SLIDING DOOR WITH SAFE LOCK. CENTRAL AC. GARAGE DOOR OPENER. NO SIDE WALK AT FRONT. ACROSS FROM PARK. MINUTES AWAY FROM BLUE MOUNTAIN RESORT, SHOPPING, DOWNTOWN AND LAKESHORE. QUICK CLOSING AVAILABLE. (id:59911)
Sutton Group Incentive Realty Inc. Brokerage
121 Muskie Lane
North Algona Wilberforce, Ontario
Escape to your private paradise at 121 Muskie Lane, a stunning handcrafted log home on a serene 0.899-acre lot with 152 feet of sandy-bottom waterfront on a peaceful bay leading into Golden Lake. Built in 2010, this classic Canadian retreat features soaring cathedral ceilings, rich wood interiors, and a wood-burning stone fireplace that anchors the open-concept living space. Wake to the sound of waves, sip coffee on the covered porch facing the water, and soak in the natural beauty surrounding you. The manicured lawn stretches to the shoreline, ideal for summer games, BBQs, or quiet reflection. A new waterfront gazebo and a covered outdoor hot tub offer perfect spots to unwind beneath the stars. This fully furnished home comes ready for adventure, complete with 2 well-maintained ATVs, an aluminum boat with a 4 stroke Merc motor, 2 kayaks, and a stand-up paddleboard. The Nest system provides precise climate control, while a Generac generator, ICF foundation, and metal roof offer peace of mind. Inside, two main-floor bedrooms offer comfort, while the versatile loft easily sleeps 4-6 and can serve as a kids hideaway, home office, or media room. The bright kitchen flows into the warm, welcoming living and dining areas, perfect for family time or entertaining. Additional features include central HVAC, a LifeBreath air handling system, a dock, outdoor fireplace, BBQ, and a spacious storage shed. With a drilled well, a meticulously maintained septic system, and pristine waterfront ideal for swimming, paddling, and fishing, this turn-key property is perfect as a family cottage, year-round residence, or income-generating retreat.121 Muskie Lane isn't just a home its a lakeside lifestyle. (id:59911)
Right At Home Realty
25 Openbay Gardens
Brampton, Ontario
Absolutely Stunning Detached House In The Desirable Location Of Springdale Features 4 Br, 4 Baths. This House Upgraded Front Doors (2020), Garage Doors (2020), Driveway & Backyard Interlocking, Lifetime Warranty Roof (2020). Open Spacious Concept With 9' Ceiling With Hardwood Floors & Pot Lights Thru-Out The House, California Blinds, Gas Fireplace And Modern Kitchen With Stainless Steel Appliances. Close To All Amenities & Quick Access to Highway 410.Brand New Heat Pump (2025) (id:59911)
Homelife/miracle Realty Ltd
6b-867 Wilson Avenue
Toronto, Ontario
PRIME LOCATION & EXCEPTIONAL VALUE!!!Welcome to urban living at its finest in the heart of Yorkdale Village! This bright and spacious 1-bedroom, 1-bath condo townhouse combines style,comfort, and unbeatable convenience. Step inside to discover an open-concept layout flooded with natural light, creating an airy and inviting atmosphere. The sun-filled kitchen boasts stainless steel appliances, upgraded countertops, a modern backsplash, and a large center island perfect for entertaining or casual dining.Enjoy added convenience with en-suite laundry, ample visitor parking, and a well-maintained community setting. Commuting is effortless with quick access to TTC, Wilson Station, Downsview Park, HWY 401, and Yorkdale Shopping Mall.You'll also be close to schools, Humber River Hospital, and an array of local amenities,including coffee shops, restaurants, and everyday essentials right at your doorstep.This unit is ideal for first-time buyers, young professionals, downsizers, or investors looking to expand their portfolio. Located in one of North Yorks most sought-after neighborhoods, this home offers exceptional value and lifestyle flexibility.Don't miss outview the Virtual Tour today and make this your new home! (id:59911)
Homelife G1 Realty Inc.
9 Angelfish Road
Brampton, Ontario
Welcome to 9 Angelfish Road! This stunning semi-detached built by Opus homes features a functional layout with modern finishes. The main floor offers hardwood flooring, stainless steel appliances in the kitchen with ceramic subway tile backsplash. The living room features LED pot-lights and built-in electric fireplace. Taking you to the upper level is an upgraded oak staircase with iron pickets. Upper hallway features hardwood flooring. Primary bedroom comes with a tray ceiling which elevates the ceiling height to over 9+ feet. It also features a 5 piece en-suite with a large walk-in closet. Bedroom three features a beautiful accent wall with vaulted ceiling. End it all with a calming backyard featuring a composite deck with built-in lighting and a covered pergola. Take advantage of the opportunity to call this home yours before it's gone! Full list of elite features: side door entrance (from builder); electric vehicle charger rough in (garage); smooth 9 ft. ceilings on both main and upper level; soft close kitchen cabinets and drawers; water heater (owned); bright, open-concept living area with extra large windows; gas line for outdoor bbq; garden shed for additional storage; 3 piece bathroom rough-in (basement); central vacuum unit installed; cantina/ cool room in basement; pot lights on second floor hallway (id:59911)
Right At Home Realty
3913 Ponderosa Lane
Mississauga, Ontario
Beautifully Maintained Semi-Detached Home in Highly Desirable Lisgar - Ideal for First-Time Buyers or Investors. This meticulously cared-for residence offers exceptional value in the sought-after Lisgar community. Set on a beautifully landscaped lot, it features numerous upgrades, including a tankless hot water heater, furnace, and central air conditioning-all owned outright. Enjoy premium Windows with built-in screens, and a bright eat-in kitchen with ample cabinet and cupboard space. The spacious primary bedroom includes a walk-in closet and semi-ensuite bath. A perfect blend of comfort, quality, and convenience-this home is move-in ready. Offers welcomed anytime. (id:59911)
Homelife Silvercity Realty Inc.
313 - 95 Attmar Drive
Brampton, Ontario
Beautiful 2 Bedroom Condo In The High Demand Brampton Area (Bordering To Vaughan) With 2 Underground Parking & A Locker Included. Nestled On The 3rd Floor, 2 Storey Unit. Open Layout With Laminate Floors. Living Area With Walkout Patio. Master Bedroom With Walk-In Closet & 3pc Ensuite. Modern Kitchen With Quartz Countertop. Walking Distance To The Bus Stop, Grocery Stores & Restaurants. Easy Access To Hwy 7, 427 & 407/ (id:59911)
Royal Star Realty Inc.
3 Kettle Valley Trail
King, Ontario
This stunning 2,211 sq. ft. corner home offers 3+1 bedrooms, 4 bathrooms, and a fully finished basement - all with the added privacy of being linked only at the garage giving you full independence from your neighbour. Thoughtfully designed with an open-concept layout, the main floor boasts 9-foot ceilings, elegant wainscoting, oak stair case with wrought iron pickets and matte hardwood floors throughout.The heart of the home is a spacious gourmet kitchen featuring upscale Thermador appliances, an oversized quartz island, and a custom glass backsplash - perfect for entertaining or family living. Retreat to the oversized master room complete with a luxurious 5-piece ensuite and a walk-in closet. The second and third bedrooms are connected by a convenient semi-ensuite bathroom. The newly finished basement offers a versatile rec room, a kitchenette, and stylish designer porcelain tiles - ideal for guests or extended family. Enjoy the outdoors in a professionally landscaped front and backyard with both hardscape and softscape elements. Located on a corner lot, the home sides and fronts onto green space, providing exceptional privacy and serene views. (id:59911)
Ipro Realty Ltd.
61 Springfield Way
Vaughan, Ontario
Furnished Detached Home with 3 Bedrooms & 4 Bathrooms in Prime Spring Farm. Just Steps to the Park. Spacious with a Great Layout.Hardwood Floors Throughout. California Shutters. Eat-In Kitchen with Walk-Out to Yard. Spacious Primary Bedroom Featuring a 4-Piece Ensuite with an Additional Separate Sink & Vanity, Plus a Walk-In Closet. Finished Basement with Recreation Room, 4th Bedroom, and 3-Piece Bathroom. Two houses away from Gallanough Park, where kids can enjoy the playground.. Steps To Yonge, Close To 407, 404, Highly Ranked Scholl Boundary-Thornhill P.S & Thornhill S.S, Shopping, Transit (id:59911)
Aimhome Realty Inc.

