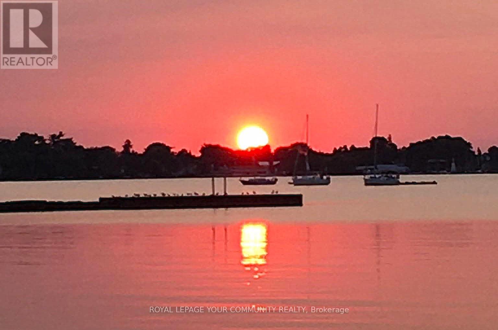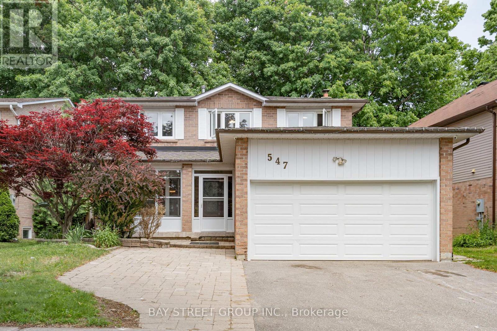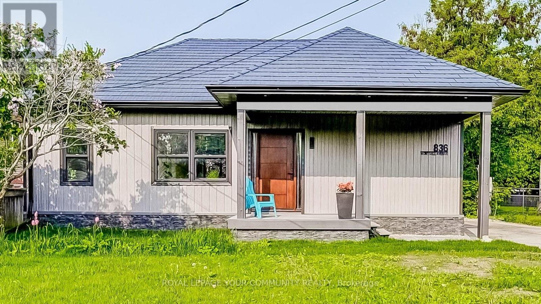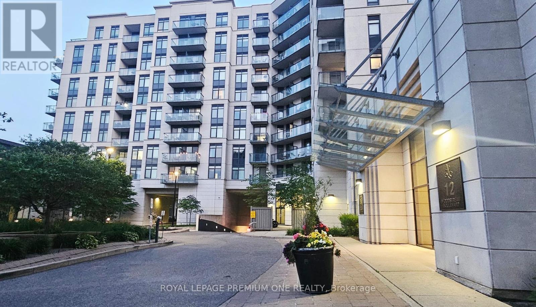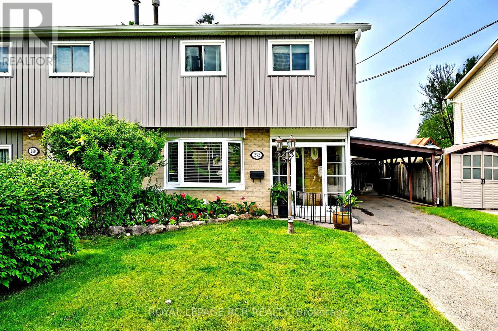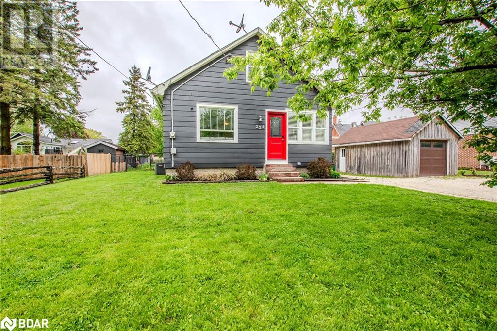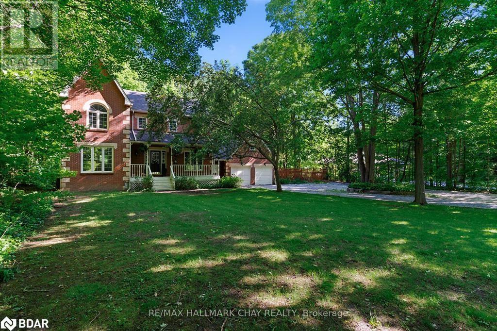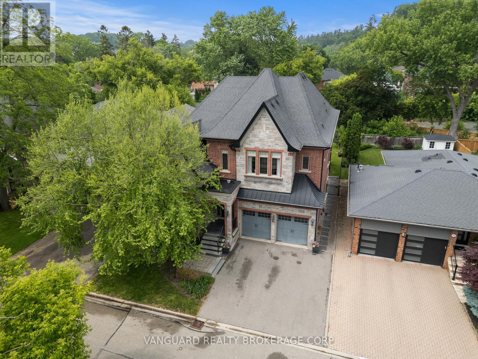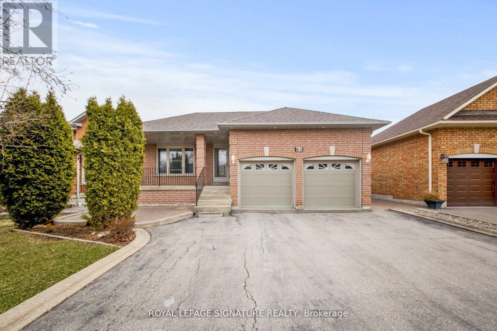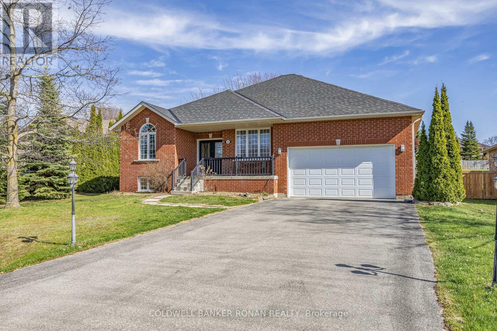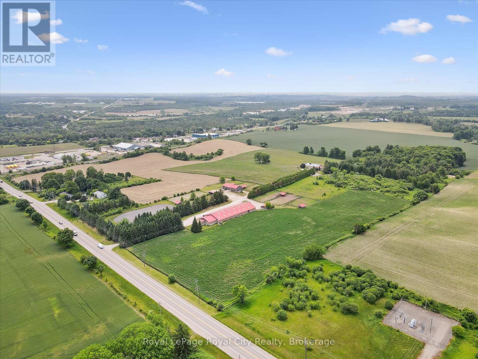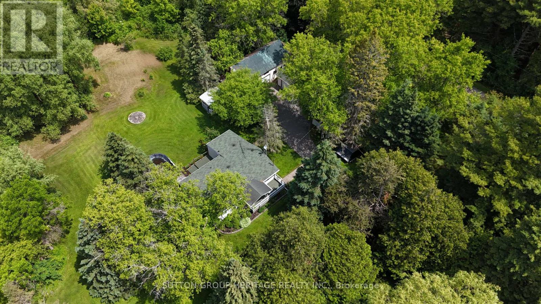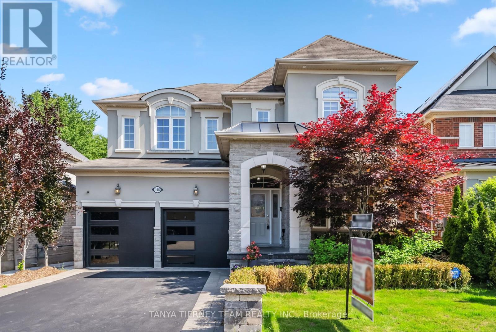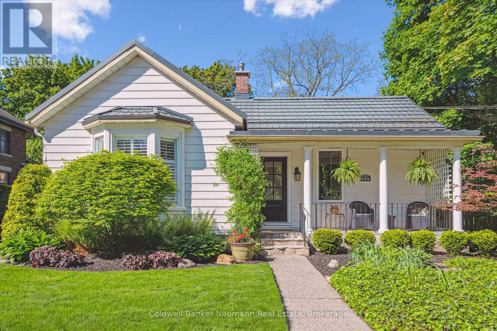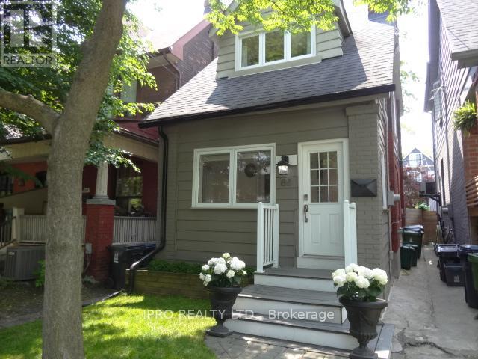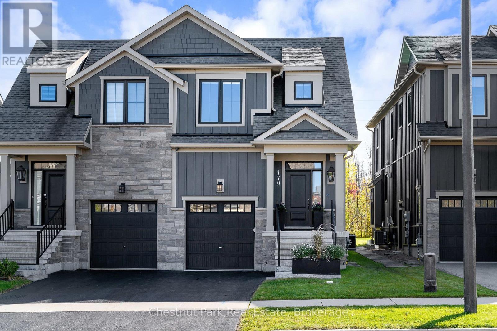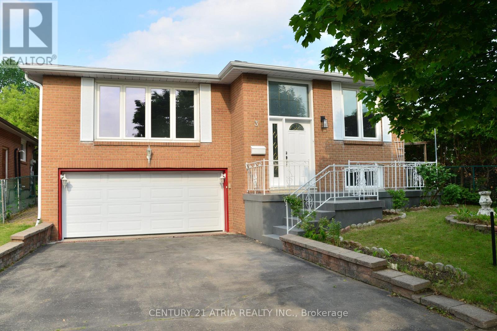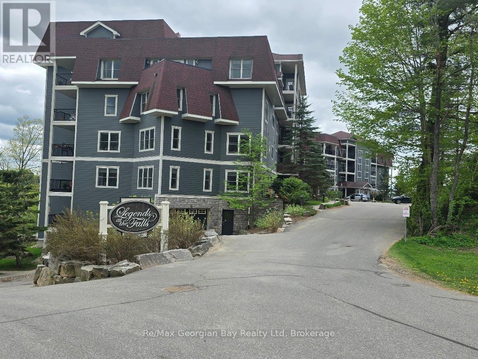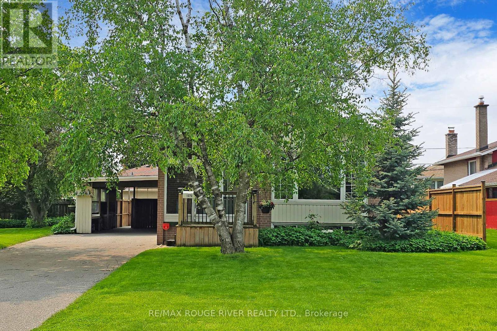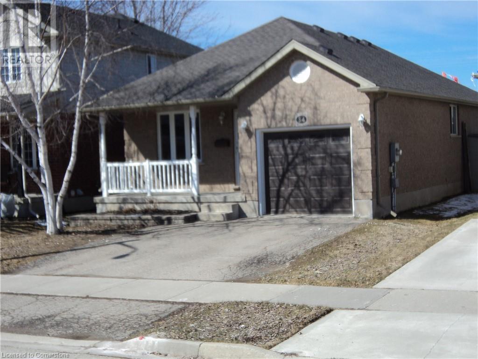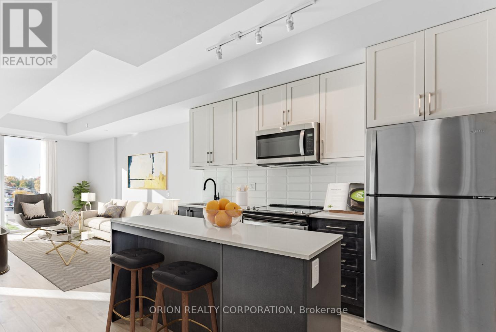370 Isaac Murray Avenue
Vaughan, Ontario
Welcome To 370 Isaac Murray Avenue. A Cherished Family Home On A Quiet Cul-De-Sac In The Heart Of Maple. Lovingly Owned By The Same Family Since The Day It Was Built, This Warm And Inviting 3-Bedroom, 3-Bathroom Semi-Detached Home Is More Than Just Bricks And Mortar, Its A Place Where Years Of Memories Were Made, And Where New Ones Are Waiting To Begin. Inside, You'll Find Timeless Hardwood Floors, Bright Principal Rooms, And An Open, Flowing Layout Perfect For Both Daily Life And Special Gatherings. The Freshly Finished Basement (2024) Offers Valuable Bonus Space Ideal For Movie Nights, A Home Office, Or A Peaceful Retreat. Thoughtful Upgrades Include A New Roof (2022), Central Vacuum, Fire-Rated Steel Entry Door, And An Interior Garage Door Opener For Added Comfort And Peace Of Mind. Step Outside And Experience One Of Vaughans Most Family-Friendly Neighbourhoods. From This Quiet Cul-De-Sac, You're Just Minutes To Top-Ranked Schools, Maple GO Station, Vaughan Mills Shopping Centre, And The Lush Trails Of North Maple Regional Park. Golf Lovers Will Appreciate The Nearby Eagles Nest Golf Club, While Commuters Will Love The Quick Access To Highway 400. And Just Down The Road, The State-Of-The-Art Cortellucci Vaughan Hospital Provides World-Class Care Close To Home.Whether You're Starting A New Chapter, Growing Your Family, Or Looking For A Welcoming Community To Call Your Own This Home Offers The Perfect Blend Of Space, Comfort, And Location. (id:59911)
On The Block
99 Dunkirk Avenue
Georgina, Ontario
Located in a sought after waterfront community just off Millionaire's Row. Private Beach association at the end of this quiet, no exit street. High, dry crawl space with cement slab (installed by Beaudreau Brothers). Mostly fenced & level yard. Perfect starter, retirement, or great year 'round retreat located close to 5 star golf and country club with indoor pool & spa. 5 minute drive to shopping, restaurants, schools & More! All kinds of potential here for the handy man/woman! (id:59911)
Royal LePage Your Community Realty
29 Red Cardinal Trail
Richmond Hill, Ontario
Welcome to 29 Red Cardinal Trail A Ravine-Backed Retreat with Luxury Finishes and Resort-Style Living This beautifully appointed 4-bedroom home offers approximately 3,041 sq. ft. of elegant living space, thoughtfully designed for both comfort and sophistication. Situated on a premium lot backing onto a serene ravine, this property combines refined interiors with stunning outdoor living. Step inside to discover hardwood floors throughout the main and second levels, adding warmth and timeless elegance. The main floor features a dedicated home office with double French doors, ideal for working remotely or creating a quiet reading space. At the heart of the home is a gourmet kitchen featuring a center island, decorative hood fan, and a walkout to a large deck perfect for entertaining or enjoying your morning coffee surrounded by nature.The family room offers a cozy space to unwind, complete with a gas fireplace and open sightlines. Upstairs, the primary bedroom serves as a true retreat, boasting a sitting area, bay window, oversized walk-in closet with a custom organizer, and a luxurious 6-piece ensuite. The second bedroom includes a private 3-piece ensuite and a double closet with built-in organizers, while the third and fourth bedrooms share a well-appointed 4-piece semi-ensuite. The expansive finished basement includes its own kitchen, wet bar, 2-piece bathroom, and walkout access to the backyard and poolideal for multi-generational living, hosting guests, or extended entertaining space. Outside, enjoy a resort-style backyard oasis, complete with a sparkling swimming pool, fully equipped cabana with a built-in bar and BBQ area, and tranquil ravine views a rare and luxurious escape. Additional highlights include a double car garage, central vacuum system, and premium finishes throughout. Don't miss this extraordinary opportunity to own a home that offers space, style, and an unbeatable outdoor lifestyle at 29 Red Cardinal Trail. (id:59911)
Forest Hill Real Estate Inc.
29 Seaton Drive
Aurora, Ontario
Endless Potential on a Premium 78' Lot in the Heart of Aurora! Welcome to 29 Seaton Drive a rare opportunity to own a detached backsplit home situated on one of the most generous lots in this established, sought-after Aurora neighbourhood. With a wide 78-foot frontage and mature trees offering privacy and charm, this home provides the perfect foundation for renovation, expansion, or even future redevelopment. This 3-bedroom, 2-bathroom home is ideal for those looking to enter the market, downsize into a quieter community, or invest in a solid property with incredible upside potential. The layout offers a blend of traditional functionality and added space thanks to a thoughtful addition. This addition serves as a bright and spacious family room, featuring a fireplace and a walkout to the backyard perfect for cozy evenings or summer entertaining. The main living and dining areas maintain their original charm and are ready for your updates and personal design. The bedrooms are comfortably sized with large windows, and the homes two full bathrooms provide ample space for family or guests. The lower level is unfinished, offering a blank canvas for a future rec room, home office, gym, or in-law suite the choice is yours. Notably, the property also features an added single-car garage and driveway parking for multiple vehicles. Whether you're a contractor searching for your next project, a family ready to renovate your dream home, or a savvy buyer looking for long-term value, this home checks all the boxes. Located just minutes from top-rated schools, parks, shopping, transit, and all of Auroras conveniences, this home combines quiet residential living with excellent accessibility. Homes on lots like this don't come up often especially with this kind of potential. Bring your imagination and vision to 29 Seaton Drive and make this well-built home your own. (id:59911)
Keller Williams Realty Centres
547 Raymerville Drive
Markham, Ontario
Walk to GO-train & Markville S.S., Separate Basement Unit! Welcome to this beautifully maintained 4+2 bedroom detached home nestled in the highly sought-after Raymerville community! 2013 sqft Above Grade (MPAC) + 1140 Sqft Basement (MPAC) With Separate Entrance! Featuring smooth ceilings, lots of pot-lights, elegant spiral staircase that anchors the functional layout featuring open concept Living/Dining & cozy family room W/fireplace that walks out to a large backyard with oversized wooden deck & Lots of mature trees for added privacy! Modern kitchen boasts granite countertops, custom soft-closing cabinetry (2018) and lots of storage space. The separate entrance leads to a finished basement apartment, perfect for extended family or rental potential. Thoughtful upgrades include a new garage door (2019), roof (2018), windows (2018), front door and enclosed glass porch (2018) with direct garage access & A/C (2018). Ideally located within walking distance to Centennial GO Station and top-ranked Markville Secondary School, and just minutes to Hwy 407, Markville Mall, Walmart Supercenter, shopping, restaurants, parks, and trails. Freshly painted and move-in ready! Do Not Miss!! (id:59911)
Bay Street Group Inc.
11482 Mccowan Road
Markham, Ontario
18.75 Acre Hobby Farm. Great Location, 5 minute drive to Markham/Stouffville. Two road frontages! (id:59911)
RE/MAX All-Stars Realty Inc.
7 & 12 - 20 Crown Steel Drive
Markham, Ontario
Commercial Condo units - back to back. Unit 12 faces 14th Avenue. Unit 7 access from rear. Can be operated as 2 separate units. High end office finishes. 4 washrooms, 2 per unit. Each unit has separate reception area. Fiber optic cabling. Shock resistant plastic coatings on windows and security bars. Alarm system. Quick access to highways via Warden Ave. Lots of parking. Existing tenants may be willing to stay in office space not used by Buyer. (id:59911)
Sutton Group-Admiral Realty Inc.
30 Blue Grouse Road
Vaughan, Ontario
Welcome to this Stunning 4+1 Bedroom, 5 Bathroom turn-key home in the Prestigious Valleys ofThornhill! This beautifully renovated home boasts a modern, open concept design with high-end finishes throughout.The main floor is an entertainer's dream, including a Designer Kitchen with quartz countertops and backsplash, gorgeous floor-to-ceiling custom cabinetry and high end appliances. Walk out onto over-sized deck in private backyard, perfect for summer gatherings. Spacious family room featuring a gas fireplace with stone surround, large elegant living/dining room. Engineered hardwood floors throughout. Upstairs you will find 4 bright and spacious bedrooms, a large master bedroom with spa-like ensuite, and 2 additional bathrooms and a laundry room for added convenience. The fully finished basement offers additional living space, including a large recroom with a plumbed in bar,and a separate bedroom and bathroom. Sought after family neighborhood close to top-rated schools, parks, shopping, dining, transit, places of worship, Rutherford GO Station, Hwy 407 and Vaughan Mills. All you have to do is move in and enjoy! (id:59911)
Sutton Group-Admiral Realty Inc.
836 Montsell Avenue
Georgina, Ontario
Perfect Location To Enjoy the lake in your newly built custom home! This 3 Bedroom Bungalow Shares Private Beach Rights With Street And Is 4 Houses Away From Lake And A Golf Course At Other End Of Street. Metal Roof, Designer kitchen, all brand new appliances, and much, much more. Bright Eat-In Kitchen With Walk-Out To large deck over looking massive backyard. Bright Living Room With Large Windows And Walk-Out To new Front Deck. Private lake access just steps from your front door. Second dwelling is allowed, great opportunity for an income property or in-law suite! Must see to appreciate! (id:59911)
Royal LePage Your Community Realty
706 - 24 Woodstream Boulevard
Vaughan, Ontario
Modern 1-bedroom condo available for rent in the heart of Woodbridge! This stylish and well-maintained unit features an open-concept layout with a combined living and dining area, perfect for entertaining or relaxing. The bright and spacious bedroom includes a large closet and ample natural light. Step out onto your private balcony to enjoy your morning coffee or unwind in the evening with serene views. The kitchen is equipped with appliances and plenty of cabinet space. Enjoy in-suite laundry, and central heating and cooling. located in a quiet, well managed building with convenient access to transit, highways, shopping, restaurants and parks. Ideal for a single professional or couple seeking comfort and convenience. 1 parking spot included. Don't miss this opportunity to live in one of Vaughan's most desirable communities! (id:59911)
Royal LePage Premium One Realty
252 Patterson Street
Newmarket, Ontario
Beautifully updated and backing directly onto George Richardson Park, this 3-bedroom, semi-detached home offers comfort, convenience, and an unbeatable setting. Professionally renovated in 2022/2023, the main floor and kitchen feature modern finishes, lighting and updated electrical, designed to optimize space and storage. While the basement was fully upgraded with updated electrical, pot lights, and a cozy new gas fireplace (2024). The homes exterior has also seen a full transformation, with all-new vinyl siding and 1" (R6) insulation, plus all new windows installed throughout in 2024. Step out to a west-facing backyard with unobstructed views of soccer fields and greenspace, with direct trail access to baseball diamonds, playgrounds, a dog park, and the scenic Tom Taylor Trail - ideal for walking or cycling all the way to Main Street Newmarket or north to the Nokiidaa Trail. Located just steps from Meadowbrook Public School and minutes to Southlake Hospital, transit, and Highway 404, this is a turnkey home in a family-friendly location with natural beauty and city access at your doorstep. (id:59911)
Royal LePage Rcr Realty
105 Eccles Street N
Barrie, Ontario
Welcome to this bright updated all brick raised bungalow. 2 good size bedrooms on the main floor and a 3rd on the lower level. The large eat in kitchen has plenty of cupboards plus a pantry and double sinks overlooking your fenced backyard - great for watching children and pets play - plus the kitchen has a pocket door entering the dining room. There is a door from the kitchen leading to the backyard...plus a convenient walk in from the garage to the lower rec room. The main bathroom was renovated in neutral colours allowing for your own decoration taste. The 3 pc bathroom in the basement was renovated with new toilet sink and flooring. Cozy corner gas fireplace in the rec room was serviced and cleaned ... great for cozying up with your family for movie night and pop corn. The good size front deck (which has been mostly renovated) ads to outdoor entertainment space. This home also boasts new vinyl flooring up and down (incl basement bedroom and bathroom), new furnace (April 2025), *NEW carpet being installed on stairs and fireplace room June 7th weekend*, new laundry sink, many new lights and ceiling fan / door handles / light switches / electrical outlets / front door glass insert / freshly painted throughout / garage coach light, new garage door opener. All windows have been professionally cleaned. The basement has a cold room and an area that was a workshop (possibly could be a 4th bedroom area). This fenced backyard is deceiving as the yard is 90 feet wide to which extends past the fence and up to the top of the hill and over about 2 feet into which looks like the neighbours yard because of the lined trees (ask realtor to show you). Lovely quiet dead end street within walking distance to all amenities, only 15 min walk to the waterfront, 6 min drive to HWY 400, 8 min drive to Georgian College and Hospital. This is the perfect home to start a family or downsize. (id:59911)
RE/MAX Crosstown Realty Inc. Brokerage
224 William Street
Stayner, Ontario
Discover your new home - a haven of peace, where calm and serenity reign. This charming 1.5-storey gem features a lovely eat-in kitchen 3 bedrooms plus bonus room. The hall leads to 2 bedrooms on the main floor -one with a convenient walk-out to your private deck! Venture upstairs to find the spacious primary bedroom offering a harmonious blend of timeless elegance and an additional bonus room adorned with beautiful wood flooring. (Currently being used as a nursery). Perfect for a growing family! Highlights- Fully fenced yard, tranquil oasis -ideal for pets and kids to play safely! Detached garage with a replaced garage door - Recently replaced dishwasher and some home doors replaced for a fresh look!- Driveway has been re-graveled with a walking path for easy access - Gutters replaced in 2021 for peace of mind! This home is conveniently located within walking distance to downtown Stayner, where you'll find an array of amenities with a variety of charming shops and a friendly atmosphere. Become part of this cozy community! (id:59911)
Royal LePage First Contact Realty Brokerage
19 Coleman Drive
Barrie, Ontario
BEAUTIFUL END UNIT TOWNHOUSE WITH AN ENSUITE, FINISHED BASEMENT & A SPACIOUS YARD! This bright and stylish home is located in Barrie’s sought-after west end, just minutes from Highway 400 and within walking distance to schools, shopping, and everyday essentials. Enjoy a five-minute stroll to Pringle Park or take a quick 10-minute drive to Kempenfelt Bay, where Centennial Beach, waterfront trails, and lively community events await. The generous, fully fenced backyard is ideal for outdoor living, with garden space, a back deck, and plenty of room to unwind or entertain. Inside, the open-concept main level features a connected living, dining, and kitchen layout with a sliding glass walkout to the backyard. A convenient main floor powder room adds everyday practicality, while the upper level features a spacious primary bedroom with a 4-piece ensuite and double closets, plus two additional bedrooms to suit your lifestyle. The finished basement with pot lights expands your living space, and fresh paint throughout complements the bamboo, tile, and laminate flooring for a clean, carpet-free interior that’s ready for you to move in and make your own. With its unbeatable location, thoughtfully-designed layout, and stylish updates, this #HomeToStay checks all the boxes for comfortable, connected, and carefree living! Photos may have been virtually rendered. (id:59911)
RE/MAX Hallmark Peggy Hill Group Realty Brokerage
1311 Snow Valley Road
Midhurst, Ontario
NEW PRICE!!!! Prime Location & Multi Generational Home. Nestled on a 1.09-acre lot and surrounded by natural beauty, this home offers the perfect blend of comfort, space, and lifestyle for families, hobbyists, or multi-generational living. Whether youre an outdoor enthusiast, a growing family, or seeking income potential, this property checks all the boxes.Ideally located just minutes from Snow Valley Ski Resort, Vespra Valley Golf Course, and the Simcoe County Trails, youll enjoy year-round recreation while being close to all of Barries amenities.The main home welcomes you with a charming covered front porch and spacious foyer with a spiral staircase. Inside, enjoy a formal living room, large dining area for entertaining, and a cozy family room with a wood stove for everyday comfort.The renovated kitchen features modern cabinetry, granite countertops, a dining area, and walkout to a large deck overlooking the in-ground poolperfect for relaxing summer days.A main floor 3-piece bath, laundry area, and side entry lead into a true 2-car garage with bonus loft space, ideal for a home office, teen retreat, or fifth bedroom.Upstairs are four bedrooms, including a primary suite with walk-in closet and 4-piece ensuite with soaker tub and shower. The updated main bath serves the remaining bedrooms.The fully finished basement adds even more flexibility with 9-ft ceilings, a spacious rec room, an oversized fifth bedroom, and ample storage.A standout feature is the detached garage/workshop with a 1-bedroom suite aboveperfect for in-laws, extended family, or as an income-generating rental. This separate space adds exceptional versatility to the property.With brand-new windows (2024), thoughtful updates, and beautifully maintained grounds, this home is move-in ready and full of potential. Your next chapter starts here. (id:59911)
RE/MAX Hallmark Chay Realty Brokerage
32 Birch Hill Road
Vaughan, Ontario
Presenting an exceptional opportunity to own a meticulously crafted custom home in an established tree lined neighbourhood. This residence offers over 4,300 sq. ft. of thoughtfully designed living space, featuring a unique floor plan tailored for modern living. Enjoy large principal rooms with 10-foot ceilings on the main floor, creating an open and airy atmosphere. Equipped with top-of-the-line appliances, custom cabinetry, and a large center island, ideal for both cooking and entertaining. A generous primary bedroom with a walk-in closet and a spa-inspired ensuite bathroom featuring a soaking tub and separate shower. Each generously sized bedroom includes its own ensuite and organized walk-in closet, offering comfort and privacy. The home boasts hardwood flooring, elegant cornice mouldings, upgraded baseboards, and custom trim work, complemented by wrought iron railings. Situated on a spacious pool-sized lot, ideal for outdoor entertaining and relaxation. Located in one of the most desirable and quiet neighbourhood in East Woodbridge with proximity to schools, parks, and amenities. A Must See! Too Many Features And Upgrades To List. (id:59911)
Vanguard Realty Brokerage Corp.
15 Grey Wing Avenue
Georgina, Ontario
A Bright, Beautiful 3-Bedroom Home in a Prime Commuter-Friendly Location. Welcome to this lovingly maintained all-brick, 3-bedroom, 3-bathroom two-storey home, perfectly nestled in a family-friendly pocket of Keswick South, just minutes to Hwy 404 and a short drive to East Gwillimbury and Newmarket. Step inside to a bright and airy layout that's both functional and inviting. The white kitchen is filled with natural light and features quartz countertops, plenty of prep space, and large windows overlooking the backyard. The open-concept living and dining room is full of charm, with classic wainscoting, pot lights, and a cozy gas fireplace, ideal for entertaining or relaxing after a long day. Upstairs, the spacious primary suite is a true retreat, complete with large windows, a 4-piece ensuite, and a walk-in closet. Two additional bedrooms and a full bath provide comfortable space for family, guests, or a home office setup. The large open concept basement with above grade windows offer room for future development and to expand on living space. Out back, enjoy a peaceful, tree-lined yard, a perfect little escape to unwind, dine al fresco, or enjoy a quiet morning coffee. Located close to parks, schools, shopping, and transit, this home offers the perfect balance of community warmth and commuter convenience. Move-in ready and filled with natural light, come see why this one feels like home. A/C 2022, Dishwasher & Built in Microwave 2022. Washing Machine 2024 (id:59911)
Exp Realty
65 Gates Road
Vaughan, Ontario
Large 3 bedroom and 3 bath bungalow in the highly sought after West Woodbridge area is ready for you and your family to enjoy! This well maintained bungalow boasts a large open concept living and dining room. The large kitchen and dinette are a true entertainer's delight as it can easily accommodate a large family or guests with a walkout to the large deck in the backyard. The home features a fantastic layout with the 3 large bedrooms and 2 bathrooms separated from the rest of the living area on the main floor. The bedrooms are all spacious with abundant closet space and natural light. The massive open concept basement with separate entrance, from the side of the house, affords you plenty of opportunities for you and your family to enjoy. The large kitchen, 5pce bathroom, rec room, laundry room, storage space, and bedroom make for the perfect in-law suite or can be used for additional living space. There are unlimited amounts of possibilities with this amount of finished space. This home shows pride of ownership throughout. Great location near a number of amenities: shopping including Walmart, restaurants, parks, highways, great schools and so much more! Wonderfully maintained backyard with large deck, garden, and shed. Large lot in this quiet community is great for both kids and adults to enjoy. Alarm system hardware included but monthly monitoring up to the option of the buyer. Outdoor pot lights. This home is a must see! (id:59911)
Royal LePage Signature Realty
28 Dekker Street
Adjala-Tosorontio, Ontario
Spacious & Stylish Raised Bungalow Ideal for Families or Multi-Generational Living. Welcome to this beautifully updated raised bungalow, offering a generous 3,600 sq. ft. of total living space designed for comfort, flexibility, and modern family living. This home easily adapts to your lifestyle with a finished lower level perfect for guests, in-laws, or teens. Step inside to discover an open-concept main floor featuring gleaming hardwood floors, a bright modern kitchen with quartz countertops, and seamless access to a back deck ideal for entertaining or simply unwinding while overlooking the pool and spacious, fenced yard. Whether kids, grandkids, or pets, there's room for everyone to play and relax. Upstairs, you'll find three generous bedrooms, three full bathrooms, and two cozy gas fireplaces, while the lower level adds a fourth bedroom, lots of inviting spaces to gather and unwind. The 2-car garage with inside access adds convenience and practicality. Whether upsizing, welcoming extended family, or seeking more space to spread out, this thoughtfully designed home checks all the boxes for comfort, functionality, and lifestyle. (id:59911)
Coldwell Banker Ronan Realty
3274 Liah Lane
Innisfil, Ontario
Beautiful Ranch Style Bungalow, Stunningly Finished Estate Treed Private Lot (Over 2 Ac) with a separate 1 bedroom unit that can be used for an in-law suite, guest house or rental unit for a secondary income. See attached floorplan. Only 1 Minute From Barrie In A Quiet Neighbourhood. Thoughtfully Renovated with Large Principal Rooms, Massive Windows/Doors , In-Ground Saltwater/Heated Pool by fire pool heater, Oversized Double Car Garage, Large Driveway Capable Of Fitting 10+ Vehicles, In-Ground Sprinkler System, Ravine On Property, Short Walk To Lake. Pride In Ownership! Other Features Inc: Central Vac, Two Garage Door Openers, 2 Sets Of Stairs (One At Each End Of The House), In-Floor Radiant Heat In Newly Renovated Mudroom, Electric Sauna, Hockey Room With Synthetic Skateable Ice, Sump Pump, Water Softener, Owned Hot Water Heater (New), 200 Amp And 60Amp Panels, Hot Tub, New Mitsubishi Electric Heat Pump, In-Ground Trampoline, Built In Cabinets, In-Ground Irrigation, Invisible Dog Fence, And Maple Trees For Taping! (id:59911)
Century 21 B.j. Roth Realty Ltd.
107 - 161 Wellington Street E
New Tecumseth, Ontario
Dont miss your chance to own this bright and stylish 1-bedroom condo, perfectly located inone of Allistons most desirable communities. This modern unit features an open-conceptlayout, large windows that flood the space with natural light, sleek finishes, and a privatebalcony ideal for relaxing or entertaining. Perfect for a first-time buyer, downsizer, orinvestor. Enjoy low maintenance living, secure entry, and convenient access to local shops,parks, restaurants, and commuter routes. Schedule your viewing today and take advantage ofthis exceptional value. (id:59911)
Ipro Realty Ltd.
5072 Wellington 32 Road
Guelph/eramosa, Ontario
YOUR INVESTMENT OPPORTUNITY IS KNOCKING! Incredible Opportunity: 62.32-Acre Equestrian Farm in Prime Wellington County Location! The original owner of this exceptional 62.32-acre farm has is offering you, the rare opportunity to own a signature property in one of the most desirable and accessible rural locations in Southern Ontario.Ideally situated along Wellington Road 32 near the junction of Highway 24, this property lies at the heart of the regions most sought-after corridor, conveniently positioned between the Tri-Cities (Kitchener, Waterloo, Cambridge) and Guelph. With easy access to Highway 401, it provides direct connectivity to the Greater Toronto Area, making it an excellent choice for commuters, business operators, or investors seeking regional access. Perched to take full advantage of the stunning pastoral views, the home overlooks rolling fields and a tranquil pond, delivering a peaceful and private country lifestyle just minutes from urban conveniences. The well-maintained bungalow features three generously sized bedrooms, a bright and airy layout, and a walk-out basement offering additional living space or potential for a secondary suite.This farm is ideally suited for equestrian use or other income-generating ventures such as storage facility or at home business. The property includes a large 7 stall bankbarn and an attached 14 stall horse barn with adjoining 60 x 120 indoor riding arena. Approximately 35 acres are currently workable, providing significant agricultural potential or room for expansion. here are multiple revenue streams available to a savvy buyer whether you are looking to live on-site and generate passive income or hold as a long-term investment. With so few properties like this ever coming to market and with demand for this kind of land only increasing the possibilities here are as vast as the landscape itself. Live on site and watch your investment increase in value as the demand for development land increases in the future. (id:59911)
Royal LePage Royal City Realty
3652 Concession 4 Road
Clarington, Ontario
Charming Country Retreat on 2.88 Acres 3652 Concession Road 4, Orono Discover the perfect blend of rural charm and modern convenience at this picturesque property in Orono. Set well back from the road on nearly 3 private acres, this former hobby farm offers incredible potential with Agricultural Zoning, a circa 1800s barn with garage door, a spacious 36' x 28' detached 3-car garage, and a delightful 3-bedroom bungalow complete with an above-ground pool. The home features a welcoming layout with 3 bedrooms, 2 bathrooms, a generous mudroom, and a partially finished basement including a rec room and workshop ideal for families, hobbyists, or home-based entrepreneurs. Step outside onto the expansive rear deck, perfect for entertaining or relaxing while taking in the stunning sunsets and peaceful views. Mature trees provide privacy and a serene, natural backdrop year-round. Located just 1 km from Highway 115 and under 5 minutes to Newcastle, Orono, and Highway 401, you'll enjoy the best of both worlds convenient access to town amenities with the tranquility of country living. Whether you're looking to expand, garden, start a home-based business, or simply enjoy a slower pace, the possibilities here are endless. (id:59911)
Sutton Group-Heritage Realty Inc.
703 - 121 Ling Road
Toronto, Ontario
This Spacious Unit Offers 2 *Full* Washrooms & 965 Sq Ft. Of Indoor Living Space. The Nook Off The Living Room Can Be Utilized As A Den/Office. Enjoy Bright And Spacious Finishes Throughout With Two Bedrooms, 3 Closets, And A Large Balcony. Enjoy The Peaceful Ravine And Lake View. The Unit Also Comes With 1 Parking Spot & A Locker. It Is Clean, Carpet Free & Renovated And Is Conveniently Located Walking Distance To TTC, Groceries, Schools, etc. Guildwood Go Station Close by For Downtown Commuters. Just Move In And Enjoy! (id:59911)
Right At Home Realty
22 Birch Tree Lane
Clarington, Ontario
Welcome to the adult living community of Wilmot Creek, set on the shores of Lake Ontario. Sunny and spacious, this spectacular bungalow is perfectly positioned for panoramic and unobstructed views of the lake. With 2150sf of main level living space and an unfinished 1765sf basement, this lovely home exudes charm and sophistication. An open concept living and dining room overlooks the lake. Its vaulted ceiling and large windows create an open and airy space filled with natural light. The kitchen includes an eat-in area, built-in appliances and opens to a large sunroom via sliding doors. The sunroom is a glorious space that overlooks the backyard, with floor-to-ceiling windows, a gas fireplace and sliding doors to a generous deck. And there's a large family room too, with another fabulous lake view. The large primary bedroom has both a walk-in closet, a second closet, an ensuite and a bay window overlooking the back deck and garden. Closing out the main level there is a second bedroom, a laundry room with access to a built-in garage, and a second bathroom. The massive basement isn't just a crawlspace ... it's a 6' height full height spot perfect for storage or a playroom or you could plan for future renovation. This is a land lease, of $1200/month. Included in the lease is water/sewer, snow removal (including the drive) and access to all the community' amenities, including: golf, tennis, pickleball, pools, lawn bowling, a workshop, gym and sauna. Too many to list!! (id:59911)
RE/MAX Hallmark Realty Ltd.
165 Rivers Edge Place
Whitby, Ontario
Spectacular treed ravine lot with finished basement in-law suite! This 4+1 bedroom executive family home features a manicured lot with private backyard oasis with gated access on both sides, lush perennial gardens, patio, gazebos, garden shed & a tranquil wooded pond setting! Inside offers an impressive open concept main floor with gleaming hardwood floors including staircase with wrought iron spindles, pot lights, 9ft ceilings & soaring cathedral ceilings in the inviting foyer. Designed with entertaining in mind in the elegant formal living room & dining room with coffered ceiling. Family room with cozy gas fireplace & custom mantle. Gourmet kitchen boasting quartz counters, ceramic floors/backsplash, centre island with breakfast bar, pantry & separate servery! Breakfast area with garden door walk-out to the backyard. Convenient main floor laundry with garage access, granite counter, backsplash & sink. Upstairs offers 4 generous bedrooms, all with ensuites! Primary retreat with coffered ceiling, his/hers walk-in closets with organizers & a spa like 5pc ensuite with relaxing soaker tub! Room for the in-laws in the fully finished basement complete with above grade windows, full kitchen, rec room with built-ins & wired for surround sound, 5th bedroom, dining area & 3pc bath. Located steps to schools, parks, trails, big box stores & easy hwy access for commuters! (id:59911)
Tanya Tierney Team Realty Inc.
11m - 6 Rosebank Drive
Toronto, Ontario
Spacious 3+1 Bedroom Condo In Prime Scarborough Location. Bright And Spacious North-Facing Unit Featuring An Open-Concept Layout With Stylish Pot Lights Throughout. The Kitchen Boasts Elegant Dark Chocolate Cabinetry, Granite Countertops, And A Two Way Walkout To A Private Balcony With A Clear, Unobstructed View. Located Just Minutes From Highway 401, TTC, Banks, Restaurants, Community Centers, Parks, And Libraries. Conveniently Close To Scarborough Town Centre, Shopping, Movie Theatres, UofT (Scarborough Campus), And Local Hospitals. A Perfect Blend Of Comfort, Convenience, And Accessibility-Ideal For Families Or Professionals Alike. (id:59911)
Homelife/future Realty Inc.
90 Wickson Trail
Toronto, Ontario
Welcome to 90 Wickson Trail- a thoughtfully updated 3+2 bedroom, 3-bathroom detached home nestled in one of Scarborough's most connected neighbourhoods. Perfect for first-time buyers, growing families or smart investors, this home offers functional space and parking at a great value! Step inside to a bright open main floor with an upgraded kitchen with a walk-out to your own backyard retreat- an oversized, fenced-in yard featuring a deck with pergola and plenty of green space perfect for entertaining, kids play, or simply enjoying a quiet morning coffee. Conveniently located just minutes from Hwy 401, TTC access to McCowan Station, 2 Min Walk to Nearest Bus Stop, Grey Owl Junior PS, St. Columba CS, Wickson Trail Park, Scarborough Town Centre, Malvern Town Centre, the Toronto Zoo, Centennial College, University of Toronto Scarborough and so much more! (id:59911)
Keller Williams Real Estate Associates
88 Stubbswood Square
Toronto, Ontario
A Home Full of Heart and History. Welcome to a truly special 4-bedroom, 4-bathroom home that has been cherished by the same wonderful family for over five decades. With 53 years of memories, this house has hosted countless family hangouts. Incredibly well cared for, this home proudly boasts a Triple A+ Home Inspection Report a rare find that reflects true pride of ownership. The custom-designed inground pool has been the heart of many joyful summers & BBQs. Surrounding the home is a beautifully maintained perennial garden, bursting with color year after year a peaceful, low-maintenance retreat that invites you to sit on the enclosed porch to relax and enjoy nature. From quiet evenings by the fireplace in the family room to lively gatherings in the spacious living areas, every corner of this home tells a story. Conveniently located near parks, highly ranked schools (North Agincourt JR, Sir Alexander Mackenzie SPS, Agincourt CI), shopping, grocery stores and hwy 401. Whether you're starting your own family or simply seeking a well-loved home with character, warmth, and timeless charm, this property is ready to welcome its next chapter. (id:59911)
Bosley Real Estate Ltd.
368 Coxwell Avenue
Toronto, Ontario
Fully Renovated Gem in the Heart of the East End. Welcome to your dream family home where charm meets modern convenience, just steps from the vibrant energy of Gerrard Street. This beautifully renovated 3-bedroom, 2-bathroom home offers everything you need and more, including a finished basement perfect for a playroom, home office, or that cozy movie-night zone you've been craving.The main floor is bright, airy, and designed for real life, with stylish finishes and thoughtful upgrades throughout. Step out from the kitchen into your spacious backyard ideal for kids, pets, BBQs, or just soaking up some sunshine with your morning coffee.You're walking distance to some of the city's best hidden gem restaurants, local shops, and trendy cafés along Gerrard and Queen East. And yes, The Beach is just a short stroll away your summer plans are basically made.Whether you're upsizing, setting down roots, or just looking for a home that blends function with flair, this east-end beauty delivers on all fronts (id:59911)
Royal LePage Signature Realty
51 Strandmore Circle
Whitby, Ontario
Welcome to 51 Strandmore Circle. A Standout Home on a Standout Street in the Heart of Brooklin. Featuring Over 2500 sqft, This 3+1 Bed, 3 Bath Detached Home Includes an Entertainers Kitchen, With Stainless Steel Appliances, Stone Counters and a Bright Open-Concept Layout Headlined by a Rarely Offered Bonus Room with Soaring 14+ Foot Ceilings & Walk Out To The Balcony. Not To Mention, Gleaming Hardwood Flooring, Countless Pot Lights, Second-Floor Laundry, and a Finished Basement for even more Flexible Living Space. But It's Not Just the Inside That Shines. The Fully Hardscape'd Private Backyard with Hot Tub and Gazebo Is Made For Relaxing, Not Raking. From Morning Coffee on the Balcony to Evening Wine Under the Gazebo Lights, Every Part of This Home Invites You To Slow Down and Enjoy. Nestled on a Street Known for its Tight-Knit Community Vibes, From Halloween Parades to Annual Bad Santa's Events. The Morning Drop Off is a Breeze, Just Steps to Multiple Highly regarded Schools, Splash Pads, Dog Parks and Kid Playgrounds. You're minutes from Downtown Brooklin's Historic Charm Charm, Seasonal Festivals, and Future Community Centre, with Easy Highway Access for Commuters.51 Strandmore isn't Just A Home, It's A Community For Your Family To Thrive. (id:59911)
Sutton Group-Heritage Realty Inc.
C1-105 - 3423 Sheppard Avenue E
Toronto, Ontario
This near brand-new and spacious, luxurious 2-bedroom + den convertible to 3rd bedroom or office, recreational space, 2-bath condo townhouse features Laminate floors and stainless steel appliances in the modern kitchen. Ample storage is available, and the open-concept layout extends to a large patio in the front. The amenities include a fitness centre, library, party room, car/game room, yoga room, meeting room, private dining room and business centre. Just steps away from 401, 404, and DVP. Fairview Mall and Don Mills subway are just a 10-minute drive. Transit at door step. (id:59911)
Cityscape Real Estate Ltd.
149 Galt Avenue
Toronto, Ontario
Tucked along a quiet cul-de-sac in the heart of Leslieville, 149 Galt Ave is arare offering of warmth, grace, and possibility. Set within the sought-after Riverdale CI catchment, this detached home sits proudly on a 25 x 100 lot with laneway access framed by mature trees and a welcoming front garden. Inside,natural light dances from east to west, filling every corner with a gentle glow. Renovated in 2011, the home blends timeless craftsmanship with thoughtful updates: coffered ceilings, rich hardwood floors, pot lights throughout, and a gas fireplace that anchors the main living space. The open-concept kitchen, with granite countertops and a generous island, invites connection whether over morning coffee or an evening gathering with friends.Defined yet flowing, the layout offers both openness and comfort. California shutters frame every window with elegance. The spacious primary bedroom features his & hers closets, while the third-floor retreat with a charming baywindow is a quiet escape in the sky. The spa-like 5-piece bathroom adds everyday indulgence, and the finished basement with laundry, sump pump, and backwater valve brings function and peace of mind. Out back, the laneway access detached garage includes EV charging (NEMA 14-30 outlet) and optional additional parking on the gated driveway. With a laneway house potential of 1102 sq. ft. and multiplex zoning under Toronto's EHON initiative, the future is as promising as the present. 149 Galt Ave isn't just a home its a chapter waiting to be written. Floorplan, laneway housing report and home inspection report are all available. Reach out to the the listing broker for additional details! (id:59911)
Royal LePage Signature Realty
Basement - 574 Coxwell Avenue
Toronto, Ontario
Welcome to 574 Coxwell Ave, lower level unit! - Step into this freshly renovated (2023) 1-bedroom, 1-bathroom basement apartment, offering a private entrance and all the comforts you need in one of Torontos most connected and vibrant neighbourhoods, Coxwell & Danforth. Enjoy hassle-free living with ALL utilities included, WiFi, private in-suite laundry, and 1 dedicated parking space. Just a short walk to Coxwell Subway Station, getting around the city has never been easier. You're also minutes from local favourites like Monarch Park, Woodbine Beach, and the lively shops and restaurants along Queen St. East. Perfect for students, professionals, or couples looking for comfort and convenience in a dynamic community. No smoking or pets, please. (id:59911)
Exp Realty
2494 Earl Grey Avenue
Pickering, Ontario
OPEN HOUSE SAT- 21ST JUN & SUN 22ND JUN 1:00 PM to 5:00 PM!! Stunning End-Unit Freehold Townhouse On A Premium Corner Lot In Desirable Duffin Heights! Welcome To This Beautifully Maintained Home, Proudly Cared For By Its Original Owners. Nestled On An Oversized Premium Corner Lot, This Home Offers Exceptional Space And A Thoughtfully Designed Layout. Step Inside To A Bright And Airy Main Floor Featuring 9-Foot Ceilings Adorned With Elegant Crown Mouldings. The Open-Concept Design Is Enhanced By Scraped Solid Oak Hardwood Floors, Creating A Warm And Inviting Atmosphere. A Recently Painted, Sun-Filled Living Room Leads Seamlessly To A Formal Dining Area, Perfect For Hosting Gatherings. The Eat-In Kitchen Showcases Stainless Steel Appliances, Quartz Countertops, A Stylish Backsplash, Extended Cabinetry, A Double Sink With A Modern Faucet, And A Walk-Out To A Large Deck Ideal For Relaxation And Entertaining. Upstairs, The Spacious Primary Suite Boasts A Walk-In Closet And A Luxurious 4-Piece Ensuite. The Separate Garage Provides Added Convenience, While The Unfinished Basement Is A Blank Canvas Awaiting Your Personal Touch - Complete With A 3-Piece Rough-In Bath And Large Egress-Style Windows, Offering Endless Possibilities. Unique Features: for Townhouse Having 3 (Three) And Up to 4 (Four) to 5 (Five) Car Parkings - 3 Vertical & 1-2 Horizontal! Located In A Quiet, Family-Friendly Neighbourhood, This Home Is Just Minutes From Major Highways (401 & 407), Shopping Centers, Pickering Golf Club, Greenwood Conservation Area, And The Scenic Duffin Heights Forest & River Trail. Don't Miss This Incredible Opportunity To Own A Home In One Of Pickering's Most Sought-After Communities! Whether you're a growing family, a professional couple, or a savvy investor, this home offers the perfect blend of comfort, space, and future potential. Rare Home in natural setting with up to 4-5 parkings!! (id:59911)
RE/MAX Gold Realty Inc.
104 Stuart Street
Guelph, Ontario
Welcome to 104 Stuart Street in St. Georges Park!Nestled on a quiet, mature tree-lined street in one of Guelphs most desirable neighbourhoods, this charming 1.5-storey home has exceptional curb appeal and a tasteful blend of character and modern updates. Just steps from the park, the Guelph General Hospital, easy access to the GO station and Downtown Guelph, this home offers a gracious layout designed for contemporary living.From the moment you approach the covered flagstone porch and front door, you'll appreciate the meticulous care and pride of ownership evident throughout the home. As you step inside, there is a welcoming living room, where a lovely bay window fills the space with natural light and frames views of the landscaped front yard.The spacious dining room features a full wall of custom built-in shelving and cabinetryan elegant solution for both storage and display, perfect for those who love to entertain. There is a charming window seat that overlooks the side yard.The professionally renovated kitchen is a chefs dream, with high-end appliances, ample quartz countertops and cupboard space, and a generous peninsula ideal for hosting friends and enjoying casual meals. A charming window overlooks the lush, perennial treed gardens creating a peaceful backdrop for everyday enjoyment through the seasons.Adjacent to the kitchen is a cozy sunroom which provides direct access to the yard-a quiet oasis perfect for relaxing and also allows abundant natural light in throughout the seasons.The main floor primary bedroom offers ultimate comfort and accessibility, complete with a four-piece ensuite featuring heated floors, dual heat lamps, and a whirlpool tub.Upstairs, there is a loft-style bedroom with custom built-ins, a Murphy bed, and its own three-piece bathroom.The private backyard is meticulously kept and offers both hardscaping and landscaping. Don't miss this rare opportunity where charm, quality, and location come together seamlessly. (id:59911)
Coldwell Banker Neumann Real Estate
86 Bertmount Avenue
Toronto, Ontario
Dreaming of a beautifully updated Detached House in the heart of Leslieville? Look no further! * Perfectly located on the quiet, tree-lined and highly sought-after Bertmount Ave. Stunning open concept living & dining with hardwood floors, crown molding, and pot lights * Contemporary kitchen with S/S appliances, quartz countertops & walk out to Patio * Three bright bedrooms with updated 5pc. washroom *Bright and useful front sunroom with heater * Nicely finished basement with family room, renovated 3pc. washroom, laundry room & storage/furnace room, including air purification system * Gorgeous, private, landscaped oasis in backyard with stone patio and upper-level parking on attractive synthetic turf with sliding barn doors for security and privacy. Perfect opportunity to live in this desirable, family-friendly neighbourhood * Steps to vibrant Queen Street, restaurants, cafes, boutiques, parks, great schools and the TTC *Easy drive to Downtown, Don Valley and Gardiner * Dont miss out on this incredible home! * (id:59911)
Ipro Realty Ltd.
170 Yellow Birch Crescent
Blue Mountains, Ontario
Welcome to 170 Yellow Birch Crescent, a stunning Crawford model in the prestigious Windfall development at the base of Blue Mountain. This home invites you into a lifestyle of comfort, luxury, and endless outdoor activities, perfectly positioned to take advantage of all that The Blue Mountains area has to offer. Featuring 2128 sq.ft of finished living space, 3 bedrooms, 3.5 baths and plenty of upgrades including 12 Oaks upgraded laminate floors, porcelain tile, and a beautifully designed kitchen featuring "black mist" granite counters and upgraded cabinetry. This home is perfect for those who love both style and function. The family room in the finished basement, complete with an electric fireplace, built-ins, and space for a large-screen TV, provides the ideal spot to relax after a day of adventure biking or skiing. A 3-piece bathroom in the basement adds convenience and the single car garage with inside entry is great for unloading groceries or storing golf clubs and water sport toys. This home has been lovingly maintained by the original owners. This home boasts a landscaped backyard with mature trees, offering a great place to sit and have your morning coffee. Upstairs, the primary bedroom features a luxurious 5-piece ensuite and views of the Blue Mountain ski hills. For those who love to entertain or unwind, Windfall residents enjoy exclusive access to "The Shed", a recreation clubhouse with hot and cold pools, a sauna, and a friendly gathering spot for neighbours and friends. Imagine spending your winters skiing at Blue Mountain or your summers hiking, biking, and golfing, with marinas and downtown Collingwood shops and restaurants just minutes away. Whether you're taking in the vibrant four-season activities or enjoying the comfort of this beautiful home, life here offers the perfect balance of adventure and relaxation. Now's your chance to make 170 Yellow Birch Crescent your year-round retreat. (id:59911)
Chestnut Park Real Estate
3 Silvertip Crescent
Toronto, Ontario
Charming 1361 Sq. Ft. raised bungalow in Prime West Hill, Toronto! A huge lot with a 165 ft depth. This 3+2 Bed, 3 Bath Detached Home Combines Classic Character with Modern Updates. Features Include Hardwood Floors, Fully Renovated Kitchen with Quartz Countertops & Tile Flooring, 3 Updated Bathrooms & a Double-Car Garage. The upper level boasts a gorgeous living area with pot lights and a dining area and 3 bedrooms. Primary bedroom includes ensuite 4 pcs washroom. A second 4-piece bathroom completes the main level. Lots of upgrades in June 2025. Bright & Spacious Layout with Walk-Out to 16 X 19 ft concrete deck leading to the backyard. Overlooking a Huge, Private Backyard & 10x12 Ft Metal Gazebo (2023). Separate Side Entrance to Finished Basement with 2 Beds, Kitchen, Bath & Laundry - Ideal for In-Law or Rental Suite. This home offers amenities such as West Hill Public School, West Hill Collegiate Institute, Josephs No Frills, and dining options such as Swiss Chalet and Eggsmart, Parks, transit, and health facilities like Shoppers Drug Mart complete the neighborhood offerings. Don't miss this opportunity to own a meticulously updated home in a family-friendly community. Close to TTC & Hwy 401. (id:59911)
Century 21 Atria Realty Inc.
44 Falaise Road
Toronto, Ontario
Discover 44 Falaise Road, an updated 3+1 bedroom bungalow ideal for multigenerational living, downsizers seeking the ease of one-level living, or buyers looking to offset their mortgage with rental income. Located in the revitalizing West Hill neighbourhood, this charming home features a separate side entrance to a fully finished basement, offering seamless potential for an income-generating suite or private in-law space. An interior door can easily create complete separation from the main level. All that's needed is the addition of a kitchen or kitchenette. Ample space is available for this quick and simple upgrade. Inside, the home combines nostalgic charm with thoughtful, modern updates, including original hardwood floors, quartz countertops, luxury vinyl flooring, and an abundance of natural light. The primary bedroom offers a walkout to a peaceful private backyard. The basement features a large bedroom with double closets, a second room with an egress window that is ideal for a bedroom or office, a three-piece bathroom, a cold room, and a designated laundry area. The former carport has been converted into a garage, and the award-winning landscaped front lawn adds curb appeal and pride of ownership. With excellent schools, parks, transit, shopping, and dining options nearby, this home is ideally situated in a family-friendly and rapidly evolving community. An innovative and versatile investment in both comfort and future value. Previously sold, but the deal fell through, here's your second chance to make this home yours. Don't miss your opportunity to own a beautifully upgraded, versatile home in a thriving community. Book your private showing today! (id:59911)
Royal LePage Connect Realty
206a - 10a Kimberley Avenue
Bracebridge, Ontario
Welcome to easy living at the Legends At The Falls located in the heart of Muskoka! You will love living in this beautiful 1 bedroom + den open concept condo in an exclusive condominium community featuring a games room with a kitchen, bathrooms, and a walk-out to a beautiful patio area overlooking the Muskoka River. A great place for some fun playing pool, cards, or a barbecue, doing a puzzle or just relaxing listening to the falls and birds! Your new home features open concept living/dining/kitchen, a large master bedroom with a walk-out to a lovely covered porch from both the bedroom and living room! It also offers in-suite laundry, gas forced air furnace with air conditioning, a safe underground parking garage space, a building indoor car wash, garage door opener, elevator, work bench/craft room and so much more all within walking distance of downtown Bracebridge. You do not want to miss the opportunity for a life of ease and relaxation in the sought after Muskoka so call today for your personal tour! (id:59911)
RE/MAX Georgian Bay Realty Ltd
1373 Poprad Avenue
Pickering, Ontario
Welcome to this Charming Detached Bungalow in High Demand Bay Ridges. This 1204 sq.ft. 3+1bedroom, 2.5 bath South Pickering gem sits on a highly desirable premium pie shaped lot on the bend with no sidewalks to shovel. Both full baths have been upgraded. The original floor plan provides a perfect canvas for inspiration & creativity to the savvy investor & renovator alike. Plenty of room to grow for a multi-generational family. The main floor features a rare 2 piece ensuite bath in the primary bedroom, adding convenience and value, while the partially finished basement with separate entrance offers excellent income potential. Downstairs, you'll find a large finished recreation room with a wet bar, a modern full 3-piece bath, a bedroom with above-grade windows. Parking is effortless with room for up to 7 vehicles, including a covered carport. BBQ in your private patio area! Enjoy the amenities of this Lake Side Community close to the lake, marina, boardwalk with quaint restaurants & shops. Commuters will love the local Durham public transit and close proximity to the GO Train (approx. 40 mins to downtown Union Station). Families will appreciate access to schools, parks, grocery stores, restaurants, Pickering Town Centre, medical facilities & Hospital. The upgraded mechanics, roofing, windows and baths are a bonus as you plan your interior design. Don't miss your chance to own in one of Pickering's most vibrant and established neighborhoods. Great street to live on. Offers anytime!! (id:59911)
RE/MAX Rouge River Realty Ltd.
235 Young Street
Hamilton, Ontario
Welcome to this Charming Corktown duplex with incredible income potential. This all brick beautifully maintained 2.5-storey duplex is ideally situated on the border of Hamilton’s vibrant Corktown and Stinson neighbourhoods. Offering over 1,647 square feet of well-designed living space, this home is a standout opportunity for investors or savvy buyers looking to live in one unit and rent the other. The main floor unit boasts a bright open-concept layout with a large living, dining and kitchen area. A spacious bedroom and a four-piece bathroom provide the perfect balance of comfort and privacy. The in-suite laundry is located on the spacious lower level for your own convenience. Upstairs, the second unit is two levels and is full of natural light! Featuring an eat-in kitchen with a cozy living room, a four-piece bathroom and in-suite laundry complete this unit. The second level offers two sunny bedrooms with generous closet space – perfect for tenants or extended family. Also enjoy access to the private backyard garden oasis through the first level on this unit. This meticulously cared-for property features separate hydro meters, fresh paint throughout and a list of thoughtful updates in 2022, including new flashing, fascia, exterior doors, stair reinforcement and more. Just steps to St. Joseph’s Hospital, the GO Station, trails, parks, Augusta’s dining scene and downtown – this location offers unmatched convenience for professionals and commuters alike. Whether you’re looking to invest or nest, this is a property worth acting fast on! Don’t be TOO LATE*! *REG TM. RSA. (id:59911)
RE/MAX Escarpment Realty Inc.
508 Riverbend Drive Unit# 65 & 64(A-D)
Kitchener, Ontario
“Your Sandbox” Co-working office space is perfect for a small business; this space can accommodate 8-10 people. Large office for 1-2, along with a workstation pod area for 6+ individuals, ideal for fostering collaboration and productivity. Included in this space is your own photocopier/stationary area which ensures that all business needs are met efficiently (this area could be converted to more individual workstations if needed.) Many onsite amenities, meeting rooms, 100+ seat theatre with full audio/visual system, golf simulator, videocasting area and fitness centre. Included is free parking and 24/7 secure building and access. Your office/workstations come equipped with locking file cabinet, task chair and a modern desk. This office space is equipped with everything needed for a dynamic and secure work setting. Share common interests with likeminded professionals and referrals to grow your business. (id:59911)
Coldwell Banker Peter Benninger Realty
508 Riverbend Drive Unit# 87-92
Kitchener, Ontario
“Your Sandbox” Co-working office space is a pod of 6 workstations, great area for collaboration, teamwork and productivity. Many onsite amenities meeting rooms, 100+ seat theatre with full audio/visual system, golf simulator, videocasting area and fitness centre. Included is free parking and 24/7 secure building and access. Your workstation comes equipped with locking file cabinet, task chair and a modern desk. This office space is equipped with everything needed for a dynamic and secure work setting. Share common interests with likeminded professionals and referrals to grow your business. (id:59911)
Coldwell Banker Peter Benninger Realty
135 Hardcastle Drive Unit# 45
Cambridge, Ontario
Nestled in a serene, family-friendly enclave on the edge of Cambridge, this beautifully upgraded townhome offers a harmonious blend of modern elegance and everyday comfort. Step into an inviting open-concept layout adorned with engineered hardwood flooring and upgraded ceramic tiles. Soft pot lights and modern farmhouse lighting fixtures create a warm ambiance, while crown moulding, custom railings, and rich dark interior doors add a touch of sophistication. The chef-inspired kitchen is a culinary delight, featuring a full quartz breakfast bar, soft-close cabinetry, a sleek black granite composite sink, and a stylish ceramic tile backsplash. Equipped with a premium KitchenAid appliance package—including a gas stove and chimney-style vent—this kitchen is both functional and fashionable. Natural light floods the space through upgraded windows and custom window coverings, enhancing the home's bright and airy feel. The primary suite serves as a tranquil haven, boasting large windows, a spacious walk-in closet enhanced by Closets by Design, and a luxurious ensuite bathroom. The ensuite features a comfort-height double vanity with granite countertops and a generous glass shower equipped with dual showerheads. Conveniently located nearby, the laundry room offers a full-sized laundry sink and an oversized washer and dryer for added convenience. Hardwood stairs seamlessly connect each level, including the walk-out basement. This lower level presents a 3-piece rough-in, a second lower deck, and an upgraded window, offering incredible potential for additional living space—ideal for a home office, gym, or in-law suite. Situated in a warm and welcoming community, this home is perfectly positioned for both tranquility and accessibility. Enjoy proximity to world-class golf courses, scenic trails, and the charming downtown areas of Kitchener and Cambridge. Commuters will appreciate the quick access to Highway 401, making travel to the Greater Toronto Area a breeze. (id:59911)
RE/MAX Solid Gold Realty (Ii) Ltd.
34 Robb Road
Woolwich, Ontario
Come and enjoy life in Elmira in this fully renovated bungalow. This very well layed out 4 bedroom bungalow offers so much room for the entire family and friends you won't believe it. It offers; two wash rooms, five bedrooms plus a den, two level deck, out door kitchen, carpet free main floor, inside garage entrance, two fire places, battery back up sump pump, very private back yard, and so much more. This is a very rare find in any town, but in Elmira.... WoW! Contact a realtor, and book your private viewing today. (id:59911)
Peak Realty Ltd.
414 - 201 Brock Street S
Whitby, Ontario
Don't miss this opportunity to own at Station 3 Condos! Brand new boutique building by award winning builder Brookfield Residential. Take advantage of over $100,000 in savings now that the building is complete & registered. The "Rossland" suite is a spacious, 585 sq. ft. 1-bedroom,with semi-ensuite washroom & double bedroom closets, offering sunny south facing views over the landscaped courtyard. Enjoy beautiful finishes including kitchen island, quartz countertops, soft close cabinetry, ceramic backsplash, upgraded black Delta faucets, 9' smooth ceilings, wide-plank laminate flooring, & Smart Home System. Floor to ceiling windows provide maximum natural light throughout this open-concept suite, with walk-out to your balcony from living room. Easy access to highways 401, 407 & 412. Minutes to Whitby GO Station, Lake Ontario & many parks. Steps to several restaurants, coffee shops & boutique shopping. Immediate or flexible closings available. 1 parking & 1 locker included. State of the art building amenities include gym, yoga studio, 5th floor party room with outdoor terrace, BBQ's and fire pit, 3rd floor south facing courtyard with additional BBQ's, co-work space, pet spa, concierge & guest suite. (id:59911)
Orion Realty Corporation

