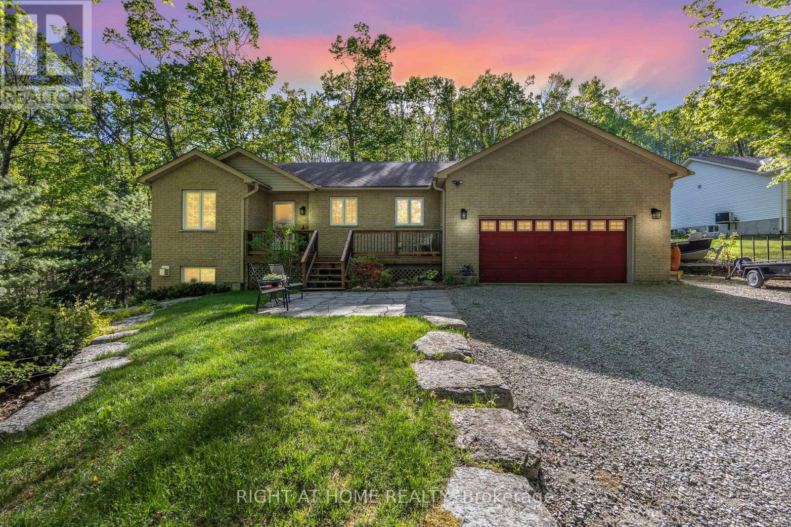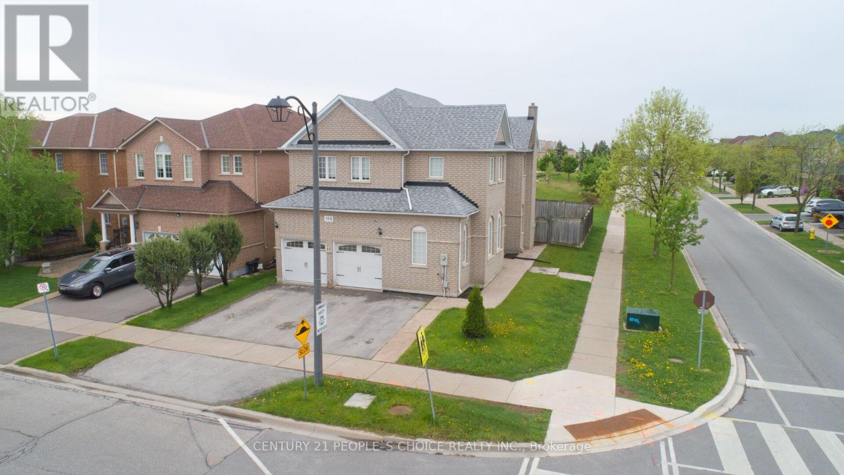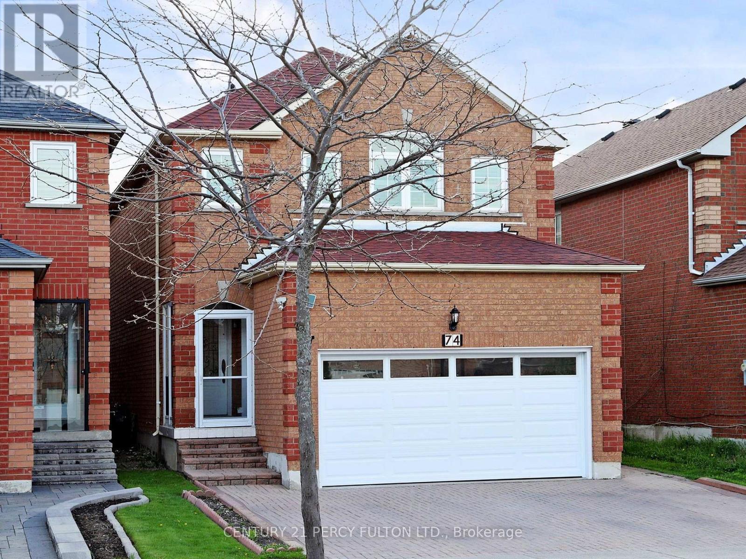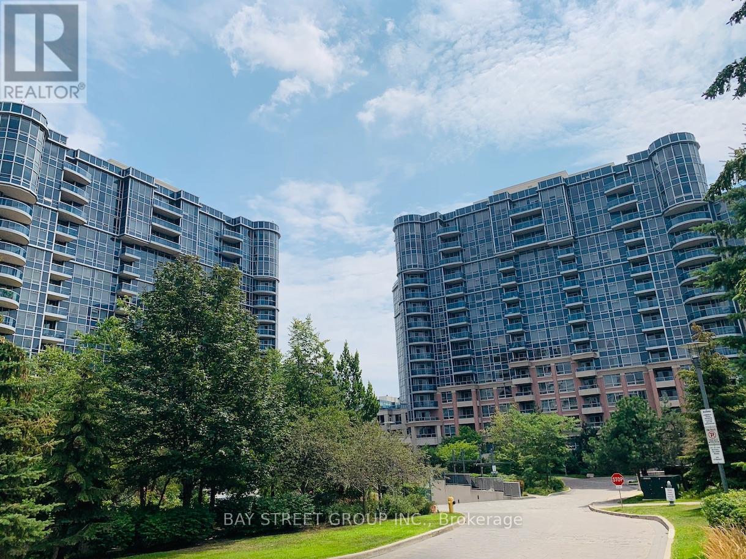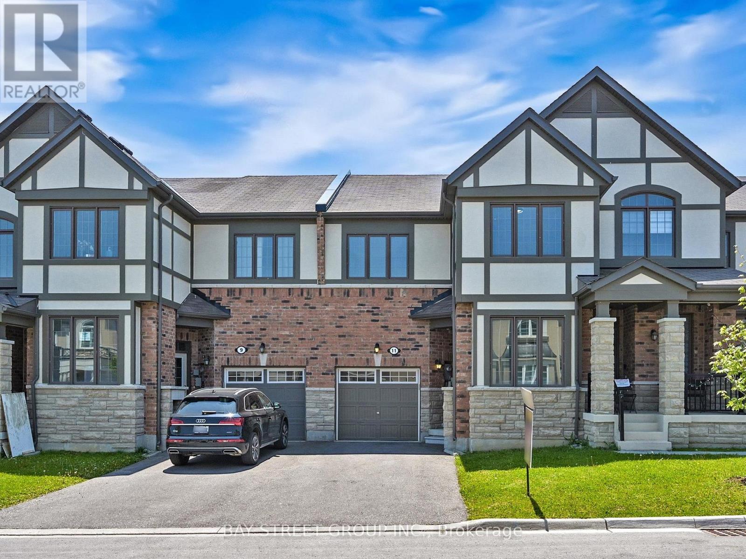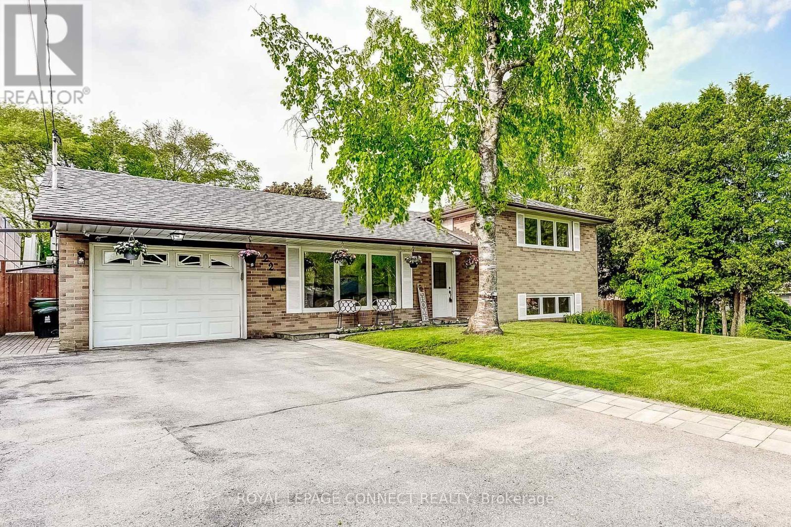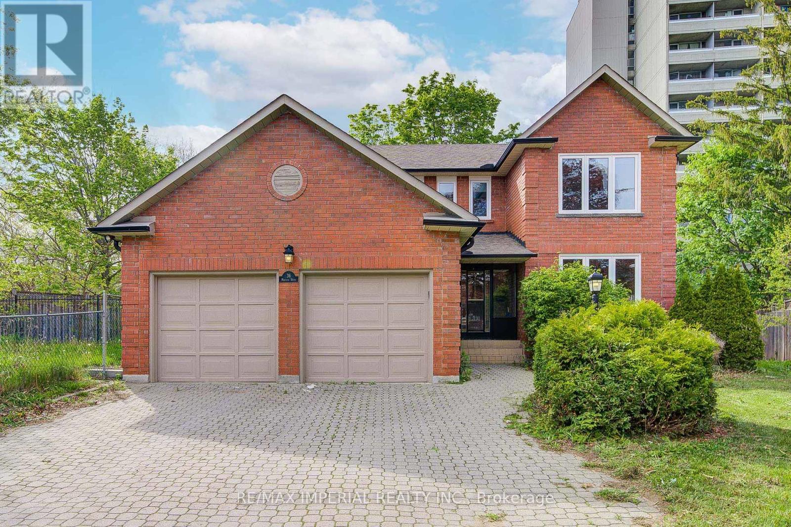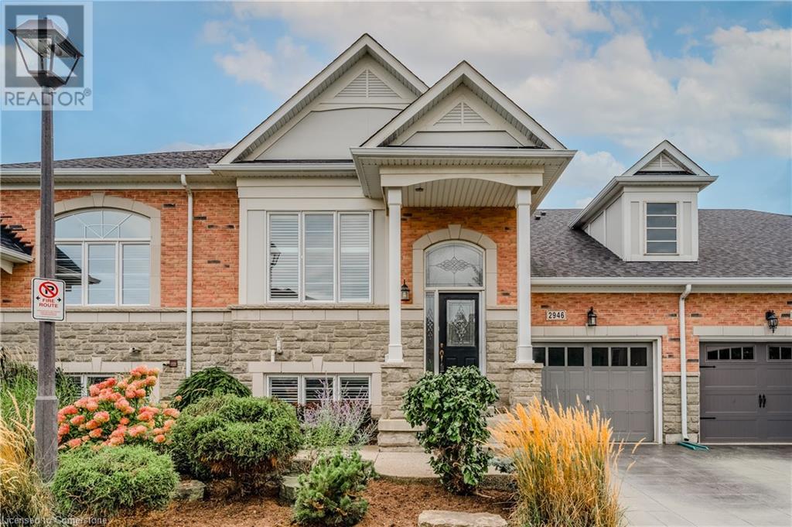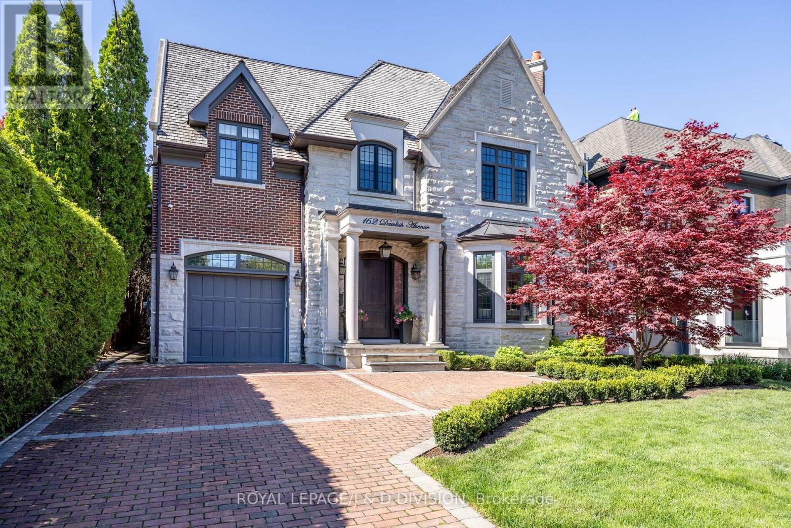54 Mill Street E
Springwater, Ontario
Welcome to 54 Mill St. E in the charming village of Hillsdale. This 3-bed, 2-bath bungalow is situated on a private, park-like lot just under a half acre. Enjoy spacious principal rooms, hardwood & laminate on main floor, oak wood cabinets and trim, with a mud room/main floor laundry. The full size basement includes a family/rec room, a spa like bathroom complete with a soaker tub with jets and a bonus room that can be used as another bedroom. The utility room is large and can be finished to offer additional living space. The oversized single attached garage is large enough for vehicle plus toys! Enjoy extra parking with the extra-long driveway that can fit 4+ cars plus no sidewalk. Relax in the morning before the hustle and bustle of the day on the lovely front porch and soak up the sun in the backyard while enjoying an evening swim in the above ground pool. Pool accessories included are: solar blanket, vinyl cover, pump, stairs and skimmer. Roof shingled in 2021, Furnace new in 2021, AC new in 2018. This home has it all and is centrally located in the heart of Springwater. Just a quick 20 minute drive to surrounding cities like Barrie, Orillia or Penetang. A rare blend of comfort, space, and location just waiting for your personal touch! (id:59911)
Sutton Group Incentive Realty Inc.
3328 Line 6 Line N
Oro-Medonte, Ontario
Fall in Love with this Immaculate Home Nestled in the heart of Beautiful Sugarbush Community in Oro Medonte. Welcome to your Dream retreat! This Bungalow Home offers over 2,200 sq ft of living space and sits gracefully on a landscaped half-acre land, surrounded by outstanding Trees and Nature's tranquility. Step into the private backyard oasis, where a large deck overlooks a serene Waterfall feature perfect for Summer Family gatherings or peaceful mornings with a coffee, listening to the soothing sounds of birdsong and cascading water. In the evening, unwind with a glass of wine as the Sun sets over your very own retreat. Inside, this bright and open-concept Home is filled with natural light, boasting Cathedral Ceilings, Hardwood Floors, and Large Windows offering spectacular views from every corner year-round. The spacious Kitchen with Quartz counters is the Heart of the Home, ideal for Family get-togethers and preparing delicious meals.The generous size Primary Bedroom features stunning views and a beautifully updated private ensuite, the perfect place to Relax at the end of the day. Two additional Bedrooms, Laundry room, and additional updated bathroom with a bathtub provide comfort and convenience on the main level. Downstairs, the fully finished walk-out basement presents an incredible potential for an in-law suite or guest accommodations. It includes a Rec-room with a cozy Fireplace, an additional Bedroom or Office, a huge workshop space for hobbies right inside the comfort of your Home, and a bonus powder room for added convenience. This Home is not just a place, it is a lifestyle. Enjoy being minutes away from Golf courses, Ski Resorts, Vetta Spa, Biking/Hiking Trails, Fishing, Boating, and so much more! Easy commute to the GTA and Toronto, making it the perfect blend of nature, accessibility and convenience. Energy, and Beauty surround you inside and out. Don't miss this opportunity to own your piece of Paradise. Book your private showing today! (id:59911)
Right At Home Realty
Bsmt - 114 Riverwalk Drive
Markham, Ontario
Absolutely stunning 2 bedroom, 1 bath basement apartment in the high demand Box Grove community of Markham, featuring a spacious open-concept living and dining area, a modern kitchen with stainless steel appliances, laminate flooring throughout, and stylish pot lights. Recently renovated with high end finishes, this beautiful unit is ideally located close to top rated schools, Markham Stouffville Hospital, shopping, parks, and more. (id:59911)
RE/MAX Community Realty Inc.
2311 - 56 Andre De Grasse Street
Markham, Ontario
* Rare Brand New Luxury One Bedroom + Den With 2 Full Bath Gallery Tower Condo With Large Terrace Located At Downtown Markham * Open Concept With South View * Modern Built-In Appliances * Laminate Flooring Throughout * Walking Distance To The Downtown Markham, Shops, Restaurants, Hotel, Cinema, York University * Easy Access to Hwy 7 and Hwy 407, Etc. * (id:59911)
Bay Street Group Inc.
37 Burleigh Mews
Vaughan, Ontario
Brand new Executive 3+1 bedroom townhome in prime Centre and Atkinson location. This bright and spacious end-unit is located on the best part of the Roseparks townhomes complex, which is perfect for the most discriminating renters who appreciate an elegant and luxurious lifestyle. This is NOT JUST another builder unit! This unit comes with OVER $100K of high-end upgrades and exquisite fInishes throughout: whether looking at the gorgeous upscale herringbone flooring throughout the unit, or enjoying the optimal lighting provided by the multitude of extra potlights throughout, from floors to ceilings, you will simply fall in love with this unit! Enjoy the Gourmet kitchen equipped with premium stainless steel appliances, a quartz waterfall island, quartz counters and backsplash, as well as high-end cabinetry. Indulge in the three spa-like, fully upgraded bathrooms. Relax on the covered balcony from the second bedroom or enjoy the 350 sf terrace with family and friends! The unit also comes with two underground parking spots right by the unit. It is located in a coveted area, only steps to top schools, parks, shuls, public transportation, community centre, shopping plazas and mall. 5 min drive to HWY7 and ETR 407. (id:59911)
Sutton Group-Admiral Realty Inc.
159 Sonoma Boulevard
Vaughan, Ontario
Welcome to this absolutely stunning, fully renovated 4 + 1 bedroom home in the prestigious Sonoma Heights neighbourhood of Woodbridge! Situated on a premium corner lot, this home offers luxury living at its finest with over $150,000 in high-end upgrades.Over 4,500 sq ft of total living space.Custom gourmet kitchen with oversized island & breakfast bar. High-end quartz countertops & finishes throughout. Premium layout one of the best in the neighbourhood. Spacious primary retreat with large walk-in closet & luxurious 5-pc en suite featuring a custom shower & double vanity with quartz counters. Fully Finished Basement. Large open-concept living area . Spacious bedroom + ample storage perfect for extended family . Prime Location. Located near top-rated schools, shops, and local favourites like Philips Bakery, McDonalds, Tim Hortons & more. Excellent transit access and within a high-demand school district.View the VIRTUAL TOUR to truly appreciate the space and craftsmanship! OFFERS ANYTIME MOTIVATED SELLERS! Don't miss this rare opportunity to own a showpiece home in one of Woodbridge most sought-after communities! (id:59911)
Century 21 People's Choice Realty Inc.
74 Doubtfire Crescent
Markham, Ontario
Welcome to 74 Doubtfire Cres, Markham. This bright and beautifully updated 4+2 bedroom home is nestled in one of Markham's most desirable neighbourhoods! The main floor showcases a modern chefs kitchen with granite countertops, rich dark wood cabinetry, tile backsplash, and premium KitchenAid stainless steel appliances. Elegant hardwood flooring flows through the living, dining, and family rooms. Upstairs, you'll find four generously sized bedrooms, including a primary suite with a walk-in closet and 4-piece ensuite. The fully finished basement with a separate entrance includes two bedrooms, a kitchen, and a living area. A true family gem! ** This is a linked property.** (id:59911)
Century 21 Percy Fulton Ltd.
961 - 23 Cox Boulevard
Markham, Ontario
Luxury Bright & Spacious 2+1 Unit Built By Tridel. Large Den Can Be Used As 3rd Bedroom. Sunny South Facing W/Much Natural Lights.Upgraded 9Ft Ceiling W/Modern Open Concept Kitchen. Wood Floor Throughout.Extremely Well Maintain! Steps To Top Schools: Coledale Ps, Unionville Hs, St.Augustine,Viva & Yrt Just Downstairs.Close To Hwy 404 & 407,Markham Civic Centre, First Markham Place,Shops,Banks,Cineplex & Much More. (id:59911)
Bay Street Group Inc.
703 - 75 Oneida Crescent
Richmond Hill, Ontario
820 Sq.Ft + Balcony 97 Sf Set In The Yonge & Hwy7 Area. Large 2 Bedroom Corner Unit With 9Ft. Ceiling. Open Concept. Modern Kitchen W/I Granite Countertops And Kitchen Island. Laminate Flooring Throughout. Flr To Ceiling Windows. Master B/R With Ensuite. 1 Parking And 1 Locker Included. Walking Distance To Langstaff Go Station And Future Subway Line. Close To Major Highway, Shoppings, Schools And Parks. (id:59911)
Bay Street Group Inc.
11 Ness Drive
Richmond Hill, Ontario
Beautiful Freehold 4 Bedrooms Townhouse In This Prestigious Richmond Green Community! 23' Lot South Facing Apprx 1800 Sqft. $$$ Upgrades! 2 South Facing Bedrooms. No Sidewalk! Open Concept, Bright & Spacious, Upgraded Kitchen Cabinet W/Backsplash, Large Breakfast Centre Island. First Floor Office Room Can Be Used As The 5th Bdrm. Large Master Bdrm Can Fit King Size Bed. Steps To Pond, Park, Top High School, Library, 1 Of Most Famous Skating Clubs And Hockey Teams. Min To Hwy 404, Go Train And Go Bus Station. Costco, Home Depot, Banks, Retails, Walk To Richmond Green Park. (id:59911)
Bay Street Group Inc.
115 Marcos Boulevard
Toronto, Ontario
Well-maintained and spacious 3+2 bedroom brick bungalow situated on an impressive 50 x 150 ft lot in a highly desirable neighborhood. This oversized Scarborough bungalow stands out with its generous layout and features a durable metal roof (installed in 2002), a separate entrance to a large 2-bedroom basement apartment, and carpet-free flooring throughout. Conveniently located within walking distance to Thomson Park, Lawrence Avenue, TTC transit, schools, a mosque, hospitals, and a full range of amenities. A rare find offering both size and location! (id:59911)
RE/MAX Community Realty Inc.
22 Ravine Park Crescent
Toronto, Ontario
Welcome to this charming 3+1 bedroom side-split home nestled in the heart of West Rouge, one of Toronto's most sought-after family-friendly communities. Set on a beautiful 60x100 ft lot, this home offers a spacious private backyard and oversized deck, perfect for entertaining, relaxing, or letting the kids play freely. An oversized backyard shed adds excellent storage for tools, or seasonal items keeping everything organized and out of sight. The outdoor space truly extends your living area and offers endless potential. Inside, you'll find a bright, functional layout featuring beautiful hardwood flooring and a large living room filled with natural light. The updated custom kitchen offers modern finishes and ample storage, ideal for both everyday living and entertaining. The lower-level recreational space adds versatility as a second living space, home office, or gym. This home also includes an attached garage, large driveway perfect for multiple cars or oversized vehicles, updated roof and windows, offering comfort, style, and peace of mind. True pride of homeownership is clear when you tour this very well cared for home, every space has been thoughtfully maintained. Located just steps from highly rated schools, a local shopping plaza, scenic parks, hiking trails, West Rouge and Port Union Community Centre's, and the beautiful Port Union Waterfront. With easy access to tennis courts, basketball courts, skate parks, the GO Train, and the Toronto Zoo, there's something for everyone nearby. Commuters will love the quick access to the 401, GO Train and TTC routes, making travel around the city a breeze. This is more than just a home, this is a lifestyle. Discover the charm of West Rouge and the warmth of a neighbourhood where families grow, neighbours connect, and lasting memories are made. Home inspection available. (id:59911)
Royal LePage Connect Realty
36 Marlena Drive N
Toronto, Ontario
Large All Brick 4 + 2 dedroom custom-built home located in a quiet court in Toronto's West Hill Community. 5 min drive to Guildwood Go Station, and 25 min train from Guildwood to Union Station. Frequent go trains to downtown Toronto. Near University of Toronto Scarborough campus, and Centennial College. Walking distance to bus stops, grocery stores, coffee shops, restaurants, and banks. The current owner has spent over 200k on renovation (e.g. upgraded kitchen, 4 bathroons, lighting, flooring, and energy efficient windows). Home offers a spacious floor plan with large principal rooms and windows which let in natural light. The master bedroom has upgraded to two his or her closets, and a 4pcs ensuite bathroom.Enclosed porch, large foyer, upgraded to hardwood flooring on the second floor, main floor bathroom with a shower, main floor laundry with yard access, double car garage with above storage space, finished basement with 3pcs bathroom, 2 extra bedrooms and large recreation space. (id:59911)
RE/MAX Imperial Realty Inc.
259 Floyd Avenue
Toronto, Ontario
Exquisitely renovated home located in the heart of Danforth Village. It sits on a generous 32.5 x 100.5 ft lot, featuring a thoughtfully and uniquely designed layout that balances flexibility and comfort, providing approximately 2200 sq ft of living space, including the lower level. Inside, you'll find vaulted high ceilings, a large skylight that floods the room with natural light, enhancing the airy, open feel. Glass railing adds a sleek, modern touch, while the loft offers added charm and versatility, perfect for a home office or reading nook. The main floor includes three bedrooms, two stylish bathrooms, and a kitchen that features a stunning premium natural quartzite countertops, a centre island, sleek backsplash, and elegant gold fixtures. The living room is designed for comfort, with a cozy decorative fireplace and a large bay window that lets in plenty of natural light along with a large skylight, creating a warm and inviting space. The primary bedroom features a walk-out to the patio, a 4 PC ensuite for added privacy and convenience combined with laundry, while the third bedroom, a bonus room, with sliding doors opens up to a charming balcony, perfect for enjoying the outdoors. The versatile finished lower level with a walk-out to the patio offers additional space ideal for guests or extended family. Two parking spots make life easier, and the spacious backyard provides a peaceful escape with a garden shed and patio. This home is conveniently located just a short walk to Pape and Donlands subway stations, the future Ontario Line, just steps from Dieppe Park, and is close to schools, parks, and the Vibrant Danforth with restaurants, cafes, and shops. This property is ideally situated for those seeking the best of Toronto living, offering a tranquil retreat in the heart of the city. It combines the convenience of urban life with the serenity of a peaceful escape, making it the perfect place to call home. (id:59911)
Ipro Realty Ltd.
2946 Singleton Common
Burlington, Ontario
Welcome to this stunning freehold raised bungalow, perfectly situated on a peaceful lot backing onto serene green space. Boasting approximately 2,215 square feet of beautifully finished living space, this 2-bedroom, 3-bathroom home combines elegance, comfort, and functionality. The open-concept main level features hardwood flooring, soaring 9-foot ceilings, and an abundance of natural light throughout. The modern white kitchen is a chef’s delight, complete with stainless steel appliances, granite countertops, and a spacious pantry. Entertain with ease in the generous living and dining areas, which flow seamlessly to a private backyard oasis. The primary suite offers a tranquil escape, highlighted by a luxurious 5-piece ensuite and a walk-in closet. A second bedroom, full 3-piece bath, and convenient main-floor laundry complete the main level. The bright walk-out lower level is ideal for relaxation or entertaining, featuring large windows, a cozy family room with gas fireplace, a 4-piece bathroom, a versatile den, and plenty of storage space. Outside, enjoy a single-car garage with excellent storage, a stamped concrete driveway, and a beautifully landscaped backyard with a large wood deck, aggregate concrete patio, and low-maintenance perennial gardens. Located in the highly sought-after Millcroft community, this home is close to all amenities while offering a quiet, nature-filled setting. Recent updates include a new furnace and air conditioner (2022), as well as updated shingles (2019). (id:59911)
RE/MAX Aboutowne Realty Corp.
1708 - 43 Eglinton Avenue E
Toronto, Ontario
A spacious and sunny one bedroom with den with unobstructed Eastern views from your balcony on a high floor, den large enough to be used as a second bedroom. 673 Square Feet of interior space, Open concept kitchen with breakfast bar and double sink. ALL NEW stainless steel kitchen appliances. Secure underground parking and locker. Practical layout with no wasted space. Building offers 24 hour concierge, gym, hot tub, sauna, party room and outdoor terrace. Heating/Electricity/Air conditioning and water all included in the condo fees, pet friendly building. New fan coil installed recently, subway entrance a few feet away from your building (2 subway lines, Line 1 and soon to open Line 5), Fantastic location. Walkscore of 99 out of 100! Everything you need within walking distance, great uptown location. Exceptional value. (id:59911)
Royal LePage Terrequity Realty
3506 - 17 Bathurst Street
Toronto, Ontario
This Stunning Tower Soars Over Loblaw's Flagship 50,000 Sqft Supermarket. Bright And Spacious, 688 Sq Ft With 40 Sq Ft Balcony! The Sunroom Can Be As 2nd Bedroom, Built-In Organizers In Kitchen; An Elegant Upgraded Spa-Like Bath, And Spacious Bedroom + Walk-In Closet. Marble Flooring & Tiles, Throughout Bathroom, Access To 23,000 Sq Ft Of Hotel Style Amenities (Available At A Later Day). Steps To Transit, 8-Acre Park, Community Centre, Shopping, Restaurants, And More! (id:59911)
Century 21 Leading Edge Realty Inc.
903 - 88 Scott Street
Toronto, Ontario
Toronto Downtown Core Business District, Walking Distance To Cbd, Steps To Yonge St. Union Station, Subway Stations, Restaurants, Shops, Waterfront Parks, St. Lawrence Market, Path. Primary Condominium Building With Top Quality 5 Star Amenities/Concierge Services. (id:59911)
Anjia Realty
14 Chinook Trail
Toronto, Ontario
Luxurious Living in the Heart of Banbury-Don Mills! Nestled on a premium lot overlooking a picturesque park, this stunning 2,500 sq ft, 3 storey home offers the perfect blend of luxury and functionality. Designed with comfort and elegance in mind, the main level features a bright, spacious layout ideal for family gatherings, while still offering plenty of room to relax and unwind. At the heart of the home is a chef-inspired kitchen, complete with extended shaker cabinetry, a waterfall quartz island with contrasting backsplash, pantry, and upgraded stainless steel appliances including a gas stove and built-in microwave/convection oven. With 4 bedrooms and 4 bathrooms, there is space for everyone. The ground floor features a private in-law or guest suite complete with a 4-piece ensuite perfect for multi-generational living. Upstairs, the serene primary bedroom retreat includes a private walk-out balcony, a spa-like 5-piece ensuite with double sinks, a soaker tub, a separate glass-enclosed shower, and a custom walk-in closet. Additional features include a second-floor laundry room with quartz counter providing a built-in folding space. The third-floor loft is ideal as an office or recreation area, providing access to a rooftop terrace perfect for entertaining or relaxing outdoors. Located within walking distance to the Shops at Don Mills, public transit, and top-rated schools, this exceptional home offers unmatched style, comfort, and convenience complete with the high-end upgrades you've been dreaming of. Don't miss out! (id:59911)
Royal LePage Real Estate Services Ltd.
822 - 50 John Street
Toronto, Ontario
This spacious One-Bedroom + Den offer 760 square feet of thoughtfully designed living space. The modern, open-concept kitchen features a breakfast bar that seamlessly connects to the living and dining areas. Additional highlights include vinyl flooring throughout (exclusing bedroom) and pot lights in living & dining. Residents can enjoy a variety of amenities, including a concierge, gym, and a rooftop terrace with BBQs, along with a party room and lounge, movie theatre, and golf simulator for added entertainment. Situated in the heart of the city, this property offers unmatched proximity to the subway, Financial District, Entertainment District, and the lively neighbourhoods of King and Queen West, with easy access to the Gardiner Expressway. Experience Toronto's finest restaurants, theatre, shopping, and vibrant city life right at your doorstep! (id:59911)
Psr
162 Dawlish Avenue
Toronto, Ontario
Custom-built for the current owners by Tuscany Valley Homes and impeccably designed by Schumacher Design, this exceptional residence is located on one of the most prestigious blocks of Dawlish Ave in Lawrence Park. Crafted with forethought, flexibility, and elegance to create a timeless, transitional home that blends luxury living with everyday comfort. A private landscaped, pool-sized 50' x 150' lot, offers 5,861 finished sq ft. The main floor showcases 10' ceilings and a layout designed for entertaining and relaxed family living. Expansive living and dining rooms, chef's kitchen featuring top-of-the-line appliances, exquisite marble island with waterfall edge, servery, pantry room & breakfast area combined with the family room with handcrafted millwork & a striking marble fireplace. A side hallway leads to a powder room and mudroom with access to the garage. The second floor has five generously sized bedrooms and three spa-inspired bathrooms. The primary suite includes a 10 foot vaulted ceiling, sitting area, walk-out to balcony, dressing room, and a five-piece spa-inspired white marble ensuite bathroom. All the bedrooms are large and the fifth bedroom currently is used as an office/library - an ideal study room. Lower level features heated hardwood floors, double door walk out to garden, recreation room, wood-paneled bar, games area, and separate exercise room, guest/nanny bedroom, three-piece bathroom, plus a second laundry room. Premium features: hardwood flooring on all levels, two fireplaces, custom millwork, elegantly detailed ceilings, Control4 home automation system, two furnaces, solid wood doors & extensive paneling throughout. Architectural highlights include an exterior clad in Indiana limestone, red Belden brick, a cedar shake roof, oversized European tilt and turn windows with leaded transoms, copper detailing, and heated driveway. Walk to Blythwood School & close to top private schools. A perfect balance of timeless elegance with purposeful design. (id:59911)
Royal LePage/j & D Division
2603 - 30 Roehampton Avenue
Toronto, Ontario
Unbeatable Location! This Fully Loaded West-facing Premium 1 Bedroom Condo Features All The Bells & Whistles You Have Been Craving For! Unobstructed View, Floor To Ceiling Windows. Prepare To Be Impressed By The Soaring Ceilings and Open Floor Plan, Instantly Creating a Spacious and Inviting Atmosphere. Quartz Countertop, Premium Stainless Steel Appliances, Steps From The Nexus Of Yonge & Eglinton, Step Right Up & Experience Premium Living Style! Enjoy This Summer Sunshine On Your Private Balcony, Wide Range Of Luxurious Building Amenities , Steps To Fine Dining, Patios, Artisanal Culinary Options, Movie Theatres, LCBO, **TWO Subway Lines** Custom Blinds! (id:59911)
Homelife/cimerman Real Estate Limited
55 James Gray Drive
Toronto, Ontario
Fully Renovated From Top to Bottom, Semi-Detached House, Whole Upper Level For Rent. 2 driveway parking spots, Own Laundry Machines, Utilities Shared With Lower Level, Property situated in North York With Top-Notch Public Schooling And Convenient Access to TTC Stops, Supermarkets, And Dining Establishment. Backyard Shared with Lower Level Tenant. (id:59911)
Maple Life Realty Inc.
2010 - 5791 Yonge Street
Toronto, Ontario
Welcome to "Luxe Condos"! Conveniently located near Finch Station. It features two split bedrooms, providing an ideal layout. Building has variety of amenities including concierge, gym, party room, indoor pool, sauna and more! Steps away to Finch Station, restaurants and plenty of specialty stores. The unit includes one parking spot and one locker. Partially furnished with couch and 1 Bed. (id:59911)
Maple Life Realty Inc.

