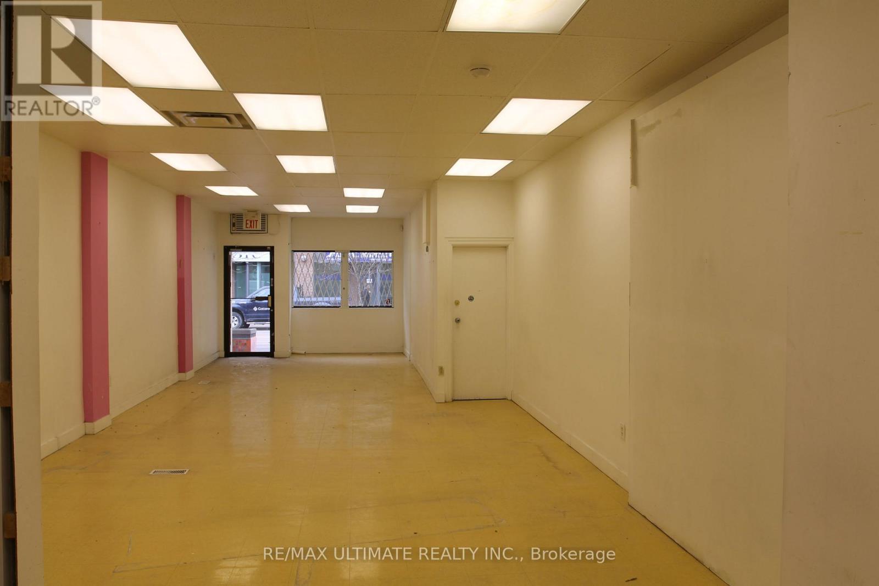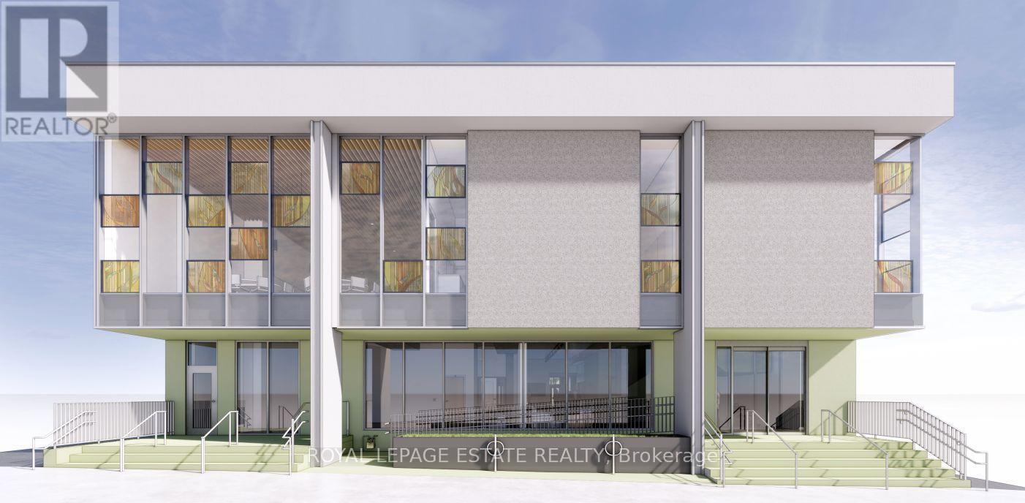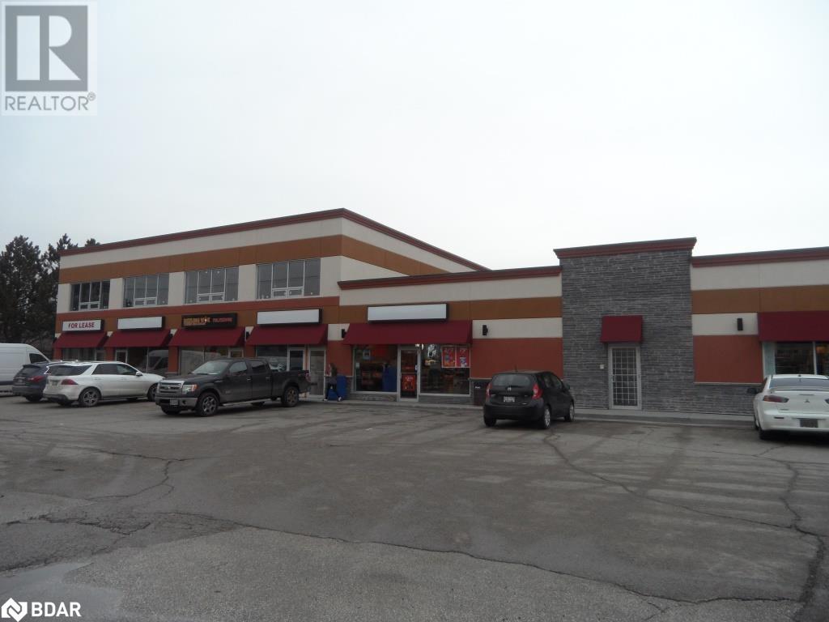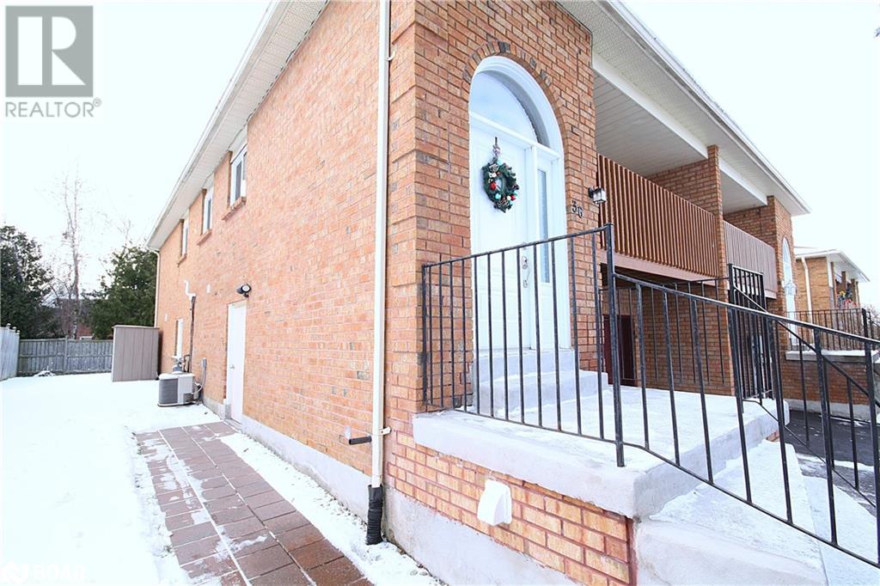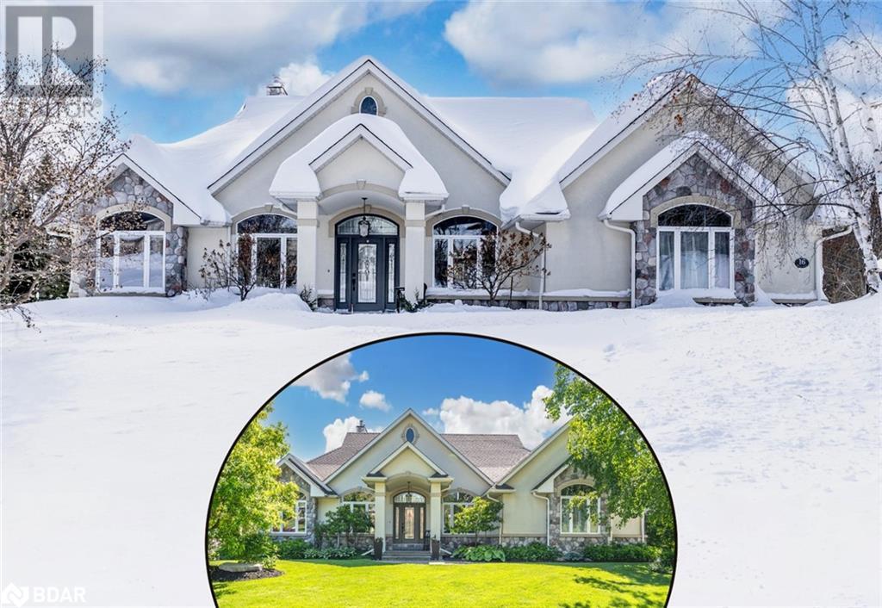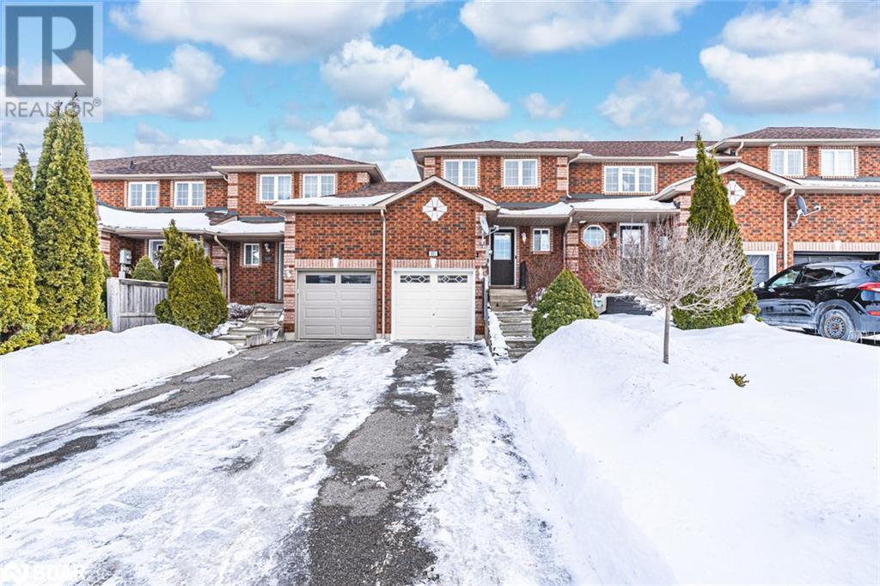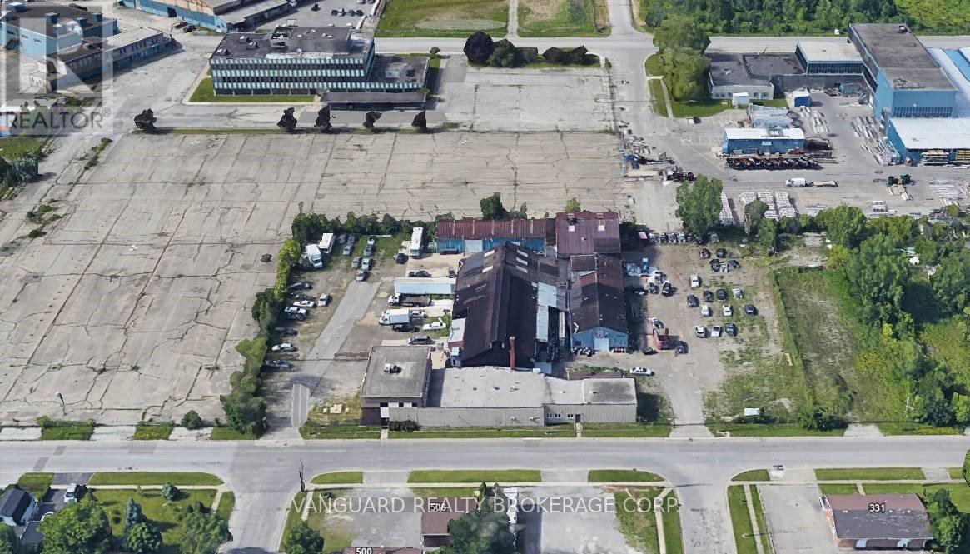18 Flaremore Crescent
Toronto, Ontario
***Fantastic Four Level Sidesplit In Prime Bayview Village Location*** 4 Generously Sized Bedrooms, 3 Bathrooms & Hardwood Floors Thru-out. Designed For Both Comfort & Style, This Bright & Spacious Home Boasts Terrific Flow Perfect For Entertaining. A Bonus Kitchen Extension & Renovation Adds Even More Functionality Together With Granite Countertops, Stainless Steel Appliances & A Huge Kitchen Island, Complete With A Walkout To A New Two-Tiered Deck Overlooking A Very Private 60 x 120 Ft Fully Fenced & Landscaped Yard Serviced By Irrigation. With The Warmth Of 2 Fireplaces (Gas & Wood Burning) This Home Exudes Character And Is Full Of Charm. A Finished Basement, Ample Storage & Built Ins Galore. This Executive Family Size Home Will Not Last!!! (id:54662)
Royal LePage Signature Realty
43 Routliffe Lane
Toronto, Ontario
***Immaculate Condition------Discover This Beautiful Residence------"Stylish"--"Charming"----"Perfectly Move-In condition" Unit------Situated on a Quiet-Inside & One of the best spot of Complex(Backing onto a Detached home backyard)***Shows Beautifully-----Unobstructed----Open/South facing***Unit with Abundant Natural Sunlight(S.N Exposure Unit)***Spacious----2000Sf as per mpac****Welcoming to a Spacious foyer with a direct access from garage & utility room***Open Concept--Abundant Natural Sunlight of Living Rm & Dining Room with 9Ft Ceiling Heights & Enjoying of the warmth of gas fireplace**Enjoy a private-garden view, eat-in Kitchen with an easy access to the very Private & Tranquil-backyard**well-proportioned bedrooms & functional 2nd floor laundry room**Relax-Cozy family Rm or home office to access a private balcony & spacious primary bedroom features a 5pcs ensuite & closet***Comfort/tranquil & private backyard(backing onto a detached hm's backyard---Serene retreat!)----Located just steps from the popular Edithvale Community Centre,parks,shops and more (id:54662)
Forest Hill Real Estate Inc.
1808 - 65 St. Mary Street
Toronto, Ontario
Welcome to 65 St. Mary unit 1808 where you will find the best of everything. Live in a bright & spacious 1 bedroom plus den unit, in the desirableU Condos! Approximately 600 sqft of living space gives you ample room to enjoy living, entertaining, and working from home. For those who arestudying downtown, the U condos have direct access to the University of Toronto. If you need a bus it's right out front and the Bay/Bloor subwayis within a 5 minute walk. Stunning condo amenities and luxurious finishes. Upgraded kitchen with high end built-in stainless steel appliances,quartz countertops, and quartz waterfall island. 9 Ft smooth ceilings, hardwood floors throughout. Over 4000 Sq. Ft of amenities, 24 hour concierge, fitness rooms, library, billiards room, lounge , party room and more. (id:54662)
Right At Home Realty
1190 Queen Street W
Toronto, Ontario
High Traffic Retail Unit With 17' Of Frontage Along Busy Queen W. Located Amongst Unbelievable Residential Density + Explosive Population Growth As Well As Nearby Well Known Restaurants, Nightlife (Gladstone & Drake Hotels) And Trendy Boutiques Within Toronto's "Coolest" Neighbourhood. This Unit Has Great Signage And Branding. Lower Level Space Is Approximately 546 Square Feet. Garage At The Back Of The Property Is Aproximately 214 Square Feet (id:54662)
RE/MAX Ultimate Realty Inc.
732 - 2020 Bathurst Street
Toronto, Ontario
Luxury condo situated in the heart of the Forest Hill Community. This 7th-floor studio features built-in appliances and a living room with a balcony that offers a clear view to the east, filling the space with morning sunlight. Grand lobby, 24/7 concierge, automated parcel storage, Zen yoga studio, shared workspace for private & social gatherings, fully equipped gym. Shop at nearby luxury boutiques, dine at some of the citys best-known restaurants, spend quality time in quiet green spaces, & complete daily errands quickly & efficiently. Whatever you need is just a short stroll away. Rare D.I.R.E.C.T underground access to Forest Hill LRT Station, which also connects to the Eglinton subway stations. TTC bus routes run right past the front door. Travel throughout the city and the GTA via Allen Rd conveniently connecting to Hwy 401. no parking, One locker. No Pets, No smoking. *For Additional Property Details Click The Brochure Icon Below* (id:54662)
Ici Source Real Asset Services Inc.
46 Bruce Farm Drive
Toronto, Ontario
PRICE REDUCED FOR SALE!!! NEW-NEW-Newly TOP-TO-BOTTOM RENOVATED bungalow with WALKOUT basement in highly sought-after Bayview-Woods neighborhood!!! Abuts/Overlooks RAVINE!!! Spacious, Open Concept Floorplan with Large living room and dining room combination. Walk-out to the side patio to enjoy an afternoon tea and get together with friends in the paved backyard with gorgeous ravine views and good privacy. Main level Master Bedroom with Ensuite with high end fixtures & built-in customized closet. Two bedrooms overlook the ravine. Spacious hallway with high end entrance cabinet. Entry-Lux style new kitchen with breakfast area, Quarze countertops and Island, all New Appliances, 900 CFM Fotile Slant Vent. Upgraded bathrooms and 2nd Laundry rough-in. The lower level includes huge family room with Fireplace, full of sunshine in the afternoon, a wet bar (easily expand to a full kitchen) with eating area, an office (potential to be a bedroom with Ensuite), a bedroom with W/I closet, and a recreation area to be game room/home theater/gym. Total area based on MPAC is 1,699 sq. ft. (above grade) plus 1,841 sq. ft. (basement). Located steps from multiple trails and great schools (Zion Heights, A.Y. Jackson), close to 401/404/DVP, minutes drive to plaza where banks, coffee shop, restaurants, medical center and grocery store located. $200,000+ New Upgrades include just about everything! See Feature Sheet for more details! PLEASE NOTE: The land between this lot and the public green field belongs to 50 Bruce Farm Dr. and has a different zoning code which means no any permanent structure is alowed. (id:54662)
Homelife Landmark Realty Inc.
1609 - 28 Linden Street
Toronto, Ontario
Tridel luxury condo in James Cooper Mansion, splendid building. Bright, clean and spacious unit. Functional open concept design. Gourmet kitchen with granite countertops, eat-in island and built-in appliances. Magnificently restored lobby of James Cooper Mansion which contains fine amenities area with elegant party room, exercise room and congenial billiards lounge. Steps away from Sherbourne subway and shops, minutes to DVP. (id:54662)
Ipro Realty Ltd.
3413 - 15 Lower Jarvis Street
Toronto, Ontario
Live By The Lake At Daniels' Master-Planned 'Lighthouse' Community. Bright Suite , 2 Split Bdrm Unit W/ Huge Balcony, Quartz Kitchen Island With Built-In Miele Appliances And Floor-to Ceiling Windows! Enjoy Stunning Lake Views While Sipping Coffee On Your Balcony. Ensuite Washer/Dryer, Built-In Premium Appliances. Everything You Want From Downtown At Your Doorstep - Transit, Loblaws, Sugar Beach, Lakefront. Minutes to George Brown College. **EXTRAS** Fridge, Stove, Microwave, Washer & Dryer, B/I D/W. Elfs. Window covering and one Parking. (id:54662)
Sutton Group-Admiral Realty Inc.
1202 - 5791 Yonge Street
Toronto, Ontario
Best value in town! Menkes' Luxury condo in North York's Prime - Yonge/Finch. 2 Split Good Size Bedrooms And A Large Den Fully Enclosed With Door And Floor To Ceiling Window(Can Be Used As 3rd Bed Room). Large Kitchen, Balcony, Splendid Unobstructed Southwest View! Tons Of Amenities To Enjoy In The Building. Facilities Incl. Indoor Pool, Sauna, Exercise Room. Mins To Finch Subway Station, Viva/Yrt Bus Terminal And Go Bus Station, Shops, Restaurants, Supermarkets And Schools (id:54662)
Century 21 King's Quay Real Estate Inc.
615 - 17 Kenaston Gardens
Toronto, Ontario
Rare Opportunity! The seller is willing to hold a Vendor Take-Back (VTB) mortgage possible. Contact us today for more details! Discover this Bayview Village 2 Bedroom gem with Parking and a Locker at Daniel's award-winning NY boutique mid-rise luxury suites: a spacious two bedroom unit. Located just steps to ***Bayview Subway Station***, this residence boasts 9ft high ceilings and a move-in-ready appeal. Enjoy the efficient floor plan with a bright, airy layout and a walk-out balcony offering great views. Includes all appliances, lighting fixtures, window covering, washer/dryer set and has more than ample closet space. Access to theatre room, party room, gym, pet grooming station, lounge/study area and part time concierge. Convenience is at your doorstep with a connected convenience store and easy access to Bayview Village Shopping, Loblaws, banks, YMCA, tons of restaurants and the subway -Minutes away from Highway 401, hospitals, schools, and parks. (id:54662)
Century 21 Percy Fulton Ltd.
473a Oakwood Avenue
Toronto, Ontario
Beautiful new building available for lease. Planned opening May 2025. Main Floor perfect for children's programs, school, and or child care. Includes a covered outdoor area and 2 parking spaces. Large building used by other tenants and communities. Enjoy no additional utility charges (all included in rent)Enjoy lower GST charges and property tax charges (due to Landlord status as a church). Rent includes Utilities and Internet, GST/HST on rent. Elevator access to accessible washrooms.Open concept lower level room and kitchenette may be rented in addition to Main Floor, see MLS listing # C9524443 (id:54662)
Royal LePage Estate Realty
2111 - 17 Anndale Drive
Toronto, Ontario
Location Location!!!, Yonge/Sheppard Ave., Just walk to Sheppard Centre, Luxury Furnished Bright Unit In Savvy Building, Upgraded Corner Unit, 2 Large, Separate Bedroom With A Large Den,It can be the third bedroom With Door And Closet, 2 Washrooms. Granite Counter Top, Large Master Bedroom W. W/I Closet And 4 Pe Ensuite Unobstructed View Of The Downtown (S/E View), Steps To Subway, Coffee Shops, Restaurants, Banks, Whole Food, Shopping Centre, Schools, Parks And all Amenities. Easy Access To Hwy 401 and more......, Unit is vacant and you can move in immediately; partially furnished unit and one bedroom does not have bed; Corner unit and great south east view! This building is a great condo!!! Few minutes walk to Yonge and Sheppard Subway Station; one parking at P2/52; Motivated Landlord; Great Menkes Building with lots of Visitor parkings and other great amenities; Walking distance to Sheppard Centre; Great Location! Just Walk to Sheppard Centre and Subway Station!!!, Great Location; Unit is vacant and possession can be immediately; It is partially furnished; This is a Menkes Building with great amenities; Number one Builder in GTA; Very Motivated landlord; (id:54662)
Homelife Golconda Realty Inc.
110 Little Avenue Unit# C
Barrie, Ontario
818 s.f. second floor office space newly renovated with LED lighting, new floors, new wide baseboards and ceiling tiles. New elevator and common area. $20.00/s.f. Semi-Gross 5 Year Lease minimum. Retail plaza located at the corner of Bayview & Little in a busy residential neighborhood adjacent to Allandale Rec Centre & Innisdale High School. Common area washrooms and elevator. Additional second floor cleaning maintenance/elevator contract estimated @ $5.50/s.f. plus utilities. Medical use preferred. (id:54662)
36 Porritt Street
Barrie, Ontario
Turnkey investment opportunity! Very clean and well maintained legal duplex in quiet southwest end neighborhood. Current upstairs long-term tenant paying 2500.00 per month(leaving at the end of May). Basement is currently rented at 1600.00 per month(1 year lease). Basement apartment has new floors, fresh paint, new vanity and glass shower doors, new stove, hood fan, newer fridge. Windows and doors have been replaced. Newer unistone walkway. Upstairs 3 bedroom is very clean and bright with generous sized living spaces, eat-in kitchen, living dining room combination, a large covered front balcony from the living room and another off the bedroom. New owner has the opportunity to live up or down and easily rent out the other space. Very close to schools, public transit, shopping, and easy access to highway. Don't miss out on this amazing property! Heating:$125.10, Water:$121.10, Electric Expense: $96.60, Hot Water heater rental:$30.50, Property taxes:$4168.00 (id:54662)
RE/MAX Hallmark Chay Realty Brokerage
685 Line 7 South Line
Oro Station, Ontario
Welcome to this beautifully renovated 1,160 sq. ft. bungalow, offering modern upgrades and exceptional potential! This home has been completely transformed, featuring a new front and back deck, with the back deck engineered for a future addition. A new survey, drilled well, and septic system (2021) provide peace of mind. Inside, the home was stripped to the studs and rebuilt in 2021, with R22 insulation, new drywall, trim, and doors, ensuring energy efficiency and a fresh, modern look. New windows (2021) enhance natural light, with the exception of the basement. The exterior in 2022 received, new siding, soffit, fascia, and eavestroughs, along with a facelift on the 12' x 16' shed. The renovated kitchen boasts quartz countertops and stainless-steel appliances, while the updated 4-piece bathroom adds to the home’s charm. A single detached garage and a new, oversized driveway provide ample parking, with plenty of space for a future garage or addition. Ideally located near Lake Simcoe, Highway 11, and scenic walking/snowmobile trails, this home offers both tranquility and convenience—perfectly situated between Barrie and Orillia. Move-in ready with endless potential—don’t miss this fantastic opportunity! (id:54662)
RE/MAX Realtron Realty Inc. Brokerage
16 Bridle Trail
Midhurst, Ontario
EXCLUSIVE LUXURY HOME IN FOREST HILL ESTATES WITH AN IN-GROUND POOL, WALKOUT BASEMENT & TRIPLE-CAR GARAGE! This extraordinary luxury home in the prestigious Forest Hill Estates of Midhurst offers a dream lifestyle just minutes from Barrie’s top amenities, scenic trails, and parks. Situated on just over an acre, this property features a triple-car garage, a large driveway, and a backyard oasis backing onto a lush forest. Enjoy warm summer days by the in-ground saltwater pool, surrounded by interlock stone, while taking in the sights and sounds of nature right in your own backyard. Designed for entertaining, the open-concept main floor is a showstopper with soaring 16-foot vaulted ceilings, hardwood floors, built-in speakers, and oversized windows that flood the space with natural light. A sleek linear fireplace with a slate surround creates a stunning focal point in the great room, while the chef’s kitchen impresses with granite countertops, stainless steel appliances, a beverage fridge, a stone backsplash, and a spacious island perfect for hosting. The primary suite is a private retreat featuring breathtaking views, a vaulted ceiling, a walk-in closet, a private deck walkout, and an opulent 5-piece ensuite with an oversized glass shower. A stairway with floor-to-ceiling windows leads to the finished lower level, where hardwood floors, a gas fireplace, two covered walkouts, and impressively sized windows elevate the space. The media room with a projector and screen offers endless entertainment, while the flexible home gym area can be customized to suit your needs. A lower-level bedroom with dual closets and an updated 3-piece bathroom with a walk-in glass shower provides a comfortable space for guests or extended family. This breathtaking home is a rare opportunity to experience luxury, privacy, and natural beauty all in one stunning package! (id:54662)
RE/MAX Hallmark Peggy Hill Group Realty Brokerage
228 Thornton Avenue
Essa, Ontario
CHARMING FAMILY HOME ON A LARGE LOT WITH RECENT UPGRADES THROUGHOUT! This beautifully maintained raised bungalow sits on a spacious 91 x 196 ft lot in a sought-after neighbourhood, backing onto the Thornton Community Centre and arena with a park, playground, and splash pad steps away. Enjoy the convenience of being minutes to Hwy 400, a library, Georgian Downs, and parks, with Barrie less than 15 minutes away. The home has been updated throughout, featuring a freshly painted main floor and basement, sleek bamboo flooring, and a refreshed kitchen and bathroom with timeless finishes. The basement features a cozy rec room with a gas fireplace, while an additional space offers the potential to add a 4th bedroom. Recent improvements include updated stairs and railings, durable metal roof, quality windows, and front and rear doors by Brock Doors & Windows. The well-maintained furnace and A/C ensure year-round comfort, while upgraded 12-14” insulation with foam spray adds extra home efficiency. Thoughtful additions like a battery backup sump pump and an owned hot water tank, water softener, and reverse osmosis system provide peace of mind. Step outside to the recently updated composite deck with a gas line for BBQ hookup, perfect for entertaining or relaxing in the expansive backyard. A fantastic opportunity to own a well-cared-for home in a prime location! (id:54662)
RE/MAX Hallmark Peggy Hill Group Realty Brokerage
175 Courtney Crescent
Barrie, Ontario
PARKING FOR 3 CARS CLOSE TO BARRIE SOUTH GO STATION! Beautifully maintained townhome with original owners ideally located to all amenities! With a planned elementary school coming to the Painswick area, future growth will bring added convenience for families. Step inside to a bright main floor featuring a modern kitchen with newer appliances. A walkout leads to a spacious upgraded deck, perfect for entertaining in your private backyard oasis with lush landscaping and a fully fenced yard. Upstairs, find two generous bedrooms, including a primary with ample closet space, and an upgraded bath with a soaker tub. Additional upgrades include newer shingles, an insulated garage with inside entry potential, and modern updates throughout. A prime location, stylish interior, and a great outdoor space make this home an unbeatable opportunity! Don’t miss your chance to call this your new #HomeToStay! (id:54662)
RE/MAX Hallmark Peggy Hill Group Realty Brokerage
84 Brookview Drive
Toronto, Ontario
Welcome To 84 Brookview Drive, Where Modern Elegance Meets Smart Living In This Meticulously Built Modern Home In Lawrence Manor. No Detail Was Overlooked In This Luxurious Builder Home (2017). Live At Ease With A Snow Melting System For The Driveway, Front Porch, Steps, Rear Terrace And Walkway Around The Hot Tub. Elevate Your Lifestyle With Seamless Smart Home Automation. Enjoy The Convenience Of Automated Blinds, Effortlessly Adjusting To Your Preferences With A Touch Of A Button. The Integrated Vantage Lighting System Allows You To Create The Perfect Ambiance For Any Occasion, While The Premium Surround Sound Sonos System Immerses You In High-Quality Audio Throughout The Space. Soaring 10 Ceilings on the Main Floor And 9 On The Second Floor. Hand Crafted Millwork Throughout. A Chef's Dream Kitchen Equipped With High-End Miele & Sub-Zero Appliances And Appliance Garage. The Expansive Floor-To-Ceiling Doors In The Kitchen Seamlessly Connect The Indoors To The Backyard Oasis With A Custom Concrete Pool By Todd Pools Featuring an Electric Pool Cover, Hot Tub With Heated Surround and Shade Canopy Equipped With Radiant Heaters, Ceiling Fan, Outdoor TV and Retractable Awnings. A Custom Mudroom For All Of Your Storage Needs On The Main Floor. 2nd Flr Hallway Skylight Lets In An Abundance of Light. Primary Suite Offers A Serene Retreat Complete With An Oversized Walk-In Closet And Spa-Inspired Bathroom. Indulge In The Luxury Of Heated Floors, A Jetted Soaking Tub With B/I TV for Ultimate Relaxation, And A Chic Vanity Table With Electrical For Added Convenience. Separate Furnace on 2nd Floor with HEPA, UV Filtration and HRV System. Upper Laundry. The Lower Level Features a Recreation Space With 2 Separate Bedrooms, 4 Piece Bathroom, Laundry & Kitchenette. Heated Detached Garage With AC, Alarm System & Electric Door Opener. Don't Miss Out. (id:54662)
Psr
14 - 2444 Post Road
Oakville, Ontario
Available Immediately Modern Townhouse In A Prime Location!*AVAILABLE UNFURNISHED FOR $2800*Perfect For A Young Professional Couple Or A Small Family! This Spacious, 2-Level, 2-Bedroom/1.5-Bath Corner Townhouse Offers 1,019 Sq. Ft. Of Modern Living Space With A Private BBQ Terrace And 1 Underground Parking Spot. As The Largest Unit In This Stacked Townhouse Complex, Its Bright And Private With No Buildings In The Way, Offering An Unobstructed View! This Beautiful Townhouse Offers Two Bedrooms On The Second Level, With A Spacious Master Bedroom And A Second Room That Works Perfectly As A Home Office Or Childs Room. The Home Has One Full Bathroom Upstairs And A Convenient Powder Room On The Main Level. The Open-Concept Living Room Leads To A Balcony Equipped With A Gas Line, Ideal For Outdoor Grilling. You'll Enjoy The Sleek Finishes, Including Stainless Steel Appliances, Laminate Flooring, And A Full-Sized Washer And Dryer. Located In A Prime Area With A High Walk score, You'll Be Steps Away From Superstore, Walmart, LCBO, Dollarama, Canadian Tire, Longos, Starbucks, And Nearby Parks And Schools. Commuting Is A Breeze With Quick Access To Highways 403 And 407. (id:54662)
Forest Hill Real Estate Inc.
2049 Country Club Drive
Burlington, Ontario
A beautiful Millcroft family home within walking distance to great schools, shopping, and restaurants, with quick commuter access. The family room features a floor-to-ceiling stone gas fireplace, while the kitchen and dining area offer 180 views through large floor-to-ceiling windows overlooking the resort-like backyard with a heated saltwater pool, multilevel deck, and pool shed all backing onto Millcroft Creek, Millcroft Pond, and the golf course. Main floor highlights include an office, living room with gas fireplace, dining room, and a newer chefs kitchen with high-end surfaces and fixtures. The laundry room offers ample storage, multiple closets, and garage access. The extra-large garage fits two large vehicles with space for tools and equipment. A stunning open oak and cast-iron staircase leads upstairs to four extra-large bedrooms. The primary suite features a sitting room, two walk-in closets, and an ensuite with a glass shower, soaker tub, separate toilet, and double vanity. Three additional spacious bedrooms offer scenic views and double-door closets, complemented by a bright family washroom with a Jacuzzi tub, glass shower, double vanity, and two linen closets. The staircase continues to the finished basement with two above-grade egress windows. Enjoy a games area with a built-in microwave, full-size refrigerator, and quartz serving counter. A regulation-size Brunswick solid wood pool table, full-service wet bar, and a 110 home theatre screen with a built-in projector create the ultimate entertainment space. The basement also includes a gym, 3-piece bathroom, and enclosed storage area. The landscaped yard features an automatic sprinkler system, and the home is equipped with six HD security cameras with a PVR system. Recent updates include the roof, furnace, windows, electrical, and plumbing. This move-in-ready home is perfect for creating lasting memories. (id:54662)
RE/MAX Escarpment Realty Inc.
150 Albany Avenue
Hamilton, Ontario
This charming 3- bed, 1-bath bungalow in the desirable east end of Hamilton is the perfect starter home or ideal for those looking to downsize. With its cozy layout and great location, it offers a fantastic opportunity to enter the housing market or enjoy a more manageable living space in a vibrant community. (id:54662)
RE/MAX Escarpment Realty Inc.
300 Major Street
Welland, Ontario
Convenient Access To Highway 406 Zoning Permits A Wide Range Of Industrial Uses, Including Outside Storage Secured Yard Functional Lot Shape For Various Industrial Activities. (id:54662)
Vanguard Realty Brokerage Corp.
1 - 300 Major Street
Welland, Ontario
Convenient Access To Highway 406 Zoning Permits A Wide Range Of Industrial Uses, Including Outside Storage Secured Yard Functional Lot Shape For Various Industrial Activities. (id:54662)
Vanguard Realty Brokerage Corp.



