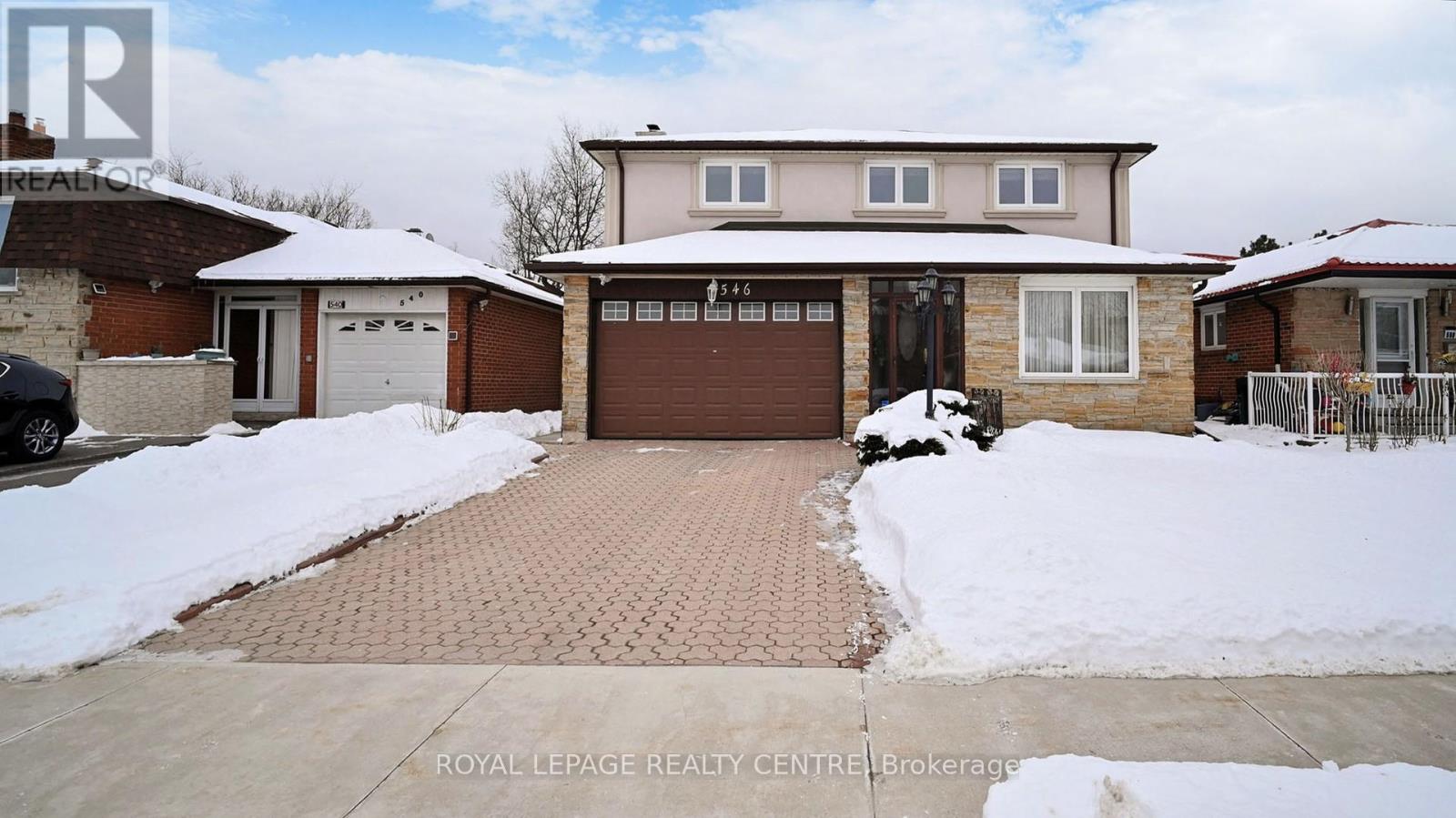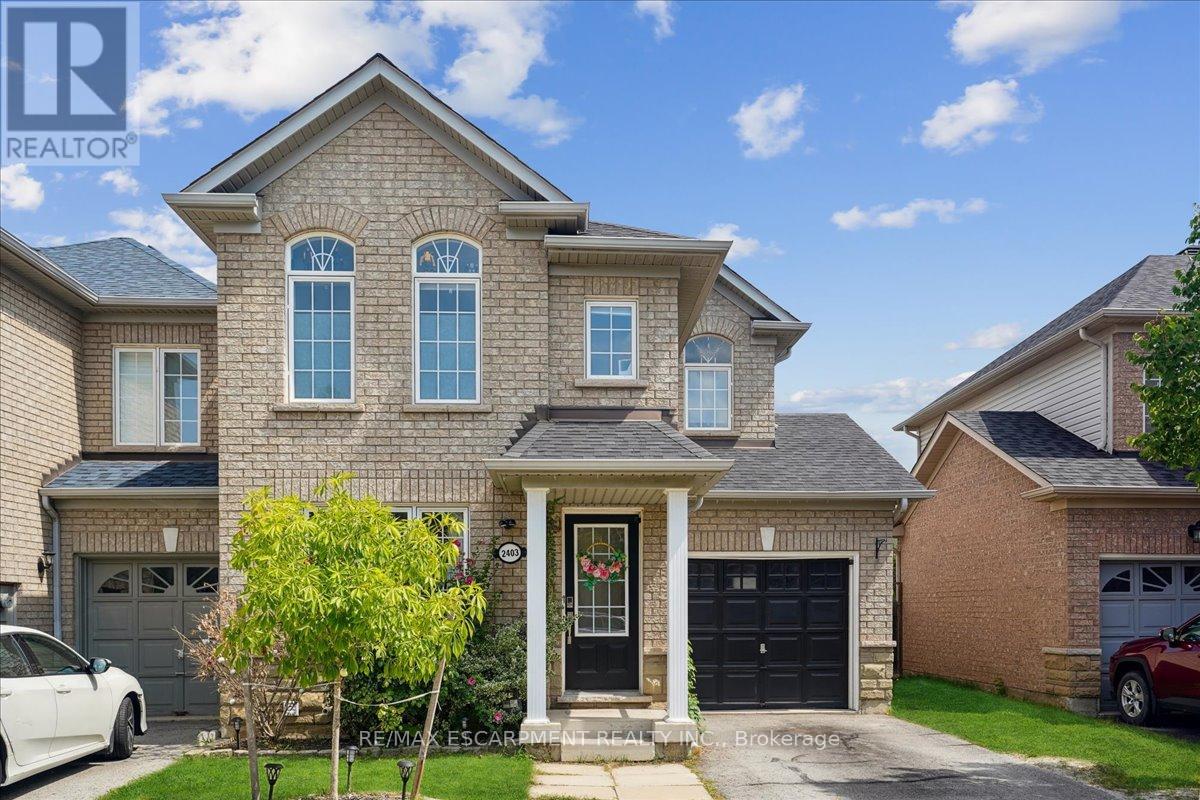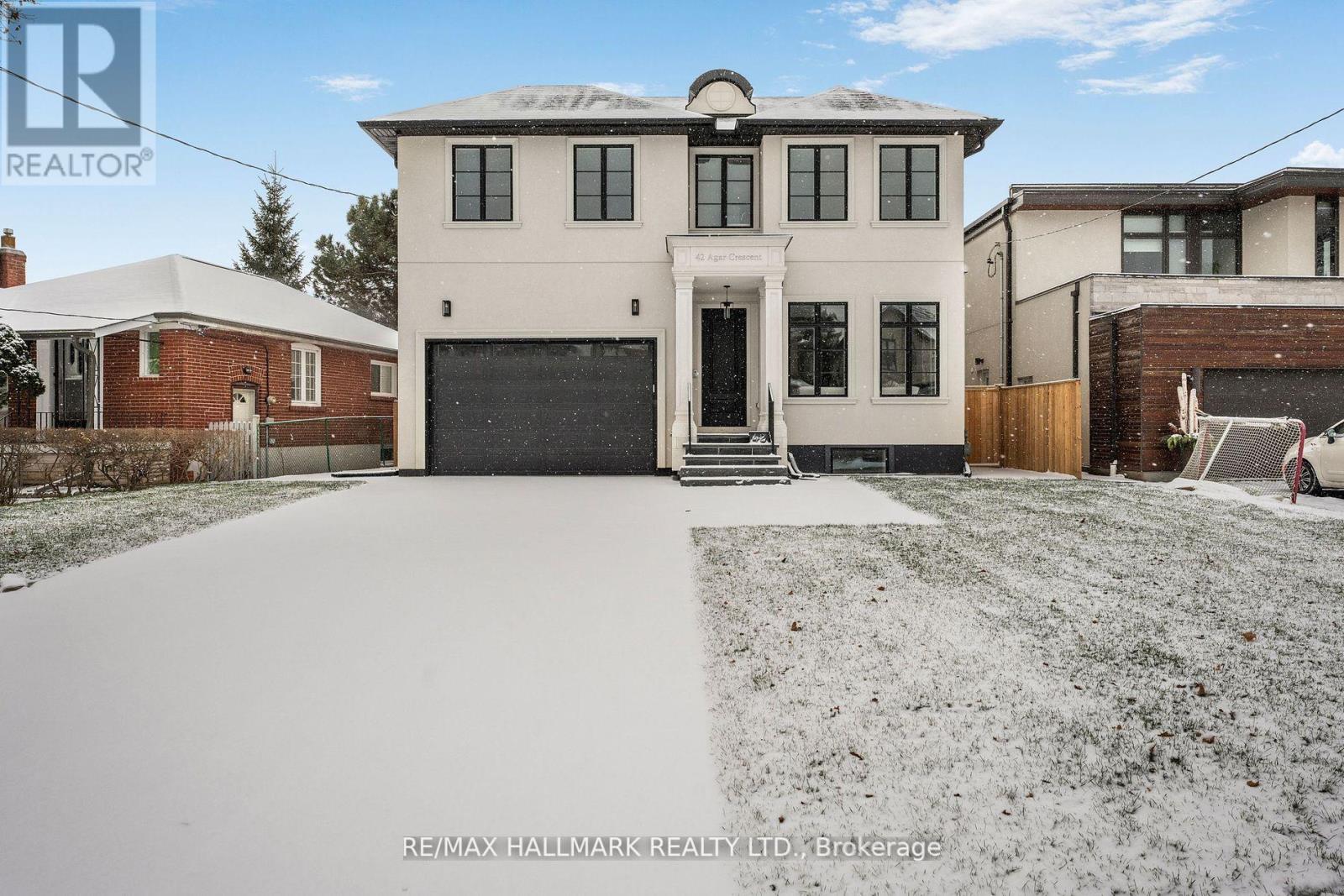546 Paisley Boulevard W
Mississauga, Ontario
Presenting An Immaculately Maintained, Never Before Listed Detached Home Backing Onto Iroquois Park. This Spacious Residence Features A Comfortable Layout, Complete With A Cozy Family Room With Wood-Burning Fireplace. The Kitchen Offers A Picturesque View Of The Beautiful Backyard And Eat-In Breakfast Area. Bedrooms Are Generously Sized With Large Closets And Abundant Natural Light. Recent Updates Include The Furnace, A/C, And Windows, Enhancing The Homes Appeal. Enjoy An Amazing Location Close To Excellent Schools, Shopping And A Hospital. This Home Will Not Disappoint! (id:54662)
Royal LePage Realty Centre
4423 Sawmill Valley Drive
Mississauga, Ontario
Welcome To 4423 Sawmill Valley Drive, Bright and Airy 3 Bedroom Home With Nothing to Do But Move In and Enjoy in Sought After Sawmill Valley Community. Open Concept Living Space with Coffered Ceilings and Large Windows that Invites the Natural Daylight Bringing Out The Rich Grain Of The Hardwood Floors Through-Out. Fully Renovated Gourmet Eat-In Kitchen with Granite Counters, Stainless Steel Appliances and Pot Lights. Oak Glass Staircase. Second Floor Family Room Featuring Brick Fireplace and Wood Paneling. Beautiful Master Suite With 3 Piece Bath. Large Principle Rooms. All Bathrooms Renovated. One Of The Few Models With Direct Garage Door Entry Into Home, As Well As Side Entrance Leading To Basement. Finished Basement With Rec. Room And Sitting Area, Separate Office Area, Extra Large Storage Space. Oversized Yard With Large Deck, Swimming Pool and Concrete Patio. Location Cannot Be Beat With Easy Access To Schools, Shopping, Restaurants, U Of T, Credit Valley Hospital, Erin Mills Town Centre, Hwy's & The Areas Most Beautiful Walking Trails. (id:54662)
Sutton Group Quantum Realty Inc.
338 Melores Drive
Burlington, Ontario
Impressive raised bungalow situated on a private ravine lot in coveted Elizabeth Gardens. Charming street with friendly neighbours and a welcoming community. The spacious floor plan flows beautifully, featuring 3+1 bedrooms and 2 full bathrooms. Thoughtfully updated throughout, this move-in-ready home has an open-concept main floor which displays a bright, modern kitchen complete with ample cabinetry, quartz countertops, and a breakfast bar equipped with a double sink, overlooking the living and dining areas. Quality appliances including a gas stove, built-in dishwasher, above range microwave/vent hood, and double-door fridge complete the chef's kitchen. New vinyl flooring runs throughout and is complemented by rustic-modern finishes. The primary bedroom overlooks the private, tree-lined backyard, while two additional well-sized bedrooms are down the hall. The main bathroom has been freshly renovated with golden, luxurious touches. A double-door front entrance opens into a large, airy foyer. The expansive lower level includes a massive family room with a brick gas fireplace, flexible space for an additional bedroom, office, or gym, and a beautiful 3-piece bathroom with a glass-door shower. Large basement windows flood the space with natural light. The oversized 1-car garage (fully insulated with new drywall, 2023) and double driveway offers parking for three. Step out back to your private oasis, a generous sized yard backing onto a well-treed ravine. A stamped concrete patio is perfect for entertaining. This convenient location offers easy access to the GO station, highways, shopping, parks, the upcoming Burloak Costco, and Lake Ontario. You will easily find schools & a new community centre, all within walking distance. LifePro Luxury Vinyl Plank Flooring ('22), gas connection for BBQ ('22), New main panel/subpanel ('22),garbage disposal in kitchen ('22),New Windows ('20),Front Door ('20) & Eaves/Facia/Gutters W/ Leaf Guards ('19),Quartz Countertop ('19). (id:54662)
Real Estate Homeward
34 Jolana Crescent
Halton Hills, Ontario
L-U-X-U-R-I-O-U-S 4+1 Bedroom, 4 Bathroom 2 Storey Detached Home with Throughout Hardwood Flooring On The main And The Second floor Nestled in The Exclusive Georgetown sought Community With $70K Spent Recently On Aggregate Concrete On The Porch, Driveway, And Backyard Area (No Need To Cut The Grass In The Backyard). Upgraded The Basement With A Freshly Painted Main Door And Garage Door. Freshly Stained Hardwood Stairs And Newly Painted Rooms. Upgraded The Furnace Room With Dry Walls And Paint. Beautiful Spaces Kitchen W/B/In Kitchenaid Appliances, W/Granite Counters, Beautiful Built-In Bookcase In The family room and stunning Wainscoting Throughout The Living Room And Entrance Walkway. Built-In speakers in the ceiling create A Seamless Audio experience Throughout The Main Floor. Beautiful Upgraded master En-suite W/Granite Counters With Double Sink And Second Bathroom W/Granite counter. **EXTRAS** Upgraded Light Fixtures, Pot Lights, Upper level Laundry, No Carpet. (id:54662)
Save Max Real Estate Inc.
Homelife Maple Leaf Realty Ltd.
1128 Lansdown Drive
Oakville, Ontario
Welcome to 1128 Lansdowne Drive, a beautifully renovated family home in Oakville's highly sought-after Clearview neighborhood. Meticulously maintained since day one, this spacious 4+1 bedroom home offers nearly 3,600 sqft living space, generous principal rooms, and undeniable curb apappeal all completely move-in ready! The main floor features hardwood floors and pot lights throughout, a custom-designed kitchen with stainless steel appliances, granite countertops, and an oversized island, plus an updated powder room. Upstais you'll find four spacious bedrooms, including a stunning primary suite with a newly renovated ensuite, featuring heated floors, a glass-walled shower, and modern finishes. The finished basement offers a large additional bedroom, perfect for guests or an in-law suite, complete with a full 3-piece bathroom. Step outside to a private backyard with a spacious deck and mature trees, providing a peaceful retreat for relaxing or entertaining. Situated within walking distance to top-rated K-12 schools, parks, shops, and more, this charming Oakville home is one you won't want to miss! (id:54662)
Bay Street Group Inc.
28 Traverston Court
Brampton, Ontario
Charming all-brick detached home on a Quiet Cul-De-Sac! (id:54662)
RE/MAX Experts
435 The Thicket
Mississauga, Ontario
A stunningly renovated, spacious family residence featuring an expansive, private, professionally landscaped yard complete with a saltwater pool and a covered patio, an entertainer's dream. The gourmet kitchen boasts abundant cabinetry, ample storage, a skylit 9-ft island, and oversized windows that flood the space with natural light. Main floor Office and Formal Dining room that allows you to host large dinner gatherings. Just steps from the lake, this home enjoys an enviable 95% walk score, placing you within easy reach of Port Credit's vibrant waterfront, scenic trails, and marinas.Set on an impressive 75-ft-wide lot, this home exudes curb appeal with its covered entry, brand-new roof, James Hardie siding, and soffit lighting. A direct-access garage leads into a spacious mudroom outfitted with custom built-ins. Nestled among distinguished homes, it offers seamless access to major roadways, shopping, and a mere 20-minute commute to downtown Toronto or a quick walk to the GO Train. Move-in ready with a thoughtfully designed layout, this home perfectly balances elegant entertaining with comfortable family living. (id:54662)
Keller Williams Real Estate Associates
108 Glenashton Drive
Oakville, Ontario
Welcome to 108 Glenashton Drive, a spacious and well-maintained townhouse nestled in the sought-after River Oaks community in Oakville. This 3-bedroom, 3-bathroom home offers everything you need for comfortable and stylish living. Bright and Open Living Space: The large living area boasts natural light and a cozy ambiance perfect for family gatherings. Modern Kitchen: Equipped with sleek quartz countertops and ample storage space, the kitchen is a chefs delight. Brand New stainless steel appliances. Upgraded washroom. Master Retreat: The master bedroom includes a private ensuite and a walk-in closet for convenience and comfort. Finished Basement: Ideal for extra living space, recreation, or a home office. Outdoor Living: Enjoy the private deck, perfect for relaxing or entertaining. Situated close to top-rated schools, parks, shopping centers, and major highways, this home offers a perfect blend of convenience and luxury. Don't miss the opportunity to make this beautiful townhouse your new home. Extras : Central Vacuum. New AC, New Hot water tank, New Furnace. Low Common Element Fee of $500 Annually. (id:54662)
Save Max Gold Estate Realty
1 Bayridge Drive
Brampton, Ontario
Stunning, Bright and Spacious 4-bedroom, 3-bathroom Home with a Double Garage Situated in the Desirable Vales of Castlemore Community. Set on a 50 x 105 Corner lot, this meticulously maintained residence is move-in ready! The main floor offers ample space with a traditional layout, while the second floor boasts four generously sized bedrooms. The primary bedroom includes a luxurious 5-piece ensuite. Additionally, there's a newly constructed 2-bedroom legal basement, ideal for extended families or savvy investors. This opportunity is not to be overlooked! (id:54662)
Royal LePage Flower City Realty
2403 Emerson Drive
Burlington, Ontario
Rarely offered. Gorgeous sun filled semi detached linked home located in the Orchard. Only attached by the garage on one side, this Fernbrook built home is finished in designer colours through out. Enter into the open concept main floor that includes foyer, living/dining room, large closet, and powder room. Overlooking the family room the Chef inspired eat in kitchen features quartz counters, modern backsplash, and stainless steel appliances. Truly an Entertainer's delight with walk out to fenced in backyard and stone patio. Retreat in the large Primary bedroom that offers separate his/her closets with tasteful 4 piece ensuite. Second floor also includes 2 more large bedrooms and 4 piece bath. Finished basement boasts a recreation room, pot lights, workspace, 2 piece bathroom, pantry, plenty of storage, and separate room for many uses. Notable interior features include Roof(2022), premium hardwood floors(2022), updated light fixtures, whole home water softener, and separate main floor laundry. Move in ready. Close to all amenities including schools, parks, shopping, restaurants, and much more. This home and family friendly neighbourhood will not disappoint. Location Location Location! (id:54662)
RE/MAX Escarpment Realty Inc.
42 Agar Crescent
Toronto, Ontario
Power of Sale! Don't miss this incredible opportunity to own an inspiring custom home in the heart of Etobicoke. This rare masterpiece combines luxurious living with an unbeatable location, offering proximity to major shops, retail destinations, top-rated schools, and convenient transit options. Perfect for those seeking a vibrant and convenient lifestyle. Property is sold as-is, where-is. The Seller makes no representations or warranties. Seize this chance to create your dream home in a sought-after neighborhood! **EXTRAS** Property sold as-is, where-is. The Seller makes no representations or warranties (id:54662)
RE/MAX Hallmark Realty Ltd.
435 - 215 Lakeshore Road W
Mississauga, Ontario
this suite is located in the community of Brightwater where relaxing lifestyle meets the hustle and bustle. unbeatable amazing location with tons of neighborhood parks, shops and restaurants; easy access to everything from transit to local amenities where Port Credit at its best; this suite is the combination of sleek design, natural light and spacious living area; the layout caters to both relaxation and entertaining; with mid-century modern decor style and the soft color finishes throughout, this unit provides the space to start your own story of home. den can be used as 2nd bedroom; parking and locker included. (id:54662)
RE/MAX West Realty Inc.











