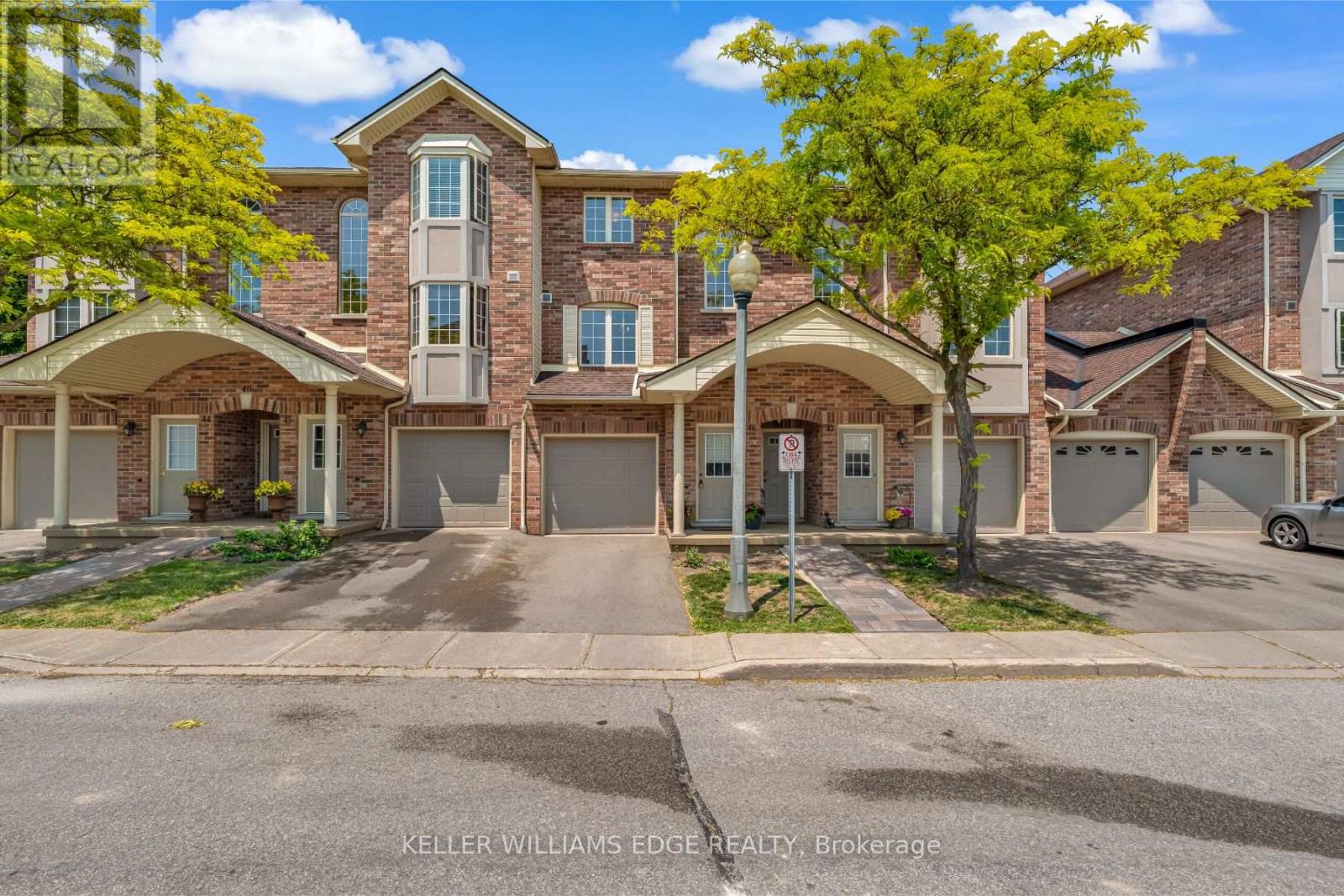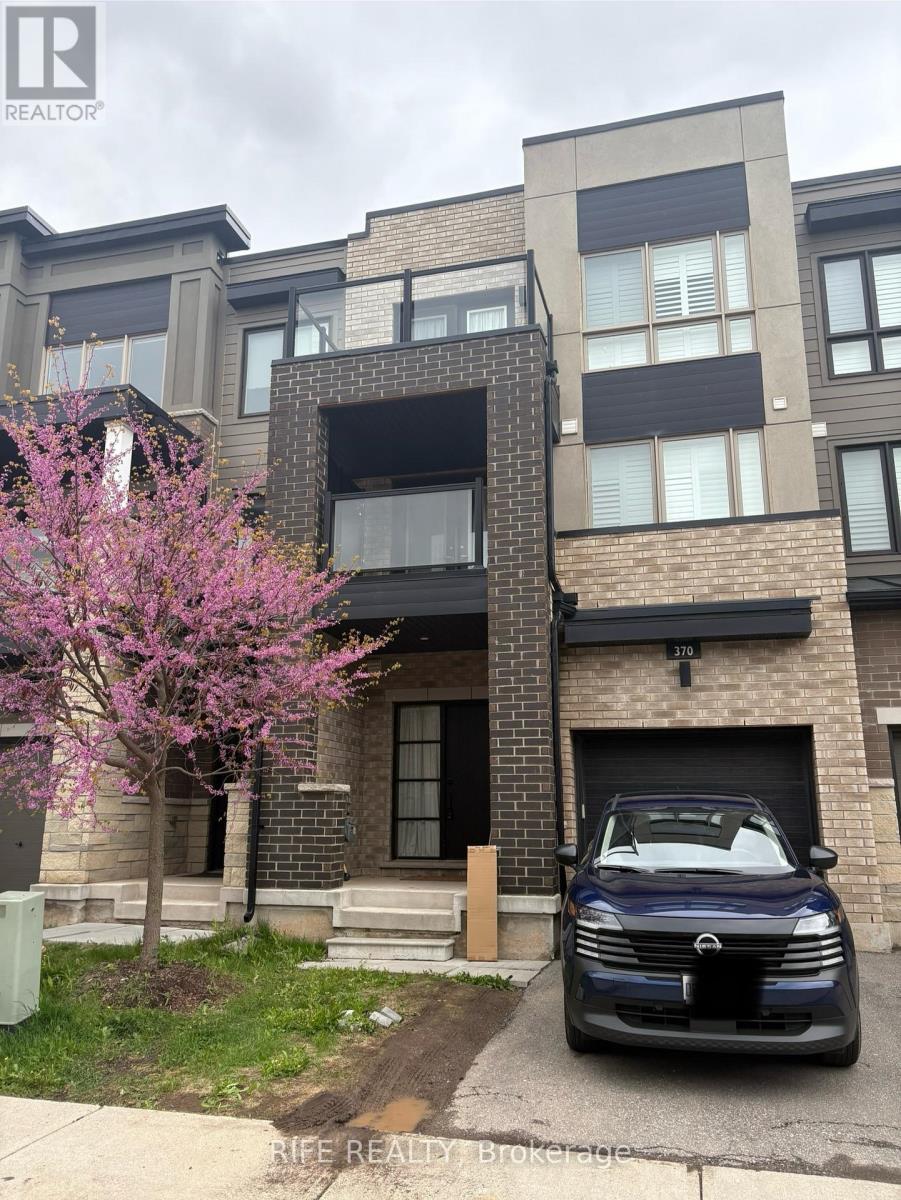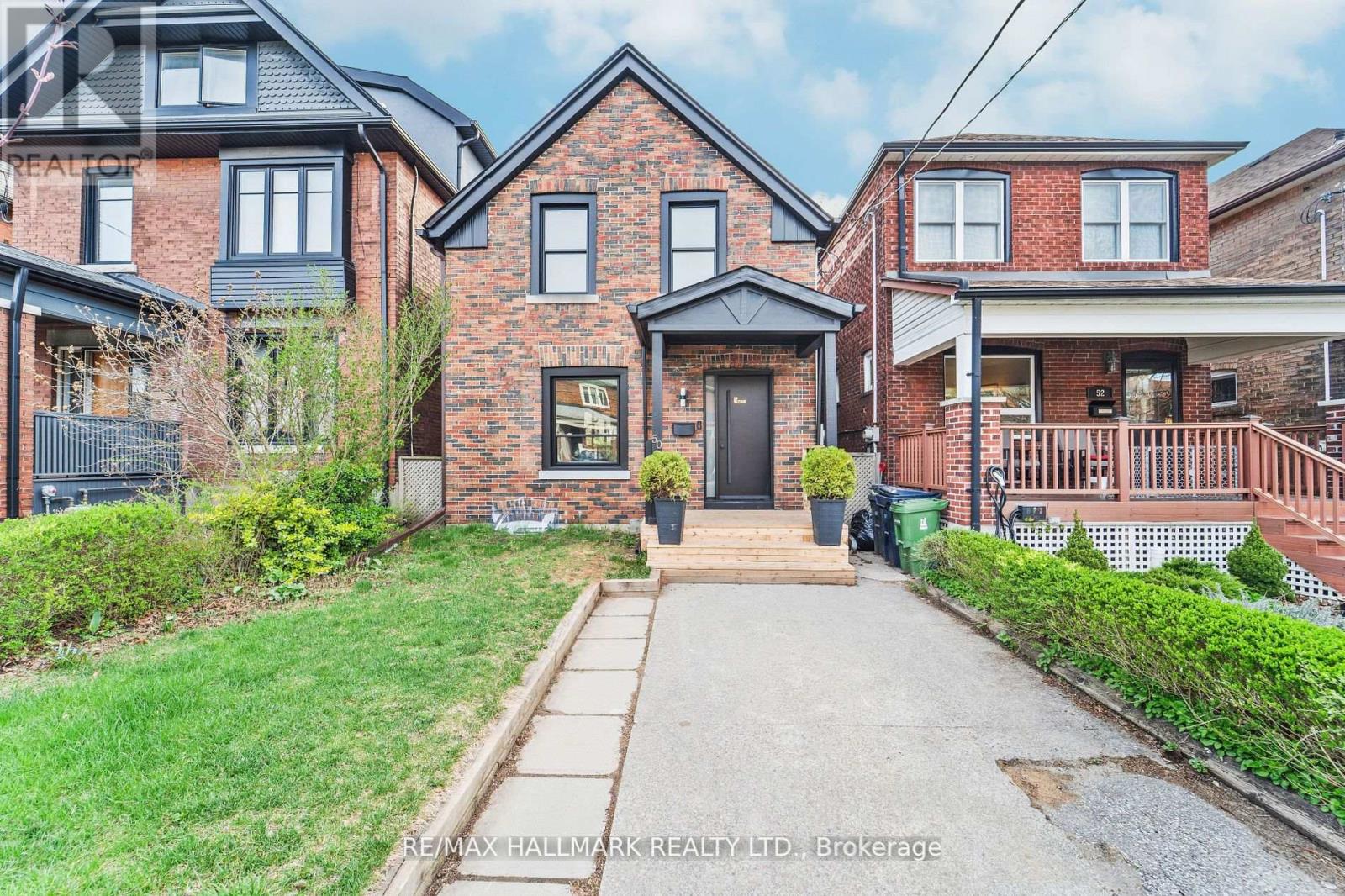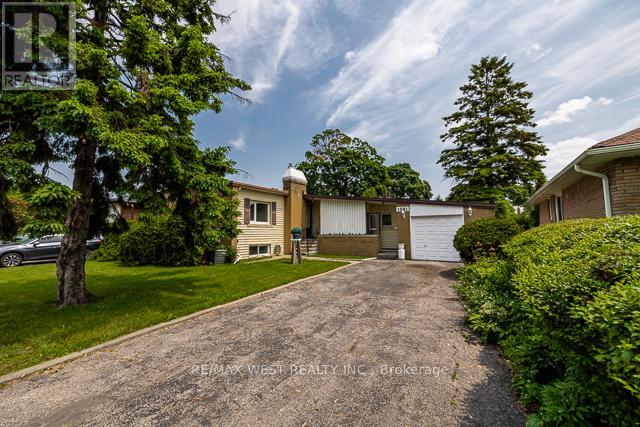1 Penlea Gate
Brampton, Ontario
This stunning 4-bedroom, 4-bathroom detached home in Brampton East offers the perfect blend of elegance, comfort, and modern amenities. Located in a highly sought-after desirable newer community near Hwy 50, this east facing home is meticulously upgraded throughout. Over 2900 sq ft with 10-ft ceilings on the main floor and 9-ft ceilings on the second level, the spacious layout feels both grand and inviting. Key Features: Built in 2020 with premium upgraded stone/brick elevation. Irrigation system for easy maintenance of garden beds and sodded areas. Gourmet kitchen with built-in oven/stove, a stunning quartz waterfall island, countertops, and backsplash. Porcelain tiles in the kitchen, bathrooms, and laundry room. Desired second floor laundry room with sink. All upgrades by builder. Upgraded hardwood floors throughout the main floor, with no carpet in the whole home. Exquisite lighting including modern chandeliers and exterior pot lights. 8 exterior security cameras for peace of mind. Upgraded garage and front door for added curb appeal. The home features an open-concept design with large living and family rooms, perfect for both relaxation and entertaining. The fully interlocked backyard is low-maintenance and ideal for hosting summer gatherings. The oak stairs with modern pickets lead to 4 spacious bedrooms, with attached bathrooms. Additional Highlights: Spacious interlocking wrapping around the house, driveway with no sidewalk. Close proximity to major amenities like schools, parks, plazas, public transit, Hwy 427/407 and places of worship. Over $250k spent on interlocking, landscaping, custom kitchen design. Must see! Home is a true gem! Book your showings to own this luxurious east facing beauty which is move-in-ready! (id:59911)
Zolo Realty
511 - 100 Quebec Avenue Ne
Toronto, Ontario
Welcome to Suite 511 at 100 Quebec Ave, a rare and spacious corner suite in Torontos coveted High Park neighbourhood. Offering nearly 1,600sqft of well-designed living space (balconies Included), this 3-bed, 2-bath residence delivers a perfect blend of luxury, practicality, and family comfort.Enjoy a rare find of 3 private balconies that flood the suite with natural light throughout. Sophisticated, low-maintenance tile flooring runs throughout no carpet in sight offering a clean, modern aesthetic. The oversized living room features expansive windows and flows into the dining area and open-concept kitchen, making it ideal for gatherings and everyday living. The updated, modern kitchen includes ample cabinetry, a functional island, and quality finishes. Its perfect for family meals or entertaining.Throughout the home, thoughtful built-ins offer style and storage, including in the standout primary bedroomwhich features his-and-her closets, integrated nightstands, overhead lighting, and balcony access.All 3 bedrooms are generously sized with double closets. The 3rd bedroom doubles perfectly as a home office with its own private balcony. Two full renovated bathrooms provide convenience and comfort with tasteful finishes. Suite 511 is ideal for family living or downsizing with space. Residents enjoy top-tier amenities including tennis courts, outdoor pool, well equiped gym, party room, library, playroom, visitor parking, and beautifully landscaped gardens.Just a 5-minute walk to a jewel of the city High Park. With over 400 acres of nature, trails, gardens, a zoo, and cultural events, High Park offers year-round recreation and serenity. Its a green oasis in the heart of the city, perfect for joggers, families, dog lovers, and nature enthusiasts alike. A 3-minute walk to High Park/Bloor Subway Station for a 15-min ride downtown. Bloor Streets shops, restaurants, and essentials are all nearby. (id:59911)
Realosophy Realty Inc.
510 - 2333 Khalsa Gate
Oakville, Ontario
Welcome to NUVO Condominiums a refined blend of modern design and everyday comfort. This brand-new, never-lived-in 1-bedroom plus den suite features an open-concept layout with upscale finishes and a sleek kitchen equipped with stainless steel appliances. The bright living/dining area opens to a private balcony, while the enclosed den with windows and glass doors offers versatility as a second bedroom, office, or nursery. The primary bedroom includes a full closet.Enjoy complimentary internet, one parking space, and a storage locker. Exceptional amenities include a concierge, outdoor pool and hot tub, fitness centre, party and media rooms, rooftop terrace, playground, and pet wash stations.Perfectly located near highways, public transit, GO Station, Oakville Hospital, parks, and trails this home offers stylish living in a connected community. (id:59911)
Bay Street Group Inc.
110 Blyth Crescent
Oakville, Ontario
Oakville South East Half-Acre Oasis - Executive Family Home With In-Ground Salt Water Swimming Pool! Welcome to this stunning 2-storey executive residence nestled in the heart of prestigious Oakville South East. Boasting over 4,500 sqft. of finished living space, this impressive home offers 5 spacious upper-level bedrooms plus a study/den Or as a 6th bedroom for growing families.The gourmet eat-in kitchen is a chef's dream, featuring stainless steel appliances, stone countertops, two oversized islands, and ample cabinetry, perfect for entertaining and everyday family living. Enjoy cozy evenings by the gas fireplace in the inviting family room. Step outside to your own private oasis: a Muskoka-style half-acre lot with a sun-soaked southwest exposure, beautifully landscaped yards, and a sparkling in-ground saltwater pool ideal for summer fun and relaxation. Oversized balcony overlooking front garden. Sitting In the cozy sunroom enjoying sunset with a beer. Located just a short walk to Lake Ontario and surrounded by top-rated schools, parks, and trails. Commute with ease only minutes to Oakville GO Station and major highways. This is a family-friendly neighborhood known for its sense of community and charm. Roof 2020, Furnace 2019, Pool Liner 2017. (id:59911)
RE/MAX Imperial Realty Inc.
7707 Netherwood Road
Mississauga, Ontario
Charming Corner-Lot Detached Home with Modern Upgrades. Located on a desirable corner lot, this well-maintained 2-storey detached home blends timeless character with modern finishes. The updated kitchen features sleek cabinetry and a walkout to a beautifully landscaped backyard with a spacious deck-perfect for outdoor entertaining. The main floor offers a bright living room with a large picture window, a combined dining area, and a cozy family room with a fireplace and French doors leading outside. New Vinyl flooring enhances the foyer and kitchen areas. Upstairs, the primary bedroom includes a semi-ensuite, while another bedroom features a walkout to a private balcony. All four bedrooms are spacious and filled with natural light. The backyard is a true retreat with an insulated outdoor room and wood stove, cement tile finish and a newly installed electric sauna(2023). The finished basement includes a one-bedroom suite and rec room, with potential to add a Second Kitchen. Additional upgardes include a full gutter replacement with guards. Conveniently located near public transit, major highway (407,401,427), Malton Go Station, and Pearson Airport. Close to Schools, parks, and places of worship, this home offers comfort, space and location all in one. A perfect opportunity for families in a prime neighborhood! (id:59911)
Homelife Silvercity Realty Inc.
69 - 1951 Rathburn Road E
Mississauga, Ontario
Charming, fully renovated 3 bedroom, 4 bathroom townhome in desirable Rockwood Village, minutes to Longos, Rockwood Plaza, Etobicoke Creek/border, parks, schools, transit (1 bus to Subway) and other amazing amenities this area has to offer. This lovely home offers open concept layout, modern kitchen, oversized island, quartz countertops, pot lights, direct garage access from the house, walkout to a sun-filled yard, gas BBQ line, finished basement with 3 pc bath, fully equipped laundry room & a fireplace. Huge primary bedroom with 3 pc ensuite, no carpets throughout, tons of storage, amazing location within the complex is all you need. Garnetwood Park at your doorstep offers a variety of recreational activities (eg. tennis and baseball courts, soccer field, kids play pad, fully fenced dog area, and much much more). This home is a must see! Floor plans attached.Charming, fully renovated 3 bedroom, 4 bathroom townhome in desirable Rockwood Village, minutes to Longos, Rockwood Plaza, Etobicoke Creek/border, parks, schools, transit (1 bus to Subway) and other amazing amenities this area has to offer. This lovely home offers open concept layout, modern kitchen, oversized island, quartz countertops, pot lights, direct garage access from the house, walkout to a sun-filled yard, gas BBQ line, finished basement with 3 pc bath, fully equipped laundry room & a fireplace. Huge primary bedroom with 3 pc ensuite, no carpets throughout, tons of storage, amazing location within the complex is all you need. Garnetwood Park at your doorstep offers a variety of recreational activities (eg. tennis and baseball courts, soccer field, kids play pad, fully fenced dog area, and much much more). This home is a must see! Floor plans attached. (id:59911)
Right At Home Realty
46 - 4045 Upper Middle Road
Burlington, Ontario
Welcome to 46-4045 Upper Middle Road located at the South of the Green complex a charming enclave nestled in the heart of Burlingtonsprestigious Millcroft neighbourhood! Surrounded by lush parks, scenic trails, and top-rated golf courses, this beautifully maintained 2-bedroom,2.5-bathroom townhome offers the perfect blend of comfort and convenience. Flooded with natural light, the open-concept main floor features alarge kitchen that flows naturally into he dining space and spacious living area with walk-out to a private balcony and gas fireplace. The primary bedroom boasts a generous walk-in closet and a private ensuite, with spare bedroom and upper-level laundry adds everyday convenience. Enjoy quick access to the QEW and Highway 407, making this home a commuters dream. With shopping, dining, and everyday essentials just around the corner at Appleby Crossing and Burlington Centre, this move-in-ready condo is the ideal home base for modern living (id:59911)
Keller Williams Edge Realty
632 Leatherleaf Drive
Mississauga, Ontario
Wow! What else can I say! Not very often a well-priced, very well priced, move in condition home hits the market! This Wonderful property on a private pie shaped lot is perfect for you and or your Family. A well maintained 3-bedroom home that offers a spacious kitchen, 2 full washrooms on the 2nd level, and 1 on the main level with a rough in for a 3 pc washroom in the Finished Basement. Modern takes, and super nice tones thorough out the house. The Backyard offers a serene getaway in the City! Large Deck for those outdoor get togethers and the home is situated amongst very expensive homes. Excellent location! Close to really Everything! Can't say too much more you need to see this gem for yourself! (id:59911)
RE/MAX Realty Services Inc.
284 Lagerfeld Drive
Brampton, Ontario
Beautiful 4 Bed, 4 Bath Home with 2-Car Garage in Mount Pleasant, Brampton with Best Connectivity to get to anywhere in GTA! This modern, under 5-year-old home offers a spacious layout with 4 bedrooms, including 2 master suites one on the main floor (perfect for a home office or elderly family), and another one. The open-concept second floor features a bright living, dining, breakfast area, and kitchen, ideal for entertaining. Enjoy outdoor living with a large balcony, perfect for BBQs and gatherings. Located just minutes from Mount Pleasant GO Station with access to GO Train, GO Bus, ZUM, and Brampton Transit making commuting simple and stress-free. A perfect blend of space, comfort, and convenience! Hi Speed Internet, Snow Clearing and Grass Maintenance Everything is included (id:59911)
RE/MAX Realty Services Inc.
370 Athabasca Common
Oakville, Ontario
One of the Largest Homes in the Community! Discover this stunning luxury freehold townhouse built by Minto, located in the sought-after neighborhood of Oakville. This rare gem features two primary bedrooms with private ensuites. Boasting 4 + 1 spacious bedrooms and 5 modern washrooms, this home is ideal for large or multigenerational families. Enjoy a premium south-facing lot backing onto a serene pond perfect retreat with breathtaking water views.Step out onto the oversized rooftop terrace, perfect for BBQs, entertaining, or simply relaxing in style. Enjoy three walkouts to decks from the living room and both primary bedrooms. The open-concept layout features 9 ft ceilings, abundant natural light, and numerous upgrades, including stainless steel appliances in the modern kitchen.The finished walk-out basement with a full 3-piece washroom offers flexible use as a recreation area or a 5th bedroom.Located in a new and vibrant community, just minutes from QEW, Hwy 403/407, Oakville GO Station, and top-ranking schools. Close to community centres, restaurants, shopping, banks, parks, and scenic trails.Don't miss this exceptional opportunity to own a truly unique and spacious home in Oakville! (id:59911)
Rife Realty
50 Watson Avenue
Toronto, Ontario
Step inside this beautifully renovated home, where modern design meets everyday comfort. Located on a quiet, family-friendly street in one of the areas most desirable neighborhoods, this move-in-ready property has been fully updated from top to bottom. Wide-plank hardwood floors flow throughout, complemented by large new windows and a sleek glass railing that adds a contemporary touch. The open-concept layout features a bright living and dining area connected to a stylish kitchen with quartz countertops, stainless steel appliances, modern cabinetry. Upstairs, spacious bedrooms offer ample light and storage, while spa-like bathrooms include custom tile, floating vanities, and elegant finishes. The finished lower level provides flexible space for a family room, office, or guest suite. Walking distance to top-rated schools (Humbercrest PS, Runnymede CI, Western Tech), parks, transit, shops, and restaurants this home combines style, function, and an unbeatable location. (id:59911)
RE/MAX Hallmark Realty Ltd.
1081 Islington Avenue
Toronto, Ontario
Welcome to 1081 Islington Ave. An amazing opportunity to own a home in South Etobicoke in the desirable Sunny Lea School district. First time for sale in 50 years! This clean and well kept home is sitting on a large lot; 63-62- conveniently located to transit, hwy's, schools, shopping, parks; also a 15 minute ride to downtown. This lovely home is a ideal location to raise a young family, or retire with the convenience of everything at your fingertips. (id:59911)
RE/MAX West Realty Inc.











