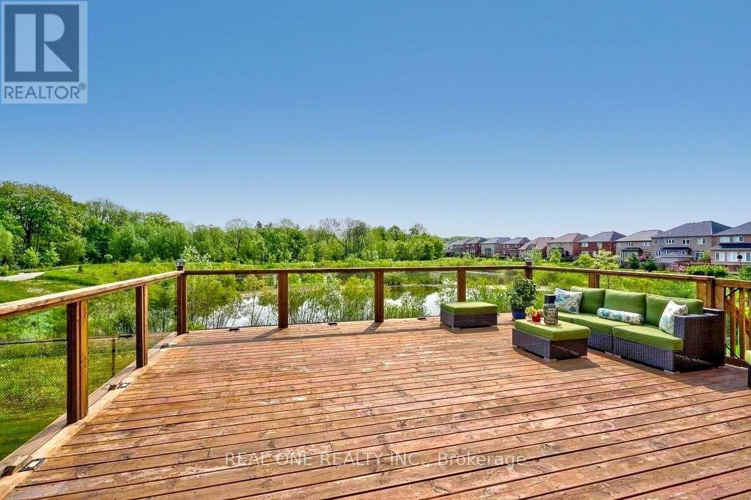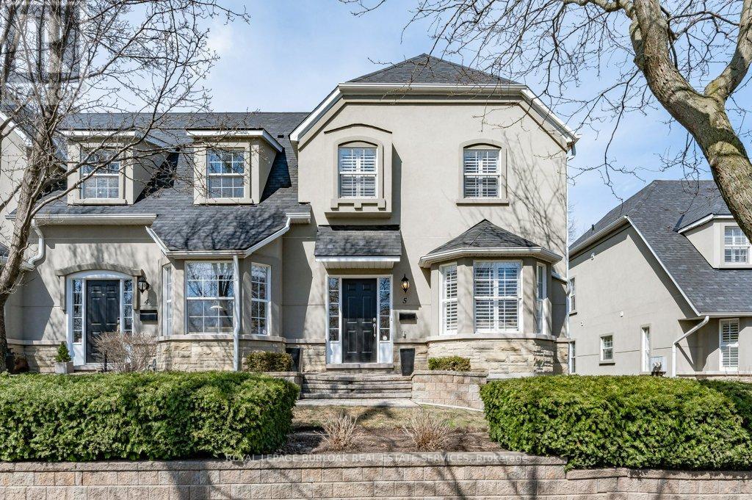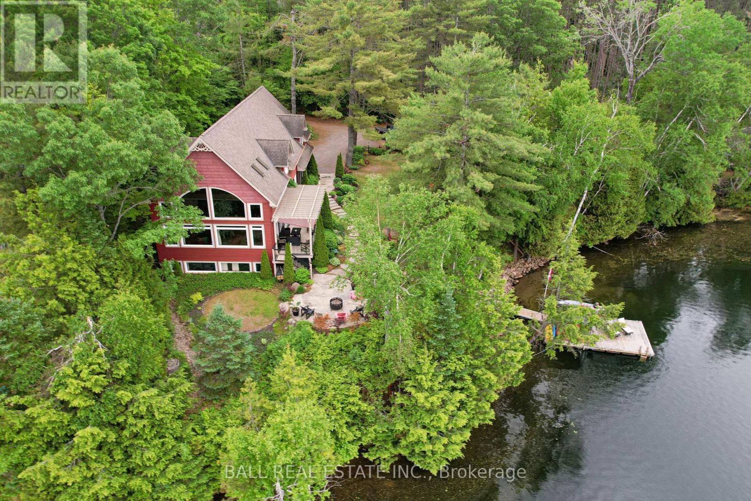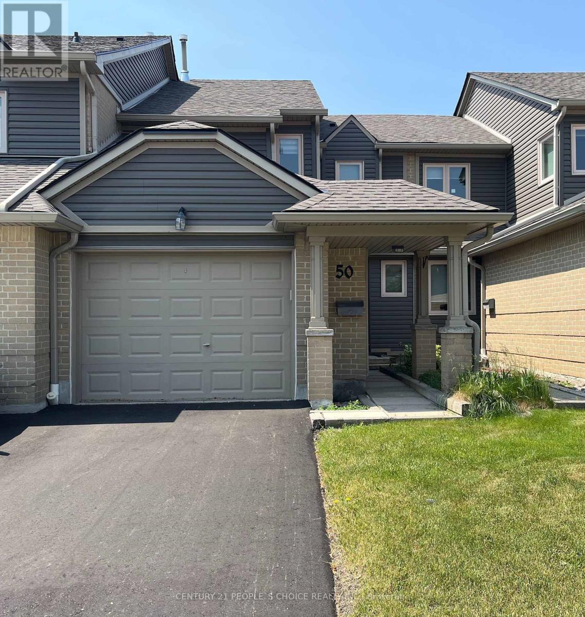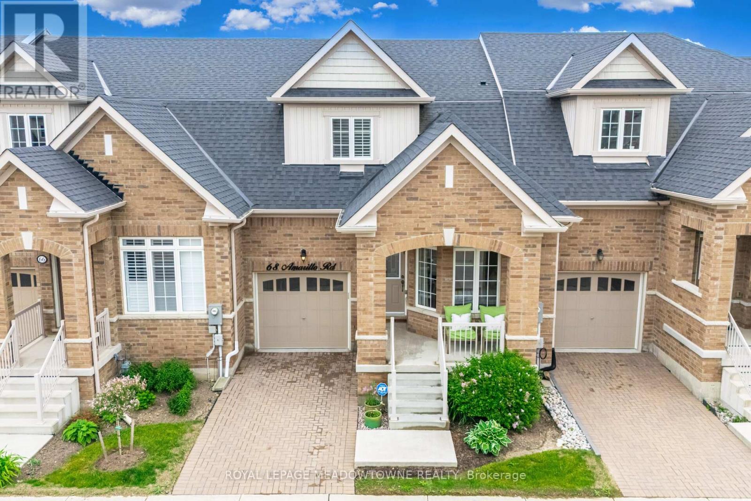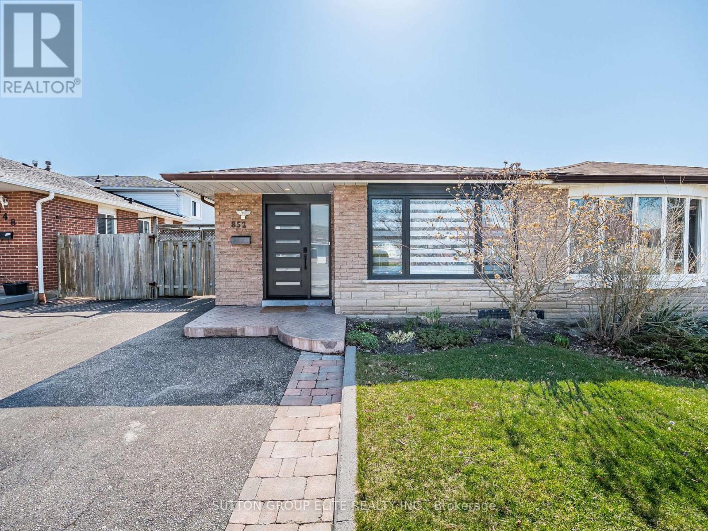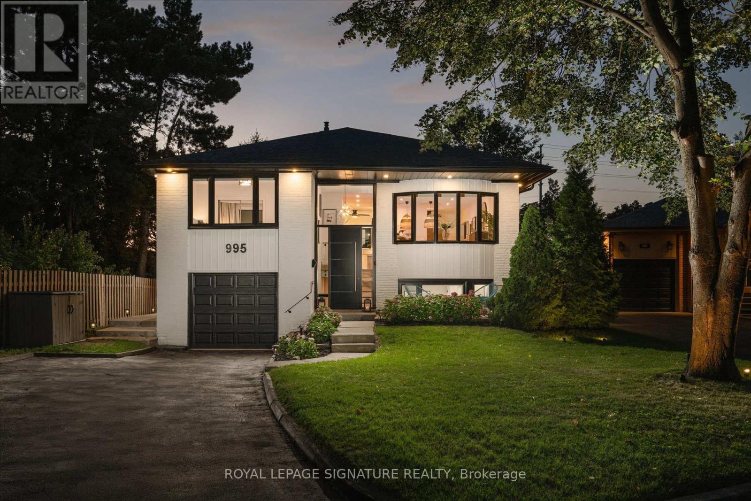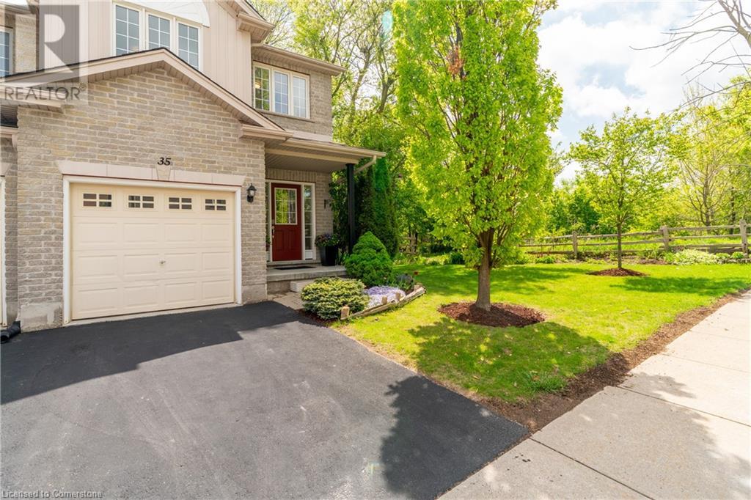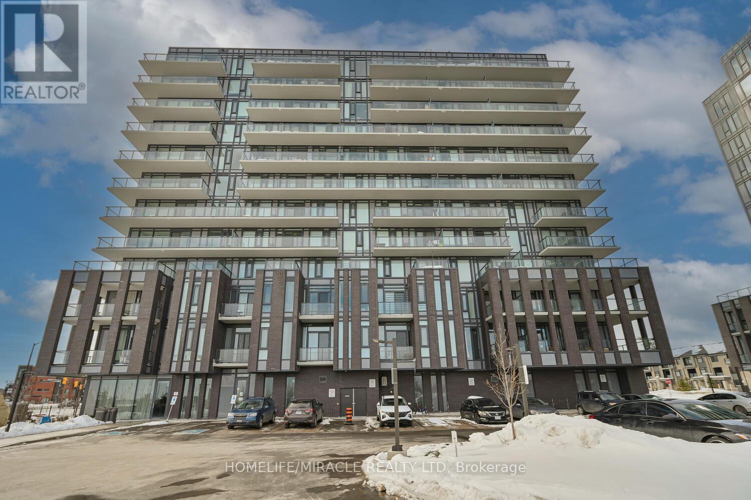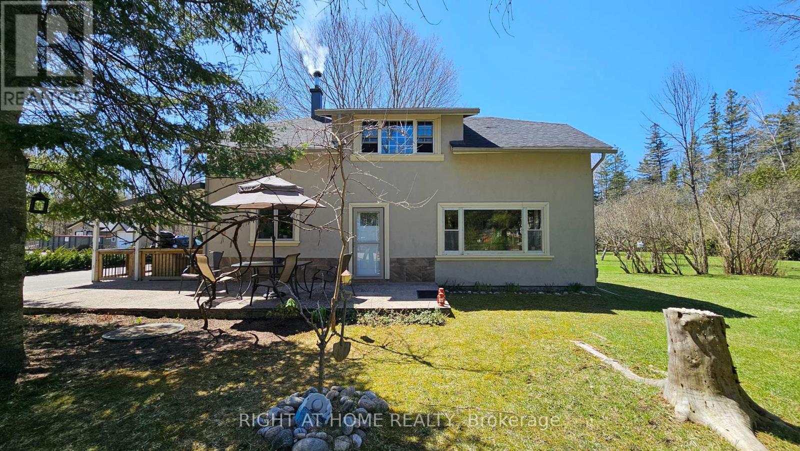112 Sutherland Crescent
Hamilton, Ontario
Rare find! Premium lot with breathtaking year-round pond and forest views a true nature lover's dream! Extremely private setting with no rear neighbors, backing onto ponds with serene views and frequent visits from majestic great blue herons.This Rosehaven-built executive home offers over 4,400 sq ft of luxurious living space, featuring 4 spacious bedrooms plus a main floor den, 4.5 baths, and a timeless brick, stone, and stucco exterior.Enjoy 9-ft ceilings on both the main floor and basement, with a soaring 12-ft ceiling in the den and smooth ceilings throughout all three levels. Hardwood floors throughout both levels and staircases add warmth and elegance.The chefs kitchen is a showstopper: crisp white cabinetry, professional series appliances, quartz countertops, oversized center island with raised breakfast bar, and marble subway tile backsplash. The custom mudroom includes built-in cabinetry for added convenience.The primary bedroom boasts stunning pond views, two walk-in closets with custom organizers, and a renovated luxury ensuite featuring a freestanding tub, frameless glass shower, and double sinks with granite countertops.All bedrooms have ensuite access and are filled with natural light thanks to extra sunlight from both neighboring homes being bungalows. Two bedrooms share a Jack & Jill bathroom, and the fourth bedroom features its own private ensuite. Every bathroom has a window.Step outside to a sprawling deck overlooking the tranquil pond perfect for relaxing or entertaining.The professionally finished basement includes 9-ft ceilings, large above-grade windows, a rec room, gym with wall-mounted TV, 3-pc bathroom with sauna, and a cold room with custom wood shelving.Lovingly maintained with recent upgrades including roof shingles (2019) and a concrete driveway (2023). Fully renovated-no detail overlooked. This is a rare gem not to be missed! (id:59911)
Real One Realty Inc.
5 - 1061 North Shore Boulevard E
Burlington, Ontario
Discover this rare end-unit townhome with 2,177 square feet of finished living space, ideally located just a short walk from downtown Burlington. This charming home offers an open-concept layout with 9 ceilings on the main level. 2 bedrooms, 2.5 bathrooms. You'll appreciate the convenience of a double car garage, providing ample parking, storage and walk-in to lower level. This versatile lower level can serve as an in-law/guest suite, office or. recreation space. Step outside onto the private balcony overlooking a tree-lined ravine. With shops, restaurants, waterfront, beach, waterfront trail, highway access and hospital just moments away, this townhome embodies the best of Burlington living. Don't miss your chance to make this gem your own! (id:59911)
Royal LePage Burloak Real Estate Services
308 Whitmore Avenue
Toronto, Ontario
Looking for a project? This home requires some TLC and is ideal for investors, contractors, or first-time buyers ready to put in the work to create something special. Located in a highly desirable and established neighbourhood, you're just a short walk to Eglinton West subway station, grocery stores, coffee shops, and the vibrant Yorkdale Shopping Centre.The property offers a rare opportunity to purchase at a competitive price in a fantastic location. With the right vision and updates, this house has the potential to be transformed into a beautiful family home or profitable investment. Dont miss the chance to bring your ideas to life and add significant value in a sought-after area.Roof (2024), Furnace and AC Rentals to be discharged by seller (2013), wiring 100 Amp age unknown, knob and tube removed (partial or all), some windows (2007), plumbing age unknown. (id:59911)
Trilliumwest Real Estate
1287 Chee Chee Landing
Milton, Ontario
Modern Open Concept Luxury Townhouse 2,152 Sq.Ft. Including 451 Sq.Ft. Finished BasementStylish and functional layout with 9-ft ceilings on the main level. Hardwood flooring throughout the main floor. Bright white eat-in kitchen with quartz countertops, large island, and stainless steel appliances. Spacious family room with oversized window. Three generously sized bedrooms with ample closet space. Primary bedroom features a private ensuite with double sinks and a glass shower. Shared bathroom with quartz countertop and double sinks. Convenient second-floor laundry room.Enjoy a fully fenced backyard, perfect for outdoor living. No sidewalkextra long driveway fits two additional cars.Located next to Chee Chee Park and playgroundideal for families. (id:59911)
Bay Street Group Inc.
55 Samantha Crescent
Brampton, Ontario
Discover This Stunning Carpet-Free 3+1 Bedroom, 4-Bathroom Townhouse, Designed For Modern Living And Comfort. Boasting A Double-Door Entry, This Home Welcomes You To A Bright And Spacious Open-Concept Main Floor, Perfect For Entertaining And Family Gatherings. The Living Area Is Bathed in Natural Light, Seamlessly Flowing Into A Family-Sized Kitchen Outfitted With Granite Countertops, Ample Storage, And Premium Stainless-Steel Appliances. Designer Light Fixtures Add A Touch Of Elegance Throughout. The Primary Bedroom Is A True Retreat, Featuring A Walk-In Closet And A Private 3-Piece Ensuite. Additional Bedrooms Are Generously Sized And Well-Appointed. The Fully Finished Basement Offers Versatility With A Large Recreation Area, A Separate Bedroom, A Full Bathroom And Rough-In Kitchen Potential - Ideal For Extended Family Or As An In-Law Suite. Roof Replaced (2021). Enjoy Outdoor Living In The Fully Fenced Private Backyard, Perfect For Relaxation And Gatherings. The Home Also Offers Direct Access From The Garage, Ensuring Convenience And Security. Situated In A Prime Location, This Property Is Just Minutes From Highway 410, Trinity Commons Mall, Turnberry Golf Club, And Excellent Schools. The Home Is Nestled In A Family-Friendly Neighbourhood Overlooking Serene Green Space, Making It The Perfect Place To Call Home. Don't Miss Out On This Exceptional Opportunity . (id:59911)
Homelife Silvercity Realty Inc.
19 Livingston Drive
Caledon, Ontario
This quaint, bright and updated raised bungalow in Caledon's desirable Valleywood neighbourhood will impress first-time homebuyers and downsizers alike. Located on a quiet street, right beside a large park with walking path and playground, it features a two-car garage and two-car patterned concrete driveway, walkways and backyard patio. Through the screened-in porch and double-door entry, you will step into the foyer that's spacious enough to greet your guests comfortably. There's a convenient garage door off to the side so you don't have to encounter snow. The main floor has an open concept layout which features upgraded hardwood floors in the renovated kitchen, the living room and breakfast area, as well as two sun-filled bedrooms and one four-piece bathroom. The finished basement has a spacious but cozy rec room with gas fireplace, as well as a kitchen, bedroom and three-piece bathroom. There's room to install a second bedroom in the basement and potential to create a basement apartment. **EXTRAS** Upgraded attic insulation, owned tankless water heater, windows 2017, furnace and AC 2013. Walking distance to library and walking trails. Just off Highway 410 for easy commuting. Mayfield Secondary School district. (id:59911)
RE/MAX Realty Services Inc.
32 Shadowood Lane
North Kawartha, Ontario
Stunning Chandos Lakehouse! ~200ft of private waterfront, wade-in the sand beach, jump off the dock and watch the sunset across Chandos Lake. This custom lakehouse is tucked in the trees overlooking the lake, quality built in 2008 on this spacious private landscaped lot. Extend the lakeviews inside through the expansive vaulted windows in the open concept living space with floor to ceiling stone fireplace and gleaming granite kitchen. Approximately 4000sqft of finished living with full walk-up basement, offering 4 bedrooms and 3 full bathrooms, including beautiful loft bedroom overlooking soaring lakeview windows with 4pc ensuite and walk-in closet. Plus private guest suite above attached double garage and private bunkie with covered front porch overlooking level waterfront lot. Walkout to lakeside deck and screened-in porch to watch the sunset over this peaceful, private setting or relax under the stars from the beautiful landscaped firepit. Located moments from marina conveniences with gas and shopping at Gilmore Bay Marina, walk down the road for great food & drinks at Wally's Pub & Patio and just over 10 mins to amenities of Apsley. Designed for year-round enjoyment, swim, fish and boat in the summer and snowmobile, skate and hike in the winter- this is custom Chandos Lake living at its finest (id:59911)
Ball Real Estate Inc.
6 Grey Owl Run
Halton Hills, Ontario
Tucked Away On A Quiet Cul-De-Sac, This Meticulously Maintained & Updated 3-Bedroom, 3 Bathroom Freehold Townhome Is Being Offered For Sale For The First Time Ever! This Property Boasts A Walkout Basement That Leads To A Beautifully Landscaped Backyard, Your Private Oasis For Relaxing Or Entertaining. Inside, You'll Find An Open-Concept Main Floor Where The Dining Area Connects To A Large Balcony (2020), Perfect For Sipping Your Morning Coffee Or Enjoying Al Fresco Dinners In The Warmer Months. The Main Bathroom Was Tastefully Updated In 2023, And Major Upgrades, Including The Furnace, A/C, And Windows, Were Completed Within The Last Five Years, Offering Peace Of Mind For Years To Come. A Rare Opportunity In A Sought-After Neighbourhood, Don't Miss Your Chance To Call This Special Place Home. Convenient Walk Score To Downtown Georgetown, Trails, Parks, Hospital, Private & Public Schools. (id:59911)
Keller Williams Real Estate Associates
210 - 8 Fieldway Road
Toronto, Ontario
Absolutely Gorgeous Corner Unit with 2 Bedrooms Plus a Separate Den and 2 Bathrooms in the Highly Sought After Low-Rise 6-storey Boutique Condo near Islington and Bloor! Spacious 928 Sq Ft of Perfectly Designed Living Space plus a huge 156 Sq Ft Balcony, Floor To Ceiling Windows With Tons Of Natural Light, and a Super Convenient Owned Parking Space & Locker literally just steps from your unit! No Need to use the elevator! Enjoy the Open Concept Kitchen with Upgraded Stainless Steel Appliances (2019), Ample Granite Counter Space and Breakfast Bar Overlooking the Dining Room and Living Room. Commuters will love the close proximity to the Subway, GO train, and major highways (401/QEW/427) Experience one of Toronto's Most Desirable Neighbourhoods - a Perfect blend of City Convenience and Community Charm! See the Video Tour, then Book Your Own Private Tour Before it's Gone! (id:59911)
Realty Executives Plus Ltd
41 - 1095 Cooke Boulevard
Burlington, Ontario
Welcome to this stunning, contemporary townhome nestled in Burlington's desirable Aldershot neighbourhood. Unit 41 at 1095 Cooke Blvd offers the perfect blend of style, comfort and convenience - ideal for professionals, young families, or anyone seeking a vibrant urban lifestyle with suburban charm. Step inside to discover an open concept layout filled with natural light, chic finishes and thoughtful design. The spacious living and dining areas are perfect for entertaining, while the modern kitchen boasts sleek cabinetry, stainless steel appliances, and a breakfast bar for casual dining. Retreat to the upper level bedrooms where you'll find generous space, plush comforts and large windows. The primary suite includes ample closet space and a spa-like ensuite, creating a serene escape after a busy day. Enjoy the outdoors from your private balcony or head to the rooftop terrace for panoramic views, ideal for relaxing or hosting guests. The unit also features ensuite laundry, secure underground parking and low maintenance living. Situated just steps from Aldershot GO, highway 403, parks, schools and vibrant shops/restaurants - this location offers unmatched convenience and connectivity. Don't miss this opportunity to own a beautiful home in one of Burlington's fastest growing and most sought-after communities. Highlights: two spacious bedrooms + two modern baths, rooftop terrace w/ scenic views, bright open concept living space, steps from GO transit and major highways, close to shopping, dining and Lake Ontario. (id:59911)
Ipro Realty Ltd.
50 - 3600 Colonial Drive
Mississauga, Ontario
READY TO MOVE IN ANYTIME, Renovated and Upgraded, Specious and Bright 3+1 Bedroom, 4 Washroom townhouse for sale, located in Erin Mills community, a safe and family-oriented neighborhood with all amenities close by. Excellent school zone, shopping mall, Costco, Hwy 403 and QEW just minutes away. Professionally Finished Basement with Bathroom, One Small Room and a Huge Recreation Room for enjoying parties and family gathering. A perfect family home with nice and practical layout, bright rooms with full of sunshine. Freshly painted and professionally cleaned house with NO CARPET in entire house. Approx. 1400 sqft above grade finished area and 350 sqft basement finished area. Specious garage with lots of Cabinets and Storage space. Well managed Condo corporation and the Maintenance Fees includes Snow Removal to the door steps, walkway and driveway, Grass cutting front and backyard, all exterior maintenance, use of outdoor SWIMMING POOL and lots of visitors parking for your guests. Thousands of dollars had been spent under the current ownership on Renovations and Upgrades such as: All 4 Bathrooms, Kitchen Cabinets, Granite Countertop, Ceramic flooring from house entry to backyard, Entire Basement including separate room, bathroom, flooring etc., Wooden Stairs, LED lights, SS Dryer and Washer, AC and Furnace, Gas Stove Line etc. etc. NOTE: Price Reduced for Quick Sale. OFFER PRESENTATION on 26 June 2025 at 6pm. The Seller Reserves the Right to ACCEPT a pre-emptive offer at anytime prior to the presentation date. The Status Certificate is Available. (id:59911)
Century 21 People's Choice Realty Inc.
68 Amarillo Road
Brampton, Ontario
Welcome to Rosedale Village, a gated community offering resort-style living for active adults. This bright and well-designed 2-bedroom, 2-bathroom townhome features soaring vaulted ceilings in the living room, a cozy gas fireplace, and 9-foot ceilings on the main floor. The open kitchen and dining area flows seamlessly onto a large private deck ideal for relaxing or entertaining outdoors. One bedroom is on the main level, while the spacious primary suite is upstairs, along with a loft-style den overlooking the living area perfect as an office, reading nook, hobby space, or second lounge. Enjoy 24/7 gated security and a low-maintenance lifestyle that includes lawn care, snow removal, and access to top-tier amenities: a private 9-hole golf course, saltwater pool, tennis and pickleball courts, fitness centre, and a clubhouse with year-round events. Come experience the comfort and community of Rosedale Village book your private showing today. (id:59911)
Royal LePage Meadowtowne Realty
852 Consort Crescent
Mississauga, Ontario
Immaculate 3 level back split located on quiet crescent in demand location close to parks, public transit and grocery shopping, numerous schools nearby. Finished basement with bright 2 bedroom apartment/in law suite, separate entrance. Stunning extensive renovation done mostly in 2021. High quality materials and great workmanship throughout entire property. Gleaming hardwood floors throughout main and upper levels , modern doors, trims and baseboards, beautifully done main bathroom with impressive shower. Window replaced in 2020/2021, gorgeous front door, roof shingles done in 2020 as per owner. Top Ranking School Woodlands S. School (Enhance Learning Program), mins to Erindale Go Station, U.T.M. , a few mins walk to bus stop with direct bus route to U.T.M. & Square One. Near T&T and Canadian Superstore, Canadian Tire, Home Depot. Mins to Hwy 403/QEW. Near Ron Lenyk Springfield with outdoor pool & tennis courts. Great property for a family or an investor. (id:59911)
Sutton Group Elite Realty Inc.
995 Dormer Street
Mississauga, Ontario
If You Are Looking For Your Dream Home In The Perfect Location, You Just Found It! ThisStunning Tastefully renovated Sidesplit 3 Detached Home Is Located In A Quiet Cul De Sac ButMinutes Away From So Many Amenities. This Beautiful Home Offers 9Ft Ceilings In Living, Dining& Kitchen. A Beautiful Gas Fireplace In Living Room To Set The Perfect Mood When Hosting Family& Friends, Front Bay Window Has Electric Roller Blinds. Large Kitchen With Heated Floors WithAmple Storage and Breakfast Area Over Looking The Family Room With Walk Out To Your PrivateFully Fenced Backyard With Electric Awning And Gas BBQ Hookup, Hot Tub & Above Ground PoolPerfect For Entertainment. Electric Car Outlet. 200 Amp Panel Installed 2024. Reverse OsmosisDrinking Water System. Heated Floors In Lower Level Bathroom, Entry To Garage From Basement.Sprinkler System. WIFI Enabled Indoor & Outdoor Pot-Lights And Many Smart Home Enabled Lights.Electric Blind In Primary Bedroom. Separate Entrance 1+Den In-Laws Suit, Basement Kitchen WithHeated Floors, 3 Piece Bathroom. 10 Mins To Pearson Airport, 5 Mins To Sherway Gardens Mall, 5Mins To The Lake & So Much More! (id:59911)
Royal LePage Signature Realty
105 Pinnacle Drive Unit# 35
Kitchener, Ontario
Welcome to this beautifully maintained end-unit townhouse, ideally positioned for maximum natural light and privacy. Surrounded by mature trees and featuring large, bright windows throughout, this home offers a peaceful retreat with a warm, inviting feel. With 3 spacious bedrooms, including a generous primary suite, and 3 full bathrooms, there’s room for the whole family. The finished basement provides even more living space—perfect for a home office, gym, entertainment area, or guest suite, complete with its own full bathroom for added convenience. You’ll love the updated, sun-filled kitchen complete with quartz countertops, solid hardwood cabinets, and modern finishes—ideal for cooking and hosting. The home also features durable laminate flooring throughout, combining style and easy maintenance. Enjoy the benefits of very affordable condo fees and exceptional property management that keeps the community well-maintained and worry-free. This move-in-ready home offers comfort, convenience, and value in a well-established neighbourhood. Don’t miss it! (id:59911)
Trilliumwest Real Estate Brokerage Ltd.
Trilliumwest Real Estate Brokerage
12 - 1150 Stroud Lane
Mississauga, Ontario
Great Opportunity to own a Stunning Condo Townhome in Fabulous Clarkson. Just Minutes from Clarkson GO, Hwy Access, Shopping & Restaurants, Schools, Community Centre & Many More Amenities! Also Close to Metro, Food basics, Cafes, and Earlyon (family centre for new parents). A Large Front Porch that Leads to an Open Concept Main Level with a Boasting Family-Sized Kitchen which includes Modern Cabinetry, Quartz Countertops & Stainless Steel Appliances, Plus 2pc Powder Room & with Laminate Flooring & Large Window. On the Second floor there are 2 Bedrooms, 4pc Main Bath & Laundry Closet with Large 2nd Bedroom Featuring Generous Nook/Study Area and a custom fit closet for easy organizing. On the 3rd Level, A Spacious Primary Bedroom Boasting His & Hers Custom fit Closets, 4pc Ensuite & Patio Door W/O to Large Balcony. With an Amazing Additional 108 Sq.Ft. Rooftop Terrace... Perfect for Enjoying Sunrises & Sunsets, Entertainment & Much More! DIRECT ACCESS to Storage Locker and Parking Spot towards the bottom floor entrance! Wainscoting added in 2nd and Primary Bedrooms, Upgraded Light Fixtures throughout, New Air Conditioner Unit (2023), Freshly Painted and Move in Ready! (id:59911)
RE/MAX Hallmark Alliance Realty
3105 Cornell Common Circle
Oakville, Ontario
**Must Be Seen**Absolutely Gorgeous, Freehold Townhouse Located At A Quiet & A Very Sought Out Area In Oakville. Spacious Unit Comes With A Functional Layout Of 2 Bedrooms & 3 Washrooms. Dark Hardwood Flooring Through Out The House. Spacious Living, Open Concept Kitchen Equipped With Granite Counter Tops, Beautiful Stylish Back Splash & Dining With Walkout To A Balcony. Master Bedroom With Ensuite And Spacious 2nd Bedroom Make It A Joy To Live In. New Elementary School in walking distance. (id:59911)
Bay Street Group Inc.
1102 - 215 Veterans Drive
Brampton, Ontario
Experience elevated living in this stunning 1-bedroom den condo on the 11th floor, featuring a huge balcony with breathtaking, unobstructed views. Just one year old, this modern unit boasts a bright open-concept layout with high-end finishes and ample natural light. The sleek kitchen is equipped with quartz countertops, stainless steel appliances, a built-in dishwasher, an over-the-range microwave, and pot lights for a refined touch. The spacious bedroom offers a cozy retreat, while the versatile den is perfect for a home office or guest space. A stylish 3-piece washroom with premium ceramic tiles and ensuite laundry with a stackable washer/dryer complete the home. This unit also includes one underground parking space and a locker for added convenience. Enjoy premium building amenities, including a 24-hour concierge, a fully equipped fitness center, a stylish party room, and a BBQ area. Situated in a prime location, this condo is just minutes from Mount Pleasant GO Station, highways 410/407/401, and within walking distance of grocery stores, parks, and everyday essentials. Don't miss this incredible opportunity-make this beautiful condo your new home today! (id:59911)
Homelife/miracle Realty Ltd
181 King Street S Unit# 1414
Waterloo, Ontario
Welcome to Suite 1414 at CIRCA 1877 – a stunning 14th-floor residence in the heart of Uptown Waterloo. This 2-Bedroom + Den corner suite offers a perfect blend of contemporary luxury, thoughtful design, and breathtaking panoramic views from one of the building’s most desirable elevations. Perched high above the city, this suite boasts spectacular, unobstructed views of Uptown Waterloo and beyond, filling the living space with natural light by day and showcasing a dramatic cityscape by night. Inside, elevated ceilings in the kitchen, living, and dining areas create an open and airy feel. The sleek kitchen features stainless steel appliances—including a built-in fridge—quartz countertops and backsplash, soft-close cabinetry, and a spacious island with extra storage and breakfast bar seating. The primary bedroom includes a custom built-in wardrobe and a beautifully upgraded 3-piece ensuite with a glass-enclosed stand-up shower. A second well-appointed bedroom and a full 4-piece bathroom with a shower/tub combo offer flexibility for guests or family. A bright den provides an ideal work-from-home setup, and in-suite laundry adds everyday convenience. Step outside onto the nearly 300 sq. ft. wrap-around balcony to fully enjoy the suite’s elevated setting—perfect for entertaining or quiet mornings above the city. One underground parking space and a private storage locker are included with Suite 1414 for added convenience. Residents of CIRCA 1877 enjoy access to premium amenities, including a large Fitness Center, Co-Working Space, Lounge, Rooftop Pool with Cabanas, and a BBQ Area. Plus, indulge in exclusive dining at Lala Social House, located on the ground floor. Located in the sought-after Bauer District—steps from dining, shopping, groceries, the LRT, Waterloo Park, and both universities, with quick access to the Expressway—Suite 1414 delivers elevated living in every sense of the word. (id:59911)
Condo Culture
48 Folcroft Street
Brampton, Ontario
This brand-new Branthaven townhome offers luxurious living with 3 bedrooms, 2.5 bathrooms, and a stunning ravine view. The open-concept main floor boasts hardwood floors, 9-foot smooth ceilings, and a built-in electric fireplace, ideal for entertaining. The gourmet kitchen features stainless steel appliances, granite countertops, and a large island. Step outside onto the wooden deck, perfect for enjoying the tranquil ravine backdrop. A versatile den provides a home office or play area with direct access to the backyard. Upstairs, the primary suite includes a Juliet balcony, ensuite, and walk-in closet, plus two spacious bedrooms. Ideally located near top schools, parks, and shopping, this home is perfect for family living. EXTRAS: Ravine view & 9-ft ceilings. FREE RENT: One Month FREE RENT if moved in by July 1, 2025! (id:59911)
Royal LePage Vision Realty
42 Donald Ficht Crescent
Brampton, Ontario
Wow! Wow! Wow! This Is A Must See, An Absolute Show Stopper!!! A Lovely 4 Bedrooms Fully Upgraded High Energy Efficient Home! Impressive 9' Ceiling On 2nd Floor. Upgraded Chef's Kitchen With Stainless Steel Appliance, Backsplash, Breakfast Bar, Extended Cabinets! Children's Paradise. Carpet Free Home. Upgraded Modern Color Stain. Hardwood Floors Thru Out. Spacious Bedrooms. No Side Walk. 3 Car Parking. Missing This Means Missing A Lot So Now You Know What To Do (id:59911)
RE/MAX Hallmark Realty Ltd.
424 - 150 Oak Park Boulevard
Oakville, Ontario
Welcome To This Beautiful And Spacious 2 Bedroom Condo In Oakville. It Offers Over 1050 Sf Living Space .Open Concept Kitchen With Stainless Steel Appliances & Granite Counters. 2 Large Bedrooms, 2 Bath, 9 Ft Ceiling, Laundry Ensuite. Master Bedroom Has 3 Pcs Ensuite. Walking Distance To Grocery Stores, Shopping Malls, Restaurants, Transit & Mins To Sheridan College, Highways, Hospital & Go Station. (id:59911)
RE/MAX Escarpment Realty Inc.
640 Tiny Beaches Road N
Tiny, Ontario
Charming Large Family Home located on a huge lot nearly an Acre (very rare for this area) 190ft x 208ft lot and only steps to the lake and one of the best beaches on Georgian Bay. This large home boasts 6 bedrooms and 2874sqft of great space with more than enough room for all your family and friends. On the main floor you will find an Eat-In Kitchen that opens to a large living room, laundry, a huge bonus room and an extra large bedroom. There is potential to make extra living space with the bonus room and workshop in the back which has a rough in. Upstairs you will find 5 more large bedrooms. Huge paved driveway large enough for 15+ cars leading to an extra large garage for all those summer and winter toys to store. Beautiful yard that feels like your very own private park, with lots of space for kids to play and roam around. Enjoy a large garden bed, bonfire pit, apple orchards, and a stream that runs along the edge of the property, you will never want to leave! Amazing opportunity awaits with this wonderful property so close to the beach! Perfect place to create those extended family memories and/or use it as an Air BnB for income when you're not there! Potential To Build Another Home on Property! (id:59911)
Right At Home Realty
301 Matchedash Street S
Orillia, Ontario
Versatile M3-Zoned Industrial Facility in Central Orillia 1.47 Acre Lot! Rare opportunity to acquire a freestanding 3,200 sq. ft. industrial building on a prime 1.47-acre lot in the heart of Orillia. Zoned M3, this property supports a wide range of industrial and commercial uses perfect for contractors, trades, logistics, or manufacturing. The building features 15 ft. clear ceiling heights, three 14 ft. drive-in garage doors, and radiant heat for year-round comfort. Equipped with 225-amp, 3-phase electrical service, the space is ideal for heavy equipment or workshop needs. Additional highlights include a large, level yard with ample space for parking, outdoor storage, or future expansion. Conveniently located minutes from downtown Orillia with easy access to Highway 12 and Highway 11, this high-exposure property offers outstanding value for owner-users or investors alike. Don't miss your chance to secure a rare industrial asset in a growing regional hub! (id:59911)
Century 21 B.j. Roth Realty Ltd.
