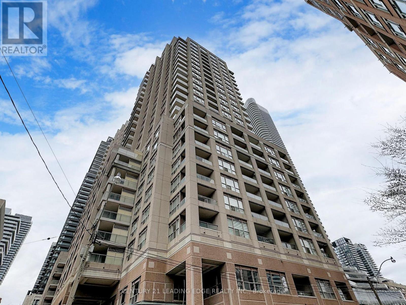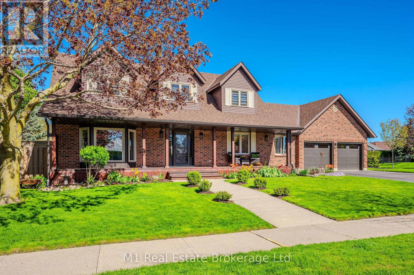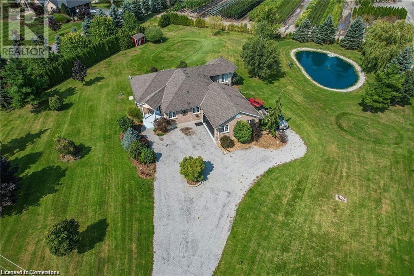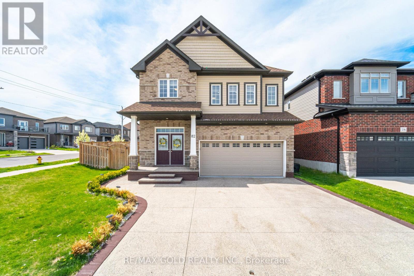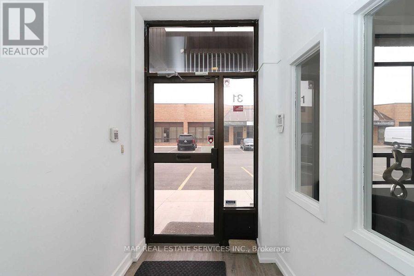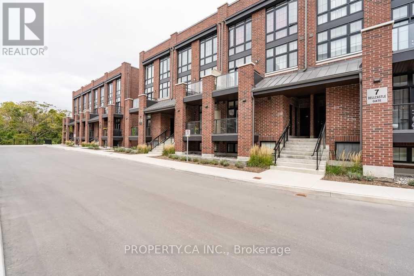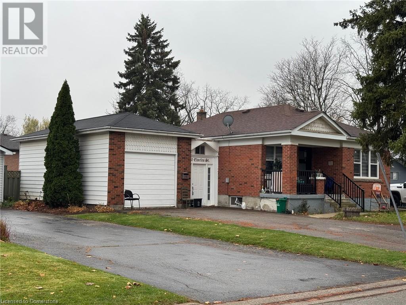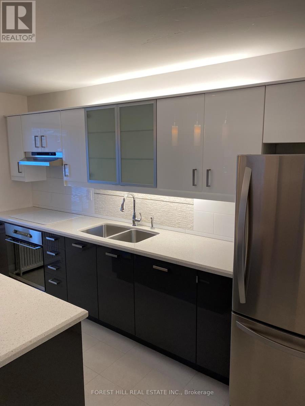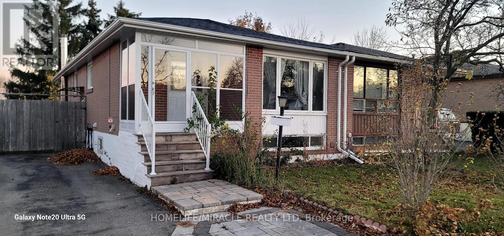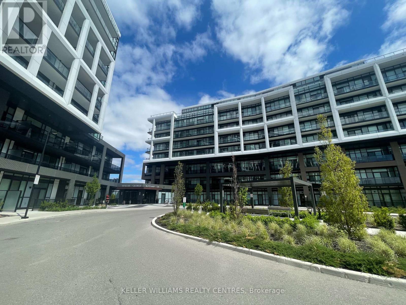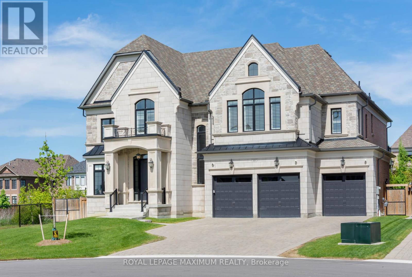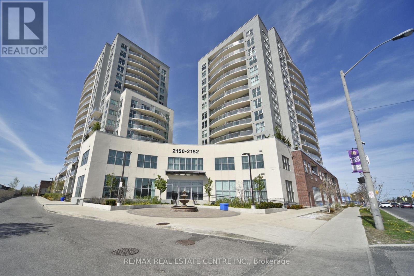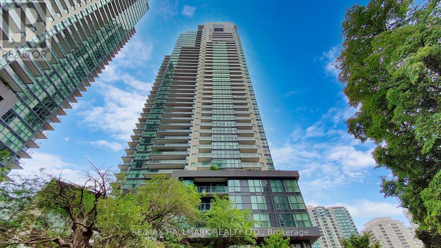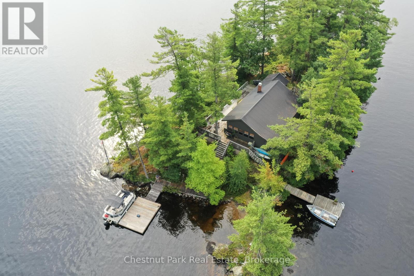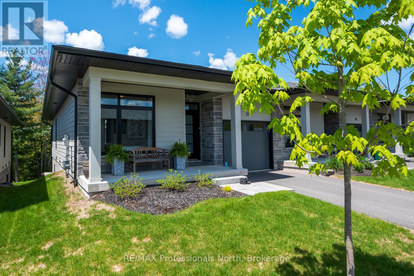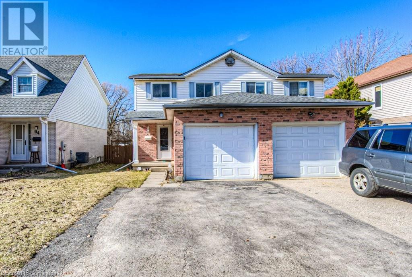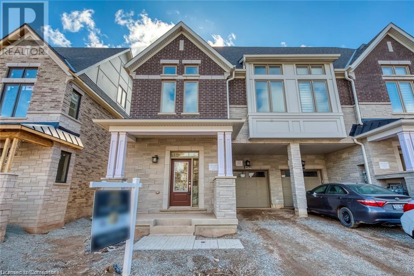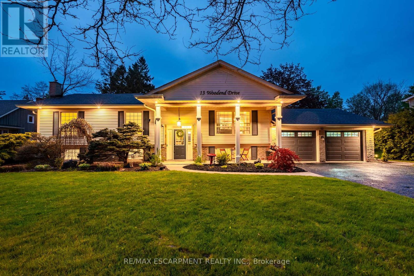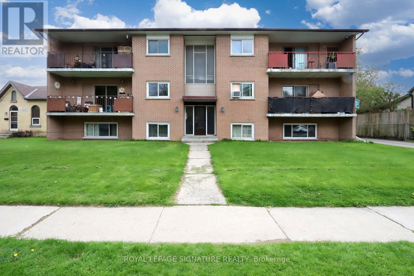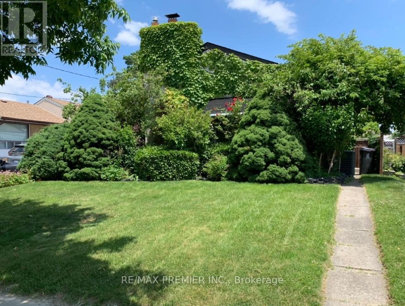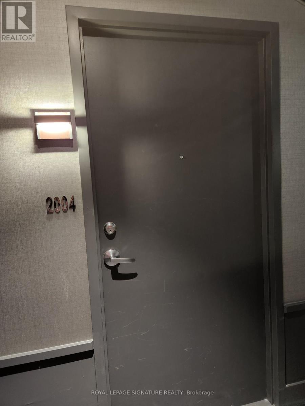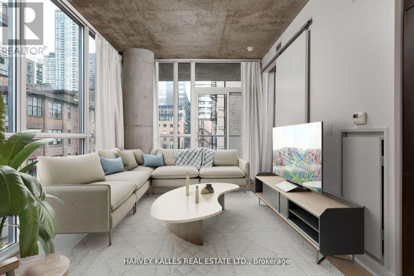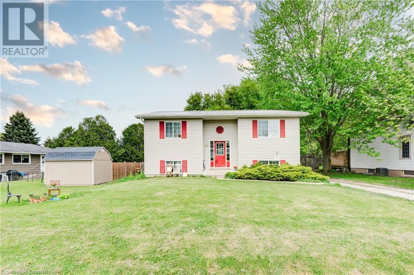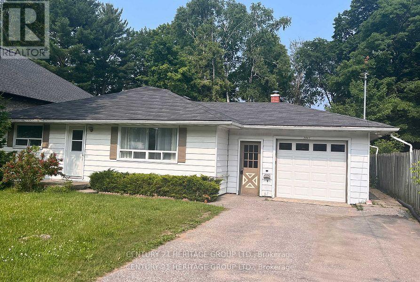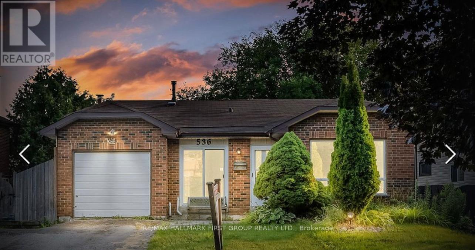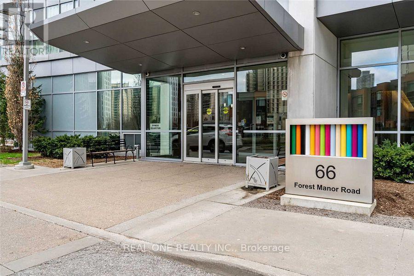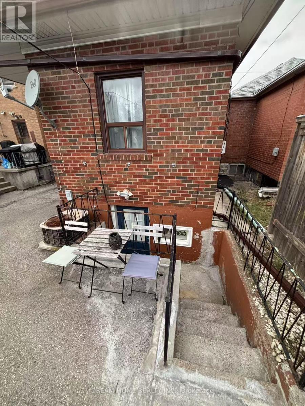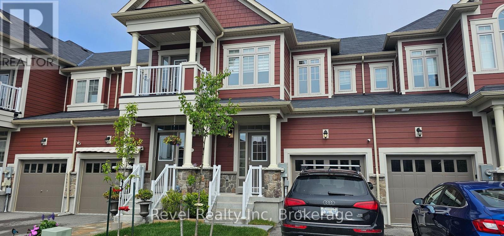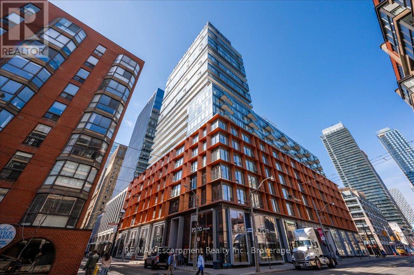806 - 455 Wellington Street W
Toronto, Ontario
*Best Value in the Building *Luxury Living at The Well-Signature Series *Tridel's Premium Suites *Located In A One Of A Kind Mixed-Use Development In the Heart Of Downtown *Brand New, Never Lived In *Approx 1396sf + 350sf Balcony *Soaring 9ft Ceilings *Bright & Spacious Open Concept Living *Highly Desired Split Bedroom Layout *Elegant Herringbone Pattern Hardwood Floors Throughout *Chefs Kitchen Featuring Centre Island With Breakfast Bar, Miele Integrated/Built In Appliances and Quartz Counters *Primary Bedroom Offers Spa-Like Ensuite With Heated Floors and W/I Closet *2nd Bedroom Boasts Its Own Ensuite Bathroom *Additional Storage In Laundry Area *Upgraded EV Charging Parking Spot *1 Locker *Rogers Gigabit Internet Included in Maint Fee *Sunny Southern Exposure *Close to Shopping, Restaurants, Groceries and All Amenities *Don't Miss This Opportunity (id:59911)
RE/MAX Rouge River Realty Ltd.
315 - 525 Wilson Avenue
Toronto, Ontario
Discover This Generously-Sized One Bedroom Plus Study Unit In A Prestigious Gramercy Park Building, Offering An Incredible Location And Luxury Amenities! Pet-Friendly Environment. Enjoy A Spacious Open Concept Design Enhanced By Study Area And A UNIQUE GLASS BALCONY ENCLOSURE For Year-Round Use (It Gives Options To Fully Open Or Enclose). Serene East Exposure! Many Upgrades: Large Closets With Built-In Organizers, Smooth Ceiling, Crown Moulding, Stainless Steel Appliances, Granite Counters, Ceramic Backsplash, Breakfast Bar. Floor To Ceiling Windows And Access To The 2nd Floor Gramercy Club, Featuring An Hot Tub/Indoor Pool, Gym, Sundeck. Concierge, Large Party Room, Pet Wash, Movie Room, Guest Suites & Private Courtyard Are Also Part Of The 1st Class Amenities! Just Steps Away From Wilson Subway Station, Public Transit, Yorkdale Mall, Allen Rd/Hwy 401 & New Hospital. Quick Access To Anywhere In & Out Of The City! See 3D Virtual Tour! https://www.winsold.com/tour/401293 (id:59911)
Sutton Group-Admiral Realty Inc.
1501 - 909 Bay Street
Toronto, Ontario
Spacious Large 2-Bed, 2-Bath Unit Located On The Northwest Corner Of The Allegro Condos. All Utilities Are Included Except WIFI And TV Cable. Harwood Floors, Big Windows, Separate Bedrooms, Perfect Layout. The Building Is Well-Maintained And Centrally Located Just Steps Away From The Subway, Queens Park, And Yorkville, Offering Convenient Access To All The Amenities That Toronto Has. Additionally, The Unit Comes With 1 Parking Spot. (id:59911)
Century 21 Leading Edge Realty Inc.
59 Keating Drive
Centre Wellington, Ontario
Welcome to 59 Keating Drive in the beautiful village of Elora a truly exceptional home in absolutely mint condition. This stunning 3+1 bedroom, 3-bathroom home offers a perfect blend of modern updates,thoughtful design, and unbeatable location, situated right next to a playground in a quiet, family-friendly neighbourhood.From the moment you arrive, you'll notice the pride of ownership throughout. The home features a paved double driveway (2020) leading to a double car garage with updated doors(2022). Inside, the main level boasts gleaming hardwood floors (2017), crown moulding, updated ceiling and potlights in the living room (2017), and a functional layout perfect for everyday living and entertaining.The main floor laundry adds ultimate convenience. Upstairs, you'll find three spacious bedrooms, including a beautifully updated primary suite with a custom closet (2016), and two full bathrooms. The basement,finished in 2017, includes ample storage and an additional bedroom ideal for guests, teens, or a home office.The northwest-facing backyard is a true showstopper, professionally landscaped and fully fenced for privacy. Enjoy the custom deck, paving stones, garden beds, and lush greenery all completedin2017, with an additional paver extension added in 2023. Whether you're hosting summer BBQs or simply unwinding at sunset, this outdoor space is a peaceful retreat.This home has been extensively updated with long-term comfort in mind: all windows (except basement) replaced between 20172023, all interior and exterior doors updated since 2023 (except front door), and new eavestroughs and down pipes (2017). Located in one of Eloras most desirable areas, youll enjoy proximity to scenic trails, the Grand River,schools, and Eloras vibrant downtown with its boutique shops, cafes, and historic charm. 59 Keating Drive offers not just a place to live, but a lifestyle to love don't miss your opportunity to make this exceptional home yours. (id:59911)
M1 Real Estate Brokerage Ltd
975 Foss Road
Fenwick, Ontario
Multi generational country retreat with in-law suite just minutes to all major shopping in Fonthill, Welland, and Port Colborne and within 15 minutes of 6 golf courses for the golf lovers! On the outskirts of Pelham you will find your almost 1.5 acre dream home with all the modern upgrades. Main floor is highlighted by a master suite that has a walk-in closet, beautiful ensuite, and its own entertainment room with heated floor & gas fireplace - perfect for quiet reading/watching tv with multiple views of the outdoors that includes your koi & goldfish stocked pond. Also located on the main floor is the eat-in kitchen with granite countertops, family room/dining room with hardwood floors, additional bedroom (currently used as an office), and laundry. Lower level provides a full in-law suite that offers plenty of space with gas fireplace, oversized kitchen, den, separate laundry, and separate access to the garage. Easy to relax outside with your multiple entertaining/deck spaces accessed from patio doors throughout the house, large 70’x30’ pond, and the property surrounded by trees. Bonuses include insulated and heated garage, extended chip tar driveway for in-law suite, pond liner in 2024, and upgraded to 200amp service. Don’t wait to view everything this home has to offer - just bring your furniture and enjoy peaceful private living! (id:59911)
RE/MAX Escarpment Realty Inc.
84 Parker Dr, Roseneath
Alnwick/haldimand, Ontario
Beautiful four seasons cottage with spectacular views & glorious sunsets on Rice Lake with a wonderful corner Lot wide exposure and excellent Shoreline. The house also comes with the detached dry double boat house.Whether you're seeking a serene year-round residence or the perfect lakeside retreat, this cottage provide enough space to meet the various entertainment requirements of your whole family.The whole house is newly renovated inside and out, with a new stone brick driveway and backyard sidewalk, artificial lawn, large original swing and flower stand, which is a great place to relax and gather with friends in the summer. A delight to the eyes that is from the dining room , ktchen overlooking the waters of Rice Lake,the sunrise and sunset scenery alternates,making you intoxicated and forgetful to leave.This Cottage is guaranteed to bring good times and memories that will last a life time. (id:59911)
Real Land Realty Inc.
82 Castlebay Street
Kitchener, Ontario
Wow Corner Premium Lot with 4 Bedroom fully detached around 2450 sqft Home in Kitcheners Fastest Growing Community. Amazing Layout With Sep Living Room, Sep Dining & Sep Family Room. Kitcheners most rapidly developing and sought-after neighbourhoods perfect for families looking for both comfort and convenience. From the moment you arrive, the double-door entrance opens to a bright, welcoming foyer that sets the tone for the rest of the home. Pot lights, enhancing the home's warm and inviting atmosphere. Expansive windows throughout flood the space with natural light, while elegant window coverings provide both privacy and modern charm.This home offers a perfect blend of tranquility and urban convenience. Located just minutes from big-box retailers, reputable schools, daycare, and the scenic RBJ Schlegel Park, everything you need is within reach. Commuters will appreciate the quick access to Highway 401 and Highway 8, making travel easy and efficient. The nearby Huron Plaza adds even more shopping and dining options to this vibrant community. Close To Schools, Parks, Hwy-401 & much more **Don't Miss It** (id:59911)
RE/MAX Gold Realty Inc.
31 - 775 Pacific Road
Oakville, Ontario
Great Location. Easy Access To QEW. Professional Office Space For Lease In A Modern Office Unit. Floating Mezzanine Layout With Two Private Offices. Open Concept With High Ceiling. Common Entrance With A Lawyer Office On Main Floor. Common Area Includes Receptionist, Waiting Area, And Modern Spacious Kitchen. His And Her Washroom. High Traffic Complex, With Lots Of Parking To Accommodate. Monthly Rent Includes All Utilities, Internet, And Existing Office Furniture. (id:59911)
Map Real Estate Services Inc.
3704 - 2908 Highway 7 Road W
Vaughan, Ontario
Freshly painted bright and spacious west-facing modern condo featuring 1 bedroom + 1 den in prime Vaughan location. Enjoy lower penthouse floor-to-ceiling windows that flood the space with natural light and showcase breathtaking panoramic city views. The open-concept layout includes a very spacious living/dining room with a generous kitchen and a versatile den perfect for a home office! One of the best parking spots, conveniently located near the building elevator. Close to shopping, universities, grocery stores & dining. Minutes walking distance to subway station, and quick access to Highways 400 & 407. Pet-friendly building with exceptional amenities including 24-hour concierge, indoor pool, luxurious spa, fully equipped fitness centre, party and dining rooms, and a private kitchen for entertaining. (id:59911)
RE/MAX Aboutowne Realty Corp.
230 - 7 Bellcastle Gate
Whitchurch-Stouffville, Ontario
Welcome To The Vista Flats And Towns, A Premier Condominium Townhome Community In The Heart Of Stouffville. This Spacious, Open-Concept 2-Bedroom, 2-Full Bathroom Unit Offers 894 Sq Ft Of Thoughtfully Designed Living Space With Soaring 9 Ft Ceilings. Enjoy Serene Water Views From Both Bedrooms And Your Private Balcony. The Modern Kitchen Features Stainless Steel Appliances, Granite Countertops, And Premium Wide Plank Laminate Flooring Throughout. Surrounded By Natural Heritage And Greenspace, This Beautifully Appointed Home Is Just Steps From Scenic Trails And Within Walking Distance To Shops, Dining, And Other Amenities. An Exceptional Opportunity To Lease In A Sought-After Location! (id:59911)
Property.ca Inc.
Unit 9 - 1050 Mcnicoll Avenue
Toronto, Ontario
Location, Location, Location! Easy Access to Highway 404, 407 ETR & Highway 401. TTC Stop At Front of Complex. FrontVestibule. Low TMI. Free Surface Parking. Signage Available. 2 washroom included (id:59911)
RE/MAX Excel Realty Ltd.
813 - 320 Richmond Street E
Toronto, Ontario
"The Modern" Condominums - Spacious, Open Concept 1 Bedroom Plus Den With 1 1/2 Baths And spectacular Downtown Views. Lg. Walk-In Closet In Master and lg. den for home office or guest room. Upgraded Throughout Including Laminate Flooring, Smooth Ceilings, S/S Appliances, Undermount Sink, Undercabinet Lighting, Stone Counter, Etc. 1 Parking Incl. (id:59911)
RE/MAX Condos Plus Corporation
Th17 - 113 Mcmahon Drive
Toronto, Ontario
North York Contemporary 3-Storey Townhome Located In Bayview Village.1,435 Sqft Suite Area + 488 Sqft Outdoor Living Area As Per Builder. 10' Ceilings On Ground/F, 9' On 2/F & 3/F. Floor-to-Ceiling Windows. Bright & Spacious. Engineered Hardwood Floor Throughout And $$$ Upgrades. Private Rooftop Terrace With Gas BBQ Hookup. Enjoy The Use Of Tango Amenities, Cardio Room, Weights Room, Steam Room, Party Room, and Guest Suites. Close To 401& 404. Two Adjacent Parking Spaces & One Locker Included. The Photos Were Taken During Staging (id:59911)
Everland Realty Inc.
20 Charles Street
Brantford, Ontario
Welcome to 20 Charles St, where Comfort Meets Character – A Brick Bungalow Dream in a Great Neighbourhood! to a home that effortlessly blends timeless charm with modern flair. This beautiful 3+ bedroom, 2 bathroom brick bungalow is more than just a property — it’s a lifestyle waiting to be lived. Nestled on a low traffic street in one of the city’s most desirable areas, this gem is brimming with warmth, space, and irresistible curb appeal. Step inside and be greeted by a bright, sun-kissed living room, adorned with rich flooring and elegant lighting — the perfect place to unwind or entertain. The spacious dining room sets the scene for unforgettable family meals, while the well-appointed kitchen offers room to create culinary magic. Wake up with coffee on the charming front porch, and wind down with a glass of wine in the sun-drenched rear sunroom. The generous bedrooms continue the hardwood theme, while the finished basement invites cozy movie nights in the rec room, plus the bonus of a 2-piece bath/laundry combo and loads of storage. Outdoors, paradise awaits: a massive, fully-fenced backyard with a patio, tailor-made for summer BBQs and laid-back lounging. The oversized garage, accessible via a handy breezeway, is a dream for hobbyists, car lovers, or anyone in need of extra space. All of this — just steps from parks, schools, trails, shopping, and even a dog park! Don’t miss your chance to own this rare blend of style, space, and location. Don't let someone else beat you to it! (id:59911)
RE/MAX Real Estate Centre Inc.
125 Ritchie Avenue
Ottawa, Ontario
15.7 acres of well drain mature forest lot, zoned for residential building and an accessory building. Above the floodplain, with services on the street. This is a one of a kind lot, adjacent to Torbolton Forest and across the street from the water. *For Additional Property Details Click The Brochure Icon Below* (id:59911)
Ici Source Real Asset Services Inc.
18 Forks Road E
Welland, Ontario
Welcome to this beautifully maintained 3-bedroom, 1-bathroom home nestled on a quiet, family-friendly street in the heart of Welland. Perfect for first-time buyers, downsizes, or investors, this property offers comfort, style, and excellent value. Detached, No Sharing. Attention Potential Buyers! Discover this Charming 2-Storey Home with 3 Bedrooms and 1 Bathroom, Freshly Renovated and Nestled in a Vibrant Community by the Welland Canal. This Lovely Home Sits On A Deep Lot (125Ft) Right By The Historical Welland Canal- Enjoy A Therapeutic Refreshing Walk By The Welland Recreational Canal. This Home Is In The Desirable Suburb Of Welland, Dain City. Perfectly Situated for those seeking proximity to Niagara College. This Home Is In The Desirable Suburb Of Welland, Dain City. You Can't Afford To Miss This Great Opportunity!!!Motivated Seller. (id:59911)
RE/MAX Real Estate Centre Inc.
2 - 10 Arcadian Circle
Toronto, Ontario
Large Two Bedroom Apt on Second Floor of Quite 3-Unit Building. Completely Renovated Suite. Kitchen Includes Newer Appliances, Quartz Counters With Open Concept to the Living/Dining Rooms. Bathroom has a Soaker Tub, Heated Floors and Built-Ins For Storage. The Suite Has been Freshly Painted With Gleaming Hardwood Floors Throughout. Short Walk to the Lake, Parks, Shopping, Restaurants & TTC. (id:59911)
Forest Hill Real Estate Inc.
11 Frost Street
Toronto, Ontario
Perfect Turnkey Sidesplit To Move-In And Enjoy. It Features An Inviting Layout with a 3+1 bedroom, 1 bath on the main floor. Finished Full Basement With Separate Side Entrance, Pot Lights, Above Grade Windows with 3 bedroom, Rec room and 3 piece bathroom for potential rental income. Oversized Lot With Large Private Double Driveway. Family Friendly Neighbourhood With Countless Amenities Right Outside Your Door. Shops, Restaurants, Parks, Schools, Hospitals and Pearson Airport, Transit Options And Much More.. Minutes to Hwy 401, 400, 427. (id:59911)
Homelife Landmark Realty Inc.
2498 Harman Court
Mississauga, Ontario
This Bright Beautiful Raised Bungalow Is Located In Clarkson Community. Fully Renovated Top To Bottom And Carpet Free. The Ground Floor Offers 3 Bright Bedrooms, 4-Piece Bath, Kitchen, Separate Dining And Living Area . Separate Laundry room. Walking Distance To Schools, Close To Clarkson Go Station, Easy Access To Qew. (id:59911)
Homelife/miracle Realty Ltd
218 - 50 George Butchart Drive
Toronto, Ontario
Modern Living at Its Best With a 1+1 Bed, 2 Bath at 50 Butchart Drive! Welcome to your next home in one of Toronto's most convenient and vibrant neighbourhoods! This stunning 1+1 bedroom, 2-bathroom unit offers the perfect blend of comfort, location, and lifestyle. Located at 218-50 Butchart Drive, you will love how close you are to Highway 401, top-rated schools, Humber River Hospital, and endless shopping and dining options. Nature lovers will appreciate nearby parks and trails, offering a peaceful escape just minutes from your doorstep. Inside, enjoy a bright, open-concept layout designed for modern living. The spacious den can serve as a home office or guest room, while the two full bathrooms add ultimate convenience. Step out onto your private balcony and soak in a beautiful view perfect for your morning coffee or evening wind-down. The building offers premium amenities that elevate your lifestyle: Fully equipped gym, Stylish party room, Inviting outdoor BBQ terrace, Top-tier security systems for your peace of mind. This is your chance to live in a brand new building where everything you need is at your fingertips. Units like this are rare so don't miss the opportunity to call this incredible space home. Book your showing today and experience it for yourself thank you! (id:59911)
Keller Williams Realty Centres
49 Mary Natasha Court
Vaughan, Ontario
Welcome To This Breathtaking Estate Located On A Quiet, Exclusive Court In The Prestigious Village Of Kleinburg. Siding Onto A Serene And Private Ravine, This Exceptional Detached 2-Storey Home Combines Elegance, Comfort, And High-End Finishes In A Peaceful Natural Setting. The Gourmet Kitchen Is A Chefs Dream, Featuring Premium Wolf & Sub-Zero Appliances, Quartz Countertops, An Oversized Undermount Sink, And A Large Centre Island W/ Breakfast Bar Seating. Extended Custom Cabinetry, Soft-Close Drawers, A Walk-In Pantry, And A Private Servery With Quartz Surfaces Ensure Both Beauty And Function. The Bright Breakfast Area Offers Expansive Views Of The Ravine And Opens Through French Doors To A Covered, Extended Loggia With Composite Deck, Perfect For Outdoor Dining And Relaxation. Spacious Family Room With Coffered Ceilings, Herringbone Flooring, A Cozy Gas Fireplace, And Wall-To-Wall French Doors That Bring The Outdoors In. Front Library Room With A Double-Sided Fireplace Flows Seamlessly Into A Formal Living Room With Soaring Ceilings And Open Sightlines To The Elegant Dining Area. Retreat To The Luxurious Primary Suite, Complete With Its Own Gas Fireplace, A Spa-Inspired 6-Piece Ensuite With Extensive Upgrades, A Custom W/I Closet, A Private Sitting Room, And A Double-Door Walk-Out To A Large Private Terrace Overlooking The Beautifully Landscaped Backyard. All Other Bedrooms Feature Private Ensuites, Ensuring Comfort And Privacy For Every Member Of The Family. A Spacious Upper-Level Great Room Overlooks The Family Room Below, Adding To The Home's Open And Airy Ambiance. Step Outside To A Professionally Landscaped And Hardscaped Backyard Oasis, Complete With An Inground Saltwater Pool And Panoramic Ravine Views, A True Retreat. Must See!! (id:59911)
Royal LePage Maximum Realty
5 Ginno Lane
Ajax, Ontario
Located In The Heart Of Ajax, This Stylish Townhouse By Paradise Homes Offers 3 Bedrooms And 3 Bathrooms + Full Basement Townhouse In Sought-After New Paradise Development In Ajax. The Main Level Features A Bright, Open-Concept Layout That Leads To A Spacious Second Floor. Here, You'll Find A Large Kitchen With A Breakfast Area That Overlooks The Combined Living And Dining Spaces, All Flowing Effortlessly To A Walk-Out Balcony Perfect For Entertaining Or Relaxing. On The Third Floor, The Luxurious Primary Suite Steals The Show, Featuring His And Hers Closets And Its Private Balcony, Offering A Peaceful Retreat Within Your Home. Experience Modern Living With A Touch Of Elegance! Enjoy Easy Access To Highway 401, Just Minutes From The Ajax GO Station, And The Peaceful Lakefront With Its Beautiful Beaches And Trails. You'll Be Surrounded By A Variety Of Amenities, Parks, And Top-Rated Schools, All Within Close Reach. (id:59911)
RE/MAX Community Realty Inc.
808 - 2152 Lawrence Avenue E
Toronto, Ontario
Prime Location & Modern Living! This beautiful 2-bedroom condo at 2152 Lawrence Ave E offers convenient city living with easy access to shopping, schools, and transit.Well maintained building in high demand area. Located just steps from Lawrence East Subway Station, this unit boasts bright and spacious interiors, modern finishes, and a private balcony. Enjoy the convenience of nearby parks, restaurants, and everyday amenities. Perfect for first-time buyers, young professionals, or investors, This Location is unbeatable , close to all major grocery stores , steps to bus stop ,Banks, close to schools , 25 minutes to down town Toronto. Ample Visitors parking. Great Buy for couples , family with kids. (id:59911)
RE/MAX Real Estate Centre Inc.
2804 - 75 St Nicholas Street
Toronto, Ontario
Location, Location, Location. Close To Yonge And Bloor, University Of Toronto, Manulife Centre, Yorkville, Core Architects Designed Building, Corner Unit Of South West Million Dollars View. Offering a total of 850 sqft (778 sqft interior + 72 sqft balcony) At the heart of the condo. New freshly Painted 2 Bedrooms and 2 Bathrooms Condo On A Quiet Street in The Bay St Corridor. Spacious Bedrooms & Bathrooms, Very Bright Southwest Corner Unit With 9 Ft Floor To Ceiling Windows. European Style Kitchen With A Large Waterfall Island & Lots Of Storage. Master Has Ensuite Bathroom and Walk-In Close. The spacious living area is flooded with natural light and framed by expansive windows that highlight the corner suites panoramic views. Enjoy dazzling lights of Toronto skyline from the comfort of your home each night. Retreat to the serene primary bedroom, floor-to-ceiling windows offering stunning city vistas. A generously sized second bedroom and additional full bathroom provide flexibility for guests, a home office, or a growing family. Enjoy your private balcony, perfect for morning coffee or evening relaxation with sweeping views of Toronto iconic skyline. For added convenience, this suite includes one Parking Spot and one storage locker. Nicholas Residences offers an impressive selection of luxury amenities: Concierge, Gym, Theatre Room, Resident Lounge, Billiard Room, Visitor Parking, Boardroom/Study Room, Party Room, and a landscaped Terrace with BBQ area. Perfectly located at 75 St. Nicholas Street, you're just steps from the Yonge-Bloor subway line, two line subway .Yorkville world-class dining and shopping, top universities, and vibrant city life. Live at the centre of it allthi is downtown living at its finest. 24 Hours Security (id:59911)
Royal LePage Your Community Realty
711 - 5168 Yonge Street
Toronto, Ontario
Luxurious Gibson Square Condo By Menkes Located On Heart Of North York. DirectUnderground Subway Access and Convenient underground direct access to Longo's forGrocery shopping. Walking Distance To Amenities - Restaurant, Library, Theater, Park,Etc. Clear Ease View. Visitor Parking, Guest Suites, Indoor Pool, Gym, Party Room AndMore. 24 Hour Concierge. (id:59911)
RE/MAX Hallmark Realty Ltd.
1 8kl Rose
Gravenhurst, Ontario
Discover the undeniable joys of private island ownership awaiting you at Rose Island on Beautiful Kahshe Lake. This jewel of an island ( 705' WF) beckons with an accessible location and picturesque, 360 degree, panoramic views of the lake. The enchanting, vintage cottage is creatively curated with collectibles and antiques that have inspired an artist in residence as well as many guests who have spent time here. Built in the late 1930's, this charmer has retained a vintage appeal and would make the perfect escape for those seeking a romantic getaway to call their own. The main cottage is wonderfully welcoming and sets a tone that says, "slow down, you move too fast, you got to make the moments last". Plenty of space to spread out and select your favourite nook to rest, read or take a nap. Sit by the wood fireplace and read your current novel while others prepare a delicious meal in the country kitchen with adjacent dining room off the porch. There are 2 comfortable bedrooms/3pc bath (outdoor shower) in the main cottage with a private sleeping bunkie tucked at the south end of the island for privacy. A spacious deck for dining and lounging just steps from the water + a breezy screen porch for quiet reflection. The small beach offers a bonus, gentle entry into the lake. Explore the many paths that lead to multiple lookouts and find your favourite spot. Let your imagination and creativity run wild here as you take in the scenery. Swim or paddle around the island and immerse yourself in Muskoka nature. To experience the adventures that island living affords. book your private tour of romantic Rose island today. Located 1.5 hrs from GTA, Kahshe lake is a popular, welcoming community. A 2 min boat ride from Denne's marina will take you there and once you step foot on this enchanting island, you will feel worlds away. (id:59911)
Chestnut Park Real Estate
37 Jack Street
Huntsville, Ontario
This beautifully designed end-unit condo in the Highcrest Homes development offers the perfect blend of modern comfort and natural serenity. The open-concept living space features a stylish kitchen complete with a large island ideal for entertaining or casual dining. A clean, contemporary aesthetic in this open concept kitchen and living room area, offers ample cabinetry with soft-close doors and drawers, complemented by sleek stainless steel appliances. The spacious primary bedroom with forested views, includes a walk-in closet and a private ensuite bathroom, creating a personal retreat. The versatile additional room can serve perfectly as a guest bedroom, home office of flex space to suit your needs. Enjoy the convenience of a dedicated laundry room. Attached garage is 11x20, allowing for vehicle and additional storage space .Downstairs, a full unfinished walk-out basement complete with bathroom rough-in, offers over 1100 square feet of blank canvas ready for your personal touch-ideal for a home gym, recreation room, workshop, or future in-law suite. Whether you're looking to expand or invest, this versatile space adds tremendous value and opportunity. Enjoy the outdoors from your upper deck off of the living room, outfitted with sleek glass railings that provide unobstructed views of the surrounding woods and scenic trails. Whether sipping morning coffee or barbecuing and relaxing in the evening enjoying amazing sunsets, you'll appreciate the peaceful, tree-lined setting. Walk out from lower deck directly to trails and surrounding woods, and enjoy gardening right outside your door! Conveniently located within walking distance to shopping and everyday amenities, this condo delivers the best of both convenience and tranquility-ideal for those seeking a low maintenance lifestyle without compromising on style or location and with ample visitor parking. This home is the perfect blend of comfort, style, functionality and offers stress-free living! (id:59911)
RE/MAX Professionals North
22 - 26 Herman Avenue
Huntsville, Ontario
Bright, modern, spacious and affordable, two bedroom unit in popular Herman Avenue apartment complex. Low carrying costs with condo fees that include heat and water. This unit has been updated and shows very well with wood flooring, newer bright kitchen cupboards, and counters and new bathroom. Screened in balcony overlooking forested backyard. Walk to mall, shopping and downtown with parks, theatre and waterfront. Includes one outdoor parking space with visitor parking available. Includes inside locker and use of shared gathering room, coin operated laundry room in building. Unit is vacant and quick closing available! (id:59911)
RE/MAX Professionals North
92 Highland Crescent
Kitchener, Ontario
This well kept 3 bedroom, 3 bath semi-detached home sits on a 155 foot deep lot that is fully fenced, giving you more than enough space to have a veggie garden, small soccer pitch and a quiet area to relax. Your space is more abundant as you back onto the greenery and trails of Henry Strum Greenspace, a great area to have your children learn to ride their bikes or explore nature. Owner pride is evident with their recent updates which include flooring, lighting, paint, main bathroom and more. The open living and dining room span the back of the home and overlook the backyard, an ample sized deck with gas hook up will make summer BBQ season all that much better. Plenty of storage can be found in the bright kitchen and a pass through allows for back yard views. A two piece bath completes the main floor. Upstairs, the primary bedroom overlooks the back yard and is of generous size. The tastefully updated 4 piece bathroom boasts a skylight creating a warm and airy space. Two secondary bedrooms overlook the front of the home with a linen closet rounding out the second floor. In the basement you will find the second bathroom with shower off the laundry room along with a rec room. Presently it is being used as a play area but can easily be converted to a games room, another bedroom or work space. Lots of storage with multiple closets and storage areas aboud. This home is well located close to schools, restaurants, shopping, parks, transit, hospitals, and easy highway access. Everything is within easy access making life convenient and hassle free. (id:59911)
Mcintyre Real Estate Services Inc.
3262 Crystal Drive
Oakville, Ontario
This brand-new corner townhome offers a perfect blend of elegance, functionality, and modern living, with 2762 sqft of above-ground space across four levels. Boasting 4 bedrooms, 3 full baths, and 2 powder rooms, this bright and spacious home backs onto a serene ravine and pond, providing stunning views. The open-concept ground floor features 10-ft ceilings, large windows, a modern kitchen, dining, and living area, and a walkout backyard, while the second floor offers a master suite with a 4-piece ensuite and walk-in closet, two additional bedrooms with vaulted cathedral ceilings, a shared 4-piece bath, and a convenient second-floor laundry room. The third-floor retreat is a private master suite with a spa-like ensuite and a balcony overlooking the lush greenery. A fully finished basement with a powder room adds extra flexibility for a family room or office space. High-end finishes include hardwood flooring, neutral-tone carpets in bedrooms, and 9-ft ceilings on the second floor. Located in a prime area with easy access to Hwy 5, 407, and 403, this luxurious smart home offers the perfect combination of style, comfort, and cutting-edge technology. Don't miss this rare opportunity schedule your viewing today! (id:59911)
RE/MAX Escarpment Realty Inc.
2377 Ontario Street
Oakville, Ontario
Executive Style living at Oakville's prestigious Bronte Harbour area, Clear Lake view. Amazing views. Skylights, hardwood floors, mouldings, temp controlled wine cellar. Open concept gourmet kitchen, heated floors, breakfast area with fireplace and a walkout to a fabulous Muskoka room for all year outdoor entreating by the firepit. 2nd floor offers large bedroom with private balcony and ensuite; laundry room, 2 more bedrooms and bathroom. Top floor offers great views from a private loft that includes Master bedroom with fireplace, ensuite, and nursery/office. Finished basement offers wine caller, exercise room, sauna, bathroom, and an additional bedroom. High-end finishes throughout, custom drapery, and California shutters. This perfect semi-detached home comes with a detached 4-car garage. Conveniently located in the heart of Bronte Harbour, steps to the marina, trendy shops & boutiques, the best restaurants, coffee shops and specialty foods stores. (id:59911)
Century 21 Miller Real Estate Ltd.
G107 - 275 Larch Street
Waterloo, Ontario
Welcome To 275 Larch St - Building G Unit 107. This Biggest And Spacious Fully Furnished Unit Features 881 Sqft Of Living Space, Open Concept, 2 Good Sized Bedrooms, 2 Full Bathrooms, Living Area, High Ceiling (Approx 14 Ft ), Huge Glass Windows, Tons Of Natural Light. The Unit Also Comes With 1 Parking Spot with extra money on top ($125) Conveniently Located - Walking Distance To University Of Waterloo, Wilfrid Laurier, College, Tons Of Cafe's, Restaurants, All Amenities, Banks, Parks, Schools. Highway. New/International Students Welcome. Pictures from before. Currently tenanted (id:59911)
Ipro Realty Ltd
Ipro Realty Ltd.
13 Woodend Drive
Hamilton, Ontario
Discover the perfect blend of modern luxury and everyday comfort in this stunning open-concept raised ranch bungalow, nestled on a quiet, family-friendly street. Beautifully renovated from top to bottom, the main level showcases three spacious bedrooms, rich engineered hardwood flooring, sleek new trim and interior doors and a chef-inspired kitchen that's sure to impress. Cook and entertain in style with quartz countertops, a striking backsplash, built-in Bosch appliances, a Whirlpool dishwasher, an 8' rainfall island and a custom pantry wall in the dining area. The airy great room, enhanced with LED pot lights and a linear fireplace flanked by custom shelving, creates a warm, inviting space for everyday living or entertaining. The spa-like main bathroom was completely updated this year with elegant finishes. Downstairs, oversized windows flood the fully finished basement with natural light, where you'll find two additional bedrooms, a 3-piece bathroom, a large rec room with a cozy gas fireplace, a second kitchen and a private entrance from the garage ideal for in-law living or rental potential. Step outside to your personal private backyard retreat complete with a composite deck off the dining room, a patio, a sparkling inground pool and a relaxing hot tub. With a double car garage, furnace (2025), shingles (2023) and a peaceful location, this home delivers the lifestyle you've been dreaming of. RSA. (id:59911)
RE/MAX Escarpment Realty Inc.
276 Grand River Avenue
Brantford, Ontario
Here's your chance to buy a 6-plex by the Grand River in Brantford. Two 1-bedroom units + four 2-bedroom units + coin laundry. Electricity separately metered on all leases. Gross rents of $92k. Financials and Matterport virtual tour of all units available for review. (id:59911)
Royal LePage Signature Realty
711 Otonabee Drive
Peterborough South, Ontario
Pride of ownership shines in this beautifully updated 3+3 bedroom, 2 bathroom brick bungalow located in the desirable Ashburnham community of southeast Peterborough. This turn-key home features a bright open-concept main floor with an upgraded kitchen and stainless steel appliances, plus a fully finished basement with a separate entrance, second kitchen, and 3 additional bedrooms perfect for extended family, guest accommodations, or multi-generational living. Enjoy outdoor living with a spacious backyard deck and gas BBQ hookup, ideal for entertaining. Conveniently close to schools, parks, beaches, golf, the Trans Canada Trail, Highway 115, and the scenic Otonabee River, this property is a perfect fit for families or investors alike. (id:59911)
Lucky Homes Realty
26 Carson Court
St. Catharines, Ontario
Discover the perfect blend of style and convenience in this beautifully maintained 3-bedroom, 1.5-bathroom townhouse located just a short drive from the heart of downtown St. Catharines with convenient access to Highways. This property is just minutes from shopping, dining, beautiful parks, and schools, it offers everything you need for comfortable and connected living. Step into the inviting open-concept main floor, featuring vaulted ceilings that enhance the sense of space and light. The elegant hardwood flooring and terrace doors leading to the deck create an ideal setting for both relaxation and entertaining. The kitchen is equipped with stainless steel appliances, adding a modern touch to your culinary experience. This home has been cared for with attention to detail,. Don't miss out on this fantastic opportunity to own a townhouse that combines convenience, charm, and affordability in the vibrant city of St. Catharines. Perfect for first time buyers and investors! Motivated Seller! (id:59911)
Exp Realty
33 Pakenham Drive
Toronto, Ontario
LOCATION! LOCATION! LOCATION! Easy Access To Main Roads, Walk To School, Plaza, TTC, 5 Minute Drive To Costco, Walmart & Rexdale Plaza. WOW! WOW! WOW! Rarely Found House With Inground Pool In North Etobicoke & What A House! Surrounded Of Greenery On The Front & On The Back. Just As The Swimming Pool Is Surrounded By Greenery & Flowers. Absolutely Cozy Secluded Private Back Yard Like A Cottage In The City, Walk Out From The House To Enjoyable Patio. The 3 Bedrooms Are Turned Into 2 Large Ones & Can Be Again Turned Into 3 Bedrooms. The Basement Has 3 Large Bedrooms & Separate Entrance With The Potential For An Apartment With A $2,500 Income, Etc. Can't Find Such A House! It's Like A Diamond In The Rough! (id:59911)
RE/MAX Premier Inc.
2004 - 297 Oakwalk Drive
Oakville, Ontario
Amazing layout with 2 Balconies! Wrap around balcony has North-West Exposure with Lake View and sunset, move in and enjoy your life. Modern kitchen, 9 Ft Ceilings,Open Concept layout with natural light, Laundry/Storage Room, Built-In Appliances, Cooktop & Wall Oven. Large Closets, 1 underground Parking .Prime Uptown Core Oakville Location - transportation hub located at the main entrance to the building,step to Hospital, 407, 403, Sheridan College, Walk To Longo's, Superstore, Walmart, Lcbo, Restaurants, Fabulous Amenities Including Rooftop Deck, State Of The Art Fitness Centre, Party Room, Fitness Room, Yoga Studio. (id:59911)
Royal LePage Signature Realty
2004 - 297 Oakwalk Drive
Oakville, Ontario
Amazing layout with 2 Balconies! Wrap around balcony has North-West Exposure with Lake View and sunset, move in and enjoy your life. Modern kitchen, 9 Ft Ceilings, Open Concept layout with natural light, Laundry/Storage Room, Built-In Appliances, Cooktop & Wall Oven. Large Closets, 1 underground Parking.Prime Uptown Core Oakville Location - transportation hub located at the main entrance to the building, step to Hospital, 407, 403, Sheridan College, Walk To Longo's, Superstore, Walmart,L cbo, Restaurants, Fabulous Amenities Including Rooftop Deck, State Of The ArtFitness Centre, Party Room, Fitness Room, Yoga Studio. (id:59911)
Royal LePage Signature Realty
301 - 478 King Street W
Toronto, Ontario
Welcome to the coveted Victory Lofts, King West living at it's finest! Gorgeous 2 bedroom, 2 bathroom split floor plan in rare, corner unit model suite offering 9' concrete ceilings and pillars, beautiful hardwood floors, built-in appliances, new light fixtures and floor to ceiling windows throughout the entire unit. Large recessed balcony overlooking the courtyard perfectly set back from the busy street, just enough to enjoy peoplewatching without being in the hustle-bustle. Live in the beating heart of the city in the Entertainment and Fashion districts. Walk to shops, the city's top restaurants, bars, theatre and financial districts, TTC and close to all highways and airports. There is a reason units in this boutique building rarely become available. Come and see why you can't help falling in love with everything the city has to offer, right at your feet. (id:59911)
Harvey Kalles Real Estate Ltd.
25 North Street
Egmondville, Ontario
Enjoy easy country living in a friendly small-town setting with this 1,800 sq ft raised bungalow: built in 2004 with energy-smart ICF walls, it sits on a park-like 438-ft-deep lot that’s perfect for big gardens, bonfires, or future ideas, and its flexible 2 + 2 bedroom layout (plus in-floor heat and two full baths) lets you flip spaces into offices, hobby rooms, or a guest suite as life changes—all while the real showpiece, an oversized detached two-car garage that feels more like a pro-level shop, offers high ceilings, roughed-in in-floor gas heat, and plenty of room for projects, toys, or even a home business; add in the quiet streets, starry nights, and a tight-knit community just minutes from everyday conveniences, and you’ve got a solid home with the space and freedom to make it exactly what you want. (id:59911)
Flux Realty
2047 Inglewood Drive
Innisfil, Ontario
Welcome to this charming and private 3-bedroom bungalow just steps from Lake Simcoe and Innisfil beach! Tucked away in a quiet, scenic neighborhood with access to a private community beach, this bright and spacious home sits on a large 60x197t lot. The living room is full of natural light, with a big picture window. The primary bedroom has its own walkout to the backyard. There's also an additional living space with separate entrance, kitchen, and laundry. You'll love the extra space with lots of parking, a big garage with a breezeway, and two sheds. Its a short walk to shops, schools, beaches, the library, and health centre. With easy access to Hwy 400, its ideal for commuters, families, or anyone looking for a relaxing place near the lake. (id:59911)
Century 21 Heritage Group Ltd.
2615 Eaglesham Path
Oshawa, Ontario
Bright And Spacious Layout 3 Bed Room Townhouse In New Masterpalned Family Community, 1853 Sf Not Including TheMechanical Room, 9Ft Ceiling, Open Concept Layout, Stainless Steel Appliances, Laminate Floor Throughout, , Great Family Home At AmazingValue, Close To Schools, Hwys, Recreational Activities, Durham College, Shopping & Restaurants! (id:59911)
RE/MAX Partners Realty Inc.
536 Cherryhill Street
Oshawa, Ontario
Bright & Spacious ONLY MAIN FLOOR for rent, (BASEMENT RENTED ALREADY) 650 Minimum score required. 3 Bedrooms, 1 Bathroom, Laundry onsite, 3 Parking spots, 1 in the garage and 2 in the driveway. Welcome to your next home! This beautifully maintained main floor unit offers the perfect blend of comfort, style, and convenience in a quiet, family-friendly neighborhood. Step inside and enjoy a bright, open-concept living space featuring large windows that fill the home with natural light. The modern kitchen offers ample counter space and cabinetry perfect for cooking and entertaining. The large backyard is perfect for relaxing or enjoying summer evenings. Schools: St. John XXIII Catholic School, Forest View Public School, and College Hill Public School. Oshawa Centre, is a short driveaway. Kingsway Village Shopping Centre, Durham Region Transit bus 411 and 421. Photos are from previous listing. ** PET FRIENDLY**. High speed internet included, some kitchen appliances are stainless steel. (id:59911)
RE/MAX Hallmark First Group Realty Ltd.
213 - 66 Forest Manor Road
Toronto, Ontario
Great Location, In The Elegant Emerald City Condo Complex. Large Fl To Ceiling Windows That Brightens This Open Concept Unit. A Large Den Makes A Suitable For 2nd Bedroom. A Private Ensuite 4Pc Bthrm. W/Excellent Amenities, Bicycle Racks. Tight Security. Just Steps To Ttc, Subway , Fairview Mall, T&T , Library ,Community Centre .Easy Access Hwy401/404/DVP. (id:59911)
Real One Realty Inc.
Lower - 53 Lanark Avenue
Toronto, Ontario
2 PARKING SPOTS (1 Garage + 1 driveway) INCLUDE IN The Rent. ALL UTILITIES NOT INCLUDED(Gas,Hydro,Water And Garbage Collections, Internet) And Shared With Upstairs Tenant. Renovated And Spacious Unfurnished 2-Bedroom Basement With Open-Concept Layout, Separate Entrance, Big Windows, And Exclusive Use Of A 4-Piece Bathroom, Kitchen, Washer And Dryer. Ample Storage Space. Available Immediately For Move-In. Located In A Well-Kept Home In An Up-And-Coming Neighborhood. Walking Distance To Public, Private, And Jewish Schools, Parks, Rec Center, Transit, Eglinton LRT (2 Mins), Eglinton West Station (5 Mins), Hwy 401, Cedarvale Park, Yorkdale Mall, And Shops. Street And Green P Parking Available Nearby(3 Mins Walk).Tenant Is Responsible For Mowing The Lawn And Shoveling Snow. ***Extras*** Gas Stove, Range Hood, Refrigerator, And Full-Size Stacked Washer/Dryer. (id:59911)
Dream Home Realty Inc.
34 Little River Crossing
Wasaga Beach, Ontario
Have you heard about the exciting new makeover at the Wasaga Beach lakefront? Big changes are on the way and this vibrant beach town is about to explode with new energy, development, and opportunity. This is your chance to get in before it becomes unaffordable again. Welcome to your dream home, a beautifully upgraded freehold townhome offering the perfect blend of modern comfort and natural beauty. With 1,401 square feet of stylish living space, this home backs onto lush green space and a tranquil pond, giving you that peaceful, private escape you've been looking for. Located just minutes from Wasaga's sandy beaches, scenic walking trails, and surrounded by breathtaking nature, you're also close to shopping, dining, and everyday essentials. Step inside to a bright, open-concept layout with 9-foot ceilings, smooth finishes, and pot lights throughout. The contemporary kitchen is a show stopper featuring quartz countertops, high-end stainless steel appliances, and a design that's perfect for cooking, entertaining, or just enjoying your morning coffee with a view. Upstairs, the spacious primary suite is your private retreat, complete with a walk-in closet, a sleek ensuite with quartz finishes , and a glass-enclosed shower. The additional bedrooms offer flexibility for family, guests, or a home office.Need more space? The full basement has large windows and a rough-in for a 4th bathroom, ready to become a cozy family room, extra bedroom, or a custom retreat.With a high-efficiency gas furnace, HRV system, central air, and inside entry from the garage into a mudroom, this home is move-in ready and built for comfort all year long.Don't wait homes this close to the beach, and backing onto green space, won't stay affordable for long. Be part of the new wave coming to Wasaga Beach. Reserve your spot today before its gone!" (id:59911)
Revel Realty Inc
802 - 60 Colborne Street
Toronto, Ontario
Sixty Colborne is one of the luxury building in the St. Lawrence Market area. The unit is a desirable split plan two-bedroom, two-bathroom layout, was purchased directly from the builder. Located on the North-East corner, it offers unobstructed views, including St. James Cathedral and King St. East, stunning by day and magical at night. With over 1,300 sq. ft. of interior space, the suite is versatile and practical. The primary bedroom features an ensuite and walk-in closet, while the second bedroom has a large closet and adjacent bathroom. The main living area offers flexible options for living, dining, and a flex space for an office or sitting area. High-end finishes include floor-to-ceiling windows with custom electronic blinds, natural wide-plank hardwood floors, a custom kitchen. One parking spot and a locker are included. This prime location is just a 10-minute walk to the Financial District, Union Station, King Subway Station, St. Lawrence Market, and iconic landmarks like the Flatiron Building and Berczy Park. (id:59911)
RE/MAX Escarpment Realty Inc.


