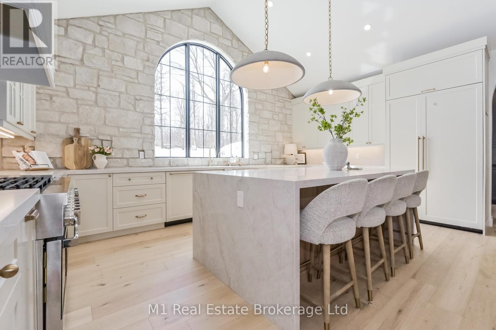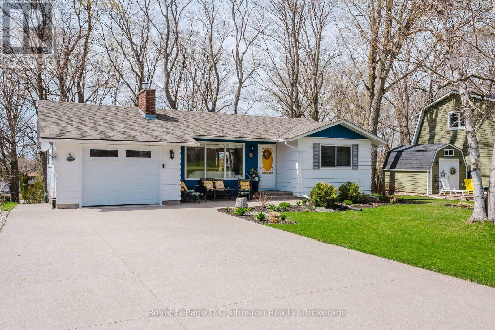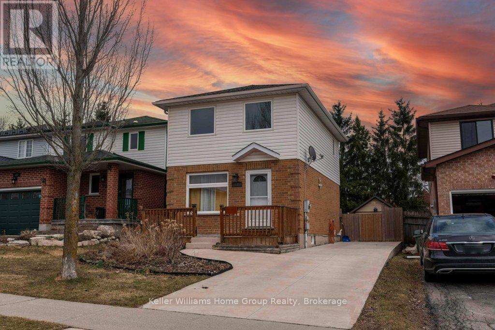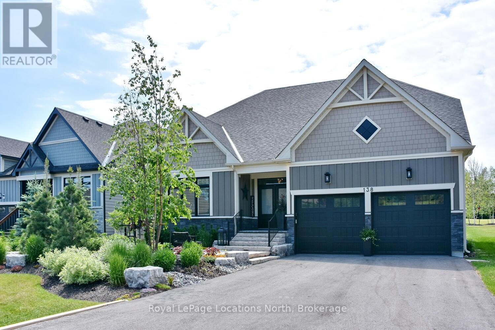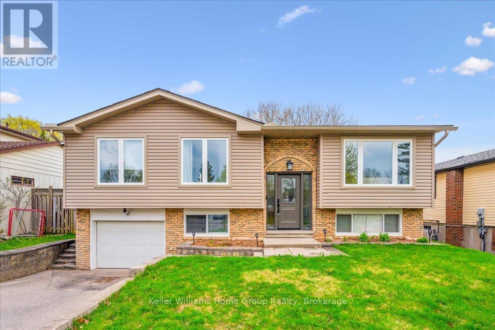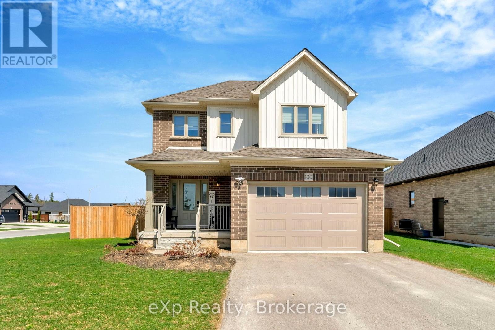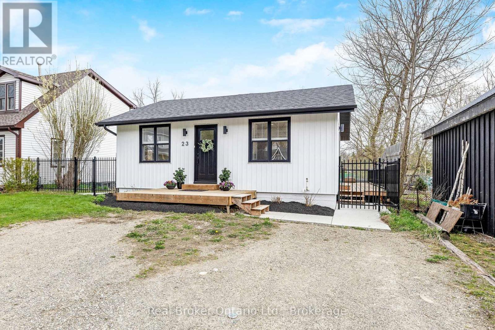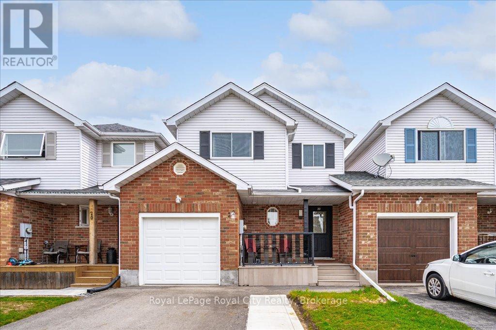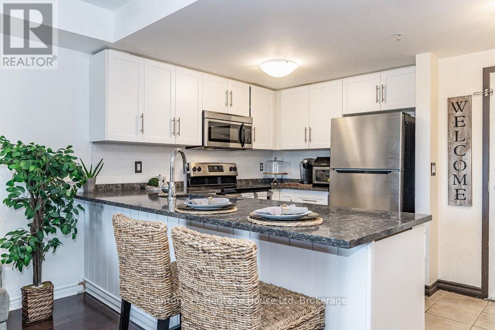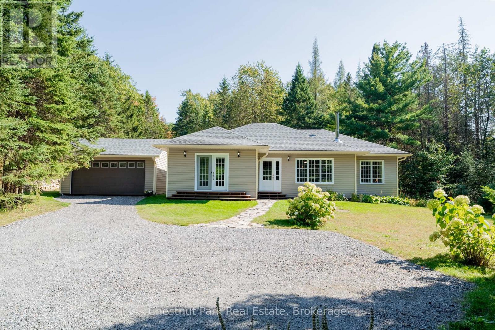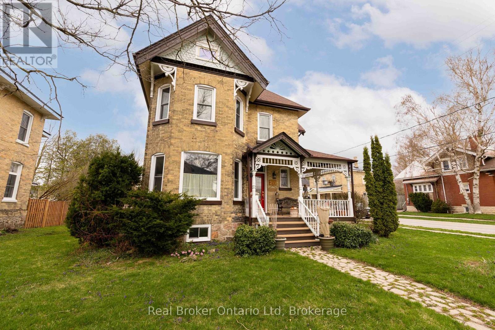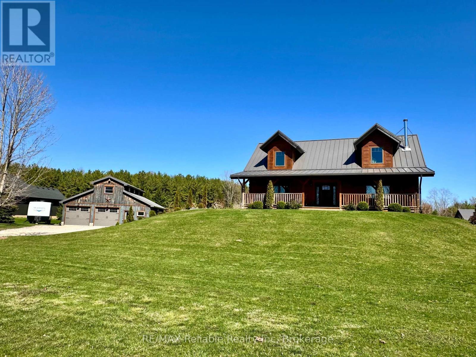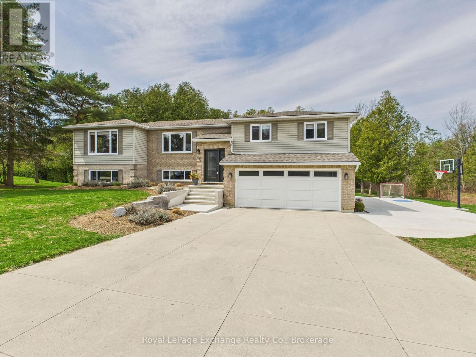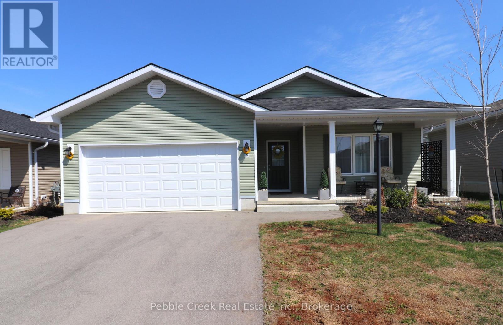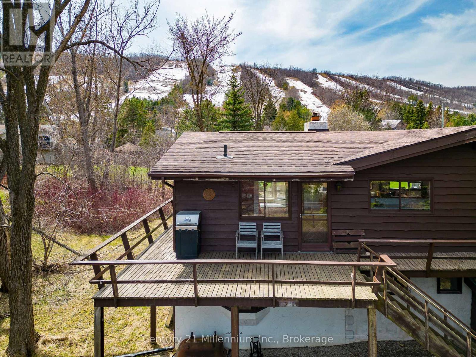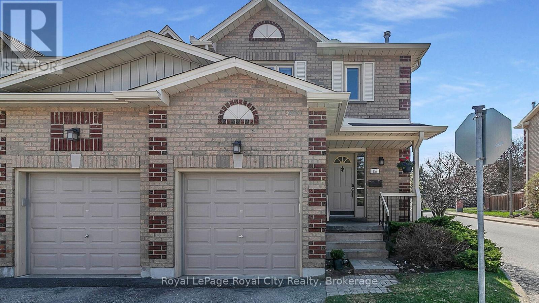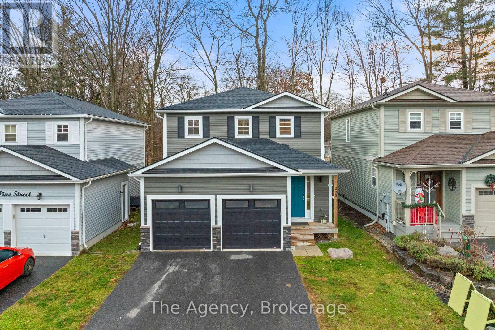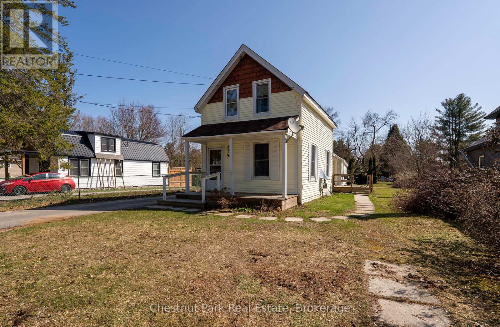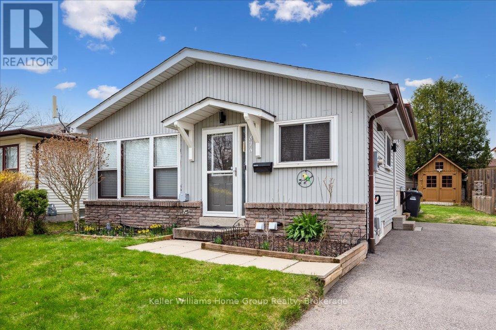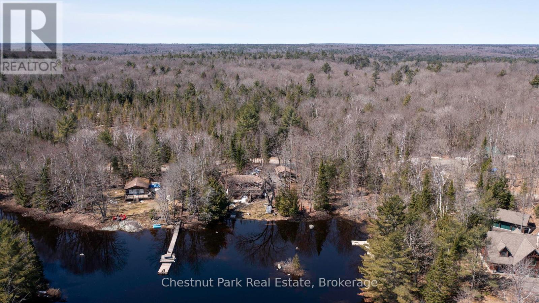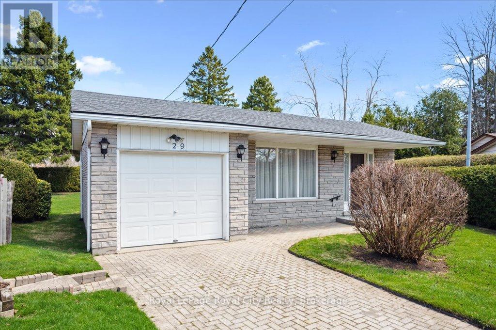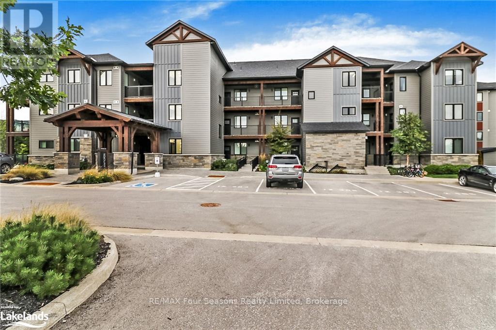433 South River Road
Centre Wellington, Ontario
Discover unparalleled luxury at 433 South River Road, nestled in one of Elora's top neighbourhoods, steps from the Grand River. This stunning home sits on a sprawling 1-acre lot, which will be fully graded, blending elegance and function. Step inside to engineered hardwood flooring and 9-foot ceilings throughout. The chef's dream kitchen features 16-foot cathedral ceilings, Taj Mahal quartz counters and backsplash, Jenn-Air appliances stove with a flat top, a built-in fridge, a dishwasher, and a massive south-facing window flooding it with light. Adjacent, the dining area dazzles with built-in storage, glass doors, a bar fridge, and a walk-in butler's closet with a wet bar. The master suite is a retreat with a floor-to-ceiling stone fireplace, cathedral ceilings, and a custom closet with built-ins. Its spa-inspired bathroom has a double vanity, soaker tub, huge shower with rainfall head, and heated floors; laundry is just steps away. All four bedrooms offer walk-in closets. Stunning light fixtures add sophistication. Find a mudroom with storage and a bench, an attached double-car garage with 9-foot doors, and a loft perfect as an office or extra space. A 21x24 detached garage will be built and included. The unfinished basement, with 9-foot ceilings and a separate garage entrance, awaits your touch. Outside, composite decking graces the porches, the driveway will be paved, and the stone-front, board-and-batten exterior impresses. This is luxury redefined, a rare Elora gem waiting for you. (id:59911)
M1 Real Estate Brokerage Ltd
308 Tyendinaga Drive
Saugeen Shores, Ontario
Welcome to 308 Tyendinaga Drive in beautiful Southampton! Offering over 1900 square feet of living space on two levels, this two-plus-one bedroom bungalow, situated right across from the serene greens of the Southampton Golf & Country Club on a quiet dead end road, is sure to please. With 2 bedrooms, 1.5 bathrooms and laundry all on the main floor, this charming home or year round cottage would make an ideal retirement property but if you are looking for more space, the fully finished lower level with third bedroom, family room, kitchenette and 4pc bathroom offers lots of extra room for the overflow of friends and family. A separate entrance and private walk-out to a covered patio and the beautifully treed backyard opens this space up to a variety of uses. Sitting on a spacious 75 x 200 foot lot, you can enjoy the beauty of nature and a tranquil park-like setting right at your doorstep. Some of the many upgrades this property has had over the last 10 years include a gas furnace, roof shingles and eaves, garage door, exposed aggregate driveway, lovely gardens, fully finished lower level, and updated main floor bathroom & 2 piece powder room. Patio doors from the dining area lead out to the back deck overlooking the gorgeous backyard and offers a quiet place to sit and listen to the sounds of nature. In addition to the gas forced air furnace, there is a cozy gas fireplace in the living room as well as a gas stove on the lower level. Attached single car garage and gas hot water heater. Come and see for yourself all that this home or year round cottage has to offer. Your Southampton Retreat Awaits! (id:59911)
Royal LePage D C Johnston Realty
71 Watt Street
Guelph, Ontario
This fully renovated gem is move-in ready, and the sellers have thought of everything! From brand-new windows to top-of-the-line appliances, no detail has been overlooked. You'll fall in love with the finishes from top to bottom.Main Floor: Step into an open-concept living space that boasts an upgraded kitchen, fresh paint, and an abundance of windows that flood the space with natural light and fresh air.Second Floor: The large primary bedroom offers a peaceful retreat, while the two additional bedrooms are perfect for growing children, an office space, or guest rooms. The spa-like bathroom will make you feel like you're on vacation every day.Basement: The expansive recreation area offers endless possibilities! Whether you envision a cozy family room, a play area for the kids, or a game/entertainment space for your friends and family, this basement has room for it all. Plus, enjoy the large, fully upgraded laundry and mudroom, with ample storage space. And don't forget the added convenience of a 2-piece washroom!Backyard: A gardener's paradise with plenty of room to grow your favourite plants. The backyard also features a workshop equipped with electrical, offering a charming country vibe perfect for storing tools or as an office away from home.Finally, the deck and driveway have been beautifully done, creating the perfect space to relax and entertain while overlooking the stunning, landscaped backyard.This home is a must-see contact us today to schedule a showing and make this dream home yours! (id:59911)
Keller Williams Home Group Realty
138 Crestview Court
Blue Mountains, Ontario
Welcome to 138 Crestview Court Blue Mountain! Beautiful custom designed bungalow loft now available in this exclusive cul-de-sac development of only 39 homes. Gorgeous premium professionally landscaped lot, backing onto the golf course with fabulous views of the hills! This energy star home boasts around 3800 sqft of finished space, 5 beds & 4 baths. A stunning main floor master with large ensuite and walkout to oversized deck, a spacious loft with full bath and 2 more large guest bedrooms, hardwood floors throughout! A fabulous kitchen loaded with upgrades, high end cabinetry, elegant quartz counter tops, gorgeous appliances. It also offers an amazingly cool fully finished basement with tv and games area, bar, large bedroom and full bath!! Plus bonus storage, cold room and wonderfully organized mechanical room! A definite must-see!! Gas fireplace in great room, stone gas fireplace in basement, upgraded lighting, full central vac, insulated over-sized double car garage with epoxy floor and slat board walls, inground sprinkler system, the list is extensive. $100,000s spent on upgrades! Recent updates include new custom bar off dining area, brand new laundry/mudroom, new basement bathroom with in floor heat, custom closets in the primary bedroom, 2 larger egress windows added in the basement, and even more upgrades in the garage!! These homes are also part of the Blue Mountain Village Association (BMVA). Being a member allows you access to an on-call shuttle service, ride to the hill restaurants and shops, & many other privileges! Call now for a private tour! (id:59911)
Royal LePage Locations North
11 Fairmeadow Drive
Guelph, Ontario
Once you get to 11 Fairmeadow, you won't want to leave! Located in a tight knit family friendly neighbourhood, this charming 4 bedroom backsplit is situated on a mature lot in West Guelph. As you arrive, you'll appreciate the curb appeal of the house which includes updates such as newer roof (2020), siding (2021) and windows (2019). Upon entering, the functional layout offers a bright and airy feeling that you'll find in backsplits. Upstairs, there is a beautifully updated kitchen and dining area at the back with sliders to the backyard. The living room is at the front of the home with a large bay window and offers comfort for day to day life, as well as entertaining. Additionally upstairs, you'll find 3 great sized bedrooms and a 4 piece bathroom. The finished basement offers a rec room that can be used for additional living space, a hangout spot for teens, a home office or so much more! You'll also find a 4th bedroom and full bathroom storage and interior access to the single car garage. But the best is saved for last: the large fully fenced backyard has a huge deck that offers great entertaining space for your summer gatherings! Many additional updates including AC 2021 and deck/patio - 2018. Offers accepted anytime! (id:59911)
Keller Williams Home Group Realty
100 Emerson Way
West Grey, Ontario
Welcome to this beautifully maintained 3-bedroom family home, built less than 5 years ago and thoughtfully designed for the modern family. The main level features a bright and airy open-concept layout, with large windows that flood the space with natural light, perfect for both everyday living and entertaining. Access to the oversized garage from the house is ideal, seamlessly transitioning kids, pets and groceries into the home after a days work! The spacious primary bedroom includes a walk-in closet and a private ensuite, offering a peaceful retreat at the end of the day. Two additional bedrooms provide plenty of space for a growing family, home office, or guest accommodations. The unfinished basement offers a blank canvas ready for your vision, whether it's a rec room, home gym, or additional living space. Step out through the sliding door in the Dining Room to your fully fenced yard with a deck that's ideal for summer barbecues, relaxing evenings, or hosting friends and family! This family friendly neighbourhood "at the top of the hill" in Durham needs to be appreciated in person - call your agent today to view this beautiful home and see for yourself how it checks off all your new home wants and needs! (id:59911)
Exp Realty
23 Main Street
Erin, Ontario
Renovated detached home on Scenic Main Street in Erin backing onto Lions Park. This delightful bungalow features a convenient side entrance leading directly into the eat-in kitchen and a main entrance opening to the separate living room overlooking the front yard. The main level includes two bedrooms and a bathroom. A separate entrance provides access to the basement, currently under renovation, with a rough-in for a full bathroom, bedroom, and recreation room. The backyard offers incredible outdoor space with plenty of green space, a deck, and direct access to Lions Park. Located on Erin's historic Main Street, this home is surrounded by quaint shops, cozy cafes, and a welcoming small-town atmosphere. (id:59911)
Real Broker Ontario Ltd.
22 Robertson Street
Centre Wellington, Ontario
Welcome to 22 Robertson Street, a recently updated 3-bedroom, 2-bathroom freehold townhome located in a quiet, family-friendly neighbourhood. Step inside to a bright and inviting main floor, featuring a spacious living room with large bay windows that fill the space with natural light. The modern kitchen offers all new stainless steel appliances, white cabinetry, and a stylish tile backsplash, flowing seamlessly into the dining area with sliding glass doors to the backyard. Upstairs, you'll find three generously sized bedrooms with bamboo wood flooring. Shared between them is a beautifully updated 4-pc bath. The fully finished basement extends your living space with a cozy rec room, dedicated laundry area, and utility room perfect for a home office, workout zone, or additional family hangout. Enjoy outdoor living in the fully fenced backyard, complete with a raised composite deck ideal for relaxing or entertaining guests. With lovely curb appeal, an attached garage, and proximity to schools, parks, a community centre, indoor rink, splash pad and shopping, 22 Robertson Street is the perfect place to call home. Link design means no interior connecting walls, allowing the privacy of a detached home! (id:59911)
Royal LePage Royal City Realty
212 - 43 Goodwin Drive
Guelph, Ontario
Welcome to your new home in the heart of Guelph's southern area! Nestled in a vibrant community, this exquisite 3-bedroom, 2-bathroom condo apartment with 2 parking spots!!! This home offers the perfect blend of comfort, style, and convenience. Upon entering, you'll be captivated by the spacious and luminous living space, designed to accommodate both relaxation and entertainment. The open-concept layout seamlessly integrates the living room, dining area, and kitchen, fostering an inviting atmosphere for gatherings and everyday living. Offering stainless steel appliances, granite counters, gleaming hardwood throughout, new washer and dryer and newer kitchen, it is move in ready! Situated in the sought-after southern area of Guelph, this condo offers unparalleled convenience. Nearby parks, schools, shopping centers, and dining establishments ensure that everything you need is just moments away. Plus, with easy access to major highways, commuting to neighboring cities is a breeze. Whether you're a first-time homebuyer, downsizing, or seeking an investment property, this condo apartment ticks all the boxes. Experience the pinnacle of luxury living in Guelph's vibrant southern area schedule your showing today and make this your new home sweet home! (id:59911)
Century 21 Heritage House Ltd
2253 Lone Pine Drive
Huntsville, Ontario
Price Reduced! Your Muskoka Dream Awaits! Now is your chance to own this charming 3-bedroom bungalow nestled on 7.33 private, forested acres in the heart of Muskoka! Tucked away on sought-after Lone Pine Drive, this peaceful retreat offers the perfect blend of comfort, privacy, and natural beauty. Step inside over 1,400 sq. ft. of bright, open-concept living space, where large windows bathe the home in natural light. The spacious living room complete with a cozy wood-burning fireplace invites you to relax and take in the scenic views year-round. The modern kitchen is ready for entertaining, featuring stainless steel appliances, loads of cabinetry, and an airy dining area perfect for hosting family and friends. Step outside with your morning coffee and listen to the birds sing as you soak in the lush surroundings. The primary bedroom feels like your own private retreat, offering a convenient ensuite, while two additional bedrooms provide flexible space for guests, a home office, or a creative studio. A detached double garage offers plenty of storage for vehicles, tools, and all your Muskoka toys. Outdoor enthusiasts will love exploring the walking trails and wide-open spaces surrounded by mature trees. Located just minutes from Port Sydney Beach, Mary Lake, golf courses, and year-round recreational activities, and only a short drive to Huntsville and Bracebridge for shopping, dining, and amenities. This location truly has it all! Don't miss out on this rare opportunity, motivated sellers have just reduced the price! Act fast and make this incredible Muskoka home yours today. (id:59911)
Chestnut Park Real Estate
295 Livingstone Avenue N
North Perth, Ontario
Step into the past with the comforts of today at 295 Livingstone Avenue North, nestled in the historic town of Listowel where every detail tells a story. From the moment you arrive, the homes timeless character is unmistakable. Intricate oak staircase and cherrywood trim, soaring ceilings, and stained-glass accents reflect the craftsmanship of a bygone era. Rich with history, the home features thoughtfully restored finishes alongside modern upgrades to ensure comfort and convenience. Brand new furnace, A/C, new windows, new appliances, new roof, new flooring and carpets blending old-world charm with contemporary style. There's even an unfinished attic and servants staircase! Perfect for those who appreciate craftsmanship and heritage, this Victorian beauty offers a rare opportunity to own a piece of history. At 295 Livingstone Avenue N, you're not just part of the narrative, you're the main event. Book your private showing today! (id:59911)
Real Broker Ontario Ltd
76630 Wildwood Line
Bluewater, Ontario
EXPERIENCE THE PERFECT BLEND OF LUXURY & NATURE IN THIS EXCEPTIONAL NEWER CUSTOM LOG HOME, GRACEFULLY POSITIONED ON 2.4 LOVELY ACRES just 3 minutes from BAYFIELD where you can embrace the charm of lakeside village life. Designed for those who appreciate refined living with rustic elegance, this stunning 4-bedroom, 3.5-bath residence offers space, style, & serenity. The main floor welcomes you with soaring timber frame ceilings, rich wood finishes, and a grand stone wood-burning fireplace is the focal point of the inviting living room. An open concept kitchen featuring quartz countertops, a large island & warm, natural materials that make everyday living & entertaining a joy. The main floor primary suite is a peaceful retreat, offering privacy, comfort, & timeless style. With an ensuite bath and thoughtful design touches throughout, it provides a luxurious escape within your own home. The second floor offers 2 spacious bedrooms & a loft where you can cuddle up with a good book. The fully finished walk-out basement boasts Insulated Concrete Foundation, in-floor heating, generous living space, and endless possibilities for hosting guests, creating a media room, or building the ultimate recreation space. Step outside to enjoy the full beauty of your surroundings, sip your morning coffee on the front porch or unwind on the covered back porch or in the sunroom while overlooking your private pond & taking in views of open skies and natural landscapes. A detached garage offers ample room for vehicles, a workshop, and a large finished second-floor space ideal for a home gym, art studio, or guest quarters. The property has a custom-built greenhouse where you can grow plants to your heart's content. This is a rare opportunity to own a luxurious log retreat in one of Ontario's most picturesque areas. A home where every detail has been crafted to inspire comfort, beauty, and connection to nature. Check it out today! (id:59911)
RE/MAX Reliable Realty Inc
940 Kris Street
Huron-Kinloss, Ontario
If you value a mature and established neighborhood, a well groomed lot measuring just over a half acre backing onto park land, and a nicely appointed family home that is modern and move in ready, you have found it here at 940 Kris St in Heritage Heights! This area is highly sought after by many, enjoy quiet streets, over sized lots and pride of ownership within the community. Located within walking distance to the beach and a short drive to Kincardine. This home built in 1993 & is almost unrecognizable when you consider the extensive renovations that have taken place in the recent years. This home was renovated with much thought & detail in mind. From 2020 the owners have completed the following: re wired the home including new panels, converted the furnace to natural gas, installed new garage door and truss core lined the garage, poured concrete front steps and large concrete pad beside the house, ideal for children outdoor sports or storage for extra vehicles, vinyl windows & doors. Interior cosmetic upgrades include drywall, trim, doors, custom kitchen cabinetry by Dungannon Kitchens complete with impressive stainless steel appliances, pot filler, quartz counters, large island and built in window seat/storage, engineered hardwood flooring & tile with infloor heat. The main living space offers a fantastic functional open concept design and has beautiful high vaulted ceilings. The main floor has 3 generous size bedrooms and a pocket door for separation from the main living space. Both main floor bathrooms boast custom tile work and have been entirely redone top to bottom. In the lower level walkout basement you will find LVP flooring, 2 large living spaces, one with cozy n/g fireplace, a storage/workshop room, mechanical, an additional 3pc bath & bedroom. In the back yard there is a nice patio space to enjoy, deck with composite boards, many mature trees and tasteful landscape with plenty of open space, ideal for a growing family. You won't want to miss this one! (id:59911)
Royal LePage Exchange Realty Co.
RE/MAX Land Exchange Ltd.
6 Highview Street
Ashfield-Colborne-Wawanosh, Ontario
Terrific value! This attractive 1455 sq foot Lakeside with sunroom model is located within walking distance to the lake in the very desirable Bluffs at Huron! From the welcoming covered porch to the spacious open concept interior, this home is sure to impress! Features include an inviting front foyer, bright kitchen with lots of cabinets, center island and quartz counter tops, spacious living/dining room and sunroom with patio doors leading to a rear concrete patio. The large primary bedroom offers a walk-in closet and 3pc ensuite bath including an upgraded vanity with quartz counter top and extended size shower with sliding glass doors. There is a spacious second bedroom at the opposite end of the home and an additional 4pc bathroom including a vanity with quartz counter top. Located right beside the bathroom is a separate laundry room. Services include in-floor radiant heating along with a gas forced air furnace and central A/C, providing the ultimate in comfort! You will be also be able to keep your vehicles safe in the attached 2 car garage! This impressive home is located in an upscale 55+ land lease community, with private recreation center and indoor pool and situated along the shores of Lake Huron, close to shopping and several golf courses. (id:59911)
Pebble Creek Real Estate Inc.
117 Craigleith Walk
Blue Mountains, Ontario
Calling Craigleith Families, looking for your weekend getaway. Tucked away in an ultra-private setting on a quiet dead-end street, this true chalet is a rare gem in the heart of desirable Craigleith. Just a short walk to the Private Ski Club, the location couldn't be better for ski lovers and outdoor enthusiasts alike. Set on a generous lot with sweeping, panoramic views of the slopes, this 4-bedroom, 2-bathroom chalet is full of character and ready for your vision. Whether you're looking to renovate or rebuild, the potential here is undeniable. Inside, cozy up by the high efficiency fireplace or soak in the views from the wrap around deck. A separate,1-car garage with heated work room provides extra storage for all your gear. Create something special in one of the most coveted pockets of The Blue Mountains. A place to make memories for generations to come. (id:59911)
Century 21 Millennium Inc.
153 - 302 College Avenue W
Guelph, Ontario
This end unit townhouse presents a fabulous opportunity for first time buyers or those with a student at U of G as its withing walking distance to campus! A great floor plan, it offers a walkout to the patio from the dining room, functional kitchen and good sized living room plus 2pc bath on the main floor. Upstairs there is an oversized primary bedroom with lots of closet space, large main bathroom and 2 additional bedrooms. The lower level has a bedrooms, adjacent den, 3pc bath and laundry as well as ample storage. The location can't be beat with quick access to the Hanlon for commuters and a short walk to Stone Road Mall and groceries. Public transit is available right outside the door as well, making this such a convenient spot! The complex has an inground pool community room. Freshly painted and new flooring throughout the main and second floor means this townhouse is move in ready. (id:59911)
Royal LePage Royal City Realty
290 Pine Street
Gravenhurst, Ontario
Welcome to 290 Pine Street! This beautiful 4-bedroom, 3-bathroom residence offers the perfect blend of comfort, style, and location. Nestled in a highly desirable neighbourhood, this home boasts custom finishes throughout, modern amenities and an open concept design providing ample space for both relaxation and entertaining. For outdoor enthusiasts, nearby trails provide the perfect escape for morning jogs or evening strolls. Families will appreciate the proximity to a reputable school, ensuring convenience for daily commutes. Experience the perfect blend of luxury and convenience in a neighbourhood that offers both tranquility and accessibility. Don't miss a chance to create lifelong memories in this incredible home. Schedule your private showing today! (id:59911)
The Agency
5 Spadina Avenue
Bracebridge, Ontario
Charming Century Home in Bracebridge on a quiet dead-end Street. Welcome to 5 Spadina Avenue, a welcoming century home filled with character and charm, ideally situated on a peaceful dead-end street just a 5-minute walk from beautiful Annie Williams Memorial Park. Located in the heart of Bracebridge, this warm and inviting home features 3 bedrooms and 2 bathrooms, including a convenient main-floor primary bedroom with a full 4-piece bathroom, perfect for those seeking single-level living. Upstairs, you'll find two additional bedrooms and a 2-piece bathroom, ideal for family or guests. The main level offers a cozy living space, a dining area, and a bright, well-laid out kitchen that opens up to a spacious backyard, an ideal setting for summer barbecues, gardening, or enjoying quiet mornings with a coffee in hand. With its unbeatable location close to parks, walking trails, and the Muskoka River, plus just minutes to downtown Bracebridge, this home offers the best of both worlds: a tranquil setting with easy access to all amenities. Whether you're looking to move in and enjoy it as is or are inspired to breathe new life into a classic layout, this home is full of possibilities. 5 Spadina Ave is full of potential and ready to welcome its next chapter - could it be yours? (id:59911)
Chestnut Park Real Estate
373 West Acres Drive
Guelph, Ontario
Welcome to 373 West Acres Drive, a thoughtfully updated 4-level backsplit in a family-friendly Guelph neighbourhood. This bright and inviting home offers threebedrooms, two and a half bathrooms, and a comfortable layout with space to spread out. The kitchen features quartz countertops and flows easily into the main living areas, all finished with stylish luxury vinyl flooring.The home has been modernized with smart tech throughout-control your lighting, temperature, and more right from your phone. It's wired for ethernet with a main Wi-Fi access point, and includes a Google thermostat and doorbell, plus smart switches for seamless automation.The lower levels offer versatile space for a family room, home office, or guest zone, while outside you'll find a wired shed, newly paved driveway, and low-maintenance permanent LED lighting on both the house and shed. With recent updates, great bones, and a functional layout, this home is move-in ready and packed with thoughtful extras-all in a quiet pocket of Guelph close to schools, parks, and shopping. (id:59911)
Keller Williams Home Group Realty
1183 Dickie Lake Road W
Lake Of Bays, Ontario
Embrace Muskoka Living Year-Round - Tucked away in a peaceful setting just steps down to the shimmering waters of Dickie Lake, this beautifully maintained four-season raised bungalow is the perfect escape from the everyday whether you're looking for a full-time residence or a weekend retreat. Welcome to 1183 Dickie Lake Road, where comfort, style, and nature come together in harmony. Set on a paved road with a paved driveway and easy, level access, this home invites you in with ease and charm. Inside, you'll find a thoughtfully designed 3-bedroom, 2-bath layout that offers space for family and friends, along with everyday functionality. The spacious primary suite is a true retreat, complete with a walk-in closet and a private en-suite a rare luxury in cottage country. The heart of the home features bright, open-concept living spaces that flow seamlessly out onto expansive, beautifully crafted decks ideal for morning coffees, afternoon reading sessions, or starlit dinners. Fully landscaped grounds surround the home, offering privacy, beauty, and low-maintenance enjoyment all year long. Downstairs, the lower level adds even more versatility, with a cozy rec room, a dedicated workshop for your creative projects, and plenty of under-deck storage for all your seasonal needs. The detached garage ensures you're ready for every adventure Muskoka has to offer from boating and hiking to snowshoeing and skating. And the best part? You'll wake up to gorgeous sunrises that pour golden light over your property, welcoming the day with natural beauty and a sense of peace that only lake life can bring. At 1183 Dickie Lake Road, every season is spectacular and every day feels like a getaway! (id:59911)
Chestnut Park Real Estate
3716 Brunel Road
Lake Of Bays, Ontario
An incredible investment opportunity awaits on not one, but two properties. Located on crystal clear Tooke Lake in desirable Lake of Bays, this handsome and tranquil property boasts major upgrades, including transitioning the cottage to a four season home, new floors, air conditioning, new furnace, new windows, a composite deck, as well as an asphalt driveway. A profitable Air B n B, the property is turnkey, and includes a Bunkie, and the separate deeded land across from the cottage, (suitable for a garage, or other structure (pending the appropriate Bylaw approvals). With breathtaking lake views, the cottage has an enviable shoreline with an array of granite rock, pine, sand and crystal clear water - everything that Muskoka is known for! The gentle entry from the sandy shoreline, progressing to deeper water for swimming, making this ideal for all age groups. You'll sense the feeling of peacefulness, not to mention the incredible natural light and views from every room in the cottage. There are 3 roomy bedrooms, 1 bathroom, an open concept living room, with a new wood burning fireplace, an ample, open and bright kitchen, with plenty of room for a large dining table. Nature won't disappoint as day turns into night. From the generous deck, inside the cottage, or by the fire pit, between the sunsets and night sky, we know you'll be captivated. The property is a 3 minute drive to beautiful Baysville, where you'll find unique shops, grocery stores, the LCBO, a library, craft brewery and marina. You're less than 20 minutes to either Bracebridge or Huntsville, and the many attractions both offer. (id:59911)
RE/MAX Professionals North
29 Vista Terrace
Guelph, Ontario
Tucked Away on a Quiet Cul-De-Sac in Guelph's North End. Welcome to this spacious 4-bedroom, 2-bathroom backsplit nestled at the end of a peaceful court, backing directly onto Golfview Park and playground the perfect setting for growing families or anyone seeking a tranquil, green backdrop.This solid family home has been lovingly cared for over the years and offers a generous-sized backyard, ideal for play, gardening, or simply relaxing in the sunshine. Inside, youll find a versatile layout with room to grow, original parquet flooring in several rooms, and the character you only get in a home with history.Updates include new shingles and sheathing (2020), offering peace of mind for years to come. The single attached garage adds convenience, while the location tucked into Guelphs desirable north end puts schools, parks, and amenities all within easy reach.Yes, it could use some updating, but with good bones and a location that cant be beat, this is your chance to create something special. Bring your ideas and unlock the potential of this hidden gem. (id:59911)
Royal LePage Royal City Realty
411 Jane Street
Minto, Ontario
Executive 3000+ square foot custom built home tucked away in a sought-after quiet neighbourhood situated on just under an acre complete with pool, attached heated 3 car garage & detached 48x32 heated shop. This stunning home offers 5+ bed, a basement perfect for finishing as an in-law suite/layout & encompasses an entertainer's dream layout & design. With excellent curb appeal & serene fields as your backdrop, this stunning home is a true escape from the busy life. The main floor boasts an 11' foot ceiling as you enter the main foyer, a floor to ceiling stone fireplace & mantle that tie the entire home together and leads you to a hosts dream kitchen pouring with natural light, top of the line s/s appliances, w/i pantry, expertly crafted cabinetry & quartz countertops, stunning bar, island with seating for 4+ & leads you out to 2 separate outdoor areas, a covered porch & the pool deck all overlooking your backyard. The mainfloor is finished with office, primary bed ft. ensuite bath & w/i closet, powder room, mud room & laundry room. Kids & guests can find space and privacy on the second level between 3 additional beds, a massive rec room & 4 pc bath. The lower level can provide an additional 2 beds, bath, storage and rec room or convert to in an in-law suite with separate access from the garage. The attached heated garage featuring 10' tall overhead doors, toy garage & 3rd overhead door allowing you the convenience to to park your truck & toys inside while you venture out to your detached shop for the real work, and play. The shop is the dream mancave equipped with 2pc bath, in-floor heat, wired for internet and your big screen TV, not to mention the loft ideal for an office, living space or storage. This Executive Home is conveniently located within walking distance to walking trails, schools, downtown shopping; under a 45 min drive to KW& Guelph and an hour to the GTA. Call your REALTOR Today to View What Could Be YOUR New Home. (id:59911)
Royal LePage Heartland Realty
107 - 12 Beausoleil Lane
Blue Mountains, Ontario
Your Four-Season Retreat Awaits at Sojourn in Blue Mountain! This stunning corner-unit condo is perfectly located from Georgian Bay beaches, and scenic walking/biking trails, offering easy access to boating, swimming, golfing, mountain climbing, and more. You are also minutes away from Blue Mountain as well as Collingwood's historic downtown with great shops and dining experiences. This unit features 3 bedrooms, 2.5 baths, and a wheelchair-accessible suite. This home blends rustic charm with modern comfort with extra wide hallway, carpet free living, built-in stainless steel appliances, and pot lighting throughout. The spacious living area is anchored by a dramatic floor-to-ceiling stone gas fireplace with a timber mantle - ideal for cozy evenings after a long day. Step onto your private terrace to enjoy morning coffee or evening drinks while surrounded by nature. The primary bedroom offers a ensuite, while secondary bedrooms include ensuite privileges. In-suite laundry area adds everyday convenience. Onsite you will find resort-style amenities that include the Zypher Spa with hot/cold plunge pools and waterfalls, Après Ski Lodge with kitchen and wood-burning fireplace (available for private functions), a modern fitness studio with sauna, and a heated outdoor lounge patio. The perfect getaway to unwind and feel like you are on vacation. There is one exclusive parking space, and plenty of guest parking. This unit is ideal for year-round living or weekend escapes. Don't miss your chance to enjoy the best of spring and summer in South Georgian Bay's hidden gem. Schedule your private tour today! (id:59911)
RE/MAX Four Seasons Realty Limited
