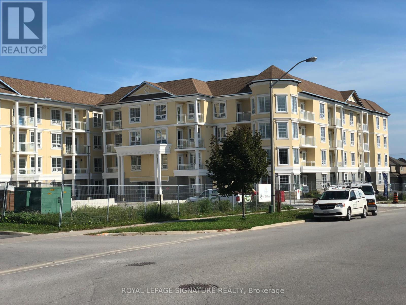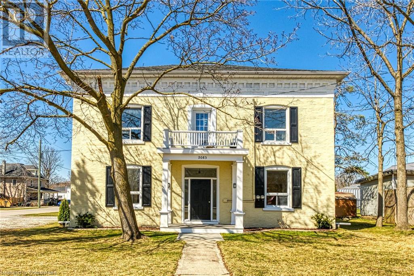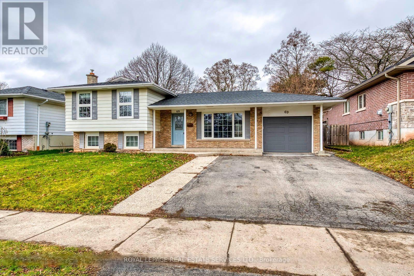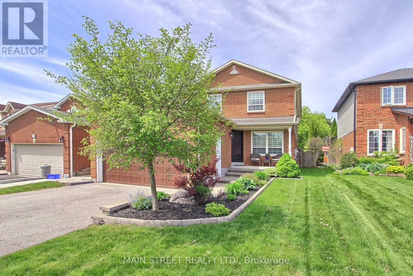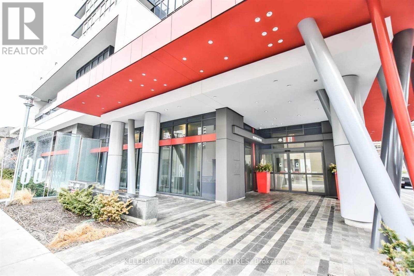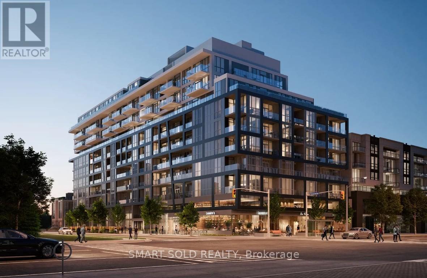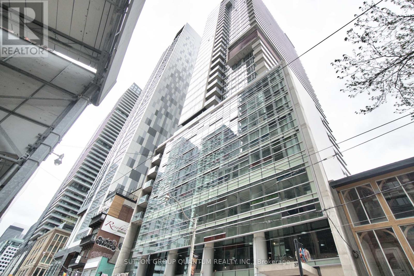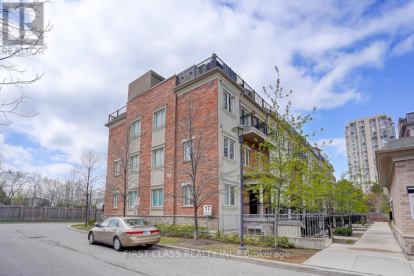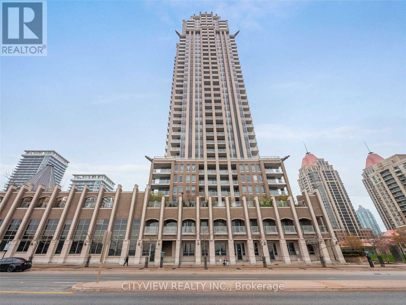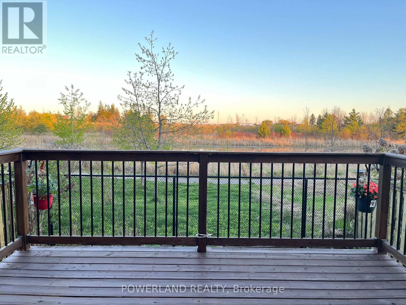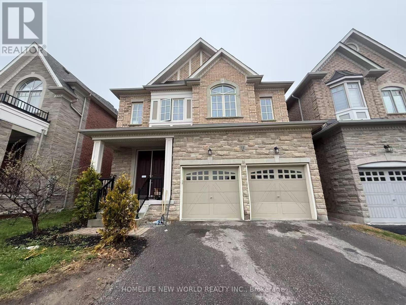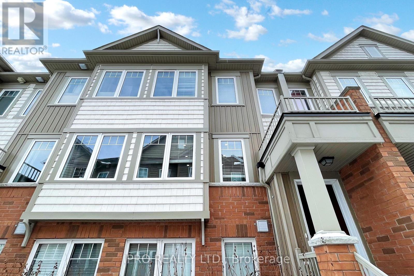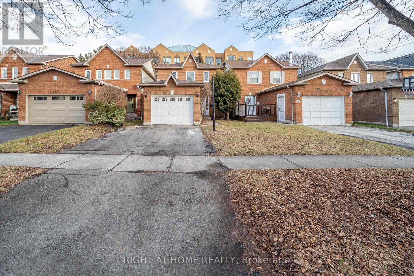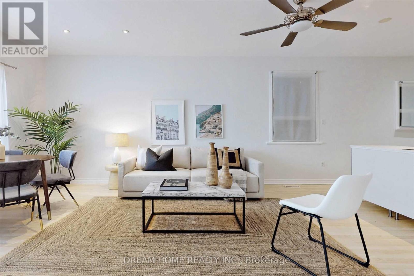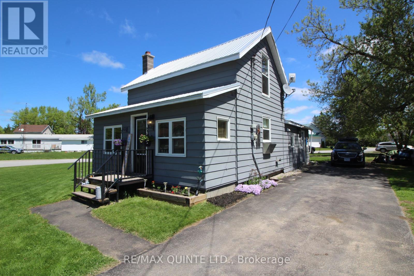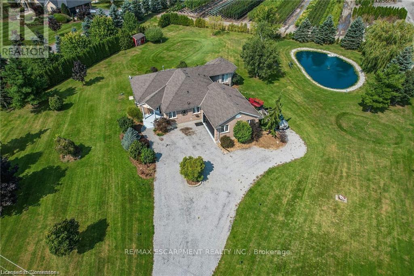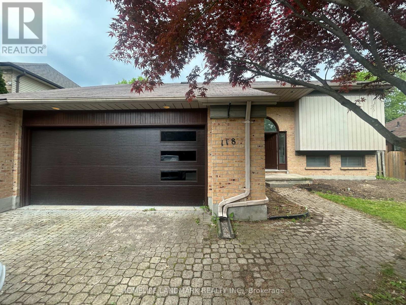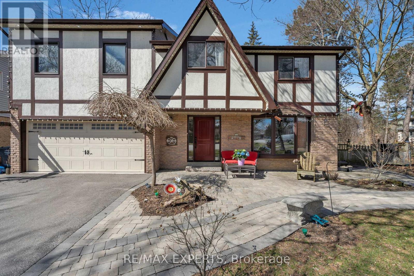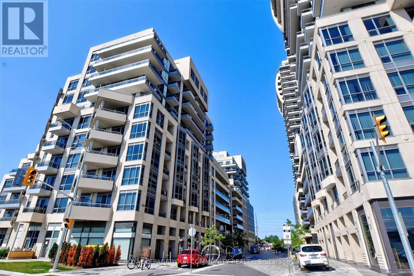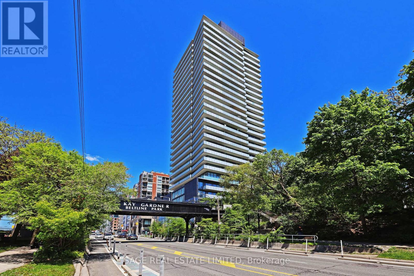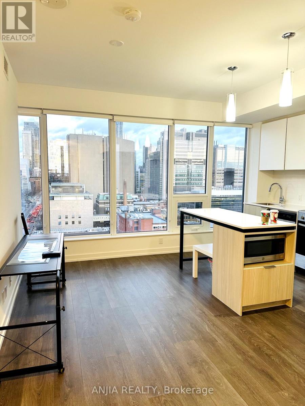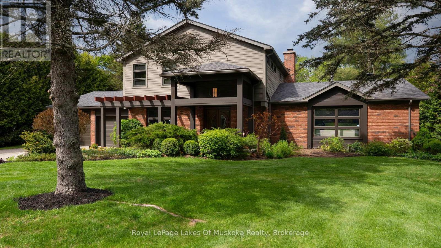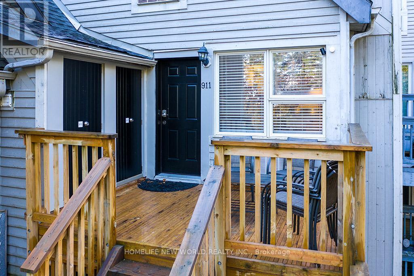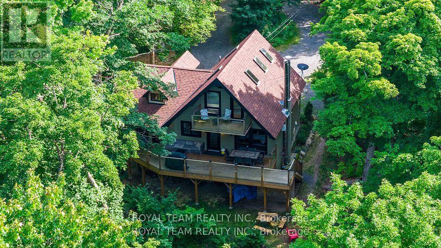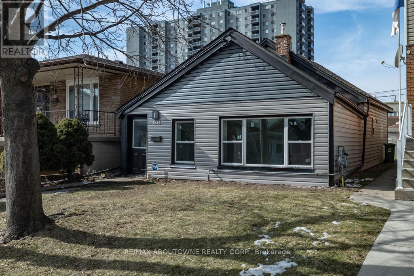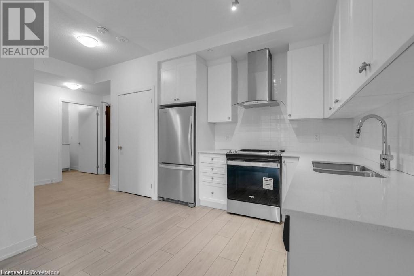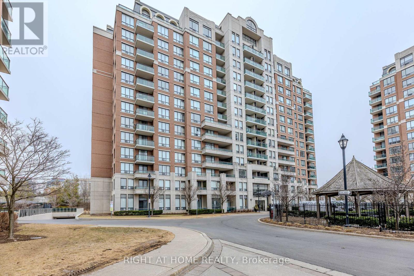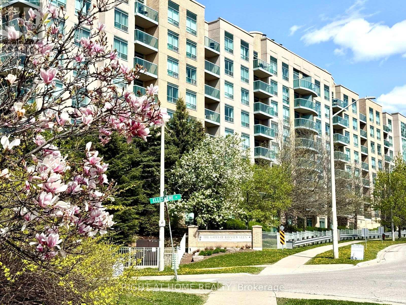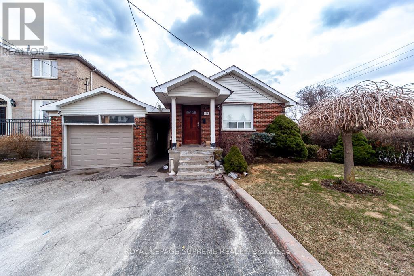321 - 21 Brookhouse Drive
Clarington, Ontario
1-Bedroom plus Den, 760 SF, 1 1/2 Bathrooms, Lots of Upgrades, pot lights, Walk to Downtown Newcastle, Supermarkets, Restaurants, Shops, Tims next door. Listing Agent is Owner. (id:59911)
Royal LePage Signature Realty
2709 - 1 Pemberton Avenue
Toronto, Ontario
Prime Loacation At Yonge/Finch, Direct Access To Subway, 24-Hours Gatehouse,High Floor Unobstructed West View. Steps To Parks, Library And Community Centres. Earl Haig Ss, Cummer Valley Ms And Mckee Elementary Zone. No Pets & Non-Smokers (id:59911)
Real One Realty Inc.
114 Grandview Way
Toronto, Ontario
Luxury!Unobstructed East view, Facing Quiet Park, Rare Find Sunny 2+2 Bed Townhouse In Prestigious North York! Best School Area: Next To Street-- Mckee Ps &Mins Walk To Earl Haig Ss and Claude Watson School for the Arts! High quality Hardwood Floors Throughout. Skylight Over The Foyer, Gourmet Open Concept Kitchen; Luxury Upgrades - Marble Countertops, Upgraded Baths, Custom Blinds. S/S Appliances. Lovely Balcony Faces To Park, Main& 2nd Floor Elevators To Underground Parking. 24 Hrs Gatehouse Security.Close To 3 Subway Station,Hwy 401, Community Centre, 24 Hrs Metro, World Famous Shops, Library. Must see!!! (id:59911)
Royal LePage Peaceland Realty
2083 Main Street N
Jarvis, Ontario
Discover this charming duplex located within walking distance to downtown amenities, shopping, schools and parks. This property is suitable for those seeking a multi-unit investment or a versatile living space. It can serve as an income property, a personal residence, a multi-family home, or provide the option to live in one unit while renting out the other to facilitate mortgage payments. This two-storey home or income property features a brick facade and a classic covered front porch, providing over 2,000 sqft of living space and situated on a spacious 66'x135' low-maintenance lot, featuring a fenced rear yard and detached garage. The upper level contains a freshly painted two-bedroom apartment that is currently rented to a fabulous single tenant. The main floor one-bedroom apartment is currently vacant and has been extensively renovated and updated while retaining its charm & character. It features an abundance of windows providing lots of natural light, a laundry room, new 4pc bathroom, generous living room, separate dining area and newly appointed kitchen equipped with all new stainless-steel appliances, substantial counter and storage space. A new side deck serves as an ideal spot for outdoor dining, relaxation, or entertaining guests complemented by a parking lot for up to four vehicles. Tasteful updates include painted exterior brick, soffits, facia, eavestroughs, front deck, balcony, side deck, garage man door and siding, installation of two new sump pumps, plumbing and electrical enhancements, updated lighting, two high-efficiency furnaces, a gas water heater, separate water and hydro meters, new kitchen cabinetry, vanity, bathroom fixtures, luxury laminate flooring, and freshly painted interiors; all contributing to making this property an attractive investment. The home can be easily converted back to its former single-family two-storey layout. Whether you are looking to invest, reside, or both, this duplex presents various opportunities. (id:59911)
Royal LePage NRC Realty
18 - 361 Arkell Road
Guelph, Ontario
Fantastic opportunity to own an immaculate 3 Bedroom Condo Townhouse in a high sought-after of great south end location of Guelph minutes away from Hwy 401. Features open concept Kitchen and Living room with sliding door to Deck. 3Bedroom on the 2nd floor with 3pc bathroom in Master Bedroom. Ideal for first time Buyer. (id:59911)
RE/MAX Hallmark Realty Ltd.
69 Culham Street
Oakville, Ontario
Prime Location!Fully renovated in the last 3 years, this 3+1 bedroom, 3-bath detached home features updated kitchens and bathrooms, modern finishes, and a bright open-concept layout. Main kitchen includes quartz countertops, stylish cabinetry, and a large island. Upper level offers 3 bedrooms and an updated bath. Walk-out basement has a separate entrance, brand new kitchen (2023), new appliances (2024), laundry, and an extra 3-piece bath ideal for shared living.Enjoy a spacious backyard backing onto Oakdale Park & Munns Creek. Just steps to the bus stop, top-rated schools(white oak high school,Munn's school) and close to golf. Newcomers and students welcome! (id:59911)
Royal LePage Real Estate Services Ltd.
28 Ladyburn Drive
Georgina, Ontario
Stunning Turnkey Home Located on the Quiet Street of Ladyburn. Renovated & Featuring Over 2500 sq.ft. of Finished Living Space, this 3 + 1 Bedrooms, 3 Baths, Functional Family Layout w/ Upgraded Kitchen Overlooking Family Room, Kitchen Features Quartz Counters w/ Undermount Sink, Modern Cabinetry, Stylish Backsplash, S/S Appliances & Walkout to Backyard. Family Room Overlooking Pool Sized Backyard w/ Cornered Fireplace. Spacious Combined Living/Dining Room Perfect for Entertaining! Primary Bedroom w/ 4pc Ensuite & Walk-In Closet, All Rooms are a Great Size w/ All Bathrooms Upgraded, Finished Basement w/ Large Rec Room, Bedroom, & Loads of Storage Space! Fully Fenced Backyard Ready For Furry Friends & Memories to be Made! Minutes to School, Parks, Transit, Lake, Arena, Library & Skatepark, Shopping, Restaurants & Much More! Shows Complete Pride of Ownership w/ New Roof(25), Upgraded Attic Insulation(22), New Interlocking Hardscape(23), New Driveway(21) New Floorings, Front Sprinkler System & Much More! Don't Miss Out This Beautiful Family Home Ready for New Beginnings! (id:59911)
Main Street Realty Ltd.
3465 Sheppard Avenue E
Toronto, Ontario
Prime Scarborough Location Surrounded By Densely Populated Neighbourhood. Ttc At Door Steps. This Professional Building Features A Variety Of Retail Stores And Offices. Ground Floor With Two 2Pc Washrooms. At The Busy Intersection Of Sheppard & Warden! Ample Surface Parking. Ideal For Retail And All Service Business. Close To 401. Minutes From Hwy 401. **EXTRAS** Gas, Water , TMI Are Included. Do Not Go Direct Without An Appointment! Please Do Not Disturb The Tenant Or Their Staff. (id:59911)
Century 21 King's Quay Real Estate Inc.
511 - 88 Sheppard Avenue E
Toronto, Ontario
Location!!! Energy Efficient Minto88 Building. * Bright & Spacious 1 Bbdr, Floor To Ceiling Windows, W/Balcony, East View Facing Water Garden.$$$ Upgrds Incl: Large Kitchen Island W/Storage Space + Breakfast Area, Under Cabinet Lights, Engineered Floors Throughout, Large Mirrored Closet W/Organizers, Ceiling Lights In Each Room! Convenient Location Just Steps To Subway And Buses, Empress Walk, Civic Centre, Hwy 401 And Other Amenities. (id:59911)
Keller Williams Realty Centres
907 - 6 Greenbriar Road
Toronto, Ontario
Brand New And Stunning 1+1 Condo Unit In A Mid-Rise Boutique Condo At Bayview And Sheppard Location. Features A Modern-Designed Layout With 9-Foot Ceilings, Sleek Laminate Flooring Throughout, And Floor-To-Ceiling Windows. A Finishes Kitchen With Premium Stainless-Steel Appliances And A Central Island. Comfortable And Bright Bedroom With Large Windows And Walk In Closet. The Den Easily Can Be Used As An Office Or Study Area. This Boutique Bayview At The Village Condos Is Located In The Center Of The North York At Bayview And Sheppard. Minutes To Bayview Village Mall With Restaurants, Coffee Shops, Retail Shops, And Supermarkets. Steps To Public Transit And Subway Station, Easy Access To Hwy 401 And Hwy 404. Rare Chance To Live In This One Of Toronto Beautiful And Excellent-Connected Communities! (id:59911)
Smart Sold Realty
3607 - 110 Charles Street E
Toronto, Ontario
X-Condos | Spacious 2 Bed + Den with Stunning City & Lake Views! Exquisite suite offering approx. 1,068 sq. ft. of modern living with panoramic views from floor-to-ceiling windows. Bright and airy open-concept layout features a sleek contemporary kitchen with center island, engineered hardwood floors throughout, and 3 walk-outs to a private balcony. Well-proportioned bedrooms offer generous closet space. Includes 2 full baths and ensuite laundry for added convenience. Parking and adjacent locker located on Level P1. Expansive List Of Amenities: 24Hr Concierge, Roof-Top Deck, Outdoor Pool, Cabanas, Bbq, Gym, Billiards, Yoga/Pilates Studio, Party Rm, Guest Suite & Visitor Pkg. Mins To Bloor St., Yorkville, Subway, Ryerson & U Of T. An ideal urban retreat in a prime location! Don't miss this opportunity! *Pet Policy: 2 Pets/No Weight Restriction * (id:59911)
Homelife Landmark Realty Inc.
1009 - 375 King Street W
Toronto, Ontario
Rare King West Corner Suite with Huge Balcony & Premium Upgrades. If you've been searching for the perfect King West opportunity, this stunning 1+1 den, 2-bath corner suite in the award-winning M5V by Lifetime Developments is it! Built in 2012 with architecture by Teeple and interiors by TAS Design, this unique building boasts striking wrought-iron gates, a lush green wall lobby, and exceptional amenities. The 697 sq ft unit (as per builder plans) features 9-ft ceilings, floor-to-ceiling west-facing windows, and an open-concept layout ideal for entertaining. The chef's kitchen shines with granite countertops, a breakfast bar, and full-sized appliances, while the spacious primary bedroom includes a 4-piece ensuite. A functional den (with a picture window) and an ensuite laundry add convenience. The standout? A massive 207 sq ft private balcony, one of the largest in the building, perfect for outdoor dining with city views. Residents enjoy top-tier amenities: 24/7 concierge, a state-of-the-art gym, yoga studio, steam room, party lounge, rooftop deck, and guest suites. Plus, the huge 8x6 locker and dedicated parking (separate from others) add unmatched convenience. Located steps from King Streetcar, Queen West, the Financial District, and Toronto's best dining/nightlife, this original owner's meticulously upgraded suite is a true urban gem. Don't miss priced at ~$1,000/sq ft with parking & locker! This building has plenty of underground FREE guest parking. (id:59911)
Sutton Group Quantum Realty Inc.
220 - 17 Coneflower Crescent
Toronto, Ontario
Gorgeous Bright Stack Town Unit At Bloom Park Towns By Menkes. 2 Bedrooms + Den W/Private RoofTop Terrace. Modern Kitchen With Granite Countertop. Stainless Steel Appliances . Totally New Renovation In 2025 Included But Not Limited To: New Painting, New Laminated Flooring, New Stairs, New Window Coverings. Great Location: Steps To Ttc, One Bus To Finch Station, Close To Community Center, Places Of Worship, Plazas, Banks, Schools, Next To G. Ross Lord Park. One Underground Parking Included. (id:59911)
First Class Realty Inc.
1805 - 388 Prince Of Wales Drive
Mississauga, Ontario
Newly upgraded Condo in the heart of mississauga! Brand new laminate flooring throughout the whole condo, freshly painted and new kitchen cabinets. Functional layout with open concept living/dining room walking out to balcony with north west views. Spacious bedroom with mirrored closet. Modern kitchen new cabinets and Granite Kitchen Counter And Stainless Steel Appliances. Steps Away From Square One Shopping Mall, Living Arts Centre, Sheridan College, Ymca, Bus Terminal And Go Bus. Luxury Building Amenities Include: 24 Hours Concierge,Indoor Pool, Party Room At 38th Floor, Gym, Guest Suite, Visitor Parking, Bbq Terrace, Separate Locker Attached With Parking Spot. (id:59911)
Cityview Realty Inc.
Main & Lower - 4137 Perivale Road
Mississauga, Ontario
One Of A Kind 3 Bedroom Unit. Located In The Heart Of Mississauga, Near To Square One, Public Transit. We Offer For Rent The Main Floor (Kitchen+ 1 Bedroom) And Lower Half (Living Area, Separate Laundry, 2 Bedrooms, 1 Washroom With The Standing Shower). 1 Parking Spot Only. Only For 1 Car. Looking For A Small Family. All Utilities ( Water, Heat, Hydro ) And Internet Are Included In Rent. Near To Square One, Public Transit, Restaurants, Sheridan College. (id:59911)
Right At Home Realty
557 Reeves Way Boulevard
Whitchurch-Stouffville, Ontario
Located in the highly sought-after Whitchurch-Stouffville community, this spacious 2-bedroom, 1-bathroom basement suite is available for lease and features a private separate entrance for added privacy and convenience. The unit includes a 3-piece bathroom, a fully equipped kitchen with a brand-new stove, and a comfortable living area, making it ideal for a small family or students. Situated in a quiet, family-friendly neighborhood, the property is close to public transit, parks, and the library, with quick access to Highways 404 and 407. Rent includes high-speed internet, gas, and one parking space, pravite Washer and Dryer. while the tenant is responsible for 50% of the water and electricity bills. This is a perfect opportunity for those seeking a cozy and functional living space in a convenient and welcoming area. (id:59911)
Powerland Realty
54 Thornapple Lane
Richmond Hill, Ontario
Elegant and luxurious, this stunning 4-bedroom 4-bathroom home offers approx. 3,000 sq. ft. of refined living space in the prestigious Oak Ridges community. Featuring soaring 10 ft. ceilings on the main floor and 9 ft. on the second, this modern gem is just around 6 years new. The spacious eat-in kitchen boasts a center island, granite counters, sleek cabinetry, and stainless steel appliances. Beautifully finished with smooth ceilings, crown molding, fire place, and hardwood floors throughout. The primary suite features a large ensuite and walk-in closet, while two additional bedrooms share a private ensuite. A fourth bedroom also enjoys its own ensuite. Convenient second-floor laundry. Loaded with upgrades! Located in the top-ranked Richmond Hill High School district, minutes to Bond Lake, Lake Wilcox Park, and amenities! (id:59911)
Homelife New World Realty Inc.
19 - 2500 Hill Rise Court
Oshawa, Ontario
This beautiful 2-bedroom,2-bathroom townhome in the desirable Windfields community of Durham offers the perfect combination of modern style and convenience. Its bright, open-concept design creates a warm and inviting atmosphere, ideal for both relaxing and entertaining. The private terrace provides a peaceful outdoor space, perfect for enjoying your morning coffee or unwinding after a long day.Situated in a vibrant neighbourhood, this home is just minutes from shopping, parks, top-rated schools, Ontario Tech University, and major highways, making daily errands and commuting easy. With spacious bedrooms, modern finishes, and a prime location, this home offers everything you need for comfortable and stylish living. Dont miss the opportunity to make this exceptional property yours book a private tour today!Pot Lights(2023), Main level laminate flooring (2022 ), Upper Floor Carpet (2022) (id:59911)
Ipro Realty Ltd.
21 Mcbrien Court
Whitby, Ontario
A beautifully renovated gem nestled in a quiet and family-friendly area in the heart of Whitby, Ontario. The property features all-new windows on the first floor, including triple-pane windows that offer superior insulation, adding value and energy efficiency. Notable upgrades include a brand-new furnace and a tankless water heater, ensuring optimal performance and lower utility bills, while a heat pump reduces gas costs by 90%. Inside, you'll find a freshly painted interior that exudes warmth and charm, complemented by new, custom-built wardrobes in both the master and second bedrooms, providing ample storage space. The heart of the home, the kitchen, has been completely renovated with newer appliances. To further elevate the living experience, the home has been fitted with new pot lights featuring triple colour settings and dimmable, WiFi-controlled switches, allowing you to effortlessly adjust the lighting to suit your mood and activity. Set in a peaceful cul-de-sac, the home offers a private and safe environment, perfect for families with children. The neighbourhood is highly sought after for its proximity to good schools, parks, shopping centers, and public transport options, making it an ideal location for both young families and professionals. Don't miss the opportunity to make this turnkey property your next home! ** This is a linked property.** (id:59911)
Right At Home Realty
Upper - 53 Lanark Avenue
Toronto, Ontario
2 PARKING SPOTS (1 Garage + 1 Driveway) INCLUDED In The Rent. Open Concept 2 Bedrooms With Private Entrance & Laundry On Main Floor. Well-Maintained Home & Best Location. Superior Schools, Parks, Rec Ctr, Transit, 2Min Walk To Eglinton Lrt, 5Min Walk To Eglinton West Station And 5Min To Hwy 401 And Allen Rd, Subway Line & Cedarvale Park, Yorkdale Mall And Lots Of Shops. ***Extra: Includes All Window Coverings, Light Fixtures, Appliances Including Fridge, Stove, Washer, Dryer. All Utilites Not Included(Gas,Hydro,Water And Garbage Collections, Internet) And Shared With Basement Tenant. All photos were taken before current tenant moved in. Only Upper level and Basement not included. (id:59911)
Dream Home Realty Inc.
3524 Flinton Road
Addington Highlands, Ontario
This charming 1 1/2-storey home features 3 bedrooms and a beautifully remodelled full bathroom, updated just four years ago. Some of the enhancements include new wiring, plumbing, windows, doors, and a modern kitchen. The open-concept living area comes fully equipped with appliances, so all you'll need to do is move right in and make it your own! The main house boasts a metal roof that was installed in 2018 and a new air conditioning system added in 2017. Additionally, a new septic system was put in place in 2020. The property offers two garages, one double and one single. For the outdoor enthusiast, quadding, sledding, and side-by-side trails are just minutes from your front door. Plus, Bon Echo Park is nearby for those who love to camp, hike, or relax around a fire pit under the stars. (id:59911)
RE/MAX Quinte Ltd.
130 South Shore Road
Northern Bruce Peninsula, Ontario
Known as the "Rock House," this distinctive and remarkable two-story stone cottage, has served as a family retreat for generations. Nestled on 2.5 acres, this fully renovated cottage boasts an addition completed between 2006 and 2008. It features exquisite stonework both inside and out, complemented by a beautifully designed flagstone patio where one can unwind and take in the stunning views of Georgian Bay. The property extends to 664 feet of shoreline, complete with a shore well and firepit located at the deeded waterfront. Envision gathering with family and or friends by the fire pit under the night sky, perhaps stargazing on a clear evening. Upon entering the cottage, a warm, welcoming great room greets you, alongside a living/dining area with a snug woodstove insert, a galley-style kitchen, two spacious bedrooms, a two-piece powder room, laundry amenities, and a three-piece bathroom, all situated on the main floor. The upper level houses two more bedrooms and a loft space that doubles as additional sleeping quarters. Plenty of storage throughout. The cottage is equipped with in-floor heating and electric baseboard heaters. Additional features include an outdoor stone refrigerator room, a sauna for post-swim relaxation in Georgian Bay's invigorating waters, and a boathouse/storage area for watercraft and gear. Moreover, the property is outfitted with a shore well, a drilled well, an aerobic system, and a crawl space insulated with spray foam. The exterior showcases stone and Hardie board siding. This unique estate lies against the backdrop of the escarpment in Barrow Bay, in proximity to the Bruce Trail and a brief drive from the village of Lion's Head. The property fronts the waterfront (664 feet),separated by a traveled road, with the seller owning the waterfront land across. Taxes are $3,967.17. Cottage can be used for year round living. One must see it to truly appreciate it! Located on quiet No Exit Road. Please do not enter the property without a REALTOR (id:59911)
RE/MAX Grey Bruce Realty Inc.
975 Foss Road
Pelham, Ontario
Multi generational country retreat with in-law suite just minutes to all major shopping in Fonthill, Welland, and Port Colborne and within 15 minutes of 6 golf courses for the golf lovers! On the outskirts of Pelham you will find your almost 1.5 acre dream home with all the modern upgrades. Main floor is highlighted by a master suite that has a walk-in closet, beautiful ensuite, and its own entertainment room with heated floor & gas fireplace - perfect for quiet reading/watching tv with multiple views of the outdoors that includes your koi & goldfish stocked pond. Also located on the main floor is the eat-in kitchen with granite countertops, family room/dining room with hardwood floors, additional bedroom (currently used as an office), and laundry. Lower level provides a full in-law suite that offers plenty of space with gas fireplace, oversized kitchen, den, separate laundry, and separate access to the garage. Easy to relax outside with your multiple entertaining/deck spaces accessed from patio doors throughout the house, large 70x30 pond, and the property surrounded by trees. Bonuses include insulated and heated garage, extended chip tar driveway for in-law suite, pond liner in 2024, and upgraded to 200amp service. Dont wait to view everything this home has to offer - just bring your furniture and enjoy peaceful private living! (id:59911)
RE/MAX Escarpment Realty Inc.
118 Orkney Place
London North, Ontario
Renovation Home Located On A Quiet Cul-De-Sac In The Highly Desired Mansonville Area Of London. Near Most Highly Ranked School Districts, Shopping Centre And Dining. Minutes From Uwo, Hospital & All Amenities. Almost 3500 Sq. Ft. Living Space With 5 Large Bedrooms & 4 Washrooms. Act Fast! The Home In This Executive Neighborhood Features Excellent Opportunity For Family To Live Or Simply Rent It Out For Investments! Don't Miss Out! All Measurements Approx.Fridge, Stove, Dishwasher, Washer/Dryer, All Existing Electrical Light Fixtures + Window Coverings (id:59911)
Homelife Landmark Realty Inc.
65 Birchview Crescent
Caledon, Ontario
HUGE LOT and 2700+ sq feet!!!!! Situated in the charming town of Bolton, this beautifully updated 5-bedroom home blends modern elegance with everyday comfort. From its fully renovated main floor to its impressive backyard, this property is designed to check every box.The heart of the home is the open-concept main floor, which has been thoughtfully renovated to maximize style and functionality. The kitchen features sleek quartz countertops, stainless steel appliances, and ample storage perfectly connecting to a cozy living area complete with a gas fireplace and custom built-ins. The upstairs is home to five generously sized bedrooms, offering space and flexibility for everyone. The standout is the incredible master suite additional true retreat featuring a private balcony, a walk-in closet, and an ensuite bathroom with a glass-enclosed shower and soaker tub. The finished basement offers even more living space, making it ideal for a recreation room, home office, or gym.Step outside, and you'll find a backyard to die for spacious, private, and larger than most in-town properties. Its perfect for hosting, relaxing, and creating memories.Located in the heart of Bolton, this home is centrally positioned within walking distance of top-rated schools and all the conveniences this vibrant town has to offer. This is more than just a house its the perfect place to call home. (id:59911)
RE/MAX Experts
36 Ford Street
Paris, Ontario
Beautiful corner two story with 2000+ SF home built by Fernbrook homes in the sought after community of Paris Riverside close to grand river. This home offers three generously proportioned bedrooms along with a media room (can be converted to 4th bedroom) on the second floor. This sunlight filled home offers double door entry, 9 feet ceiling on main floor, upgraded kitchen, hardwood on main and second floor median room, fireplace, upgraded tiles, gas stove, outside gas connection, oak stairs, quartz countertops, stainless steel appliances, water sprinkler system, cold storage, basement offers lookout windows and washroom rough-in, and central vac rough-in. Just a 2-minute walk from the Grand River and a short 2 km drive to downtown. Trail entrance to grand river just across the street. All appliances & fixtures included. Don't miss this opportunity to own this in a gorgeous neighborhood. (id:59911)
Right At Home Realty Brokerage
447 East Avenue Unit# B
Kitchener, Ontario
Newly built (1 year old) lower level apartment in the East Ward neighbourhood which is unbelievably bright. 2 good sized bedrooms with big windows and walk-in closets. Full sized, stainless appliances, 9 foot ceiling height, in-suite, private laundry. In-floor radiant heat and unit has ductless air conditioning. Great elementary Schools (Sheppard Public and St. Annes). Walking distance to LRT and bus (87 Walk Score). No parking. Utilities extra. Freshly painted. (id:59911)
Citimax Realty Ltd.
716 - 9205 Yonge Street
Richmond Hill, Ontario
Prime Location! Spacious & Super Cozy 1+1 Unit in Luxurious Beverley Hills Residences, Offering Unobstructed View, Open Balcony, Freshly Painted, Potlights, Modern Kitchen W/Island & Backsplash, Equipped with All Appliances , Renovated Bathroom , Generous Size Den Can be Use as A second Bedroom or Office, Custom Closet Organizers In The Primary Bedroom, 1 Parking & 1 Locker Included!! Located on Yonge & 16th. Steps To Hillcrest Mall, Groceries & Restaurants. Transit At Door Steps. Great Schools, Go/Viva Station, Hwy 7 & 407.24 Hr Concierge. High-End Amenities. Yoga Studio, Indoor/Outdoor Pools, Jacuzzi, Sauna, Terrace With Cabanas, Spa & Much More! (id:59911)
Royal LePage Your Community Realty
42 Sam Battaglia Crescent
Georgina, Ontario
Luxurious Detached Newly-Built Home Is offering Over 2,500 sqft of Living Space, With 4 Bedrooms, 4 Baths & a large library on first floor. The house has wide premium corner lot and will be facing a park to be built in the future . Multitude Of Large Windows allowing the house to bathed in natural light. Open & Spacious Living Area Features An Expansive Great Room With Gas Fireplace & Seamless Flow To The Eat-in Kitchen With Center Island, Destined To Become The Heart Of The Home. The Primary Bedroom Is A Serene Sanctuary With Tray Ceilings & A Lavish 4-piece Ensuite Featuring A Standalone Bathtub. 2 Walk-in Closets Offer Plenty Of Storage Space. $$$ are spent to installing electrical garage opener, air condition for comfort in summer, and all motorized windows blinds on the ground floor, and sunlight protected windows blinds on the second floor. (id:59911)
Homelife Landmark Realty Inc.
2007 - 60 Brian Harrison Way
Toronto, Ontario
Bright, Well Kept, Spacious Open Concept Corner Unit. Split 2 Bedrooms With 2 Full Bathrooms. Master Bedroom with 4Pcs Ensuite. Newer Laminated Floor Throughout, Newer Painting, New Quartz Counter Top, Excellent Location *Steps To TTC, RT, Go Station, Scarborough Town Centre, Supermarkets, YMCA. Easy Access To 401. Amenities Including Indoor Pool, Sauna, Fully Equipped Exercise Rm, Virtual Golf, Theater,Party Rm, 24Hr Concierge (id:59911)
Royal LePage Peaceland Realty
2508 - 24 Wellesley Street W
Toronto, Ontario
spectacular 2 Bedroom*2 Baths plus Terraced W/Clear Panoramic Views Of Skyline & Lake-Breathtaking!Brand New Flooring throughout.With in the renowned Century Plaza located in one of the most desirable downtown neighbourhoods. Open concept living room with a separate dining area. Amenities include 24-hour concierge, indoor and outdoor jacuzzis, gym, shared rooftop deck, library and visitors parking. Walkers paradise, Steps to U of T, Toronto Metropolitan University, the Financial District, Yorkville, Queen's Park, Bloor/Yonge, Subway/TTC, incredible eateries & more. (id:59911)
Exp Realty
2109 - 3 Concord Cityplace Way
Toronto, Ontario
Brand New Luxury Condo at Concord Canada House Toronto Downtowns Newest Icon Beside CN Tower and Rogers Centre. This 1 bedroom + 1 Study Unit Features 535 Sqft of Interior Living Space Plus a 145 Sqft Heated Balcony for Year-Round Enjoyment.World-Class Amenities Include an 82nd Floor Sky Lounge, Indoor Swimming Pool, Ice Skating Rink, and Much More.Unbeatable Location Just Steps to CN Tower, Rogers Centre, Scotiabank Arena, Union Station, the Financial District, Waterfront, Dining, Entertainment, and Shopping All at Your Doorstep. (id:59911)
Prompton Real Estate Services Corp.
2102 - 1815 Yonge Street
Toronto, Ontario
There is a lot to like about this bright and spacious split two-bedroom, two-bathroom corner unit. Truly one of a kind, the owners purchased the condo during the pre-construction phase and had the developer improve the layout by reconfiguring the den behind the kitchen into a massive walk-in closet for the primary bedroom and a large pantry/laundry room. Additional builder upgrades include hardwood flooring throughout, full-height kitchen cabinets, and in-floor electrical outlets. Also, the hallway bathroom and primary ensuite (excluding the shower) were renovated in 2023. You will appreciate how the foyer provides an ideal separation of space and an added sense of privacy before opening into the light-filled kitchen and living/dining area. The tastefully designed kitchen features granite countertops and stainless steel appliances. Of particular note are the floor-to-ceiling windows and the 350-square-foot wraparound balcony, which offers an unobstructed southwest exposure with views of the lake and downtown core. 1815 Yonge is a small enough building that it feels like a community and offers fantastic amenities, including a gym, theatre, party room with access to an outdoor BBQ and terrace, concierge, guest suites and visitor parking. It is a smoke-free pet friendly building. The ideal location provides quick access to all the pleasures of city living. You're just minutes away from shops, restaurants, grocery stores, pubs, parks, and the TTC Davisville subway station. Best of all, right at your doorstep is the Beltline Trail - perfect for hikes or bike rides. ***Please see virtual tour for additional property details*** (id:59911)
Sage Real Estate Limited
1207 - 203 College Street
Toronto, Ontario
Imagine Being Able to See Your College Classroom from Your Bedroom!Come and see this furnished apartment in the building closest to the University of Toronto. Located in the heart of the university district, youll be just steps from U of T, the subway, Queens Park, Kensington Market, the AGO, the ROM, and so much more!This move-in-ready suite features large span windows offering unobstructed downtown views and an abundance of natural light. Enjoy a practical layout, laminate flooring throughout, and the convenience of a Starbucks and streetcar access right at your doorstep. Internet is included.Extras: Rent includes a bed frame, bed headboard, computer desk, two computer chairs, and a dresser. (id:59911)
Anjia Realty
31 Curling Road
Bracebridge, Ontario
Tucked near the end of a quiet cul-de-sac and surrounded on both sides by the lush greens of the South Muskoka Curling and Golf Club, this beautifully well maintained home offers the rare combination of privacy, space, and prestige right in town, yet it feels a world away. Set on a large, ravine lot, the backyard is exceptionally private backing onto a scenic ravine with the golf course just beyond. Surrounded by natural beauty and peaceful green space, the property offers a tranquil retreat with the convenience of in-town living. The grounds are professionally landscaped and feature a full irrigation system, reflecting the same care and attention seen throughout the home. A spacious beautiful staircase welcomes you into the home, while expansive windows fill the living areas with natural light. The heart of the home is a welcoming, open-concept kitchen and living room, featuring an oversized island and a cozy wood-burning fireplace. In addition to the main living room, there is a separate family room with a fireplace- Ideal for relazing evenings by the fire or entertaining guests. A formal dining room offer even more room to gather and enjoy. Upstairs are three generously sized bedrooms. The primary suite features a spacious walk in closet and a stunning en-suite bathroom complete with his and her sinks, a freestanding tub, and a walk-in-shower. An additional full bathroom upstairs provides comfort and convenience for guests or family. The walkout lower level adds incredible versatility and space to this home. It features a spacious family room, perfect for game nights or casual gatherings. Along with a large den that could be transformed into a home office, exercise room or guest space- whatever suits your lifestyle. The built in sauna completes this space. A rare offering in one of Bracebridge's most prestigious neighbourhoods. (id:59911)
Royal LePage Lakes Of Muskoka Realty
911 - 796468 Grey 19 Road
Blue Mountains, Ontario
Stunning 2-bedroom & bathroom loft in the highly sought-after North Creek Resort. Impeccably decorated and fully furnished, this turn-key gem offers incredible value and style. Ideally located at the base of the ski hill and just steps from the Toronto Ski Club, you'll enjoy easy slope access via a convenient path right from your building. Unit 911 is on the north side of the building. Completely updated just 2 years ago with new floors, kitchen, hardware, light fixtures, vanities, beds, artwork. Beautiful accessories and finishing touches. The primary loft bedroom offers great views to the mountain through the high peaked window. 2 decks. Added benefits include thermostat. Your exclusive ski locker is right at the front door. Just pack your bags and equipment and enjoy the four seasons of fabulous lifestyle living. Tennis or Pickle Ball anyone? Courts are conveniently located next door to your building. An outdoor swimming pool and 2 hot tubs for your enjoyment and relaxation are high demand amenities included in this community. BBQ stations located on common areas surrounding the resort allow you to cook up your favourite barbeque meals. Northwinds Beach on Georgian Bay is less than a 20-minute walk. Family friendly resort and has on-site Indian Restaurant. Shopping, numerous dining options, cafes and entertainment at Blue Mountain Village are minutes away. Hiking, biking all close by. Managed by a Short-term RMC and has excellent reviews. Condo fees include water, sewer, cable TV, Wifi and the great recreation amenities. HST may be applicable. Whether you're looking for a personal getaway, full-time residence or a smart investment, this well-priced property checks all the boxes! (id:59911)
Homelife New World Realty Inc.
320 Moody Street
Southgate, Ontario
Discover the charm of small-town living in this beautifully upgraded home, tucked away in the growing community of Edgewood Greens. This detached brick residence offers over 2,000 square feet of thoughtfully designed space, including a finished basement perfect for entertainment, relaxation, or extended family living. Inside, you'll find three generously sized bedrooms, three modern bathrooms, and a main floorthat flows effortlessly highlighted by stylish laminate flooring and a bright, open layout ideal for hosting or everyday life. The oversized lot provides ample outdoor space, complemented by a double garage for convenience and storage. Set in a rapidly developing pocket of Dundalk, this home offers more than just great value its a smart move for those looking to get ahead of the curve. Located just an hour from Brampton, Mississauga, and Toronto, it's the perfect blend of quiet comfort and urban accessibility. Whether you're planting roots or investing in the future, this property delivers on all fronts. (id:59911)
Revel Realty Inc.
12 Hayhoe Road
Seguin, Ontario
Welcome To This Bright Year Round Waterfront Fully renovated in 2020 Home on Silver Lake inthe heart of Muskoka ! Private 5.659 acres of mature trees with 390 feet of the amaizing lakefrontage. 2150 sqft living space with 3 bedrooms , 3 washrooms and W/O basement. Muskoka styledining room, cozy family room with gas firepalce, open concept kitchen, guest bedroom and 4 Pcwashroom on the main floor. Kitchen with stainless steels applianses, breakfast bar, kitchenisland, w/o to huge deck spanning across the front of the building/ overlooking the lake. Openbeamed vaulted ceilings w/large principal bedroom w/walk out to the balcony, 3rd bedroom & 2pc bath on the second floor. Engineered hardwood flooring & large marble floor tiles, customwood trim, upgraded doors & windows, ceiling fans & elegant lighting. The property has extensive hardwood/private drive circular driveway/natural sand bottom waterfront /dock system/single dry boathouse/ new stairs to the lake, new deck at the lakebeach. Close to the town of MacTier, Port Carling, Parry Sound. Only 2 hrs North of the GTA on a private year round road, & close to snowmobile, hikingtrails, restaurants, shopping, Lake Joseph and Georgian Bay. (id:59911)
Royal Team Realty Inc.
131 West Avenue N
Hamilton, Ontario
Attention home buyers : Gorgeous fully renovated Bungalow home in central Hamilton close to Downtown area with a deep lot 25X121 feet ,home features 3 bedrooms, large living room, open concept eating kitchen and a 4 piece bath, Laundry room, potential 2 parking spots in backyard threw an ally access from behind the house . Great location with lots potential, minutes to downtown Easy access to hwy. GO train, WestHarbour and close distance to bus transit. Steps to hwy and public transportation, schools (id:59911)
RE/MAX Aboutowne Realty Corp.
55 Duke Street W Unit# 331
Kitchener, Ontario
Welcome to this stunning 1-bedroom, 1-bathroom unit, designed for comfort and style. With soaring ceilings, high-end appliances, and in-unit laundry, it seamlessly blends modern living with everyday convenience. Enjoy luxury amenities, including a breathtaking rooftop track, state-of-the-art fitness studios, and serene outdoor yoga spaces. Designed for relaxation and well-being, these features enhance your lifestyle. Located in the heart of Kitchener, you're steps from LRT stops, Google, and KW’s tech hub. Nearby parks and trails offer the perfect balance of urban energy and outdoor tranquility. Experience the best of downtown Kitchener—where comfort, luxury, and location meet! (id:59911)
Exp Realty
F1 - 171 Edgehill Drive
Barrie, Ontario
As one of the lowest priced units in Barrie, this beautifully updated ground-level condo, offers a perfect blend of comfort and modern living. This affordable 1-bedroom, 1-bathroom condo has been thoughtfully renovated throughout. The spacious private in-unit storage space has been used as a pantry and can be made into your office or flex space. Walk-out sliding doors lead to a treed patio and garden space, offering peaceful outdoor living right at your doorstep. Enjoy the convenience of a close designated parking space with all amenities within walking distance. Ideally located just minutes from shopping, dining, and major highways, this home is perfect for first-time buyers, commuters, investors, those looking to downsize or for those with different mobility needs. Enjoy peace of mind in a meticulously maintained and secure building, with modest condo fees that include Rogers cable/internet, water/sewer, parking and building insurance. With its move-in ready condition, this charming unit offers both functionality and style. Don't miss the opportunity to make it yours! (id:59911)
Exp Realty
801 - 330 Red Maple Road
Richmond Hill, Ontario
Fully furnished beautifully laid out 1 bedroom condo with unobstructed sky-line views in the exclusive Vineyard Estates! This Luxury condo comes equipped with a large balcony and generously sized rooms. The kitchen offers granite countertops, sleek wood-finished cabinetry and all needed appliances for all your cooking desires. Enjoy the top-rated amenities this gated condominium complex has to offer including: 24 hour Gatehouse Security, a stunning Chateau Club, outdoor BBQ area, Indoor Pool and Whirlpool, Exercise room, Sauna, Library, Lounge & Billiards/Games Room, Home Theatre, Rooftop Sundeck and Tennis Courts! Nestled in the conveniently located Richmond Hill area, take advantage of being only minutes away from shops, schools, Hillcrest Mall and so much more! You don't want to miss out on everything this home has to offer! One Parking and One Locker. Available immediately! Can be leased without furniture. Also available for the short term. (id:59911)
Right At Home Realty
403 - 7130 Warden Avenue
Markham, Ontario
Professional Office In The Core Of Warden/ North Of Steeles The Arteries Of The Major Routes, Mins To 404,401, Banks, T&T, Anchored By Medical Clinics, Dental, Services, Spa, Retails, Restaurants, Law Firm Etc. 10' Ceiling, Close To Elevator, Newly Renovated with Roll up Blinds, Pot Lights. With Lots Of Sunlight. Ideal For All Professional Offices Like Law Firms, Accounting, Brokerages, Tutoring / Commercial Schools, Chiropractor, Acupuncture, Professional Wellness Center/Spa Etc. (id:59911)
RE/MAX Excel Realty Ltd.
512 - 3 Ellesmere Street
Richmond Hill, Ontario
Welcome to this beautifully furnished one-bedroom suite in the heart of Richmond Hill! Located at 3 Ellesmere Street, this bright and spacious unit features unobstructed south-facing balcony views. Perfect for enjoying your morning coffee or unwinding after a long day.Inside, youll find an open-concept layout with stylish furnishings, a fully equipped kitchen, and a cozy living area complete with a 65-inch Sony BRAVIA Smart TV for premium viewing experience with 4K Ultra HD resolution, Dolby Vision HDR, and immersive Dolby Atmos sound. The bedroom offers a comfortable queen-sized bed, generous closet space, and large windows that let in plenty of natural light.This move-in-ready suite includes in-suite laundry, one parking space, and access to exceptional building amenities, including a fitness centre, pool table room, party room, study area, and a 24-hour concierge.Conveniently located near public transit, grocery stores, major shopping malls, restaurants, and beautiful green spaces, this unit is ideal for professionals, couples, or anyone looking for a turnkey home in a vibrant and accessible community. (id:59911)
Right At Home Realty
307 - 57 Upper Duke Crescent
Markham, Ontario
Bright&Spacious Modern 965Sqft Unit In Prestigious Downtown Markham.Perfect Location!Spectacular Corner Unit Condo 2 Bdrms 2 Bthrms Unit With Large Walk In Closet In Master Bdrm.Unobstructed South West View,Large Windows,Walkout To Balcony.Awesome Layout.Wood Flooring Throughout High Quality Ceramic Floors In Kitchen 9"Ceiling,Granite Counters,Etc.&New Paint.Convenient Location Only Steps To Viva Transit,Ymca&Go Train (id:59911)
Exp Realty
109 Regina Avenue
Toronto, Ontario
Welcome to 109 Regina Avenue, a home in the heart of one of the most prestigious neighborhoods within Lawrence Manor.This corner lot home sits on an expansive 40 x 132 ft lot with pride of ownership. Three bedrooms, one bathroom, with a possibility of a second bathroom to be finished if the new home owner wishes, large recreational & family room, spacious laundry room, with a space that offers a bright, functional, and versatile layout. A two car garage for parking, working & storage space, with an expansive driveway for ample parking. This home has a fenced backyard for gathering with your loved ones, outdoor activities, exercise for your pets, etc.Located in an amenity-rich neighborhood with easy access to Allen Expressway, Hwy 401, 404, and 407. Yorkdale Mall is in close proximity offering shopping, dining, and entertainment. Public transportation at your door step including subway & bus routes. Schools, parks, community centers, restaurants, grocery stores, etc., within walking and short driving distances. A family friendly neighbourhood with a strong sense of community. (id:59911)
Royal LePage Supreme Realty
1692 John Street
Markham, Ontario
Well Maintained 4 Bedroom End-Unit Townhome Like a Semi. Efficient Layout And Ready To Move In. Newer Engineered Hardwood Flooring Throughout. Spacious Living Room Walking-Out To Large Green Space With Patio Area & Bbq. Bright Eat-in Kitchen With Gas Stove. Newly Renovated 4 Pcs Washroom On 2nd Floor And a Powder Room In The Basement Along With Finished Rec Room. Great Starter Home With Room To Grow. Condominium Takes Care of Replacement of Roof, Window, Patio Door, And Exterior Stairs. Water Included In Condo Maintenance Fee. Steps to Top Rated Bayview Fairways Public School, Parks, And Transit, Near Top Rated St Robert Catholic High School and Thornlea Secondary School. Very Convenient Location Close to 404/407. Fridge, Gas Stove, Washer & Dryer, Newer High Efficiency Gas Furnace and AC unit (AC in 2021), All Elf, All Window Coverings. Additional Soundproof Openable Windows Installed On 2nd Floor Provide Extra Thermal Comfort And Noise Reduction. Water Included In Condo Maintenance Fee. (id:59911)
Aimhome Realty Inc.
Unit 9 Front Office - 1050 Mcnicoll Avenue
Toronto, Ontario
Location, Location, Location! Easy Access to Highway 404, 407 ETR & Highway 401. TTC Stop At Front of Complex. Free Surface Parking. 1 washroom included (id:59911)
RE/MAX Excel Realty Ltd.
