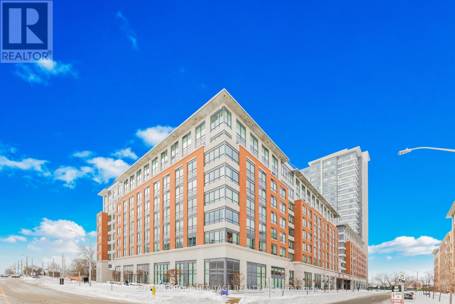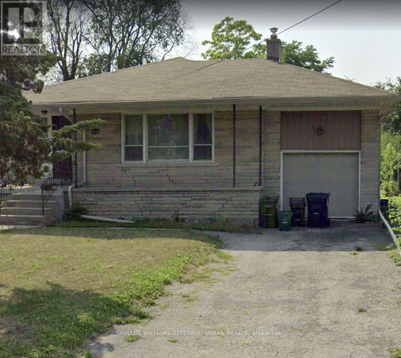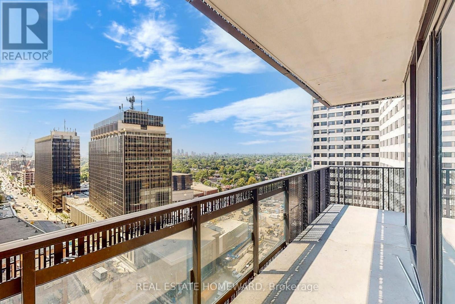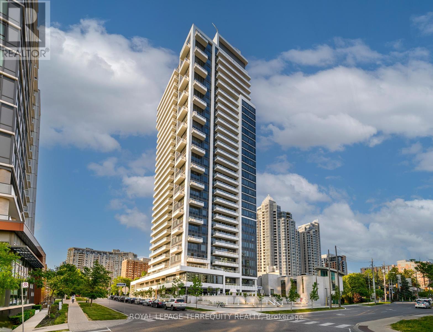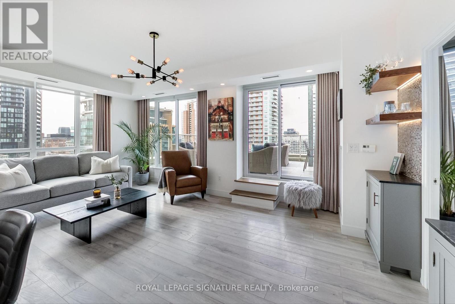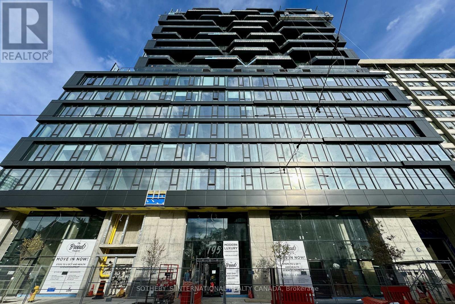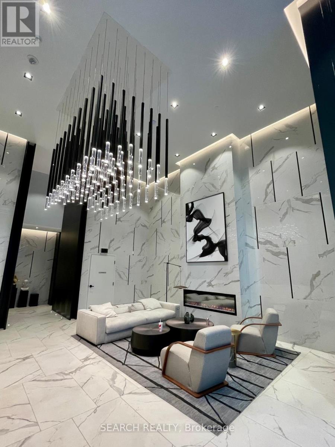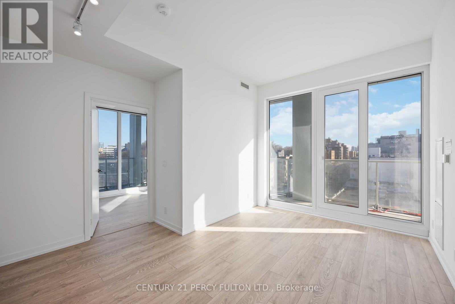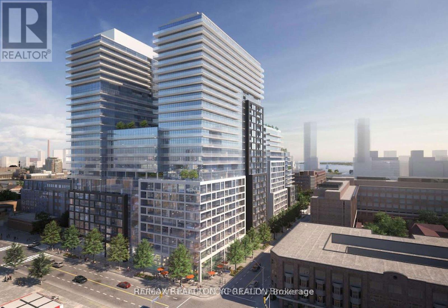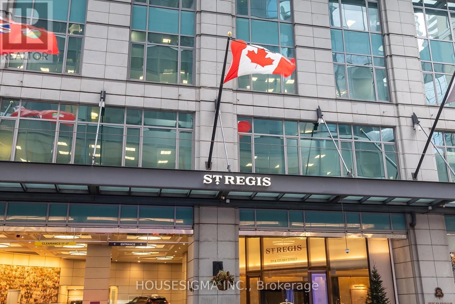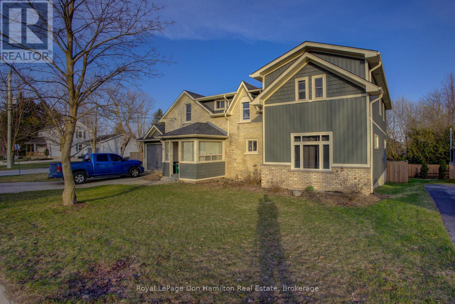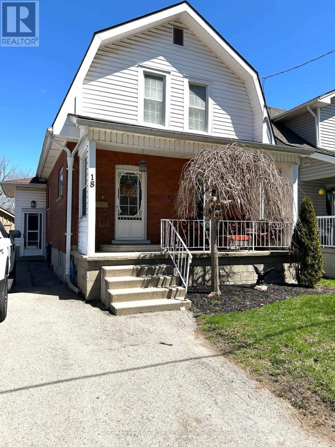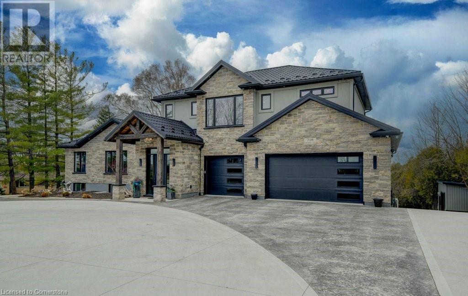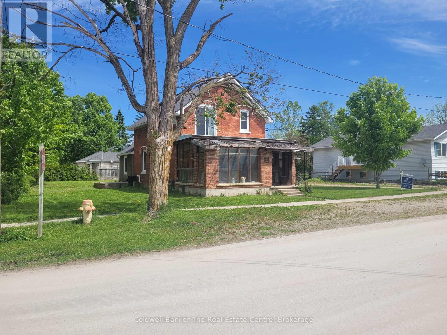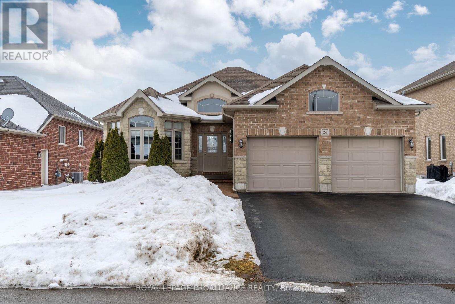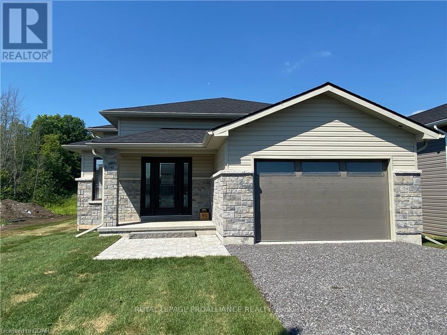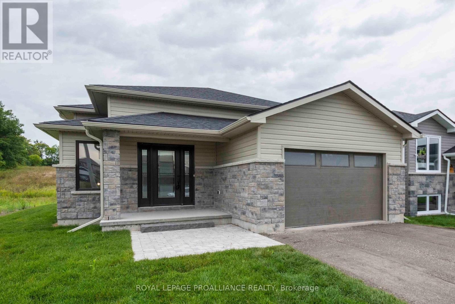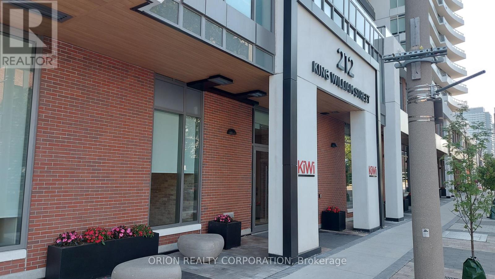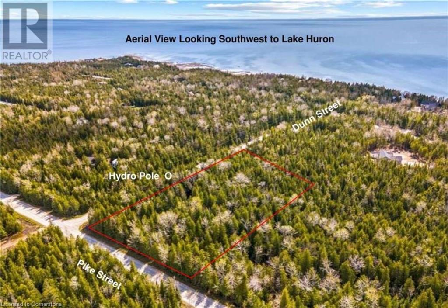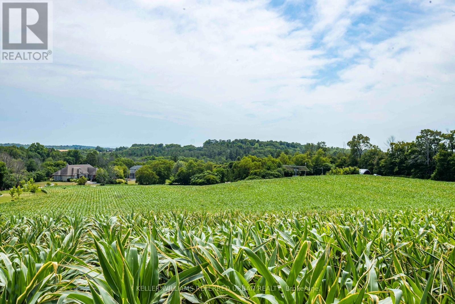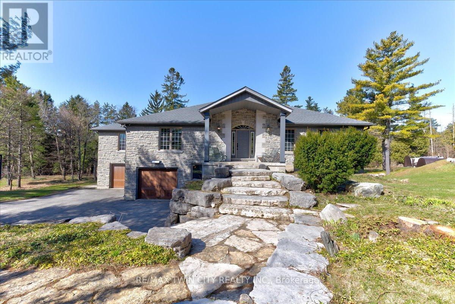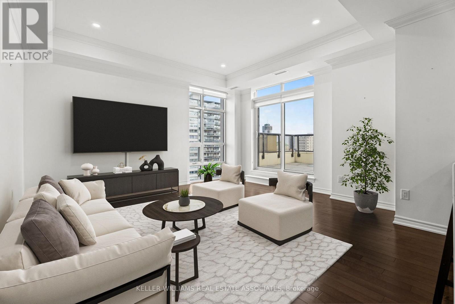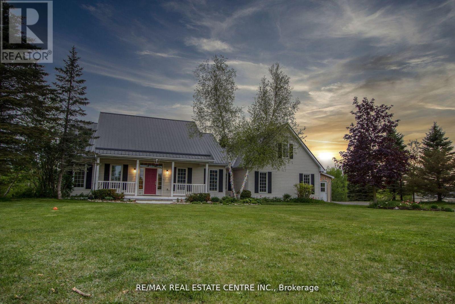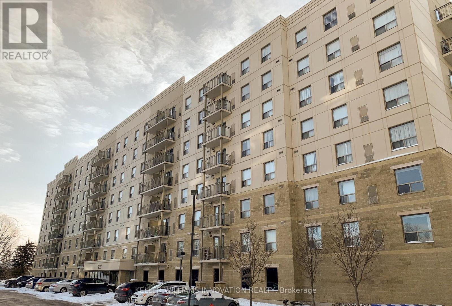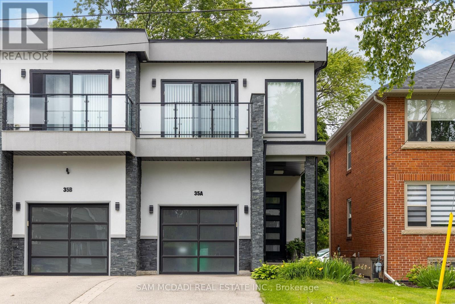64 Big Canoe Drive
Georgina, Ontario
Beautiful & Bright Double Car Garage Brand New Detached Home, Hardwood Floor through out the house. Luxury Home, Modern Design With Spacious Layout. High Ceiling On Main Floor. Main Level Library. Open Concept Kitchen With Center Island, Gorgeous Family Room with Fireplace, Direct Access To The Garage From The Main Floor. Huge Master Bedroom with His & Hers walk in closets. Spacious 4 Bedrooms with ensuite Bathrooms. Tenants Responsible For Lawn Mowing/Snow Shoveling and paying for all utilities during the term of the Lease agreement. Minutes To Hwy404, Park, Lake Simcoe, School, Shopping Center And More.... Move-In Ready Condition! (id:59911)
RE/MAX Metropolis Realty
Bsmt - 87 Algoma Drive
Vaughan, Ontario
This bright and modern 2-bedroom + den basement apartment offers a spacious and comfortable living space in one of Kleinburgs most sought-after neighborhoods. Freshly painted and professionally cleaned, this unit is move-in ready and perfect for a couple or a single working professional. Key features include: separate entrance for added privacy, spacious layout with ample natural light, ensuite washer/dryer for convenience, 1 outdoor parking spot included and a den which is ideal for a home office or additional storage. (id:59911)
RE/MAX Gold Realty Inc.
267 - 1 Sun Yat-Sen Avenue
Markham, Ontario
6 Years Old Life Lease Senior Residence 55+ By Mon Sheong Foundation 720 Sq.Ft. South View One Bedroom + Den Unit With One Bathroom. First Owners. 24/7 Security On-Site. Emergency Response Service. Excellent Recreational Facilities And Social Programs. Pharmacy, Clinic, Mahjong Room, Ping Pong Table, Karaoke Room, Exercise Room, Cafeteria/Restaurant, Shuttle Bus Service To Supermarket & More. Bright Southern Exposure. Roof-Top Patio. *One resident must be 55+ age and second one 18+. Buyer can be any age* **Basic Internet & TV package included** (id:59911)
Sutton Group-Heritage Realty Inc.
Main - 754 Danforth Road
Toronto, Ontario
This bright, spacious, and impeccably maintained corner lot home is located in the heart of Scarborough, offering a fabulous location and an incredible opportunity. Just steps away from the TTC and GO Station, commuting downtown is a breeze. You'll also find top-rated schools, shopping centers, and essential amenities nearby, making this home perfect for convenience and lifestyle. Dont miss out! (id:59911)
RE/MAX Ace Realty Inc.
1602 - 8 Eglinton Avenue E
Toronto, Ontario
2+1 bdrm & 2 baths in the amazing upscale 8 Eglinton E. Amazing 257 Sq ft wrap around terrace. Stunning views. Incredible building amenities incl indoor pool. One parking spot & direct access to TTC. (id:59911)
Real Estate Homeward
A - 173 Overbrook Place
Toronto, Ontario
Welcome to 173 Overbrook Pl. A charming 1-bedroom, 1-bath lower-level apartment offers the perfect blend of comfort and convenience. Ideally situated just steps to transit and only minutes from Sheppard West Subway Station and Yorkdale Shopping Centre. Whether you're heading downtown or to York University, getting around the city is a breeze with transit at your footstep. This apartment is an excellent choice for students, professionals, or anyone seeking a well-connected urban lifestyle. (id:59911)
Keller Williams Referred Urban Realty
1102 - 8 Eglinton Avenue E
Toronto, Ontario
2+1 bdrm & 2 baths in the amazing upscale 8 Eglinton E. Amazing 257 Sq ft wrap around terrace. Stunning views. Incredible building amenities incl indoor pool. One parking spot & direct access to TTC. (id:59911)
Real Estate Homeward
4902 - 108 Peter Street
Toronto, Ontario
Be Among The Few To Experience Modern Living At The Newly Built Luxury Peter And Adelaide Condos! A True Gem In The Heart Of Down Town, Spectacular Unobstructed Views On The 49 th Floor, ** UPGRADED UNIT ** 3 Full Bedrooms, 2 Full Bathrooms, Parking and Locker included! Located At The Heart Of The Entertainment District, Close To Plenty Of Amenities, Subway Station, Transit And PATH. Modern Stainless Steel Built In Appliances, Eat In Kitchen And 9 Ft Ceilings Throughout. . Watch The Sunrise From Your Master Bedroom! Two Open Balconies To Enjoy All Day Long! Spectacular Interior Design And Craftsmanship. State Of The Art Amenities, Walking To Theaters, Gyms, Restaurants, Shops And Access To The Financial Core. Hospitals, Grocers and Cafe's Right Across The Street And Just Steps To Queen St. West... (id:59911)
Homelife/cimerman Real Estate Limited
1002 - 8 Eglinton Avenue E
Toronto, Ontario
2+1 bdrm & 2 baths in the amazing upscale 8 Eglinton E. Amazing 257 Sq ft wrap around terrace. Stunning views. Incredible building amenities incl indoor pool. One parking spot & direct access to TTC. (id:59911)
Real Estate Homeward
1702 - 75 Canterbury Place
Toronto, Ontario
Diamond on Yonge STUNNING Two bedroom , Two Baths, SOUTH EAST Corner Suite. 9 ft Ceiling height. Beautiful Bright, Smart Spit Bedroom Design. Suite is Like New- Original owners. This Suite is Full of Light. Extraordinary Wide Open Views, lots of windows and LIGHT, 75 Canterbury is a jewel in the North York neighbourhood, by Award Winning Builder. Upgraded Finishes & Electrical Extras throughout. Luxury Modern Quality in 769 sq feet. Meticulous Layout. Open Kitchen/Living/Dining, Kitchen Island Included. Window Coverings Incl. One Parking Space & 1 Locker Included.91% Walk score, in the Heart of the Best of North York. The Diamond sits in a protected Quiet Enclave, one-minute walk to Yonge St. TTC, Subway, Grocery, Shopping, Restaurants, All Services & Entertainment + Parks & Tree-Lined Neighborhood at your doorstep. Close to Hwys for easy access across GTA. Building amenities: Sauna, Gym, Change Rooms, Party Rm w/ Kitchen/Dining, Yoga Rm, Theatre, Guest Suite, Outdoor Garden Bbq area. 24-hr Concierge. Huge 138sqft Balcony, is Other (id:59911)
Royal LePage Terrequity Realty
1411 - 65 East Liberty Street
Toronto, Ontario
Exceptional North/West Corner Suite with Expansive Terrace and Spectacular Views! Experience elevated urban living in this beautifully appointed 2+1 bedroom residence, offering nearly 1,100 sq. ft. of thoughtfully designed interior space and an additional 450sqft of private outdoor terrace (BBQs allowed!!) , an entertainer's dream and a true extension of your living area. Bathed in natural light, this suite features floor-to-ceiling windows, 9-foot ceilings, and high-end finishes throughout. The spacious, open-concept layout includes a rare eat-in kitchen with premium appliances (2021) and a versatile den with custom built-ins and a door, ideal for a home office or additional storage, something seldom found in todays condo designs.The primary bedroom offers his-and-hers custom closets and a spa-inspired 4-piece ensuite. The second bedroom is outfitted with a California Closets Murphy bed, integrated storage, and its own walk-out to the stunning terrace, perfect for guests or flexible living.The expansive terrace provides panoramic views of Liberty Village and the Toronto skyline, ideal for alfresco dining, sunset cocktails, or peaceful outdoor lounging. Notable Upgrades Include: Modern kitchen with newer appliances (2021), Wide plank flooring throughout, Pot lights in the kitchen and living areas, New shaker-style interior doors (2021), Custom closet solutions in all rooms, Built-in Murphy bed with accent lighting and additional storage. Includes one parking space and a storage locker. This suite is a perfect 10 - offering the space, light, and lifestyle of a luxury home with the convenience of condo living. (id:59911)
Royal LePage Signature Realty
2506 - 203 College Street
Toronto, Ontario
Steps From U Of T Campus*High Level*Unobstructed Clear City View! 3 Yrs New & Furnished 2 Bedrm Condo With 4Pc Ensuite & 3Pc Bathrom, Practical 694Sq.Ft Split Layout, 2nd Br.Has Two Window In North And East, This New Theory Condo Is Located At The Front Of The South Entrance Of U Of T! B/I Appliances And Island Table With Microwave, Quartz Countertop, Laminate Flooring Through Out, Banks, Major 5 Hospitals, Restaurants, Queens Park, Shops, Etc. (id:59911)
Homelife Golconda Realty Inc.
507 - 195 Mccaul Street
Toronto, Ontario
Welcome to The Bread Company - brand new building on the signature Toronto Downtown neighbourhood, this is a barely lived-in 515 sq ftJunior One Bedroom. University of Toronto is just less than a minute walk - as well as OCAD, Lawrence Bloomberg Faculty of Nursing, andMount Sinai Hospital and many more. The Dundas streetcar and St. Patrick subway station is right outside your front door with an incredibleview of the CN tower. Steps away from the famous Baldwin St. where you can find unlimited delicious cuisines from all over the world. In theprime location of downtown Toronto, you can enjoy the phenomenal amenities like the sky lounge. Building includes a concierge, fitnessstudio, large outdoor sky park with BBQ, dining and lounge areas. 9 ceilings, floor-to-ceiling windows, exposed concrete feature walls andceiling, gas cooking, stainless steel appliances and much more! This suite is perfect for your own or your investment. (id:59911)
Sotheby's International Realty Canada
820 - 230 Queens Quay W
Toronto, Ontario
Discover an exceptional opportunity to own a piece of prime waterfront real estate. This sun-filled one-bedroom condo offers a spacious, open-concept layout, ideal for those who appreciate the perfect balance of city living and lakeside relaxation. The generous living space flows seamlessly into a functional kitchen w upgraded S/S appliances, while the large bedroom includes a walk-in closet for optimal storage. Enjoy panoramic lake and city views from your private balcony - a perfect place to unwind. The Riviera offers a full suite of luxury amenities designed to enhance your lifestyle. Relax in the indoor pool, hot tub, or sauna after a long day, or host gatherings at the rooftop terrace complete with BBQs and breathtaking views of the marina. The building features a 24/7 concierge, a fitness center, guest suites, and a party room, ensuring every need is met. Parking, bike rack, and a locker are also included for your convenience. Living at The Riviera means you're at the heart of Toronto's Harbourfront, with easy access to top attractions like the CN Tower, Rogers Centre, Scotiabank Arena, and Ripley's Aquarium. The scenic Martin Goodman Trail offers the perfect route for jogging, cycling, or strolling along the waterfront, and Harbourfront Centre hosts exciting events throughout the year. Grocery stores such as Farm Boy, Longo's, and Shoppers Drug Mart are just steps away, making daily errands a breeze. Commuting is simple with TTC streetcars at your doorstep, Union Station within walking distance, and easy access to the Gardiner Expressway and Billy Bishop Airport. Whether you are seeking an active lifestyle or a peaceful retreat, this condo offers it all. MAINTENANCE FEE INCLUDES ALL UTILITIES This is your chance to experience elevated waterfront living with all the benefits of urban convenience. Don't miss the opportunity to own in one of Toronto's most desirable neighbourhoods! Walk Score 95. Transit Score 100. Bike Score 86. (id:59911)
RE/MAX Metropolis Realty
3809 - 501 Yonge Street
Toronto, Ontario
Luxury furnished 2 bdr condo @ teahouse. Located in downtown core area, bright & prestigious 2 bed 2 bath + study corner unit with unobstructed south east view! Freshly painted! 9ft ceiling, modern kitchen s/s appliances, 2 balconies, parking & locker included! Stylishly furnished, just bring your suitcases! Steps to subway station, U of T, Ryerson Unvi., shops, restaurants. groceries, banks. Great amenities: fitness, lounge, yoga room, outdoor pool, 24hr concierge & more. (id:59911)
Forest Hill Real Estate Inc.
1806 - 181 Wynford Drive
Toronto, Ontario
Bright and spacious 1-bedroom plus den condo with underground parking in the upscale Tridel Accolade building. Enjoy clear views of the Aga Khan Museum and the Ismaili Centre. Features 9-foot ceilings, laminate floors, and is just minutes from downtown Toronto with easy access to the DVP and Highway 401. The building has 24-hour concierge service and amenities like a gym, billiards lounge, and party room. Conveniently located near schools, parks, a golf course, and TTC bus stops. Just steps from the Eglinton Crosstown LRT, with direct access to the Wynford Drive stop. From Wynford to Eglinton Station (Yonge-University Line) takes about 25 minutes, making the total trip to Union Station around 40 minutes. (id:59911)
RE/MAX Real Estate Centre Inc.
3005 - 8 Wellesley Street W
Toronto, Ontario
Step into contemporary city living with Unit 3005 at 8 Wellesley Street West a stylish 1-bedroom suite in one of downtown Toronto's most coveted new developments. This sun-drenched unit boasts unobstructed north-facing views, filling the space with warm natural light and spectacular evening sunsets. The open-concept layout features floor-to-ceiling windows, modern finishes, and a front-row seat to the vibrant cityscape. Just steps from the Wellesley subway station, U of T, Toronto Metropolitan University, and an endless selection of restaurants, shops, and financial hubs, this location delivers the ultimate in convenience and urban energy. Ideal for professionals or students looking for a perfect blend of comfort, style, and location. (id:59911)
Right At Home Realty
2905 - 82 Dalhousie Street
Toronto, Ontario
Welcome to 199 Church Condos located in Toronto's downtown core at Church & Dundas. Enjoy modern living in this luxurious 1 bedroom condo boasting 9ft Ceilings, a modern designer kitchen and appliances. Enjoy a bright space and unabstructed view due to the unit's large windows. Design the space to your liking with an open concept and functional layout. Keep up with your health and fitness goals with our Fitness Centre/Wellness Zone (Yoga, Cardio and Weights). Take advantage of the shared Workspace/Lounge, Rooftop Patio and Party Room. Just a few steps from the subway, Eaton Centre, Dundas Square, UofT, TMU, restaurants, etc. Experience all there is to do around this property by booking a showing today! (id:59911)
Search Realty
3003 - 8 Wellesley Street W
Toronto, Ontario
Brand new spacious 2-bedroom, 2-bathroom suite features a functional split-bedroom layout with floor-to-ceiling windows and stunning city views. The open-concept living and dining area flows into a modern kitchen with high-end built-in appliances and stone countertops. The primary bedroom includes a private ensuite and generous closet space. Enjoy ensuite laundry, and one underground parking space. Residents enjoy access to a range of premium amenities, including a 24-hour concierge, fully equipped fitness centre, party/meeting room, and a rooftop terrace with BBQs and lounge areas. Located steps from Wellesley Subway Station, the University of Toronto, Toronto Metropolitan University, and the Financial District, with easy access to public transit, fine dining, shopping, and cultural attractions. A perfect blend of comfort and convenience in the heart of downtown. (id:59911)
Union Capital Realty
827 - 2020 Bathurst Street
Toronto, Ontario
Welcome to luxury living in one of Torontos most coveted neighbourhoods! This incredible 1+Den corner unit offers a seamless blend of modern design, convenience, and unbeatable location.Located directly above the future Forest Hill LRT station, you'll enjoy private, weatherproof access to rapid transitno need to step outside. Plus, you're just steps from Starbucks, trendy restaurants, boutique shops, and a quick drive away from Yorkdale Mall and Midtown. Easy access to the 401 via Allen Road makes commuting a breeze.Inside, this sun-drenched unit features floor-to-ceiling windows and a wraparound balcony, filling the space with natural light and offering vibrant city views. The den includes a door and window, making it perfect for a home office or guest room. The open-concept layout is complemented by sleek modern finishes, two full bathrooms, and a built-in wine cooler in the bright kitchen.Enjoy world-class building amenities including 24/7 concierge, a luxurious gym, yoga studio, outdoor terrace w/BBQs and co-working spaceideal for work-from-home professionals. Don't miss this rare opportunity to own a standout suite in a high-demand location! (id:59911)
Century 21 Percy Fulton Ltd.
805 - 70 Princess Avenue
Toronto, Ontario
Presenting a suite located in one of Toronto's desirable, locally built neighborhoods. This contemporary suite features 9-foot ceilings and sleek laminate flooring throughout, creating an open and airy atmosphere. The well-designed layout includes a separate kitchen and living area, with the living room offering a walk-out to a private balcony, perfect for outdoor relaxation. The kitchen is equipped with built-in appliances and a stylish granite countertop, ideal for modern living. The spacious primary bedroom is highlighted by a large window and a generously sized closet. A versatile den, enclosed with a door, offers the flexibility to be used as a second bedroom or a home office. Every inch of this unit has been thoughtfully designed to maximize space, with no wasted corners or unused areas. Situated in a charming neighborhood, you're just steps away from St. Lawrence Market (with Phase 2 opening soon), grocery stores (No Frills), shops, restaurants, and the Distillery District. With quick access to the Downtown Core, DVP, and TTC, convenience is at your doorstep. This unit is truly move-in ready, offering an ideal blend of modern design and a prime location. **EXTRAS Fridge, Stove, Cooktop, Oven, Dishwasher, Washer & Dryer, All Blinds, All Elf's (id:59911)
RE/MAX Realtron Yc Realty
4203 - 311 Bay Street
Toronto, Ontario
In The Heart Of The Financial District At The St Regis Residence, This 2 Bdrms Boasts 1563Sf W/11Ft Ceilings & Northeast Spectacular Views! Finished To The Highest Standards. Luxurious Primary Bedroom Includes A Custom Walk-In Closet And Spa Feel Ensuite Equipped With A Wet Sauna In Shower. Top Of The Line Miele Appliances Throughout, Privet Elevator Leading Directly To Suite. Residential Sky Lobby, Outdoor Terrace, Concierge, Fully Equipped Gym, Salt Water Infinity Lap Pool, 2-Lvl Wellness Facility, Full Access To All Of The 5-Star Hotel Services From Valet To Housekeeping To Room Service. World Class Shopping, Restaurants, Entertainment, Amazing Lake View, Sporting Venues, Tie Transit, And Next Door Path System. Full White Glove Concierge Services, In House Spa And Restaurant. Open Concept. Must See. (id:59911)
Housesigma Inc.
31 Pellister Street W
Minto, Ontario
Welcome to 31 Pellister Street West in the heart of Harriston! This spacious family home blends character and modern comfort with room for everyone to spread out. Offering over 2,700 sq ft of finished living space across three levels, this home features 4 bedrooms, 2.5 bathrooms, and multiple flexible living areas to suit your lifestyle. Step inside to a warm and inviting main floor where the large living room and expansive family room create the perfect gathering spaces. The open-concept kitchen and dining area is ideal for entertaining, featuring ample cabinetry, a functional layout, and views of the fenced backyard. A convenient 2-piece powder room and an oversized 28' x 16 attached garage round out the main level. Upstairs, you'll find three bedrooms including a generous primary suite with a walk-in closet, walkout balcony, and a luxurious ensuite with a freestanding tub. A second full bath, a laundry room, and a dedicated office space offer added convenience and versatility for families or remote workers alike. The finished basement includes an additional bedroom, a bright rec room, and plenty of storage, and a rough-in for a bathroom perfect for kids, guests, or a home gym setup. Outside, enjoy a covered back deck for relaxing summer evenings and a fenced yard with space to garden, play, or unwind. Located in a quiet residential neighbourhood within walking distance to schools, parks, and amenities, this home offers the perfect blend of small-town charm and functional living. Don't miss your chance to make this unique and spacious property your next home, contact your Realtor for a private showing today! (id:59911)
Royal LePage Don Hamilton Real Estate
18 Cambria Street
Stratford, Ontario
Welcome to 18 Cambria Street, an attractive and well-built red brick house nestled in the heart of Stratford. This splendid property is perfect for first-time home buyers, growing families, or working professionals seeking a blend of comfort and convenience.Boasting an abundance of living space, this charming home features four bedrooms and two full bathrooms. It presents a fantastic opportunity for those who dream of creating their own perfect haven.The residence is situated in an enviable location, just a stone's throw away from local schools, ensuring the morning rush is a breeze. Shopping facilities and the bustling downtown area are also within easy reach, providing all the amenities you could wish for right on your doorstep.This property is not just a house; its a potential-filled home with a basement offering a wealth of possibilities for additional living space, a home office, or an entertainment area to suit your lifestyle needs. The home's solid construction and timeless design are sure to captivate those who appreciate a property with character and durability.Don't miss out on the opportunity to make 18 Cambria Street your family's new sanctuary. With its great location, ample space, and potential for personalization, this house is an ideal canvas ready for you to create your dream home. Book your viewing today and take the first step towards a future filled with memories in a place you can truly call your own. (id:59911)
Benchmark Real Estate Services Canada Inc.
708 Katherine Street N
West Montrose, Ontario
A Hobbyist’s & Entertainer’s Dream on the Grand River This exceptional 5-bedroom, 5-bathroom country estate offers nearly 4,000 sq ft of fully finished living space, set on just under 2 acres of gently rolling land backing onto the Grand River. A rare opportunity for hobbyists, entertainers, or anyone seeking peaceful luxury—just minutes from Kitchener, Waterloo, Guelph, and Hwy 401. Car lovers will appreciate the attached heated triple-wide, double-deep garage with a full lower-level garage of equal size, plus a detached heated double garage—ideal for storage, workshops, or recreational vehicles. Inside, enjoy hydronic heated floors throughout, 2 bars, and smart features including automated lighting, blinds, and an EV charger. The main level features a gourmet kitchen with quartz counters, high-end appliances, a walk-in pantry, and a large island, flowing into a spacious living and dining area with fireplace and sweeping views. Upstairs, the primary suite impresses with a spa-inspired ensuite featuring a freestanding tub, electronic four-head steam shower, makeup station, and a custom walk-in closet with built-ins. Three additional upper bedrooms each include private balconies with views of the river valley and western sunsets. The finished walkout basement leads to a covered patio and hot tub area (with rough-in for an outdoor kitchen). A covered deck off the kitchen and multiple outdoor amenity areas provide space for relaxing or entertaining. Enjoy a playground, fire pit, and wooded path to a riverside clearing with a second fire pit—perfect for tranquil evenings under the stars. This is the perfect blend of rural charm and modern convenience. Don’t miss your chance to call this unique property home! (id:59911)
Real Broker Ontario Ltd.
24 Elizabeth Street W
Clearview, Ontario
Charming red brick home on spacious corner double-lot in Creemore. A number of classic features have been left untarnished as the home has been brought up a modern standard. Dozens of updates have already taken place and it's time for you to take over. Three cozy bedrooms and an updated four-piece bath on the upper level. South-facing patio door brightens the master bedroom. Kitchen reno completed right down to the floor joists (2023). Electrical system updated thorughout (2019). New metal roof installed 2020. (id:59911)
Coldwell Banker The Real Estate Centre
904 - 15 Queen Street S
Hamilton, Ontario
This bright and stylish Junior Bedroom, One Bathroom suite offers modern open-concept living with 9-foot ceilings, in-suite laundry, stainless steel appliances, and sleek quartz countertops. Step out onto your spacious private balcony and take in the beautiful escarpment views. Enjoy incredible amenities, including a gym, yoga deck, party room, outdoor terrace, and a dedicated storage locker. Just a short walk to Hess Village, local breweries, trendy shops, restaurants, and cafs. Conveniently located minutes from Hamilton GO, West Harbour GO, and major bus routes. Tenant responsible for utilities. (id:59911)
Tfg Realty Ltd.
24 Hampton Ridge Drive
Belleville, Ontario
Welcome to 24 Hampton Ridge Drive! This stunning all-brick and stone bungalow boasts 4 spacious bedrooms and 3 baths, located in a highly sought-after family-friendly neighborhood. The freshly painted main floor offers an abundance of living space with a cozy living room and inviting family room. The beautiful kitchen features ample cabinetry, a tiled backsplash, and an eat-in island. The primary bedroom includes a walk-in closet and a 3-piece ensuite bath. The fully finished basement is perfect for entertaining with a massive rec room, a 4th bedroom, 4-piece bath, and ample storage, with built-in shelving. Outside, enjoy a large double car garage, a two-tiered deck with new glass railing, and a garden shed. Conveniently located just minutes from all amenities and a short 3-minute drive to Highway 401. (id:59911)
Royal LePage Proalliance Realty
79 Meagan Lane
Quinte West, Ontario
To be-built raised bungalow, ready for 2025 closing! Two bedrooms, 2 baths, open concept living/dining/kitchen. Kitchen features island with seating area, and pantry. Master suite boasts walk-in closet, and private ensuite. Other popular features include main floor laundry room, vaulted ceiling, foyer with closet, forced air natural gas furnace, air exchanger for healthy living. Carpet free through out. Exterior complete with deck from large patio doors, attached garage with inside entry, sodded, paved driveway, walk way. Lower level awaits your finish or leave as storage. Situated on a quiet street with a park, and walking trail and ATV trail nearby. 15 minutes or less to 401, Trenton, and YMCA. (id:59911)
Royal LePage Proalliance Realty
77 Meagan Lane
Quinte West, Ontario
To be-built raised bungalow, ready for 2025 closing! Three bedrooms, 2 baths, open concept living/dining/kitchen. Kitchen features island with seating area, and pantry. Master suite boasts walk-in closet, and private ensuite. Other popular features include main floor laundry room, vaulted ceiling, forced air natural gas furnace, air exchanger for healthy living. Carpet free through out. Exterior complete with deck from large patio doors, attached garage with inside entry, sodded, paved driveway, walk way. Lower level awaits your finish or leave as storage. Situated on a quiet street with a park, and walking trail and ATV trail nearby. 15 minutes or less to 401, Trenton, and YMCA. (id:59911)
Royal LePage Proalliance Realty
50 Quinan Drive
Toronto, Ontario
Custom built two-storey home (built in 2007P in the prized Maple Leaf neighbourhood! Spacious principal rooms with 9 foot ceilings on the main floor. Large entrance foyer opens up to a traditional dining room, featuring hardwood floors, crown moulding, and a beautiful bay window. The home opens up to an open concept kitchen *& living room. Kitchen features granite countertops & stainless steel appliances, as well as a large eat-in granite island. Living room with hard wood floors & gas fireplace. Kitchen features a walk-out to a mud room, leading into the private backyard. Second level features 3 spacious bedroom. Primary bedroom features a walk-in closet, 6 piece ensuite bathroom featuring his & her sinks & soaker jacuzzi tub, and a walk-out to a private balcony. Basement features a self-contained apartment with high ceilings. Total flexibility for additional income as a 2 bedroom basement apartment with separate walk-up entrance or ability to keep the front bedroom as a rec room or office for yourself! Basement layout allows for a shared laundry facility if you choose! Walking distance to TTC transit, shopping, groceries, restaurants, and more! (id:59911)
Keller Williams Referred Urban Realty
19 Pinot Crescent
Winona, Ontario
Stunning Move-In Ready Freehold Townhome on an Oversized Premium Lot in the Desirable Foothills of Winona! This beautifully maintained home offers incredible curb appeal and one of the largest backyards in the neighbourhood, complete with private views and a separate entrance through the garage. Featuring 1,320 sq. ft. of modern, open-concept living space, this home is thoughtfully designed for both functionality and entertaining. The main floor boasts 9-ft ceilings and a stylish upgraded kitchen with expansive countertops, stainless steel appliances, and generous pantry cabinetry. The kitchen seamlessly flows into the bright dining area and cozy living room, enhanced by tall double soundproof windows for a quiet, sun-filled retreat. Upstairs, the spacious primary bedroom overlooks the escarpment and includes dual walk-in closets (His & Hers) and a luxurious 4-piece ensuite with a custom glass rain shower. Two additional well-sized bedrooms-one with its own walk-in closet-share a full 4-piece bath with a deep tub. Enjoy the endless potential of this incredible lot with space to create your own private backyard haven-be it a deck, garden, or treehouse for family fun. The unfinished basement offers blank canvas with a 100-amp panel and rough-in for a bathroom, ideal for a future home office, rec room, or theatre space. All of this is conveniently located close to the QEW, schools, parks, grocery stores, shopping, banks, and scenic trails. Don't miss your chance to own this gem in one of Winona's most sought-after communities! (id:59911)
Homelife Miracle Realty Ltd
601 - 212 King William Street
Hamilton, Ontario
Welcome to Kiwi Condos located in the heart of Hamilton. This stunning two bedroom with open-concept layout of the living room and dining area makes for a great entertainment space. With its prime location in downtown Hamilton, Kiwi Condos offers easy access to some of the city's best restaurants, shops, and entertainment options. Easy access to public transportation including the Hamilton GO Centre and West Harbour GO Station. Amenities include gym, party room (fireplace & full kitchen), concierge, rooftop patio w/bbqs, lounge/sitting areas & spectacular views, pet spa, on-site security, convenient mailroom & highly secured entry. **EXTRAS** McMaster University, Mohawk College, Lakeshore, Hamilton Convention Center, First Ontario Center, Jackson Square, parks, trails and more! Whether you're a student or a working professional, this unit checks all the boxes! (id:59911)
Orion Realty Corporation
6 Dunn Street
Lion's Head, Ontario
For more information, please click the Brochure button below. Welcome to your blank canvas for building your dream home or investment property! Located in the picturesque (Little Pike Bay) in Northern Bruce Peninsula, this vacant land offers the perfect setting for your vision to come to life. Located on a quiet street with limited neighbours. If you are looking for that serene location, this wooded property is for you. Trade in the noise of traffic and neighbours for bird song. Here's what this exceptional property has to offer: Property Lines Determined: With clear demarcations, you'll know exactly where your land begins and ends, providing peace of mind and ease of planning. Complete Drainage Plan and Elevations: No need to worry about water management - a comprehensive drainage plan & elevations are already in place, ensuring optimal site conditions. Building Envelope Determined: The preliminary building envelope has been meticulously determined, offering guidance & possibilities for your construction project. Access permit has been obtained. Electrical Pole across the street from the driveway. This will provide the property with power without having to pay for additional poles. Architectural Design Drawings: Take advantage of the opportunity to kickstart your project with ease. Architectural design drawings for a stunning 2,000 square foot bungalow have already been developed. These plans are available (not included), saving you time and effort in the planning process. Municipal Services: Dunn Street is a municipal road that will provide your property with road snow removal, garbage and recycling pick up, and postal mailbox service. Whether you're looking to build your forever home, a vacation retreat, or an investment property, this vacant land provides the ideal foundation for your aspirations. Don't miss out on this rare opportunity to create something truly special in the heart of Northern Bruce Peninsula. Make your dream a reality. (id:59911)
Easy List Realty Ltd.
575 Riverbend Drive
Kitchener, Ontario
UP TO 30% VTB AVAILABLE FOR APPROVED BUYER. 37,000sf OFFICE BUILDING LOCATED BETWEEN 2 HWY EXITS. EXPRESSWAY VISABILITY. ADDITIONAL 30,000sf OFFICE OR 40,000sf INDUSTRIAL EXPANSION POSSIBLE ON THE PROPERTY. 5 minutes to Waterloo, 15 minutes to Guelph and Cambridge. 5/1000 parking. Uses include - daycare, sales center, restaurant, fitness center, yoga studio, printing or publishing establishment, general office users, professional office user plus a variety of Industrial uses. High profile and attractive office building in the Riverbend office node. This attractive gleaming-glass building provides an open floor plan and abundance of natural light. Easy access for employees to be close to restaurants and coffee amenities. Ample onsite parking and an elevator in the building. Scenic views are sure to impress anyone who chooses to make this their future work space. (id:59911)
RE/MAX Twin City Realty Inc.
00 Smiley Road
Hamilton Township, Ontario
Check-Out this Gorgeous 15.2 Acre Parcel of Land Zoned and Ready for You to Build Your Dream Home! Just a Quick 7minutes North of Cobourg! This lot is set on a Street of Custom Built, Million Dollar Houses and has Views of Rolling Hills and Lake Ontario. Idyllic and Quiet Country Setting. 10 minutes to Rice Lake. Close to Cobourg Hospital, Shopping, Restaurants, VIA-Rail, the 401 and The Beach. **EXTRAS** Land currently rented to a farmer for $90/acre (id:59911)
Keller Williams Referred Urban Realty
339 - 101 Shoreview Place
Hamilton, Ontario
Welcome to waterfront living at its finest, located at 101 Shoreview Place in sought-after Stoney Creek. This bright and modern 1 bedroom + den, 1 bathroom unit offers the perfect blend of comfort, style, and functionality with breathtaking views of Lake Ontario just steps from your door.This open-concept suite features 9-foot ceilings, large floor-to-ceiling windows, and a private balcony where you can enjoy peaceful sunrises over the water. The sleek kitchen boasts stainless steel appliances, quartz countertops, and a convenient breakfast bar-perfect for cooking and entertaining. The spacious bedroom includes a large closet, while the den provides an ideal space for a home office, guest area, or extra storage.Enjoy in-suite laundry, 1 underground parking spot, and a locker for added convenience. Building amenities include a rooftop terrace, fitness centre, party room, and direct beach access for walking, biking, or just relaxing by the water.Located minutes from the QEW, GO Station, shopping, dining, and trails, this condo offers the ultimate low-maintenance lifestyle for commuters, first-time buyers, or those looking to downsize without compromise.Don't miss your chance to own in one of Hamilton's most desirable water front communities-schedule your private showing today! (id:59911)
RE/MAX Royal Properties Realty
2544 Trappers Avenue
Windsor, Ontario
Attention Investors!! This is your opportunity to own a turn-key investment property. This home features 4 beds, 3 full baths, including a primry bedrm with ensuite . Located in a beautiful neighbourhood of East Windsor this property awaits for your touch. (id:59911)
Homelife 247 Realty
20 Grandy Lane
Cambridge, Ontario
RARE OPPORTUNITY!! Custom built raised bungalow on a 1.04-acre lot, offering court location surrounded by protected greenspace. This exclusive, 10 estate court rarely has homes come up for sale and 20 Grandy lane is one that takes full advantage of the natural features, completely backing onto mature forest with direct access to Millcreek conservation land. The home features a stunning all stone exterior with a beautiful retaining wall and carefully set natural stone steps, leading to the front door. The main level layout is wide open with large windows, designed to overlook the backyard from anywhere within the open space and providing access to the elevated multi-level deck completed with composite decking and glass rails. A rich, maple raised panel kitchen sits central with an oversized quartz countertop and raised bar sitting area; elegant crown molding finishes the cabinets to the ceiling with built-in stainless-steel appliances, gas cooktop. Equal in elegance is the built-in family room wall unit featuring gas fireplace insert. A three-sided fireplace separates the dining room from a sunken sitting area providing for an elevated view of the backyard; coffered ceiling accents and hardwood flooring span the space. Completing the space is a large bedroom, laundry, 2-piece bathroom, and the primary suite, complete with walk in closet and recently renovated (2023) 5-piece spa like ensuite. A hardwood staircase leads to the lower level which is still completely above grade; the home was strategically placed to take full advantage of the walkout. Lower level gives access to the oversized, staggered double car garage. Perfectly suited as a multi-generational home, offering three bedrooms, a recently renovated (2023) 4-piece bathroom, recreation room with gas fireplace, and kitchenette along with wet bar. Roof(2024), Additional oversized garden shed for equipment storage. Minutes from the 401, amenities, and schools. Don't miss this truly beautiful property! (id:59911)
RE/MAX Twin City Realty Inc.
Penthouse 1106 - 81 Robinson Street
Hamilton, Ontario
Experience luxury living in this rare, stunning penthouse condominium, complete with two prime parking spaces and an expansive 430 sq ft private terrace. Nestled in the elegant city square condominiums, this bright and spacious unit is bathed in natural light, thanks to floor-to-ceiling windows. The warm maple hardwood floors add a touch of sophistication, while the open-concept kitchen, equipped with stainless steel appliances, offers modern convenience. Geothermal heating and cooling throughout. The master bedroom is a true retreat, featuring a generous walk-in closet with custom built-ins. Step out onto your exclusive terrace, acessible from both the great room and the master bedroom, and enjoy breathtaking panoramic views of the city skyline- a perfect setting for entertaining or relaxing. Located in the heart of the desirable Durand neighbourhood, you're just a short stroll from shops, restaurants, parks, hospitals, and Go Transit. Access to two gyms, a media room, a hospitality room & private bike storage. (id:59911)
Keller Williams Real Estate Associates
474446 County Road 11 Road
Amaranth, Ontario
99.33 Acres Of Country Luxury / Multi-Family Home / Workshop / Pond / Trails. This Rare Country Estate Checks Every Box For Families, Investors, Luxury Buyers, And Nature Lovers Alike! Set On A Sprawling 99.33 - Acre Lot With Trails, Open Space, A Serene Pond, And Lush Natural Surroundings, This Incredible Property Offers Endless Possibilities - Whether You're Looking For Privacy, Income Potential Or Multi-generational Living. Step Inside To A Sun Drenched Interior With 4+2 Beds, 4 Baths, And 7+5 Spacious Rooms, All Designed With Comfort And Entertaining In Mind. The Open Concept Layout Flows Effortlessly With 180 Degree Treed Views, And A Stunning Main-Floor Primary Suite With Walk-In Closet And Ensuite. The Upper Level Offers 3 More Bedrooms, A Full bath, And A Massive Bonus Room, While The Walk-Out Lower Level Includes A Second Kitchen, Living Area, Bathroom, And 2 Additional Rooms-Perfect For An In-Law Or Rental Suite. Outside, You'll Find A New Garage Door, 2017 Steel roof, beautiful Landscaping, And A 1200+ Sq Ft Heated Workshop - Ideal For Business, Hobbies, Or Storage. With 12 Total Parking Spaces, There's Room For Everyone. Located On A School Bus Route And Just 15 Minutes To Orangeville And 50 Minutes To The GTA, You Get The Best Of Both Worlds: Peaceful Country Living With Easy City Access. Live, Invest, Or Retreat - This Is Your Opportunity To Own A Piece Of Paradise! Property Falls Under GRCA Jurisdiction And Currently Participating In The Conservation Tax Incentive Program. ** This is a linked property.** (id:59911)
RE/MAX Real Estate Centre Inc.
82 Cheryl Avenue
North Perth, Ontario
Welcome to this beautifully appointed 2-bedroom, 2-bathroom freehold townhouse, offering 1,041 sq. ft. of comfortable living space. Featuring stunning hardwood floors throughout the Great Room and main hallway, this home exudes charm and elegance. The spacious master suite includes a luxurious 3-piece ensuite and an impressive walk-in closet, providing ample storage and privacy. Additional highlights include a private driveway with space for two vehicles, offering the convenience of off-street parking. Perfectly designed for modern living, this townhouse seamlessly combines style and functionality. With a prime location close to amenities, parks, and transit, this property truly has it all. (id:59911)
Right At Home Realty
29 Hickory Hollow
Haldimand, Ontario
Welcome to this inviting 3 bedroom home in the peaceful Sandusk community. The spacious layout provides a perfect blend of comfort and style, with plenty of room to relax and entertain. Natural light floods the bright living room, while the cozy family room offers easy access to a large deck-ideal for outdoor meals or just unwinding in the fresh air, with a vented awning to keep you cool on sunny days. The kitchen is the heart of the home, featuring a large island that doubles as a breakfast bar and plenty of storage for all your culinary needs. The primary bedroom is a true retreat, complete with an en-suite featuring an oversized walk-in glass shower. With an attached garage offering ample storage, parking, central air for year-round comfort, and a charming front porch to great neighbors, this home has it all. Located in the gated waterfront community of Sandusk, you'll enjoy amenities like and outdoor pool, a dog park, stunning sunrises. (id:59911)
Royal LePage Burloak Real Estate Services
817 - 239 Auburn Drive
Waterloo, Ontario
Get 1 Month RENT FREE + Free Parking! Looking for the perfect place to call home? Weve got an exclusive offer that makes your move easier and more affordable than ever! Heres how it works: One month of FREE rent Enjoy a rent-free month. The lease will be 13 months, with the 12th month rent free! Thats $2,345 in savings! 12 Months of FREE Parking Save an additional $1,320 over the year! Thats a total savings of $3,665! When you break it down, its like paying just $2,040per month instead of $2,345! Thats extra cash in your pocket every month for what matters mostwhether it's dining, travel, or simply enjoying your new space. At 239 Auburn Drive Unit #817, a bright and spacious 2-bedroom, 2-bathroom unit offering 1050 sq. ft. of modern living in the heart of Waterloo. This well-appointed suite features an open-concept layout, sleek finishes, and ample natural light, making it the perfect place to call home.These offers are available for a limited time, so act quickly! This stunning unit is conveniently located near shopping, dining, parks, and public transit, offering both comfort and convenience. Please note that all rental applications must acknowledge and accept these offers as part of their interest in leasing. FOR MORE DEATAILS ABOUT THE INCENTIVES please see the attached incentives document. (id:59911)
Keller Williams Innovation Realty
117 - 200 Veterans Drive
Brampton, Ontario
Stunning Large 1462 sqft Corner Townhome located in the Mount Pleasant Community available for lease. This upgraded 3 bed 3 bath town features a spacious layout. Large windows on both sides of the corner unit flooding the home with natural light, creating a bright and inviting atmosphere. Private large porch enhances the aesthetic appeal and privacy of the home providing a stylish outdoor space and a balcony for outdoor fun. Main Level boasts open concept modern kitchen with extended quartz countertops, large windows & upgraded cabinetry. Open concept breakfast area, living/dining w/out to balcony, a powder room & inside door access to garage. Lower level boasts 3 generously sized bedrooms perfect for growing family. Spacious master bedroom with walk in closet & 4pc-ensuite, 2 bedrooms have common bath & a convenient laundry. This home provides direct access from the garage, very convenient during winter months as well as Direct Main Entrance to the house without hassle of stairs! 1 Garage and 1 Driveway parking. New floors on lower level & fresh Paint. Clear view with no houses on the front. You're just steps away from all amenities including Starbucks, Longos Grocery Store, Banks, Cassie Campbell Recreation Centre, Schools, Parks, Shopping & Public Transit. Mins to upcoming Bovaird Commercial Centre, HWYS 410, 403, 407 & the GO Train Station. (id:59911)
RE/MAX Realty Services Inc.
35a Broadview Avenue
Mississauga, Ontario
Welcome to 35A Broadview Ave, a stunning residence nestled in the sought-after Port Credit community. This beautiful home is surrounded by a plethora of amenities to enjoy, including waterfront parks and trails, unique shops, trendy restaurants + cafes, all while providing breathtaking views of Lake Ontario. As you step inside, you are met by a bright and spacious interior illuminated by LED pot lights, enhanced by hardwood flooring and large windows filling each room with an abundance of natural light. The gourmet kitchen, boasts sleek quartz countertops, ample cabinetry and state-of-the-art stainless steel appliances. It seamlessly flows into the living room, which features a cozy gas fireplace, built-in shelves and a walk out to the private backyard. This outdoor space is perfect for countless activities and gardening enthusiasts. Upstairs, retreat to your primary bedroom, complete with a walk-in closet, a 3 piece ensuite featuring a floating sink and sleek porcelain floors, and a private balcony for enjoying tranquil mornings. Down the hall, you will find 2 more generously sized bedrooms, each with its own closet and ensuite bathroom. One of these bedrooms offers access to a second private balcony, adding an extra touch of charm. The lower level of this stunning residence is designed for versatility and includes a spacious recreation room, complete with a gas fireplace, and provides the perfect space for entertaining. Additionally, there is an exercise room, a 3 piece bathroom, and ample storage spaces, making it an ideal area for accommodating extended family and guests. Do not miss the opportunity to call this exceptional residence your home! (id:59911)
Sam Mcdadi Real Estate Inc.
13 - 2273 Turnberry Road
Burlington, Ontario
BRAND NEW TOWNHOME FOR LEASE in highly sought-after Millcroft golf community. 4 bedrooms, 4 bathrooms, 2 kitchens, 2 laundry rooms and quality finishes throughout! Double Car Garage and private double wide driveway. Thoughtfully designed layout lets in lots of natural light on all levels. Main level is bright from the large windows and boasts open-concept layout, hardwood flooring, high ceilings, a beautiful family room and dining room. Modern kitchen features a large island with seating, stainless steel appliances and quartz counters. Living and Dining Rooms. Walk-out to balcony terrace for BBQ outdoor dining. Upstairs, 3 bedrooms, 2 full bathrooms and convenient bedroom level laundry! The primary bedroom includes an ensuite and huge closet. Lower Level is gorgeous full apartment with 2nd kitchen, its own 2nd Laundry Room, Recroom and 4th bedroom with 4-piece ensuite. Perfect as a nanny or in-law suite, or use as a guest suite or teenage retreat! Great curb appeal. Best of all, maintenance-free living so you can enjoy your home! Amazing opportunity to move into the desirable, prestigious Millcroft area, a well-established neighbourhood, with its beautiful golf course, high-ranking schools, shopping and lots of amenities within walking distance. Nestled between 407, 403/QEW and Appleby Go Station this Executive Townhome is ideal for commuters. Come and live a carefree luxury life in this new Branthaven Millcroft community! (id:59911)
RE/MAX Real Estate Centre Inc.
1204 - 4065 Brickstone Mews
Mississauga, Ontario
Gorgeous Spacious Sunny S/W Corner Unit With 10Ft Ceiling. Large Open Concept Living /Dining/Kitchen W/Breakfast Bar, 2 Bdrm, 2 Baths, Parking, Locker. Granite Top Counter, Laminate And Carpet Floors. Master Br. Has 4Pc Ensuite, Large Closets. All Windows Floors To Ceiling. Well Maintained Unit Steps To Sq One Mall, Bus Terminal, Sheridan College, Hwy 403 And Qew. (id:59911)
RE/MAX Real Estate Centre Inc.


