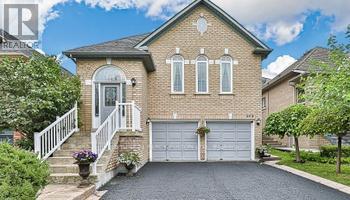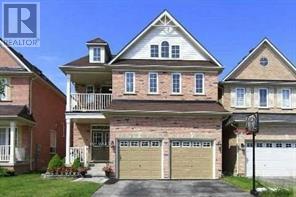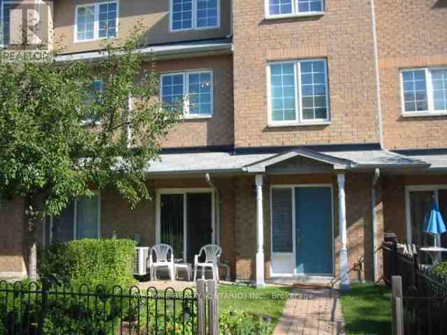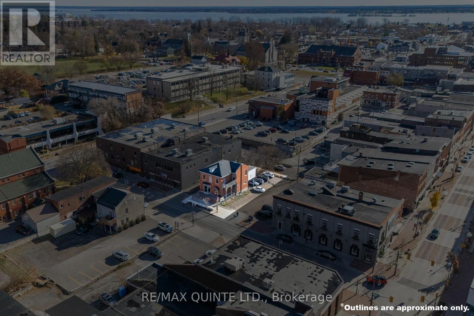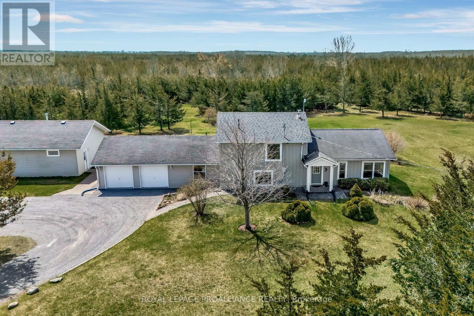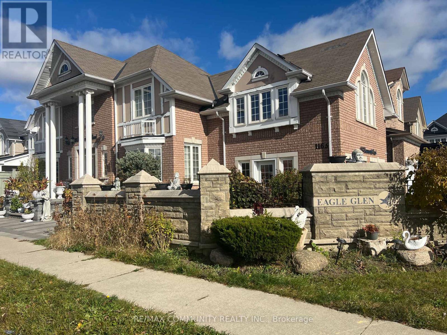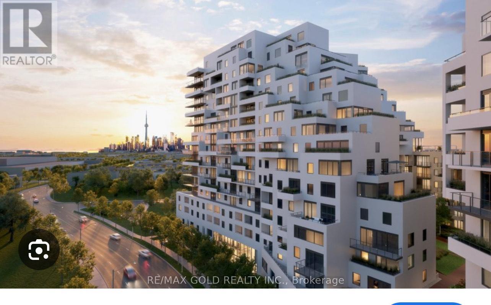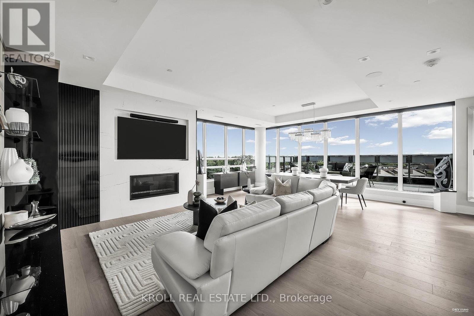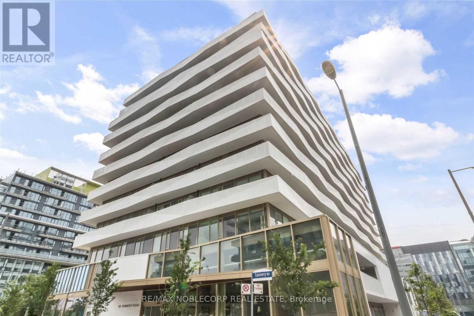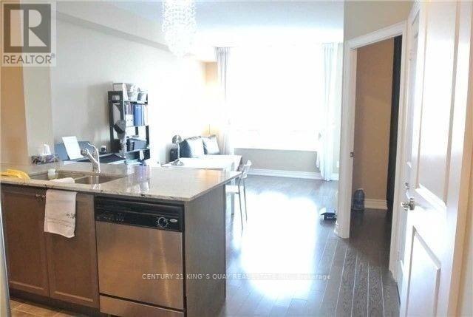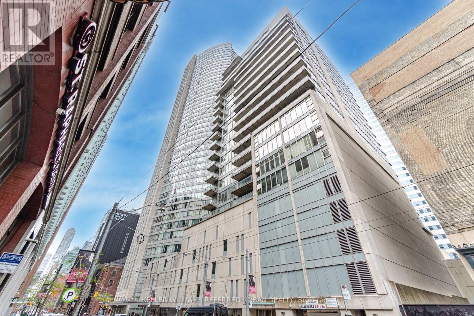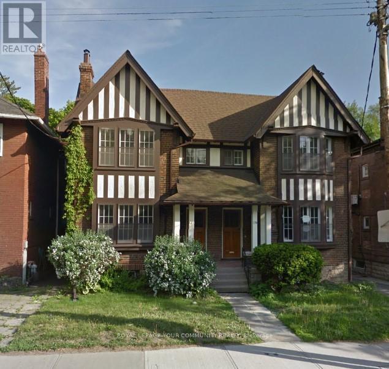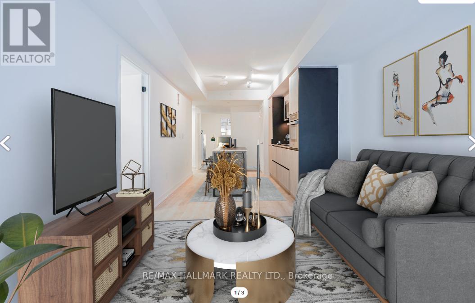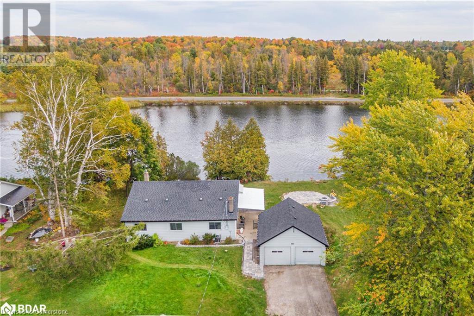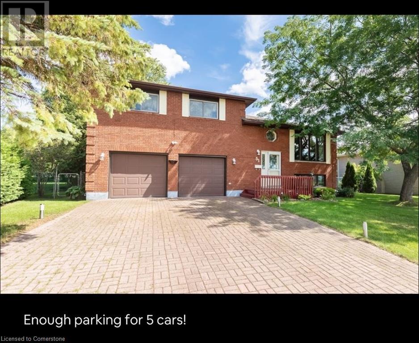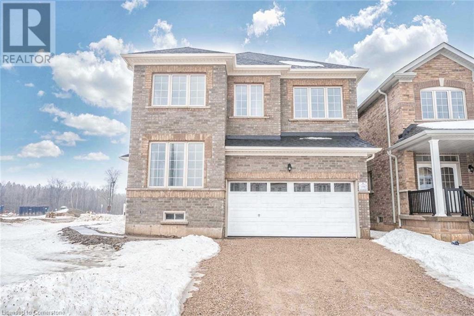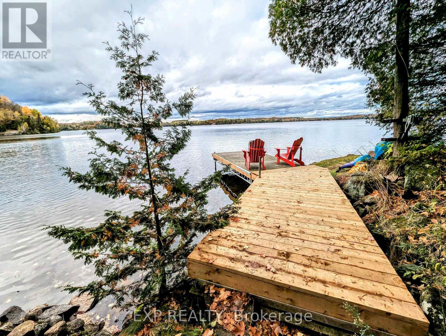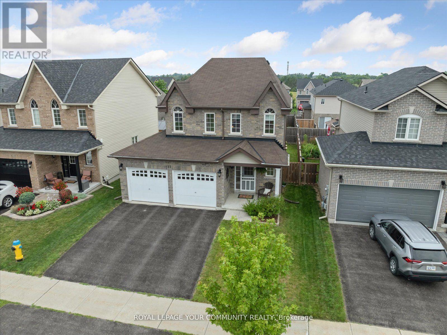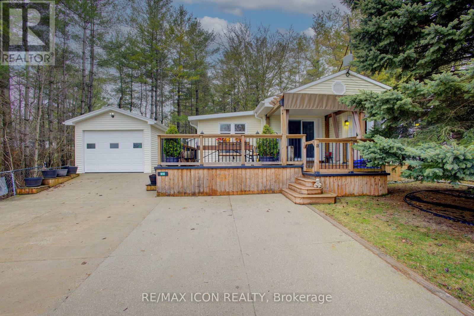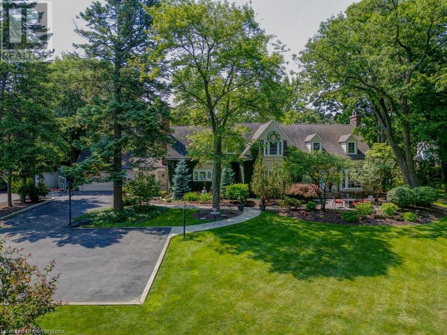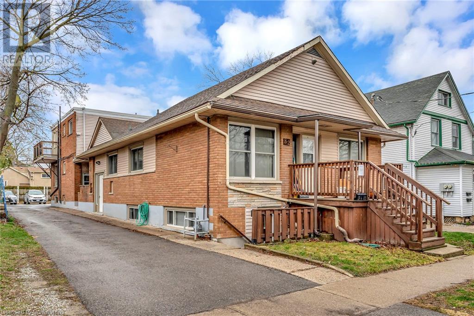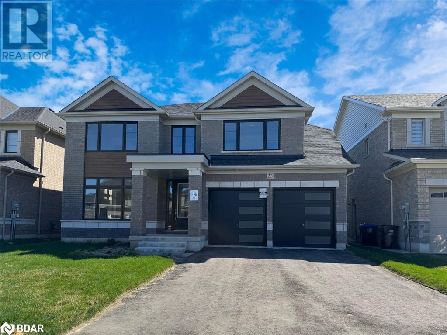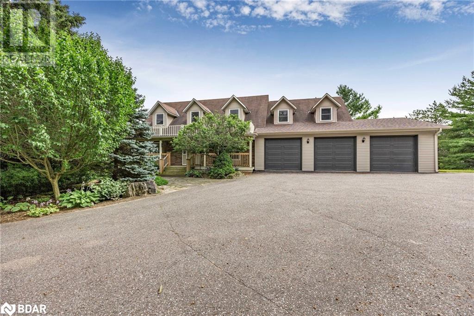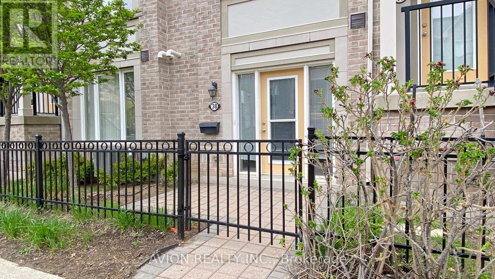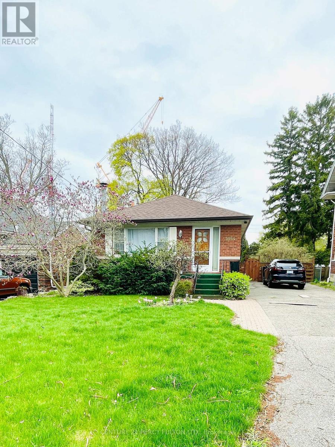4 Banff Road
Uxbridge, Ontario
SUCCESSFUL ESTABLISHED LOCATION 2,000 SQ. FT. * FULLY FIXTURED LICENSED FOR 70 PEOPLE EASY TO OPERATE & WELL KNOWN IN COMMUNITY * 9 YEAR LEASE W/ OPTION TO RENEW * STRONG BOTTOM LINE RENTAL RATE OF ONLY $7,400.00 / MONTH INCLUSIVE OF TMI (id:59911)
Century 21 Regal Realty Inc.
508 Stone Road
Aurora, Ontario
Welcome to a seldom offered property for sale in The Aurora Grove Community. This home is walking distance to parks, schools and transportation. It has a spacious open concept, with high ceilings on the main floor, and includes California shutters, professionally designed window coverings and modern light fixtures. This home offers a walkout from the family room to one of the best garden designs in the community, with a built-in gas barbeque and a large metal gazebo (12 X 14). It is an entertainer's dream. Just move in and enjoy! Don't miss out on this unique property. (id:59911)
Century 21 Percy Fulton Ltd.
10 Oxfordshire Street
Markham, Ontario
High End Berczy Village, Top Ranking School Zone Stonebridge & Trudeau Hs .Step To Shopping Public Transit & Go Station.:No Pets/Smoke (id:59911)
RE/MAX Community Realty Inc.
40 Gardner Place
Vaughan, Ontario
Extremely Well-Maintained 4 Bedroom Home In One Of The Most Desirable Neighborhoods In Gates Of Maple Boasting a Very Practical & Ideal Floor Plan With A Gourmet Kitchen, Oversized Fridge, Granite Countertops, S/S Appliances & A Huge Breakfast Area. Gorgeous Spiral Staircase with Wrought Iron Railings with A Huge Skylight Filling the House with Lots of Natural Light. Large Fully Fenced Private Backyard. 2 Car Garage & Lots of Crown Mouldings, Recently Painted, Custom Kitch/Bath Cab, Int/Ext Potlights, Prof.Landscaped, 2 Gas Fireplaces, Gas Bbq Hookup. (id:59911)
Homelife/bayview Realty Inc.
1 Parking Space #121 - 1 Grandview Avenue E
Markham, Ontario
Limited Opportunity To Own An Ev Parking Spot With Electrical Charging Station At The Vanguard! Purchaser Must Be A Registered Owner Of 1 Grandview Ave. Parking Space Within Close Proximity To Elevators. Parking Space Is On P2 unit 121 (id:59911)
Homelife/bayview Realty Inc.
#2608 - 5 Buttermill Avenue
Vaughan, Ontario
Welcome To This 2 Bedrooms Luxurious Unit - Transit City 2. The Landmark Condo Located At Hwy 7/Jane. A Open Concept With 9 Ft Ceilings, Laminate Flooring Throughout, Contemporary Kitchen Design With Build In Appliances, Floor To Ceiling Windows And A Large Balcony Offering An Unobstructed South Views. Close To All Amenities, Steps To The Vaughan Metropolitan Centre Subway Station, Smart Centre, SmartVMC Bus Terminal, Highways, IKEA, Walmart, YMCA, Cineplex, Vaughan Mills Mall, Canada Wonderland, Cortellucci Vaughan Hospital And More. EXTRA - Fridge, Cooktop Stove, Dishwaher, Range Hood, Stacked Washer and Dryer, Build in Microwave and Oven. All ELFS, All Window Coverings. (id:59911)
Homelife/bayview Realty Inc.
2 - 1 Alpen Way
Markham, Ontario
Prime location townhouse in Unionville. Well-kept and south facing with direct access to 2 underground parking spots. Very close to Unionville High School, Community Centre, Parks, First Markham Place, and Viva Bus to Finch Subway. No Pets allowed and Nonsmoker please. (id:59911)
Mehome Realty (Ontario) Inc.
2423 (Lot 16) Gwendolyn Court
Cavan Monaghan, Ontario
BEST OF ALL WORDS. INCREDIBLE HUGE COUNTRY LIKE LOTS minutes from Peterborough in growing MOUNT PLEASANT with Expensive Large Custom Homes in the area. OFFERED!!!!! Just buy the lot, build-to-suit from builder/developer or have your own builder build your home. OTHER INDIVIDUAL FLAT LOTS FOR SALE ARE LOT 5,10,11,12,13,14 15,17,18 AND 19 ON GWENDOLYN COURT (priced at $400,000 each). LOT 3 AND 4 ON MEADOW LANE ARE WALK OUT LOTS PRICED AT $450,000 AND ARE ACROSS FROM THE PARK. EVERY LOT HAS GAS AND HIGH SPEED FIBRE OPTICS. (id:59911)
Realty Guys Inc.
11 Victoria Avenue
Belleville, Ontario
This 4000 sq ft well maintained commercial building in downtown Belleville is ideal for a variety of businesses. Currently used as a medical practice, this two story building could also be a good fit for a physiotherapist, chiropractor, accounting firm, law firm or any business that requires a number of well laid out offices, bathrooms and administrative space. With eight exam rooms/offices spread over three floors, a board room, four bathrooms, and a beautiful bright reception area, this building would allow any number of professionals to work independently or in concert with each other. The basement underwent a full renovation right down to the studs in 2016 and the A/C unit was replaced in 2023. ***Check out the virtual tour in HD**** One small office containing files is not shown on the floor plan due to privacy concerns. The tenant pays all utilities and the snow removal. The rental amount shown on this listing includes the monthly property tax. The tenant would be responsible for all utilities, snow removal and garbage removal. All commercial rents are HST applicable. All showings must be conducted Friday through Sunday and require a minimum of 24 hours notice. (id:59911)
RE/MAX Quinte Ltd.
2508 County Rd 7 Road
Prince Edward County, Ontario
Located in a peaceful, quiet area of the county, tucked away from the road is this charming home which sits on 54 acres of land. 3 spacious bedrooms, 3 bathrooms, and a living room that overlooks the picturesque grounds - you'll be beckoned to explore this natural retreat and enjoy the surrounding wildlife. Brand-new south-facing windows allow for natural light to pour into every room. An added bonus of a two-car garage and workshop with ample space. Just 15 minutes from Picton, close to local wineries and the stunning Lake on the Mountain, this home offers the best of country living with nearby conveniences. Picton features fantastic restaurants, shops, the Regent Theatre, and the Prince Edward Memorial Hospital. You'll feel right at home among wonderful neighbors on all sides. Lovingly cared for, the owners are seeking someone who will enjoy the land and home as they have for many years. (id:59911)
Royal LePage Proalliance Realty
1163 Ravenscroft Road
Ajax, Ontario
***Legal Basement Apartment*** 2 Bedroom + 2 Full Washroom ,Ensuite Laundry. Private Sep Entrance, Spacious Open-Concept Living And Dining. Close to All Amenities, Shopping, Dining, Schools, and Public Transportation And Major Highways. Tenants Pay 35% Utilities. (id:59911)
RE/MAX Community Realty Inc.
3 Fulham Street
Toronto, Ontario
Fabulous Bungalow Sitting On A "Muskoka Like" Manicured 75' X 168' Lot, W/Stunning Inground Pool! Featuring 3 Bedrooms, 2 Bathrooms, 2 Fireplaces, Fin Basemt, 3 Season Sunroom Overlooking Inground Pool, Landscaped Yard & Interlocking Walkway & Patio Area! Extremely Well Maintained & Upgraded Throughout-See Attached List Of Improvements. Sought After Agincourt & Farquharson School District. Gorgeous Tree-Lined Street Surrounded By Many Custom Built Homes! (id:59911)
RE/MAX Urban Toronto Team Realty Inc.
1d20,1d22&1d25 - 4675 Steeles Avenue E
Toronto, Ontario
Busy Traffic Generated From Splendid China Mall. Lots Of Mall Attractions And Promotion Events. Units 1D20, 1D22 and 1D25 - Total of 462 Sq Ft. Floor To Ceiling Glass Window Exposure Into Mall. Lots of Potential. Affordable Rent, Perfect For You To Start Your New Business. Perfect For Retail, Service, Or Professional Offices. Close To Pacific Mall, Go Station & Ttc. (id:59911)
Sutton Group-Admiral Realty Inc.
322 - 1050 Eastern Avenue
Toronto, Ontario
Discover modern living in this stylish 1-bedroom, 1-bathroom condo, located in Toronto. With its open-concept design, spacious layout, and contemporary finishes, this unit offers the perfect balance of comfort and convenience. (id:59911)
RE/MAX Gold Realty Inc.
225 - 86 Woodbridge Avenue
Vaughan, Ontario
Demand Newer Condo Complex In The Heart of Woodbridge. Convenient Walk To All Amenities *European Flair! large Eat-In Family Size Kitchen*2 Bedroom *2 Bath*Open Concept Design. Fabulous South/West Exposure*Bright Sunfilled Large Picture Windows, Large Patio Size 119 Sq Balcony With Natural BBQ Hook! Must Be Seen !!!! (id:59911)
Sutton Group-Admiral Realty Inc.
43 Louisbourg Way
Markham, Ontario
Welcome to this charming, meticulously maintained townhome in the highly sought-after Swan Lake Village, where you can enjoy a peaceful, low-maintenance lifestyle with 24-hour gated security. Offering over 1,889 sq. ft. of finished living space (1,493 sq.ft. above grade), this home has been thoughtfully updated. The main level features a modern kitchen with beautiful stone countertops/custom backsplash, and sleek s/s appliances. The spacious living and dining areas are perfect for entertaining, with a cozy gas fireplace and walkout to a private deck. An updated powder room adds convenience. On the upper level, the large primary bedroom offers a spacious ensuite, while an additional flexible living space, with a 3-piece bath, could easily be converted into a second bedroom. The fully finished lower level provides extra living space, including another bedroom, workshop and a generous 3-piece bath. Say goodbye to exterior maintenance-it's all taken care of for you! Fees include: water, internet, cable TV, contribution to shared facilities & reserve fund, common element insurance, landscaping, snow removal & common area repairs. Experience the best of community living with access to indoor/outdoor pools, exercise room, tennis and pickle ball courts, scenic walking trails and more! (id:59911)
Coldwell Banker - R.m.r. Real Estate
209 - 10 Deerlick Court
Toronto, Ontario
Welcome to your dream home in Parkwoods Village! This massive 3-bedroom, 2-bathroom unit is a haven of comfort and convenience. Nestled just moments away from the DVP and TTC, with local and express bus service right at your doorstep, commuting couldn't be easier.Step into luxury with two expansive patios offering private access, where you can unwind and soak in the surroundings. Inside, you'll find a well-appointed kitchen and convenient in-suite laundry, ensuring that every aspect of your lifestyle is catered to.The primary bedroom is a retreat unto itself, boasting an ensuite bathroom, walk-in closet, and a private balcony for those tranquil moments alone. The additional bedrooms are generously sized with large double closets and an abundance of natural light, providing the perfect space for relaxation or productivity.This prime location places you minutes away from shopping destinations like Food Basics, Metro, Costco, and more, ensuring that errands are a breeze. Plus, with easy access to the DVP, Highway 401, Fairview Mall, transit options, dining establishments, groceries, and Seneca College, everything you need is within reach.But the amenities don't stop there. This building offers a fitness centre to keep you active, a party room with a kitchen for entertaining guests, a lounge area for relaxation, a convenient dog wash, and a children's playroom for the little ones to enjoy.And let's not forget the crown jewel of this residence - the 13th-floor terrace. Here, you can bask in the outdoors with amenities like an outdoor TV, fireplace, BBQs, firepit, and sundeck, making every day feel like a vacation. (id:59911)
Flynn Real Estate Inc.
411 - 106 Dovercourt Road
Toronto, Ontario
Bright And Fresh 2 Bedroom And 2 Bathroom Suite Located In The Highly Coveted Trinity Bellwoods Neighbourhood. A Spacious Two Bedroom & Two Bathroom Home- Featuring Open Concept Layout, Kitchen Has Stainless Steel Appliances, Primary Bedroom With Ensuite, 9" Ceilings, Ensuite Laundry. The best restaurants, shopping and entertainment in Toronto at your door step. Plenty of parks in the area. Very easy access to transit. Utilities are paid by tenant. (id:59911)
RE/MAX Professionals Inc.
703 - 355 Bedford Park Avenue
Toronto, Ontario
Resplendence At The Avenue&Park, A 7-Storey Boutique Masterpiece By Award-Winning Architect Firm IBI Group. Exquisitely Built By Stafford & Carefully Curated By Discerning Original Owners, This Incomparable 2-Storey Suite Bequeaths Over 3,400SqFt Of Interior Space In Concert W/ A Magnificent ~3,100SqFt Of Private Outdoor Living. Exceedingly Rare & Startingly Breathtaking, 2 Expansive Terraces -Across 2 Flrs- Caress The City Horizon. The Piece De Resistance, A ~2,100SqFt, Owner-Exclusive, Elevator-Serviced, Rooftop Terrace Complete W/ HotTub, Outdoor Kitchen, & Unparalleled 270Deg Views Of The Enclaves Of Lawrence Park&Beyond. This Magazine-Worthy Penthouse Suite Sits In a Class Of Its Own. Sunlight Dances Across Grand Scale Living Spaces, W/ Conscientious Architecture That Seamlessly Integrates The Inside&Out. Sweeping City Vistas From Flr-To-Ceiling Windows Gifts You At Every Turn, While Luxurious Custom Finishes Of Marble, Granite, Quartz, Porcelain & Oak Adorn This Sumptuous Abode. A Sunlit Foyer Greets You W/ A Striking Panorama Of Lawrence Park. The Main Hallway Gives Way To Impressive Living & Dining Spaces Complete W/ Corner Views, Exquisite Fireplace Surround & Blt-In Bar. The Custom Kitchen By Cameo Features State-Of-The-Art Miele Appliances, While The Upgraded Walk-In Pantry Provides For Additional Utility. The Primary Suite Is Truly Magnificent, Featuring A Large Walk-In Closet, Sun-Drenched Spa-Like Ensuite W/ Views Of The CN Tower, & A Walk-Out To A ~1,000SqFt Balcony. The Second Bedrm, A Primary-Like Suite In Its Own Right, Offers Custom Cabinetry & Splendid 5-Pc Ensuite W/ Marble Wide-Edge Vanity & Oversized Curbless Glass Shower. Shielded From The Commotion Of Downtown, But Offering Residence In The Thriving Heart Of Exclusive North Toronto, This Monumental Suite Offers An Unrivaled Living Experience For Discerning Buyers. PH703 Embodies The Cherished Elements Of A Detached Home W/ The Upscale Conveniences & Amenities That Avenue Rd Has To Offer. (id:59911)
Kroll Real Estate Ltd.
RE/MAX Realtron Realty Inc.
919 - 60 Tannery Road
Toronto, Ontario
Welcome to the incredible Canary District! This spacious unit offers an open concept layout with upgraded laminate flooring, loads of natural light, built in appliances, large den for the perfect office, all within walking distance of public transit and loads of amenities. Come take a look at this amazing unit! 1 Locker included. (id:59911)
RE/MAX Noblecorp Real Estate
614 - 20 Bloorview Place
Toronto, Ontario
Aria 2. Leslie/Sheppard. Gorgeous Unobstructed View. One Bedroom Condo W/ 1 Parking & 1 Locker In Prime Location. 9 Ft. Ceiling Facing North W/ Walk Out To Balcony. Living Room & Bedroom. Close To All Amenities, Shopping, Transportation & Highways. Walking Distance To Leslie Subway Station. 24 Hrs Concerige. Facilities Features: Indoor Pool, Gym, Media Rm, Theatre Rm, Party Rm, Golf Sim & More (id:59911)
Century 21 King's Quay Real Estate Inc.
4010 - 70 Temperance Street
Toronto, Ontario
Luxury Condo In The Heart Of The Financial District, Sunny Clear View South Facing One Bedrm Unit W/ Great Layout, Contemporary Kitchen Design By Cecconi Simone W/ Fulgor Milano & Blomberg Appliances, Floor To Ceiling Windows, 9Ft Smooth Ceilings, Engineered Wood Floors, Large Full Length Balcony & Steps To Public Transit (Close To Multiple Subway Stations). (id:59911)
Right At Home Realty
608 - 220 Victoria Street
Toronto, Ontario
Offering an unbeatable downtown location. What truly sets this unit apart is the expansive private terrace, a true outdoor oasis in the heart of the city. Whether you're entertaining friends, enjoying morning coffee, or simply unwinding after a busy day, this terrace is a dream come true. Inside, you'll find an open-concept layout, a modern kitchen with centre-island, granite countertops, quality appliances, and a bright, airy living space. The boutique building offers 24-hour concierge, fitness facilities, and a rooftop patio. Steps to everything: Queen Subway, Eaton Centre, Yonge-Dundas Square, 24-hr groceries, Moss Park, restaurants, nightlife, boutique shops, theatres, Financial District, the Underground PATH, St. Michael's Hospital, TMU (Ryerson) and UofT... the list goes on. First Class Amenities: 24-hour concierge service, security, access to Pantages Hotel Spa and fitness centre, rooftop deck & stunning top-floor party room with wrap-around windows & outdoor access, visitor parking. (id:59911)
Keller Williams Referred Urban Realty
5 - 315 Avenue Road
Toronto, Ontario
Short walk to Summerhill subway station: Professionally sound proofed and updated office with large sun filled office, smaller office, reception, kitchen and private washroom. Space is perfect for; psychologists, psychotherapists, health practitioners. Also suits any professional office uses, physio therapy uses, creative uses, and many others. This is a gross lease which includes; Net rent, T.M.I and underground parking. Tenant pays hydro bill direct to provider. Building also provides free visitor parking. Building is accessible. (id:59911)
Bosley Real Estate Ltd.
Upper - 181 St Clair Avenue E
Toronto, Ontario
Discover this beautifully renovated 2nd floor suite featuring 2 spacious bedrooms, including a master with a tandem/den, and 2 luxurious bathrooms - a 4-piece marble bathroom ensuite shared between the two bedrooms, with a separate shower and a marble powder room. The functional layout includes granite countertops, large closets, and ensuite laundry for your convenience. Enjoy the charm of hardwood floors throughout and a decorative fireplace as you walk into the home. The suite boasts its own private entrance and 1 car parking. With large windows that fill the space with natural light, this home is located in a prime midtown location just steps to TTC, St Clair & Mt Pleasant, amazing shops, and restaurants. **EXTRAS** Tenant is responsible for hydro. Tenant must also maintain a tenant contents & liability insurance policy. 1 year minimum lease (id:59911)
Royal LePage Your Community Realty
507 - 2 Augusta Avenue
Toronto, Ontario
**Located in the heart of downtown Toronto** RUSH Condo built in 2023** Welcome to the vibrant Queen West Community** This bright and spacious 2 bedroom 2 bathroom suite has an open concept layout perfect for entertaining. The Waterworks Food Hall is a step away, 29 Restaurants, Bars, Event Space, all across the street!! Dog Parks, YMCA, Shopping and Transit. Parking and Locker Included. Investment or someone looking for the ultimate lifestyle. **Lets book a personal showing to view all the amenities this boutique condo has to offer**Suite is Virtually Staged to provide you with Perspective and Possibilities** (id:59911)
RE/MAX Hallmark Realty Ltd.
1907 - 219 Dundas Street E
Toronto, Ontario
**Visitor Parking Available In Building!*** Experience luxury urban living in this rare three-bedroom, two-bath corner unit at 219 Dundas St East, downtown Toronto. Designed by acclaimed builder Menkes, this bright residence features expansive floor-to-ceiling windows, modern finishes, and an open-concept layout. The master suite boasts an ensuite bath and ample closet space, while additional bedrooms offer generous proportions and abundant natural light. Building amenities include a state-of-the-art fitness center, rooftop terrace, social lounge, co-working spaces, and 24-hour concierge service. Steps from TTC, TMU University, and major cultural and shopping destinationsdont miss this exceptional opportunity at one of Torontos most coveted addresses. (id:59911)
RE/MAX Realtron Jim Mo Realty
118 Parkedge Street
Guelph/eramosa, Ontario
This Is A Rare Opportunity To Own A Stunning Detached Home On A Large, Fenced Lot In The Highly Sought-after Neighbourhood Of Rockwood. The Private Backyard Features A Beautifully Maintained Inground Heated Swimming Pool, Creating A True Paradise. Upon Entry, You'll Be Greeted By A Spacious, Open-concept Layout With Vaulted High Ceilings And Hardwood Flooring Throughout The Main Level. The Generously Sized Dining Room Is Filled With Natural Light, While The Cozy Family Room Boasts A Gas Fireplace And Is Adjacent To The Kitchen. The Kitchen Is Equipped With Stainless Steel Appliances, A Gas Cooktop, And A Built-in Dishwasher. An Overhung Countertop Provides Extra Seating. Upstairs, You'll Find Three Large Bedrooms With Brand-new Flooring, Upgraded Bathrooms With New Vanities And Light Fixtures, And Custom Doors. The Entire House Has Been Freshly Painted. The Custom-finished Basement Offers Vinyl Flooring Throughout, A Large Entertainment Room, And An Additional Extra-large Room That Can Easily Be Converted Into Two Bedrooms. **EXTRAS** Notable updates include: Bathroom upgrades (2024), Fresh paint (2024), Second level flooring (2024), Custom doors (2024), Furnace (2020), Main floor windows (2019). (id:59911)
RE/MAX Realty Services Inc.
118 Parkedge Street
Guelph/eramosa, Ontario
This Is A Rare Opportunity To Own A Stunning Detached Home On A Large, Fenced Lot In The Highly Sought-after Neighbourhood Of Rockwood. The Private Backyard Features A Beautifully Maintained Inground Heated Swimming Pool, Creating A True Paradise. Upon Entry, You'll Be Greeted By A Spacious, Open-concept Layout With Vaulted High Ceilings And Hardwood Flooring Throughout The Main Level. The Generously Sized Dining Room Is Filled With Natural Light, While The Cozy Family Room Boasts A Gas Fireplace And Is Adjacent To The Kitchen. The Kitchen Is Equipped With Stainless Steel Appliances, A Gas Cooktop, And A Built-in Dishwasher. An Overhung Countertop Provides Extra Seating. Upstairs, You'll Find Three Large Bedrooms With Brand-new Flooring, Upgraded Bathrooms With New Vanities And Light Fixtures, And Custom Doors. The Entire House Has Been Freshly Painted. The Custom-finished Basement Offers Vinyl Flooring Throughout, A Large Entertainment Room, And An Additional Extra-large Room That Can Easily Be Converted Into Two Bedrooms. **EXTRAS** Notable updates include: Bathroom upgrades (2024), Fresh paint (2024), Second level flooring (2024), Custom doors (2024), Furnace (2020), Main floor windows (2019). (id:59911)
RE/MAX Realty Services Inc
885 Glen Cedar Drive
Peterborough, Ontario
Stunning Renovated Home On The Otanabee River Waterfront! Enjoy 150' Of Waterfront With Direct Access To The Trent-Severn Waterway For Swimming, Fishing, And Boating. This 1,997 Sqft Home Features A Bright Living Room With A Wood-burning Fireplace And a Walkout, A Custom Kitchen With Quartz Countertops, And Oversized Windows Filling The Space With Natural Light. Boasting 4 Spacious Bedrooms And 2 Modern Bathrooms, Including A Primary Suite With An Updated Ensuite, This Home Is Perfect For Families. Situated On A Quiet, Dead-end Street, It Includes A Detached Double-car Garage. A True Gem For Waterfront Living Don't Miss This Must-see Property! (id:59911)
RE/MAX Realty Services Inc
51 Beck Boulevard
Penetanguishene, Ontario
Unwind to breathtaking, unobstructed views of Georgian Bay feels just like living waterfront! This charming 3+1 bedroom home offers a warm blend of comfort and functionality, featuring a sunlit open-concept living, kitchen, and dining area adorned with rich hardwood floors and elegant granite countertops. Enjoy two full bathrooms, a cozy finished basement complete with a gas fireplace, and a spacious family room perfect for entertaining or relaxing. The deep backyard offers privacy and tranquility with a walkout to a deck ideal for morning coffee or evening sunsets. Bonus features include a generous 2-car garage with an attached workshop, gas heating, central air, and a long list of inclusions: fridge, stove, dishwasher, washer, dryer, all light fixtures, draperies & tracks. A true gem in a prime location don't let this one slip by! (id:59911)
Gate Gold Realty
525 Red Elm Road
Shelburne, Ontario
Discover This Spectacular 5-Bedroom, 5-Bathroom Detached Home in One of Shelburne's Most Sought-After Communities, Built by the Highly Reputable Fieldgate Homes. Situated on a Premium Corner Lot, This Mulholland Model Boasts Impressive Curb Appeal and Extensive Builder Upgrades Throughout. Step Inside to 9 Ft Ceilings With Crown Molding, Oak Hardwood Flooring on the Main Level, and Elegant Oak Stairs Leading To the Second Floor. The Upgraded Kitchen Features Quartz Countertops and a Stylish Backsplash, Offering Both Function and Sophistication. This Home Is Truly Turn-Key, Featuring a Legal Separate Entrance From the Builder, a Main-Floor Guest Suite, and Three Full Bathrooms on the Second Level. With 2,487 Sq. Ft. Of Above-Grade Living Space. This Home Offers Ample Room for Families of All Sizes. Located Just Minutes From Orangeville, This Growing Community Provides Both Convenience and Future Potential. Don't Miss This Incredible Opportunity! (id:59911)
RE/MAX Realty Services Inc
565 Greenfield Avenue Unit# 601
Kitchener, Ontario
ATTENTION First time home buyers and investors. Priced to get you into the ownership market!! Welcome to a condo situated in a small, professionally managed development in the heart of Kitchener. This open-concept home features a spacious living room, two bedrooms, one bathroom, and separate laundry and storage spaces ready for your personal touch. Off the kitchen, the in-suite laundry closet with a stackable front-load washer and ventless dryer eliminates the hassle of shared laundry facilities, offering ultimate ease of living. This unit benefits from manageable condominium fees of $261 per month and low utility costs. The designated parking space comes with no additional rental fees. Location is truly unbeatable. Situated adjacent to Greenfield Park, residents have easy access to lush green spaces, walking trails, and recreational amenities right at their doorstep. Convenient HWY access and proximity to public transit, including the light rail, make commuting in and around Kitchener a breeze. Plus, it’s within walking distance to Fairview Mall, having an abundance of shopping options. Ideal for a first-time buyer looking to step into homeownership or an investor seeking a lucrative opportunity. Don’t miss out on the chance to make this charming condo your own. Pictures taken before tenant occupied. (id:59911)
RE/MAX Icon Realty
7 Ashley Court
Kitchener, Ontario
Wonderfully updated raised bungalow on a sought after court location. Pride of ownership is evident from the manicured front and rear yards to the pristine interior. Inside you will be greeted by an expansive foyer giving access to the main floor, lower level and garage. The main floor is carpet free showcasing stylish wide plank flooring and features a gorgeous updated kitchen (2019). The kitchen is finished in designer colours and complimented by beautiful quartz countertops and in demand stainless steel appliances. The kitchen is the hub of the home and overlooks the spacious living room with feature wall. The updated (2019) four piece bath gives an ensuite privilege to the primary bedroom. On this level you will also find 2 additional bedrooms. The downstairs is bright with natural light coming in through the large windows. The family room is the perfect place to unwind with the gas fireplace and built ins on both sides. This level is not only carpet free, but affords you a remodeled three piece bath (2019). Along with a den with custom built in desk. The laundry room has abundant storage. The rear yard is the perfect place for gatherings. The oversized exposed aggregate patio gives many options for lounging. The gas line for future bbq is very convenient. The rear yard is completed with a storage shed and fully fenced. This home is ready for you to move right in. (id:59911)
Peak Realty Ltd.
400b Gilbert Bay Lane
Wollaston, Ontario
Investment Opportunity, Cottage on water's edge, on beautiful Wollaston Lake. This 3-bedroom cottage features a vaulted ceiling, wood stove, open concept kitchen, living & dining rooms, and breathtaking views from every window. Enjoy the gorgeous 110 feet of northwest waterfront with dive off the dock swimming.Complete with everything you need: All furniture, New Dock Ramp (2023) Added landscaping/parking(2023), New Fridge & Stove (2019), Television, New Hot water tank owned & pressure tank (2021), UV light filtration system (2020), Dock & (2) Sheds, Window coverings, and ELF. Excellent boating & fishing on Wollaston Lake, just 2 hours from Durham & the GTA. Year-round private road access thru the road association (fees apply) and only 5 mins from amenities in the town of Coe Hill. Act fast to enjoy now! (id:59911)
Exp Realty
37 Gunsolus Road
Kawartha Lakes, Ontario
REMARKS FOR CLIENTS (2000 characters) Value Packed DETACHED 3 bdrm, 3 bath Julianna Home with an amazing backyard! Located in a desirable community close to parks, schools, shopping & more. Handy for evening strolls by the River while located conveniently to the highway for commuters. Freshly painted, this well loved home provides an open concept main level with entrance to the spacious 2 car garage, powder room, and w/o to beautifully landscaped backyard, mostly fenced, interlocking patio, and a hot tub. Upstairs The Generous Primary bedroom has a 4 pc ensuite and ample walk-in closet. On this level, you'll find 2 more bedrooms with double closets. More living & storage space found in the finished basement where kids can play or perhaps create your own get away. (id:59911)
Royal LePage Your Community Realty
18 Maple
Wellington North, Ontario
Just minutes from Mount Forest in a peaceful agricultural setting, Spring Valley is a welcoming seasonal community where comfort meets countryside charm - accessible for occupancy from April 1 to December 31.This fully winterized modular home offers 2 bedrooms, 1.5 baths, and a bright, open layout featuring cathedral ceilings and a carpet-free interior. The updated rustic-style kitchen with stainless steel appliances adds warmth and functionality. Enjoy morning coffee on the wrap-around deck and unwind in the evenings around the backyard firepit. The detached garage and garden shed provide excellent storage and space for hobbies or weekend projects. While the home offers all the comforts you need, the park's resort-style amenities - including a non-motorized lake, heated pools, mini golf, and a sandy beach - are available only during the warmer months. Whether you're planning weekend getaways or longer stays, this well-maintained retreat is ready for you. PLEASE NOTE: Occupancy is permitted from April 1 to December 31, and the land lease will officially reflect this 9-month season. (id:59911)
RE/MAX Icon Realty
1059 Scenic Drive
Hamilton, Ontario
The epitome of luxury living! Over 1.15 Acres nestled in the city, close to all city amenities, schools, and footsteps to the Chedoke trail and golf club. This estate offers the perfect blend of traditional charm and modern luxury living. Located on Scenic Drive; one of the most sought after streets in the area, this house is on the edge of the escarpment with views of the city of Hamilton, the Toronto skyline, and lake Ontario from your front yard. The interior has 4 bedrooms, 3 with ensuites, the bathrooms are fully upgraded with Italian marble in the master bedroom ensuite. Hickory wood flooring throughout the house, and state of the art cherry wood cabinetry in the kitchen with granite countertops. Fully finished basement with massive great room, this house also offers three separate fireplaces. The exterior offers a very rare 141x 360 foot lot with mature trees, flower beds, a pond, and Indiana limestone retaining wall. Amazing property for hosting guests and gatherings, whether in the front yard enjoying the views, in the backyard with ample privacy or, inside this charming home. 12 car parking, surround sound. The property won the trillium award for the best landscaping in the area. Offers a beautiful sunroom to enjoy the vast landscaping. Don’t miss out on acquiring one of the largest and most picturesque lots in the area and, making your family memories for generations. One of the owners is a registrant under TRESA. (id:59911)
Right At Home Realty
82 Albert Street
St. Catharines, Ontario
Discover a prime investment opportunity with this well-maintained multi-residential property featuring 6 units, perfectly situated for maximum convenience. Located just minutes from major highways, steps to public transportation, shopping centres and malls, this property offers easy access to everything your tenants need, enhancing its appeal and rental potential. Each unit is occupied by A+ tenants, all of whom consistently pay on time, ensuring a reliable income stream for the savvy investor. The property has been meticulously cared for, with significant upgrades including a brand-new roof installed in 2023, providing peace of mind and reducing future maintenance costs. This income-generating gem is not only a sound investment but also a welcoming community for tenants. Don’t miss the chance to add this income property to your portfolio. (id:59911)
Century 21 First Canadian Corp
23 Hummingbird Grove
Adjala-Tosorontio, Ontario
Welcome to this stunning newly built Tribute home on a 50' Ft premium lot with no rear neighbours in charming Colgan! Community living with a touch of country! This residence is a blend of luxury and tranquility! Just under 3000 sq ft and over $100,000 in upgrades! Walk into the welcoming open to above foyer with soaring ceilings and discover the open concept living/dining room area with beautiful hardwood floors, coffered ceilings and pot lights, perfect for hosting those family gatherings and creating memories that will last forever. Main floor mudroom located as you enter from the spacious double car garage with additional storage space, provides the convenience your growing family will appreciate. The chef inspired kitchen features tall cabinetry, extended built-in pantry, under cabinet lighting, quartz counter tops and backsplash and an oversized center island overlooking an inviting open concept family room with a gas fireplace and views of your back yard, ideal for just relaxing or entertaining your guests. The stunning upgraded oak staircase with iron spindles leads you to the second floor which provides four spacious bedrooms which all come with ensuite privileges and hardwood floors. The primary bedroom with views of the backyard, includes a spa inspired 5pc ensuite with a separate shower and tub along with a large walk-in closet. Second and third bedrooms share a 4-pc semi-ensuite, with the fourth bedroom having it's own 4-pc ensuite with upgraded shower. This second floor layout is both spacious and functional with a laundry room and walk-in linen closet. The lower level includes an upgraded open staircase and a finished landing, and can offer additional recreation area or accommodate the in-laws/nanny, complete with oversized lookout windows. The private backyard offers endless enjoyment with expansive views of lush greenery! (id:59911)
RE/MAX Hallmark Realty Ltd.
241 Eight Mile Point Road
Oro-Medonte, Ontario
Stunning Luxury Waterfront Retreat in Carthew Bay Welcome to your dream home on prestigious Eight Mile Point! This completely turnkey, luxury-remodeled retreat offers open-concept living with breathtaking views of Lake Simcoe. The expansive kitchen & living room designed for both function and style, overlooks the water, making it perfect for entertaining. Step outside to your primary bedroom onto your covered deck overlooking beautiful Carthew Bay. There is a 60' private dock perfect for enjoying direct lake access, along with a complete with a marine rail system for boaters. Whether you're looking for a year-round residence or a weekend escape, this home offers the perfect balance of luxury and waterfront lifestyle. Conveniently located between Barrie and Orillia with easy access to Highway 11, this is an opportunity you don’t want to miss! (id:59911)
RE/MAX Crosstown Realty Inc. Brokerage
5992 Eighth Line
Erin, Ontario
Nestled on 121 expansive acres in Erin Township, this remarkable equestrian property offers the epitome of luxury living and premier equestrian amenities. The property embodies a harmonious blend of sophisticated country living and optimal equestrian functionality. The meticulously maintained home boasting nearly 5000sqft of living space. Comprising 3 bedrooms, 2 full bathrooms, and 2 half bathrooms, this residence offers comfort & elegance at every turn. The finished basement provides a seamless transition to the fenced backyard & heated pool, while a wrap-around deck affords breathtaking panoramic views of the rolling hills &landscaped yards. The equestrian facilities are second to none, epitomized by a 12-stall horse barn designed for both horse & rider convenience. With rubber mats, a wash stall, grooming stall, heated tack room, feed room, blanket room, hay storage, a heated viewing room & office, a 3-piece bathroom, as well as a separate well & septic system, the barn caters to every equine need with precision & care. Equine enthusiasts will also delight in the property's exceptional arenas. A 72 x 160 indoor arena provides year-round training & riding opportunities, while a 100 x 200 outdoor arena equipped with lighting & viewing stand ensures optimal conditions for outdoor activities in all seasons. The estate also features 6 triple paddocks, 5 individual paddocks, watering posts, & run-in sheds, all designed to accommodate the well-being & comfort of the horses. Additional notable features of this property include a 3-car garage along with a separate 2-cardetached garage, a back-up generator, geothermal heating, & a host of other amenities that underscore the meticulous attention to detail that define this extraordinary property. Whether you are a seasoned equestrian professional or a discerning enthusiast seeking the finest in (id:59911)
RE/MAX Hallmark Chay Realty Brokerage
Commercial Space - 1156 Bloor Street W
Toronto, Ontario
Prime Bloor Street W Storefront opportunity! Solid brick commercial storefront located on vibrant Bloor St W, just steps from the subway! Currently operating as a fully equipped hair salon, this high-visibility space is ideal for service-based businesses or retail. Features include a spacious main floor layout, two customer washrooms, and additional basement space offering ample storage or potential showroom space. Exceptional foot traffic and transit access in a thriving neighbourhood. (id:59911)
Keller Williams Portfolio Realty
803 - 7 Smith Crescent
Toronto, Ontario
Experience luxury loft living in this stunning two-story penthouse with a sprawling 320 sq.ft. terrace, offering breathtaking panoramic city views. The primary bedroom on the upper level opens to a private outdoor retreat, perfect for entertaining or relaxing under the sky. The terrace is fully equipped with a gas BBQ hookup, water access for easy maintenance, and a hydro connection for ambient lighting. Inside, enjoy 796 sq.ft. of contemporary living space with soaring 10' ceilings, engineered hardwood floors, and sleek built-in kitchen appliances. The upgraded kitchen features a modern island and stylish cabinetry, while the custom bathroom boasts a stand-up shower. Additional features include custom closet organizers, blinds, and an elegant electric fireplace. Located in a prime central location, this condo is just minutes to Highways QEW/427/401. Pearson Airport, Sherway Gardens Mall, Costco, Grocery Stores, and trendy cafes. A community center with year-round amenities, including a baseball field, skating/hockey rink, and open green space, is right next door. Enjoy easy access to downtown Toronto while relishing the convenience of suburban - style amenities. Don't miss this rare opportunity to own a luxury loft with a terrace in Toronto! Book a Showing Today! (id:59911)
RE/MAX Professionals Inc.
1043 Fortunes Trail
Stanhope, Ontario
From the moment you arrive, the quiet beauty of Kushog Lake welcomes you. Nestled in a sheltered bay with pristine shoreline, this fully winterized four-season retreat blends nature and luxury in perfect harmony. Whether you're boating at sunrise, casting a line with the kids, or carving up the water on your personal watercraft, this lakefront haven offers unforgettable moments at every turn. Inside, you'll find a stunning fusion of warmth and sophistication. The heart of the home is a custom chef's kitchen built for entertaining with high-end appliances, thoughtful finishes, and an open flow to the dining room, great room, and a show stopping two-storey wood-burning fireplace. Oversized windows bring the outdoors in, framing lake and forest views from nearly every angle. With 6 bedrooms and 4 bathrooms across three beautifully finished levels, there's space for the entire family and then some. The primary suite is conveniently located on the main floor, while the lower-level walkout features a massive recreation and games room ideal for rainy-day gatherings or après-boating cocktails. Step into the screened Muskoka room and feel time slow down. Here, the rustle of trees and the call of the loons replace city noise, offering the peace and privacy you've been craving. The treed lot adds a touch of wilderness to the refined design, with a deep, clean shoreline perfect for diving off the dock or sunning with a good book. As the sun sets, gather around the lakeside fire pit where stories are shared, marshmallows are toasted, and memories are made under a canopy of stars. This is the escape you've been dreaming of. (id:59911)
Engel & Volkers Barrie Brokerage
38 - 2891 Rio Court
Mississauga, Ontario
Daniel's Built Townhouse At Erin Mills Town Center. 661 Sqft. Garage Parking W/ Remote Opener. Modern Open Concept W/ Gourmet Kitchen. Laminate Floor Throughout. Most Desired Location W/ Easy Access To Hwys, Transit And Walk To Grocery Stores, Community Center, Lcbo, Erin Mills Town Center And All Amenities. Best High School In Mississauga. (id:59911)
Avion Realty Inc.
160 Fruitvale Circle
Brampton, Ontario
Upgrades You'll Love: 1. Expansive 9-ft kitchen island perfect for cooking, dining, and entertaining 2. Custom walk-in closet in the primary bedroom thoughtfully designed for maximum storage 3. Solid oak hardwood floors and stairs timeless elegance and durability 4. Smart home features WiFi-connected garage door opener & Honeywell thermostats 5. Carrera marble kitchen backsplash paired with gold sink and finishes a bold, stylish statement 6. Glass-enclosed ensuite shower adds a sleek, spa-like feel 7. Pot lights with dimmer switches set the perfect ambiance in every room. Beautifully upgraded 3-storey townhouse featuring 9-ft ceilings, a versatile den, and a private fenced backyard perfect for entertaining or relaxing. The open-concept kitchen is a chefs dream, showcasing quartz countertops, a stunning Carrera marble backsplash, gold hardware, and a matching gold sink, along with a spacious butlers pantry for added functionality. Spa-inspired bathrooms are finished with elegant Carrera marble, adding a touch of luxury throughout. Thoughtfully designed for both style and comfort, this home offers generous living space across all levels. Conveniently located just minutes from Hwy 410, top-rated schools, parks, and amenities ideal for families or professionals seeking modern, turnkey living. (id:59911)
Rare Real Estate
1054 Cherriebell Road
Mississauga, Ontario
Welcome to Lakeview! This is an exceptional opportunity to stay in a serene residential neighborhood surrounded by majestic trees. This solid family home features 3 bedrooms, 2 bathrooms, and a west-facing backyard with a covered patio. Just steps away from Marie Curtis Park, the lake, you'll also find the QEW just 3 minutes away. Trendy Port Credit, with its shops and cafes, is a quick 3-minute drive. (id:59911)
Century 21 Percy Fulton Ltd.

