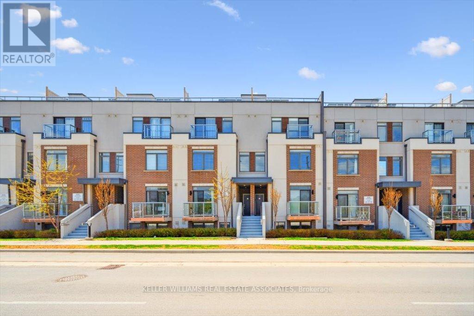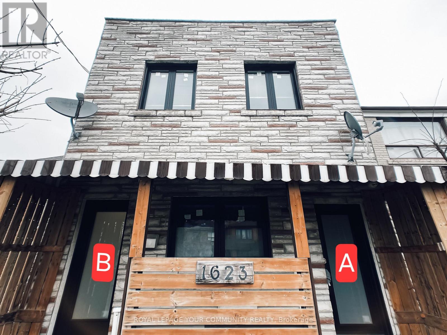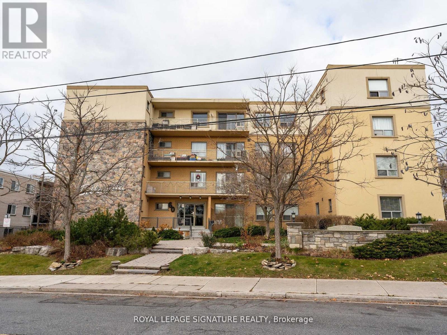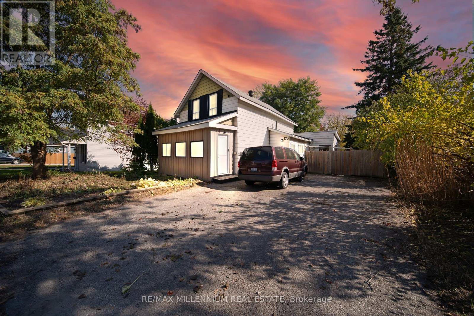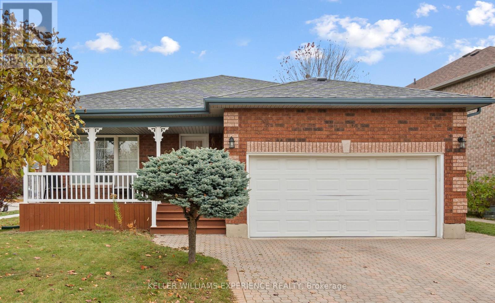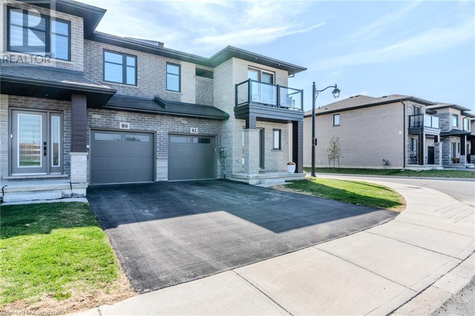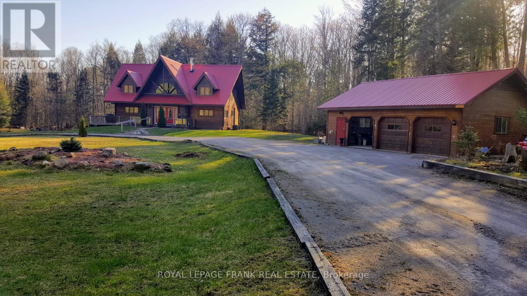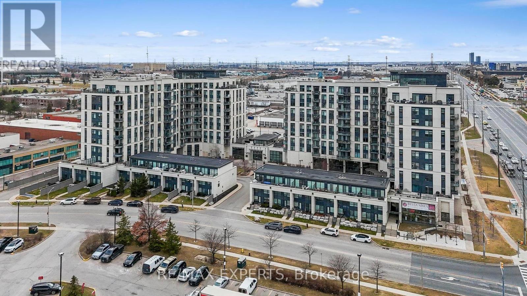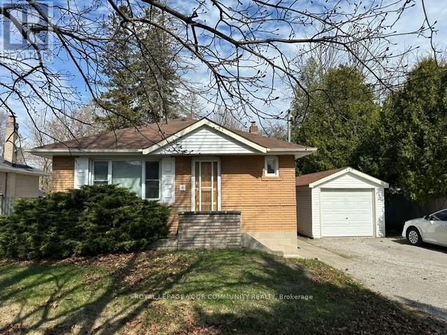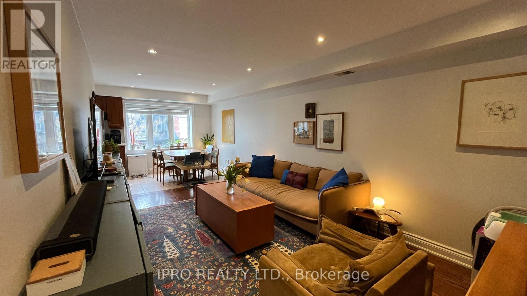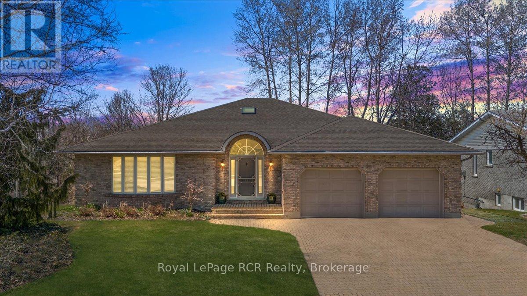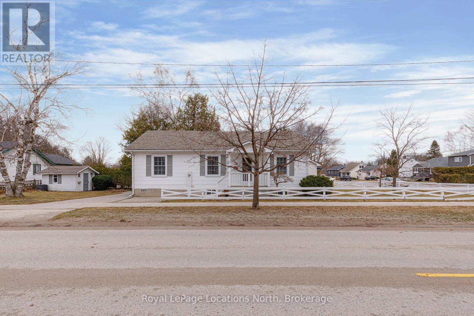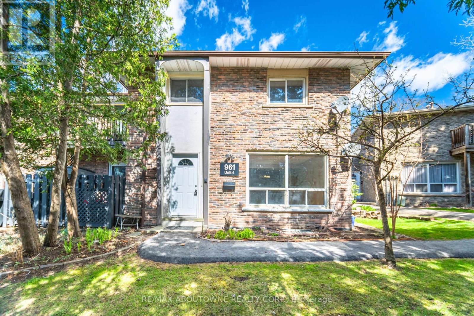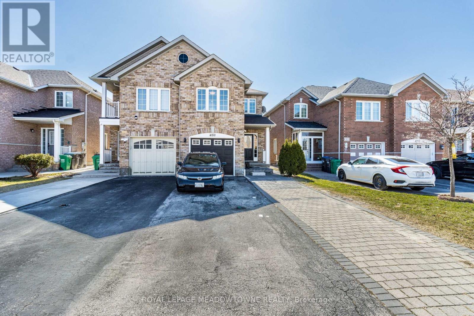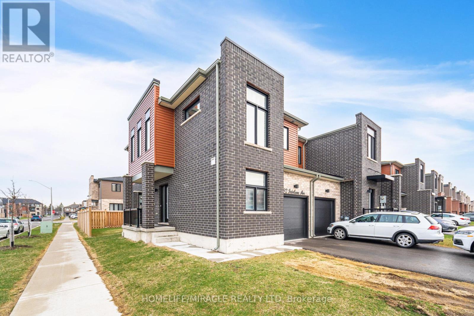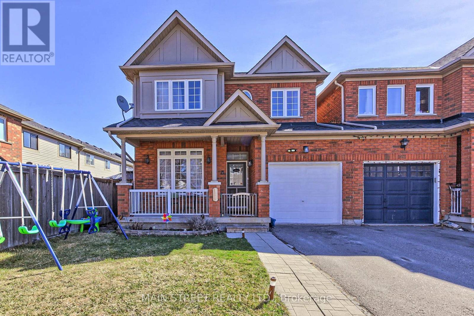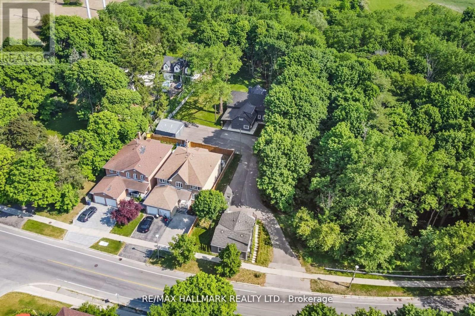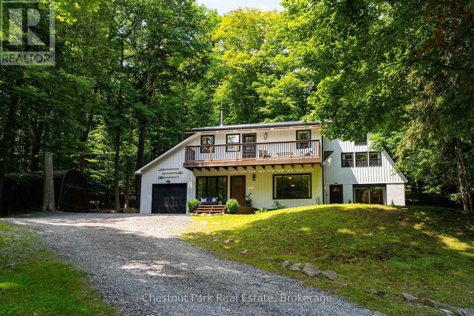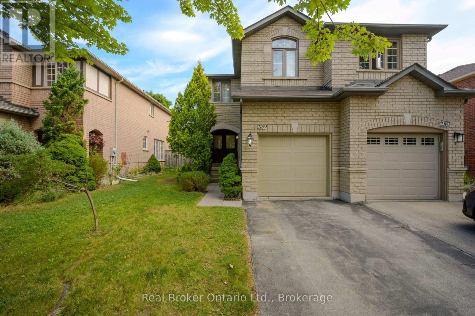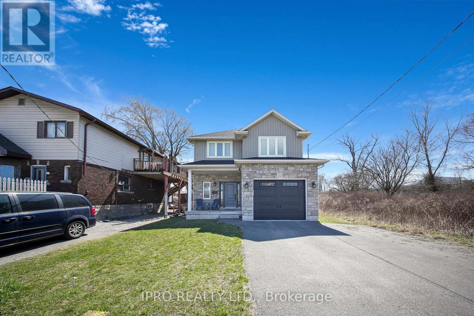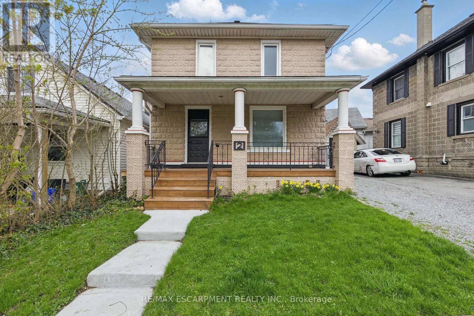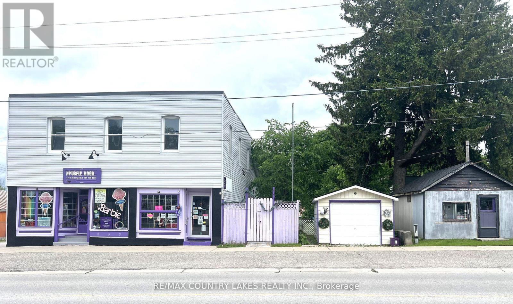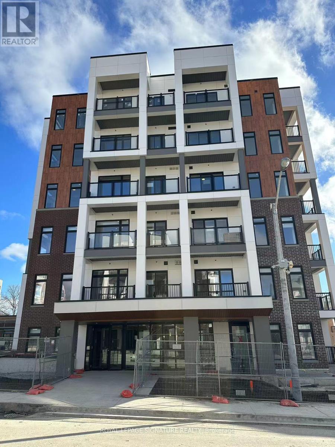333 Sea Ray Avenue Unit# 131
Innisfil, Ontario
MOVE-IN READY FULLY FURNISHED CONDO AT FRIDAY HARBOUR WITH LUXURY AMENITIES! Welcome to 333 Sea Ray Avenue Unit 131! Discover the ultimate resort lifestyle in this stunning ground-level, fully furnished 1-bedroom, 1-bathroom unit at Friday Harbour! With fine dining, casual eateries, boutique shopping, golf, a marina, and even a private beach club, every amenity is just steps away. Whether you’re indulging at the spa, relaxing by the outdoor pool and hot tub, or exploring the biking and walking trails in the nearby Nature Reserve, you’ll always find something to enjoy. Enjoy year-round activities from ice skating and seasonal festivals to water sports and more, all within walking distance of your door! Inside, the bright, open-concept layout is stylishly appointed with modern finishes, including a sleek kitchen with stainless steel appliances, subway tile backsplash, and granite countertops. Unwind in your backyard overlooking a serene courtyard. This move-in ready home comes complete with in-suite laundry, a dedicated parking space, and a storage locker. Condo fees include building maintenance, ground maintenance/landscaping, high-speed internet, property management fees and snow removal. Don’t miss out on this incredible opportunity to own this beautiful condo at the one-of-a-kind Friday Harbour Resort! (id:59911)
RE/MAX Hallmark Peggy Hill Group Realty Brokerage
226 - 575 Conklin Road
Brantford, Ontario
Welcome to The Ambrose- stunning, state-of-the-art condo development in sought-after West Brantford. This beautifully designed 1+1 bedroom condo offers a rare opportunity to enjoy high-end living in a newly built contemporary building. Featuring spacious open-concept living, floor-to-ceiling windows, and luxurious designer kitchens and bathrooms, this unit is crafted for both comfort and style. Step out onto your large private balcony and take in the beautifully manicured landscape below. Premium amenities include a movie theatre, yoga and fitness studio, rooftop garden terrace, party and entertainment rooms with a chef's kitchen, an outdoor track, and a pet wash station. Whether relaxing or entertaining, The Ambrose has something for every lifestyle. Minutes from parks, trails, schools, shopping, and easy highway access. Don't miss your chance to own a piece of elevated living in wonderful Brantford. **EXTRAS**: $12,430 in upgrades included in the purchase price. Den with closet can be 2nd bedroom. Occupancy can be available at any time. A motivated seller is willing to accommodate a flexible deposit schedule and extend roughly $35,000 in vendor takeback financing through to the final closing. (id:59911)
Bay Street Integrity Realty Inc.
707 - 385 Winston Road
Grimsby, Ontario
Here comes an amazing opportunity to grab the most desired "Float Model" in the sought after Odyssey Building in Grimsby on the Lake, and enjoy unparalleled waterfront living. The Float Model, facing North, looking directly at the Toronto Skyline including the CN Tower from across Lake Ontario leaves one with a mesmerizing experience. You will be acquiring a total of 850 square feet of space that includes a thoughtfully laid out spacious interior of 695 square feet and an oversized balcony of 155 square feet that you and your guests with its unobstructed view will not stop praising. The open concept kitchen and living room as well as the bedroom and the balcony all directly look over the lake. The Large Den can be used as a home office, or as a potential second bedroom. The building has amazing amenities including a rooftop terrace with barbecue facilities, a spectacular rooftop party room, a rooftop common room (Sky Lounge), gym, yoga room, and a pet spa. Just off the QEW, with everything else including, shopping, banks, restaurants, schools, parks, hospital, and the upcoming GO Station in its vicinity, you are getting "Luxury, location, and lifestyle". Great for self or as an investment. At this price, this 7th floor Float Model is not a deal, but a steal! Secure your private tour before it is gone. (id:59911)
Keller Williams Complete Realty
1012 - 220 Missinnihe Way
Mississauga, Ontario
Welcome to the Brightwater II in Port Credit Waterfront Community! 2Beds + Den 985 sf interior plus 284 sf for 2 Balconies. Sunny South Facing Lake View Unit at the Fabulous Brightwater! Relax in the sunfilled Suite, Living room & Kitchen with the beautiful unobstructed Lake and City view. The Modern Kitchen Is Equipped With A Built-in Fridge, Dishwasher, Stainless Steel OTR Microwave, And Stove. Steps To The Waterfront Trail With Breathtaking Views of Lake Ontario Luxury Resort Style Living In The Heart Of Port Credit, Close To Highways, Shopping & Dining, Waterfront Trails, Minutes To GO Train & Public Transit System. Residence Will Benefit From A Community Shuttle Bus To The GO Train Station. (id:59911)
Home Standards Brickstone Realty
2492 Donnavale Drive
Mississauga, Ontario
Luxury living awaits in this exceptional executive residence, offering approximately 3,841 square feet of thoughtfully designed space. This stunning home features four spacious bedrooms, each with its own private ensuite, as well as a beautiful media loft and a sophisticated library, blending timeless elegance with smart modern design. The grand primary suite is a true retreat, complete with a sitting area and generous his-and-hers walk-in closets. Throughout the home, you will find engineered hardwood floors, soaring ten-foot ceilings, and designer pot lights, all crafted with the highest quality materials and attention to detail. The gourmet kitchen is a chef's dream, showcasing built-in premium appliances, a gas cooktop, a stylish servery, and a walk-in pantry, making it perfect for hosting and entertaining. The fully finished basement offers ten-foot ceilings and a convenient walk-up to the backyard, providing even more living and entertaining space. This home is also equipped with modern features such as whole-home wired network connections, wireless extension points for strong connectivity throughout, remote-controlled blinds on the main floor, and an advanced security camera system with DVR recording. The plumbing has been thoughtfully upgraded with extra-large lines, and every line is individually labelled with its own shut-off valve, providing a level of detail rarely found. Backing directly onto the beautiful and serene Oaks Park, this property offers a private, picturesque setting while being just minutes away from top-rated schools, boutique shops, lush parks, and major highways. This is a rare opportunity to own a luxury home that perfectly combines elegance, smart functionality, and an unbeatable location. Book your private showing today. (id:59911)
Bahia Realty Group Inc.
204 - 3058 Sixth Line
Oakville, Ontario
Welcome home to The 6ixth Towns @ 3058 Sixth Line. Located in the vibrant and family-friendly neighbourhood of Glenorchy, this charming one storey townhome offers the perfect blend of comfort and convenience, all on one floor. THAT IS RIGHT, all on O N E L E V E L ! A thoughtfully designed living space, this 2-bedroom, 2-bathroom 2-balcony home is ideal for just about anyone. The open-concept layout offers a seamless flow between the living, dining, and kitchen areas, while the private patio entry provides a perfect spot to kick off those muddy shoes after a walk in the neighborhood - a newer neighborhood that offers the perfect balance of convenience, nature, and family-friendly living. It is home to excellent schools, lush parks, and scenic trails, making it ideal for young families and professionals alike.You're just minutes from the charming shops and restaurants of Dundas Street, and everyday essentials like grocery stores, coffee shops, and fitness studios are all within walking distance. With quick access to Highways 407 and 403, commuting across the GTA is a breeze.Nearby amenities include the Oakville Trafalgar Memorial Hospital, Sixteen Mile Sports Complex, and plenty of green spaces for outdoor activities. Whether you're raising a family, investing, or looking for a peaceful yet well-connected lifestyle, this location checks all the boxes.Enjoy the best of modern suburban living with a strong sense of community and all the conveniences just steps from your door. (id:59911)
Keller Williams Real Estate Associates
B (Upper) - 1623 Keele Street
Toronto, Ontario
Looking For The Perfect Place To Call Home? Check Out This Gorgeous, Fully Renovated 2 Bedroom Unit In High Demand Area - Keele & Rogers! Features You Will Love: 2 Bedrooms, 1 Full Bath, Separate Hydro Meter, 2 Private Front & Back Entrances, Private In-Unit Laundry, 1 Large Car OR 2 Small Car Tandem Parking. Amazing Location For Walking Or Biking To Shops, Groceries, Restaurants, Cafes & Much More! TTC Bus Stop Is Right Outside Your Front Door & Minutes To The Eglinton LRT & 400 Series Highways For Easy Commuting To Uptown Or Downtown Toronto. Looking For Responsible AAA Tenants. This Gem Won't Last Long - Apply Now And Make It Yours! (id:59911)
Royal LePage Your Community Realty
404 - 60 Gulliver Road N
Toronto, Ontario
Ideal Starter Home ! Close To Public Transit With Easy Access To Hys 401/400. Also enjoy another 100sqft of Balcony Facing North to Scenic Ravine View. Boutique Style Condo Building With 24 Units. Easy Access To Shopping, Day Care, School, Medical Center, and TTC Stop, Parks, Community Centers, etc too many to mention. Quiet Building with very low turnover. (id:59911)
Royal LePage Signature Realty
173 Barrie Road
Orillia, Ontario
Welcome to 173 Barrie Road, a wonderful 2 storey detached house on 50ft lot perfect for first-time buyers or investors, located in the heart of Orillia. This move-in ready home features three bedrooms, two bathrooms, and bright living spaces. A good size family room with walkout to the large covered back deck, is ideal for family get togethers/hosting. The backyard offers endless opportunities to create your own private oasis. Located in the heart of Orillia, close to downtown, the Community Centre, local restaurants, parks, major bus routes, close to schools and within walking distance to Orillia Hospital this home blends comfort and convenience. Easy highway access from the Highway 12 Bypass exit. Ample parking space. Whether you' re looking to settle down or invest, this property promises great potential and a wonderful new beginning. (id:59911)
RE/MAX Millennium Real Estate
62 Mapleton Avenue
Barrie, Ontario
Welcome home to 62 Mapleton Ave! This sought after neighbourhood is a short stroll to transit lines, groceries, restaurants, Barrie Public library, parks, schools, the recreation centre, and the Ardagh Bluffs. Enjoy the street scenery from your large covered front porch. Entertain guests in your combined living room/dining room and cook tasty meals in your updated kitchen. Either dine in your kitchen or walk out to your back deck to view your large pool-size backyard. With three spacious bedrooms and two full baths (one on the main floor and one in the basement) there is ample room for your family. The partially finished basement with two separate entrances (from the garage and backyard) is ready for you to complete to your best use -finish it as a duplex with income potential of $2000 per month, as in-law suite, or two bedrooms and a recreation room if that suits your teens or adult children. The basement has been waterproofed with a transferable warranty to give you peace of mind. The home boasts fresh and neutral paint throughout, engineered hardwood floors in the living room, dining room, hallway, and bedrooms; new lighting throughout the main floor; updated kitchen with new and unused appliances; and a double sink vanity in your main bath. (id:59911)
Keller Williams Experience Realty
82 Jayla Lane
Smithville, Ontario
Large modern luxury freehold end unit. Luxury finishes includes all quartz countertops in the kitchen and bathrooms, 9ft ceilings on the main floor, brightly lit open concept that combines the kitchen, dining and living areas. Modern smooth ceilings and luxury designer vinyl on the first floor. Large primary bedroom with walk-in closet and private ensuite. This home is the definition of comfortable luxury living, right in the heart of Smithville only 10 minutes from the QEW! Homeowners will enjoy being only steps away from the Community Park, pristine natural surroundings, and walking/biking trails. Additionally, the town of Smithville invested $23.6 million in a brand new 93,000 sqft Sports and Multi-Use Recreation Complex featuring an ice rink, public library, indoor and outdoor walking tracks, a gym, playground, splash pad, skateboard park & more. Close to of local shops and cafe's, and just a 10-minutedrive to wineries. Plenty of extra parking spaces available for owners and visitors alike on a first come first serve basis (id:59911)
Keller Williams Complete Realty
3515 County Rd 121 Road
Kawartha Lakes, Ontario
Gorgeous Log Home with Wraparound Deck & Pond Views! This stunning 4-bedroom log home with a main floor office is the perfect blend of rustic charm and modern comfort. Enjoy the warmth of a cozy fireplace, the beauty of cathedral ceilings, and abundant natural light from picturesque windows throughout. A striking spiral staircase leads to the upper level, featuring newer flooring for a fresh, inviting feel. The kitchen is a chefs dream, boasting newer appliances, a propane stove, an above-range microwave, and a custom live-edge island countertop. Outside, the expansive wraparound deck offers breathtaking pond and forest views, making it the ideal space for relaxation or entertaining. The grand front entrance enhances the homes impressive appeal. Whether you're looking for a year-round home, seasonal retreat, or Airbnb investment, this property is a must-see! Schedule your private viewing today! (id:59911)
Royal LePage Frank Real Estate
201 - 12 Woodstream Boulevard
Vaughan, Ontario
Spacious 2+1 Bedroom Condo with Oversized Terrace in the Heart of Woodbridge Welcome to your dream home in the heart of vibrant Woodbridge! This beautifully maintained 2-bedroom + den condo offers modern comfort, style, and an unbeatable layout designed for both relaxation and entertaining. Step inside to find soaring 9-foot ceilings that enhance the open, airy feel throughout the unit. A modern kitchen with sleek finishes, granite countertops, SS appliances and ample cabinetry. The primary bedroom features a private ensuite bathroom, providing a peaceful retreat at the end of the day. A versatile den offers the perfect space for a home office, guest room, or reading nook. What truly sets this unit apart is the stunning 400 square foot private terrace - an entertainer's dream and your own outdoor oasis, perfect for morning coffee or evening gatherings. Additional perks include:2 premium parking spots2 spacious lockers for all your storage needs Thoughtfully designed open-concept living space Located in a desirable, well-connected community with access to parks, shopping, transit, highways and top schools - this is Woodbridge living at its finest. Don't miss out on this rare opportunity. Book your private showing today! (id:59911)
RE/MAX Experts
111 Scarboro Avenue
Toronto, Ontario
Attention Builders, Developers & End Users! Exceptional opportunity to own a premium lot in the prestigious Meadowvale neighborhood with potential to sever into two premium lots, this property is ideal for developers, investors, or anyone looking to build their dream home on a 54 X 409 Deep Ravine Lot. Located in a Rapidly growing area, minutes to Highway 401, University of Toronto Campus, and numerous amenities, this property offer both convenience and future value. Property being sold "as is, Where is" with no warranties or representation from the Estate Trustees, listing agent or listing brokerage. Don't miss out on the rare opportunity in a prime location! (id:59911)
Royal LePage Your Community Realty
2 - 157 Christie Street
Toronto, Ontario
Welcome to 157 Christie Street a bright and spacious second-floor apartment located in a well-maintained, purpose-built multiplex in the heart of Toronto's sought-after Annex neighbourhood. This self-contained unit offers a functional layout with hardwood flooring throughout and a private rear-facing balcony, perfect for enjoying morning coffee or evening relaxation.The apartment features a full kitchen, comfortable living area, and ample natural light. Gas and hydro are separately metered, offering greater control over your monthly utilities. Water and one parking space are included in the lease price, providing added convenience and value.Enjoy the best of city living with a Walk Score of 92, just steps to Christie Pits Park, local grocery stores, cafes, and all the shops and restaurants along Bloor Street. Commuters will appreciate being within walking distance to Christie Station on the Bloor subway line, making travel across the city fast and easy.Ideal for professionals or couples looking for a clean, comfortable space in a dynamic neighbourhood. (id:59911)
Ipro Realty Ltd.
605 - 33 University Avenue
Toronto, Ontario
Welcome to suite 605 located in the highly sought after Empire Plaza Building! Experience city living at its finest with this very spacious 880sqft 1bed + 1wash unit. Well maintained with several upgrades throughout (see feature sheet for more details!). Large primary bedroom includes a functional walk-through closet to the stunning 4pc dual-entrance ensuite washroom; including marble tiled floors, mirrored walls & a relaxing jacuzzi tub. The open-concept solarium & massive curved window system provide a ton of natural light & magical city views from everywhere in the unit including the bedroom! Functional & expansive living with no wasted space, beautiful hardwood floors, smoothed ceilings and fresh paint; all you have to do is sit back, kick your feet up & relax. Immediately upon entering the building you will feel a true sense of luxury as you are greeted by the long standing concierge, staff and management - this building is one of a kind with impeccable service & gorgeous interior design in the lobby, common spaces & amenities. As you step outside the building prepare to be fully immersed in the entertainment district with quick access to countless award winning restaurants, street side patios & cafes, shopping, sport facilities, St. Lawrence Market, Financial District, Distillery District, the waterfront and so much more! This unbeatable location provides convenient access to all public transportation (subway, streetcar, union station, etc.), and with quick access to Toronto's PATH System across the street it makes commuting a breeze. Building amenities include a breathtaking rooftop terrace with panoramic city & lake views, party room, gym, visitor parking and its second to none 24hr concierge & security. This building & unit provide immense value that cannot be beat and is the perfect blend of true city living & luxury. 1 parking space & 1 storage locker included. Maintenance fees include hydro, heat/AC & water. Don't miss out! (id:59911)
Royal LePage Signature Realty
Salerno Lake Road
Highlands East, Ontario
Vacant Land Alert! This 1.97-acre lot may be the perfect spot to build your off-grid country get-away! This property is nicely treed with a rolling terrain; surrounded by flora & fauna. Haliburton County has many lakes in the area with public access, and there are snowmobile & ATV trails plus lots of recreational activities to enjoy right across the County! Perfect for the outdoor enthusiast who wants to enjoy Mother Natures beauty! Call now! (id:59911)
RE/MAX Professionals North
284 2nd Avenue
Hanover, Ontario
*Exceptional Home with Breathtaking View of Saugeen River* This exceptional custom-built home has been cherished by the original owner since new. Spanning over 2200 sq.ft. this bungalow has impressive cathedral ceilings and strategically placed skylights throughout which radiates natural light and warmth, creating an inviting atmosphere you will love. Upon entering, you will be greeted by a formal living and dining room setting the stage for elegant gatherings. The open concept design connects the kitchen, dining area, and family room, all anchored by the cozy gas fireplace. Exit out the french doors and walkout to the expansive deck with a view of the Saugeen River. The main floor offers three spacious bedrooms - the primary bedroom complete with a private ensuite. The other two bedrooms share a well-appointed bathroom with skylight. A generous sized laundry/mudroom completes the main floor and is conveniently located through the double car garage. The walkout lower level presents an ideal space for entertaining, recreational activities. It includes an additional bedroom and bathroom for guests or extended family if needed for a secondary suite. There is a sizable workshop, thoughtfully excavated beneath the double car garage, provides the perfect setting for all your projects and hobbies. Outside there is a stunning natural landscape in the rear yard, beautifully designed flower beds and well maintained yard complete with irrigation system, interlocking brick driveway and access to the walking trail. This home is not just a place to live; it's an opportunity to create lasting memories and make it your own. The timing is perfect for you to turn this dream into reality! (id:59911)
Royal LePage Rcr Realty
73 Ninth Street
Collingwood, Ontario
Welcome to 73 Ninth Street, a charming bungalow owned by the same family since 1965. This home is situated on an excellent lot with wonderful main-floor living offering 3 bedrooms, a dining room, kitchen, breakfast nook and living room. The fully finished basement provides ample storage, a spacious family room with a gas fireplace, an additional full bathroom, and a laundry area. (id:59911)
Royal LePage Locations North
1115a Steenburg Lake North Road
Limerick, Ontario
Welcome to this exceptional 3-bedroom, 4-bathroom retreat on the pristine shores of Steenburg Lake a true lakeside gem offering both luxury and tranquility. Set on a gently sloping lot, this fully turn-key, year round, waterfront home combines executive living with natures beauty, and is ready to welcome you. Step inside to a spacious, open-concept main floor highlighted by a cathedral ceiling in the living room, where an impressive, full-height fieldstone propane fireplace takes center stage, adding both warmth and rustic charm. Floor-to-ceiling windows offer uninterrupted panoramic views of the lake, filling the space with natural light and giving you a front-row seat to natures wonders every day. The primary bedroom on the main level opens directly onto the deck, complete with a 3-piece ensuite, a walk-in closet, and an integrated laundry area for added convenience. Upstairs, two generous bedrooms, a full 4-piece bath, and open to below sitting area, provides ample space for family or guests. The lower level extends the living space with a spacious rec room, a cozy family room, a convenient 2-piece bath, extensive utility and storage areas, and a walkout that connects seamlessly to the outdoors. Recent upgrades include a propane furnace, Generac generator, dock, dishwasher, and an updated electrical panel, ensuring that every comfort and convenience has been considered. Outside, enjoy your nearly 2 acres of beautiful property with over 180 feet of prime waterfront. Spend lazy afternoons on the dock, or in the water, while the cuisine artist in you takes full advantage of the outdoor brick pizza oven. The 2 bay, 2 level garage provides ample storage for vehicles and toys alike. This Steenburg Lake beauty offers a serene escape with the perfect blend of comfort, luxury, and natural splendor. Come for a visit, you'll never want to leave. (id:59911)
Century 21 Granite Realty Group Inc.
95 Brown Street
Erin, Ontario
Welcome to this stunning, newly built end-unit townhouse with a legal separate entrance, located in the sought-after Erin Glen community. Offering close to 2,000 square feet of well-designed living space, this bright and spacious home features an open-concept main floor with elegant hardwood flooring throughout. The expansive great room is filled with natural light and includes sliding doors that open to a private backyard perfect for entertaining or relaxing. The modern kitchen is equipped with stainless steel appliances, quartz countertops, and a stylish backsplash, making it both functional and visually appealing. With four generously sized bedrooms, this home comfortably accommodates larger families. The primary bedroom includes a walk-in closet and a luxurious 4-piece ensuite. Convenience continues upstairs with a dedicated laundry room complete with a laundry sink. Experience the tranquility of suburban living in this thoughtfully planned community, which offers scenic trails, parks, and playgrounds for the whole family to enjoy. (id:59911)
Homelife/miracle Realty Ltd
4 - 961 Francis Road
Burlington, Ontario
Welcome to #4 - 961 Francis Road in beautiful Burlington. Nestled in a private alcove, this is the perfect opportunity for first-time home buyers or downsizers looking for comfort, convenience, and a low-maintenance lifestyle. This charming 3-bedroom, 2-bathroom condo townhouse is move-in ready, featuring renovated bathrooms, a sleek new kitchen counter, and painted throughout to give the space a bright, modern feel. Closets are floor to ceiling ready for you to customize to your lifestyle, with outdoor spaces off the master bedroom and the living room to enjoy.Families will love the access to excellent schools like Frontenac Public School and Aldershot School with French Immersion, as well as St. Paul Catholic Elementary and Assumption Catholic Secondary. Enjoy a lifestyle of convenience within this condo community with local amenities like the beautiful LaSalle Park & Marina, easy access to the lake, and all your shopping needs at Mapleview Centre just minutes from your doorstep. Access to the QEW, Hwy 403, and the GO Station makes all your work and leisure trips a convenience to Toronto, Hamilton, and Niagara. Whether you're starting a family, simplifying your lifestyle, or planting roots in a great community, this home is ready to make yours! (id:59911)
RE/MAX Aboutowne Realty Corp.
Lower - 11 Eagle Plain Drive
Brampton, Ontario
Beautiful and spacious 2 bedroom basement apartment with one washroom (lower level only) for lease. suitable for small family. Friendly neighborhood in high demand area, separate laundry newly renovated and upgraded. close to shopping area. please allowed 48 hrs. irrevocable. ** This is a linked property.** (id:59911)
Homelife/miracle Realty Ltd
450 Oaktree Circle
Mississauga, Ontario
Proudly owned since 2007, this beautifully cared-for 4+1 bedroom, 3.5-bath semi-detached gem is nestled in one of Mississauga's most desirable neighborhoods. From the moment you enter, you'll be drawn in by the rare split staircase a stylish and functional design feature that leads to a private, sun-filled room, ideal for a home office or creative space. The other stair leads you to the spacious primary bedroom with a double-sink ensuite and a closet with custom organizers. Enjoy cozy evenings by the living room fireplace, or host family and friends with ease in the fully finished basement featuring a large rec room, an extra bedroom, a full bathroom, and a generous laundry area. With hardwood floors throughout, an extended driveway that fits three cars, and a prime location close to conservation areas, parks, trails, top-ranked schools, transit, shopping, Meadowvale GO Station, and major highways this home offers the perfect blend of comfort, care, and convenience. (id:59911)
Royal LePage Meadowtowne Realty
17 Alabaster Drive
Brampton, Ontario
ALL INCLUSIVE Outstanding 2 Bedroom Basement Apartment That Is Meticulously Cared For. This Home Is Quiet And On A Mature Street. It Features Espresso Floors, Is Freshly Painted, Has Pot Lights & LED Lighting With A Private Side Entrance And Comes With One (1) Parking Spot. Nearest Transit Stop Is A 1 Minute Walk. Valley Down Park Is A 3 Minute Walk Featuring Walking Trails, Sports Field And Playground. Freshco, Dollar Power, Convenience Store, West And East Indian Restaurants, Pizza Shop, Shawarmas, Nail Salon, Dry Cleaners As Well As Swiss Chalet Are All An 11 Min Walk And 3 Minute Drive Away! 5 Minute Drive To The 410, This Location Is Prime With Everything Conveniently Located Minutes Away. (id:59911)
Exp Realty
Main - 43 D'ambrosio Drive
Barrie, Ontario
Stunning Fully Renovated Detached House Located in the Peaceful South End Neighborhood of Barrie Close to Beach and Lake Simco with a beautiful and large size backyard. This Inviting Residence Features 3 Spacious Bedrooms, 1 Kitchen, 1 full Bathroom, combined dining/Living Area, and a new laundry set (2025) for added convenience. This home has seen several key upgrades, including a beautifully landscaped front yard (2024), new windows and doors (2022), updated flooring (2022), and fresh paint throughout (2025), and new faucets through (2025). Additional updates include a new furnace and A/C (2025) for extrastorage space. Located in a family-friendly neighborhood with convenient access to top-rated schools, shopping, the GO Train station, Highway 400, and Lake Simcoe. There is an option to include lower level 1-bedroom apartment with one bedroom, one 3-piece bathroom with in-suit laundry set and separate entrance to be added to the lease. In case of interest to this option to be discussed with listing agent. The shed is excluded (id:59911)
RE/MAX Excel Realty Ltd.
92 Fairlane Avenue
Barrie, Ontario
Welcome To This Stunning End-Unit townhome, Ideally Situated On A Premium Corner Lot. Modern And Meticulously Maintained, It Features 9 Smooth Ceilings, Pot Lights, Fresh Paint, And Stylish Laminate Flooring Throughout The Open-Concept Main Level. The Chef's Kitchen Is A Showstopper With Stainless Steel appliances, Quartz Countertops, And A Large Island-Perfect For Entertaining. Step Outside To A Private, Fully Fenced Backyard, Ideal For Summer BBQs And Outdoor Living. Upstairs, Enjoy The Convenience Of Second-Floor Laundry And Three Generously Sized Bedrooms. The Primary Suite Features A Sleek 3-piece Ensuite With A Glass-Enclosed Shower. Plus, Direct Access To The Garage Adds Everyday Ease. Located Just Minutes From Barrie South GO, Hwy 400, Top-Rated Schools, Parks, Shopping, And Downtown Barrie. (id:59911)
Homelife/miracle Realty Ltd
Bsmt - 43 D'ambrosio Drive
Barrie, Ontario
Stunning Fully Renovated Basement Apartment with separate entrance and in-suit Laundry Set Located in the Peaceful South End Neighborhood of Barrie Close to Beach and Lake Simco. This Inviting Residence Features 1 Spacious Bedrooms, Kitchen, 1 full Bathroom, combined dining/Living Area. Conveniently Situated Near Shopping Plazas, Barrie Public Library, School, Nestled on a Quiet Family-Friendly Street, Easy Access to the 'GO' Station & Highway 400. 1/3 of the utility will be paid by tenant. (id:59911)
RE/MAX Excel Realty Ltd.
531 Newmarket Street
East Gwillimbury, Ontario
Step into luxury with this exquisite home featuring a high-end modern kitchen that is a chef's dream! Equipped with top-of-the-line appliances, including a 36" Wolf range with an infrared charbroiler, Wolf drawer microwave, and a Miele dishwasher with a custom panel, this kitchen seamlessly combines functionality and style. Enjoy ample storage with a full-sized Bosch fridge, two oversized small appliance garages, and a spacious walk-in pantry. The centrepiece is an impressive 4'x8' island crafted from Quartz Caesarstone, perfect for gatherings and meal prep. Plus, with a four-stage reverse osmosis water filtration system plumbed directly to the fridge and coffee maker, every sip is pure bliss! This beautifully maintained home is nestled among mature trees on a deep lot in an established neighborhood, making it ideal for families seeking tranquility and community. Enjoy outdoor adventures just a stone's throw away with the breathtaking Nokiidaa Trail, nearly 20 km of scenic hiking and biking paths along the East Holland River.Education is top-notch in this area, with an exceptional French Catholic school and other quality schools conveniently nearby. Dont miss your chance to own this stunning property that offers both modern luxury and community charm. The massive yard complements a large driveway without a sidewalk and a finished basement space for extra guests. Schedule your private viewing today! (id:59911)
International Realty Firm
164 Glasgow Crescent
Georgina, Ontario
Live Like a Detached Home! Beautiful Semi-Detached 3 Bedroom, 3 Bath w/ Tasteful Upgrades Throughout. Practical Open Concept Main Floor Layout w/ Bonus Living/Dining/Office Room! Large Oversized Renovated Eat-in Kitchen w/ Quartz Counter/Backsplash, Spacious Island, Stainless Steel Appliances All Overlooking a Sun Filled Family Room Centred w/ Gas Fireplace & Large Windows! Walkout to Cornered Backyard Surrounded by Blue Skies! Bright Primary Bedroom w/ Walk-In Closet & Renovated 4pc. Ensuite w/ Stand Alone Soaker Tub & Glass Enclosed Shower! All Bedrooms are Large in Size and Walkout to Spacious Hallway! Large Unfinished Basement Ready to be Customized w/ Cold Cellar! Laundry Room Just off Main Floor. This is a Linked Home Only Sharing a Garage Wall Creating That Detached Feel. Minutes to Schools, Parks, Trails, Lake, HWY Access, Shopping, Restaurants and Much Much More! (id:59911)
Main Street Realty Ltd.
551 Military Trail
Toronto, Ontario
Calling all savvy investors! great income potential. Great for growing families with separate nanny/in-law suite. also great for rental to UofT students. Separate mailing addresses for Canada Post, Separate Hydro and Enbridge Gas for both houses. Tons of upgrades throughout both houses: windows, stainless steel appliances, fireplaces, privacy fence. Lots of added security features glass breaking detection and 10 security cameras. huge driveway can park up to 10 cars or RV/boat. Oversized backyard and deck - great for kids to play or entertaining large gatherings! Ravine lot. Backs onto Brooks Road Park. Like a farmhouse in the city. Ultra convenient location with quick access to walking trails, schools, UofT Scarborough Campus, Centennial College, Hospital, Hwy 401, grocery stores the list goes on! A truly unique property on a massive ravine lot. Don't miss this opportunity to live or invest in somewhere special and truly one of a kind. Welcome Home! (id:59911)
RE/MAX Hallmark Realty Ltd.
2512 - 7 Grenville Street
Toronto, Ontario
Students Welcome. One Of The Most Ideal Locations In The Core Downtown Area. Large Balcony W/Bright Open View. Modern Kitchen & Kitchen Island. Floor-To-Ceiling Windows. Walking Distance To U Of T, Toronto Metropolitan Univ, Hospitals. Right Next To Ttc /Subway, Yonge St, College Park. Steps To Major Supermarkets, Eaton Centre, Restaurants, Shops & More. Great Amenities Including Gym, Infinity Pool, Party Room, Outdoor Terrace, 24-Hr Concierge. Extras: Non-Smoker (Including Cannabis), No Pets. Move in ready (id:59911)
Century 21 Atria Realty Inc.
1308 - 170 Bayview Avenue
Toronto, Ontario
River City Phase 3, 1 Bedroom + Large Den Unit. Walk Out Balcony. Unobstructed Over Looking Lake, Park, City Views. Lots Of Upgrades Throughout The Whole Unit. 9 Ft Smooth And Painted Ceiling. Wall-To-Wall/Floor-To-Ceiling Windows. Walking Distance To Distillery District, Leslieville, Park, Etc. **EXTRAS** Build-in Fridge, Build-in dishwasher, Counter top cook stove, Oven, Ranghood, Laundry machine, existing lights fixtures.River City Phase 3, 1 Bedroom + Large Den Unit. Walk Out Balcony. Unobstructed Over Looking Lake, Park, City Views. Lots Of Upgrades Throughout The Whole Unit. 9 Ft Smooth And Painted Ceiling. Wall-To-Wall/Floor-To-Ceiling Windows. Walking Distance To Distillery District, Leslieville, Park, Etc. **EXTRAS** Build-in Fridge, Build-in dishwasher, Counter top cook stove, Oven, Ranghood, Laundry machine, existing lights fixtures. (id:59911)
Trustwell Realty Inc.
1270 Muskoka 10 Road
Huntsville, Ontario
Welcome Home! Nestled on a 2.6 private acre lot just a stone's throw away from the picturesque Port Sydney Beach and Mary Lake. This beautifully maintained board and batten home offers the perfect blend of rustic charm and modern amenities, creating an idyllic retreat for your family. Step inside and be greeted by the oversized living room, perfect for entertaining family and friends and cozying up next to the fire. The large kitchen is a delight, offering plenty of space for culinary creations and family gatherings. Upstairs, you will find four bedrooms and two bathrooms. The primary bedroom is a true sanctuary, featuring its own ensuite and a private balcony where you can enjoy peaceful mornings and starry nights. Additionally, there is a delightful three-season room, ideal for relaxing and soaking in the beauty of the surrounding nature. This home also boasts a versatile loft area, providing extra storage space or a fun hideout for the kids. This property offers endless possibilities for outdoor activities and creating lasting memories with loved ones. The attached garage provides space for one, with plenty of storage. Don't miss this rare opportunity to own your own piece of paradise. Close to the amenities and sandy beach in Port Sydney, where you can enjoy many water activities and boating. From Mary Lake can boat directly into the town of Huntsville where you can explore Fairy Lake, Lake Vernon, and Peninsula Lake. Schedule a viewing today and experience the charm and tranquility of this beautiful family home. (id:59911)
Chestnut Park Real Estate
2605 - 36 Elm Drive W
Mississauga, Ontario
Better Than New!!! Magnificent Unit With Fantastic Panoramic Views Of Downtown Toronto And Lake Ontario. Wow!! Approx 600 Sq Ft Sun Filled 1 Bedroom With 1 Den, Good Size Balcony, Living/Dining Room, 2 Bathrooms, 1 Parking Spot (Owned) And 1 Locker (Owned). Kitchen Highlighted By High End Appliances, Granite Countertops And Island. Offers A Lot Of Working Space. Bright And Elegant. Must See It!! (id:59911)
Royal LePage Realty Centre
450 Dundas Street East Street E Unit# 1008
Waterdown, Ontario
Welcome to modern living at Trend 1! Modern meets cozy in this 657 square foot unit with 1 bedroom plus den. This unit features gorgeous wood look flooring, four stainless steel appliances included ceramic top stove, eat at breakfast bar, LED pot lights, separate den, in suite laundry, bedroom with floor to ceiling window and double sized closet, and a four-piece bath with soaker tub. This unit is filled with light and has gorgeous views from the balcony. Amenities include use of one underground parking space, one locker, BBQ area, gym, party and games room and roof top patio. Close to parks, trails waterfalls, restaurants and shops, and downtown Waterdown and all it has to offer. (id:59911)
Royal LePage Burloak Real Estate Services
2189 Shorncliffe Boulevard
Oakville, Ontario
CHARMING FREEHOLD SEMI-DETACHED , 2 STOREY home is located in the highly sought-after West Oak Trails area. It features 3 bedrooms, 3 bathrooms, and a fully finished basement. The homes well-designed layout allows for plenty of natural light throughout. Upon entry, a spacious foyer leads to the family room and eat-in kitchen with ample counter space and cabinetry. Patio doors open to a private, fenced backyard with mature trees offering shade and privacy ideal for relaxing or entertaining on the deck. Off the kitchen, you'll find a laundry room with a large stacking washer and dryer, a convenient wash basin, and a powder room. Upstairs, the primary bedroom includes an ensuite and walk-in closet, while two additional bedrooms, a 4-piece bathroom, and a linen closet complete the 2nd level. The fully finished basement offers a versatile recreation room, perfect for a home office, plus a utility room, storage area, and rough-in for an additional washer and dryer. The home also includes a deep single-car garage. Located in a top-ranked school district, including Garth Webb Secondary, Emily Carr Public, and several more. This home is close to highways, walking trails, Oakville Hospital, and various family-friendly amenities. Ideal for any family! (id:59911)
Real Broker Ontario Ltd.
5893 Prospect Street
Niagara Falls, Ontario
Welcome to 5893 Prospect St in this mature, friendly and quiet Niagara Falls neighbourhood. This charming home is bigger than it looks and is the perfect opportunity for first time home buyers or investors looking to build their real estate rental portfolio. The main floor is bright and offers a large combined living/dining area that also opens into the modern kitchen with stainless steel appliances and direct access to the backyard deck. The main floor 4 piece bath will surprise you by its size and its hers and his sinks.The second floor invites you to two cozy bedrooms or a bedroom and den/office depending on your needs. The basement is currently setup as a large bedroom plus a smaller size one but can be also used as a large recreation/family room and extra bedroom. The bright 3 piece bath in the basement provides convenience for family and guests. The laundry room is located in the basement. Don't miss the backyard and its enclosed private direct access to the covered area with direct access to the garage. (id:59911)
Right At Home Realty
36b - 15 Carere Crescent
Guelph, Ontario
Welcome To This Bright & Stunning 3 Bedroom & 2 Washroom Stacked Condo Townhouse By The Lake. With 1303 sqft Of Open Concept Living Space, This Unit Features A Spacious Kitchen That Overlooks The Dining Area &Flows To The Living Area Nicely To A Large Family Room With Laminate Flooring & Plenty Of Natural Light. Includes 1 Outdoor Parking Space. Utilities are not included. (id:59911)
Royal LePage Ignite Realty
22 Lagoon Avenue
Hamilton, Ontario
Welcome to 22 Lagoon Ave, A Stunning Custom Built Detached Home located in One of Hamilton's most Unique Waterfront Communites, just steps away from the shores of Lake Ontario. This Beautifully designed Home is only 7 years old and offers the perfect blend of Modern Elegance, thoughtful upgrades and unbeatable location. Enjoy the convenience of being just minutes to the Highway, Parks, Scenic Trails, Beaches and Downtown Burlington. From the moment you step inside, you'll be impressed by the bright, open concept layout that's perfect for both everyday living and entertaining. The Main Floor features nine foot ceilings, rich hardwood flooring and oversized windows that flood the home with natural light, along with upgraded light fixtures and pot lights. The heart of the home is the luxurious modern kitchen, complete with sleek cabinetry, stunning backsplash, breakfast island with dining table offering plenty of space for cooking and gathering. The spacious living room is perfect for hosting and offers a cozy fireplace adding warmth and character to the living area creating an inviting atmosphere year round. Upstairs, you'll find three generously sized bedrooms each offering comfort and plenty of closet space. The Primary Bedroom includes a beautiful ensuite bathroom and walk-in closet and custom shelfs and two additional bedrooms share another full bathroom - perfect for growing families. The Upper Level also features a spacious laundry room with ample cabinetry and linen closet, offering both practionality and extra storage. Enjoy the fully fenced yard, featuring a Large Deck, Gazebo, Swing Set for the Kids and enough lawn space for your future garden. The basement features an easily accessible crawlspace that provides a large amount of storage. Whether you're looking to enjoy peaceful walks along the Lake, relax at the Beach, explore nearby trails or quickly commute to surrounding areas, this Location has it all !!! (id:59911)
Ipro Realty Ltd.
15 Grant Court
South River, Ontario
Welcome to 15 Grant Court, a brand-new bungalow on over a 1/2-acre lot in a quiet cul-de-sac. This move-in-ready home blends modern luxury with privacy, offering upgraded finishes throughout. The spacious interior features 9 feet smooth ceilings, creating an open, airy feel. The custom kitchen boasts quartz countertops, backsplash, and high-end lighting, perfect for both cooking and entertaining. With two generously sized bedrooms, each with walk-in closets, and a sleek, modern bathroom, this home provides comfort and style. The oversized lot backs onto green space, offering exceptional privacy. The attached garage and 200-amp service add convenience.A rare find with privacy, upgrades, and a beautiful setting don't miss your chance to make this stunning bungalow yours (id:59911)
Century 21 Innovative Realty Inc.
Upper - 559 Upper Sherman Avenue
Hamilton, Ontario
Welcome to 559 Upper Sherman Avenue UPPER, a delightful residence situated in Hamilton's desirable Eastmount neighborhood. This spacious home offers 4 bedrooms across the main and second floors, complemented by a bright eat-in kitchen, a comfortable living room, and a well-appointed 4-piece bathroom. Shared laundry is also available for added convenience. Garage can used as storage. Upper tenants are responsible for 70% of utilities and enjoy the benefit of two parking spots. Ideally located near public transit, major highways, shopping centers, and just minutes from Juravinski Hospital, Mohawk College, and a variety of everyday essentials. Tenant pays rent + 70% of utilities. **Some Pictures are virtually staged** (id:59911)
RE/MAX Aboutowne Realty Corp.
2 Berryman Avenue
St. Catharines, Ontario
Stylish Newly Renovated Century Home with Modern Finishes. This freshly renovated 2-storey century home combines timeless character with all the modern upgrades youve been looking for. Offering 3 spacious bedrooms and 2 baths, its the perfect fit for first-time buyers, young families, or savvy investors ready to add to their portfolios. As you walk in, youre greeted by a bright, open-concept main floor featuring sleek luxury vinyl flooring and potlights throughout, creating a contemporary and inviting atmosphere. The spacious living room flows effortlessly into the eat-in kitchen, complete with a large island, stunning quartz countertops, stainless steel appliances, and tons of cabinetry. A chic 2-piece bath on the main level adds convenience, while easy access to the backyard makes outdoor entertaining a breeze. Upstairs, you'll find three generous bedrooms with plenty of closet space, and a spacious 4-piece bathroom with modern finishes and lots of storage. The basement is an open canvas, waiting for your creative touch with a dedicated laundry area and additional storage. With updates like brand-new windows, appliances, central A/C, and all the luxury finishes, this home is move-in ready and designed for todays lifestyle. The location offers unbeatable convenience, with quick access to highways and all the amenities you need just minutes away (id:59911)
RE/MAX Escarpment Realty Inc.
1718 Kirkfield Road
Kawartha Lakes, Ontario
Opportunity knocks! Located in the beautiful community of Kirkfield, Ontario. Well Maintained 3652 Sq. Ft. Building, Completely Renovated Retail Space in 2017 that is Currently being Run as a Collectibles and Gift Shop with a Small Cafe and Is Relocating, Included is a 2 Bedroom Apartment For Added Income Potential. New Roof in 2017, New Windows in 2017. ETON Generac Generator. This Property Offers 6 Additional Out Buildings and has Commercial Zoning for Many Uses. Building #1 Currently Used for Personal Storage With a Total of 14 Storage Lockers Building #2 is 1750 Sq. Ft + Loft and is used for Personal Storage, large enough for Cars and or Boats. Building #3 is 193 SQ Ft, Building #4 is 280 Sq. Ft, Building #5 is 264 Sq. Ft and Building #6 is 525 Sq. Ft. (id:59911)
RE/MAX Country Lakes Realty Inc.
207 - 135 Canon Jackson Drive
Toronto, Ontario
1 Bedroom And 1 Bathroom Unit. Smooth ceilings, upgraded white quartz kitchen countertop and upgraded single lever pull-down faucet. Amenity building with fitness center, party room with kitchenette that opens to the outdoors, co-working space, pet wash, potting shed and an outdoor landscaped courtyard with cafe tables and bench seating to relax and enjoy a breath of fresh air. Located near Keele and Eglinton. 10 Minutes Walk To Lrt, Public Transit At Keele St & Eglinton Ave. Mins Away To All Amenities. Conveniently Close To Highway 401, 400. Front Yard Terrace. (id:59911)
Royal LePage Signature Realty
203 - 1340 Main Street E
Milton, Ontario
Beautiful 2 Bdrm, 1 Bath Condo for occupancy starting May 15 2025. This light-filled unit offers a spacious kitchen with breakfast bar, 2 good-sized bedrooms, 4 piece bath and ensuite laundry. Private balcony. 2 parking spots (1 underground and 1 surface) and a storage locker. Amenities available are Gym, Party room and visitor parking Fantastic location, close to Major Highway and alternate routes incl. Steeles Ave. and Derry Road., Transit, Shopping, Schools and more. (id:59911)
Homelife/miracle Realty Ltd
120 - 86 Joymar Drive
Mississauga, Ontario
Professionally Renovated End-unit Townhome Featuring 3 Bedrooms & 4 Bathrooms In Streetsville Area. Open Concept Main Floor With Walkout From Kitchen. Stainless Steel Appliances, Quartz Countertop, Vinyl Floors. Finished Basement With Full Bathroom. (id:59911)
RE/MAX Experts
Bsmt - 3035 Dalehurst Drive
Mississauga, Ontario
Just constructed 2 year ago a Very Large ''''Legal'''' Basement with approx. 1150 sqft. with 2 Bedrooms + 1 Bath + Living Room and Cold Storage Room. This Basement Apartment is Located In The High Demand Winston Churchill and 401 Highway Area Of Mississauga. Spacious Layout With Modern Finishes And Laminate Flooring. Sun filled, Bright With Large Windows. Kitchen With Counters And Backsplash. Separate Entrance And Laundry. Close To All Amenities, Shopping, Parks, Schools, Heartland, Square One, Major Hwy's, Go Station, Bus & Sheridan College. Large Cold Room And Large Laundry Room. (id:59911)
Homelife/miracle Realty Ltd





