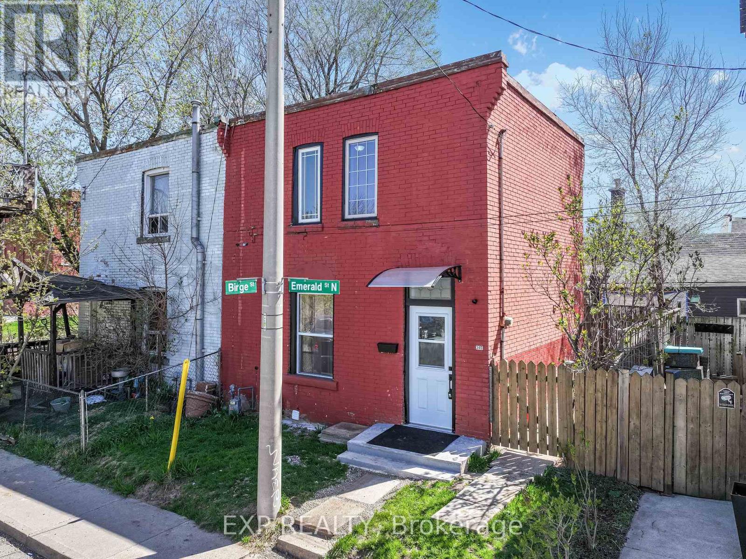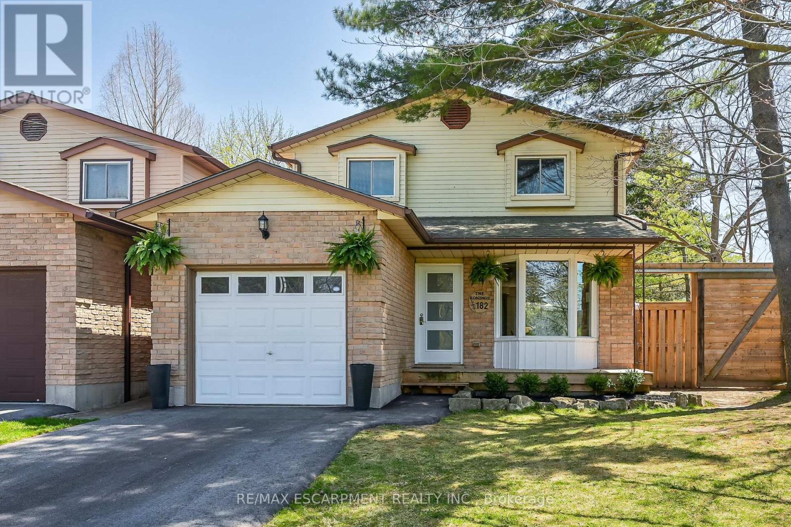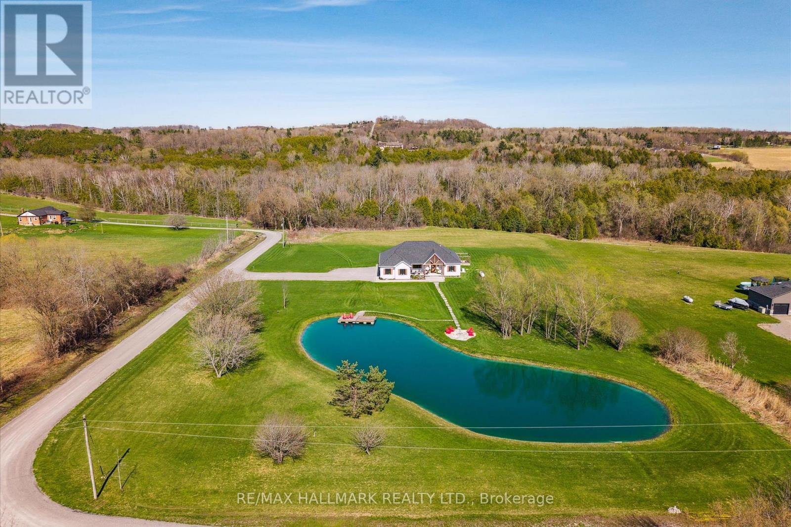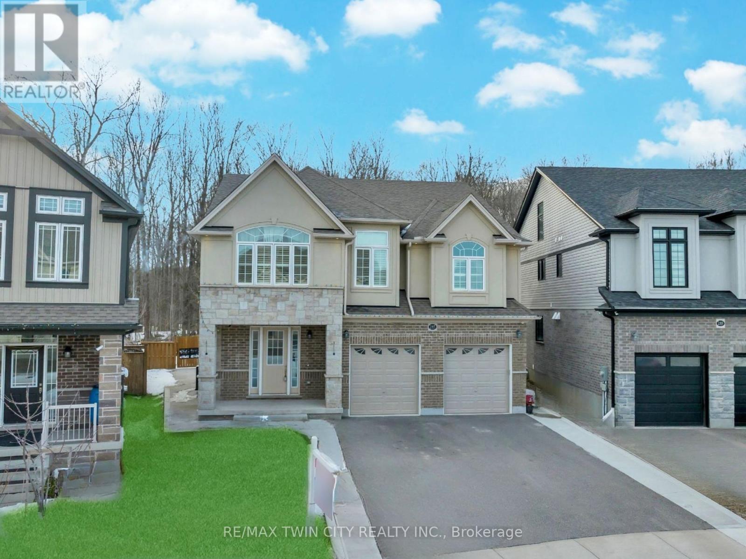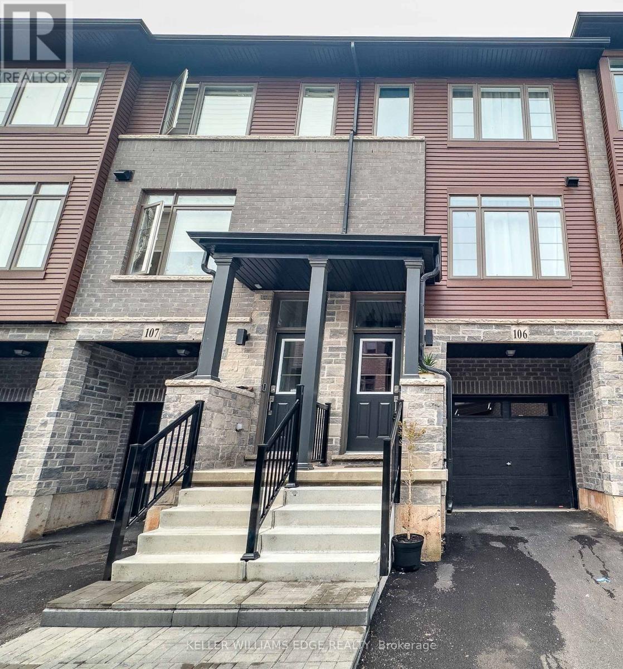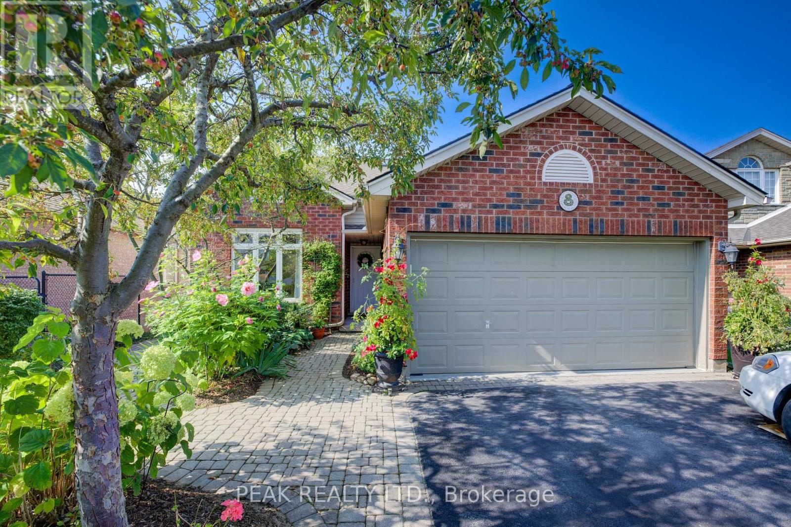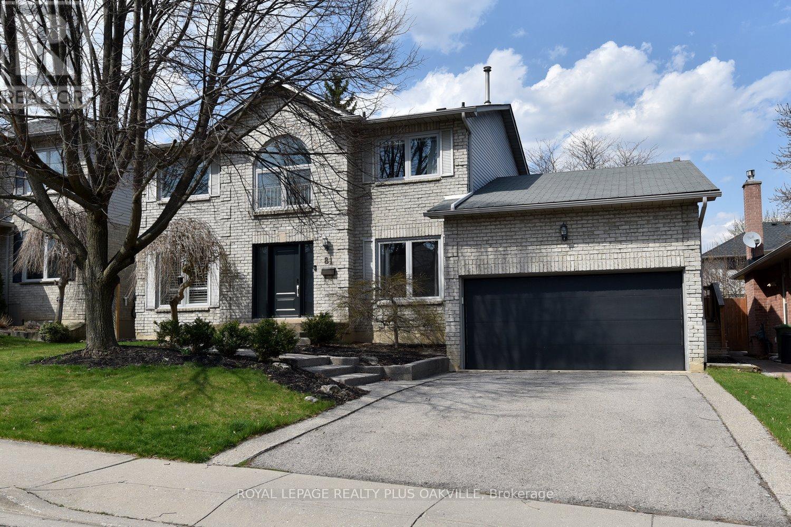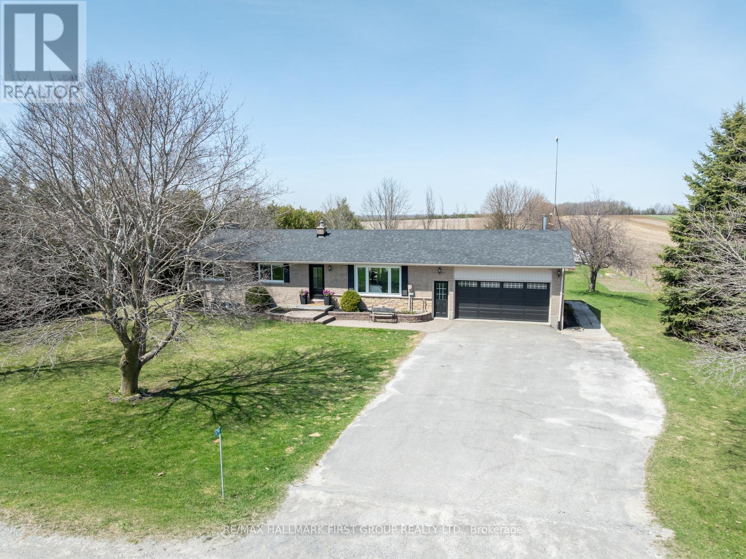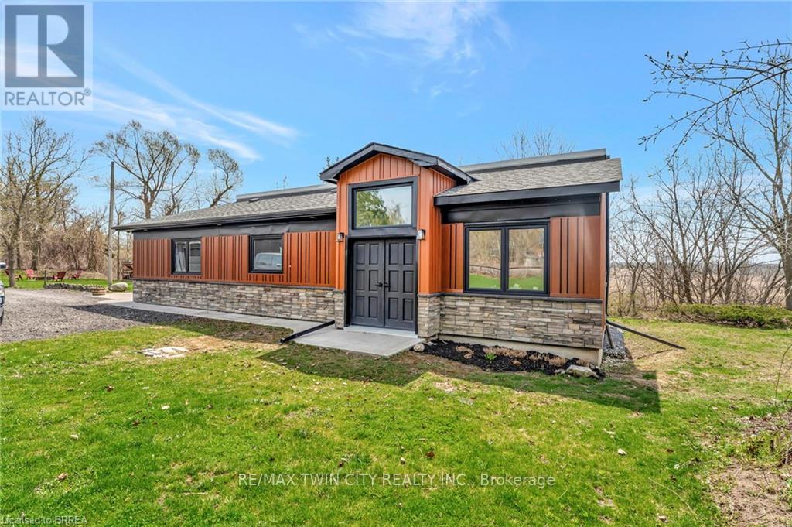18 Ridgeside Lane
Hamilton, Ontario
Welcome to 18 Ridgeside Lane in Waterdown! This 2 bedroom, 1.5 bathroom townhouse is perfect for first time buyers or investors, boasting 1396 square feet of finished living space. The main floor includes an overly spacious foyer, tons of closet space, extra storage and inside entry to the single car garage. Head on up to the open concept main floor with a white and bright eat-in kitchen, updated backsplash, quartz countertops and stainless steel appliances. The living room and dining room are very bright with over-sized windows and slider to the private balcony. The upper level includes two great sized bedrooms and loft area - ideal spot for an office or den. There is also stackable washer/dryer and a 4-piece bathroom. Minutes to Burlington, steps to Kerns park, 407 entrance and all amenities near by. This location will not disappoint - LETS GET MOVING!!! (id:59911)
RE/MAX Escarpment Realty Inc.
346 Emerald Street N
Hamilton, Ontario
Welcome to 346 Emerald Street North, a beautifully updated 2-bedroom, 1-bath two-storey home nestled in Hamiltons dynamic Barton Village. Perfectly blending charm with modern touches, this move-in ready property offers 801 sq ft of bright, thoughtfully refreshed living space. Step inside to discover an open, airy main floor featuring stylish flooring, abundant natural light, and upgraded windows that create a warm, welcoming vibe. The kitchen flows seamlessly to the living and dining areas, making it ideal for both daily living and entertaining. Upstairs, two comfortable bedrooms and a full bath complete the home. Situated on a low-maintenance lot, the outdoor space offers a blank canvas for cozy evenings or urban gardening. Located just steps from the West Harbour GO Station, this property is a commuters dream with easy access to Toronto. Enjoy a walkable lifestyle with trendy cafes, shops, parks, and waterfront trails all nearby. Whether youre a first-time buyer looking for a turnkey opportunity or someone seeking a vibrant community undergoing exciting revitalization, this home checks all the boxes. Don't miss your chance to get into one of Hamiltons most promising and growing neighborhoods! (id:59911)
Exp Realty
80 Cole Street
Hamilton, Ontario
Bright & stylish semi with super-sized driveway! This beautifully updated 3-bedroom home is filled with natural light from its many windows and showcases great design touches throughout. Modern lighting, feature walls, and a mudroom with smart storage solutions add both style and functionality. Terrific open concept main floor with 9-foot ceilings where every room overlooks the backyard. From the dining area, step onto a huge deck with built-in bench, shaded by a gorgeous tree. The stunning Primary Suite features a bright ensuite and a walk-in closet. The finished recroom is a great hangout space for the whole family, complete with a fun kids playhouse tucked under the stairs. Rare driveway parking for 3 cars + garage with inside entry. Located within walking distance to schools, the YMCA, and Memorial Park, where youll find a baseball diamond, splash pad, and skating loop. Everyday amenities are just steps away, with quick access to Hwy 6, 403, 407, QEW and Aldershot GO Station. This is a must-see home in a prime Waterdown location! (id:59911)
RE/MAX Escarpment Realty Inc.
182 Ayr Street
Haldimand, Ontario
Beautifully updated 3 bedroom, 2 bathroom Caledonia 2 storey home Ideally situated at the end of Ayr Street with park and open area across the road & beside. Great curb appeal with brick & complimenting sided exterior, welcoming front covered porch, paved driveway (2024), tidy landscaping, & large backyard complete with newer deck & fully fenced yard. The flowing interior offers a open concept main floor layout and is highlighted by custom kitchen cabinetry (2021), S/S appliances, & tile backsplash, dining area, large living room, & 2 pc bathroom. The upper level includes 3 spacious bedrooms including primary suite with ensuite privilege to upgraded 4 pc bathroom complete with tile shower surround. Finished basement features oversized rec room, laundry room, & ample storage. Recent updates include premium flooring throughout, modern decor, lighting, & fixtures, roof shingles 2017, blown in attic insulation R-50+, & more. Just move in & Enjoy all that Caledonia Living has to Offer. (id:59911)
RE/MAX Escarpment Realty Inc.
3229 Garland Road
Cobourg, Ontario
Step into your own private paradise in one of Cobourgs most coveted communities! This sprawling property with 2.8 acres backs onto a creek and ravine. A meticulously maintained 290' pond creates a picturesque setting for this property. This impeccably designed custom ranch style bungalow spans close to 4000 sq ft of living space with a great flow of modern layout and finishes. It features 3 plus 2 bedrooms and 3 full bathrooms and a finished basement. Step into a world of grandeur with13.5' vaulted ceilings, featuring 100+ year-old beams, stunning hardwood throughout, bright open-concept living space, creating an atmosphere of elegance and spaciousness. The kitchen is a culinary masterpiece, featuring state-of-the-art appliances, custom cabinetry, and a spacious island perfect for hosting intimate gatherings or large soirées. The primary bedroom showcases a tray ceiling with recessed lighting, a walk-in closet and a luxurious ensuite thoughtfully designed with dual vanities, a free standing tub, glass shower enclosure and heated floors. The spacious finished basement is easily adaptable to multi-generational living with an in-law-suite. The stylish kitchenette opens up to as an expansive family room, flex room, two bedrooms along with two large storage rooms. The idyllic outdoor oasis, lushly landscaped grounds beckon you to unwind under the multi-covered porches, in the hot tub or by the fire. Lounge by the pond, soak in the sun on the private dock, or dine under the covered patio while savouring the breeze and mesmerizing sunset vistas. A large insulated 2 car garage is complete with built-in storage. Too many updates to list! (See attached feature sheet) Only moments from in-town amenities, two golf courses, convenient school bus pickup/drop off in front of the home, and easy access to the 401. **Please see the virtual tour and drone footage. (id:59911)
RE/MAX Hallmark Realty Ltd.
880 Wood Drive
North Perth, Ontario
Discover 880 Wood Drive, which blends timeless elegance with modern comfort. A thoughtfully designed Georgian-style home set on a private 68 x 184 landscaped Premium lot with no rear neighbours. Ideally positioned near parks, schools, shopping, healthcare, and trails. The striking red brick exterior, crafted from reclaimed Detroit brick, pairs beautifully with durable 50-year shingles for timeless curb appeal. Step inside to an inviting open-concept layout where premium Engineered Hickory flooring flows seamlessly across the main level. Culinary enthusiasts will appreciate the chefs kitchen, featuring custom Heirloom cabinetry, a spacious 8-foot island topped with leathered granite, and a suite of luxury appliances: a Viking cooktop and double oven, two Bosch dishwashers, a Liebherr 48-inch fridge, a Krauss stainless steel sink, and garburators installed in both kitchens. The main level also includes upgraded lighting and a modernized bathroom, finished in warm, neutral tones. Custom-built shelving adds both beauty and functionality. The home offers in-floor radiant heating throughout, powered by an energy-efficient ICF foundation. The upper level hosts four large bedrooms, a versatile loft/den, and three full bathrooms, including a private primary suite designed as a personal retreat. The professionally finished lower level, completed in 2019, offers an in-law suite with its own entrance. This flexible space includes a second kitchen, living area, bathroom, two bedrooms, private laundry, and separate access from the mudroom. The basement also features new flooring, trim, an additional sump pump, and a second electrical panel. Outdoor amenities include a hot tub, new exterior lighting, and professional landscaping. The backyards eastern exposure means you can enjoy beautiful sunrises right from your porch. With thoughtful upgrades, superior craftsmanship, and a private setting, 880 Wood Drive delivers a lifestyle of comfort and distinction. (id:59911)
Exp Realty
1534 Prince Of Wales Drive
Ottawa, Ontario
LOCATION! This 3 + 1 bedroom bungalow has gleaming hardwood throughout, crown molding, pot lights, large main floor family room, renovated kitchen with waterfall counters and stone accent wall, gas stove, three updated full bathrooms, massive walk-in closet (converted bedroom that can be converted back), fully finished basement with office nook, entertainment space with bar and fridge, possibility to use as in-law suite, several new windows, wood burning fireplace, double garage and double carport. HUGE landscaped lot, 185 feet deep with low-maintenance gardens and firepit, hot-tub spa, shade sail and custom planters. An entertainers paradise. Horseshoe driveway and loads of space for toys such as RVs, boats, etc. Beautiful sunrises at the front of the property and sunsets in the backyard with a big-sky feel. Updated electrical, furnace, HVAC, plumbing circa 2016-2017. New front entry and rear doors. Roof (2014) with transferrable warranty. Lifestyle, lifestyle, lifestyle! Walkable to Mooneys Bay, Hogs Back and grocery. Kayak/canoe access points from Melfa or Rideau Canoe Club. Connected to a huge network of bike paths with a short bike ride along the beautiful Rideau Canal to Lansdowne and downtown Ottawa. Short commutes any time of day. Large lot with development potential (coach house, swimming pool, etc). Endless possibilities and move-in ready! *For Additional Property Details Click The Brochure Icon Below* (id:59911)
Ici Source Real Asset Services Inc.
26 Davies Street
Cambridge, Ontario
The convenience of the city, with the lifestyle of the country! Welcome to 26 Davies Street located on a cul-de-sac on the edge of Cambridge! Sitting on nearly half an acre, this bungalow featuring an in-law suite is sure to please! Stepping into the home you will find an open concept living, dining, and kitchen area. Enjoy the natural light that flows through these spaces, along with the hardwood floors, gas fireplace, and ample cabinetry. Off the back is the sunroom, currently used as the primary bedroom, with tons of windows looking into your private backyard, sliding doors to your deck, and even a wall-mounted mini split! Three additional bedrooms on the other end of the home offer great space, and the recently updated 4pc bathroom shines on even the gloomiest days thanks to the skylight. Heading down to the basement you will pass the shared laundry area separating the two floors. A large recreation room offers great space for multiple seating areas. The bedroom is extremely bright with two windows, and is next to the kitchen with a finished walk-up area/mud-room to the side yard. With an additional den, 3pc bathroom, and cold storage, this basement makes for a fantastic in-law suite, but could still be easily and comfortably used as additional recreation space for those on the main floor. This 150' x 120' lot boasts mature trees, a large front porch, perennial gardens in the front and rear, a sizeable deck with gas line, and two sheds. The 26' x 23' insulated double garage features epoxy floors, chain hoist, and a heater, making it the perfect space for hobbyists or simply those that want extra storage. Located around the corner from HWY-8, this location and home is ideal for those looking to be close to Cambridge and the Hamilton Region! Don't miss out on your opportunity to own this forever-home! Furnace and A/C (2022), UV System (2023), Sump Pump (2024), Shingles, Soffits, Fascia, and Eavestroughs (2019), Exterior Lighting (2024). (id:59911)
RE/MAX Twin City Realty Inc.
30 Horner Street
Brantford, Ontario
Step inside the gorgeously redesigned 30 Horner Street, in the most sought after neighbourhood in all of Brantford, the Henderson Survey. As you pull up you will immediately notice the charming stone exterior complimented perfectly with the earth tone accents to make it look and feel, just like home. As you open the door and walk inside, you won't be able to help yourself from just saying "WOW" because no other word truly describes that feeling as well. Offering a huge living and sitting room as you walk in the front door, a showcasing dining area and a chef kitchen equipped with a massive island and fully heated floors. Redefining the classic bungalow floor plan, this home stands out among them all. With 2 full bedrooms on the main floor, each feeling like their very own cozy retreat, complemented with private bathrooms AND patio access. Heading down to the basement you will find a fully self contained living unit, equipped with a full kitchen, bathroom, living room and bedroom, with a separate basement entrance. Need a space to house mature children? This one is perfect. Need to keep your aging parents close but want your own space too ? This one is perfect. Looking to supplement your mortgage payment with a basement renter and help pay down your bills? THIS ONE IS PERFECT. It's hard to put your finger on that feeling you get when you turn the corner onto this street, but if anyone knows the Henderson neighbourhood, they know it's that feeling of home, and this property perfectly encapsulates the essence of just that, what it means to feel at HOME. Don't miss your chance to plant some roots in one of Brantford's best kept secrets, Welcome HOME to 30 Horner. (id:59911)
RE/MAX Twin City Realty Inc.
158 Marigold Court
Hamilton, Ontario
Welcome to your dream home, tucked away on a quiet court in one of Ancasters most desirable neighbourhoods. This well-maintained four-bedroom residence offers exceptional space for growing families or those seeking elegant, elevated living. As you enter, discover an updated kitchen ideal for cooking and entertaining, along with gleaming hardwood floors in excellent condition, hidden beneath the carpeting throughout. The generous family room offers a comfortable space for relaxation, while the separate dining area and inviting living room provide the perfect backdrop for gatherings and special occasions. The expansive primary suite on the second level boasts a luxurious ensuite bathroom and plenty of built-in storage. Three additional bedrooms offer versatile space for family, guests or a home office. Outside, the private backyard offers a tranquil oasis, highlighted by a stunning inground pool framed by mature trees and lush landscaping - perfect for relaxing or entertaining outdoors. A rare opportunity to own a stately home in an exclusive, family-friendly neighbourhood, close to top-rated schools, parks, shopping and with easy access to major highways. RSA. (id:59911)
RE/MAX Escarpment Realty Inc.
207 Lorne Avenue
Kitchener, Ontario
Look no further! This charming 1.5 story home is move in ready and has all the room you need! The concept main floor is carpet free with a nice size living room and dining room. The kitchen has plenty of cabinet and countertop space with a beautiful oversized front facing window that allows the natural light to pour in. The main floor also boasts a bedroom or office and a 5 piece bath. Upstairs you will find two generous bedrooms with plenty of closet space and a beautiful newly renovated bathroom with glass shower stall. The basement is a nice retreat for family movie / game nights. The laundry is nicely tucked away in a closet area that maximizes space while still being very accessible. The other half of the basement has tons of room for storage or a work room. Head out the back door to a fenced yard with a covered patio and a fantastic garage with a loft. The garage has endless possibilities, shop / man cave / she shack, its up to you!! The garage has baseboard heating and A/C and a wonderful loft! Garage is 6.42 m X 3.69m, Loft is 4.01m X 3.45m. (id:59911)
RE/MAX Icon Realty
285 Sedgewood Street
Kitchener, Ontario
Welcome to Luxurious Legal Duplex in Doon South 285 Sedgewood Street, Kitchener, Situated in the prestigious Doon South community, This stunning detached legal duplex offers 131 x 79 x 33 sqft Lot size with 5+2 bedrooms, 5 bathrooms, third-floor loft & thoughtfully designed living spaces. Step inside to discover soaring 9-ft ceilings on the main floor & basement. The grand foyer leads to a spacious walk-in front closet & a convenient powder room. The open-concept design featuring Engineered Hardwood Flooring connects the chefs kitchen, complete with a large island & granite countertops, to the expansive dining & living room. For more ease, a bedroom is situated on the main level. The 2nd floor is designed for ultimate comfort, featuring 4 spacious bedrooms, most with their own bathrooms. The primary suite boasting a walk-in closet, spa-like ensuite with a glass shower & soaker tub. All the bedrooms are exceptionally large & spacious, providing ample room. The laundry is conveniently located on the 2nd floor. One of the most captivating features of this home is 3rdfloor lofta sunlit, versatile space perfect for a cozy family lounge, a home office, or an entertainment area. The fully finished legal basement is a standout feature, offering 2 additional bedrooms, a full bathroom & a separate entrance. Perfect for multigenerational living or as a rental suite, this space also includes an extra den that homeowners can retain for personal use. Outside, the home backs onto a beautiful treed forest, ensuring privacy with no rear neighbors. The fully fenced backyard is an ideal retreat for outdoor gatherings. A double-car garage, a five-car driveway & a 240V EV charging station provide convenience. Located within walking distance to Groh Elementary School & just minutes from Highway 401, Conestoga College, shopping, parks & trails, this home offers both luxury & accessibility. Don't miss the opportunity to own this stunning property. Book your private showing today! (id:59911)
RE/MAX Twin City Realty Inc.
106 - 575 Woodward Avenue
Hamilton, Ontario
Built In 2022 By Award Winning Losani Homes. Stunning 3-bedroom 2.5 bath townhouse features, beautiful den/or in-law bedroom on main floor with walk out to backyard. 2nd floor has an open concept beautiful great room with bright white kitchen with stainless steel appliances. Kitchen offers breakfast area with a walk out to large deck. Main floor also offers features a 2 Pc ensuite and stackable W/D, easy convenience!! 3rd Floor main bedroom complete with 3 Pc ensuite and a walk-in closet. Finishing the top level is 2 more bedrooms with another 4 Pc Bath. Inside Garage access to house. Tons of natural light flows thru this property!! Single Car garage with storage and driveway parking! Right across from visitors parking. Beautiful park right next door, great for kids!! Convenient shopping, restaurants close by. Step to lake beach strip. Easy access QEW, Go Train And Public Transit. This has all your wants and more!! (id:59911)
Keller Williams Edge Realty
19 Haskell Road
Cambridge, Ontario
Welcome to 19 Haskell Rd., a well maintained family home nestled in the desirable neighborhood of East Galt. As you enter, you'll be greeted by an inviting open concept main floor that seamlessly connects the living, dining, and kitchen areas, ideal for entertaining and family gatherings. Natural light pours in through large windows, enhancing the warmth of the space. This charming residence features three spacious bedrooms and 1.5 bathrooms, making it perfect for families of all sizes. Primary bedroom offers a walk-in closet and direct access to 4 pc bathroom. The lower level boasts a large recreational room, providing ample space for children to play, movie nights, or even a home gym. It's the perfect retreat for relaxation and fun. The property is well-maintained and sits on a fully fenced lot, offering privacy and security for your family and pets. Enjoy the convenience of a single-car garage with inside access, plus an additional double-wide driveway that accommodates two vehicles side by side. Located in a family friendly neighborhood with access to local amenities, parks, and schools, this home combines comfort, convenience, and style. Don't miss the opportunity to make 19 Haskell Rd. your new home! (id:59911)
RE/MAX Twin City Realty Inc.
8 Munroe Crescent
Guelph, Ontario
Welcome to 8 Munroe, nestled on a quite crescent in a highly sought-after neighborhood. Backing onto greenspace and trails, this versatile property offers 3 spacious bedrooms and 2.5 bathrooms upstairs, plus a vacant walk-out accessory apartment with 1 bedroom + den downstairs. Enjoy over 1900 sq ft of above-grade living space, featuring the formal rooms at the front of the layout and open concept design at the rear. The kitchen includes stone countertops, backsplash, new stove (2023) and views to the lush backyard. The living room opens to an elevated composite Trek deck (2018) with glass railings, offering seamless views to the tranquil greenspace featuring perennials and two apple trees. This space is complete with a gas BBQ hookup for outdoor entertaining. The cozy fireplace (2018), powder room and refinished hardwood floors (2024) finish off the main level. The second floor includes three spacious bedrooms, including a primary suite with a beautifully renovated ensuite bath. The fully equipped walk-out basement apartment has soundproofed ceilings, updated cupboards (2016), newer appliances (2020),and in suite laundry, providing both comfort and privacy. Recent upgrades include 50-year shingles (2016), furnace and AC (2016), water softener (2016), hot water heater (2019), and attic insulation (2023). Please request a copy of our feature sheet for a detailed list. From your secluded backyard, step onto the trail network that will lead you to Gosling Gardens through to Preservation Park. Ideally situated near most amenities including grocery stores, restaurants, South End Community Centre (coming soon), Schools and Guelph Bus Route #99 Mainline with frequent service to the University and downtown. Dont miss the opportunity to own this exceptional home in a prime location! (id:59911)
Peak Realty Ltd.
81 Jerome Park Drive
Hamilton, Ontario
Set in the prestigious and family-friendly Dundas Valley community, this thoughtfully upgraded 4+1 bedroom, 2+2bath home blends luxury, comfort, and practical design. When you enter the grand foyer, you're greeted by natural light, elegant finishes, and a sense of warmth that carries throughout the home. The main floor is designed for both everyday living and effortless entertaining, featuring a custom Barzotti kitchen with premium finishes, seamlessly opening to a welcoming family room with custom built-ins. Formal living and dining rooms offer the perfect setting for hosting, while a private office or den provides flexibility for work-from-home or study needs. Upstairs, the double-door entry to the spacious primary suite reveals a serene retreat, complete with dual closets and a spa-style ensuite featuring a glass-enclosed shower, soaker tub, granite counters, and floor-to-ceiling tilework. Three additional large bedrooms and a beautifully finished 4-piece bath with double sinks complete the upper level. The fully finished lower level expands your living space with a fifth bedroom, additional powder room, a large rec/media room, and generous storage ideal for guests, hobbies, or relaxation. Step outside to your own backyard paradise: a16x20 heated saltwater pool surrounded by professional landscaping, stone accents, and lush gardens, with extra green space for family fun. The elevated deck includes a gazebo, privacy wall, and top-of-the-line hot tub, creating the ultimate space for entertaining or unwinding. Additional highlights include a double garage with vaulted ceilings offering excellent storage or loft potential located just steps to scenic trails, conservation areas, parks, top-ranked schools, and the vibrant shops and dining of Downtown Dundas. This exceptional home is move-in ready and finished to an impeccable standard a rare opportunity in one of Dundas Valleys most sought-after neighborhoods. (id:59911)
Royal LePage Realty Plus Oakville
179 Fleetwood Road
Kawartha Lakes, Ontario
Make your countryside dreams come true! Sitting on over an acre of picturesque land with beautiful views of country fields, this charming detached three-bedroom home is located just minutes from Wolf Run Golf Club, Lake Scugog, and Janetville, which has all the shops you need! The charming community of Janetville is nestled within the City of Kawartha Lakes, and is known for its peaceful rural setting and close access to beautiful lakes and outdoor attractions, which makes it a favourite for those who love fishing, boating, hiking, and embracing nature!Inside, the main floor has updates throughout, including modern fixtures and bright pot lighting. The open-concept living and dining area features new flooring and flows into a beautifully updated kitchen complete with stainless steel appliances, butcher block countertops, and backsplash. The dining area walks out through sliding patio doors to a spacious back deck, perfect for entertaining under the shaded gazebo!The primary bedroom offers dual large closets and laminate flooring. Two additional bedrooms are generously sized, with bright windows that let in plenty of natural light. The finished basement expands your living space with a cozy rec room with broadloom carpeting, a three-piece bath with stand-up shower, a dry bar, and a versatile extra room ideal for an office or guest room. It also features a convenient separate entrance through the garage, which includes a WETT certified wood-burning stove.The backyard is fenced with durable wire farm fencing, offering plenty of space for outdoor enjoyment and rural farmers field views beyond the eye can see. The current owners have loved being part of a warm and welcoming community, the excellent Grandview Public School, and enjoy walks at sunset to the river! Furnace - 2005Windows - bedroom windows 2020, all others 2005Central AC - 2022Roof - 2024Hot water tank - 2015Oil tank - 2005Flooring - 2020Kitchen & Appliances - 2020Main Flr Pot Lights - 2020 (id:59911)
RE/MAX Hallmark First Group Realty Ltd.
300 Krotz Street E
North Perth, Ontario
300 Krotz Street E, Listowel --Thoughtfully Upgraded & Move-In Ready. Welcome to 300 Krotz Street E in the vibrant community of Listowel -- a home where comfort, style, and quality upgrades meet. This meticulously maintained property offers exceptional curb appeal with a heated double garage and a spacious 4-car driveway. Step into the backyard and discover an entertainers paradise, complete with a generously sized 14' x 16' deck, a 14' x 14' stamped concrete patio, an 11' x 13' pergola with a louvered roof, and smart switch-controlled outdoor lighting. An 8' x 12' shed with a cement floor and 30A panel adds extra functionality for storage or hobbies. Inside, the bright and open-concept layout is perfect for modern living. The kitchen has been beautifully updated in 2024 with quartz countertops and a stylish tile backsplash, seamlessly flowing into spacious dining and living areas. The main level features two bedrooms, including a primary suite with a private 3-piece ensuite, and an additional full 4-piece bath. The fully finished basement offers a warm and inviting retreat, featuring a 240V electric fireplace with a live edge mantel and bar top. You'll also find a large rec room, family room, additional bedroom, storage, utility space, and a newly added 3-piece bathroom (2025).Additional highlights include a water softener, tankless hot water heater, and a host of thoughtful upgrades throughout. This home is truly move-in ready and packed with value in one of Listowel's most sought-after neighbourhoods. Don't miss your opportunity to make this exceptional property your own book your private showing today! (id:59911)
Exp Realty
80 Glennie Avenue
Hamilton, Ontario
Calling all first-time buyers, growing families, downsizers, and savvy investors this ones for you! Welcome to your dream home in the heart of Normanhurst, where charm meets modern convenience in this freshly renovated 3-bedroom bungalow. Close to Highways and amenities. (id:59911)
Realty One Group Flagship
6543 Doreen Drive
Niagara Falls, Ontario
Location, Location, Location. Situated on a quiet street in a family friendly neighbourhood, walking distance to schools and shops, this one owner home will impress you with how lovingly maintained it has been over the years. Well-priced for first time buyers or down-sizers, the main floor is move-in ready and the mostly finished basement with separate entrance awaits your flooring choice. This is a great location for walkers as you can enjoy the tree-lined streets or walk to shops; if you work from home, a separate entrance and lower level bathroom make that easy - or even give the opportunity to create an in-law suite in the basement. The large corner lot with no rear neighbours is full of plants for a lush summer, but also allows for the potential of an additional driveway if needed. Check the multi-media link for 3D tour. (id:59911)
Royal LePage NRC Realty
1 Old Onondaga Road W
Brantford, Ontario
Welcome to this rare riverfront gem offering the best of both worlds-peaceful country living with quick access to city amenities! Nestled on nearly 4 acres along the scenic Grand River, this fully renovated 3-bedroom, 2-bath home offers endless potential inside and out. Step inside to a bright living room, dining area, and a large modern kitchen with ample counter space and cupboard storage- perfect for cooking and entertaining. This home offers a walk-out lower level featuring a large rec room, ideal for family time. Outside, enjoy peaceful views from the upper deck, or entertain guests on the outdoor patio, and take in the beauty of nature just steps from your door. The oversized double detached garage features in-law suite potential, giving you added flexibility for guests, extended family, or rental income. With 12 parking spots, you'll never run out of room! Located just minutes from schools, shopping, and Highway 403 access, this is the rural lifestyle upgrade you've been waiting for without compromising urban convenience! (id:59911)
RE/MAX Twin City Realty Inc.
17 Draper Street
Brantford, Ontario
Welcome to this bright and spacious 3-bedroom, 3-bathroom home in one of Brantfords most desirable neighborhoodsWest Brant. With an open-concept layout that seamlessly connects the living room, dining area, and kitchen, this home offers the perfect space for both relaxation and entertaining. Plus, enjoy the added bonus of a separate formal dining room. Upstairs you'll find 3 bedrooms featuring an ensuite bathroom for the primary with a walk in closet, and a guest washroom. The upper level also offers a convenient laundry room, located just steps from the bedrooms for added practicality. The fully finished basement provides even more space to suit your needswhether its for a home theater, gym, office, or guest area, the possibilities are endless! Step outside and fall in love with the expansive backyarda rare find! The large patio is perfect for outdoor entertainment, whether its summer BBQs, relaxing in the fresh air, or watching the kids play. Dont miss outhomes like this dont last long in West Brant, book your private showing today! (id:59911)
RE/MAX Twin City Realty Inc.
181 Burrwood Drive
Hamilton, Ontario
Tucked away on a quiet street in one of Hamilton's most sought-after Mountain family neighbourhoods, this charming 3-bedroom, 1.5-bath raised ranch is full of warmth, character, and potential. From the moment you step inside, you'll be greeted by an abundance of natural light pouring through the updated oversized windows. The original hardwood floors add timeless charm, and there's so much original character just waiting for your personal touch. Enjoy the convenience of an attached garage and the peaceful setting surrounded by parks and top-rated schools... everything a family could ask for! Whether you're upsizing, starting fresh, or looking for a home to make truly your own, this is a rare opportunity you wont want to miss. Come fall in love - your next chapter starts here! (id:59911)
Keller Williams Complete Realty
5 Springwood Crescent
Gravenhurst, Ontario
Pineridge Gate in Gravenhurst is THE place to right-size your retirement. This desirable 55+ community is an abundant place for active adult living. Surrounded by authentic Muskoka landscape of tall pines, loads of lakefront fun, the BEST farmer's market, events, hiking, activity center and the list goes on! The floor plan is divinely open and flowing from the front door to the elusive Muskoka sunroom with vaulted ceilings and tree views. The primary suite lives up to it's name w walk-in closet & well appointed ensuite w walk-in shower. Always appreciated; inside entry from garage to kitchen, main floor laundry, spare bedroom for guests, walk-out to deck in rear yard, covered porch, and full basement (mostly finished). If you are seeking one level living in fabulous neighborhood, then come see this well crafted home that has been lovingly maintained since being built in 2002. Extras: appliances included, highspeed internet, clubhouse ($360/yr), Property Taxes: $3700 (2024). BONUS: NEW Gravenhurst Health Hub just 1km away - "a vibrant health care hub for essential services". Don't miss the open house!! (id:59911)
The Agency

