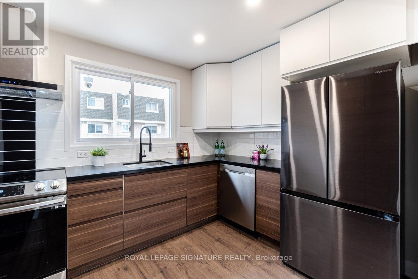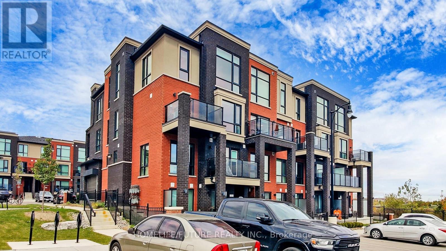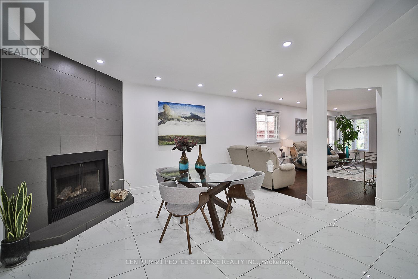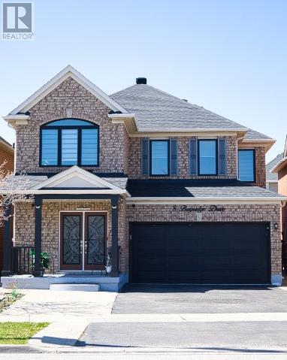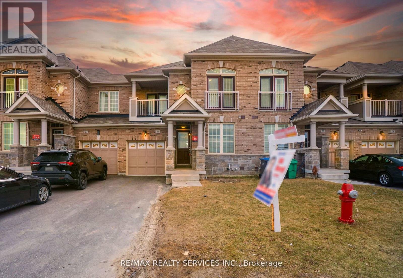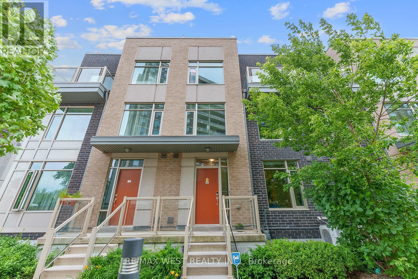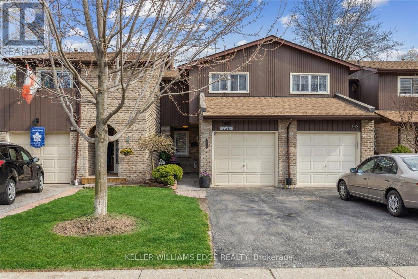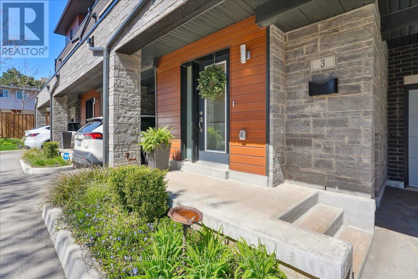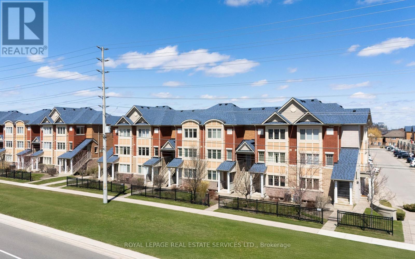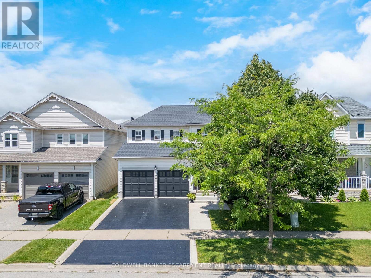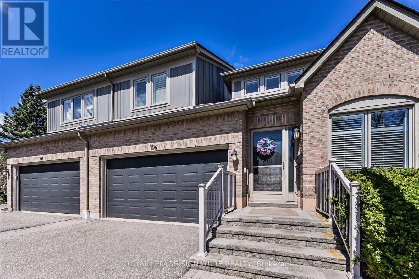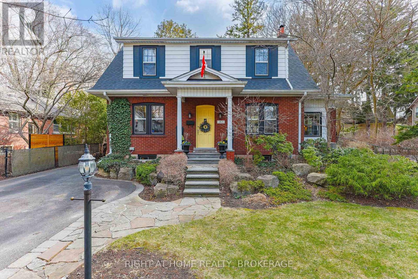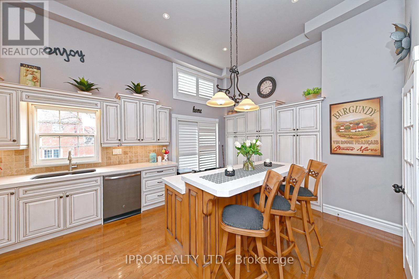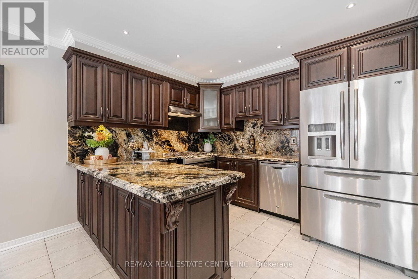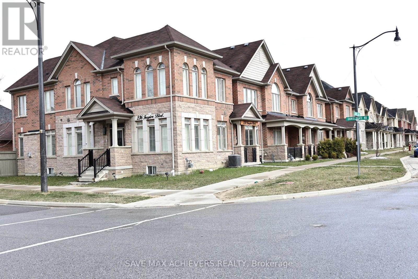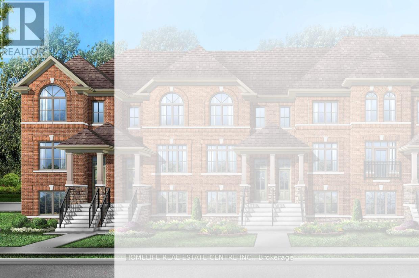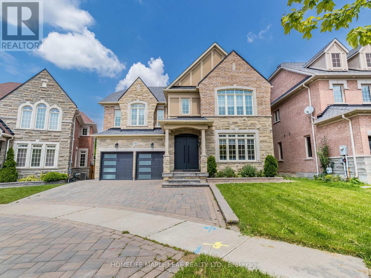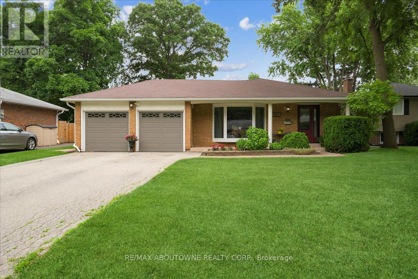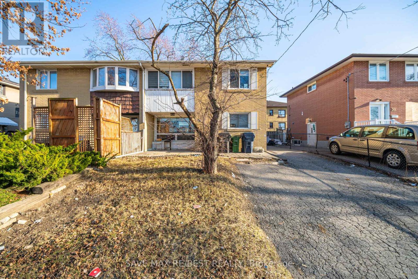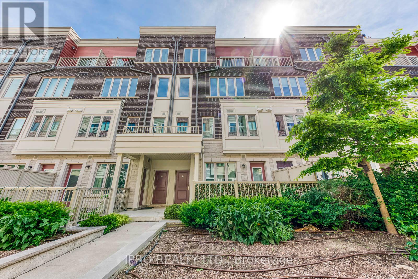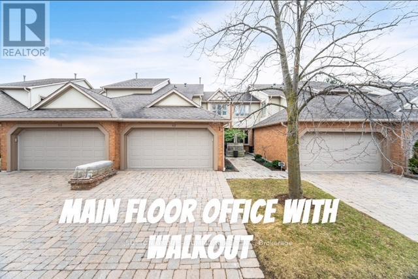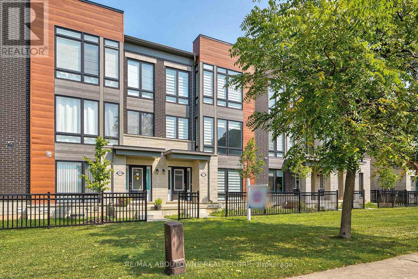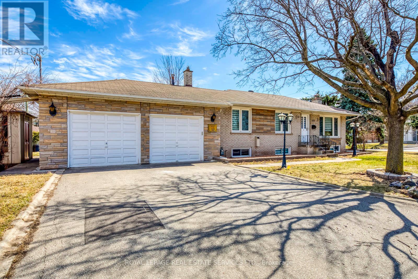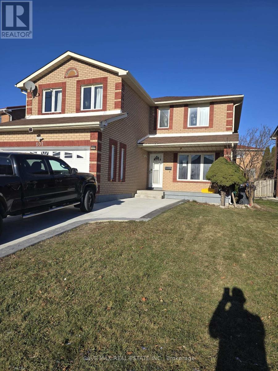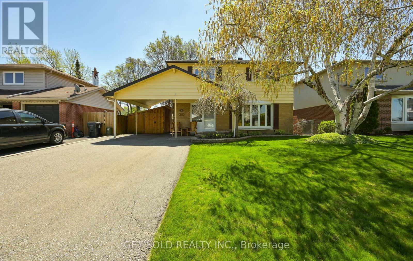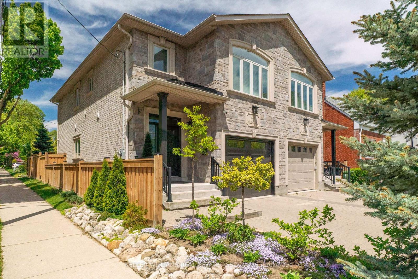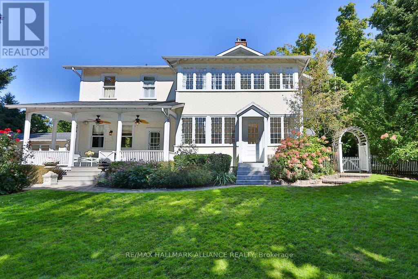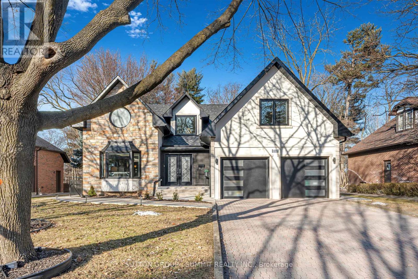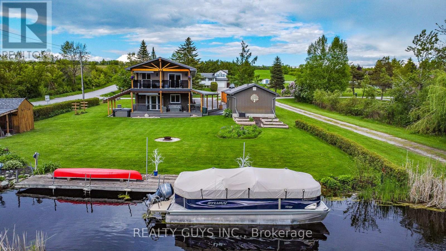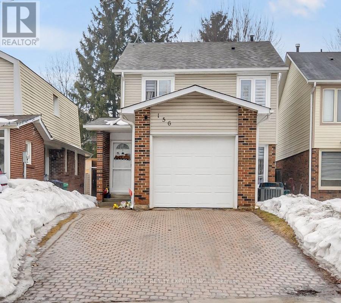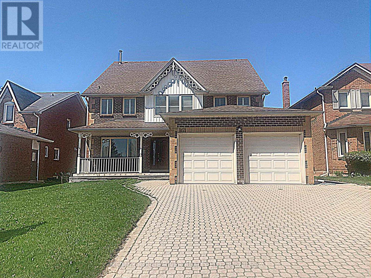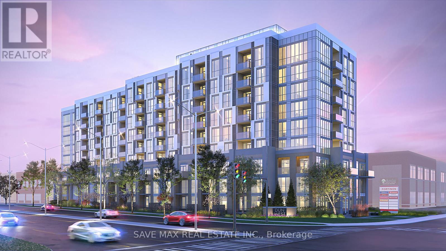1044 Zimmerman Crescent
Milton, Ontario
Modern style well maintained (builder's *Tulip Model home) 4 bedroom detached house available in high demand area of Milton. This elegant residence blends comfort, style, and functionality perfect for families. Open floor plans with family, living and dining area. Hardwood floor, Smooth Ceilings With Pot Lights and coffered ceiling in living area Spacious eat-in open concept beautiful kitchen with granite counter, backsplash and stainless steels appliance. Second floor features 4 very good size bedroom and 2 full washroom The Primary Suite Includes 4-Piece Ensuite, Walk-In Closet.2nd floor laundry room. Finished Basement with one bedroom, large rec room and kitchen (no appliance in basement kitchen).AC replaced 2020 and Roof 2021 (25 years warranty available for roof).close to all amenities like shopping, schools, parks, major hwys, go train. DON'T MISS TO LOOK THIS GREAT HOUSE. (id:59911)
Homelife/miracle Realty Ltd
38a - 830 Westlock Road
Mississauga, Ontario
Fully Renovated 3-Bedroom, 2-Bath Home In The Heart Of Mississauga! This Stunning Home Has Been Completely Transformed With Top-To-Bottom RenovationsAlmost Everything Is Brand New! Step Inside To Discover A Modern, Open-Concept Living And Dining Area With Sleek New Flooring, Pot Lights, And Abundant Natural Light. The Stylish Kitchen Has Been Fully Updated With Two-Tone Cabinetry, Quartz Countertops, A Gorgeous Backsplash, And Brand-New Stainless Steel Appliances. Enjoy The Comfort Of New Windows, New Doors, And A Brand-New Patio Door Leading To A Spacious Deck And Private BackyardPerfect For Outdoor Gatherings. Both Bathrooms Have Been Fully Renovated With Contemporary Finishes. The Lower-Level Recreation Room Features Additional Living Space, A Laundry Area, And Direct Access To The Backyard. Additional Upgrades Include A Brand-New Garage Door, A New Electrical Panel, And Updated Fixtures Throughout. Conveniently Located Near Grocery Stores, Top-Rated Schools, Transit, And Major Highways. This Move-In-Ready Gem Wont Last LongBook Your Showing Today! (id:59911)
Royal LePage Signature Realty
4 - 155 Veterans Drive
Brampton, Ontario
Discover Your Dream Home In This Spacious 2 Bedroom, 2 Bathroom, 1 Parking Space Stacked Condo Townhouse, Perfectly Situated In A Desirable And Quiet Neighbourhood In Northwest Brampton. Modern Open Concept Kitchen With Stainless Steel Appliances, Quartz Counter Tops, Ensuite Laundry, And Center Island, Mesmerizing View From The Balcony. Close To Mount Pleasant Go Station, Park, School, Highway 410, 401, And 407. Don't Miss Out This Incredible Opportunity. Please Check It Out. (id:59911)
Homelife/future Realty Inc.
3596 Nutcracker Drive
Mississauga, Ontario
Exceptional Renovated Home! This Gorgeous Bright 4+2 Bed Home Is Situated In The Well-Established Neighbourhood Of Lisgar. This Home Feats. A Grand Double Door Entry Leading To An Open Concept Living & Kitchen Space Complete w/Quartz Countertops, Ample Cabinet Space, New Appliances & An Island w/Waterfall Countertop Perfect For Hosting Guests. Sliding Doors Off Kitchen Lead To Recently Built Spacious Deck. Laundry Room Conveniently Located On Main Floor & Feats. Quartz Countertop, Lots Of Cabinets, Backsplash & Built-In Sink. Upstairs Master Bedroom Feats. Beautiful Stand-Alone Bathtub, Floor To Ceiling Shower w/Built-In Shelving & Double Sink. 3 Additional Bedrooms Upstairs, 1 w/Walk-In Closet, As Well As A Bright Bathroom w/Floor To Ceiling Shower & Built-In Shelving. Finally This House Feats. Apartment-Style Finished Basement w/Full Kitchen Complete w/New Appliances, A Bathroom w/Waterfall Shower Head In Floor To Ceiling Shower, Spacious Rec Room & 2 Additional Bedrooms. **EXTRAS** $300k+ Spent In Renovations. Located Near Hwy 403, 407 & 401, Elementary & High Schools, Shopping Centers & Public Transportation. Full Legal Description: PCL 440-1, SEC 43M883; LT 440, PL 43M883; S/T A RIGHT AS IN LT1188875 ; MISSISSAUGA (id:59911)
Century 21 People's Choice Realty Inc.
8 Bayridge Drive S
Brampton, Ontario
Aproximately 2300 Sq.Ft./Double door Entry/ 4 Bedroom with Stainless Steel appliances, Separate Entrance To Basement. Hardwood Floor Throghout. Loft and Extra Small Room on 2nd Level. Schools, Plaza and all Other amenities Nearby. (id:59911)
Century 21 People's Choice Realty Inc.
156 Barleyfield Road
Brampton, Ontario
Welcome To This Stunning Bungalow In The Desirable Springdale Neighbourhood. 3 Bedrooms with 4 Bedrooms Finished Basement. This beautiful property features hardwood floors throughout the main living areas, Well Maintained. Shows 10+++ Open Concept Kitchen. Family Room Are Flooded With Natural Light & Hardwood Floors with Pot lights all over And A Gas Fireplace. The Dining Area opens to a screened-in patio and a private backyard. The spacious primary bedroom offers a 4-piece ensuite.Convenient Main Floor Laundry Room. Huge Basement With Finished Rec. Room, Washroom And Bedrooms. Located Across The Street From Miles Of Lush Walking Trails. Close To Trinity Common Mall, Schools, Parks, Brampton Civic Hospital, Hwy-410 **Don't Miss It** (id:59911)
RE/MAX Gold Realty Inc.
25 Enclave Trail
Brampton, Ontario
Welcome to this beautiful, well-maintained freehold townhouse in a sought-after community In High Demand Area Of Mayfield Village. With no maintenance fees, this home offers the perfect balance of space, comfort, and convenience, second floor features generously-sized bedrooms, including a master suite with a walk-in closet and en-suite bathroom for ultimate privacy and comfort, hardwood floors, and modern finishes throughout, Close to schools, parks, public transit, and shopping centers. Easy access to major highways for a quick commute, This townhouse offers an unbeatable combination of value, style, and location. Perfect for first-time buyers, downsizers, don't miss this great opportunity !!! (id:59911)
RE/MAX Realty Services Inc.
118 Charters Road
Brampton, Ontario
Stylish & Move-In Ready 4 level side split Bungalow in Prime Location! Welcome to this beautifully renovated 3-bedroom detached bungalow, where modern upgrades meet timeless charm. Bright and airy, this home features large windows, an open-concept kitchen with ample cabinetry, and a seamless flow into the dining and living areas WITH Family room in between. Downstairs, a fully finished Legal Basement apartment with a separate side entrance and second kitchen Two bedrooms for extended family, guests or Rental Income. Step outside to your private backyard oasis, designed for effortless entertaining. With a poured concrete backyard, fenced, you can enjoy the space year-round no lawnmower required! And when its time to dine out? Ditch the Uber Eats app this home is just steps from Brampton's best restaurants. Plus, you're within easy reach of transit, schools, and parks, making this the perfect spot for families and commuters a like. Don't miss this turn key gem book your showing today! Extras; Beautiful curb appeal in a great community with well maintained area parks and walking paths. Parking for 4cars. No House at the back, instead house is backing onto a Park. (id:59911)
RE/MAX President Realty
1007 - 55 Strathaven Drive
Mississauga, Ontario
All Utilities Included In Rent Price !!Prime Mississauga Location!! Large And Spacious 2 Bedroom/2 Full Bathroom Apartment Perfectly Situated At The Major Intersection Hurontario & Eglinton. Large Open Concept Living And Dining With W/O To Balcony For Stunning South-West View Of The City. Located At The Heart Of Mississauga And Mins Close To Schools, Shopping Centers (Square 1), Grocery Stores, Public Transit (Local Bus, Go Bus, Go Trains, Eventual Hurontario Lrt!!), Major Banks, And Major Highways. Concierge, Fitness Room, Library, Party Room, Meeting Room, Easy Outdoor Visitor Parking. (id:59911)
Right At Home Realty
196 Queen Street W
Mississauga, Ontario
Welcome to 196 Queen Street West! This charming detached bungalow is located in a family friendly neighbourhood just steps away from transit, shops, restaurants, parks, trails and Lake Ontario. Both Port Credit and Clarkson Go Stations are a quick 5 minute drive away. This home sits on a 50 x 105 lot and offers a long private driveway, a covered front porch, spacious living and dining rooms, 3 bedrooms, 1 bathroom, separate back entrance through an enclosed rear porch, large finished lower rec room, laundry room and workshop. The huge, sun filled backyard is fully fenced, has a large shed and awaits all gardeners and nature enthusiasts. (id:59911)
Royal LePage Signature Realty
1006 Briar Hill Avenue
Toronto, Ontario
Welcome to this High Sought after Briar Hill Neighborhood. Fully Detached two stories with Separate Entrance. Detached 2 car Oversize Garage. Great opportunity for Garden Suite. Must comply with regulations by the City of Toronto. Garage can be used as a Workshop. Perfect if you have your own business. This property shows Exceptional Value. Three spacious bedrooms, three and a half washrooms with Second Floor Terrace off of Primary Bedroom, with CN Tower views. Oversized Kitchen with Dinning room, Living room Open Concept with Walk Out to Back Yard. Finished Basement with Rough in Kitchen and Separate Side Entrance for potential basement apartment or in-law suite. Alarm owned, Irrigation system, A/C 2022. House features water softener, humidifier and central vacuum. Recently changed balcony Roof shingles with pillars 2019. Plant your own Garden and enjoy Children's Play House. This house shows pride of ownership. ** This is a linked property.** (id:59911)
Royal LePage Security Real Estate
58 - 35 Applewood Lane
Toronto, Ontario
Spectacular Community by Menkes. This townhome is perfect with low maintenance fee and living with its spacious layout featuring 3+1 bedrooms and four bathrooms. Ideal for families or those seeking extra space, it blends comfort with convenience in a desirable neighborhood. More then 200 Sqft of rooftop deck for summer gathering with friends and family. Tastefully Decorated and Maintained. Over 100K In Upgrades. Upgraded Hardwood Staircase, Beautiful Open concept Kitchen, Washrooms and a Fully Finished Basement with Bar Sink And a 3Pc Washroom! All high quality Laminate floors. All Stainless steel appliances. All Closet are custom designed with organized shelf. Master bedroom comes with his and her closet, And spa like En-suite bathroom with soaker tub. Rooftop deck has Natural Gas hookup. located at the Last block of the complex with no townhome in front providing good privacy. Close to Shopping and groceries. Easy Access to Highway 427 and steps to transit. Few minutes drive to airport and downtown Toronto. Close to Centennial park. 2018 built this beautiful home is waiting for you and your family to move in. PRICED TO SELL!! **EXTRAS** Closet organizers in all the bedroom closet. Substantial upgrades by previous Seller and well maintained by the current owners. (id:59911)
RE/MAX West Realty Inc.
150 - 2301 Cavendish Drive
Burlington, Ontario
Better Homes and Gardens. You can enjoy over 2000 square feet of relaxing living space in the popular and highly desirable Cavendish Woods. Meticulously maintained with professionally finished renovations throughout which include extensive updates and upgrades. Step inside to discover thoughtfully designed open concept main floor with extensive pot lighting and 10 ceilings! Kitchen includes quartz countertops, ample cupboards, sleek stainless-steel appliances and breakfast bar. Quality engineered hardwood on main level. Newer flooring on upper and lower levels. Great room has electric fireplace. Walk out to private patio, great for entertaining, with Muskoka stone interlock and a gas line for BBQ. Shiplap wood on front and rear walls. All stairs have been hardwood capped with maple. Primary bed has 3-piece ensuite and a walk-in closet. All closets have been upgraded. Other bedroom also has walk in closet.Lower level has newer flooring, sound proof walls and ceiling surround sound speakers in professionally finished rec room. New washer and dryer (2024). Extensive painting throughout. Convenient access from Cavendish Drive right into your driveway! Fee includes water, Bell cable, high speed internet, exterior maintenance, building insurance and snow removal. (id:59911)
Keller Williams Edge Realty
1554 Clitherow Street
Milton, Ontario
True Gem in Milton | Over 3000 Sq Ft | Two Legal Basements with Separate Entrances | RavineLot | Over 150,000 in Upgrades, Discover your dream home backing onto a serene extended ravine with peaceful pond views!This rare beautifully upgraded 4+2-bedroom, 5-bath detached home offers nautural light, including two fully independent city-approved legal basement units one auxilary unit and other for own use unit- perfect for large families or investors seeking excellent rental income.Step inside to find 9ft smooth ceilings, engineered hardwood floors (no carpet!), pot lights, hi end-lighting fixtures , upgraded floor tiles, an extended Maplewood chefs kitchen featuring Quartz-countertops, backsplash , Bosch gas appliances, Samsung French door fridge, and a spacious island. The open-concept design is ideal for entertaining, with large windows, ; wide patio door that brings lots of natural light.The luxurious primary suite offers a 5-piece ensuite, Easy Access -2nd floor laundry , a bedroom with balcony, Concealed TV/internet & security wiring & 200 AMP service. The professionally landscaped front & backyard withstamped concrete creates a private retreat with breathtaking ravine views.Secondary Basement Unit includes full kitchen, Quartz countertops, Backsplash & island, Spacious living room,Custom wall to wall cabinets, One bedroom, 3-pc rain shower bath& extra storage room. Second Unit includes Bedroom, kitchenette, 3-pc bath and Separate laundry setup ready. (id:59911)
RE/MAX Find Properties
3 - 2071 Ghent Avenue
Burlington, Ontario
Welcome to Urban Elegance in the heart of Dwtn Burlington! 3-bed, 3-bath townhome w 2,110 sqft of sophisticated living. Spacious foyer leads to a lower lvl, ideal for your home office. Upgraded light fixtures & dimmers create ambiance throughout. Open-concept kitchen, living & dining area with an extended kitchen space including s/s appls, gas stove, quartz counters,& kitch island w pendant lighting. For outdoor space, patio doors lead to access to the backyard & double doors from living space lead to a private balcony. Addl upgrades incld subway tile backsplash, stylish brass kitchen faucet, built-ins, pot lights & wide plank hardwd flrs throughout upper lvls. On the 3rdfloor 2 full bdrms, 4-piece bath & laundry rm. The primary retreat features a walk-in closet, zebra blinds, & a barn door leading to an ensuite oasis with a walk-in glass shower & double vanity. Enjoy your early morning coffee on the bedrm balcony. Walking distance to schools, parks, the lake, dwtn shops & the Go Train. (id:59911)
Royal LePage Burloak Real Estate Services
7 - 5025 Ninth Line
Mississauga, Ontario
Step into this upgraded 3-bed + den, 3-bath stacked townhome offering approx. 1,624 sq ft of stylish living in one of Mississauga's most convenient pockets. After a comprehensive refresh, this move-in ready sun-filled unit blends function and flair across three thoughtfully designed levels. The open-concept main floor features a generous living/dining space and a modern kitchen with stone counters, stainless steel appliances, a breakfast bar, and loads of cabinet space. A handy and updated powder room adds convenience, while the bright, private den with walk-out to a large balcony is perfect for working from home or unwinding in the open air. Upstairs, the oversized primary suite boasts a refreshed 4-piece ensuite and walk-in closet. Two additional bedrooms and a full bathroom provide flexibility for family or guests, and the laundry is smartly located on this level for everyday ease. With direct garage access, ample storage, and low-maintenance living, this townhome offers the best of both worlds space and simplicity just minutes from parks, schools, transit, and shopping. A fantastic find in a growing neighbourhood! (id:59911)
Royal LePage Real Estate Services Ltd.
2381 Grand Oak Trail
Oakville, Ontario
Nestled In The Heart Of West Oak Trails, One Of Oakvilles Most Sought-After Neighborhoods, 2381 Grand Oak Trail Offers The Perfect Blend Of Modern Living, Family-Friendly Charm, And Unbeatable Convenience. This Beautifully Maintained Home Is A True Gem, Boasting Timeless Curb Appeal, Thoughtful Upgrades, And A Spacious Layout Designed To Fit Todays Lifestyle. From The Moment You Step Through The Front Door, You're Welcomed Into A Warm And Inviting Space Filled With Natural Light, Stylish Finishes, And A Seamless Flow Thats Perfect For Both Everyday Living And Entertaining. The Open-Concept Kitchen Features Stainless Steel Appliances, Sleek Cabinetry, And A Generous IslandIdeal For Casual Meals Or Hosting Family And Friends. Upstairs, The Generously Sized Bedrooms Offer Peace And Privacy, While The Primary Suite Includes A Walk-In Closet And A Spa-Like Ensuite BathYour Personal Retreat After A Long Day. The Fully Finished Basement Provides Even More Versatile Living Space, Perfect For A Home Office, Media Room, Or Guest Suite. Enjoy Summer Evenings In The Private, Landscaped Backyard, Complete With A Deck And Space For Outdoor Dining. Surrounded By Parks, Top-Rated Schools, Walking Trails, And Just Minutes From Shopping, Highways, And The Oakville Hospital, This Location Truly Has It All. Whether You're A Growing Family Or A Savvy Investor, 2381 Grand Oak Trail Is A Rare Opportunity To Own A Turn-Key Property In A Prime Oakville Location. Dont Miss Your Chance To Call This Stunning House Your Home. (id:59911)
RE/MAX Dynamics Realty
5 Tanners Drive
Halton Hills, Ontario
Stunning Four Bedroom Four Bathroom Family Home In The Heart Of Halton Hills Featuring a Finished Basement & Fully Fenced Yard Within Walking Distance To Schools, Shops, Parks & Recreation Centre. Elegantly Landscaped Gardens And Welcoming Front Porch Lead To The Beautifully Appointed Double Door Entry And Into A Generous Foyer Open To The Combined Living & Dining Room. Gleaming Hardwood Flooring Highlights The Warm Tones Of The Gorgeous Granite Counters In The Spacious Eat-In Kitchen. Take Your Entertaining Outside To The Poured Concrete Patio & Shade Of The Oversized Gazebo For Great Summer Get Togethers. The Fireplace Just Off The Kitchen Is The Perfect Accent To Culinary Collaborations, Game Nights In The Family Room & to Cozy Up to on the Cooler Fall Nights. Upstairs The Impressive Primary Suite Invites You To Relax & Recharge With A Soaker Tub In The Private Ensuite. Three Additional Spacious Bedrooms For Family & Guests Plus An Additional Four Piece Bathroom Complete The Upper Level.The Finished Basement With Two Piece Powder Room Offers A Flexible Floor Plan With Tons Of Additional Storage Space. (id:59911)
Coldwell Banker Escarpment Realty
106 - 5480 Glen Erin Drive
Mississauga, Ontario
Discover refined living in this beautifully maintained 3-bedroom, 4-bathroom townhome nestled in the prestigious Enclave community of Central Erin Mills. Offering a harmonious blend of comfort and style, this residence is perfect for families seeking both tranquility and convenience. The main floor boasts a cozy family room with a gas fireplace and sliding doors leading to a private back deck ideal for relaxing or entertaining. Enjoy hosting in the formal dining area that seamlessly connects to a grand living room featuring soaring two-story ceilings, creating an open and airy ambiance. The kitchen is a chef's delight, equipped with granite countertops, stone flooring, ample counter space, and stainless steel appliances, making meal preparation a pleasure. The laundry room, located just off the garage entrance, adds to the home's functionality. The lower level offers a versatile space complete with a second gas fireplace and a 3-piece bathroom perfect for family gatherings or a home theater setup. Situated within walking distance to top-rated schools, public transit, and scenic walking trails, this home ensures a lifestyle of ease and accessibility. Enjoy the proximity to Erin Mills Town Centre for all your shopping and dining needs. This exceptional townhome combines elegance, comfort, and a prime location. Schedule your private viewing today and envision your future in this remarkable property. (id:59911)
Royal LePage Signature Realty
263 Hart Avenue
Burlington, Ontario
Charming Century Home in Coveted Roseland Location - Rarely offered and rich in character, this beautifully preserved century home sits proudly on a generous 62' x 120' lot in one of Burlington's most desirable neighbourhoods. Timeless architectural details like leaded glass windows, elegant crown mouldings, and a classic wood-burning fireplace blend seamlessly with modern comforts to create a warm, welcoming space.Step inside to find a bright and spacious living room with a picture window that floods the space with natural light. The large primary bedroom offers a peaceful retreat, complemented by two additional well-sized bedrooms perfect for family, guests, or a home office.Outside, lush perennial gardens surround a backyard oasis designed for entertaining, featuring a custom natural gas fire pit, hot tub, and ample room to gather and relax.Located within top-rated school districts (John T. Tuck PS,Nelson HS, Assumption CSS) and just steps from the Lake, downtown, and convenient shopping, this is a rare opportunity to own a piece of Burlington's history in an unbeatable location. A must-see property that promises both charm and lifestyle. (id:59911)
Right At Home Realty
15 Brookbank Court
Brampton, Ontario
Come On In!!! Take a look at this Fantastic 4 Bedroom Home with High Quality Upgrades, Located in an Exclusive Brampton Neighbourhood, off Conservation Dr. with a Totally Remodeled Upgraded Kitchen w/ Gas Stove, Granite Countertops, & upgraded Stainless Steel Appliances; Bathroom on 2nd Floor Remodeled recently; Fireplace in master Bedroom, 2 Sided Open Fireplace Between Living Room and Family Room, Loads of French Doors, with inground pool, underground Sprinkler System, Interlocking Driveway, Finished Basement with 3 pc with Air Jet Tub, Gas Fireplace in Recreation Room, Beautiful landscaping Outstanding, Some Newer Windows, Roof Redone 2024, Home on Big Pie Shaped Lot. Tastefully Decorated, With a Warm Lived in Feel, This home is Worth your Attention. (id:59911)
RE/MAX Realty Services Inc.
40 Stornwood Court Ne
Brampton, Ontario
Tucked Away from the Hustle and Bustle is this Stunning Executive Townhome (1920 Sq Ft as Per MPAC), located in Very Desirable Upscale Enclave of Fine Homes. Superior Finishes in Abundance; Beautiful Marble Foyer, Gleaming Hardwood Floors; Fabulous Living Room with Gas Fireplace and Unique Library Sitting Area by open railings overlooking Spectacular Separate Formal Dining Room with Soaring Cathedral Ceiling (Chandelier Negotiable). Fully Upgraded Gourmet Kitchen with Stainless Steel Built-in Range boasting Gas & Electric ovens and gas Counter Top Range in Centre Island, Built-in Dishwasher & SS Refrigerator/Freezer; Walk-Out to Rear Deck & Interlocking Patio w/ Gas Line for BBQ. The Upper Level boasts two Master Bedrooms - The Primary is Exquisite with Gleaming Hardwood Floors throughout, a full 5 piece en-suite bathroom featuring Sunken Tub and Separate Shower, Toilet and walk through with His & Hers Sinks/under cabinet lighting and beautiful 5 piece overhead lighting. Adjacent His & Hers Closets with Mirror Doors. The 2nd Bedroom is an Impressive Guest Room featuring extra large His & Hers Closets and a beautiful 4 piece en-suite Bathroom complete with Bathtub/Shower, Toilet and Sink. Take the stairs to the lower level to enjoy a partially Above Grade 3rd Bedroom for total privacy with an adjoining cozy recreation room for a game of darts. The Utility Room is also on the lowers level and boasts lots of room for storage, Laundry Tub and Top Quality Metallic Slate Finish Stackable Washer & Dryer Combination. (Home is Completely R.I. for Central Vacuum - Just Requires Unit & Accessories). (id:59911)
Ipro Realty Ltd.
17 Boathouse Road
Brampton, Ontario
5+2 bedroom 5 bathroom fully detached home situated on a Premium Ravine lot. offering living and dining com/b, well-designed open concept lay-out, large upgraded kitchen with granite countertops, s/s appliances and eatin, sep large family rm, high ceiling, pot-lights, D/D entry, oak staircase , 2nd floor laundry, good size bedrooms, professionally finished basement with sep side entrance, High demand area of Northwest Brampton, modern light fixtures, painted with neutral colors and tastefully decorated and much more. must be seen. steps away from schools, public transit, grocery/shopping and a place of worship. shows 10+++ (id:59911)
RE/MAX Realty Services Inc.
1078 Windsor Hill Boulevard
Mississauga, Ontario
Amazing very well kept 4-Bedrooms detached home in the highly desirable, family-oriented neighborhood of East Credit, -->>The main floor boasts a spacious and inviting layout, featuring a bright living room, a formal dining area, and a cozy family room ideal for relaxing evenings-->>The kitchen is a chefs delight with Upgraded with Granite Counter tops and high-end cabinets and a breakfast area overlooking the backyard. Upstairs, you'll find four generously sized bedrooms, including a luxurious primary suite with a walk-in closet and Ensuite bathroom. This home is ideally located close to top-rated schools, making it perfect for families with children. New windows (2018), New A/C (2022), You'll enjoy easy access to major highways (401, 403, 407), ensuring seamless commutes, and be just minutes away from shopping centers, parks, Masjid, church and other amenities. This Property offers Finished Basement with built in sound and lighting system, beautiful wet bar makes it really desirable to enjoy gatherings. Don't miss this rare opportunity to own a family home in one of Mississauga's most sought-after locations. Move in and start creating memories today! This fully-bricked gem offers approx. 2,400-2,500 sq. ft. Plus finished Basement of thoughtfully designed living space, perfect for growing families (id:59911)
RE/MAX Real Estate Centre Inc.
238 Inspire Boulevard N
Brampton, Ontario
Prime Location !! Bright And Spacious Freehold Townhouse In High Demand Area of Mayfield Village . Fully Upgraded !!! WITH DOUBLE DOOR ENTRY,3 Bedrooms,3 Washrooms, 2 Car Garage, Hardwood Floors on Main Floor & Upper Hallway ## POT Lights##Upgraded Kitchen with Granite Counter. ##Open concept ## Separate Living & Family Room.9Ft Smooth Ceiling On Main Floor. Primary Bedroom with 5pc Ensuite & walk in closet . Very spacious other bedrooms . Laundry on 2nd floor. A Friendly Neighborhood, Close To Hwy 410, Schools & Bus Stop (id:59911)
Save Max Achievers Realty
601 - 212 Kerr Street
Oakville, Ontario
Discover your new home in the heart of the serene and amenity-rich Old Oakville lakefront community. This spacious 2-bedroom, 1-bathroom condo offers a fresh, southwest-facing, updated, and well-maintained suite perfect for families. Features: Prime Location: Enjoy the convenience of the building's back gate leading directly to Trafalgar Park and Oakville Trafalgar Community Centre. Proximity to Amenities: Just steps away from Fortino's, and a short walk to Downtown Oakville's shops and restaurants. Educational Excellence: Walking distance to top-rated schools including St. Thomas Aquinas Secondary School (9-12), French Catholic School (K-6), Oakwood Public School (JK-5), and W.H. Morden Public School (JK-8).Why You'll Love It: Family-Friendly: Nestled in a quiet, family-oriented neighborhood. Community Vibes: Close-knit community with plenty of recreational options. Move-In Ready: Updated and well-maintained, ready for you to make it your own. Don't Miss Out! Come see this treasure and make it your next home!*For Additional Property Details, Click The Brochure Icon Below* (id:59911)
Ici Source Real Asset Services Inc.
112 Wildberry Crescent
Brampton, Ontario
Beautiful Detached in a Desirable Neighborhood. Step into this stunning 4-bedroom detached home that seamlessly combines comfort, style, and functionality. Located in one of the area's most sought-after communities, this carpet-free residence offers an open-concept layout perfect for modern family living. The main level features a bright and airy eat-in kitchen, a separate formal dining room, and a spacious living area ideal for entertaining or relaxing with loved ones. The spacious master bedroom impresses with a huge walk-in closet and a luxurious 4-piece ensuite. Three additional generously sized bedrooms ensure comfort for the whole family. Fully finished basement includes a private entrance and has been thoughtfully renovated with contemporary finishes perfect for rental income or a comfortable in-law suite. Enjoy outdoor living on the large backyard deck - perfect for summer BBQs and gatherings. UPGRADES: Furnace, tankless water heater, water softener, Hardwood floors, Windows, Front Doors, Kitchen, Main floor appliances, Paint, Modern Pot lights, Exterior Pot lights around the house. Located just minutes from top-rated schools, parks, shopping, dining, and all essential amenities-this home has everything you need. Don't miss your chance to make this incredible property your own. This home is a must see and is MOVE IN READY as EVERY room has been finished to perfection! Schedule your private tour today. (id:59911)
Century 21 Paramount Realty Inc.
361 Inspire Boulevard
Brampton, Ontario
***BRAND NEW TOWNHOUSE*** This stunning 4-bedroom, 3.5-bathroom townhouse boasts 2,006 sq ft of beautifully designed living space, perfect for families seeking comfort and functionality. The main level features a bright and airy open-concept layout, including a spacious living room, dining area, and a cozy family room that opens onto a private balcony ideal for relaxing or entertaining. The modern kitchen is well-equipped with ample cabinetry and seamlessly connects to the main living areas, making it the heart of the home. Upstairs, you'll find three generously sized bedrooms, each with its own closet, including a primary suite with a private ensuite bathroom for added convenience and privacy. The ground floor offers a versatile fourth bedroom, perfect for guests, in-laws, or a home office, along with a full bathroom and a laundry area for ultimate practicality. With thoughtful design, generous space, and a flexible layout, this home is a perfect blend of style and comfort in a sought-after neighborhood. (id:59911)
Homelife Real Estate Centre Inc.
359 Inspire Boulevard
Brampton, Ontario
***BRAND NEW END UNIT TOWNHOUSE*** This stunning 4-bedroom, 3.5-bathroom townhouse offers an impressive 2,124 sq ft of beautifully designed living space, combining style, comfort, and functionality. The main level features a bright and open layout with separate living, dining, and family rooms, as well as a modern kitchen perfect for everyday living and entertaining. The kitchen opens onto a balcony that overlooks a private, fenced outdoor area ideal for enjoying fresh air or hosting guests. Upstairs, you'll find three spacious bedrooms, each with its closet, including a luxurious primary suite complete with a walk-in closet and a private ensuite bathroom. The ground level adds even more versatility with a large fourth bedroom, a full 4-piece bathroom, and a conveniently located laundry area perfect for guests, in-laws, or a home office setup. This home offers extra natural light, added privacy, and exceptional space for growing families in a highly sought-after neighborhood. (id:59911)
Homelife Real Estate Centre Inc.
126 Angelene Street
Mississauga, Ontario
Charming Solid Brick Home for Sale in Mineola. This well-maintained brick home features 3bedrooms, 2 bathrooms, and a finished basement with a separate room and private entrance, making it perfect for a home office or additional living space. 1221 Sq feet, great size lot size 50 x 115Spacious Kitchen (12 years old) with appliances , ceramic tile flooring, window above the sink, Large eat in area and ample storage space. Hardwood floors throughout the main level. Living/Dining Room combined for an open, airy feel. Main Bathroom 4 piece . Finished Basement includes a large separate room , room for either office or bedroom, cold cellar and a convenient laundry area. Separate Entrance for easy access to the basement. Attached brick garage Other Highlights: Roof (9 years old) and Garage Roof (6 years old).Shut off Water valves (5years old). Located in a desirable area with a lovely Front Porch that adds character and curb appeal. This home is perfect for those looking for charm, character, and a little extra space. Walking distance to the Port Credit GO station, lake Ontario, trails, parks, grocery stores, top rated schools including Mentor College and the upcoming Hurontario LRT, 15 min drive to downtown Toronto. Live in Mineola's most desirable neighbourhoods today! (id:59911)
Sutton Group Quantum Realty Inc.
510 Richey Crescent
Mississauga, Ontario
Exquisite Waterfront Property in Port Credit! Discover the ultimate in lakeside living with this rare waterfront gem, a stunning 2-story, 3-bedroom home that sits directly on Lake Ontario in one of the most sought-after areas. This meticulously modernized residence boasts professional finishes and high-end features throughout, with a view that is second to none. A chefs dream kitchen equipped with stainless steel appliances and a huge island, looking out over the lake, with a huge bay window. Retreat to a serene master suite with a private balcony overlooking the water, and expansive lake views. Enjoy the open layout with a walk-out basement providing easy access to a beautifully landscaped yard with artificial grass, perfect for a low maintenance space for relaxing lakeside. A windows up tiki bar offers a space for outdoor entertaining, with additional storage for outdoor equipment, and lakeside gear. Spacious 1.5 garage/work place. Large insulated attic for storage. Situated on the Waterfront trail, and surrounded by parks, get ready for non-stop cottage style living right in the city. 15 min walk to the Port Credit strip, 5 min drive to the Port Credit Go Station or Long Branch, Sherway Gardens, walk to Port Credit Yacht Club, 20 min drive to downtown Toronto. A newly constructed sea wall (2022) ensures both beauty and protection for your waterfront property. Brand new HVAC, furnace, electrical, s/s appliances, stove, rangehood, dishwasher, water heater, washer, and dryer. This rare waterfront gem is ready for you to move in and enjoy. Don't miss the opportunity to own a piece of paradise in one of Port Credit's most coveted locations. (id:59911)
Ipro Realty Ltd.
144 Bloomsbury Avenue
Brampton, Ontario
Absolutely stunning!! Premium court location!! Professionally upgraded top to bottom. This beautiful home features a stunning chefs kitchen is the heart of the home with 8ft island with wine fridge, quartz countertops and back splash, s/s built in appliances, pull out garbage, coffee station, designer light fixtures. The home offers combined living/dining room, separate family room, pot lights throughout, w/o to deck with gas line. Laundry/Mudroom features abundant storage and access to garage/backyard. Wide plank engineered hardwood floors and oak stairs with wrought iron pickets. All bedrooms are very spacious with natural light. Primary bedroom with luxurious 5 pc ensuite with freestanding tub and rainfall shower. Large walk-in closet with organizer. 2nd room 4 pc ensuite and closet organizer. Jack and Jill washroom between the other 2 rooms. Legal lookout one bedroom basement apartment rented to A+Tenant (willing to stay or move). Additional finished rec room with 4pc bathroom in basement for personal use. Stone driveway and walk way, 5 car parking. Must see!! (id:59911)
Homelife Maple Leaf Realty Ltd.
2033 Saxon Road
Oakville, Ontario
Don't miss out on this exceptional chance to own a beautifully renovated 4-level backsplit with a true double car garage! Welcome to 2033 Saxon Road, situated on a quiet, family-friendly street in highly sought-after West Oakville. This spacious home offers over 2200 sq ft of living space, ideal for growing families, offering plenty of room for everyone. The main level features a modern kitchen with updated cabinetry, stainless steel appliances, and additional pantry space, plus access to the backyard. The open-concept living and dining areas provide another entry to the rear patio, gazebo, and yard. On the second level, you'll find a generously sized primary bedroom, two additional bedrooms, and a refreshed main bathroom. The lower level includes a cozy family room with a gas fireplace, a 3-piece bathroom, and a laundry/utility room, with a separate walk-up entrance leading to the rear yard. The basement is a versatile space with a 4th bedroom, recreation room, and an office/gym perfect for a teenager or additional living space. Step outside to the entertainer's paradise in the backyard, featuring a large gazebo, expansive patio, beautifully landscaped flower beds with a water feature, and an above-ground pool ideal for hot summer days. Conveniently located near transit, including Bronte Go Station, top-rated schools, Queen Elizabeth Community Center, shopping, dining, and other local amenities. You are also within walking distance to Bronte Harbour and Bronte Creek Lands Park. Nestled on a peaceful crescent in a welcoming neighborhood, this home is a must-see! (id:59911)
RE/MAX Aboutowne Realty Corp.
29 Brookmere Road
Toronto, Ontario
Located in a highly sought-after area of Etobicoke, this beautifully upgraded semi-detached home is just steps from a shopping plaza and conveniently located at a TTC bus stop. With easy access to major highways and other local amenities, it offers exceptional convenience and value. Ideal for first-time buyers or as an investment opportunity, this home boasts significant rental potential, being in close proximity to Humber College and major bus routes. Inside, you'll find a tastefully upgraded home featuring neutral color vinyl flooring, modern window coverings, fresh paint, and a stunning kitchen with quartz countertops, stainless steel stove, fridge, range hood, and sleek cabinetry. The home offers a spacious living room, a large family room with high ceilings, and three generously sized bedrooms. The finished basement, featuring a separate entrance and full bath, offers additional living space and unlocks new possibilities for use. Additional features include a second entrance from the side, a large backyard, and parking for up to four vehicles. (id:59911)
Save Max Re/best Realty
11 - 100 Long Branch Avenue
Toronto, Ontario
Welcome to this beautiful, modern executive townhome in the sought-after Long Branch neighborhood. Designed with 9-foot ceilings and an open-concept main floor, the layout effortlessly connects the kitchen, dining area, living room, and powder roomideal for both daily living and entertaining. The kitchen features granite countertops, stainless steel appliances, and a sleek backsplash. Upstairs, two spacious bedrooms include a primary suite with a 4-piece en-suite bath. Enjoy your private rooftop terrace, perfect for barbecues, entertaining, or relaxing outdoors. Located steps from the lake, Long Branch Park, waterfront trails, and within walking distance to the GO Station, streetcar, shops, and restaurants. Close to Downtown Toronto and Pearson Airport. (id:59911)
Ipro Realty Ltd.
17 - 1724 The Chase
Mississauga, Ontario
This stunning, fully renovated home is a rare gem, offering a perfect blend of elegance, functionality, and modern upgrades. Bright and airy throughout, it features an open-concept design with coffered ceilings, pot lights, and luxurious finishes, including quartz countertops, upgraded hardware and 8-inch baseboards. The gourmet white kitchen boasts high-end stainless steel appliances, a gas stove, a bar fridge, and a cozy breakfast area. The primary bedroom retreat showcases a spa-like 5-piece ensuite, while the main-level office, with its walkout to a front patio, offers the flexibility to serve as an additional bedroom. The homes exterior is just as impressive, with a stone interlocking double driveway, beautiful patios, and a gas BBQ hookup, perfect for outdoor entertaining. Nestled in a small, exclusive complex of great neighbours and just 46 units, residents can also enjoy access to a private pool and free driveway snow removal in the winter! With upgraded bathrooms, designer blinds, a security system, and more, this meticulously maintained home is move-in ready and sure to impress. Close to highways, malls, hospital and amenities Don't miss out on this exceptional opportunity. Book your showing today! See floor plans and virtual tour with 3D on this listing. 3,015 sq feet of living space as per floor plan.Nestled in a small, exclusive complex of great neighbours and just 46 units, residents can also enjoy access to a private pool and driveway snow removal in the winter! (id:59911)
Sutton Group - Summit Realty Inc.
2501 Littlefield Crescent
Oakville, Ontario
Welcome to this stunning 3-storey freehold townhome located in the desirable Glen Abbey Encore community. This beautifully upgraded home offers a modern open-concept kitchen with quartz countertops, a stylish backsplash, a fridge water line, a BBQ gas line, and upgraded top-of-the-line stainless steel appliances, including a gas stove. Enjoy the spacious layout featuring floor-to-ceiling windows, hardwood floors, and custom zebra blinds. Step out from the dining room to a massive terrace, perfect for entertaining.The large primary bedroom includes a walk-in closet and a luxurious ensuite bathroom. All three bedrooms feature floor-to-ceiling windows, filling the rooms with abundant natural light. The main floor boasts a laundry area with an upgraded washer and dryer, as well as an additional recreational room for your entertainment.This home offers convenient parking with a two-car garage and a wide driveway for two more vehicles. Close to all amenities, including parks, a soccer field, and tennis and basketball courts, the community is surrounded by Fourteen Mile Creek and the Deerfield Golf Club. It's just 10 minutes from Glen Abbey Golf Club, 5 minutes to the GO station, Bronte Harbour, and Bronte Creek Provincial Park, and only 2 minutes from the QEW. It also falls within the catchment of the highly ranked Abbey Park High School. **EXTRAS** 3 bedroom, 3 bath, spacious, sun-filled home contains many builder and post-purchase upgrades. 9' ceilings (id:59911)
RE/MAX Aboutowne Realty Corp.
577 Trudale Court
Oakville, Ontario
Nestled on a quiet court in Southwest Oakville, this beautifully upgraded bungalow offers the perfect blend of move-in-ready comfort and incredible future potential. Whether you're looking for a stylish, well-maintained home or the ideal location to build your dream custom home, this property delivers. Step inside to an open-concept layout flooded with elegant hardwood floors and sleek contemporary finishes. 3+1 generous-sized bedrooms and 2 full baths provide plenty of space for family and guests. A fully finished basement with a separate entrance adds versatility perfect for a home office, gym, extra bedroom, or even rental income. Outside, the large backyard is ideal for relaxing, gardening, or hosting gatherings. A heated double-car garage offers added convenience and storage. Surrounded by multi-million dollar homes and zoned RL3, this property also presents an incredible opportunity to build your own custom home. Live comfortably while you plan your dream build, rent it out or move in while waiting for permits. Located minutes from parks, top-rated schools, the lake, major highways (403 & QEW), shopping, dining, and the GO Station, this is an unbeatable location for both todays lifestyle and future investment. Move in now, build late, either way, this is an opportunity you don't want to miss! (id:59911)
Royal LePage Real Estate Services Ltd.
101 Hinchley Wood Grove
Brampton, Ontario
LEGAL BASEMENT APT. Great investment opportunity to own a property with positive cash flow. Concrete Driveway to park 4 cars. Side entrances to the basement and garage. Security Camera installed. New furnace(2024). New AC (2023). Close to all amenities. Minutes to highway 410. Backyard has a garden shed and a huge wooden patio to entertain guests. (id:59911)
Save Max Real Estate Inc.
50 Ringway Crescent
Toronto, Ontario
Welcome to 50 Ringway Crescent! This delightful 4-bedroom, 2-story house offers comfort, convenience, and ample space for your family to thrive. With its thoughtful design and inviting features, this property is perfect for those who appreciate a harmonious blend of indoor and outdoor living. The main floor features a bright and inviting living room and dining room, a sunny eat-in kitchen and a 2pc washroom. On the second level, you'll find 4 spacious bedrooms and a full 4-piece bathroom, ideal for family living or hosting guests. The basement highlights include a cozy family room- a versatile space for gatherings or movie nights, a workshop offering a dedicated space for projects and creativity and a convenient walk-out to the large backyard. Outside, you'll find a patio overlooking terraced gardens, ample space for creating your ideal backyard retreat and a shed providing valuable additional storage. A carport will accommodate one vehicle and a double driveway with space for two more cars. This charming home combines practicality with warmth, offering everything you need for a comfortable lifestyle. Close to schools, shopping, highways and TTC- Don't miss the opportunity to make this house your forever home. (id:59911)
Get Sold Realty Inc.
442 Valermo Drive
Toronto, Ontario
Viva Valermo! Spacious, stylish, and semi-detached, with recent updates begging for admiration. Inside, you'll find a 3+1 bedroom open-concept floor plan that feels like a hug for your soul, paired with upgrades galore. Winning? Absolutely. The main level is all about flow, with hardwood floors that gleam under the pot lights, a gas fireplace to cozy up to, and a walkout to the deck for your morning coffee (or evening wine). Out back, you'll find a fully fenced (2023) yard perfect for summer BBQs or quiet mornings with coffee. Below is a fully finished basement with a separate entrance, 4-pc bath, kitchenette, plus walkout. Welcome to Alderwood, one of Etobicoke's most beloved family-friendly neighbourhoods known for its quiet streets, mature trees, and pride of ownership; this area offers a true sense of community. (id:59911)
Keller Williams Real Estate Associates
225 William Street
Oakville, Ontario
A Rare Gem: This Elegant Home Is Situated In The Heart Of Vibrant & Historic Downtown Oakville! Nestled On A Generous 96' X 104' Wooded Lot Along A Picturesque, Tree-Lined Street, This Exceptional Property Is Only 100 Steps To The Lake & Town Square. Meticulously Restored & Renovated, This Character-Filled Home Blends Timeless European Craftsmanship With Modern Luxury Finishes Throughout. The Main Floor Boasts Soaring 10' And 11' Ceilings, While The Second Floor Features 9' Ceilings, Creating An Airy And Spacious Ambiance. The Open-Concept Luxury Kitchen Flows Seamlessly Into A Sunlit Dining Room With Views Of The Serene Garden. The Expansive Primary Suite Offers A Spa-Like Ensuite And A Large Dressing Room For Ultimate Comfort. A Separate Entrance Leads To The Basement, Ideal For A Nanny Or Guest Suite. Step Outside To Your Private Courtyard With Access To An Oversized Garage With A Separate Office Space Perfect For Client Meetings Or A Private Work Experience. Enjoy The Large Veranda That Overlooks The Beautifully Landscaped, South And West-Facing Gardens, Surrounded By Mature Trees For Privacy. Located In The Vibrant Heart Of Old Oakville, You're Steps Away From High-End Dining, Boutique Shopping, The Harbour, Oakville Club, Recreation Centre, Library, And Performing Arts Venues. Situated In The Top-Ranked OT School District, This Home Offers A Truly Rare Opportunity To Experience Luxury Living In One Of Oakville's Most Sought-After Locations. (id:59911)
RE/MAX Hallmark Alliance Realty
4073 Summit Court
Mississauga, Ontario
Welcome to this luxurious riverside estate, nestled against the scenic Credit River. This stunning home combines elegance and comfort, offering exceptional living spaces both inside and out. The grand entrance features double doors leading to a palatial foyer with soaring ceilings and a sweeping staircase, setting the stage for the luxury within. The fully renovated interior boasts a chef's kitchen with top-tier appliances, custom cabinetry, and ample counter space,ideal for entertaining. The formal dining and living areas are bathed in natural light from floor-to-ceiling windows, showcasing breathtaking views of the lush backyard. A powder room on the main floor adds style and convenience, while hardwood floors and detailed finishes create a timeless charm. Step outside to an expansive backyard with serene views of the forest and river. Professional landscaping and aggregate concrete paving add elegance to the exterior.Upstairs, the home features four large bedrooms, including a master suite with spa-inspired finishes. The second floor includes three full bathrooms, while the fully finished basement offers an independent nanny suite with independent laundry, 3 piece bathroom, living room and bedroom with separate side entrance and kitchenette. Plus two additional bedrooms, a largere creation room, and a full bathroom creating a perfect private guests suite. This home is a perfect blend of luxury, comfort, and natural beauty, providing a peaceful retreat in a stunning setting. (id:59911)
Sutton Group - Summit Realty Inc.
2282 Sovereign Street
Oakville, Ontario
Brand new executive townhome with elevator built by Sunfield Homes. Walking distance to Bronte Harbour on the shores of lake Ontario. Walking distance to retail shops, restaurants, transit, Bronte Marina Annual Bronte Festivals! Approx. 3,529 sq.ft. of finished space (includes 770 sq.ft finished basement). Features include: 312 sq.ft. partially covered outdoor terrace, engineered oak flooring, 12' x 24x and porcelain tiles, upgraded quartz countertops, island in kitchen with breakfast bar, 5 built-in appliances, oak staircase with metal pickets, 10ft ceilings on 2nd floor (living area) and 9ft ceilings on other floors, pot lights, smooth ceilings, finished basement and garage entry to house. Move in ready! (id:59911)
Intercity Realty Inc.
4 Cadillac Boulevard
Kawartha Lakes, Ontario
ONE OF A KIND WATERFRONT HOME. This exceptional home boasts 100 feet of direct frontage, with a 46 foot dock, on the channel leading into Chemong Lake (TRENT SYSTEM). Situated just minutes from the highway, this rare find features a flat lot, natural gas, steel roof and solar panels (2024 - generated $5,379.02). Outside, you can find beautiful gardens, raised cedar garden boxes, 8x8 garden shed with an attached firewood lean-to, 12x30-foot workshop with hydro and heated garage. Inside, the main level features an open concept design with a chefs kitchen complemented by a spacious dining area with gas fire place and a cozy living room. Which is completed with a 4 piece bathroom with heated floors, main floor bedroom, and pantry/storage room. A 2022 gas furnace, heat pump, on-demand hot water and UV systems. Step outside to a generous deck complete with a hot tub overlooking the waterfront. The upper level boasts two guest rooms, an office, a 3 piece bathroom, laundry room and huge storage room. The standout feature is the expansive primary suite which includes an ensuite, a large walk-in closet, and a private walk out to a covered upper deck. Here, you can savour a glass of wine as you overlook the meticulously maintained grounds, the water front, and the grazing horses. Come experience this exceptional lakeside haven and discover all the recent updates that make this home truly special. (id:59911)
Realty Guys Inc.
156 Fanshawe Drive N
Brampton, Ontario
This immaculate, move-in-ready home boasts a carpet-free interior with an elegant oak staircase and abundant natural light throughout. The kitchen features stainless steel appliances, quartz countertops, and a stylish backsplash. The home offers a warm and inviting open-concept living space. Step outside to a beautifully maintained backyard with a wooden deck and an interlocking driveway. Additional features include garage access to the main floor, a fully fenced backyard, and a super clean interior. The finished basement comes with a full bath, kitchen, and a separate entrance, providing great potential for additional living space or rental income. Conveniently located just steps from a bus stop, schools, and all essential amenities, with shopping plazas just minutes away. A must-see home! (id:59911)
Sutton Group - Realty Experts Inc.
1161 Glenashton Drive
Oakville, Ontario
The ultimate family home! Featuring 6 bedrooms, 3660 sq ft Dunvegan model on a 50-ft lot. This stunning, 1-owner home is perfect for a growing family or multi-generational living. Fantastic location steps to the top-rated Iroquois Ridge High School & Iroquois Ridge Community Centre; close to Oakville Place, the "Uptown Core" & an amazing park system. Transportation is fast & easy: Oakville Transit Route 20 travels Glenashton (right past the property) every 30 minutes plus there's ready access to Hwy 403, 407 & the QEW. The grand entry is punctuated by a dazzling vaulted ceiling, 3 stories tall & crested by a cascading Murano crystal chandelier. Main level is a classic floorplan: an expansive living room features a huge picture window overlooking the verandah; family room with an authentic wood-burning fireplace; & separate formal dining room with hardwood floors & a pretty bay window. The modern kitchen includes a large eat-in area with walk-out to the pool; tons of cabinets, a large centre island, granite counters & premium appliances, including a 6-burner gas stove & chef's range hood. Main floor laundry/mudroom has direct garage access. Crown moulding in the living room & the dining room; hardwood main floor hallways. A dreamy Scarlett O'Hara staircase lands at the 2nd floor with a luxurious primary suite: ensuite bath includes his & hers vanities & straight-in shower; walk-in closet; & dressing room (or office) with Juliette balcony & wardrobe. Three more bedrooms & another full bath round out the 2nd floor. Third floor includes a comfortable sitting area (overlooking everything!); 2 bedrooms; full bath & a unique & functional skylight. Basement is finished with a huge rec room (pool table negotiable); gym area; & servery/store room with 2 sinks, cabinets & closets. California shutters abound. Outside, extra-wide paving stone driveway but the main event is the beautiful heated inground pool, well-maintained & ready for years of great fun and memories. Enjoy! (id:59911)
RE/MAX Rouge River Realty Ltd.
309 - 509 Dundas St W Street
Oakville, Ontario
Welcome to Suite 309 at Dun West Condos! This thoughtfully designed unit offers the perfect blend of luxury, comfort, and convenience. Featuring a spacious 1+1 bedroom layout with a versatile den, two side-by-side underground parking spaces, a locker, and internet included (just bring your own router). High 9 ceilings, sleek stainless steel appliances, in-suite laundry, and a well-planned layout with a walk-out balcony from the living room make this space both stylish and functional. The den provides an ideal setup for a home office. Enjoy an array of premium amenities, including a fitness center, yoga studio, outdoor terrace, party rooms, concierge service, and 24/7 security. Located in a vibrant and growing Oakville community, you will have easy access to parks, scenic trails, golf courses, charming downtown shops, boutique stores, the waterfront, and quick connections to Toronto. As part of a well-planned master community, this condo offers an exceptional lifestyle for its future residents. A fantastic opportunity not to be missed! (id:59911)
Save Max Real Estate Inc.

