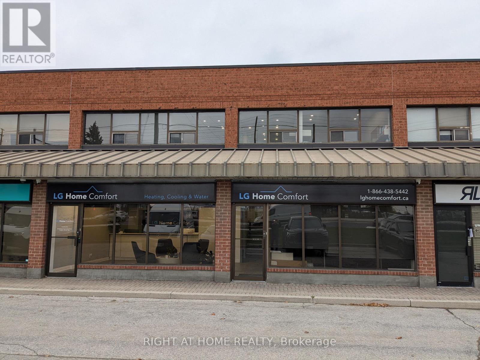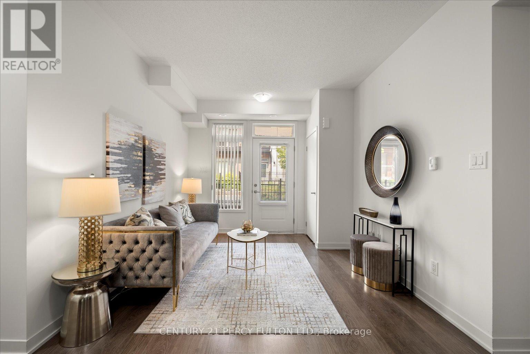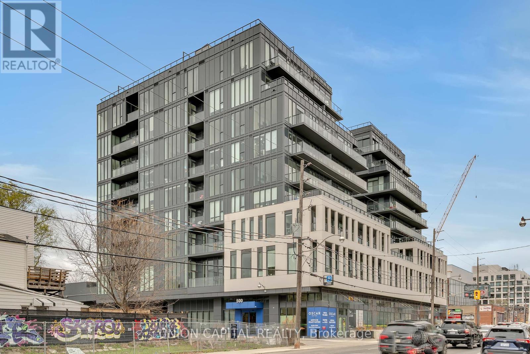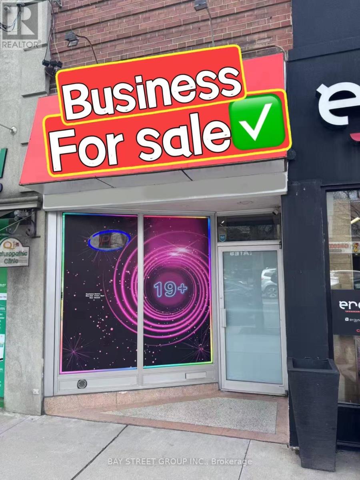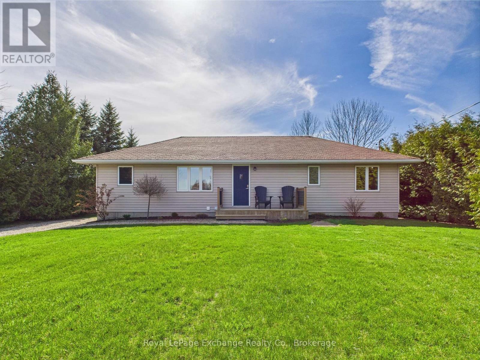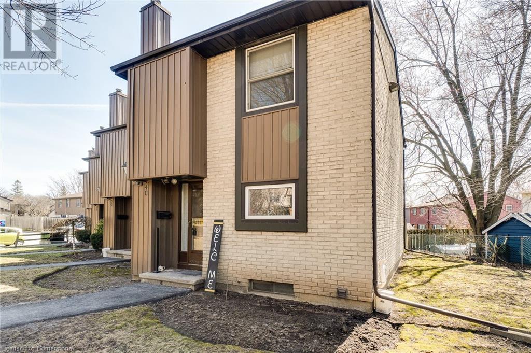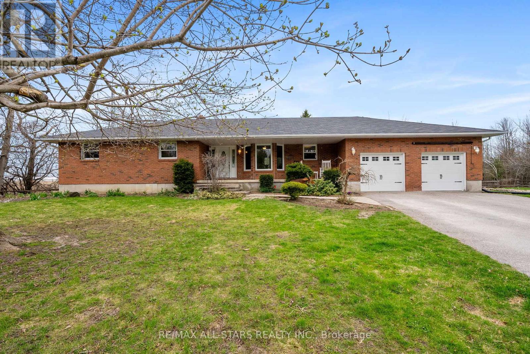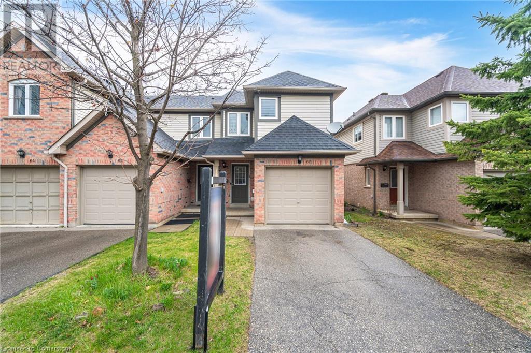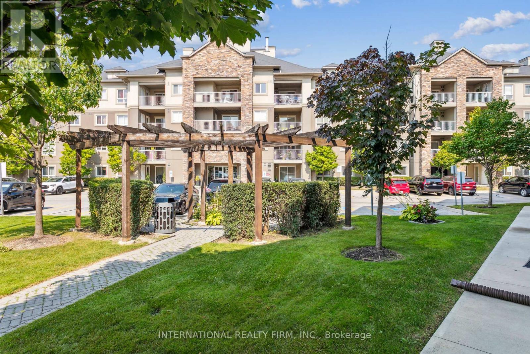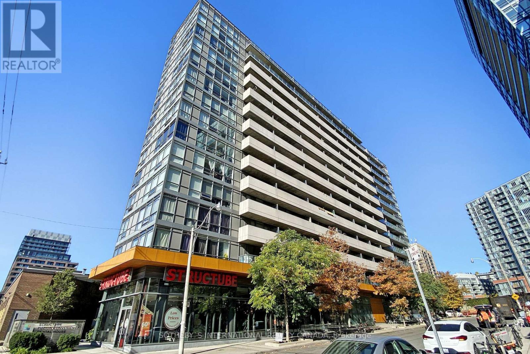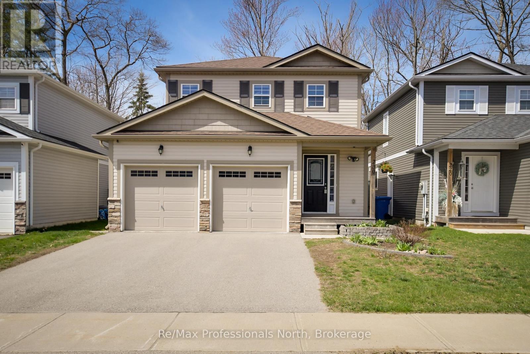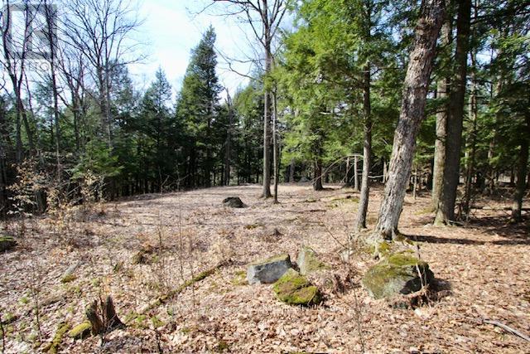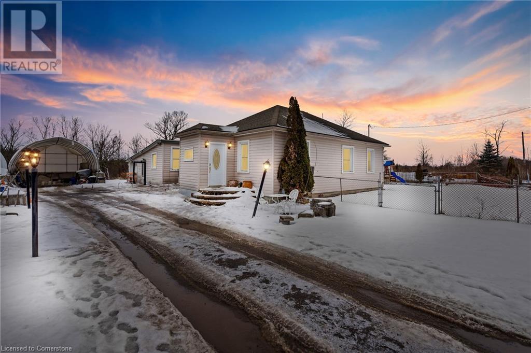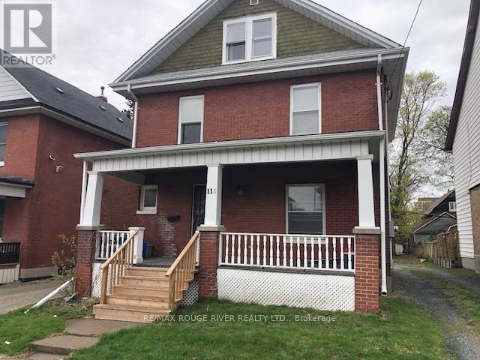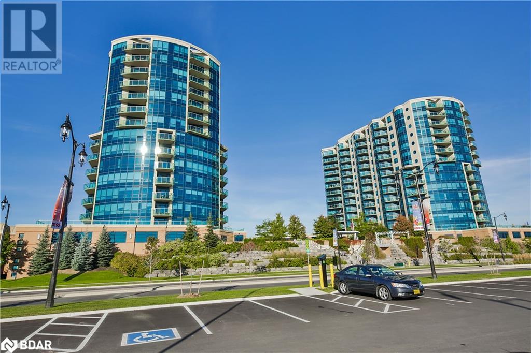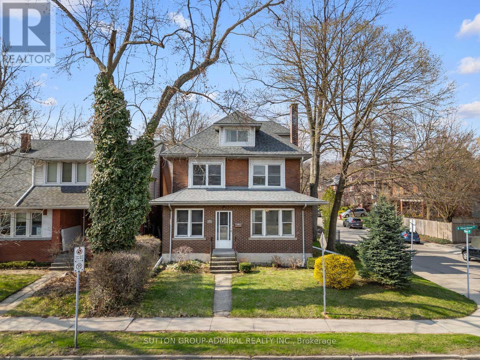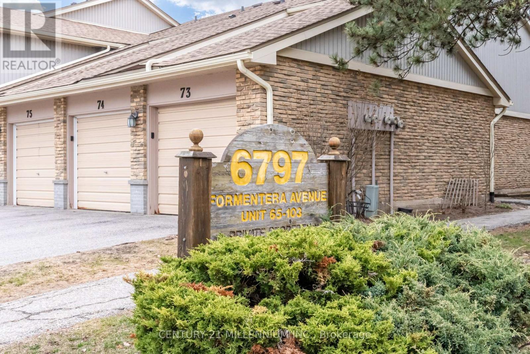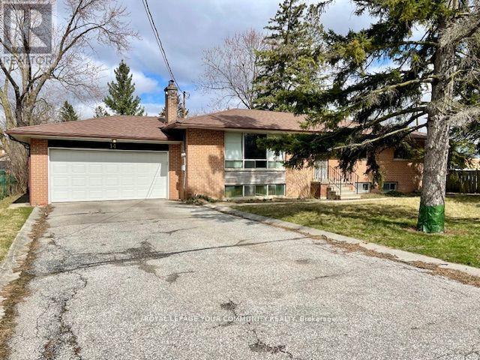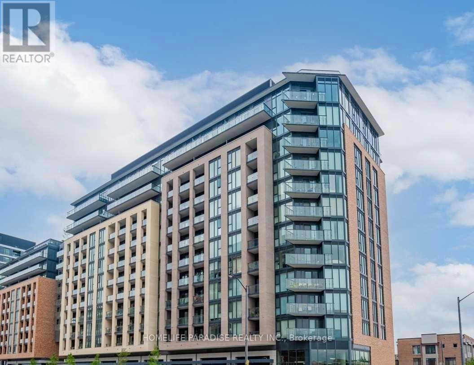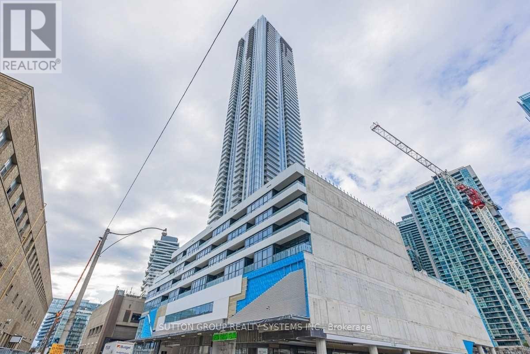19/20 - 23 Mccleary Court
Vaughan, Ontario
Completely renovated double condo unit with Highway 7 exposure. Ideal for professional office, showroom, and warehousing. Great investment in an area with many new high rise developments. Bright and spacious with lots of windows. 3552 sqft over two levels. Multiple open concept work spaces, glass partitioned offices, and washrooms. Reception area, boardroom and kitchenette. Rooftop HVAC unit for office areas, gas heater for warehouse. 18 feet clear height in warehouse area. 2 large on grade roll up shipping doors. Spacious covered rear shipping area. EM1 zoning, ample power. Parking common and unreserved. Well managed complex. Property will be vacant on closing. Transit on doorstep, short walk to subway, close to Hwy 400 and 407. (id:59911)
Right At Home Realty
2419 - 2545 Simcoe Street N
Oshawa, Ontario
Be The First To Live In This Beautiful Open Concept And Functional Condo In The UC2 Towers. This Spacious 1 Bedroom Unit Features Stunning Unobstructed View, Floor To Ceiling Windows, Large Balcony And A Modern Kitchen w/ Built-In Appliances. Walking Distance To RioCan Windfields Shopping Centre And Conveniently Located For Quick Access to 407, 412 and 401 Highways. First Class Amenities 24/7 Concierge, State Of The Art Fitness Centre, Yoga Studio, Rooftop Terrace, Private Dining Room, Workspaces, Meeting Room And Games Room. This Building Also Features a Stylish Lounge & Secure Parcel Delivery Room. (id:59911)
Century 21 Leading Edge Realty Inc.
19 - 70 Orchid Place Drive
Toronto, Ontario
Experience modern living in this 5-year-old condo townhouse, built by the reputable builder Daniels, in a prime, family-friendly Scarborough neighbourhood. Situated on the ground level for easy access with a private patio, this home features high ceilings, two bedrooms, and two full bathrooms, with abundant natural light throughout. Conveniently located just steps from bus stops, school buses, the public library, Food Basics, Shoppers Drug Mart, and places of worship, it is also only minutes from Highway 401, Centennial College, the University of Toronto Scarborough, Scarborough Town Centre (STC), Walmart, gyms, banks, hospitals, Starbucks, restaurants, and more! Note: Unit has been destaged, pictures were from staging. (id:59911)
Century 21 Percy Fulton Ltd.
306 - 500 Dupont Street
Toronto, Ontario
Welcome to Oscar Residences this west-facing 2-bedroom, 2-bath suite offers a perfect blend of style and comfort in a boutique midrise setting. Featuring a functional layout with modern finishes, the primary bedroom includes a spacious 4-piece ensuite for added privacy. Enjoy the convenience of included parking and a locker, all nestled in the heart of a vibrant neighbourhood with easy access to transit, shops, and local favourites. A beautifully designed home in one of Torontos most charming communities. (id:59911)
Union Capital Realty
315 - 676 Sheppard Avenue E
Toronto, Ontario
Low Rise Elegant Condo Boutique In The Heart Of North York At Bayview Village. All The Luxury Finishes By Master Builder Shane Baghai. Bus At Your Doorsteps, Walk To Subway, Minutes From 401, Close To The Hospital. Furniture Is In Mint Condition, Can Be Negotiated As Part Of The Sale. Rents easily. (id:59911)
Homelife Excelsior Realty Inc.
1003 Eglinton Avenue W
Toronto, Ontario
Established and busy vape shop located at prime high-traffic intersection in Eglinton/Allan Rd. Shop sells vape and related products. Excellent high profit margins. Easy 1 person operation. Low operting cost. With High Ceilings Basement And rear Parking Space. Stable Business With Good Income. Seller can provide training. **EXTRAS** Low Rent $4,073/ Monthly ( Include Tmi & Hst ), Lease Term To Mar 31st 2026 With 3 Years Renewal. All figures are as per seller and to be verified by buyer/buyer's agent with a conditional offer. (id:59911)
Bay Street Group Inc.
1063 Esson Creek Lane
Highlands East, Ontario
Check out this wonderful 3 bed/2 bath waterfront cottage with access to prestigious Esson Lake! It has a nice open concept KT/LR/DR thats perfect for entertaining guests! The LR/DR offer beautiful views of the lake & the LR walks out to a spacious side deck for dining outdoors! The bsmt in fully finished & holds the primary bdrm, 3pc bath, an office space & a beautiful family rm with a gorgeous wood fireplace with insert. But that's not all! It walks out to the front yard for easy access to shore! The lot is nicely treed, has a gentle slope & ample parking in back! Out front you will find a level spot for the kids to play, a fire-pit area & a desirable deck right by the water! When you're ready to relax; grab a book, a beverage and retreat to one of the decks or head to shore & the dock where you can hop in a boat & head out for a tour Esson Lake; the choice is yours! Esson Lake itself offers fantastic swimming, fishing & boating! This property is an estate sale & is being sold As-Is; Where-Is & it should be noted that water levels fluctuate noticeably in the spring & fall. This property comes furnished, has NE exposure, a picturesque setting & is on a private year-round road! Call now! (id:59911)
RE/MAX Professionals North
85435 Mcdonald Line
Ashfield-Colborne-Wawanosh, Ontario
Welcome to 85435 McDonald Line, a stunning lakefront bungalow in a peaceful Ashfield-Colborne-Wawanosh community. This exceptional property boasts 80.53 feet of sandy shoreline on the crystal-clear waters of Lake Huron, offering a rare opportunity to experience lakeside living at its finest. Whether you're seeking a serene family home or a charming cottage retreat, this residence delivers comfort, space, and breathtaking views in every season. Step inside to discover an inviting open-concept layout, where the dining room seamlessly flows into the living room. Vaulted ceilings and expansive windows fill the space with natural light and showcase sweeping views of Lake Huron, creating an airy and uplifting atmosphere. The living room and primary bedroom both offer views of the lake, perfect for enjoying morning sunrises or evening sunsets from the comfort of your home. The main floor features three spacious bedrooms and a well-appointed bathroom, providing ample accommodation for family and guests. Downstairs, the fully renovated basement expands your living options with two additional bedrooms, a modern full washroom, and a bright, airy recreation room with stylish updated vinyl flooring- ideal for movie nights, games, or quiet relaxation. Step outside onto the rear deck to take in panoramic lake views or follow your private steps down to the quiet, sandy beach for a swim or leisurely walk. The property is equipped with a septic system, community well, propane forced air heating, and central air conditioning, ensuring year-round comfort and convenience. With its five bedrooms, two bathrooms, and flexible living spaces, this home is perfectly suited for large families, entertaining, or hosting guests. Enjoy the tranquility of a quiet beach community while being just a short drive from local amenities. Don't miss your chance to own this slice of Lake Huron paradise- 85435 McDonald Line is ready to welcome you home. (id:59911)
Royal LePage Exchange Realty Co.
210 Main Street E Unit# 107
Dunnville, Ontario
Waterfront condo with over 1,400 sq ft of living space. 2 bedrooms plus den/office, two full baths and two balcony's. Exceptional open concept layout. Bright living room flows into the dining with large sliding doors to enclosed balcony overlooking the Upper and Lower Grand River. Updated kitchen, with peninsula seating for 4, loads of cabinet storage and counter space. Generous size guest bedroom with door to second balcony(open) and large master bedroom with sliding doors to second balcony plus walk in closet and 5pc ensuite bath, and bonus den/office space. This unit also offers en-suite laundry, 2 owned parking spaces, one underground and one above ground covered space, plus exclusive storage locker. Short stroll to the local Farmer's Market, restaurants, shops, and cafe's. Note: second bedroom and den/office have been virtually staged. (id:59911)
Royal LePage State Realty
215 Glamis Road Unit# 40
Cambridge, Ontario
Located at 215 Glamis Road unit 40 in Cambridge, Ontario, this spacious 3 bedroom, 2 bathroom, townhome offers comfortable living in a desirable location. Featuring a modern kitchen with ample counter space, and a dining area perfect for family meals and entertaining guests. The upper floor boasts three generously sized bedrooms including a master suite with large windows that fill the room with natural light. The two bathrooms; one on second level and one in basement. The home offers additional conveniences such as in-suite laundry and plenty of storage space. With a private patio and outdoor space, you'll have the perfect spot to relax and enjoy a meal outdoors. This home is ideally situated near parks, schools and shopping making it perfect for families or those looking for a peaceful yet accessible location. Don't miss out on this well-maintained property with everything you need for comfortable living. Don't delay, book your private viewing TODAY! (id:59911)
Exp Realty
2377 Ontario Street
Oakville, Ontario
Executive Style living at Oakville's prestigious Bronte Harbour area, Clear Lake view. Amazing views. Skylights, hardwood floors, mouldings, temp controlled wine cellar. Open concept gourmet kitchen, heated floors, breakfast area with fireplace and a walkout to a fabulous Muskoka room for all year outdoor entreating by the firepit. 2nd floor offers large bedroom with private balcony and ensuite; laundry room, 2 more bedrooms and bathroom. Top floor offers great views from a private loft that includes Master bedroom with fireplace, ensuite, and nursery/office. Finished basement offers wine caller, exercise room, sauna, bathroom, and an additional bedroom. High-end finishes throughout, custom drapery, and California shutters. This perfect semi-detached home comes with a detached 4-car garage. Conveniently located in the heart of Bronte Harbour, steps to the marina, trendy shops & boutiques, the best restaurants, coffee shops and specialty foods stores. (id:59911)
Century 21 Miller Real Estate Ltd.
863 Linden Valley Road
Kawartha Lakes, Ontario
3+1 bedroom all brick bungalow with attached double car garage and parking for multiple family vehicles and situated on a tranquil 1 acre lot. U-shaped kitchen with lots of cabinetry space and peninsula; sunken living room with fireplace and walkout to deck; spacious dining area overlooking living room and large windows with view of yard; Primary bedroom with his and hers closets; two additional bedrooms with good sized windows and 4pc family bath; lower level finished with recreation room and additional bedroom. Hardwood floors through kitchen, dining, and hall along with wood baseboards and trim through house. Main floor laundry. Large deck with gazebo- good entertaining/ relaxation space; ample room to host friends and family. Serene yard surrounded by farm fields offering loads of privacy and a natural pond. Plenty of potential to make this one your own. Roof shingles - south 2019, east/west sides 2024 and north side is +/-2007; FA propane furnace +/- 5yrs; 200 amp breakers electrical; electrical +/-$250/month; owner uses outdoor wood furnace for heating; Septic pumped 2023; House custom built +/-1987; fireplace as is no WETT; (id:59911)
RE/MAX All-Stars Realty Inc.
124 - 9530 Wellington Road
Erin, Ontario
Situated in the serene town of Erin, Ontario, 9530 Wellington Rd 124 offers a unique rental opportunity in a tranquil rural setting. The property is conveniently located near essential services and local businesses, ensuring both peace and accessibility for its residents. Key Features: Property Type: Detached Bungalow Bedrooms: 3 Bathrooms: 2 Lot Size: Approximately 1 acres Parking: 10. Interior Highlights: New Kitchen: Fully equipped with modern appliances, ample counter space, and a functional layout ideal for culinary enthusiasts. Open-Concept Living Area: Spacious design that seamlessly connects the living room, dining area, and kitchen, perfect for both daily living and entertaining. Expansive Lot: Set on over an acre of land, providing a private and serene environment, with potential for outdoor activities and gardening. Ample Parking: Driveway accommodates multiple vehicles, ideal for families and guests. Don't miss the chance to experience comfortable rural living at 9530 Wellington Rd 124, Erin. (id:59911)
Century 21 Property Zone Realty Inc.
5317 Upper Middle Road Unit# 332
Burlington, Ontario
Welcome to the Haven, built by New Horizon in 2013. Located near transit, shopping and Bronte Provincial Park, this popular and aptly named Haven model, (709 sq ft), feat an open concept layout with contemporary kitchen & granite counters and space for counter height stools, lots of natural light, open to the living room and sliding doors to the west facing balcony. The den has a large opening, making it perfect for a dining or work space. Bonus: new HVAC in 2025, freshly painted, upgraded light fixtures. One parking spot underground, locker located on the same floor and next door to the unit. Rooftop terrace is perfect for those summer nights and has putting green. Building also has a party room and small gym. Lots of visitor parking -Condo fee: $599.44 incl heat, c/air, water, building insurance and maintenance. (id:59911)
RE/MAX Escarpment Realty Inc.
Upper - 4 Danfield Court
Brampton, Ontario
Gorgeous 4 Bdrms, 4 Bath Home In High Demand Neighbourhood! 2 Primary Bedrooms With Ensuites & 2 Semi Ensuites, Crown Molding And Pot Lights On Main Floor. Granite In Bathrooms. Master Suite With 5 Pc Ensuite With A Jacuzzi Tub And 2 W/I Closets. Professionally Painted. Fully Upgraded Kitchen With Built In Appliances!Hugh Main Floor Office, Separate Living, Dining & Family Rooms. Close To Hwy 401 & Hwy 407. (id:59911)
RE/MAX Real Estate Centre Inc.
5255 Guildwood Way Unit# 62
Mississauga, Ontario
Discover this impeccable, carpet-free ((Condo townhouse end unit)) in the vibrant heart of Mississauga, boasting gleaming hardwood floors across both main and upper levels, a tastefully upgraded kitchen adorned with quartz countertops, modernized bathrooms, an elegant iron-picketed staircase, and bathed in natural light, complemented by convenient proximity to visitor parking, direct garage access, and numerous upgrades, all presented in turnkey condition for immediate move-in. (id:59911)
RE/MAX Real Estate Centre 215a
113 - 6 Dayspring Circle
Brampton, Ontario
Welcome home to this gorgeous 2 bedroom, 2 bathroom plus a Den unit!! ABSOLUTELY PERFECT FOR FIRST TIME BUYERS OR INVESTOR. Conveniently located on the main level, featuring two private entrances/exits. Open concept living and dinning room, a walk out to balcony and BBQ area. Truly and entertainers delight. The master bedroom offers a walk through closet leading to a beautiful ensuite bathroom. You'll enjoy the upgraded kitchen, the brand new counter tops and backsplash, freshly painted, easy access to highways, schools, grocery stores and parks. **EXTRAS** All Elf's, Existing Fridge, Stove, Dishwasher, Washer and Dryer. And ONE underground parking space. Motivated Seller. (id:59911)
International Realty Firm
1203 - 55 Bloor Street E
Toronto, Ontario
"Signatures on Bloor". Upscale vibrant neighborhood, Prime Yonge/Bloor location in the heart of Toronto. Subway at doorstep, walking distance to Eataly, restaurants, shopping, supermarket, U of T and steps to Yorkville. Unit has been freshly painted featuring brand new flooring, stainless steel appliances and window coverings with 2 split bedrooms (den can be a study/bedroom). Great amenities with rooftop deck/garden, party/meeting rooms, Exercise room, Sauna and 24hr Concierge Security. (id:59911)
RE/MAX Hallmark Realty Ltd.
303 - 80 Vanauley Street
Toronto, Ontario
Don't Miss Out! Immaculate 3 Year New Tridel Sq2 1 Bedroom + 1 Den + 2 Bathrooms + 1 Locker + 1 Parking Condo W/ Unobstructed Horizon West Views! Den Is Currently Used As Second Bedroom. Well Maintained & Well Appointed Owner Occupied Unit. Modern Kitchen W/ Marble Counters & Backsplash, 9Ft Smooth Ceilings Thru-Out, Private Balcony. Plenty Of Natural Light Fulfilled. In The Heart Of Downtown Toronto. Walking Distance To Queen St West Shoppes, Restaurants, Bars, Loblaws, Ttc, Cn Tower, Entertainment District, & Eaton Centre. Enjoy The Sauna & Steam Room Spas In-Building, & Party Room & Gym. Walk Score 93, Transit Score 100. (id:59911)
Real One Realty Inc.
415 - 20 Joe Shuster Way
Toronto, Ontario
Downtown living where King West meets, Liberty Village, meets Parkdale. This condo has an interior bedroom with sliding doors and a private west-facing balcony. Available immediately. New floors installed in 2024. Unit includes a storage locker. Building amenities include: visitors parking, gym, guest suite, library, communal rooftop area, and party room. This is west end living, short walk to parks, Liberty Village, stores, supermarket, restaurants, bars, streetcar on King, Go station at the Ex. Tenants pays Hydro and tenants & liability insurance in addition to monthly rent. Monthly parking available for rent $150-180 (id:59911)
Sotheby's International Realty Canada
230 Pine Street
Gravenhurst, Ontario
Step inside this bright and airy home with open-concept main floor featuring a spacious kitchen with stainless steel appliances, a large island with a second sink for easy meal prep, and a dining area that flows seamlessly into the inviting Muskoka room perfect for relaxing year-round. The cozy living room boasts a fireplace, creating a warm and welcoming atmosphere and a powder room completes this level. Upstairs, you'll find three generously sized bedrooms, including a primary suite with a 4-piece ensuite and walk-in closet. Another 4-piece bathroom serves the additional bedrooms. The fully finished basement adds additional living space, featuring a large recreation room, a 3-piece bathroom with a whirlpool tub, and a convenient laundry room. Outside, enjoy the fully fenced backyard ideal for entertaining, pets, or kids, two storage sheds and some mature trees. The attached 2-car garage provides ample parking and storage. This beautiful home is situated in a peaceful, family-friendly area, just minutes from Beechgrove Elementary school, Muskoka Beach Park, and downtown Gravenhurst amenities. Don't miss this fantastic opportunity to own an affordable family home in a great location of Gravenhurst! (id:59911)
RE/MAX Professionals North
6 - 22 Gryffin Bluffs Lane
Huntsville, Ontario
Build your dream home on this stunning 2.76-acre lot nestled in a thoughtfully planned, private community on the shores of beautiful Mary Lake. This well-treed property features a cleared, level building site with captivating lake views, offering a perfect blend of privacy and natural beauty. The property is part of an exclusive condominium corporation encompassing 258 acres, including 150 acres of private parkland for owners to enjoy. With only 26 lots in total, residents share access to scenic walking trails, a lakeside pavilion, an extensive dock system, and a tiered deck that stretches along the pristine shoreline. Design flexibility allows for a range of home styles, with the only requirement being a level of energy efficiency exceeding current building code standards. Experience the best of Muskoka living serene, sustainable, and surrounded by nature. (id:59911)
RE/MAX Parry Sound Muskoka Realty Ltd
2934 Baker Road
Niagara Falls, Ontario
Nestled in the serene and quiet countryside, this charming bungalow features over 1,800 sq ft of above grade living space and offers the perfect blend of peaceful living and city convenience. Set on half an acre of land, you'll enjoy total privacy with no neighbors in front, behind, or to the east side of the home. The very private backyard is a true sanctuary, featuring lush forestry and a peaceful creek—an ideal spot for relaxation and outdoor activities, surrounded by nature’s beauty. Centrally located, this home is just minutes from all the essentials: under a minute drive to the QEW, 2 minutes to the stunning Niagara River, and a short 10-15 minute drive to the south end of Niagara Falls and the quaint town of Fort Erie. Enjoy nearby attractions like a public boat launch and Legends Golf Course, both just 5 minutes away. Inside, the home has been freshly painted and updated with new trim and baseboards throughout, giving it a clean, modern feel. It offers 4 spacious bedrooms and 2 well-appointed bathrooms, providing plenty of room for family or guests. The eat-in kitchen features refreshed white cabinetry, beautiful Corian countertops, and stainless steel appliances—perfect for cooking and entertaining. The large living room boasts a cozy gas fireplace with a stone surround and newer patio doors leading out to a great deck, ideal for enjoying the outdoors. With many big-ticket items updated in the last 10 years, including the roof, most windows, rewiring, and a sump pump with a backup system, this home is ready for you to move in and make it your own. If you're looking for a peaceful retreat with total privacy, while still being close to all city amenities, this is the perfect place to call home! (id:59911)
Michael St. Jean Realty Inc.
115 Agnes Street
Oshawa, Ontario
Fabulous clay all brick triplex in great neighborhood with high walk score. *Fire inspection completed in 2022 all to code* Fire rated doors* Five interconnected Wifi smoke detectors* Rear fire escape to code and accessible by all 3 units* All three units have laundry facilities* Large front porch* carport in rear of home with large storage* This is a great home that is turn key that attracts excellent tenants* Main floor has oak kitchen, pocket door with plenty of character which flows through the whole home **EXTRAS** Very well maintained turnkey triplex******** (id:59911)
RE/MAX Rouge River Realty Ltd.
163 Paudash School Road
Faraday, Ontario
Discover this beautiful and spacious home nestled on approximately 1.3 acres of property, offering plenty of room for outdoor activities, gardening, or simply enjoying nature. The open-concept layout creates a bright and inviting living space, seamlessly connecting the living, dining, and kitchen areas, perfect for family gatherings and entertaining friends. Step outside onto the huge side deck, a fantastic spot for summer barbecues, outdoor dining, or relaxing with a good book while taking in the serene surroundings. The detached garage provides ample storage for vehicles, tools, or a workshop, adding to the functionality of this wonderful property. Located about 10 minutes from downtown Bancroft, you'll enjoy easy access to local shops, restaurants, and community events. Additionally, the property's proximity to scenic provincial parks makes it an ideal location for outdoor enthusiasts, whether you enjoy hiking, fishing, or exploring natures trails. A portion of the land is covered by the Conservation Authority. (id:59911)
Royal LePage Frank Real Estate
37 Ellen Street Unit# 505
Barrie, Ontario
Here's your chance to live in the highly desirable Nautica Condo Building! One of Barrie's nicest designed condo building is offering this 1225sq foot Bimini model for sale. Comfy and cozy 2 bedroom, 2 bath suite with views as far as you can see, down Kempenfelt Bay and across the city of Barrie. Located on the 5th floor and 2nd unit from the front of the building, this suite is super bright and spacious with its welcoming open concept layout. Both bedrooms are a great size, suitable for various bedroom furniture configurations. The kitchen is well laid out and very functional, offering ample/tall cabinet space, a good sized island/breakfast bar for dining/ entertaining guests. The living room features floor to ceiling windows, a warm electric fireplace, and sliding glass doors to the open balcony. This unit has insuite laundry, one locker space and one underground parking space that is conveniently located very close to the inside entry door. The Nautica is extremely safe with its security features and concierge service. You will have access to many amenities including a gym, pool, hot tub, sauna, a library, games room, conference room, guests suits and various party rooms for hosting showers or family get togethers/dinners. Living here is a lifestyle that one can only love. Many social functions for owners in a community like environment. Smoke free and pet free unit. (id:59911)
Sutton Group Incentive Realty Inc. Brokerage
13 Jardine Crescent
Creemore, Ontario
Welcome to 13 Jardine! This raised bungalow offers the perfect blend of comfort and outdoor charm. Nestled on a large 75x135ft lot, the home boasts a private backyard with mature trees, perennial gardens, and ample space for outdoor enjoyment. The bright, spacious main floor features kitchen with solid oak cupboards, a dining room that flows seamlessly into the outdoor space with a walkout to the backyard and 3 good sized bedrooms, primary bedroom with semi-ensuite. The lower level boasts a cozy family room with an electric fireplace, a 4th bedroom, and a large laundry/utility room with walk-up to the garage, offering in-law suite potential. With a steel roof, updated insulation, new windows and doors, this home is move-in ready. Large 10x20 shed on concrete pad in backyard. Walkway to side of property to the community park. Located in the charming village of Creemore, it's walking distance to schools, shops, and restaurants, and offers an easy commute to Barrie, Alliston, or the GTA. A perfect family home in a serene, village setting! (id:59911)
Keller Williams Experience Realty Brokerage
27 Admiral Crescent
Angus, Ontario
Stunning end-unit townhome, fully move-in ready! The main floor boasts an open-concept layout with bright and spacious living areas. Enjoy an eat-in kitchen complete with stainless steel appliances, a stylish mosaic glass tile backsplash, and walkout access to a fenced yard and deckperfect for outdoor relaxation. Convenient inside entry from the garage with room for storage. Upstairs, find 4 bedrooms, including a primary suite with a full ensuite bathroom. The finished basement offers a massive rec room with a cozy fireplace, a dedicated laundry room, and ample storage space for all your needs. This home is located minutes from all amenities such as shopping, schools, trails, recreation centre and minutes drive to Base Borden, Alliston and Barrie. (id:59911)
Keller Williams Experience Realty Brokerage
2148 Winsome Terrace
Ottawa, Ontario
Welcome to 2148 Winsome Terrace! This stunning, like-new townhouse features 4 bedrooms and 3 bathrooms and is located in the highly sought-after Gardenway South Community. Built just two years ago by Mattamy Homes, this home boasts a spacious, open-concept floor plan that's perfect for modern living. Enjoy the convenience of nearby schools, public transit, shopping malls, and major highways, with downtown Ottawa just a short 20-minute drive away. The large window throughout the home flood the space with natural light, creating a warm and inviting atmosphere. Upstairs, you'll find a spacious master bedroom with a beautiful Ensuite bathroom, along with well-proportioned second, third, and fourth bedrooms. The finished basement offers excellent additional family space, ideal for recreation or a home office/fifth bedroom. With 1723 sq Ft of living space, plus an additional 321 sq ft in the finished basement, this home offers plenty of potential. Don't Miss Out! (id:59911)
Century 21 Green Realty Inc.
(Upper) - 2067 Old Mill Road
Kitchener, Ontario
Very spacious 3 bedroom 2 bath home with separate living and dining rooms and large kitchen. House is literally steps away from Conestoga college. Close to highway! Large lot to enjoy and maintain. Looking for a AAA tenant who can enjoy and treat this home well. Job letter, pay stubs, credit report, rental application and IDs with all offers. Tenant to pay 70% of all utilities (id:59911)
Century 21 Legacy Ltd.
805 - 36 James Street S
Hamilton, Ontario
Come and experience this fantastic furnished condo in Hamilton's historic Pigott Building! This bright and inviting unit boasts stunning southwest views through large windows. It features an open-concept living and dining area, a well-appointed kitchen, a spacious bedroom, and a four-piece bathroom. Nestled in a breathtaking building with historic charm, amenities include an indoor pool, gym, and party room. The unit also comes with a locker and a parking space. (id:59911)
Exp Realty
495 Aberdeen Avenue
Hamilton, Ontario
Attention Investors! Welcome to 495 Aberdeen Avenue, a legal non-conforming triplex nestled in one of Hamilton's most desirable neighbourhoods. Offering a total of 7 bedrooms and 4 full bathrooms across 3 spacious units, this property is a fantastic opportunity for investors. Unit 1 (Basement): 1+1 bedrooms, 1 full bath, approx. 1000 sq. ft. with vinyl plank flooring. Unit 2 (Main Floor): 2 bedrooms, 1 full bath, approx. 1000 sq. ft. with laminate throughout and ceramic in the kitchen. Unit 3 (Top Two Floors): 3 bedrooms, 2 full baths, approx. 1500 sq. ft. with hardwood and ceramic on the main level, and vinyl plank on the top floor. Tenanted until July 1st. Live in the Top Unit while reaping the income from the other two units. This home has seen major updates including a new roof (2024), high-efficiency boiler (2023), and updated windows on the second and third floors (2017). Coin-operated washer (2024) and dryer (2013) provide added convenience. Appliances include multiple updated fridges and stoves. Located steps from McMaster University, St. Josephs Healthcare, Chedoke Golf Club, and vibrant Locke Street with its shops, cafes, and restaurants. Easy access to trails, transit, and Highway 403. A turnkey property in a prime west Hamilton location, don't miss out! ***EXTRAS Listing contains virtually staged photos. Boiler/radiant heating. Legal non-conforming (purchaser to verify), all fully tenanted with reliable tenants, and leases to be transferred to new owner.*** (id:59911)
Sutton Group-Admiral Realty Inc.
5 Wilholme Drive
St. Catharines, Ontario
Welcome to this stunning 4+1 bedroom family home, perfectly situated in the highly sought-after Grapeview area! Move-in ready and full of undeniable charm, this spacious property offers the perfect blend of character and modern comfort. Thoughtful details like exposed brick, river rock feature walls, and rustic wood beams create a warm, inviting atmosphere throughout. Offering four bedrooms above grade, including two with beautiful vaulted ceilings, plus an additional bedroom below, this home has space for the whole family. The fully finished basement features a large rec room and a bar, perfect for entertaining. The open-concept main floor showcases gleaming hardwood floors, a private deck off the low-maintenance, fully fenced backyard, and the convenience of main floor laundry. The two-car insulated garage with hydro, along with a six-car paved driveway, means theres plenty of room for vehicles and guests. With both local elementary schools and two parks with playgrounds just steps away and quick access to shopping, restaurants, the hospital, walking trails, both highways, Port Dalhousie/waterfront trails and more, this home truly has it all. Don't miss your chance to own a home that combines character, comfort, and an unbeatable location in one of St. Catharines' most desirable neighbourhoods! (id:59911)
Right At Home Realty
178 - 4975 Southampton Drive
Mississauga, Ontario
Beautiful 2 Bedroom Stacked Townhouse In Desirable Churchill Meadows. This Gorgeous Townhouse Offers A Bright Open-Concept Layout. The Second Floor Offers 2 Spacious Bedrooms And A Private Balcony In The Primary Room. The Location Is Unbeatable, Close To Highway 403, Erin Mills Town Centre, Grocery Stores, Restaurants, Winston Churchill Transit Way Station (id:59911)
Royal LePage Signature Realty
215 - 300 Manitoba Street
Toronto, Ontario
Experience authentic loft living in this stunning, south-facing, 2-storey hard loft at Mystic Pointe! This spacious and bright unit features soaring 17-ft ceilings, large windows, pot lights, and remote-controlled blinds, creating an open and airy atmosphere filled with natural light. Unique layout with 2 bathroomsa convenient 2-piece on the main level and a 3-piece upstairs.Enjoy the charm of a true hard loft with historic roots in the former L.J. McGuinness Distillers building, now thoughtfully updated for modern living. The custom kitchen boasts quartz countertops, tile flooring, stainless steel appliances, built-in microwave, breakfast bar, and a cozy fireplace for added warmth and style.The generous primary bedroom includes custom built-ins with tons of storage. One parking spot is includedlocated on the same level as the unit, so no elevator neededplus a locker for extra storage.Building amenities include a beautifully maintained rooftop garden, fully equipped gym, and more. Located in a vibrant neighborhood with a new park, steps to the lake, and excellent commuting options including GO, TTC, and easy highway access.This is truly a one-of-a-kind lease opportunitydont miss it! (id:59911)
Right At Home Realty
Lower Level - 76 Annette Street
Toronto, Ontario
Be the first to live in this brand-new, fully renovated 1-bedroom basement apartment in a legal triplex located in a prime Toronto neighborhood! Designed with comfort and convenience in mind, this unit features its own private entrance, a modern kitchen with new stainless steel appliances, in-suite laundry, and a spacious open-concept living area. Enjoy individual thermostat control, a separate electrical panel, and LED lighting throughout. All renovations were completed with proper building permits to meet building code standards. This apartment is ideal for a professional or couple looking for a low-maintenance, high-comfort space in a vibrant urban setting. Location :TTC at your doorstep, minutes to downtown, parks, restaurants, and shops, close to schools and community amenities. Rent Includes:Private in-suite laundry, separate entrance, individual metering and electrical panel, tenant to pay 30% of total utilities. Street parking available (garage/driveway parking not included). Dont miss this opportunity to enjoy a high-end rental in a quiet, newly renovated building. (id:59911)
RE/MAX Hallmark Realty Ltd.
4 Tennant Drive
Brampton, Ontario
Room for the Whole Family in a Prime Brampton Location! Welcome to 4 Tennant Drive! Discover comfort, space, and convenience in this move-in ready gem nestled in the highly desirable Sandringham-Wellington neighbourhood. Ideally located near lush green spaces, you're just minutes from Heart Lake Conservation Park, Sesquicentennial Park, Batsman Community Park, and the Save Max Sports Centre - perfect for outdoor enthusiasts and active families. Enjoy easy access to everyday essentials with shopping, dining, and top-rated schools nearby, plus quick connectivity to Highway 410 and Airport Road for stress-free commuting. Boasting standout curb appeal, this timeless brick home features bold red accents on the front door and garage, elegant arched windows, and a vibrant red metal roof that adds a striking architectural flair. The double car garage with inside access and an extended driveway accommodating four vehicles offers ample parking for family and guests. Step into the fully fenced backyard, where a professionally hardscaped patio creates the perfect setting for outdoor entertaining or quiet evenings with loved ones. Inside, the main floor is designed for both functionality and flow. Enjoy separate spaces for dining, working, or hosting, as well as a large open concept living area anchored by a cozy natural gas fireplace. The spacious kitchen includes extra pantry storage and a walkout through sliding glass doors to the backyard oasis. Upstairs, the expansive primary bedroom features a walk-in closet and a private 4-piece ensuite. Three additional bedrooms provide plenty of room for a growing family or guests. The large unfinished basement includes laundry facilities and offers endless potential whether you're dreaming of an in-law suite, rental apartment, or a custom entertainment zone. Lovingly maintained and full of potential, 4 Tennant Drive is your new dream home and ready for you to make it your own. (id:59911)
Exp Realty
82 - 6797 Formentera Avenue
Mississauga, Ontario
Absolutely Gorgeous 3 Bdrms, 2 Baths In A High Demand Neighbourhood. Newly Renovated Kitchen With Fridge, Stove, B/I Dishwasher. Located Close To 401, 403 + 407, Schools And Park And Meadowvale Comm. Center. Spacious Living Room & Dining Area Great For Family Time & Entertaining. Large Kitchen With Breakfast Area, Stainless Steel Appliances & Abundance Of Counter Space. 3 Large Size Bedrooms, Perfect For A Growing Family. Walk Out To Fully Fenced Private Backyard Oasis (No Homes Immediately To Rear). Laminate Flooring On Main Floor & 2nd Level. Large Size Windows With Abundance Of Natural Light. Contemporary Light Fixtures Throughout. Main & Upper Level Freshly Painted. Enjoy Walks Through Trail Located Right Behind Home. Excellent Daycares & Schools In Very Close Proximity - Great For A Family With Children. 2 Min Drive To Meadowvale Go Station. Short Walk To Meadowvale Community Centre & Meadowvale Town Centre. Nearby To Transit Miway Terminal - Only 1Bus To Ttc Subway. Close By To Park And Tennis Court. (id:59911)
Century 21 Millennium Inc.
4809 - 3883 Quartz Road
Mississauga, Ontario
Welcome to the pristine 2 BR + Den / 2 WR condo nestled in the sought-after M-City development. With a generous 730 sqft of living area complemented by an expansive 220 sqft corner balcony, immerse yourself in the awe-inspiring south-west panoramic view of Lake Ontario right from Mississauga's core. Boasting a 9ft ceiling and elegant wide-plank laminate flooring, this home is perfected with a Cecconi Simone kitchen featuring a stone countertop, integrated paneled fridge, and dishwasher. Additionally, it's equipped with a stainless-steel electric stove, microwave & hood. The den, an ideal workspace, presents a captivating view from the 48th floor. The master ensuite features a frameless glass stand-up shower and stone countertop, while the second washroom offers a relaxing bathtub. Steps from Square one, public transit, major highways and services. Some photos are virtually staged. (id:59911)
Akarat Group Inc.
97 29th Street
Toronto, Ontario
This lakeside charmer Nestled in the heart of Long Branch. Brimming with potential, this is the perfect canvas for those looking to create their dream home. Located in a friendly neighborhood with close proximity to schools, parks, shopping, transit and and beautiful beaches, this property offers the best of both worlds: a tranquil retreat with convenient access to all amenities. Whether you're a first-time buyer or an investor looking for a prime opportunity, this bungalow is a rare find. Unleash your inner designer and transform this hidden gem into a stunning masterpiece. Don't miss out...schedule your private showing today! Under a 10-minute walk to the GO Station and steps from Marie Curtis Parks trails and public beach. Seconds to the 427/QEW and minutes to the 401. (id:59911)
Right At Home Realty
Upper Level - 50 Thornton Crescent
Vaughan, Ontario
Immaculately maintained 2,200 sq ft home in the highly desirable Maple community. Nestled in a quiet, family-friendly neighborhood, just steps from Holy Jubilee Catholic Elementary School. Features a spacious kitchen overlooking a large deckperfect for entertaining. Bright and welcoming living space with 9 ft ceilings on the main floor and 8 ft ceilings upstairs. Convenient ensuite laundry with direct garage access. (id:59911)
Loyalty Real Estate
14 May Avenue
Richmond Hill, Ontario
LOcation, Location! Attention Investors, Builders or End Users! *Charming 3 Bedroom Bungalow In the Heart of Richmond Hill on a HUGE LOT. *80' Frontage, in Prestigious *North Richvale. Also Ideal for a Home Based Business. Amongst many Luxury Homes. Mature & Established Neighborhood. Basement Features a Separate entrance. Excellent Location, Close to all Shopping, Hillcrest Mall, Transit, Top Ranked Schools,Hospital, Library, Parks etc. Minute walk to Yonge St. (id:59911)
Royal LePage Your Community Realty
319 - 100 Eagle Rock Way
Vaughan, Ontario
Its a 2 bedrooms plus 1 Den/Home office , 2 full bathrooms, condo unit in a newer building that is slightly over 3 years old, a Pemberton's Luxury GO 2 building-935 sqft. Stainless Steel appliances in kitchen and White washer/ dryer are like new. Bedrooms closets are upgraded with shelving and hanging options. Coat closet doors are fully mirrored. Laminate floor throughout .Its a corner unit and quite sunny with wall to wall and up to ceiling windows that have roller blinds installed saving the expense for curtains.Very nice back splash in the Kitchen There is 24 hours concierge/building security available, a spacious modern furnished party room, a well equipped gym, and rooftop terrace entertainment area with seating and BBQ set up. One designated underground parking spot with remote operated garage door, and storage/bicycle locker in basement included. Building also has underground visitor parking. The mtc cost also includes for 24 hrs building security.Showbox in Ensuite bath and Tub in common bath. Both bedrooms closets have shelving system built in for efficient storage (id:59911)
Homelife Paradise Realty Inc.
53 Littleriver Court
Vaughan, Ontario
3 Bedrooms Executive End-Unit Townhouse In The Desirable Prestigious Lebovic Campus.Family Friendly Cul-De Sac in the best location. 9 Ft Ceilings with Large Unobstructed Windows Throughout For An Abundance Of Natural Light. Hardwood Floors, Eat-In Kitchen, Living & Formal Dining Room.Oversized master Bedroom, Elegant Ensuite, Walk-In Closets, Perfect for a family. Large Laundry on Second floor and South-Facing Fenced Backyard With a Deck and a beautiful garden. Large Driveway fitting 3 cars , Close to Everything in the Best Location! (id:59911)
Right At Home Realty
2108 - 28 Freeland Street
Toronto, Ontario
Incredible Waterfront Living! Welcome to this beautiful 1+1 bedroom suite (649 sq ft + 83 sq ft balcony) at The Prestige Condos at One Yonge, located in the vibrant heart of downtown Toronto. This bright unit features 9-foot smooth ceilings, an open-concept layout, and floor-to-ceiling windows offering stunning, unobstructed east-facing views of the waterfront. Enjoy contemporary finishes including laminate flooring throughout, a sleek white kitchen with stainless steel appliances, and quartz countertops. The spacious bedroom includes a mirrored closet for added style and storage. Conveniently located steps from Union Station, the Gardiner Expressway, Financial and Entertainment Districts, restaurants, supermarkets, and the Eaton Centre. Experience top-tier amenities with a luxury hotel-style lobby, 24-hour concierge, and access to 80,000 sq ft of resort-inspired features: a community centre, full gym, yoga and spin studios, weight room, sports lounge/party room, business centre, outdoor exercise track, pet-friendly dog run with wash station, lawn bowling area, kids play zone, and BBQ space. (id:59911)
Sutton Group Realty Systems Inc.
210g - 200 Keewatin Avenue
Toronto, Ontario
Luxury condo living with a private backyard and a terrace - live the best of both worlds! This exquisite 2 bedroom + den (can be a 3rd bed) 2 bathroom residence is located in an exclusive boutique luxury building, offering exceptional privacy and sophistication. One of the most unique features of this home is the expansive 2,025 sq ft of private outdoor space - a rare find in condo living, a dream for entertainers, families and pet lovers alike. The grand-scale living and dining area is framed by floor-to-ceiling sliding doors and windows, fireplace and a showstopping Scavolini chefs kitchen with Miele appliances. The luxurious primary suite boasts a generous walk-in closet and a spa-inspired ensuite featuring a double vanity, freestanding tub, heated floors and oversized glass shower. Host unforgettable gatherings with a built-in BBQ gas line on your sprawling terrace and backyard, or escape into your own urban oasis - all while being steps to Sherwood Park, Mount Pleasant Village, and the best of Yonge & Eglinton. Boutique. Private. One of a kind. This is Midtown living at its absolute finest! (id:59911)
Housesigma Inc.
Ph305 - 18 Valley Woods Road
Toronto, Ontario
Welcome to the Executive Penthouse at Bellair Gardens! Step into over 1,200 sq. ft. of sun-soaked luxury in this spacious open-concept suite. Perched high above the city, enjoy unobstructed southwest views of the Toronto skyline from your expansive private balcony. This thoughtfully designed penthouse features: split 2-bedroom layout + den/office for maximum privacy and flexibility, bright, open-concept living space ideal for entertaining, 2 rare parking spots and a separate locker, modern finishes and panoramic windows that flood the space with natural light. Whether you're downsizing or moving up, this penthouse offers the perfect blend of comfort, convenience, and upscale urban living. (id:59911)
Royal LePage Signature Realty
742654 Sideroad 4 B
Chatsworth, Ontario
27 acre farm with a shop, storage building and home. Substantial driveway and gravel yard at the 40x60 shop (in-floor heat, 2 roll up doors, steel lined, floor drains, office area, mechanical room) Brightspan building is 60x90 (closed back wall, 10' steel frame walls on a 2 foot concrete base). Approximately 20 acres in pasture with fenced fields and paddocks. Home was built in 2023 with the best for country living in mind. Over 2200 square feet of finished living space on 3 levels, including the full walkout basement. All high end finishes. Main level master suite, 2 bedrooms in the upper loft and a 4th bedroom in the basement. Exceptional heating systems include outdoor wood fired furnace and boiler system for forced air and radiant heat with propane backup. GBtel internet in the house and shop. A1 zoning. (id:59911)
Royal LePage Rcr Realty
