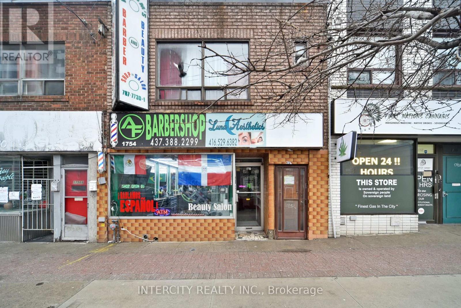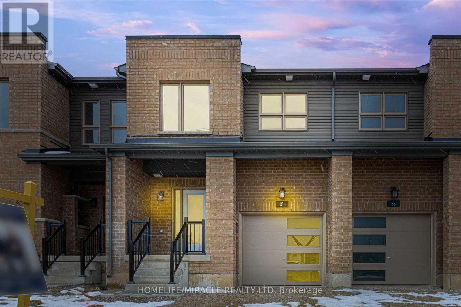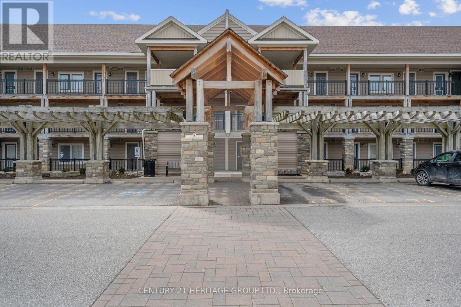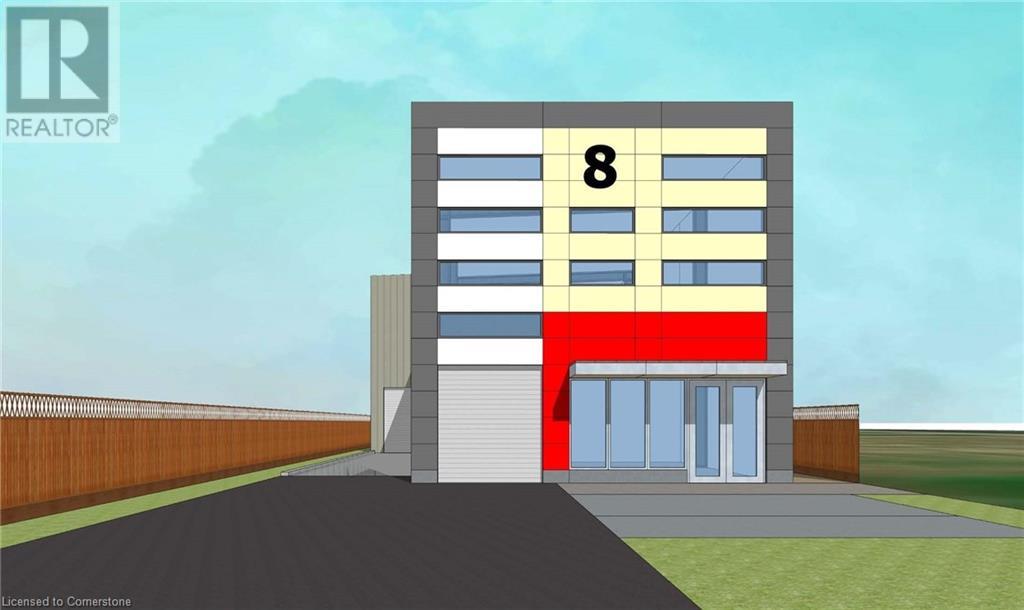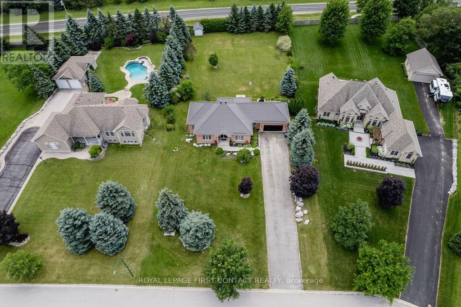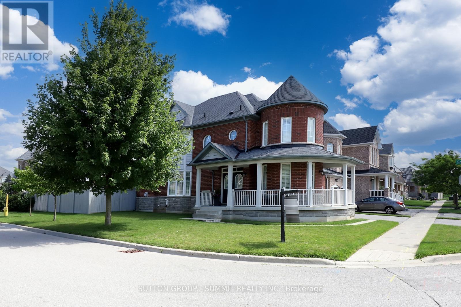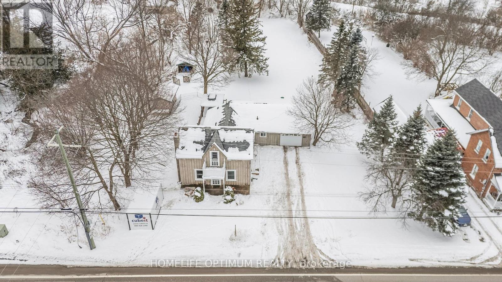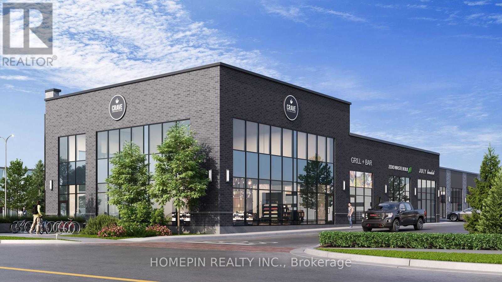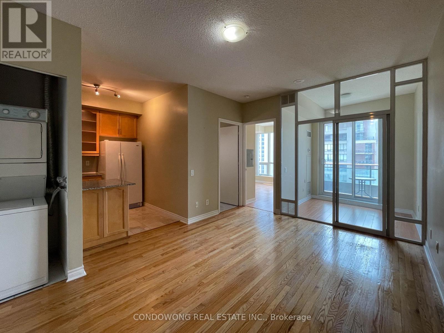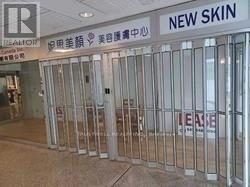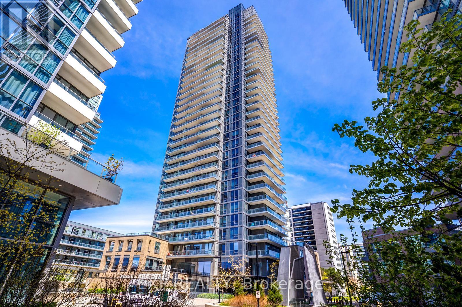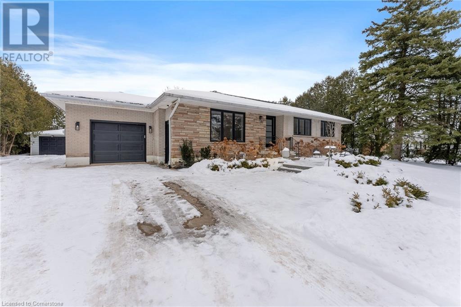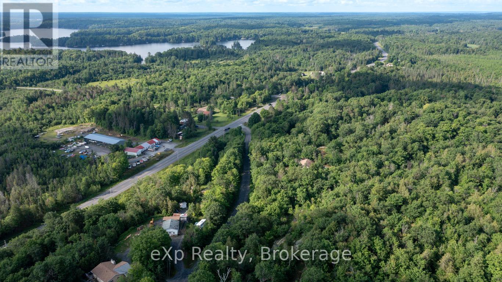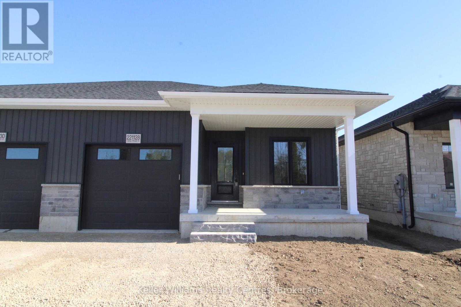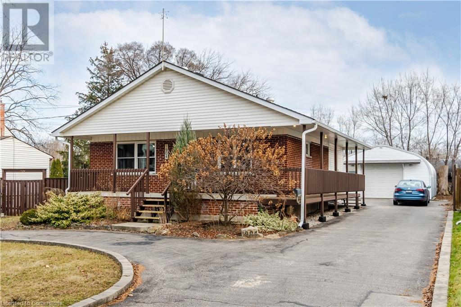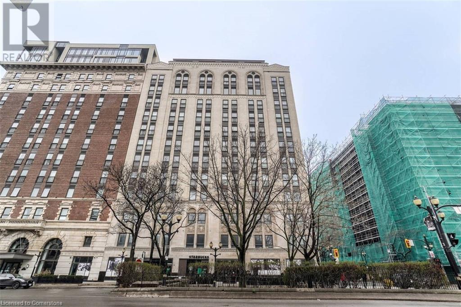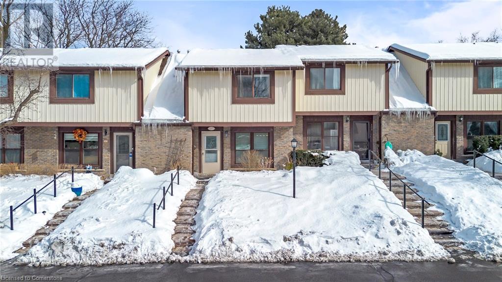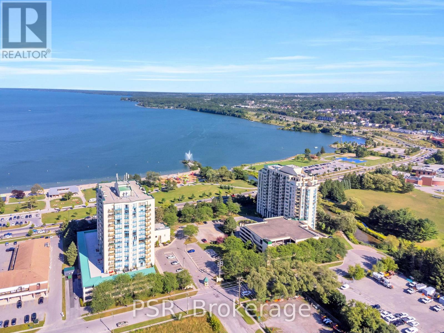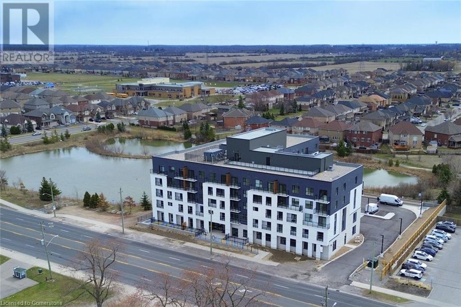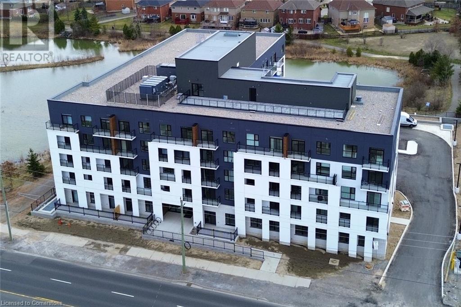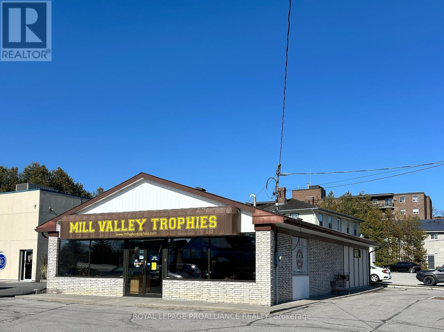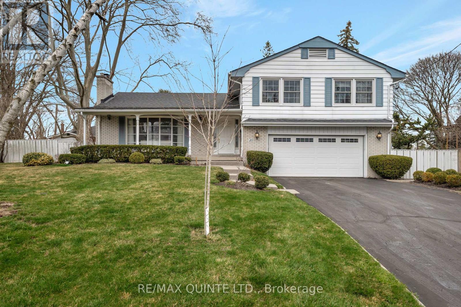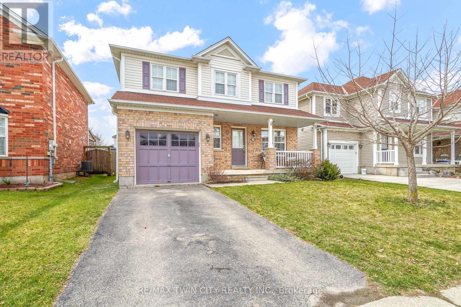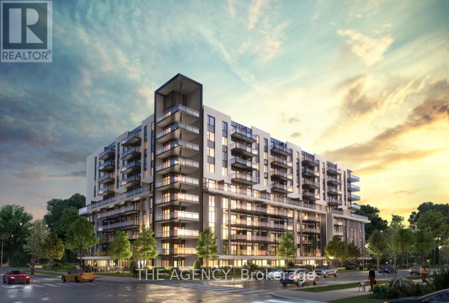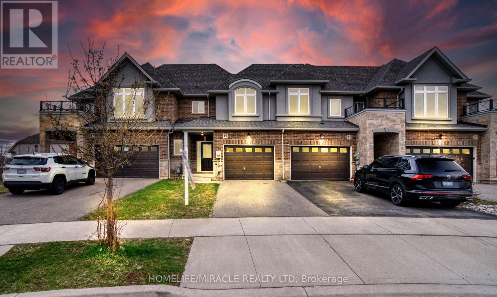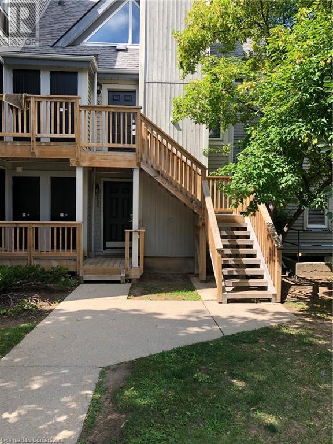1754 Eglinton Avenue W
Toronto, Ontario
Investment Opportunity for Developed Builders Possible Re-Development May Allowed Up To 12 Times F.S.I. 1754 Eglinton Ave W. Is A 1-Storey, Mixed Us Building Ground Floor Currently Leased to Barber Shop & Barbers and Beauty Salon. 1-2 Bedroom Apartment, Main Floor 2-Year Lease with Options and A Demolition Clause in Place With 90 Days Notice to Vacate. The Annual Gross Income to Vacate. The Annual Gross Income $74,425. Property Being Sold "AS IS WHERE IS" Also on MLS To Add to This Future Development 1750-1752 Eglinton Ave W. Present all offers, Vendor motivated. (id:59911)
Intercity Realty Inc.
31 Evergreen Terrace
Barrie, Ontario
Stunning Brand New Beautiful & Bright 3 Bedroom 2.5 Bath 2-Storey Townhouse In Southeast Barrie Close to Barrie South Go Station. This Home Features 9 Foot Ceilings, Upgraded Laminate Flooring Throughout Main & Upper Levels. Modern Eat-In Kitchen With Stainless Steel Appliances, Centre Island & Walk-Out To Backyard. Open Concept Great Room With Tons Of Natural Light. Second Level Offers Large Primary Bedroom With Walk-In Closet & 4-Piece Ensuite, Laundry & 2 Other Great Sized Bedrooms Along With A 4-Piece Bath. 1 Car Garage Parking With Access Into The House. Driveway Fits 1 Car. Conveniently Located Close To Go Station, Schools, Parks, Shopping, Transit, Restaurants &Hwy 400 (id:59911)
Homelife/miracle Realty Ltd
200 - 2 Anchorage Crescent
Collingwood, Ontario
Welcome to 2 Anchorage Crescent #200, this is a beautiful 1-bedroom, 1-bathroom corner unit that perfectly blends modern comfort with cozy charm. Enjoy an abundance of natural light throughout the space, plus the added bonus of a private terraceideal for relaxing or entertaining. This unit also features convenient ensuite laundry, and access to premium amenities including a swimming pool and fitness centre, exclusive to owners. Located just minutes from vibrant downtown Collingwood and the stunning Blue Mountain Village, and set right alongside the breathtaking Georgian Bay, this condo offers the ultimate blend in both lifestyle and location. Whether a first time home buyer, or an experienced investor, this property is not one to miss! (id:59911)
Century 21 Heritage Group Ltd.
8 Oriole Avenue
Stoney Creek, Ontario
SELF STORAGE WAREHOUSE - TO BE BUILT - Now is the time to have constructed to your internal layout & company finishes. Site Plan Application to construct a 2-storey (35FT tall) self-storage warehouse with a total GFA of 17,491 SQ FT, inclusive of 667 SQ FT office space and has been approved. Check the location, with highway access and in proximity to large residential areas. Building permit plans will be submitted to the city shortly. (id:59911)
RE/MAX Escarpment Realty Inc.
31 Vanderpost Crescent
Essa, Ontario
Located in a sought-after enclave in the quaint town of Thornton, this estate home is just 10 minutes from south Barrie, and 45 minutes from the GTA making it an ideal location for commuters. This home is situated on a sprawling lot with plenty of greenery, perennial flowers and ample space. The entire lot is conveniently kept with an irrigation system to help maintain a plush green lawn.Inside you will find a flowing layout with room for everyday family living. Hosting family events, and entertaining guests is a pleasurable breeze at this home with plenty of space to spare.Large principal rooms highlight the main floor, including an open-concept kitchen and breakfast area, a versatile dining and living room combination, plus a separate family room with a fireplace flanked by windows for plenty of natural light.Tucked away is a sizeable laundry room, convenient 3-piece bathroom, and a mudroom with access to the double garage and backyard. All main-level bedrooms are on the opposite side of the home from the principal rooms, providing peace and privacy in the evening. The primary suite boasts a walk-in closet and 4-piece ensuite with a jet tub, while the remaining family bedrooms on this level are served by the main 4-piece bathroom. The lower level expands your living space offering a large recreation room, bar area, seating area and additional bedroom. A large storage room, cold cellar and a 25x30 utility room. Outside, detailed landscaping lines the front walkway, while mature trees line the entirety of the backyard. A multi-tiered deck and patio provide space for your barbeque, dining table and seating, and ample greenspace is ideal for children and pets to play. A large shed with a garage door provides additional storage of tools and toys throughout the year. A rare offering in this area, this home is sure to please. (id:59911)
Royal LePage First Contact Realty
16 Sophia Road
Markham, Ontario
Bright and spacious 4-bedroom home situated in a prime neighborhood. Just minutes from banks, top-ranked schools, bus stops, shopping, Highway 407, and more. This beautifully maintained home features a functional layout with living, dining, and family rooms on the main floor, along with 3 washroom. Conveniently located near Middlefield Collegiate Institute, Father Michael McGivney Catholic High School, supermarkets, places of worship (mosque and church), parks, public transit, Costco, Walmart, T&T Supermarket, and many other amenities. (id:59911)
Royal LePage Ignite Realty
1610a - 9608 Yonge Street
Richmond Hill, Ontario
Welcome to this absolutely breathtaking 1+1 bedroom condo located in the prestigious and highly sought after Grand Palace Condominiums in the heart of Richmond Hill! The exceptional floor plan features chic finishings and masterful design including smooth finished 9 ceilings, upgraded baseboards and doors, premium 12x48 tiles, granite countertops, stylish light fixtures and pot-lights, under-mount cabinet lighting, full-size stainless steel appliances and so much more! The open concept kitchen and living room design is flooded with natural light and features direct access to the additional 108 sq. ft. balcony through the oversized floor-to-ceiling doors. The spacious primary bedroom boasts a generous sized closet with built-in storage, stunning natural light through the palatial floor-to-ceiling windows overlooking skyline and access to the beautifully upgraded top-to-bottom 3-piece washroom. The gorgeous semi-ensuite washroom features upgraded in-floor heating, a stunning frameless glass shower, upgraded tile throughout and a double drawer vanity offering a truly spa-like experience. The excellent floor plan is complete with a spacious den with endless possibilities, an in suite laundry closet with added room for storage and a spacious front entrance with a double door closet! #1610A truly has it all with 1 underground parking space, an owned locker for extra storage and access to all amazing luxury amenities including 24/7 concierge, security card access at all entrances, visitor parking, gym, fitness studio, indoor swimming pool, whirlpool and saunas, guest suites, conference centre, and the party room opening onto an outdoor terrace! Conveniently located in a high demand area 9608 Yonge Street has access to public transit right out its front doors and is close to Highway 404 and Highway 407, Go Train, parks, shops, top ranked schools, restaurants, shopping and so much more! (id:59911)
Main Street Realty Ltd.
42 - 20 Hughes Lane
New Tecumseth, Ontario
Brand New Condo Townhouse By Honeyfield Communities, Located In A Very Desirable And Friendly Neighbourhood. This Spacious 3 Storey Townhouse Includes 3+1 Bedrooms, With Two Beautiful W/O Patios. The Perfect Home for A Growing Family. Minutes Away from Major Highways, Restaurants, Shops and Excellent Schools (id:59911)
Royal LePage Your Community Realty
67 Sundridge Street
Brampton, Ontario
It's here! Wow, it's pristine and reflects true pride of ownership! This well-cared-for home has the luxury of backing onto a well-maintained park with a lit Gazebo and upgraded playground equipment. It has gated access and the year-round privacy of Pines in winter and foliage in summer. Living and dining are separate and formal, located at the front entrance for entertaining and privacy. Laundry is conveniently located on the main level next to the garage entrance. Spacious garage 5.61x6.1 with built-in storage above and painted floor. Now onto the Heart of the home! The open concept family size kitchen and family room look out over the beautiful park. Entertainers and family delight for all occasions and everyday living. Both areas accommodate large furniture, including a family-size dinette kitchen table. Cosy backyard for quiet evenings or a friend get-together, add your accent lighting or enjoy the stream of light from the park gazebo. The upstairs sleeping quarters contain 4 good-sized bedrooms with sunlit rooms in all directions. The primary suite is the entire rear of the house overlooking the park. Plenty of room for a king-size bed and a sitting area. His and hers walk-in closet with an inviting 4-piece ensuite. Largest shower to have in the area, you can add a bench. The Front bedroom is dressed for the princess or aging parent, sun-drenched with picturesque windows and a double closet. The remaining 2 bedrooms are spacious for a double bed and a home office. Now down to the basement! A soundproof movie room with a built-in wet bar, mini fridge, built-in displays, and lighting. Electronics are hidden behind the wall but accessible! Large games room, dance floor, or any ideas left to the imagination. 3.35x6.76 utility and storage room adjacent to the cantina. A forever home for certain, raise children, a multi-generational home, or an entertainer's dream! Spotless home in move-in condition, freshly painted, awaiting new owners in time for summer. (id:59911)
RE/MAX Realty Services Inc.
2 Ross Shiner Lane
Whitchurch-Stouffville, Ontario
Stunning Brick & Stone Home on an Extra Wide (45+ Ft) Corner Lot facing the Park! Shows 10++ Enjoy the Sun from Morning until Dusk!! 9 Foot Ceilings. Modern Eat In Kitchen w/Dark Chocolate Cabinets, Breakfast Bar, SS B/I Range, SS B/I MW, SS Induction Cook Top, SS Fridge, SS Hood Fan, Backsplash & More. Dark Hardwood Floors & Stairs with Wrought Iron Railings! Gas Fireplace in Family Rm. California Shutters throughout! Master features 5pc Ensuite w/double sinks, Sep Shower & Soaker Tub! Organizers in Bedroom Closets. Recent Improvements include New Air Conditioner 2024, New Furnace 2025, New Washer & Dryer 2023 and New Fridge 2024! Quick Walk to Barbara Reid Public School! 2nd Floor Laundry. Cold Cellar & 3pc R/I in Basement. (id:59911)
Sutton Group - Summit Realty Inc.
1936 Rymal Road E Unit# 513
Hamilton, Ontario
Welcome to PEAK Condos by Royal Living Development, a brand new condo located on the Upper Stoney Creek Mountain, blending modern living with nature directly across from the Eramosa Karst Conservation Area. This premium top-floor unit offers unobstructed views and a thoughtfully designed 1 Bedroom + Den layout, featuring 9 ft ceilings and a range of upgrades including quartz countertops, an undermount sink, pot lights, vinyl plank flooring, and in-suite laundry. Enjoy a modern kitchen with a stainless steel appliance package, a private balcony, and a bedroom with walk-in closet. Includes owned underground parking and a storage locker. The building offers outstanding amenities, including a rooftop terrace with BBQs, a fully equipped fitness room, a party room, bicycle storage, and landscaped green spaces. With shopping, parks, schools, restaurants, transit, and quick highway access all nearby, this move- in-ready condo is perfect for downsizers, first-time buyers, and professionals seeking a vibrant, low-maintenance lifestyle. Move in today! (id:59911)
RE/MAX Escarpment Realty Inc.
Royal LePage Realty Plus
1936 Rymal Road E Unit# 519
Hamilton, Ontario
Welcome to PEAK Condos by Royal Living Development, a brand new condominium located on the Upper Stoney Creek Mountain, where modern living meets natural beauty directly across from the Eramosa Karst Conservation Area. This spacious 2 Bedroom, 2 Full Bath suite offers a bright, open-concept layout with 9 ft ceilings and premium upgrades throughout — including quartz countertops, an undermount sink, pot lights, vinyl plank flooring, and in-suite laundry. The primary bedroom features a private ensuite, while the second bedroom and bath offer flexibility for guests or home office needs. Enjoy a modern kitchen with stainless steel appliances, a private balcony, owned underground parking, and a storage locker. The building features top- tier amenities such as a rooftop terrace with BBQs, a fully equipped fitness room, a party room, bicycle storage, and landscaped green spaces. With shopping, parks, schools, restaurants, transit, and highway access all nearby, this move-in-ready condo is ideal for professionals, couples, or anyone seeking comfort and convenience in a vibrant community. Move in today! (id:59911)
RE/MAX Escarpment Realty Inc.
Royal LePage Realty Plus
3503 - 3504 Hurontario Street
Mississauga, Ontario
Recently Renovated! Gorgeous Sun-Filled Corner Unit with One of the Best Layouts & Views in the Building! Enjoy Breathtaking Southwest Exposure with Stunning Lake and CN Tower Views. This Spacious 2 Bedroom, 2 Full Bathroom Suite Features Brand New Vinyl Flooring Throughout and Freshly Painted Walls for a Modern, Move-In Ready Feel. Functional Open-Concept Layout with Floor-to-Ceiling Windows. Located in a High-Demand Central Area Close to Highways, Transit, Schools, Shopping, and All Amenities. Building Offers Exceptional Security and First-Class Amenities Including an Indoor Pool, Gym, Party Room, and More! (id:59911)
Right At Home Realty
18 Charles Street
Whitchurch-Stouffville, Ontario
Timeless Beauty in the Heart of Stouffville! A rare opportunity to own a piece of history. Built in 1931, this 4 bedroom, 2 bathroom home sits on a 100' frontage lot in one of Stouffville's most sought after mature neighbourhoods. Lovingly maintained, it offers endless potential. Inside, the living and dining rooms showcase classic charm. The bright and functional kitchen offers ample storage and workspace, maintaining the home's original character while providing everyday convenience. The main floor also includes a bedroom and a full bathroom for added accessibility. Upstairs, you'll find three additional bedrooms, plus a powder room. The expansive lot is a blank canvas, whether you dream of creating your perfect outdoor retreat, expanding the home to suit your needs, or simply enjoying the space as-is. A large backyard shed provides plenty of storage for your gardening tools or outdoor essentials. Steps from Main Streets cafés, restaurants, and shops, with the GO Station nearby for an easy commute to Toronto. Don't miss this amazing opportunity! (id:59911)
RE/MAX All-Stars Realty Inc.
209 Barrie Street
Essa, Ontario
Welcome to 209 Barrie St, a truly remarkable property in the heart of Thornton! Situated on an expansive 114' x 294' lot, offering over 3/4 of an acre, this home provides unparalleled space, privacy, and outdoor potential. Bordered by the Baxter Creek ravine to the south and the Trans Canada Trail to the west, your surroundings offer tranquillity and a connection to nature like no other. Inside, you'll find 4 bedrooms, including a main-floor primary suite and an open-concept kitchen and family room, perfect for gatherings and everyday living. Recent updates, including windows and doors (2016-2018), a furnace (2014), and a roof (2012), ensure comfort and reliability. The backyard is a true retreat, offering something for everyone. Relax in the hot tub, gather around the fire pit, or entertain guests on the spacious deck. A garden shed provides convenient storage for tools and equipment, while the expansive lot offers endless opportunities for outdoor activities, gardening, or simply enjoying the serene surroundings. An 8-foot privacy fence along the north side adds to the sense of seclusion, making this backyard feel like your own private oasis. The attached garage is prepped for the future with wiring for an electric vehicle charger, making this property as practical as it is inviting. Located just minutes from South Barrie shopping, restaurants, and approximately 4 minutes to Hwy 400 and only 45 minutes to Toronto, this home perfectly blends lifestyle, nature, and convenience. (id:59911)
Homelife Optimum Realty
#2 - 2181 Mcnicoll Avenue
Toronto, Ontario
M2 Square offers prime retail spaces and cozy eateries, designed to cater to the diverse needs of businesses and customers alike. With a focus on modern aesthetics and functional design, M2 Square provides the perfect backdrop for your business to flourish. Prime location for restaurant, cafe, retail, or other service-related business! 18' ceiling height.Steps from Milliken GO-train station, commercial district, and high-density residential districts. (id:59911)
Homepin Realty Inc.
1101 - 60 Byng Avenue
Toronto, Ontario
Stunning 1+1 Condo Property Located In The Desirable Willowdale East Community Of North York! Quiet Condo In Convenient Yonge/Finch Area, Walking Distance To Subway, Bus, Go Bus Terminal, Supermarket, Shops, Cafe, Restaurants. (id:59911)
Condowong Real Estate Inc.
3708 - 238 Simcoe Street
Toronto, Ontario
Experience the epitome of downtown living in this brand new 2+1 bedroom southwest-facing corner suite at Artists' Alley. Featuring upgraded flooring, smooth ceilings with custom lighting, and a spacious layout with a large private balcony offering panoramic, unobstructed city views. Just one street from OCAD and AGO, and steps to the subway station, this unbeatable location is walking distance to U of T, City Hall, Nathan Phillips Square, Eaton Centre, Toronto Metropolitan University, Chinatown, and the Financial District. Enjoy open-concept living, a sleek modern kitchen, and vibrant city life at your doorstep. (id:59911)
RE/MAX Excel Realty Ltd.
251&265 - 222 Spadina Avenue
Toronto, Ontario
Two units combined on the second floor in the Chinatown Centre indoor mall. Corner unit facing Spadina Ave. Have the water sink inside. Can be used for Spa, Hair Salon or Many other uses. Gross Rent. Tenant only pays own hydro. Owner pays Property Taxes & Condo Maintenance Fee. (id:59911)
Trustwell Realty Inc.
1010 - 56 Forest Manor Road
Toronto, Ontario
**Full Of Light**Cozy**Safe**Secure**Highly Desired Family Neighbourhood**5 Min To Hwy 401**6 Min To Shopping Centers**Ideal Home For First Time Buyers**Rental Alternative**Open Concept **Great Layout**Movable Island**High Quality Laminate**Balcony With Great View** (id:59911)
Exp Realty
343 - 1030 King Street W
Toronto, Ontario
Fully Furnished 2 Bedroom, 2 Full Washroom In Centre Of Toronto's Hippest Downtown Neighborhood. Building amenities: 24 Hours Concierge, World Class Gym, Theater Room, Party Room, Large rooftop BBQ terrace, Exercise Room, Yoga Studio, Rain Room. Close to all amenities - Parks, Shopping, Restaurants, TTC Access Right At Your Feet. Entertainment And Nightlife's. Toronto's Financial Centre Is Just Minutes Away. Min 6 months term. Extras: Fridge, stove, dishwasher, washer/dryer, all furnishings, window coverings and light fixtures. (id:59911)
Right At Home Realty Investments Group
47 Baldwin Street
Toronto, Ontario
High Demand Location. Lots Of Traffic And Easy To Convert To Other Cuisine. Fully Equipped Kitchen In The Basement. Spacious Dining Area On The Main & 2nd Floor Can Serve Over 80 Guests With LLBO. Fully Updated Power 600V/600A. Back Door Access For Easy Delivery. Excellent Foot & Vehicular Traffic. Steps To Uoft, Ocad, Ago, Hospitals, Boutique Stores, Bars & Condos. **EXTRAS** Rent $15,377/ Monthly (Include Tmi , Hst ), Lease Term Till March 31, 2028 With Another 5 Years Renewal. (id:59911)
Bay Street Group Inc.
1936 Rymal Road E Unit# 510
Hamilton, Ontario
Welcome to PEAK Condos by Royal Living Development, a brand new condo located on the Upper Stoney Creek Mountain, blending modern living with nature directly across from the Eramosa Karst Conservation Area. This premium top-floor unit offers unobstructed city and green space views, thoughtfully designed 1 Bedroom + Den layout, with 9 ft ceilings, and many upgrades, including quartz countertops, an undermount sink, pot lights, vinyl plank flooring, glass doors to the tub, and in-suite laundry. Enjoy a modern kitchen with a stainless steel appliance package, a private balcony, owned underground parking, and storage locker. The building offers outstanding amenities, including a rooftop terrace with BBQs, a fully equipped fitness room, a party room, bicycle storage, and landscaped green spaces. With shopping, parks, schools, restaurants, transit, and quick highway access all nearby, this move-in-ready condo is perfect for downsizers, first-time buyers, and professionals seeking a vibrant, low-maintenance lifestyle. Move in today! (id:59911)
RE/MAX Escarpment Realty Inc.
1518 - 8 Hillsdale Avenue E
Toronto, Ontario
Amazing Studio Suite In The Award-Winning Art Shoppe! Sleek & Modern Suite Drenched W/ Natural Light & Wide Open West Exposure. Large Balcony Overlooks Spectacular Unobstructed Views Of The City. This Unit Offers The Best Of City Life Right At Your Doorstep. Steps To TTC, Subway & Future LRT, Shopping & Dining. Locker on Same Floor only a few steps away from the unit!. (id:59911)
Bosley Real Estate Ltd.
Lower - 220 Millwood Road
Toronto, Ontario
Fully Renovated Lower Level Unit, Private Entrance, 1 Bedrm, 1 Bathrm, Open Concept Living/Kitchen, Ensuite Laundry, Walkup To Private Patio. Amazing Location In The Sought After Mount Pleasant West Area! Seconds To June Rowlands Park With Splash Pad & Tennis Courts. Walking Distance To Shops, Restaurants, & Davisville Transit Station - Quick Access Uptown Or Downtown. Unit Shows Beautifully - Floor Plans Available. ***EXTRAS*** Water & Hydro Included In Rent - Tenant Pays Cable, Telephone, Internet & Tenant Insurance (id:59911)
RE/MAX Professionals Inc.
53 Craigmore Crescent
Toronto, Ontario
Located in the highly desirable Willowdale East community, this beautifully renovated home boasts upgrades throughout. Set on an impressive 50x120 lot, the property offers a peaceful suburban ambiance. This home fronts onto the quiet, tree-lined Craigmore Crescent and backs onto a scenic ravine and Sheppard Ave East Park. Enjoy the convenience of being within walking distance to both the bus station and Sheppard-Yonge subway station, all in the heart of Willowdale. (id:59911)
Century 21 Atria Realty Inc.
3306 - 3975 Grand Park Drive
Mississauga, Ontario
Bright open concept unit in sought after Mississauga City Centre area. Steps to Square One mall, public transit, T&T supermarket. Shops and restaurants right across the street. Building has over 28,000 sq.ft. of amenities including indoor pool, gym, party room, terrace and 24 hrs concierge. (id:59911)
Cityscape Real Estate Ltd.
54 Aberdeen Avenue
Mount Hope, Ontario
Welcome to 54 Aberdeen Avenue, a beautifully updated brick bungalow on one of Mount Hope's most desirable streets. Set on a double lot, this home offers one of the largest properties in the area and features a huge detached garage with its own hydro, water, and gas hookups for someone to use for hobby's, a business, or potential ADU. There’s more! This home also includes a lower level bright and spacious 2-bedroom in-law suite with a separate entrance and its own laundry, perfect for rental income or multi-generational living. Step inside to a comfortable living space with abundant natural light, a stunning gas fireplace, a dining room, and a large updated kitchen with stainless steel appliances. The main floor also includes laundry, ample storage, 3 spacious bedrooms, a 3-piece bathroom, and 2 walkouts leading to the back patio. Outside, enjoy beautifully landscaped yards, a large deck, patio, and gazebo—a private retreat just steps from your door. The paved driveway with interlock offers plenty of parking and adds to the impressive curb appeal on this quiet cul-de-sac. This home combines small-town charm with close access to all the amenities you need. With countless updates, don't miss your chance to make 54 Aberdeen Avenue your new home. Book a showing today! (id:59911)
Voortman Realty Inc.
0 Spring Hill Road
Mckellar, Ontario
Are you looking for a place to build your dream home or cottage? Here's a great opportunity! This 5-acre lot offers lots of privacy, and is located just outside the Hamlet of McKellar, less than a 15-minute drive from Parry Sound. Hydro is at the lot line and there are beautiful views all around for the perfect building spot. The public docks and beaches on nearby Lake Manitouwabing are only a few minutes away, offering you access to one of the largest lakes in the area. (id:59911)
Exp Realty
221128 Grey Road 9
West Grey, Ontario
Affordable semi-detached home in Neustadt built by Candue Homes offers main level living, single car garage, and a finished basement! Enter from the covered front porch into your foyer, leading straight into the bright & open concept kitchen, dining, and living space. Kitchen offers quartz countertops, island with bar seating, pantry closet, and full appliance package. In the living space youll find a shiplap fireplace, and a patio door walkout to the rear deck with a privacy wall. There are 2 bedrooms on this level, including the primary bedroom at the back of the home with a walk-in closet. The 3pc bath (quartz counters), laundry and linen closet are all conveniently located in the same hallway. Luxury vinyl flooring will be installed throughout the entire home, including the basement which is finished with a rec room, 4 pc bath, and 2 more bedrooms, plus good stoarge space. To complete the package, this home comes with a paved driveway & fully sodded lawn, plus Tarion Warranty! (id:59911)
Keller Williams Realty Centres
56 Meadowridge Street
Kitchener, Ontario
Welcome to 56 Meadowridge Street located in highly sought out Doon South, Kitchener! This beautiful executive townhome features 3 bedrooms, 2.5 bathrooms and is located a short 2 minute walk to Groh Public School. The open concept main floor offers upgraded laminate flooring and plenty of natural light. Sliding doors lead to the fenced in backyard. The modern, open concept kitchen features an island, granite counter tops, backsplash, and stainless steel appliances. The second level offers 3 bedrooms, including a large primary bedroom with a walk-in closet and ensuite bathroom. The basement offers an open recreational room with ample storage and laundry. Close to amenities, schools including Groh Public School and YMCA Daycare, Conestoga College, parks, trails and minutes to highway 401. Utilities are extra. Available for occupancy effective April 1, 2025. (id:59911)
Royal LePage Wolle Realty
1904 Balsam Avenue
Mississauga, Ontario
Charming Detached Bungalow in the Highly Sought-After Lorne Park Neighborhood!This well-maintained home features a bright kitchen with a cozy breakfast area, separate living and dining rooms, and a spacious primary bedroom with a mirrored closet. Enjoy stylish laminate flooring throughout. Conveniently located near top-rated schools, beautiful parks, the lake, transit, and highways, with easy access to the GO Station and QEW. Includes a large, private backyard-perfect for relaxing or entertaining!Also Potential to Build Your Dream Home Up to 4,500 Sq Ft on the Same Lot! Preliminary drawings and surveys have been professionally completed and are ready for submission to the city for approval. The seller has already invested $50,000 in design and planning to help bring this vision to life. (id:59911)
RE/MAX Real Estate Centre
112 King Street E Unit# 1104
Hamilton, Ontario
Luxurious Condo Living at The Royal Connaught – 112 King St E, Unit 1104 Discover upscale living in this stunning 1-bedroom + den condominium located in the historic Royal Connaught, a beautifully renovated 13-storey gem in the heart of downtown Hamilton. This elegant residence offers breathtaking panoramic views of the city skyline and Lake Ontario, perfectly positioned between the Niagara Escarpment and the Waterfront Trail. With convenient access to the 403 and just a short stroll to the Art Deco-inspired GO Station, commuting to and from Toronto’s Union Station is a breeze. Live at the center of it all! You’ll be steps from Hamilton’s cultural hotspots like the First Ontario Place, and Jackson Square Shopping Mall. The neighborhood also includes the Hamilton Farmers’ Market and professional AHL hockey at First Ontario Centre. For healthcare professionals or students, local hospitals and McMaster University are easily accessible via the main transit route. This unit comes with one locker and one parking spot. Explore the video tour and photos to envision your new home. Status certificate available upon request. Don’t miss this opportunity to enjoy the best of luxury and location in downtown Hamilton! (id:59911)
Royal LePage Macro Realty
24 E Activa Avenue E
Kitchener, Ontario
Welcome to this bright, open-concept semi-detached home, perfectly located in the highly desirable area of Kitchener. With over 1,000 square feet of versatile living space, this property boasts a thoughtfully designed layout that includes a full bathroom and a welcoming living room flooded with natural light from large, east-facing windows with a smart thermostat and a smart front door. The generous outdoor area is ideal for both children and adults, making this home a fantastic choice for families and working professionals seeking a comfortable and convenient lifestyle. Step into the spacious basement—a tranquil haven designed for relaxation and leisure. Whether you envision a personal gym, a creative studio, or a comfortable lounge area, the possibilities here are endless Enjoy effortless access to a wealth of amenities: several public and private schools, three playgrounds, three sports fields, and seven additional facilities are all within a short 20-minute stroll. This prime location provides both comfort and connectivity. Reach out to your Realtor® or contact me directly to schedule your private viewing toda (id:59911)
Exp Realty
6650 Falconer Drive Unit# 107
Mississauga, Ontario
An Absolute Showstopper Backing Onto a Serene Park. This 3+1 Bedroom Home Has Been Meticulously Renovated with High-End Finishes Throughout. Elegant Hardwood Flooring and Crown Molding Grace the Living and Dining Areas. The Renovated Kitchen Boasts Brand-New Cabinetry, Stunning Granite Countertops, an Under mount Sink, and Stainless Steel Appliances. The Main Bath Has Also Been Tastefully Updated with New Cabinetry and Granite. The Basement Recreation Room Was Completely Refinished in 2012. Enjoy a Fully Fenced, Private Backyard with Direct Access to the Park and Trails, with No Neighbors Behind! Situated in a Quiet, Well-Maintained, and Child-Safe Complex with Access to an Outdoor Pool and Recreation Centre. Public Transit is Right at Your Doorstep, and You're Within Walking Distance to Schools, (id:59911)
RE/MAX Aboutowne Realty Corp.
809 - 75 Ellen Street
Barrie, Ontario
Experience The Ultimate Waterfront Lifestyle In This Stunning 2-Bedroom, 2-Bathroom, 2-Parking Condo, Offering Breathtaking Panoramic Lake Views Of Kempenfelt Bay And Downtown Barrie. This Large 1098 Sq Ft Unit Features Newer Stainless Steel Appliances, Plenty Of Storage, In-Suite Laundry & Additional Storage Locker For Your Convenience. Located Steps From Downtown Shops & Restaurants, The New Allandale GO Station, Centennial Beach, Marinas & Barrie's Waterfront Heritage Trail - Perfect For Those Seeking An Active Lifestyle. From Beach Days & Weekend Markets, To Enjoying Your Favourite Activities By The Water - Lake Simcoe Is Literally In Your Backyard! Packed With Amenities, Including Indoor Pool, Hot Tub, Fully-Equipped Gym, Sauna, Party Room, Library, Games Room, Guest Suite, Bike Storage, Social Events & On-Site Security. Quick Access To Hwy 400, Hospital & Essential Amenities. Come And Be Amazed By The Breathtaking Views Of Lake Simcoe And Vibrant Community. This Is More Than A Home, It's A Lifestyle! (id:59911)
Psr
1936 Rymal Road E Unit# 211
Hamilton, Ontario
Welcome to PEAK Condos by Royal Living Development, a brand new condominium located on the Upper Stoney Creek Mountain, where modern living meets natural beauty directly across from the Eramosa Karst Conservation Area. This spacious 2 Bedroom + Den, 2 Full Bath suite features 9 ft ceilings and premium upgrades throughout — including quartz countertops, an undermount sink, pot lights, vinyl plank flooring, and in-suite laundry. The primary bedroom includes a walk-in closet, private ensuite, and access to one of two balconies, with the second balcony accessible from the second bedroom. The den offers flexible space for a home office or guest room. Enjoy a modern kitchen with stainless steel appliances, a private balcony, owned underground parking, and a storage locker. The building offers outstanding amenities, including a rooftop terrace with BBQs, a fully equipped fitness room, a party room, bicycle storage, and landscaped green spaces. With shopping, parks, schools, restaurants, transit, and quick highway access all nearby, this move-in-ready condo is perfect for downsizers, first-time buyers, and professionals seeking a vibrant, low-maintenance lifestyle. Move in today! (id:59911)
RE/MAX Escarpment Realty Inc.
Royal LePage Realty Plus
1936 Rymal Road E Unit# 422
Hamilton, Ontario
Welcome to PEAK Condos by Royal Living Development, a brand new condominium located on the Upper Stoney Creek Mountain, where modern living meets natural beauty directly across from the Eramosa Karst Conservation Area. This spacious 1065sqft 2 Bedroom + Den, 2 Full Bath suite features 9 ft ceilings and premium upgrades throughout — including quartz countertops, an undermount sink, pot lights, vinyl plank flooring, and in-suite laundry. The primary bedroom offers two walk-in closets and a private ensuite, while the den provides a versatile space perfect for a home office or guest area. Enjoy a modern kitchen with stainless steel appliances, a private balcony, owned underground parking, and a storage locker. The building offers outstanding amenities, including a rooftop terrace with BBQs, a fully equipped fitness room, a party room, bicycle storage, and landscaped green spaces. With shopping, parks, schools, restaurants, transit, and quick highway access all nearby, this move-in-ready condo is perfect for downsizers, first-time buyers, and professionals seeking a vibrant, low-maintenance lifestyle. Move in today! (id:59911)
RE/MAX Escarpment Realty Inc.
Royal LePage Realty Plus
6444 Cedar Springs Road
Burlington, Ontario
Escape to elegance with this exquisitely crafted 2.5 acre country estate designed by David Small and meticulously constructed by Baeumler Quality Construction.Sprawling 3,397 sqft bungalow,nestled along the Escarpment offers a seamless blend of luxury & comfort,ensuring every moment feels like a retreat.Step inside to discover a home where space & grace meet in perfect harmony.Open concept Great Room,adorned with a majestic f/p,14'5" ceilings, and expansive windows brings the natural beauty outside in.This gathering space flows beautifully into the dining area and gourmet kitchen.Here, cooking is elevated with its oversized island,bar area complete w/bev & wine fridges,pantry area for storage & a walkout to a covered terrace featuring its own cozy f/p - perfect for cooler evenings.The private bedroom wing is a haven of tranquility.Luxurious primary bedroom w/ 11'4" ceilings,walk-in closet w/ organizers,and 4 pc ensuite that showcases a curbless shower & vanity area.A separate area awaits for guests or children, complete with 2 bdrms,sitting room and 5 pc bathroom.The newly completed lower level is an entertainers dream, featuring a climate-controlled wine cellar, large rec room with another f/p, games area,wet bar, and an addtl bdrm w/4 pc bath.Easy access to the backyard via the walk up entrance.Large unfinished area is perfect for plenty of storage needs or awaits your creativity.Outside,your private oasis incl a swim spa & expansive patio area,making it the ultimate spot for gatherings or quiet reflection.Nearly $1 million spent in upgrades & landscaping, this home ensures effortless living w/ features like a generator,mobility friendly main floor living and r/in for elevator access to the lower level. Located just minutes from shopping at Dundas & Brant Street,enjoy the blend of peaceful country living with convenient access to urban amenities.A true masterpiece of residential design, this home is more than just a living space it's a source of daily inspiratio (id:59911)
RE/MAX Escarpment Realty Inc.
456 Division Street
Cobourg, Ontario
High-visibility commercial opportunity on the main 401 artery into downtown Cobourg! This 1800+ sqft standalone building sits on a busy corner with great exposure and easy access. Zoned for a wide range of uses including retail, restaurant, and professional or personal services, this flexible space is ideal for entrepreneurs and investors looking to establish or expand their presence in a rapidly growing area. With 12 on-site parking spots, and located just minutes from downtown, this property's proximity to residential and other commercial sites creates a rare chance to secure a premium spot in one of Cobourg's most strategic commercial corridors. (id:59911)
Royal LePage Proalliance Realty
26 Rosewood Avenue
Belleville, Ontario
Nestled on one of Belleville's most coveted streets in the East End, this beautifully maintained 3 Bed, 1.5 Bath family home with inground pool, offers an exceptional blend of comfort, charm, and outdoor living. The bright and airy living room featuring a large picture window that floods the space with natural light, complemented by a cozy wood-burning fireplace that adds warmth and character. Adjacent to the living area is a formal dining room, perfect for hosting family dinners and entertaining guests. The generous kitchen boasts solid oak cabinetry, offering both functionality and a touch of classic elegance.The upper level hosts three well-proportioned bedrooms, each providing a comfortable retreat for family members. A recently renovated four-piece bathroom serves this level, showcasing modern fixtures and finishes.The lower level is designed for relaxation and family time, featuring a cozy recreation room warmed by a gas fireplace, a convenient laundry room, and ample storage space to keep the home organized. Additionally, a renovated powder room adds to the home's practicality. Step outside to discover a stunning pie-shaped lot that serves as your private oasis. The beautifully landscaped backyard is highlighted by a gorgeous inground pool (18 ft x 36 ft) , providing the perfect setting for summer fun and outdoor gatherings. There's plenty of yard space for children to play and for gardening enthusiasts to indulge their passion.Completing this remarkable property is an attached double-car garage, offering secure parking and additional storage. Located in a peaceful, family-friendly neighbourhood, this home is close to schools, parks, and essential amenities, making it an ideal choice for those seeking a balanced lifestyle.Don't miss the opportunity to own this exceptional home in one of Belleville's most desirable areas. (id:59911)
RE/MAX Quinte Ltd.
273 Queen Street
Chatham-Kent, Ontario
INVESTORS DREAM!! MASSIVE DUPLEX READY TO BE ADDED TO YOUR PORTFOLIO!! A++ LOCATION, CLOSE TO ALL AMENITIES; SHOPPING, HOSPITAL, HIGHWAY, ETC. This modern and well-maintained property can be your home or an excellent investment opportunity! Top floor currently tenanted for $1,500 per month, main floor is vacant and lower floor is tenanted for $750 per month. Each unit features 2 bedrooms, 1 full bath, large living rooms, insuite laundry, updated flooring and 3 units hydro meter split! This is an opportunity you do not want to miss, a must see! (id:59911)
Circle Real Estate
216 Osborn Avenue
Brantford, Ontario
West Brant Beauty! A lovely 3 bedroom, 2 bathroom home with a garage sitting on a quiet street in an excellent West Brant neighbourhood with a covered front porch for relaxing with your morning coffee, and a spacious main level featuring a gorgeous new kitchen with tile backsplash, tile flooring, and soft-close drawers that is open to the bright living room for entertaining with attractive laminate flooring, a formal dining area for family meals, a convenient 2pc. bathroom, and patio doors off the kitchen that lead out to a large deck in the fully fenced backyard. Upstairs you'll find generous-sized bedrooms including a huge master bedroom that enjoys a walk-in closet and also has a sitting area(would make a perfect office space), and a modern 4pc. bathroom with a tiled shower and upgraded fixtures. You can enjoy hosting summer barbecues with your family and friends on the private deck in the backyard. Updates include a new furnace in 2021, new central air in 2021, a new kitchen in 2019, newly renovated upstairs bathroom in 2023, new deck in 2020, new main floor bathroom in 2020, new laminate flooring on the main level and the upper level in 2021, and freshly painted in contemporary colours. A beautiful move-in ready home in a family-friendly neighbourhood that's close to several parks with playgrounds, schools, shopping, restaurants, and walking and hiking trails. Book a private showing before its gone! (id:59911)
RE/MAX Twin City Realty Inc.
227 - 575 Conklin Road
Brantford, Ontario
Discover modern convenience and refined comfort in Unit 227 at The Ambrosean inviting 1-bedroom plus den condo located on the second floor of this brand-new development in West Brant. Thoughtfully finished with stylish wood flooring, this unit features a bright open-concept layout, a chef-inspired kitchen with stainless steel appliances, quartz counters, and designer lighting. The large windows offer ample natural light and walk out to a private balcony for fresh air and quiet mornings. Enjoy the convenience of in-suite laundry, a primary bedroom with its own glass-enclosed shower ensuite, and a secondary full bathroom with a ceramic-tiled tubperfect for guests. Parking and storage locker included. The Ambrose offers a full suite of top-tier amenities, including concierge service, fitness and yoga studios, a rooftop terrace with BBQ stations, party room, private theatre, and a fully equipped connectivity lounge for remote work or study. Take advantage of on-site dog-friendly areas, bike storage and repair, and EV charging stations. With scenic trails, shopping, restaurants, public transit, and major routes just moments away, Unit 227 delivers a truly connected lifestyle. (id:59911)
The Agency
223 - 575 Conklin Road
Brantford, Ontario
Step into elevated living with Unit 223 at The Ambrose CondosBrantfords newest luxury address in the thriving West Brant community. This 1-bedroom plus den suite on the 2nd floor is designed with comfort and modern style in mind. Enjoy rich wood flooring throughout the open-concept living area, a sleek kitchen featuring stainless steel appliances, quartz countertops, and contemporary lighting, plus a spacious balcony perfect for unwinding or entertaining. The primary bedroom features an attached ensuite with a glass-enclosed shower, while the main bath includes a deep soaker tub and ceramic tile accents. Complete with in-unit laundry, a storage locker, and a dedicated parking space, this unit delivers it all. The buildings upscale amenities include 24/7 concierge service, a state-of-the-art fitness centre, yoga and Pilates studio, rooftop terrace with BBQs, a movie theatre, stylish party room, and a business-friendly connectivity lounge with private booths. Plus, enjoy practical perks like pet-friendly facilities, secure bike storage and repair area, and electric vehicle charging stations. Just steps from trails, parks, shopping, dining, and transit, Unit 223 is your chance to live in one of Brantfords most exciting new communities. (id:59911)
The Agency
19 Pinot Crescent
Hamilton, Ontario
Stunning Move-In Ready Freehold Townhome on an Oversized Premium Lot in the Desirable Foothills of Winona! This beautifully maintained home offers incredible curb appeal and one of the largest backyards in the neighborhood, complete with private views and a separate entrance through the garage. Featuring 1,320 sq. ft. of modern, open-concept living space, this home is thoughtfully designed for both functionality and entertaining. The main floor boasts 9-ft ceilings and a stylish upgraded kitchen with expansive countertops, stainless steel appliances, and generous pantry cabinetry. The kitchen seamlessly flows into the bright dining area and cozy living room, enhanced by tall double soundproof windows for a quiet, sun-filled retreat. Upstairs, the spacious primary bedroom overlooks the escarpment and includes dual walk-in closets (His & Hers) and a luxurious 4-piece ensuite with a custom glass rain shower. Two additional well-sized bedrooms-one with its own walk-in closet-share a full 4-piece bath with a deep tub. Enjoy the endless potential of this incredible lot with space to create your own private backyard haven-be it a deck, garden, or treehouse for family fun. The unfinished basement offers a blank canvas with a 100-amp panel and rough-in for a bathroom, ideal for a future home office, rec room, or theatre space. All of this is conveniently located close to the QEW, schools, parks, grocery stores, shopping, banks, and scenic trails. Don't miss your chance to own this gem in one of Winona's most sought-after communities! (id:59911)
Homelife/miracle Realty Ltd
796468 19 Grey Road Unit# 216
The Blue Mountains, Ontario
Enjoy all year round and 4 season income. Luxurious Turnkey Ski-In/Ski-Out Rental at North Creek Resort. Meticulously renovated with premium finishes, this breathtaking unit is a true gem. Outfitted with new appliances, a smart thermostat, and chic furnishings, it’s fully turnkey and ready for immediate use or rental income. This Airbnb boasts 5-star reviews, loyal returning guests, and a strong rental income record. Offering exceptional value with larger square footage and full 2023 upgrades, this unit stands out. Enjoy walking access to the ski slopes and an array of amenities, including an in-ground pool, two hot tubs, and tennis courts. Additional ski locker storage and keyless entry provide convenience and ease. Ideal for year-round enjoyment, experience the excitement of winter sports and the relaxation of summer activities. Hike the Georgian and Bruce Trails, or take a 2-minute drive to Georgian Bay for swimming, paddleboarding, kayaking, and boating. Nestled between the mountains and Georgian Bay, this property offers the best of both worlds. With its unbeatable value, prime location, and extensive upgrades, this unit won’t be available for long. Don’t miss your chance to own a piece of paradise at North Creek Resort and begin creating unforgettable memories today! (id:59911)
RE/MAX Real Estate Centre Inc.
8 Mill View Street
Kitchener, Ontario
Welcome to this beautiful upscale 2 story home with gleaming hardwood floors and stylish chefs kitchen in Doon. Featuring upper floor 4 bedrooms and 4 pce main bath including a large primary bedroom with walk in closet and updated 4 pce primary ensuite with glass shower, soaker bath tub and his and hers sinks. On the main floor has this beautiful chefs kitchen including granite and updated white cabinetry with contrasting dark island, little computer nook, all stainless appliances with gas stove top burners, adjacent open concept step down family room with a stone-faced wood fireplace. Walk outs from both kitchen and family room to fabulous private deck overlooking large yard and towering pines along perimeter. The living room/office with large bay window is located off the front foyer and the 2 pce bath and mud/laundry room finish off the main floor. Main floor also features Pot lights, California shutters, built in pantry, newer windows from 2021, Hardwood stairs case iron spindles. This home also has a fully finished basement including rec room with gas fireplace, Nice and bright with large windows overlooking back yard, Extra storage room for gym or office, a cold room plus extra 3 pce shower for any sleep overs. the walk out basement gets you into the huge backyard. Perfect size for a pool addition or your own private resort. Very private back there and fully fenced pie shaped lot. Low maintenance perennial gardens. It's a hiker's paradise just steps away along Grand River Trails. Quiet neighborhood and a commuter's dream - #401 just 2minutes away. Conestoga college and local amenities. Don't forget new in the last 5 years: exposed aggregate driveway and back patio, parking for 4 cars, garage doors, deck/siding and eaves, new sod. (id:59911)
RE/MAX Twin City Realty Inc. Brokerage-2
