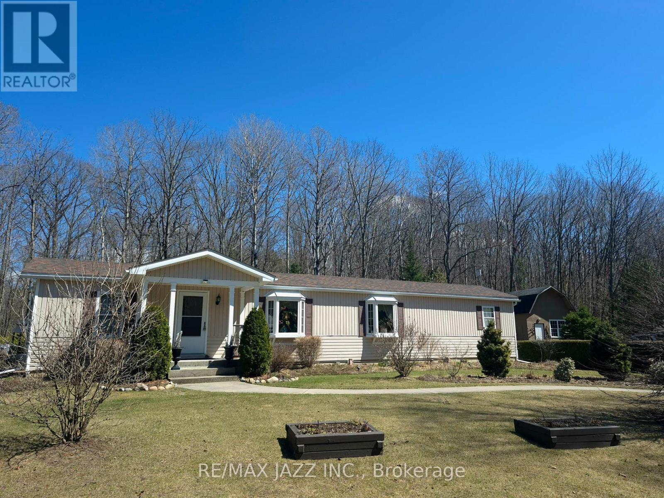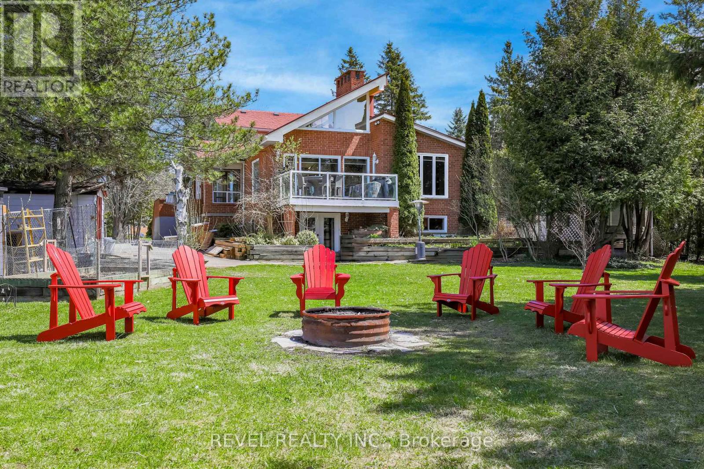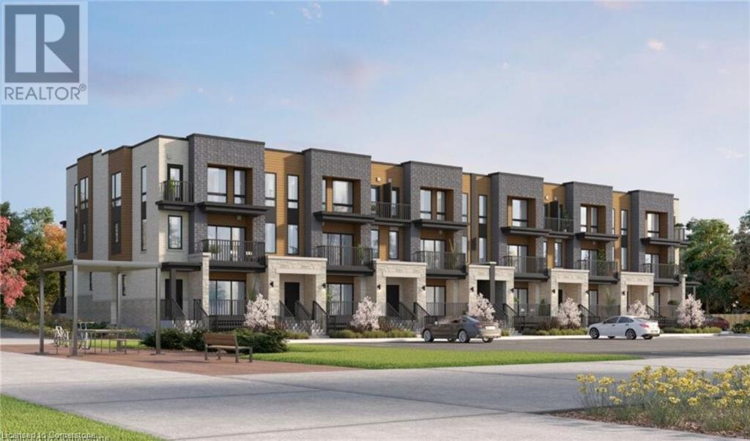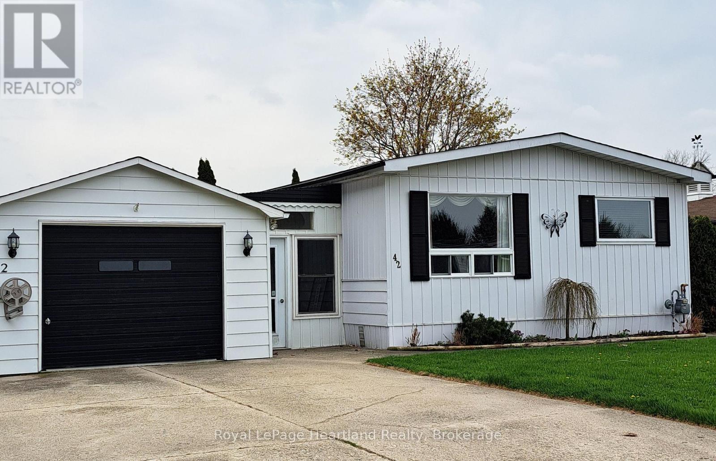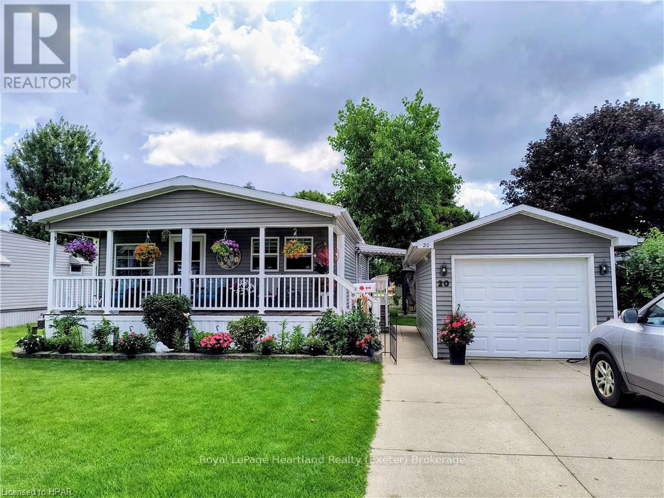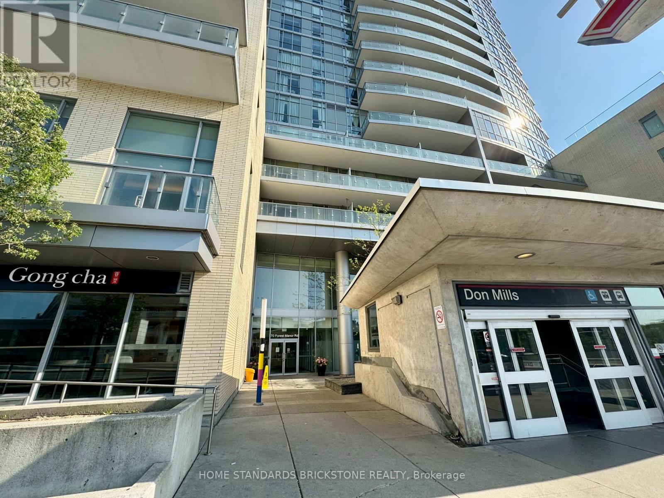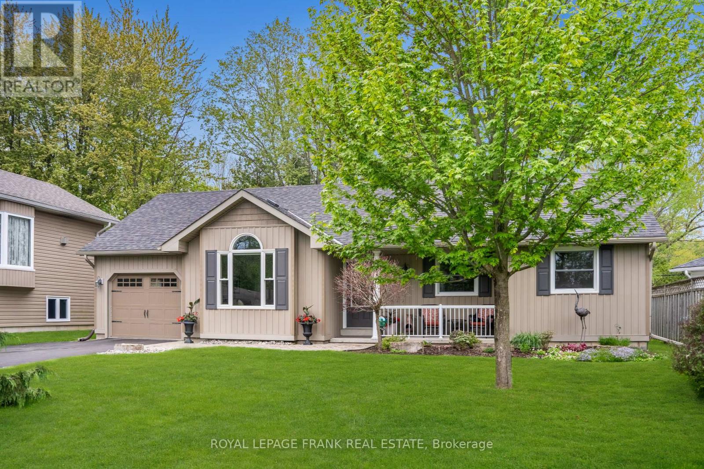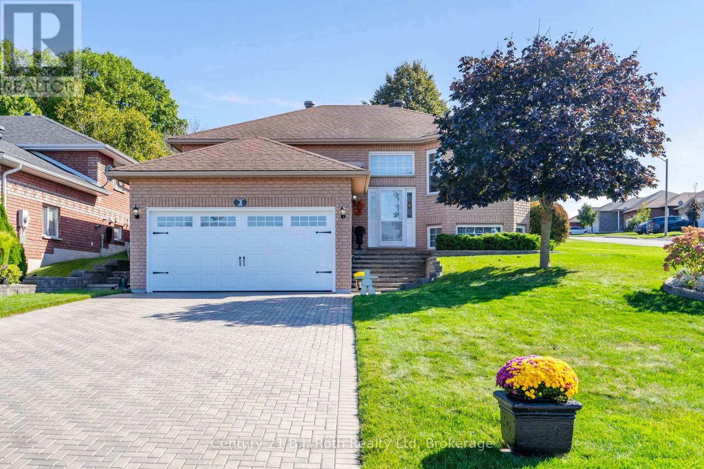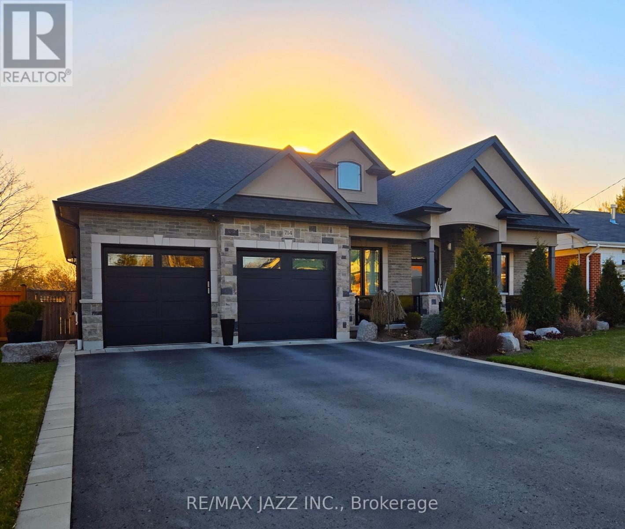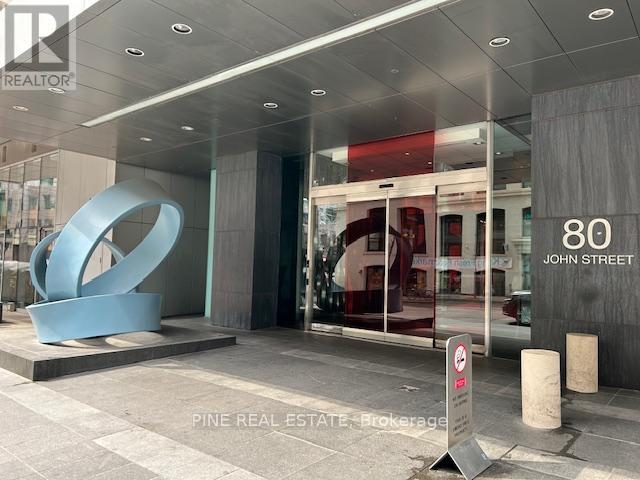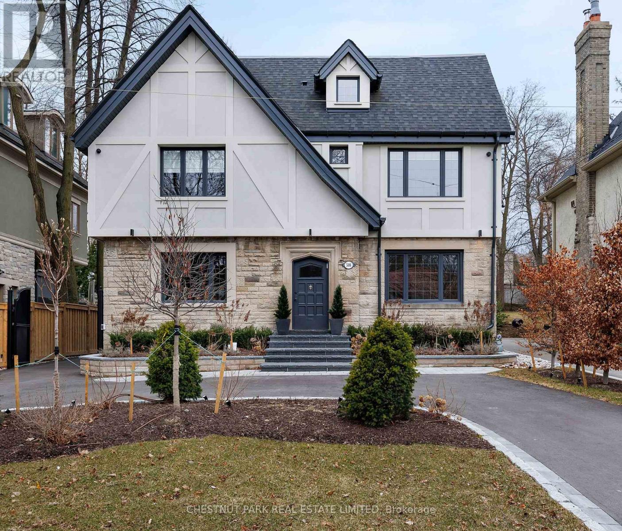64 Bannockburn Avenue
Toronto, Ontario
Nestled in one of Toronto's most desirable neighbourhoods, 64 Bannockburn Avenue is a stunning custom-built residence where luxury, technology, and thoughtful design converge. This exceptional home boasts over 6,000 square feet of living space across all levels, seamlessly blending elegance and functionality. Exquisite finishes, including American Walnut hardwood and Calacatta/Italian porcelain tiles, flow throughout. A private elevator and multiple gas fireplaces add to the sense of sophisticated living. The heart of this home is its beautifully designed eat-in kitchen, featuring a striking waterfall Caesarstone island with a breakfast bar and built-in fridge drawers, ideal for casual meals and entertaining. Culinary enthusiasts will appreciate the professional-grade Wolf 6-burner gas stove with integrated grill/griddle, a convenient pot filler, and double-wall ovens. Two-panelled Sub-Zero fridge/freezer units and a sleek Miele dishwasher offer top-tier functionality while blending seamlessly with the custom cabinetry, which includes soft-close drawers, valance lighting, and under-cabinet illumination. For added convenience and style, the built-in pantry is outfitted with Caesarstone counters, a beverage fridge, and a dedicated ice machine. A separate walk-in pantry with a modern glass slider provides additional storage and elegance. Outdoors, enjoy a professionally landscaped oasis with a saltwater pool, Bellagio-style fountains, all-season hot tub, outdoor kitchen with built-in BBQ and a heated concrete driveway as well as radiant walkways. A 22KW generator ensures peace of mind year-round. 64 Bannockburn Avenue offers a rare opportunity to own a fully upgraded, turnkey residence in a premier location. Every detail has been meticulously considered - just move in and enjoy. (id:59911)
Royal LePage/j & D Division
307 - 30 Tretti Way
Toronto, Ontario
Sustainably Designed, Stylish Condo Home Nestled in the Heart of Clanton Park. This thoughtfully laid out 2-bed, 2-bath suite is located in one of Toronto's most dynamic and growing neighborhoods. It has a bright and functional open-concept layout featuring sleek finishes, wide plank laminate flooring, 9-foot smooth ceilings, and a full suite of stainless steel appliances. Enjoy seamless indoor-outdoor living with a generous 120-square-foot full-length balcony overlooking the serene courtyard - an ideal setting for your morning coffee or evening unwind. Energy-efficient heating and cooling ensure comfort year-round. The building is a forward-thinking, Scandinavian-inspired development built with sustainability and community in mind. Residents enjoy an array of impressive amenities including a fully equipped fitness centre, yoga studio, co-working lounge, rooftop terrace, children's play areas, pet-friendly facilities, and a 24/7 concierge. The building also boasts geothermal heating and cooling systems, reducing greenhouse gas emissions by over 70% and conserving millions of liters of water annually. Located just steps from Wilson Subway Station, commuting is a breeze with direct access to York University, downtown Toronto, and beyond. The area offers exceptional connectivity with quick access to Highway 401, as well as proximity to Yorkdale Shopping Centre, Costco, restaurants, schools, and green spaces. This home combines modern green living and unbeatable convenience in the center of North York. (id:59911)
Real Broker Ontario Ltd.
3115 Meyers Road S
Hamilton Township, Ontario
Opportunity Knocks! Gorgeous custom built bungalow on 1.35 Acres with 237.53 ft. of frontage in desirable location, close to all amenities and paired with the privacy and serenity of country living. 1,360 sq. ft main floor plus an additional 1,360 sq. ft. in the basement, with 1,088 sq. ft. of finished space. 3+1 bedrooms (easily converted into 3+2). 2 full bathrooms. Large, Bright and inviting dining room & living room with fireplace, W/O to deck, wood beams. Stunning kitchen with stone countertops, lots of cupboard space/storage & tumbled marble backsplash. Spacious bedrooms with ample closet space. Separate entrance to finished basement with large rec room, full bathroom, 1 large bedroom that can easily be converted into 2 bedrooms, tons of storage & more. Hardwood floors on the main floor. High end wood trim work throughout. Beautifully manicured front yard, walkway and backyard with Perennials all around. Detached 14 ft. x 24 ft. (approx.) finished, insulated, heated and cooled workshop with 60 amps service, lots of split 110v receptacles, 220v receptacles, lighting & storage loft. 2 garden sheds. 1 with power & lighting. Entertainers yard with multiple seating areas. Large multi level decking, 2 gazebos, BBQ gazebo, firepit & vegetable garden more. 2 phase back up generator. School bus route with pick up & drop off right at your driveway. Large driveway with parking for 6 or more vehicles. Conveniently located close to Hospital, 401, Recreation Centre, Cobourg Beach, Groceries, shopping & more. The entirety of property is located outside of conversation jurisdiction, making it an even more ideal location. The list of features and benefits goes on and on. A must see! (id:59911)
RE/MAX Jazz Inc.
27 Cedar Crescent
Kawartha Lakes, Ontario
Welcome to your dream lakefront lifestyle! This impressive 6-bedroom 3-bath, 4,800 sqft solid brick home sits proudly on 1.08 private acres with 162 feet of waterfront a rare gem just 1 hour from the GTA. Step inside to find hardwood and ceramic floors, an updated gourmet kitchen with granite counters, marble backsplash, gas range and multiple walkouts to lakeview decks from both the living room and the spacious upper level retreat. The nearly 1,000 sq ft primary suite is a true sanctuary, offering a walk-in closet, updated ensuite, private living area, and even a kitchenette perfect for relaxation or extended family stays. This home is ideal for multi-generational living, a luxurious full-time residence, or an income property, this home offers flexible space for all your needs. Complete finished in-law suite with cozy living area, kitchen, bath & walkout to yard & entrance from garage. Plenty of storage in the home. Bonus exterior boathouse at the lake, excellent for storing waterfront recreational toys or an entertaining space. This property is situated on a quiet street minutes to park & local shopping. The possibilities are endless with this home. Book a showing today & make this your dream waterfront home. (id:59911)
Revel Realty Inc.
525 Erinbrook Drive Unit# B039
Kitchener, Ontario
1 Year Free Condo Fee credit!!!! Welcome to the Aliya, a modern 1368 sq. ft. second and third floor unit in the Stacked Condo Townhomes at the Erinbrook Towns! This unit offers 2 bedrooms, 2.5 bathrooms, and a dedicated parking space. The second floor features an open-concept living room, a modern kitchen with a dinette, and a powder room. Enjoy the covered balcony for outdoor relaxation. The third floor includes a principal bedroom with an ensuite and walk-in closet, an additional bedroom, and a main bathroom. Stunning quality finishes including an appliance package. These units are ENERGY STAR® certified and a Bell Internet Package is included in Condo Fees. If you enjoy a lock-and-go lifestyle with little to no maintenance, then a condo villa is perfect for you! Say goodbye to shoveling snow and mowing the lawn, and spend more time doing what you love most. Please visit the Sales Centre located at 155 Washburn Drive Monday-Wednesday from 4-7pm and Saturday & Sunday from 1-5pm. First-time Homebuyer Deposit plan available for qualifying purchasers! *Colour selections/finishes/upgrades have been selected by our award-winning design team and are reflected in the pricing. Please reach out to the Salesperson for more information. Regular deposit structure is: $5,000 at signing, 5% of total price less initial $5,000 due on firm, and 5% due at occupancy (for a total of 10%) and there is also a first-time buyer deposit structure for qualified buyers. (id:59911)
Coldwell Banker Peter Benninger Realty
RE/MAX Twin City Realty Inc.
42 Stewart Street
Strathroy-Caradoc, Ontario
Adult Lifestyle Living at its best! Welcome to Twin Elm Estates, a premiere Parkbridge Community, located in Strathroy. You can walk to shopping including Walmart, you can golf right next door and the Hospital and other Medical facilities are close by. The Clubhouse at Twin Elm offers a wide array of events - everything from potluck dinners to crafts and cards and shuffleboard. There is also fitness equipment on site. This facility is for you to enjoy - participate as much as you like. Also ideal for holding those larger family gatherings. This lovely well kept 3 bedroom home sits on a corner lot. Single car garage and breezeway opens to the side door of the home. New storage shed in backyard. Newer kitchen with granite countertops. Spacious living room and lots of bright windows throughout. Handicap accessible 3 piece washroom. Newer gas furnace. Roof is 10 years old and siding is 10 years old. Well laid out home - move in and enjoy! Fees for New owners are - Land Lease - $775/month, Taxes - $101.78/month. (id:59911)
Royal LePage Heartland Realty
303 - 15 Beverley Street
Toronto, Ontario
Unbeatable Value in the Heart of Queen St. Discover this luxurious and ultra-rare two-bedroom + den unit in the exclusive boutique residence of 12 Degrees, steps from the vibrant Queen St. This impeccably designed home boasts high ceilings, oversized floor-to-ceiling windows, and a fully integrated designer chefs kitchen with premium stainless steel appliances. Every inch of this property showcases handpicked, custom finishes for a sophisticated touch.The spacious bedrooms and spa-inspired bathrooms offer a serene retreat, while the oversized dencomplete with a closeteasily functions as a third bedroom. The open layout is a perfect fusion of modern elegance and urban cosmopolitan living.Enjoy the peace of mind with full Tarion new home warranty coverage. Situated within walking distance of the AGO, TTC, UofT, world-class hospitals, shopping, and some of the citys finest dining options. To top it off, the breathtaking rooftop amenities include an outdoor pool, BBQ area, and stylish lounges. This property truly delivers a lifestyle like no other. Underground Parking available for rent. (id:59911)
Kingsway Real Estate
633455 Artemesia-Glenelg T Line
Grey Highlands, Ontario
** 5 Acres** Consider all the possibilities on this 5-acre parcel has to offer. Modular home (no basement) of approximately 1230 square feet as well as a detached garage which are both situated in the Northwest corner of this parcel. The Seller has stated that the previous owner had started a severance that they never completed for a couple of lots off of the rear of the acreage which would front onto Queen Street. New owner to investigate that possibility further if interested as this was over 20 years ago. **EXTRAS** Some furniture can be negotiated to stay if wanted (id:59911)
Century 21 Heritage House Ltd.
767 Galway Road
Trent Lakes, Ontario
Country Retreat on 100 Acres (Managed Forest). Discover the charm of this unique 2-bedroom, 1 bath, brick and log bungalow, nestled in a serene country setting on (approximately) 100 acres in Trent Lakes. This one-of-a-kind home features rustic log beams, a stunning stone fireplace, and a spacious eat-in kitchen, offering warmth and character throughout. Perfect for nature lovers and outdoor enthusiasts, this property boasts lush forest with Maple, Ash and Cherry trees, streams, trails, a spring-fed pond, chicken pen, outdoor cellar and more. Whether you're seeking a peaceful country escape, a nature-filled getaway, or a place to explore and unwind, this exceptional property is a rare find! (id:59911)
RE/MAX All-Stars Realty Inc.
20 George Street
Strathroy-Caradoc, Ontario
Welcome to Twin Elm Estates where life is good and the living is easy! This is an Adult Lifestyle Community conveniently located within walking distance of shopping. Close to all major conveniences - golf courses, hospitals and restaurants. 20 minutes to London. Active Clubhouse offering many and varied activities. Curb side appeal is evident in this well maintained beauty of a home. Covered front porch for 3 season relaxing. Backyard features a lovely gazebo area, storage shed and great landscaping! Sand point well for watering gardens. Living/Dining room areas offer cathedral ceilings and laminate flooring. Open layout with spacious bright kitchen with island. Laundry room is off of kitchen. Spacious primary bedroom with 3 piece ensuite and walk in closet. Additional spacious bedroom. Updates include 2 ton AC in 2010, newer raised toilets, two new screen doors 2017, Vinyl awning over side door 2017. Land Lease Fees for New Owners are - Land Lease - $697.52/month, increasing to $713.71 as of April 1, 2024. Taxes $128.80/month. Water is metered. (id:59911)
Royal LePage Heartland Realty
2910 - 70 Forest Manor Road
Toronto, Ontario
**Excellent Area** Live in the heart of Convenience and Style!! "Luxury Condo" at Emerald City One ! This Bright and Beautifully Designed Condo is just Steps from Don Mills Subway Station and Fairview Mall, Quick access to Highway 401, DVP, and 404. Perfect for Commuters and City Explorers alike. Close to Local Community Centre, One Bed room Unit With Efficient layout with No Wasted Space, Soaring 9ft Ceilings, Floor-to-Ceiling Windows with Tons of Natural Light. Step Out onto Private Huge Balcony with Stunning & Gorgeous Views. Enjoy a Full suite of Amenities included 24 Hrs Concierge, Indoor Pool, Fitness Centre, Yoga Studio, Party Room, Guest Suites, Etc. Don't Miss your Chance to Own in One of the City's Most Connected and Desirable Neighbourhoods! (id:59911)
Home Standards Brickstone Realty
1808 - 30 Inn On The Park Drive
Toronto, Ontario
This luxury 1 Bedroom and 1 Bathroom condo suite at Auberge on the Park, is right next to the future Eglington Crosstown LRT, perfect for young family and professional. 645 square feet of open living space and 9 foot ceilings. Located on the 18th floor, east facing views with no obstructed view from a spacious and private balcony. This suite comes fully equipped with energy efficient 5-star modern appliances , integrated dishwasher, contemporary soft close cabinetry, in suite laundry, and floor to ceiling windows with coverings included. Upgraded solid wood panels for closet slide doors in the bedroom. (id:59911)
Power 7 Realty
6 Ellard Court
Kawartha Lakes, Ontario
Welcome to your dream home nestled in the serene heart of Bobcaygeon! This immaculate 3-bedroom, 2-full bathroom bungalow is a pristine gem, boasting a tranquil location on a quiet cul-de-sac mere moments from Sturgeon Lake, beach park, boat launch, & vibrant downtown Bobcaygeon. Step inside to discover a meticulously maintained & updated interior, perfect for retirees seeking relaxation or first-time home buyers looking for a turnkey property. The spacious 19x11 insulated detached garage offers ample space for storing your summer car, toys or transforming it into your very own space. Plus an attached single garage with direct entry into the house. Outside, the landscape is impeccably maintained. Picture-perfect composite decking and a private yard await just beyond the kitchen, offering an ideal spot for soaking up the summer sun or hosting gatherings with family and friends. With easy access to amenities, shopping, and a plethora of restaurants, this rare find won't last long. Don't miss your chance to make this haven your own, schedule a private viewing today before it's too late! (id:59911)
Royal LePage Frank Real Estate
35 Maple Street N
Uxbridge, Ontario
Opportunity knocks! Location, Location! Huge immediate investment opportunity, hold for Further Investment or Development. RM Zoning allows many uses, including but not limited to: single-family dwelling, semi-detached dwelling, duplex dwelling house, apartment, senior citizen's housing, group home, private home daycare & more. This high value bungalow is located in sought-after neighbourhood close to all amenities, on a large .33 acre lot. 3+2 Bedrooms, 2 full bathrooms, 2 kitchens and separate entrance to finished basement, lots of storage and more. Spacious main Eat-In Kitchen with tons of cupboard space. Spacious bedrooms with ample closet space. Separate entrance to finished basement with high ceilings, kitchen, bedroom, full bathroom, tons of storage & more. Private driveway with ample parking. Conveniently located close to schools, shopping, public transit, 401, parks & recreation & more. Not in a CLOCA regulated area, nor Greenbelt. Buyer to do their own due diligence concerning all aspects of this property and their intended use of it. (id:59911)
RE/MAX Jazz Inc.
35 Maple Street
Uxbridge, Ontario
Opportunity knocks! Location, Location! Huge immediate investment opportunity, hold for Further Investment or Development. RM Zoning allows many uses, including but not limited to: single-family dwelling, semi-detached dwelling, duplex dwelling house, apartment, senior citizen's housing, group home, private home daycare & more. This high value bungalow is located in sought-after neighbourhood close to all amenities, or a large .33 acre lot. 3+2 Bedrooms, 2 full bathrooms, 2 kitchens and separate entrance to finished basement, lots of storage and more. Spacious main Eat-In Kitchen with tons of cupboard space. Spacious bedrooms with ample closet space. Separate entrance to finished basement with high ceilings, kitchen, bedroom, full bathroom, tons of storage & more. Private driveway with ample parking. Conveniently located close to schools, shopping, public transit, 401, parks & recreation & more. Not in a CLOCA regulated area, nor Greenbelt. Buyer to do their own due diligence concerning all aspects of this property and their intended use of it. (id:59911)
RE/MAX Jazz Inc.
4 Torbay Street
Whitby, Ontario
Immediate Occupancy Available! Spacious 4-bedroom, 3-bathroom home with a double garage, backing onto a ravine and just steps from Cullen Park Trail. This home features a bright and cozy family room with a fireplace and stunning views. The open-concept dining and family rooms create a welcoming, airy feel. Enjoy the 9-ft ceilings and hardwood flooring throughout the main floor and staircase.The stylish kitchen is equipped with stainless steel appliances and quartz countertops. Breakfast Room features direct walk-out to Deck and big back yard. The beautiful primary bedroom offers a walk-in closet and a luxurious 4-piece ensuite with a standalone tub and separate shower. All bedrooms comes closets and large windows that fill the space with natural light. 2nd Floor laundry Room for easy washing access. The basement includes a walk-up to the backyard and oversized windows ideal for additional living or recreational space. Conveniently located near Sheridan Nurseries, grocery stores, popular restaurants, and with easy access to highways. Tenant pays all utilities, lawn maintenance and snow removal. Tenant supply employment proof, references, rental application, Full credit report; 1st and Last month deposit, $300 Key deposit and Tenant insurance. (id:59911)
Century 21 Infinity Realty Inc.
59 Mellowood Drive
Toronto, Ontario
Welcome to this spectacular sized property with an expansive 69 foot frontage that widens impressively to almost 97 feet in the rear as the lot is larger at the rear. Perfectly designed for large families seeking comfort and space with room to grow. This is the first time in over 50 years this cherished home has come to market for sale. Move in and enjoy this large family home and take the time to plan updates on the features. Situated in the prestigious St. Andrews-Windfields area this home features close to 3000 sq ft of spacious living with areas including a large living room area with a main floor home office, dining room, a family room that leads to a large kitchen area with its own spacious breakfast eating area that encompasses the whole back of the house including a main floor laundry room. There are five bedrooms all on the second floor with the primary separated to one half of the house with its own seating area a four piece ensuite and plenty of closet space with a double closet and walk in closet with laundry chute. The four other bedrooms have double closets with a five piece bath on the second floor. The lower level has an updated three piece bath, an open area with great potential for a kitchen/bar/games area, TV watching area and two bedrooms that are currently two storage rooms with a walk out to an outdoor staircase to the garden. The wide double drive leads to a true two car garage with opener. Park indoors and protect two cars from the elements plus there is ample storage space for all outdoor activity equipment. This home easily provides room and space for a large family or multi-generational families looking for comfort and convenience. Located in a prime area known for their top ranking public schools Dunlace PS (JK-6), Windfields PS (6-8), York Mills CI (9-12), Étienne-Brûlé (7-12) and several private schools. (id:59911)
Royal LePage/j & D Division
2 Charles Street
Penetanguishene, Ontario
Ideal location, if you work at Waypoint centre or the hospital and close to Georgian Bay and bike trails. Move in ready. 30 year shingles, some windows and doors updated, not a mark on the real engineered hardwood, interlock stone drive, updated garage doors, one 'non smoking' owner. Such a very, very well maintained home. Could easily add a kitchenette and have a separate space on the walk in level for a family member with their own bath, bedroom, TV room on the walk in level. The large interlock driveway and full double car garage (with storage space above) offers a good amount of storage and parking. Enough for 6 cars total. The raised living level has 2 bedrooms, one bath and a walk out deck to the backyard from the kitchen. This home offers great views from the living room looking towards the Bay and viewing the church peaks as the sun sets. The backyard offers privacy as there is a gazebo and the neighbours are facing the other way. So much to offer in the community such as parks, ice skating rink, curling, golf, town docks, theatre, library, shopping, trails for bike riding, boating on Georgian Bay, restaurants, grocery shopping, hospital. Closing very flexible. (id:59911)
Century 21 B.j. Roth Realty Ltd
514 - 251 Jarvis Street
Toronto, Ontario
Bright and modern 2-bedroom condo in the heart of downtown! This thoughtfully designed unit features an open-concept layout, flooding the living space with natural light and providing seamless walkout access to a private balcony. Enjoy a stylish kitchen equipped with stainless steel appliances, quartz countertops, and a sleek backsplash. The unit boasts laminate flooring throughout, a bright primary bedroom, and a well-sized second room ideal for a home office or guest space. Located just steps from Yonge-Dundas Square, TMU (formerly Ryerson), Eaton Centre, TTC, and major hospitals, everything you need is at your doorstep. Building amenities include a fully equipped gym, 24-hr concierge, and more. Urban convenience meets comfort in this downtown gem! (id:59911)
Royal LePage Signature Realty
714 Bessborough Drive
Oshawa, Ontario
Luxury Living at its best! Custom built bungalow in desirable location, close to all amenities, paired with privacy and serenity of over 4,000 sq. ft. of high end finishes throughout above all standards! 3+2 beds, 4 baths. Open concept. Large, Bright and inviting dining & living room with custom fireplace wall unit, W/O to covered deck & entertainer's yard. Stunning Chefs kitchen with stone quartz countertops, backsplash, lots of cupboards, drawer organizers, cabinet pullouts, W/I pantry, massive centre island with seating & storage. The primary bedroom features sound proofing, W/I closet & spa like ensuite bathroom. 2nd primary bedroom on the main floor features a W/I closet & spa ensuite bath. Spacious bedrooms with double closets. Finished basement with high ceilings, egress windows, rec room, full bath, 2 bedrooms, massive 6 x 28 cold cellar, tons of storage & cable TV hookup in every room. Beautifully manicured front yard with stone walkway, gardens & covered front porch. The private, fully fenced backyard features a composite deck with storage below, powered remote control shade blinds, led lighting throughout, a superb cabana with additional outdoor entertainment and outdoor kitchen, shed with power & much more. Direct access to true double finished and insulated garage with side door. Large driveway with no sidewalk and parking for 6 vehicles. Amazing features include: Hickory floors & staircase, stainless steel railings with smoke glass panels, triple panel casement with transom windows with UV; coffered, tray & slotted ceilings in all bedrooms, crown molding throughout, all dimmed LED lighting throughout, Cat5 connection in all rooms, Spray foam insulation, attic insulation R value of 70+, preplanned backup power gas powered generator & electrical vehicle charger, 84" tall doors, high end baseboards and trim, BBQ hook up, owned heating/cooling equipment (furnace, A/C, HRV, Hot water tank) and the list goes on and on. No expense or detail was spared. (id:59911)
RE/MAX Jazz Inc.
1906 - 80 John Street
Toronto, Ontario
** Partially Furnished Suite ** Live in the heart of Toronto's Entertainment District at the iconic Festival Tower. This spacious 898 sq ft suite + 401 sq ft outdoor area (total 1,299 sq ft) offers a stylish and functional split-bedroom layout, featuring 2 bedrooms + media area, 2 full bathrooms, and 9-ft ceilings throughout. The open-concept kitchen, living, and dining area is perfect for entertaining and everyday living, complete with Miele stainless steel appliances, and ample cupboard space. Partially furnished: 2 queen size beds, mattress, sofa, TV, desk, chairs, dining table, dressers, outdoor furniture, cooking utensils, cutlery & more. Includes 1 parking spot. Steps to TTC, CN Tower, Rogers Centre, Ripleys Aquarium, banks, grocery stores, cafés, and restaurants. Building amenities include 24-hr concierge, indoor pool, gym, party room, and access to the TIFF building. (id:59911)
Pine Real Estate
508 Vesta Drive
Toronto, Ontario
Tucked away in prestigious Forest Hill, this beautifully updated residence blends timeless elegance with modern family living. Featuring 5 spacious bedrooms, 2 versatile dens, and 4 well-appointed bathrooms, the home offers exceptional comfort and flexibility. A gracious foyer with classic wainscoting, a grand staircase, and a refined powder room sets the tone. The main floor balances formal and casual spaces, with a sophisticated living room, inviting dining area, and a bright eat-in kitchen with skylight, large island, and direct backyard access. The expansive family room includes a fireplace and French doors, while a sunlit office overlooks the landscaped yardideal for peaceful remote work. Upstairs, find 4 large bedrooms and 2 full baths, including a serene primary suite with dual walk-in closets and a luxurious 5-piece ensuite. The third floor, currently a Pilates studio, offers endless potential with plumbing for an ensuite. A finished lower level adds a recreation room, guest suite, spa-inspired bath, custom pantry, and stylish laundry. The fully fenced backyard is a private oasis with an in-ground pool and seamless flow from the kitchen. A gated private drive, double garage, and parking for 12 complete this rare offering in one of Torontos most sought-after neighbourhoods. 2024 Work - HVAC, All Mechanical, All plumbing throughout, Roof, All Windows, Inground Pool, Front and Back Landscaping with new fence, circular driveway, lighting and sprinkler system. Electric Security Gate, Security Camera System, Heated floors in Kitchen and Basement, All bathrooms throughout + Lower Level Nanny Suite! (id:59911)
Chestnut Park Real Estate Limited
428 - 155 Merchants' Wharf
Toronto, Ontario
Welcome To The Epitome Of Luxury Condo Living! Tridel's Masterpiece Of Elegance And Sophistication! 1 Bedroom, 1.5 Full Bathrooms & 682 Square Feet. **Window Coverings Will Be Installed** Rare feature - Large Balcony. Top Of The Line Kitchen Appliances (Miele), Pots & Pans Deep Drawers, Built In Waste Bin Under Kitchen Sink, Soft Close Cabinetry/Drawers, Separate Laundry Room, And Floor To Ceiling Windows. Steps From The Boardwalk, Distillery District, And Top City Attractions Like The CN Tower, Ripley's Aquarium, And Rogers Centre. Essentials Like Loblaws, LCBO, Sugar Beach, And The DVP Are All Within Easy Reach. Enjoy World-Class Amenities, Including A Stunning Outdoor Pool With Lake Views, A State-Of-The-Art Fitness Center, Yoga Studio, A Sauna, Billiards, And Guest Suites. (id:59911)
Century 21 Atria Realty Inc.
3805 - 11 Brunel Court
Toronto, Ontario
Beautiful 535Sqft One Bedroom Condo Located At Spadina Ave And Fort York Blvd. 38 Floor, Unfurnished, North Facing Unit With Balcony With Fantastic City View. Minutes Away From Waterfront, Cn Tower, Rogers Center, The Well And Canoe Park. Steps To Spadina Street Cars And Sobey's Grocery. Close To Qew. Facilities Include Indoor Swimming Pool, Gym, Building Wifi, Theatre And Sky Garden. Includes One Underground Large Parking. Freshly Paint and Newly Installed Laminated Floor. If Necessary, The Parking Can Be Leased Separately. (id:59911)
Century 21 Regal Realty Inc.


