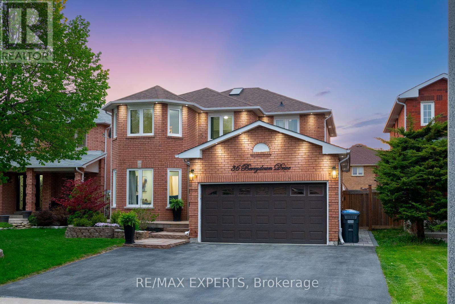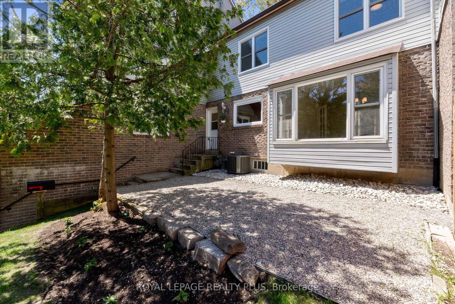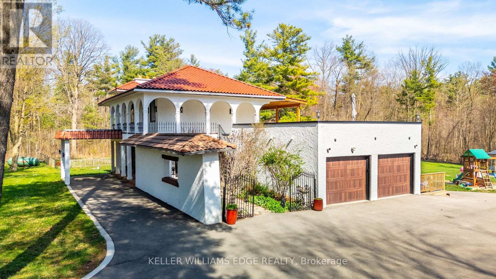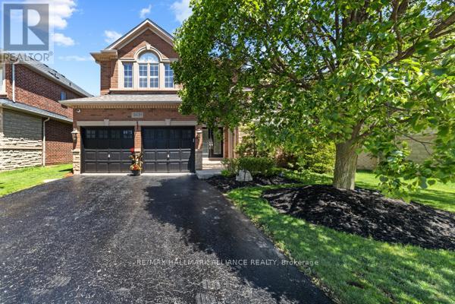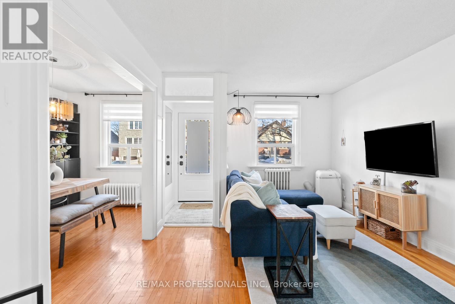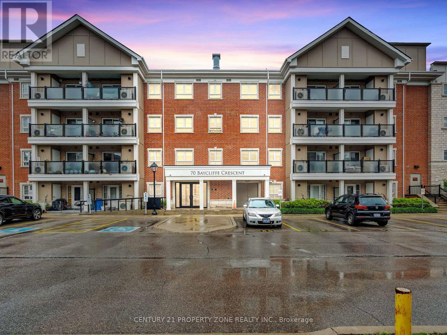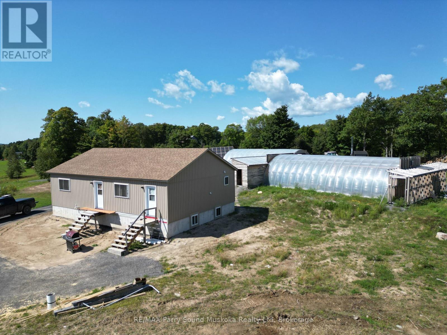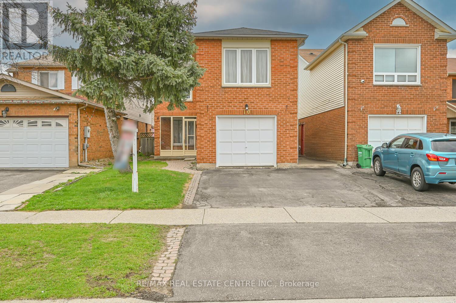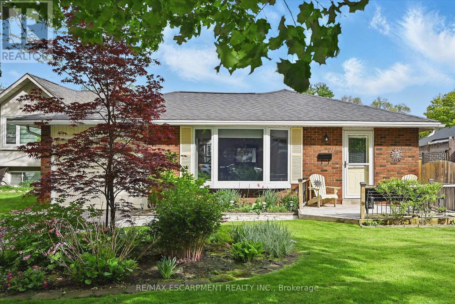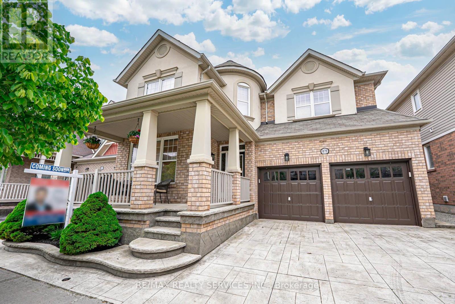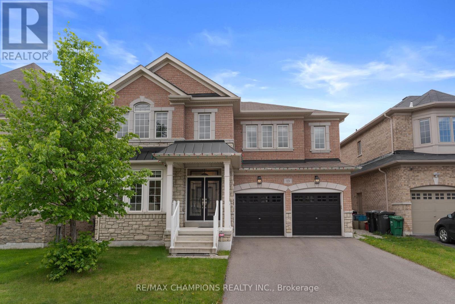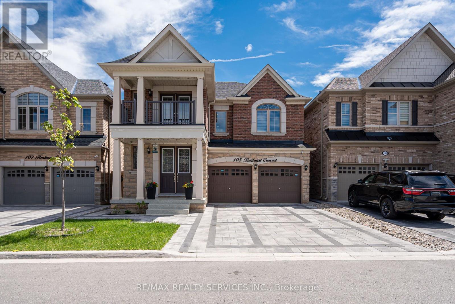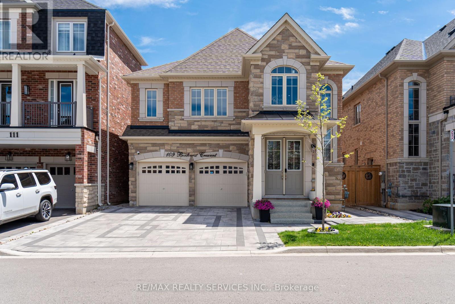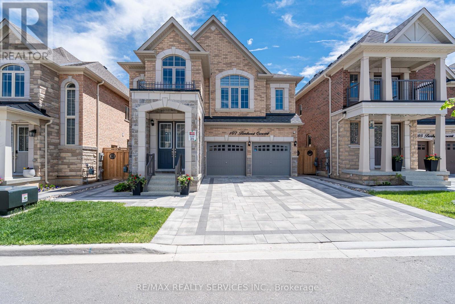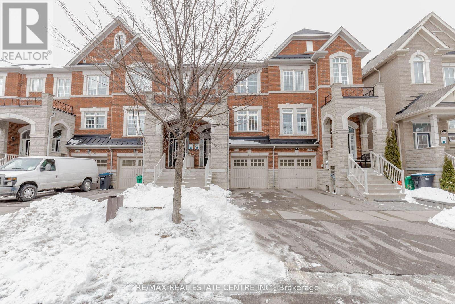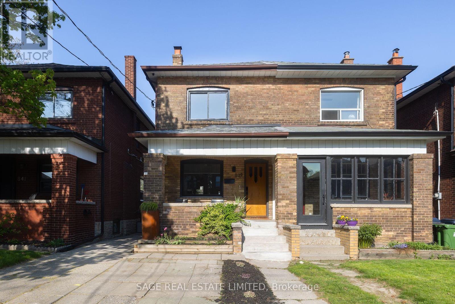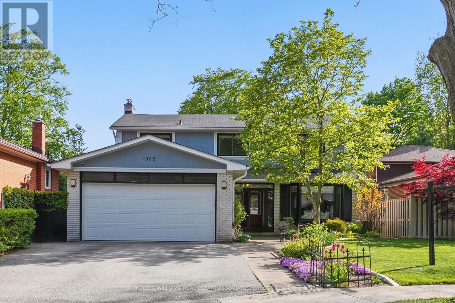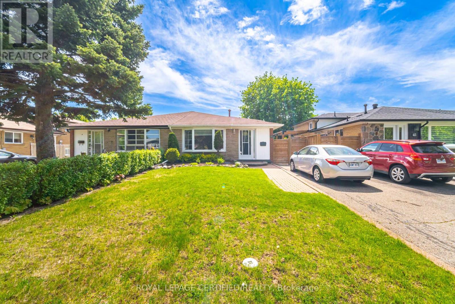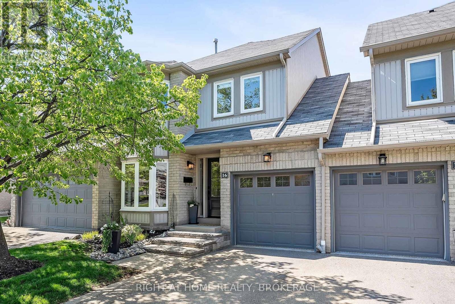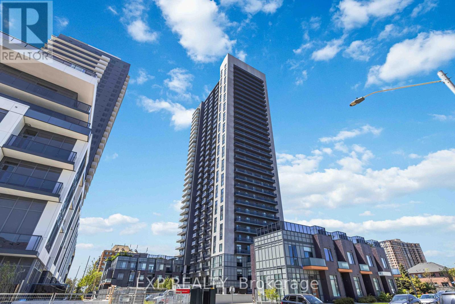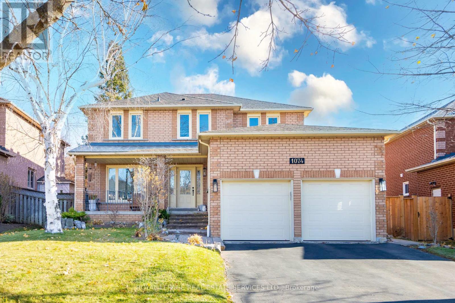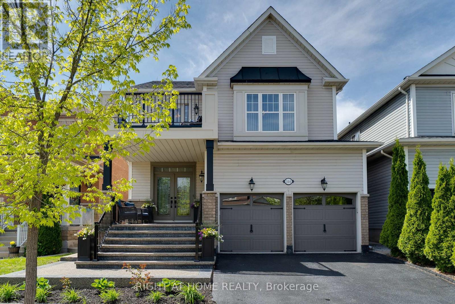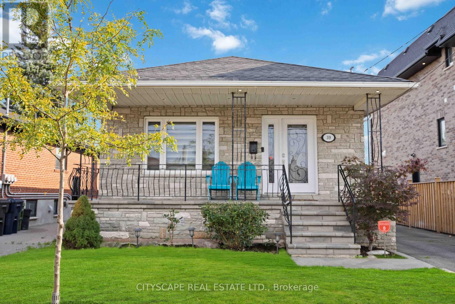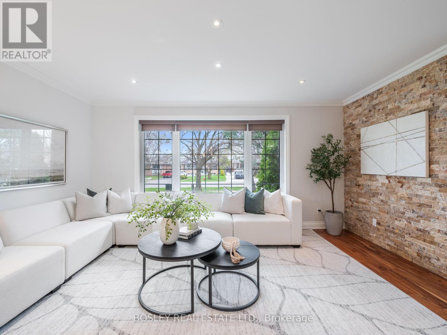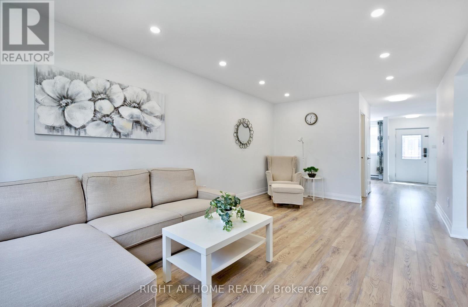19 Wellesworth Drive
Toronto, Ontario
Welcome Home! Modern, Renovated Raised Bungalow On A L-A-R-G-E 45 by 130 Foot Lot Boasting 3 + 1 Bedrooms, 2 Bathrooms, Detached Garage and 5 Car Parking! This Home Features an Open Concept Floor Plan & Sun Filled Combined Living/Dining Room Where the Entire Family Will Gather! The Heart Of The Home is An Inviting Kitchen Including An Island, Quartz Countertops, Tons of Storage and Stainless Steel Appliances - All Updated in 2021. A Spacious 4 Piece Bath, King Sized Primary with a Walkout to the Backyard and Two Additional Good Sized Bedrooms Complete This Floor. More Than 2000 Sq Ft of Finished Living Space: The Super Tall Basement Is More Than Just A Bonus Level - The Huge Rec Room with a Cozy Gas Fireplace Will End Up Being The Favorite Hang Out Spot For Adults and Kids Alike! The Basement Also Includes A 3 Piece Bath, An Office, An Additional Bedroom, Large Laundry Room and SO, SO Much Storage! Welcome to the Neighborhood - Quiet, Safe, Family Friendly Prime Etobicoke Location Where Kids Ride Their Bikes and Play on the Street Until Sundown! Tons of Greenspace - The Backyard is HUGE and There Are Two Neighborhood Parks Within a Stone's Throw (One with a Pool! Both with Baseball Diamonds and Jungle Gyms!), Not To Mention the Proximity to Centennial Park, Shopping and Elementary and High Schools Within Walking Distance. Close to Public Transit and Just a Few Minutes from Major Highways, This Home and Location Is the Perfect Place For Young Professionals, Downsizers or to Raise Your Family! (id:59911)
RE/MAX Professionals Inc.
36 Berrydown Drive
Caledon, Ontario
**Pride Of Ownership, Quiet Street & Smart Functional Design**This Impressive 4+2 Bedroom, 4-Bath Detached Home Offers Over 2,000 Sq Ft Of Beautifully Finished Above-Grade Living Space. The Custom Kitchen Features Quartz Countertops, A Large Island With A New Gas Cooktop, Stainless Steel Appliances, A Built-In Wall Oven, And Elegant Lighting. Enjoy Walking Out To A New Interlocked Patio And Fenced Yard. Perfect For Entertaining Or Relaxing With Family. The Main Floor Boasts Smooth Ceilings, Engineered Hardwood Floors, Pot Lights, And A Functional Layout. Upstairs, You'll Find Four Spacious Bedrooms, Including A Primary Suite With A Builder 4-Piece Ensuite And Custom Walk-In Closet With Built-In Organizers, Plus A Skylight That Fills The Space With Natural Light. The Finished Basement Includes A 2-Bedroom Apartment With A Large Rec Room, A 3-Piece Bath, And Rough-Ins For Laundry And A Sprinkler System(rough-in); Ideal For Extended Or Multi-Generational Families. Additional Highlights Include A Widened Driveway For 4 Cars, An Upgraded Espresso Front Door With A 3-Point Deadlock (2023), Full Interlock (2022), New Windows (2022), Roof (2019), And Smart Home Features Like A Nest Thermostat And Doorbell. The Home Is Freshly Painted In Timeless, Neutral Tones. Located On A Quiet, Family-Friendly Street In Bolton East, Close To Top Schools, Parks, Shopping, And Everyday Amenities. This Is Truly A Move-In-Ready Masterpiece. (id:59911)
RE/MAX Experts
8 Reigate Avenue
Brampton, Ontario
Welcome to this charming 3-bedroom backsplit nestled on a rare premium corner lot in one of Brampton's most peaceful, family-friendly neighbourhoods. This well-maintained home sits on an oversized property that offers a true backyard oasis perfect for entertaining, relaxing, or creating your own private retreat. Step inside and discover a warm and inviting interior where timeless character meets thoughtful updates. Gleaming hardwood floors flow seamlessly across the main and upper levels, complementing the bright and airy living and dining spaces. The eat-in kitchen offers plenty of room for cooking and enjoying family meals. Upstairs, you'll find three generously sized bedrooms and a full 5-piece washroom ideal for growing families. The lower level offers a cozy family room with above-grade windows, a 3-piece bathroom, and a separate side entrance leading to the finished basement. With in-law suite potential, this space adds flexibility for extended family living or rental income. Additional highlights include crown moulding accents, a gas fireplace in the lower level, and proximity to great schools, parks, shopping, and quick access to Hwy 410 making your commute a breeze. Whether you're a first-time buyer or an investor looking for a versatile home on a standout lot, this property is loaded with opportunity and appeal. Not to be missed! (id:59911)
RE/MAX Realty Services Inc.
1206 Kos Boulevard
Mississauga, Ontario
Renovated Bright -almost 1800 sq ft AG - 3 bdrm Freehold Townhouse.(no maint fees)- on quiet Cres in Lorne Park- Walk to Jack Darling Park & the LAKE ! New Vinyl flooring thru out- carpet free ! Newly painted thru out w/ neutral bright designer colours. Large principal rooms w/ an exceptionally large renovated chef's kitchen, complete with wall to wall pantry, gas stove and plenty of counter space for meal preparation and / or entertaining which enjoys a Beautiful large picture window overlooking the landscaped garden. This spacious home is certainly suited to the growing family. A large Living Room boasts a wood burning fireplace and a walkout to a veranda overlooking the gardens. The dining room is so large, one can easily fit a family room area with windows overlooking the gardens. The space and layout of this home is so practical and with a separate entrance to the unfinished lower level; This would be ideal for an in-law suite or for office space for clients to access without being in the family area. There are so many possibilities. :) The driveway is newly paved and can accommodate 3 cars in addition to the garage. Windows were replaced (no date) This home is in the Catchment area for the highly ranked Lorne Park Secondary School. Minutes to Clarkson Go Station -Convenient access to major hywys. Walk to Lakeshore Bus, Clarkson Village, dining, shopping, Birchview Park and JACK DARLINGPARK and the LAKE! Enjoy the trees, grass and fresh air. (id:59911)
Royal LePage Realty Plus
4316 Derry Road
Burlington, Ontario
Where everyday life feels like a getaway. This Mediterranean-style villa sits on 10 scenic acres with breathtaking escarpment views, offering a rare blend of privacy, charm, and unforgettable family living. Picture mornings on the terrace with coffee in hand and evenings under star-filled skies by the fire pit. Let the kids roam free on maple-lined trails, fish in the stocked pond, or enjoy a friendly pickleball match. Then unwind in your own private Scandinavian-style indoor pool and sauna, usable year-round, no matter the weather. Behind the grand wooden door lies over 5,000 sq. ft. of soulful living space where old-world craftsmanship meets modern comfort, with wood-beamed ceilings, arched doorways, and fireplaces that bring warmth and character. The home features 3 bedrooms, 4 bathrooms, and a beautifully restored detached cabin perfect for guests, hobbies, or multi-generational living. The heart-of-the-home kitchen includes quartz counters and space to gather, while the lower level offers a large recreation room, sauna, and a cozy family lounge for relaxing or entertaining. Extensive renovations include updated windows, doors, trim, bathrooms, and a refreshed pool area. The primary suite is a peaceful retreat with garden views, private outdoor access, a spa-like ensuite, and a balcony for soaking in the surroundings. Outside, enjoy al fresco dining spaces, a pond with an island (stocked with bass, trout, and koi), and NEC-approved plans for a 1,698 sq. ft. expansion. Zoning flexibility allows for creative uses, including a B&B, home-based business, place of worship, or learning institution. And though you'll feel completely removed from the everyday hustle, you're just a 4-minute drive from both Milton and Burlington. The current owners were drawn to the serenity, the soul of the home, and the magic of swimming indoors as snow drifted outside. Now, it's your turn. Come see why they fell in love and why you just might, too. (id:59911)
Keller Williams Edge Realty
2431 Meadowridge Drive W
Oakville, Ontario
RARE RAVINE LOT IN JOSHUA CREEK | FERNBROOK BUILD | 6 BED | 4,000 + SQFT | SALTWATER POOL OASIS. Welcome to 2431 Meadowridge Drive, a rare opportunity to own a stunning brick and stone detached home on ravine lot in the prestigious and nature-rich Joshua Creek, one of Oakville's most sought-after communities. This Fernbrook-built executive home offers over 4,000 sq. ft. of beautifully finished living space with 6 bedrooms (4 up, 2 down) and a show-stopping backyard oasis featuring a saltwater pool, hot tub, perfectly landscaped front and backyard, ideal for those with a green thumb! Step through the grand double door entry into a bright, open-concept layout with elegant flow and timeless upgrades throughout. The main level boasts a private den, formal dining room, and a stunning upgraded kitchen with large centre island, stone counters, and custom cabinetry, opening to a 2-storey family room with breathtaking windows and views of the ravine. A solid wood staircase anchors the home with warmth and craftsmanship. Upstairs, find four generous bedrooms, including a luxurious primary retreat. The finished basement adds two more bedrooms, spacious rec areas, and endless flexibility. Enjoy top-rated schools, scenic trails, nearby parks, and convenient access to highways, shopping, and amenities. Nature meets luxury in this truly exceptional home and opportunities like this in Joshua Creek don't come often! (id:59911)
RE/MAX Hallmark Alliance Realty
53 Beechborough Avenue
Toronto, Ontario
Welcome to 53 Beechborough Ave a charming detached home perfect for first-time buyers and those looking to right-size into a more comfortable, manageable space. Located in the welcoming Beechborough-Greenbrook neighbourhood, this 4-bedroom, 2-bathroom home offers the ideal balance of functionality and flexibility for growing families or those seeking to simplify without compromise. Enjoy the convenience of a private driveway with ample parking and a finished basement with a wet-bar and walk-out, offering extra living space for guests, a home office, or even rental potential with a few tweaks. The south-facing backyard provides all-day sunlight, ideal for outdoor relaxation or your next garden project. Situated in a family-friendly community, you'll love being close to parks, schools, shopping, and transit, with easy access to the upcoming Eglinton Crosstown LRT. Whether you're upsizing from a condo or downsizing from a larger home, 53 Beechborough Ave is the perfect fit. Dont miss your opportunity to settle into a home that truly grows with you. (id:59911)
RE/MAX Professionals Inc.
115 Tremaine Road
Milton, Ontario
Welcome to 115 Tremaine Road, where country charm meets modern luxury in one of Milton's most scenic and connected locations. Nestled at the base of the Niagara Escarpment, this custom-renovated home sits on a private 80 x 190 ft lot in the sought-after community of Milton Heights. Surrounded by nature, and just steps from Kelso Conservation Area and Glen Eden Ski Resort, this is a rare opportunity to enjoy the peaceful rhythms of rural living with the convenience of town only minutes away. Completely transformed in 2018, this 4-bedroom, 3-bathroom home invites you in with a stately stucco exterior, oversized double-door entry, and beautiful wood-clad soffits. Soaring 10-foot ceilings, oak hardwood floors, and elegant pot lighting set the stage. The chef's kitchen is an entertainer's dream, featuring quartz countertops, shaker cabinetry, a walk-in pantry, a double island, a pot filler, and high-end stainless appliances. Upstairs, retreat to a primary suite unlike any other, with 13-foot cathedral ceilings, two walk-in closets, a luxurious 6-piece ensuite, and a private balcony where you can sip your morning coffee overlooking the treetops. The basement features 9-foot ceilings, a separate entrance, waterproofing, a laundry room, and a bathroom rough-in ideal for future in-laws or income potential. Outside, the detached, heated garage features a third door, 100-amp service, and spray foam insulation, making it ideal for hobbyists or extra storage. Modern upgrades include a Generac natural gas generator, California Closets, a smart thermostat, and more. With the upcoming 401 interchange on Tremaine Road, commuting is about to get even easier, making this home a true escape that keeps you connected. If you've been searching for a luxurious lifestyle surrounded by nature, with room to breathe and the best of Milton just minutes away, this is the one. (id:59911)
Century 21 Miller Real Estate Ltd.
6187 Townwood Court
Mississauga, Ontario
Welcome to 6187 Townwood Court, a sought after freehold end townhouse on a quiet court. Surrounded by park space to the right and the rear of the property, this home feels very private. Step into the large foyer where you will find a coat closet and powder room. Down just a few steps you will find the oversized laundry room and a walk out to the rear yard. Make your way upstairs into the living room with a walk out to the balcony privatized by a beautiful tree canopy & pergola. The expansive kitchen features space for a breakfast area or floating island, quartz counters, double stainless steel sink and subway tile backsplash. The dining room with a stacked stone feature wall can host a table for six. All three bedrooms and the four piece bathroom are located on the third floor. The primary bedroom features a rustic wood wall and his and hers closets, and overlooks the backyard and greenspace. Plenty of room for children and pets to play in the fully fenced yard with raised garden bed. Spacious driveway with parking for three + a one car garage. Various updates throughout, turn key ready. Backs on to Lake Wabukayne Trails with green space & playgrounds. Minutes away from Meadowvale Town Centre, and the vibrant Streetsville community. Close proximity to Hwy 401, 403 & 407. Public schools: Settler's Green PS, Edenwood Middle & Meadowvale SS (buyer to verify). (id:59911)
Sotheby's International Realty Canada
237 - 390 Hopewell Avenue
Toronto, Ontario
A Green & Serene Urban Retreat! Looking for space, sunshine and a little separation? This multi-level condo townhome offers close to 1200 sq ft of well-designed living, nestled quietly along the York Beltline Trail. This means lush, leafy and wonderfully removed from the city buzz (without being far from anything at all.) The open-concept main floor gives you generous living and dining spaces, a powder room and a modern kitchen, complete with a breakfast bar. It is the perfect space for entertaining. Upstairs you'll find two sizeable bedrooms (and a bonus office/den space on the 3rd floor!) Both bedrooms with large closets and a full bathroom in between. The second bedroom opens onto a charming balcony, ideal for morning coffee and a bit of fresh air & sunlight.Top it all off with a sun-drenched rooftop terrace, giving you that rare mix of indoor/outdoor living and room to breathe. BBQ Central, here you come. Underground parking means you (and your car) stay protected year-round, and a locker + bike storage are included for extra convenience.Set in a well-managed, cared-for community, steps from Walter Saunders Park - where you'll find a playground, splash pad, fitness areas and basketball courts. The upcoming Eglinton LRT and easy Allen Expressway access make getting around a breeze. Not to mention that youre close to shops, essentials and the Castlefield Design District (if your inner decorator needs a little inspiration.)Townhome living meets low-maintenance convenience - complete with greenery, privacy and sunlight in all the right places. *EXTRAS* Bonus space on the third floor for extra storage, a sitting area or den/office flex space. Gas hookup on terrace. New light fixtures and main floor custom zebra blinds included. School catchment - highly rated West Preparatory. (id:59911)
Bosley Real Estate Ltd.
205 - 70 Baycliffe Crescent
Brampton, Ontario
Spacious and sun-filled 2-bedrooms, 2-bathrooms condo with 2 rare titled parking spots, in-suite laundry, and a dedicated locker space, located right at Mount Pleasant GO Station with immediate access to Mount Pleasant Square, the public library, and school. This 895 sq ft unit (including balcony) features modern upgrades such as a new backsplash (May 2025), updated vanities and mirrors in both bathrooms (May 2025), freshly painted walls, doors, and trims (May 2025), a balcony with new flooring (April 2024), all kitchen appliances (2022), large windows with Californian shutters throughout. A garden-facing balcony offering abundant morning sunlight, a clean and functional layout. Having two titled parking spots is a rare find in condo living, offering exceptional value and convenience. Walking distance to grocery stores, strip plazas, restaurants, banks, and gas stations. (id:59911)
Century 21 Property Zone Realty Inc.
791 Clear Lake Road
Parry Sound Remote Area, Ontario
This newly built house is off grid, situated on 52 acres with a large oversized garage and set up as a turnkey business with huge potential. There is one potential severance remaining on the property with a private road already cleared ready for gravel and culverts . Future potential to create three more lots. There are two operational approx. 48' x 24' greenhouses with a third frame ready to be completed. There are also frames for another two and plenty of extra hoops. The unique thing about these greenhouses is that they contain tropical fruit plants; Bananas, Passion fruit, Dragon fruit along with Naranjilla, and Papaya trees. Seasonal vegetables are established and growing. Seller will spend time to provide orientation of the greenhouse operation to the successful buyer. The outdoor wood burning furnace supplies heat to the greenhouses with propane furnaces as back up. The property is serviced by 34.2 kw of solar and a 2000 amp hour battery pack along with a 15 KW standalone automatic generator. The chickens provide eggs and meat source adding potential additional income. Situated in an Unorganized Township, construction is done without building permits, only septic and if you were to hook to hydro. You still need to build to Ontario Building Code as a minimum standard but build where, when and how you want on your property. As a family playground, explore the property and surrounding area with 1000's of acres of Crown Land in close proximity with plenty of wildlife. Many lakes and OFSAC snowmobile trails in the area provide opportunity for enjoyment. Property is situated in WMU47 and is home to many wildlife including deer, moose, bear, wolves and small game. If you are looking to get out of the city and live the farming life, this may be the place for you and your family. (id:59911)
RE/MAX Parry Sound Muskoka Realty Ltd
351 Strathcona Drive
Burlington, Ontario
Welcome to 351 Strathcona Drive, a beautifully renovated, freshly painted 3-bedroom, 2.5-bath home with a sparkling in-ground pool, located in South Burlingtons coveted Shoreacres neighbourhood. Blending timeless charm with thoughtful modern updates, this home is ideal for families or anyone who loves to entertain.Set on a spacious, fully fenced corner lot, the backyard is a true oasis. The pool is surrounded by lush landscaping and complete privacy. A powered tiki hut perfect for an outdoor TV or margarita machine adds a resort-style vibe. Whether its summer parties, barbecues, or quiet evenings under the stars, this space was designed for unforgettable moments. Inside, the main level offers a flexible layout featuring a sunny family/games/sunroom, a powder room, and direct access to the backyard and pool perfect for seamless indoor-outdoor living. The renovated kitchen includes bright white cabinetry, quartz countertops, and an oversized window. The adjacent dining area features sliding doors to the rear deck, ideal for everyday living or entertaining. A spacious family room provides even more space to relax and gather.The bright, fully finished basement includes a flexible office or optional fourth bedroom, a generous recreation room with large windows, and a new 3-piece bathroom with a separate shower.Upstairs, you will find three sunlit bedrooms and a beautifully updated full bathroom with double sinks, quartz countertops, a separate tub, and stacked washer/dryer. An attached garage with inside entry and a window offers convenience and natural light. A tranquil side yard shaded by mature trees provides a quiet spot for morning coffee or reflection.Located in the sought-after Tuck Elementary and Nelson High School district, and just a short walk to Lake Ontario, this move-in ready home includes a kid-friendly basketball court and offers an exceptional lifestyle. Do not miss your chance to own this rare gem! Check out Iguide & Floor Plans (id:59911)
Royal LePage Real Estate Services Ltd.
10 Stalbridge Avenue
Brampton, Ontario
Well-maintained and upgraded three-bedroom home with a one-bedroom finished basement featuring a separate entrance. The basement includes a separate laundry area for tenants. The main floor boasts a beautiful layout with a separate family room, living room, and dining room. The family room can be utilized as a fourth bedroom. Enjoy a generously sized kitchen with a breakfast area, along with upgraded stainless steel appliances. Additional highlights include pot lights, laminate floors throughout, and spacious bedrooms. This home is within walking distance to Sheridan College, a temple, parks, Shoppers World, a plaza, schools, and all other amenities.Dont miss out on this fantastic opportunity! (id:59911)
RE/MAX Real Estate Centre Inc.
33 Guildford Crescent
Brampton, Ontario
Don't miss your chance to own this lovely 3+Don't miss your chance to own this lovely 3-bedroom, 2-bathroom townhouse in Brampton's Central Park. It's bright, clean, and move-in ready, with a finished basement and separate entrance for extra space or for an entertainment/exercise room. The main floor features a sunny living room, an open dining area, and a roomy kitchen. Upstairs has an Over-Sized Master Bedroom W/Seating Area, 2 cozy bedrooms, and easy-care bathrooms. Enjoy a private backyard, garage, and two-car parking. The complex includes a pool, party room, and visitor parking. Close to schools, parks, shops, transit, and more. This home is perfect for families, first-time buyers, or anyone downsizing.1 bedroom, 2-bathroom townhouse in Brampton's Central Park. It's bright, clean, and move-in ready, with a finished basement and separate entrance for extra space or for an entertainment area. The main floor features a sunny living room, an open dining area, and a roomy kitchen. Upstairs has an Over-Sized Master Bedroom W/Seating area and two cozy bedrooms, and easy-care bathrooms. Enjoy a private backyard, garage, and two-car parking. The complex includes a pool, party room, and visitor parking. Close to schools, parks, shops, transit, and more, this home is perfect for families, first-time buyers, or anyone downsizing. (id:59911)
The Aa Realty Group Inc.
41 Ann Arbour Road
Toronto, Ontario
A Rebuilt Family Home Designed for Real Life. Located in the heart of Pelmo Park-Humberlea, this spacious 4+2 bedroom, 5 bathroom detached home sits on a 40 x 130 ft lot and offers the space, updates, and versatility todays families need. Rebuilt in 2017 and freshly updated with new paint and light fixtures, this property features a functional layout with a timeless kitchen, generous principal rooms, and a private primary suite complete with walk-in closet and ensuite bath. Downstairs, a 2-bedroom basement apartment with a full kitchen and private side entrance provides endless flexibility ideal for extended family, guests, or rental income. The expansive backyard offers mature trees and patio space for outdoor entertaining, while the private driveway comfortably fits 5 vehicles. Steps to schools, parks, transit, and local amenities including Superstore, Yorkdale Mall, and the upcoming Finch-West LRT. Quick access to Hwy 401, 400, and Weston GO make commuting a breeze. Located in a community known for its friendly vibe and growing value, this is a smart move for upsizing families or multi-generational buyers. (id:59911)
Sage Real Estate Limited
146 Ennerdale Road
Toronto, Ontario
There's no match for this detached! With gorgeous updates throughout, basement income possibilities, garden suite eligibility and a rear garage, this 3-bedroom beauty checks all the boxes. It's spacious from the jump with proper foyer, open-concept living/dining rooms and a drool worthy reno'd eat-in kitchen. Storage galore with closets in each bedroom, and huge windows to fill every room with sunshine and good vibes. Endless options with this sky-high, separate entrance basement (seriously high ceilings): AirbNb perfection, in-laws, income, or the best entertaining rec room. A beautiful 3-piece washroom, bright windows and an ideal shared laundry set-up make it ready for anything. Start and end your days in the west-facing backyard complete with grapevine covered trellis, grassy yard and room for a vegetable garden. The rear covered porch extends your living space and is the perfect spot for morning coffee or evening sunset BBQs. Rare garage (with workshop/storage room) offers parking for 1 car plus additional second space outside. Garden suite eligible (see available report). Located in the heart of Caledonia-Fairbank, you're literally steps to everything: transit, future Eglinton LRT & Caledonia GO, schools, trails, playground/splashpad, groceries, library, shops on St. Clair and Allen Expressway. (id:59911)
Royal LePage Signature Realty
1152 Duignan Crescent
Milton, Ontario
Freehold Townhouse in Prime Family Location! Beautiful 3-bed freehold Mattamy townhouse in a quiet, family-friendly neighborhood. Bright, open layout with spacious living, bright kitchen, and private backyard. Large bedrooms, including a primary with an ensuite and walk-in closet. Close to top schools, parks, shopping, transit, and major highways. Perfect for first-time buyers or small families. Great location, great value, this one won't last! (id:59911)
RE/MAX Noblecorp Real Estate
3409 Putter Place
Burlington, Ontario
Beautiful sought after south Burlington well maintained 3 level Backsplit located on a rare cul-de-sac is great for young families, downsizing or first time home buyers. This bright 3 Bedroom, 1.5 bathroom, single car garage is sure to win you over! Escape to your backyard oasis, enjoy the hot sunny summer days, with the lovely manicured lawns, gorgeous landscaping and on-ground heated saltwater pool w/waterfall, surrounded by perennials and mature trees. Finished basement w/large crawl space for extra storage. Walk to elementary and secondary high schools nearby, bus route and Go Transit all within walking distance. Quick access to Hwys, bike path, local shopping amenities and so much more! (id:59911)
RE/MAX Escarpment Realty Inc.
15 Macdonell Avenue E
Toronto, Ontario
Welcome to 15 Macdonell Ave, located in the highly sought-after Roncesvalles area of Toronto. This exceptional property presents a unique opportunity for both families and investors. The property features four well-appointed apartments, each equipped with a kitchen and a bathroom, ensuring comfortable living for all residents. The basement includes two additional three-piece bathrooms, enhancing the functionality of the space. With multiple entrances to the home, accessibility is a key advantage. One of the standout features of this property is its expansive lot, which offers six or more parking spots an exceedingly rare find in the Toronto area .Recent updates have been made to most of the bathrooms, including those in the basement, kitchen on the main level and basement, which now feature newer appliances. The property is conveniently located within walking distance to public transit, and is just minutes away from Lake Ontario, St. Joseph's Hospital, grocery stores, and a variety of other amenities. Additional features of this property include ample storage space, hardwood floors, wood parquet flooring, and ceramic tiles. The roof was updated in approximately 2020, and the exterior boasts a fenced yard, concrete driveway, shed, and a detached garage. With a generous total living area of 2,652 sq. ft. above ground, plus an additional 1,000 sq. ft. in the basement, this property is well-equipped to meet a variety of needs. Dont miss the opportunity to make this remarkable property your own (id:59911)
Ipro Realty Ltd.
702 - 4235 Sherwoodtowne Boulevard
Mississauga, Ontario
Fully Renovated, extra large condo unlike any other newer condos, this unit boasts approximately 1030 sq ft of living space, well managed and ultra quiet complex, a true hidden gem, many seniors and professionals as your neighbours, Peaceful & Tranquil lifestyle, renovated bathroom with a walk in shower, new vanity, new ceramic floors, mirror and hardware, renovated kitchen with new cabinets, quartz counters, dual under mount sink & faucet , stainless steel appliances, new engineered hardwood flooring throughout, freshly painted, unobstructed south east views with floor to ceiling windows allowing plenty of light, building offers guest suits, indoor pool, hot tub, sauna, gym, multiple EV car charging stations, priced @ under $583/Per Sq ft. So rare to find this size of condos in today's newer buildings, feels like a house. **EXTRAS** Stainless Steel : fridge, stove with dual ovens, built in dishwasher, white stacked washer/dryer, newer Carrier heat pump, electric light fixtures, blinds. Similar unit sold for $600K in Dec 2024 was tenanted & with older kitchen. Maint fees include Rogers high speed internet, cable, water and great amenities. (id:59911)
Realty Executives Plus Ltd
124 - 6540 Falconer Drive
Mississauga, Ontario
Rarely offered, Inside Corner Quad Unit, 4 bedroom model (now used as 3). Original owners, lovingly maintained, spacious layout with bright sun filled rooms, beautiful perennial gardens front and back, fenced yard, interlock front walkway, great location within complex, parking space close to unit. Main level features beautiful Hardwood Floors throughout, crown molding, walkout to sundeck from dining area through sliding glass doors, large entrance foyer with wainscoting and powder room. Updated eat-in kitchen with plenty of storage and under cupboard lighting. Oversized master bedroom with walk in closet, easy to convert back additional space to original 4th bedroom. Third bedroom features lots of built in storage for a great craft room, office or nursery. Finished basement family room with wet bar, gas fireplace as-is, large finished storage room and a pantry area with bathroom rough in. Over 2000 sq/ft of living space including basement. This 2 storey townhouse is in a wonderful family neighborhood, in the in the highly sought after Streetsville Community. Steps to Parks, Shopping, Walking Trails, Bus at your door, easy work commute close to hwys 401 & 407, Minutes to Streetsville Go. The area complexes share Meadowvale South Rec Centre with outdoor pool, tennis/ basketball court, party room and more, lots of visitor parking. A great location for your growing family to call home. (id:59911)
Ipro Realty Ltd.
879 Etherington Way
Milton, Ontario
Executive Detached Home Offering Over 3,000 Sq Ft Above Grade in the Heart of Milton, Proudly Owned by the Original Owners. This Beautifully Designed Property Features a Functional Layout With Separate Living, Dining, Family Rooms, and a Main Floor Den. Enjoy 9 Ft Ceilings, Hardwood Flooring, New Light Fixtures, and an Upgraded Kitchen With Quartz Countertops, Stainless Steel Appliances, and a Built-in Dishwasher. The Home Is Filled With Natural Light and Offers Four Spacious Bedrooms Upstairs, Including a Massive Primary Suite With a Sitting Area, Walk-in Closet, and a 5-Piece Ensuite. The Professionally Finished Basement Includes a Wet Bar, Entertainment Area, and Two Large Bedrooms- One Currently Used as a Home Gym. Outside, the Home Is Beautifully Landscaped With Aggregate Concrete on the Front, Sides, and Back, and Features a Hardtop Gazebo and Patio for Outdoor Enjoyment. Located Near the Optimist Park and the Milton Velodrome, There's Plenty to Enjoy Both Indoors and Out. Plus, With the New Hwy 401-Tremaine Road Interchange Nearby, Commuting Is Quick and Convenient. A Must-See! Extras: Freshly painted 2025, Light fixtures 2025, Quartz countertops 2025, Basement 2018, Ac 2021, Washer and dryer 2022, Hwt is owned 2022, Pattern concrete 2017. (id:59911)
RE/MAX Realty Services Inc.
6607 Jazzy Mews
Mississauga, Ontario
Stunning and very well maintained 3 Bdrm F/H Townhome! Located In A Fabulous Neighbourhood W/Easy Access To Hwys 401/407, Heartland Center, Transit & More! Numerous Upgrades Include 9FtCeilings, Hrd/W Flr On Main Fl, Oak Staircase, Spacious Eat-In Kitchen W/ Upgraded 42' Maple Wood Oversized Cupboards & Lots Of Counter Space, Walkout To Private Deck, Oversized Garage W/ Door To Yard & Ent. To House, perfect For A Growing Family! Roof Shingles Replaced -2019, New Carpet 2025, freshly Painted, upstairs Landry option, Brand new basement with Washroom, Washer/Dryer, Kitchen Cabinets, Flooring & storage shelves etc. Asphalt driveway 2025, recently Renovated & painted garage interior, new garage door & door opener 2024, New backyard fencing & staining/painting, newer A/C 2023, Owned newly Hot water tank, Owned furnace, Backyard Landscaping/Concentrate works, flower beds/Gardening, Installed in new front/backyard gross with flowers beds & with lot of Perennials plants and much moor. (id:59911)
Cityscape Real Estate Ltd.
116 Goldgate Crescent
Orangeville, Ontario
This spacious four-bedroom, 2.5 bathroom home located in a desirable neighbourhood in Orangeville, has all the potential you need! As you step inside you'll be greeted by a well thought out living space with 2 large windows offering plenty of natural light, combined with a kitchen that could be the heart of the home! Upstairs offers 4 large bedrooms that provide comfortable living for the whole family! One of the standout features of this home is the walkout basement, which includes a second kitchen. This unique layout offers excellent potential for creating an in-law suite or a separate living area, perfect for extended family, guests, or the possibility of rental income. Step outside to the backyard, where you'll find a peaceful retreat backing onto conservation land. The stunning views of natural surroundings are complemented by a gentle creek that runs through the back of the property, offering a beautiful setting for outdoor enjoyment. Schedule your viewing today and discover the perfect blend of space, privacy, and natural beauty that this remarkable home has to offer! (id:59911)
Mccarthy Realty
11 Briardale Road
Brampton, Ontario
Welcome To 11 Briardale Road - A Beautifully Updated, Fully Detached 5-Bedroom Home Located On A Quiet Street In Brampton's Highly Sought-After Fletchers Meadow Community. This Solid Brick Home Offers The Perfect Blend Of Comfort, Space, And Functionality, Featuring A Double Car Garage, 6 Total Parking Spots (With No Sidewalk), And A Grand Double-Door Entry That Opens To A Spacious Foyer With Soaring Ceilings And A Stunning Chandelier. Inside, The Home Is Completely Carpet-Free And Showcases Hardwood Floors Throughout The Main And Second Levels, An Elegant Oak Staircase, And California Shutters. The Main Level Boasts A Bright And Open Family Room With Expansive Windows And A Cozy Gas Fireplace, Seamlessly Connected To A Modern Kitchen Equipped With Granite Countertops, High-End Stainless Steel Appliances, A Center Island, And An Eat-In Area With Walkout Access To A Large Wooden Deck And Fully Fenced Backyard- Perfect For Entertaining Or Relaxing. Upstairs, You'll Find Five Generously Sized Bedrooms, Including A Luxurious Primary Suite With A Walk-In Closet And A Spa-Like 5-Piece Ensuite Featuring A Soaker Tub And Separate Shower. The Professionally Finished Basement Offers Two Additional Bedrooms, A Full Kitchen, A Bathroom, And A Separate Side Entrance, Making It Ideal For Extended Family Or Rental Potential. Enjoy Outdoor Living With A Covered Front Porch, Professionally Landscaped Front And Back Yards, And Plenty Of Room For Vegetable Gardening. The Home Is Within Walking Distance To Worthington Public School, A 5-Minute Drive To St. Edmund Campion Secondary And McCrimmon Middle School, And Just Minutes From Cassie Campbell Community Centre, Public Transit, Mount Pleasant GO Station, Parks, Grocery Stores, Restaurants, And Various Places Of Worship. Come And Fall In Love With This Beautiful Home! Open House Sat & Sun, 2-4 PM. (id:59911)
RE/MAX Real Estate Centre Inc.
13 Venue Road
Brampton, Ontario
Located in a Prestigious Community "The Values of Humber" This immaculate 5 bedroom house features a stone and brick elevation, no sidewalk and double door entry to a very large open concept foyer, large Dining room and living room combined, main floor family room with gas fireplace open concept to kitchen and breakfast area with a walk out to poured cement patio, main floor Den can be used as a 6th bedroom, 9' ceilings on main floor, upgraded quartz counter top in kitchen with glass tiles backsplash, primary bath with his and her closet and quartz counter tops, upgraded light fixtures in Kitchen, dining room and 2 in hallway and pot lights in family room and dining room, upgraded 18x18 ceramic tiles on main floor, air exchanger, central air, tool shed, fully fenced lot, walking distance to elementary school, transit and all other amenties. (id:59911)
RE/MAX Champions Realty Inc.
52 Four Seasons Circle
Brampton, Ontario
Welcome To This Stunning 4+1 Bedroom Detached Home Nestled In A Peaceful And Highly Sought-After Enclave Of Fletchers Meadow. Perfectly Suited For Growing Families Or Savvy Investors, This Home Is Move-In Ready And Thoughtfully Designed To Offer Both Style And Functionality. Enjoy The Comfort Of A Carpet-Free Interior And A Layout That Seamlessly Blends Open Living Spaces With Private Retreats. Ideally Located Just Steps From Schools, Public Transit, And A Vibrant Shopping Plaza, Convenience Is At Your Doorstep. Commuters Will Appreciate The Proximity To Mount Pleasant GO Station, Only A 3-Minute Drive Away, Making Travel Into The City Quick And Stress-Free. The Finished Basement Features A Separate 1-Bedroom Unit Complete With Its Own Kitchen And Full Washroom Perfect For In-Laws, Guests, Or Potential Rental Income. This Is A Rare Opportunity To Own A Beautifully Maintained Home In One Of Brampton's Most Family-Friendly Communities. Don't Miss Your Chance To Make It Yours! (id:59911)
Exp Realty
137 Wakefield Road
Milton, Ontario
Welcome to this beautifully renovated detached home in the heart of Old Milton, where timeless charm meets modern comfort. This home has been fully updated and offers a rare blend of character and contemporary finishes. Nestled against Wakefield Park, it provides a serene, private setting surrounded by mature trees. Enjoy walking distance to established schools, scenic parks, Milton Mall, and the vibrant downtown core, with quick access to the 401, 407 and GO station perfect for commuters. The home features a spacious fully fenced backyard, a large driveway with parking for four vehicles, and elegant crown moulding throughout. The bright white kitchen boasts quartz countertops, a tile backsplash, stainless steel appliances including a gas range, an island with seating, and direct access to the backyard. The open concept living and dining area is warmed by engineered hardwood floors, pot lights, and a neutral palette. Upstairs, you'll find three generously sized bedrooms with large windows and a beautifully updated 5-piece main bathroom. The finished basement is ideal for entertaining or relaxing, featuring a cozy gas fireplace, more hardwood flooring, a laundry room, and a large crawl space for storage. This is a truly special home in one of Milton's most desirable, established neighborhoods. (id:59911)
Royal LePage Meadowtowne Realty
105 Benhurst Crescent
Brampton, Ontario
Experience luxury and spacious living in this 3-year-new upgraded home! North-facing with an open-concept kitchen and living room, this stunning property boasts large windows, flooding the space with natural light. With over 4,000 sq. ft. of living space, enjoy the elegance of 9-ft smooth ceilings on the main floor and no carpet throughout the home. Each bedroom features a walk-in closet, with the primary suite offering a his & her closet for added convenience. The sleek built-in appliance kitchen is designed for modern living, while the two-sided gas fireplace connects the family and living rooms, creating warmth and ambiance. Work comfortably in the custom home office, and enjoy peace of mind with hardwiring for security cameras. Step outside to a smooth tile interlocked backyard patio with a raised garden bed, or unwind on the front room balcony. For added value, the LEGAL rentable 2-bedroom basement apartment with a separate entrance provides income potential, while the spacious 20 ft x 10 ft recreational room with a bar completes this exquisite home. Don't miss this rare opportunity schedule a showing today. Must check virtual tour. (id:59911)
RE/MAX Realty Services Inc.
109 Benhurst Crescent
Brampton, Ontario
Welcome To 109 Benhurst Street, Brampton a home that radiates light, prestige & new beginnings. This expansive 4400 + sqft luxury detached home is set in one of Brampton's most sought-after neighborhoods. Thoughtfully designed to reflect elegance, balance, and opportunity, this residence blends refined upgrades with a warm, inviting layout. Enter through grand double doors into an airy, sun-filled space featuring a soaring 18-ft foyer, rich hardwood floors, and a seamless open-concept design. The main floor offers 9-ft ceilings, a formal living/dining area, and a bright family room that invites natural light into every corner perfect for both relaxing and entertaining. The chefs kitchen is a true showpiece with granite countertops, custom cabinetry, a spacious pantry, breakfast area, high-end appliances (under warranty), and a large centre island. Modern pot lights and stylish blinds enhance the ambiance throughout. A dedicated laundry room adds everyday convenience. Upstairs, discover 4 generous bedrooms, including a private primary retreat with walk-in closets and a spa-style 6-piece ensuite with a soaking tub and glass shower. Each secondary bedroom is bright, spacious, and includes custom closets and access to well-designed bathrooms. An open office nook on the first floor provides a bright, functional space for work or study. A legal basement apartment with a separate entrance includes a full kitchen, bedrooms, and bathrooms perfect for extended family or income potential. Outside, enjoy a fully interlocked driveway and patio, with space to park 6 vehicles (2 in garage + 4 on driveway). Close to schools, GO station, parks, and major amenities. Bright, inspiring, and full of momentum this home embodies leadership, focus, and forward growth. Don't miss this rare opportunity book your private showing today and step into your next chapter. Must check virtual tour. (id:59911)
RE/MAX Realty Services Inc.
107 Benhurst Crescent
Brampton, Ontario
Exemplary 6-Bedroom Luxury Home with Legal Basement Apartment & Elegant Bar | 3 Years New | Prime Close To Mount Pleasant Location. Welcome to this absolutely stunning and meticulously maintained detached luxury home, offering over 4400 sq ft of beautifully finished living space in one of Mount Pleasants most coveted neighborhoods. Just 3 years new, this modern masterpiece features 6 spacious bedrooms, 5.5 baths, and a fully legal basement apartment is an excellent mortgage helper or multigenerational living solution. Enter through a grand double-height foyer with soaring 18-ft ceilings, setting the tone for the homes upscale ambiance. The main level boasts 9-ft ceilings, pot lights, and an open-concept layout that seamlessly connects the elegant living/dining room, sun-filled family room, and a gourmet chefs kitchen complete with high-end, warranty-covered appliances, granite countertops, custom cabinetry, and a large centre island. All four upper-level bedrooms are generously sized, offering excellent closet space and access to upgraded baths. The luxurious primary suite showcases a walk-in closet with built-in organizers and a spa-like 6-piece ensuite with double vanity, soaker tub, and glass-enclosed shower. The fully finished legal basement features its own private entrance and includes a full kitchen, bedrooms, bathrooms, an elegant bar area, and a spacious recreational room ideal for entertaining or extended family living. Enjoy beautifully interlocked front and back landscaping, a private patio, and parking for 6 vehicles (2 in the garage + 4 on the driveway).Located just minutes from Mount Pleasant GO Station, top-rated schools, scenic parks, and shopping, this home is the perfect blend of luxury, functionality, and income potential all in an unbeatable location. Must check virtual tour. (id:59911)
RE/MAX Realty Services Inc.
1259 Fourth Line
Milton, Ontario
Brand-new 5-bedroom, 4-bathroom, 2,777 sq.ft. detached home in Milton's sought-after Beaty community. Upstairs, the home features two master ensuites, each with its own private ensuite and walk-in closet, offering exceptional comfort and privacy. The remaining three generously sized bedrooms each come with their own closets. This stunning residence combines luxury and functionality with quartz countertops throughout, and hardwood main floor, master bedroom and cozy carpeting in four bedrooms. The heart of the home is the spacious great room, featuring a beautiful fireplace, seamlessly combined with the formal dining area, perfect for entertaining. The chef's kitchen boasts a walk-in pantry, sleek quartz countertops, and a breakfast area with a walkout to the patio, ideal for indoor-outdoor living. A flex space at the entrance provides versatility for a home office or sitting area. A separate side entrance adds extra convenience. Situated in a family-friendly neighborhood, this home is close to top-rated schools, parks, shopping, and major highways. (id:59911)
Century 21 Property Zone Realty Inc.
72 Rockman Crescent
Brampton, Ontario
Your Search Ends Here! Dont miss this stunning freehold townhome in the highly sought-after Mount Pleasant neighborhood! This beautifully maintained 3+1 bedroom, 3-bathroom home offers a carpet-free, freshly painted interior and is loaded with upgrades. Step into a bright and airy main floor featuring 9-foot ceilings, dark-stained hardwood, and an open-concept layout perfect for modern living. The family-sized eat-in kitchen is a chefs delight, boasting granite countertops, an upgraded backsplash, a new range hood, and new stainless steel refrigerator and dishwasher. Step into a bright and airy main floor featuring 9-foot ceilings, dark-stained hardwood, and an open-concept layout perfect for modern living. The family-sized eat-in kitchen is a chefs delight, boasting granite countertops, an upgraded backsplash, a new range hood, and new stainless steel refrigerator and dishwasher .Upstairs, enjoy brand new flooring and spacious bedrooms filled with abundant natural light. The finished walk-out basement adds versatility with a fourth bedroom and additional living space ideal for extended family or rental potential. Enjoy the convenience of garage access to both the laundry room and basement. Additional features include pot lights, upgraded bathroom tiles, and no POTL fees. Located close to all amenities, this move-in-ready home offers the perfect blend of comfort, style, and convenience. (id:59911)
RE/MAX Real Estate Centre Inc.
3294 Thorncrest Drive
Mississauga, Ontario
Welcome to this sun-filled, meticulously maintained home located directly across from two elementary schools and Thorncrest Park, complete with tennis courts and a soccer field. Thoughtfully updated with energy-efficient windows, skylights, California shutters, hardwood flooring, and elegant wainscotting throughout the main floor, this home blends timeless charm with modern comfort. The spacious backyard offers a true outdoor retreat with a large entertaining deck, a kids' playground, and a fully insulated studio shed with electricity perfect as a home office, gym, or creative space. Inside, the finished basement features two bedrooms, a full bathroom, a second kitchen/living area with a fireplace, and ample storage, making it ideal for extended family.Recent upgrades include new appliances (2021/2022), A/C (2020), water heater (2021), a 50-year roof (2021), and a heated double garage with built-in storage. The upper level has been double-insulated for year-round efficiency, and the convenience of main floor laundry adds to the homes functionality. This is a rare opportunity to enjoy space, style, and a vacation-like lifestyle in one of the areas most family-friendly pockets. (id:59911)
RE/MAX Hallmark Realty Ltd.
839 Windermere Avenue
Toronto, Ontario
Say hello to 839 Windermere Avenue, a head-to-toe transformation tucked into the heart of Upper Bloor West. Fully renovated in 2024, this modern-meets-timeless home is filled with thoughtful upgrades, flexible living space, and all the charm you'd expect in one of Torontos most walkable west-end neighbourhoods. Inside, you're welcomed by warm engineered hickory hardwood floors, a chefs kitchen with bar seating, a sleek Fisher & Paykel fridge, and Bosch laundry on both levels. Love to cook? The oversized 8" commercial-grade range hood is made for high-heat cooking without the chaos. A Brizo touch faucet, Yamaha ceiling speakers, and a spa-inspired bath with heated floors add just the right dose of everyday lux. Downstairs, the legal secondary suite is bright, spacious, and fully equipped. Perfect for in-laws, guests, or a strong rental opportunity (previously leased for $2,000/month). Sustainability-forward upgrades include a new furnace and heat pump (2023), all-new plumbing, upgraded sewer line with backflow preventer, and dedicated additional electrical panels. Exterior hook-up for future EV charging and a garage panel prepped for a second. Step out back and you'll find your own little retreat: an extended patio (2024), outdoor kitchen, lush landscaping, and shou sugi ban planters. Plus rare three-car parking including front pad and a large laneway-access garage. All this, just a short stroll to Bloor West Village, The Junction, top schools, the Annette Farmers Market, and local go-to coffee spots. (id:59911)
Sage Real Estate Limited
1386 Myron Drive
Mississauga, Ontario
Welcome to 1386 Myron Drive a beautifully maintained 4+1 bedroom, 3-bathroom two-storey family home, set on a stunning oversized 52 x 257 ft. garden lot in the sought-after Lakeview community of South Mississauga. This home offers the perfect blend of comfort, space, and versatility. The spacious eat-in kitchen is designed for family living and entertaining, featuring a centre island, breakfast area, stainless steel appliances, picture window and walk out to the incredible backyard. The main floor also boasts a formal dining room, cozy living room, a bright sun-filled family room, convenient main floor laundry and powder room. Upstairs, you'll find four generously sized bedrooms, including a primary suite with a walk-in closet and private ensuite. Multiple walkouts lead to a beautifully landscaped, private west-facing backyard oasis- complete with two tranquil ponds, vibrant birdlife, a rewarding vegetable patch, stunning perennial garden, large shed with heat & electricity and a pergola offering shade and shelter in all weather. It's the perfect setting for peaceful relaxation or large gatherings. The finished basement provides exceptional bonus space with rec room, ample storage, two workshop areas, a cedar closet, an additional bedroom, and a separate entrance perfectly positioned to create a future rental suite opportunity, if desired. Additional highlights include three gas fireplaces, a sun tunnel skylight, enclosed access to the double car garage and nearly 30 years of love and cherished family memories that have shaped this warm and welcoming home. Ideally located within walking distance to Lakeview Golf Club, parks, waterfront trails, shopping, public transit, easy highway access and the brand-new Carmen Corbasson Community Centre, this home offers a lifestyle of convenience and connection. 1386 Myron Dr is ready to welcome the next chapter of your family's story. (id:59911)
Keller Williams Real Estate Associates
43 Grange Drive
Brampton, Ontario
Tucked away on a Nicely Manicured Fully Fenced Lot in Brampton's sought after "Northwood Park". This spotless 4bdrm backsplit is larger than it appears. Two-tiered interlock walkway leads into the Spacious Foyer w/double coat closet and crisp wainscotting into the Formal LR/DR that offers gleaming strip Hardwood Floors, Crown-moulded Ceilings and a Bright Bay Window. Updated white euro kitchen boasts a generous amount of cupboard and counter space, diamond laid tile floors, double S/S sink and a Sun-Filled, family sized eat-in area that walks out to a convenient side Patio leading to the ultra-private backyard. There are 4 well-appointed bdrms all with Hardwood Floors incl a King Size Primary bdrm with his&hers double closets. The main 4pce bath has been renovated and simply sparkles. As an added bonus, there is another nicely appointed 4pce bath just perfect for the kids. Did I mention the smartly Finished Rec Room w/ Laminate Floors and the separate laundry room with built-in Shelves for all your seasonal storage? This home is the Perfect Pearl...A Real Gem! (id:59911)
Royal LePage Certified Realty
16 - 3420 South Millway
Mississauga, Ontario
Welcome to 16-3420 South Millway in the highly coveted community of Erin Mills, Mississauga. This home is conveniently located only steps to the scenic walking trails of Sawmill Creek, highly rated schools, University of Toronto (Mississauga Campus), Credit Valley Hospital, endless amenities, transit and quick access to the QEW, 403 and 407. Approaching the home, you can't help but appreciate the curb appeal with designer select stone landscaping, beautiful gardens, a lovely blend of brick and siding coupled with new windows, garage door and entry door system. Entering the home, you're greeted with a renovated main floor featuring a modern kitchen with eat in breakfast area, hand scraped hardwood flooring, a large living room with fireplace and a formal dining room with a walk-out to the yard. The kitchen features modern finishings including quartz counter tops, plenty of cabinetry, stainless steel appliances and a chic backsplash. Other upgrades include high profile baseboards, crown moulding and tasteful wainscotting. The main level also features a centrally located powder room and a large double closet. Heading upstairs you'll find three generously sized bedrooms, two full bathrooms and a linen closet. The primary bedroom offers his and hers closets and a newly renovated 4-pc bath with custom built cabinetry, a deep tub and separate standup shower. Bedrooms 2 and 3 both offer large double closets and all three rooms feature tastefully selected laminate flooring. Continuing down to the basement you'll find a large rec room ideal for additional family space, a separate office and a large utility room/workshop providing additional storage and laundry. The rear yard offers lovely landscaping, new fencing and a great place for the family to enjoy the outdoors. The Enclave community also features a centrally located outdoor private pool for residents and guests exclusive use. (id:59911)
Right At Home Realty
52 Epsom Downs Drive
Brampton, Ontario
This Unique Bungalow Welcomes You With Mature Gardens, A Custom Wrought Iron Gate And Elegantly Curved Arches Upon Entry As Well As A Detached Garage! Nestled In A Family-Friendly Area Near Scenic Parks With Connector Paths And Top-Rated Schools. Inside, Enjoy A Spacious Open-Concept Layout And Show-Stopping Eat-In Gourmet Kitchen With Massive Island, Granite Counters, And Smart, Stainless Steel Samsung Appliances. Modern Finishes Flow Throughout, While The Large Unfinished Basement With Renovated 3-Piece Bathroom Offers Endless Possibilities. Enjoy Your Fully Fenced Yard With Separate Entrance! (id:59911)
Century 21 Percy Fulton Ltd.
903 - 8 Nahani Way
Mississauga, Ontario
Bright & Modern 2-Bedroom Condo Near Square One! This Stunning 2 Bed, 2-Bath Unit Offers A Stylish and Comfortable Living Space In A Prime Location! Designed With Modern Finishes, The Unit Features Large Windows That Fill The Space With Natural Light, An Open-Concept Layout And Sleek Laminate Flooring Throughout. The Kitchen Boasts Quartz Countertops, Stainless Steel Appliances and Ample Cabinetry Perfect For Cooking And Entertaining! Both Full Bathrooms Are Elegantly Designed, With A Soaker Tub In One And A Stand-Up Shower In The Other. Ideally Situated Near Square One Mall, This Condo Provides Easy Access To Grocery Stores, Shopping, Dining, And Entertainment! Public Transit Is At Your Doorstep, And Major Highways (401, 403, QEW) Are Just Minutes Away, Ensuring Effortless Commuting. Close To Sheridan College And Excellent Schools, This Home Is Perfect For Professionals, Students, Or Families! Includes 1 underground Parking And A Locker For Extra Storage. Building Amenities Include But Not Limited To: Gym, Outdoor Pool, Terrance/BBQ Area/ Yoga Studio, Party Room, Visitors Parking & More! (id:59911)
Exp Realty
1074 Bradbury Chase
Mississauga, Ontario
Rarely Offered On A Highly Sought-After Street In Prestigious East Credit. This 4-Bed, 4-Bath, 3291 Total Sq. Ft. Home Sits On A Gorgeous50x108 Ft Lot. Professionally Landscaped Interlock Front Entrance & Natural Stone Garden, Double Car Garage, Total Parking For 4 Cars. Private Backyard With A Recently Upgraded 6 Ft Pressure-Treated Fence (Rear: 2016, Side: 2021).Step Into A Stunning Grand Foyer With Soaring Two-Storey Ceilings, Flooding The Space With Natural Light. A Striking Spiral Staircase Elegantly Leads To The Second Floor, Adding To The Home's Sophisticated Charm. The Bright & Airy Main Level Boasts A Functional Layout Featuring Oak Hardwood Flooring (Main: 2011, Upstairs: 2014).Spacious Living Room, Dining Room, And Warm Inviting Family Room With A Gas Fireplace. Sun-Filled Renovated Kitchen (2012) With Granite Counters, Marble Backsplash, New Taps, And A Spacious Breakfast Eating Area Surrounded By Windows. The Second Floor Offers Four Large Bedrooms, Each With Generous Closets And Big Windows For Plenty Of Natural Light. The Primary Bedroom Boasts His And Her Closets And A Spacious Ensuite Bathroom Complete With A Double Vanity Sink, Soaker Tub, And Standup Shower. The Fully Finished Lower Level Includes A Family Room, Rec Room, Full Kitchen, Side Entrance, Workshop, Cold Storage, Office Den & 3Pc Bath. Recent Upgrades Include Windows (2009,Further Upgrades 2024), Eavestrough Leaf Filter (2024), Roof (2011), Furnace (2014), Central Vacuum (2010), Rental Water Heater (2022),Furnace Humidifier (2023) & Bosch Dishwasher (2014). (id:59911)
Royal LePage Real Estate Services Ltd.
164 Cooke Crescent
Milton, Ontario
This bright and spacious 4+1 bedroom detached gem sits on a quiet, family-friendly crescent (within another crescent) with awesome neighbours and approximately 3,000 sq ft of finished living space - plenty of room to live, work, and play.The main floor is carpet-free, featuring a sleek kitchen with quartz countertops, pot lights, stainless steel appliances, and 9' ceilings throughout. The dining room's cathedral ceiling adds extra flair while the room's size allows seating for up to 14. The large living area with motorized blinds makes movie nights or gatherings a breeze. You'll also find a convenient laundry room with plenty of storage space. Upstairs, the oversized primary bedroom comes with its own sitting area, walk-out balcony, motorized blinds, walk-in closet, and a 4-pc ensuite with a soaker tub. Also on this level are 3 additional spacious bedrooms (each can fit a queen bed) and a 4-pc main bath. Need more space? The finished basement has you covered - with a fifth bedroom, 3-pc bath, rec room, second living area, and a cozy nook that's great for a home office, study space, or creative zone. Step outside and soak up the sun in your private backyard retreat! This 140' deep lot features a heated pool (which can be converted back to saltwater), fountains, and space to add a hot tub if you like. It's the perfect setup for summer fun. All this, just minutes from shopping, schools, parks, trails, the GO station, and easy access to Hwy 401. Noteworthy updates include a new furnace and sump pump (2019), A/C (2020), pool heater (2023) and filters (2025), garage doors with two remotes (2019), stainless steel kitchen appliances (2024), and a custom pool safety fence with gate (2019). (id:59911)
Right At Home Realty
39 Bentworth Avenue
Toronto, Ontario
Charming Renovated Bungalow with Exceptional Rental Potential! Step into this beautifully updated 3-bedroom, 2-bathroom bungalow, nestled in a vibrant, family-friendly neighborhood minutes from world-class shopping and amenities at Yorkdale Mall. Offering unbeatable convenience with quick access to Highway 401 and an 8-minute walk to the TTC subway, this home is perfect for those seeking both comfort and accessibility. Completely renovated from top to bottom, the home boasts a sleek, modern white kitchen featuring solid wood cabinetry and high-end stainless steel appliances, ideal for both everyday meals and entertaining. The spacious basement rec room is perfect for cozy movie nights or gatherings with friends and family. Recent upgrades include a new HVAC system with an efficient Carrier furnace and air conditioning (Enercare), ensuring comfort year-round. With potential for both main-floor and basement rental income, investors will find tremendous opportunity in this highly desirable area. Located close to schools, parks, Costco, LCBO, banks, and a variety of dining options, this home offers a perfect blend of convenience and modern living. Whether you're a first-time homebuyer or looking for an investment opportunity, this home is sure to impress. Don't miss out - schedule your showing today! (id:59911)
Cityscape Real Estate Ltd.
1309 Kestell Boulevard
Oakville, Ontario
Welcome to Joshua Creek community. This beautifully appointed 5-bedroom home offers a perfect blend of comfort, style, and modern convenience. Thoughtfully upgraded and move-in ready, it features a sleek open-concept design enhanced by a cutting-edge smart home system, complete with security cameras and sensors. The interior boasts timeless elegance, with rich hardwood floors and staircases, California shutters, and quartz countertops gracing both the kitchen and bathrooms. Recently updated appliances include a new dishwasher and dryer, and the home benefits from a 5-year-old roof and water softener system. Upstairs, youll find five generously sized bedrooms and three full bathrooms. The primary suite is a true retreat, featuring a spacious walk-in closet and a luxurious 5-piece ensuite. Modern lighting fixtures add a contemporary touch, while two cozy gas fireplaces invite you to unwind in comfort. The professionally landscaped yard offers a serene outdoor living space, ideal for relaxing or entertaining. Additional features include a new smart air conditioning and furnace system, designed for energy efficiency, and a separate side entrance for added convenience. (id:59911)
Ipro Realty Ltd.
2744 Truscott Drive
Mississauga, Ontario
Welcome to this beautifully renovated bungalow in the heart of Clarkson, sitting on a generous 50 x 125 ft lot with a private driveway and attached garage. Inside, you'll find 3+1 bedrooms and 2 full bathrooms. A bright, stylish kitchen features heated floors, vaulted ceilings, and a large skylight that fills the space with natural light. The open-concept living and dining rooms are perfect for entertaining, featuring a stylish stone accent wall and great flow into the kitchen. Every inch of this home has been thoughtfully updated for modern living. There are 3 spacious bedrooms on the main level, including one with walk-out to the deck, ideal for morning coffee or summer evenings outdoors. The finished basement with sound insulated ceiling offers tons of flexibility, complete with a kitchen, cozy wood-burning fireplace, luxury bathroom, walk-in closet, and even a sauna! Whether you're looking for the perfect in-law suite, or just some extra room to spread out this space has you covered. All of this in a quiet, family-friendly neighbourhood just a short walk to local parks and schools. And just minutes to the GO Station. Move in and enjoy the best of Clarkson living! (id:59911)
Bosley Real Estate Ltd.
197 - 2170 Bromsgrove Road
Mississauga, Ontario
Stunning beautiful fully renovated townhouse in the heart of Clarkson, where modern elegance meets everyday convenience. The entire home has been freshly painted with Benjamin Moore premium paint, complemented by elegant lighting, including designer pot lights in the living room, smooth ceilings, and LED lighting throughout. The gourmet kitchen boasts custom premium cabinets, sleek sintered stone countertops, and a full-height backsplash, while the bathrooms feature quartz countertops and premium vanities. Luxury laminate flooring flows seamlessly throughout, accented by modern baseboards, stylish new doors, and premium tile work in the kitchen, powder room, and bathrooms. Enjoy newer stainless steel appliances, a portable A/C unit, and a custom wooden staircase. Outside, your private oasis awaits with a fully fenced backyard and patio, perfect for entertaining. Additional perks include a keyless entry storm door, one underground parking spot, and a family-safe upper level with no vehicle access. Located just a 2-minute walk from Clarkson GO Station, top schools, Lake Ontario trails, and shops, this rare gem offers the perfect blend of luxury, comfort, and prime location ideal for families and professionals alike! Don't miss this great rare opportunity! (id:59911)
Right At Home Realty
2023 - 3031 Finch Avenue W
Toronto, Ontario
Stylish 3-Bedroom, 3-Bath Condo Townhome In Prime North York Location! Step Into This Beautifully Upgraded Home Offering Modern Comfort And Spacious Living In One Of North York's Most Vibrant Communities! Featuring An Open-Concept Layout Filled With Natural Light, Complemented By A Designer Feature Wall That Adds Contemporary Flair. The Kitchen Boasts Sleek Custom White Lacquered Cabinets, Elegant Quartz Countertops, And Stainless Steel Appliances Perfect For Entertaining Or Daily Family Meals. Thoughtfully Finished With California Shutters, Oak Staircase, And New Vinyl Flooring Throughout, This Home Blends Style With Functionality. Retreat To The Oversized Primary Suite, Featuring A 4-Piece Ensuite, Dual Walk-In Closets, And A Private Terrace Walkout Your Personal Outdoor Escape. Common Elements Include Well-Maintained Grounds, Playgrounds, Visitor Parking, And More, All Managed In A Family-Friendly Complex With Low-Maintenance Living. Located In A Convenient And Connected Neighborhood, You're Just Minutes From TTC Transit, Major Highways (400/401/407), York University, Shopping Plazas, Schools, Parks, And Dining Options. Whether You're A First-Time Buyer Or Growing Family, This Home Offers Comfort, Convenience, And Incredible Value In A Rising North York Community. (id:59911)
Royal LePage Signature Realty

