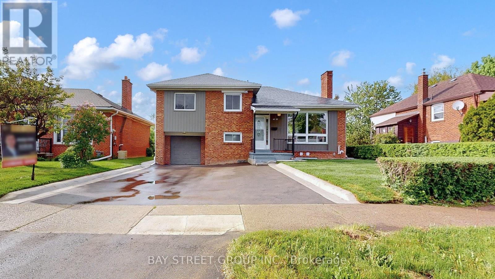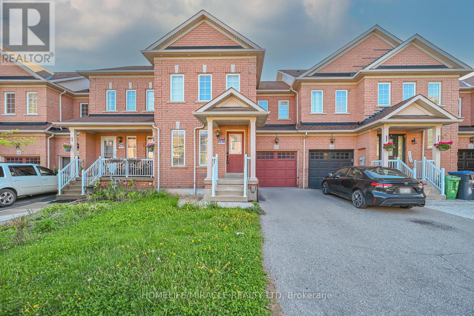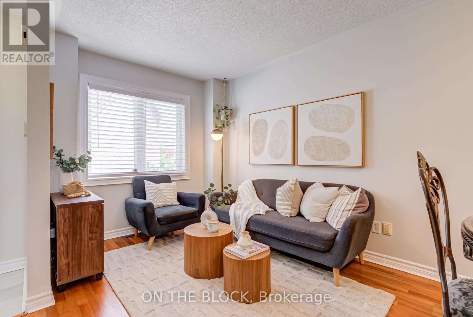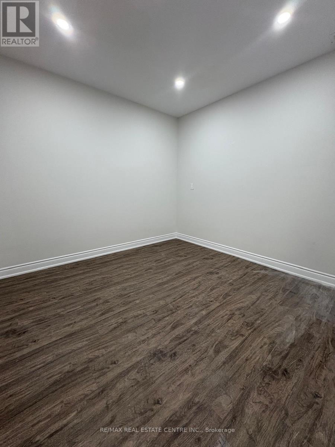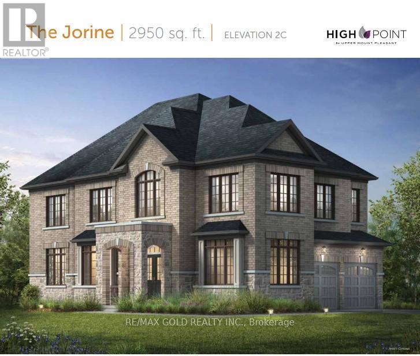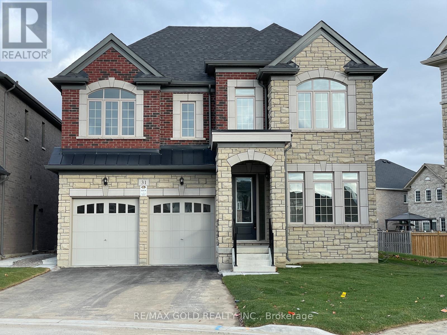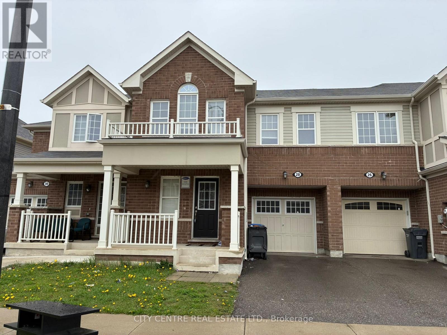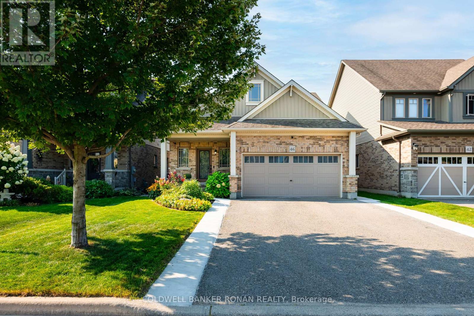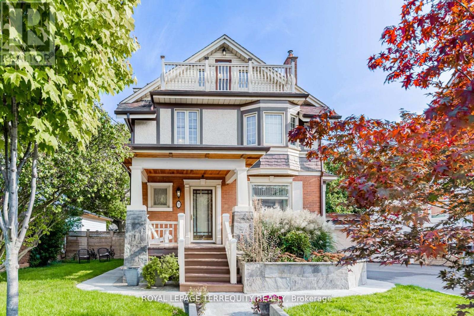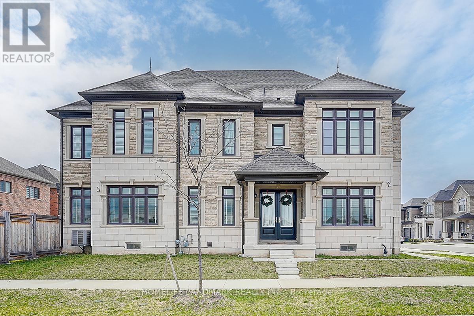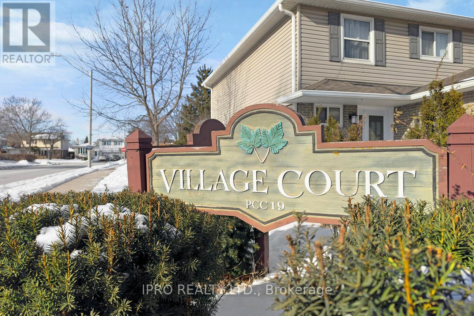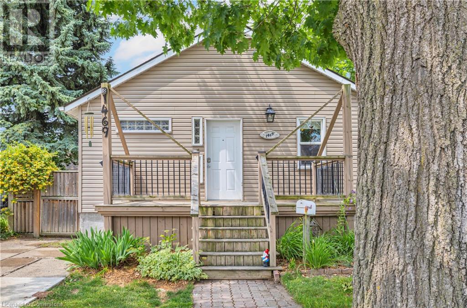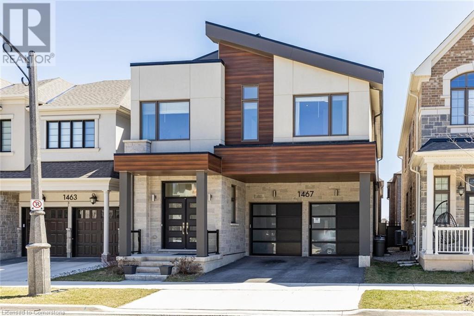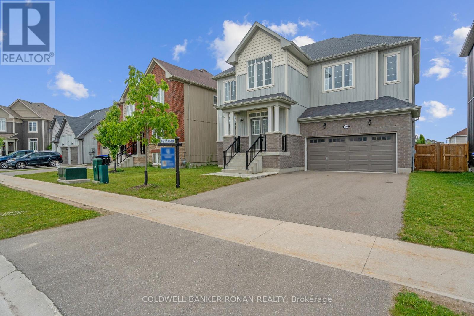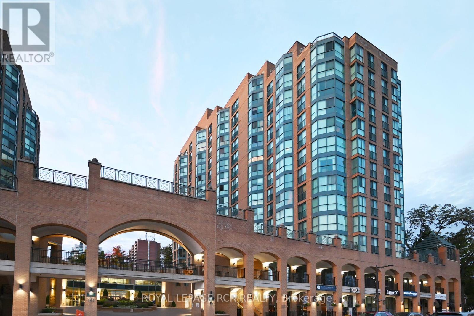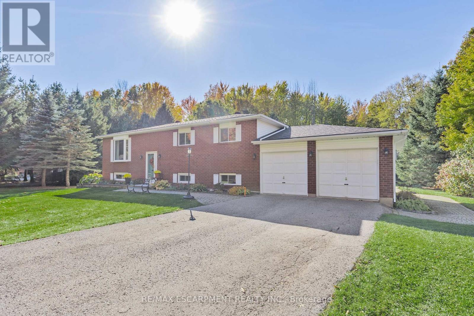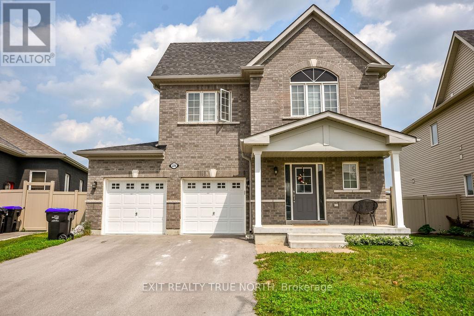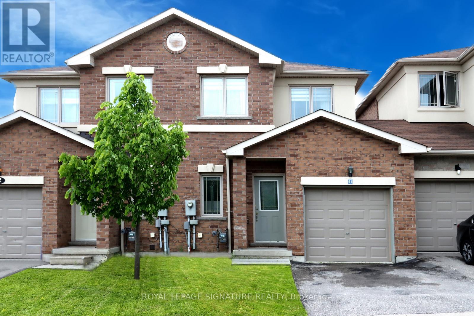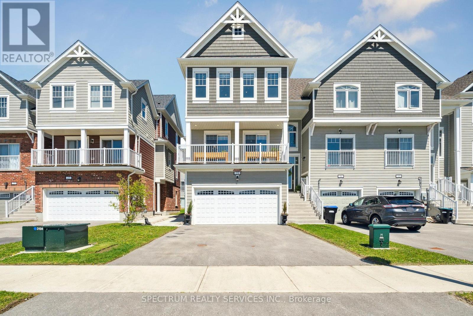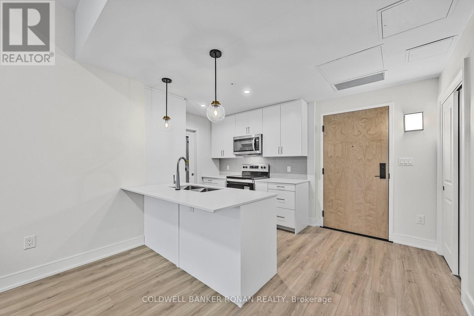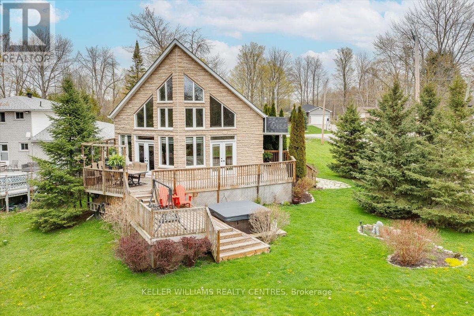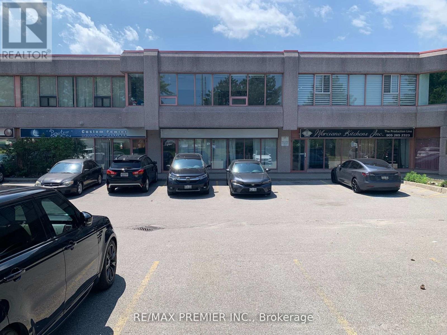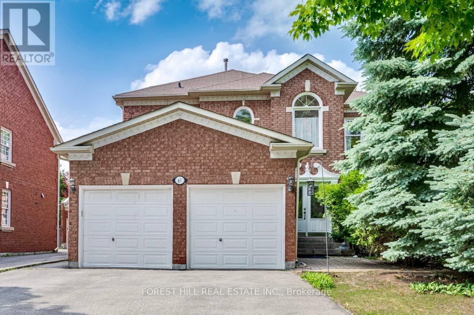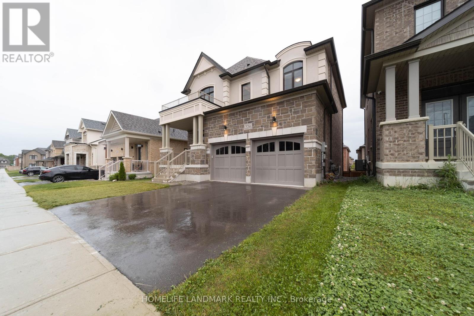4022 Bloor Street W
Toronto, Ontario
Welcome to your Dream Home in Islington City Centre West Community. This 4-bedroom, 3-bathroom bungalow has been fully renovated from top to bottom with no expense spared and no detail overlooked. This turn-key, mesmerizing home features an open concept layout and a gourmet state-of-the-art chef's kitchen with upgraded countertops, cabinetry, and stainless steel appliances. Every finish was created custom for this masterpiece. Fitted with brand new Engineering Hardwood Flooring, the main floor features three sun-filled spacious bedrooms and a custom 3-piece bathroom. Enjoy a finished basement with one bedroom, a custom 3-piece bathroom, a full kitchen, and a Separate Laundry. An entertainer's dream with potential for an In-Law suite OR A Separate Apartment Revenue. Located just minutes to 5-star amenities, schools, public transit, Hwy 427, The Gardiner, and Hwy 401. You have to see it to believe it! (id:59911)
Bay Street Group Inc.
303 - 4013 Kilmer Drive
Burlington, Ontario
Contemporary and bright, this 2-bedroom, 1-bath unit in Burlingtons desirable Tansley community is perfect for downsizers, first-time buyers, or anyone seeking a stylish, low-maintenance home in a prime location. Thoughtfully laid out, the open-concept design combines the living and dining areas, all enhanced by light laminate wood flooring that runs throughout the unit, creating a seamless and airy feel. The spacious kitchen opens beautifully to the living space, making it ideal for both everyday living and entertaining. It features stainless steel appliances, a built-in dishwasher, shaker-style cabinets, and plenty of counter space for cooking and meal prep. The generous primary bedroom easily fits a king-size bed and offers great closet space. The versatile second bedroom features a charming bow window with a built-in sitting areaperfect for reading, relaxing, or soaking in the natural light. Whether used as a guest room, office, or reading nook, it offers great flexibility to suit your lifestyle.From the living room, step outside to your own private retreat overlooking green space, the secluded balcony is the perfect spot to enjoy morning coffee, unwind in the sun, or fire up the BBQ. Additional highlights include a large, updated 4-piece bathroom and an oversized in-suite laundry room with plenty of extra storage. The unit also comes with one underground parking space, access to a storage locker, and ample visitor parking.Conveniently located close to walking and bike paths, community parks, schools, shopping, restaurants and with quick access to the 407, 403, and Appleby GO Station, this home offers the perfect blend of comfort, convenience, and lifestyle. (id:59911)
Exp Realty
2 Chesterfield Road
Brampton, Ontario
This Is An Excellent Opportunity To Own A Well-Maintained Corner Lot In A Desirable Area Of Peel Village. The 4-Bedroom, 4-Level Side-Split Home Boasts Numerous Upgrades & Features! Outside, You'll Find A Large Corner Lot W/ Ample Parking For 4 Cars, No Sidewalk, Beautifully Landscaped Front & Back Yards, A Flagstone Walkway, A New Front Door, New Windows, A Newer AC Unit, A Separate Rear Entrance, A New Private Deck W/ A Gazebo & Lounge Area, And A Rear Shed. There's Also Potential To Add A Double Or Single Garage And Build On Top Of The Existing Main Floor. Inside, The Spacious & Functional Layout Includes A Family Room & Dining Room Wi/ Views Of The Backyard, Four Generously-Sized Bedrooms, Hardwood & Ceramic Flooring Throughout, Updated Bathrooms, Stainless Steel Appliances, A Finished Basement W/ A Stone Fireplace, And California Shutters And Blinds. Whether You're Seeking A Family Home Or An Investment Property W/ High Rental Potential, This Property Offers Great Possibilities. (id:59911)
RE/MAX Real Estate Centre Inc.
363 Edenbrook Hill Drive
Brampton, Ontario
Stunning 3-Bedroom, 3-Bathroom Fully Detached Home in Sought-After Fletchers Meadow ( Real Pride Of Ownership )! Welcome to this beautiful, well-maintained home located in the heart of the highly desirable Fletchers Meadow community. Featuring 3 spacious bedrooms, 3 modern bathrooms, and a functional layout, this property offers both comfort and style for growing families or savvy investors. Enjoy a bright, open-concept main floor, a family-sized kitchen with stainless steel appliances, and a cozy living area perfect for entertaining. The primary bedroom boasts a 4-piece ensuite and walk-in closet, while the other bedrooms offer ample space and natural light. Located close to top-rated schools, parks, shopping, public transit, and Mount Pleasant GO Station, this home offers incredible convenience and value DONT miss your chance to own a detached home in one of Brampton's most in-demand neighborhoods! (id:59911)
RE/MAX Realty Services Inc.
22 Nutwood Way
Brampton, Ontario
Beautifully Maintained Three Bedroom Freehold Townhouse Located In A New Development. Great Location!! Close To All 3 Schools. Kitchen With Granite Countertops. Easy Access To Highway, Shopping, Public Transit And All Amenities. POT LIGHTS FRONT SIDE. Nice Big Windows For Natural Sunlight. (id:59911)
Homelife/miracle Realty Ltd
4 - 224 Rosemount Avenue
Toronto, Ontario
Welcome to 224 Rosemount Avenue Where real life fits perfectly. This is one of those homes that just makes sense. Three bedrooms. Three bathrooms. A functional layout with room to grow, room to live, and room to finally stop tripping over each others shoes. Freshly painted and well maintained, this spacious condo townhome delivers comfort, practicality, and a layout that works without needing a floorplan to figure it out. Right across the street just a perfect stone's throw away is a community playground. Close enough for spontaneous playtime or stroller strolls, but far enough that you wont be falling asleep to a chorus of recess bells. It's a location built for families, whether you're just starting one or simply need more breathing room. Inside, you'll find generous storage, natural light, and that rare mix of space and simplicity that actually holds up to everyday life. A fenced backyard allows for your barbecue get togethers, or working on your gardening skills. Walk to the UP Express and get downtown or to the airport in under 30 minutes. You've got schools, hospitals, parks, groceries, and transit all close by - it's everything you need, right when you need it. Whether you're upsizing, right-sizing, or just craving a smart move in a connected neighbourhood, this is a home that hits the mark - functional, comfortable, and ready for what's next. (id:59911)
On The Block
6 Sparkling Place
Brampton, Ontario
Step into elegance with this stunning 2,668 sq. ft. home, perfectly situated in Springdale neighbourhood, steps from Airport Rd., close to highways, public transportation, schools, parks, and shopping. Nestled on a premium 54-ft wide lot, this spacious home boasts four generously sized bedrooms, including two with large ensuite baths for added privacy and comfort. The main level features rich hardwood floors, while the upper-level bedrooms have been upgraded with brand-new luxury vinyl flooring. Upgraded kitchen with customed cabinetry, quartz countertop, stainless steel appliances and a large kitchen island with built-in storage. Generous eat-in breakfast area that walks out to the fenced backyard, and a large family room with fireplace offers excellent space for relaxing or family gathering, or hosting. A finished basement apartment with a separate entrance provides endless possibilitiesideal for rental income or extended family living. This is an exceptional opportunity to own a stylish, spacious home with unmatched convenience and versatility. Don't miss out! Please note: interior furnitures are virtually staged. (id:59911)
Envoy Capitol Realty Inc.
69 Pettit Drive
Toronto, Ontario
Welcome to 69 Pettit Drive, a spacious and beautifully maintained home located in a sought-after, family-friendly neighbourhood. This charming property offers four generously sized bedrooms upstairs, two full bathrooms, and an additional bedroom in the finished basement -- perfect for guests, extended family, or a home office. The basement also features a walk-up entrance, providing convenient access to the backyard and added flexibility for future use. The main floor boasts a warm and functional layout, complete with a living room, dining room, kitchen, cozy family room, and a convenient half bath. There is also direct access to the backyard from both the kitchen and the family room, making indoor-outdoor living easy and enjoyable. Ideally situated near top-rated schools like Richview High School and St. Marcellus Catholic School, this home also offers easy access to a variety of local amenities, including Silver Creek Park with tennis courts, the Toronto Public Library, and the Richmond Gardens outdoor swimming pool. In the winter months, enjoy skating at the nearby Westway Skating Rink. Full of potential and brimming with character, this home has been lovingly maintained and is ready for its next chapter. With the upcoming Eglinton subway line set to improve connectivity and commuting, this is a rare opportunity to own a well-loved home in one of the areas most desirable communities. (id:59911)
Exp Realty
11 - 5151 Tomken Road
Mississauga, Ontario
*****Office space for lease in prime location of Northeast Mississauga. Please note its not full unit, it is one separate Large Office space, separate entrance, separate Kitchenette and washroom for office unit, Spacious and Clean, Utilities included, Ample Parking. Professional Office In a Very Desirable Area. Great Football and Very Close To Airport, Hwys & Bus Stop. This office space can be Ideal For Professionals Like Accountants, Lawyers, Insureance Brokers Etc. $100.00 Deposit Req'd For Lost or Damaged Keys (Refundable At End of Lease If All Keys Are Returned in Working Condition). Office Within Unit 5, Office 2. Not Suitable For Employment Agencies. Separate kitchen and washroom for the office unit. Lots of parking space***** (id:59911)
RE/MAX Real Estate Centre Inc.
537 Veterans Drive
Brampton, Ontario
CORNER CROSS_VENTILATED EXTRAWIDE EXTRA DEEP LOT DETACHED HOME WITH 5 PARKING SPACES ON BUS-ROUTE TO MOUNT PLEASANT GO TRAIN STATION!! Brick-Stone Elevation Approx Fully Upgraded Beautiful Property 2950 Sq Ft - 6 Bed 3.5 Bath Detached Home On Extra wide Extra deep Spacious Corner Lot At Most Desirable Mississauga Road And Mayfield Road Intersection! Mesmerizing Detached House On Extra-Wide 46' Front Wide And Extra Deep 98' Depth Lot in Brand New Most Sought After Community in West Brampton!! Best Brick And Stone Combination Elevation Exterior!! This Modern 2950 Sq Ft, 6-bed, 3.5 Bath Detached Home Is Strategically Located Near The Mount Pleasant GO Train Station, At The Sought-After Intersection Of Mississauga Road And Mayfield Road!! Featuring An Open Concept Design That Seamlessly Integrates Kitchen, Living, And Dining Areas, It Offers Upgraded Kitchen Amenities Including A Central Island And High-End Appliances!! The Home Is Adorned With Hardwood Flooring, Granite Countertops, And Boasts 9 Ft Ceilings Throughout The Main And Second Floors!! Upstairs, Enjoy The Luxury Of 5 Bedrooms, Including An Exquisite Primary Suite Complete With A Standing Shower, Freestanding Bathtub, His And Her Sinks, And A Spacious Walk-In Closet!! This Residence Promises A Blend Of Elegance, Comfort, And Convenience On An Extra-Wide And Deep CORNER Lot, Perfect For Modern Living!! Open Concept Layout With Combined Kitchen-Living-Dining Space!! Kitchen Has Upgraded Center Kitchen Island, Branded Appliances - Freestanding Stove With Gas Line And Door Fridge With Water Line!! Upgraded Hardwood On Main Floor With Matching Oak Stairs! 9 Ft Ceiling Throughout Main Floor And Second Floor! Upgraded Granite Countertops In Kitchen As Well As Bathroom! 2nd Floor Has 5 Bed And 3 Baths - Primary Bed Room Has Standing Shower As Well As Upgraded Free-Standing Bath Tub With His And Her Sink And Large Walk-In Closet! Bedroom 2 & 3 Are Connected To Common Jack N Jill Washroom!! Roadside Fenced Backyard!! (id:59911)
RE/MAX Gold Realty Inc.
Unit C - 116 Medland Street
Toronto, Ontario
Welcome to 116 Medland Street, a spacious 3 bedroom 2 bathroom apartment spread across the second and third floors of a charming detached home. The main level features a bright, open concept living and dining area with plenty of natural light, a modern kitchen with lots of counter space and a walk-out to a private balcony (to be rebuilt at a later date), a 4 piece bathroom with ensuite laundry, and a versatile bedroom. Upstairs, you will find two more family sized bedrooms and a convenient 3 piece bathroom with custom shower enclosure. This unit includes front pad parking and access to a shared backyard that's enjoyed with the main floor and basement tenants. Located just steps from the Junction and High Park, you're in one of the west end's most sought-after neighbourhoods. (id:59911)
Royal LePage Connect Realty
31 Dolomite Drive
Brampton, Ontario
OPEN HOUSE SAT & SUN! IMAGINE A LARGE SWIMMING POOL IN THE BACKYARD!! BIGGEST HOME With Main Floor In-Law Suite On a DOUBLE THE SIZE OF A REGULAR LOT SALE WITH SIX (6) TO EIGHT (8) PARKINGS AND OPPORTUNITY TO CREATE TWO TO THREE DWELLING UNITS IN BASEMENT PLUS BACKYARD IN HEART OF EAST Brampton, Close To Major Intersection of Castlemore Rd & The Gore Road & Minor Intersection of Literacy Dr & Academy Drive!! Total Lot Size 830.84 square meters or 8,944.23 square feet!! Fully Upgraded 6 Bed 5.5 Bath 3860 Sq Ft Above Grade Detached Including In-law suite With Full Bath on Main Floor!! Walk up Basement Entrance With Additional Basement Windows As Well As Side Entrance!! Increased Basement Height on Pie Shaped Extra Deep Biggest Lot - Lot Size (In Meters) Front 9.25 x Depth 37.92 x Depth 36.04 x Back 15.76 +19.92!! Construct A Very Large Swimming Pool Or An Impressive Backyard Garden, Or a Beautiful Patio In A Very Big Backyard!! 45' Ft Front Pie Shaped Deep Premium Biggest Lot in The Community!! Separate Basement Entrance, As Well As Side Entrance In-law Suite On Main Floor With Full Bath for Added Convenience!! Increased Basement Ceiling Height & Additional Egress Windows with Two Exits!! Brand New Never Lived in Fully Upgraded Home with Tons of Upgrades!! Best Elevation - Impressive Stone and Brick Combination6 Bed 5.5 Bath 2 Car Garage plus Four (4) to Six (6) cars on the extended driveway with No Sidewalk!! The Best Floor Plan. Each Room is Connected to a Private Bathroom!! Primary Bed Has a Standing Shower, BathTub, His & Her Closets!! Two Car Garage Parking and Six Car Parkings on The DriveWay! Close To Hwy 50 & Castlemore in Brampton East High Demand!! Biggest Lot Size in Community (In Meters) Front 9.25 x Depth 37.92 x Depth 36.04 x Back 15.76 +19.92!! Biggest Lot Size in Community (In Feet) Front: 30.354 ft x Depth 1: 124.428 ft x Depth 2: 118.252 ft x Back: 117.055 ft - Extra Deep Extra Frontage 45 Ft Front Pie Shaped Lot!! New Home Comes with Tarion Warranty (id:59911)
RE/MAX Gold Realty Inc.
108 - 3500 Lakeshore Road W
Oakville, Ontario
Welcome to ultra-luxurious resort style living in one of Oakville's most beautiful condos sitting on the shore of Lake Ontario! This beautiful and spacious unit has been freshly painted throughout. The main floor provides 10 ft. ceilings, gorgeous luxury vinyl plank flooring, a sleek white gourmet kitchen with high end European appliances (AEG and Liebherr), granite countertops and backsplash with breakfast bar. Open concept dining and living area with a walk out to a private 22 X 10 private terrace with gas hookup for BBQs. A Spacious Master bedroom with floor to ceiling glass doors opens to the terrace, walk-in closet and organizers, and a 4 pc.ensuite with extra deep soaker tub and shower. Enjoy a second bright bedroom with large windows and closet with organizers. Easy access to a second bathroom with stand alone shower. 2 parking spots and a locker. Bluwater Condominiums offer exceptional amenities including a gorgeous swimming pool, BBQs and dining area, outdoor fireplace and sitting area, Outdoor hot-tub, gym, yoga room, steam showers, sauna, hot tub, party room with kitchen and bar, library, guest's suite and plenty of guest's parking, 24 hour concierge and security. Easy access to walking/bike trails by the forest and the lake. Minutes to Bronte Harbour and downtown. (id:59911)
Century 21 Miller Real Estate Ltd.
28 Averill Road
Brampton, Ontario
Four Bedroom Freehold Townhouse, Joint By Garage to Neighbor, Full House For Rent, Family Room, Interior Door To Garage, Enclosed Patio, Close To Park, Public Transportation, Garage Plus Private Driveway, Unfinished Basement, Open Concept Kitchen With Centre Island, Walk-Out To Patio, Stainless Steels Appliances, Convenient Second Level Laundry Room, Looking For A Triple-A Tenant With Good Income/Credit/References, Minimum 12 Month Lease, Immediate Occupancy, Tenant To Pay All Own Utilities plus Tenant's Insurance, No Pets Preferred (id:59911)
City Centre Real Estate Ltd.
46 Preston Drive
Orangeville, Ontario
Welcome to 46 Preston Drive, where family life, privacy, and income potential come together in one of Orangeville's most desirable neighborhoods. This 3+3 bedroom, 4-bathroom Devonleigh bungaloft features over $100K in upgrades, with a legal soundproof basement apartment perfect for multigenerational living, secure rental income, or a private work-from-home retreat.The sun-filled main floor offers open-concept living with soaring ceilings, large windows, and serene views of the backyard greenspace and pond, providing a peaceful, no-neighbour backdrop. Ideal for families, this home offers ample space for everyone to enjoy.Downstairs, the walkout basement is a light-filled sanctuary, complete with a separate entrance, full kitchen and 3 bedrooms/1 full bath. Whether hosting aging parents, giving older children their own space, or adding rental income, this unit is a perfect fit.Just steps away from walking trails, schools, and playgrounds, this home connects you to both nature and community. With 3+3 bedrooms and 4 bathrooms, this move-in-ready home offers flexibility for growing families or smart investors seeking long-term potential. (id:59911)
Coldwell Banker Ronan Realty
35 Joseph Street
Toronto, Ontario
Downtown in 20 mins via the GO train but pay a fraction of the price! This beautiful 3-storey home sits on a rare and prime 50 x 144 lot endless possibilities. As you approach , you will be taken back by the exterior features and architecture that has stood the test of time. Nestled in one of Toronto's most historic areas, this home radiates charm and sophistication with its timeless design and regal layout. Featuring 5 bedrooms including a generous master bedroom with tons of natural light, a third floor living space with tandem bedroom and balcony plus an additional office room, it's perfect for those seeking for more space. The expansive main floor offers generous living areas while the hardwood floors and wood trim offer a traditional feel. The fenced backyard offers a blend of a large manicured green space and patio area ideal for hosting or relaxing with the potential to add a garden suite. Every corner of this home exudes history and warmth, blending classic charm with modern comforts. With parks, schools, and local amenities just a stone's throw away, you'll enjoy the perfect balance of urban living and tranquil retreat. Don't miss your chance to own a piece of Toronto's rich history with this incredible home. Heated Floors In 2nd Bathroom ('19), Roof ('13), New Electrical Wiring ('13), Driveway ('22), 3 Gas Fireplaces, 4 Entrances To Home. (id:59911)
Royal LePage Terrequity Realty
1301 Felicity Gardens
Oakville, Ontario
This Luxury Executive Home located in The Prestigious Glen Abby Community With Only a Few Steps to The Ravine and Park. It Boost 4 Spacious Bdrs Each with its Own Ensuite, Sitting on a Premium Corner Lot. Thousands Spent On Upgrades. Modern Design with Lots of Bright Open Space and Natural Light. 10 Ft Ceiling On Main, Huge Kitchen with SS Appliances, Dining Room and Family Room With Gas Fireplace. This House In Close Proximity To Highway and Go Station, the Best Schools, Including Top Ranked Abbey Park High School. (id:59911)
Homelife Landmark Realty Inc.
161 Driftwood Shores Road
Kawartha Lakes, Ontario
Welcome to your perfect four-season retreat on the Trent Severn Waterway! This charming 2-bedroom, 2-bathroom home or cottage on Canal Lake offers the ideal blend of comfort and convenience with level, flat land and a private setting. Enjoy easy year-round access on a paved road, and peace of mind with a newer septic system. The property features a detached 1.5-car garage, two handy storage sheds, and a propane fireplace for cozy evenings. Step outside to a newer waterfront deck where you can soak in serene lake views. Just 35 minutes to Orillia, this property is the ideal escape for full-time living or seasonal enjoyment. (id:59911)
RE/MAX All-Stars Realty Inc.
44 Village Court
Brampton, Ontario
Brampton's most desirable neighbourhood, Peel Village! Enjoy maintenance free living in this modern 4 bedroom, 2 bathroom home featuring spacious, oversized bedrooms and an updated kitchen with new SS appliances. The main floor boasts stylish, easy-care flooring throughout, and the brightliving room has a walkout to the private backyardperfect for outdoor living with noneighbours behind. The finished basement adds even more living space, ideal for a home office,gym, or entertainment area. You will find a welcoming community in Peel Village, known for itsfamily atmosphere and proximity to essential amenities. Conveniently minutes to HWY410/407/401, with easy access to shopping, schools, and parks. Move-in ready schedule your showing today! (id:59911)
Ipro Realty Ltd.
1469 Albert Road
Windsor, Ontario
Welcome to this charming and meticulously cared-for bungalow, perfectly situated in one of Windsor’s most sought-after neighbourhoods. This delightful 2-bedroom, 1-bath home has been freshly painted throughout the main floor and offers a warm, inviting atmosphere with thoughtful updates and character-filled details. Step into a large, sun-filled kitchen with ample cabinetry and space to cook, dine, and entertain. The bright walkout leads to a lush, oversized backyard—truly a gardener’s paradise—offering endless potential for outdoor enjoyment, relaxation, and entertaining. A gas BBQ line is already installed and ready for your grill, making summer cookouts a breeze. The cozy front porch is ideal for morning coffee, while the partially finished basement provides valuable additional living space—perfect for a home office or family room. Located just steps from vibrant local shops, restaurants and cafes. This home is a rare find in an unbeatable location. Don’t miss the opportunity to make this home yours! (id:59911)
Royal LePage Burloak Real Estate Services
82 Albert Street Unit# 3
St. Catharines, Ontario
**Charming 1 Bedroom, 1 Bathroom Apartment in Downtown St. Catharines** Experience the convenience and comfort of this beautiful one-bedroom, one-bathroom apartment located in the heart of downtown St. Catharines. Perfectly suited for professionals or students, this unit offers easy access to local shops, restaurants, entertainment, and public transportation. Features include a spacious living area, modern kitchen, and a cozy bedroom. The bathroom is clean and well-maintained, providing all the essentials for daily living. Enjoy the vibrant downtown lifestyle while having the comfort of a private, well-kept space. Newly updated and freshly painted! Don’t miss your chance to live in this fantastic location—schedule a viewing today! (id:59911)
Century 21 First Canadian Corp
6 Ironwood Street Unit# 71
Simcoe, Ontario
Luxury end-unit bungalow townhome offering the perfect blend of style, comfort, and functionality. This beautiful home features 1+1 bedrooms, 2.5 bathrooms, and two gas fireplaces for added warmth and ambiance. Enjoy upgraded wide plank flooring, a stylish backsplash, and modern lighting throughout. The open-concept kitchen comes equipped with stainless steel appliances, while the spacious living area opens to a finished deck—ideal for outdoor entertaining. The finished lower level extends your living space with a large recreation room, additional bedroom, full bathroom, a second gas fireplace and plenty of storage. A rare 2 car garage provides ample parking and storage. Thoughtfully designed and move-in ready, this home checks all the boxes for low-maintenance living in a sought-after neighbourhood (id:59911)
Coldwell Banker Community Professionals
2025 Cleaver Avenue Unit# 8
Burlington, Ontario
Stunning End-Unit Townhouse in Trendy Headon Forest! You must come see this immaculately maintained 3 bed, 2 1/2 bath townhouse condo in the highly coveted Headon Forest neighborhood! Perfect for families, professionals and savvy investors, this property exudes stylish comfort and obvious functionality. Upon entering, you will be greeted by a spacious, tiled foyer, incorporating an interior door to the garage, entrance closet and convenient powder room. The open-concept main floor showcases tiled and hardwood floors, offset by a lovely light paint pallor, which lends to the open, modern feel of the dining and living experience. The kitchen and dining area flow seamlessly into the living room, allowing for a wonderful entertaining space. Ascending to the second floor, you will encounter a spacious primary bedroom, complete with a walk in closet and modern ensuite. The second bedroom features a double-wide closet, while the third bedroom is perfect for a home office, nursery, or guest room. California shutters adorn all of the bedroom windows! Lovely, updated second floor, four-piece bathroom will not disappoint! Let's not forget the finished basement, complete with laundry facilities. Journey through the main level sliding doors to bask in a private oasis, complete with finished deck. Located in the heart of Headon Forest, this home is mere minutes from parks, top-rated schools, shopping, dining, public transit and major highways. Your future home awaits you! Do not hesitate and book your private showing now! (id:59911)
Royal LePage Burloak Real Estate Services
1467 Everest Crescent
Oakville, Ontario
Welcome to this stunning Mattamy built Winfield model contemporary home nestled in the heart of Oakville. Step inside to discover a seamless fusion of elegance & functionality, starting with the exquisite hardwood flooring that flows throughout the home, creating a sense of warmth and sophistication. As you make your way through the open-concept living space, you'll be greeted by 10-foot ceilings adorned with elegant pot lights. Enveloped by huge windows, the living area boasts ample natural light & a cozy fireplace, creating the perfect ambiance for relaxation. Gorgeous kitchen, equipped with top-of-the-line stainless steel appliances and sleek quartz countertops. With ample storage space and a chic design, this kitchen is a chef's dream come true, ideal for culinary adventures and hosting gatherings with friends & family. The primary bedroom is a sanctuary of comfort, complete with a spacious walk-in closet, ensuite bathroom & double sink vanity. Backyard oasis, simply enjoying the outdoors in style. Close to Upper Joshua, green trails, ponds, highway. (id:59911)
RE/MAX Aboutowne Realty Corp.
37 Burris Street
Hamilton, Ontario
Charming 2.5-Storey Home Blending Character & Modern Comfort! This beautifully updated family home offers incredible curb appeal with the perennial gardens out front that are full of colour accompanied by a mature flowering pear tree. Step inside to timeless charm with original stained glass windows, gum wood trim, Hamilton bricks fireplace and architectural details throughout. Continue through to a fresh, modern interior featuring a new second-floor laundry room and an updated balcony — perfect for morning coffee or evening relaxation. The home boasts three generous bedrooms and a fully finished loft with a brand-new bathroom, offering endless possibilities as a primary suite, office, guest space, or playroom. Yard space is ready for entertaining with new fencing and a large deck. Enjoy the convenience of a newly paved driveway and a detached garage equipped with a 250 volt outlet for those who drive electric. Rough-ins for a wet bar in the loft and a basement bathroom add potential to an already perfect home. Every detail of this home has been looked after including eavestroughs, replaced only 3 years ago and recently finished chimney which was capped for additional peace of mind. 37 Burris St, as wonderful in person as it is in photos. (id:59911)
Revel Realty Inc.
Lower Level - 2 Osprey Ridge Road
Barrie, Ontario
LOWER-LEVEL WALKOUT FOR LEASE - COZY 1-BEDROOM IDEAL FOR A SOLO RENTER OR A COUPLE! Tucked into a friendly, well-kept neighbourhood and just minutes from Highway 400, Georgian College, RVH, shopping, dining, and rec hotspots like the Barrie Sports Dome and Georgian Mall, this bright and spacious lower-level unit is ready to impress. The eat-in kitchen features warm wood-toned cabinetry and easy-clean flooring that's perfect for everyday living. The open-concept living area brings charm with a gas fireplace, walkout access to a private backyard patio featuring a lush lawn, and multiple large windows that fill the space with natural light, creating an above-grade feel. A cozy bedroom, tidy 3-piece bathroom, in-suite laundry, and one assigned driveway parking space complete the package. Whether you're flying solo or settling in as a couple, this place is big on comfort, light on maintenance, and in a location that makes life easy. (id:59911)
RE/MAX Hallmark Peggy Hill Group Realty
9 Riverwalk Place
Midland, Ontario
CAPE COD ELEGANCE WITH ELEVATED FINISHES IN A PRIME NEIGHBOURHOOD STEPS TO GEORGIAN BAY! Start your day on the 7 km Midland Rotary Waterfront Trail just steps from your door, with shoreline views, local parks, the town dock, and Ste. Marie Among the Hurons, all within easy reach. This standout Cape Cod-style home sits near the shores of Georgian Bay in a sought-after, family-friendly neighbourhood in a street-lined pocket of tidy, well-presented homes close to the marina, schools, restaurants, and everyday essentials. The curb appeal hits instantly with its gabled roofline, round window, wood and stone exterior, and welcoming front porch. Inside, soaring two-storey ceilings and stacked windows flood the vaulted living room with natural light, anchored by a gas fireplace and built-in bench seat. The bright, upgraded kitchen is packed with style, featuring granite counters, crown-topped white cabinets, stainless steel appliances, a peninsula with breakfast seating, under-cabinet lighting, and a sleek backsplash. The window-lined dining area leads out to a landscaped backyard with a raised deck, hardtop gazebo, lower patio, mature trees, and a fenced perimeter. The main-floor primary bedroom offers a vaulted ceiling, double closets, and a private four-piece ensuite, while a second-floor loft adds two more bedrooms, a full bathroom, and open sightlines to the living room below. You'll also love the main-floor laundry with tile flooring, stackable washer and dryer, laundry sink, and direct garage access. Hardwood floors, neutral paint tones, and contemporary lighting add warmth and style throughout the home. Down below, a 1,313 square foot unfinished basement is ready for you to make it your own. A rare opportunity this close to the bay - make it your #HomeToStay. (id:59911)
RE/MAX Hallmark Peggy Hill Group Realty
5 Alaskan Heights
Barrie, Ontario
Live Your Best Life In South Barrie, And Make Your Home In This Bright, Refreshing, Contemporary House! With Easy Access To Shopping, Dining, Hwy 400 And Lakefront Strolls, This Recently Built Home Is Ready To Fall In Love With. Large Entertainer's Kitchen Features Countertop Gas Range, Wall Ovens And Sit-Up Island. Built With Modern Efficiencies And Clean, Open Lines. Enjoy To Live In New & Fully Upgraded House.Live Your Best Life In South Barrie, And Make Your Home In This Bright, Refreshing, Contemporary House! With Easy Access To Shopping, Dining, Hwy 400 And Lakefront Strolls, This Recently Built Home Is Ready To Fall In Love With. Large Entertainer's Kitchen Features Countertop Gas Range, Wall Ovens And Sit-Up Island. Built With Modern Efficiencies And Clean, Open Lines. Enjoy To Live In New & Fully Upgraded House. (id:59911)
Bay Street Group Inc.
493 7th Avenue
Tay, Ontario
Welcome to this well-maintained 3-bedroom bungalow offering over 1,000 sq. ft. of bright, functional living space, plus a finished lower level. Located in a quiet, mature neighbourhood just minutes from Georgian Bay, this home blends comfort and convenience with modern updates throughout. The main floor features a spacious living room with a large picture window and durable laminate flooring, flowing into a generous eat-in kitchen with new appliances, new countertops & backsplash, an island and walk out to the deck perfect for family meals or entertaining guests. Enjoy newer upgrades including a brand-new front door and patio sliders, and a partially replaced roof (2025 back half).Downstairs, you'll find a large family room with a cozy gas fireplace and big bright windows, a 3-piece bathroom with ample storage, an office area, and an additional bedroom ideal for guests or extended family. Step outside to enjoy your private backyard retreat, complete with a two-tiered deck (lower level new in 2024), mature trees, a big shed, and plenty of room for outdoor activities. Additional features include: Central air conditioning, New Gas fireplace, carpet-free main level, Quiet corner lot location in a family-friendly neighbourhood. Whether you're looking for your first home, a downsizing opportunity, or a great family property near the water, this one checks all the boxes! (id:59911)
RE/MAX Crosstown Realty Inc.
2225 Lakeshore Road E
Oro-Medonte, Ontario
Endless Possibilities on the Shores of Lake Simcoe!Welcome to your 4-season waterfront retreat offering stunning, unobstructed views of Lake Simcoe through an entire wall of windows that fills this home with natural light. With 2 bedrooms upstairs and 3 additional bedrooms on the lower level, theres room for the whole family to relax and unwind. Featuring over 3000 square feet of finished living area, 1.5 bathrooms and a spacious, open living area, this property is all about lifestyle and opportunity.Enjoy the ultimate lake life the waterfront is a gradual slope and a few steps down to the water, accessible for people of all ages! You can swim, boat, fish, kayak, paddleboard, or simply soak in the view from your kitchen table, living room or lovely water facing deck. The property includes an oversized 2-car garage/workshop plus an attached 1-car garage perfect for all your hobbies, tools, and toys.For the buyer with vision, this home presents an incredible opportunity to update and personalize to your taste. Whether you're dreaming of a modern lake house makeover or a cozy rustic retreat, the incredibly well-designed layout and unbeatable location provide the perfect canvas to create something truly special. Check out the attached floor plans with measurements!With nearby trails for walking, hiking, biking, and nature right at your doorstep, this is your chance to own a slice of paradise. Waterfront properties like this are increasingly rare this is the very first time this home has ever been offered for sale -- don't miss your opportunity to make it your own! (id:59911)
Keller Williams Experience Realty
1129 Concession Road 9
Ramara, Ontario
Discover your perfect year-round retreat with this stunning complete turn-key waterfront property with over 1/2 acre on Lake Dalrymple! This inviting property is not just the cottage, it comes with everything you see! This Cottage is fully furnished, plus Boat and trailer, virtually new riding mower, tools, Brand new customer built Boat House with Boat railway system, docks, etc. The cottage offers an open-concept main floor featuring cathedral ceilings, wood-paneled details, exposed beams, and picture windows that flood the living and dining areas with natural light. Perfectly situated for both recreation and convenience, this property offers proximity to Orillia for shopping and amenities while enjoying the privacy of a secluded, dead-end road. Whether you're into fishing, paddle-board, canoe, kayak, snowmobiling or just the peace and quiet, this property promises year-round enjoyment amidst serene natural surroundings. Don't miss the opportunity to call this waterfront gem your own! (id:59911)
Royal LePage Real Estate Services Ltd.
203 Roy Drive
Clearview, Ontario
Welcome to 203 Roy Drive, nestled in the picturesque Town of Stayner. This newly constructed The Glen layout by Zancor Homes is situated on a serene circular road.Offering over 2,800 square feet of elegantly designed living space, this bright and spacious home boasts FOUR bedrooms and FOUR bathrooms, making it ideal for a growing family!From cathedral ceilings and a stunning custom staircase to an open-concept layout, this home is designed to impress. Its perfect for both everyday living and entertaining. The home has been thoughtfully upgraded with 20x20 custom tiles throughout, sophisticated light fixtures, an oversized island with a striking waterfall countertop, and a walk-through butlers pantry. The modern custom kitchen flows seamlessly into the dining and family rooms, where a cozy fireplace sets the perfect atmosphere for family gatherings or entertaining friends.The second level features four generously sized bedrooms, including Jack-and-Jill bathrooms, providing ample space and convenience for family and guests alike. The laundry room is conveniently located on the upper level for maximum ease. The basement, currently unfinished with a roughed-in bathroom, offers a blank canvas to customize according to your future needs.Located in the charming and welcoming community of Stayner, this home is surrounded by excellent amenities, local events, and recreational activities. 203 Roy Drive is just steps away from the Stayner Community Centre, a park, and a baseball diamond. With its modern elegance, prime location, and tranquil surroundings, this home is a perfect setting for creating cherished family memories that will last a lifetime. (id:59911)
Coldwell Banker Ronan Realty
701 - 150 Dunlop Street E
Barrie, Ontario
Very desirable one bedroom , one bathroom condo in sought after area of Barrie's waterfront district. Bright open concept unit boasts extra murphy bed making it convenient for guests. beautiful laminate flooring throughout, nice size primary bedroom with generous closet, comes with built in cabinetry and ensuite laundry. Upgrades include cabinets, all granite kitchen counters, undermounted sinks, new washer dryer, new stove, faucets, toilet. Additional parking available for purchase or rent. Steps to waterfront, beach, restaurants, great amenities, pool, hot tub, gym and sauna. Very secure building. (id:59911)
Royal LePage Rcr Realty
99 Jewel House Lane
Barrie, Ontario
Welcome to this stunning Grandview Homes-built residence, nestled in one of South Barrie's most desirable neighborhoods. Backed by a serene, private forested area, this exceptional home offers the perfect blend of luxury, privacy, and tranquility. Step inside to discover a chefs dream kitchen featuring quartz countertops, an oversized island, abundant cabinetry, stainless steel appliances, under-cabinet lighting, and pot lights throughout. The adjacent family room invites relaxation with a cozy gas fireplace and custom built-in shelving, while the open-concept living and dining areas set the stage for elegant entertaining. A convenient mudroom with inside entry to the garage offers practical everyday function perfect for busy families and seamless organization. Walk out from the kitchen to your backyard oasis spacious deck overlooking lush greenery, a relaxing hot tub, garden shed, and full fencing for total privacy. Hardwood flooring flows throughout the main level, upper hallway, and staircase, highlighted by rich wood railings. Upstairs, retreat to the luxurious primary suite, complete with a large walk-in closet and spa inspired ensuite boasting a glass-enclosed shower, stand-alone soaker tub, and double vanity. Three additional generously sized bedrooms with soft carpeting offer comfort for family or guests, while the second-floor laundry room adds everyday convenience. The expansive lower level is a blank canvas ready for your personal touch perfect for a home theatre, gym, or additional living space. Ideally located near top-rated schools, scenic parks, Wilkins Beach, nature trails, shopping, and with easy access to Highways 11 and 400, this home delivers unparalleled comfort, style, and convenience. (id:59911)
Century 21 B.j. Roth Realty Ltd.
5 Del Ray Crescent
Wasaga Beach, Ontario
It's a Gorgeous Home at the River's Edge by Zancor, With over $100k in upgrades and 2748sq ft of living space &open and bright rooms with plentiful and large windows, The open-concept main floor is designed for family gatherings, with a spacious living room, 4 bedroom, and 4 washrooms. and only minutes from the beach, this home offers the best of Wasaga Beach living. Updates include a countertop, two-tone cabinetry, a white splash, and pot lights, as well as a Crystal Chandelier in the Foyer. Smooth ceilings and pot lights are throughout the main floor living area. The Sale price includes all the furniture, which is shown in the picture. It is the perfect investment opportunity. **EXTRAS**: The Classic Leather Sofa, loveseat, and Armchair. Mable Coffee Table (Three pieces)Luxury (id:59911)
Anjia Realty
3452 Sunnidale 6/7 Side Road
Clearview, Ontario
Ideal for outdoor enthusiasts! Nestled on a beautifully maintained 1.24-acre lot, this raised bungalow offers the perfect blend of privacy and comfort. The expansive property sits across from Simcoe County forests and the rear backs onto green space, ensuring a peaceful, private setting. Established flower gardens and patio offer immediate sanctuary with plenty of space for a vegetable garden or further landscaping. For active outdoor enthusiasts, enjoy direct access to Brentwood Tract across the street - with trails perfect for hiking, biking, atving and horse riding! Enjoy both non-motorized and motorized activities! Inside, you'll find pristine hardwood floors that lead to a spacious and bright living area. The kitchen has plenty of cabinet and counter space, with well-maintained appliances, flowing seamlessly into the dining area with walkout access to the deck overlooking the backyard. The lower level features a large rec room with a wood stove, an additional bedroom, and inside access to the oversized garage from the laundry room. This meticulously maintained rural retreat offers privacy, space, and a serene lifestyle, waiting for you to make it your own. Accessible to skiing, Costco, and the beach - only 30 minute drive to each Collingwood, Wasaga Beach and Barrie! (id:59911)
RE/MAX Escarpment Realty Inc.
125 Dean Avenue
Barrie, Ontario
Welcome to 125 Dean Ave - a beautifully updated 4+1 bedroom, 3 bathroom home in one of Barries most sought-after neighbourhoods. Offering over 2,300 sqft above grade, a double car garage, and a warm, functional layout, this home has been thoughtfully improved over the past three years to deliver comfort, style, and everyday ease. Inside, you'll find new vinyl plank flooring throughout, a freshly painted interior, and stylish new light fixtures that give the home a fresh, cohesive feel. The main floor offers a spacious family room with a fireplace, a large living/dining area, and a bright breakfast nook overlooking the backyard. The kitchen has been updated with new appliances, countertops, refinished cabinets and a modern backsplash - creating a space that's both functional and inviting. Upstairs, four well-sized bedrooms include a generous primary suite with a walk-in closet and a private 5-piece ensuite. The partially finished basement adds flexibility with a fifth bedroom and a finished bonus room - ideal for a home office or workout space. Curb appeal is enhanced with updated front yard landscaping, a newer garage door, and exterior lighting. In the backyard, enjoy a recently built deck and fire pit - perfect for entertaining or unwinding in the privacy of your fully fenced yard. Ideally located close to parks, schools, and commuter routes, this move-in-ready home offers a wonderful lifestyle in a family-friendly setting. (id:59911)
Realty One Group Reveal
226 Springfield Crescent
Clearview, Ontario
Gorgeous four year old home nestled in the sought-after Nottawasaga Station subdivision. This beautifully designed two-storey property offers a modern living space, featuring three generously sized bedrooms and two and a half bathrooms. The open-concept main floor showcases a stunning kitchen with an oversized 8' x 4' island flowing seamlessly into a bright living area with a gas fireplace and walkout to the backyard deck. Quartz countertops in both the kitchen and bathrooms with undermount sinks. Enjoy peaceful views from the premium pie-shaped lot that backs onto a retention pond with no rear neighbours. The home also includes a separate entrance to the basement with rough-ins, offering potential for future customization. With a double-car garage and a prime location close to shopping, dining, golf, and just a short commute to the GTA, this property combines comfort, style, and convenience in a growing community. (id:59911)
Exit Realty True North
51 - 175 Stanley Street
Barrie, Ontario
The perfect starter home for young couples, downsizers, and investors. This home has it all! Updated with beautiful and modern laminate floors throughout the home. Beautiful and spacious kitchen and eating area. The walkout to the deck and your private backyard allows you to enjoy those beautiful Barrie summer days and nights. The home also has a den/office in the front to allow you to work from home and not take away from your main living space. Large master bedroom with a walk-in closet and 4pce ensuite bathroom is another great feature. Convenient indoor access to garage. Good sized basement allows you to add your own personal touch if you need more space. Great location Close To All Major Amenities, Georgian Mall, Public Transit , Schools, Private Park and much more. Tenants that are moving out on August 1, 2025. Great home, great price, great location this home has it all regardless of what type of buyer you are. This home is a must see. (id:59911)
Royal LePage Signature Realty
29 Shelburne Avenue
Wasaga Beach, Ontario
Stylishly Upgraded Home In Wasaga Beach - Within Golf Course Community & Steps From Future Schools! Located In The Heart Of Wasaga Beach, This Beautifully Upgraded Home Offers Modern Comfort In A Serene Setting. Situated Within A Golf Course Community And Just Minutes From Ontario's Best Beaches, This Property Delivers The Perfect Balance Of Lifestyle, Location, And Long-Term Value. Property Highlights: Over $100,000 In Custom Upgrades Throughout Custom-Built Floating Cabinetry In The Family Room Double Door Walkouts From The Kitchen To A Front Balcony Rear Living Room Opens To A Custom 19' X 17' Deck With Solar Lighting And A Fully Enclosed 6-Ft Privacy Railing Upgraded Lighting And Brand-New Window Coverings Throughout Custom Organic Garden Planters Garage & Utility Features: Insulated Double Car Garage With Heating, Exhaust Fan, And Custom-Built Mezzanine Refrigerator In Garage With Waterline Hookup Generator-Ready With Exterior Outlet Four Exterior Hose Bibs Gas Line For Lower-Level BBQ Interior And Exterior Rough-Ins For A Full Home Security System Prime Location: Located In A Golf Course Community. Offering Tranquil Views And A Peaceful Setting Walking Distance To Two Major New Schools: A Catholic K-12 Campus-Style School With Daycare, Opening In 2027A Public Primary School Is Also Planned For The Area Minutes From Wasaga's Beaches, Trails, And Local Amenities! Community Growth:Wasaga Beach Is Undergoing Major Development, Including: A New Beachfront Redevelopment With Residential, Retail, And Hotel Space A Planned 3,000-Home Master Community, Enhancing Infrastructure And Livability (id:59911)
Spectrum Realty Services Inc.
6 - 30 Laguna Parkway
Ramara, Ontario
This stunning townhouse is move in ready. Located in the unique waterfront community of Lagoon city, offering endless 4 season activities. Boating, swimming, fishing, skating, cross country skiing, ice fishing, walking and snowmobile trails. This home is renovated, with granite, stone floors, hardwood, s/s appliances, murphy bed, heated flooring in 3 baths, California shutters, ceiling fans. Walk out to your covered boat slip and travel the world being part of the Treat- Severn system. Entertain on your large upper deck or just relax with your morning coffee enjoying the boats going by and spectacular sunset skies. Private carport for your convenience. All furnishings included! (id:59911)
RE/MAX Country Lakes Realty Inc.
316 - 121 Mary Street
Clearview, Ontario
Welcome to Suite 316! Discover this newly built spacious condominium in the charming, quaint Village of Creemore. Experience luxury living with high end quality finishes in this stunning 1,025 sq/ft, 2 bedroom, 2 bathroom condominium. This bright open concept layout, perfect for entertaining features a gourmet kitchen with quartz countertops, an eat in breakfast island, custom tiling throughout and 9.8 ft ceilings. This move in ready unit offers brand new stainless steel appliances including a fridge, stove, built in dishwasher, over the range built in microwave, washer and dryer. The unit offers a walk out to your own private balcony offering spectacular scenic country views of the northern direction. The amenities within the building include a party/meeting room for entertaining and a fully equipped gym for all your enjoyment. Enjoy Creemore for all that it has to offer including the stunning downtown artisan shops, restaurants, weekly farmers markets during the summer months, parks, brewery, nature trails, festivals and more! This price includes one indoor underground heated parking space and one storage locker for your convenience. Conveniently located just minutes west of Airport Road and only 20 minutes from Highway 89 providing easy access for commuting. Collingwood and Wasaga Beach is just a short drive to escape and create memories hiking, biking, skiing and more while enjoying the beauty of the outdoors! Don't miss out on this exceptional property! (id:59911)
Coldwell Banker Ronan Realty
390 Marble Place
Newmarket, Ontario
Perfect 2 Bedrooms Basement. In A Prime Location* Very Well Maintained Ceramic Floor Through Out And Large Updated Kitchen*Walking Distance To School, All Shopping And Bus Stop* Minutes To Go Train, Hospital, Hwy 400/404 , Upper Canada Mall And Costco. (id:59911)
Century 21 People's Choice Realty Inc.
94 Riverview Beach Road
Georgina, Ontario
Spectacular Custom Built 4 Bedroom 2 Bath Home in quiet community backing on to The Pines of Georgina Golf Course and Steps to Lake Simcoe, Marina and Two Community Beaches. Bright Open Concept layout with soaring, pot lit Cathedral Ceilings with floor to ceiling windows and multiple walk-outs to large tiered entertainers deck. Gleaming hardwood floors throughout principal rooms. Great Room boasts Stone Gas Fireplace. Custom Kitchen with beautiful Granite Countertops, Center Island and Ceramic B/S. Oversized Loft with added living space and Primary Bedroom retreat with 6pc ensuite and w/i closet. Full lower level awaiting your finishing touches. Access to garage from house. Tons of upgrades done in last 2 years including Roof, furnace and A/C, sump pump, Rear windows and doors, water softener, HWT and Vinyl siding as well as freshly painted throughout. This is truly a one of a kind home. You do not want to miss this one! (id:59911)
Keller Williams Realty Centres
15 - 231 Millway Avenue
Vaughan, Ontario
Unbeatable Jane Street Exposure! This bright and airy office space is meticulously finished and ready for your business. The ground floor features a prominent showroom area, three distinct offices, a reception, and a washroom. Two more private offices are located on the second floor, all benefiting from plentiful natural light. High-quality broadloom and stucco walls create a pleasing aesthetic. This space is perfectly suited for a professional office user (accountant, lawyer, Mortgage or Real Estate broker) or as a showroom, with the added benefit of ample surface parking and utilities included in your T&O! (id:59911)
RE/MAX Premier Inc.
29 Third Avenue N
Uxbridge, Ontario
Welcome to this beautifully renovated side-split home located in the heart of Uxbridge, hitting the market for the first time in decades. This is only the second time this cherished property has ever been offered for sale, making it a rare opportunity in one of Uxbridges most desirable established neighbourhoods known for its oversized lots, mature trees, and quiet streets. From the moment you step inside, you'll appreciate the attention to detail and quality renovations throughout the main level. The spacious, open-concept layout is anchored by a show-stopping custom kitchen featuring a massive quartz island with unlimited storage, sleek quartz countertops, and a five-burner gas stove perfect for family gatherings and entertaining. Upgraded windows flood the space with natural light, while the stunning hardwood floors tie it all together with elegance and warmth. Upstairs, the beautifully renovated main bathroom offers spa-like comfort, while the lower level boasts a completely finished basement featuring an oversized family room with large windows, another brand-new full bathroom, and loads of flexible living space The main living room includes a cozy gas fireplace and an adjacent two-piece bathroom, offering the perfect opportunity to convert this area into a luxurious main floor primary suite with direct access to the backyard through sliding glass doors. Enjoy your morning coffee in the screened-in porch overlooking the massive, fully fenced backyard a true rarity in town. Lovingly maintained and thoughtfully updated, this home combines modern upgrades with the charm and space of an established neighbourhood. A must-see for buyers seeking quality, character, and room to grow all within walking distance to schools, parks, trails, and Uxbridges vibrant downtown. (id:59911)
Mccann Realty Group Ltd.
61 Willett Crescent
Richmond Hill, Ontario
Welcome to 61 Willett Crescent, one of the best streets in mill pond A Rare Gem in Prestigious Heritage Estates at Mill Pond. This exquisite home offers an impressive 3,295 sq. ft. of above-grade living space, thoughtfully designed for families who value both elegance and comfort. Nestled on a quiet, private crescent and just a few steps from the serene trails of Mill Pond Park, this location combines natural beauty with upscale suburban living. You're welcomed by a grand foyer with soaring 19-foot cathedral ceilings, a dazzling chandelier, and a sweeping oak spiral staircase setting the tone for the rest of the home. The main floor features a sun-drenched living room with a cozy fireplace, a formal dining room perfect for entertaining, and a sophisticated family room with French doors. A bonus room offers flexible use as a home office, library, or guest suite. The chefs kitchen is a dream complete with granite countertops, stainless steel appliances, a large center island, and generous storage. A bright breakfast area walks out to a beautifully landscaped, fully fenced backyard with interlock patio ideal for outdoor relaxation and hosting. Upstairs, the luxurious primary suite boasts wraparound windows, a spacious sitting area, walk-in closet, and a spa-inspired 5-piece ensuite with double vanity, corner soaker tub, and separate glass shower. Additional highlights include a basement bathroom rough-in, cold room, and endless potential in the unfinished lower level to create the space of your dreams. This is a rare opportunity to own a grand, spacious home in one of Richmond Hills most desirable communities with nature, schools, and amenities at your doorstep. Don't miss it! BRAND NEW CENTRAL VACUUM REPLACED SUMMER 2023!BRAND NEW FURNACE REPLACED IN 2023!roof replaced only 8 years ago. (id:59911)
Forest Hill Real Estate Inc.
224 Danny Wheeler Boulevard
Georgina, Ontario
Welcome to 224 Danny Wheeler Blvd in the North Keswick community, built by Treasure Hill. This charming home offers a spacious and inviting interior with modern finishes and thoughtful upgrades. Large windows in the basement flood the space with natural light, complemented by exquisite zebra blinds that add elegance to every room. A standout feature is the walk-out basement, ideal for additional living space or entertainment. Imagine hosting family gatherings or relaxing with friends in this remarkable family home. Don't miss out on this opportunity! (id:59911)
Homelife Landmark Realty Inc.
