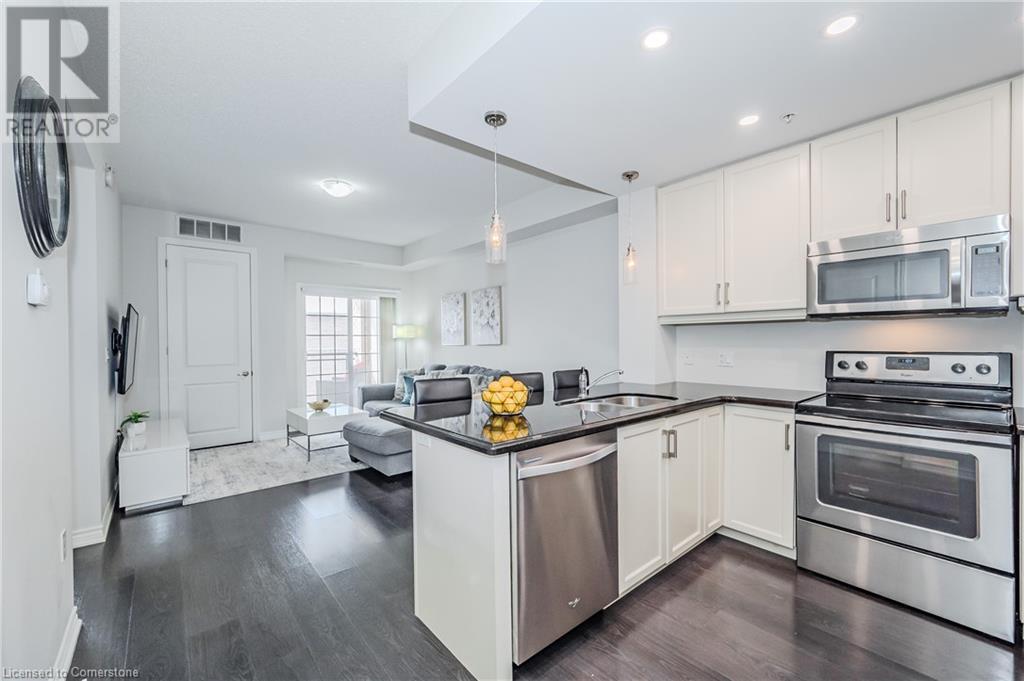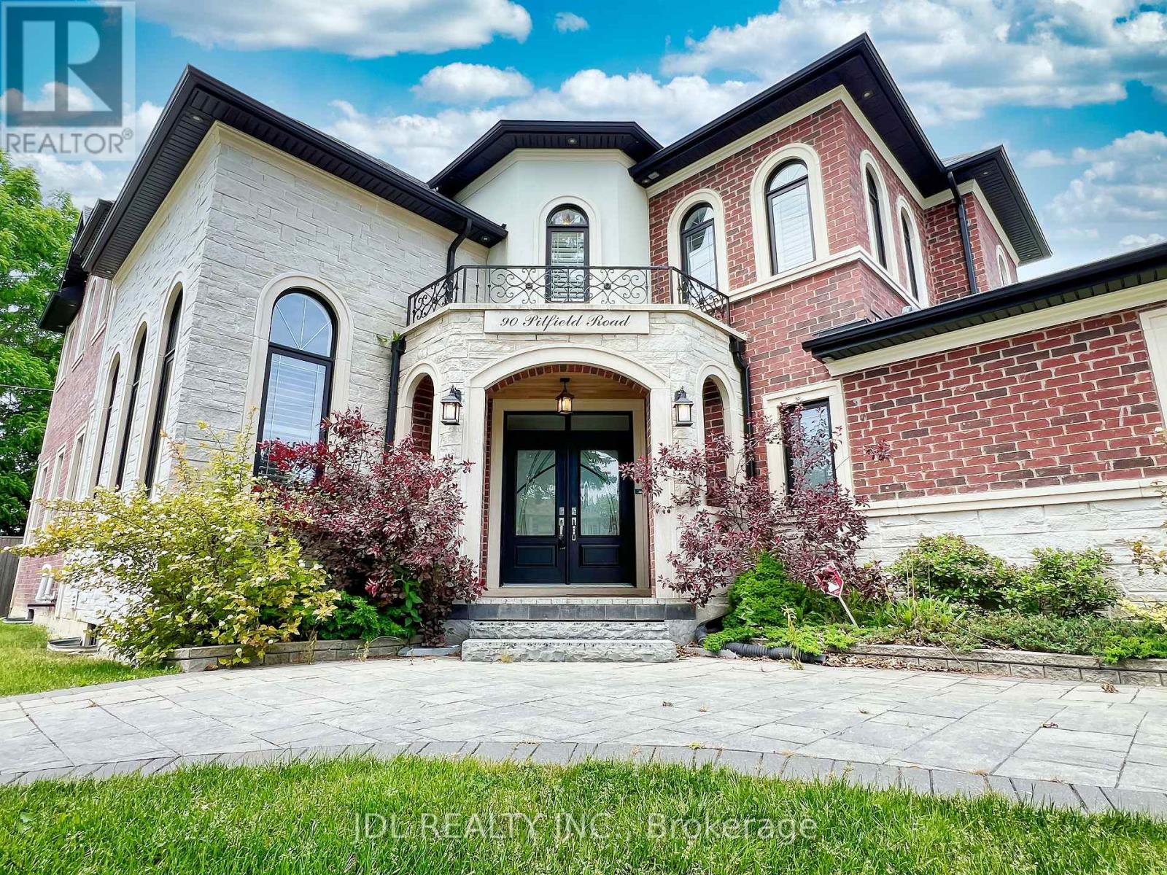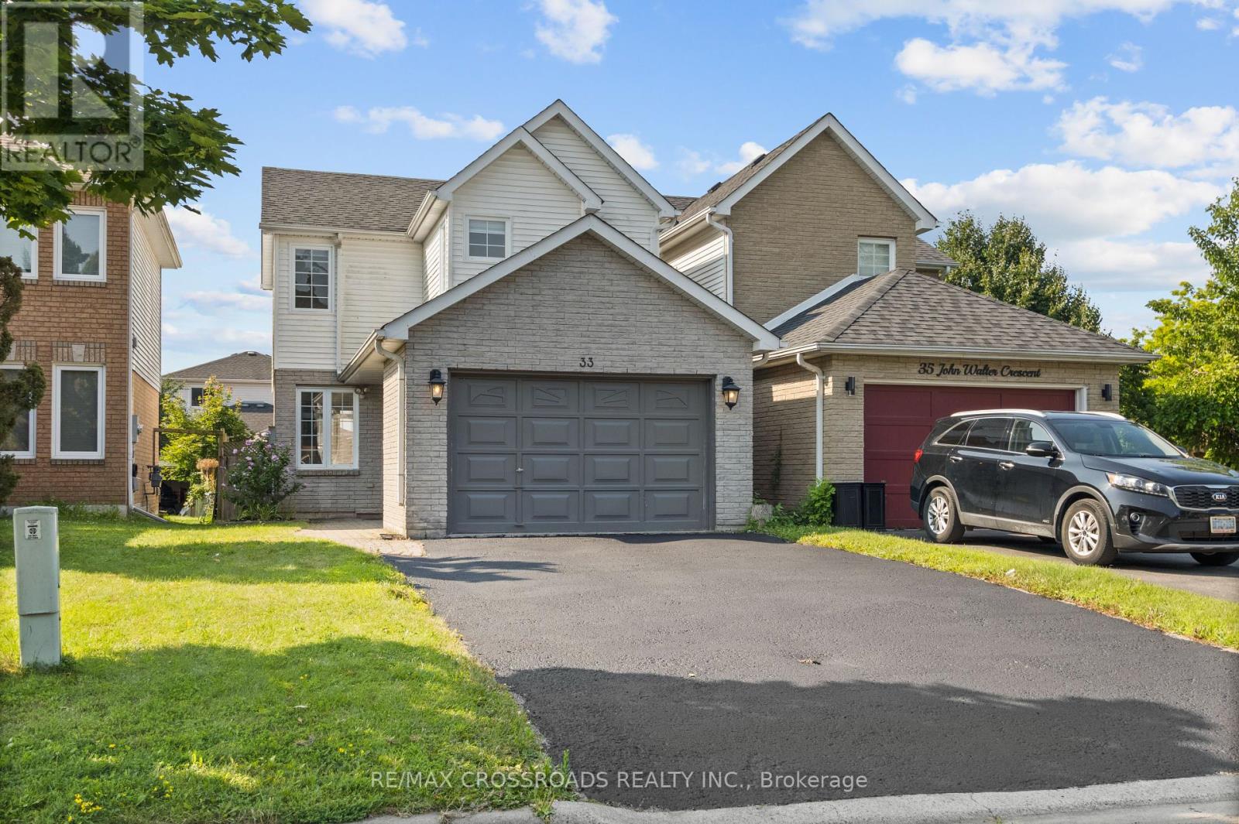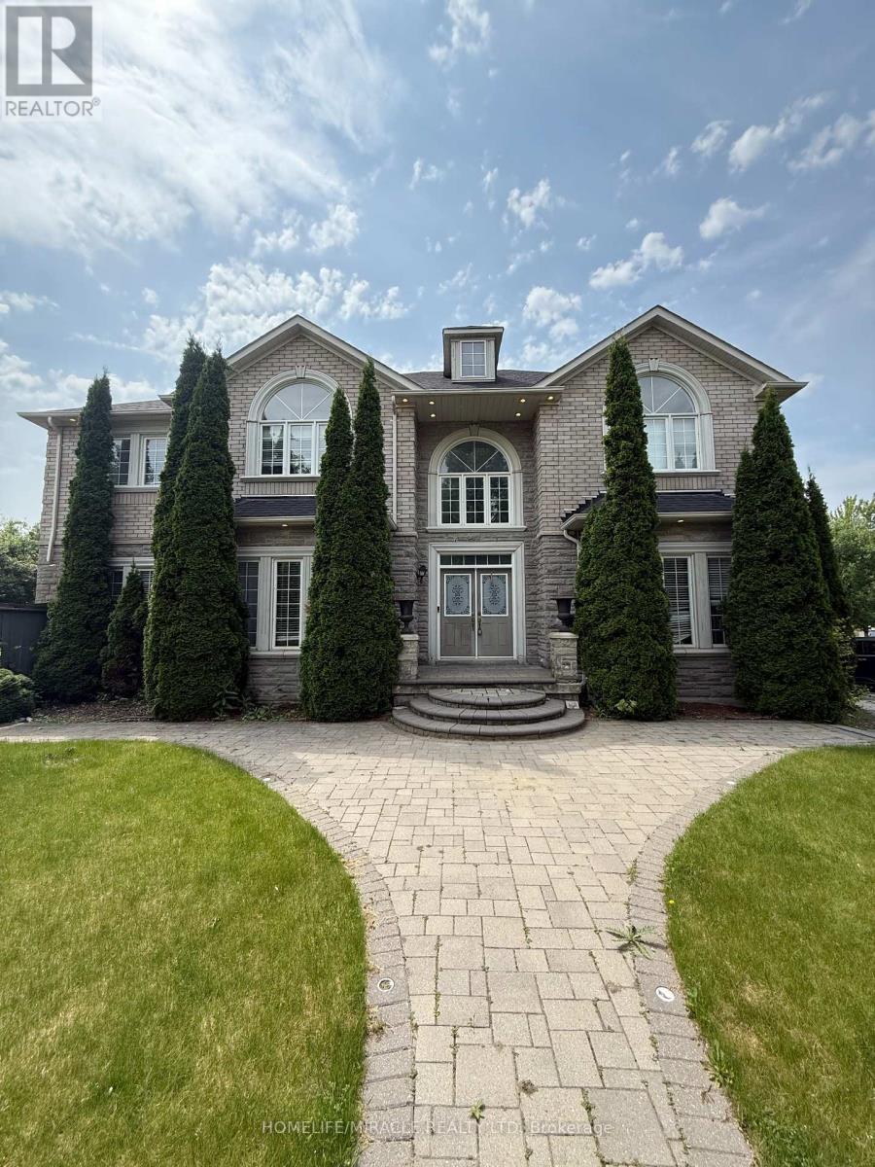1083 Gordon Street Unit# 409
Guelph, Ontario
Prepare to be amazed! This gorgeous, spacious, south end Guelph condo has been meticulously cared for. The prime location is close to the University of Guelph on a direct bus route. This 1 bedroom, 1 bathroom + den is move in ready and awaits a new owner. The open concept main living area offers a bright kitchen with new pot lights, stainless steel appliances (new fridge 2023), granite countertops and a breakfast bar. The large living room provides lots of natural light, access to the covered balcony with large sliding doors, and gleaming laminate floors throughout. A short distance away is the primary bedroom with a good sized closet and the 4 piece main bathroom. The den is a great spot for a home office, guest room or even a work out area. This unit also comes with a parking spot, in-suite laundry (new in 2023), and a storage locker. It is close to all amenities and minutes away from Stone Road Mall, Victoria Park Golf Club, and Downtown. Don't delay, book your showing today and check out this great spot! (id:59911)
RE/MAX Twin City Realty Inc.
108 Garment Street Unit# 1504
Kitchener, Ontario
Stylish 1 Bedroom + Den Condo in the Heart of Downtown Kitchener with an incredible view. Welcome to Garment Street Condos - where living meets unbeatable convenience. This bright and spacious 1-bedroom + den unit features floor to ceiling windows, offering stunning views of Victoria Park and flooding the open-concept layout with natural light. The den is perfect for a home office or dining area, adding flexibility to your lifestyle. Enjoy granite countertops throughout, stainless steel appliances, and a private balcony ideal for relaxing or entertaining. The accessible design includes extra-wide doorways and a large, modern bathroom, ensuring case of movement and comfort. Located steps from the LRT, bus routes, Victoria Park, and Kitchener's vibrant downtown core, you'll be within walking distance of the city's best restaurants, cafes, and shops. Building amenities include, fully equipped fitness facility, party room, seasonal outdoor pool, expansive rooftop terrace, and a community BBQ area. Condos Fees also include Heat, A/C, Water and Internet! Don't miss your chance to live in one of Kitchener's most sought-after urban communities. (id:59911)
RE/MAX Solid Gold Realty (Ii) Ltd.
152 Woodfern Drive
Toronto, Ontario
A touch of country in the city, this prime Ionview property has a gorgeous backyard, backing onto Eglinton Ravine Park. It truly has a peaceful cottage vibe, with no neighbours behind. This home is turn-key with recent upgrades, including new flooring in the living/dining room and 3 bedrooms. THE kitchen and bath have recent restorations and it's a 12 minute walk to the Kennedy subway station/GO and the future LRT. The public school bus (General Brock PS) stops right out front. You won't want to miss this beauty! (id:59911)
RE/MAX Hallmark Realty Ltd.
32 Century Drive
Toronto, Ontario
Fantastic Opportunity for Investors and End Users! This charming 3-bedroom bungalow is nestled in a quiet, family-friendly neighbourhood an ideal place to raise a family. Features a separate side entrance to a fully finished basement suite, complete with a kitchen, 3-piece bath, and above-grade windows perfect for rental income or extended family use. Enjoy a large, covered front porch, attached garage, and recent updates, including a new roof (2018) and furnace (2016). Don't miss this versatile property with great potential! (id:59911)
Rare Real Estate
10 Northern Breeze Crescent
Whitby, Ontario
Unique, high ceiling-Detached house with excellent layout. Boasting 4 big bedrooms, all with attached washrooms. Primary bedroom ensuite comes with soaker tub and standing shower with frameless glass .Upgraded double sink, faucet, backsplash, Fireplace and built in oven & Microwave. Laundry conveniently located on the upper level. Office shelves for extra storage. Large kitchen with island and private dining area. Pot-lights in living room. Partly finished basement comes with a recreation room. Grand Double ceiling foyer in the entrance. Premium dark Hardwood in the stairs and upper hallway. Bright house with large windows. Entrance to garage from the house. Can conveniently park 6 cars. Excellent community with High rated schools and stores, banks & grocery shops. Sought after neighborhood for families with small children. (id:59911)
Ipro Realty Ltd.
1908 - 2545 Simcoe Street N
Oshawa, Ontario
Brand New Two Bedrooms Suite. (id:59911)
Royal LePage Citizen Realty
907 - 10 Tapscott Road
Toronto, Ontario
Welcome to Unit 907 at 10 Tapscott Rd, located in the heart of Scarborough's vibrant Malvern community. This spacious and sun-filled condo offers 2 full-size bedrooms, 1 full bathroom, and an additional powder room, perfect for families or those seeking extra comfort. The unit features a functional layout with a bright living and dining area, large windows, and a walk-out balcony with unobstructed city views.The kitchen is well-equipped with ample cabinet space. Both bedrooms offer generous closet space and natural light. Monthly maintenance fees cover all utilities, including heat, hydro, water, and air conditioning, providing peace of mind and predictable costs. The building is secured with 24-hour surveillance and professional management. Conveniently located steps from Malvern Town Centre, TTC transit, parks, schools, and just minutes from Highway 401, Centennial College, and the University of Toronto Scarborough campus, Unit 907 offers unmatched value and accessibility. Ideal for first-time buyers, growing families, or savvy investors don't miss this opportunity to own in one of Scarborough's most well-connected communities. (id:59911)
RE/MAX Gold Realty Inc.
90 Pitfield Road
Toronto, Ontario
Discover this elegant and sun-filled custom-built 5+1 bedroom, 5+2 bathroom modern home offering approximately 4370 sqft of luxurious living space, thoughtfully designed with impeccable craftsmanship and attention to detail. Featuring premium 4" maple hardwood flooring, large-format porcelain tiles, LED pot lights throughout, and an impressive 18-ft grand foyer leading to a coffered-ceiling living room, this home blends sophistication with everyday functionality. The gourmet kitchen boasts a waterfall-edge quartz island, custom cabinetry, full backsplash, and designer finishes perfect for both entertaining and daily living. The oak staircase with " thick tempered glass railings adds a modern architectural touch. Upstairs, the spa-inspired master ensuite provides a serene retreat. The fully upgraded basement, with its own separate entrance, has been transformed into a self-contained luxury suite featuring a private home theatre, karaoke room, and sleek wet bar offering the ultimate lifestyle experience or excellent income potential. Don't miss it! (id:59911)
Jdl Realty Inc.
1007 - 55 Clarington Boulevard
Clarington, Ontario
Welcome Home to 55 Modo Condos! Be The First To Live In This Spacious, Open Concept 1+Den Condo In The Heart of Bowmanville. This Condo Includes Approximately 720 Square Feet Of Interior Space Including A Large Open Concept Kitchen Complete With High End Features Including Built-In Stainless Steel Appliances & A Centre Island. The Open Concept Living Room Is Perfect For An Entertainer With A Walk-Out To A Large Balcony. The Primary Bedroom Includes A Large Closet A & Private 3 Piece Ensuite. The Bonus In This Condo Is The Separate Den, Which Can Be Used As A 2nd Bedroom With Sliding Doors For Privacy. Laminate Flooring Throughout, Insuite Laundry Room & Walking Distance To A Number of Amenities. You Won't Be Disappointed! (id:59911)
Right At Home Realty
33 John Walter Crescent
Clarington, Ontario
Move In And Enjoy This Detached Home, Where A Sunlit Interior Beautifully Complements The Generous Open Layout. Freshly Painted Throughout, With Thousands Invested in Premium Upgrades. This Charming 3-Bedroom, 4-Bathroom Residence Is Situated In The Highly Sought-After Area Of Courtice. Features A Very Functional Layout With An Inviting Foyer That Leads To A Luminous Living Room Seamlessly Connected To A Modern Kitchen, Which Boasts Brand-New Quartz Countertops. Adjacent To The Kitchen Is A Cozy Dinette Area, Ideal For Family Gatherings Or As A Formal Dining Room For Special Occasions. Enjoy Effortless Indoor-Outdoor Living With A Sliding Glass Door That Opens To A Deck And A Fenced Yard. Primary Bedroom With A Walk-Through Closet And An Ensuite Bathroom. The Finished Basement Offers Additional Living Space With A Bedroom And A 3-Piece Bathroom. Close To Shopping, Parks, Schools And 401 & 418. This Property Is Ready To Check All Your Boxes And Become Your Dream Home! ** This is a linked property.** (id:59911)
RE/MAX Crossroads Realty Inc.
14 Tanya Place
Toronto, Ontario
Welcome to your future home in the heart of the desirable Agincourt neighbourhood! Nestled on a quiet, family-friendly court, this fully detached 4-bedroom, 3-bathroom gem has been lovingly maintained by its original owner and is now ready for a new chapter. Located within a highly rated school district and surrounded by parks, shops, and transit, it's the perfect setting for a growing family to thrive. Homes on this quiet court, rarely come to market, so this is truly a special opportunity you won't want to miss. Inside, you'll find spacious principal rooms, including an eat-in kitchen, a bright living and dining area with a charming bay window, and a cozy family room with a fireplace and a walk-out to the fully fenced backyard, perfect for summer BBQs, kids playing outside, or dogs running free. Upstairs, you'll find four large bedrooms with original hardwood flooring, offering warmth and character. The finished basement boasts ample storage and a fun retro bar that's full of personality and ready to be reimagined. With great bones, a double car garage, and an unbeatable location on a quiet court, this home offers endless potential. Whether you're looking to settle down, grow your family, or simply put your own personal touch on a home in a truly welcoming neighbourhood - this is the one! Come see it for yourself. Your next chapter starts here! (id:59911)
Rare Real Estate
176 Tormina Boulevard
Whitby, Ontario
Stunning 5-Bedroom, 5-Bathroom All-Brick Home on a Premium Corner Lot in Taunton North!Welcome to this 2-storey residence nestled in the desirable Taunton North community. Situated on a mature, fully interlocked and landscaped corner lot, this home offers curb appeal and functionality for the modern family. Home requires some cosmetic TLC and has great bones.Step inside to 9-ft ceilings, a spacious open-concept layout, and a bright eat-in kitchen with walkout to a private backyard oasis-perfect for entertaining or relaxing in peace. The kitchen flows seamlessly into the cozy family room, complete with hardwood flooring, gas fireplace, and pot lights throughout.Upstairs features 5 generous bedrooms, including a spacious primary retreat, while the fully finished basement offers incredible versatility with an office, rec room, additional bedroom, and 3-piece bathroom.Located within walking distance to top-rated schools, parks, and grocery stores, and just minutes to HWY 412, this home is ideal for growing families seeking comfort, space, and convenience. (id:59911)
Homelife/miracle Realty Ltd











