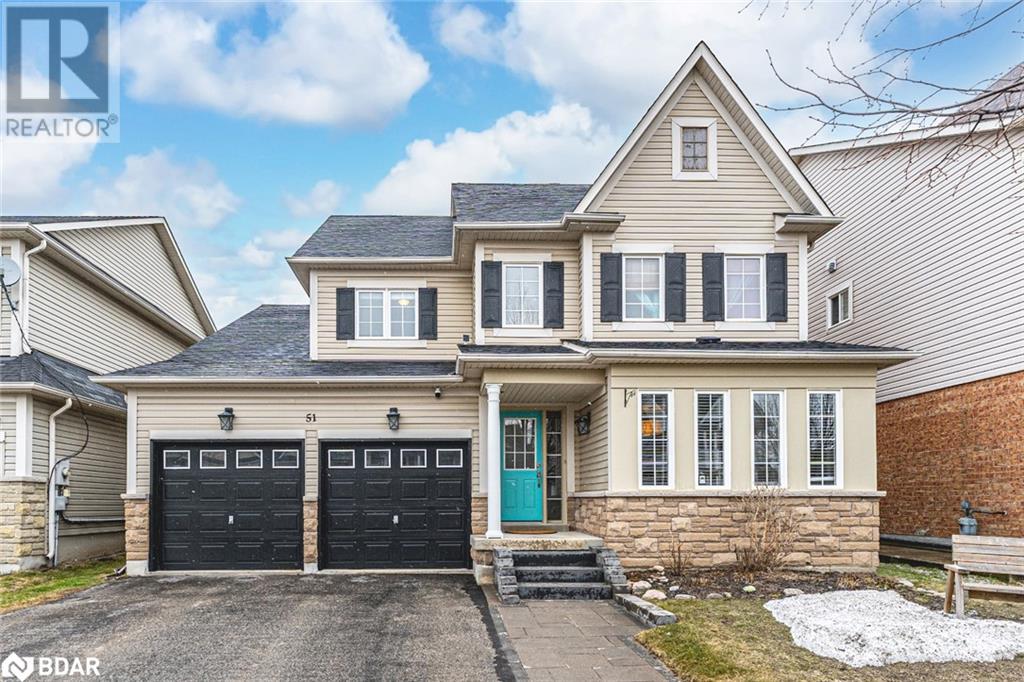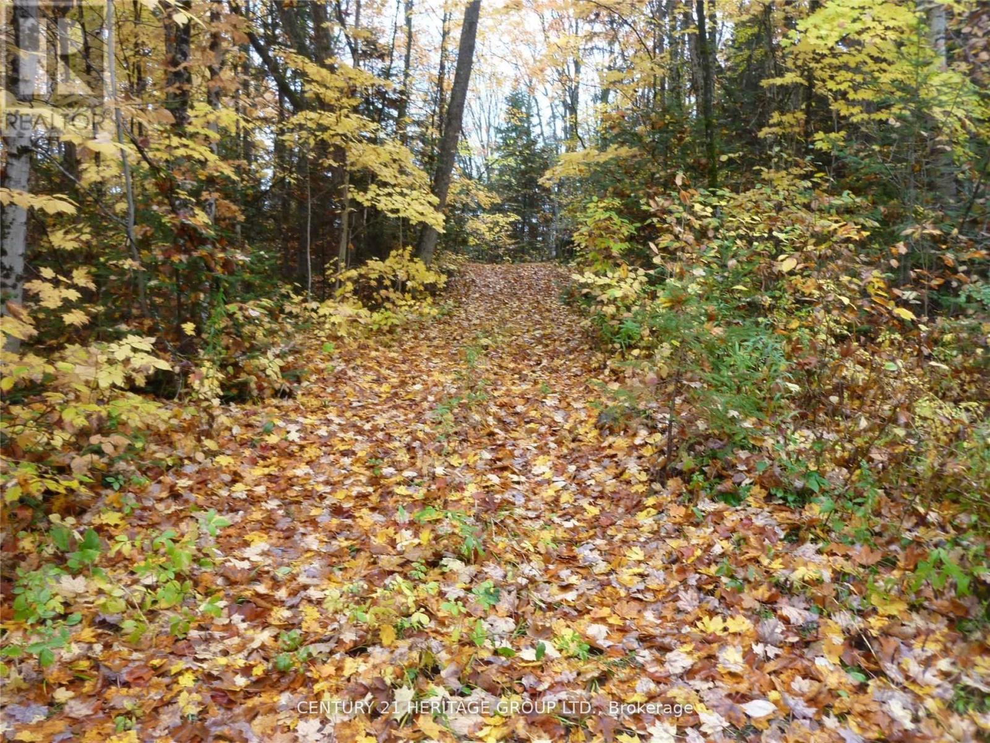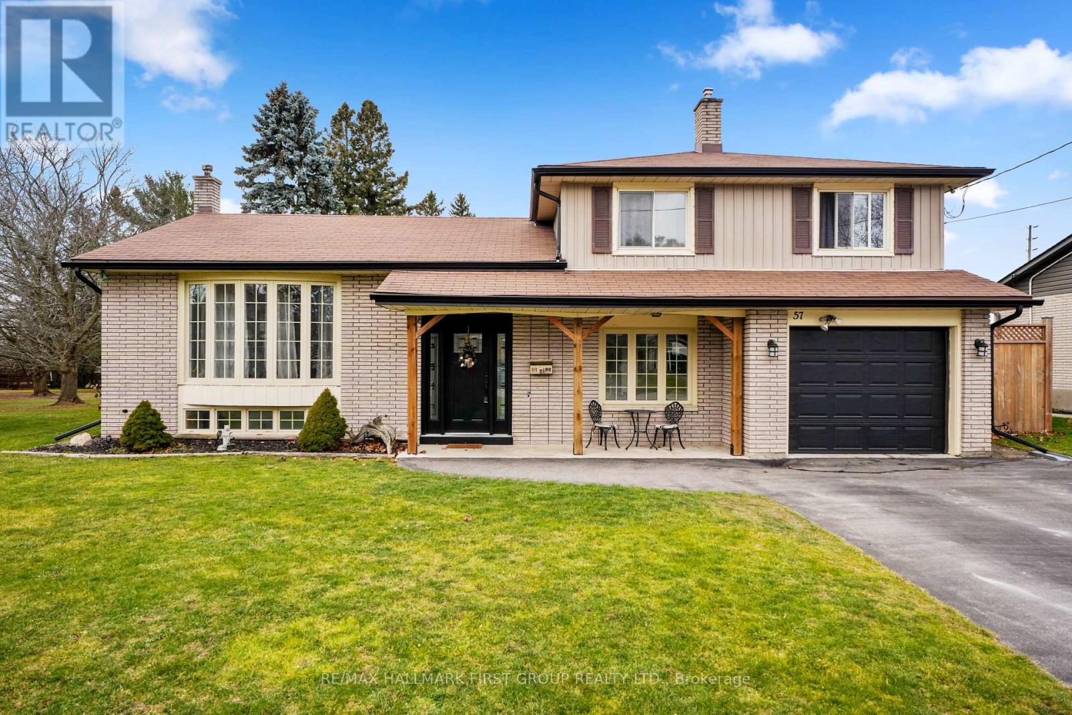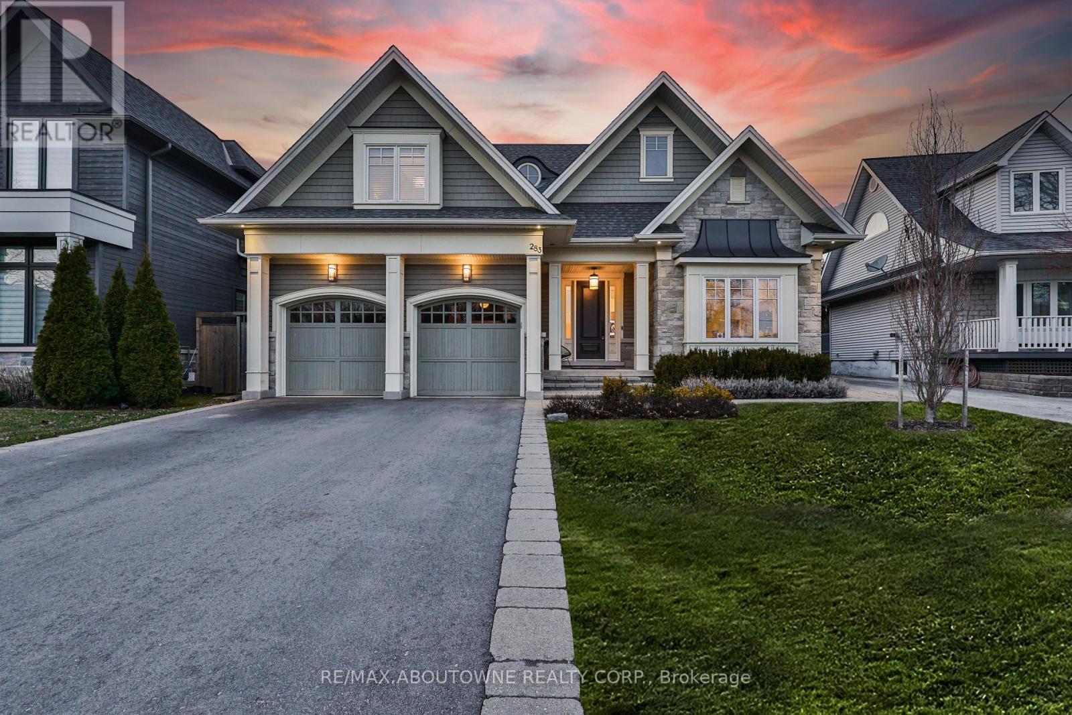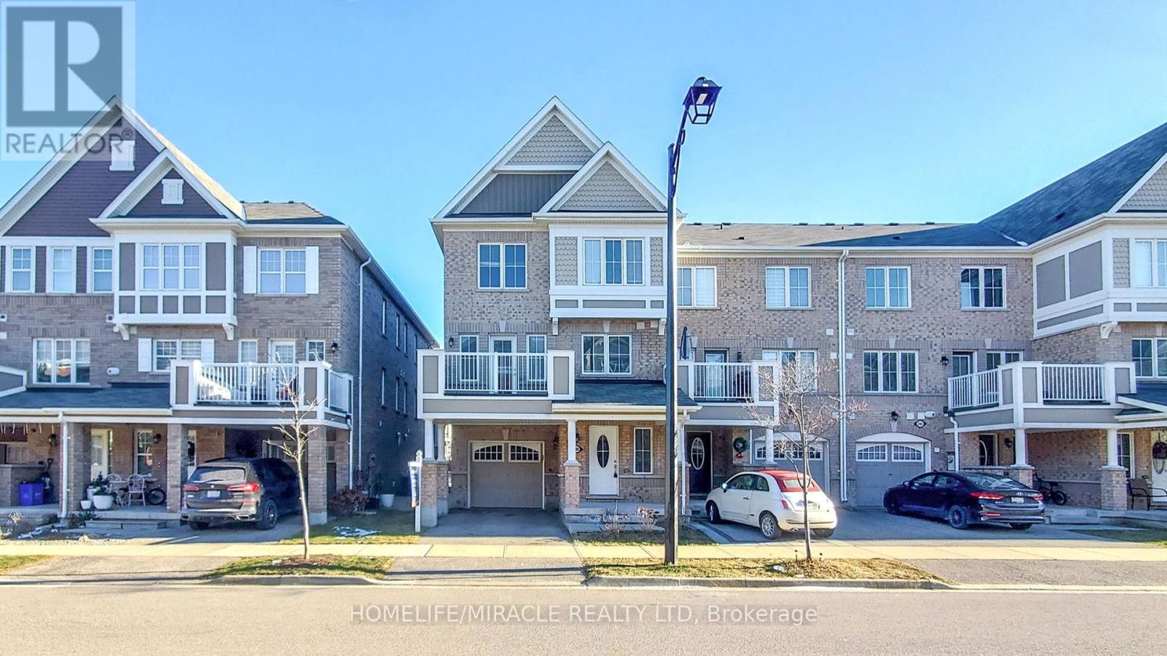1 - 5848 Ferry Street
Niagara Falls, Ontario
This fully renovated 2-bedroom apartment is ideally located on Ferry Street in Niagara Falls, just a short distance from Clifton Hill and with a bus stop steps from the entry door. The unit boasts upgraded insulation, a 200-amp electrical panel, and a bright, airy atmosphere with skylights and tons of natural light. Both bedrooms feature walk-out balconies, and the master bedroom includes an ensuite bathroom for added convenience. With two full bathrooms, all-new appliances, and in-unit laundry, this apartment offers modern comforts and plenty of space. It can also be furnished upon request, making it a perfect choice for those looking for a move-in-ready home in a prime location. (id:54662)
Exp Realty
17 Gilham Way
Brant, Ontario
Welcome to 17 Gilham Way, Paris, Ontarioa stunning brick-and-stone home situated on a premium corner lot with no rear construction. Located in a vibrant neighborhood, this property is conveniently close to schools, parks, public transit, a recreation/community center, and a campground, with the serene Grand River adding to its charm. Boasting over 2,000 square feet of upgraded living space, this home features elegant hardwood flooring on the main and second floors, a full oak staircase, and a gourmet kitchen with quartz countertops, a 7-foot island, a built-in sink, and a water filtering system. The modern design includes flat 2-panel doors, an engineered floor system, and durable limited lifetime warranty shingles. With 9-foot ceilings on the main floor, premium Moen Align faucets, and an 8-inch rain shower head in the spa-like ensuite, every detail has been thoughtfully crafted to blend luxury with functionality. Dont miss the chance to make this dream home yours! (id:54662)
Century 21 Innovative Realty Inc.
39 - 485 Green Road
Hamilton, Ontario
Welcome home to 485 Green Road, unit #39 in beautiful Stoney Creek Ontario. Located just steps from the shores of Lake Ontario, and less than five minutes from the newly built Jennie Florence Parker Sports Complex, this quiet family friendly complex is waiting for you. Inside this conventional two storey townhome you'll find the main floor flooded with natural light. Upstairs offers 3 bedrooms, downstairs is fully finished, and with a total of two bathrooms, what else does one need. Come see what all the fuss is about, you will not be disappointed. (id:54662)
RE/MAX Escarpment Realty Inc.
55 Wellignton Street S
Hamilton, Ontario
Welcome to this stunning 6-bedroom, 3-bathroom home in the heart of Dundas, offering an incredible blend of space, style, and functionality. Perfect for families or those who love to entertain, this property features a beautifully maintained above-ground pool, creating the ideal setting for summer gatherings and relaxation. The detached garage is not only practical for parking and storage but also includes a versatile loft space above, perfect for a home office, studio, or additional recreation area. Inside, you'll find spacious living areas filled with natural light, a modern kitchen with ample cabinetry and counter space, and well-appointed bathrooms designed for comfort. Each of the six bedrooms offers flexibility for family, guests, or work-from-home needs. The landscaped yard provides plenty of room for outdoor activities, gardening, or enjoying peaceful evenings. Located in the charming community of Dundas, this home is close to parks, schools, shops, and trails, offering both convenience and lifestyle. (id:54662)
New Era Real Estate
51 Maple Crown Terrace
Barrie, Ontario
INVITING FAMILY HOME WITH WARMTH & COMFORT, SET IN A NEIGHBOURHOOD YOU’LL LOVE TO CALL HOME! This Innishore stunner is the kind of home that instantly feels like the one - bright, inviting, and ready for your next chapter. Set in a vibrant, family-focused neighbourhood with schools and parks just a short walk away, plus trails that lead straight to the beach, this location offers everyday convenience and weekend adventure in equal measure. A beautiful stone and siding exterior with shutters, a covered front porch, and a stone walkway provide standout curb appeal from the first glance. Out back, the fully fenced yard is your go-to for outdoor living, complete with a large patio for lounging, BBQing, or gathering around the fire. Inside, the kitchen is both functional and connected, with a breakfast area walkout and clear sightlines to the family room, where a fireplace and built-in shelving bring warmth and style. A bright front living and dining room offers the ideal spot to unwind with a good book, while upstairs, the spacious primary suite delivers privacy, a walk-in closet, and a 4-piece ensuite. The finished basement is all set for movie marathons or epic game nights in a rec room that has space to spare. Add in quick access to restaurants across Innisfil, Barrie, and Friday Harbour, and you’ve got a home that checks all the boxes and then some. Don’t miss your chance to make this vibrant, well-loved home your next #HomeToStay! (id:54662)
RE/MAX Hallmark Peggy Hill Group Realty Brokerage
Pt Lt 8 Con 7 Highlands East Acres
North Kawartha, Ontario
Seller Will Finance! $660 per month with $5,000 down. Under Power of Sale. 20 Acres of Paradise backing onto thousands of Acres of Crown Land. A Rare Find with Mixed Forest and some cleared areas. Hydro and Telephone at lot line, on Year Round Paved Municipal Road. Great for Building, Hunting, Camping, hiking and lots more! Seller will provide mortgage. Easy Access to nearby Trails, Lakes, Stores, Hospital, and Restaurants. Terrific Recreational Property - Build Your Dream Home or Cottage. (id:54662)
Century 21 Heritage Group Ltd.
57 Freeman Drive
Port Hope, Ontario
*OPEN HOUSE CANCELLED DUE TO WEATHER* Welcome to your perfect family retreat in the heart of Port Hope! This spacious and inviting home offers everything a family could desire, blending comfort with convenience in a location that truly feels like home. Situated close to town amenities, schools, and parks, you'll have everything you need just a short distance away.As you step inside, you're greeted by a bright and welcoming main level, where large windows fill the space with natural light, creating a warm and cozy atmosphere. The functional layout is ideal for both everyday living and special gatherings with loved ones. On the lower level, the family room offers a peaceful escape, complete with a charming fireplaceperfect for unwinding after a long day.The upstairs features generously sized secondary bedrooms that provide a comfortable space for family and guests alike. The spacious primary bedroom serves as a serene retreat, offering comfort and relaxation.In addition to the main living areas, the finished basement provides bonus living space for the family to enjoy. Whether its a game night in the rec room or a quiet space for hobbies and relaxation, this area adds wonderful versatility to the home.Outside, the magic continues with an expansive backyard thats perfect for family fun and entertaining. After a swim in the pool, the 2-tier deck is the ideal spot to dry off, fire up the barbecue, and enjoy a meal together in the fresh air. Whether youre soaking in the hot tub under the stars or simply relaxing on the deck with friends, this outdoor space is designed for creating memories and enjoying lifes simple pleasures. (id:54662)
RE/MAX Hallmark First Group Realty Ltd.
235 Fares Street
Port Colborne, Ontario
Welcome to up and coming beautiful Port Colborne! This cute and cozy 2 bedroom home features eat in kitchen, 3 piece bathroom, laundry room, parking for 2-3 vehicles, large backyard with fire pit and a decent size shed. Walking distance to amenities, shops, local restaurants, beach, parks and Friendship trail that goes from Port Colborne to Fort Erie. Residents of Port Colborne have free access to Nickel Beach along with their friends and family up to 8 people. Beach features picnic tables and municipality maintained public washrooms. Minimum 1 year lease. (id:54662)
Keller Williams Edge Realty
2916 Sycamore Street
Oakville, Ontario
Welcome to this stunning detached home situated on a premium corner lot in the highly sought-after Clearview Oakville neighbourhood. This spacious property offers a rare combination of privacy, ample outdoor space, in a prime location just minutes from top-rated schools(Oakville Trafalgar High School, St. Luke Catholic/James W. Hill PS) , parks, and the great walking trails . As you approach this home, you'll be greeted by its attractive curb appeal, with beautifully landscaped gardens and a spacious extended driveway leading to a double car garage. The home boasts approximately 5000 sq feet of living space, an open concept layout with sun-filled rooms, hardwood floors, and high-end finishes throughout. The kitchen is a chefs dream, featuring modern appliances, plenty of counter space and a walk out to a large deck perfect for enjoying dinners and parties. The adjoining living and dining areas are ideal for entertaining with ample space and natural light, while the cozy family room offers a relaxing space to unwind by the gas fire place. Upstairs, you'll find four generous bedrooms, including a luxurious master suite with a walk-in closet and a spa-like ensuite bath. The finished basement provides additional living space with potential rental income, equipped with two bathrooms, two bedrooms, kitchen, separate laundry and a basement walk out with large windows that fill the space with natural light. With easy access to major highways and public transportation, this home offers both tranquility and convenience. Don't miss your chance to own this exceptional corner lot in East Oakville! Reach out for more information. (id:54662)
RE/MAX Hallmark Alliance Realty
1501 - 20 Thomas Riley Road W
Toronto, Ontario
Your new home and lifestyle awaits in the vibrant neighbourhood of Islington City West offering the convenience, breeze and ease of transit, subway and hwy access. Venture to delectable dining, major shopping, entertainment and more. Featuring and open concept design, great for entertaining. 1 bedroom + den, living area with W/O to balcony overlooking the city with some great views. Well maintained unit features Kitchen equipped with B/I oven, cooktop, hidden drawer B/I dishwasher, refrigerator, microwave and rolling island. Ikea cabinetry, spacious 4pc bath and ensuite laundry. Primary bedroom with double closet for all your wardrobe essentials. Includes 1 underground parking and 1 Storage unit. This building also features 24 hour concierge, media room, gym and pantry/meeting room, outdoor terrace and visitor parking. A lot to offer for your new modern lifestyle living, unit is vacant and move-in ready. (id:54662)
New Era Real Estate
331 Squire Crescent
Oakville, Ontario
***MUST SEE*** A stunning 3 bed + 4 bath, 3-storey CORNER townhome in the heart of Oakville. Laminate floors throughout. 9' ceilings. Very bright. The Open Concept Floor Plan Floods The House With Natural Light. Modern kitchen with stainless steel appliances, quartz counters, centre island, breakfast bar and backsplash. A bonus family room on the ground floor. Spacious living / dining and great rooms on the second floor. Open Balcony On The Main Floor. The third floor houses the master bedroom with 4-piece ensuite bath and walk-in closet, as well as two other well-sized bedrooms and the main bathroom. Double Car Garage With Entrance To The Laundry Room. Very Close To Highways 407 & 403, Go Transit, Parks, Schools, Shopping And Local Amenities. (id:54662)
RE/MAX Aboutowne Realty Corp.
Ph 8 - 284 Mill Road
Toronto, Ontario
Panoramic golf course view in a stunning penthouse suite! This award winning condo boasts fabulous amenities & spacious units designed for comfort & style right in the heart of Etobicoke in the coveted Markland Wood area. This down split 2 bedroom, 2 bath unit is the perfect starter home for young families OR if you're looking to downsize! An entertainers dream, with living and dining on one level and bedrooms on another. Watch the Sunrise from either or the two bedrooms on the lower level or enjoy peaceful sunsets overlooking the impeccable Markland Wood golf course from the balcony while BBQing dinner on the upper level. Beautiful parquet floors line the lower level and into the large primary where you will find a walk-in closet and 3 pc ensuite. Enjoy beautiful natural light from the second bedroom! With a resort like feel and every amenity imaginable you'll feel like you're on vacation everyday! Indoor & Outdoor Salt Water Pools, Sauna, Clubhouse W/ Games Facilities Including Pool Tables, Squash/Basketball Crt, Car Wash, Wood Working Room, Lounge, Library and Gym. 3 Tennis Cts.11 Acres Of Grounds With Japanese Garden & Quiet Walkway. Right next to the coveted Markland Wood Golf Club. (id:54662)
Royal LePage Real Estate Services Ltd.
1103 - 60 Absolute Avenue
Mississauga, Ontario
Centrally Located. Open And Very Spacious Sought After Condo. 2 Bedroom + Den. 2 Full Baths. Unobstructed South View With Wraparound Balcony. Newer Appliances, 1 Parking Spot, 1 Locker. (id:54662)
Royal LePage Realty Centre
1673 Clark Boulevard
Milton, Ontario
Welcome to 1673 Clark Blvd, a beautifully upgraded Mattamy built detached home featuring 3+1 bedrooms and 4 bathrooms, nestled in a highly sought-after neighborhood! This home has been meticulously renovated with fully upgraded washrooms and a chef-inspired kitchen boasting quartz countertops, a stylish backsplash and custom cabinetry. The elegant engineered hardwood floors and upgraded pot lights - add a touch of sophistication throughout. Step outside to a large front porch, perfect for relaxing and enjoy a serene backyard with a perennial garden, wooden deck, and a gazebo ideal for outdoor entertaining. The extended driveway offers ample parking. Conveniently located near Catholic and public schools, with easy access to Hwy 401, public transportation, children's parks, hospitals, libraries, shopping and more. Experience the charm of this wonderful family-friendly community! (id:54662)
Century 21 Leading Edge Realty Inc.
704 - 185 Legion Road N
Toronto, Ontario
Spacious open - concept layout with brand new laminate floors and stainless steel appliance. This unit features unobstructed views of the city and is steps away from the lakefront. Nestled in the Mimico area, this condo is situated near major highways, public transportation and just outside of Downtown Toronto area. The Tides Condo has an array of amenities to indulge in, including an outdoor pool, sundeck and BBQ area, 24/7 concierge, well-equipped fitness center, squash room, sauna, hot tub, theater room, business center, library, yoga studio and much more - at the Tides opportunities are endless. Enjoy local amenities such as groceries, restaurants, professional group fitness studios while views of the lakeshore accompany you on your travels in the neighborhood. This unit has it all, with unobstructed views and carefully designed to indulge in quiet living. Includes 1 parking, 1 locker and all appliances, recently painted and new flooring. (id:54662)
RE/MAX Professionals Inc.
508 - 3700 Kaneff Crescent
Mississauga, Ontario
Step into this stunning 2+1 corner unit condoa perfect blend of modern charm and sophistication! Freshly painted and upgraded with brand-new laminate flooring, this stylish home is move-in ready and waiting to impress. Plus, enjoy the convenience of a brand-new stainless steel refrigerator and dishwasher!The spacious den, offering breathtaking views of the iconic Absolute Towers, is ideal as a third bedroom or a versatile home officethe perfect space to work or unwind. Designed for effortless entertaining, the well-appointed kitchen features two entry/exit doors, making hosting a breeze!Nestled in a prime location, you're just moments from Square One Shopping Mall, Celebration Square, top-tier grocery stores, and transit. And with the Hurontario LRT coming soon, commuting will be seamless!This isn't just a homeit's an incredible opportunity and a smart investment! Indulge in first-class amenities, including a swimming pool, fully-equipped gym, relaxing sauna, vibrant party room, and 24-hour concierge service for ultimate peace of mind. Extras: Newly painted, new laminate flooring, NEW stainless steel refrigerator and dishwasher. Conveniently located near top-rated schools, parks, restaurants, community centers, Square One, and HWY 403! Don't miss out on this chance to elevate your lifestyleschedule your viewing today! (id:54662)
Executive Real Estate Services Ltd.
301 - 556 Marlee Avenue
Toronto, Ontario
Experience Luxury Living in this Brand New, Never Lived-in 2 Bedroom, 2 Bathroom residence at "The Dylan" Condos. This expansive and elegantly designed unit is bathed in natural light, featuring a spacious layout and an oversized balcony perfect for relaxation. Nestled in a prestigious, family-friendly community, it offers unparalleled convenience with Yorkdale Mall, upscale dining, boutique shops, and seamless access to public transit just moments away. A mere 4-minute stroll to Glencairn Ttc Subway Station ensures effortless connectivity! Crafted with sophistication, this residence boasts exquisite modern finishes, premium stainless steel appliances, an ensuite washer and dryer, and thoughtfully designed storage, including a generous closet space and a walk-in pantry. To elevate your convenience, the unit includes a premium parking space. Indulge in the perfect blend of style, comfort, and convenience at The Dylan Condos! (id:54662)
Slavens & Associates Real Estate Inc.
146 Petgor Path
Oakville, Ontario
Welcome to this stunning 4-bedroom, 5-bathroom 2-year-old detached home by Remington in Rural Oakville. The above-ground boasts 9 ft ceilings and seamless flooring throughout. Open-concept family room flows into a chef's dream kitchen, and a spacious breakfast area. Over $200k Upgrade, including accent fireplace wall, 36" WOLF gas cooktop, built-in MIELE fridge & freezer, steam oven & oven, big island, quartz countertop, ample pot lights, elegant LED chandeliers and more. Upstairs, 4 good-sized bedrooms. Primary bedroom offers a luxurious 5-pcs ensuite and a walk-in closet. The second bedroom has a 3-pcs ensuite, while the other two share a Jack-and-Jill bathroom. A bright and spacious laundry room provides more convenience. Separate entrance by builder and professionally finished basement offer potential income. New fence and backyard Interlock! Desirable location! Walking distance to Zachary Pond and Dr. David R. Williams Public School. A stone's throw away from shops, hospitals, the community center and Hwy 403/407. A perfect blend of style and comfort. Don't miss it! (id:54662)
Smart Sold Realty
283 Jennings Crescent
Oakville, Ontario
Discover unparalleled elegance in this luxurious executive home nestled in the heart of downtown Bronte. Designed for the discerning homeowner, this two-level residence offers a harmonious blend of modern design and timeless sophisticationall within walking distance to the lake, boutique shops, and upscale amenities. Step into the bright, open-concept main level, where expansive living and dining areas set the stage for both intimate family gatherings and grand celebrations. The state-of-the-art gourmet kitchen, outfitted with premium Miele built-in appliances, quartz countertops, and custom cabinetry, will cater to the most discerning culinary tastes. The home office/study provides privacy and a space to work or relax with a good book. Ascend to the second level to experience a private sanctuary designed for relaxation and indulgence. Here, a lavish master retreat awaits, complete with His and Her spa-like ensuites that exude serenity and generous walk-in closets to accommodate your lifestyle. In addition, three large, well-appointed bedroomseach featuring its own elegantly designed washroomensure comfort and privacy for family members or guests. The fully finished lower level further enhances the homes appeal, featuring a versatile recreation room ideal for entertainment and relaxation, along with a dedicated gym area to support your wellness routine. There is an additional family room, guest bedroom and washroom for family and friends when visiting. Step outside onto your covered terrace with a gas fireplace and enjoy entertaining outdoors in your private, landscaped backyardan oasis of lush greenery and tasteful hardscaping enclosed by a secure fence, providing both tranquillity and peace of mind. Embrace the epitome of luxurious, modern living in a home where every detail is thoughtfully curated for comfort and style. (id:54662)
RE/MAX Aboutowne Realty Corp.
22 Wardsville Drive
Brampton, Ontario
A magnificent home offering over 5,600 sqft of luxurious living space with 5 spacious bedrooms and the option of a 6th bedroom in the full-size loft. Nestled in an upscale neighborhood with tons of upgrades throughout. Extended front porch, 9' ceilings on the main floor, and hardwood floors throughout create a grand and elegant feel.Upgraded gourmet kitchen featuring stainless steel appliances, pot lights, valence lighting, pantry, quartz countertops, backsplash, large breakfast bar, built-in microwave, and gas stove. California shutters and hardwood stairs add a sophisticated touch.Main floor bedroom with 3-piece ensuite washroom and closet. Lavish master ensuite upgraded with a 5-piece ensuite and walk-in closets in all bedrooms. Elegant wallpaper, wainscoting, and crown moulding enhance the home's luxurious charm. Interlocked exterior with natural stone steps leading to a backyard oasis, featuring a custom waterfall, sprinkler system, Tiki bar, BBQ shed, and ambient lighting perfect for outdoor entertainment.Fully finished basement designed for entertainment with home theatre cabinets, a custom handcrafted wood bar, and an electric fireplace feature wall. Gas fireplace on the main floor adds warmth and elegance.Two sets of staircases leading to the basement allow for potential partitioning, with a separate side entrance providing by builder added flexibility and privacy.Smart Locks on all doors.Security Camera's.Tons of Upgrades. Prime location with easy access to Highways 401 & 407, close to shopping, parks, and daily essentials. Perfect for hosting gatherings in the expansive basement and backyard. A must-see home experience luxury living at its finest. (id:54662)
RE/MAX Gold Realty Inc.
56 - 65 Brickyard Way
Brampton, Ontario
Location! Location! Location! Welcome to 56-65 Brickyard Way in Brampton! A rare gem at the well-known intersection of William Parkway and Main St N! Freshly Renovated and Painted, The townhouse unit boasts 3 bedrooms upstairs and downstairs, a 1-bedroom/family room with a separate entrance in the basement. There are 3 washrooms evenly distributed on the 3 floors. 1 full bathroom on the 3rd floor, 1 half bathroom on the 2nd floor, and 1 full bathroom in the basement/family room. The generous living/dining room comes with a lockable door and can be converted into a 5th bedroom! The unit comes with a patio/backyard, a built-in garage, and a private driveway. Plenty of visitor parking is also available. The unit has a high-efficiency furnace and water heater. A rare, low maintenance fee of $159 is another beauty of this townhouse. A brand new, never-used LG 3-Door French Door Refrigerator and a Smart Wi-Fi Enabled Fan Convection Electric Range with Air Fry Stove are included. Nestled in a vibrant neighborhood, this townhouse is just steps away from essential amenities and leisure. 2 great plazas with a Walmart Supercentre and an array of nearby attractions ensure your necessities and entertainment are always close at hand. For families, the proximity to Xyna International School offers excellent educational opportunities, while the nearby Fred Kline Park offers ample green space for outdoor enjoyment. There also 2 schools (elementary and secondary) across the street, from the house, so your kids won't have to commute to school if you choose so. Efficient transit options are also nearby, highlighted by the Main St. North at Bovaird Drive West bus station, a Go bus stop at 7 min drive and an easy access to Hwy 410! Ideal for Families, Professionals, and Investors alike, This property not only promises a luxurious and efficient lifestyle but also an unbeatable location in a lively community. Your new home awaits, This one will not last long, Act quickly before it is gone! (id:54662)
Exp Realty
12705 Sixth Line
Halton Hills, Ontario
Beautiful Bright Brick Bungalow On a Very Private 2.78 Acre Lot. Backing onto a Horse Ranch & Overlooking your Private Pond. Surrounded by Trees and Framed by a Cedar Rail Fence. Hardly a neighbour in sight! Completely Renovated Home! Large eat-in Kitchen includes all Stainless Steel Appliances, Large Counters. Hardwood Floors and Updated Ceramic Floors through main level. Lots of Natural Light through Large Windows. Big Primary Bedroom features a Large Walk-in Closet. Finished Basement With Gas Fireplace, Luxury Vinyl Plank flooring, Large Egress Windows, Gas Fireplace. Plenty of Thoughtful Storage Rooms and Closets everywhere... including a Large Mudroom/Storage Room by rear entry. 3 Bedroom Converted To 2 Bedrooms on Main Level + 1 In Bsmt. (buyer can convert back to 3 bedrooms) Oversized 25 X 25 Ft. 2-Car Garage with Garage Door Openers & remotes. Excellent Mechanicals ::: Hydronic Air Handler Furnace, 200 amp Electric Service, Water Softener, U.V. Water System, Carbon Filter, Sump Pump. Fantastic location between Milton and Acton... 10 min to 401, nearby Golf, access to Bruce Trail. ((( Quiet Paved Road ))) High Speed Fibre Internet available! Municipal Garbage & Recycling Pickup. Nice Pretty Pond attracts plenty of Wildlife. Super Neat & Clean !!! (id:54662)
RE/MAX Real Estate Centre Inc.
569 Lees Lane
Oakville, Ontario
Fabulous location on sought after street in family friendly Bronte East. No homes in front as you look westward from the living room. Gorgeous pool sized 61 x 131 foot lot. Current owner in home for 64 years. Beautifully maintained. Furnace (12) Shingles (13) Garage roof (23). Opportunity exists to renovate or build your dream home. Three plus bed allows much flexibility. Back entrance allows potential for in-law situation. All lower level windows are on grade, affording plentiful natural light. East/West exposure. Lower level has spacious rec room, bedroom and 3 pc bath. Situated close to well rated elementary and secondary schools. Walk to parks, recreational facilities, 6 minute drive to Bronte GO. Oversized garage with space for car and work shop. Don't miss out! (id:54662)
Keller Williams Edge Realty
288 Casson Point
Milton, Ontario
Beautiful End Unit TownHouse For Sale: Offering this charming 8-year-old Victorian elevation End Unit townhouse, 1,541 sq. ft. of thoughtfully designed living space. Bright and spacious, this home feels like a semi-detached and is perfect for families or professionals seeking a blend of style and functionality. It features 3 generously sized bedrooms and 3 bathrooms, along with a versatile office/den on the ground floor, ideal for working from home or extra space. Open concept eat-in kitchen , complete with stainless steel appliances, a convenient pantry, a center island, and granite countertops. It seamlessly flows into the open-concept living and dining area, which opens onto a private terrace, creating an ideal space for entertaining or relaxing. The primary bedroom offers a retreat-like experience with its own ensuite bathroom and a walk-in closet for added comfort and convenience. Situated in the highly sought-after Ford community near Britannia Rd. and Hwy 25, this home is in an excellent location. Its just minutes from Highways 401 and 407, as well as GO Transit, making commuting a breeze. The area is surrounded by parks, top-rated schools, and a variety of shopping and dining options, ensuring you have everything you need within reach. This timeless Victorian-style End unit townhouse combines elegance, practicality, and an unbeatable location. Don't miss your chance to call this beautiful property A home. Situated in the highly sought-after Ford community near Britannia Rd. and Hwy 25, this home is in an excellent location. Its just minutes from Highways 401 and 407, as well as GO Transit. minute to 10 minutes to Oakville, Mississauga. (id:54662)
Homelife/miracle Realty Ltd




