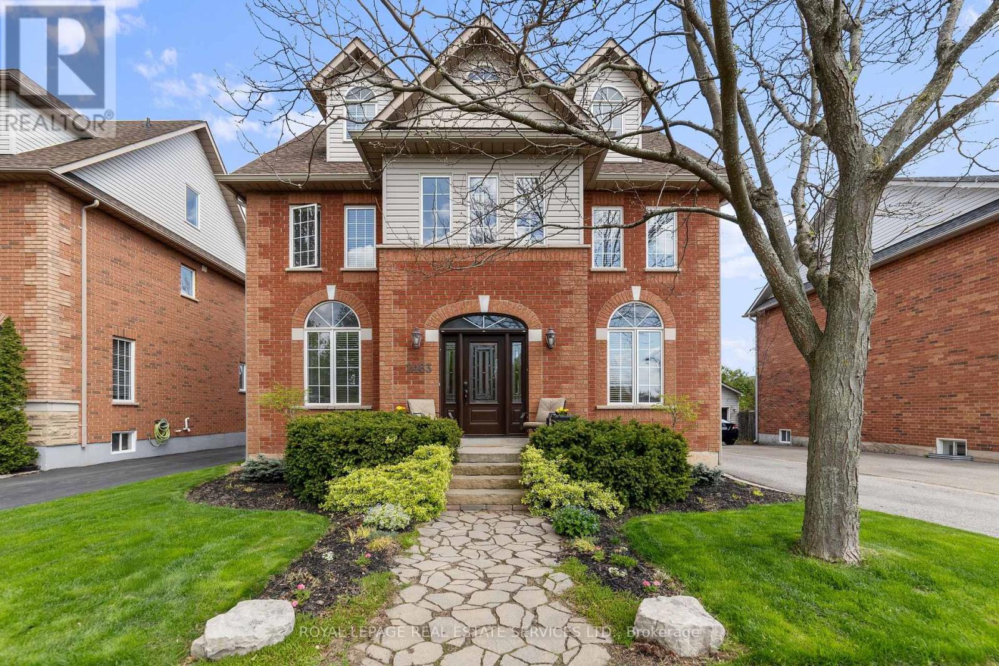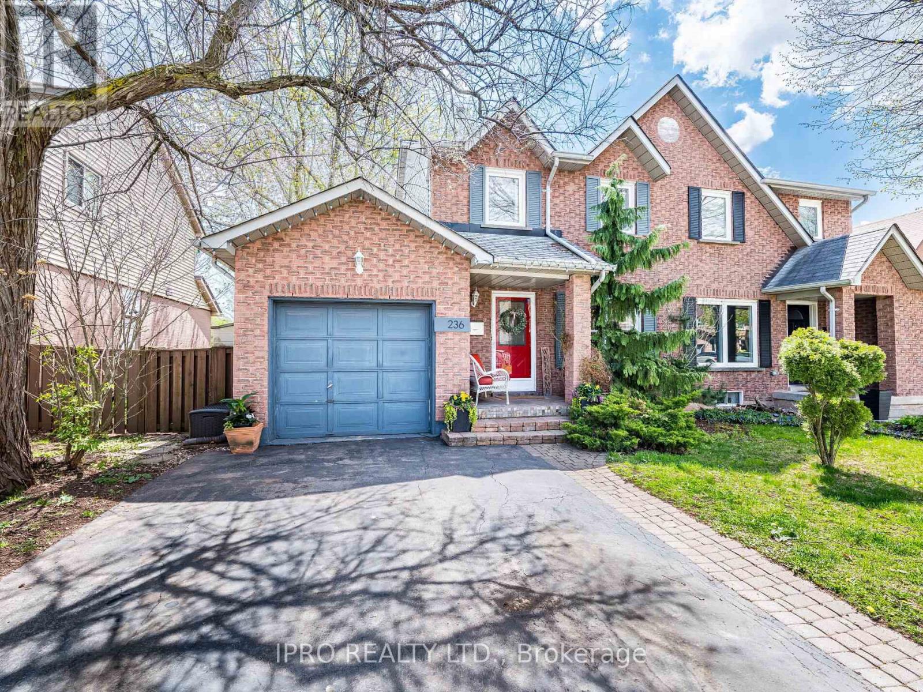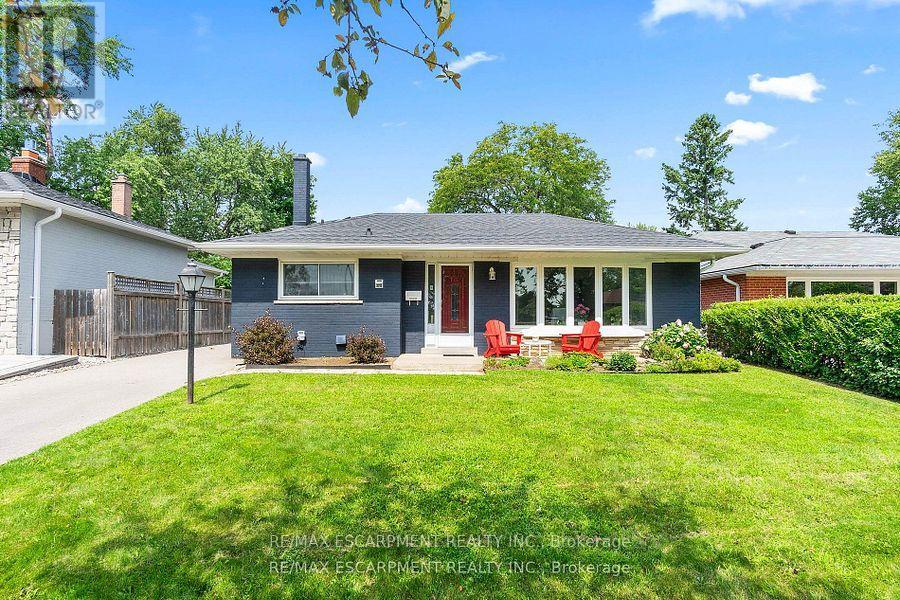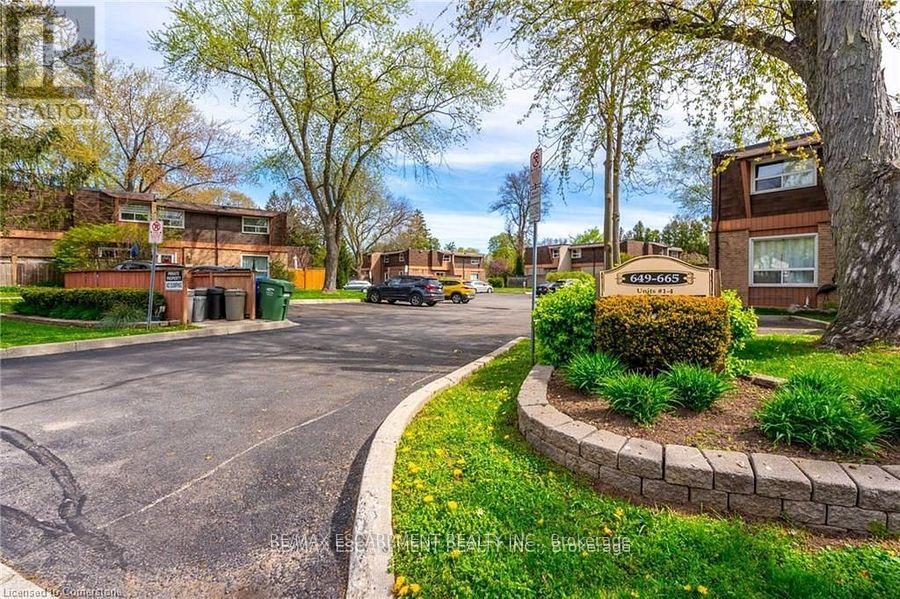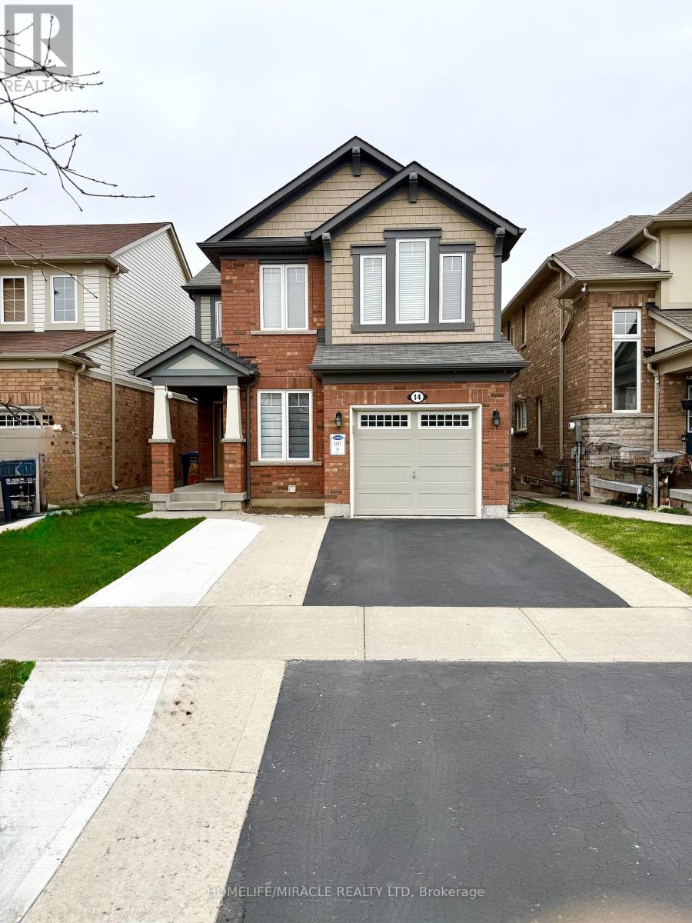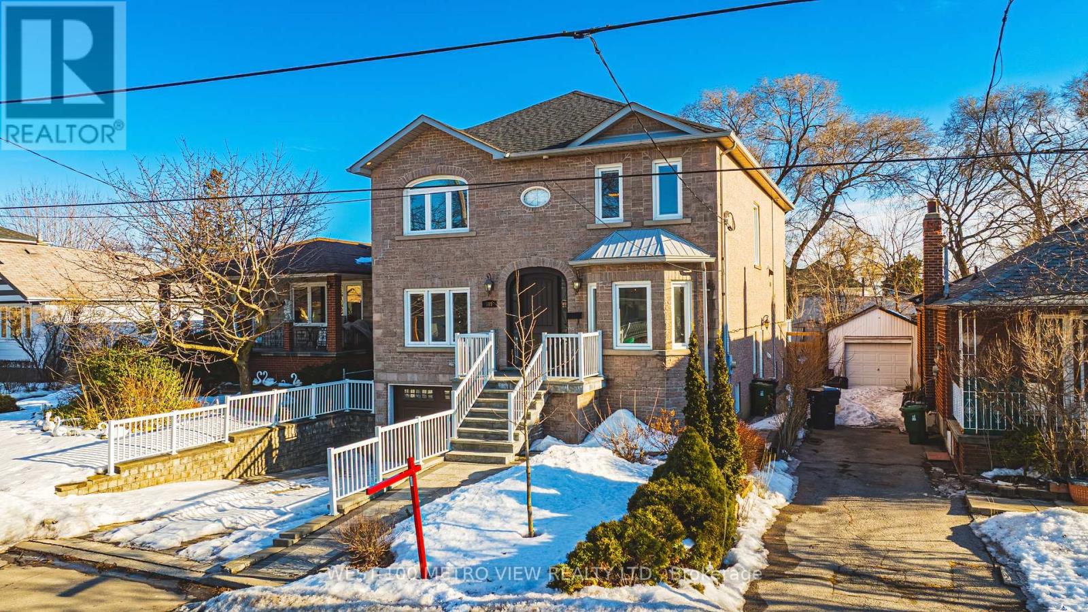2 - 2361 Parkhaven Boulevard
Oakville, Ontario
Executive Townhome in Oakville's Uptown Core. A well maintained executive townhome nestled in the heart of Oakville's vibrant Uptown Core. This spacious residence offers a perfect blend of comfort and convenience, making it an ideal choice for families, professionals, or investors Three generously sized bedrooms, including an ensuite bathroom for the primary bedroom. Another separate full bathroom on the 3rd floor and powder room on Main floor. Open-concept main floor featuring a large eat-in kitchen with a Juliette balcony, seamlessly flowing into a bright living room with a second balcony. Lots of natural light through numerous windows, creating a warm and inviting atmosphere. Attached 2-car garage with direct access to the home. Close to Walmart Supercenter, various restaurants, and cafes within walking distance. Top rated schools in the vicinity and easy access to public transportation and highway. Close to parks, trails, and community centers, providing ample opportunities for outdoor activities. (id:59911)
RE/MAX Metropolis Realty
1489 Rogerswood Court
Mississauga, Ontario
Nestled at the end of a quiet court in Lorne Parks prestigious White Oaks of Jalna, this custom 2021 five-bedroom home sits on a private pie-shaped 14,000+ sq ft lot enveloped by towering mature trees offering a Muskoka-like escape in the city. This ultra-modern residence blends elegance, warmth and high-end functionality, ideal for family living and entertaining. A grand façade and a stately double-door entry set the tone. Inside, a dramatic two-story foyer with a striking chandelier leads to a meticulously designed open-plan main floor. The chefs kitchen boasts custom cabinetry, a show stopping honed porcelain island and luxe Thermador appliances, including built-in wine cooler and coffee bar. A sun-filled dining area opens to the serene backyard, while the living room features a tray ceiling, a fireplace and modern built-ins. A few steps down, a family room showcases a 150-bottle temperature-controlled wine wall, a fireplace and access to a versatile rec room/office with side entrance. Upstairs, five generous bedrooms boast soaring ceilings and large windows. The oversized primary suite offers a steam fireplace, a custom walk-in closet with a center island and an oversized six-piece spa-like ensuite with rain shower, sauna and soaker tub overlooking the backyard. The entertainers basement boasts a wet bar, waterfall island, multi-TV wall and eight-seat home theatre. No detail is overlooked with upgrades like motorized shades, heated flooring, custom cabinetry, Control4 home automation, security system and surround sound. The remarkably private west-facing backyard spans 150 ft across the rear, and features a hot tub, cedar-lined multi-level deck with glass railings, Wi-Fi speakers, gas BBQ hookup, and ample space for a pool or play area. Ideally located near top schools, parks, shops and fine dining, with easy access to GO Transit and the QEW this home delivers the perfect blend of peaceful luxury and urban connectivity, just 30 minutes from downtown Toronto (id:59911)
Royal LePage Real Estate Services Ltd.
1083 Easterbrook Crescent
Milton, Ontario
Enrich Your Lifestyle on Easterbrook! This Bright & Airy 4-Bedroom Detached Home on a Quiet Crescent in Desirable Coates Community Features Nearly 2100 Sq Ft of Well-Appointed Living Space, plus over 500 Sq Ft in the Finished Basement. Nestled on a Deep Lot, this Gem Boasts a Backyard Oasis w/ Mature Trees, Fantastic Privacy and an Inground Spa for Ultimate Relaxation. Step Inside to Soaring Ceilings and Hardwood Flooring throughout the Main Level. Stunning Open Concept Great Room is Drenched in Natural Light and Overlooks Eat-In Kitchen with Large Breakfast Peninsula and Walk Out to Backyard Deck. A Spacious Foyer, Powder Room and Interior Garage Access from the Laundry Room Complete the Main Level. Upstairs, You'll Find an Oversized Primary Suite with Large Walk-In Closet and 4Pc Ensuite, along with 3 Additional Bedrooms, a Double Vanity Main Bath and Linen Closet. The Finished Basement Offers Large Windows, a Recreation Room, B/I Work-from-Home Area, 2pc Bath and Plenty of Storage. Steps Away from Parks & Trails, Schools, Highways, Transit, Shopping and Amenities. A Pleasure to View.....Just Move In & Enjoy! (id:59911)
Royal LePage Meadowtowne Realty
2483 Sunnyhurst Close
Oakville, Ontario
Nestled on a small quiet crescent next to a beautiful park this large home in River Oaks with a pool sized lot is the perfect location. Sunny North West/South East exposure. With 5 bedrooms, 3 full bathrooms plus a powder room spread across 3 stories, this home has 3,118 square feet of comfortable living space just a short walk to great schools, parks, trails and more. Spacious living room and separate formal dining room with kitchen access through a handy Butlers Pantry. Updated eat-in kitchen with sleek quartz countertops, built-in beverage station with fridge and additional storage, stainless steel appliances and walk-out from breakfast area to the deck, yard and hot tub. Kitchen opens to the pleasant family room with 2-sided gas fireplace, beautiful hard wood floors and access to the laundry room with another walk-out to the yard. 2nd level with 4 spacious bedrooms including primary suite with 5 piece ensuite bathroom and walk-in closet! The third floor boasts 1 bedroom and a 4pc bath - perfect as a nanny/in-law/teen suite retreat! Plus a large loft area with full bar with dishwasher, fridge and sink; great for entertaining. The fully finished basement features a large rec room, 3 piece bathroom another 2 bedrooms and plenty of storage spaces. All the 'big ticket' items such as roof, furnace & A/C have been updated! Easy access to shopping, 2 recreation centres, restaurants, transit, major highways and so much more! You will LOVE this great family home! **EXTRAS** Fisher Paykal Fridge, 2 dishwashers, 2 bar fridges, gas stove, washer and dryer, garage door opener, window coverings, electrical light fixtures, hot tub (id:59911)
Royal LePage Real Estate Services Ltd.
236 Ross Lane
Oakville, Ontario
Charming Semi-Detached backing onto Crosstown Trail! Located in the highly desirable, family-friendly River Oaks , this 3-bedroom, 2.5 bath home offers a perfect balance of nature and convenience. Featuring a sun-filled eat-in kitchen with stainless steel appliances and walk-out to a private, fully fenced large backyard. The combined living & dining room offers a seamless open-concept layout perfect for family gatherings. The main level features durable low-maintenance laminate floors ideal for busy households. Upper level includes 3 bedrooms with large closets, additional wardrobes and parquet flooring under broadloom. All bathrooms have been stylishly upgraded with modern fixtures and vanities. The finished basement includes a newly renovated 3-piece bathroom, entertainment/office area (or potential fourth bedroom), large laundry room, and generous storage space. Double driveway! Steps to Trails, 16 Mile Creek, Parks, Sport Centre. Close to Shopping, Go Station, Transit, Schools, Hospital & Hwy. Move-in ready with plenty of room to personalize and make it your own. Ideal for first-time home buyers or downsizers seeking a comfortable family home in a prime location. (id:59911)
Ipro Realty Ltd.
3 Shortridge Court
Toronto, Ontario
Court Location! Ranch Style Bungalow! Pride Of Ownership 3 bedrooms * Large living/Dining Room Combination! Family Size Kitchen * hardwood Floors * Picture Window! Cozy Front Porch 2 Car Garage * Large Private Driveway * Finished Basement With Separate Entrance - Potential In-Law Suite With 2nd Kitchen And Bathroom * Close To All Amenities!!! (id:59911)
Sutton Group-Admiral Realty Inc.
4360 Ayr Place
Burlington, Ontario
Tucked away on an exclusive, quiet, cul-de-sac with only a handful of homes, this fully updated side-split, sitting on a large 119' ft irreg deep pie lot, is a true hidden gem ideal for those seeking space, style, and serenity. Step inside to discover a home that has been meticulously transformed. Sunlight floods the living room through a large front window, highlighting the warmth and elegance of the space. The open-concept layout seamlessly connects the living area to a dedicated dining room, making it easy to host or stay connected with family. The stylish, modern kitchen is a true showpiece, featuring crisp white cabinetry, stainless steel built-in appliances, a striking tile backsplash, sleek pot lights, and a layout that makes both everyday meals and entertaining a joy. Two sets of sliding glass doors open to a new wooden deck, your private outdoor retreat ideal for summer BBQs and entertaining guests. Whether you're firing up the BBQ or gathering with friends under the stars, this outdoor living space is the heart of the home. The backyard is the real showstopper: a rare, oversized pie-shaped lot extending 119 feet deep, offering endless possibilities for creating your dream outdoor oasis, whether it's a garden, pool, or custom play area. Upstairs, unwind in the luxurious primary suite complete with a custom-built-in closet and a spa-like 5-piece ensuite with heated floors and towel rack. Indulge in the floor-to-ceiling glass shower with dual rain heads, and enjoy the elegance of double sinks and sleek finishes. A second bedroom and an equally impressive 4-piece bath round out the upper level. The lower level boasts a spacious recreation room, an updated 3-piece bath, and a large laundry area. A generous crawl space offers exceptional storage- an often overlooked luxury. This home is the total package, combining thoughtful design, upscale finishes, and a location that's hard to beat! (id:59911)
Royal LePage Real Estate Services Ltd.
2213 Utley Road
Mississauga, Ontario
Opportunity awaits in this lovingly cared for family home in the heart of Clarkson. Tucked away on a mature tree lined street, this charming home is situated on a generous 50 x 142 ft lot boasting a large swimming pool, lush gardens & ample privacy. Enjoy hosting family & friends in the sun-drenched living & dining room showcasing a picturesque bow window. The spacious kitchen offers custom cabinetry, corian countertops, built-in pantry & chefs desk, large breakfast bar & w/o access to the side yard. Sun filled BRs offer picture windows & spacious closets. Large renovated bathroom boasts a modern w/i shower, granite counters & mosaic tiling. The lower level rec room features oversized above grade windows & a gas fireplace w/ natural stone surround. Enjoy convenient walk-up access to the backyard from the laundry room. Exterior modern upgrades, irrigation system & 3 car parking. Close proximity to parks, schools, trails, restaurants, QEW, Clarkson GO, public transit & Clarkson Village (id:59911)
RE/MAX Escarpment Realty Inc.
3 - 657 Francis Road
Burlington, Ontario
A fantastic opportunity awaits first-time homebuyers or investors, with this 3-bedroom townhouse offering approx. 1,300 sq ft of living space. The spacious, open-concept layout includes 2 bathrooms and a finished basement. The private and quiet patio extends from the dining area. Just minutes from downtown Burlington, Mapleview Shopping Centre, restaurants, Hospital, and parks. Close to the lake, and providing easy access to highways, this home offers both convenience and comfort. (id:59911)
RE/MAX Escarpment Realty Inc.
53 Humber Trail
Toronto, Ontario
Detached 4 bedroom home in prime Bloor West / Old Mill community set within parks, biking and walking trails, Humber river, sought after schools, shopping and incredible amenities and located minutes to High Park, Bloor West, Junction Village, Old Mill community and much much more. Lovingly maintained and updated, move in condition on wider 28 foot width lot with renovated bathrooms, finished lower level, eat in kitchen sunroom area, updated light fixtures, new front and rear porch premium composite deck and beautiful landscaping abounds ... Freshly painted and ready for you! Wide mutual drive with easy access to your private parking, with a maintenance free rear yard. Exceptional walking community on Bloor West Village and TTC subway, with quick access to Waterfront mere minutes away. Etienne Brule / Humber River / Old Mill park a short hop away. Act quickly, priced well in destination neighborhood. Great accessory home option in rear yard, or build your dream garage, many usage options for your future needs. (id:59911)
Harvey Kalles Real Estate Ltd.
14 Robert Parkinson Drive
Brampton, Ontario
Step into your dream home in the highly desirable Northwest Brampton neighborhood! This beautiful property features spacious bedrooms that offer a peaceful sanctuary. Inside, you'11 be greeted with generous room sizes, modern finishes, and an abundance of natural light. A versatile bonus room near the entrance can easily be converted into an extra bedroom or home office. Enjoy the tranquility of a ravine lot, all while being just moments away from the Creditview Activity Hub, public transit, schools, and the GO station. Whether you're entertaining in the expansive living areas or relaxing in the cozy bedrooms, this home strikes the perfect balance of comfort and style. The finished basement, complete with a bedroom, kitchen, and living area, is ideal for an in-law suite. Don't miss this incredible opportunity to own a beautifully upgraded home in one of Brampton's most vibrant communities! (id:59911)
Homelife/miracle Realty Ltd
589 Glen Park Avenue
Toronto, Ontario
Welcome to this masterpiece boasting over 4,000 square feet of living space, nestled in the heart of desirable North York. This magnificent home is a perfect blend of elegance, comfort, and modern luxury. From the moment you step inside, you'll be captivated by the soaring ceilings, expansive living spaces, and meticulous attention to detail throughout. A chefs dream with high-end built-in appliances including restaurant size fridge, custom cabinetry, a large central island, and a cozy breakfast nook overlooking the serene expansive backyard. A truly luxurious retreat with a spa-inspired ensuite, walk-in closet with built-in custom cabinetry. Large windows flood the home with natural light, enhancing the warmth and beauty of every room. Formal living room, dining room, family room, office and a beautiful lower levelthis home has it all and more! With a private walk-out entrance, bedroom and bathroom, the basement is perfect for a nanny suite, in-law suite or extra income for a rental basement. Located in a prestigious and sought-after neighborhood, this home is within close proximity to top-rated schools, parks, shopping, and major transit routes. Whether youre looking for a peaceful retreat or a space to entertain, this stunning property offers it all. Dont miss the opportunity to make this your forever home! (id:59911)
West-100 Metro View Realty Ltd.



