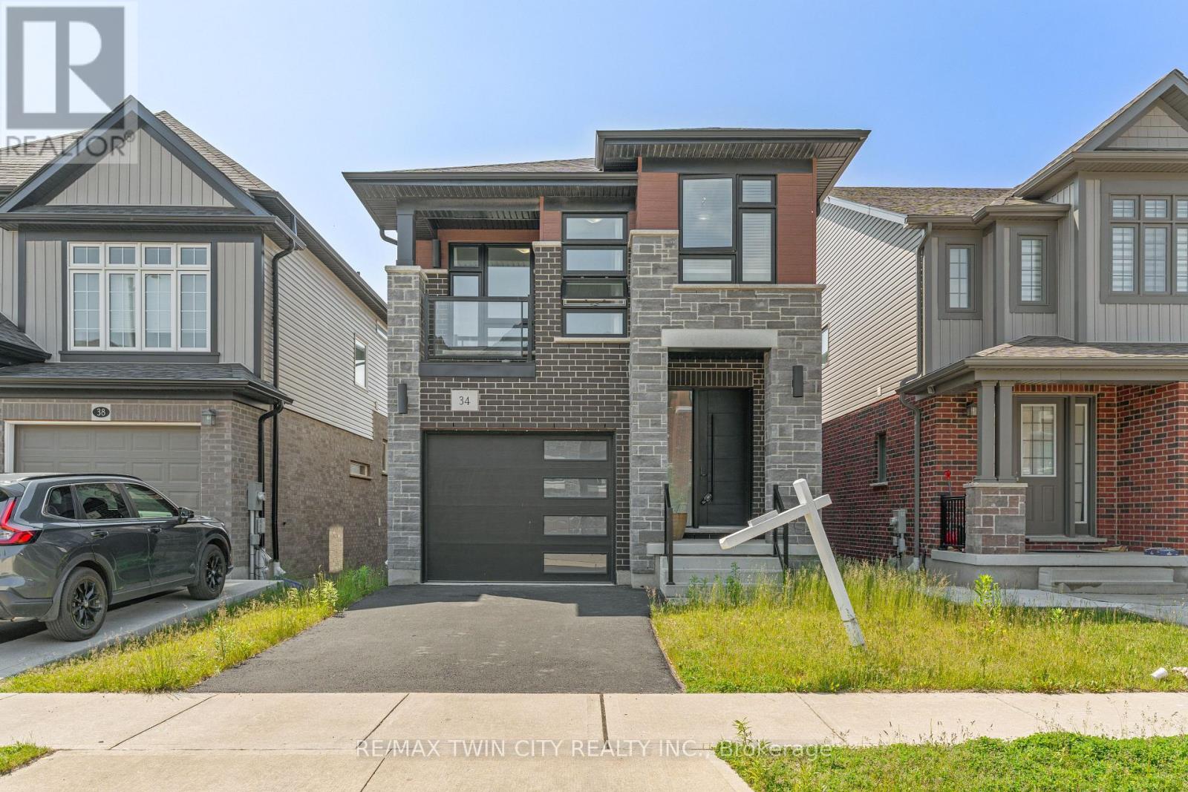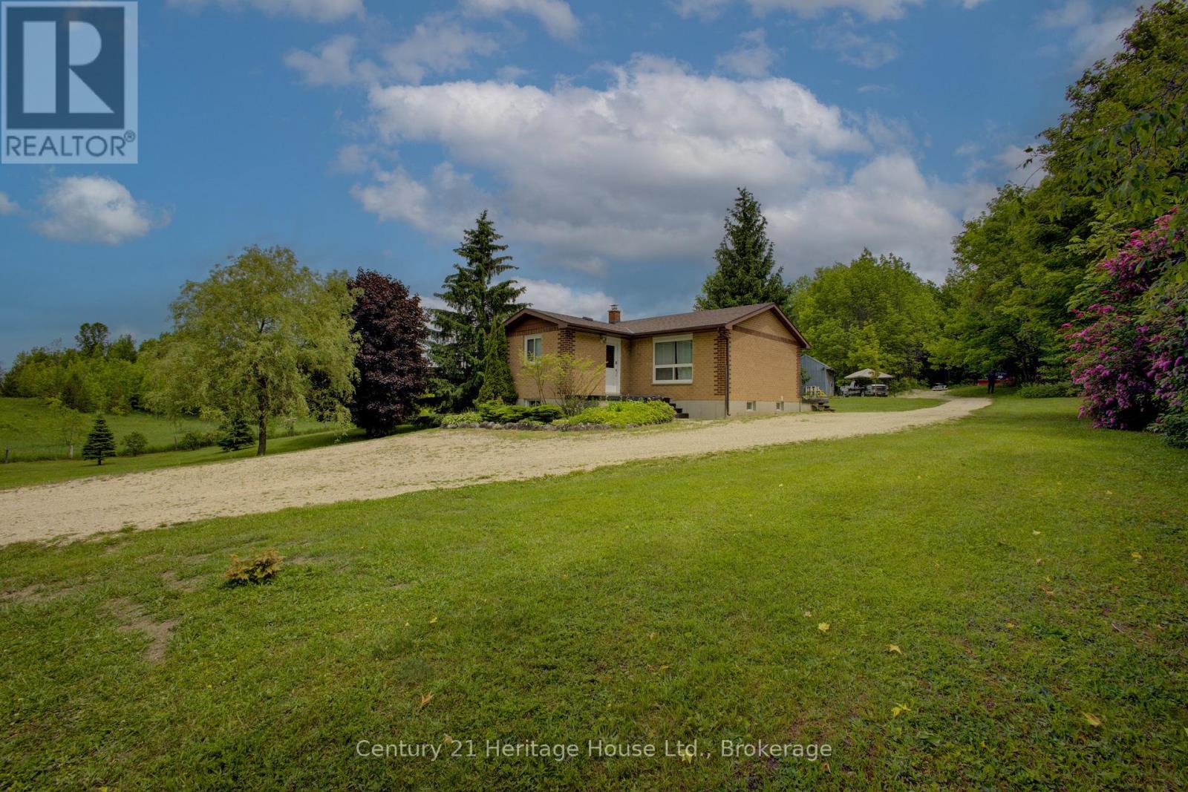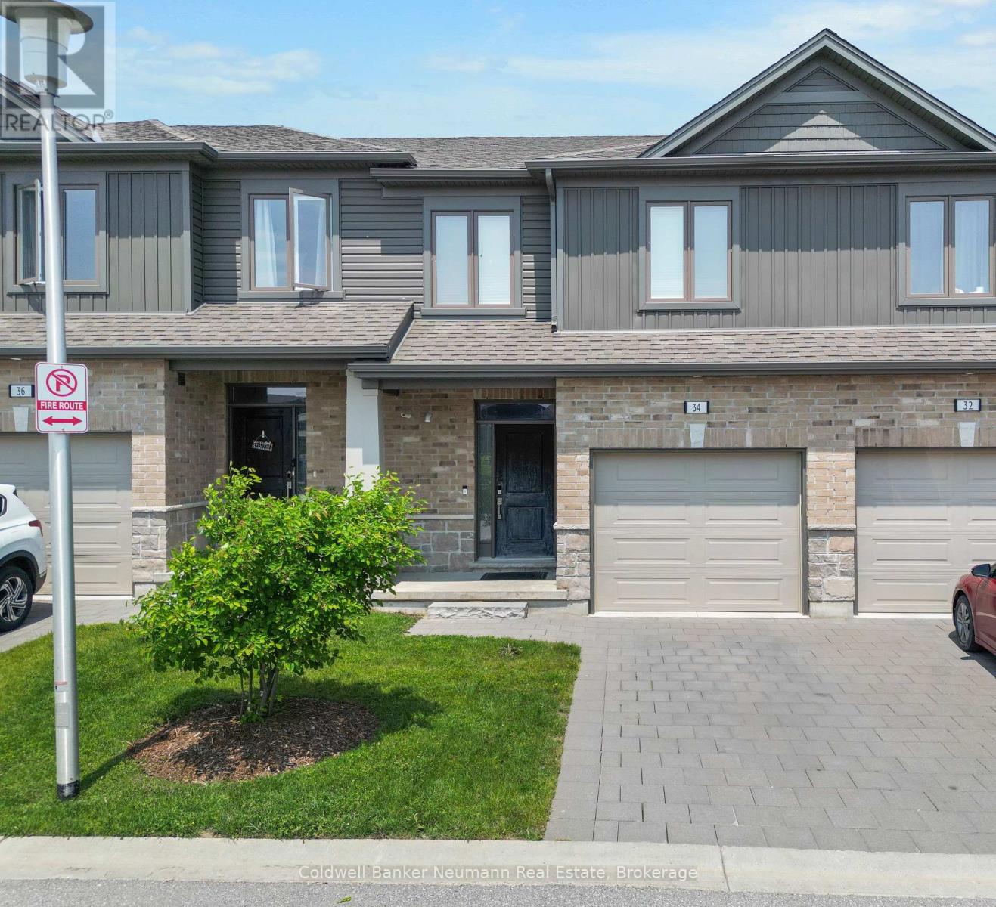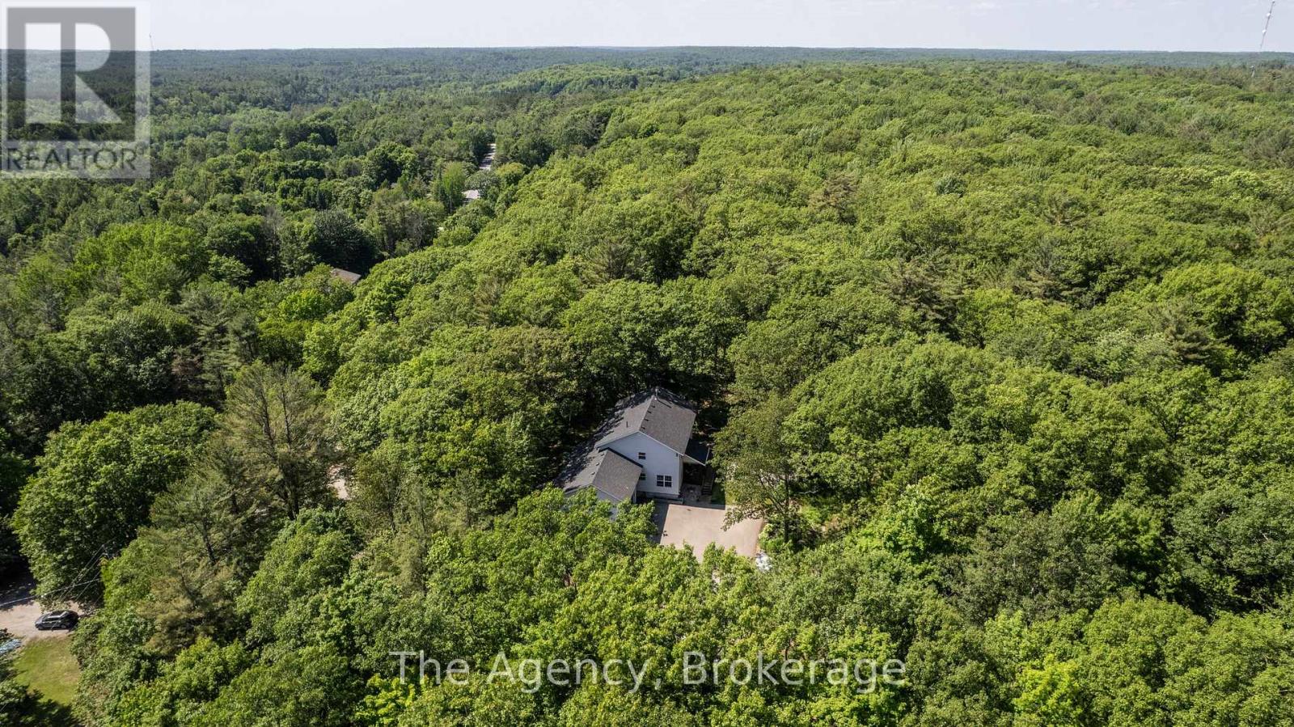710 Spring Gardens Road Unit# 44
Burlington, Ontario
Welcome to this inviting 3-bedroom, 2-bath townhouse located in a unique townhome complex right on the lake in Aldershot, just steps from Burlington's waterfront trail system and the Royal Botanical Gardens. This home features a lush, green private yard-perfect for relaxing or gardening in peaceful surroundings. Inside, you'll find a spacious layout with great bones, ready for your personal touch. The main level includes a bright living and dining area with sliding doors to the yard, while the unspoiled basement offers a blank canvas to create the space that suits your lifestyle-rec room, gym, office, or extra bedroom. Upstairs features three generous bedrooms and a full 4-piece bath, ideal for families or those needing home office space. Just 2 minutes to scenic lakefront trails, green spaces, and 2,400 acres of protected conservation land. With easy access to the GO Station, HWYS 403/407/QEW, and schools, this home presents a rare opportunity to get into this desirable community. (id:59911)
RE/MAX Escarpment Golfi Realty Inc.
68 Powell Drive
Binbrook, Ontario
Welcome to Your Dream Family Home in Beautiful Binbrook! Nestled in the heart of scenic community, this charming family home offers the perfect blend of comfort, space, and lifestyle. Binbrook is a peaceful, family-friendly neighborhood ideal for raising children and enjoying a strong sense of community. Step inside and be welcomed by a bright and airy open-concept main floor, where the kitchen, dining, and living areas flow seamlessly, making it perfect for everyday living and effortless entertaining. A conveniently located main floor half bathroom adds to the functionality of this well-designed space. Upstairs, unwind in the spacious master bedroom. Two additional bedrooms and a full bathroom complete the upper level, offering plenty of room for family and guests, Step outside into your expansive backyard oasis, ideal for hosting summer barbecues, relaxing on the deck, or watching the kids play. This is more than just a house, it's a place to call home. Don't miss your chance to make it yours. (id:59911)
RE/MAX Escarpment Realty Inc.
163 Grosvenor Avenue S
Hamilton, Ontario
Get inside this 2 storey GEM located in sought after DELTA WEST neighbourhood. Steps from schools, GAGE PARK, OTTAWA ST SHOPPING DISTRICT and many desired amenities. Drive down the QUIET, TREE LINED STREET, pull into YOUR VERY OWN driveway with 3 PARKING SPACES, leading to a single, detached GARAGE and hydro. Large, COVERED FRONT PORCH perfect for relaxing with friends. Inviting foyer leads to SPACIOUS main floor layout with BONUS Family Room & 2PC Bath. Overflowing with character, UNSPOILED ORIGINAL hardwood floors, baseboards/trim, pocket doors! SEP. DINING ROOM w/ COFFERED CEILING. Upstairs you’ll find 3 generously sized bedrooms each with WALK IN CLOSET( PRIMARY has 2 WALK INS). Full Bath with laundry CHUTE. Lots of storage space available in the attic accessible by stairs from second level. MUD room leading to backyard w/WOOD DECK. Rear yard is FULLY FENCED, mature trees provide PRIVACY and shade. Updates incl: Roof (2022), New COPPER water Line. Needs some TLC. OLD WORLD CHARM and CHARACTER of this home are SURE TO IMPRESS. (id:59911)
Nashdom Realty Brokerage Inc.
150 Victoria Street S Unit# 126
Thornbury, Ontario
*** WORRY FREE LIVING * ADORABLE 2 BEDROOM, 2 BATH CONDO IN HEART OF THORNBURY * FEATURING OPEN CONCEPT MAIN FLOOR WITH CATHEDRAL CEILING & WELL APPOINTED GAS FIREPLACE WHICH EASLEY HEATS UPPER 2 FLOORS * MODERN LIGHT FIXTURES, QUARTZ COUNTERTOP, UPGRADER FLOORING * LARGE LOFT FEATURES PRIMARY BEDROOM WITH FULL BATHROOM * LOWER LEVEL HAS PRIVATE WALKOUT TO BACKYARD, FAMILY ROOM, BEDROOM & FULL BATH * LAUNDRY IS NICELY TUCKED IN UNDER THE STAIRS * THIS INCREDIBLE COMPLEX HAS 2 POOLS, TENNIS, PICKLEBALL COURTS & CLUB HOUSE FOR YOUR ENJOYMENT *** THIS IS WERE YOU WANT TO BE THIS SUMMER*** (id:59911)
RE/MAX Hallmark Chay Realty Brokerage
34 Sportsman Hill Street
Kitchener, Ontario
Absolutely stunning and fully upgraded 6-bedroom, 3.5-bathroom home offering 2,779.15 sq. ft. of modern, contemporary living spacenever lived in and finished from top to bottom with premium features throughout! This bright, open-concept layout boasts soaring ceilings, oversized windows, and a sleek glass balcony for a truly upscale feel. The main floor showcases a large welcoming foyer, elegant 2-piece bath, formal dining room, and a chef-inspired kitchen with modern countertops, stainless steel appliances, a spacious center island, and a breakfast area with sliding door walkout to the backyard. The sunlit living room completes the main level in style. Upstairs features a luxurious primary suite with walk-in closet and spa-like 4-piece ensuite, two additional bedrooms, a shared 4-piece bath, and a full laundry room with modern appliances. The fully finished walkout basement offers 2 additional bedrooms, a full bathroom, and a flexible setup ideal for extended family living or private guest use. Located minutes from Hwy 401, top schools, shopping, dining, and public transit, this home delivers the perfect combination of style, space, and convenience ** This is a linked property.** (id:59911)
RE/MAX Twin City Realty Inc.
573433 Boot Jack Ranch Road
West Grey, Ontario
Discover the charm of rural life with this well-situated property offering 3.29 acres of mature trees and privacy. Ideally located between Flesherton, Markdale, and Durham, this home provides the perfect balance of peaceful seclusion and easy access to nearby communities.Inside, the home features 2+1 bedrooms, with the lower-level bedroom offering additional space (note: window may not meet egress requirements). A full main-floor bathroom is complemented by a partially finished 1-piece bathroom in the basement, ready for your finishing touches.Outdoors, enjoy the serenity of a treed lot with ample space for recreation, gardening, or simply unwinding. A 10' x 24' detached shop offers excellent storage or workshop potential. Whether you're looking for a starter home, weekend retreat, or a private country setting to downsize, this property has great potential in a location that keeps you connected to local amenities while enjoying nature at your doorstep. (id:59911)
Century 21 Heritage House Ltd.
1405 South Portage Road
Lake Of Bays, Ontario
This delightful fully furnished cottage sits just steps from hard-packed sand waterfront with coveted south exposure providing all-day sun. The waterfront offers easy walk-in sandy entry transitioning to deeper water off the private dock, perfect for swimming, boating, kayaking, and all water sports activities. The bright, open-concept interior features wide lake views throughout the main living spaces. The kitchen and living room combine seamlessly, creating excellent space for entertaining guests and easy daily living. Two comfortable bedrooms and full bathroom provide accommodation while the efficient airtight wood stove ensures reliable warmth during cooler autumn mornings. The practical loft area offers additional sleeping space for overflow guests or valuable storage for seasonal items.The spacious entertainment deck off the main living area extends your living space outdoors, ideal for barbecues, dining, and relaxing while enjoying those wide lake views. The property includes a dedicated firepit area for evening gatherings, storytelling and making memories with family and friends.Set on a gently sloped lot that levels nicely from cottage to waterfront, the property combines easy accessibility with excellent unobstructed lake vistas. The location provides outstanding convenience just 8 minutes to Dwight's shops, convenience stores, and popular bakeries and only 15 minutes to Huntsville town centre with shopping, dining, and hospital facilities.This represents exceptional value in today's competitive waterfront market. The cottage comes completely turnkey with all furnishings and contents included, allowing immediate occupancy and enjoyment without additional investment. This cottage will steal your heart - see it today. (id:59911)
Royal LePage Lakes Of Muskoka Realty
134 - 311 Lewis Road
Huron-Kinloss, Ontario
Nestled in the desired community of Inverlyn Lake Estates and enjoying a beautifully landscaped corner lot, 311 Lewis Road is now being offered for sale. This exceptional, custom built 2 bedroom, 2 bathroom home with striking curb appeal, complimented by a stone facade and impeccable gardens has so much to offer. A welcoming front porch greets you, the perfect place to enjoy your morning coffee; entering the foyer you note the tasteful layout: the open plan living and dining area boasting an abundance of natural light, perfect for entertaining guests or enjoying quiet family moments. The inviting family room with fireplace, dinette and modern kitchen featuring luxury high-end Fisher and Paykel appliances: built-in oven, induction stove-top, drawer dishwasher, sleek quartz counter tops and breakfast bar plus pantry make this area not only functional but a centerpiece for small gatherings. A patio door from the dinette will take you out onto the delightful covered porch, the perfect place to relax and enjoy your stunning little oasis. Further complimenting this delightful bungalow are two good sized bedrooms, the master retreat enjoying a modern ensuite complete with tile/glass shower and walk-in closet. Further promoting contemporary living and comfort, this bungalow offers California shutters on the windows, luxury vinyl plank flooring throughout, California closets and neutral decor; storage space includes the 4 ft crawl space accessible from the laundry room. And for your pleasure and recreation, looked after by the Condominium Corporation, enjoy the Clubhouse, outdoor salt water pool, workshop, games room, exercise room, strolling around the man made lake and the 90 acre wood lot offering walking trails, picnic area and RV storage. Ainsdale Golf Course is close by and for those who want to try their hands at growing produce, there is optional access to garden plots. (id:59911)
RE/MAX Land Exchange Ltd.
116 - 1007 Racoon Road
Gravenhurst, Ontario
Rarely offered unit on the pond in phase three at Sunpark Beaver Ridge Estates! With 754sqft, 2 beds and 1 bath this unit has a functional layout with an open concept living, dining, kitchen area. This unit also has lovely southern exposure for sun all day, a metal roof, in unit laundry and updated hot water heater. New shed installed approx. 4 year ago as well as the front sliding door, old sheds have been removed to provide a more open backyard view over the pond. Some damage to the deck/skirting this winter and propane fireplace not working, these items are being sold "as is, where is" with the unit. Land lease for the new owner will be $895/month, water testing will be $59.52/month and taxes are $41.66/month. (id:59911)
RE/MAX Professionals North
29 John Carpenter Road
North Dumfries, Ontario
Welcome to Gorgeous, Stunning ,Bright ,Modern Big 1,769 sq ft FREEHOLD Town home in The Charming and Picturesque Town AYR - NO POTL, NO CONDO FEES . Why wait to build when this gorgeous townhome is ready now and better than new? Tucked into one of AYR'S New welcoming, family-friendly neighborhoods. Offering an open concept main floor with 9' ceilings, spacious foyer, powder room, Upgraded light fixtures, large open concept kitchen/dining/great room with Large clear Windows. and patio door to rear deck. The designer kitchen features gorgeous quartz counter tops, large sink, tiled backsplash and breakfast bar. The second level features 3 spacious bedrooms with the primary suite having a 5 piece ensuite bath and large walk-in closet, second floor laundry and 4 piece main bath , has a huge unfinished basement which includes a 3 piece rough in. Just a short walk to a basketball court, a PLAYGROUND WITH SPASH-PAD and other amenities. (id:59911)
Homelife Power Realty Inc
34 - 1375 Whetherfield Street
London North, Ontario
Welcome to maintenance-free living in the desirable Oakridge Crossing community in Northwest London! This beautifully appointed 2-storey townhome offers over 2,000 sq ft of finished living space, featuring 3 spacious bedrooms, 3.5 bathrooms, a finished basement, and an attached garage.The main level showcases a modern open-concept layout with 9-ft ceilings, pot lights, engineered hardwood and ceramic flooring, and a gourmet kitchen with quartz countertops, a centre island, and sleek finishes. The bright living and dining areas are filled with natural light and open onto a private deck ideal for relaxing or entertaining.Upstairs, the primary bedroom retreat features two walk-in closets and a luxurious ensuite with a tiled glass walk-in shower. Two additional bedrooms, a 4-piece bathroom, and convenient upper-level laundry complete the second floor.The fully finished lower level offers a large family room, a full 4-piece bath, and a utility/storage room. Located in a quiet, family-friendly neighbourhood with ample visitor parking and close to Costco, Sobeys, Farm Boy, Rona, schools, parks, trails, restaurants, and more. Just a short drive to Western University (U.W.O) and on a direct bus route to Western University, Fanshawe College, and Downtown London. Move-in ready and beautifully maintained. Book your private showing today! (id:59911)
Coldwell Banker Neumann Real Estate
1411 Cedar Lane
Bracebridge, Ontario
Perched in a private, forested setting just a few minutes from the highly desired Macaulay P.S. in Bracebridge. Far from ordinary, this 4+ bedroom, 3 bathroom, 3 car garage home offers the perfect blend of natural beauty, practical features & comfort - a true Muskoka retreat. Set on 3.9 acres, complete with granite rock outcroppings, this property invites you to enjoy peaceful walks through your own wooded trails among deer, turkeys, chipmunks & songbirds. Thoughtfully designed for year-round living enjoyment. It's a property offering both seclusion & space to roam, while being fully connected to the comforts of town with municipal water services, natural gas furnace & Fiber Optic high-speed internet -a rare & valuable combination in a rural setting. Relax with family in front of the beautiful stone faced wood stove in the living room or watch the wildlife from the adjoining Muskoka room. The amazing loft/5th bedroom/gym has tons of closet space & a separate entrance accessed by a 2nd staircase through the mudroom. Access to the garage, breezeway & backyard from mudroom too. Outside you are surrounded by privacy & trees. Unwind at the 'Pub Cave', a detached garage 22x14ft w/ clear garage door panels & door screen -a perfect workshop, home office or studio. Home features 200-amp service, plus a 60 amp panel. Paved driveway offers parking for 15+ vehicles, a rare convenience in the region. Notable features: Renovated upper bathroom with modern free standing tub, double sink quartz vanity & separate glass shower. Stainless Steel Kitchen appliances. Sliding door walkout from the primary suite (2015), Roof Shingles 2020 w/ 10 year transferable warranty, Shed serviced w/ hydro & a rolling window + bar top for easy outdoor entertaining. Whether you're looking for a family home, a recreational getaway, or a peaceful work-from-home haven surrounded by nature, this property delivers on every front. Discover the space, privacy, and lifestyle Muskoka is known for. (id:59911)
The Agency











