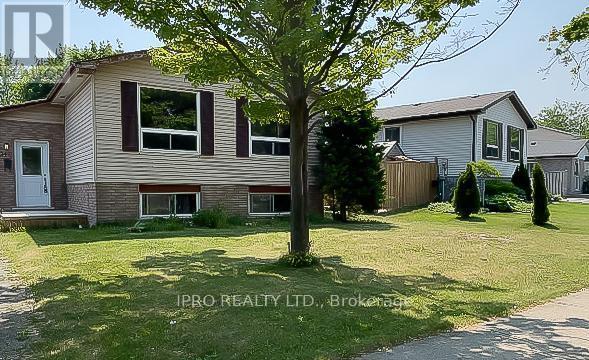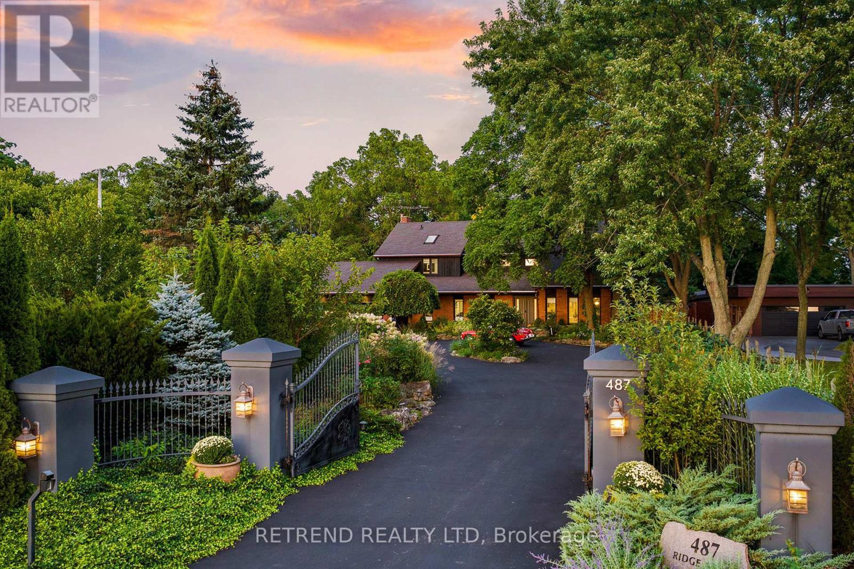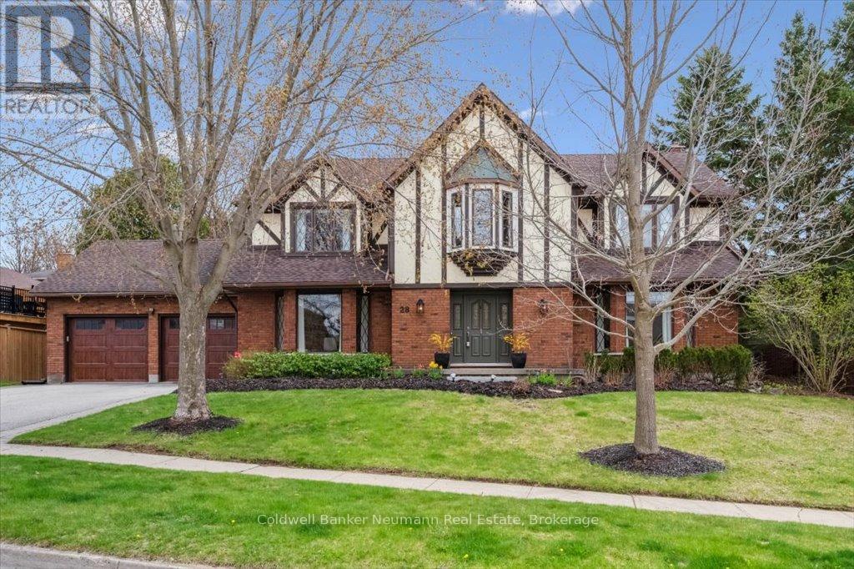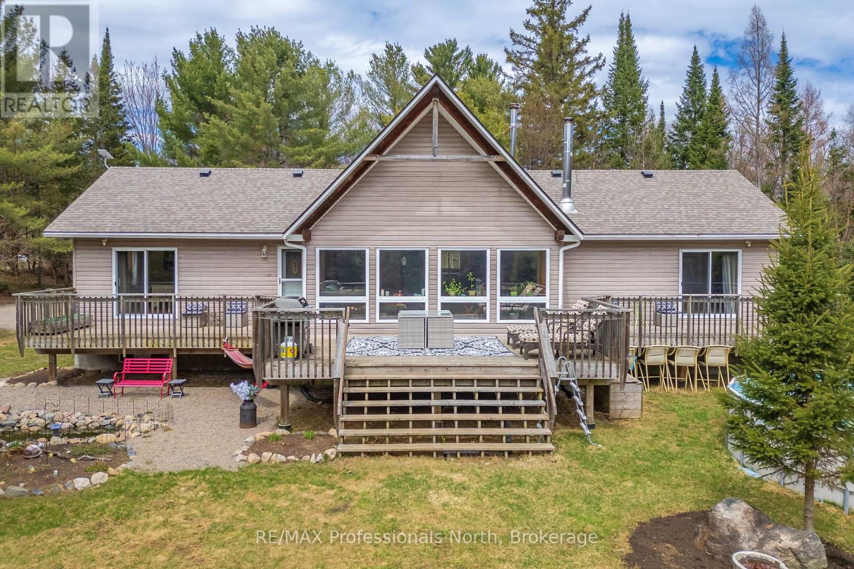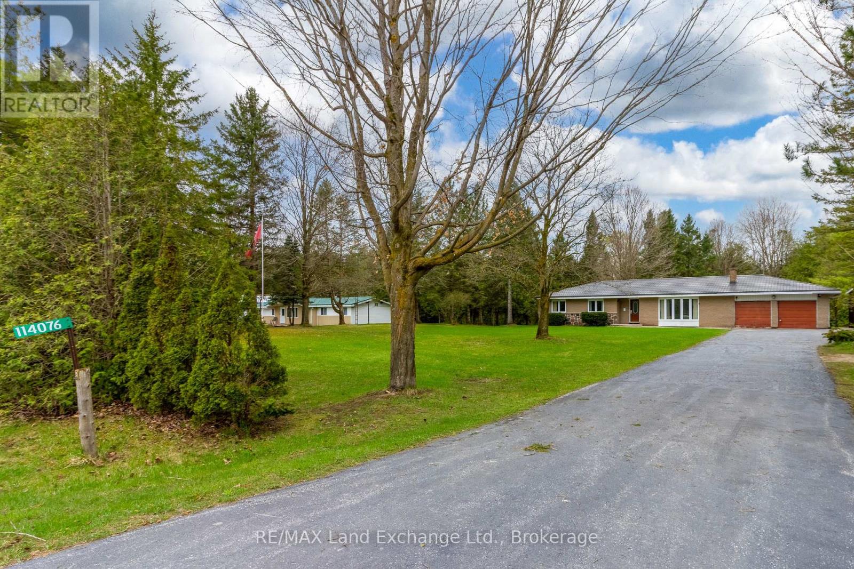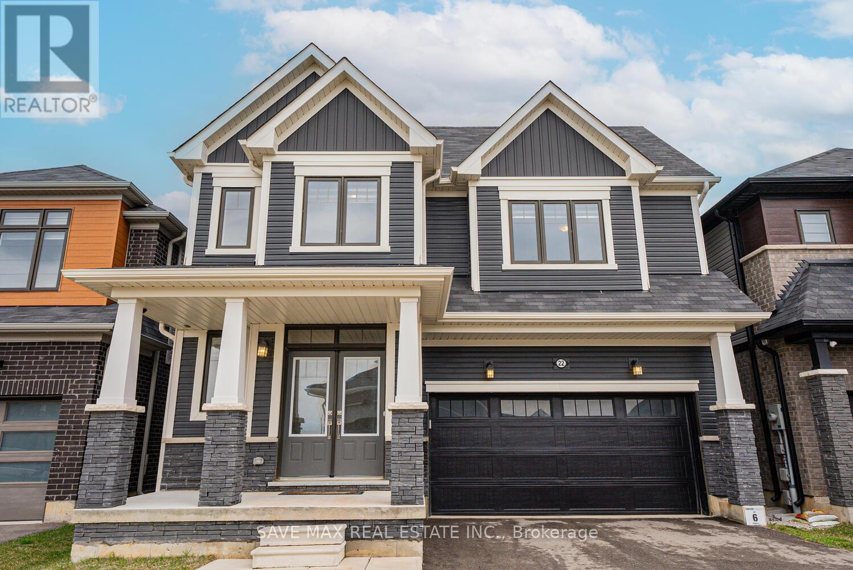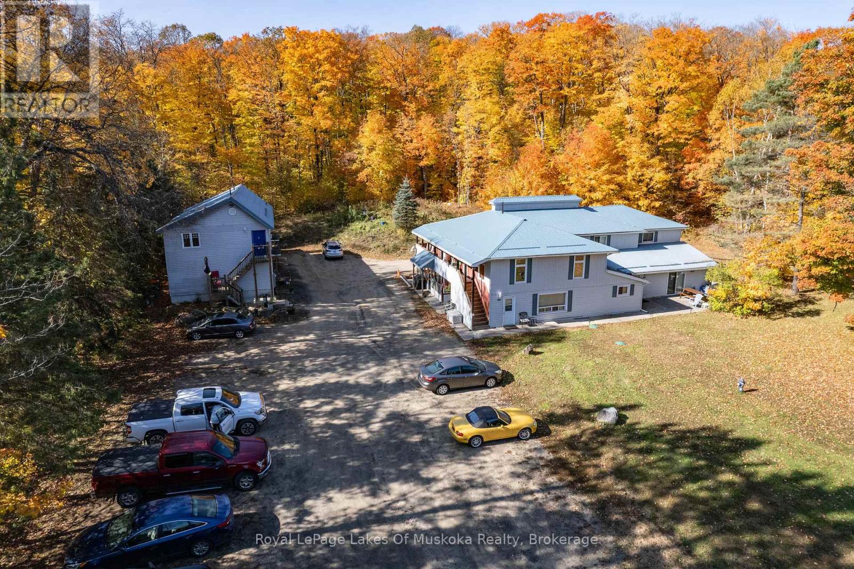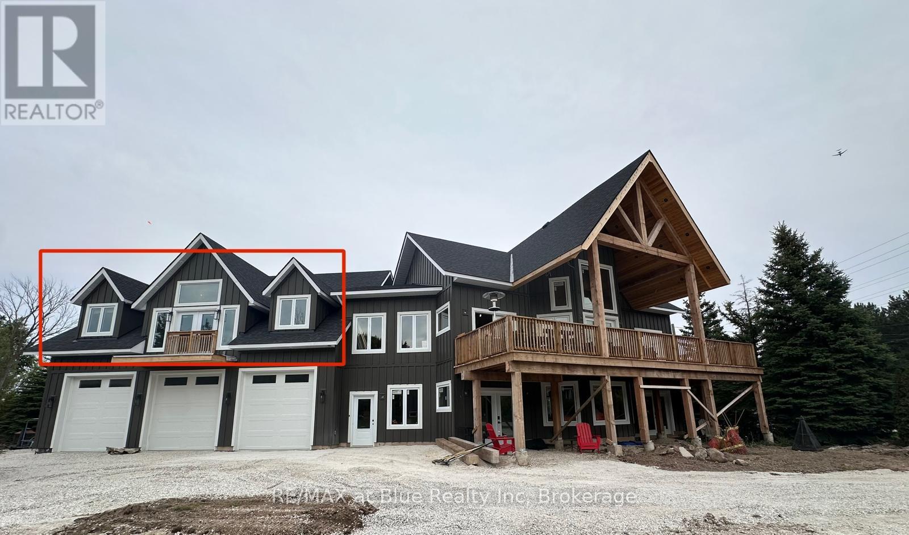138 Mcguiness Drive
Brantford, Ontario
Welcome to 138 McGuiness Drive a spacious 3-bedroom, 2+2 bathroom home featuring a backyard oasis perfect for enjoying those warm summer months! This well-maintained property is ideally located close to parks, trails, and schools.Step inside to find neutral paint and finishes throughout, with luxury vinyl plank (LVP) flooring (2021) flowing seamlessly across the main level. The open-concept kitchen, living, and dining areas create an inviting space to entertain family and friends. The living room centres around a cozy natural gas fireplace, while the kitchen boasts modern white cabinetry, granite countertops, a subway tile backsplash, and stainless steel appliances.Sliding doors off the dining area lead to a fully fenced backyard featuring a 16' x 32' in-ground saltwater pool the ultimate space for relaxing and entertaining outdoors.The main floor also includes a powder room for added convenience.Upstairs, the spacious primary suite impresses with vaulted ceilings, a walk-in closet, and a spa-like ensuite with a double vanity and glass-enclosed shower. Two additional generously sized bedrooms and a 4-piece bathroom with a tub/shower combo complete the upper level.Need more room to spread out? The finished basement features a large recreation room with a second natural gas fireplace, plus a utility room with laundry and plenty of storage space. (id:59911)
Revel Realty Inc.
Main - 24 Chilton Drive
Hamilton, Ontario
Renovated Detached House Located Minutes From The Highway. Bright and Open Living Room Overlooks The Dining Room. Newly Renovated Kitchen With Separate Laundry. Close To Amenities and Transit. Minutes To Schools, Shopping, and Restaurants. No Pets. Small Family Preferred. (id:59911)
Ipro Realty Ltd.
84 Forsyth Street
Marmora And Lake, Ontario
A Rarely Available Gorgeous, Tastefully Updated Bright a beautifully designed 3-bedroom Must See- Affordable Family Home In The Village Of Marmora. Charming Older 3 Bedroom Home, Centre Hall Plan, Nice Formal Living Rm, Cozy Family Rm Features Cathedral Ceilings, Gas Fireplace, Walk Out To Deck For Bbq, Overlooking Private Backyard. Great For Kids. Main Flr Laundry. Gas Furnace. 1.5 Baths. Detached Garage. Great Location, Walking Distance To Shopping & Schools. Value Packed! (id:59911)
Homelife District Realty
487 Ridge Road E
Grimsby, Ontario
This newly renovated home features a 17' vaulted living room, 3 bedrooms, 1 office, and a modern triple-insulated garage with double entry doors. The kitchen boasts glossy white cabinets, quartz countertops, a waterfall island, and built-in appliances. The primary suite includes a modern soaker tub, waterfall shower, floating vanity, and walk-in closet. The house is equipped with an energy-efficient heat pump, Tesla charger, and Starlink internet. The gated (manual) property offers ample parking, a stone patio with pergola, a rear deck with garden views, and a gazebo-perfect for outdoor relaxation or entertaining. Additional features include a water filter, UV sterilization system, and a water softener for clean, worry-free living. This 1-acre retreat backs onto the serene Niagara Escarpment and Bruce Trail, offering a peaceful and private escape into nature. As a bonus, a neighbouring field across the road is reportedly being developed into a vineyard-plans to be confirmed-but it may further enhance the areas beauty and appeal. Imagine waking up in your own private oasis, with the charm of Tuscany or Napa Valley right outside your door-where you can unwind, entertain, and savour the lifestyle. Don't miss this rare opportunity to own a truly special home. (id:59911)
Retrend Realty Ltd
4 Hickory Lane
St. Thomas, Ontario
This spacious 3+1 bedroom family home is nestled in one of St. Thomas most desirable neighbourhoods, conveniently located near scenic trails, Lake Margaret, Pinafore Park, and just a short drive to the lake. The home features two full 4-piece bathrooms and a bright, open-concept eat-in kitchen with a dining area that walks out to a large rear deck perfect for entertaining overlooking a generous backyard and patio space. The main living room is filled with natural light, creating a warm and inviting atmosphere. The fully finished basement offers excellent potential for a separate suite or in-law setup, complete with a large recreation room, oversized bedroom with double closets, a full 4-piece bathroom, and a dedicated laundry room providing plenty of space for guests or extended family. Additional features include a 1.5-car garage with both interior home access and a man door to the backyard. This is a well-rounded, versatile home in a community-friendly location ideal for all ages. (id:59911)
Peak Realty Ltd.
28 Valleyridge Trail
Guelph, Ontario
Welcome to 28 Valleyridge Trail, an exceptional home located in one of Guelphs most sought-after neighbourhoods Kortright Hills. Known for its peaceful, family-friendly vibe, mature trees, and easy access to trails, green space, top-rated schools, and commuter routes, this south-end gem offers a rare opportunity to own a home of this size and quality in such a prime location. With over 3,000 sq ft of beautifully maintained living space above grade, this home is a rare find. The layout is ideal for growing families or multigenerational living, with spacious rooms, functional design, and impressive versatility. Step into the grand foyer with 2-storey ceilings and an abundance of natural light, then flow through the formal dining room, sunken living room, and cozy family room with fireplace perfect for everyday living and entertaining. The updated kitchen features refinished cabinetry, new hardware, and a stylish backsplash, with walkout to a new oversized deck and a pool-ready backyard. The main floor also offers a modern 3-piece bath, custom mudroom with built-ins, and a bright laundry area. Upstairs, the generous primary suite includes a walk-in closet and a luxurious 5-piece ensuite with a jacuzzi tub and glass shower. Three additional large bedrooms and a 3-piece bath provide plenty of space for kids, guests, or a home office. The finished basement is freshly painted and includes a large rec room with gas fireplace, a brand-new 3-piece bathroom, plus storage and flexible space for a gym, office, or extra bedroom. With a nearly fully fenced yard, newer garage doors, central air, water softener, and room to park 6 vehicles, this home checks every box. Situated on a quiet cul-de-sac, steps from trails, parks, shopping, the YMCA, and with quick access to the 401, airport, and Go Station, this is a truly rare opportunity to own in one of Guelphs best neighbourhoods. (id:59911)
Coldwell Banker Neumann Real Estate
649 Yearley Road
Huntsville, Ontario
Discover 10 beautiful, wooded acres with a meandering creek, offering complete privacy from both the road and neighbours. This spacious, energy-efficient 3-bedroom bungalow features a bright open layout and a fully finished basement. The lower level mostly above ground, includes a self-contained 2-bedroom apartment (currently rented and generating attractive income) as well as additional living space connected to the main home. Each section of the home is equipped with its own wood stove, woodburning cookstove, adding warmth and comfort throughout the seasons. Constructed with full ICF system right to the roof, this home is built for efficiency and durability. The property also boasts a large garage/workshop, a charming log guest cabin, sugar shack, and several additional outbuildings, including structures for livestock and an organic garden. A rooftop solar system on the workshop provides an impressive ~$5,000 in annual income. This is an ideal property for those seeking self-sufficiency, with plenty of space to grow food, raise animals, and enjoy a peaceful rural lifestyle. A rare opportunity. This one is a must-see for anyone dreaming of country living. (id:59911)
RE/MAX Professionals North
114076 Grey 3 Road
West Grey, Ontario
Welcome to Your Private Oasis on 1.85 Acres! Nestled in a serene and picturesque setting, this solid brick bungalow offers the perfect blend of comfort, functionality & natural beauty. With 3 spacious bedrooms & 3 bathrooms, this well-maintained home provides ample space for families, hobbyists, or anyone seeking a peaceful retreat. The heart of the home is warm & inviting, with a classic layout, generous windows that bathe the interior in natural light & solid construction that speaks to lasting quality. Step outside and enjoy everything this property has to offer, a double car attached garage, perfect for everyday convenience. A 12' x 20' detached garage, ideal for workshop use, extra vehicles, or storage. A 13' x 24' tarped storage unit, providing flexible space for seasonal gear, recreational equipment or yard tools. The expansive 1.85-acre lot is truly a nature lover's dream, featuring open green spaces, mature trees & a meandering creek that enhances the sense of peace & privacy. Whether you're relaxing in the backyard, gardening or entertaining, the outdoor space offers boundless potential. Fish from the bridge & maybe catch a trout! This rare property combines rural tranquility with practical amenities - your chance to live in a creek side sanctuary just minutes from town! (id:59911)
RE/MAX Land Exchange Ltd.
22 Oaktree Drive
Haldimand, Ontario
Welcome to 22 Oaktree Drive, a beautifully upgraded and rare limited-edition Iris model located in the heart of Caledonias vibrant Avalon community.This impressive home offers 2,874 sq.ft. of finished living space and features one of the largest floor plans available in the area for this model.It includes four oversized bedrooms, each with walk-in closets, and four bathrooms, including two with sleek standing showers.The primary bedroom is a true retreat, offering his and her walk-in closets and a luxurious ensuite.The thoughtfully designed layout provides separate living, dining, and family rooms, ideal for families who value both function and comfort.The upgraded kitchen is a chefs dream, complete with a gas line, high-end appliances, soft-close cabinetry, inbuilt garbage disposal bin, extended pantry, and a separate walk-in pantry for added storage.An extended patio door off the breakfast area overlooks the backyard and fills the space with natural light.Additional upgrades include hardwood flooring throughout the main floor, modern double front doors, zebra blinds throughout, and 9-foot ceilings on the main level.The basement offers 8-foot ceilings, rough-in for a washroom, a separate side entrance, and a second dwelling permit already in place, making it ideal for future rental potential or a multigenerational setup.The home is also equipped with an upgraded 200 AMP electrical panel and offers a four-car driveway with a two-car garage.This home is steps from schools, daycare, pharmacy, and medical clinics, and is also within walking distance to the scenic Grand River and numerous trails, offering the perfect setting for outdoor enthusiasts and nature lovers.Conveniently located just minutes from Highway 403, Hamilton Airport, shopping plazas, YMCA, libraries, parks, and sports facilities, this home combines luxury, space, and lifestyle. With over $50,000 in premium upgrades, this is a move-in-ready opportunity in one of Caledonias most desirable communities. (id:59911)
Save Max Real Estate Inc.
35 - 125 Bonaventure Drive
Hamilton, Ontario
Just like new! Updated in... 2024/2025. All new light fixtures, all flooring, all baseboards, trim and interior doors, new kitchen, 2 new bathrooms, 5 brand new appliances... All redone for your enjoyment. This is "move in" ready for you! Easy access to Lincoln M Alexander Pkwy. For commuters. Don't miss out! (id:59911)
Royal LePage Macro Realty
1070 592 N
Perry, Ontario
The "Blue Jay" is a large, two building multi residential rental property with 10 units located across from Clear Lake, with the public boat launch and beach close by. A New well system was installed December 2024. Each building has it's own separate septic system. Evergreen Heights Public School and Highlands Child Care Centre is located 7 minutes away in Emsdale while the hustle and bustle of Huntsville is only 12 minutes away. A further income potential, the utility room has 3 hook up locations for laundry to add coin washers and dryers. Each unit has separate entrance. Parking accommodates 20+ vehicles. Building 1 has six large, 850+ Sq. Ft per unit, 2 bedroom units. Tenants pay their own hydro/heat. Every unit has had updates, 2 units renovated, 2021 & 2023. Building 2 is NOT subject to rent control, and was completed September 2019. 2 Units are 1 bedroom PLUS den, and 2 units are 1 bedroom, heat and hydro is included for these units. With a current gross annual rent of $158,256.12 and low operating costs of $17,030.36 - this multi residential property could be a great investment to expand your portfolio! (id:59911)
Royal LePage Lakes Of Muskoka Realty
Bedroom 1 - 796363 Grey Road 19 Road
Blue Mountains, Ontario
PLEASE NOTE: THIS IS SHARED ACCOMODATIONS. New 1-Bedroom in a SHARED 3-Bedroom Executive Loft Suite with Stunning Mountain Views. This newly built 1,600 sq. ft. loft in the heart of Blue Mountain offers modern luxury and convenience, featuring 3 spacious bedrooms with vaulted ceilings, 1 bathroom, a fully stocked kitchen with an island for entertaining, and an expansive living area with a 75-inch large-screen TV. The unit boasts breathtaking mountain views and is perfectly located just a short walk to the Blue Mountain Inn Ski Lift and the Blue Mountain Village, with its array of restaurants, shops, and entertainment options. Beyond skiing, enjoy activities such as snowshoeing and hiking. Don't miss out on this stunning rental. This unit is rented fully furnished. This is a non-smoking unit. Do to allergies, pets are not permitted. Credit check, references, income confirmation required with the rental application. This unit is also available for a summer seasonal rental or annual rental. (id:59911)
RE/MAX At Blue Realty Inc

