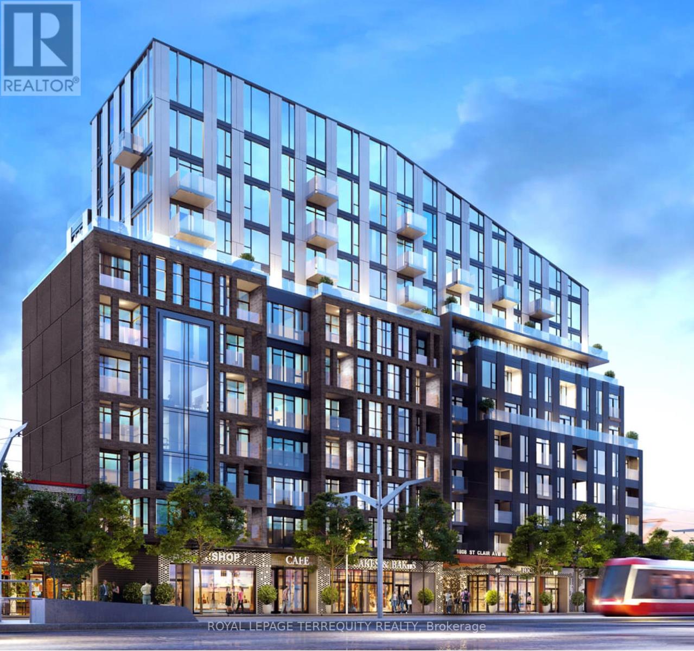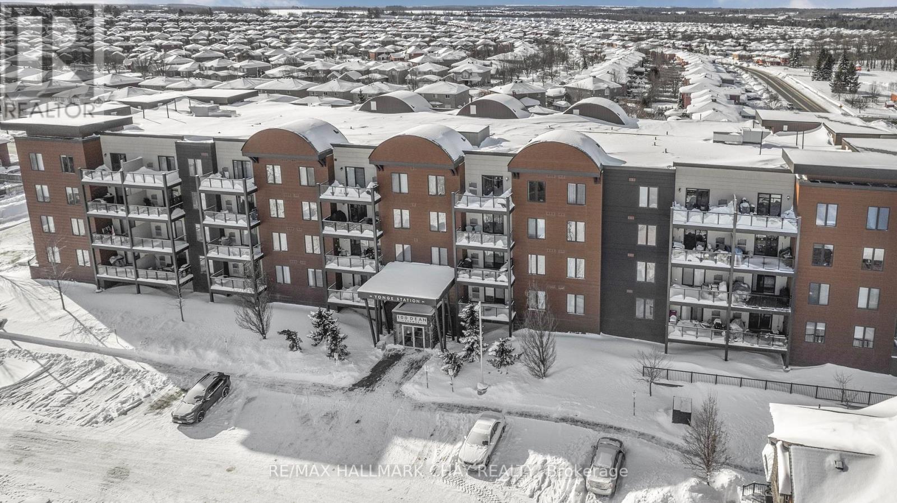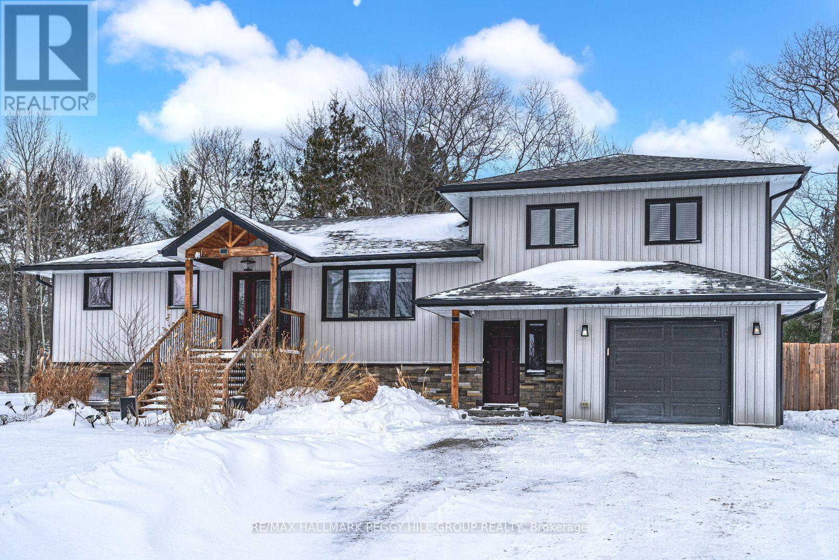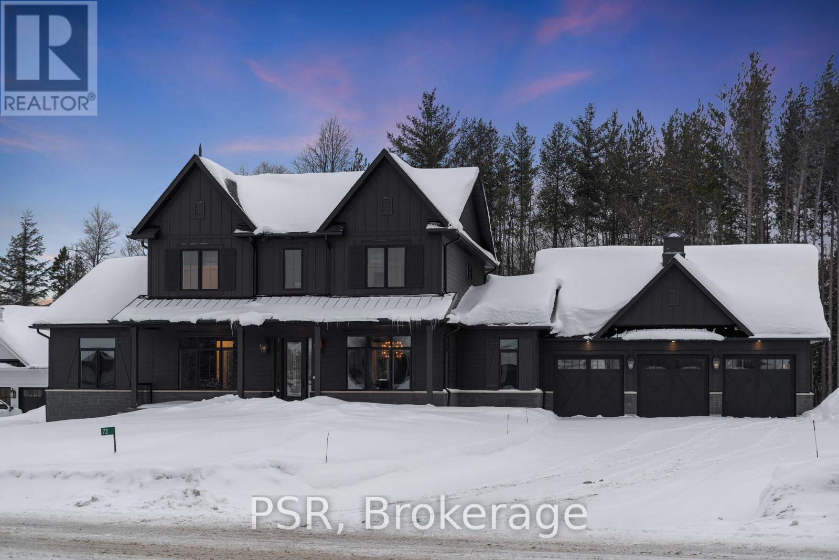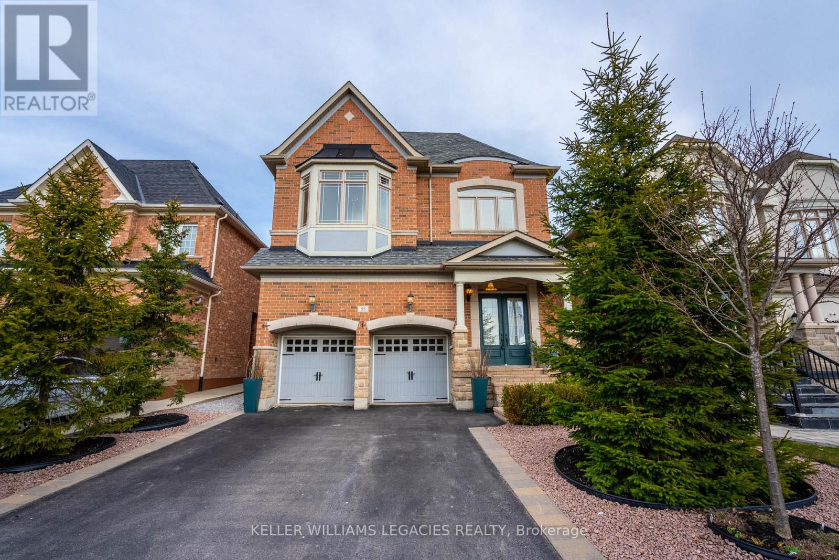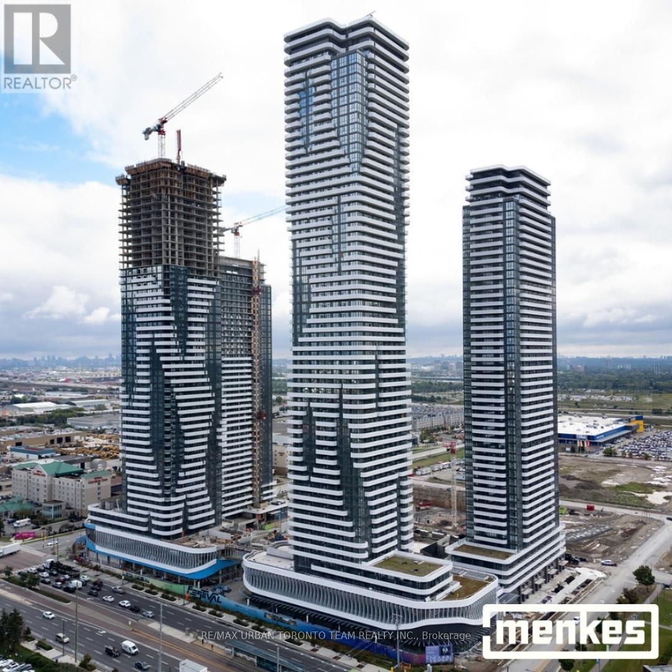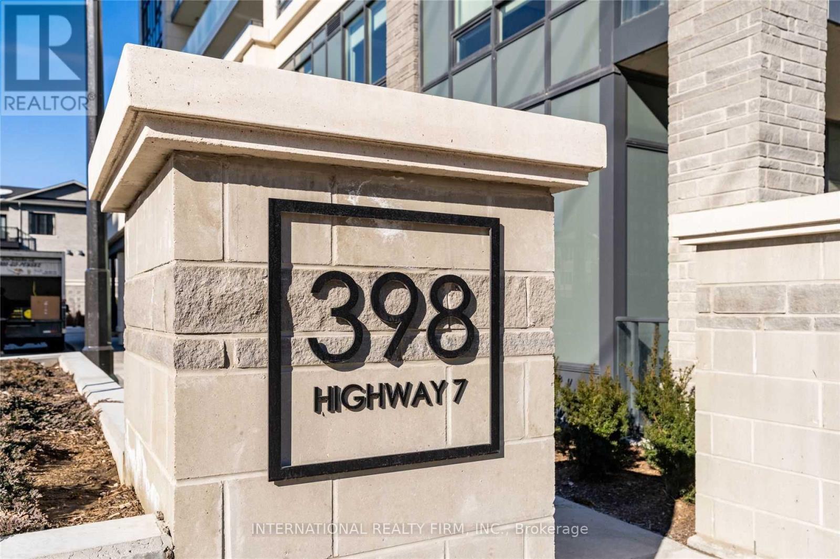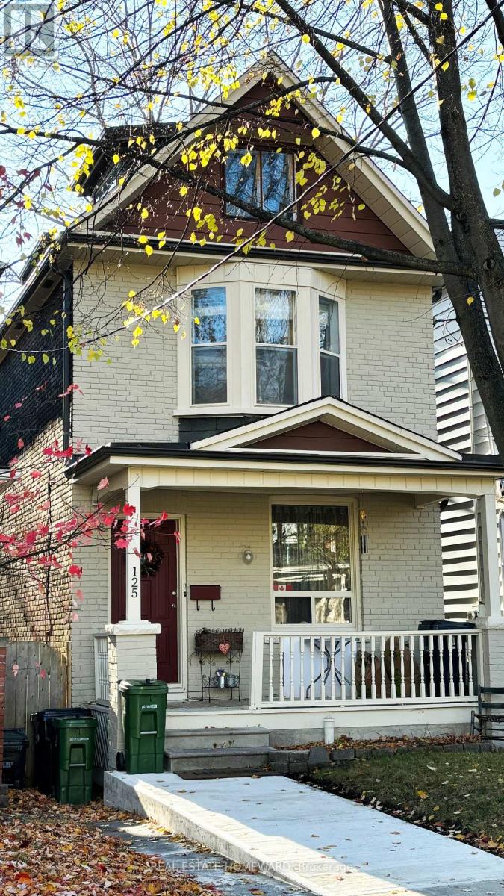1112 Notley Crescent
Oakville, Ontario
Welcome to 1112 Notley Cres, nestled in the highly sought-after neighbourhood of Glen Abbey. This expansive 4-bedroom home spans 4,418 total SQFT and is ideally situated on a generous 50x133 lot within the renowned Abbey Park school district- Oakville's #1 High School and ranked 2nd overall in Ontario. Step inside to discover a beautifully renovated space with a modern, open-concept floor plan, enhanced by exquisite hand-scraped hardwood flooring throughout. A thoughtfully extended laundry room brings organization and convenience to your daily routine. The sun-drenched family room, featuring a cozy wood-burning freplace, merges effortlessly with the inviting eat-in kitchen. This gourmet kitchen has been custom-designed around your most-wanted features, showcasing high-end appliances and elegant finishes including: Light cream cabinets with under-cabinet lighting, Stunning 18x18 tiles, Luxurious quartz countertops, a spacious island for four guests, complete with a built-in wine cooler. The centrepiece is the 36-inch stainless steel Thermador 6-burner stove, complemented by a pot filler for ultimate cooking convenience. Upstairs, you'll find four generously sized bedrooms, including a master suite with a true walk-in closet featuring custom built-ins and a master ensuite with a standing shower and quartz top vanity. The fully finished basement offers the perfect retreat for recreation, complete with a pool table and wet bar to entertain family and friends. Outside, enjoy your private backyard oasis with an inground pool - perfect for hot summer days. The pool's heater, updated in 2020, ensures comfort and a brand-new furnace installed in 2024 provides peace of mind year-round . Don't miss your chance to call this stunning home your own. Schedule your showing today to experience all that 1112 Notley Cres has to offer! (id:54662)
Exp Realty
50 Melinda Crescent
Barrie, Ontario
This is the Ideal Home for first-time buyers, investors or those seeking to right-size. On a quiet, family-friendly crescent in the desirable Allandale neighbourhood, this beautifully updated two-story home offers charm, convenience, and comfort. Step inside to find an upgraded open-concept kitchen with a stylish island, fresh paint throughout, and a cozy living room with a wood-burning fireplace—perfect for relaxing or entertaining. Upstairs, you’ll find three spacious bedrooms and one full bathroom. The lower level offers a versatile space for a second family room or potential fourth bedroom, plus a 3 piece bath and laundry room. Outside, your private oasis awaits, featuring a beautifully landscaped backyard with a three-season room, a large deck, a hot tub, and a storage shed. Ample driveway parking for 4 on a peaceful street. Short distances to shopping, steps to Barrie’s stunning waterfront, and easy access to city transit, the GO station, schools, and more. This is the perfect place to call home! *very affordable utility costs* **Some photos are virtually staged to show potential of room dimensions and furniture placement in some rooms.** (id:54662)
Pine Tree Real Estate Brokerage Inc.
1561 Greenbriar Drive W
Oakville, Ontario
Stunning executive home on a gorgeous ravine lot in sought-after Glen Abbey! Situated on a quiet street, this beautifully maintained property boasts numerous upgrades, including granite countertops and a fabulous kitchen with a spacious eating area. The main floor features quality flooring, a cozy family room with a fireplace, and an inviting layout. Upstairs, enjoy brand-new broadloom, while the professionally finished basement offers a newly carpeted bedroom, workout area, and additional living space. Freshly painted throughout, this home is move-in ready! Conveniently located within walking distance to top-rated schools, Glen Abbey Rec Centre, scenic trails, and shopping. Commuters will love the quick access to the GO Station, QEW, and Highways 403. This exceptional home is easy to show and an absolute must-see! Don't miss this incredible opportunity! **EXTRAS** Fridge, Stove, Dishwasher, Microwave, Washer, Dryer, Elf. (id:54662)
RE/MAX Real Estate Centre Inc.
Housesigma Inc.
510 - 251 Masonry Way
Mississauga, Ontario
Be The First To Live In This Beautiful One + Den Unit At The Fabulous Brightwater!. Sleek And Modern Kitchen With Built-In Island & Integrated Appliances. Generous Sized Bedroom & Bathroom Makes This Unit The Perfect Oasis. Steps To The Waterfront Trail With Breathtaking Vies On Lake Ontario Luxury Resort Style Living In The Heart Of Port Credit, Close To Highways, Shopping & Dining, Waterfront Trails, Minutes To GO Train And Public Transit Systems. Go Train Station Is Close By And Residents Will Benefit From A Community Shuttle Bus To The Go Train Station. Amenities Include 24 Hrs Concierge, Party Room, Gym And Co-Working Lounge. (id:54662)
Homelife/realty One Ltd.
803 - 105 The Queensway Way
Toronto, Ontario
Nxt 2 - Fully FURNISHED - Lots Of Sunlight - South West Lake View - Corner Unit With 2 Bedroom 2 Bath. Modern & Stylish Open Concept - 9Ft Floor To Ceiling Windows - Large Balcony - Upgraded Kitchen W/Stainless Steel Appliances & Quartz Counter. Primary Bedroom With 4Pc Ensuite Bathroom. Generous Size 2nd Bedroom & 2nd Bath. Easy Access To Shopping, Parks, Schools, TTC, QEW & Downtown. Included: S/S Fridge, S/S Stove, S/S B/I Microwave, S/S B/I Dishwasher, White Washer & Dryer. All Window Coverings. One Locker & Parking. State Of The Art Amenities Include: Fitness, Indoor & Outdoor Pool, 24 Hrs Concierge, Tennis Court, Gym, Party/Meeting Room & More!!! (id:54662)
Ipro Realty Ltd.
213 - 1808 St. Clair Avenue W
Toronto, Ontario
Step Into Modern Living at Reunion Crossing. Elevate your lifestyle with this stunning 2-bedroom 665 sq ft condo at 1808 St. Clair Ave West, where contemporary design meets unbeatable city convenience. Situated in the sought-after Reunion Crossing, this residence offers a perfect blend of style, functionality, and vibrant community living. What Makes This Home Special? Spacious & Stylish: The open-concept layout is designed for both comfort and entertaining, featuring sleek finishes and an inviting flow between the living, dining, and kitchen areas. Sleek Chefs Kitchen: Whip up your favourite meals with ease in a modern kitchen equipped with premium stainless steel appliances, quartz countertops, and ample storage. Bright & Airy Bedrooms: Generously sized rooms with large windows invite natural light to fill the space, creating a warm and tranquil retreat. Private Outdoor Escape: Step onto your balcony to enjoy a breath of fresh air and take in the energy of the city around you. Unmatched Building Perks 24/7 Fitness Studio: Stay active in the fully equipped gym, featuring top-tier equipment to support all your wellness goals. Rooftop Retreat: Host gatherings or unwind with panoramic skyline views from the roof top terrace, complete with BBQ areas and stylish lounge seating. Vibrant Community Spaces: Whether you're working remotely or catching up with neighbours, the modern lobby and lounge spaces provide a welcoming environment. Family-Friendly Features: Outdoor play zones ensure younger residents have a space to enjoy and explore. Live in the Heart of It All Perfectly positioned at the crossroads of The Junction, Corso Italia, and The Stockyards, this location is a walkers paradise with trendy cafes, boutique shops, and top-tier dining just minutes away. Transit access is effortless, with the St. Clair streetcar at your doorstep and multiple bus routes connecting you to the best of Toronto. (id:54662)
Royal LePage Terrequity Realty
522 Larkspur Lane
Burlington, Ontario
Beautifully Upgraded Four Bedroom, Family Home In The Private Community Of Garden Trails! The Main Floor Features A Custom, Eat-In Kitchen with An Oversized Breakfast Bar, Quartz Countertops, Ample Cabinet Space And Premium Appliances. Wood Flooring, And Potlights Throughout. Spacious Living Room, Filled With Natural Light, And Cozy Gas Fireplace. Separate Dining Room. The Primary Features A Walk-In Closet And 4 Piece En-Suite With A Separate Shower And Soaker Tub. Large Entertainment Room On The Lower Level with Wet Bar, Office, And Three Piece Bath. Private, Landscaped Yard With A Built-In Pergola, And Garden Shed. Located Near The Royal Botanical Gardens, Lush Green Spaces, Highway 403, Aldershot GO, And The Lake. (id:54662)
Keller Williams Referred Urban Realty
39 Mayall Avenue
Toronto, Ontario
Beautiful detached home in a quiet, family-friendly neighborhood, recently renovated with top-quality hardwood floors and tasteful finishes. This energy-efficient home features new kitchen countertops, pot lights, upgraded baseboards, a renovated basement kitchen, and hardwood floors in the basement bedrooms for added luxury. The granite-finished washroom, extra-large garage, and stunning sunroom with skylights add to the charm. Backing onto a ravine with a serene water stream and a huge backyard with fruit trees, this property offers a peaceful retreat. The meticulously landscaped lawn features 5 Japanese maple trees valued at over $10,000, adding elegance and beauty to the outdoor space. Conveniently located steps from the bus stop, close to shopping malls, plazas, a new state-of-the-art digital hospital, and with easy access to Highways 400 and 401, this home is a perfect blend of comfort, style, and prime loc (id:54662)
RE/MAX Millennium Real Estate
90 - 2280 Baronwood Drive
Oakville, Ontario
This Exceptional, EXECUTIVE, 3 Storey Freehold - End Unit Townhouse is located among 24 Newly Built Townhouses in demand West Oak Trails Area. 5 Years New, about 1,866 sq ft, 3+1 bedrooms, 3+1 washrooms, 1+1 laundry features a bright and spacious open concept living space with a large kitchen, a lot of windows with custom made window coverings, lots of natural light, stainless steel appliances, granite counters. 3 generous sized bedrooms with a full 3 piece ensuite and walk-in closet. Freshly painted, new hardwood floors and stairs. FULLY PROFESSIONALLY FINISHED BASEMENT WITH 1 BEDROOM APARTMENT could be rented for $1,800/Month. Fully Fenced Backyard with a separate exit. MUST BE SEEN! **EXTRAS** Townhouse Management Fee $130/month. (id:54662)
Royal LePage Realty Plus Oakville
12431 Dublin Line
Halton Hills, Ontario
Serene Privacy with this Custom Built Bungaloft on a beautiful property with Acreage, yet just minutes to schools and Go Train, Milton and Acton. The photos will give you a look at this magnificent home. All 3 bedrooms on the upper level have an ensuite. The lower level is ready for final touches, all drywall, electrical and lighting are done which provides an additional living room, common area and two additional bedrooms. The primary suite boasts luxurious walk-in closets and a deep Jacuzzi tub, while the Great room, Dining and Primary bedroom feature stunning floor-to ceiling windows that flood the space with natural light. Enjoy the convenience of the main floor laundry, quality finished hardwood floors, and high-end finishes such as marble, granite and slate. Don't miss out come enjoy the spacious backyard with Fire pit for evening underneath the Stars. Enjoy the Virtual tour. Book your appointment now!! **EXTRAS** New roof 2024, Furnace 2022, Water Heater 2024 (id:54662)
RE/MAX Real Estate Centre Inc.
Housesigma Inc.
52 Bridle Road
Penetanguishene, Ontario
Welcome to this beautiful family home located on a quiet street, offering 3 bedrooms plus an additional bonus room (perfect for an office or extra bedroom), 2 full baths. Step inside to find a well-maintained and thoughtfully designed interior, including a built-in sauna for ultimate relaxation and comfort.Outside, the backyard oasis is the perfect retreat, offering plenty of space for entertaining or unwinding. Enjoy a delicious BBQ meal with the natural gas hook-up, making outdoor cooking a breeze. The large 14x12 shed with hydro is ideal for extra storage, a workshop, or even a home hobby space. Parking is never an issue with space for 6 vehicles on the property, ensuring your guests and family have plenty of room. Roof reshingled in 2024. This charming home combines functionality and comfort in a tranquil setting come see it for yourself today! (id:54662)
Century 21 B.j. Roth Realty Ltd.
107 - 100 Dean Avenue
Barrie, Ontario
Barrie Condo Corner presents - A spacious 2 bedroom + den, 2 bathroom Condo at Yonge Station Condominiums; a prime South Barrie Location!This bright split layout condo offers an ideal blend of comfort and style. The open-concept space has large windows that floods the space with natural light, has 9 foot ceilings, and a modern kitchen with ample storage. BBQs are allowed on the extra large private balcony perfect for entertaining, enjoying a morning coffee or relaxing in evening. Additional features include 2 owned parking spots and a locker. For added convenience there is also In-suite laundry and a community gym. Close to the GO station, Hwy 400 and all the amenities. Yonge Station is more than just a place to live; its a community nestled within a well-established neighborhood, surrounded by parks, top-rated schools, shopping, and dining options. With low maintenance fees, mixed demographics, and a welcoming vibe, its no wonder so many are proud to call this place home. (id:54662)
RE/MAX Hallmark Chay Realty
45 Evergreen Avenue
Tiny, Ontario
TURN-KEY BUNGALOW WITH ELEGANT FINISHES & IN-LAW SUITE POTENTIAL NEAR GEORGIAN BAY! This impeccably constructed bungalow, built in 2019, is set on a spacious 82 x 189 ft lot, offering 0.36 acres of privacy and natural beauty with mature trees surrounding the property. Designed for both style and function, the open-concept interior is bright and welcoming, showcasing vinyl plank flooring, pot lights, and tasteful neutral finishes throughout. At the heart of the home, the stunning kitchen impresses with stainless steel appliances, a generous butcher-block island, pendant lighting, sleek white cabinetry, an apron-style sink, and a subway tile backsplash. The adjoining dining and living areas are perfect for gatherings, featuring custom built-ins, a shiplap feature wall, and large windows that fill the space with natural light. The spacious primary bedroom is tucked away in a private section of the home, separate from the other bedrooms, and includes a large walk-in closet and an elegant ensuite. The bright lower level offers in-law potential, complete with 8.5-ft ceilings, a walk-up entrance to the garage, a large rec room with a bar area, a bedroom, and a full bathroom. Additional highlights include a fully insulated attached double-car garage with drive-through access, a high-efficiency furnace, and a 200-amp electrical panel for reliable comfort and energy efficiency. Situated near Georgian Bays beaches, parks, grocery stores, dining, schools, and outdoor recreational activities, this modern, move-in-ready home offers comfort in a quiet and peaceful location. Dont miss the chance to make this exceptional property yours! (id:54662)
RE/MAX Hallmark Peggy Hill Group Realty
43 George Street
Clearview, Ontario
Nestled in the charming Village of Creemore, this stunning all brick, detached home is a rare find that combines privacy, space, and a prime location. This home features five bedrooms, and three bathrooms offering a unique opportunity for first-time home buyers or those looking to retire in a serene and picturesque setting. This home features hardwood floors throughout, and stainless steel appliances and is ideal for accommodating a large family or hosting guests. With no rear neighbours and no neighbours on the east side, this property provides the utmost privacy and tranquility. In addition to its spacious living areas, the home boasts ample storage options, both inside and out. The large garage provides plenty of room for vehicles and additional storage, while the interior of the house features cleverly designed storage spaces to keep your belongings organized and out of sight. Creemore is a charming Village that boasts a warm and welcoming community. Known for its beautiful countryside, artisanal shops, and local breweries, the village offers a perfect blend of rural charm and modern amenities. Residents can enjoy outdoor activities such as hiking, biking, and exploring the nearby Creemore Springs, while also having access to essential services and community events. Whether you're starting a new chapter in your life or looking for a peaceful place to retire, this property is sure to meet your needs. Schedule a viewing today and make this beautiful home yours. (id:54662)
Coldwell Banker Ronan Realty
72 Georgian Grande Drive
Oro-Medonte, Ontario
Welcome to Braestone, Oro-Medontes premier country estate community, where luxury and an active, farm-to-table lifestyle come together. Nestled on a serene, forested one-acre lot, this newly constructed 6-bedroom, 6-bathroom home spans over 5,400 square feet, offering the perfect blend of modern country charm and elegant design. At the heart of the home is a chefs kitchen with sleek black cabinetry and top-tier integrated appliances ideal for family gatherings and gourmet meals. The grand interiors feature soaring ceilings and beautifully crafted spaces designed for upscale living and entertaining. The main-floor primary suite offers a spa-like retreat with a steam shower and spacious walk-in closet, ensuring your comfort. The upper level includes three more bedrooms, a media room, and heated bathroom floors for added convenience and luxury. The expansive basement is designed for both fun and productivity, featuring a gym, recreation room, two additional bedrooms, and a spacious office. Large windows throughout the home invite natural light, enhancing the elegant interior. Designed with the modern family in mind, this home includes a dog washing station, EV charger, extra-deep garages, and a large deck perfect for outdoor gatherings. Smart home technology and future-proof features make daily living easy and convenient. Braestone offers a true community experience with the joy of picking fresh produce from Braestone Farm and savouring maple syrup made at the community's sugar shack. Enjoy pond skating and explore the extensive trail system perfect for hiking or biking. Nearby golf, dining, and skiing provide endless adventure. Experience luxury country living where every detail is designed for comfort and elegance. (id:54662)
Psr
3015 Sparrow Lake Road S
Severn, Ontario
Captivating Raised Bungalow with Heated Garage/Workshop & Pool in Washago! Welcome to 3015 South Sparrow Lake Road, where modern comfort meets natural tranquility. This stunning 4-bedroom, 2-bathroom raised bungalow is designed for spacious family living and effortless entertaining. Step outside to your private backyard retreat, featuring a large deck, gazebo, and inviting pool perfect for summer gatherings or relaxing under the stars. The detached 28 x 30 heated garage/workshop is a dream for hobbyists, car enthusiasts, or those who love to entertain. A large driveway easily accommodates 10+ vehicles. Ideally located just 10 minutes north of Orillia with quick access to Highway 11, this home offers convenience without sacrificing serenity. Outdoor lovers will appreciate being minutes from Lake St. George, Lake St. George Golf Club, and a short drive to Lake Couchiching for endless recreational fun. More than just a home, this is a lifestyle. With spacious interiors, incredible outdoor amenities, and a prime Washago location, 3015 South Sparrow Lake Road is ready to be your personal haven. Don't miss out! Schedule your showing today and experience the charm of this exceptional property. (id:54662)
RE/MAX Right Move
104 - 181 Collier Street
Barrie, Ontario
Welcome to the Bay Club. No need to take the elevator, this lovely unit is conveniently located just down the hall from the main Lobby. Spacious, bright, clean this suite has no carpets & no step down into living room. 2 bedroom 2 full bath with a good size kitchen offering oodles of cupboard and counter space. Large primary bedroom has an upgraded ensuite with walk in shower. Convenient in suite laundry & storage. Both bathrooms have newer vanities. Screened in balcony to enjoy summer evenings, barbequing and overlooking the tennis court. This unit comes with 1 exclusive indoor parking and locker. The Bayclub amenities are amazing and include a guest suite, lots of visitor parking, party room, library, the newly surfaced pickleball/tennis court, squash court, indoor swimming pool, hot tub, sauna, billiards room, woodworking shop and potting room. Quietly located east of the downtown core, on public transit but still an easy walk to restaurants, the Art gallery, Churches, shops and across the street from miles of waterfront walking trails. (id:54662)
Sutton Group Incentive Realty Inc.
1027 Ferrier Avenue
Innisfil, Ontario
Available immediatelly. Just renovated, Move-In Ready 2 Bedroom Cosy Bungalow With modern Finishes. Unfurnished. Open Concept Modern Kitchen, Living & Dining Rooms Combined, 2 spacious bedrooms. Huge backyard to enjoy BBQ and hanging out around the firepit. Minutes To Lake Simcoe beaches and local plaza. Excellent family neighborhood with many summer and winter entertainment. Detached garage is NOT INCLUDED, but there is plenty of room for portable storage placement in the backyard if needed. Long driveway for 4 cars. Pets friendly. Tenant set up Hydro, Gas and Internet accounts. (id:54662)
International Realty Firm
55 Ironside Drive
Vaughan, Ontario
Welcome to this extraordinary home in Vaughan's coveted Cold Creek Estates. Perfectly situated on a premium lot with no rear neighbours and serene park views, this nearly 4000 sq. ft. (see builder's plan) masterpiece harmonizes privacy, elegance, and modern living. Step through the grand entrance to discover soaring 12-foot ceilings, 5-inch brushed oak hardwood, and a stunning foyer with porcelain tile throughout. The gourmet custom kitchen is a chefs dream, featuring stainless steel appliances, sleek marble tile finishes, and an inviting layout perfect for entertaining. A premium oak staircase leads to the second floor, boasting 9-foot ceilings, with the primary bedroom elevated by an impressive 10-foot ceiling. The lavish primary suite includes a spa-like 8-piece ensuite with exquisite marble flooring, creating a private retreat. Outside, enjoy a tranquil backyard oasis with a composite deck, meticulously landscaped grounds, and Japanese pebble stone for ultimate serenity. With no sidewalk, this home offers exclusivity without compromising convenience. Located just minutes from top schools, parks, and essential amenities, this residence provides an unparalleled lifestyle opportunity. (id:54662)
Keller Williams Legacies Realty
31 Lansbury Court
Vaughan, Ontario
All Inclusive, Newly Renovated Bright one bedroom basement apartment located on a quiet street. Short walk to Shops, Transit, Parks Etc. Generously sized with lots of storage space this quiet home is perfect for the working professional or couple looking for the tranquility and convenience of Thornhill. (id:54662)
Property.ca Inc.
602 - 195 Commerce Street
Vaughan, Ontario
Festival - Brand New Building (going through final construction stages) 1 Bedroom 1 bathrooms, Open concept kitchen living room 475sq.ft., ensuite laundry, stainless steel kitchen appliances included. Engineered hardwood floors, stone counter tops. (id:54662)
RE/MAX Urban Toronto Team Realty Inc.
35 Foxhill Drive
Vaughan, Ontario
Beautifully Maintained Detached 2 Story Home, With 2 Car Garage And Large 4 Bedrooms. Quiet Child Safe Street. Pride Of Ownership. Main Floor Laundry, Family Room With Fireplace And Bar. Side Entrance. Spacious Kitchen With A Walkout To A Premium Lot. Fenced Yard With Garden Shed. Just Steps Away From Schools Parks, Go Station And Shopping. One Bus To York University. Basement Excluded. (id:54662)
Jdl Realty Inc.
Suite 912 - 398 Highway 7 Road E
Richmond Hill, Ontario
BONUS: ONE YEAR FREE MAINTENANCE! Buyer receives a 12-month maintenance credit at closing - A rare opportunity to save while securing a premium & luxurious 2-bed corner unit at Valleymede Tower. Stunning 5-year-old corner unit with unobstructed NW views and a peaceful courtyard. Located at Hwy 7 & Valleymede, this upgraded home features 9-ft ceilings, stylish vinyl flooring, and premium finishes throughout. The modern kitchen boasts quartz countertops, stainless steel appliances, and a sleek backsplash. Both bathrooms showcase upgraded tiles, full-wall tiling in the ensuite, a stylish vanity wall in the main bath, waterfall vanities, and a glass tub enclosure for a luxurious feel. The primary bedroom offers double closets and a private ensuite. Enjoy a spacious balcony, perfect for relaxation. Amenities include a gym, party room, game room, and library. Steps to Viva Transit, restaurants, and shops, with easy access to Hwys 404, 407, and Yonge St. A rare opportunity in a prime location! (id:54662)
International Realty Firm
4905 - 950 Portage Parkway
Vaughan, Ontario
Luxury Living in the Heart of Vaughan! Step into this stunning 2-bedroom, 2-bathroom high-floor condo at Transit City 3, Designed for modern living, this bright and airy unit features 9-foot ceilings, floor-to-ceiling windows, and sleek laminate flooring throughout. The open-concept kitchen boasts quartz countertops, built-in appliances, and contemporary finishes, making it perfect for both everyday living and entertaining. Located in the Vaughan Metropolitan Centre, you're just steps from the VMC Subway, YRT Bus Terminal, YMCA, and a 9-acre park. Enjoy unparalleled convenience with easy access to Highways 400, 407, and 7, as well as nearby York University, shopping, dining, and entertainment. Bonus: High-speed Bell FIBE Internet included. Dont miss this rare opportunity to live in one of Vaughans most sought-after communities. Available for lease from March 6th-schedule your viewing today! (id:54662)
RE/MAX Crossroads Realty Inc.
99 Eagle Rock Way
Vaughan, Ontario
Discover modern living in this elegant 1-bedroom, 1-bathroom condominium located in the heart of Maple at the esteemed Indigo Condominiums. This spacious unit features 9-foot smooth ceilings and floor-to-ceiling windows, offering abundant natural light and a serene north-facing view. The contemporary kitchen is equipped with quartz countertops and stainless steel appliances A private balcony provides a tranquil outdoor space, and the unit includes one parking spot. Residents enjoy access to premium amenities, including a 24-hour concierge, a fully-equipped fitness centre, a rooftop terrace with BBQ areas, a party room, a media room, guest suites, and a convenient pet wash station. Situated steps from the Maple GO Station, this prime location offers seamless connectivity to downtown Toronto, while Highway 400 ensures easy commuting. Nearby attractions include Vaughan Mills Shopping Centre, Eagles Nest GolfClub, schools, parks, and a variety of dining options. Experience the perfect blend of comfort, convenience, and modern design in this exceptional lease opportunity. (id:54662)
Sutton Group-Admiral Realty Inc.
9 Oland Drive
Vaughan, Ontario
Enjoy the very best of Vellore Woods in this updated, large 2280 sq ft (See Floor Plans) 4 bedroom home! Beautifully appointed with granite and quartz counters, 2 gas fireplaces, crown moulding, 9 ft ceilings on the main floor and soaring 13ft ceiling in the living room. Primary bedroom boasts a walk-in closet and 4 pc ensuite. Walk-out from the breakfast area to the backyard large deck with new deck roof cover (2024) and fully fenced yard, great for entertaining. Interlock driveway and side walkway (2023), Furnace (2019), A/C (2019), Roof (2018). Close to parks, schools, shops and amenities. It's the perfect place to call home! (id:54662)
Harvey Kalles Real Estate Ltd.
531 Forest Drive
Vaughan, Ontario
Stunning 4-Bedroom, 4-Bathroom Home with Finished Basement, Separate Entrance & Main Floor Office! Located in a sought-after neighborhood, this family home has been lovingly cared for since 1988 and sits on a spacious lot with a layout perfect for modern family living. Featuring four generously sized bedrooms and four bathrooms, there's ample space for everyone to enjoy comfort and privacy. The large, eat-in kitchen is ideal for family gatherings and casual meals. The finished basement, with its own private entrance, offers endless possibilities for extra living space, multi-generational living, or rental income. Additionally, the main floor office provides a quiet retreat for work or study, and it can easily serve as a 5th bedroom. This home is just moments away from top schools, daycares, churches, cafes, restaurants, boutiques, shopping, and major highways, Plus, with no sidewalk in front, parking is a breeze! Move-in ready and awaiting your personal touch-don't miss this exceptional opportunity. Schedule your tour today! This one won't last! (id:54662)
RE/MAX Premier The Op Team
68 Raymerville Drive
Markham, Ontario
Welcome to 68 Raymerville Drive! The possibilities are endless for this impressive all-brick detached home, featuring a spacious layout with 4 large bedrooms, lots of natural light and an expansive, private yard. Backing onto a lush and serene forest, you'll enjoy being surrounded by nature with no neighbours behind you. Located in family-friendly Raymerville, with top schools a short walk away, and easy access to all of the amenities you could ever want, including Markville Mall, Centennial community centre, shops, restaurants, public transit and highways. (id:54662)
Royal LePage Signature Realty
2592 Concession Road 4 Concession
Adjala-Tosorontio, Ontario
Welcome home to country living with endless possibilities on this beautiful 10 acre property. This traditional, 3 bedroom home boasts large rooms, hardwood floors throughout, an updated kitchen, two fireplaces, and finished basement with separate entrance. In addition to the attached double garage is a separate heated garage/workshop ready to house a hobby or provide extra storage space. From the large covered back porch, take in the beautiful gardens and forest. The property features beautifully maintained walking trails through mixed hardwood forest, a creek, and open pasture. Includes a 24 ft Shelter Logic and three auxiliary sheds. 20 minutes to Alliston Honda Plant. Don't miss out on this opportunity to make your country dreams come true! (id:54662)
RE/MAX Hallmark Chay Realty
102 Carrville Woods Circle
Vaughan, Ontario
Rarely Offered Luxury Freehold Townhouse By Remington Homes** Spacious 2955 Sf As Per Builder's Plan** Backing To Ravine** 10' Ceilings Main Floor, 9' On Other Floors**Frameless Glass Shower, Freestanding Tub** $$$ In Upgrades (Smooth Ceilings On Main & Upper Flr. Upgraded Kitchen Cabinets, Upgraded Hardwood Main Fl, Main & Upper Hallways, Interior Doors & Trim & More) Prime Location, Lebovic Campus, Public Transit, Schools, Parks (id:54662)
Bay Street Group Inc.
10 Hawkins Street
Georgina, Ontario
Amazing detached 3-bedroom home in highly desired, quiet cul-de-sac neighbourhood. This recently update home sits on a mature, fenced lot. Parking for 8 vehicles with a large garage, that would be perfect for the tool enthusiast or recreational storage. Custom kitchen with stainless steel appliances and large island, looking out to backyard. Open concept, living and dining room with hardwood floors. Three large bedrooms on the upper level. Lower level features a large den with wood burning fireplace. This home is close to all amenities, schools, local downtown shopping, provincial parks, gorgeous Lake Simcoe beaches. Quick commute to Hwy 48 and Hwy 404. Don't miss this one! (id:54662)
Century 21 Heritage Group Ltd.
404 - 121 Woodbridge Avenue
Vaughan, Ontario
Welcome to The Terraces of Woodbridge. This 1557 sq' two bedroom, two bath suite is perfect for downsizing or upsizing, offering a spacious layout with a split bedroom floor plan. The large primary has southern views, ample closet space with a full walk-in, double closet, and a 4pc bath with a soaker tub and separate shower. The second bedroom also has a walk-in closet and walk-out to the terrace. The kitchen offers an eat-in breakfast area, granite counters, ceramic backsplash and ample cupboard space. The generous living area has a gas fireplace. You'll enjoy more south-facing views from the large, private terrace. Located In The Heart of Market Lane. Perfectly situated near all the amenities you need, including grocery stores, pharmacies, coffee shops, and restaurants. Conveniently located between the Humber River, and Walking Trails. Close to transit or walk to everything! **EXTRAS** Luxurious, Building with Amenities; On-Site Management, Party/ Meeting Room, Fitness Centre w/ Change Rooms & Sauna, Visitor Parking, Guest Suite, Courtyard w/ Lush Gardens. (id:54662)
Keller Williams Referred Urban Realty
Lower - 10 Huckleberry Lane
Markham, Ontario
Located In High Demand Bayview Glen, Prime Thornhill District, Recently Renovated Apartment In Basement Offers An Exceptional Opportunity For Families or Friends With 4 Bedrooms. South Facing 121.10 Ft X 150Ft Lot & Circular Drive. Short Walk To Bayview Glen Public School, Ttc, And Parks. Steps To Shopping Center, Easy Access To Hwys **EXTRAS** Easy to Show w/ LB. 24 Hour Irrevocable W/ Schedule B, 400, 410, Full Credit Report. Photo Ids Email Offers To [email protected] (id:54662)
Bay Street Integrity Realty Inc.
Upper - 10 Huckleberry Lane
Markham, Ontario
Located In High Demand Bayview Glen, Prime Thornhill District, This Property Offers An Exceptional Opportunity For Families and Friends With 8 Bedrooms, Each With Its Own Private Ensuite Bathroom, Offering Unparalleled Comfort & Privacy. South Facing 121.10 Ft X 150Ft Lot & Circular Drive. Spacious Bright & Recently Renovated. Short Walk To Bayview Glen Public School, Ttc, And Parks. Steps To Shopping Center, Easy Access To Hwys **EXTRAS** Main & 2nd floor for lease. Tenant Pay 2/3 Utilities(Hydro, Water, Gas)Cable, Cutting Grass, Snow Removal. (id:54662)
Bay Street Integrity Realty Inc.
Lower - 46 Kilpatrick Court
Clarington, Ontario
Spacious and private basement with a separate entrance within the heart of Bowmanville! Beautifully renovated and freshly painted, move-in ready property available for rent. This well maintained unit offers a 3-piece bathroom, 2 lavished bedrooms, full kitchen, a generous sized living room area with ample natural light, as well as an in unit washer and dryer for laundry convenience. One parking space is also included. This basement is designed for comfort and peace of mind and is the perfect place to live for those seeking a bright and spacious home in a prime location! Utilities (water, heat and hydro) will be a flat rate of $250 per month. Note that tenants are responsible for their own cable/internet. (id:54662)
Century 21 Leading Edge Realty Inc.
125 Boultbee Avenue
Toronto, Ontario
**Location**: The property is strategically located at the intersection of four sought-after residential areas in Toronto, which offers the benefits of each neighborhood in terms of culture, amenities, and atmosphere. **Structure and Layout**: The building is currently set up as a two-unit dwelling.This configuration could appeal to various types of occupants: A family looking for a spacious home. Young people interested in living in one unit while renting out the other to generate income & getting help with their mortgage payments or/and as a investment property. **Features of the Main Floor**: Living/Dining Room that serves as a harmonious combined space for both areas. Eat-in Kitchen: it opens to a lovely Sunroom and a Deck overlooking the backyard and providing good indoor-outdoor flow. **Basement**: The Basement contains 1 bedroom , a 4 pc Bathroom, a Sitting Room, Laundry facilities and a second Walk out to the lavish backyard. **Second Floor**: There's a combined Living & Dining area , high ceilings and a luminous Skylight. Dining Room continues with a well equipped Kitchen including the convenience of in-unit laundry (washer/dryer).The Kitchen continues with a full of light Sunroom overlooking the backyard.Third Floor offers 2 Bedrooms, one with a Walk Out to a deck facing the backyard. You are welcome to visit this great home! (id:54662)
Real Estate Homeward
801 - 30 Meadowglen Place
Toronto, Ontario
Luxury Living At "Me Living Condos" This Sun Filled 1 Br + Den Has A Spacious Layout With Great Natural Light, Large Den Can BeUsed As An Office Or 2nd Room, This Spacious Condo With Modern Finishings Is Perfect For A Professional Single Or Couple! Two Full Washrooms!Minutes To Hwy 401, Ttc, Scarborough Town Center, University Of Toronto. Walking Distance To Parks, Centennial College, Stores And Restaurants,City Garden Lots, And Much More! (id:54662)
Century 21 Leading Edge Realty Inc.
1 - 1701 Finch Avenue
Pickering, Ontario
Welcome to 1701 Finch Townhouse 1! This executive Coughlan-built end-unit townhome offers over 2,000 sq. ft. of living space. The open-concept kitchen features a center island with a breakfast bar, stainless steel appliances, and ample cupboard and counter space, all overlooking the full-sized dining room. Enjoy the spectacular oversized south-facing exposure living room which allows for plenty of natural light and includes a walkout to a covered balcony perfect for barbecuing. The main-floor family room boasts a separate entrance, direct garage access, and a versatile office space. The spacious primary bedroom includes a walk-in closet and a four-piece ensuite with an oversized soaker tub. Generous secondary bedrooms accommodate a variety of family needs. Additional highlights include a grand spiral staircase, hardwood floors, 9-foot ceilings, and abundant storage space. Conveniently located just minutes from Highway 401 and 407, this home is close to hiking and biking trails, grocery stores, restaurants, and there's plenty of visitor parking all with low maintenance fees. (id:54662)
RE/MAX Hallmark First Group Realty Ltd.
55 Sandringham Drive
Clarington, Ontario
*Pictures From Old Listing* Immaculately Kept 4 Bedroom Family Home In A Great Courtice Neighborhood. Ceramic Flooring Throughout The Main Floor In The Foyer, Kitchen, Bathroom And Main Floor Laundry Room. Beautifully updated Kitchen with Quartz Island and New Appliances With French Doors To The Backyard With Newly Done Interlock And Great Space For Entertaining. Tenant Pays 100% Of The Utilities. Lawn Care and Snow Removal. Stove , Fridge, Dishwasher, Washer, Dryer. (id:54662)
RE/MAX Impact Realty
5 Independence Drive
Toronto, Ontario
PRIDE OF OWNERSHIP!!! Original Owner Since 1958. Absolutely Stunning!!!Bright & Spacious 3+1 Bdrm All Brick Bungalow W/Attached Garage. Renos Just Completed $$$ Eat In Kitchen, Sep Liv & Dining Room, Oversized Prime Bdrm W/B/I Closet, 3rd Bedroom W/O To Covered Deck, Inground Pool and Fully Fenced Landscaped Backyard Oasis. Bright & Spacious In Law Suite W/Eat-In Kitchen, Centre Island, Liv Rm/Dining Rm, Laundry And 3 Pc Bath W/Glass Shower. Pot Lites And Vinyl Floors, All Mechanics Up To Date, Walk To Go Train & Community Centre In 6 Mins. Walk To Parks-Schools, Transit and Shopping. Exceptional Value!!! **EXTRAS** 2 Fridges/1 Stove, 1 Dishwasher, 2 Clothes Washers And 2 Clothes Dryer. (id:54662)
RE/MAX Crossroads Realty Inc.
Bsmt - 20 Florence Drive
Whitby, Ontario
Location! Location! Fully Furnished One Bedroom Unit In High Demand Taunton North Community In Whitby. Walk Up Basement With Large Size Window, Ensuite Laundry, Walking Distance To Bus. One Bus To Durham University. Very Close To Walmart, Hwy 401, Hwy 407 And More. Note February Rent Free. No Sidewalk On Driveway. (id:54662)
Homelife/future Realty Inc.
Bsmt - 1183 Ravenscroft Road
Ajax, Ontario
***LEGAL BASEMENT***BRAND NEW****Spectacular Brand New 2 Bedrooms Legal Basement Apartment With Separate Entry And One Parking. Corner Home. Gorgeous Modern Laminate Floors Throughout. Featuring Large 2 Bedrooms. Full Washroom With Standing Shower, Ensuite Laundry, Large Windows Throughout. Kitchen With New Stainless Steel Appliances And Quartz Counter-Top. Open Concept Living With Flat Screen TV And Dining Areas. Pot Lights Throughout. Large Closets In Both Bedrooms. Over-Sized Bedrooms With Sitting Areas For Work. Family Friendly Neighborhood In Sought After Northwest Ajax, Close To Schools, Parks, Shopping, Transit, Highway, Public Transport, School. Includes 1 parking (id:54662)
Homelife/miracle Realty Ltd
43 Caspian Square
Clarington, Ontario
Welcome to lakeside living, just steps from Lake Ontario, in this fully upgraded 2-storey, 3 bedroom, 3-bath freehold townhouse! Step into the modern open-concept kitchen featuring stunning quartz countertops and backsplash, an upgraded quartz waterfall island and sleek black stainless-steel appliances. Walk out through the patio doors to the fully fenced backyard (2024) perfect for entertaining and bbq's! Main floor features engineered hardwood, smooth ceilings, pot lighting and a stylish 2-pc bath with upgraded quartz countertops. Enjoy the spacious primary suite featuring an upgraded 3-pc ensuite and two large double-door closets. The fully renovated basement extends your total living space to over 1628 sq ft, featuring an additional family room and dedicated laundry area with a laundry sink. Conveniently located with easy access to Hwy 401, 115, 35 as well as scenic walking and biking trails nearby! Nine-foot ceilings throughout, USB outlets, full length mirrors at front entrance, bicycle racks in garage, new sod in backyard (2024), hookup for gas BBQ. New park being built across the street. Visitor parking available! $119.87/month POTL fee. (id:54662)
Right At Home Realty
43 Caspian Square
Clarington, Ontario
Welcome to lakeside living, just steps from Lake Ontario, in this fully upgraded 2-storey, 3 bedroom, 3-bath freehold townhouse! Step into the modern open-concept kitchen featuring stunning quartz countertops and backsplash, an upgraded quartz waterfall island and sleek black stainless-steel appliances. Walk out through the patio doors to the fully fenced backyard (2024) perfect for entertaining and bbq's! Main floor features engineered hardwood, smooth ceilings, pot lighting and a stylish 2-pc bath with upgraded quartz countertops. Enjoy the spacious primary suite featuring an upgraded 3-pc ensuite and two large double-door closets. The fully renovated basement extends your total living space to over 1628 sq ft, featuring an additional family room and dedicated laundry area with a laundry sink. Conveniently located with easy access to Hwy 401, 115, 35 as well as scenic walking and biking trails nearby! Nine-foot ceilings throughout, USB outlets, full length mirrors at front entrance, bicycle racks in garage, new sod in backyard (2024), hookup for gas BBQ. New park being built across the street. Visitor parking available! (id:54662)
Right At Home Realty
1111 - 2350 Bridletowne Circle
Toronto, Ontario
Unobstruct Openfield & Skyline Views From Every Room Of This Approx.1400 Sq. Ft. Suite At Prestigious Skygarden. The Functional Layout Has No Wasted Space & Features A Spacious Open Concept Living / Dining, A Separate Family Room / Den Which Can Be Converted Into A 2nd Bedroom And good Family Size Kitchen plus unspoiled cabinets Complete Appliances, The Generous Primary Bedroom Offers A Large Walk-In Closet, Double Closet & A 4- Piece Bath, safety hand-bars in bath-tubs areas. Expansive Solarium Which Allows For Many Uses, Including As Home Office, Hobby Room, Study Or Additional Living Space. A Separate Ensuite Storage / Utility Room, Laminate Floors In Principal Rooms, And Track / Pot Lights. Parking Is Conveniently Located On The P1 Level. Maintenance Fee Includes All Utilities, High Def. Cable w/Movie Channels & High Speed Unlimited Internet! Complex Has A Very Welcoming Culture w/Many Activities To Build Camaraderie. Well Managed Building w/ both outdoor & In-Door Pool, lots of gardens. Across Street From Bridlewood Mall For All Your Daily Needs. Close To Parks, Library, Hospitals, Ttc & Located Near Hwys 401, 404 & 407. (id:54662)
Homelife New World Realty Inc.
503 - 2635 William Jackson Drive
Pickering, Ontario
This 1 bedroom plus den with 2 FULL washrooms backs onto green space with big outdoor patio. The underground parking is conveniently located in front of the unit. Over $15,000 spent in upgrades (quartz countertops, PVC flooring, upgraded cabinets, and blinds). Located near greats schools, close to parks, Hiking Trails, Transit. Low Maintenance fees - includes water, gas, and internet bundle. (id:54662)
International Realty Firm
313 - 10 Dean Park Road
Toronto, Ontario
Beautiful Camarague II. Bright and spacious 1 bedroom unit. Kitchen with pass-thru, stainless steel appliances, en-suite laundry, w/o to balcony, fabulous facility, security, on site management, adult living lifestyle, close to transit and highway. Strict 2 person policy in a 1 bedroom unit. No pets, no smoking. Tenant pays utilities. Photo's do not reflect tenants belongings. (id:54662)
Royal Heritage Realty Ltd.
202 - 553 Birchmount Road
Toronto, Ontario
Immaculate Bright Renovated 2 Bedroom Unit. Approx.. 900 Square Feet. Hardwood Floors Throughout. Beautiful Finishes. Quiet 6 Unit Building. Spacious And Bright With Windows On East And West Sides. Parking Included! **EXTRAS** All Kitchen Appliances. Window Shades. Coin Laundry. Parking Available. 2 Bedroom Renovated Unit Is A Must See And Will Go Fast! Parking Included. (id:54662)
Bosley Real Estate Ltd.





