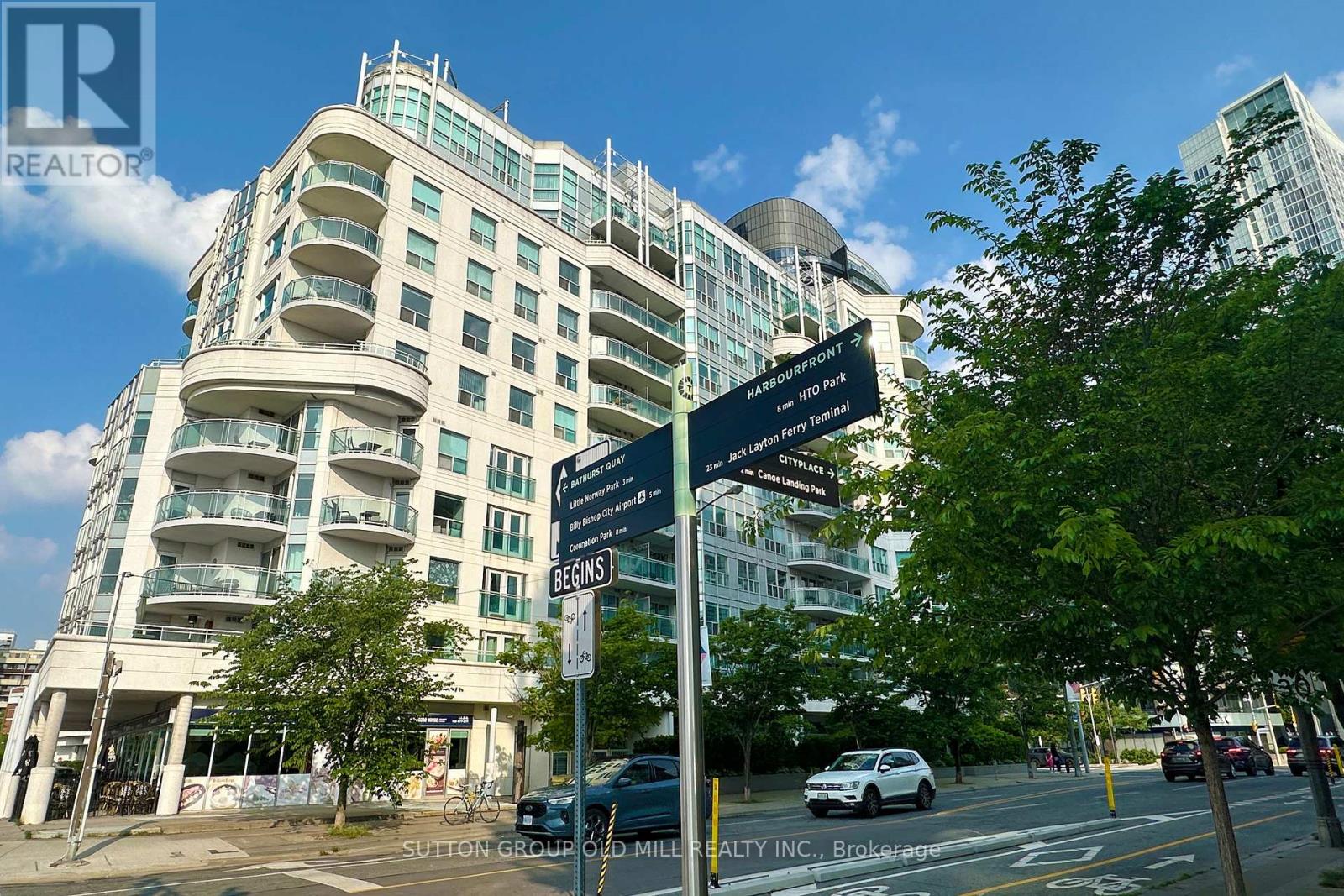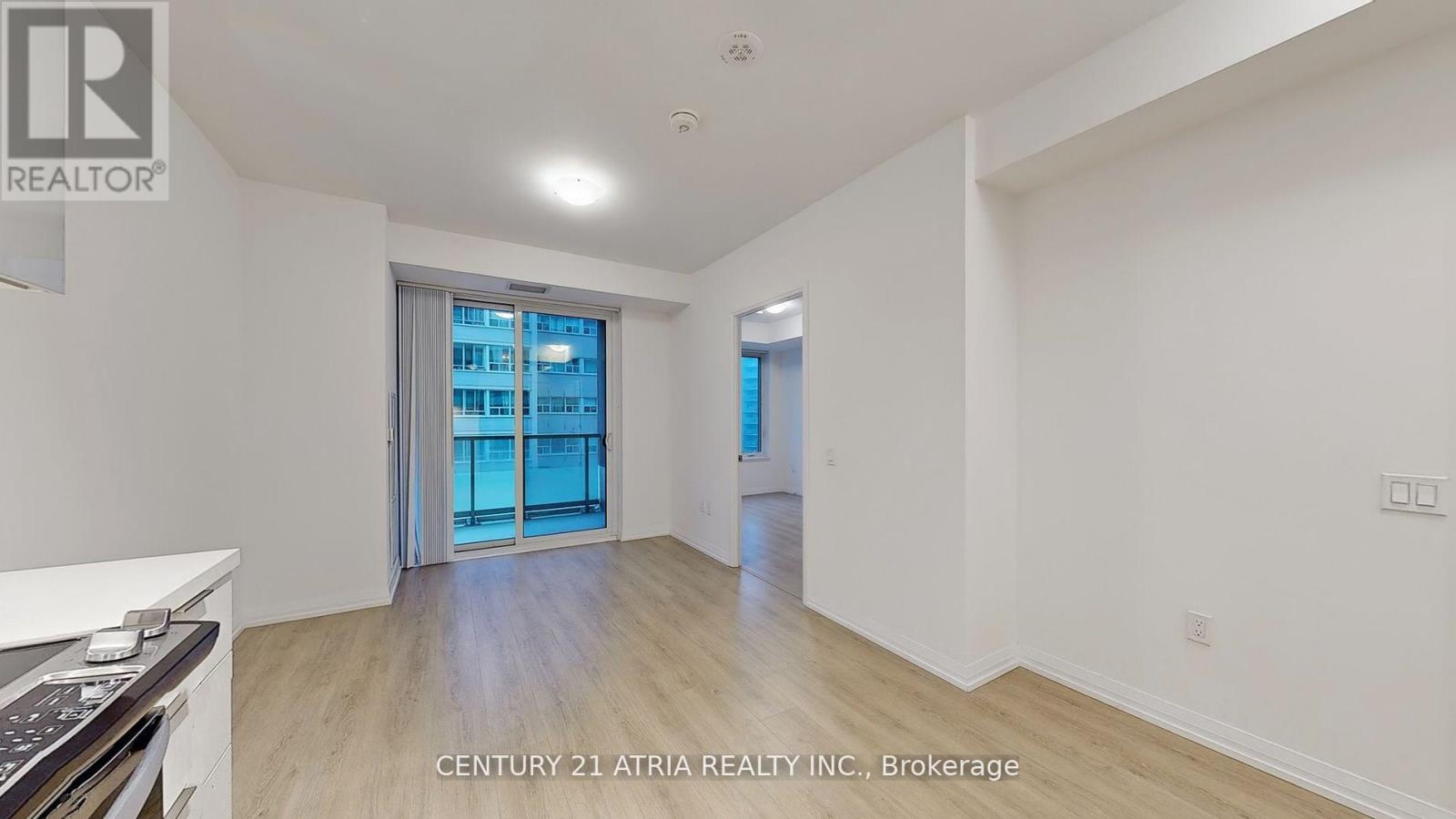5 - 388 Queen Street E
Toronto, Ontario
Rare Live/Work 2 level Suite! Approved Use For Residential/Commercial/or Both! Fully Renovated Ground Floor Commercial & Lower Floor Residential. Approximately 2062 Sq ft Of Usable Space. 1117 sq ft main floor and 945 sq ft full residential suite in the lower level! Reception, multiple offices, full kitchen and 3 piece washroom on the main level. 2 Br & 3 piece washroom as well as full Kitchen Including Washer/Dryer on the lower level. Upgraded Rubber Gym Mat Flooring. Rare unit with mixed zoning in this condominium complex! Additional 100 Sqft Of Cold Storage And 3 Separate exits. Large frontage and quiet but sizeable space at an unbelievable price point! Assume the existing tenant or vacant possession can be provided. (id:54662)
Area Realty Inc.
4609 - 832 Bay Street
Toronto, Ontario
Burano One Bedroom Suite In The Heart Of Bay And College Downtown Toronto. Unit Has Unobstructed Spectacular South Lake & CN Tower Views. Upgraded Hardwood Floor, Marble Ensuite, Floor-To-Ceiling Windows. Close To U Of T. Hospitals, Financial District, Shopping, Dining And Steps To Subway And Much More! **EXTRAS** S/S Fridge, Stove, Microwave, Stacked Washer/Dryer, All Window Coverings And Light Fixtures. Amenities Include Outdoor Pool, Rooftop Patio, Steam Room, 24 Hour Concierge And Much More! Suite Has Two Storage Lockers Included. (id:54662)
First Class Realty Inc.
805 - 361 Front Street W
Toronto, Ontario
Two Owned Parking Spots + 1 Locker + All Utility usage included in Maintenance + Luxury Club Vista Amenities + Rogers Centre View! All in one Package! 1,043+ Sq Ft in the Heart of Downtown Toronto. A panoramic View of the Rogers Centre is perhaps one of the best views you can get in this city from your condo. With Two Owned Parking spots and large square footage, this is a property a family can thrive in ... Not the "Dime-a-dozen" white shoebox. The "Club Vista" amenity package is unlike any other in the city. Need to get a hair cut? Head on down to Club Vista for your hair appointment. Need a trip to the Spa? Take the 30 second walk to Club Vista's spa. Kids need swimming lessons? See if this month has lessons planned in the pool. How about a pick up game of basketball? Yep, it has that as well. Want visitors to stay with you? Book one of the many Guest suites! Want to cater a party at a luxury setting ... you got it - head to your party room with outdoor terrace. Theres even a outdoor garden area to lounge with friends on game Day. Movie room, Gym, and so much more! This is the height of luxury and will not last long. Local area ? 100% walk score. Quick access to TTC, The Well, The Waterfront + Marina. If you have to book a showing this week... this is it. **EXTRAS** Two Parking Spots! 1 Locker ! S/S Refrigerator, S/S Oven, S/S Dishwasher, Stacked Laundry Washer and Dryer, Built In Microwave, All Keys the Sellers have, Amenities (id:54662)
Royal LePage Signature Realty
1401 - 880 Grandview Way
Toronto, Ontario
Bright, Well Kept, Open concept, 3 Bdrm, 2 Baths, Practical Layout, Granite Kitchen Counter Tops, Granite Kitchen Floors, Big Island, In A Luxury Bldg, Built By Tridel, Well Maintained Building, One Parking, Close To All Amenities, Hwys, Subway, Shops And Restaurants, Library ........, Additional Parking Available For An Extra $100. per Month (id:54662)
Homelife Superstars Real Estate Limited
606 - 600 Queens Quay W
Toronto, Ontario
Chic Condo in Toronto's Beautiful Queens Quay Waterfront Community. South-East Exposure, Lake Views. Close to all Downtown Conveniences and Entertainment, City Lover's Dream. Enjoy Great Building Amenities Including 24hrs Concierge, Party Room, Visitors' Parking, Sauna, Equipped Gym, etc. Parking and Locker Included! Chef appliances (2 hotplates; pro Griddle), Sapien Stone Countertops in Kitchen, Very Durable, Scratch and Heat-resistant. Engineered Hardwood throughout, Substantial storage added throughout: built-in closets, drawers, ceiling rack, etc; Super Cool Combo drop-down revolving Italian Wall bed/Dinning Table/Shelving. Reno's done in Washroom include Fixtures, Stylish floor to ceiling tile, Shower - Glass partition, Full-height storage / room divider. Just Move in and Enjoy. (id:54662)
Sutton Group Old Mill Realty Inc.
2812 - 11 Wellesley Street W
Toronto, Ontario
Welcome To Wellesley On The Park Located In The Heart Of Downtown Toronto! This Bachelor Suite Features A Functional Living Space, Modern Kitchen With Built In Appliances, Laminate Flooring Throughout & A Spacious Balcony With Stunning City Views!Modern Kitchen With Granite Countertop, Bright And Functional Layout, Floor To Ceiling Windows. Walk Score 99 And 100 Transit Score! Steps To Subway Station, Shops, Dining & Entertainment, U Of T And Toronto Metropolitan University, Library, Supermarkets, Fine Restaurants, Yorkville Luxury Shopping And More. World Class Building Amenities Include Indoor Pool, Gym, Yoga Studio, Party Room, Sauna, Bbq Area, Courtyard Garden, Pet Spa.1.5 Acre Park At The Base Of Tower. (id:54662)
Jdl Realty Inc.
3709a - 1 King Street W
Toronto, Ontario
ONE KING WEST LUXURY HOTEL RESIDENCES. Located in the prime downtown Toronto, TTC transit at doorstep, walk to work/schools, shops. Hotel ammenties includes 24 concierge, gym, sauna. There are two units in 3709. Unit A is on the left side of the entrance. It has ensuite 4 piece washroom, walking closet, dining/study area with full size kitchen. Asking $2000/month. And Unit B is on the right side. It has only two piece washroom without shower. But can use the shower in the building gym opens til 11 pm everyday. It has simpler kitchen setup, and bigger living space. Asking $1700/month. Both unit A and Unit B come with washer/dryer, basic furnitures with all utilities included. Just bring your suit case and Move In! (id:54662)
Exp Realty
816 - 50 Dunfield Avenue
Toronto, Ontario
Welcome to this brand-new, luxurious condo located in the heart of Toronto's vibrant Midtowndistrict! This stunning 1+1 unit features a versatile den that can easily be used as a second bedroom, complemented by 2 full bathrooms. Enjoy the elegance of high, smooth 9' ceilings and the convenience of a private balcony. The open-concept layout showcases a modern kitchen with stainless steel appliances, all in a clean and meticulously maintained space. Located just steps from the TTC subway station, Loblaws, LCBO, and more, this condo boasts an unbeatable Walk Score of 99/100 and a Transit Score of 95/100. **EXTRAS** All Elf's, All Existing Appliances: Fridge, Stove, Over-The-Range Microwave, Washer & Dryer. All Window Coverings. (id:54662)
Century 21 Atria Realty Inc.
130 Banff Road
Toronto, Ontario
Beautiful immaculately maintained & updated detached 3-bed, 4-bath home, w/ garage & private backyard. The stunning oversized front door leads into a light-filled interior with gleaming cherry hardwood floors throughout the main. Sunken living room & separate family room provide ample space for relaxation & entertaining. Galley kitchen w/ stainless steel appliances, an undermounted sink, sleek stone countertops, & beautiful cabinetry w/ undermounted lighting. Track lighting & pot lights throughout. Cozy gas fireplace in the family room. Convenient main floor powder room. The switchback staircase at the center of the home is bathed in natural light from large skylight overhead. Upstairs carpeting in great condition. Spacious primary bedroom boasts a walk-through closet w/ tasteful built-ins, ceiling fan & an updated 3-piece ensuite bath. 2nd & 3rd bedrooms include mirrored closets & ceiling fans. Both bedrooms offer lovely views of the surrounding neighborhoods unique topography. Updated full bath with deep soaker tub, stone countertops & a stylish sliding glass barn door adding a modern touch. The house is equipped with a central vac system for easy cleaning. Finished basement is fully carpeted & includes a 3-piece bath w/ shower enclosure, a cozy wood-burning fireplace & 8-foot ceilings. Basement also offers a laundry sink, ample storage space & direct garage access. Garage is equipped w/ garage door opener, remote & shelving for added storage.The property is beautifully landscaped both front & rear, with stone accents & irrigation system. Backyard is perfect for entertaining w/ a covered BBQ area, large garden shed & a stunning magnolia tree. Beautiful stone driveway. Storage under the front porch for garbage bins. Freshly painted from top to bottom, this home is located in the highly desirable Northlea Public School district, surrounded by multi-million dollar homes. Steps to the gorgeous Sherwood Park & soon to be open Bayview & Eglinton LRT. (id:54662)
RE/MAX Hallmark Realty Ltd.
59 Mellowood Drive
Toronto, Ontario
Welcome to this spectacular sized property with an expansive 69 foot frontage that impressively widens to close to 97 feet at the rear (north) end as the lot has an irregular shape. Perfectly designed for large families seeking comfort and space with room to grow. This is the first time in over 50 years this cherished home has come to market. Move in and enjoy this large family home and take time to plan updates on the features of this home. Situated in the highly desired and prestigious St. Andrew - Windfields area this home features close to 3,000 sq ft of spacious living with areas including a living and dining room, a main floor work at home office, a family room, a separate breakfast room and a separate laundry room and a two piece bath all on the main floor. There are five bedrooms all on the second floor with the primary bedroom separated off to one side. The primary enjoys its own spacious sleeping and sitting area, deep double closet plus a large walk in closet with laundry chute and a four piece bath ensuite and there is a second floor five piece bath for the four remaining bedrooms each bedroom having a large double closet. The lower level has an updated 3pc bath, two large storage rooms, a walk out to the rear garden and has great potential for a games room, recreation room or separate bedroom suite. The wide double driveway leads to the two car attached garage. Park indoors and protect two cars from the elements plus there is ample storage space for outdoor activity equipment. This home easily provides room and space for a large family or multi-generational families looking for comfort, convenience located in a prime area known for top ranking schools both public Dunlace PS, Windfields MS, York Mills CI, and several private schools. (id:54662)
Royal LePage/j & D Division
2809 - 763 Bay Street
Toronto, Ontario
This luxurious 2-bedroom corner unit on a high floor is rarely offered and highly sought-after. Enjoy a bright southwest exposure with fantastic city views from the open balcony. This spacious layout includes functional split bedrooms, brand new appliances, and brand new premium quality paint throughout. Ready to move-in!! The building boasts amazing recreational facilities including an indoor pool, exercise room, party room, virtual golf, and guest suites. You'll have direct access to the subway, 24-hour grocery stores, and a shopping mall. Plus, it's just steps away from U of T, Ryerson, hospitals, Eaton Centre, and the Financial District. Don't miss out on this prime location! (id:54662)
Century 21 Landunion Realty Inc.
806 - 500 Avenue Road
Toronto, Ontario
elcome Home To This Stunning 2150 sqft Masterpiece** Fully Renovated and Remodelled From Top To Bottom With Nothing Overlooked** Boasting Split Bedrooms & An Exceptional Open Concept Layout** Gorgeous Hardwood Flooring & Pot Lights Throughout** Dream Kitchen w/ Miele Appliances** As You Explore The Large Primary Retreat You Will Discover An Unmatched Walk In Closet Found Only in Exquisite Homes. Step Into The Ensuite Bathroom & You May Just Feel Like You've Entered A Luxury Spa** Brand New Heat Pump & Duct Work** New Laundry Room w/ Front Load Machines & Laundry Sink** Necessary Windows Have Been Replaced. All Windows Are Now Soundproof Triple Pane Glass** Brand New Balcony Sliding Door System** Unmatched Luxury w/ Automatic Blinds & Central Vacuum W/ Dustpan** All New Wiring, Electric Panel, Plumbing, HVAC, & Much More....Note: Front Door Has Been Ordered And Will Be Replaced Before Closing. (id:54662)
Sutton Group-Admiral Realty Inc.











