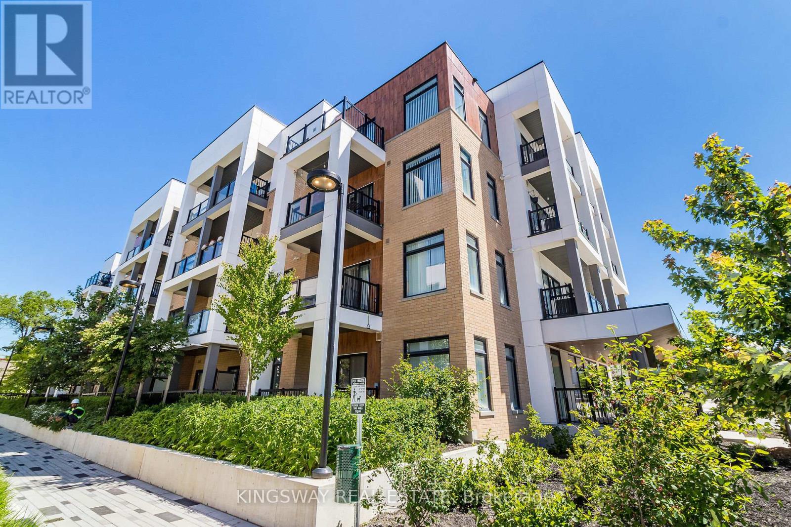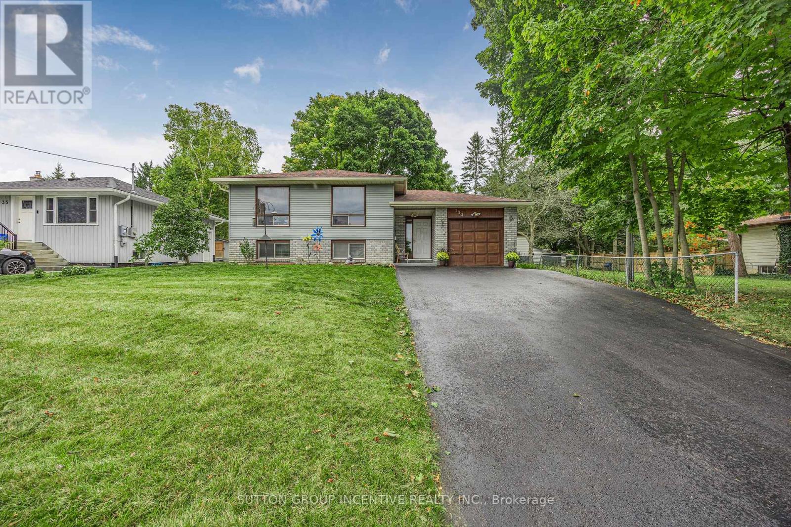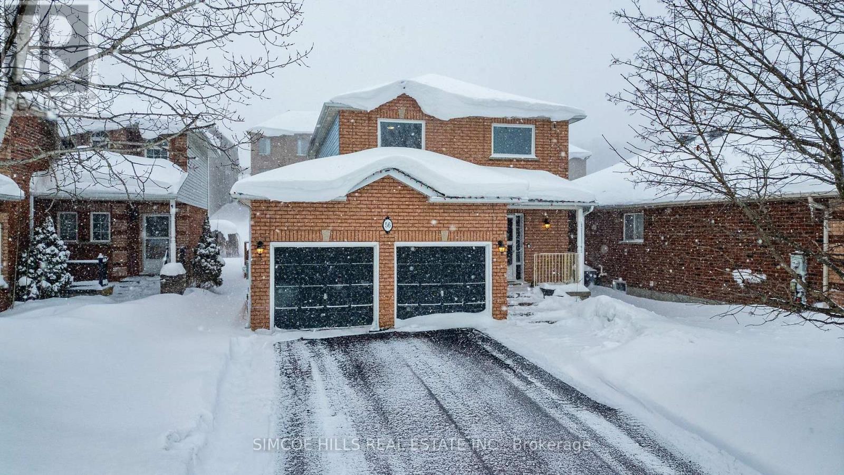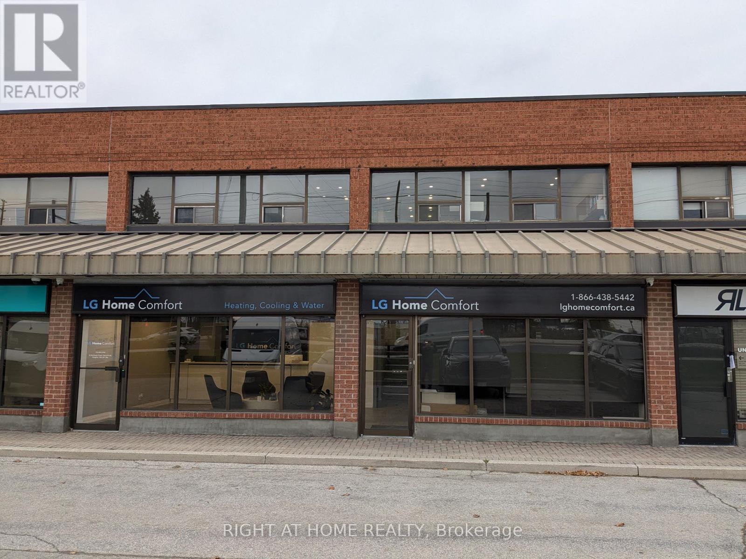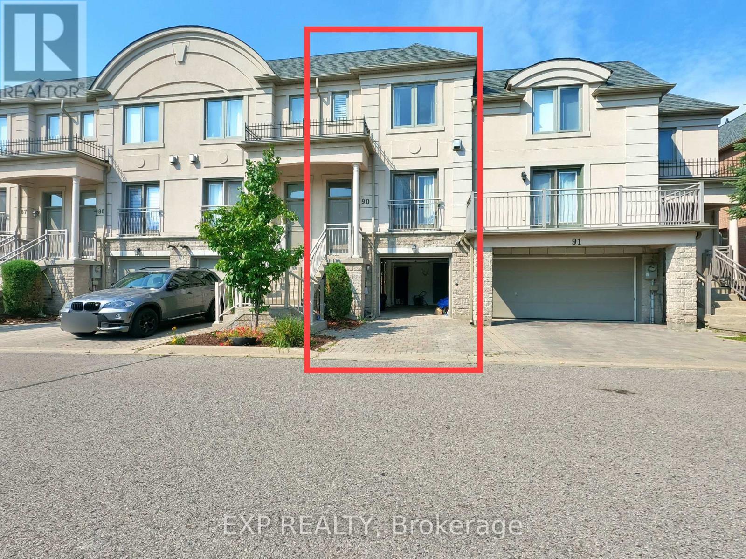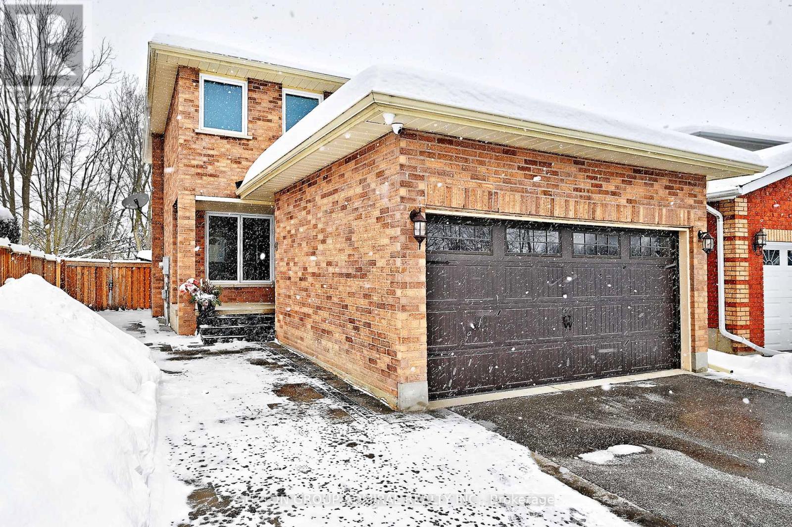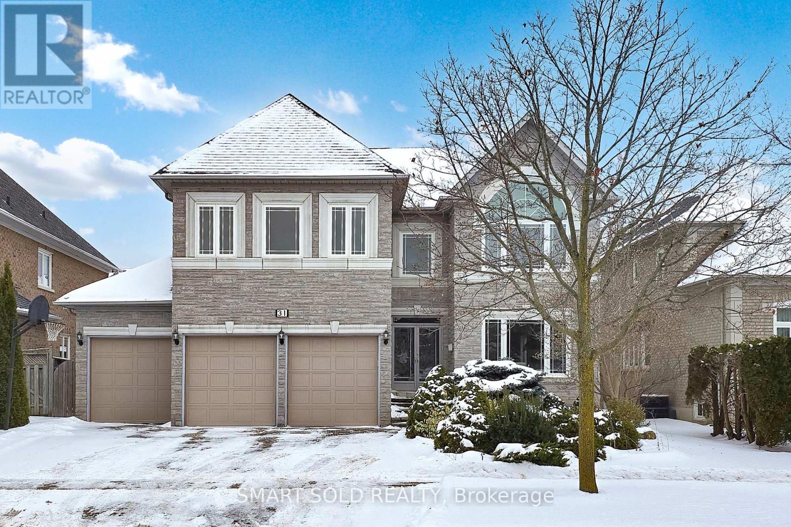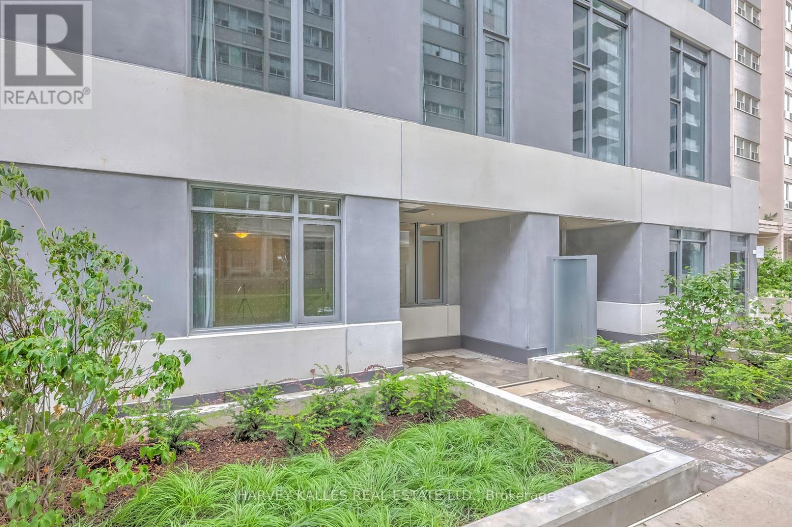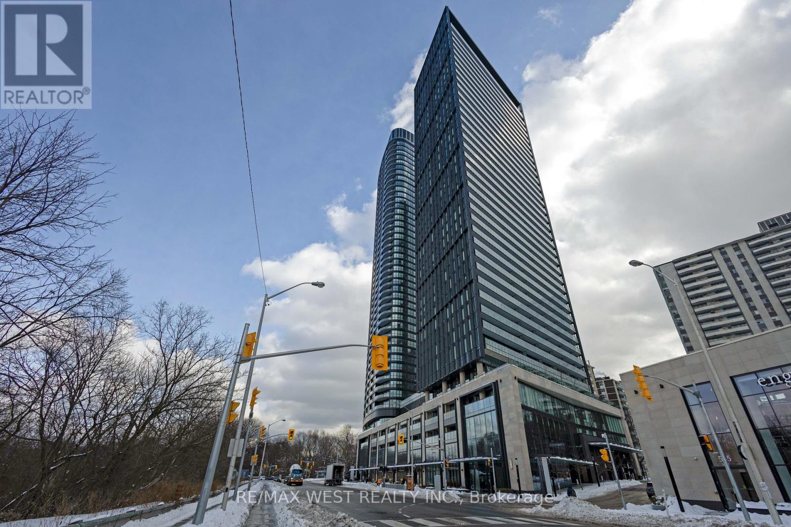304 - 120 Canon Jackson Drive
Toronto, Ontario
Gorgeous 2 Beds 2 bath Built By Daniels At Keelesdale! Located Near Keele And Eglinton, A 6 Min Walk To The Eglinton Lrt. Steps from Walking And Cycling Trails And New City Park. Dedicated 2 Storey Amenity Bldg With Fitness Centre, Party Room, Co-Working Space BBQ Area, Pet Wash Station And Gardening Plots.. Close to Plazas, Walmart, Grocery , Hwys and much more **EXTRAS** Stainless Steel Fridge, Stove, And Dishwasher. Washer and Dryer, All ELF's and Window Coverings (id:54662)
Kingsway Real Estate
472 Samford Place
Oakville, Ontario
Welcome to 472 Samford Pl in Bronte East, Oakville prime opportunity to rent! This 60x125 feet lot includes complete plans and surveys, ready for city submission, with options to customize before approval. A beautifully designed 3-bed, 2.5-bath bungalow by Bronzite Homes features an open-concept layout, floor-to-ceiling windows, a custom kitchen with stainless steel appliances, and wide plank flooring throughout. **EXTRAS** All existing S/S appliances. (id:54662)
Kingsway Real Estate
1410 - 4065 Confederation Parkway
Mississauga, Ontario
This high-rise corner unit in Mississauga offers 2 bedrooms, 2 full washrooms, and 2 balconies. It's centrally located near Square One, Cineplex, Playdium, the public library, transit, Sheridan College, and Highway 403, with laminate floors throughout. Ideal for convenience and city living! **EXTRAS** S/S Appliances, Ensuite Laundry With Washer And Dryer, One Locker & One Parking Included (id:54662)
Kingsway Real Estate
802 - 2481 Taunton Road
Oakville, Ontario
Gorgeous Bright & Beautiful Corner Brand New 2 Bedroom & 2 Full Washroom In Brand New Oak & Coat The Heart Of Oakville Uptown Core. Open Concept, Modern Design, South Facing Views Of Downtown Oakville, & The Lake. Features 9 Ft Ceilings, Modern Open Kitchen Quartz Counter Tops . Backsplash, Stainless Steel Appliances, Ensuite Laundry. Near Wallmart, Superstore, Hwy Plaza, Bus Terminal And Much More. **EXTRAS** S/S Fridge, Stove, B/I Dishwasher And Washer, Dryer, Underground Parking, One Locker (id:54662)
Kingsway Real Estate
21 Tralee Street
Brampton, Ontario
A stunning, fully detached home situated in the sought-after Hurontario and Bovaird area. This meticulously maintained property boasts numerous recent upgrades, including a finished basement. Freshly painted with pot lights illuminating the main floor. The exterior features concrete all around the house and in the backyard (2020), while the roof was replaced in 2020. Furnace and A/C were replaced in 2017, alongside an owned tankless water heater. **EXTRAS** Ss Fridge, Stove, Dishwasher, Range Hood, Washer & Dryer, A/C System & All Light Fixtures. (id:54662)
Kingsway Real Estate
346 - 2485 Taunton Road
Oakville, Ontario
Gorgeous Beautiful Condo features1 Bedroom plus Den. Located in Oak & Co. Tower 3 at the intersection of Trafalgar Road and Dundas Street East, this residence is surrounded by cafes, restaurants, schools, parks, and more. It stands as the tallest building in Oakville's Uptown Core, offering an excellent location near Sheridan College, the new Oakville Trafalgar Memorial Hospital, and just a minute's walk from the Uptown Bus Terminal. It provides quick access to Highway 407 and 403, Oakville GO station, grocery stores, and restaurants, ensuring everything you need is within reach. Amenities feature a Chef's Table and Wine Tasting Room, BBQ terrace, Fitness Centre, Pool, and Pilates Room. **EXTRAS** Fridge, Stove, Microwave, Dishwasher, Washer/Dryer, Window Coverings, Parking and Locker (id:54662)
Kingsway Real Estate
211 - 20 Koda Street
Barrie, Ontario
The Perfect 3 Bedroom 2 Bathroom Corner Unit Condo ** Enjoy This Sunfilled Layout With 1464 Sq Ft Of Interior Space *4 Years New *Beautiful Barrie Southwest *Family Friendly Community * 9 Ft Ceilings *Spacious Open Concept *Large Kitchen W/ Stainless Steel Appliances *Granite Countertops * Subway Style Backsplash * Prim Bdrm W/ Spa Like Ensuite And Large Closet * Oversized Expansive Windows *Hardwood Floors * Large Balcony * En-Suite Laundry * Ample Storage For All Families * All New Vanities W/ Glass Standing Shower * 7 Minutes From Hwy 400 * 8 Minutes From Park Place and Shopping *Top Rated Schools *Heated Underground Parking + Locker * Must See!!! (id:54662)
Homelife Eagle Realty Inc.
87 Tunbridge Road
Barrie, Ontario
Top 5 Reasons You Will Love This Home: 1) Incredible investment opportunity delivered by this charming bungalow, featuring a separate entrance to a fully equipped in-law suite, ideal for extended family or rental income 2) Move-in ready with fresh paint, new garage doors, a selection of new windows, and a convenient kitchen pantry, making everyday living effortless 3) Prime location in Barries desirable North End, just minutes from Royal Victoria Hospital, Georgian College, parks, and amenities 4) Situated on a quiet street boasting a fully fenced backyard and a solid garden shed with new shingles 5) Generously sized layout flaunting oversized windows that flood every room with natural light, creating a warm and inviting atmosphere. 2,172 fin.sq.ft. Age 24. Visit our website for more detailed information. *Please note some images have been virtually staged to show the potential of the home. (id:54662)
Faris Team Real Estate
133 Gunn Street
Barrie, Ontario
HIGH DEMAND QUIET STREET WITH A SHORT WALK TO DOWNTOWN/LAKE/SCHOOLS/PARKS FROM THIS BEAUTIFUL EAST END LOCATION! GREAT OPPORTUNITY TO BUILD A SEPARATE DWELLING ON THIS EXTRA LARGE PREMIUM 160 FEET DEEP FENCED LOT(63.5 FEET WIDE AT BACK)! BONUS FULL APARTMENT IN THE LOWER LEVEL WITH A 5 PIECE BATH & ABOVE GRADE WINDOWS. MANY UPDATES & FEATURES: HIGH EFFICIENCY FURNACE WITH AIR KNIGHT AIR PURIFIER SYSTEM DECEMBER 2021, A/C 2019, EAVESTROUGHS 2023, MAIN FLOOR BATHROOM NEW FLOORING/TOILET/VANITY 2023, NEW VINYL BASEMENT FLOORS 2021,DUCTS CLEANED & BLOWN INSULATION IN ATTIC 2020,DOUBLE WIDE NEWLY PAVED DRIVEWAY, ATTACHED GARAGE WITH FULL GARAGE DOORS FRONT & BACK, CULTURE STONE FEATURE ON HOUSE & GARAGE, 2 PATIO AREAS, BONUS CRAWL SPACE FOR STORAGE, GUNN STREET COMPLETE INFRASTRUCTURE, NEW STREET LIGHTS & PAVED 2023! (id:54662)
Sutton Group Incentive Realty Inc.
56 Vanessa Drive
Orillia, Ontario
Welcome to this inviting 3-bedroom, 2.5 bathroom home in the sought-after Westridge community! The main floor has a spacious living space and eat in kitchen with a convenient 2 piece powder room and inside garage access. Upstairs features 3 good sized bedrooms, the primary with a 4 peice ensuite. Other features include a spacious double-car garage, an enclosed 3-season sunroom perfect for enjoying the backyard, and a partially finished basement ready for your personal touch. Located just minutes from amenities and easy highway access, this home is perfect for commuters. Dont miss the chance to make this delightful home yours. (id:54662)
Simcoe Hills Real Estate Inc.
19/20 - 23 Mccleary Court
Vaughan, Ontario
Completely renovated double condo unit with Highway 7 exposure. Ideal for professional office, showroom, and warehousing. Great investment in an area with many new high rise developments. Bright and spacious with lots of windows. 3552 sqft over two levels. Multiple open concept work spaces, glass partitioned offices, and washrooms. Reception area, boardroom and kitchenette. Rooftop HVAC unit for office areas, gas heater for warehouse. 18 feet clear height in warehouse area. 2 large on grade roll up shipping doors. Spacious covered rear shipping area. EM1 zoning, ample power. Parking common and unreserved. Well managed complex. Property will be vacant on closing. Transit on doorstep, short walk to subway, close to Hwy 400 and 407. (id:54662)
Right At Home Realty
26 Memon Place
Markham, Ontario
Welcome to this stunning semi-detached house in the highly desirable Wismer Community. It is perfect for families seeking a spacious and functional home. Well-maintained, with open-concept layout boasting 9-ft ceilings on the main floor, and hardwood flooring throughout. There are four decent-sized bedrooms. The primary bedroom features a 4-pc ensuite and walk-in closet. The spacious and beautiful backyard is perfect for summer barbecues and family gatherings. Don't miss out on the opportunity to make this your dream home! (id:54662)
Prompton Real Estate Services Corp.
Main - 830 Nashville Road
Vaughan, Ontario
Recently Renovated beautiful Main Floor 1- Bedroom Unit. This Historic Home Has Been Lovingly Renovated While Keeping It's Original Charm In Tact. It Features An Updated Kitchen, Bathroom, And Laundry, All Flooring. The Entire Home Has Been Reinsulated And Retrofitted With A Forced Air Gas Furnace. This Main floor Suite Features 1 Large Bedroom, Living Area, Kitchen, Combined Laundry, And Bath, And A Lovely Covered Porch Area. (id:54662)
Vanguard Realty Brokerage Corp.
193 Lake Drive E
Georgina, Ontario
Paradise Awaits In This Rare Luxurious Gem. A Newer Built Two-Storey Lake Home With Sunrise And Sunset Views. Year Round Fun And Only Ten Minutes To Highway 404. Open Concept Main Floor With Lake Views From Everywhere. Wide Plank Engineered Hardwood Floors, Gas Fireplace, Chef's Entertainment Kitchen Complete With Stainless Steel Appliances, Quartz Countertops, Island And Breakfast Bar. Full Pantry With Space For All Your Kitchen Gadgetry. Second Level Primary Bedroom With Vaulted Ceiling, Walk-In Closet, Office And Walk-Out To Your Own Private Balcony. Second Guest Bedroom And Laundry. One Car Garage. Private Dock!!! Seasonal Dock Provided And Garage Parking for One Car. This Property Is Being Leased Fully-Furnished And Up To A One Year Lease. (id:54662)
Exp Realty
166 Mcgahey Street
New Tecumseth, Ontario
This beautifully designed detached home in the heart of Tottenham is a blend of style and functionality with a bright, open layout. The main floor features gleaming hardwood floors, a stylish kitchen with quartz countertops, and a cozy great room with a fireplace perfect for relaxing or entertaining. Upstairs, the primary bedroom offers a walk-in closet and a luxurious ensuite, while three additional bedrooms provide ample space. The finished basement adds versatility with a recreation room, an electric fireplace, and a den. Enjoy added privacy with no backyard neighbours, making the outdoor space feel even more serene. Located in a family-friendly neighbourhood close to parks, schools, and amenities, this home is an incredible opportunity. (id:54662)
Revel Realty Inc.
166 Virginia Boulevard
Georgina, Ontario
Build your dream home on this prime vacant lot in a family-friendly neighborhood! This spacious lot (76' x 209') offers tremendous potential, located just steps to Lake Simcoe and only an 8-minute drive to charming downtown Sutton. Close to all town amenities such as schools, parks, shopping, restaurants, community centres, libraries, beaches, marinas and lots more! Easy access to highway 48 and 404! Don't miss out on this exceptional opportunity to build your dream home in this vibrant neighbourhood! (id:54662)
Century 21 Leading Edge Realty Inc.
90 - 9133 Bayview Avenue
Richmond Hill, Ontario
Luxury Gated Community W/ 24Hr Security Guard. Spacious Open Concept W/9' Ceiling. Steps To Park, School, Bank, Restaurant, Supermarket, Viva Bus. Minutes Drive To Highway, Direct Access From Garage, Walk-Out To Yard, Crown Molding & Lots Of Other Upgrades. (id:54662)
Exp Realty
100 Kerr Boulevard
New Tecumseth, Ontario
This stunning, move-in-ready gem is an absolute must-see! Nestled on an oversized 175' deep lot, this home offers the perfect blend of modern upgrades and outdoor luxury. Step inside to discover a bright, freshly painted interior with 3 spacious bedrooms and 3 beautifully updated bathrooms. The home is filled with natural light, enhanced by brand-new windows throughout, including the basement, and a sleek new sliding patio door leading to your backyard oasis. The heart of the home features stainless steel appliances, upgraded flooring, baseboards,trim, and stylish lighting. The finished basement is the ultimate retreat, complete with a bar perfect for entertaining. Outdoors, the beauty continues with interlock stone and Armour stone steps gracefully leading to your private backyard haven. Relax on the large deck or take in the beauty of the mature trees and expansive green space, ideal for family gatherings or quiet evenings under the stars. Additional highlights include a double garage with 4-car driveway parking, new eaves troughs and fascia, and tastefully renovated bathrooms throughout. This home truly has it all inside and out. Don't miss your chance to live on one of the most desirable streets in the area! Gym Equipment, Brand New Interlock Stone Frontage with Armour Stone Steps and Large Gate Access to Back yard (id:54662)
Sutton Group-Admiral Realty Inc.
3727 Ferretti Court
Innisfil, Ontario
Top 5 Reasons You Will Love This Home: 1) Exceptional luxury 3-storey townhome, complete with breathtaking sunrise views over Lake Simcoe 2) Entertain with ease in a premium chef's kitchen featuring a grand quartz island, gas stove, and Sub-Zero fridge, all seamlessly integrating into the open-concept design 3) Retreat to the oversized primary suite, boasting a private balcony and a floor-to-ceiling glass wall with serene views of the exclusive pool 4) Enjoy endless leisure on the third level, where a spacious family room awaits, complete with a wet bar, beverage fridge, private bathroom, and access to the terrace with a hot tub 5) Ideal as a primary residence or a vacation home, this gem includes a private boat slip, perfectly balancing opulence features with lakeside adventure. 2,693 fin.sq.ft. Age 1. Visit our website for more detailed information. (id:54662)
Faris Team Real Estate
95 John West Way
Aurora, Ontario
Immaculate End Unit 'Freehold' Townhome is a Rare Find locate in a High Demand Area. Approx. 2600 sqft of Living Space. Spacious Main Floor features 9' Ceilings, Bright Separate Living Room, Open Concept Dining Room and Eat-in Kitchen with Walkout to Deck that leads to a Private Fenced Backyard overlooking Green Space. Upstairs, you'll find a Huge Owner's Suite with 4pc Ensuite and Walk-in Closet overlooking Green Space plus 2 more Bedrooms and 4pc Bathroom. The Finished Walkout Basement adds valuable Living Space with Rec Room, 4th Bedroom and 3pc Bathroom. Main floor Laundry with Garage Entry. Professionally Painted. Close to Schools, Parks, and Shopping. (id:54662)
RE/MAX Hallmark York Group Realty Ltd.
31 Black Walnut Crescent
Richmond Hill, Ontario
Famous Bayview Hunt Club in Richmond Hill! Stunning 3-Car Garage Detached Home with a Stone Front and Elegant Design. Featuring Numerous Upgrades, Hardwood Floors, and Granite Countertops Throughout. Modern Kitchen, Brand-New Primary Bathroom, and Freshly Painted Interior. Open and Functional Layout with 9 Ceilings on the Main Floor and an Impressive 18 Soaring Ceiling with Skylight in the Central Area. Ground Floor Office and Laundry Room with a Service Stair. Abundant Pot Lights and Crown Moulding. Offers 5+2 Bedrooms and 6 Renovated Bathrooms. Finished Basement with a Separate Entrance, Built-in Bar, 2 Additional Bedrooms, a 3-Piece Bathroom, and a Spacious Open Recreation Area. Professionally Landscaped Front and Back Yards. Located in the Top-Ranked York Region School District, within the St. Robert Catholic H.S. Zone. (id:54662)
Smart Sold Realty
42 Wells Orchard Crescent
King, Ontario
Completely Freehold at 42 Wells Orchard Crescent in lovely King! Lovely & bright freehold townhome that boasts over 2000 sqft plus a newly finished basement that offers all a detached home offers! Attached at the garage only has access to backyard and to the inside for ultimate convenience. Fully private drive, extensive landscaping in backyard. Offers endless entertaining options. Amazing floor plan offering plenty of upgrades from all hardwood floors to 9' ceiling, pot-lights, cozy family room with gas fireplace, an amazing kitchen with full Butler pantry leading conveniently to full dining room! Upper level offers 3 oversized bedrooms, all with closet organizers and convenient second floor laundry room with brand new washer and dryer. Fully finished basement offers endless possibilities with huge rec. room. 4pc bath with full stand-up shower, R/I for wet bar and R/I full washer/dryer. Just move in and enjoy! (id:54662)
Royal LePage Premium One Realty
#main - 79 Simcoe Road
Bradford West Gwillimbury, Ontario
Move In Ready & Vacant * Renovated 3 Bedroom Brick Bungalow On A Premium Lot * Family Friendly Neighbourhood * Freshly Painted * Open Concept * Gourmet Eat-In Kitchen W/Quartz Counters + S/S Appliances + Ceramic Tiles & Backsplash * Breakfast Area W/W/O To Newer Deck * Family Room W/Accent Wall & Potlights * Main Floor Bathroom W/Porcelain Wall Tiling * * Prime Location With Steps To Transit, Schools, Shops & Restaurants & Mins To Hwy 400 & Newmarket * Included Existing: S/S Fridge, S/S Stove, S/S Dishwasher, Washer & Dryer, All Light Fixtures, All Window Coverings (id:54662)
Homelife Eagle Realty Inc.
919 - 10 Honeycrisp Crescent
Vaughan, Ontario
Welcome To Mobilio Condos In The Heart Of Vaughan's New Downtown Core, Step To A Ttc Subway Station. This 2 Bedroom 2 Bathroom Condo, Features An Excellent Layout With 9 Foot Ceilings, Modern Flush Mounted Appliances, Natural Stone Countertops And Backsplash. Lovely Northern Exposure Facing Wonderland, With A Functional Balcony. Includes One Locker and One Parking Available. **EXTRAS** Built-In Fridge, Dishwasher, Stove, Microwave, Front Loading Washer And Dryer, Existing Lights, Ac, Hardwood Floors, Window Coverings. Includes One Locker and One Parking Available. (id:54662)
Urban Homes Realty Inc.
306 - 51 Baffin Court
Richmond Hill, Ontario
PRICED TO SELL AT AN EXCELLENT LOCATION. CLOSE TO YONGE ST NESTLED IN DEAD END STREET WITHOUT THE NOISE OF TRAFFIC 1 BEDROOM HAS OPEN CONCEPT LAYOUT, HARDWOOD FLOORS IN LIVING ROOM WITH WALK OUT TO PRIVATE BALCONY SPACIOUS BEDROOM WITH DOUBLE CLOSETS FOR EXTRA STORAGE AND HAS ENSUITE LAUNDRY 1 CAR PARKING SPOT AND LOCKER **EXTRAS** ESTATE SALE EVERYTHING SOLD AS IS. THE CONDO BUILDING IS STARTING AN INTERIOR REMODEL THAT IS COVERED BY AN AMPLE RESERVE FUND. (id:54662)
Real Estate Homeward
Unit C - 105 Galloway Road
Toronto, Ontario
Brand new, never lived in, 1 bedroom, one bath, Modern kitchen with quartz counter tops & stainless steel appliance, ensuite laundry, separate entrance. luxury vinyl floors, upgraded washroom, 2024 high efficiency built home. Great location close to the TTC, community centres, Scarborough campus, Go Station, shopping, parks, schools and much more! One parking spot included !! (id:54662)
Forest Hill Real Estate Inc.
Unit R - 105 Galloway Road
Toronto, Ontario
Brand new, never lived in, 3 bedroom, one bath, Modern kitchen with quartz counter tops & stainless steel appliance, ensuite laundry, separate entrance. luxury vinyl floors, upgraded washroom, 2024 high efficiency built home. Great location close to the TTC, community centres, Scarborough campus, Go Station, shopping, parks, schools and much more! One parking spot included !! (id:54662)
Forest Hill Real Estate Inc.
56 Catkins Crescent
Whitby, Ontario
Beautiful Detached home in Desirable Community, walking distance to new Elementary school and Daycare, Sinclair HS. Newly renovated/updated with wide plank laminate flrs, pot lights on main and bsmt, new light fixtures, Quartz Counters in Kitchen, new appliances, new broadloom on 2nd flr. Bright In-Law Suite with Kitchen, 3-pc bath, 1 bedbroom, gas stove fireplace and generous living room.Large fully fenced backyard with Shed, interlock brick basketball court with league spec adjustable basketball net. Perfect for multi-generational family. Just move in and enjoy! **EXTRAS** Walking distance to Sinclair HS & Willows Walk ES. Quick access to 407 ETR/401 Hwy. School bus Route/ Public Transit to GO Stn. Close to Big box shopping, banks, restaurants, police station, ambulance station, grocery stores and much more! ** This is a linked property.** (id:54662)
Royal Heritage Realty Ltd.
425 Elmwood Court
Oshawa, Ontario
Charming Home in Sought-After North Oshawa Ideal for Families & Investors! Welcome to this fantastic home nestled in a quiet, highly sought-after enclave in North Oshawas Samac community. This family-friendly neighborhood offers a perfect blend of tranquility and convenience. Are you looking for a home with a main-level bedroom for accessibility? Main level features 3 spacious bedrooms, 2 bathrooms, and a finished basement with an additional 2 bedrooms, living room, and washroom, this home provides ample space for growing families or potential rental income.Located just minutes from Highway 407, Durham College, Ontario Tech University, and Cedar Valley Conservation Area, this home is perfect for commuters, students, and nature lovers alike. (id:54662)
RE/MAX Community Realty Inc.
72 Irwin Drive S
Whitby, Ontario
Welcome Home! This beautifully updated three-bedroom, three-bathroom in downtown Whitby is the perfect place to call home. Located in a quiet, family-friendly neighborhood, it features a stunning newly renovated kitchen with an eight-foot quartz island, an open-concept main floor, and a finished basement with a home office or gym. Over $150,000 in recent enhancements. The backyard is made for entertaining, with a 16x33-foot deck, a cozy fire pit area, and a spacious shed. Plus, walking distance to the Whitby GO Station, Highway 401, 407, Peel Park, and a top-rated elementary school. Move-in ready and full of charm --- don't miss this one! (id:54662)
RE/MAX Hallmark First Group Realty Ltd.
14576 Old Simcoe Road
Scugog, Ontario
The Most Stunning Century Home Is Here To Impress! Be Captivated As You Walk Through The Main Level By 11' Ceilings, 12'' Baseboards, Arched Exterior Doors, Custom Kitchen & Curved Drywall. Kitchen Offers, Double Miele Wall Oven, Induction Cook Top, Custom Built Solid Wood Cabinetry Doors & End Panels, Base Cabinets With Full Extension Pullouts - Offering Loads Of Storage, Built In Microwave, Stainless Steel Dishwasher, 7'x 5' Quartz Centre Island With Additional Storage! A Full Piece Main Level Bathroom Completed Beautifully With 2 Person Sauna, Walk In Glass Shower & Cedar Lined Storage Space. Well Appointed Formal Dining Space, Living & Family Rooms Featuring An Abundance Of Natural Lighting, Windows With Oversized Trim Work & Under Window Panels. The Upper Level Continues With It's Character, Charm & Quality Updates. Open Staircase With Look-Out & Curved Walls. 4 Bedrooms, Each With Luxurious Ensuites, 2 With Heated Floors, One Gorgeous Clawfoot Tub. Perfect & Spacious Sitting Area At Top Of Stairs - Lovely Area To Retreat To & Read Your Favourite Book. 3rd Floor Tower With Access To Flat Roof Is The Cherry On Top. Truly A Gem, Must Be Seen To Be Appreciated. Don't Forget The Detached Garage Featuring a 20'x10' Workshop With Hydro. Come & View This Home Today! (id:54662)
Royal LePage Terrequity Realty
29 Summerglade Drive
Toronto, Ontario
Solid raised bungalow in desirable Agincourt neighbourhood. In Agincourt Collegiate catchment area. This home has a separate side entrance into the spacious basement, basement bath has been gutted and will need finishing, lovely hardwood floors, freshly painted. Nice deep lot on quiet street. (id:54662)
Keller Williams Realty Centres
87 Rushbrooke Avenue
Toronto, Ontario
Welcome to 87 Rushbrooke Ave, a beautifully renovated home in the heart of Leslieville. This bright and spacious 3-bedroom, 2-bathroom rental offers an open-concept main floor with a large kitchen featuring stainless steel appliances, a deep basin sink, a center island, dishwasher and gas cooking. The living room is anchored by a fireplace with a built-in TV mount, and a rare main-floor powder room adds extra convenience. The second floor boasts a large primary bedroom with built-in closets and storage, a versatile second bedroom with a Murphy bed, and a third bedroom overlooking the private backyardideal as a spacious home office as well as in-suite laundry. Exclusive use of a fully fenced backyard with a natural gas BBQ (provided) is a perfect space for outdoor entertaining. Steps from Queen Street, enjoy easy access to restaurants, cafes, parks, transit, and the vibrant Leslieville community. Close to The Root, breweries, and the scenic Leslieville Spit. Move-in ready and impeccably maintaineddont miss this opportunity! (id:54662)
Exp Realty
1203 - 1455 Celebration Drive
Pickering, Ontario
Experience Modern Living In This Stunning Bright And Spacious 2-Bedroom, 2-Bathroom Condo Offering 732 Sq. Ft. Of Living Space. Parking spot available for rental at an additional cost. Featuring Upgraded Laminate Flooring Throughout, A Stylish Kitchen With Quartz Countertops, Stainless Steel Appliances, And Backsplash. The Spacious Primary Bedroom Boasts A 4-Piece Ensuite. The Open-Concept Kitchen, Dining, And Living Areas Offer Modern Finishes And A Walkout To The Balcony With Lake And City Views. Other Features Include Upgraded Doors, In-Unit Laundry And Rough In Electrical For Additional Light Fixtures. Internet With Rogers Is Included In Maintenance Fees! Building Amenities Include Outdoor Pool With Cabanas, Gym, 24hr Concierge, And Much More! Located In The Heart Of Pickering, This Condo Is Close To Schools, Parks, Big Box Stores, And The Pickering Recreation Complex. Walking Distance To GO Station & Easy Commute To Toronto Via 401. Just A Short Drive To Restaurants, Stores, Costco, Walmart, Pickering Casino, Frenchmans Bay, And Pickering Town Centre. The Perfect Combination Of Convenience And Luxury Awaits! **EXTRAS** S/S Fridge, S/S Stove, S/S Built-In Dishwasher, S/S Over The Range Microwave, Washer & Dryer (id:54662)
RE/MAX Realtron Ad Team Realty
115 - 1460 Whites Road
Pickering, Ontario
**PUBLIC OPEN HOUSE SAT FEB 22 & SUN FEB 23 @ 2pm-4pm** Welcome to this beautiful 2-bedroom, 3-bathroom townhome, perfect for investors, first-time homebuyers, or professionals seeking a vibrant and convenient lifestyle. Located just minutes from Highway 401 and the GO Station, this home offers seamless connectivity to the city while being steps away from Pickering Town Centre and more. Step inside to the huge open-concept main floor bathed in natural light, featuring 9-foot ceilings, sleek laminate flooring, pot lights and a stylish modern kitchen with quartz countertops and premium appliances. Entertain effortlessly in the spacious living and dining areas or step out onto the private terrace with a natural gas BBQ hookup.The upper level boasts two spacious bedrooms with large closets, ensuite laundry, and upgraded bathrooms with frameless glass showers and quartz vanities. The primary bedroom includes a luxurious 3-piece ensuite with an additional 4-pc bath and convenient access to laundry on 2nd floor. Plus, enjoy the added bonus of a spacious outdoor terrace. This meticulously maintained townhome also comes with owned parking and a storage locker for added convenience. With its unbeatable location, modern upgrades, and stunning outdoor spaces, this is a must-see opportunity you dont want to miss! Prime Location: Walk to everything you need, shops, restaurants, schools, parks, and nature trails, all while being minutes from major highways and transit. Schedule your private viewing today! (id:54662)
RE/MAX Crossroads Realty Inc.
292 Bain Avenue
Toronto, Ontario
Absolutely Perfect Riverdale Stunner! Ideal Urban Oasis Nestled On Desirable And Quiet Cul-de-Sac. Rare Expansive Main Floor With Large Addition! Timeless Finishes With Modern Flair. Chef Insp Updated Kit W/ Breakfast Br., Storage Galore And Sliding Glass Doors Opening Onto Picturesque Gardens. Gleaming Hw T/O. Large Front Hall Closet. Primary Bedroom Retreat With Built-In Closets And Sun Filled South Facing Window. Sprawling High Ceiling Lower Level With Bedroom, Rec Room, Ample Storage And Spa-Like Ensuite W/ Steam Room. Your Own Retreat In The City With A Professionally Landscaped Lush Backyard, Deck, Pergola, Built-in Benches and Low Maintenance Turf. One Of A Kind Finished Shed Perfect For Gym Or Work From Home Office. Steps To Withrow Park, Pape Station And Shops And Eateries Along Danforth And Gerrard. An Incredible Location And Residence That Cannot Be Missed. **EXTRAS** All Elfs, All Window Coverings, B/I Cabinet at Entry, Appliances including: Kitchenaid Gas Range, B/I Panasonic Microwave, Ge Dishwasher (2019), Ge Fridge, LG Stacked W/D. (id:54662)
RE/MAX Realtron Barry Cohen Homes Inc.
52 Aki Thomas Gardens
Toronto, Ontario
ONE YEAR NEW LUXURIOUS TOWNHOME! In High Demanding Core Area Of Scarborough. 4 Bedrooms + 4 Bathrooms With 9 Ft Ceilings And Large Windows. Modern Kitchen With Brand New Integrated Srainless Steels Appliances And Beautiful Quartz Counterops. Open Concept Living Room And Bedrooms, Tons Of Upgrades & Lots Of Natural Lights. Laminate Floor Throughout the house With Matching Stained Oak Staircase. Large Walk Out Balcony At 2nd Floor. Primary Bedroom With Ensuite Bath And a W/O To A Private Balcony. Conveniently To Many Amenities, Minutes To HWY401, Scarborough Town, Walking Distance To Supermarkets, Banks, Restaurants, School. A Must See!!! (id:54662)
Bay Street Group Inc.
509 Sammon Avenue
Toronto, Ontario
Cozy & welcoming 3+1 bedroom family home located close to The Danforth. This home is clean, freshly painted & ready to be enjoyed! A great option for a family, couple or individual. Three +1 bedrooms & plenty of options. This bright & welcoming home features a newly installed galley kitchen with walk-out to sunny, South-facing backyard, en-suite laundry, main floor primary bedroom & more! Bright & updated basement features a fourth bedroom or office space, large second kitchen & open concept living space, great for guests or as an extra playroom/office/family space. Six minute walk to Coxwell Subway Stn & The Danforth. Short drive to DVP & only 15 minutes to downtown. Excellent walkability: close to Michael Garron Hospital, Walter Stewart Library, East York Collegiate, RH McGregor, YMCA daycare & Cosburn Middle School. **EXTRAS** Tenant responsible for utilities (Gas, Hydro, Water), snow removal & yard care. (id:54662)
Sage Real Estate Limited
610 - 1210 Radom Street
Pickering, Ontario
Welcome To Suite 610! This Unit Has An Amazing Square Footage And An Open And Attractive Layout. At Nearly 1400 Sq.Ft. There Is Plenty Of Room Whether You're A First Time Home Buyer, Young Family Looking To Get Out On your Own Or Someone Looking To Downsize Without Losing Interior Elbow Room. Just South Of The 401 And A Short Walk From The Pickering GO Station, This Property Is Perfect For Getting Around, No Matter The Method Of Transportation. Just North Of Frenchman's Bay, There Is Also Easy Access To Lake Ontario Waterfront. The Space Is Dated And Could Use A Fresh Coast Of Paint, But The Space Alone Makes It Well Worth It! (id:54662)
Sutton Group-Heritage Realty Inc.
Th116 - 50 Dunfield Avenue
Toronto, Ontario
Discover the epitome of luxury in this brand-new, never-before-lived-in townhome in Midtown, perfectly positioned at the vibrant corner of Yonge St. & Eglinton Ave. in Toronto. Designed by Plazacorp, this sophisticated residence features 2 bedrooms, 3 bathrooms,and comes with convenient parking. Spanning 1,146 square feet over two levels, the townhome offers a spacious open-concept layout, ideal for contemporary living. The interior is adorned with upscale finishes, including quartz countertops, stainless steel appliances, and large picture windows in the bedrooms that flood the space with natural light. Just a short walk from the Eglinton Subway Station, this property is a prime choice for young professionals or families seeking a blend of elegance and convenience. With easy access to public transit (subway, LRT,buses), shopping centers, dining, entertainment, banks, and office buildings, this townhome embodies the essence of urban living at its finest. World Class Fabulous Amenities Hot Tub, Bar Area, Catering Kitchen, Media area, Meeting/Dining Room, BBQ Area, Guest Suite, Swimming Pool, Outdoor Lounge Area, 24 Hour Concierge Service, Bike Studio, Yoga Room, Steam Room & Much More! (id:54662)
Harvey Kalles Real Estate Ltd.
3111 - 45 Charles Street E
Toronto, Ontario
Amazing Luxurious Beautiful Chaz Condo, One Bedroom+ Study, 2 Washrooms In The Heart Of Downtown. The Unit Is East Facing With Great View &Engineered Hardwood Flooring Throughout. Master Bedroom With Walk-In Closet, Amazing Floor Plan, Min Walk To Yonge/Bloor Subway St. (id:54662)
Homelife Landmark Realty Inc.
Th116 - 50 Dunfield Avenue
Toronto, Ontario
Discover the epitome of luxury in this brand-new, never-before-lived-in townhome in Midtown, perfectly positioned at the vibrant corner of Yonge St. & Eglinton Ave. in Toronto. Designed by Plazacorp, this sophisticated residence features 2 bedrooms, 3 bathrooms,and comes with convenient parking. Spanning 1,146 square feet over two levels, the townhome offers a spacious open-concept layout, ideal for contemporary living. The interior is adorned with upscale finishes, including quartz countertops, stainless steel appliances, and large picture windows in the bedrooms that flood the space with natural light. Just a short walk from the Eglinton Subway Station, this property is a prime choice for young professionals or families seeking a blend of elegance and convenience. With easy access to public transit (subway, LRT,buses), shopping centers, dining, entertainment, banks, and office buildings, this townhome embodies the essence of urban living at its finest.World Class Fabulous Amenities Hot Tub, Bar Area, Catering Kitchen, Media area, Meeting/Dining Room, BBQ Area, Guest Suite, Swimming Pool, Outdoor Lounge Area, 24 Hour Concierge Service, Bike Studio, Yoga Room, Steam Room & Much More! (id:54662)
Harvey Kalles Real Estate Ltd.
3 - 6 Wingreen Court
Toronto, Ontario
Landlord is offering a rent discount of $180 per month for the first year. Total discount for the year is $2,160. Your effective monthly rent is only $1,970 for the first year at Wingreen Court, a beautifully maintained cul-de-sac steps from the Shops at Don Mills. This newly renovated 1 bedroom suite comes with new appliances, ample closets and storage, and a spacious layout. Enjoy the convenience of being close to top-rated schools, vibrant restaurants, and the major thoroughfares of Highway 401 & the DVP. Don't miss this opportunity to make Wingreen Court your new home. (id:54662)
Chestnut Park Real Estate Limited
2101 - 460 Adelaide Street E
Toronto, Ontario
A charming, bright 1 bedr residence that flawlessly combines convenience with comfort within the upscale Axiom Condos. This luxurious living space offers an outstanding lifestyle, granting access to a diverse array of superb amenities including a gym, rooftop deck, guest suites, meeting room, 24-hour security and concierge services. Public transportation and the DVP are effortlessly reachable, and notable destinations such as the Distillery District, Ryerson University, George Brown College, Toronto Waterfront, Scotia Bank Arena, Union Station, and the Financial District are all conveniently close by.Extras: All Existing S/S Fridge, Stove, B/I Dishwasher, Washer/Dryer, Microwave, Window Coverings And Elfs. (id:54662)
Right At Home Realty
1006 - 95 Bathurst Street
Toronto, Ontario
Six50 Building- Bright & Spacious Two Bedroom, 2 Bath*. SW Unobstructed Exposure, CN Tower View. Loft Style, Floor to Ceilings Windows, Exposed Concrete Ceilings. Upgrades Throughout- Gas Stove, Large Kitchen W/ Full Size Appliances, Large Island with Granite Counters. Double Sliding Doors To Large Balcony With Deck Tiles. Located In Trendy Kind St West, W/ Restaurants & Bars At Your Doorstep, Ease Of Public Transit & All Other Conveniences. *Primary Bath Is An Ensuite, Second Bath Is A Half Bath (id:54662)
Bosley Real Estate Ltd.
103 - 31 Rosedale Road
Toronto, Ontario
A Beautifully Renovated Suite at Rosedale's Coveted Dale Avon Building. Perched Among the Trees, This Two-Bedroom Suite Exudes Sophistication. Perfectly Positioned To Enjoy the Peace and Quiet from the Lush Private Ravine From the Back of the Building Away From Street Noise. Open Concept Kitchen, Living And Dining Room, Large Principal Bedroom with Ensuite Bathroom and W/I Closet. Close to lovely nature hiking trails and bike paths. Walking distance to Rosedale Subway. (id:54662)
Chestnut Park Real Estate Limited
602 - 1030 Sheppard Avenue W
Toronto, Ontario
Beautiful Large 2 Bedroom/ 2 bath Condo at the Prestigious Park Plaza. *Bright & Spacious unit. Split 2 Bedroom & Ideal Open Concept floor Plan. Large Primary Bedroom With His/Her Closets, W/O to balcony & Ensuite bath/laundry. Upgraded light fixtures throughout. Brazilian Cherry hardwood & ceramic floors create a sleek, clean environment. Kitchen has brand new high end SS appliances & breakfast bar. The 2nd bedroom has a double closet, B/I cabinets, & easy access to another bathroom so there's room for family to stay over or a perfect home office. An Unbeatable Location-- STEPS from the Sheppard West station, Mins From Allen Rd, 401, Downsview Park, Restaurants, Groceries, Yorkdale Mall, Close To Parks, Secondary Schools (Highly Ranked William Lyon Mackenzie Collegiate). This 9 Storey boutique Condo has a Gym, Sauna, Hot Tub, Elegant penthouse party room, Rooftop Garden Terrace With Bbq's & Great Views. Includes TWO premium parking spots & Locker. Kitec plumbing replaced in July 2024. Don't miss out on this incredible opportunity to live in this turn-key unit in this highly sought after neighbourhood. **EXTRAS** 2 parking spots (1 underground and 1 covered surface parking spot) and 1 spacious Locker (id:54662)
Right At Home Realty
2102 - 575 Bloor Street
Toronto, Ontario
The search ends here! You have found the perfect condo unit to call your new home. Welcome to Via Bloor, Suite number 2102. This beautiful condo features three bedrooms with bright open spaces. Floor to ceiling windows throughout make this space bright and airy. Two full washrooms with modern finishes. Building features a beautiful outdoor pool area, fitness and spa area and also a party room with beautiful city views. Corner Unit With Breathtaking Views from the CN Tower to Rosedale Valley Ravine & Parks can be enjoyed on your private 40 foot long deck. A Playground is located just outside the doors of the building; perfect for young children. Steps to the Bloor subway line; and easy access to the Don Valley Expressway make getting anywhere a breeze. A plethora of wonderful restaurants and shopping all at your doorstep. The unit also includes a premium, owned parking spot and 24 hour concierge service. This condo really has it all! Do not miss the opportunity to call Via Bloor your new home. (id:54662)
RE/MAX West Realty Inc.
