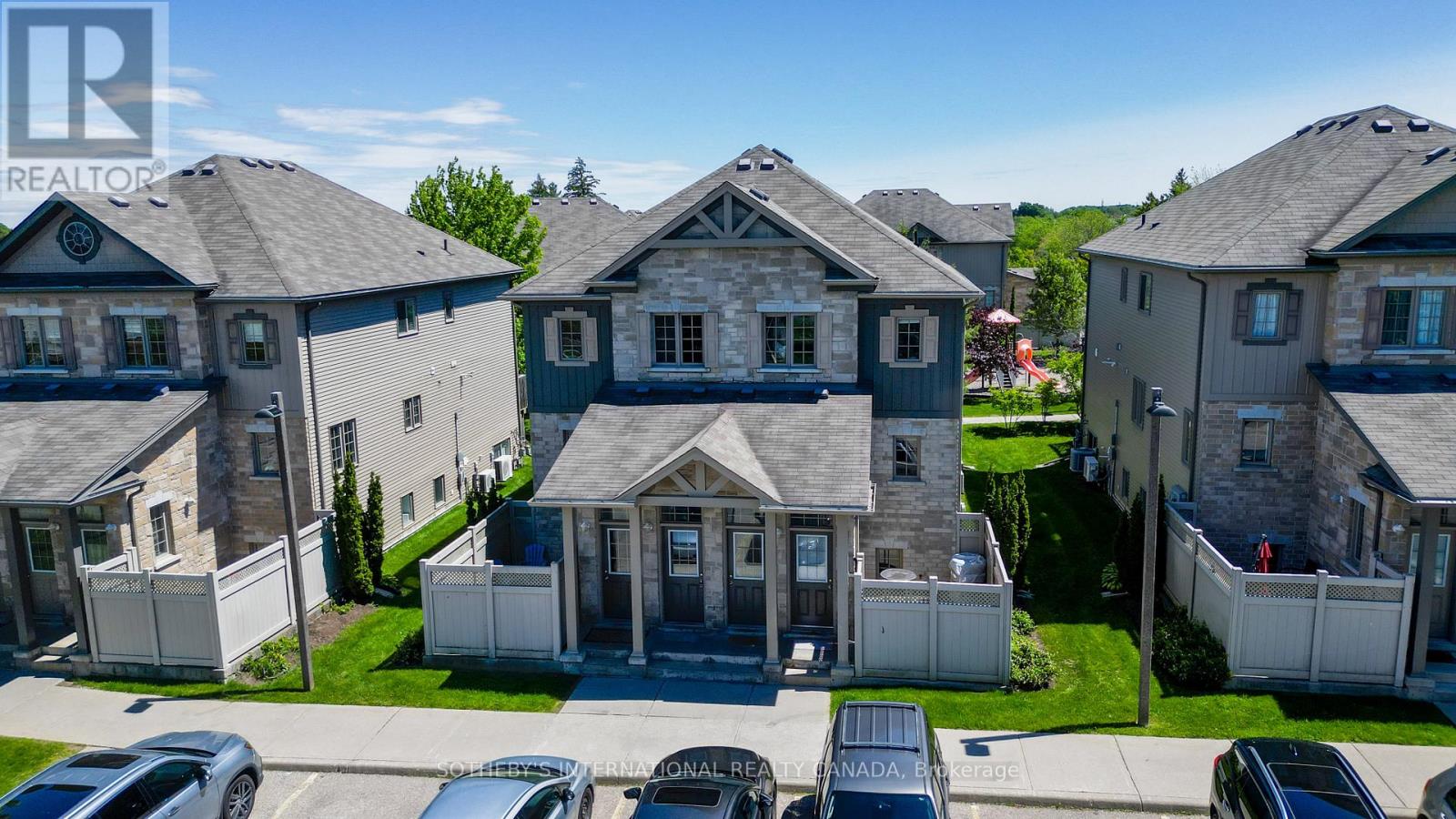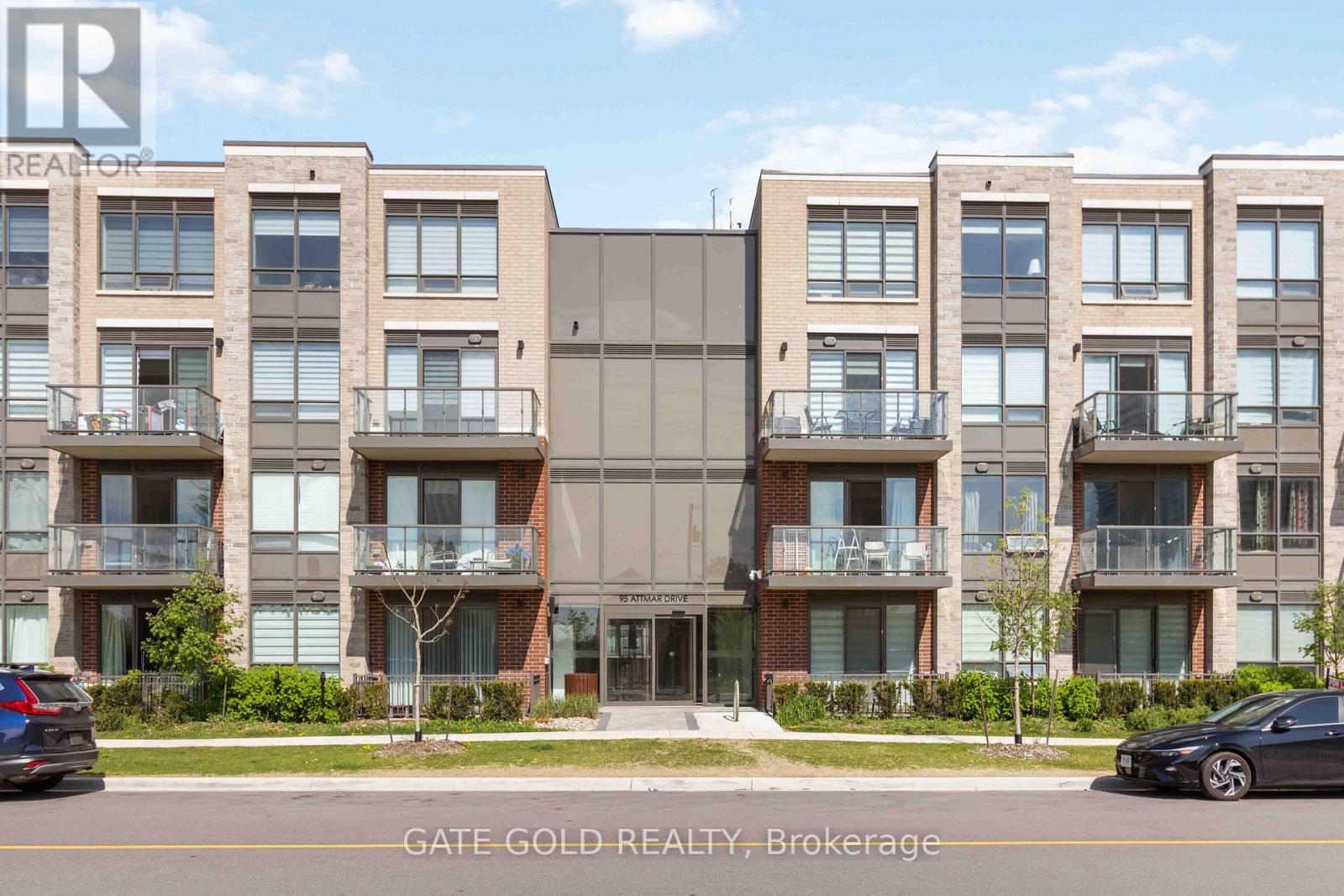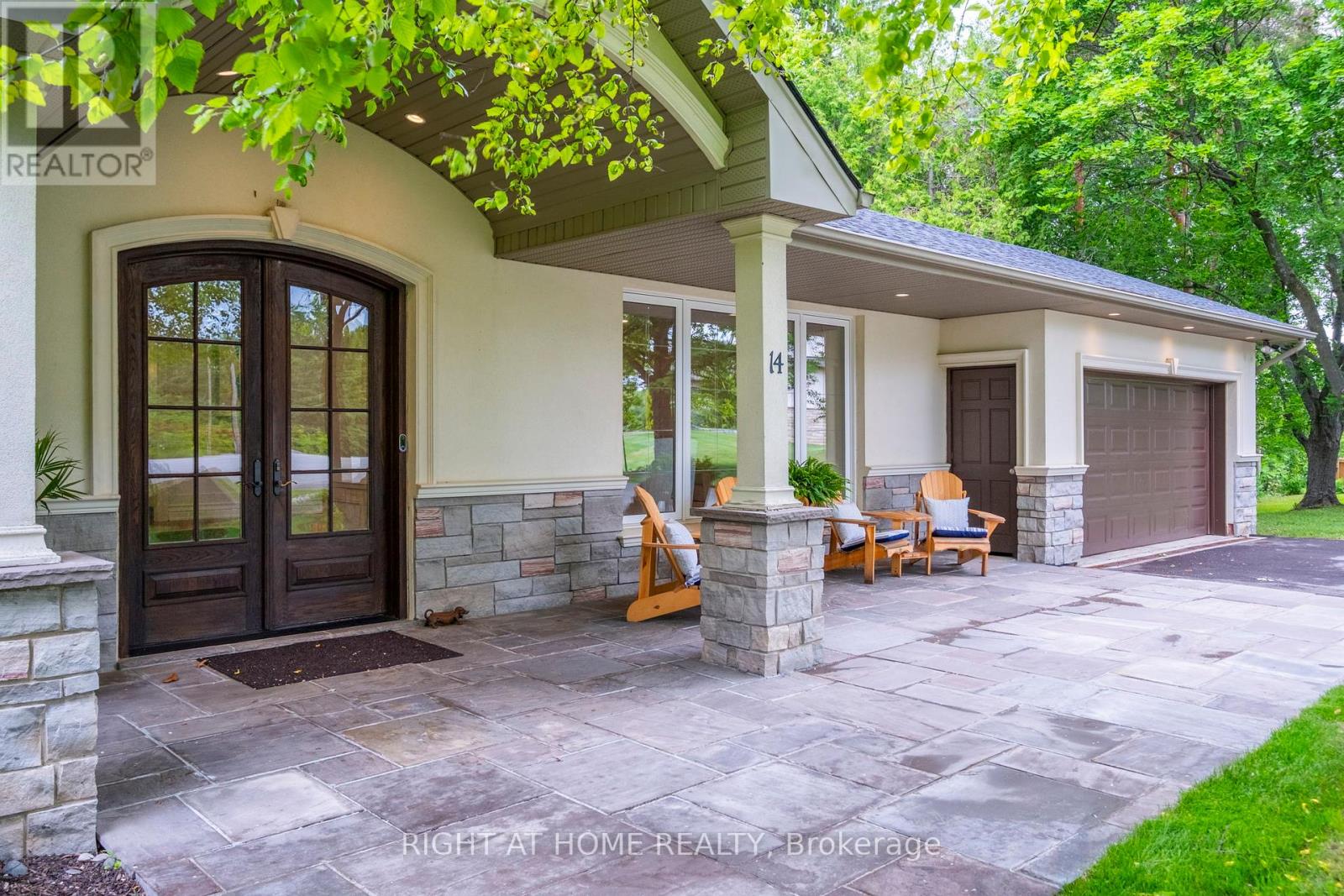5537 Montrose Road
Niagara Falls, Ontario
Excellent Location! This immaculate and well-maintained 2-bedroom home is ideal for investors, first-time buyers, or retirees. It is close to Greenland Public School and 6-7 Minutes Away from Niagara Falls. The partially finished basement features a cozy den. Enjoy a fully fenced backyard and a detached 2-car garage. This charming home is a must-see! (id:59911)
Homelife Silvercity Realty Inc.
74 Vinton Road
Hamilton, Ontario
This stunning FREEHOLD locates in a quiet and family friendly neighborhood in the heart of Meadowlands Ancaster (No Condo Fees). 2 Car Driveway. Steps to Tiffany Hills Elementary School and park. Minutes to Hwy 403, Lincoln M. Alexander Parkway, Costco and plenty of amenities. 9 feet ceiling at main floor, high end hardwood floor at main level and stairs. Three spacious and bright bedrooms and two full bathrooms at the upper level. Master bedroom has walk-in closet and ENSUITE BATHROOM. A WALKOUT basement and large backyard. This open concept townhouse won't last long. Book your private showing today. (id:59911)
Master's Trust Realty Inc.
38b - 931 Glasgow Street
Waterloo, Ontario
Welcome to this bright and beautifully updated 3-bedroom, 2-bath townhouse nestled in a highly desirable neighbourhood. With a spacious layout and modern upgrades, this home is perfect for families, professionals, or anyone looking for comfort and convenience.The main floor features an inviting living room and dining area filled with natural light, flowing seamlessly into a refreshed kitchen that opens to a large private deck, ideal for relaxing or entertaining guests.Upstairs, you'll find three generously sized bedrooms and a well-appointed main bath. The entire home is freshly painted and showcases brand-new flooring throughout, offering a clean, modern feel.Located just minutes from top-rated schools, universities, shopping centres, parks, and recreation facilities, this home offers the perfect blend of tranquility and accessibility. Don't miss this opportunity to own a move-in ready townhouse in an unbeatable location! (id:59911)
Sotheby's International Realty Canada
1100 Courtland Avenue E Unit# 705
Kitchener, Ontario
Welcome to 1100 Courtland Avenue, a beautifully updated 2-bedroom, 1-bathroom condo offering modern living in a prime Kitchener location. This well-maintained home features an upgraded kitchen with stainless steel appliances, a stylishly renovated washroom, and a private balcony for added relaxation. Residents can enjoy fantastic building amenities, including a gym and an outdoor pool. Conveniently located just steps from the LRT station and major bus terminal, commuting is effortless. Fairview Mall and big-box stores are just minutes away, providing easy access to shopping and dining. With quick access to Hwy 8 and 401, travel is seamless. Daily essentials are within reach, with Tim Hortons and a gas station nearby. A fantastic opportunity for first-time buyers, downsizers, or investors looking for a well-connected and stylish home. Wont last long. (id:59911)
Exp Realty Of Canada Inc
Exp Realty Of Canada Inc
Bsmt - 640 Best Road
Milton, Ontario
Well maintained, legal one-bedroom basement unit offers a luxurious living experience in a quiet and well-maintained neighborhood. Dedicated washer and dryer for your convenience, no shared facilities.Modern Finishes, with contemporary fixtures and fittings. Separate Entrance, To ensure privacy and ease of access. Laminate Flooring Throughout. Ideal for a Single Professional looking for low maintenance upscale living space. Tenant To Pay 30% of All Utilities Shared With Main Floor Tenants (id:59911)
RE/MAX Real Estate Centre Inc.
506 - 3845 Lake Shore Boulevard W
Toronto, Ontario
Looking for downtown vibes in the burbs, with way more room and smaller price tag? Well, you better keep reading. The secret to this building is that you can lock your front door and be at Union Station in under 30 minutes (thanks to the GO train). I'm assuming you've already checked out the pictures and are here to learn more about this awesome unit so let's dig in. This is the kind of condo where regular-sized furniture actually fits, so you can finally get a couch that doesn't force you to sit awkwardly close to that friend you're not wild about. Sitting five floors above ground, the view from this condo makes you feel like you're in a neighbourhood, because you are. Beyond this tree-filled view, you'll see Lake Ontario and all the boats out for a sail. And if you squint hard enough, you might just see Drake sitting on the CN Tower. Inside the unit, you'll find original parquet (aka real wood) floors throughout, in surprisingly good condition. The kitchen has been tastefully updated with great appliances, a smart layout, and a pantry featuring a hidden coffee bar, drawers, and tons of storage. The primary bedroom is bigger than it needs to be, comfortably fits a California King bed, and a walk-in closet with a built-in wardrobe (with room to expand). The second bedroom is a fair size and punches above its weight class when laid out properly. The washroom has been updated to include a deep soaker tub and a rainfall shower head with a separate wand - perfect for relaxing after a long day. Do you own more than one car? This building has multiple unsold parking spots you can buy for ~$1,500, that's if you can't find one to rent. There aren't many reasons not to buy this condo - unless you dislike quiet buildings, short elevator waits, friendly neighbours, clean amenities, well-managed buildings, or having green space and shopping just a few minutes walk away. One Downside: this is a legal no-pet building. Condo Fees include all utilities (Hydro, Water, A/C, Heat) (id:59911)
On The Block
495 Fairview Road W
Mississauga, Ontario
Discover this clean, newly renovated basement apartment located in a highly sought-after neighborhood. Ideal for students or a single working couple, this spacious unit offers comfort and convenience just minutes from Cooksville GO Station and Sheridan College. Enjoy a private access to your basement and easy access to transit, shopping, and all essential amenities in the heart of Mississauga. (id:59911)
Ipro Realty Ltd.
206 - 95 Attmar Drive
Brampton, Ontario
Welcome to Unit #206 at 95 Attmar Drivea modern, move-in-ready 1-bedroom, 1-bath condo nestled in the heart of Bramptons vibrant new Clairville community. Built in 2024, this stylish 510 sq. ft. unit features contemporary finishes and an open-concept layout, plus a 65 sq. ft. private balconyperfect for your morning coffee or evening unwind.Inside, you'll find quartz countertops, a modern backsplash, upgraded plank laminate flooring, and high-end details throughout that add a sleek, sophisticated feel.Additional highlights include:1 underground parking spaceLocker on the same levelEnergy-efficient features and low maintenance livingLocated at the prime intersection of The Gore Rd, Ebenezer Rd, and Queen St, this condo offers easy access to major highwaysmaking commuting to Brampton, Vaughan, and the GTA a breeze. You'll be just minutes from parks, top-rated schools, shopping, and community amenities. Whether you're looking to invest or step into homeownership, this exceptional unit offers the perfect blend of style, comfort, and convenience in one of Bramptons most desirable new neighbourhoods. Don't miss this opportunity schedule your private tour today! (id:59911)
Gate Gold Realty
28 Herdwick Street
Brampton, Ontario
Absolutely stunning 3-bedroom semi-detached home with a fully finished 1-bedroom basement featuring a separate entrance through the garage, full kitchen, and full bathroom with shower perfect for an in-law suite or rental potential. Located in a highly desirable neighborhood, this home showcases a custom main door entry, elegant oak staircase, modern pot lights, and a gourmet eat-in kitchen with quartz countertops, stylish backsplash, 24x24 tiles, and brand-new stainless steel appliances. The bright breakfast area walks out to the backyard concrete patio, ideal for outdoor entertaining. Enjoy a cozy family room, spacious primary bedroom with walk-in closet and 4-piece ensuite, direct garage access. Ready to go Clothes Washer & Dryer space on the second floor. Total Finished Area is 2162 Sqft (including finished basement) (id:59911)
RE/MAX Success Realty
14 Mcbride Court
Caledon, Ontario
Discover the epitome of upscale, country-living elegance in a sprawling 5,300 sqft bungalow elegantly nestled on a private 2.83-acre lot in serene Palgrave, Caledon. This meticulously designed and renovated home offers a fusion of luxury, functionality, and tranquility.Home Highlights: Versatile layout: 4 large main-level bedrooms (two with ensuite baths), a 5th bedroom and home office in the finished walk-out basement. Chefs Kitchen: Renovated with granite counters, elmwood cabinetry, stainless steel appliances, centre island, ceramic backsplash ideal for entertaining. Elegant details: Canadian hardwood floors throughout, crown moldings, wainscoting, solid wood doors, main-level laundry, and a cozy wood stove. Media-ready: Equipped with projector and screen in dedicated media room, cinema nights at home. Outdoor Entertainers Retreat: A multilevel Trex deck leading to serene seating area with a gas fire pit, Hot tub nestled amid mature trees, A sport court for hockey, basketball, or pickleball, Spacious storage shed perfect for gear or gardening tools. Be immersed in the quiet of nature, while still connected to town amenities just minutes away. Lifestyle & Location: Set on a quiet cul-de-sac with lush greenery, ravines, and family-friendly trails, Only 10 min to schools, shops, dining, and the scenic Glen Eagle Golf Course. Ideal for families, outdoor enthusiasts, or professionals craving peace without sacrificing convenience. Why You'll Love It. This home is more than a home, it's a private sanctuary designed for living well. Spacious interiors blend with forested surroundings to offer a tranquil yet sophisticated lifestyle: morning coffee on the deck, afternoon sport on the court, evening walks through the trails, and cozy family movie nights or around the fire pit. Enjoy the prestige of a custom bungalow without the upkeep of highrise living. It's a rare opportunity combining luxury, comfort, and space tailored to those who value style, serenity and convenience. (id:59911)
Right At Home Realty
5322 Lismic Boulevard
Mississauga, Ontario
Fantastic Detach House in the heart of Mississauga , Gorgeous home offer- 3 bedrooms, 4 washrooms This Amazing property is Located In The Highly Desired East Credit , granite countertop, Stainless Steel Appliances , with walkout finished basement Main Floor Hardwood/Parquet Thruout, Walk To Schools/Shops/Transit, Hway Fenced Yard, Big Deck Off Dining room. Above grade Bsmt W/Sliding Doors. Shows A+++ Dont Miss this Beautiful Home (id:59911)
Right At Home Realty
38 Rotunda Street
Brampton, Ontario
YOUR SEARCH ENDS HERE......Welcome to this stunning Freshly Painted semi-detached home which boasts approximately 2300 Sqft of living space on a beautiful ravine lot, perfectly situated within walking distance to grocery stores, gas stations, Walmart, schools, and public transit. It is also very conveniently located close to GO station ,plazas ,schools and parks. All 3 bedrooms are great in size and comes with ample storage space. This well-maintained property features recent upgrades, including brand new blinds (2025), new roof shingles (2022), a new range (2023), quartz countertops in the kitchen (2023) and washrooms(2025), new dishwasher (2024), built-in microwave and rangehood (2025), a new AC unit (2025), and a new furnace motor (2022). Additional features include a Finished Basement and an extended driveway, making this home an ideal blend of style, functionality, and convenience. Don't miss out on this fantastic opportunity! DON'T MISS OUT, BOOK YOUR SHOWING TODAY. (id:59911)
RE/MAX Skyway Realty Inc.











