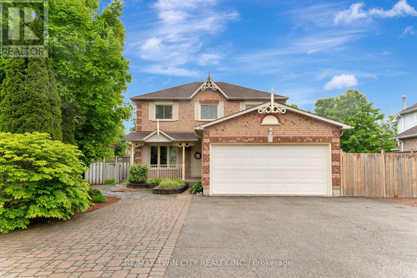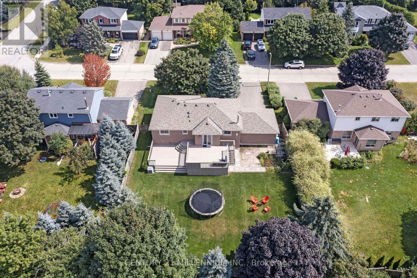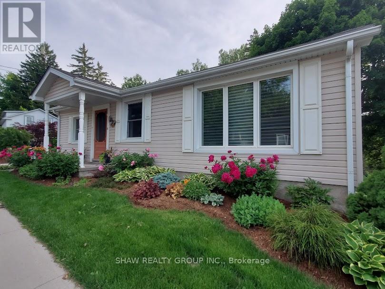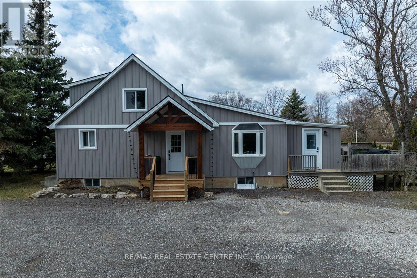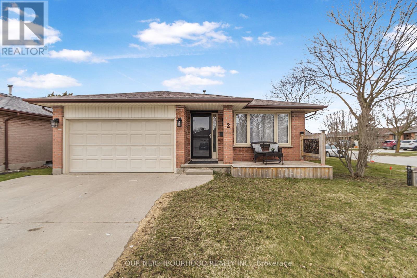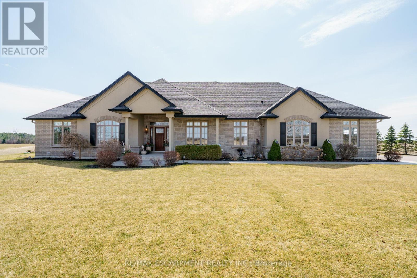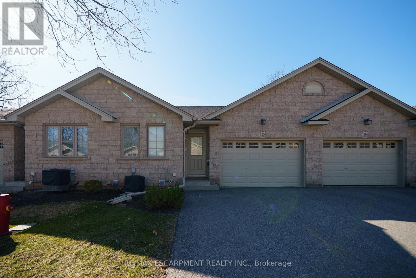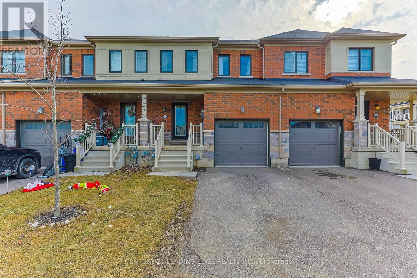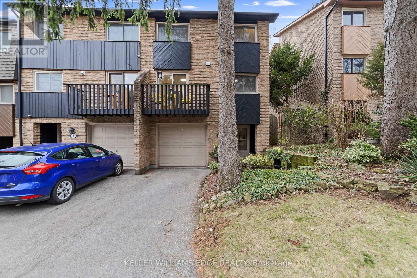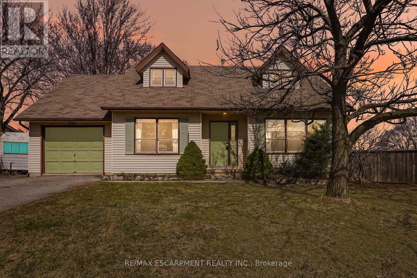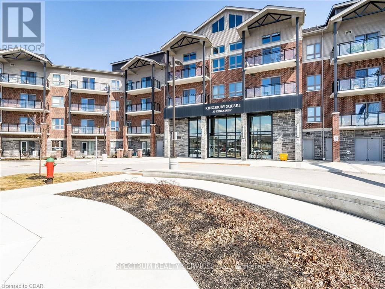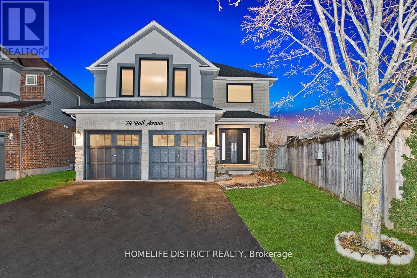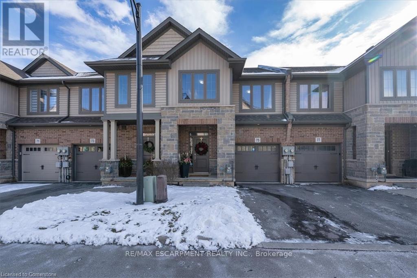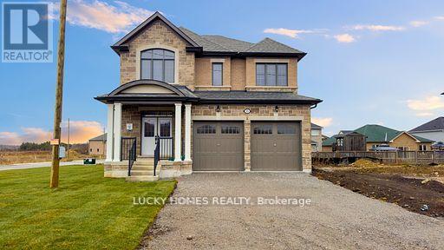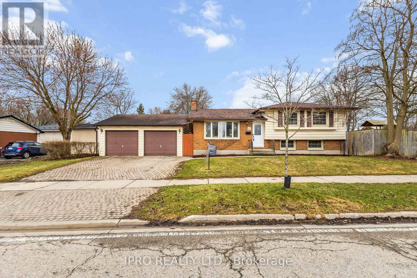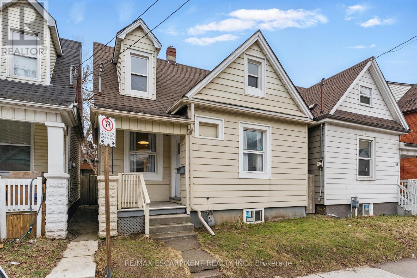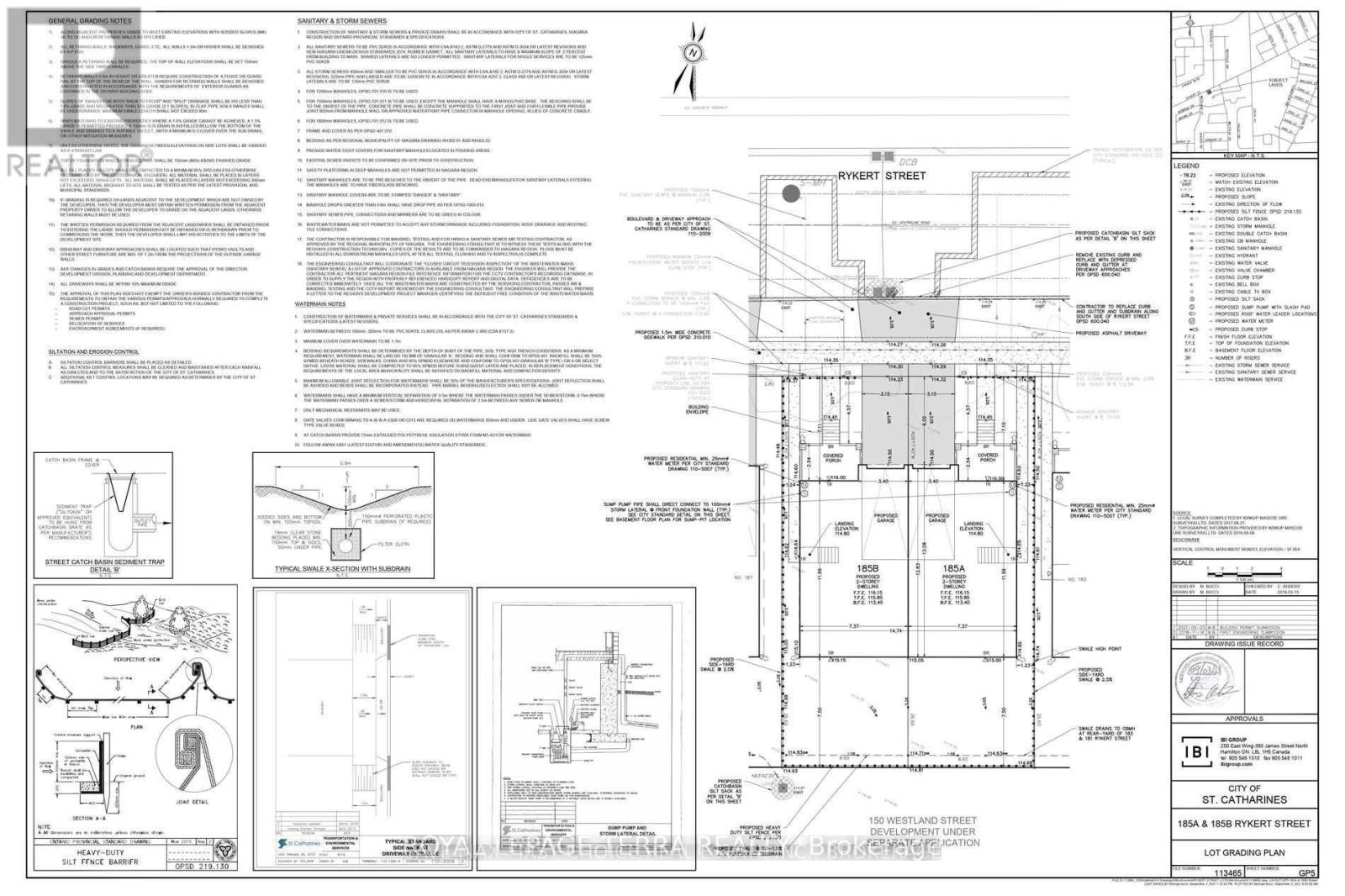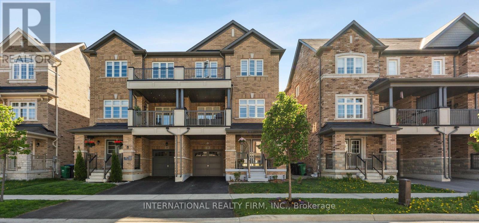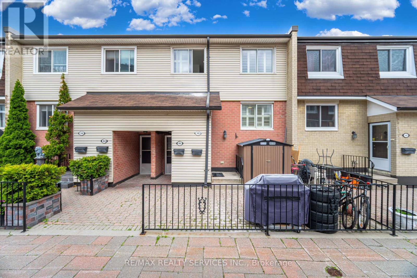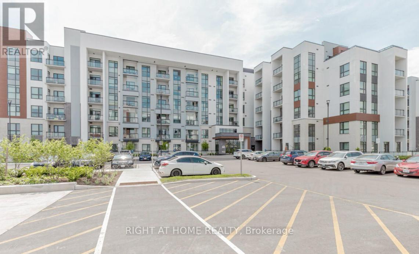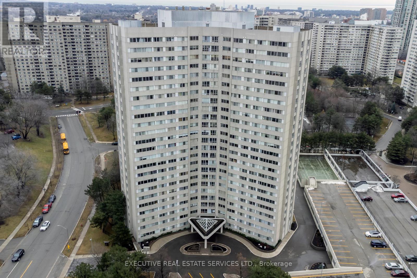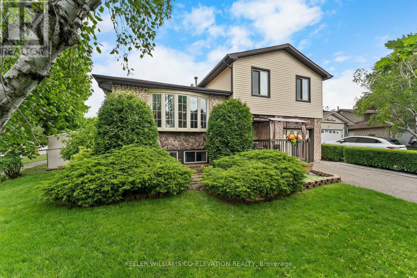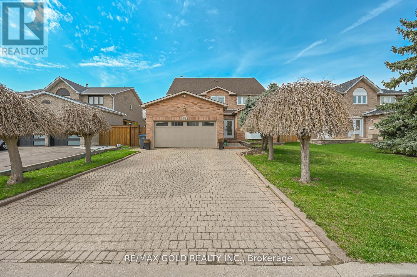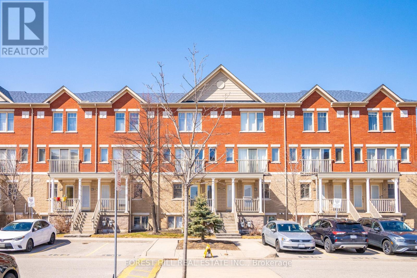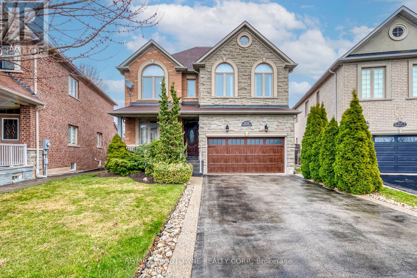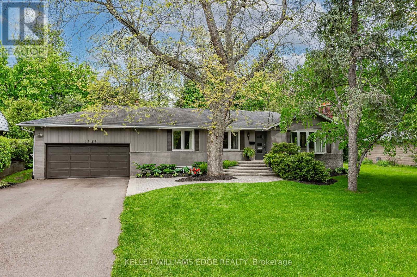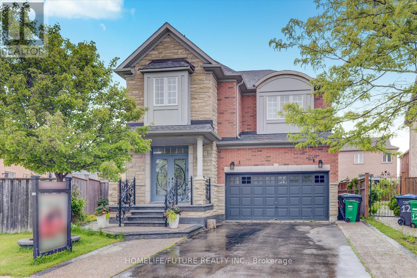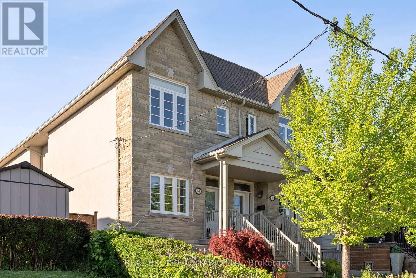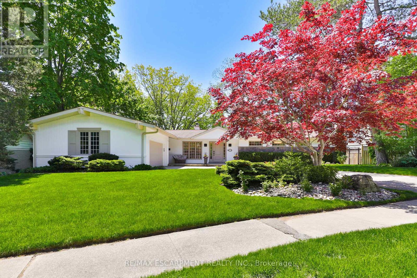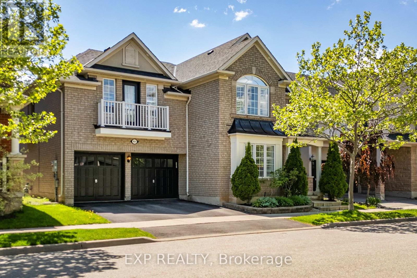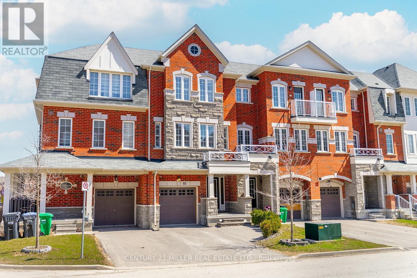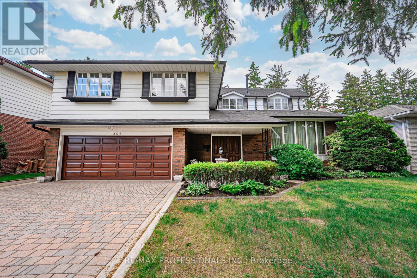1713 Weslemkoon Lake Road
Limerick, Ontario
*WATERFRONT & WOODLAND SECLUDED COTTAGE GETAWAY* This is the lake life property you've been waiting for - 6.65 acres of serene natural bliss on a Double Lot, with potential to sever! This expansive gorgeous 5 BED 3 BATH chalet-style home can be the perfect destination for fun summer vacations, quick weekend getaways or year-round living. Vaulted ceilings & wall of windows in the great room, picture entertaining large groups of family & friends - where the open concept kitchen serves up good times and everyone gets a spacious bedroom to rest. Walkout from the upper living room to a massive back deck overlooking the private property & lake views. Lower level showcases an amazing sprawling rec room & wet bar - perfect for games, movies and parties. And when this fabulous cottage is not in use, it has the incredible potential for bonus Rental Income!! This double-lot property is on Little Wadsworth Lake - clear & calm so you can canoe, kayak, paddle board or simply swim. And just 500m away is the Boat Launch for the larger Wadsworth Lake - where you can rip on motorized boats! Situated in the rural district of Hastings, this area provides rolling hills, scenic routes for cycling or motorcycle rides and plenty of small lakes to discover - an escape from city life with its quiet slow pace for living. Kawartha Highlands Provincial Park or the town of Bancroft are great spots for outdoor adventures. Versatile beautiful home with a year-round municipal paved road, just 3hrs from the GTA - come experience this neck of the woods, this is your heaven on earth! (id:59911)
Keller Williams Real Estate Associates
556 Mayapple Street
Waterloo, Ontario
Luxurious 4-Bedroom Corner Detached Home - Perfect for Modern Family Living Welcome to this stunning corner detached property, where luxury meets practicality in a beautifully designed family home. With 4 spacious bedrooms, 5 bathrooms, a double car garage, and a partially finished basement, this home offers exceptional space and comfort in a prime, family-friendly location. Situated on a desirable corner lot, the exterior boasts strong curb appeal with modern finishes, a well-maintained façade, and landscaped surroundings. Inside, the open-concept layout creates a seamless flow between the main living areas, perfect for both everyday life and entertaining guests. The heart of the home is the gourmet kitchen, featuring sleek quartz countertops, upgraded stainless steel appliances, and a separate walk-in pantry. Whether cooking for family or hosting friends, this space is as functional as it is beautiful. Adjacent to the kitchen, the family and dining areas offer an open, airy environment filled with natural light from large windows that brighten every corner. This layout promotes connection and comfort, whether it's a quiet night in or a lively dinner party. Upstairs, the primary bedroom serves as a luxurious retreat, complete with a spacious layout, walk-in closet, and ensuite. Three additional bedrooms offer plenty of space for kids, guests, or home offices, each with convenient access to bathrooms. The added bonus? A second-floor laundry room, making daily chores more convenient. The partially finished basement includes a 3-piece bathroom and is ready to be transformed into a recreational space, home gym, or media room-offering flexibility for your lifestyle needs. Step outside and enjoy the perks of the location. Just moments away are scenic water trails and beautiful parks, ideal for outdoor activities and family walks. The home is also conveniently close to top-rated schools, a vibrant shopping plaza, dining, and everyday essentials. Book your showing today. (id:59911)
Homelife Silvercity Realty Inc.
14 Broom Street
North Dumfries, Ontario
Welcome home to 14 Broom Street a home that has been well cared for and loved by its original owners for over 30 years! You dont even have to step inside to appreciate this home, with its manicured landscaping out front including shaped gardens with a stone walkway, pavers, perennial plants, cedars, and more. A covered front porch is the perfect spot to enjoy a morning coffee and bask at natures beautiful colours when in full bloom. Stepping through the front door you will find an open foyer area with enough room for all of your guests to come in at once. The kitchen and dining area is bright and showcases upgraded flooring, countertops, sink, rangehood, subway tile backsplash, and refinished cabinets from last year. The living room is just around the corner offering ample space for décor, and the neat and tidy carpeting is sure to keep your feet toasty. The main floor laundry area offers access to your double car attached garage, and a powder room completes the main floor area. On the second floor you will find your generous primary bedroom with a large walk-in closet and 4pc en-suite bathroom. Two additional bedrooms with newer carpeting and views out back, plus another 4pc bathroom complete the second level. The basement area with a large cold room is unspoiled offering you complete control over your future design and finishes. On the exterior, the SPACIOUS backyard is accessed through sliding doors from the dining area which lead you to a large newer Trex composite decking with upgraded aluminum rails, and a 10' x 14' awning. This lot size is hard to find in newer developments and offers immense space for entertaining, activities, pets, or potentially a pool! You are sure to appreciate the pride of ownership at 14 Broom Street and will love this mature neighbourhood of Ayr even more. (id:59911)
RE/MAX Twin City Realty Inc.
38 Erinlea Crescent
Erin, Ontario
Situated on one of the most sought-after streets in the Village of Erin is 38 Erinlea Crescent. This lovely raised bungalow has so much space with a combination living/dining room, spacious bedrooms and a two-level deck that still leaves room for the trampoline and fire pit. The lower level has its own in-law wing! A wonderful living space, with roughed-in wet bar and gas fireplace, plus a huge bedroom and gorgeous 4-piece bathroom. Very private front porch and 2 car garage. The location is on point with easy walkability to elementary and high school, plus tennis, library and the kids can drag their bag to early morning hockey practice at the arena. The Elora Cataract Trail is right there for cycling, running or just keeping in touch with nature. The fully fenced yard will keep the kids and pets all safe. An easy 35-minute commute to the GTA or 20-minute drive to the GO train to take you right into the city. What are you waiting for? **EXTRAS** Roof (2023), Deck Restained (2024), Freshly Painted (2024), Reglazed Bathtubs and Tiles (2024), Broadloom (2024), Laminate Flooring in Primary Bedroom (2024), Lighting - Outside, Kitchen, Bedrooms (2024), Granite Countertops in Kitchen (id:59911)
Century 21 Millennium Inc.
1276 Swan Street
North Dumfries, Ontario
Welcome to 1276 Swan Street a rare opportunity to own a character-filled bungalow on one of Ayrs most scenic streets. This thoughtfully designed 3-bedroom, 3-bath home offers 1,900 sq. ft. of main floor living space, with an additional 700 sq. ft. of finished walk-out basement all nestled on a double-wide lot backing onto environmentally protected greenspace and the peaceful Nith River. Set on over one-half of an acre, the outdoor space is a private retreat. Enjoy the serenity of a cascading waterfall flowing into a tranquil pond, gather around the fire pit under the stars, or stroll through lush perennial gardens and a thriving vegetable patch. An upper deck with a covered gazebo overlooks this picturesque setting perfect for entertaining or simply unwinding. Inside, the layout blends timeless charm with modern utility. The main floor features a warm, inviting living and dining area with century-old accents including hand-hewn pine floors, along with a spacious kitchen and oversized walk-in pantry. A dedicated home office and a smart separation between the entertaining wing and the private bedroom area provide flexibility and function. The lower level adds significant value with a bright third bedroom, a modern 3-piece bath with walk-in glass shower, a second office area, and a spacious family room that opens to a lower patio. There's also a large workshop space and a second rear walk-out for easy access. Additional highlights include main floor laundry, ample storage, and parking for up to six vehicles. Located just a short walk to Ayrs charming downtown, you're close to schools, parks, libraries, arenas, and quick access to Highway 401 with Kitchener, Cambridge, Paris, and Woodstock all within 20 minutes. This is more than just a home it's a lifestyle defined by peace, privacy, and community. Come experience it for yourself. (id:59911)
Shaw Realty Group Inc.
407 Aberdeen Avenue
Hamilton, Ontario
Welcome to 407 Aberdeen Ave. This beautiful 3 bedroom home seamlessly blends modern upgrades with maintained original character. Extensively renovated with no detail overlooked, this spacious, light-filled family oasis is turn-key with 2108 SQFT of total living space. The large main floor is an entertainer's dream boasting an inviting foyer, fireplace, crown moulding and stunning bay windows. The formal dining room opens up to an expansive custom-built kitchen featuring stainless steel appliances, granite counters, lots of prep space and a coffee bar. Bonus walk-in pantry closet. Convenient mud room located off kitchen with backyard access. The second floor offers three generous sized bedrooms with closet systems, a 4-pc washroom, a walk-out to deck with awning, and attic access for additional storage. The graciously renovated basement features a cozy family room, office space (or extra bedroom) and laundry. Step outside to a beautiful private yard with grass, patio, and mature trees. Rare 3 car side parking. Patio can be used as carport for additional two car parking. This delightful home is situated in the heart of Hamilton's most sought after family-friendly neighbourhoods: Kirkendall. Bursting with shops and restaurants nearby such as Dundurn Market and Aberdeen Tavern located just down the street. Steps to Locke St! Conveniently located near parks, escarpment trails, top schools, Chedoke golf club, McMaster University and hospitals. Nearby access to major transportation routes & public transit. A perfect family home that you don't want to miss! **EXTRAS** Incredible community, amenities & location! Walk Score of 96 - a Walkers Paradise. Main floor reno (2014), Basement renovation (2016). Furnace (2018), Owned hot water tank (2018), Windows (2014). New Awning (2018). New roof (2015). (id:59911)
Royal LePage Real Estate Services Ltd.
359 First Line
Haldimand, Ontario
Escape the hustle and discover this peaceful gem in Hagersville perfectly positioned on a stunning 150 ft x 150 ft lot, with wide-open fields and uninterrupted views as far as the eye can see. Whether you're starting out, settling down, or simply craving quiet country living, this charming 1.5-storey home delivers the lifestyle you've been looking for. With over 1,100 sq ft of thoughtfully laid out space, this 2-bedroom, 1-bathroom home offers cozy comfort and everyday functionality. The spacious 3-piece bath is conveniently located on the main floor, and the kitchen is equipped with slate grey appliances ready for your culinary adventures. Outside, enjoy peace of mind with recently updated windows, doors, siding, and roof all the big-ticket items already taken care of. And for those needing a little extra space, the newly built 394 sq ft detached garage is a dream fully heated and cooled, its perfect as a workshop, office, studio, or hobby space. Breathe in the fresh air, soak up the scenic views, and make this beautiful property your new beginning. Tranquility awaits in Hagersville. (id:59911)
RE/MAX Real Estate Centre Inc.
2 Woodfern Road
London East, Ontario
Welcome to 2 Woodfern Road, tucked away in the sought-after Whitlow Estates of London. Sitting proudly on a spacious corner lot the curb appeal and covered front patio welcomes you home and sets the tone for relaxed, everyday living. This beautifully updated 4-level back split is the perfect blend of comfort, space, and style ready to elevate your lifestyle just in time for summer. Imagine hosting BBQs, lounging under the stars, or soaking in your private hot tub...this home was made for entertaining. Step inside and be greeted by a bright semi open-concept layout. The massive kitchen is a showstopper, featuring stainless steel appliances, a pantry, vaulted ceiling with skylight, and patio doors that open right into your backyard oasis. Whether you're sipping your morning coffee at a cozy breakfast nook or planning a festive dinner party, this space adapts to your vibe. The kitchen flows seamlessly into a dining area with a stunning feature wall and a warm, inviting living room complete with a bay window perfect for after-dinner drinks or Sunday mornings with a book. Need more space to relax? Head downstairs to the cozy family room with a gas fireplace and custom built-ins, ideal for movie nights or game days. With 4 bedrooms, theres room for everyone. Three are upstairs, while the bonus lower-level bedroom retreat offers privacy, a luxurious new ensuite, and dual closets. Two updated full bathrooms mean no more morning lineups. Need a space for teens, hobbies, or working from home? The finished basement includes two versatile rooms plus a large laundry area. Outside, the backyard steals the show featuring a custom bar, covered shed, second storage shed, and that dreamy hot tub setup. The oversized garage even has an electric heater, making it useful year-round. Steps from East Park, close to schools, shopping, and with quick access to the 401, this home checks every box. Don't wait. Make 2 Woodfern Road your next address! (id:59911)
Our Neighbourhood Realty Inc.
18 - 1439 Niagara Stone Road
Niagara-On-The-Lake, Ontario
Welcome to beautiful Glen Brook Estates, an exclusive enclave of 32 Bungalow Townhomes in the heart of Virgil! This unit, # 18, backs onto the Lower Virgil Water Reservoir, providing picturesque water views from the deck and from inside through the large windows. This unit has some of the best water views in the development. This 2 bedroom home offers 1380 square feet of one floor living. The comfortable and very functional layout offers vaulted ceilings, California shutters, hardwood floors, a gas fireplace and sliding doors off of the kitchen to an outside deck overlooking the yard and the water. The primary bedroom has a large walk-in closet and ensuite with 4 piece bath. A second well sized bedroom and powder room completes the upper level. The basement has a finished 3 piece bath, and the rest is unfinished, offering potential to significantly add to the living space with your own plans and design. This home is a great location, in a quiet and secluded small private enclave, while at the same time being in the center of all of the wonderful things that Niagara On The Lake Living has to offer ! Wineries, Micro breweries, golf, biking and hiking trails, an abundance of culinary options with all of the local restaurants, theatre, and many historical sites to see! (id:59911)
RE/MAX Escarpment Realty Inc.
1587 Haldibrook Road
Haldimand, Ontario
Spectacular must view 1.51 acre country. Set well back from paved road is stunning 2014 Venture" built bungalow surrounded by peaceful farm fields introducing 2,261sf of immaculate interior, 2,406sf lower level & 1,013sf triple car garage. "Showroom Condition" best describes this one owner home enjoying an endless amount of features/upgrades incs 9ft MF crown moulded ceilings, gleaming hardwood floors, insulated/sound-proofed interior walls & 36 wide interior doors. Open concept living room enhanced with p/g fireplace & 4 panel sliding door walk-out to 224sf covered entertainment venue - segueing seamlessly to "Gourmets Dream" kitchen & adjacent dining room incs walk-out. Continues to lavish east-wing primary bedroom complete w/4pc en-suite incs heated tile floors & huge walk-in closet, 4pc main bath, sizeable guest bedroom, office/den (possible bedroom), 2pc powder room. 1,800sq plus, open & airy designed lower level family room, will accommodate everyone in stylish comfort. (id:59911)
RE/MAX Escarpment Realty Inc.
35 - 35 Stratford Terrace
Brantford, Ontario
Welcome to 35 - 35 Stratford Terrace, a spotless all-brick end-unit condo tucked away on a quiet cul-de-sac in the mature and highly sought-after Hillcrest neighbourhood of West Brant. Enjoy maintenance-free living in this spacious 2+1 bedroom, 2 full bathroom bungalow offering 1,200 sq ft above grade plus an additional 652 sq ft of finished living space below. This beautifully maintained home features an open-concept main floor with vaulted ceilings, California shutters throughout, and a 1.5-car garage with inside entry. At the front of the home, a bright bedroom offers flexibility for guests or office space. The kitchen boasts ample cabinetry, generous counter space, and a built-in dishwasher. The living and dining area flows seamlessly under the vaulted ceiling, with double doors leading to a private back deck equipped with a motorized awningperfect for enjoying your morning coffee or unwinding in the evening. The primary bedroom includes a large closet and easy access to a spacious 3-piece bathroom featuring a walk-in shower with a built-in seat and glass enclosure. A dedicated laundry room with garage access completes the main floor. Downstairs, the finished basement provides an expansive recreation room ideal for entertaining, a third bedroom with a walk-in closet, a second full 3-piece bathroom, and a utility room offering additional storage. Additional features include: Updated furnace (2023), Owned water softener, Central vacuum system with attachments, Reverse osmosis water filtration system, Heat Recovery Ventilator (HRV). Set against a backdrop of tranquil, wooded surroundings, this home offers the perfect blend of serenity, convenience, and charm. Say goodbye to lawn care and snow removal and hello to a low-maintenance lifestyle with all the comforts of home. This West Brant beauty wont last long! (id:59911)
RE/MAX Escarpment Realty Inc.
153 Thompson Road
Haldimand, Ontario
This modern 3-bedroom freehold townhouse in Caledonia, built in 2018, offers contemporary living in a growing community. The home is ideally situated close to Hamilton Airport and just minutes from the scenic Grand River, offering opportunities for outdoor recreation. Families will appreciate the exciting addition of both Catholic and Public elementary schools set to open in September 2025. The master bedroom features a private ensuite, providing a comfortable and convenient retreat. With its modern design, prime location, and family-friendly amenities, this home is ideal for those seeking style and convenience. (id:59911)
Century 21 Leading Edge Realty Inc.
6 - 1967 Main Street W
Hamilton, Ontario
Peace and quite is found here. Welcome to 1967 Main St W at the border of Hamilton into Ancaster. With no neighbours in front or behind, you can enjoy the peaceful space either from the walk out lower level, or the private porch off the kitchen. The main living area is bright and open, featuring large windows and wood floors, a great place to enjoy company, or welcome the warmth of the morning sun. The lower level is not to be out done here, it is a great space to cozy up to a good book by the fire. The bedrooms are spacious and cozy, and offer ample storage. This community is ideal for those looking for a tranquil day to day life. Low cost of operation with 3 energy efficient heat pumps for heating and cooling this home. (id:59911)
Keller Williams Edge Realty
5001 Hillside Drive
Lincoln, Ontario
5001 Hillside Drive is situated in Beamsville, a charming community within the town of Lincoln, Ontario, Canada. This area is nestled in the heart of the Niagara Peninsula, known for its picturesque landscapes, vineyards, and orchards. Beamsville offers a quaint, small-town atmosphere with a mix of residential neighbourhoods and rural countryside. The region is celebrated for its wine production, hosting numerous wineries and vineyards that contribute to the renowned Niagara Wine Route. Additionally, Beamsville provides access to various outdoor activities, including hiking on the Bruce Trail and exploring local parks. The community is also conveniently located near the Queen Elizabeth Way, providing easy access to larger cities such as Hamilton and St. Catharines, making it an ideal location for those seeking a balance between rural charm and urban convenience. (id:59911)
RE/MAX Escarpment Realty Inc.
327 - 35 Kingsbury Square
Guelph, Ontario
2020 Built, Situated In A Highly Sought-After Westminster Woods District Sits This Luxury 2 Bedroom 2 Full Bathroom Condo With 928 Sqft Plus 75 Sqft Balcony Near All The Amenities. Sun Filled Open Concept Living Room, Dining Room, Kitchen With Granite Countertops. Upgraded Luxury Vinyl Throughout. Large Sliding Doors Off The Living Room Lead To An Impressive Balcony Overlooking Beautiful Sunset Views and Ensuite Laundry. Building Offers A Modern Lobby, Entertaining Lounge, A Movie Lounge & Bike Storage Rm and an excusive huge locker in the basement. Pet Friendly Building. (id:59911)
Spectrum Realty Services Inc.
74 Hall Avenue
Guelph, Ontario
Welcome to 74 Hall Ave, A Rarely Available Gorgeous, Tastefully Updated Bright a beautifully designed 4-bedroom, 4-washroom home perfect for families. This spacious property features separate family and living rooms, offering plenty of room for relaxation and entertaining. The finished basement includes a 2+1 bedroom layout, and all rooms throughout the home are generously sized, providing exceptional comfort and versatility. Thoughtfully designed with functionality and style in mind, this home is perfect for modern living. Don't miss this incredible opportunity to own a standout property in a prime location! EXTRAS *Fridge, Stove, Dishwasher, Washer/Dryer, All Window Coverings, All Elfs* (id:59911)
Homelife District Realty
102 Byeland Drive
Wellington North, Ontario
Charming 3-Bedroom Bungalow in Friendly Mount Forest! Welcome to your cozy new retreat in the heart of the welcoming town of Mount Forest! This delightful 3-bedroom, 1-bath bungalow offers the perfect blend of comfort, convenience, and character. Step inside to find a retro-inspired rec room that's ready to become your go-to space for fun and relaxation - perfect for game nights, hobbies, or just kicking back and enjoying the nostalgia. Outside, you'll appreciate the convenience of a carport to keep your vehicle sheltered from the elements. And for the hobbyist or DIY enthusiast, the workshop is a fantastic bonus - whether you're tinkering on projects, storing tools, or creating your own personal haven. Situated on a peaceful street with friendly neighbors, you'll enjoy small-town living with all the essentials just moments away. Whether you're a first-time homebuyer, downsizer, or looking for the ideal investment property, this bungalow has so much to offer.220 amp Electrical panel, Welding plug in workshop, Steel roof on Carport on West side, New Basement Windows, Roof approx 3 or 4 years, Front Door and Front Window 2023, Laminate Flooring in 2 Bedrooms 2024, Fireplace 2022Dont miss out on this charming find in Mount Forest (id:59911)
RE/MAX Icon Realty
37 Coronation Boulevard
St. Catharines, Ontario
Welcome to 37 Coronation Blvd, St. Catharines, a fully renovated bungalow situated at the end of a quiet cul-de-sac, offering modern finishes, thoughtful design, and exceptional versatility. With over $100,000 in renovations, this home is move-in ready. The main floor features two spacious bedrooms, a bright and inviting living room, and a dedicated dining area. The brand-new kitchen is beautifully designed with quartz countertops, stainless steel appliances, and a built-in microwave, blending style and functionality. A contemporary 4-piece bathroom and a laundry room with a sink, white washer and dryer, and ample storage enhance the homes convenience. The fully renovated basement expands the living space with two additional bedrooms, a comfortable living area, and a brand-new eat-in kitchen featuring white appliances and a gas stove. A modern 3-piece bathroom, separate laundry area with a washer, gas dryer, and laundry sink, as well as a separate entrance, make this lower level ideal for multi-generational living or an income-generating suite. Stepping Outside, the fully fenced, expansive backyard offers a large deck, perfect for relaxation and outdoor gatherings. Two large garden sheds provide additional storage and functionality. Ideally located in a peaceful, family-friendly neighborhood, this home is just minutes from schools, shopping centers, places of worship, hospitals, and major highways, offering both convenience and tranquility. Dont miss this incredible opportunity (id:59911)
RE/MAX Real Estate Centre Inc.
75 Southshore Crescent
Hamilton, Ontario
Discover your dream home just steps from the lake! This stunning 3-bedroom, 2.5-bath townhouse combines comfort and modern elegance. From the moment you enter, the hand-scraped hardwood floors set a warm and inviting tone. The open-concept main floor is perfect for entertaining or relaxing, featuring a sleek kitchen with stone countertops and stainless steel appliances a true chef's delight. Upstairs, the primary suite offers a private retreat with a spa-like ensuite and custom glass shower. Two additional spacious bedrooms share a beautifully designed bathroom with ample storage, ideal for family or guests. Enjoy the ultimate lifestyle with this homes unbeatable location. Backing onto a public trail and greenspace leading to the beach, you'll have easy access to parks, trails, and lakefront activities. Nearby amenities, dining, and recreational opportunities make this property even more desirable. A perfect blend of luxury and convenience, this townhouse is your chance to live your best life. (id:59911)
Royal LePage State Realty
15 Fisher Road
Kawartha Lakes, Ontario
Brand new and never lived in, this close-to-3,000 sq ft Manchester model at Morningside Trail offers luxury and comfort. With an all-brick exterior, 25-year warranty shingles, and premium vinyl windows, this home is built to impress. Inside, enjoy 9' ceilings, a grand two-storey foyer with an oak staircase, and a cozy gas fireplace. The open-concept layout includes 4 spacious bedrooms, 4 bathrooms, and a kitchen with quality cabinetry, double sinks, and elegant finishes. Energy-efficient features like R50 attic insulation and high-efficiency heating add value. Minutes from downtown Lindsay and the Trans Canada Trail, plus a 7-year Tarion Warranty for peace of mind. (id:59911)
Lucky Homes Realty
4 Breckenridge Crescent
London South, Ontario
Welcome to this well-maintained home in a highly convenient location, ideal for families, and commuters. Situated just minutes from White Oak Mall, Fanshawe College (South Campus), and HWY 401, this property offers easy access to shopping, dining, and transportation. Oversized 2-car detached garage. separate entrance to the basement. Recently updated air conditioning, washer and dryer. Interlocking brick driveway for added curb appeal. This inviting home offers a perfect blend of comfort and style, featuring spacious living areas, modern finishes, and plenty of natural light. With three generous bedrooms, two bathrooms, and a cozy living room, you'll feel right at home. Book your showing today! (id:59911)
Ipro Realty Ltd.
50 Harvey Street
Hamilton, Ontario
Welcome to 50 Harvey Street Where Charm Meets Potential! Step into this inviting 3-bedroom home that offers both cozy comfort and endless possibilities. The main floor greets you with a warm entry, perfect for hanging up your coat and unwinding. The open-concept dining area flows seamlessly into a custom kitchen featuring an L-shaped counter that comfortably seats four. Thoughtfully designed, the kitchen boasts elongated upper cabinets, soft-close drawers, two lazy Susans, a pull-out spice rack, and even a built-in cutlery drawer all adding to the spaces functionality and charm. Updated floors throughout the main and upper levels, fresh paint, and stylish lighting bring a modern touch to this home. You'll find not only three spacious bedrooms, but also an office space and a bonus room with direct access to your fenced-in backyard. With two full bathrooms and a lower level that walks up to the backyard, there's so much room to grow or transform as you wish. Located just across from Powell Park, enjoy views of the local community garden right from your doorstep. The vibrant Barton Village is just a short stroll away, where you'll discover a delightful mix of local favourites, including unique shops, a family-friendly toy store, a beloved eatery, a neighbourhood pub, a classic Polish deli, and even a cinema. This is more than just a home- its a chance to become part of a thriving community. (id:59911)
RE/MAX Escarpment Realty Inc.
19 Gibson Drive N
Erin, Ontario
Don't miss the opportunity to own this beautiful 4 bedroom, 3.5 washrooms detached home nestled in the peaceful, scenic town of Erin. Direct access to a double car garage through the mudroom. Upstairs the primary suite offers huge walk-in closet and a 5-piece ensuite and convenience of second-floor laundry. Taxes are not assessed yet,It is a Brand New Property. (id:59911)
Homelife Silvercity Realty Inc.
501 - 1818 Cherryhill Road
Peterborough West, Ontario
Step into luxury at the prestigious Summit Place in Peterborough's west end one of only eight exclusive penthouses, now priced $200,000 below the most recent sale, offering a unique opportunity for personal customization. This expansive 2,230 sq ft residence is perfect for entertaining, featuring an open-concept great room with soaring 24ft cathedral ceilings and stunning views of the adjacent maple forest, ideal for pet walking, as pets are welcomed in the building.The versatile upper loft, perfect for artists, offers an open studio space overlooking the living room, complete with a private terrace accessed via patio doors. Bathed in natural light, this creative sanctuary includes a bathroom and ample room for cleanup, allowing you to paint both indoors and outdoors. The main floor hosts two bedrooms with treetop forest views and an adjacent bath with a walk-in shower.The enclosed U-shaped kitchen is designed for entertaining, providing privacy while hosting guests. Additional features include hardwood floors, a dedicated laundry room, and in-suite storage. Building amenities boast a secure foyer with intercom, a gracious lobby, two elevators, a mail room, library/special events room, mezzanine storage, and secure underground parking with bike storage, a cold car wash, and a workshop.Enjoy resort-like living with a beautifully manicured property featuring a private heated pool, cabana, and BBQ area. Located less than 10 minutes from Peterborough Regional Health Centre, with shopping, Fleming Wellness Centre, and Mapleridge Recreation Centre within walking distance. Golf and Peterborough Marina are just minutes away. This is one of Peterborough's best-built and maintained condos, waiting for you to make it your own! **Price Adjustment Opportunity:** With a $200,000 price adjustment, you could enjoy condo fee-free living for nearly seven years or invest the $200,000 to reduce your condo fees during your lifetime in the building. (id:59911)
Royal LePage Proalliance Realty
185b Rykert Street
St. Catharines, Ontario
Exciting opportunity for builders, investors, and homeowners! Prime building lot located in the heart of the Niagara Region, with severance already approved and ready to build. The lot dimensions are 28' x 87', and approval has been granted for a semi-detached 2-storey home approximately 1,700 sqft, featuring 3 bedrooms, 3 bathrooms, and a single-car garage. All measurements are approximate. **** ((( This lot also offers the flexibility to design and build a detached custom home, giving you the freedom to create a space that suits your needs. ))) **** Additionally, a neighboring lot at 185A Rykert St. is available, presenting a unique opportunity for families or friends to build and live side by side in custom-designed homes. This is a must-see property priced to sell dont miss the chance to bring your vision to life! (id:59911)
Royal LePage Terra Realty
20 Lowes Hill Circle
Caledon, Ontario
Step into this elegantly upgraded semi-detached home, offering approximately 2,000 sq ft of stylish and functional living space in a highly sought-after Caledon neighbourhood.Hardwood floors and pot lights run throughout, creating a warm, upscale atmosphere. The open-concept main floor features a contemporary kitchen with quartz countertops, sleek cabinetry, stainless steel appliances, and a spacious eat-in island perfect for both everyday living and entertaining. The living room is anchored by a striking feature wall with built-in shelving and a fireplace, combining comfort and modern design.Enjoy seamless indoor-outdoor living with a walkout to a private balcony from the dining area, ideal for morning coffee or evening wind-downs.This home offers 3 generously sized bedrooms and 4 bathrooms (2 half), each thoughtfully designed and finished with upgraded quartz countertops for a cohesive, luxurious feel. The primary suite includes its own private ensuite for added comfort.A flexible main-floor space provides the perfect setting for a home office or den. Additional highlights include a dedicated laundry room, direct interior access from the single-car garage, and parking for two additional vehicles on the driveway.Conveniently located near parks, top-rated schools, shopping, and transit, this home effortlessly combines elegance, function, and everyday convenience. (id:59911)
International Realty Firm
505 - 470 Gordon Krantz Avenue
Milton, Ontario
Discover your dream home in the heart of Milton! This stunning 1 Bedroom + 1 Den condo with a modern 1 Bathroom is ideal for couples or small families. Built by the renowned Mattamy Homes, this mid-rise building boasts elegant finishes and an exceptional design. Enjoy 622sq.ft. of thoughtfully designed living space, complemented by a spacious 64 sq.ft. balcony perfect for relaxing or entertaining. This condo offers the perfect blend of style, comfort, and convenience. Don't miss this fantastic opportunity to own a piece of Miltons vibrant community! **EXTRAS** Located near the upcoming Wilfred Laurier University and Conestoga College campus, this condo offers exceptional convenience. Enjoy easy access toMilton GO Station and major highways, making commuting a breeze. (id:59911)
Right At Home Realty
145 - 2170 Bromsgrove Road
Mississauga, Ontario
Welcome to this beautifully renovated, spacious 3-bedroom + den, 2-storey townhouse in a well-maintained, family-friendly community. Featuring a bright, open-concept layout with quartz countertops, stainless steel appliances (including a built-in microwave), pot lights, and fresh paint throughout. The living room boasts remote-controlled motorized blinds and the main level includes a versatile den perfect for a home office, playroom, or media area. Step outside to a spacious balcony overlooking the park, ideal for relaxing or entertaining. The front yard includes a shed for extra storage, adding convenience and functionality. Enjoy year-round comfort with 4-zone ductless heating and cooling. Heated floors in the front foyer, main bath floor, and walk-in closet floor plus a heated towel rack in the bathroom for an extra touch of luxury. Located just minutes from the QEW and a short walk to Clarkson GO Station for easy commuting. Water, Rogers cable & internet are all included in the condo fees, offering convenience and a stress-free living experience. (id:59911)
RE/MAX Realty Services Inc.
505 - 470 Gordon Krantz Avenue
Milton, Ontario
Discover your dream home in the heart of Milton! This stunning 1 Bedroom + 1 Den condo with a modern 1 Bathroom is ideal for couples or small families. Built by the renowned Mattamy Homes, this mid-rise building boasts elegant finishes and an exceptional design. Enjoy 622sq.ft. of thoughtfully designed living space, complemented by a spacious 64 sq.ft. balcony perfect for relaxing or entertaining. This condo offers the perfect blend of style, comfort, and convenience. Don't miss this fantastic opportunity to own a piece of Miltons vibrant community! **EXTRAS** Located near the upcoming Wilfred Laurier University andConestoga College campus, this condo offers exceptional convenience. Enjoy easy access to Milton GO Station and major highways, making commuting a breeze. (id:59911)
Right At Home Realty
508 - 3700 Kaneff Crescent
Mississauga, Ontario
Spacious & Versatile 2+1 Bedroom Condo for Rent in Prime Location!Welcome to your next home a bright, beautifully maintained 2-bedroom + den condo unit offering the perfect blend of comfort, space, and convenience. The large den easily functions as a third bedroom, home office, or study, making it ideal for families, professionals, or roommates.This sun-filled unit is flooded with natural light, creating a warm and inviting atmosphere throughout the day. Located in a highly sought-after, meticulously managed building, residents enjoy access to outstanding amenities including:Indoor swimming poolFully equipped fitness centreStylish party room for entertainingSecure entry and 24-hour conciergeWhether you're relaxing at home or taking advantage of the buildings amenities, this condo delivers lifestyle and value. Location Highlights:Situated in the heart of Mississauga, this condo is within walking distance to everything you need:Square One Shopping CentreTop-rated schoolsBeautiful parks and walking trailsLocal plazas, restaurants, and retail shopsCommunity centres & public librariesEasy access to major transit hubs and bus routesLive in a vibrant, well-connected neighbourhood while enjoying the peace and privacy of your own spacious retreat.Don't miss this opportunity schedule your viewing today and make this exceptional condo your new home! (id:59911)
Executive Real Estate Services Ltd.
2 Marc Court
Brampton, Ontario
Welcome to this beautifully maintained 3+2 bedroom side-split home, ideally located on a peaceful court in the highly sought-after Elgin & McMurchy neighborhood of Brampton. Situated on an expansive 56 x 116 ft corner lot, this property offers incredible curb appeal and ample outdoor space for your family to enjoy including a low-maintenance composite deck front porch, perfect for morning coffee or evening chats. With 1,547 sq. ft. of above-grade living space, this home features a spacious layout that provides both comfort and functionality. The main floor entry level includes a powder room and a large den/family room with a fireplace and walkout to the backyard. The upper floor boasts a welcoming living room with large windows that allow natural light to pour in, along with a formal dining area perfect for family gatherings. The bright kitchen offers plenty of cabinet space and a functional layout with granite countertops. The third level offers three generously sized bedrooms and a 4-piece bathroom on the same floor. The lower level includes two additional bedrooms, providing ideal space for guests, teenagers, or a home office setup. The basement also features two large crawl spaces, perfect for additional storage. Outside, the single-car garage offers direct access to the home and is complemented by a spacious driveway that can accommodate up to four vehicles ideal for families with multiple cars. The expansive yard offers endless potential for landscaping, gardening, or creating your own outdoor oasis. Conveniently located close to schools, parks, and shopping, this home offers both tranquility and easy access to everything you need. This is your chance to own this fantastic property in one of Bramptons most desirable neighborhoods. (id:59911)
Keller Williams Co-Elevation Realty
22 Strangway Court
Brampton, Ontario
Location, Location! Welcome to this stunning 2.5-storey executive home offering over more than 3,500 sq ft, nestled on a premium 55' x 133' lot in the highly sought-after Heart Lake West community. This beautifully renovated 5-bedroom, 5-bathroom home is perfect for families, featuring a grand double-door entry, a spacious foyer with a sweeping spiral oak staircase and elegant wrought-iron railings, a bright main floor office/den, a cozy family room, a modern powder room, and a gourmet kitchen with granite countertops and newer stainless steel smart appliances. The second level boasts a luxurious primary retreat with his & her walk-in closets and a spa-inspired ensuite, along with large secondary bedrooms, most offering walk-in closets. A rare third-floor loft adds exceptional flexibility, complete with a private bedroom, sitting area, walk-in closet, and a 4-piece ensuite ideal for guests, teenagers, or a private home office. The separate entrance to the finished basement leads to a spacious 2-bedroom apartment with income potential (excellent tenants currently in place, willing to stay or leave). Additional upgrades include engineered mahogany hardwood floors throughout, updated energy-efficient brick-to-brick windows and doors, a high-efficiency Lennox furnace, central vacuum system, natural gas BBQ hookup, and a fully interlocked driveway, walkway, and patio. Ideally located just steps to the scenic Etobicoke Creek Trail, parks, top-rated schools, shopping plazas, and minutes to Highway 410, this exceptional home sits on a quiet, family-safe dead-end court a rare opportunity not to be missed! (id:59911)
RE/MAX Gold Realty Inc.
20 - 5050 Intrepid Drive
Mississauga, Ontario
Welcome Home To This Updated 2-Bedroom, 3-Bathroom Condo Townhouse Located In The Prime Neighbourhood Of Churchill Meadows! Open Concept Living & Dining Area With Walk-Out To A Private Patio. Kitchen Boasts Stainless Steel Appliances And An Abundance Of Storage. Two Generously Sized Bedrooms, Accompanied By Two Updated Bathrooms, Providing Ultimate Comfort And Privacy! Easy Access To All The Amenities You Need Including Erin Mills Town Centre, Churchill Meadows Community Centre, Credit Valley Hospital, Major Grocery Chains & Highly Ranked Schools! **EXTRAS** Tenant Has Agreed To Leave (id:59911)
Forest Hill Real Estate Inc.
2218 Hatfield Drive
Oakville, Ontario
Tucked away on one of Westmounts most peaceful and sought-after streets, this 4+1 bedroom, 4 bathroom detached home with a double garage offers an exceptional blend of space, comfort, and quiet luxury. Pride of ownership shines throughout. Meticulously maintained by the original owners, the home feels as fresh and flawless as the day it was built. The main level features soaring 9-foot ceilings and rich hardwood floors, with an open-concept layout that effortlessly connects the living/dining area to a generous family room and bright eat-in kitchen. Step out to a raised deck the perfect perch for morning coffee or summer brunches overlooking a beautifully manicured, pool-sized pie-shaped backyard complete with a hot tub and 65 feet of width at the rear. Upstairs, four oversized bedrooms offer comfort and flexibility, including a serene primary suite with a 5-piece ensuite, walk-in closet, and space ideal for a home office, reading nook, or exercise area. A 4-piece bathroom completes the upper level. The finished basement adds even more functionality, featuring a spacious fifth bedroom, full bath, media room, office space, and large recreation area ideal for hosting guests or creating a multi-use retreat. With quick access to major highways, public transit, and the GO, plus walking distance to award-winning schools, parks, and trails, this is a rare opportunity to own a like-new, move-in ready home in one of Oakvilles most desirable neighbourhoods. (id:59911)
RE/MAX Aboutowne Realty Corp.
1309 Sweetbirch Court
Mississauga, Ontario
Stunning, beautifully renovated, modern and contemporary detached home in the highly coveted Deer Run / Creditview area of Mississauga. Situated on a quiet & mature street, just a few minutes walk to the Go Station! Perfectly located, providing easy access to Hwy 403 and minutes away from Square One, fantastic amenities and great schools. Spectacular design throughout - luxurious bathrooms and enormous, open concept modern kitchen. Main floor living space completely bathed in natural light! Top to down renovations spanning from 2019-2024, $$$ spent on upgrades - all new appliances, windows, furnace, A/C, paved exposed aggregate concrete driveway / walkway, new garage door, water heater, backyard patio, water softener, new storm door enclosure and Second Floor Laundry! Unfinished basement providing unlimited potential and possibilities with roughed-in 4th bath and potential for separate entrance and in-law suite. This One Has It All! (id:59911)
RE/MAX Hallmark Realty Ltd.
1589 Crediton Parkway
Mississauga, Ontario
Rare opportunity in Mineola East - This 3+1 bedroom, 2.5 bathroom bungalow with a double car garage sits on an expansive 100 x 175 foot lot. Set on a quiet cul-de-sac with a beautifully landscaped property that offers both privacy and charm. This home is move-in ready to enjoy or it can be the perfect canvas for your custom vision. The open concept kitchen is a chef's delight with granite countertops, granite breakfast island and stainless steel appliances featuring a gas cooktop and built-in oven. Just off the kitchen, the sunroom offers a bright and inviting seating area with large windows that overlook a backyard oasis complete with a fenced inground pool, multiple lounging areas, perfect for entertaining and even your own putting green. Mature trees surround the property providing exceptional privacy and a serene atmosphere.The home also features a separate basement entrance leading to a finished space with a bedroom, full bathroom, and a kitchenette - ideal for guests or in-law suite. Enjoy easy access to Lake Ontario, the harbour marina, yacht club, scenic waterfront trails, parks, and private golf courses. Located near some of Mississauga's top-rated schools and just a short drive to Toronto and Pearson Airport with convenient access to the QEW, 427, GO Station, and the upcoming LRT - a commuters dream. Also just minutes from the vibrant heart of Port Credit, home to excellent restaurants, boutique shopping and lively seasonal festivals. (id:59911)
Keller Williams Edge Realty
14 Newcroft Road
Brampton, Ontario
*Excellent Location !!! 4 Bedroom, 4 Washroom. Well Maintained Home With Finished 1 Bedroom Basement With Sep Entrance. Open Concept W/9Ft Ceilings On Main Floor. Double Door Entry, Access From Garage To Home, Hardwood Throughout Main And 2nd Floor. Home Faces Park & No Home On Other Side Of The Street. No Sidewalk At The Front Of This Property! Walking Distance To Schools And Parks! High Demand Family-Friendly Neighbourhood... (id:59911)
Homelife/future Realty Inc.
7496 Homeside Gardens
Mississauga, Ontario
EXCELLENT LOCATION! and An exceptional opportunity for investors, builders, or first-time buyers. This fully detached property sits on a premium lot ideal for renovation or a complete rebuild. With ample parking and a separate side entrance to the rec room, it also offers great rental potential. Conveniently located just minutes from schools, places of worship, parks, public transit, the airport, and major highways. (id:59911)
Homelife Silvercity Realty Inc.
14 Teignmouth Avenue
Toronto, Ontario
Pristine 2010-Built Home: Beautifully Renovated with Designer Updates. This exquisite 1918 sq ft residence, built in 2010 and thoughtfully renovated 8 years ago, offers a rare opportunity to own a well-maintained home with elegant modern finishes. The open-concept layout features soaring 9-foot ceilings and premium 3/4" hardwood floors throughout both main and second levels, creating an atmosphere of refined sophistication. The impressive kitchen stands as the home's centerpiece with recently updated quartz countertops, abundant custom built-in storage solutions, glass mosaic backsplash, Granite undermount double sink, and statement coffered ceiling. Every inch has been maximized for both beauty and functionality. High-quality appliances include a whisper-quiet Miele dishwasher and versatile Bosch induction range--perfect for everything, from family meals to entertaining guests. The generous master suite features a luxurious 6-piece ensuite bathroom with relaxing jacuzzi tub and a spacious walk-in closet. Thoughtful details like crown molding throughout the main floor and central vacuum system add both character and convenience. The basement boasts impressive 8-foot ceilings and separate entrance with existing plumbing ready for a potential kitchenette & income suite. Enjoy summer evenings in your privately fenced backyard, with the convenience of a double garage accessed via rear lane. Ideally situated minutes from St. Clair West transit and the soon-to-open Eglinton Crosstown LRT, this well-built home offers the perfect blend of established quality and modern amenities in a highly desirable location. (id:59911)
Real Broker Ontario Ltd.
1276 Catchacoma Court
Mississauga, Ontario
Tucked away on an exclusive cul-de-sac in one of Mississaugas most coveted enclaves, this exquisitely renovated bungalow defines luxury living in harmony with nature. Set on an expansive 99 by 149 ft ravine lot, this residence is a rare offering where traditional charm meets modern refinement, and every detail has been thoughtfully curated for elevated living.With 2+3 spacious bedrooms, 4 spa-inspired bathrooms, and sweeping views of the surrounding forest, the home offers an unparalleled sense of peace and privacy. The heart of the homean open-concept kitchen and family roomfeatures a striking double-sided fireplace and seamless flow into a serene family room that invites you to unwind amidst natures beauty.Outside, a resort-like setting awaits: lush, self-maintaining perennial and annual gardens, an inground pool, and a professionally landscaped yard complete with an in-ground sprinkler systemall backing onto a protected ravine. Whether entertaining in style or enjoying quiet evenings surrounded by trees and tranquility, this home is a sanctuary unlike any other. LUXURY CERTIFIED. (id:59911)
RE/MAX Escarpment Realty Inc.
4017 Twine Crescent
Mississauga, Ontario
Elegant And Contemporary In Prime Mississauga Location. Custom-built On A Generous 60' Frontage Lot. This Home Is Ideal For Modern Family Living. Step Into A Grand Foyer With Soaring 23' Ceilings, Setting The Tone For The Expansive Open-concept Layout. The Main Floor Features 12' Ceilings In The Gourmet Kitchen And Family Room, Enhancing The Sense Of Space And Natural Light. The Chef-inspired Kitchen Is A Showstopper, Complete With Quartz Countertops, A Stylish Ceramic Backsplash, Modern Pendant Lighting, And A Large Center Island With Extra Storage. Premium Stainless Steel Appliances. The Kitchen Flows Seamlessly Into An Open Dining Area And A Spacious Family Room With Oversized Windows And A Walkout To The Backyard Perfect For Entertaining. Upstairs, Enjoy 10' Ceilings And A Thoughtfully Designed Layout. The Primary Bedroom Retreat Features Extra-large Windows, A Walk-in Closet, And A Luxurious 5-piece Ensuite. A Jack & Jill Ensuite Connects The Second And Third Bedrooms, While The Fourth Bedroom Offers A Private Ensuite Ideal For Guests. All Bedrooms Boast Oversized Windows For An Abundance Of Natural Light. A Convenient Upper-level Laundry Room Completes The Second Floor. The Finished Basement With A Separate Entrance Provides Incredible Flexibility Perfect For Multi-generational Living Or Rental Income Potential. It Includes A Large Recreation Room, Ideal For A Home Theater, Gym, Or Extra Living Space, As Well As A Fifth Bedroom And A 3-piece Bathroom. Located Near Square One,Top-rated Schools, Parks And Offering Easy Access To Major Highways, This Home Combines Quality Craftsmanship With Modern Design In A Family-friendly Neighborhood. A Must-see For Discerning Buyers Seeking Space, Style, And Versatility. (id:59911)
Forest Hill Real Estate Inc.
2159 Britannia Road
Burlington, Ontario
Welcome to Your Country Retreat: A Spacious 5-Bedroom, 5-Bathroom Home! Nestled in the countryside of North Burlington, this exceptional home offers the perfect blend of comfort and versatility for multi-generational living or large gatherings. With five generously sized bedrooms and five well-appointed bathrooms, this home ensures ample space and privacy for everyone. Two of the bedrooms feature luxurious en-suite bathrooms, making them ideal for multiple families or guests. The large mostly finished basement adds even more flexible space, catering to a variety of needs or hobbies. The heart of the home, the great room, boasts expansive windows that overlook a sprawling backyard with lush gardens and an inviting saltwater pool retreat. Step beyond the backyard and further immerse yourself in nature with seamless access to the scenic Bruce Trail. Entertainers will appreciate the 3-car garage and the long driveway, providing abundant parking space for family and friends. Experience the tranquility of country living while enjoying the convenience of modern amenities in this remarkable property. Don't miss the opportunity to make this unique home yours! (id:59911)
RE/MAX Escarpment Realty Inc.
951 Cousens Terrace
Milton, Ontario
Discover your dream lifestyle home at 951 Cousens Terrace in Milton, where every detail exudes comfort and sophistication. Step inside to a welcoming foyer that opens into a spacious living room and elegant dining area, perfect for entertaining, while the adjacent big den or home office offers flexibility to suit your needs. The heart of the home is the expansive family room, seamlessly flowing into a big breakfast nook and a chef-inspired kitchen fitted with sleek cabinetry, stone countertops, and plenty of storage. A convenient powder room completes the main level. Upstairs, youll find an extra family roomideal for movie nights or playtimealongside four sizable bedrooms and three beautiful full bathrooms for ultimate convenience. The luxurious primary retreat features a big walk-in closet and a spa-inspired ensuite bath, creating a serene private oasis. A laundry room adds everyday ease to your routine. The unfinished basement awaits your personal touch, whether you envision a home gym, recreation area, or additional guest suite. Outside, enjoy total privacy and endless green, sunny views from your landscaped yard. With a large garage, ample visitor parking, and all the comforts you crave, this exceptional property offers the perfect blend of space, style, and serenitydont miss your chance to make it yours! (id:59911)
Exp Realty
81 New Pines Trail
Brampton, Ontario
Welcome to 81 New Pines Traila spacious 3-bedroom, 5-bathroom freehold townhouse in Bramptons Heart Lake East, featuring 1,901 sq ft plus a finished basement with a separate entrance. This home offers flexibility for families or multi-generational living across four levels. Enjoy oak hardwood flooring, granite kitchen counters, pot lights, California shutters, and stainless steel appliances - this home is move-in-ready. The second level includes a large family room and an open-concept galley-style kitchen and large dining area, while the third floor features a primary suite with a walk-in closet, private balcony, and an ensuite bathroom. If you enjoy the outdoors, you'll appreciate being surrounded by parks. Whether walking over to White Spruce Park or taking a short drive to spend the day at Heart Lake Conservation Park, there's no shortage of things to do in the neighbourhood. This property is conveniently located just minutes from schools, Trinity Common Mall, and major highways. This one is a rare offering that checks all the boxes and provides tremendous overall value. (id:59911)
Century 21 Miller Real Estate Ltd.
2289 Lawrence Avenue W
Toronto, Ontario
Nestled in the heart of the evolving Humber Heights neighborhood, this property offers a unique blend of comfort and potential. The main floor features two spacious, sunlit bedrooms that overlook a serene, elongated backyard. One of these rooms boasts a patio door leading to a charming porch, enveloped by mature trees, providing a perfect retreat for relaxation. The interior has been thoughtfully updated with modern vinyl flooring, a renovated bathroom, and a contemporary kitchen equipped with stainless steel appliances. The separate side entrance to the basement offers the potential for an in-law suite or rental unit, providing an opportunity for additional income. Alternatively, the sizable 40x130 ft lot presents a chance for a property developer or home buyer to rebuild a custom home in a desirable neighborhood. Humber Heights is experiencing a transformative phase, with recent zoning changes by the City of Toronto aimed at increasing housing density along major streets. These amendments facilitate the development of this property for up to 5 legal units, enhancing the neighborhood's appeal to investors and developers alike. This shift not only promises a vibrant community atmosphere but also positions properties like this one as valuable assets in a growing market. This location offers unparalleled convenience with walkable distances to amenities such as Starbucks, Metro Supermarket, parks, and reputable schools. Commuters will appreciate the easy access to downtown Toronto and Pearson International Airport via the UP Express and local transit options, as well as quick connections to Highways 401 and 427. Additionally, premier shopping destinations like Yorkdale and Sherway Gardens are just a short drive away, ensuring all your retail needs are within reach. This property is not just a home; it's an opportunity to be part of a dynamic and growing community, offering both immediate comfort and long-term investment potential. (id:59911)
Royal LePage Real Estate Services Ltd.
302 Lenel Court
Mississauga, Ontario
Must See - Rare & Unique 6 Level Sidesplit with a huge addition across the back of the house on 2 floors. The basement has a separate entrance via the garage. The large Primary Bedroom addition was built with 2 ensuite bathrooms! On the main level the addition includes an extended kitchen, extended dining room and additional 3 seasons room added at the family room level! Open Concept Kitchen with huge Eat-in Breakfast Area Overlooking the Fully Fenced Yard and Swimming Pool. The Kitchen also overlooks a Cozy Ground Level Family Room that Walks out to a Sun Room for additional Entertaining Space. 5 BEDROOMS, 6 BATHS: Originally a 4 Bedroom home. FINISHED BASEMENT: Go Back in Time in the Pub style rec room with Wet Bar! The bathroom in the lower level is set up as a spa area (Note that the 2 person hot tub has not been filled and activated in several years) A few steps down takes you to the billiards and games room. So much storage with Crawl Space, and an additional storage room and workshop. COOL FACTOR: Swimming Pool with Waterslide and change room! Games and Billiards Room For Additional family Fun SERENE NATURAL BEAUTY: Large Yard & Surrounded by Towering Mature Trees. PRIME LOCATION: Family Friendly Court/Cul-De-Sac, Steps to All Amenities, Schools and Hospital. Minutes to Shops, located between Sherway Gardens and Square1 Shopping Centre, Easy Transit, Minutes to GO STATION and Easy Access to QEW, 427 and 403. (id:59911)
RE/MAX Professionals Inc.
622 Fothergill Boulevard
Burlington, Ontario
Nestled on a desirable street in the family-friendly Pinedale neighbourhood of Burlington, this spacious classic brick home offers 3 bedrooms, 3.5 bathrooms, a finished basement, and a double garage! You're welcomed by great curb appeal, a charming enclosed front porch, garden beds, and a spacious foyer. The bright living room features large windows overlooking the front yard and opens into the formal dining area. The kitchen is both lovely and functional, with stainless steel appliances, tasteful cabinetry, generous counter space, and a breakfast area with a sliding door walkout to the backyard, perfect for summertime barbecuing. Additionally, the window overlooking the backyard is great for watching the kids or dogs play! A convenient powder room completes the main level. Upstairs, the primary bedroom is a retreat with an updated 3-piece ensuite featuring a glass shower and a walk-in closet. Two additional spacious bedrooms offer ample closet space, alongside a modern 4-piece bathroom and a hallway linen closet. The finished basement includes a large recreation room with endless potential for a media room, home gym, office, or kids play area, plus a beautiful 3-piece bathroom, laundry room, and plenty of storage space. The backyard is the perfect place to relax or entertain outdoors, featuring an interlock stone patio, green space, garden beds and greenery, and a storage shed. This outstanding location is close to parks, trails, playgrounds, the Lake Ontario waterfront, schools, and all amenities, and is just a short drive to the Bronte neighbourhood of Oakville and downtown Burlington. Perfect for families, commuters, and more, with easy access to the QEW and both Appleby and Bronte GO Stations. (id:59911)
RE/MAX Escarpment Realty Inc.
71 - 5659 Glen Erin Drive
Mississauga, Ontario
Located In The Heart Of Vista Height And Walking Distance From Streetsville, This Townhome Is Priced To Sell And Wont Last Long. 3 Beds 3.5 Baths This Home Has Enough Space For Growing And Established Families Alike. This Home Has Been Well Maintained Over The Years And Can Is A Turnkey Solution For Anyone To Move In Without Hassle. Walking Distance To Public, Senior, Catholic, And Montessori Schools. (id:59911)
Royal LePage Signature Realty


