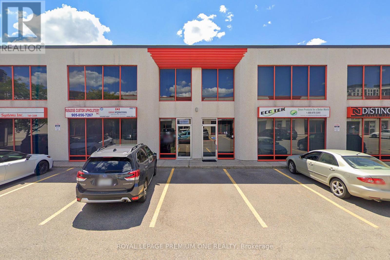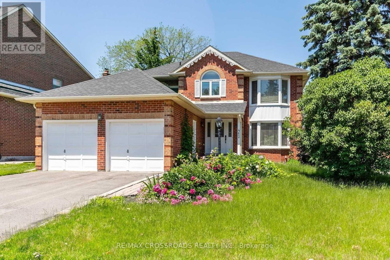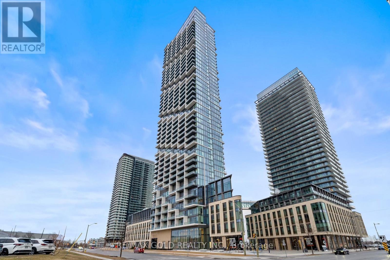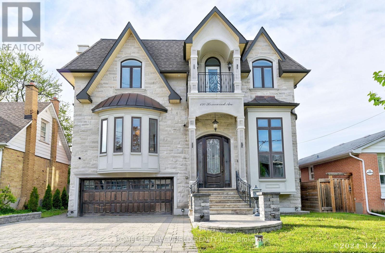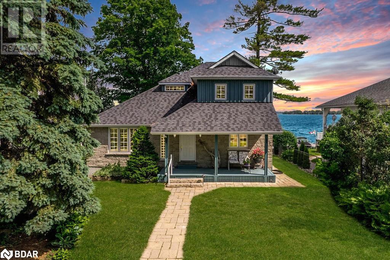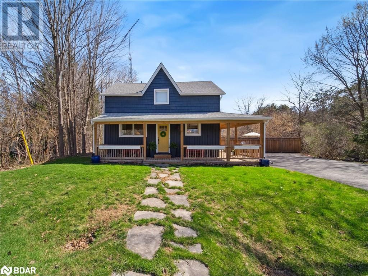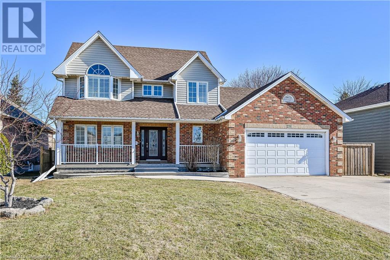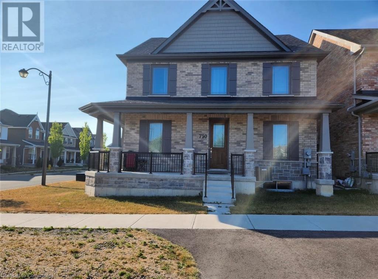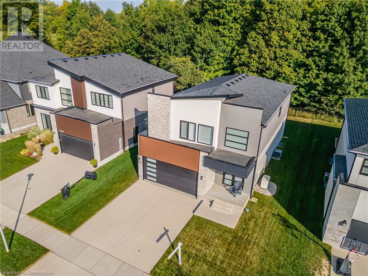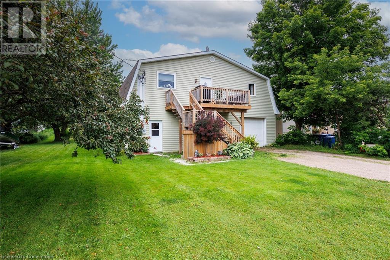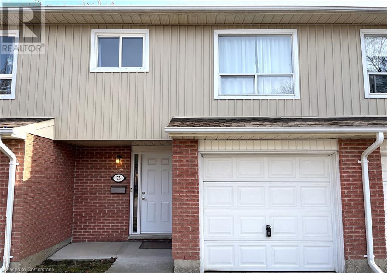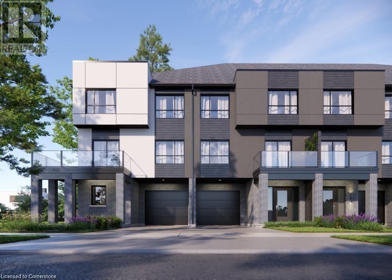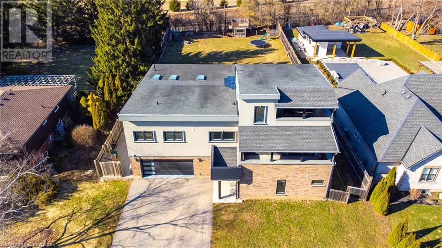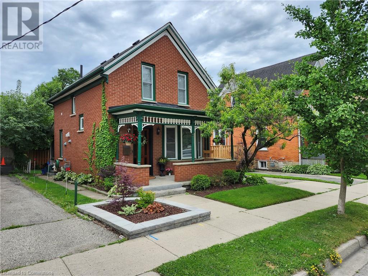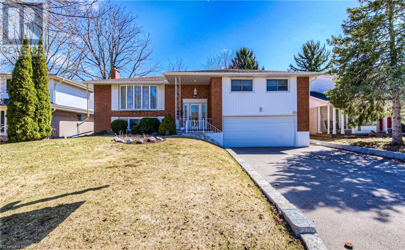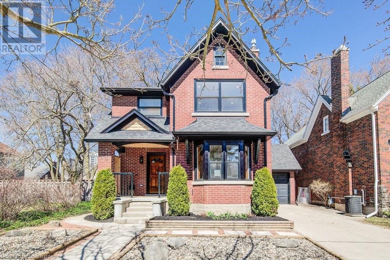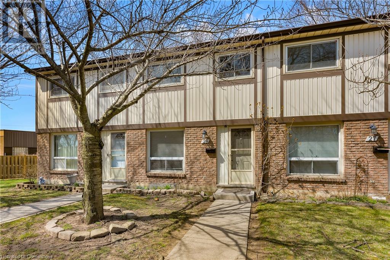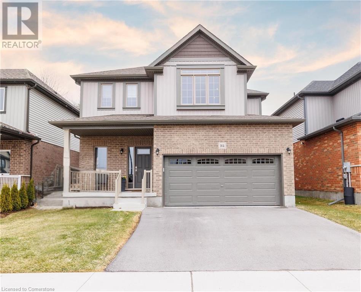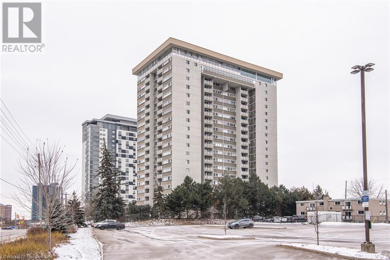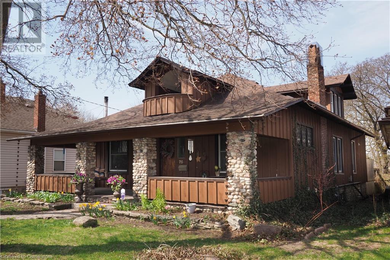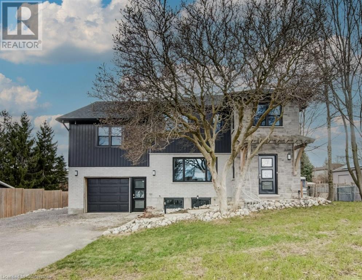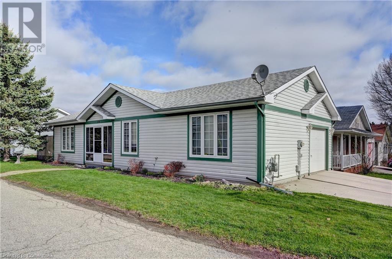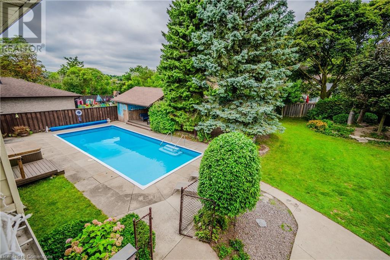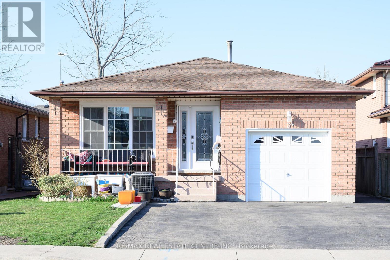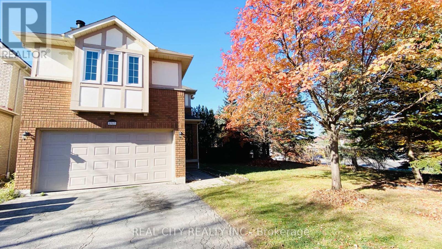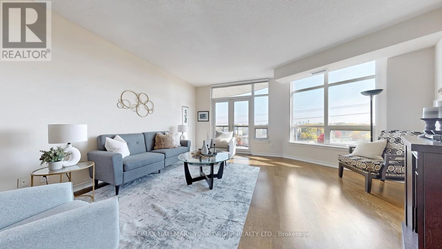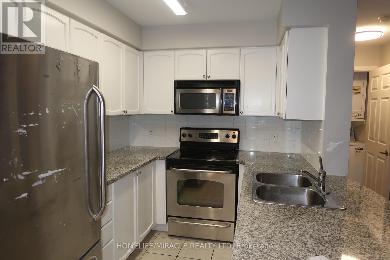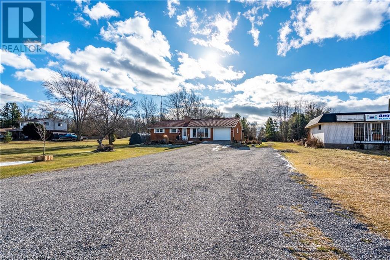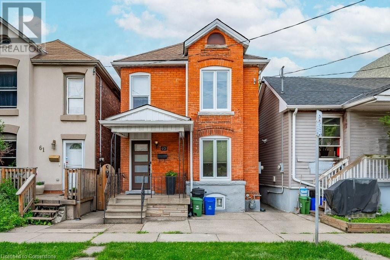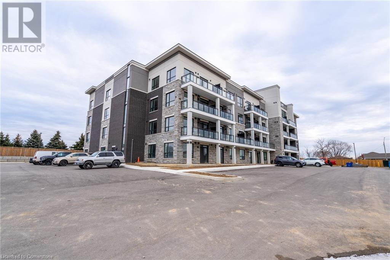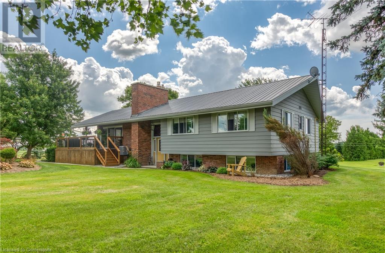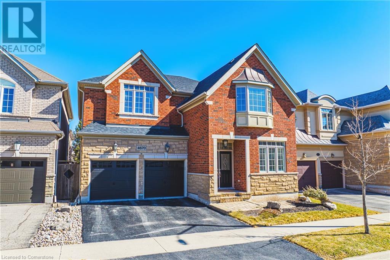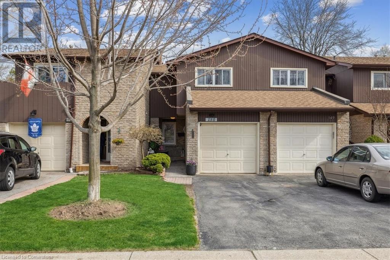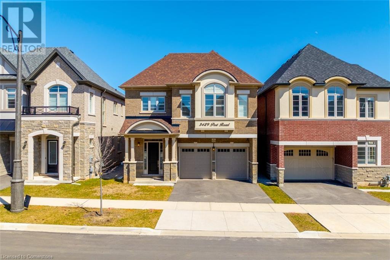16 (Upper) - 65 Woodstream Boulevard
Vaughan, Ontario
EXCELLENT SECOND FLOOR OFFICE/RETAIL SPACE. NEWLY RENOVATED. LOTS OF NATURAL SUN LIGHT. THREE OFFICES AND 4TH AREA THAT CAN BE USED FOR RECEPTION, BOARD ROOM OR WORK LOUNGE. ONE 2 PC BATHROOM. LEASE IS $3400 MONTHLY. INCLUDES TMI, ALARM, HYDRO, GAS, WATER. WIDE RANGE OF USES PERMITTED. SOME FURNITURE AVAILABLE AT NO COST. HIGHWAY ACCESS. CONVENIENTLY LOCATED NEAR HWY 427, HWY 407 AND HWY 7. WIDE RANGE OF PERMITTED USES. (id:59911)
Royal LePage Premium One Realty
772 Happy Vale Drive
Innisfil, Ontario
Families/Investors/Builders, Your Dream Property Awaits! Welcome to this stunning raised bungalow in a sought-after Innisfil neighborhood, just steps from Lake Simcoe and its beautiful beaches , making it easy to enjoy waterfront activities like boating and fishing, with a public boat launch nearby. Situated on the massive 100X160 feet lot which has approval to be severed in two 50' lots to build two new houses! This bungalow offers over 2,500 sq. ft. of finished living space. Fully upgraded 4 Pcs bathroom and nice island with quarts countertop in kitchen at upper floor. Newer roof 2022. Furnace 2018.Main floor and basement are rented for: $3,380. AAA Tenants are in month to month basis and can stay. (id:59911)
Top Canadian Realty Inc.
462 Alex Doner Drive
Newmarket, Ontario
Stunning detached home offering nearly 3,000 sq ft of living space situated in the highly sought-after Glenway Estates neighborhood. Open concept Family room, kitchen and breakfast area. Large living and dining spaces. Spacious master bedroom with large Walk-in closet and 5-pc ensuite. 4-car driveway and a total of 6 parking spots. Conveniently located near top amenities including Costco, Upper Canada Mall, Home Depot, GO Train and Bus Station, schools, parks, and community centers. (id:59911)
RE/MAX Crossroads Realty Inc.
502 - 1000 Portage Parkway
Vaughan, Ontario
Experience the epitome of luxury living on the 5th floor! This stunning condo features immaculate interiors with breathtaking, unobstructed views. Natural light floods through expansive floor-to-ceiling windows, illuminating the spacious open-concept living and dining areas. The modern kitchen boasts high-end stainless steel built-in appliances, perfect for culinary enthusiasts.The serene master bedroom offers picturesque views, creating a tranquil retreat within the city. For added convenience, the condo includes a dedicated locker space. Indulge in a host of exceptional amenities, including 24/7 concierge service, a 9-acre green space, and a state-of-the-art fitness centre complete with a full indoor running track and squash courts. Outdoor enthusiasts will appreciate the luxurious pool area featuring cabanas.Conveniently located, the condo provides direct underground access to VMC subway entrance within 2 minutes, along with easy access to Viva & Zum Transit and Hwy 400. It's just minutes away from York University, Vaughan Mills Mall, Walmart, banks, Lowe's, an 8-acre park, YMCA, and a vibrant array of restaurants. This condo embodies the pinnacle of urban living, seamlessly blending luxury, convenience, and an active lifestyle. (id:59911)
RE/MAX Gold Realty Inc.
3212 - 3 Gloucester Street
Toronto, Ontario
Elcome To Gloucester On Yonge, Brand New Luxurious 1+1 Condo Unit With Functional Layout, And Unobstructed City Views. 9' Ceiling, Large Window Offers Bright And Warm. Model Kitchen W/ Brand New B/I Appliances, Living Room W/O To Large Balcony For Enjoying City Views, Spacious Master Room W/Large Window. Den Can Be Used 2nd Bedroom. Concord Biospace Offers Air-Clean Filtration Sys, Building Entry & Elevator Used H Tech. Direct Access To Subway! Walk To U Of T, T M U And All Amenities. (id:59911)
Master's Choice Realty Inc.
433 - 135 Lower Sherbourne Street
Toronto, Ontario
Welcome To Time & Space By Pemberton! This 1+Den Suite Features AFunctional Layout With North Exposure. The Den Is Perfect For A HomeOffice Or Extra Storage. Located At Front St E & Sherbourne, Enjoy EasyAccess To The Distillery District, St. Lawrence Market, TTC, AndWaterfront. Experience Premium Amenities, Including An Infinity Pool,Rooftop Cabanas, BBQ Area, Gym, Yoga Studio, Games Room, And More.Internet Is Included In The Lease. Dont Miss This Prime DowntownOpportunity! (id:59911)
RE/MAX Realtron Yc Realty
120 Homewood Avenue
Toronto, Ontario
Exquisite & Masterfully Custom Built! Showcasing A Stunning Over 4200 Sqft (1st/2nd Flrs) Plus Professionally Fin. W/O Bsmt Of Luxury Living W/Designer Upgrades Throughout. Spent Lavishly On Detail & Material! Very High Ceilings On All Floors, Extensive Use Panelled Wall & Built-Ins, Mirror Accent, Hardwood & Marble Floors, Coffered/Vaulted Ceilings, Modern Led Pot Lights & Roplits, Layers Of Moulding, High-End Custom Blinds, Mahogany Library & Main Dr. 3 Fireplaces & 3 Skylights & 2 Laundry Rms. Solid Tall Doors! Breathtaking Master: Fireplace & 7Pc Ensuit & W/I Closets W/Custom Organizers!!. Gourmet Kitchen W/Quality Cabinets & High-End S/S Appliances. Prof Fin W/O Heated Flr Bsmnt: Wet Bar, H/Theater& Projector, Bdrm&3Pc Bath. Great Location Steps To Yonge St. & All Amenities! (id:59911)
Homelife New World Realty Inc.
59 Amber Drive
Wasaga Beach, Ontario
New Home for Lease in the west end of Wasaga Beach, Pine Model with 4 bedrooms & 4 bathrooms. Triple car garage, side entrance, hardwood flooring on main, loads of upgrades. All bedrooms have a ensuite and large closet, primary has a huge walkin closet and large ensuite with soaker tub and glass shower with rain head. Close to all amenities. Rental application and full credit report with score, employment letter and 2 recent pay stubs. No smoking and no pets please. (id:59911)
RE/MAX By The Bay Brokerage
25 Copeland Crescent
Innisfil, Ontario
IMMACULATE HOME WITH OVER 3,500 SQ FT OF EXCEPTIONAL LIVING SPACE ON A PREMIUM PIE-SHAPED LOT IN A QUIET NEIGHBOURHOOD! Discover this gorgeous, beautifully maintained 2-storey home in a quiet, family-friendly neighbourhood just minutes from parks, golf, the library, and a recreation centre, with quick access to Hwy 27 and 89, making it an excellent choice for commuters. Set on a premium pie-shaped lot with a 136 ft depth on one side, the property offers outstanding outdoor space and eye-catching curb appeal thanks to its timeless brick and stone exterior, landscaping, covered front entry, and stone patio walkway. Step through the elegant double doors into a grand two-storey foyer and over 3,500 sq ft of finished living space filled with tasteful finishes and natural light. The expansive, open-concept layout boasts 9 ft ceilings, hardwood floors, California shutters, and spacious principal rooms perfect for everyday living and entertaining. The stylish kitchen features white cabinetry, a dark contrasting island, granite counters, stainless steel appliances including a gas stove, a newer fridge, and a sliding door walkout to the large fenced backyard with a patio and storage shed. The inviting main living area centres around a cozy gas fireplace, while the main floor laundry room adds functionality with a laundry sink and direct garage access. Upstairs, the generous primary suite impresses with a double door entry, a walk-in closet, and a luxurious 5-piece ensuite with a water closet, dual vanity, and soaker tub. Each of the two additional bedrooms enjoys its own private ensuite, providing added comfort for family or guests. A fully finished basement expands the living space, and with a double car built-in garage plus driveway parking for six more, this #HomeToStay offers everything your family needs, both inside and out! (id:59911)
RE/MAX Hallmark Peggy Hill Group Realty Brokerage
665 Lakelands Avenue
Innisfil, Ontario
Indulge In Luxury Living With This Stunning 5 Bedroom, 4 Bathroom Lakefront Home. Situated On Lake Simcoe, This Home Is Sure To Please! Magnificent Stone Exterior And Cozy Covered Porch Welcome You To A Bright, Sophisticated Interior Featuring A Spacious Eat-In Kitchen With Granite Countertops, Two Pantries, And A Main Floor Laundry Room. Enjoy The Huge Living Room With A Gas Fireplace Hookup And Hardwood Floors, Along With A Versatile Bedroom/Office And 3-Piece Bath. Upstairs, The Primary Bedroom Boasts A Walk-In Closet And Full Ensuite Bathroom, And A Guest Room Has Its Own Powder Room. The Finished Basement Offers Two Additional Bedrooms, A Second Eat-In Kitchen, A Large Living Room With Lake Views And Wine Making Room, Along with a private entrance/walkout to the back yard, the lower level would make a perfect In-Law suite. Out front is A detached double garage With A Reinforced Floor And Storage Loft, while lakeside is a Dry Boathouse with A Boat Ramp, Break Wall, And Rooftop Patio. Conveniently located Near Innisfil Beach Park, Shopping, Recreation And Other Amenities, This Home is A True Luxury Lakefront Living Experience. (id:59911)
RE/MAX Crosstown Realty Inc. Brokerage
4539 Penetanguishene Road
Hillsdale, Ontario
Step into this beautifully updated three-bedroom home, featuring a spacious and bright open-concept living and dining room, perfect for both everyday living and entertaining. The updated kitchen offers both style and function, while the sunroom floods the space with natural light ideal for morning coffee or a cozy reading nook. Enjoy your very own backyard retreat with a modern-styled in-ground saltwater pool (2021), hot tub, and extensive landscaping (2021). A WiFi-enabled sprinkler system (2021) keeps your yard looking its best with minimal effort.The 10-car paved driveway (2023) offers plenty of space for family and guests. Inside, you'll find a warm gas fireplace (2019), new windows throughout, vinyl siding (2019), and a roof replaced in 2018 for long-lasting durability. Additional highlights include a new front porch (2022), new washer and dryer (2022), and a new dishwasher (2022)all ready to make your everyday life more convenient.With its thoughtful upgrades and inviting layout, this home offers a perfect blend of style, comfort, and functionality. Don't miss your chance to make it yours! This home is packed with premium upgrades, including 200 amp underground electrical service and a generator transfer switch to keep your essentials powered. (id:59911)
RE/MAX Hallmark Chay Realty Brokerage
18 Princess Drive
Lisle, Ontario
Welcome to 18 Princess Drive in Lisle, Ontario—a thoughtfully updated raised bungalow offering 3 bedrooms and 2 bathrooms on a private lot just under half an acre. The open-concept main floor features hand-scraped white oak hardwood flooring and a modern kitchen equipped with new stainless steel appliances, including a double oven. Freshly painted interiors enhance the inviting atmosphere. The fully finished basement is designed for entertainment, boasting a billiards area, a stylish bar, and a spacious family room. Exterior highlights include a newly constructed expansive deck and a new metal roof with a transferable warranty. Lisle is a charming country community known for its picturesque landscapes and welcoming atmosphere. Residents enjoy a peaceful environment with access to a variety of outdoor activities, including horseback riding along scenic trails, hiking, fishing, and downhill skiing at the nearby Mansfield Ski Club. The property's location offers convenient access to major transportation routes, being not far from Highway 89 and Highway 400, facilitating easy travel to surrounding areas. Additionally, Lisle's proximity to Canadian Forces Base Borden and the Honda manufacturing plant in Alliston ensures convenient commuting options. Experience the perfect blend of modern comfort and country charm at 18 Princess Drive—a place you'll be proud to call home. (id:59911)
Exp Realty Brokerage
228 Highland Road W
Stoney Creek, Ontario
BEAUTIFUL 2-storey Detached home on PREMIUM pool-sized LOT with numerous UPGRADES on Stoney Creek Mountain. This home features fantastic layout & flow, Bright EAT-IN KITCHEN overlooking backyard and family room. Stainless steel appliances, KITCHEN ISLAND, QUARTZ counters AND stylish back splash. Family room boasts CATHEDRAL CEILING, gas fire place and sliders to a LARGE DECK great for entertaining & barbecues. Separate dining room and living room provides space for large gatherings. Cathedral ceiling in Master bedroom, WALK IN CLOSET, and an ENSUITE the size of a bedroom, soaker TUB WITH JETS. EXTRA LARGE 2-car GARAGE (209 X 254 & 10' ceiling). Beautiful front porch. Separate entrance to FINSIHED BASEMENT W/Kitchen, bedroom & den. Furnace 2016, Roof 2013, A/C 2011, 200 amp service. Close to Walking trails, movie theatre, many restaurants, Maplewood Park, schools, Walmart, Canadian Tire, most major banks, and much more. Close to Linc/Red Hill/QEW Don't wait. Make this your next home. (id:59911)
Gate Gold Realty
730 Whetstone Lane
Peterborough, Ontario
Welcome to 730 Whetstone Lane! This stunning detached home, built in 2022, offers 3+1 bedrooms and a professionally finished basement by the builder, with tens of thousands of dollars in upgrades. From the moment you step inside, you will notice the attention to detail and superior quality finishes. The heart of the home, the kitchen, is a dream for any chef. It features high-end, fashionable design elements, a custom pantry, stainless steel appliances, and a stunning marble countertop with an extended backsplash. The full island includes a deep sink, built-in cabinet lighting, and under-cabinet accent lighting. The open-concept living spaces are bright and spacious, with elevated ceilings and an abundance of natural light. The second level boasts three generously sized bedrooms, including a luxurious primary suite with a spa-like ensuite and walk-in closet. With over 2900 sq. ft. of livable/usable space, this home is perfect for any family. Situated on a premium corner lot, it backs onto a park and offers ample outdoor space. The double garage is accessed through the rear foyer, and the exterior features upgraded finishes, exterior pot lights, and a wrap-around front porch. (id:59911)
Royal Canadian Realty Brokers Inc
875 Parkinson Road Unit# 22
Woodstock, Ontario
This updated townhouse has 3 bed on main floor and 1 rec room in the basement. This unit has modern kitchen and bathrooms and is an excellent home for young families, first time home buyers and investors. The backyard feature a large deck backing onto greenspace. The home is close to Shopping, Parks, Trails, Transit and Schools. Huge Potential of Cash Flow. (id:59911)
Homelife Miracle Realty Ltd
2208 Red Thorne Avenue
London, Ontario
No rear neighbours with this premium lot! This elegant, prestigious and exquisite six-year-old beauty in the highly desirable Foxwood Crossing neighbourhood of Lambeth, backs on to green space full of deer, birds, chipmunks and all kinds of wildlife. This home offers a unique European design from its curb appeal, to the kitchen design to the windows which tilt or fully open. With nearly 2900 sq ft above grade, plus over 1000 finished sq ft below grade, this home is suitable for extended or blended families. Tons of natural light flood the home which has 4 large bedrooms, 3.5 bathrooms, a chef’s kitchen with floor to ceiling cabinetry, premium appliances and an extended counter-top offering a double sided island. An eat-in breakfast area and a separate dining area, make it perfect to host all of your family gatherings. Main floor is also home to a 2- piece bath, laundry room and garden door to the backyard, which backs on to the tranquil and peaceful treed lot. Upstairs there are 4 bedrooms, a full 4 piece bathroom, a linen closet and a large loft area for your home office. The primary bedroom has its own 4-piece ensuite and a walk-in closet. The newly finished basement level offers a large rec room, which can easily accommodate 2 or 3 bedrooms. A 3- piece bathroom and a rough in kitchen area complete this level. You'll also find additional perks such as smart speakers throughout and fully wired HDMI. Flexible closing date. (id:59911)
Royal LePage Crown Realty Services
142 Foamflower Place Unit# D059
Waterloo, Ontario
Current Promotion: Get 1 Year of Free Condo Fees! Welcome to Unit D59-142 Foamflower Place, The Hibiscus Model. This stunning 1,156 sq. ft. two-storey stacked condo townhome featuring 2 bedrooms and 2.5 bathrooms, ideal for modern living. The second floor boasts an open-concept kitchen and great room that seamlessly connect to a charming balcony, creating an excellent space for entertaining guests. This level also includes a convenient powder room for added comfort. On the third floor, you will find the principal bedroom, which is enhanced by a spacious walk-in closet and an ensuite bathroom for your privacy and convenience. Additionally, this floor features a second bedroom, a main bathroom, and in-suite laundry. This home offers 9’ ceilings on both floors, pot lights in the great room, and laminate flooring throughout the main floor. The kitchen is equipped with beautiful quartz countertops, complemented by a stylish backsplash and white cabinetry, along with a breakfast counter and stainless steal appliance package. This unit comes with a designated surface parking space. Move in Ready! (id:59911)
RE/MAX Twin City Realty Inc.
Royal LePage Wolle Realty
392008 Grey Road 109
Holstein, Ontario
Nestled in the charming rural village of Holstein, this unique property offers a blend of comfort, functionality, and endless possibilities. Featuring 3 bedrooms, 1.5 baths, a spacious shop, an above-ground pool, and a sprawling vegetable garden, this home truly stands out. Whether you call it a barndominium, shouse, or shop house, this property is designed to cater to a variety of lifestyles. The expansive, customizable garage/workshop is a dream for tradespeople, creatives, or hobbyists, offering endless opportunities to make the space your own. The large yard is perfect for outdoor activities and includes an above-ground pool that features a new liner installed in May 2024—ready for you to enjoy those warm summer days. For those who love gardening, the sprawling vegetable garden is a highlight, providing not only the satisfaction of growing your own fresh, delicious produce but also a sense of sustainability and the joy of sharing your harvest with friends and neighbours. As an added bonus, this home boasts a brand-new two-stage forced-air furnace and new insulated garage door both installed in September 2024, ensuring efficient heating and comfort throughout the seasons. Holstein is more than just a peaceful village; it’s a community full of charm and tradition. At its heart, you'll find a picturesque dam, mill pond, and waterfall, along with the beloved Holstein General Store—one of the few remaining traditional general stores. Here, you’ll discover a variety of essentials, as well as specialty products from local vendors. The village also hosts vibrant year-round events, including Maplefest, Canada Day Fireworks, plays by the Holstein Drama Club, and the famous Non-Motorized Santa Claus Parade, adding to the warmth and vibrancy of the community. Located just a short drive from nearby amenities and attractions, this property offers the perfect combination of rural tranquility and modern convenience. (id:59911)
RE/MAX Icon Realty
279 Bluevale Street N Unit# 73
Waterloo, Ontario
A rare opportunity to own a beautifully updated four-bedroom, two-bathroom townhome in one of Waterloo’s most desirable neighbourhoods. This move-in-ready home offers a perfect blend of modern upgrades, thoughtful design, and an unbeatable location, making it an ideal choice for families, professionals, or investors. Located within walking distance of excellent schools, shopping centers, parks, and trails, this home provides both convenience and tranquillity. The multi-level layout features a stunning kitchen updated in 2021, complete with sleek cabinetry, new stainless steel appliances, and ample counter space. The dining area is bathed in natural light, with double glass patio doors leading to a large deck in a private fenced backyard—perfect for entertaining or quiet relaxation. The upper level boasts a bright and spacious living area, while the three generously sized bedrooms feature large windows and ample closet space. The finished basement offers a versatile space for a fourth bedroom, home office, or guest suite, complemented by a convenient three-piece bathroom. For added peace of mind, the home's electrical system was fully updated in 2022, ensuring modern safety and efficiency. Situated just minutes from the University District, Bechtel Park, and Waterloo Park, this property provides easy access to renowned educational institutions, shopping, and expansive green spaces. With quick access to Highway 7/8, commuting is seamless. This townhome is a rare find in an appreciating market. Whether you are searching for your forever home or a smart investment, this property offers the perfect combination of comfort, style, and prime location. Schedule a private showing today to experience everything this exceptional home has to offer. (id:59911)
RE/MAX Icon Realty
3528 Emilycarr Lane
London, Ontario
Step into the GOLDFIELD community by Millstone Homes! Experience opulent living in South West London with our unique back-to-back custom townhomes, seamlessly blending magnificence, modernity, style, and affordability.Experience open-concept living at its best.Expansive European Tilt and Turn windows flood the interiors with abundant natural light, while the Private balconies with privacy clear glass offer a perfect spot to unwind and enjoy your evenings.Our designer-inspired finishes are nothing short of impressive, featuring custom two-toned kitchen cabinets, a large kitchen island with quartz countertop, pot lights, 9' ceilings on the main floor, and a stylish front door with a Titan I6 Secure Lock, among numerous other features.Conveniently situated in close proximity to scenic walking trails, vibrant parks, easy highway access, bustling shopping malls, reputable big box stores, diverse restaurants, and a well-equipped recreation center, this home offers a lifestyle that fulfills all your needs and more.Choose from various floor plans to find the perfect fit for your lifestyle. (id:59911)
RE/MAX Real Estate Centre Inc.
RE/MAX Real Estate Centre Inc. Brokerage-3
330 Piper Street
North Dumfries, Ontario
IMPRESSIVE One of a Kind multi level contemporary home design sitting on .392 Acres located in the town of Ayr backing onto the Nith River. This home has a foot print of approximately 5077sf with a beautiful open concept layout. Inside you'll find a large chefs kitchen, breakfast island to sit at and all quartz counters, gas cook top, powerful hood fan, 42 inch kitchen cabinets, coffee station with wet bar and large windows overlooking the back yard. Overall an awesome place to sit and eat with room for 8-10 person table right beside the unique vapour fireplace. The entire home has 9-12 foot ceilings, a new great room addition in 2022 which added approximately another 600sf of living space, oversized windows and a side yard access with French doors. Let's not forget the main floor guest room or... your in-laws suite with its own 3pce ensuite. to finish off the main floor another gym/office, a 2 piece bath, roughed in 2nd laundry and access to the 2 car garage. Enjoy walking up the open riser center wood/glass staircase to the 2nd floor which you will find another 4 Bedrooms. Primary bedroom features soaring ceilings, a large walk in closet, 4-pce primary ensuite including a soaker tub and large glass shower, 2 skylights, and a step up to your king size the bed and you can look out the terrace/balcony to enjoy the sunshine. Adjacent to the primary suite is another bedrm with the same terrace, down the hall a laundry rm, another 4 pce main bth with new granite counters and 2 other good sized bedrms including 1 with another balcony. On the 3rd level the loft you can use your imagination.. currently used as a bedrm with yet, another private ensuite and another outside balcony. Tonnes of natural light flows in the entire home incl 4 skylights and massive windows. 2 car garage, parking for 6 cars, composite decking, tree house, indoor and outdoor speakers, total privacy and backing onto the Nith river. 7 min drive to the 401, walking distance to downtown and local park. (id:59911)
RE/MAX Twin City Realty Inc. Brokerage-2
73 Water Street S
Kitchener, Ontario
Nestled in the heart of the Victoria Park Heritage District and adjacent to Kitchener’s Innovation District, this charming century home offers a perfect blend of historic charm and modern convenience. Recently renovated, this home boasts a stunning kitchen with high-end gourmet appliances, complemented by beautiful maple hardwood floors throughout. The bright and spacious living and dining rooms are ideal for entertaining, while the convenience of main floor laundry adds to the ease of living. Upstairs, you'll find three bedrooms and a newly updated four-piece bath. The private fenced backyard, adorned with mature trees, offers a peaceful retreat. The detached garage offers versatility, serving as a potential shop, studio, or man cave. Located just steps away from the historic Victoria Park, which has recently undergone a restoration project, you can enjoy the beauty of the park with ease. Additionally, the home is a mere two-minute walk to the LRT and a short 15-minute walk to the Go & Via Rail station, making commuting a breeze. Don't miss the opportunity to own this exceptional home in a prime location! Offers anytime. (id:59911)
Royal LePage Wolle Realty
84 Ridgeview Crescent
Waterloo, Ontario
Impressive and Immaculate Brick 4-Bedroom Bungalow in Uptown Waterloo – Ideal for Multi-Generational Living and move up buyers with In-Law Potential! Nestled on a quiet, family-friendly crescent in highly sought-after Uptown Waterloo, this immaculate 4-bedroom, 3-bathroom, with Ensuite bungalow offers both elegance and functionality. Boasting a brick exterior, a double-car garage, and parking for up to six vehicles, this home is perfect for growing or multi-generational families. The fully finished basement provides versatile living space, making it ideal for an in-law suite, extended family, or entertaining. Inside, you'll find modern finishes, a well-designed layout, and spacious living areas that cater to both comfort and convenience. Located just moments from top-rated schools, scenic parks, walking trails, transit, and established shopping plazas, this home offers a perfect blend of tranquility and accessibility. Don't miss this rare opportunity to own a remarkable bungalow in one of Waterloo’s most desirable neighborhoods—schedule your showing today! (id:59911)
RE/MAX Twin City Realty Inc.
34 Severn Avenue
Kitchener, Ontario
Welcome to 34 Severn Avenue in Kitchener — where timeless charm meets thoughtful, top-to-bottom renovation in one of the region’s most desirable, walkable neighbourhoods. This beautifully updated red brick home sits on a tree-lined street just steps from Belmont Village, Uptown Waterloo, Vincenzo’s, trails, parks, and the LRT. With mature surroundings and a classic exterior, the curb appeal is undeniable—from the new windows to the single car garage with backyard access. Inside, you're welcomed by original touches like the wood front door and mailbox, paired with modern finishes throughout. The main floor blends character and convenience, with dark trim accents, a showpiece fireplace, and a renovated kitchen featuring stone countertops and a spacious island with space for 4 stools. Its perfect for breakfast, dinner parties, or a quiet cup of coffee. A brand new powder room adds practicality to the main level, while two backyard exits invite you to enjoy the peaceful yard and new deck. Upstairs, you'll find three generous bedrooms and a beautifully updated 4-piece bathroom. The finished basement offers even more flexible living space, with a 3-piece bath and room for a rec area, home office, or guest suite. There’s even bonus storage or potential living space in the walk-up attic. Whether you’re a family looking for character and convenience, or a professional seeking a stylish space close to everything, 34 Severn Avenue offers the perfect place to call home. (id:59911)
Royal LePage Wolle Realty
25 Linfield Drive Unit# 28
St. Catharines, Ontario
Introducing a charming 3 bedroom, 1.5 bathroom condo townhome nestled in the highly desirable North End of St. Catharine's. This freshly painted home boasts a modernized kitchen equipped with quartz countertops, an island and stainless steel appliances, complimented by ample storage. The spacious living and dining areas are perfect for entertaining and can accommodate a growing family. Upstairs, you'll find 3 generously sized bedrooms, each bathed in natural light and offering substantial closet space. The finished basement provides an additional living area, making this home truly functional and move-in ready. For those new to condo living, the monthly fee covers cable TV, water, parking, snow removal, exterior maintenance, lawn care and condo insurance, ensuring a hassle-free lifestyle. This pet-friendly complex welcomes up to two pets per unit, with no size restrictions making it perfect for animal lovers of all kinds. Situated near top-rated schools, shopping center's, parks and the picturesque shores of Lake Ontario, this property offers unparalleled convenience. Whether you're looking to downsize without compromising on quality or seeking a delightful family home, don't miss the chance to make this property your own. (id:59911)
Exp Realty (Team Branch)
164 Snyder Avenue N
Elmira, Ontario
Welcome to 164 Snyder Ave N- a stunning 3-bedroom, 3-bathroom detached home located in one of Elmira's most desirable neighborhoods. Built in late 2022 by Claysam Homes, this nearly 1,930 sq ft Birkdale 2 model offers the perfect blend of functionality, style, and thoughtful upgrades. The open-concept main floor features high-end finishes, large windows for natural light, and a seamless layout ideal for entertaining. The heart of the home includes a modern kitchen with quartz countertops, stainless steel appliances, and custom cabinetry, flowing effortlessly into the dining and living areas. Upstairs, enjoy the versatility of two spacious living rooms one on the main floor and one on the second level along with three generous bedrooms, including a massive primary suite with ample closet space and a luxurious ensuite. Situated on a 40 x 105 ft lot, the exterior boasts a professionally finished backyard, complete with a custom stone retaining wall and elevated garden, offering both curb appeal and functional outdoor living. The full double car garage provides room for two vehicles and plenty of storage. Located just minutes from parks, scenic trails, schools, and amenities, this move-in-ready home offers an incredible opportunity in a family-friendly community. (id:59911)
Exp Realty
375 King Street N Unit# 1706
Waterloo, Ontario
**Immediate possession available, Open to fair offers! Current furniture in the condo is included. Welcome to your stylish urban retreat—perfect for students and young professionals! This huge **sun-drenched corner unit** boasts **breathtaking west-facing views**, filling your home with golden-hour glow and stunning sunset skies. Step inside to **brand-new luxury laminate flooring** (waterproof and durable!), with bedrooms featuring **plush 100% wool carpet** for ultimate comfort. Floor-to-ceiling windows, new window coverings, and **ample storage space** add to the seamless blend of style and function. Love a quick commute? You’re **just minutes on foot** to **Wilfrid Laurier University** and the **University of Waterloo**, with **Conestoga College** close by—talk about convenience! **Top-Floor Amenities:** Stay fit with the **state-of-the-art gym** while soaking in **panoramic city views**. Indoor pool & sauna for ultimate relaxation. **Unique Parking Perk:** Your **extra-long parking spot** fits **two small cars**—a rare bonus in the city! Condo fees include ALL utilities—no extra bills to worry about! Move-in ready and designed for modern living—investors and parents will love this furnished condo for students and new grads **Book your private showing today!** (id:59911)
Keller Williams Innovation Realty
76 Wellington Street
Cambridge, Ontario
Absolutely charming, single detached 1 1/2 storey 3 bedroom home in a quiet neighbourhood steps from downtown Cambridge & all amenities. Main floor features a spacious family room with 1 of 4 wood burning fireplaces, a stunning new custom kitchen with quartz island, stainless steel appliances (including Miele dishwasher, gas stove, large fridge, wine cooler & microwave). Beautiful cabinetry with fantastic hidden drawers! Walk-out to the deck & hottub overlooking the tiered deck & yard. Massive front porch adds character to this special home. Updated main floor 3 pc bathroom with soaker tub, 2 bedrooms, laundry and second kitchenette (ideal for a possible inlaw suite with 2 separate entrances). The upper level loft is perfect for a primary bedroom or accessory apartment space including a 3 pc bathroom & balcony with it's own exterior staircase! Basement finished with games room, utility space & tons of storage! The fully fenced private yard includes a lovely deck and covered hot-tub area. Steps down to the shed and a Detached Workshop that also has potential for many uses! Parking for 2+ cars. This is a one of a kind home! (id:59911)
RE/MAX Twin City Realty Inc.
1458 Caen Avenue
Woodstock, Ontario
Priced Right & Ready to Sell! Welcome to this exceptional 3-bedroom, 4-bathroom freehold townhouse built by Claysam Custom Homes, offering Approximate 2,200 sq ft of total living space. The exterior is beautifully adorned with a stone skirt and brick finish, and features an oversized garage, adding both curb appeal and practicality. Situated on a quiet, family-friendly street, this home blends modern living with thoughtful design. The open-concept main floor showcases a bright living and dining area perfect for entertaining, an upgraded kitchen complete with stainless steel appliances, granite countertops, and ample cabinetry. Upstairs, you'll find a convenient laundry room and three spacious bedrooms, including a luxurious primary suite with a private ensuite and a custom-designed walk-in closet. The fully finished basement, filled with natural light thanks to oversized windows, offers versatile space for a home office, media room, or guest suite. Step outside to enjoy a fully fenced backyard with a beautiful patio ideal for gardening, relaxing, or hosting summer BBQs.As a gesture of goodwill, the seller is willing to repaint the house, giving buyers the opportunity to refresh the space to their personal taste. Additional highlights include proximity to excellent schools, parks, Sally Creek Golf Club, and major employers like Toyota and Sysco. With quick access to Highway 401 and nearby major cities, this home is ideal for both families and commuters. Welcome to your dream home where comfort, style, and convenience meet. (id:59911)
Homelife Power Realty Inc.
1100 Bleams Road
Mannheim, Ontario
Welcome to this contemporary, 3-bedroom 3.5 bathroom family home offering a perfect blend of modern design, luxurious upgrades, and practical functionality set on a spacious property with endless potential. Built in 2019, the home has been fully renovated with solid maple hardwood flooring throughout, high-end energy-efficient windows, and in-floor radiant heating in each bathroom. Perfect for entertaining, the open-concept living space is anchored by a beautiful gas fireplace with a custom-built barn beam mantle and matching built-in shelving. The oversized kitchen, featuring a massive 9’x5’ eat-at island with extra storage, along with an oversized walk-in pantry for all your essentials boasts soft close cupboards and drawers. Through the dining room a large, private deck opens into the expansive back yard. Maple stairs with glass railing add to the modern aesthetic, while top-floor laundry ensures convenience. A circulation pump provides hot water on demand in each bathroom and the kitchen island. The home’s layout offers a fully finished walk-up basement with custom stonework leading to a large, pool-sized backyard. Beyond the home itself, the property includes a spacious 35’x20’ double-bay workshop with 100-amp service, as well as gas and water connections, all completed to code. The septic system, replaced in 2018, is designed to accommodate an additional bathroom in the workshop if desired. A large driveway provides ample parking for 6, complemented by a second entrance leading to the rear of the property. A recycled asphalt laneway runs along the side of the house, making it easy to maneuver vehicles, while the front lawn is reinforced with TRUEGRID pavers to prevent ruts and divots from heavy equipment. Whether you're looking for a or a property with incredible workshop space and outdoor potential, this one is truly a rare find and all just minutes to shops, restaurants, schools, parks and key amenities. Book your privates showing and fall in love today! (id:59911)
RE/MAX Icon Realty
176 Wesley Crescent
Waterloo, Ontario
Lovely bungalow located in the quiet, sought after community of Martin Grove Village. This well maintained, adult living community, is the perfect place to retire. Upon entry you’ll be greeted by a large foyer and neutral décor. The bright white eat -in-kitchen has ample counter space, a large wall pantry, and a convenient walkout to the side deck and gazebo. The main floor 4-piece bath offers a functional cutout tub for easy entry and exit. The fully finished basement is the prefect space for entertaining; with a large L-shaped rec room, a 2-piece bath, gas fireplace, and plenty of storage. Additional features include: main floor laundry, double wide concrete driveway, BBQ gas line, and updated furnace and a/c (2020). Prime location, minutes to St. Jacobs Farmers Market, Highway 85, restaurants, and shopping. This home is truly a must see! (id:59911)
Peak Realty Ltd.
414 Warrington Drive
Waterloo, Ontario
**Desirable Maple Hills Home!** GREAT SCHOOL DISTRICT LIKE EMPIRE SCHOOL DISTRICT**** 85 x 150 LOT**** Welcome to this stunning family home, nestled in the sought-after Maple Hills neighbourhood. As you arrive, the extended driveway—accommodating up to 6 cars—alongside a double car garage, sets the stage for this spacious property. A charming porch invites you inside, where you’ll find a large family room, perfect for hosting gatherings of any size. Step through French doors into a bright and airy main floor office, ideal for working from home. The kitchen offers ample Quartz counter space, a convenient coffee station, and plenty of cupboards for storage. The adjacent dining room can comfortably seat a large table or be transformed into another cozy family room, depending on your needs. The main floor also includes a laundry room, garage access, and a powder room. Upstairs, discover FIVE generously sized bedrooms. The primary retreat features an ensuite, a gas fireplace, in-floor heating throughout and a private balcony, perfect for enjoying your morning coffee. Another bedroom down the hall also boasts its own ensuite, providing extra privacy for guests or family members. The fully finished basement adds even more living space with a large rec room, storage area, and an additional bedroom plus a bonus room. And the true showstopper is the backyard! Featuring a saltwater pool, cabana (change room), sheds, and a covered porch, it’s an outdoor oasis perfect for relaxing or entertaining. Be sure to explore the entire yard, as there’s even more space around the back! Located in a great neighbourhood with schools, parks, and shopping close by, this home offers both convenience and space! Don’t miss out on this exceptional property! (id:59911)
Royal LePage Wolle Realty
292 Forks Road
Welland, Ontario
Truly a show stopper !! 3 bedroom 2.5 bathroom fully detached home (1736 sqf above grade as per MPAC ). Less than 2 year old .offering great room , family size kitchen with eat-in, D/D entry , impressive foyer with well-designed open concept lay-out, master with ensuite and W/I closet, all good size bedrooms and much more. must be seen, steps away from all the amenities. (id:59911)
RE/MAX Realty Services Inc.
34 Skyview Drive
Hamilton, Ontario
Location Location. Welcome to Well kept west mountain 3+2 Beds Brick Bungalow Offering approximately 2400 sf living space. Open concept, gourmet Eat-in Kitchen w/quartz countr top. Living/ Dining Combination. Close to Ancaster shopping area. Fully renovated. 2 Beds+2 washrooms w/ large living room in-law suite in the basement. Separate laundry and walk up to side entrance. Close to St. Thomas Moore Catholic Secondary School, public transport, shopping area.. All windows and doors updated 2018 high efficiency furnace and AC. capacity of 6 car parking spaces. Electric Vehicle charger installed. Easy access to Hwy 403 and Linc. No disappointment. Buyers and or their agents must do their due diligence of property tax and measurements (id:59911)
RE/MAX Real Estate Centre Inc.
1111 - 2489 Taunton Road
Oakville, Ontario
Welcome To This Stunning Newer Suite In A Sought After Uptown Core Oakville Location. Highly Desirable Floor Plan With 1 Bed And 4 Pc Bath, 1 Parking And 1 Locker. Large Windows And Balcony ,Open And Bright With Spectacular South Views. Lots Of Upgrades, Beautiful Kitchen With Granite Countertop And Centre Island. Backsplash And S/S Appliances. 24-Hour Concierge, Great Amenities: The Chef's Table ?wine Tasting Space, Ideal For Entertaining Guests In A High-End Atmosphere. Utilize The State-Of-The-Art Fitness Centre, Pool And Pilates Room Which Overlook The Garden And Patio?the Zen Space, Ping-Pong Room, Theatre. Great Location! Steps To Walmart, Superstore, Lcbo, Banks And Other Shopping Stores, Restaurants. Top Ranked Schools. Close To Hwy 403/410 & Go Transit, 5 Mins Drive To Sheridan College, 20Mins Drive To Utm. (id:59911)
Royal LePage Real Estate Services Ltd.
5953 Chorley Basement Place
Mississauga, Ontario
Location! Location! Location! Modern 2 Bedroom Legal 2nd Unit Basement Apartment. Separate Private Entrance, Laundry, Custom Built 3 Piece Washroom. Big Windows, Doesn't Feel Like Living In A Basement. Corner Lot Home On A Premium Treed Lot In A Quiet Neighborhood In Sought After Erin Mills. Walking Distance To All Amenities. . Very Close Proximity To Erin Mills Shopping Centre, Credit Valley Hospital, Erin Mills Go Station, Highway 403 And 407. Perfect Central Location Between Mississauga And Oakville. 30% Of All Utilities. Upper Unit Is Rented Out Separately. (id:59911)
Real City Realty Inc.
603 - 1135 Royal York Road
Toronto, Ontario
Welcome to the exquisite "James Club" in one of Etobicoke's most coveted neighbourhoods. This 1460 sqft, 2+1 bedroom condo is Perfect for downsizers or condo dwellers who need more space! The large den equipped with french doors could easily be turned into a 3rd bedroom, or use it as a formal dining room, or home office. The wrap around windows flood the space with natural light, adding to it's expansiveness. Hide the mess in your private eat in kitchen. Enjoy ample space in your primary suite, equipped with a large soaker tub, stand up shower and double sink vanity. Excellent building facilities include a gym, library, indoor pool, hot tub, games room, 24hr concierge, and visitor parking. Do not miss this opportunity to own one of the largest units in a sought after building! **EXTRAS** This unit comes with 2 separately deeded parking spots!! As well as a locker for the extra stuff. Large laundry room also provides added storage and shelving. Incredible value for this amount of space! (id:59911)
RE/MAX Hallmark York Group Realty Ltd.
1801 - 4889 Kimbermount Avenue
Mississauga, Ontario
Open Concept Suite At Papillon Place. Breath Taking Views Of Sunsets From Large Private Balcony. Gorgeous Gourmet Kitchen Enhanced By Beautiful Oversized Granite Countertops, S/S Appliances, Ceramic Backsplash, And Breakfast Bar. Lovely High Quality Flooring. New Laminate flooring and Paint done throughout in March. Steps from Credit Valley Hospital, John Fraser Secondary School, and lively Erin Mills Town Centre, offering easy access area Amenities, public transport and major highways (403/407/401/QEW)Impressive amenities: ever present 24-hour concierge, indoor pool, gym, sauna, billiard room, and party room. (id:59911)
Homelife/miracle Realty Ltd
410 - 50 Ann Street
Caledon, Ontario
Welcome To The Stunning Boutique Condos At 50 Ann St in Historic Downtown Bolton. Spacious Living with Luxury Design.**Tons Of Upgrades Throughout This 1 Bedroom + Den, 1 Bathroom Suite** Bright & Modern Kitchen Featuring Upgraded Quartz Countertop, Backsplash, Stainless Steel Appliances, Upgraded Hardware, Island With Breakfast Bar. Open Concept Kitchen Flows Into Large Living Room, Boasting Wide Plank Floors, Floor To Ceiling Windows, Walk-Out To Large Spanning Balcony With Views of Boltons Nature On Either Side. Primary Bedroom With Upgraded Barn Door & Wall-To-Wall Mirrored Closet. Stunning Bathroom Finishes With Walk-In Glass Shower. Upgraded Solid Doors & Hardware, Trim & Baseboards. Exceptional Building Amenities - A Concierge For Convenience, A Party Room For Hosting Gatherings, A Rooftop Patio For Enjoying The Outdoors, A Fully Equipped Gym For Staying Active, Underground Bike Rack Storage, And Even A Pet Spa For Furry Friends! Being Just Steps Away From Shops, Bakeries, Restaurants, Community Centre, Parks, Trails, Ravines & Humber River Means There's Always Something Exciting To Explore! Walk To Many Restaurants Including The Valley Bakery, Molinaro Resturant, Wine Spot And Much More. Perfect For End Users & Investors (Built in 2021). (id:59911)
Royal LePage Maximum Realty
146 Newhouse Boulevard
Caledon, Ontario
Beautiful Detached 5-Bedroom Home In The Prestigious Southfields Village Of Caledon. Just 8 Years Old, Offering Approx 3400 SqFt Of Modern Living Space. Features A Grand Double-door Entry, Open-Concept Layout, 9Ft Ceilings, Hardwood Flooring On The Main Level, And An Oak Staircase. Spacious Living, Dining & Family Room Creates A Bright, Welcoming Atmosphere. The Modern Eat-In Kitchen Is Perfect For Family Gatherings. Home Includes 2 Primary Bedrooms, And Every Bedroom Has Direct Access To A Washroom. There Are 3 Full Bathrooms On the Second Floor, Plus Convenient Main-Floor Laundry. No Homes Behind Offer Added Privacy. Basement Apartment Includes 3 Bedrooms, 2 Full Bathrooms, Separate Laundry, And A Private Entrance --- Perfect For Rental Income or Extended Family. Builder Installed Side Entrance. A Rare Find With Space, Style, And Versatility In A Sought-After Neighbourhood. (id:59911)
Royal Star Realty Inc.
925 Philbrook Drive
Milton, Ontario
Great opportunity a spacious fully renovated Basement Apartment with a side door entrance. it includes 2 large bedrooms, laminate flooring in bedrooms, large size brand new kitchen with brand new appliances, pot lights with a large living room & dining area, one full bath room, a large cozy living area with above grade windows/perfect for a comfortable & private living space, ensuite laundry/dryer Excellent location close to shopping, school, hospital, parks, public transit and easy access to Milton Go, highway 401/407 (id:59911)
Homelife/miracle Realty Ltd
31876 Highway 3
Wainfleet, Ontario
Welcome to your own private oasis in the heart of Wainfleet, Ontario! This stunning 2+2 bedroom, 2 bath home sits on a .7 acres of beautifully landscaped property. Step inside and be amazed by the completely updated kitchen featuring a gas stove, modern light fixtures on the main level, and updated primary bath. The large family room is perfect for entertaining, complete with a cozy fireplace for those chilly evenings. But that's not all - this property also boasts a charming she-shed with solar power lighting, providing the perfect retreat for relaxation or creative pursuits. Raised gardens, large deck and pool have you covered for summertime fun. Don't miss out on this rare opportunity to own a piece of paradise in Wainfleet. Schedule your showing today and start envisioning your new life in this enchanting home! (id:59911)
RE/MAX Escarpment Golfi Realty Inc.
63 Beechwood Avenue
Hamilton, Ontario
Welcome to 63 Beechwood wonderful blend of old world brick and new world updates. This home offers a maintenance free fully fenced backyard with covered patio and access to 2 rear parking spots. Updates have been made to the roof, gutters with leaf guards, windows, furnace - A/C, kitchen, all flooring basement waterproofed with sump pump. Relax in your spacious living room featuring tall ceilings with large windows allowing the room to be bathed in natural light. Plenty of storage in the chef friendly kitchen, top quality cabinets, SS appliances, gas stove, dishwasher is covered by cabinet panel to offer a smooth refined look. Nothing to do but move in and enjoy! (id:59911)
RE/MAX Escarpment Realty Inc.
120 Springvalley Crescent Unit# 302
Hamilton, Ontario
Assignment Sale!! MOVE IN READY!! Luxe Condominium is an exciting new trend-setting condominium that will be your desired destination for a modern carefree lifestyle. Executive 2 bedroom 2 bath Condo on Prime West Hamilton Mountain ! Brand New ! Sophisticated style with a little urban attitude, this luxurious condominium is the city's most sought-after real estate property. You will enjoy an upgraded lifestyle with enviable amenities including an intimate address with contemporary architecture, an elegant lobby, beautifully appointed party lounge with an outdoor BBQ patio, landscaped grounds and more. Steps away from major shopping malls, restaurants, city parks and recreational facilities, community centres, public transit and just mins to highway access. Taxes and Condo Fees to be determined. Quick Possession is Possible. CONDO FEES AND TAXES TO BE DETERMINED (id:59911)
RE/MAX Real Estate Centre Inc.
6854 Rainham Road
Dunnville, Ontario
Stunning raised bungalow situated on a picturesque 2.05-acre property with mature trees, perennial gardens, and farmland views. Beautifully renovated in 2021, this home offers 3+1 bedrooms, 2.5 bathrooms, and an open-concept living space with breathtaking features. Step inside to cathedral ceilings with exposed beams, a custom kitchen with quartz countertops, huge island with breakfast bar, apron sink, a large pantry, and a living room with a natural stone gas fireplace (2021) and barn beam mantel. Engineered hardwood flooring, fresh paint throughout, and updated windows. Spacious mudroom has built-in organizers and in-floor heating. The fully finished basement features a large rec room, 4th bedroom, a 3-piece bathroom, laundry with built-in cabinetry, ample storage, and inside entry to the garage. Outside, enjoy a wrap-around covered deck, large interlocking patio with a pergola, firepit area, and a concrete driveway and walkways. 2.5-car attached garage with inside entry and built-in storage shelving. Perfect for families or hobbyists, this property includes a 40 x 60 shop with insulated/heated workshop, concrete floor, & LED lighting. 24 x 32 shop addition with new concrete floor & overhead door. 16 x 24 storage barn with hydro & concrete floor. Other recent upgrades: metal roof (2009, painted 2021), furnace (2022), A/C (2023), Generac generator (2021), fibre internet, and more! This incredible country property offers privacy, modern comforts, and space to grow! (id:59911)
RE/MAX Escarpment Realty Inc.
4670 Webb Street
Burlington, Ontario
Welcome to 4670 Webb Street, an exquisite Fernbrook Stonecastle Model nestled in the highly sought-after Alton Village. Offering over 4,300 sq ft of finished living space, this stunning home features 4 spacious bedrooms, 4 luxurious bathrooms, a fully finished basement, & a double car garage. Step into a grand foyer with a versatile bonus space, perfect for a home office or library. The main floor boasts beautifully refinished hardwood floors, elegant California shutters & a freshly updated powder room. The separate dining area exudes warmth & charm, flowing seamlessly into a bright, airy family room with a large bay window & cozy gas fireplace. The chef-inspired eat-in kitchen has been thoughtfully updated with a stylish new backsplash, quartz countertops, stainless steel appliances, built-in double ovens, & a large island—ideal for both cooking & entertaining. Upstairs, you'll find 4 generously sized bedrooms, all with oversized closets, along with a convenient laundry room and 2 en-suite bathrooms. The primary retreat is a true sanctuary, offering his and her walk-in closets & a spa-like 5-piece ensuite with a luxurious soaker tub & separate shower. The finished basement provides ample living space, including a bonus 3-piece bathroom & plenty of storage. Situated just moments from Highways 407 & 403, surrounded by parks, schools, & shopping, this exceptional home is a must-see. It won’t last long- LET’S GET MOVING! (id:59911)
RE/MAX Escarpment Realty Inc.
2301 Cavendish Drive Unit# 150
Burlington, Ontario
Better Homes and Gardens. You can enjoy over 2000 square feet of relaxing living space in the popular and highly desirable Cavendish Woods. Meticulously maintained with professionally finished renovations throughout which include extensive updates and upgrades. Step inside to discover thoughtfully designed open concept main floor with extensive pot lighting and 10’ ceilings! Kitchen includes quartz countertops, ample cupboards, sleek stainless-steel appliances and breakfast bar. Quality engineered hardwood on main level. Newer flooring on upper and lower levels. Great room has electric fireplace. Walk out to private patio, great for entertaining, with Muskoka stone interlock and a gas line for BBQ. Shiplap wood on front and rear walls. All stairs have been hardwood capped with maple. Primary bed has 3-piece ensuite and a walk-in closet. All closets have been upgraded. Other bedroom also has walk in closet. Lower level has newer flooring, sound proof walls and ceiling surround sound speakers in professionally finished rec room. New washer and dryer (2024). Extensive painting throughout. Convenient access from Cavendish Drive right into your driveway! Fee includes water, Bell cable, high speed internet, exterior maintenance, building insurance and snow removal. (id:59911)
Keller Williams Edge Realty
3429 Post Road
Oakville, Ontario
Experience modern luxury in this rarely offered 4+1 bedroom, 5-bathroom home in Oakville's coveted Glenorchy neighbourhood. This is one of the nicest floor plans you'll find. Featuring over 2,850 sq. ft. plus a builder-finished basement, this 2021-built property showcases 10' main-floor ceilings, a large open-concept living area with a double-sided gas fireplace, and a gourmet eat-in kitchen featuring Quartz counters, built-in Bosch appliances, and extended cabinetry. Whether having large dinner parties or a separate living and lounge area is essential, you will appreciate the layout and the touch of separation without feeling closed off. Upstairs, four generously sized bedrooms each enjoy access to a bathroom highlighted by the primary suites spa-like 5-piece ensuite. The finished basement makes the perfect spot for movie nights and guest accommodation with the additional 4-piece bathroom. Conveniently located near top-rated schools, parks, and highways. Don't miss this contemporary gem - it's a must-see! (id:59911)
Century 21 Miller Real Estate Ltd.
