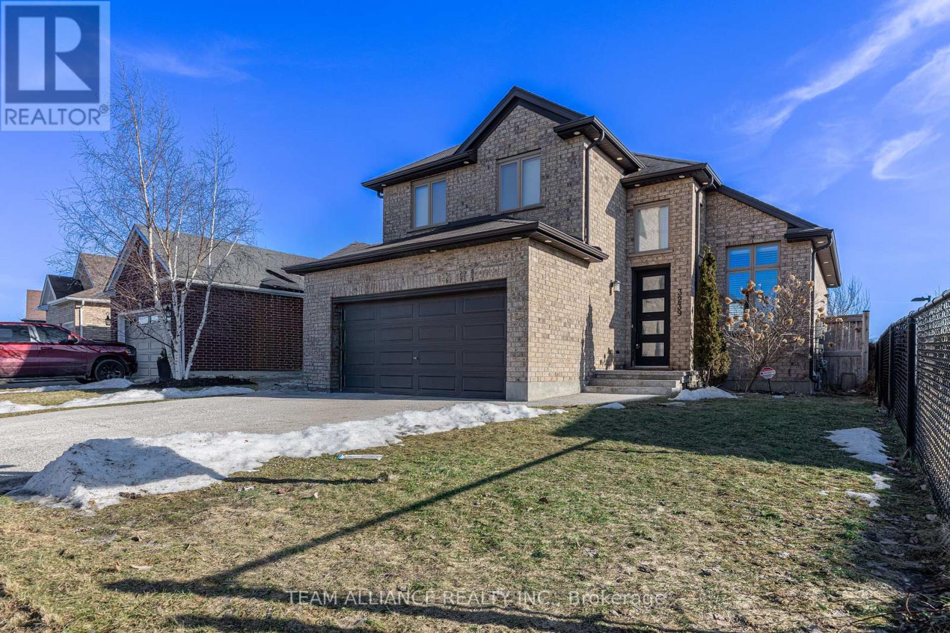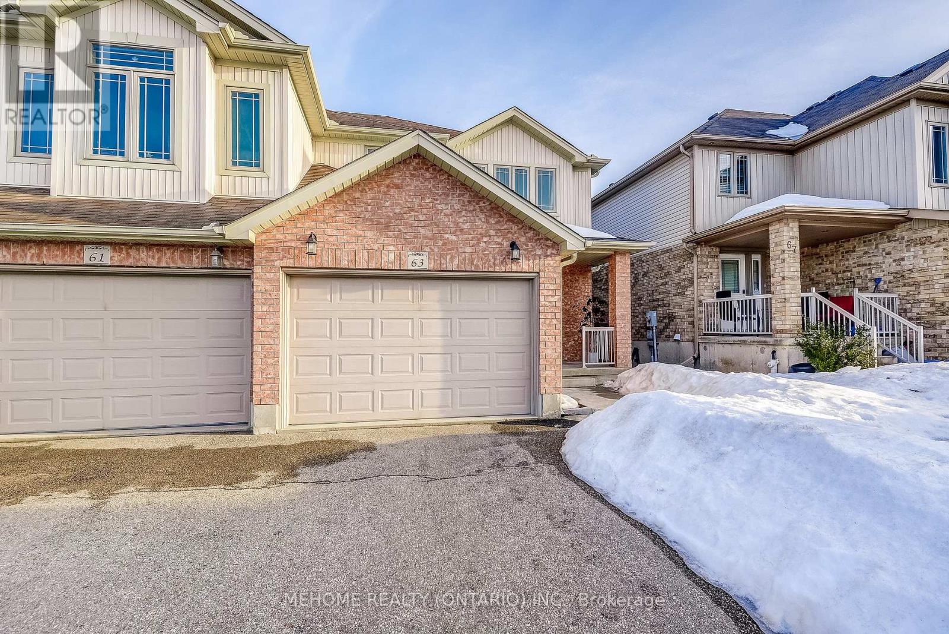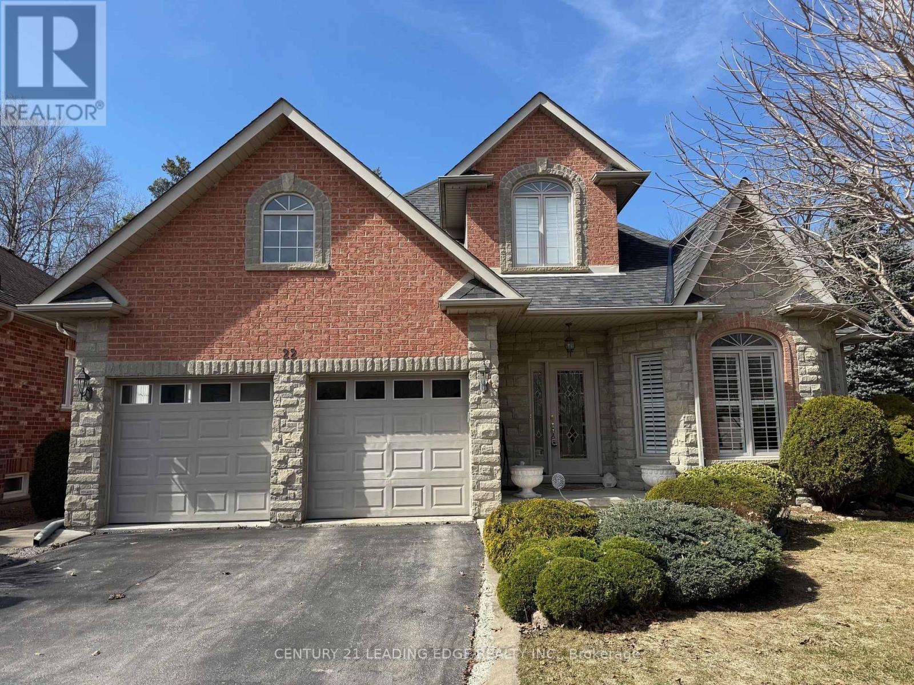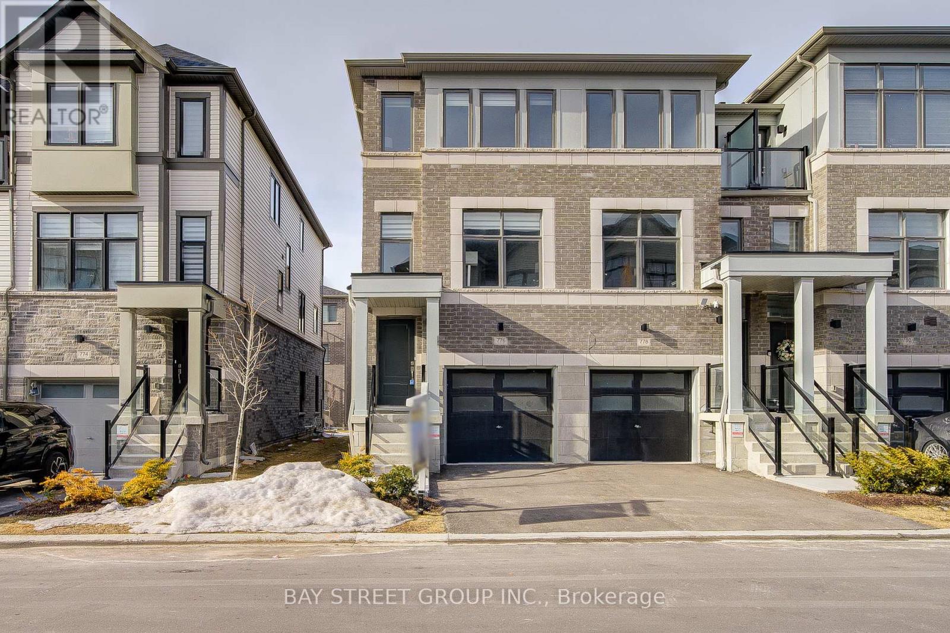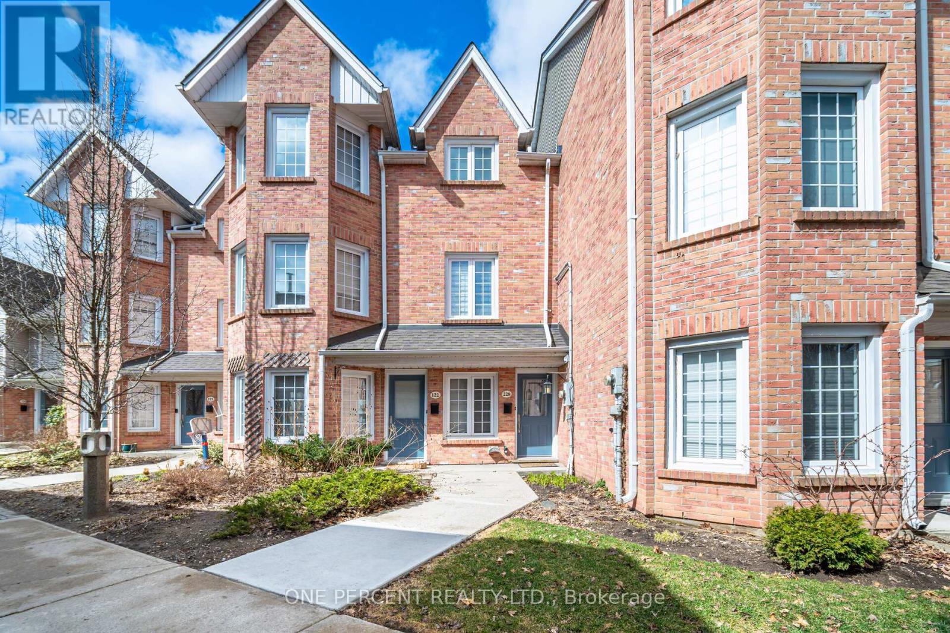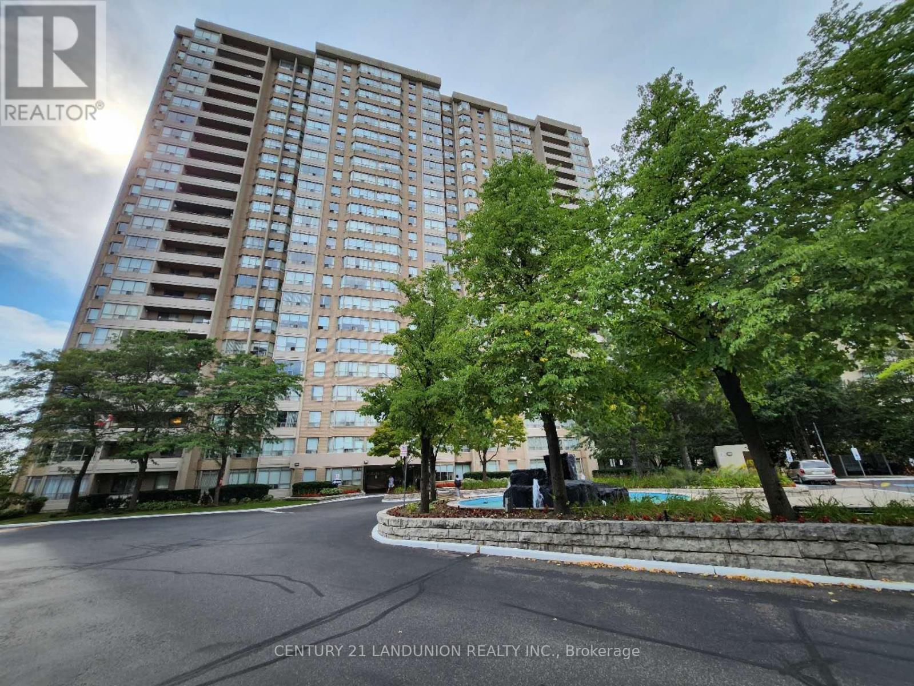3239 Singleton Avenue
London South, Ontario
Absolutely stunning home with high ceiling& a legal side separate entrance to a finished basement. This home has zero carpets, lot of pot lights, Stamped concrete drive way& patio,Ceramic tiles on all wet areas including dining room& kitchen, six car parking, fully updated bathrooms, brand new kitchen in the basement, BBQ gas line in the patio, fully fenced lot& many many more in this amazing home. Come& check this out!! (id:54662)
Team Alliance Realty Inc.
63 Huck Crescent
Kitchener, Ontario
This spacious 2135 Sq Ft semi-detached home boasting 4 bedrooms and 3 bathrooms includes an ensuite, located on a quiet crescent close to Ira Needles and the Boardwalk Shops. Just a short drive to the Express Way or straight along Victoria to get into the heart of Kitchener. A 16 x 23 ft deck overlooking the large fenced-in yard. All the rooms and bathrooms are in decent size which is a rare find for a semi. Solid hard wood floor (2021), concrete driveway and sidewalk to the backyard (2021). The basement has a rough-in for a 3 piece bathroom and many of the walls are already studded and outlined ready for your development. And there is a Cold Room too! 1.5 garage space is perfect for one car and storage/motorcycle and the driveway is good for two vehicles side by side. Flexible possession. (id:54662)
Mehome Realty (Ontario) Inc.
Crimson Rose Real Estate Inc.
22 Putney Road
Caledon, Ontario
Don't miss this rare opportunity. Tucked away in a quiet enclave of Executive homes, Lies this stunning Bungaloft on a perfect pie-shaped lot backing onto Conservation Land with mature trees and Biosphere Walking/Hiking Trails. Located a short Distance to all amenities of Caledon East. Step in the front door to high Vaulted ceilings and a open concept floor plan. An upgraded Chefs Kitchen with Granite counter tops and walks out to your beautiful private backyard garden. Perfect for hosting guest. A large main floor Primary Suite with a scenic backyard view, 4 piece ensuite bathroom with Jacuzzi style tub and walk-in closet. California Blinds, Crown moldings, Tray ceilings, Gas fireplace and warm Hardwood floors. A large partially finished basement with high ceilings, bathroom / plumbing already roughed-in, awaits your finishing touches. Water Softener System. An award winning private backyard oasis straight out of Better Homes + Gardens Magazine. This house has a practical layout and is large enough to accommodate Extended family. Main floor laundry and direct Inside access to your two car garage with high Ceilings. Additional two more parking spaces on the driveway. Welcome Home. (id:54662)
Century 21 Leading Edge Realty Inc.
Unit 2 - 3 Canal Street
Georgina, Ontario
Wow, Beautiful Water Canal At The Backyard. New Renovated Unit . Close To Highway 404. (id:54662)
Real One Realty Inc.
21 Oak Lea Circle
Markham, Ontario
Welcome to this 4-bedroom family home built in 1974 and loved by the current non-smoking owners for the last 25 years. It's conveniently located on a quiet, beautifully tree-canopied, street just down from Alma Walker Park that offers additional outdoor playing fields. As you enter the home you cannot help but notice the generous expanse of the Foyer with Pot Lights, the large coat closet and the freshness of newly painted walls. The Engineered (Brazilian Cherry) Hardwood floors 2005 will last several lifetimes.. The many upgrades to the home include re-shingling the Roof (2019). New Furnace, and Air Conditioner in (2020). New Siding with upgraded insulation, Windows (including the replacement of Living Room Picture window with Casements for cross-breeze) and new Garage Doors (2024). New pot lights on the main floor (2025). The Basement is brightly painted and was refinished in 2009 including the installation of Surround sound speakers, subwoofer, and wiring. The Tankless Hot Water System was installed also in 2009. The space offers a large area for social gatherings, a 3-piece bathroom and a study. The Kitchen upgrade in 2005 included solid wood cabinet doors and an extension to the granite counter that offers seating for 5. All bathrooms have been upgraded. The family room offers sliding door access to the back yard and the original fireplace is behind the wood shiplap feature wall that now houses an electric Fireplace and TV bracket. The home has 200 amp service. In addition to the community feel of the neighbourhood with Reesor Park P.S. and M.D.H.S. that are in walking distance of this home, the M.S. Hospital is one minute away and access to the 407 is less than 4 blocks away. (id:54662)
Royal LePage Your Community Realty
776 Kootenay Path
Oshawa, Ontario
Must see!!! - this beautiful newly $$$ renovated from top to bottom 3-story townhouse in Oshawa embodies contemporary living With 4 generous bedrooms and 4 bathrooms. End Unit. It is situated in a prime location. It provides convenient access to all amenities. The abundant windows fill the area with natural light, making a cozy and welcoming ambiance. The modern open concept kitchen are a dream for any home cook. 4 bedrooms + one finished basement, 4 bathrooms really gives you abundant space to enjoy your excellent life. Adjacent to one of the bedrooms, a private balcony offers a tranquil escape. This home seamlessly combines elegance, comfort, modern and convenience, making it the perfect place to call home. (id:54662)
Bay Street Group Inc.
708 - 36 Forest Manor Road
Toronto, Ontario
Unit 708 at Lumina, Emerald City A Rare Opportunity. 1. Why to Choose Unit 708?* Spacious & Functional Layout: check the floor plan, it is the best. 850 SQFT total (732 SQFT interior + 118 SQFT balcony) with two bedrooms, both featuring floor-to-ceiling windows for abundant natural light. Includes a primary bedroom with an ensuite and a second full bathroom.* Stunning Unobstructed Views:Enjoy breathtaking sunsets from this unit with serene, clear views.* Convenient Yet Quiet Location:Close to the elevator for easy access, yet positioned to avoid direct exposure to noise or traffic.* Move-In Ready:Impeccably maintained, showcasing pride of ownership.* Premium Features:Owned parking and locker conveniently located next to the elevator.2. Why Lumina at 36 Forest Manor?* Modern & Secure Living:The newest addition to the prestigious Emerald City master-planned community, completed in 2022. Compared to older other 6 Emerald City buildings, Lumina offers a quieter and safer environment.* Convenience at Your Doorstep:Indoor access to FreshCo supermarket and various restaurants on Level P3.* Enhanced Privacy & Safety:Unlike other condos in the area, Lumina provides secure building access at P4 with no direct public entry from FreshCo on P3.* World-Class Amenities:Enjoy a resort-style experience with: * Indoor Pool, Hot Tub, and Sauna * Fully Equipped Gym and Yoga/Dance Studio * Party Rooms, Theatre Room, and Dining Room * Outdoor Garden & BBQ Area. 3. Why Emerald City?* Master-Planned Community:Thoughtfully designed with modern conveniences and urban accessibility with 7 condo buildings. .* Prime Location: Steps from Don Mills Subway Station, schools, Fairview Mall, IKEA, and diverse dining options.* Easy Access for Commuters:Quick connections to Highways 404 & 401. (id:54662)
RE/MAX Elite Real Estate
1327 Pelican Pass
Oakville, Ontario
Luxurious Brand-New 5 bedroom Detached Home in Prestigious Joshua Creek! 3,250 Sqft, Spacious and sun-filled with soaring 10-ft ceilings, Tons of Upgrades!! Elegant hardwood flooring throughout the main floor and staircase. Brand-new, family-sized kitchen with ample cabinetry, granite countertops, and high-end stainless steel built-in appliances (Fridge, Gas Stove, Hood Range, Oven, Microwave, Dishwasher), Washer/Dryer. Elegant wrought iron spindle staircase, open-concept layout, Connected Rooms with Full Bathroom, Additional Primary Room in Upper Floor. Situated in the highly sought-after Joshua Creek neighborhood. Top-ranked schools within the vicinity. Convenient access to public transit and Oakville Hospital! Walking distance to shopping centers, dining, and amenities. Double Garage with Garage Door Opener, Central Vacuum and Ventilation System. (id:54662)
RE/MAX Success Realty
4407 Beacon Lane
Mississauga, Ontario
Welcome to This Stunning Designer Re-Model Home. Premium 50' Frontage Large Lot Located in the Heart of Mississauga. $$$$ Spent on Reno. Rare 9'' Smooth Ceiling in the Area. Luxury Hardwood Floor Thru the House. Modern Open Concept Kitchen w/ Quartz Waterfall Kitchen Island. B/I SS Kitchen Appls. 36'' High End Cooktop w/ Custom B/I Rangehood. Luxury Stone Backsplash. Fireplace w/ Quartz Surround to Ceiling. Re-designed All Washrooms w/ Freestanding Tub. Customized Laundry w/ Quartz Load Top. All Appliances Brand New. Newer Roof, Newer Window. High End Custom French Entry Door. We Offer Warrenty For Renovation!!! Close to Hwy 403, Schools, Golden Square Center, Supermarket. (id:54662)
Homelife Golconda Realty Inc.
228 - 2110 Cleaver Avenue
Burlington, Ontario
Spectacular 3-Bedroom, 2.5-Bath Townhouse With Ravine Views! One Of The Largest Models In The Complex backs to a Stunning Ravine next to a park. This Beautifully Maintained and upgraded Home Features 2-Piece Powder Room on the main Floor, 3 Spacious Bedrooms, Including A Primary Suite with A 4-Piece Ensuite bathroom, And an additional 4 Piece Bathroom.Detached 1-Car Garage plus 1 additional driveway Parking space and a Personal Storage Room. No Rental equipment. All heating and water equipment is owned, including a HEPA Air Purifying System, Furnace, A/C, And Water Heating tank. Duct cleaning completed and HEPA filter replaced in November 2024.Bright Living Room Offers A Gas Fireplace And Walkout To A Scenic Ravine-View patio, Perfect For Relaxing Or Entertaining. Upgraded Eat-InKitchen With Stainless Steel Appliances, Granite Countertops And White Cabinetry. Additional Highlights: Convenient 3rd Floor Laundry. The complex is Pet-Friendly, Steps To C.H. Norton Elementary School and next to A Park. Close To Grocery Stores, Restaurants, Library. Minutes To Hwy 403, 407, GO Station, And Public Transit. Don't Miss This Rare Opportunity To Own A Spacious, Upgraded Townhouse In A Prime Location! (id:54662)
One Percent Realty Ltd.
14 Neepawa Avenue
Toronto, Ontario
At Top of Roncesvalles 'RONCY' Village, you will find this Gem, a Diamond in the Rough. Bring your Builder, Renovator and Creative Vision. A Large Solid Brick Semi, Large Principal Rooms, 9 Ft ceiling throughout Main Level, Full Unfinished Basement with 7 Ft height and walkout. Located by the laneway provides Natural Sun Light throughout the house. Deep lot 144 Ft with double car space off laneway; qualifies for a laneway house. Check out all the potential. Same owner for 65 years, have enjoyed the many Amenities & Conveniences at doorstep. Stroll or Bike to several Local Shops, Fruit Markets, Restaurants, Cafes, Parks, Library, Schools; High Park and St Joseph Health Centre. Only a few mins walk to TTC stops and 10 mins to Dundas West Subway Station. Excellent Family Friendly Neighbourhood. (id:54662)
RE/MAX Hallmark Realty Ltd.
2205 - 30 Malta Avenue
Brampton, Ontario
Situated in a community with easy access to shopping, transit, schools, parks, highways, and other amenities, this complex features an outdoor swimming pool and a tennis court. The unit includes two bedrooms, two 4-piece bathrooms, a spacious solarium that can be converted into a bedroom, a roomy living and dining area, an eat-in kitchen, and a generously sized laundry room. Tandem parking can park two cars. Well-maintained and ready for you to move in and enjoy! (id:54662)
Century 21 Landunion Realty Inc.
