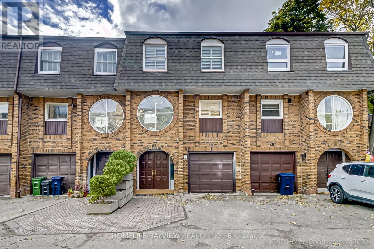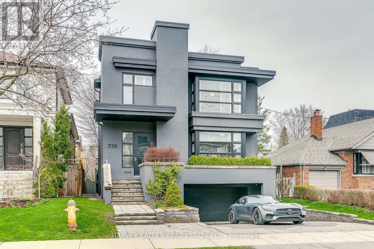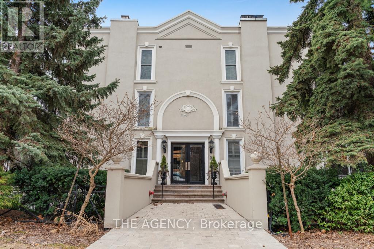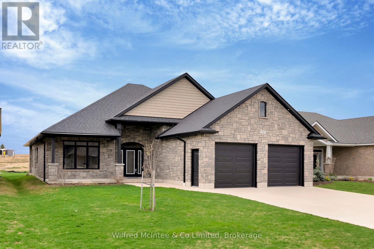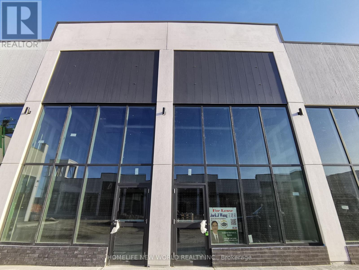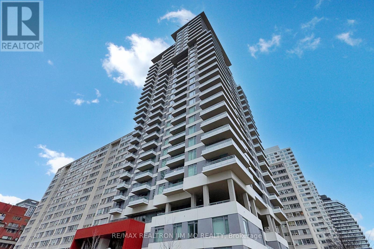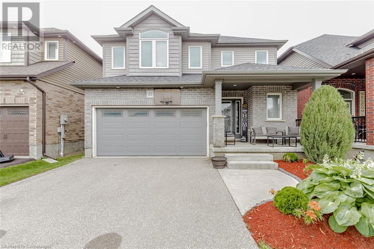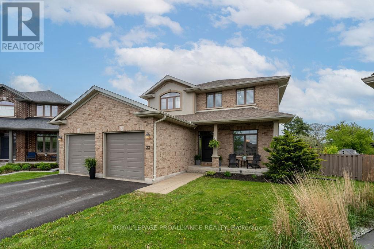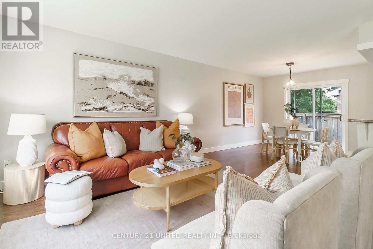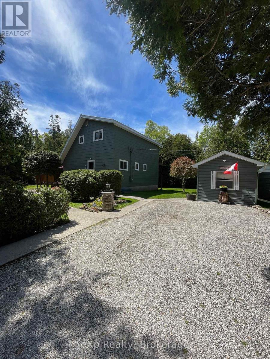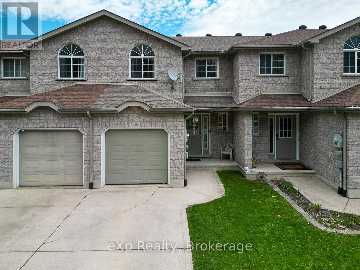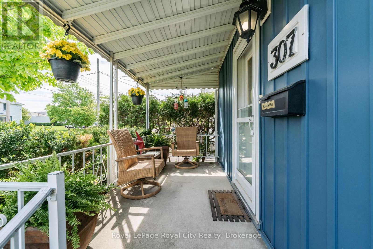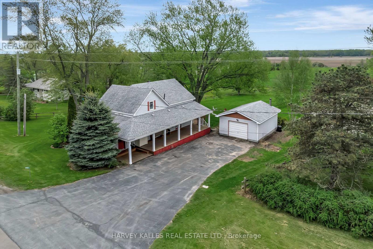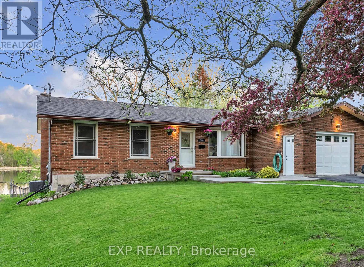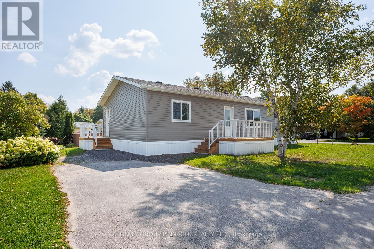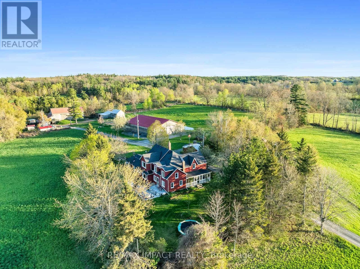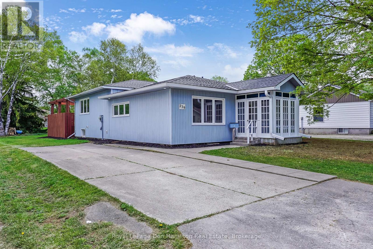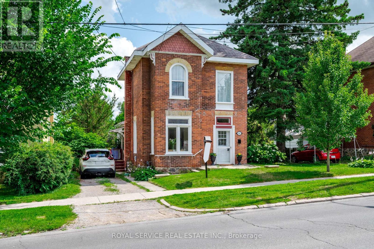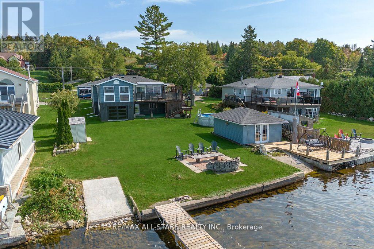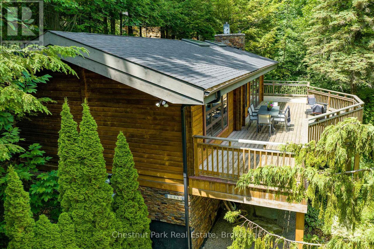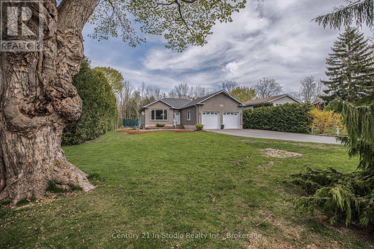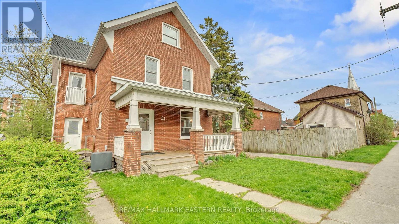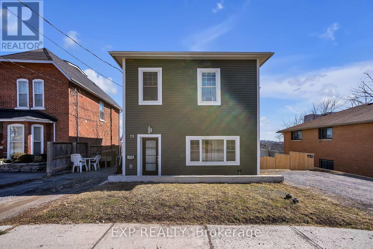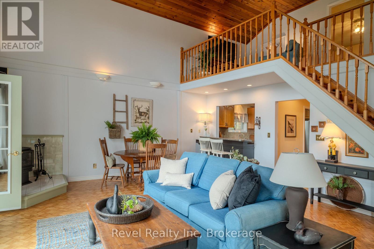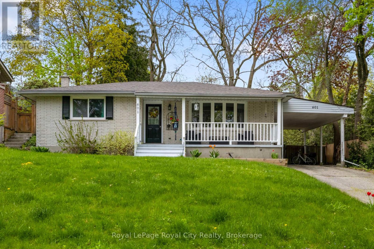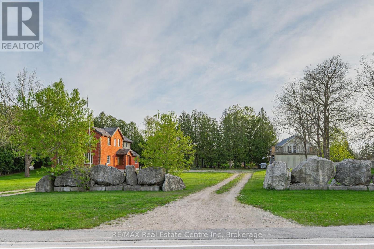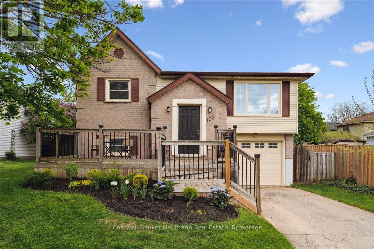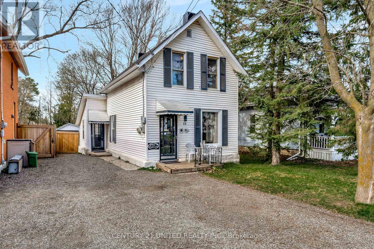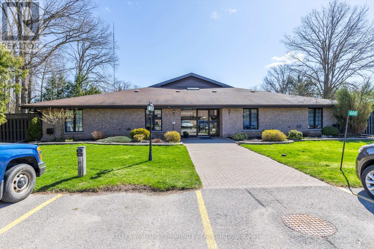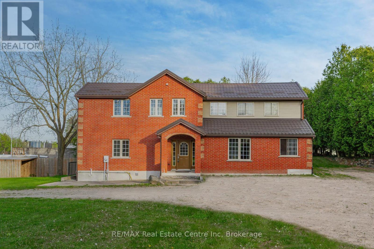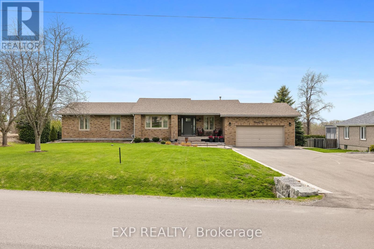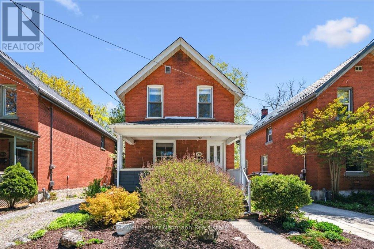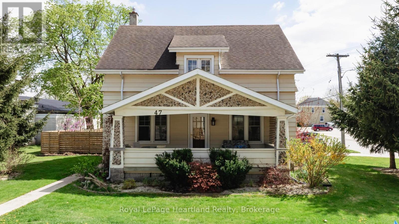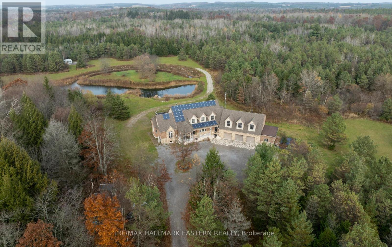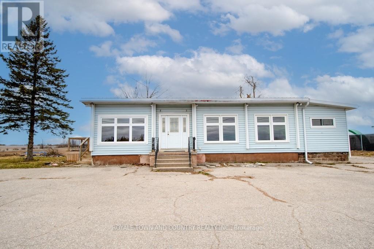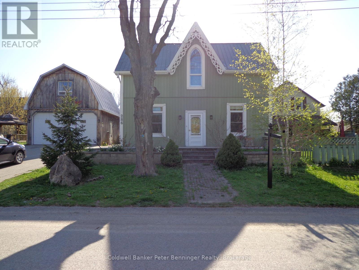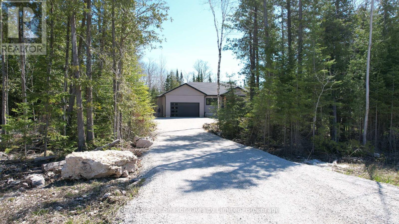18 - 18 Oaken Gate Way
Toronto, Ontario
Bright, Beautiful & Spacious 2+1 Bedroom, 2 Bathroom Townhome, Super Location In The Heart Of St. Andrew- Windfields, Cathedral Ceiling, Floating Staircases, Stone Counters, 2 Tier Indonesian Wood Deck In Amazing Back yard, Upper Laundry, 3 Bedrooms Converted To 2 Bedrm, Kitchen Island, Heated Tile Floor, Low Maint. Fee, Minutes To Hwy 401, Steps To Ttc/Subway, Great Schools, Golf (id:59911)
Homelife/bayview Realty Inc.
44 Farmstead Road
Toronto, Ontario
Welcome to this beautifully updated 3-bedroom family home with a fully finished lower level, tucked away in the highly sought-after St. Andrew-Windfields community. Step into the stunning living room, featuring a soaring 13 ft ceiling, gas fireplace, custom built-in cabinetry, and a walk-out to a two-tier deck overlooking serene park views-perfect for relaxing or entertaining. The spacious dining room overlooks the living area and offers an ideal setting for hosting guests. The sun-drenched kitchen boasts granite countertops, stainless steel appliances, an abundance of storage with custom built-ins and a cozy eat-in area. The primary bedroom includes a private 2-piece ensuite and a walk-in closet with built-in organizers for maximum convenience. Ideally located close to top-rated schools, parks, Kirkwood Tennis Courts, shopping, restaurants and with easy access to TTC, Hwy 401, the DVP, hospitals and more. Easy access to Downtown Toronto & major shopping malls. Everything you need is right at your doorstep! Maintenance Fees also include cable TV and Internet!! (id:59911)
Harvey Kalles Real Estate Ltd.
330 Brooke Avenue
Toronto, Ontario
An Incredible Opportunity On One Of The Most Desirable Streets In The Avenue & Lawrence Neighbourhood. This Beautifully Updated Home Showcases High-End Finishes Throughout, Including Rich Hardwood On The Upper Levels And Custom Walnut Accents With Elegant Paneling In The Living And Dining Areas. The Gourmet Kitchen, Complete With A Large Island, Is The Heart Of The Home - Perfect For Gathering & Entertaining, And Opens Seamlessly To The Spacious Family Room, Featuring A Built-In Entertainment Unit And A Walkout To A Large Deck And Private Backyard. The Main Floor Balances Warmth And Modern Design, While Upstairs, The Primary Suite Offers A Generous Walk-In Closet And A Luxurious Ensuite, Along With Two Additional Sizable Bedrooms. The Lower Level Includes A Large Rec Room Or Optional Gym Area, Office, Nanny Suite, And Laundry Room, Plus Direct Garage Access! Just Steps From Avenue Roads Top Restaurants, Shops, And Amenities, With Easy Access To Parks, Schools, And Transit. This Home Is Not To Be Missed! (id:59911)
Harvey Kalles Real Estate Ltd.
1 Silvergrove Road
Toronto, Ontario
This stunning, newly built 6,000+ sf home is the epitome of luxury and sophistication, boasting high-end finishes throughout. Nestled in the heart of a friendly and vibrant neighborhood, this exquisite residence offers both comfort and style. As you step inside, you'll be greeted by an open-concept layout featuring soaring high ceilings from the main entrance, and an abundance of natural light. The chef's kitchen is a culinary masterpiece, with contemporary finishes, a large waterfall island with a butler's pantry, and a spacious family room perfect for gatherings and relaxation. The living area flows seamlessly into the dining room, creating an inviting space for hosting guests or enjoying family meals. The beautifully landscaped, south-facing backyard includes an in-ground saltwater pool and a large deck, ideal for summer barbecues. The upper levels boast a private office on its own level and four bedrooms on the second floor. The luxurious primary suite offers a serene retreat with a seven-piece ensuite and a walk-in closet dressing room. Three additional bedrooms each have their own private ensuites, ensuring comfort and privacy for everyone. The lower level is an entertainer's dream, featuring a large rec room, a theatre, two guest suites, and sauna. Additional features include a heated driveway, walkway, and porch, an elevator to all levels, high-end appliances, heated floors in all bathrooms, home automation, and so much more. Conveniently located minutes away from top-rated schools, shopping centers, parks, trails, golf courses, hospitals, and more. Don't miss your chance to make this incredible property your own! (id:59911)
Intercity Realty Inc.
Harvey Kalles Real Estate Ltd.
3 - 105 Heath Street W
Toronto, Ontario
Elegance at Deer Park! Welcome to 105 Heath St W, an exclusive boutique condo designed by Joe Brennan, offering just 11 unique units on a sprawling 0.4-acre lot in the prestigious Yonge-St. Clair neighborhood. This building seamlessly combines peaceful living with urban convenience; the lushly landscaped communal garden & the wide, stately concrete stairs leading to a private entrance set the tone for its timeless architecture. Ideal for smart-sizers or those seeking understated luxury, this townhome-style, 2-story suite spans 1,125 sqft, with an additional 625 sqft (280 sqft usable area) private patio, featuring a walk-up & gated entry to the street, ideal for indoor-outdoor living. Inside, the inviting living space features a wood fireplace, hardwood floors, a den nook, and a sunlit dining area. The spacious kitchen comes with full-size S/S appliances, brand-new quartz countertops, & tasteful backsplash tiles. An updated 4pc bathroom completes the main level. On the lower level, two spacious bedrooms provide flexibility and comfort. One fits a king bed, has a deep closet, and offers a second entrance. The other, currently a TV/family room, has a walkout to the patio and includes ample storage, laundry closet, and a fully renovated ensuite with a double-sink vanity. Additional interior features include California shutters, pot lights, and smooth ceilings throughout, as well as newly installed patio door & windows. Relax or entertain on the private patio, BBQ, dine al fresco, or unwind in the fenced-in garden. On colder days, light a fire and settle into the warmth. Do not miss this sophisticated pied-a-terre or alternative to cookie-cutter condos. Book a viewing & experience the difference! Located just minutes from the Yonge-St. Clair subway station, this prime address is steps from boutique shops, charming cafes, top-rated restaurants, & esteemed schools. This unit comes with one (1) parking spot & two (2) lockers, plus access to three (3) visitor parking spots. (id:59911)
The Agency
274 Carlton Street
Toronto, Ontario
Known as one of the "Painted Ladies, this end-row Victorian has undergone an award winning exterior restoration and its interiors brought back to the studs for a renovation to the absolute highest standard. Located on one of the best blocks in Cabbagetown, this 3-storey home is complete with a highly coveted 2 car garage (with ability to add lifts) and a legal lower level apartment for additional income or extended visits. The main floor establishes a jaw-dropping first impression with its soaring ceilings, abundance of light through oversized windows and luxurious details including an 18th century reproduction marble fireplace mantle. The second floor has three generous 'king-size' bedrooms and two gorgeous designer bathrooms. The third floor is fully dedicated to the primary suite, where you are first welcomed into a light-filled bedroom, the ideal place to wake up with views of the lush green gardens and a balcony to enjoy your morning coffee. Through a pocket door you enter a dazzling and luxurious primary ensuite, with inviting heated floors and multiple oversized skylights including inside the double rainfall shower. The south side of this primary suite hosts a spectacular walk-in closet, with custom California closets, and a secondary set of laundry machines for ultimate convenience. Only minutes to the financial district, in close proximity to the best schools in the city and walking distance to Riverdale Park, this is the ideal urban family home. (id:59911)
Harvey Kalles Real Estate Ltd.
207 Irishwood Lane
Brockton, Ontario
Welcome to this stunning 1800 sq. ft. slab-on-grade bungalow located in the sought-after Walker West Estates in Walkerton. Built in 2021, this modern home offers luxurious one-level living with an emphasis on comfort, accessibility, and contemporary design. Step inside to soaring 9 ft ceilings and an open-concept layout that seamlessly connects the white kitchen complete with quartz countertops, a central island with breakfast bar to the bright dining and spacious living area. The home features three generously sized bedrooms, including a spacious primary suite with a walk-in closet and sleek 3-piece ensuite. The two additional bedrooms share a stylish 4-piece bath, ideal for family or guests. Enjoy year-round comfort with dual heating systems: in-floor radiant heat throughout the home and garage, plus gas forced air with central A/C. The oversized double car garage lined in easy care Trusscore offers ample space with bonus of storage in the attic. Relax on the covered front porch or entertain in the private, covered, rear 12' x 16' patio ideal for enjoying the outdoors, rain or shine. If you're looking for move-in ready, modern, and low-maintenance living in one of Walkerton's most desirable neighborhoods, this home is a must see! (id:59911)
Wilfred Mcintee & Co Limited
C11 - 3101 Kennedy Road
Toronto, Ontario
Great location , many potentials! Brand-new unit for lease! Gourmet City Commercial by H & H Group in Scarborough convenient location at the SE corner of Kennedy Rd and McNicoll Ave, offering great exposure on Kennedy Rd, steps to TTC, RONA, restaurant, TESCO Building supplies, Asia Foodmart, Direct access from Kennedy Rd and Milliken Blvd. Modern design with high quality finishes. High ceiling over 20 ft, Various permitted uses including restaurant, bakery, cafeteria, retails, Professional office& more. (id:59911)
Homelife New World Realty Inc.
1605 - 25 Holly Street
Toronto, Ontario
Welcome To 1 Year New Building Plaza Midtown By Top Award Builder PLAZA. Luxury High Quality Finishes 1+1 Bedroom Unit, East Exposure With Large Balcony Fill With Spectacular Sun Lights. Prime Location At Top Rated Community Yonge / Eglinton. Steps To Subway, Shopping Centre, Cineplex, Restaurants, Banks & More. Top Walk Score & Transit Score Easy Access To Everywhere. Fabulous Building Features / Amenities Including Fitness / Gym Centre, Pool, Party Room And More. (id:59911)
RE/MAX Realtron Jim Mo Realty
22 Mcintyre Lane Lane
Grand Valley, Ontario
Elegance With A Peaceful Ambience. Impeccably Designed, Highly Desirable Neighbourhood. Enjoy Natural Light Throughout This Home. Double Garage W/ Interior Access. Seamless Flow From Spacious Entry Into Modern & Bright Kitchen W/ Stainless Appliances, Ceramic Backsplash, Centre Island + Sliding Doors To Huge Fenced Backyard With Clear View, 2 Pc Bath. Open To Living Room W/ Hardwood Floors. Upstairs 2 Well-Appointed Rooms W/ Double Closets, Large 4Pc Bath, Master Retreat To Fit A King, Vaulted Ceiling, W/I & Luxurious Ensuite. Catch this opportunity of an amazing property. (id:59911)
RE/MAX Realty Services Inc M
33 Butternut Court
Belleville, Ontario
Tucked away at the end of a quiet cul-de-sac in one of Belleville's most desirable west-end neighbourhoods, Potters Creek, this stunning 5-bedroom, 3.5-bath brick home offers the perfect blend of style, space, and lifestyle, inside and out. Set on a huge pie-shaped lot, the backyard is a private oasis featuring a gorgeous new saltwater pool, hot tub patio, and generous lounging areas, ideal for entertaining or unwinding in total comfort. Step out from the main living space onto the back deck, perfectly positioned to enjoy views of your own resort-style retreat. Inside, you'll find a bright, airy layout with 9 foot ceilings, elegant transom windows, and California shutters throughout the main floor. The open-concept design offers excellent flow for family life and hosting guests alike. The second floor features 4 generous bedrooms and family bath, including the primary suite featuring a walk-in closet with custom built-ins and a 5 piece ensuite. The fully finished lower level provides even more versatile living space: ideal for a rec room, home gym, or teen hangout with the 5th bedroom and full bath + storage space. A spacious attached double garage with inside entry adds everyday convenience, with a powder room and laundry room close by, theres room for everyone to feel right at home. Plus there is a Celebright lighting system on the exterior of this home! Move-in ready, this exceptional home truly has it all: a prime location, stunning outdoor living, thoughtful upgrades, and room to grow. (id:59911)
Royal LePage Proalliance Realty
136 Parkdale Avenue
Selwyn, Ontario
Welcome to Parkdale Avenue! This updated spacious 5-bedroom, 2-bathroom home is perfectly situated on a large corner lot in one of the area's most desirable north end neighbourhoods. With its flexible layout and large finished basement, this home offers excellent in-law suite capability-ideal for multigenerational living or added rental income. Step inside to find a bright and welcoming interior with generous living spaces and large windows that fill the home with natural light. The main level features a functional kitchen, open living and dining areas, and 3 well-sized bedrooms. Downstairs, the finished basement provides an additional 2 bedrooms and a large convenient 3 piece bath with glass walk in shower. Outside, the expansive corner lot and large deck offer ample space for outdoor entertaining, gardening, or adding a additional shed or bunkie. Located in a quiet, family-friendly neighbourhood close to the zoo, parks, schools, shopping, and transit, this home checks all the boxes for comfort, convenience, and potential. Don't miss this opportunity-book your private showing today! (id:59911)
Century 21 United Realty Inc.
245 Whiskey Harbour Road
Northern Bruce Peninsula, Ontario
Welcome to 245 Whiskey Harbour a charming retreat nestled in the quaint neighbourhood of Pike Bay.This delightful home features 3 bedrooms and 2 bathrooms, with the added convenience of main floor laundry. The primary bedroom boasts a private balcony, perfect for enjoying peaceful mornings or starry evenings.Step inside and experience rustic, cozy charm throughout. The living and dining rooms showcase beautiful maple flooring, while upstairs youll find a mix of warm red pine and soft carpeting. A wood stove adds to the warmth and ambiance, creating the perfect setting for relaxing evenings.Outside, the property is just as inviting. Enjoy gorgeous landscaping, a well-tended garden, and a detached garage with a poured concrete floor and hydro ideal for projects or extra storage. Theres also a wood shed, two separate driveways, and new eavestroughs recently installed on the home.Whether you're seeking a year-round residence or a weekend getaway, 245 Whiskey Harbour offers a unique blend of natural beauty, character, and practical features. (id:59911)
Exp Realty
12 Karin Crescent
Brockton, Ontario
Pride of ownership is evident throughout, from the professionally landscaped grounds to the outdoor entertaining areas including a fully furnished three-season sunroom with direct access to the swim spa. Inside, numerous upgrades have been made, including the kitchen, flooring, and bathrooms. This beautifully maintained home is truly turnkey and ready for you to move right in. (id:59911)
Exp Realty
1329 6th Avenue W
Owen Sound, Ontario
Discover turnkey townhouse living on the West side of Owen Sound, offering spaciousness without compromise! This welcoming home boasts fantastic curb appeal and is ideal for family life. The main floor features a wonderful layout, with a galley kitchen flowing into the dining area, complete with a walkout to your top deck, perfect for BBQs. A gas fireplace adds to the cozy ambiance of the living room. A convenient two-piece bathroom and access to the attached garage round out this level. Upstairs, you'll find three bright bedrooms, including a generously sized primary bedroom with a walk-in closet and ensuite access to the four-piece bathroom. The lower level provides additional living space with a walkout to the excellent fenced backyard. Another bedroom with access to the four-piece bathroom adds to the home's practicality. A large laundry/utility room and extra storage further enhance this level. Attention to detail is evident throughout this home, and the outdoor living space creates a desirable spot for relaxation. Enjoy a wonderful location with close proximity to all amenities. Benefit from still having the indoor space of a detached home but with the added bonus of low-maintenance outdoor care, giving you more quality time with family and friends. (id:59911)
Exp Realty
307 Maple Avenue
Kitchener, Ontario
307 Maple Avenue is an address full of ownership pride! Such a lovingly-cared for, charming home, both inside and out, ideal for those entering the market, upsizing from a condo, or downsizing from a larger property but still looking for outdoor space in which to roam! With ample curb appeal, this fully detached 1.5-storey home is ready to move into and enjoy. A covered front porch first welcomes you, with space to sit and enjoy the morning sun that peeps through the trees. Inside, a front hallway with spunky checkered-tile floor leads through the main area. There is a bright front living room, with large front window and hardwood floors. The kitchen features 3 stainless appliances, and is spacious enough to host a little eat-in breakfast nook (or coffee station). There is an adjacent former main floor bedroom, which functions as an ideal dining space, and overlooks the gorgeous rear yard. The main floor is complete with a bright updated 4pc bathroom, and then up the stairs, one will find the two spacious bedrooms. The basement is unfinished but clean, ideal for use as a rec room, music or craft area, or offering a space for the home office set up. Laundry, utilities and extra storage, including a spacious cold cellar, finish off the basement. There is an unheated rear mudroom off of the kitchen (not included in square footage noted), which leads to the private west-facing backyard, where you can enjoy afternoon sun for yourself, the veggies are happy, and evenings are signed off by sunsets. Additionally, you have your own little mini-orchard, with 1 apple tree and 2 "Mirabelle" plum trees, which are on a biennial fruiting rotation! This year is the year that the apple tree should fruit, so get ready for those classic Fall baking flavours! A garden shed at the back offers tucked away storage for all things miscellaneous. This home is around the corner from Guelph Street Park, and offers quick highway access for commuters. Don't miss your chance on this one! (id:59911)
Royal LePage Royal City Realty
13965 Loyalist Parkway
Prince Edward County, Ontario
OPEN HOUSE Saturday, May 24th. A country farmhouse that will have you falling head over heels! This home offers bright, welcoming spaces both inside and out. Step into the spacious main floor, where the layout flows effortlessly from room to room. The heart of the home is a large kitchen with warm butcher block countertops, a central island, and plenty of space to gather. The adjoining dining room is ideal for hosting, with room for a beautiful farmhouse table! The cozy living room boasts a stone fireplace feature and a walkout to the covered side porch and back deck. Completing this level is a spacious home office and full bath. Upstairs, find three bright & well sized bedrooms and a fully renovated 5 piece bath - thoughtfully designed for comfort and relaxation. The partially finished basement offers even more living space with a large rec room and walkout access to the backyard. Outside, the detached oversized garage provides ample space for vehicles, workshop, or storage. The backyard is filled with lush lawn, mature trees, a fieldstone firepit, and well established perennial gardens with greenery and colour that last throughout the summer. At the back of the property, a garden plot complete with its own water tap is ready for your spring planting. The partially fenced yard provides a wonderful safe space for children and pets. Words can't quite capture the beauty and warmth of this home and property! (id:59911)
Harvey Kalles Real Estate Ltd.
103 Marshall Road
Belleville, Ontario
Welcome to 103 Marshall Road, nestled in Bellevilles sought-after West End just minutes to the 401, CFB Trenton, Centennial Secondary School, and Mary Anne Sills Park. This charming country property offers the perfect blend of tranquility and convenience. Set on a picturesque lot, the home features a spacious four-season sunroom and a covered patio overlooking a serene backyard pond an ideal setting to enjoy your morning coffee or watch the seasons change. The standout feature is the impressive detached four-car garage, heated with a wood stove, complete with a lean-to and work shop perfect for hobbyists, mechanics, or anyone needing additional space.This well-maintained home is on well and septic and includes numerous upgrades: central air, a generator, Bell high-speed internet, an alarm system, water softener, metal roof, and vinyl windows. The owned hot water tank and included appliances (fridge, stove, washer, dryer, dishwasher), along with some furniture, make this a move-in ready gem.Dont miss your chance to enjoy peaceful country living with city convenience just minutes away! (id:59911)
Royal LePage Proalliance Realty
390 Dundas Street W
Greater Napanee, Ontario
Welcome to 390 Dundas Street West, a rare and inviting waterfront retreat nestled along the serene banks of the Napanee River. This charming brick bungalow is set on a picturesque lot, offering direct water frontage with a private dock for boating or lounging by the water, and sweeping views that make everyday feel like a getaway. This property offers a truly peaceful escape in a location that's both private and convenient. This warm and welcoming home offers a beautifully finished living space spread across two levels. The main floor features a bright, functional layout with an updated kitchen that flows effortlessly into the dining and living areas, perfect for entertaining or enjoying quiet moments with a view. Step out onto the elevated back deck, where morning coffee or sunset dinners come with the soundtrack of rustling leaves and gentle river breezes. Three generously sized bedrooms and two bathrooms on the main level provide comfort and space for family or guests alike. Downstairs, the fully finished walkout basement expands your living space with a large family room centered around a cozy fireplace. You'll also find two additional bedrooms, a third bathroom, and direct access to the backyard, where a hot tub awaits for year-round relaxation. Tucked away on a quiet stretch of Dundas Street West and just minutes to downtown Napanee, you'll enjoy the convenience of nearby shops, schools, and restaurants, all while coming home to your own private slice of nature. Whether you're dreaming of a full-time waterfront lifestyle or a weekend sanctuary to escape the hustle and bustle, 390 Dundas Street West offers the perfect blend of comfort, charm, and natural beauty. This is more than a home - its a lifestyle worth embracing. (id:59911)
Exp Realty
16 Park Street
Kawartha Lakes, Ontario
Brand new, never lived in, 1400 sq.ft. modular bungalow nestled in sought after community in Joy Vista Estates. This bright and spacious home is just minutes away from Lindsay and a short drive to Fenelon Falls and everything the Kawarthas have to offer. Inside you'll find an open concept layout with 3 large bedrooms and 2 full bathrooms with the primary bedroom featuring a walk-in closet and ensuite bathroom. This home also boasts a large living room with walkout to front porch secondary bedrooms with oversized double closets and a spacious kitchen/dining space for the entire family + main floor laundry and utility room for extra storage. Forced air furnace + central air. Enjoy the perks of living in Joy Vista Estates that features a community centre with outdoor pool, multipurpose event room, TV and kitchen facilities. Come take a look, you will like what you see. (id:59911)
Affinity Group Pinnacle Realty Ltd.
642 Boat Lake Road
South Bruce Peninsula, Ontario
BOAT LAKE FAMILY RETREAT! This incredible property offers a main house, 2 story bunkie, smaller bunkie with loft, an outdoor covered bar, fire pit and outdoor numerous seating areas. The Conservation Land backdrop creates a quiet and secluded retreat for the family. The log home bends beautifully with it's natural environment with an interior show casing modern design and finishes. This bungalow features 3 bed 2 baths, living room, dining room, updated kitchen, family room with f/p and exudes warmth and character only a log home brings. The secondary home/bunkie is perfect for visits from family and friends with main floor living room with f/p, kitchen and 2 bedrooms upstairs. Entertain in the covered bar, enjoy the fire pit or relax in the hot tub. Only one minute walk to Boat Lake for endless summer days on the water. See our video for a true reflection of this unique property. (id:59911)
Sutton-Sound Realty
1008 Tuftsville Road
Stirling-Rawdon, Ontario
Incredible opportunity to purchase a complete ongoing, turnkey, equestrian farm business with the ability to live on site in a gorgeous, upgraded 5br century home with a repeat clientele. This is definitely a must-see property, situated north of Trenton/Bellville on a spectacular 92.15 acre farm. Horse stables, indoor/outdoor riding arena, miles of trails for riding/hiking/ATVing. Plus THREE daily overnight rentals are just a few of the features with income producing potential. There are very few farms that come available with the cash flow potential this property has to offer. Website, equipment, client lists, horses are available to the proper buyer. Staff is willing to stay on and work/manage the farm if required. Owner willing to train buyer for a short period of time. (id:59911)
RE/MAX Impact Realty
239 Jones Street
Goderich, Ontario
Welcome to this beautifully renovated split-level bungalow nestled in the heart of Goderich, just minutes from the shores of Lake Huron. Thoughtfully updated from top to bottom, this home offers modern comfort and timeless charm in a prime location close to local amenities.Step inside to a welcoming sunroom and spacious foyer that leads to a bright main floor layout, featuring a cozy bedroom, an inviting dining room, a fully updated kitchen, and a stylish 4-piece bathroom. From here, make your way up to the upper level, where a generous family room with ample closet space offers the perfect spot for relaxing or entertaining. This level also walks out to a freshly stained deck overlooking the backyard - ideal for summer barbecues and gatherings. Two additional bedrooms complete this level, providing flexible living space for families or guests.The finished basement extends your living area with a versatile rec room, an additional bedroom, and a utility room for practical storage and function. The home also features an upgraded 200-amp electrical panel, ensuring modern convenience and peace of mind. With parking for up to six vehicles and just a short stroll to local shops, restaurants, and the lakefront, this move-in-ready home is a rare find in one of Ontarios most charming towns. Don't miss the opportunity to make this Goderich gem your own. (id:59911)
Royal LePage Don Hamilton Real Estate
717 Ainley Street
Huron East, Ontario
Welcome to your perfect home in the peaceful town of Brussels, Ontario. Nestled in a friendly community known for its small-town charm and proximity to all the essentials, this well-maintained property offers both comfort and convenience. Step inside to a welcoming main floor that features a kitchen, an adjoining dining area perfect for family meals, and a cozy living room. You'll also find two comfortable bedrooms on the main level, along with a full 4-piece bathroom that offers both functionality and style.The fully finished basement extends your living space with a large rec room, a handy 2-piece bathroom including a laundry room. Theres also a versatile office that can easily be used as an additional bedroom, plus a separate bedroom, a utility room, and an extra storage room to meet all your needs. Outside, this home continues to impress with a one-car garage, a separate 25 X 40ft shop for hobbies or projects, and a garden shed for all your outdoor tools. The concrete driveway provides ample parking, and the partially fenced-in yard offers a private space for kids, pets, or gardening. Don't miss your opportunity to own a home that perfectly balances small-town living with modern comforts. Schedule your private viewing today! (id:59911)
Royal LePage Don Hamilton Real Estate
581 Sherbrooke Street
Peterborough Central, Ontario
Welcome to 581 Sherbrooke St, Peterborough, ON, a charming house now on the market and brimming with potential. Perfect for first-time homebuyers, downsizers, or investors, this property is ideally located just steps away from public transportation and within walking distance to schools, parks, grocery stores, and more.This home sits on a generously sized lot, showcasing a partially fenced yard with mature trees and garden spaces a perfect setting for outdoor entertaining. The interior of the house is just as inviting with ample renovations and restorations that enhance its character. The fully renovated eat-in kitchen was updated in 2021 and features a walkout to a covered back deck. Its a great spot for enjoying meals and overlooks the scenic yard. Adjacent to the kitchen, youll find a convenient laundry area complete with a dog washing station.The living and dining areas are spacious, boasting original hardwood floors and large windows that flood the space with natural light. Architectural details like stained glass in the dining nook, original glass panes, crown molding, and ornamental trims add a touch of historical charm.Upstairs, the house offers three bedrooms and a four-piece bathroom. The primary bedroom is attached to an additional room that could serve as an office, nursery or walk in dressing area providing extra space for growing needs.With its superb location this property offers both convenience and quality living. Discover the blend of modern updates and preserved historical details that make 581 Sherbrooke St not just a house, but a place to call home. (id:59911)
Royal Service Real Estate Inc.
283 Snug Harbour Road
Kawartha Lakes, Ontario
Welcome to your dream waterfront retreat on Sturgeon Lake! This stunning 4-bedroom, 2 bath home, located just 15 minutes from Lindsay, offers unobstructed lake views and a large, level backyard leading you to the water's edge. The main level boasts a bright, open-concept eat-in kitchen and living room with expansive windows and patio doors that lead to a spacious deck with a hot tub room, perfect for year round relaxation. There's also a convenient main-floor laundry room and a versatile additional space that can be used as a living room or extra bedroom. An enclosed patio with a garage door adds versatility, ideal for use as a home gym, entertaining space, or extra storage. The walkout basement features a full kitchen, dining area, living room, bedroom and a dedicated storage or second laundry room. Additional highlights include a large indoor workshop, detached 2-car garage, and ample parking. Enjoy outdoor living with an above-ground pool, two private boat launches, and an extra large dock for great fishing. A separate lakeside guesthouse with large dock provides extra space for family and friends. With fantastic neighbours and serene lakeside surroundings, this property is the ultimate blend of comfort and natural beauty. (id:59911)
RE/MAX All-Stars Realty Inc.
146 Chamonix Crescent
Blue Mountains, Ontario
TURN KEY OPPORTUNITY. This charming and warm chalet located in Craigleith in the Blue Mountains offers year round recreational enjoyment. A short walk to Northwinds Beach, minutes to Blue Mountain village, local ski clubs, golfing, and just up the road from the Georgian Trail. The thoughtfully designed 3 bedroom and 2.5 bath chalet is offered FULLY FURNISHED including all housewares(some exclusions). The open concept upper level offers a large gourmet kitchen, living room with stone gas fireplace, vaulted ceilings plus a walkout to the deck overlooking the property. The primary bedroom is just off the main living area offering a 4 piece ensuite. The lower/entry level includes the cozy family room with gas fireplace, 2 bedrooms, and a spa like 4 piece bath with an immaculate sauna. (id:59911)
Chestnut Park Real Estate
406 Alice Street
Saugeen Shores, Ontario
If you're craving the quiet of the country without giving up the perks of living in town, 406 Alice Street, delivers. This property sits on a spacious, treed lot on a peaceful street in Southampton, offering a sense of seclusion with the convenience of nearby amenities. Beautifully landscaped and thoughtfully maintained, the lot offers excellent outdoor space, a detached garage with side access, and ample parking for multiple vehicles. Inside, the main floor features three comfortable bedrooms, including a primary suite with its own ensuite, plus a full guest bathroom. The living and dining areas are bright and inviting, with patio doors leading to a deck that overlooks your own private forest-like backyard ideal for relaxing or entertaining.The finished lower level provides added flexibility with a family room, two more bedrooms, a powder room, and generous storage options. Located in the heart of Southampton, you're just minutes from the Saugeen River, Lake Huron beaches, the Saugeen Rail Trail, and the quaint downtown with its shops and restaurants. Families will appreciate proximity to schools, and healthcare needs are met by the nearby Saugeen Memorial Hospital . (id:59911)
Century 21 In-Studio Realty Inc.
24 Aylmer Street
Peterborough Central, Ontario
This spacious 5-bedroom, 3-bathroom home offers plenty of room for a growing family. The open concept layout provides a seamless flow between the kitchen, living, and dining areas. The finished basement adds even more space for whatever you need whether it's a family room, home office, or extra storage. Enjoy the beautiful backyard, perfect for relaxing or entertaining. Inside, you'll find thoughtful touches like a wainscoting wall and tall baseboards, adding a touch of character to the home. Located just minutes from the YMCA, grocery stores, and bus routes, this home offers the perfect combination of convenience and comfort. (id:59911)
RE/MAX Hallmark Eastern Realty
19 Isabel Street
Belleville, Ontario
WHERE ELSE CAN YOU FIND A DUPLEX THIS BIG? 9 beds. 5 baths. Over 2,500 sq ft. And yes, it still cash flows. Welcome to 19 Isabel Street, a gigantic, fully legal duplex featuring two self-contained units, each with separate entrances, hydro, and water meters. Whether you're an investor, part of a multi-generational family, or planning to house hack, this home offers unmatched flexibility. The front unit features 6 bedrooms and 3 bathrooms, while the rear unit includes 3 bedrooms and 2 bathrooms both updated with modern kitchens and smart layouts. Enjoy separate driveways, a large backyard, and the ability to live in one unit while renting the other. Located just 20 minutes from CFB Trenton, schools, parks, shopping, and transit, this is a rare, turn-key duplex you wont want to miss. Watch your investment grow, or live mortgage-free. (id:59911)
Exp Realty
14 Swallow Road
Mcdougall, Ontario
A true escape with all the comforts of home - welcome to life at Miller Lake. This charming 2-bedroom, 3-bathroom cottage offers the perfect blend of comfort, character, and cottage country lifestyle. Step inside to a welcoming open-concept living space with soaring ceilings, warm wood accents, and a cozy fireplace, perfect for gathering with friends and family. The updated kitchen flows into the dining and living areas, making it ideal for entertaining or quiet nights in. And you can't miss that sunroom, where you'll love sipping your morning coffee or curling up with a book while enjoying views out over the lake. A versatile loft offers extra living or sleeping space, and each bedroom is complemented by a full bathroom ideal for guests or a growing family. The additional family room, lined with wood and an outstanding view of the lake is as inviting as it is charming and provides space for more friends and family! Outside, enjoy the tranquility of a private deck to eat, play, or just walk through to the gentle access to the water's edge. Located just a short drive from Parry Sound, where you can get all your amenities on the way up to the cottage, cause trust us, when you arrive, you won't want to leave. (id:59911)
Revel Realty Inc
200 Hampton Crescent
Alnwick/haldimand, Ontario
Investment and Lifestyle Opportunity. Presenting a rare chance to own TWO four-season waterfront homes on a level 104-foot level lot on Rice Lake's south shore. Situated within a community of upscale custom homes and offering excellent connectivity to the 401, Peterborough, Cobourg, and Port Hope, this property presents significant income potential or multi-family living options. The level, accessible grounds include decks, docks and outdoor living space, including a rare boathouse and a large storage building. The main residence boasts 5 bedrooms, 1.5 bathrooms, a laundry room, and a spacious open-concept kitchen, dining, and living area with vaulted ceilings and abundant natural light. The second home features 2 bedrooms, 1 bathroom, an open living space, and a lakeside deck. Both properties have been updated with new roofs and electrical systems. Imagine the possibilities for Airbnb income or creating a stunning year-round estate. (id:59911)
RE/MAX Rouge River Realty Ltd.
601 Colquhoun Street
Centre Wellington, Ontario
A rare opportunity to own a home on one of the most sought-after streets in Fergus. Surrounded by mature trees this charming brick bungalow with almost 1600sq of living space offers the perfect blend of character, comfort, and convenience. Just steps from the scenic Grand River and a short stroll to downtown Fergus, this home is ideally situated for those seeking a quiet lifestyle close to nature and amenities.Featuring 2 bedrooms on the main floor, and an inlaw suite in the finished basement, and 2 full bathrooms, this home is perfect for families, down sizers, or first-time buyers. The upper level has hardwood flooring, while the fully fenced backyard offers privacy, mature trees, and space to relax.Full of potential, this property is one you wont want to miss. Book your private showing today and experience the lifestyle Fergus has to offer! (id:59911)
Royal LePage Royal City Realty
4 Brock Road N
Puslinch, Ontario
4-bdrm CMU zoned home set on 0.7-acre lot W/unbeatable combination of location, charm & potential! Perfectly positioned 5-min from 401 & from South Guelphs thriving retail, dining & service hub, this home offers incredible visibility & access for both residents & business owners. Zoned CMU (Commercial Mixed Use) W/Holding Provision 5, this property opens the door to multitude of future opportunities S/T municipal approval ranging from medical or professional office, personal service estab, retail store, daycare, art gallery, restaurant & more! Detached garage/workshop has heat, electricity, water & features partially finished upper loft & spacious deck-for those dreaming of a home-based business, the live-work potential is unmatched. Entrepreneurs, tradespeople, creatives & investors will see the value in being able to operate just steps from where they live-keeping overhead low & convenience high. Home is rich W/character boasting red brick exterior & ample parking for family, guests or future clientele. Inside you'll find open-concept main floor bathed in natural light thanks to expansive windows & sliding doors that open to lush backyard. Solid hardwood floors run through the spacious living room. Kitchen features generous counter & cupboard space, backsplash & window over dbl sink. French doors leads to bonus room that offers perfect space for home office, dining room, creative studio, theatre room or family lounge. Generously sized bdrm & 2pc bath complete main level. Upstairs primary suite offers W/I closet & 4pc ensuite W/corner tub & sep shower. 2 add'l bdrms offer ample closet space & large windows making them ideal for kids & guests. Large layout supports a range of living situations & gives you flexibility to scale your household or commercial needs over time. Whether you're a small business owner looking for a strategic visible location, family in need of space & versatility or investor seeking zoning-backed potential, this property truly adapts to you! (id:59911)
RE/MAX Real Estate Centre Inc
102 Barnicke Drive
Cambridge, Ontario
Situated in a wonderful family community, this meticulously maintained residence offers a perfect blend of comfort, style, and functionality. The property features a large private backyard, thoughtfully landscaped with mature plantings and gardens. Multiple seating areas provide a serene outdoor retreat, ideal for both relaxation and entertaining. The heart of the home is the upgraded and renovated kitchen and living room area, showcasing quality finishes, ample cabinetry, and modern appliances designed to meet the needs of today's busy families. Abundant natural light flows throughout the home, enhancing its warm and inviting atmosphere. The spacious bedrooms offer peaceful sanctuaries with generous storage and flexible living arrangements. The lower level family room provides an exceptional space for everyday living, perfect for movie nights, a children's play area, or a multipurpose recreational area or home office. This property is conveniently located close to great schools, parks as well as excellent shopping and dining options, making it an ideal choice for families seeking both lifestyle and location. This is a rare opportunity to own a home that truly checks all the boxes. Do not miss your chance to experience all that this exceptional property and neighbourhood have to offer. (id:59911)
Coldwell Banker Neumann Real Estate
44 Elgin Street
Kawartha Lakes, Ontario
Welcome to 44 Elgin Street in the heart of Lindsay - a charming 1.5 storey home that's full of potential and perfect for those craving a mix of character, space, and flexibility. This property offers a deep, fully fenced backyard (198 ft) that's ready for family BBQ's, campfires, gardening, or letting the kids (or dogs) run free. A detached 1.5 car garage, plus two additional sheds offer ample storage for tools, toys, and maybe even that future she-shed or workshop you've been dreaming of. Inside, you'll find a cozy living room with a walk-out to the deck - perfect for your morning coffee or winding down by the wood-burning stove on cooler evenings. A separate dining room makes entertaining easy, while the main floor bedroom offers flexibility as a guest room, office, or playroom. There's also a 3-piece bath and main floor laundry. Upstairs, you'll find two additional bedrooms and a 4-piece bath. Whether you're a first-time buyer, downsizer, or someone who simply loves small-town living with a big backyard, this home checks the boxes. Located close to parks, schools, and all of Lindsay's downtown charm. This home has been pre-inspected. Immediate possession available! (id:59911)
Century 21 United Realty Inc.
#5-699 Whitaker Street
Peterborough, Ontario
Welcome to 699 Whitaker St. Beautifully renovated Ground Level condo in Sought-After Erlesgate! 2-bed, 2-bath unit.Ideally located between the Rotary Trail, Peterborough Golf & Country Club and East City Shopping and Dining. Move-in ready 2-bed, 2-bath unit at 5-699 Whitaker St. Offering 1,000+ sq. ft. of bright open living space with engineered hardwood, crown moulding, and smooth ceilings. Split-bedroom layout for privacy. Updated kitchen with painted cabinets, new counters, and modern fixtures opens to a designated dining area, perfect for family gatherings. Featuring a tranquil primary suite with spa-like ensuite; 2nd bedroom ideal for guests or office, double closets, adjacent to a 3-pc bath and in-suite laundry. Enjoy your private, south-facing terrace surrounded by flowering shrubs and trees. Perfect for a morning coffee, quiet relaxation or entertaining. Includes secure entry and 2 parking spots.Schedule your private showing today and make this beautiful condo your next home! (id:59911)
Keller Williams Community Real Estate
205 - 56 Tripp Boulevard
Quinte West, Ontario
Welcome to Camelot of the Westwind Condos on Trenton's West End. This second floor south facing home has many upgrades, flooring, bathrooms, kitchen cupboards, 2 large bedrooms, primary with ensuite and walk in closet, in home laundry facilities. Access to a large balcony with primary bedroom accessible. In a premier location, with shopping, schools, parks and marina close by. We have flexible possession and are including main appliances. Storage locker is across the hall on same floor, security entrance and underground parking with a designated space. Easy to view. (id:59911)
Royal LePage Proalliance Realty
4 Brock Road N
Puslinch, Ontario
4 Brock Rd N is stunning 4-bdrm CMU zoned home set on sprawling 0.7-acre lot W/unbeatable combination of location, charm & potential! Perfectly positioned just 5-min from 401 & from South Guelphs thriving retail, dining & service hub, this home offers incredible visibility & access for both residents & business owners. Zoned CMU (Commercial Mixed Use) with a Holding Provision 5, this property opens the door to multitude of future opportunities-subject to municipal approval-ranging from a medical or professional office, personal service establishment, retail store, daycare, art gallery, restaurant & more! For those dreaming of a home-based business, the live-work potential is unmatched. Entrepreneurs, tradespeople, creatives & investors will see the value in being able to operate just steps from where they live keeping overhead low &convenience high. The home itself is rich W/character boasting classic red brick exterior & offering ample parking for family, guests or future clientele. Inside you'll find open-concept main floor bathed in natural light thanks to expansive windows & sliding doors that open directly to lush backyard. Solid hardwood floors run through the spacious living room. Kitchen features generous counter & cupboard space, backsplash &window over dbl sink. French doors leads to bonus room that offers perfect space for home office, dining room, creative studio, theatre room or family lounge. Generously sized bdrm & 2pc bath complete the main level. Upstairs primary suite offers large W/I closet & 4pc ensuite W/corner tub & sep shower. 2 add'l bdrms offer ample closet space & large windows making them ideal for kids & guests. Large layout supports a range of living situations & gives you flexibility to scale your household or commercial needs over time. Whether you're a small business owner looking fora strategic visible location, a family in need of space & versatility or investor seeking zoning-backed potential, this property truly adapts to you! (id:59911)
RE/MAX Real Estate Centre Inc
24 Stoneridge Road
Hamilton Township, Ontario
Spectacular, Show-Stopping and Striking is the narrative Surrounding this rare opportunity presenting itself at the Stunning 24 Stoneridge Road. The list of highlights, remodels, renovations and redesigns is extensive with this premiere 4-bedroom, 4-bathroom bungalow located in one of the most sought after and desired neighborhoods, just on the outskirts of "Ontario's Feel Good Town". Walk past the beautifully landscaped front yard, up the newly laid stone front steps where you are greeted with a country like and serene covered front porch. Behind the front door you are guaranteed to be blown away with the newly redesigned and renovated main floor. This entire floor was stripped to the studs (except the bedrooms), stairway to basement flipped and completely transformed to an open concept masterpiece. Straight away is your stunning, custom Hallmark chef's kitchen highlighting this exclusive and limited listing. Totally customized from top to bottom with breathtaking tray ceilings, dueling islands, custom cabinetry, double stack oven, brand new high-end appliances, backsplashes, lighting, wet bar, and more. Off the kitchen walk out through the patio doors to the tranquility offered by the well insulated and recently constructed sunroom. Down the hall in the south wing lies the well-appointed and laid out Primary Suite complete with new 4-piece ensuite and patio walk out to deck space where you can soak in some gorgeous sunsets. 2 additional bedrooms, a 3 piece bathroom, fresh powder room, tailored laundry, seating/dining area and living space complete the main floor. Entirely waterproofed, both inside and out, the lower level was finished from scratch. DMX underlay, water and scratch resistant flooring, grand family room, new furnace, large bedroom, 2-piece bath, office/gym/bedroom and big utility space. Situated on private and pristine half acre lot backing onto open lot/field. Lake Ontario, Parks, Trails, 401 and more, moments away. *SEE ATTCAHED BROCHURE FOR MOR (id:59911)
Exp Realty
94 Main Street
Prince Edward County, Ontario
Welcome to your ideal County retreat in the heart of Wellington! This charming 2+1 bedroom home sits on a spacious in-town lot with water views of West Lake from the front porch and backs directly onto green space with trail access to the Millennium Trail. Just steps from shops, restaurants, and the public beach, you'll love the lifestyle this 'beach side living' location offers. Tucked down the street from the hustle and bustle, this home offers the tranquility of a quieter setting while just being minutes from everything you need. Relax in your private backyard under the open sky and take in the stars - no streetlights, no traffic, just serenity. Inside, enjoy a stylish renovated kitchen with granite countertops, a newly updated 4-piece bathroom, and carpet-free living with professionally installed high-end laminate flooring. Both bedrooms provide ample storage and large windows with views of the private backyard. The main level features new interior doors with some rooms being freshly painted. The finished lower level provides extra living space with a third bedroom and cozy family room perfect for guests or family. The oversized garage/workshop is a rare find, complete with a propane heater and loft space accessible via staircase. With fresh exterior siding on the garage and thoughtful upgrades completed, this home is move-in ready and perfect for year-round living or a weekend escape in the ever-popular Prince Edward County. Updates include: Bathroom (2023), Central A/C (2023), HWT (2022), Kitchen (2021), Laminate Flooring (2021), Electrical Panel (2021), Metal Roof (2018), Windows (2018). (id:59911)
Royal LePage Proalliance Realty
41 O'hare Street
Belleville, Ontario
Welcome to 41 O'Hare Street! This beautiful 2 storey townhome has been wonderfully cared for, and it shines with pride of ownership. Main floor offers a large living room and dining area with walkout to the private deck. Spacious bright kitchen with ample cupboards and storage with hallway closet system. 2nd floor has three bedrooms and updated 4 pc bath. Lower level offers 2 pc bath, laundry, storage and inside entry to the garage. This home has numerous updates. Main and 2nd level flooring 2022, 2 pc bath 2023, baseboard heaters 2022, lighting throughout 2022, patio doors 2020, closet doors 2020, metal roof 2019, driveway 2020, fresh paint and redone stairs 2019. Garage shelving, epoxy basement floor and various other lovely accents throughout the home. Perfect for a first-time buyer or family looking for an affordable home in a great location. Close to all amenities, including shopping, schools, parks and 401. You will need to see this property to fully appreciate its charm. You will not want to miss this one! (id:59911)
Royal LePage Proalliance Realty
298 Suffolk Street W
Guelph, Ontario
Welcome to this proudly kept red brick two-storey home that blends character and modern comforts on a fabulous street. The covered front porch offers a lovely place to sit. As you step inside, discover the gracious living spaces as the main floor has an open-concept layout that connects the living and dining area and offers plenty of natural light throughout. Original hardwood floors add warmth and character, while the freshly painted walls highlights the space. Upstairs, there are three generously sized bedrooms each with their own closet. A well-maintained 4-piece bathroom completes the second floor.Outside, enjoy the beauty of a large, fully fenced backyard that is thoughtfully landscaped with natural plantings and mature trees. Fruit trees (peach and pear) add both seasonal beauty and the joy of a homegrown harvest; this outdoor space is a rare find in such a central location. Ideally situated just a few minutes from Exhibition Park and vibrant downtown, this residence offers the best of both worldspeaceful residential living with easy access to urban amenities, shops, cafes, and green space. Schedule your showing today and experience the warmth and potential of this classic Guelph gem! (id:59911)
Coldwell Banker Neumann Real Estate
47 James Street
South Huron, Ontario
Step into the charm of yesteryear with modern convenience at 47 James Street in Exeter! This delightful detached single-family home boasts 4 bedrooms and 3 bathrooms, offering a wonderful blend of early 1900s character and recent updates. Enjoy the spacious, fully fenced backyard with perennial gardens perfect for family fun and outdoor gatherings. A thoughtful rear addition, completed in recent years, provides a convenient rear entry, a bathroom, and a versatile room ideal as a 5th bedroom or home office. The lower level of this addition also presents exciting potential for further finishing. Located just a short stroll from Exeter's downtown and schools, 47 James Street is an excellent opportunity for first-time homebuyers or growing families seeking a home with character and space. (id:59911)
Royal LePage Heartland Realty
1108 Sandy Hook Road
Kawartha Lakes, Ontario
Calling all multi-generational families, visionaries and entrepreneurs! This rare estate is custom-built and offers an incredible blend of space with an extended family home and three additional separate living quarters, compiling into 4 self-contained living areas making it easy for multiple generations to live together while maintaining privacy. Over 8,200 sq ft of finished space, including 7 bedrooms, 6 bathrooms plenty of room for everyone. The main residence features a skylit foyer, soaring waffle ceilings, chefs kitchen, sun room and a luxurious primary suite with a spa-inspired 5-piece ensuite. Private entrances to each living space ensure flexibility and autonomy for each household. In-floor radiant heating in second legal dwelling above garage and two heat pumps on the property ensures year-round comfort. Ample parking with 13 total spaces (3 in garage, 10 in the driveway) makes family visits or multiple vehicles a breeze. Outdoor perks include 3 stocked ponds, a chicken coop, and a goat barn perfect for hobby farming or self-sufficient living. Income potential via B&B setup or rental suites adds financial versatility. Potential For 4-Plex W/ Zoning Changes. Solar panels generate over $3,000 annually, plus property tax savings if you enroll in the Managed Forest Tax Incentive Program. Convenient location just 1 hour from the GTA and minutes to Hwy 115 means you're close to the city while enjoying rural peace and privacy. This property blends luxury, independence, and functionality ideal for families looking to stay connected while living in their own space or explore the options of subsidizing your mortgage through rental income or entrepreneurial endeavors. (id:59911)
RE/MAX Hallmark Eastern Realty
1175 Highway 7
Kawartha Lakes, Ontario
This commercially zoned property is brimming with potential. Previously operating as a restaurant and family home, this unique property offers a rare chance to live and work in one versatile space. With its prime location on a well-traveled highway, its ideally situated for a variety of business venturesfrom a caf or retail shop to a bed and breakfast or even a recreational establishment. The zoning opens the door to countless possibilities for entrepreneurs, investors, or creative renovators ready to bring their vision to life.While the property does require some TLC, this presents the perfect opportunity to customize it exactly to your needs. Whether you're dreaming of restoring its former charm or creating something entirely new, the potential is undeniable. With a little imagination, this could be transformed into a thriving business hub or a cozy home-based operation. Don't miss your chance to invest in a location that offers both visibility and versatility in a growing community. (id:59911)
Royale Town And Country Realty Inc.
286 Victoria Street S
Arran-Elderslie, Ontario
2 Storey, 4 bedroom home in the heart of the beautiful village of Paisley, Main floor features a combination Kitchen/Dining Room, Family Room, Primary Bedroom with Walk in Closet and a 4 Pc Ensuite, Side Porch entrance as well as a Laundry Room with a 2 Pc Washroom. The upstairs features 3 Bedrooms and a 4 Pc Bathroom as well as a usable landing space. The basement houses the furnace and water heater. The Property contains a large garage with a usable loft space, 4 parking spots in the driveway as well as a nice size side yard with a fire pit and currently has a chicken coop. there is a large front deck to enjoy your morning coffee or your after dinner glass of wine. Paisley has several amenities to offer from canoeing on the river to walking, biking and snowmobiling on the numerous trails. Shopping in Paisley provides all of the amenities from grocery store, drug store, hardware store and an LCBO. Paisley is approximately 25 minutes from Bruce Power as well as the famous Lake Huron sunsets in Saugeen Shores. Property is priced to sell by motivated seller so book your showing today. ** This is a linked property.** (id:59911)
Coldwell Banker Peter Benninger Realty
31 Trillium Crossing
Northern Bruce Peninsula, Ontario
Welcome to Your Lakewood Community Retreat located at 31 Trillium Crossing, Lion's Head. Escape to the heart of the Bruce Peninsula, where nature's beauty meets modern luxury. This brand-new 3-bedroom, 2-bath bungalow is more than a home, it's your gateway to a life of relaxation, adventure, and breathtaking views. Step inside to discover an inviting open-concept layout bathed in natural light, with soaring ceilings and high-end finishes throughout. The spacious living area is perfect for entertaining or cozy evenings, while the gourmet kitchen boasts quartz countertops, and a center island ideal for culinary creations and casual gatherings. The primary suite is a serene retreat, featuring a private ensuite bath and generous walk-in closet. Two additional bedrooms on the opposite end of this home, offer ample space for family, guests, or a home office. The main bathroom, designed with luxury in mind, showcases elegant tile work and contemporary fixtures. Step outside to your private backyard oasis, where a raised concrete patio provides the perfect setting for morning coffee or evening cocktails, all while soaking in the tranquil wooded surroundings. Nestled near the shores of West Lake and Lake Huron, this property is a nature lovers paradise. Explore the Bruce Peninsula National Park, with its hiking trails, iconic cliffs, and turquoise waters, or take a leisurely stroll through the charming village of Lions Head, where you'll find quaint shops, local dining, and one of the regions most stunning harbor views. Whether its summer days spent swimming, boating, or kayaking on Lake Huron, or cozy winter nights watching the snowfall, 31 Trillium Crossing offers the perfect blend of nature, tranquility, and modern living. Seize the opportunity to own a slice of paradise in one of Ontario's most sought-after locales. Contact your agent today to schedule your private tour. Lakewoods Community Preservation Co-Op (approx $35/mo) maintains trails, boardwalk and other areas. (id:59911)
RE/MAX Four Seasons Realty Limited
