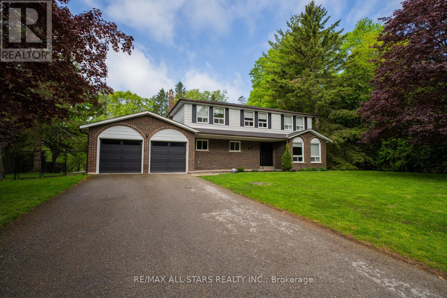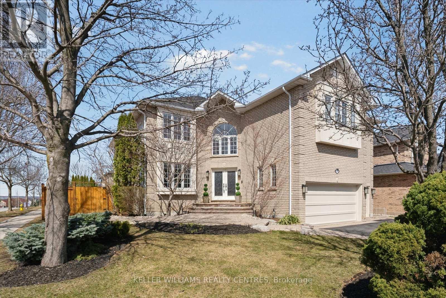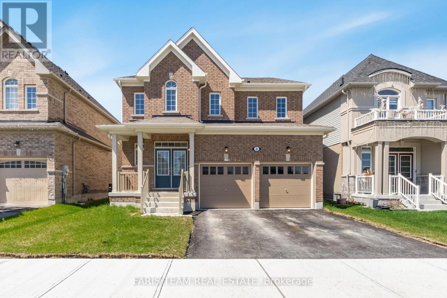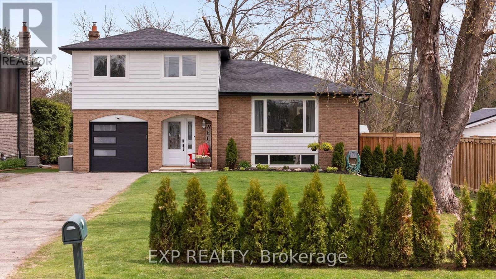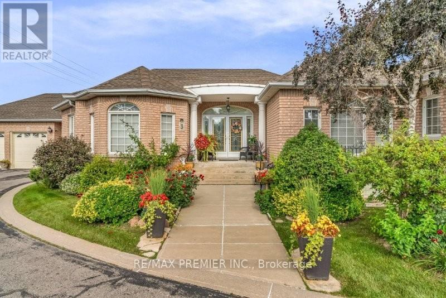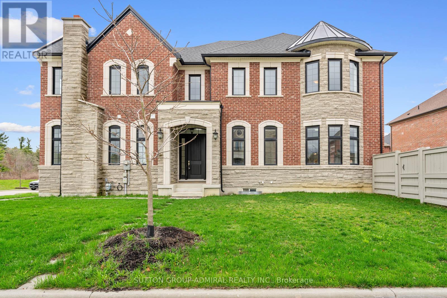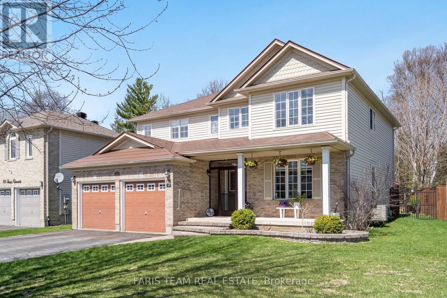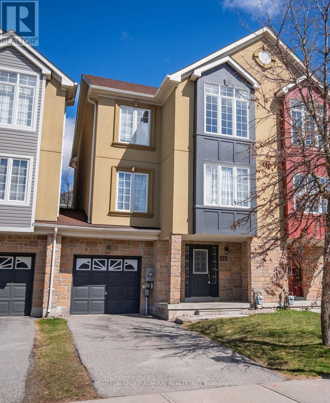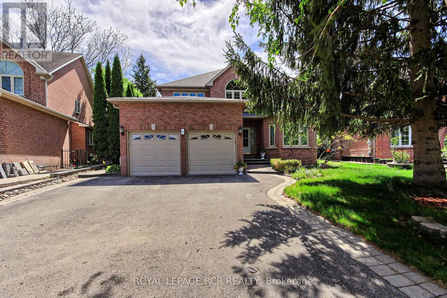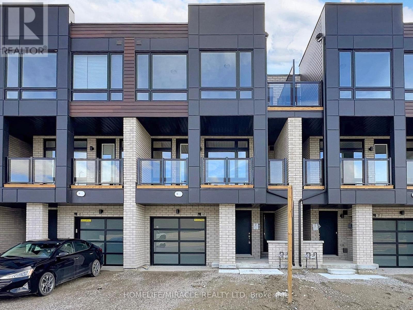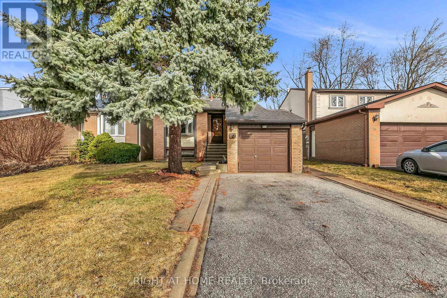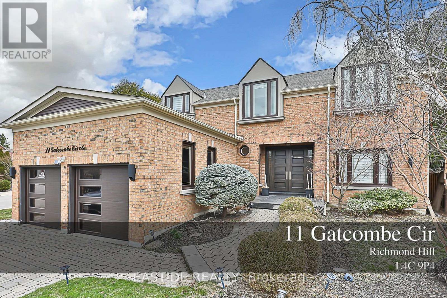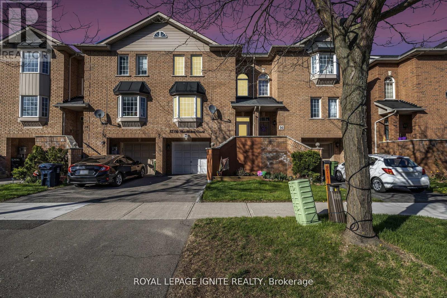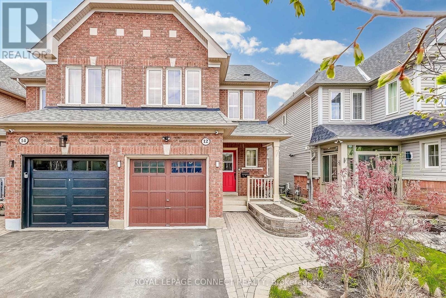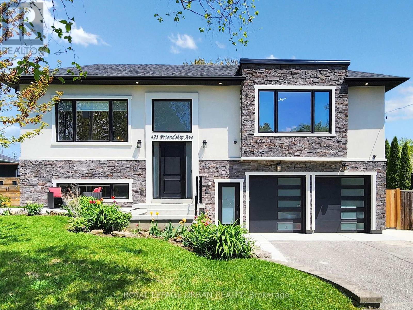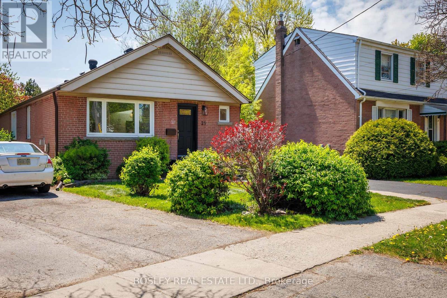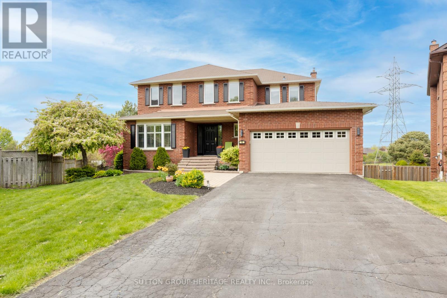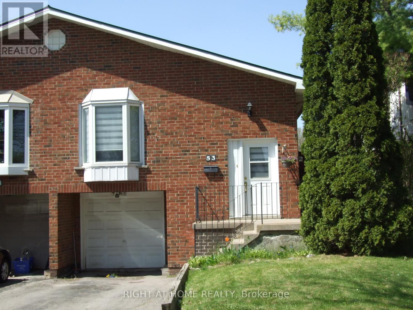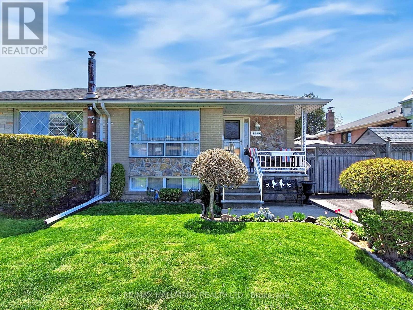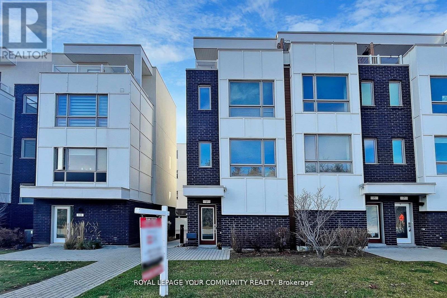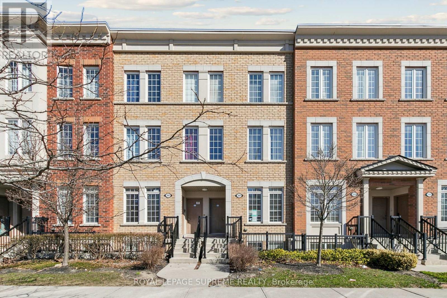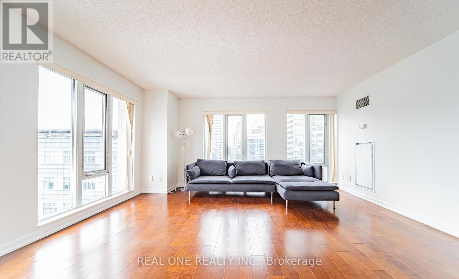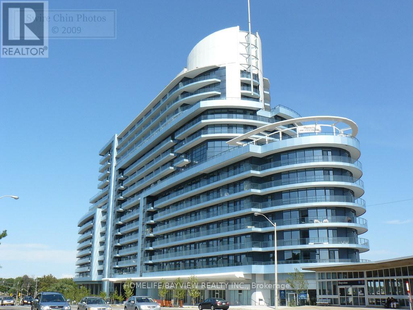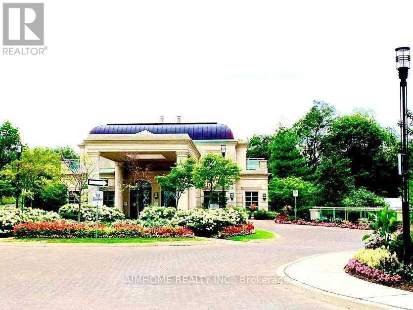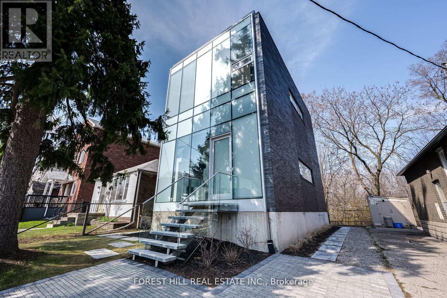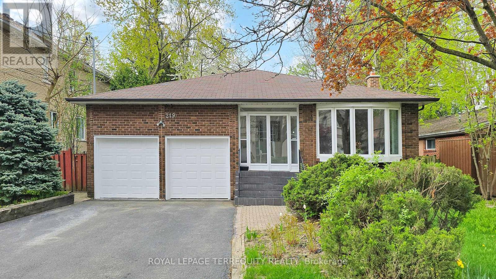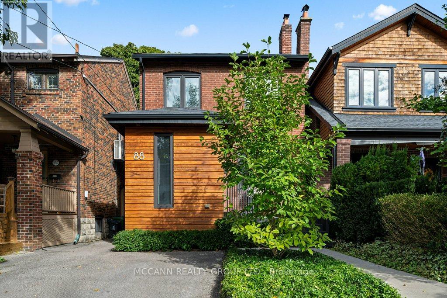24 George Patton Avenue
Markham, Ontario
Freehold Mattamy built 3 + 1 Bedrooms upgraded townhouse. Nestled in the heart of Cornell sub-division. This beautiful home is a walking distance to Cornell Community Centre with indoor pool, gymnasium including all recreational activities and a state of the arts Library. Close to parks, a transit terminal, Hwy 7, Hwy 407 and Markham Stouffville Hospital. Ground level and the 2nd floor have 9 Ft ceiling. A large room on the ground floor can be used as the third bedroom or as an office. Entrance from a double garage to the house. Bright sun lit spacious living room has a built-in custom shelving, 2 hanging light fixtures, a granite decorative fireplace and a mounted TV to offer a warm ambiance to the residents. Bright and spacious upgraded kitchen offers stainless steel appliances, a center island with quartz counters and a high stool breakfast option. A combined kitchen/dining and a separate children playroom is a perfect example of a close-knit family get together. Third floor accommodates three bedrooms including primary bedroom 5 Pcs ensuite bath and a walk-in closet. Bedrooms two and three have small walk-in closets and windows. All windows shutters. Laundry is set-in between the bedrooms for convenience. This executive property has a huge roof top terrace for BBQ get togethers, family re-unions or for enjoying the sun and a real heaven for flower growers and landscape loving couples. Don't miss out on this beautiful home located in the most desired neighborhood of professional's families with young children. (id:59911)
Homelife/bayview Realty Inc.
46 Iroquois Drive
Whitchurch-Stouffville, Ontario
A truly exceptional gem nestled on a serene half-acre lot, backing onto lush trees and picturesque trails. This fully renovated two-storey home offers an unparalleled blend of luxury, privacy, and natural beautyplus it's the last home on a quiet cul-de-sac!Boasting over 2,200 sq. ft. of elegant living space (plus a beautifully finished basement), this home features 4 spacious bedrooms on the upper level, a 5th bedroom or office in the basement, and 4 stylishly updated bathrooms. The stunning, newly renovated kitchen showcases ample cabinetry, quartz countertops, stainless steel appliances, a premium Bertazzoni gas range, pasta arm, and a custom-built coffee and beverage station with dual fridges.The kitchen opens to a spectacular backyard oasisready for your personal touch and ideal for creating a peaceful retreat. Interior highlights include hand-scraped engineered hardwood flooring, smooth ceilings, LED pot lighting (inside and out), and two cozy Napoleon gas fireplaces.The finished basement offers flexibility with a 3-piece bathroom, a 5th bedroom or home office, and ample space for a home gym and recreation area.Located in the heart of Ballantrae, just 10 minutes to both Stouffville and Aurora, with easy access to GO transit, VIVA, hospitals, top-rated schools, shopping, and more. Golf lovers will enjoy proximity to the Ballantrae Golf Club, while nature enthusiasts will appreciate being steps from the breathtaking York Regional Forests. (id:59911)
RE/MAX All-Stars Realty Inc.
135 Sanibel Crescent
Vaughan, Ontario
Welcome to 135 Sanibel Crescent. A grand executive residence in the prestigious Uplands community of Vaughan. Nestled on a premium corner lot in one of Vaughan's most coveted neighbourhoods, this distinguished executive home offers over 6,000 square feet of beautifully finished living space, designed to impress and built for comfort.This bright and spacious residence features 5 generously sized bedrooms, each with its own ensuite bathroom and ample closet space, perfect for a large or growing family. The fully finished basement includes a 6th bedroom, home gym, and expansive great room, along with a separate rear entrance and stair case, ideal for in-law or nanny accommodations. Step outside to your private backyard oasis complete with a 16x34 in-ground pool, flagstone patio, and professionally landscaped, fully fenced yard, perfect for entertaining or unwinding in style. Inside, you'll find elegant touches throughout. 9-foot ceilings and hardwood floors on the main level. A sun-drenched living room and cozy family room with fireplace. A dedicated main-floor home office for remote work days. A chef-inspired custom kitchen with large island, flowing seamlessly into the spacious dining room...an entertainers dream. Enhanced security includes film on all main floor windows, high-security door locks, and an assumable home security system for added peace of mind.Enjoy the unmatched lifestyle of Uplands, with convenient access to golf courses, skiing, parks, top-rated schools, major highways, transit, and all essential amenities. Don't miss your chance to own this exceptional home. You won't be disappointed! (id:59911)
Keller Williams Realty Centres
6 Cliff Thompson Court
Georgina, Ontario
Top 5 Reasons You Will Love This Home: 1) Just two years new, this four bedroom, 2,537 square foot home in the growing Sutton West community is ready for your personal touch and long-term vision 2) The bright, airy layout offers generous space for a growing family, with room to gather, unwind, and make lasting memories 3) At the heart of the home, the all-white kitchen features a spacious island, perfect for casual breakfasts, weeknight meals, or entertaining friends in style 4) Located in a safe, family-friendly neighbourhood, you'll be just minutes from the shores of Lake Simcoe and the charm of Jacksons Point 5) Enjoy easy access to Highway 48, schools, parks, Sibbald Point Provincial Park, in-town amenities, Briars Resort & Spa, The Briars Golf Club, and the Georgina Leisure Pool. 2,537 above grade sq.ft. plus an unfinished basement. Visit our website for more detailed information. *Please note some images have been virtually staged to show the potential of the home. (id:59911)
Faris Team Real Estate
39 Pete's Lane
Georgina, Ontario
This thoughtfully updated split-level home sits on a premium lot with no rear neighbours, backing onto private land and a river for added privacy. Located in a quiet, family-friendly neighbourhood across from a park, covered ice rink, and new bike pump track, it offers both community connection and outdoor lifestyle. Extensive upgrades completed between 2024 to 2025 include a new roof with plywood, updated siding and insulation, new soffits, fascia, eavestroughs, a custom side fence, and a rebuilt back deck. Inside, the home features three bedrooms on the upper level and one in the finished basement, along with three bathrooms in total. Two bathrooms have been fully renovated and offer in-floor heating. The kitchen is bright and functional, with updated countertops and a large window overlooking the front yard. Additional features include a new well pump, upgraded water softener, Nest Wi-Fi thermostat, new garage door, duct cleaning, and fresh paint throughout. The furnace, A/C, and windows were replaced in 2016. Appliances are approximately five years old. The backyard is fenced, treed, and private, with a newer patio (2019) and space to enjoy year-round. Located just minutes from the Pefferlaw Community Centre, public library, soccer field, and local favourites like Lucys Diner and Skippers Fish and Chips, this home is ideally positioned for day-to-day convenience. Morning Glory Public School is only a short drive away, with school bus pick-up right at the end of the street. Commuting is easy with quick access to Highway 404, Keswick, and Uxbridge, all within approximately 25 minutes. (id:59911)
Exp Realty
32 Kemano Road
Aurora, Ontario
Welcome to 32 Kemano Road - A Rare Multigenerational Gem in the Heart of Aurora. Discover the warmth, space, and versatility you've been searching for in this thoughtfully upgraded home, offering over 3,000 sq ft of inspired living. Perfectly situated on a mature 60 x 108 ft lot in one of Auroras most sought-after communities, this residence is ideal for multigenerational families, blended households, or anyone seeking room to grow and connect. With 3+2 bedrooms and 3 bathrooms, the layout is as functional as it is inviting. The standout feature - A private primary loft retreat complete with a luxurious 5-piece ensuite, walk-in closet, and sun-filled sitting area - your own peaceful sanctuary at the end of the day. The fully finished lower level is a home within a home, featuring a separate entrance, two bedrooms, full kitchen, bathroom, and appliances - perfect for in-laws, guests, or independent living. Step outside to a serene backyard oasis featuring a natural-filtered Koi pond, a spacious patio for entertaining, and a rare 720 sq ft heated and insulated garage/workshop with direct access to the home. With a six-car driveway, custom brick and stone exterior, and main floor office, this home delivers lifestyle and longevity in equal measure. Move-in ready and full of potential - this is multigenerational living at its best. (id:59911)
Exp Realty
3 Avro Road
Vaughan, Ontario
Stunning Custom-Built Bungalow. Welcome To This 2,700- Sq. Ft. Home, Boasting Quality Workmanship Combined With Luxurious Features, Including 9' Ceilings On Main Floor. Spacious Sun-Drenched Foyer Features Granite Flooring, Meticulously Hand-Painted Cornice Molding and Split Oak Staircase. Oak Plank Flooring In All Primary Rooms. Modern Kitchen Boasts Quartz Countertop, Stone Flooring, & Walk-In Pantry with Access to Additional Storage. Jacuzzi in Primary Bedroom. Bay Windows in the Dining Room and 2nd Bedroom. Main Floor Laundry Room Has Deep Sink Tub And A Folding Counter. Premium Custom Window Coverings throughout the Rooms. Alarm System, CVAC & Accessories. In Addition To the 3-car Garage, The Extended Driveway Can Accommodate Up To 8 Vehicles. Separate Side Entrance To The House And To The Professionally Finished Basement Which Includes 4th Bedroom, Games/Entertainment Room, Foyer, And Large Washroom, Cantina, And Loads Of Storage Potential. Additionally, There Is An Incredibly Large Furnace Room 15'x53' (Not A Typo).....A Raw Blank Canvas To Be Finished To Your Taste & Needs. Grounds Are Beautifully Landscaped With Back Yard Featuring 16'x 10' Greenhouse, Shed, Canopy Over The BBQ, A Large 22'x 10' Maintenance-Free Deck, Walk-Out From The Kitchen, And A 2nd Deck 15'x 10 Deck With Walk-Out From The Family Room. Main Deck Also Has Motorized Awning (12'x10') With Remote Control. In-ground sprinkler system. This Is One Of Those Rare Properties In Which Words And Photos Cannot Adequately Convey The Fine Detail And Quality Workmanship, Combined With The Feeling Of Space. This Home Must Be Seen To Be Fully Appreciated. (id:59911)
RE/MAX Premier Inc.
137 Faust Ridge
Vaughan, Ontario
Welcome to 137 Faust Ridge, nestled in the prestigious Kleinburg Summit community by Mattamy Homes. This stunning corner-lot 4 bedroom - 4 bathroom residence offers luxury and functionality with 10 ft ceilings on the main floor and upgraded 9 ft ceilings on the second level. Featuring hardwood flooring throughout the main level, a beautifully oak-stained staircase, and an open concept living area with a bay window and cozy fireplace. The versatile main floor den can be used as an office or additional sleeping space. The chefs kitchen is a highlighted with granite counters, a centre island, pantry and upgraded cabinetry. From here, step out onto the yard, perfect for summer BBQ's and outdoor gatherings. Upstairs boasts a convenient laundry room, a master retreat with a walk-in closet and lavish 5-piece ensuite, and three additional spacious bedrooms with semi-ensuites. A bright study/nook area adds charm and practicality. Professionally painted throughout, with a fenced backyard and a large garage. Close to Hwy 427, 400, and Kleinburg Village, this is perfection at its finest! **EXTRAS Listing contains virtually staged photos of 3 bedrooms** (id:59911)
Sutton Group-Admiral Realty Inc.
10 Fisico Court
Markham, Ontario
Available from July 1- 2025 is a furnished , bright and spacious basement apartment. Tenant will have own separate entrance, full bathroom and a kitchen. Furnished, parking included, Hydro, Gas and Water included. (id:59911)
Right At Home Realty
702b - 15277 Yonge Street
Aurora, Ontario
Top-Floor Corner Penthouse with Huge Terrace in the Heart of Aurora! Welcome to elevated living in one of Auroras most coveted locations! This stunning penthouse corner suite in a boutique 7-storey residence is truly one-of-a-kind offering soaring 10-ft ceilings, floor-to-ceiling windows, and a massive private terrace (approx. 240 sqft) with breathtaking north and east views. Whether you're sipping your morning coffee or hosting under the stars,this space delivers year-round wow-factor. Inside, enjoy a bright, airy layout with upgraded finishes throughout, incredible natural light, and a feeling of openness that's rare to find. This is refined condo living with the comfort and privacy of a top-floor retreat. Located just steps from Auroras charming downtown core, you're minutes to local favourites like cozy cafés, gourmet dining, boutique shops, the Aurora Farmers Market, and stunning parks and trails. Commute with ease via the nearby GO Station, or explore the towns vibrant community events, historic sites, and welcoming atmosphere. Residents enjoy access to great building amenities including a fitness centre, party room, concierge, and plenty of visitor parking perfect for hosting friends and family with ease. (id:59911)
Royal LePage Your Community Realty
87 Truax Crescent
Essa, Ontario
Top 5 Reasons You Will Love This Home: 1) Immaculate and spacious, 2-storey home offering six bedrooms and four bathrooms, ideally positioned on a premium ravine lot in the heart of a family-friendly Angus neighbourhood 2) The main level welcomes you with gleaming hardwood floors and a striking grand staircase, complemented by oversized windows that fill the home with natural light, a formal dining/living area, a generous eat-in kitchen with an expansive pantry, a cozy family room, main level laundry, a powder room, and convenient inside access from the garage 3) Upstairs continues the elegant feel with rich hardwood flooring and four large bedrooms, including a luxurious primary suite featuring a full ensuite and a roomy walk-in closet 4) The fully finished basement adds excellent versatility with two more bedrooms, a comfortable family room with a bar and fridge, plus a bonus room, ideal for a playroom, hobby space, or home gym 5) Outside, enjoy the privacy of no rear neighbours, a fully fenced yard, a wooden deck for outdoor dining or relaxing, a built-in irrigation system, and parking for four vehicles. 2,394 above grade sq.ft. plus a finished basement. Visit our website for more detailed information. (id:59911)
Faris Team Real Estate
26 Kyle Crescent
Georgina, Ontario
Are you looking for a home in the sought-after Keswick by the Lake community? This charming 3-bedroom, 2-bathroom home is ideal for families and first-time buyers alike. Located just a short walk from schools, playgrounds, and recreation centers, and only minutes from shopping, movie theaters, and Hwy 404, this home offers both convenience and lifestyle. Inside, you'll find a bright and inviting layout, with a fully finished basement that's perfect for a rec room, home office, or extra living space. Step outside from the family room into a spacious, fully fenced backyard an ideal spot for kids and pets to play. With an unbeatable location and plenty of space to grow, this home is ready for its next owners to make it their own! (id:59911)
Exp Realty
6 - 6 Adams Court
Uxbridge, Ontario
This spacious 2-story condo townhouse offers an unexpectedly large layout that feels even bigger than its 1600+ square feet. As you enter, you're greeted by an open & airy living space, flooded with natural light from oversized windows that stretch across the back of the house. The main floor features cozy living & dining areas & a well-appointed eat-in kitchen with modern appliances & ample counter space, making it perfect for both everyday living & entertaining.Upstairs, you'll find two generously-sized bedrooms, each with its own full ensuite, providing ultimate comfort & privacy. The oversized principle bedroom with 5 pc ensuite & large walk in rivals the space in much larger homes. The bedrooms are both bright and welcoming, with plenty of space for large furniture & even a cozy reading nook or home office setup.A key highlight is the walk-out basement, which provides additional living space & a large 3rd bedroom. Bright & open, with large windows & direct access to the outdoor area this 3rd level creates the perfect retreat or additional entertaining space. Whether you envision a media room, a home gym, or a guest suite, this basement offers so much potential.Freshly painted with many updates throughout, this homes size, bright feel & functional layout exceeds expectations & provides a truly elevated living experience. (id:59911)
Exp Realty
38 Tecumseth Heights Drive
New Tecumseth, Ontario
Rare Opportunity To Move Into This 4770 SQFT Exclusive Estate Community. This Absolutely Stunning 5+2 Bedroom Executive Custom Home Will Definitely Impress You With All The High End Finishes, Massive Kitchen With A Huge Island and Family Room For Gathering. It's an Entertainers Dream From Inside to Outside With Doors That Open To A Incredible Deck, Inground Heated Pool With New Liner (2022) And Hot tub(2023)! This Home Is Perfect For Multi-Generational Families! Laundry day doesn't have to be a chore with this large laundry room with double washer/dryer! Walk Out Basement With Radiant Heated Floor Has Lots Of Space And Provides 2 Additional Bedrooms, Theatre Room, Workout Area and Spa Bathroom With Steam Room Shower. Heated 3 Car Garage and Extra Long Driveway And Most Impressive Is the Beautifully Maintained Lawns With Mature Trees and Perennial Gardens Hydrawise Lawn Sprinkler Systems Make It Easy to Maintain. This Incredible Family Home Backs Onto Forest And Is Conveniently Located Close To All Amenities, Schools And Highways. Come See This Dream Home and Fall In Love.*Dogwatch inground fence and control panel installed 2010*New Central Vac 2025*New Hot tub 2023*New Pool Liner 2022*Pool Sand Filter 2019*Hydrawise Lawn Sprinkler 2023*Dual A/C*Dual Furnace*ADT Home Monitoring System (id:59911)
Coldwell Banker Ronan Realty
69 The Queensway Avenue N
Georgina, Ontario
Welcome to 69 The Queensway North, Keswick, a delightful home that offers a country feel while conveniently remaining close to town. The entryway offers ample closet storage and leads either to the inviting living room or to the hallway towards the kitchen. The kitchen features cork flooring and a window above the sink, providing a serene view of the backyard. Conveniently located off the kitchen is a 2-piece bathroom and a walkout to the backyard. Step outside to find a large yard, ideal for relaxation and entertaining. The above-ground pool and covered hot tub (sold as is) offer the potential of future family fun. The welcoming living room boasts hardwood floors and a large window that overlooks the front yard, flowing seamlessly into the dining room with a window that looks out to the rear. Upstairs, you'll find three bedrooms, each bedroom features a closet for convenient storage, complemented by hardwood floors and an abundance of natural light. The 4-piece bathroom and linen closet complete this level.The basement adds even more living space with an additional bedroom featuring built-in cabinets, a cozy recreation room with a charming stone fireplace and rustic barn board accents. Located near schools, Georgina Mall and scenic parks, this home offers the perfect combination of functionality, and convenience. (id:59911)
RE/MAX All-Stars Realty Inc.
175 Gail Parks Crescent
Newmarket, Ontario
Welcome to 175 Gail Parks Crescent in Newmarket. This bright and beautifully maintained 3-bedroom, 3-bathroom townhome offers an ideal blend of comfort and functionality. Featuring large windows throughout, this home is filled with natural light and boasts a versatile open floor plan. The ground level includes a 2-piece bathroom, laundry area, and a spacious recreational room perfect for an office or great room, with a walkout to a fully fenced backyard. The main floor is designed for both entertaining and relaxation, showcasing gleaming hardwood floors, pot lights, and separate living and dining areas. The modern kitchen is equipped with stainless steel appliances, upgraded countertops, sleek cabinetry, backsplash and a centre island with breakfast bar, plus a walkout to the balcony. The primary suite features mirrored closets and a 4-piece ensuite with a soaking tub and separate shower. Conveniently located near schools, parks, Upper Canada Mall, Newmarket GO station, Walmart, Costco, Home Depot, dining, SilverCity and highways 404/400! (id:59911)
Sutton Group-Admiral Realty Inc.
199 Equator Crescent
Vaughan, Ontario
Welcome to 199 Equator Crescent!Located in the highly sought-after Vellore Village community of Vaughan, this remarkable, upgraded end-unit townhome offers the feel of a semi-detached home with a spacious and well-designed layout. Recent upgrades over the past four years include refreshed kitchen cabinets, Quartz countertops, stylish backsplash, modern appliances, washer and dryer. New windows and roof shingles (2017) offering both style and peace of mind. Step onto the charming front porch and follow the beautifully patterned concrete walkway that wraps around to the backyard. Inside, smooth ceilings on the main floor and thoughtfully placed pot lights create a bright and inviting atmosphere. Engineered hardwood floors throughout, wrought Iron spindles on stairs.The private, low-maintenance backyard is perfect for entertaining, offering a great space to relax and enjoy. Tool shed conveniently attached to the garage for your outdoor equipment storage.This is a fantastic opportunity to own a home in one of Vaughan's most desirable neighbourhoods. Conveniently located just minutes from shops, Highway 400 & 407, transit, top-rated schools, restaurants, parks, and a variety of entertainment options. (id:59911)
Royal LePage Your Community Realty
558 Lyman Boulevard
Newmarket, Ontario
Privacy, Comfort & Lifestyle! Yes, you can have it all! This fantastic home located in prestigious Stonehaven-Wyndham village & situated on a large pie-shaped lot 49.42ft by 171ft by 162ft by 198ft . BACKING ON A GREEN SPACE, NO HOMES BEHIND! 4BD+ 1BD , 4 BATH upgraded home, main floor offers 9ft ceilings, Brazilian cherry hardwood floor, custom lighting system($$$), huge family room with fireplace is ideal to entertain family & friends. Large kitchen with walk-out to your private yard with new cedar deck(2025), garden shed/wired workshop and pergola with interlock. This magnificent yard is your sanctuary to unwind and recharge. Fantastic location, just steps away from shopping, schools, transit, parks, restaurants. (id:59911)
Royal LePage Rcr Realty
41 Kintall Way
Vaughan, Ontario
WELCOME TO 41 KINTALL WAY : This newly built, modern three-storey townhome in Vaughan offers an inviting living space with three bedrooms and three bathrooms, ideal for both families and professionals. The open-concept layout seamlessly connects the kitchen, dining, and living areas, featuring granite countertops and stainless steel appliances. The living room opens to a spacious balcony, perfect for outdoor enjoyment. The primary bedroom offers a private ensuite, while the other two bedrooms share a well-designed bathroom. The versatile lower level can serve as a home office or relaxation space. With parking for two vehicles (one in the garage and one on the driveway), this home is conveniently located near York University, Humber College, Highways 407 and 400 making it a stylish and practical choice for modern living. POTL fee is $167.65/month. (id:59911)
Homelife/miracle Realty Ltd
20 Persica Street
Richmond Hill, Ontario
Freehold Semi-Detached in One of the Fastest Growing Communities of RichmondHill. Newly Built by the renowned Arkfield Development, This Family Home Offers exceptional value and Endless potential. This extensively upgraded modern home features an open-concept main floor that is bright and inviting, with large windows and tall ceilings that flood the space with natural light. The Upper level boasts three spacious bedrooms, providing comfort and functionality for the entire family. A thoughtfully designed lower-level family room offers additional living space, while the walkout basement presents the perfect opportunity for an in-law suite or private retreat. With over 2,000 square feet on the upper levels, plus a finished walk-up basement, this home delivers an unparalleled luxury living experience. Surrounded by multi-million dollar homes and conveniently close to community centers, shops, and all essential amenities, this modern Semi-Detached blends style, sophistication, and practicality. Enjoy the peace of mind of owning a Newer home backed by Tarion Warranty, ensuring quality and protection for years to come. Dont miss this rare opportunity to own a stunning, newly built freehold Semi in an elite neighborhood With Endless Potentials. (id:59911)
Homelife Landmark Realty Inc.
80 Castle Rock Drive
Richmond Hill, Ontario
Lovely 3 bedroom, 2 bathroom backsplit in desirable North Richvale! Hardwood floors throughout, family room with brand new patio sliding door, walk-out to patio & private backyard. Spacious and functional layout for a family. 3rd bedroom is on same level as family room, can be a bedroom of home office! The finished basement boasts more space for a recreation room or 4th bedroom or office. There is a cold storage room in the basement as well! Steps to schools, parks, ravines, trails, community centre, pool, transit, shopping. ** This is a linked property.** (id:59911)
Right At Home Realty
11 Gatcombe Circle
Richmond Hill, Ontario
High-End Renovated Home Offers Modern Kitchen W/Top Of Miele Appl's, Quartz C/Tops, Hardwood Floor, Coffered Ceiling, Crown Moulding, Stained Oak Staircase W/Iron Pickets, Wall Paneling/Wainscoting, Smooth Ceilings, Solid Interior Doors, Custom Entry Door, Oversized Casing & Baseboards, LED Pot lights. Marble Master Ensuite (10Ft Shower) W/Heated Floor, Custom Wine Rack & Sauna. (id:59911)
Eastide Realty
12 Eli Shackleton Court
Toronto, Ontario
Welcome to this beautifully renovated freehold townhome nestled in Toronto's desirable West Hill community. This spacious 3-bedroom, 2-bathroom home offers approximately 1,200 sq ft above grade and features a bright and functional layout perfect for families or professionals. Enjoy the convenience of a walk-out basement that leads directly to a private backyard, ideal for outdoor entertaining and relaxation. The basement provides direct access to the single garage, offering secure parking and additional storage. This home has been thoughtfully updated with major renovations completed over the past decade, including new floors (2013), front door (2016), hot water tank (2017), both washrooms, driveway, and foyer (2021), furnace and roof (2022), attic insulation (2023), and eavestroughs (2024). These upgrades ensure comfort, efficiency, and peace of mind for years. Located within walking distance to all amenities, including shopping, dining, parks, and excellent public transit options, commuting is easy with access to TTC bus routes and nearby GO Transit at Guildwood Station. West Hill is a vibrant, family-friendly neighbourhood known for its lush parks, trails, and community spirit. This is a rare opportunity to own a move-in-ready home in a sought-after location with a strong sense of community and convenient city access. Don't miss out! (id:59911)
Royal LePage Ignite Realty
21 Trawley Crescent
Ajax, Ontario
Great Price For A Lovely Detached Home Within A Fabulous Neighborhood. Finished Basement & Walk-out Basement. Fenced In Backyard. Hot Tub, Furnace And Patio From The Living Room. Excellent View. Close To All Amenities, School, Church, College, Bus Shopping Mall, 401, Park, Library, Community Centre. (id:59911)
Century 21 Percy Fulton Ltd.
12 Aldonschool Court
Ajax, Ontario
This 3-bedroom, 4-bathroom semi-detached home sits on a quiet court in a mature South Ajax neighborhood, surrounded by trees and just moments from the lake, trails, and Rotary Park. Inside, an open-concept layout welcomes you with a renovated kitchen featuring granite countertops, a double sink, built-in pantry, and new backsplash. California shutters and large windows bring natural light into the combined living and dining areas. The eat-in breakfast area opens to a cozy patio that leads down a few steps to a private stamped concrete backyard, low maintenance with a charming garden bed. Upstairs are three well-sized bedrooms, including a primary retreat with walk-in closet and 4-piece ensuite. A finished basement offers flexible space and a full bathroom. Beautiful curb appeal, close to schools, GO, Hwy 401, and future growth. Location Unreal! Home Even Better! Come and check it out! (id:59911)
Royal LePage Connect Realty
126 Beaverbrook Court
Toronto, Ontario
Nestled on a quiet cul-de-sac, this charming 2-storey home offers 4 bedrooms, 3 bathrooms, and a perfect blend of comfort and style. Situated on a pie-shaped lot with 99 feet across the rear and a fully fenced backyard for kids and pets to safely play - it's an ideal property for families seeking space to relax and entertain. Inside, the renovated main floor boasts stunning engineered hardwood floors, a combined living and dining area with a bay window, and a modern kitchen with granite counters & backsplash and a centre island overlooking the backyard. The cozy family room features a walkout to the private outdoor space, & a 2-piece bath completes the main level. Upstairs, you'll find four spacious bedrooms, plus a versatile fifth bedroom attached to the primary suite ideal for a nursery or home office. The primary suite also includes a sliding door walk-out to a private balcony, built-in closets and a 3-piece ensuite with a walk-in shower. A main 4-piece bath serves the additional bedrooms. The finished basement offers extra living space with a large recreation room, gas fireplace, and ample storage in the combined laundry/utility room. Parking is easy with an attached single garage and a private 2-car driveway. Located in the heart of West Rouge, this home is within walking distance of top-rated schools, including West Rouge Jr PS, Joseph Howe Senior PS, Sir Oliver Mowat CI, and St. Brendans Catholic School. The Rouge Hill GO Train is less than 2 km away, offering an easy downtown commute. Nearby plazas provide everyday essentials, including Metro, No Frills, Shoppers Drug Mart, LCBO, and TD Bank. Enjoy local dining at The Black Dog or Pasta Tutti Giorni. Outdoor enthusiasts will love the nearby parks and the Waterfront Trail. Spend weekends picnicking at Adams Park, biking along the lake, or cooling off at the Port Union splash park. With the GO Train, TTC, and 401 nearby, this ideally located family home wont last long - don't miss your chance! (id:59911)
Royal LePage Signature Realty
423 Friendship Avenue
Toronto, Ontario
Enjoy Luxury Living in a Beautifully Detailed, Open Concept, Custom Reno with Addition. Nestled In The Tranquil, Family-friendly Community of West Rouge this Stunning Multi-Level 5+1 Bdrm (per MPAC) , 6 Bathroom Home Offers an Exceptional Designer Living Experience. With 10'10" Foot Ceilings, Hardwood Throughout,Calm Scandinavian Feel + all the Bells & Whistles this Family Home has it ALL! Chef's Dream Kitchen is Open to the Spacious Living Area & Features an Oversized Island w Sink & Seating, Stainless Appliances w a 5 Burner Gas Stove & Double Oven, Custom Cabinetry, Gleaming Quartz Countertops, Striking Light Fixtures, Pot Lights & Dining Area. Great Coffee Station has a Mini-Fridge + Built-In Wine Rack + Just down the hall is a 9x4ft Balcony for Easy BBQ. Living Area has Abundant Natural Light, Cozy Fireplace with Built-In Storage & Open Display Shelves. Primary Bedroom w His/Her Closets + 3rd Double Closet, Features a Spa-Like Ensuite Bathroom w Stand Alone Tub, Glass Enclosed Shower & Double Sink. Adjacent Main Floor Bedroom (used as Office) has Built-In Cabinetry + Double Closet. 3 Steps Up takes you to 2 Large Bedrooms with a Jack & Jill Bathroom, each with Private W.C. Lower Level has a Rec-Room/Home Gym(could be 6th Bdrm) with Ensuite Bathroom, a Family Room w Cozy Fireplace & Built-In Cabinetry, a Full Custom Kitchen w Lots of Cabinetry & Stainless Appliances Plus a Walk-Out to a Landscaped Backyard. There is also a Large 5th Bedroom Overlooking the Backyard, with an Enormous Walk-In Closet w Barn Door & an Adjacent Spacious Bathroom w Double Sinks. Fully Landscaped Backyard has a Kidney Shaped, Concrete In-Ground Pool & 2 Storage Sheds. This Home was Designed with the Lower Level as an In-Law Suite and has the Potential to be Made Private for a 2-family home. Double Garage with access from the house. Steps to School, Walking Distance to Lake, Rouge National Park, TTC ,2 Minutes to Go Train + Highway 401, The Famous Black Dog Pub, Shopping + Bike Trails (id:59911)
Royal LePage Urban Realty
21 Fairfax Crescent
Toronto, Ontario
Nestled in the tranquil neighborhood of Clairlea, this delightful bungalow offers the perfect blend of comfort, convenience, and potential. Located directly backing onto the picturesque Clairlea Park, this home provides an idyllic setting with lush green space and serene views right from your backyard. Whether you enjoy leisurely walks, picnics, or simply the beauty of nature, this house is an ideal retreat. Originally designed as a 3-bedroom home, this property has been thoughtfully converted into a spacious 1-bedroom layout, allowing for versatile living options. However, the home retains its original floor plan and could be easily converted back to a 2 or 3-bedroom configuration, offering you the flexibility to customize the space to suit your needs. The large finished basement has a separate side entrance, and features 2 more bedrooms, a full bathroom, a huge family/recreation room, a den/office, and a laundry room with loads of storage - an ideal layout and size for both single family home, or multi-generational living. This truly unique home also features an enormous, full half-storey attic that could easily be expanded on to double the size of the house. The space currently provides for an incredible storage area. The options and potential for this property are endless. Inside, you'll find a cozy and inviting living space with hardwood throughout the main floor, large windows and a skylight that create a bright, airy, and open atmosphere. The entire house has been thoughtfully updated and impeccably maintained. Located just minutes from some of the area's top-rated schools (particularly the highly sought after W.A. Porter Collegiate), this home is ideal for families looking to land in a highly sought-after TDSB catchment. And with public transit, shopping, and other amenities also within easy reach, convenience is at your doorstep. This is an excellent opportunity to own a home in a highly desirable location with great potential for future value. (id:59911)
Bosley Real Estate Ltd.
16 Winter Court
Whitby, Ontario
Welcome to this stunning two-storey residence in one of Whitby's most sought-after neighbourhoods. Situated on a rare pie-shaped lot backing onto walking trails, this spacious family home offers over 3,000 sq. ft. of thoughtfully designed living space including a full walk-out basement in-law suite for a total of 4+1 bedrooms and 4 bathrooms. The Main Floor foyer invites you into a light-filled living and dining room. The family room features a gas fireplace & connects to the kitchen & breakfast room. The kitchen is well appointed with granite countertops, stainless steel appliances, tile backsplash and pantry. The sliding doors go out to an elevated deck, perfect for morning coffees or summer BBQs. A convenient powder room and access to the attached double-car garage make this home easy for family living. The second Floor offers an oversized primary suite featuring a generous walk-in closet & spa-inspired ensuite bathroom. Boasting a large soaker tub, and an generous shower with rain-head, this bathroom offers the perfect wind-down to a busy day. Three additional, well-proportioned bedrooms all with ample closet space plus a full family bathroom offers terrific space for each family member. The walk-out basement is a fully appointed in-law suite complete with a large living room (with gas fireplace), a generous dining room, a kitchen with an eat-up island and dedicated pantry, plus a fifth bedroom and a full bath. The separate laundry makes for added convenience. Direct access through sliding doors to a private backyard patio, this is great outdoor space for quiet evenings or casual gatherings. A premium pie-shaped lot with mature landscaping and direct access to the walking path behind. This home offers an open & versatile floor plan designed for seamless family living and entertaining. Meticulously maintained, this exceptional home delivers stylish, move-in ready living with the flexibility of a private in-law suite. Schedule your private tour today! (id:59911)
Sutton Group-Heritage Realty Inc.
76 Piperbrook Crescent
Toronto, Ontario
Welcome to 76 Piperbrook - A spacious and versatile 3+2 Bedroom, 4 bathroom 2 Storey detached home, located on a quiet Cul-De-Sac. This property is an ideal opportunity for investors or multi-generational families with two separate living spaces; a separate basement entrance and a two-car extra-wide garage + four additional driveway parking spaces. Main level features bright principal rooms, and open concept living with a dine-in kitchen with a walk-out to the back deck. Upstairs you'll find three generous-sized bedrooms, each with their own closet space, and two full-4-piece bathrooms, and a very large family room which can easily be converted to an additional large bedroom. The renovated basement has a separate entrance from the outside and a security door separating it from the main house; two bedrooms; a full 4-piece bathroom and a combined kitchenette/living room area, making it ideal for an in-law suite; student residence, or income producing rental unit. Enjoy the fully fenced backyard with a raised deck and a pergola backing onto a Deekshill Park - An oasis of old-growth oak & maple trees steps from the back deck. Walking distance to Joseph Brant PS & St. Martin de Porres CS; UofT Scarborough Campus; Pan-Am Sports Centre and two huge shopping plazas; TTC access nearby and quick access to 401 via Morningside and Kingston Rd. (id:59911)
Keller Williams Advantage Realty
53 Renfield Crescent
Whitby, Ontario
Welcome to the prestigious Lynde Creek community, family- friendly living. pride of ownership, bungalow-raised, move in ready. Steps from schools ,shopping ,401,412,407 and Go station for commuters! 3+1 bdr ,2 kitchens .Separate in-law suite w/private entrance. Great for second family ,or income potential ...Open concept basement with gas fireplace . Fully fenced big private yard. Steel roof, new patio door, furnace and aca 2021, pot lights in basement. Schools near by: Colonel Je Farewell Ps /grades pk to 8/,Henry Street Hs/grade 9 to 12/,Julie Payette PS/grade PK to 8/Elem Antonine Maillet /grades PK to 6/ ES Ronald -Marion /grades 7-12/ this home is located in park haven, with 4 parks and a long list of recreation facilities within a 20minute walk . one park is jus across road... (id:59911)
Right At Home Realty
1399 Garvolin Avenue
Pickering, Ontario
Charming Semi-detached Home In South Pickering with a short walk to the water! | Welcome To This Lovingly Maintained bungalow | Nestled In The Highly Sought-after Bay Ridges Community | Solid oak stairs | Separate entrance to the fully finished basement with a 4pce bath, kitchen, bedroom, huge rec room, wet bar, fully tiled, tons of storage, perfect for an in-law suite or rental opportunity | Main floor features an updated kitchen with Corian counters, glass backsplash, pantry space, and glass cabinets! | Open concept bright living and dining room with crown molding and chair rail | Strip hardwood flooring throughout the main floor | Updated baths | Doors and hardware have been updated | Huge insulated garden shed with power | BBQ gas line | Interlock patio | Fully fenced and meticulously landscaped | This home is immaculate and is ready to simply move in! |The Perfect Balance Of Convenience And Natural Beauty In An Unbeatable Location, Steps From Pickering's Stunning Waterfront, Enjoy Easy Access To Local Cafes, Shops, And Scenic Walking Trails | This Area Is A Nature Lovers Paradise, Offering Boating, Fishing, Beaches, Parks, And Endless Waterfront Adventures | Quiet, Family-Friendly Neighbourhood | Just A Short Walk To Some Of The Areas Top-rated Schools, Including Bayview Heights Public school, William Dunbar, Maple Ridge Elementary, And Glengrove Public | Close To Community Centres, Go Transit, Highway 401, And Pickering Town Centre | Everything You Need Is Right At Your Doorstep | Whether You're Raising A Family Or Simply Seeking A Peaceful Retreat Close To Urban Amenities - This Is The Place To Call Home! (id:59911)
RE/MAX Hallmark Realty Ltd.
9 - 1870 Altona Road
Pickering, Ontario
This stunning corner-unit townhouse is bathed in natural light and overlooks a serene forest and conservation area. Featuring 3 bedrooms and 3 bathrooms, this home boasts an open-concept kitchen seamlessly connected to the spacious living and dining areas, highlighted by large, picturesque windows that bring the outdoors in. Enjoy 9-foot smooth ceilings on the main floor and stainless steel appliances. With an attached garage you'll have direct access into your home with tandem parking accommodating two cars, depending on size. On the second floor you'll find the laundry area as well as a balcony off one of the bedrooms. The third level is dedicated to a private primary suite, complete with an ensuite bathroom and a walkout to a terrace, where you can take in breathtaking views. This home is a perfect blend of comfort, style, and natural beauty offering a peaceful retreat while still being conveniently located. Duct cleaning was done just over a year ago. Freshly painted and professionally cleaned - turn key move in ready! (id:59911)
Royal LePage Your Community Realty
101 Parnell Crescent
Whitby, Ontario
Welcome To 101 Parnell... A Bright Brick Home Nestled In The Prestigious Pringle Creek Community Of Whitby. This Tormina-Built Home Has Been Meticulously Updated And Maintained By The Original Owner. The Front Entrance Greets You With Contemporary Tile Flooring That Carries Into The Renovated Chef's Kitchen Which Showcases Updated Cabinets, A Sprawling Island, Granite Countertops, Stainless Steel Appliances, A Custom Backsplash & Potlights. Walk Out From The Kitchen To The Large Yard, Which Includes A Garden Shed With Hydro. The Cozy Family Room Features 3 Windows, A Gas Fireplace & Hardwood Flooring. The Separate Living/Dining Room Features 4 Bright Windows, Crown Moulding & Hardwood Flooring. The Handy Main Floor Laundry With Garage Access Completes This Level. A Pristine Wood Staircase Leads To The 2nd Level & Basement. The 2nd Level Features 4 Spacious Bedrooms & 2 Updated Washrooms. Double Doors Lead Into The Primary Bedroom Retreat. Descend Into The Finished Basement Complete With An Abundance of Storage, A Rec Room Complete With A Stunning Wet Bar For Entertaining, Plus An Office/Den With 2 Large Closets. The Basement Also Offers A Convenient Cold Storage Room. The Double Driveway Accommodates 4 Cars PLUS A Double Car Garage. Tastefully Appointed, With Attention To Detail. Steps To Schools & Parks. Close To Public Transit, Shopping, Dining & Thermia Spa. Quick Access To 401 & Whitby Go Station. This Home Won't Last! (id:59911)
Sutton Group-Heritage Realty Inc.
79 - 391 Beechgrove Drive
Toronto, Ontario
Rarely Offered 3-Bed, 3-Bath in Natures Path Townhomes. Bright, south-facing unit in a family-friendly community filled with natural light and thoughtfully designed for modern living. The open-concept main floor features high ceilings, a spacious living and dining area, and a sleek kitchen with a large center island and plenty of storage. An additional flex space off the kitchen is perfect for a home office, playroom, or second dining/lounge area, with walkout access to a private patio equipped with a gas BBQ hookup and direct access to the parking lot. Convenient 2-piece bathroom on the main level. Downstairs, the primary bedroom includes a private ensuite, plus two more bedrooms and a full 4-piece bath complete the lower level. Steps to TTC, major highways, parks, waterfront trails, and shopping. A solid choice for families looking for comfort, flexibility, and a great location. (id:59911)
Royal LePage Supreme Realty
2404 - 210 Victoria Street
Toronto, Ontario
Spacious and Luxury Pantages Residences! Great 2 bedrooms and 2 full washrooms corner unit offering city views with huge floor-to-ceiling windows in every room. This unit boasts a functional layout. The master bedroom has South View with wonderful sunlight and includes 4 pieces Ensuites. The second bedroom facing East with spectacular City View. 1 Underground parking spot & 1 Locker included. All Inclusive Utilities within the maintenance fee includes Hydro, Water, Heat. Steps to Dundas Square, Eaton's Centre, Dundas Subway, St. Michael's Hospital, Ttc Subway & Streetcars, Elgin & Winter Garden Theatre, Massey Hall, TMU (Formerly Ryerson University), Iconic Restaurants & Bars. U of T nearby. 24-hours concierge service. (id:59911)
Real One Realty Inc.
1115 - 2885 Bayview Avenue
Toronto, Ontario
Luxurious Arc Building By Daniels. Located In Upscale Bayview Village Area. Rarely Offered 1+1 Bedroom With 2 Full Bathrooms. Den Can Be Used As An Extra Bedroom. Upgraded Kitchen/Baths with Granite Counters, Upgraded Faucets, Mirrored Backsplash. 11th Floor With Clear Panoramic View. Over 700 Sqft + Large Balcony, Parking, And Locker. Beside Bayview Subway, Bayview Village, Loblaws, Library, Banks, Restaurants, YMCA, Minutes To Hwy 401. (id:59911)
Homelife/bayview Realty Inc.
1110 - 10 Bloorview Place
Toronto, Ontario
Luxurious condo near Leslie subway station, Highway 401, Fairview Mall, Highway 404, and hospitals. Exceptionally convenient transportation. Features a ravine view, indoor swimming pool, visible golf course, and library. (id:59911)
Aimhome Realty Inc.
4001 - 357 King Street W
Toronto, Ontario
Welcome to 357 King by Great Gulf Homes at Prime Downtown! Enjoy this great city view. Contemporary & Elegant Finishes Throughout. Quartz Counters, Spa-Like Bathrooms & Floor-To-Ceiling Windows that flood the unit with tons of natural light. Steps From The Financial Core & Some Of Toronto's Best Shopping, Dining & Attractions. (id:59911)
RE/MAX Crossroads Realty Inc.
Realty Associates Inc.
5111 - 45 Charles Street E
Toronto, Ontario
Welcome To Chaz Yorkville, In Toronto's Most Sought-After Neighbourhood. The One And Only Beautiful Lower Penthouse Unit, 10 Foot Ceiling, **With Parking & Locker** Master Bedroom With Floor-To-Ceiling Window, Designer Kitchen Cabinetry With Granite Counters And Built-In Appliances, Designer Bathroom Cabinetry, Upgraded Vanities And Tiles. Well Managed Building. This Is A Rare Opportunity To Live In The Vibrant Heart Of Bloor-Yonge, Surrounded By World Class Shopping, Dining, And Cultural Attractions. Walking Distance To Bloor-Yonge Subway Station, University Of Toronto, TMU. Steps To Upscale Boutiques, Fine Dining, Transit, And More. Urban Elegance At Its Finest! Book Your Showing Today! (id:59911)
Master's Trust Realty Inc.
561 Arlington Avenue
Toronto, Ontario
Ravine living in the heart of Cedarvale! Architects own exquisite contemporary home backing onto the Ravine! Step inside to a grand atrium entrance, w/14 foot ceilings, flooded with natural light through the floor to ceiling front and back windows. Open concept chef's gourmet eat in kitchen, dining and oversized family room. The second floor includes an oversized primary suite w/5 pc spa-like ensuite. There are two other bedrooms that share a 4 pc washroom. The basement includes a large rec room, 3 pc bath and ample closets/storage. Transcend Into Nature Like Never Before W/ Breathtaking Views From Every Floor. Steps to transit, coveted public and private schools, Cedarvale ravine (walking trails, tennis courts, dog park, splash pad), Eglinton West shops and restaurants. (id:59911)
Forest Hill Real Estate Inc.
Chestnut Park Real Estate Limited
117 Upper Canada Drive
Toronto, Ontario
Elegantly Designed European Transitional Home Nestled in a Coveted Enclave of St. Andrews. Showcasing Impeccable Craftsmanship and Top-Tier Finishes Throughout. A True Entertainers Dream Home! Offers Over 4,500 sq. ft. of Refined Living and Timeless Elegance. The Striking Natural Stone Façade, Flagstone, and Meticulous Landscaping Set The Tone for the Grandeur Within. Dramatic Multi-Level Foyer w/ Circular Staircase, Marble Floors, & Domed Skylight Leading to Exquisite Principal Rooms ft. 10-ft Ceilings and Detailed Millwork. Formal Living and Dining Rooms w. Coffered Ceilings, Stone Fireplace, & Custom Cabinetry. Leading into The Chefs Kitchen - Boasting Large Centre Island, Thermador appliances, Sun-filled Breakfast Area, Walk-out to Garden, and Fully Equipped Prep Kitchen w. Bertazzoni Stove. Open Concept Expansive Family Room ft Custom Media Unit & Fireplace. Main Level Also Includes Sophisticated Office w. Oak Cabinetry, Private in-Law Suite w. 3pc Ensuite Bath. Upper Level Luxurious Primary Retreat Offers Vaulted Ceilings,Dual Walk-Ins w Organizers, & 6-Piece Spa-Like Ensuite w. Jet Tub & Steam Shower. Additional Bedrooms Include Walk-In Closets & Ensuite Baths. Entertainers Basement Showcases a Full Wet Bar, Rec Room w. Pool Table, Gas Fireplace, Home Theatre, Sauna, Nanny Suite, & Walks Up to Private Tree-Lined Backyard w. Stone Patio & Outdoor Speakers. Located Minutes From Top Schools, Groceries, Nature Trails & More! This is Truly a Remarkable Home Crafted For Sophisticated Family Living. (id:59911)
RE/MAX Premier Inc.
8 Honeywell Place
Toronto, Ontario
An enormous and immaculately kept ranch style bungalow with over 2400 sf on the main floor, an exceptional pie shaped lot measuring over 180 ft across the back and the cherry on the top is its location on a quiet, rarely available cul-de-sac in the heart of upscale Bayview and York Mills. Enjoy beautiful hardwood floors, a spacious living and dining room, a warm and inviting renovated eat-in kitchen with quartz counters and stainless steel appliances, two skylights, updated bathrooms, a sprawling recreation room, storage galore and so much more! Enjoy some of the best top-rated neighbourhood schools in the city, parks, transit and easy access to Highway 401. 8 Honeywell Place is your cottage in the city, it's incredible and is available for the first time in over 40 years. Don't miss this opportunity to make it yours! (id:59911)
Royal LePage Signature Realty
30 Snowcrest Avenue
Toronto, Ontario
***Spectacular Opportunity*** Looking For A Beautifully Renovated Home, This Is It!!! Hundreds Of Thousands Spent In Quality Upgrades, Tastefully Designed Neutral In Décor, Bright & Spacious, Fantastic Flow, High End Appliances, Caesarstone Counters, 2 Kitchens, 2 Separate Entrances, 2 Sets Of Laundry Machines, 5 New Full Bathrooms. This Home Offers So Many Options: Live In & Rent Lower Level, Separate Upper & Lower Units Or Use Whole House. Perfect For Multi Generational Living With 2 Separate Primary Bedrooms With Ensuite Baths. Main Floor Office, Direct Access From Garage & So Much More. This House Is A Must See!!!! (id:59911)
Royal LePage Signature Realty
43 Wild Ginger Way
Toronto, Ontario
Client RemarksWelcome to this stunning end-unit townhome that feels like a semi -detached adjacent to a green space, located in a private and secure community with beautifully maintained, landscaped grounds. Freshly painted in elegant, designer neutral tones, this home is truly move-in ready! It boasts numerous upgrades, including gleaming hardwood floors throughout the main and second levels (no carpets!), brand new Spanish Porcelain tiles in entrance foyer, a bright skylight, and a modern kitchen featuring marble countertops, double undermount sinks, and a convenient breakfast bar. The spacious primary bedroom offers custom closet organizers and a luxurious three-piece ensuite bath. Enjoy the added convenience of direct access to the garage from inside the house.The fully renovated basement includes stylish bamboo wood flooring, pot lights, and recently upgraded hardwood stairs. Plus, the hot water tank is owned, providing extra peace of mind. Step outside to your own private, fully fenced backyard oasis perfect for relaxation and entertaining! The condo maintenance fee covers all exterior upkeep, including a recently replaced roof (2020), front doors, freshly paved driveways, upgraded stairs, and newer windows. Dont miss out on this exceptional home! Located in the prestigious Bathurst Manor neighbourhood, youre just a short stroll from serene parks like Hearthstone Valley Greenbelt, West Don Parkland, and Carscadden Greenbelt. Within a 5-minute drive, you'll find Sheppard West and Sheppard-Yonge subway stations, as well as community centres like Prosserman Jewish Community Centre, Irving W. Chapley Community Centre, Earl Bales Community Centre, and Esther Shiner Civic Stadium.Families will love the proximity to top-rated schools, including William Lyon Mackenzie Collegiate, Charles H. Best Junior Middle School, Dublin Heights Elementary and Middle School, Wilmington Elementary School, St. Robert Catholic School, and Montessori Jewish Day school. (id:59911)
Right At Home Realty
219 Dunview Avenue
Toronto, Ontario
Rare Found 62.5 x 135 ft level lot nestling in the prime Willowdale East Area. . ***TOP RANK SCHOOLS *** This amazing 5-Level Large Executive Home offers over 4200 sq.ft. of living space. A total of 9 Bedrooms & 5 Baths. Recently renovated. It features Grand high ceiling foyer with skylight, Brand new large porcelain slabs in both foyer, Kitchen & family room, new vanities, multiple pot lights thru-out, Upgrade hardwood stair with iron spindles, Upgrade anti slip tile steps, Huge Living & Dining room, Main Floor office with sitting area & walkout to sunroom & deck, Main floor laundry, Modern Family Size white kitchen with B/I Stove & Counter cooktop, Main Floor Family room with walkout to yard. Separate entrance to a self-contained basement with Modern Kitchen & laundry facility, 5 Bedrooms & 2 Baths. This is a notable investment opportunity. Live In or Rebuild your dream home. (id:59911)
Royal LePage Terrequity Realty
3303 - 89 Church Street
Toronto, Ontario
BEAUTIFUL CITY VIEW @ THE SAINT CONDO. Complementary 1 Yr Internet Included For Tenant! Desirable Brand New 1 + Den Layout. Rare Den Has Window And Door/Blind Can Be Easily Installed To Turn Into a Second Bedroom or Home Office. 9ft Ceiling with Floor to Ceiling Window In Living Room. Beautiful Modern Kitchen With Functional Island. Providing Lots of Storage. Kitchen Appliances Including: Fridge, Stove, Range Hood, Microwave, Oven etc. Excellent Location with 2 Subway Stations and The Underground Path Nearby, Toronto Metropolitan University is Only 13 Mins Walk Away, Also St. Lawrence Market is Only 9 Mins Walk Away, Perfect Lifestyle for Downtown Living. Building Amenities Including Gym, Yoga Room, Party Room, Spa Wellness Centre and Co-working Space. (id:59911)
RE/MAX Excel Realty Ltd.
Skylette Marketing Realty Inc.
88 Brookdale Avenue
Toronto, Ontario
Discover this Gorgeously Renovated 4+1 Bedroom, 4 Bathroom home in the Highly Sought After Yonge & Lawrence Neighbourhood. Step into the Foyer with Floor to Ceiling Double Closets and Radiant Heated Tile Floor. The Main Floor has an Open Concept Layout with Hardwood Flrs & a Powder Rm making this home an Entertainers Dream. Gorgeous Living Rm has a Feature Wall & Large Picture Window providing ample Natural Light. Dining Rm is Open Concept to Kitchen. Gorgeous Chef's Kitchen with Centre Island, State of the Art Appliances including Gas Stove & 2 Built in Ovens. Desk Space Connects to Kitchen with Built in Drawers and a Large Window. Family Rm with Gas Fireplace, Built In Shelves for Storage and Huge Double Sliding Doors to Back Deck providing an Indoor Outdoor Living Experience. Walkout to the Gorgeous Backyard with Back Deck & Artificial Turf Perfect for Entertaining. Walk up to the Second Flr with 4 Large Bedrms with Hardwood Flrs. The Stunning Primary Rm Includes a Flr to Ceiling Window, a Gorgeous Feature Wall with a Dual Gas Fireplace, a Large Walk in Closet & a 5 Pc Ensuite. The Spa-like Ensuite has a Large Soaking Tub, Tile Flrs, Dual Fireplace, His and Hers Sinks, Glass Shower with Rain Head & Built in Mirrors. The Second Bedrm has a Bright Sky Light & Large Closet. The Third & Fourth Bedroom both with Double Windows Overlooking the Street & Spacious Closets. The Fully Finished Lower Level Features a Office Space with Broadloom & Window. Additional Bedrm with Broadloom & Window. The Spacious & Dug Down Rec Rm Features Broadloom, Pot Lights & a Window. Laundry Rm with Washer& Dryer, Window & Tile Floors. Gorgeous Backyard Includes Garden Shed, Artificial Turf, Back Patio & Gorgeous Greenery. Legal Front Yard Parking Pad for 1 Car. 2 Mins from Yonge St with Fine Dining, Shops, TTC & Lawrence Station. In John Wanless School District. 5 min Drive to401, Golf & More! Living Room Fireplace in As-Is Condition. (id:59911)
Mccann Realty Group Ltd.

