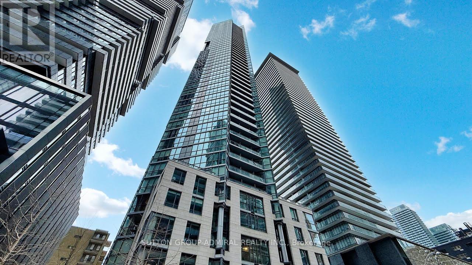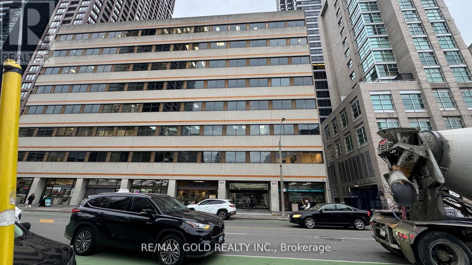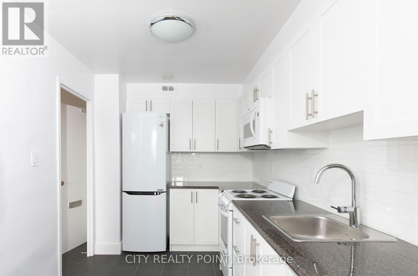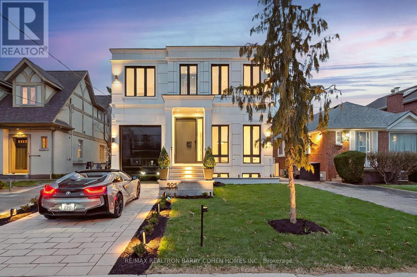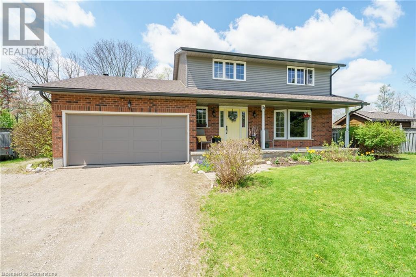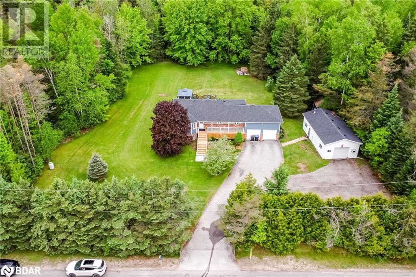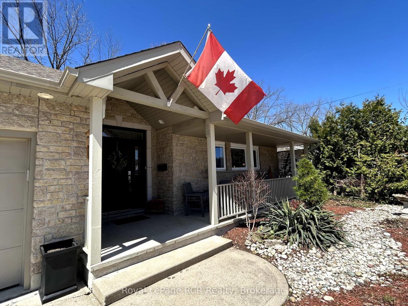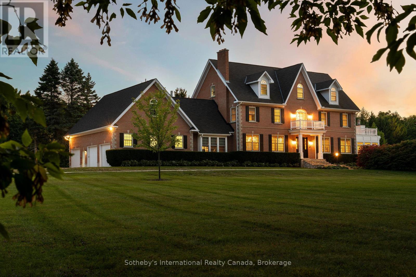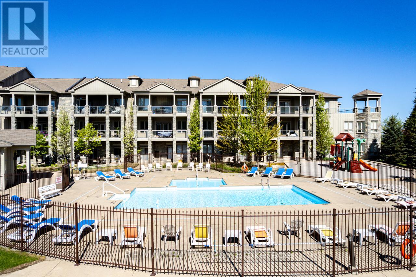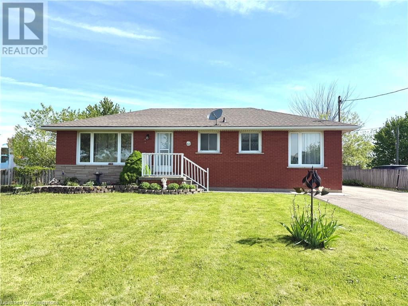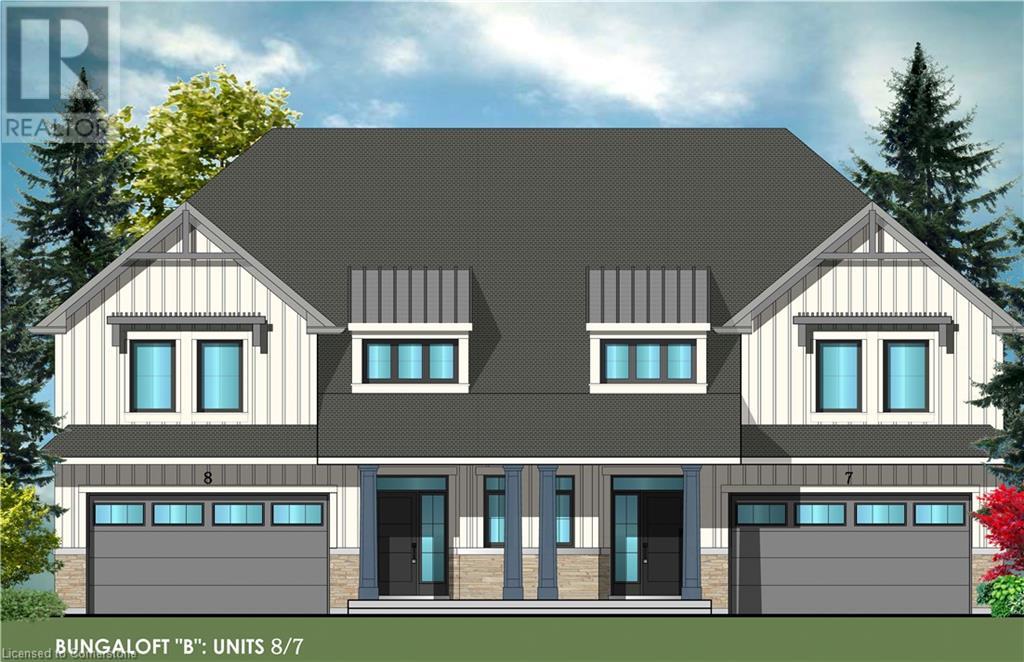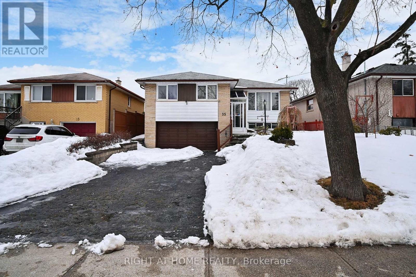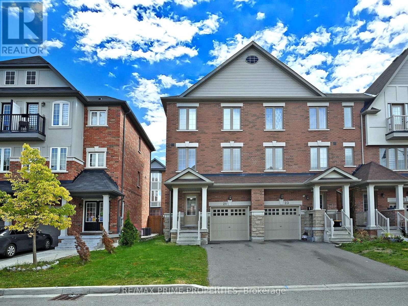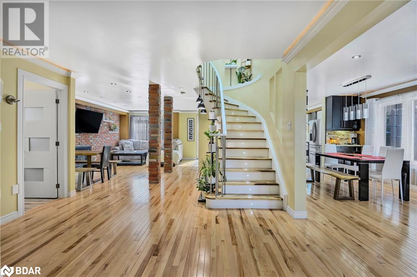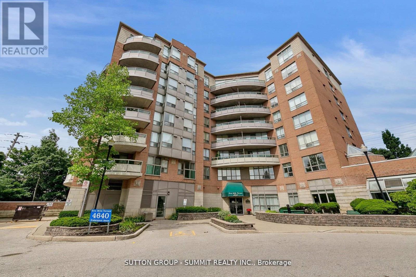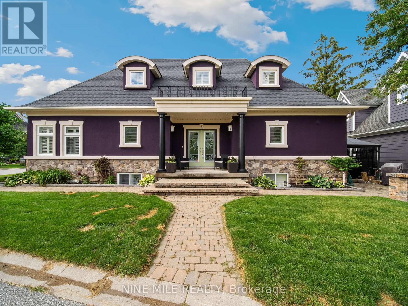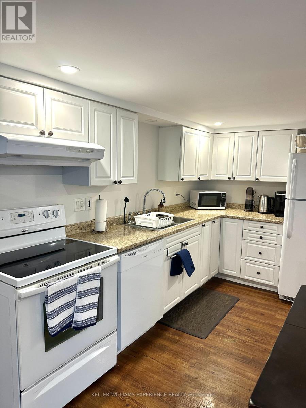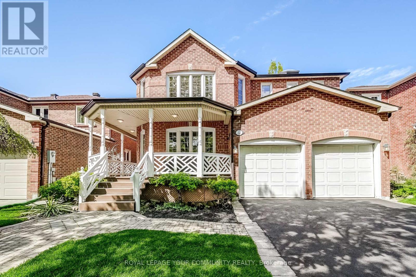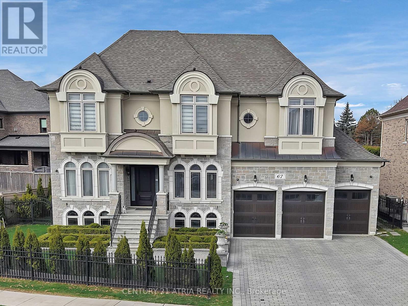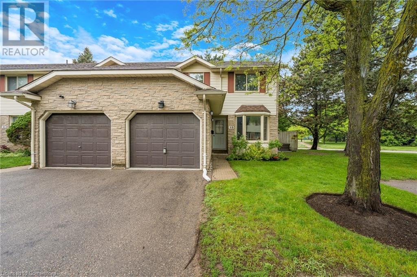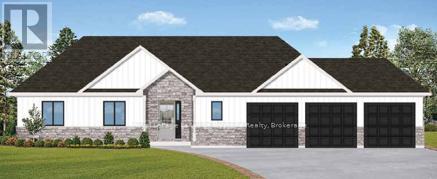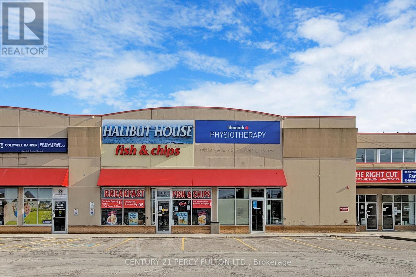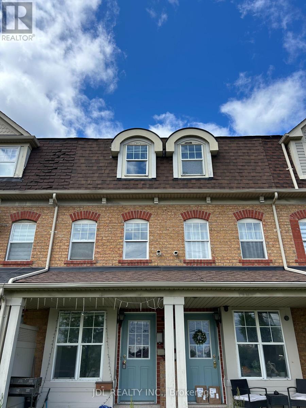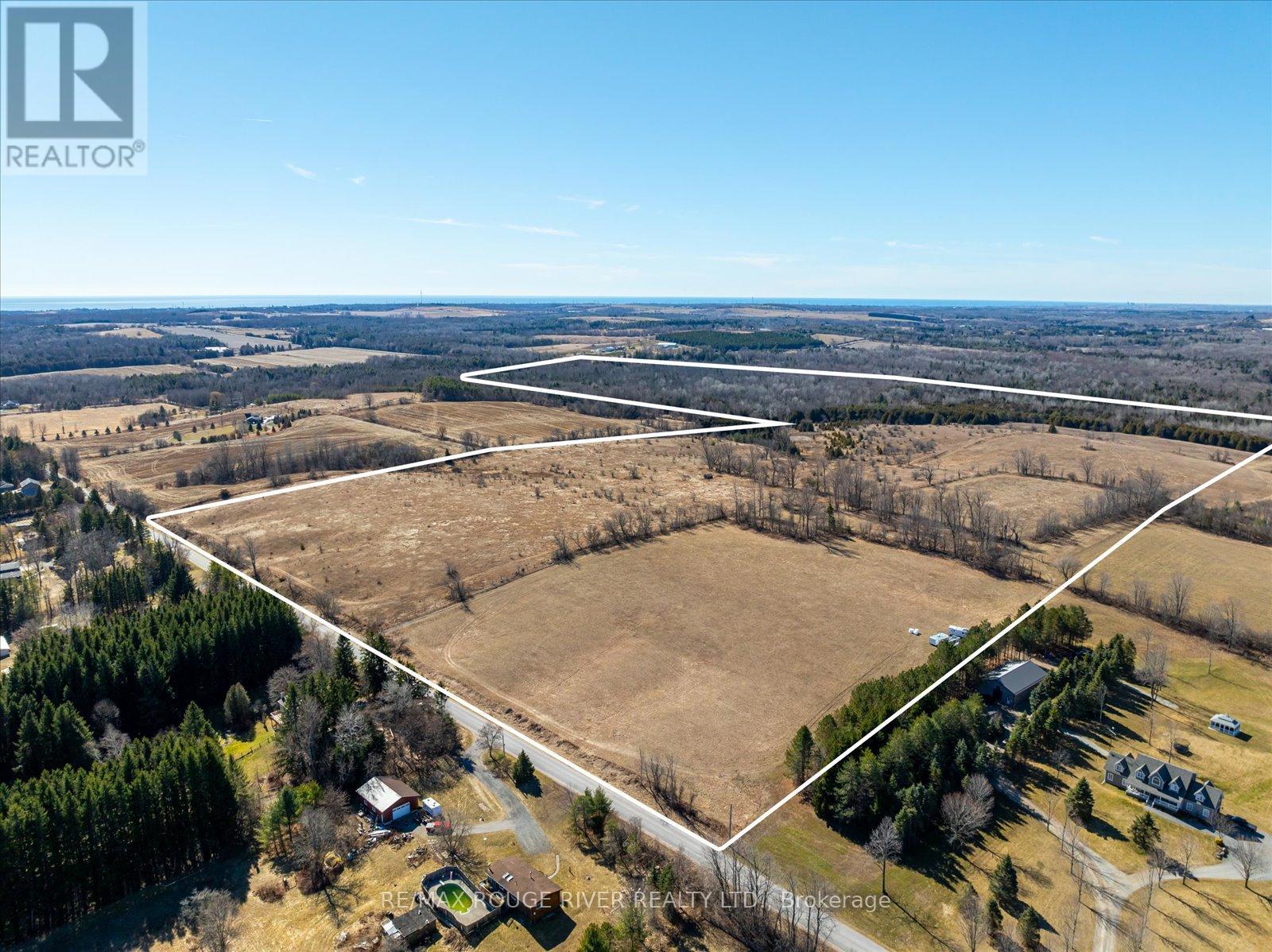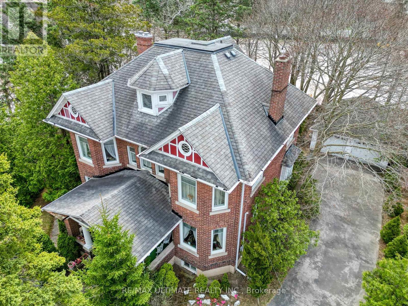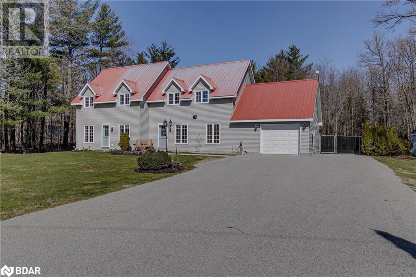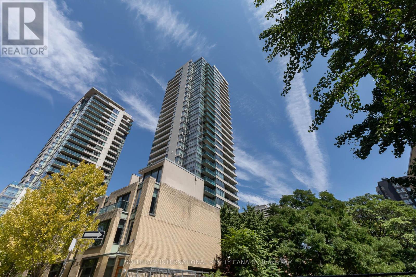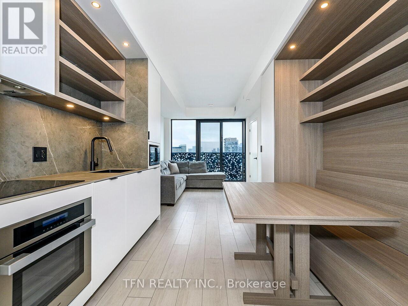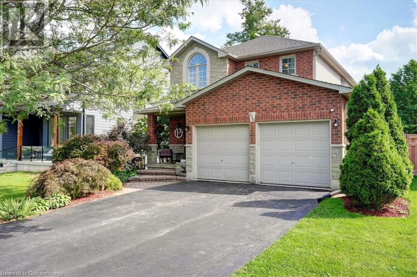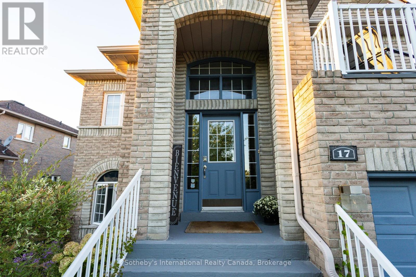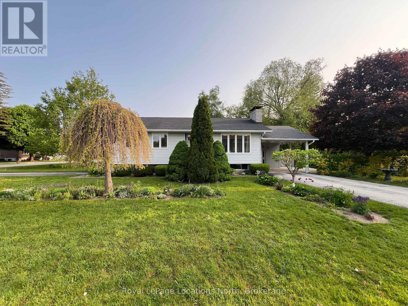#7 - 95 Rameau Drive
Toronto, Ontario
absolutely location! Easy living area, Seneca college, public school , North York hospital , Traffic, bus stop, a few min to Hwy401. Hwy404 , supermarket, shopping mall, bank, community center, library and so on, all you need for living just near by! 3+1 bedroom with 2 full washroom, 2 cars parking space, Family room, living room and dining room, a breakfast are in Kitchen. (id:59911)
Homelife New World Realty Inc.
415 - 39 Queens Quay E
Toronto, Ontario
Welcome To Waterfront Lux Living At Pier 27. This 1+1 Bed, 1 Bath Suite Comes W/ 10Ft Ceilings And A Functional Open Concept Floorplan. Enjoy Endless Sunshine And Lake Views From The Living & Dining Rm W/ Floor To Ceiling Windows & A Large Balcony That Allows For Electric BBQs. The Kitchen Is Equipped W/ Built-In Top Of The Line Subzero and Miele Appliances, While The Den Is Perfect For An In-Home Office. Unwind At The End Of Your Day In The Spacious Bedroom W/ Walk-In Closet & 4 Pc Ensuite Bath. Enjoy The Incredible Amenities Pier 27 Has To Offer Including Indoor and Outdoor Pools, Sauna, Gym, Guest Suites, Media / Party Rooms, Bike Storage, EV Car Charging Station In Visitor Parking, Owner Car Wash Station and Dog Wash Station. Enjoy Living In The Heart Of The City With A Waterfront Resort Like Feel. (id:59911)
Century 21 Leading Edge Realty Inc.
508 - 33 Bay Street
Toronto, Ontario
Welcome to this corner suite featuring an impressive 400 sq ft wraparound terrace perfect for outdoor living and entertaining. This unique 2-bedroom + den, 2-bathroom unit offers stunning south-facing views of the lake and city through floor-to-ceiling windows, filling the space with natural light. Enjoy a modern kitchen equipped with stainless steel appliances and sleek finishes. Located just steps from Union Station, Scotiabank Arena, the Gardiner Expressway, TTC, and GO Transit, this suite is a commuters dream. Includes one parking spot on P2. Amenities: 24 hour concierge, guest suites, 2-theatre rooms, 2-business centres, tennis court, running track. The exclusive 30,000 square foot Pinnacle Club including fitness and weight centres. Multi-use half basketball and squash court. 70-foot indoor lap pool with 2-jacuzzis, sauna and steam rooms. Party room and banquet hall, lounges, billiards and ping pong games room. (id:59911)
Sotheby's International Realty Canada
2912 - 45 Charles Street E
Toronto, Ontario
Experience upscale urban living in this stunning 2-bedroom, 2-bathroom condo located in one of downtown Toronto's most desirable neighbourhoods. This modern unit offers a perfect blend of comfort, style, and convenience ideal for professionals, couples, or small families looking to enjoy the vibrant city lifestyle.Step inside to an open-concept living and dining area featuring sleek finishes, floor-to-ceiling windows, and ample natural light. The contemporary kitchen is equipped with high-end appliances, quartz countertops, and plenty of storage, making it both functional and elegant.The spacious primary bedroom boasts a private ensuite, while the second bedroom offers flexibility as a guest room, office, or nursery. This well-maintained building provides top-tier amenities. Parking and a storage locker are included for your convenience a rare find in this prime location. Just steps from ITC, fine dining, entertainment, shopping, and green spaces, this is downtown living at its finest. (id:59911)
Sutton Group-Admiral Realty Inc.
301 - 600 Sherbourne Street
Toronto, Ontario
Great Investment Opportunity In Famous Rosedale Medical Centre..Right On Sherbourne Subway Station...High Traffic Area..Ideal For All Kind Of Dental, Medical, Chiropractor, Massage, Acupuncture, Lawyer, Travel Agency. Etc...2 Pc Washroom In The Unit..Next To Elevator...Deal To Steal.. **Extras** 2 Pc Washroom.. (id:59911)
RE/MAX Gold Realty Inc.
305 - 3130 Yonge Street
Toronto, Ontario
Bright and Spacious 2+1 Bedroom Corner Unit in Prime Midtown Toronto! This sun-filled suite features 2 bedrooms with 2 full bathrooms, a functional split-bedroom layout, and a separate den with a window and door ideal as a home office or a true 3rd bedroom. Great entertaining space w/open concept. Primary bedroom with w/i closet and closet organizers. An extensive balcony facing west. Located in a boutique condo just steps from Lawrence Subway Station, Lawrence park, Bedford Park school and Blessed Sacrament Catholic School, popular restaurants, Metro and CityMarket, and shopping. Building amenities include bike storage, gym, library, party room with kitchen, security system, garden and visitors parking. Enjoy peace and quiet in a unit that does not face Yonge Street. Includes 1 parking spot and locker. A rare find in a highly desirable location, don't miss out! (id:59911)
Tfn Realty Inc.
907 - 185 Alberta Avenue
Toronto, Ontario
Welcome to unit 907 at 900 St. Clair West-a beautifully designed 3 bedroom, 2 bathroom suite in the heart of St. Clair West Village. With floor-to-ceiling windows and luxurious finishes, this light-filled unit offers a spacious, open-concept layout ideal for entertaining or relaxing. The modern kitchen features quartz countertops and high-end appliances, leading out to a large private balcony with sweeping city views. Residents enjoy premium amenities, including a fitness center, rooftop terrace and 24/7 concierge. Just steps from trendy cafes, boutiques, and public transit, this is urban living at its best. Book a showing today to experience it firsthand! (id:59911)
Century 21 Heritage Group Ltd.
711 - 6200 Bathurst Street
Toronto, Ontario
**Discover Your Perfect Home with ONE MONTH FREE!** Welcome to this **newly renovated, bright, and spotlessly clean 3-bedroom, 1-bathroom apartment** nestled in the heart of a **family-friendly, 14-storey high-rise** at 6200 Bathurst Street. Available **immediately**, this move-in-ready gem offers exceptional value with **all utilities included** and a **free months rent** (on the 8th month of a 1-year lease) move in by the weekend and start living your best life! Step into a **modern living space** featuring a **brand-new kitchen** with sleek appliances (dishwasher, fridge, microwave, stove), fresh paint throughout, and gorgeous **hardwood and ceramic flooring**. Enjoy your morning coffee or unwind in the evening on your **private balcony** with panoramic views of this quiet, tree-lined neighbourhood at Bathurst and Steeles. With **optional air conditioning** (ask for details), this home is designed for year-round comfort.**Unbeatable convenience** awaits: just minutes from **York University**, **TTC transit** (a short ride to Finch Station), top schools, hospitals, shopping, restaurants, and lush parks. Whether you are a student, professional, or family, this location has it all. Relax by the **heated outdoor pool** in summer, enjoy the **indoor saunas**, and take advantage of **smart-card laundry facilities**, **brand-new elevators**, and a **state-of-the-art boiler system**. On-site superintendent and **camera surveillance** ensure peace of mind.**Additional perks**: Rent a locker ($35/month) or parking ($175/month underground, $125/month outdoors) with ample visitor parking available. This **rent-controlled building** keeps costs predictable, with **hydro, water, heating, and hot water all included**. Agents are warmly welcomed and protected bring your clients to see this standout rental! Competitive with the best in North York, this apartment combines modern upgrades, fantastic amenities, and a prime location. Don't miss out, schedule your viewing today! (id:59911)
City Realty Point
1108 - 108 Peter Street
Toronto, Ontario
Brand New 1 Bedroom + Den Suite at Peter + Adelaide! Perfect For Young Professionals! Amazing new amenities! Steps To Cities Most Exciting Restaurants. Great Location Walk To Subway, UofT, And Lots Of Restaurants. (id:59911)
Condowong Real Estate Inc.
3603 - 252 Church Street
Toronto, Ontario
Step into modern downtown living with this brand-new, bright, and spacious 2 bedroom, 2-bathroom condo offering spectacular city views. making it move-in ready and perfect for remote work or study. Ideally located in the vibrant core of Downtown Toronto, you're just minutes from the Eaton Centre, Toronto Metropolitan University, TTC subway and streetcar lines, T&T Supermarket, top-rated dining, and all essential urban conveniences. Designed with young professionals and students in mind, this unit blends style, comfort, and unbeatable location. Residents enjoy an impressive array of amenities, including a state-of-the-art fitness centre, Peloton and yoga studios, golf simulator, games room, co-working lounge, two outdoor patios with BBQs, a dog run, 24/7 concierge, and more.Brokerage Remarks (id:59911)
Wanthome Realty Inc.
813 - 23 Lorraine Drive
Toronto, Ontario
Welcome To Symphony Square At 23 Lorraine Dr A Beautifully Updated 2 Bedroom + 1 East-Facing Corner Unit In One Of North Yorks Most Sought-After Communities! This Spacious And Sunlit Condo Has Been Freshly Painted Throughout, Featuring Elegant Hardwood Floors And Modern Folding Barn Doors On Closets For A Stylish, Functional Touch. Enjoy Two Brand-New Bathrooms, A Full-Size Balcony Perfect For Morning Coffee Or Evening Relaxation, And A Bright, Open Layout Designed For Comfortable Living. This Unit Includes One Underground Parking Spot And A Locker For Added Convenience. Maintenance Fees Are Low And Cover Hydro, Water, Heat, And A/C, Making It Even More Affordable. Ideally Located Just One Block From Finch Subway Station, GO Bus Terminal, And Minutes From Highways 401/404, Commuting Is Effortless. Residents Enjoy Access To Premium Amenities: 24-HourConcierge, Gym, Indoor Pool, Sauna, And Visitor Parking. The Building Is Surrounded By Parks, Top-Ranked Schools, And A Wide Array Of Neighbourhood Shops And Restaurants All Within Walking Distance. Whether You're A First-Time Buyer, Downsizer, Or Investor, This Well-Maintained And Move-In-Ready Unit Offers The Perfect Combination Of Location, Value, And Lifestyle. Dont Miss This Incredible Opportunity! (id:59911)
Ipro Realty Ltd.
595 Broadway Avenue
Toronto, Ontario
Welcome To This Ultra-Luxurious, Custom-Built Masterpiece In Most Sought After Leaside Locale. Offering 4,600 Sqft. Of Thoughtfully Designed Living Space On A Premium 37' x 135' Lot. This Stunning Residence Features 4 Spacious Bedrooms All W/En-Suite Bathrooms & Walk-In Closets, A Main Floor Powder Room, & A Built-In Den/Office On The 2nd Floor. The Walk-Up Basement Is An Entertainers Dream W/ A Theater Room, Rec Room, Wet Bar, Sauna, Additional Bedroom, & Full Washroom. Enjoy Seamless Access Throughout The Home W/ A 3-Stop Spacious Elevator & A Private Side Entrance. The Master Suite Is A True Retreat, Complete W/A Designer Walk-In Closet Loaded W/ Luxurious Built-Ins Like A Fingerprint Safe, Jewelry Organizers, Motorized Watch Display, & More. The Spa-Like Ensuite Includes Heated Floors, An Italian Slab Finish, Curb-Less Shower, See-Through Gas Fireplace, And Premium Italian Fixtures. Crafted W/ The Highest Attention To Detail, The Home Features Wood Paneling, Alabaster Light Fixtures, Imported Porcelain Tiles, Engineered Hardwood Flooring Throughout, And High-End Fireplaces Including 2 See-Through Centerpieces. The Gourmet Kitchen & Servery Are Outfitted W/ Custom Luxeme Cabinetry, Sub-Zero/Wolf Appliances, And Tulip Gas Cook-top From The Netherlands. Smart Home Living Is At Your Fingertips W/ A Full Crestron System Controlling Lighting, Shades, Sound, & Security. Additional Highlights Include Built-In Wi-Fi Extenders, Surveillance With Siren/Strobe, Central Vacuum, And Indoor/Outdoor Speakers. Outdoor Living Is Equally Impressive W/ A Heated Saltwater Pool, Waterfall Feature, Wooden Pergola, Deck, Heated Driveway, & A Fully Landscaped Yard With Programmable Irrigation & Lighting. The Striking Modern Facade Includes A Massive Pivot Door W/ Smart Fingerprint/Face Recognition & A Fully Glass Garage Door. This Architectural Gem Combines Form, Function, & The Finest Materials From Around The World Such As Italian, Spanish, And Canadian Craftsmanship At Its Best. (id:59911)
RE/MAX Realtron Barry Cohen Homes Inc.
21 Hughson Street
Branchton, Ontario
Welcome to 21 Hughson Street – an exceptional, original-owner home that has been meticulously maintained and thoughtfully updated over the years. Nestled on a breathtaking 1.72-acre country-like lot in the village of Branchton, this 4-bedroom, 2.5-bathroom home offers the perfect blend of privacy, space, and comfort. Step outside to your own private oasis featuring a 36 x 18 inground pool, pool shed, and a newly updated patio (2023) – ideal for summer entertaining or peaceful relaxation. Inside, you'll find a bright and spacious layout with a large eat-in kitchen, updated countertops (2020), and a refreshed powder room (2024). The fully finished basement adds even more living space, complete with a large rec room and abundant storage – perfect for growing families or hosting guests. Key updates include the roof (2019), soffits and eaves (2021), chimney (2020) and septic tank lid (2022), offering peace of mind for years to come. This is a rare opportunity to own a lovingly cared-for home on a stunning piece of property. It is a true retreat just minutes from city conveniences. Don’t miss your chance to call 21 Hughson Street home! (id:59911)
Royal LePage State Realty
4204 - 88 Harbour Street
Toronto, Ontario
Welcome to the heart of downtown Toronto living with breathtaking lake and city views in this gorgeous, functional split 2-bedroom, 2-bath condo at the prestigious Harbour Plaza. This owner-occupied, never-before-rented unit is in immaculate condition, it features floor-to-ceiling windows and a wraparound balcony, offering panoramic views of the skyline and waterfront. Enjoy the convience of direct access to the P.A.T.H. and Union Station, no need to step outside of the building! Resort-like amenities include a 24-hour concierge, fitness center, indoor pool, steam rooms, business center, outdoor terrace, and 2 Pure-Fitness gym memberships included in the maintenance fee.1 Parking included,motivated seller,offer anytime. (id:59911)
Century 21 King's Quay Real Estate Inc.
Royal LePage Signature Realty
707 - 110 Charles Street E
Toronto, Ontario
Luxury Living At One Of Toronto's Premier Addresses, The X! Ultra Modern Two Bedroom Corner Plan With Floor To Ceiling Windows! Unit Is Meticulously Finished & Includes A Custom Kitchen With Pull Out Dining Room Table, Custom Lighting & Wood Floors Throughout + Overlooking The Sleek Outdoor Pool Deck. Walk To All The Conveniences Of Dt Living With Shops, Restaurants, Markets & TTC Nearby + Resort Style Amenities & 24Hr Concierge! Parking Included! (id:59911)
Royal LePage Terrequity Sw Realty
8468 8th Line
Utopia, Ontario
Customized bungalow with attached dble garage and separate workshop privately nestled on level private tree-lined 200 x 250 lot (just over an acre), in Utopia. Well kept 3 bedroom home with spacious living dining and kitchen area with hardwood and ceramic flooring, walk out to large tiered deck and gazebo with private deck off primary bedroom Finished lower level with large family room with bar/entertainment area and fireplace. 4th bedroom and newly finished 3 piece bathroom. The outbuilding/workshop is approx 740 sq. ft. heated with 10 ft ceilings, insulated, dry-walled, serviced and 2 thick dense foam flooring and shingles replaced 2020. Propane tank is a rental and services the fireplace and barbecue only, app $95 annually. The house is heated FAOil with the oil tank being 5 yrs old. Shingles on house 2022, Sump pump, pressure tank, water softener, owned HWT, Furnace, Air Conditioner all replaced in 2024. Jet pump for drilled well 2023. Lovely solid home and workshop and lots of room with endless possibilities with good hwy access with short drive to Barrie, Angus Cookstown etc. (id:59911)
Century 21 B.j. Roth Realty Ltd. Brokerage
128 5th \"a\" Street E
Owen Sound, Ontario
You'd expect a gourmet kitchen, open concept design, huge principal rooms, spa-like bathrooms, extensive upgrades and high-end finishes in a home like this. And you'll find it all! But what this home really offers is lifestyle: situated on a quiet cul-de-sac overlooking the Sydenham river and backing onto conservation land; main floor living, but loads of room for guests or family; expansive, panoramic views along the river from the Mill Dam to downtown; walking distance to the library, market and Harrison Park; natural beauty in every season, even red-tail hawks perching in your private tree canopy; secluded decks to enjoy a quiet drink or soak in the hot tub. Only a handful of properties offer this kind of lifestyle: DONT MISS YOUR CHANCE !!! (id:59911)
Royal LePage Rcr Realty
7781 Poplar Side Road
Clearview, Ontario
Welcome to one of the most spectacular properties you will find located on the Clearview/Collingwood border just 2hrs from Toronto and located minutes to golf courses, ski hills, Georgian Bay, hiking, biking and downtown Collingwood. This extremely private and serene property offers just over 58 acres with mature landscaped grounds, 3 ponds and apple orchards. The sweeping tree lined driveway leads you to a Georgian style executive home featuring 5 bedrooms and 6.5 baths. Offering just over 12,000 finished square feet over 5 levels this private home is ideal for entertaining or multi generational living, features include a new custom kitchen with high end appliances, games room, media room, Hot Tub/Spa Room, Squash Court, sunroom, triple car garage, extensive parking, geothermal heating and cooling etc.. Call to book your tour today. (id:59911)
Sotheby's International Realty Canada
213 - 764 River Road E
Wasaga Beach, Ontario
Welcome to Aqua Luxury Beach Residences in Wasaga Beach, where beachfront living meets upscale design in this breathtaking, one-of-a-kind condo. Boasting a custom layout with panoramic views of Georgian Bay, this spacious 2-bedroom plus den residence offers three bathrooms, including a luxurious 5-piece ensuite in the primary bedroom, along with a welcoming foyer, dedicated storage room, and in-suite laundry with stacked washer and dryer. The oversized, custom kitchen flows seamlessly into the open-concept living area, where expansive windows and sliding doors provide uninterrupted water views all outfitted with elegant custom California shutters for privacy and style. Outdoor living reaches new heights with a stunning wraparound terrace, featuring a spacious covered front section ideal for relaxing or entertaining while enjoying breathtaking beach views. Additional highlights include a private parking spot, a permanent parking tag for a second vehicle, owned storage locker (#213), and ample visitor parking. Residents also enjoy access to resort-style amenities such as a heated inground pool, kids playground, and community clubhouse. Located directly on the sandy shores of New Wasaga Beach and close to all the best amenities of Southern Georgian Bay, this exceptional condo offers a rare opportunity to own a luxurious slice of paradise. Book your private showing today! (id:59911)
RE/MAX By The Bay Brokerage
3 - 225 Presland Road
Ottawa, Ontario
Centrally located 2 bedroom one bathroom second floor apartment with south facing balcony. Recently renovated with new kitchen new bathroom, new flooring throughout Tenants pay for Hydro electricity. Pay per use laundry in the building $2 load. Parking $50. Situated on Presland road in Overbrook with walking distance to LRT Train station. Short drive to Queensway, Trainyards, St. Laurent shopping centre, university Ottawa U, Downtown *For Additional Property Details Click The Brochure Icon Below* (id:59911)
Ici Source Real Asset Services Inc.
725 Mud Street E
Stoney Creek, Ontario
Welcome to 725 Mud Street East Located in Rural Upper Stoney Creek. A Perfect Home and Property for Young Families and Hobbyists Alike! This Well Cared-For Raised Bungalow in Upper Stoney Creek Offers the Space and Versatility Growing Families Need. Inside, You'll Find Three Spacious Bedrooms, a Full Bathroom, and a Bright, Open-Concept Living Area thats Ideal for Everyday Living.The Fully Finished Basement Adds Valuable Flexible Space Perfect for a Children's Playroom, Home Office, or Cozy Movie Nights. Step Outside to a Large, Family-Friendly Backyard Designed for Fun and Entertaining. Enjoy Multiple Decks, a Gazebo, an Above-Ground Pool, and a Fire Pit Area Perfect for Summer Gatherings or Weekend Relaxation. A Standout Feature of this Property is the Oversized, Heated Detached Garage/Workshop - Dream Come True for Hobbyists, Tradespeople, or Anyone Needing Ample Storage and Workspace. This Property Offers the Ideal Combination of Function, Comfort, and Accessibility. Don't Miss the Opportunity to Make this Versatile, Family-Oriented Property Your Own! (id:59911)
RE/MAX Escarpment Realty Inc.
9&11 Kerman Avenue Unit# 8
Grimsby, Ontario
Evergreen Estates -Exquisite Luxury Bungaloft: A Dream Home in the Heart of Convenience Step into luxury with this stunning Bungaloft offering 1991 square feet of exquisite living space. Featuring a spacious 2-car garage complete with an opener and convenient hot and cold water lines, this home is both practical and luxurious. The double paved driveway ensures ample parking space for guests. Inside, the kitchen is a chef's dream crafted with precision by Artcraft Kitchen with quartz countertops, the quality millwork exudes elegance and functionality. Soft-closing doors and drawers adorned with high-quality hardware add a touch of sophistication to every corner. Quality metal or insulated front entry door, equipped with a grip set, deadbolt lock, and keyless entry for added convenience. Vinyl plank flooring and 9-foot-high ceilings on the main level create an open and airy atmosphere, perfect for entertaining or relaxing with family. Included are central vac and accessories make cleaning a breeze, while the proximity to schools, highways, and future Go Train stations ensures ease of commuting. Enjoy the convenience of shopping and dining options just moments away, completing the ideal lifestyle package. In summary, this Bungaloft epitomizes luxury living with its attention to detail, high-end finishes, and prime location. Don't miss out on the opportunity to call this exquisite property home. Road Maintenance Fee Approx $125/monthly. Property taxes have not yet been assessed. PIN/ARN have not yet been assigned. (id:59911)
Royal LePage State Realty
35 Westhumber Boulevard
Toronto, Ontario
Well Maintained Raised Bungalow In The West Humber Estates | 3 Bed + 2 Baths | Recently Painted | Vinyl Casement Windows In Bedrooms & Liv/Rm | Recently Upgraded Kitchen Countertops | Sunroom At The Rear Of The House | Walkout From Living Room To Private 2 Tier Deck | Walkout To Garage From Laundry Room | Huge Finished Basement With Plenty Of Storage | 4Pc Bathroom w/Walk In Tub | Gas Fireplace in Basement Rec Room | Fantastic Neighborhood | Close To All Amenities - TTC, Schools, Shopping | Gas Fireplace in Livingroom | Double Car Garage | Plenty of Parking (id:59911)
Right At Home Realty
51 Blue Whale Boulevard
Brampton, Ontario
Beautiful Move-In-Ready Detached Home Is Priced To Sell. Located In A Quiet Family-Friendly Community. 3+1 BDM with 4 BTH. Bright and Huge Master BDM with Walk-In-Closet & 5Pc Ensuite. NO Carpet. Open Concept On Main Floor. Professionally Finished Basement with Full Bath. Possible Backyard Separate Entrance. Access to Home From Garage. Convenient Second Floor Laundry. Exposed Concrete Driveway, Front Porch and Backyard. Hardwood & Laminate Floors. Freshly Painted & Pot lights. Trinity Mall, Close to School & Bus Stop, Hospital, Hwy410, Soccer Centre, Library are just steps away... (id:59911)
Royal LePage Flower City Realty
13 Mckee Drive
Caledon, Ontario
Executive Home in the heart of Caledon East. 4 huge bedrooms and 3 baths, large foyer with impressive double staircase. Lovingly maintained and updated. Hardwood throughout most principal rooms, kitchen features SS appliances, and a large breakfast area with walkout to the pool and overlooking the sunken family room with another walkout. Backyard features a wonderfully designed oasis with a gorgeous 20x40 saltwater pool with 2 stairways, a separate change-house with 2 pc bathroom and outdoor shower. Expansive stone patio and walkways with Integrated conversation areas, and a fully equipped cabana/bar with H/C running water and granite countertops. Extensive new fencing completed last year, and the property boasts full underground sprinkler systems. The unfinished basement offers unlimited potential, and features high ceilings and a completely separate entrance from the garage. (id:59911)
Royal LePage Meadowtowne Realty
21 Sprucewood Road
Brampton, Ontario
Bright & Spacious Executive 4-Bedroom End-Unit (like a Semi!) FREEHOLD! No maintenance or POTL fees! Featuring 9 ceilings, no sidewalk (fits 3-car parking), with direct exterior access to a private backyard. Freshly painted, professionally cleaned, and meticulously maintained with no carpet throughout.This modern home offers 4 bedrooms and 4 bathrooms, with an open-concept second floor boasting a stylish kitchen with granite countertops, butterfly accents, stainless steel appliances, tile backsplash, and a spacious breakfast area, perfect for family meals or entertaining. Enjoy tasteful finishes, oak staircases with iron pickets, and large windows that flood the space with natural light. Located in the highly desirable Heart Lake East community, close to Heart Lake Conservation Park, Hwy 410, Trinity Commons, Brampton Civic Hospital, top schools, golf courses, parks, and trails. Direct garage access and direct outside access to your private backyard with excellent curb appeal making this an ideal home for families or investors. Live, rent, or invest! A fantastic opportunity with unlimited potential! (id:59911)
RE/MAX Prime Properties
2788 Hwy 35
Kawartha Lakes, Ontario
Nearly Nine Acres of Investment Potential with Ag Support Zoning. Situated on the southern edge of Lindsay, with highway frontage on 35S this lot will do nothing but grow in value as industry and development intensify toward its location. Natural gas exists at the property, and hydro service at the road, you can grab this parcel up for your own business venture, or land bank it for the future potential it holds. (id:59911)
Royal LePage Kawartha Lakes Realty Inc.
15 Black Willow Drive
Barrie, Ontario
PRICE TO SELL!! Welcome to this stunning all-brick two-story home located in Barrie’s desirable south end, just a short walk to both elementary and secondary schools. This beautifully upgraded residence offers a bright, open-concept main floor featuring hardwood and porcelain flooring, a custom gas fireplace framed by decorative brick, and elegant crown molding with integrated lighting. The gourmet kitchen boasts an extended island with a secondary sink, perfect for meal prep and entertaining. The breakfast area opens directly to a professionally landscaped designer backyard, creating a seamless indoor/outdoor living experience. Upstairs, natural light pours in through a skylight above the main staircase, complemented by modern stair lighting. Each bedroom features custom decorative walls, adding style and character throughout. Additional highlights include a central vacuum system, tankless water heater, and abundant storage in the oversized garage. The beautifully manicured front yard offers exceptional curb appeal and accommodates parking for five vehicles. The fully finished basement offers a private separate entrance and is ideal for extended family or potential in-law living. It includes a full kitchen, spacious living room, two bedrooms, private laundry, a full washroom, and dedicated storage space, providing comfort, privacy, and functionality. This move-in-ready home is a rare opportunity in one of Barrie’s most family-friendly neighborhoods. (id:59911)
Right At Home Realty Brokerage
708 - 4640 Kimbermount Avenue S
Mississauga, Ontario
Adult Lifestyle Building, Must be 65+ to purchase. Spacious Corner Suite. 1430 Sq ft of Living Space With 2 Bedrooms Plus Den, 2 Bathrooms, 2 Large Balconies, 2 Side by Side Parking Spaces and 2 Side By Side Lockers In The Very Desirable Erin Mills Terrace Boutique Building! This Lovely Suite Provides Comfort & Functionality With Beautiful Unobstructed Views. It Offers A Bright Open Concept Layout Equipped With Custom B/I Cabinetry And Closets, A Large Sunlit Kitchen With A full Wall of Windows Overlooking Treetops And A Den That Is Perfect For A Home Study. This Home Has A Spacious Dining Room Combined With An Elegant Living Room!Amenities include Salt Water Indoor Pool, Fitness Rm, Theatre, Party Rm and Social Clubs! A Perfect Location Close To Essential Retail And Services Including Erin Mills Town Centre, Credit Valley Hospital, Transit, Dining and HWYS. Enjoy This Boutique Building with Only 64 Units. The Perfect Move For Active Mature Adults!**Extra Amenities: Renaissance Dining Room, Beauty Salon, Fitness , Pub, Theatre, Indoor heated Salt Water Pool, Shuttle Bus Etc. Enjoy This Resort Worry Free Lifestyle** Terrace Residents Have Access to Free Use of Taxi Service for Shopping*** Please Note: Buyer must be 65+ to submit an offer to purchase.*** (id:59911)
Sutton Group - Summit Realty Inc.
8 - 5 Invermara Court
Orillia, Ontario
Discover the epitome of luxury living at this magnificent freehold home in Sophie's Landing on Lake Simcoe. Custom designed with entertaining in mind, this home features all the modern amenities and rare parking for 4 vehicles including a garage plus attached carport. Step inside to find hardwood flooring throughout the main floor, enhancing the elegance of the spacious interior. The gourmet kitchen is a chef's dream with a large 4x6 island, granite countertops, and high end appliances. The open concept layout flows seamlessly into the living and dining areas, perfect for hosting gatherings. The primary suite is a private retreat with a jet tub, separate ceramic shower and a large walk-in closet. Other notable features include crown moldings and large windows that flood the home with natural light. Furnace and A/C are newer upgrades. The finished basement offers additional living space with a guest room, full bathroom, rec room with rough-in for a wet bar, a den or office, and ample storage space.. Outside, the corner lot location boasts an armour stone patio and stone driveway, complemented by landscaping that enhances curb appeal. Enjoy the resort style amenities of Sophie's Landing, including a saltwater pool, outdoor showers, recreation centre, docks, kayak launch, sandy beach area and scenic trails along the 900 feet of Lake Simcoe shoreline. This is a rare opportunity to own a home that combines luxury, comfort, and waterfront access in a prestigious community. Schedule your private viewing today and experience the lifestyle offered by this exceptional property. **EXTRAS** BBQs Permitted, Club House, Communal Waterfront Area, Exercise Room, Games Room, Party Room, Pool, Shared Dock, Common Elements include Ground Maintenance/Landscaping, Private Garbage Removal, Property Management Fees, Snow Removal (id:59911)
Nine Mile Realty
Lower - 74 St Vincent Street
Barrie, Ontario
**ALL INCLUSIVE RENT & INCLUDES INTERNET & TV PACKAGE & COMES FULLY FURNISHED** Immaculate one bedroom legally registered basement apartment, located in upscale neighbourhood steps from St Vincent Park and Lake Simcoe. The open concept apartment comes fully furnished with queensized sofa bed, TV, corner desk and king-size bed withlinens. The spacious kitchen has a full size fridge, stove and a dishwasher and comes fully equipped with dishes, cutlery and small appliances etc. Other features include private entrance and parking for 2 cars on a dedicated driveway, along with exclusive use of good sized deck and BBQ. Looking for quiet, quality tenant with good references and credit report. (id:59911)
Keller Williams Experience Realty
22 Zahavy Drive
Vaughan, Ontario
Welcome to 22 Zahavy Drive a rare opportunity to own a stunning and spacious family home located on a premium lot backing directly onto a serene park setting. This beautifully maintained 5+1 bedroom, 5-bath residence offers over 3500 sq ft (above grade) and over 1500 sq ft ( below grade) of comfortable and elegant living space designed for both everyday family life and effortless entertaining. The bright, open-concept layout features gleaming hardwood floors throughout the main level, a large formal dining room, a generous living room, and a sun-filled family room with a cozy fireplace. A dedicated main-floor office/library provides the perfect work-from-home environment. The expansive eat-in kitchen is the heart of the home, complete with stainless steel appliances, a central island, spacious pantry, and a walkout to a private backyard with mature trees and direct park views, ideal for hosting gatherings or enjoying quiet moments outdoors. Upstairs are 5 spacious bedrooms and multiple en-suites, including a luxurious primary suite with ample closet space and a spa-like ensuite bath. The finished lower level adds versatility with an additional bedroom, full bath, and plenty of space for a home gym, media room, or guest suite. This exceptional home offers a rare combination of size, setting, and thoughtful design. Don't miss your chance to live in one of the area's most desirable locations! Please note: Some listing photos have been virtually staged. (id:59911)
Royal LePage Your Community Realty
67 Langdon Drive
King, Ontario
Welcome to 67 Langdon Drive, an exceptional custom-built estate located in one of King City's most prestigious communities. Every element of this home has been meticulously curated, offering an extraordinary living experience for the most discerning buyer. Upon entry, you're greeted by grand principal rooms featuring exquisite millwork, rich hardwood flooring, and impeccable craftsmanship throughout. The family room, crowned by soaring 20-foot ceilings and a striking custom fireplace, serves as the heart of the home, blending dramatic architecture with warmth and elegance. The chefs kitchen is a masterpiece in itself, featuring premium built-in appliances, custom cabinetry, and an expansive breakfast area that overlooks the manicured grounds. Formal living and dining rooms provide the perfect backdrop for sophisticated entertaining, while a private library offers a quiet retreat. The upper level hosts four spacious bedrooms, each with walk-in closets and private ensuite access. The primary suite is a sanctuary, complete with a spa-inspired ensuite bath and dressing room, designed for ultimate comfort and luxury. Additional highlights include three fireplaces, state-of-the-art home automation, designer lighting, and a three-car garage with an extended driveway. The professionally landscaped exterior, framed by wrought iron gates and a full cedar fence, ensures privacy and elevates the estates commanding curb appeal. (id:59911)
Century 21 Atria Realty Inc.
476 Kingscourt Drive Unit# 13
Waterloo, Ontario
Welcome to Unit 13 at Kingscourt Drive, Waterloo! This bright and spacious 3-bedroom, 2-bathroom townhouse offers the perfect blend of comfort, functionality, and location. Step into a sunlit home filled with natural light throughout, creating a warm and inviting atmosphere. Each bedroom is generously sized, with the primary suite featuring a large walk-in closet for all your storage needs. The unfinished basement provides a blank canvas — ideal for creating a personalized space such as a home gym, recreation room, or additional living area. Enjoy your own private backyard, perfect for summer gatherings or quiet evenings. A convenient side entrance leads to a secluded patio, offering an ideal spot for relaxing or entertaining. Located in a prime Waterloo neighborhood, this home is close to everything — schools, parks, shopping, public transit, and more. Whether you're a growing family, investor, or first-time buyer, this townhouse has everything you need to feel right at home. (id:59911)
Corcoran Horizon Realty
8 Meadow Acres Road
Oro-Medonte, Ontario
Be in your brand new bungalow this Fall in this sought after community of Warminster, Oro-Medonte. This home features a 3 car garage and will sit on a large executive lot. Open-concept design, custom kitchen with Quartz and island. This bungalow boasts 3 bedrooms and 2 bathrooms with an unfinished basement allowing you to put in your own touches and add extra space. Located in a peaceful community with easy access to local amenities including golf, skiing, parks and schools. It's the ideal spot, close to Highway 400 and minutes from Orillia or Barrie. (id:59911)
Royal LePage Lakes Of Muskoka Realty
3483 Kingston Road
Toronto, Ontario
*Reduced For Quick Franchise Sale: $450,000-$550,000 Total Investment For A New Set Up + 2 To 4 Months Waiting Time **EXTRAS** *Famous Halibut House Fish & Chips Franchise Restaurant Since 2015 @ Busy Plaza *Great Corner Location, Kingston Rd Exposure* Wide Frontage *Other Tenants Tim Hortons, Td Bank, Pharmasave, Popey's Chicken, Co-Operators, Hasty Market (id:59911)
Century 21 Percy Fulton Ltd.
8882 Sheppard Ave E Avenue S
Toronto, Ontario
Dream Home! Best Deal! Must See! Quite Spacious! Really Bright! Two Living Rooms! Welcome Student/ Permanent Resident / Work Permit/ Others ! Unique Location! Very Close To All Amenities! University Of Toronto, Schools, Walmart, Sobeys, Tim Horton's, Wendy's, TTC, Etc. Super Nice Landlord! Please Come On! Please Do Not Miss It! Fully Enjoy The Highest Quality Of Real Life ! (id:59911)
Jdl Realty Inc.
4396 Gilmore Road
Clarington, Ontario
Build your dream home on this diverse, 113.02AC property located in the East end of Clarington, just south of the Ganaraska Forest, with easy access to 401 & 115. This property offers picturesque views, rolling pastures, approx 40 workable acres with additional acreage that can be made productive, expansive forest to the rear of the property, & level open areas perfect for the construction of your home. There is a dug well on the property & a pond that could use a little TLC. An Old Road allowance is located along the west side of the property. A local farmer has hay on 4 of the fields (reduced taxes). Ideal property for the nature lover, hobby farmer, hunter & recreational vehicle enthusiasts! Buyer responsible for payment of all developmental levies/building permit fees. (id:59911)
RE/MAX Rouge River Realty Ltd.
456 Manse Road
Toronto, Ontario
This stunning 3-storey, 4-Bedroom with office, heritage home is a rare gem, showcasing exceptional craftsmanship and timeless charm. Built around 1915 by renowned Scarborough builder John C. Morrish, this residence is a testament to his superior workmanship, which was highly sought after by early residents. Morrish, known for constructing quality homes in the West Hill and Highland Creek areas. Originally built for Thomas Jacques, whose family were among Scarboroughs early settlers, this home holds a special place in the citys history. Recognized as one of Highland Creeks historical homes. It stands as a fine example of Morrishs building expertise and the Jacques familys contributions to the community. Pride of ownership is evident throughout, as the home has been meticulously maintained to preserve its original character and historic charm. Featuring four spacious bedrooms, this grand residence offers ample living space across three levels. Nestled on a prominent corner lot along Manse Road, it is a true landmark within the West Hill community, surrounded by other historic buildings that contribute to the areas rich heritage. This is a rare opportunity to own a piece of Scarboroughs history while enjoying the elegance and craftsmanship of a bygone era. (id:59911)
RE/MAX Ultimate Realty Inc.
1572 Laughlin Falls Road
Coldwater, Ontario
NEW PRICE! POOL! Discover the perfect blend of modern comfort and country charm in this stunning 3-bedroom home, nestled on a serene 1-acre lot just minutes from Coldwater. From the moment you arrive, you'll be drawn in by the peaceful rural setting and the home's timeless curb appeal, complete with a durable and stylish metal roof that ensures low maintenance for years to come. Step inside to a bright, open-concept main floor where natural light pours through large windows, creating a warm and inviting atmosphere. The heart of the home is the beautifully renovated modern kitchen, featuring sleek cabinetry, stainless steel appliances, and a spacious center island perfect for entertaining or enjoying casual meals with family. The seamless flow between the kitchen, dining area, and living area makes this space ideal for both everyday living and hosting guests. Upstairs, cathedral ceilings elevate the space and add a touch of grandeur to the second floor. The generous primary suite is your personal retreat, offering a luxurious 5-piece ensuite with a soaker tub, glass-enclosed shower, double vanity, and premium finishes throughout. Step outside and enjoy your own private oasis - a beautifully landscaped yard with an in-ground pool, perfect for summer days spent lounging or entertaining. Surrounded by mature trees and open space, the property offers the tranquillity of country living while still being just a short drive from the shops, restaurants, and amenities of charming Coldwater. Additional features include ample parking, plenty of outdoor space for gardens or recreation, and potential for future expansion or customization. Whether you're looking to escape the city or settle into your forever home, this property offers the best of both worlds: modern living in a peaceful, rural setting. (id:59911)
Century 21 B.j. Roth Realty Ltd. Brokerage
805 - 281 Mutual Street
Toronto, Ontario
*Radio City* August 15th occupancy. Perfect one bedroom corner suite with wrap-around corner window in bedroom! 9Ft ceilings, spacious balcony, lots of windows with west city views offering lots of natural light. Great amenities, 24Hr concierge, visitors parking, gym, two guest suites, media and party room! Stainless steel appliances, fridge, stove, dishwasher, microwave as the photos were taken prior to appliance upgrades. (id:59911)
Sotheby's International Realty Canada
2604 - 55 Charles Street E
Toronto, Ontario
Experience sophisticated city living in this stunning 2-bedroom, 2-bathroom condo, ideally situated just south of Yonge & Bloor. Nestled in one of Toronto's most vibrant neighbourhoods, this suite offers unparalleled access to restaurants, cafes, bars, medical offices, banks, grocery stores, the Eaton Centre, and TTC transit. With Yorkville, the University of Toronto, Toronto Metropolitan University, and the DVP just minutes away, the location is truly unbeatable. Inside, the spacious eat-in kitchen is perfect for casual dining, while the open-concept living space is designed for both comfort and style. The primary bedroom boasts a 3-piece ensuite bath, offering a private retreat, while the second bedroom features a closet and sleek sliding doors, making it a versatile space for a bedroom or home office. Beyond your suite, enjoy an impressive lineup of building amenities, including a rooftop terrace with BBQs, a state-of-the-art fitness center and sauna (virtual cycling studios, boxing, Olympic lifting, yoga, and more), concierge service, Zen lounge, private dining area, media room, pet spa, guest suites, and temperature-controlled parcel storage. The large party room extends to an outdoor landscaped terrace, creating the perfect setting for entertaining. With an almost perfect walk score, this is urban living at its finest. Don't miss your chance to call 55 Charles St E home! (id:59911)
Tfn Realty Inc.
526 Jerseyville Road W
Ancaster, Ontario
If you are looking for the perfect home, close to everything with a peaceful country feel, look no further! This spectacular property has been recently updated and is move in ready with a total of 2717.71 square feet of living space. Featuring new windows and doors, new kitchen and bathrooms (2024), new siding (2023), a beautiful backyard with new deck and hot tub as well as all new fencing. The fully finished basement has potential for ln-law suite or rental opportunity. A must see! (id:59911)
Keller Williams Complete Realty
800 Rymal Road E
Hamilton, Ontario
THIS LOCATION IS RIPE FOR DEVELOPMENT. Consider this a rare opportunity to acquire .573 acres of vacant land on the Hamilton Mountain This parcel has 30.91' legal access from Rymal Road. It is zoned R4. Survey is available. Sold as is, no warranty by the Seller. Buyers must perform due diligence regarding use and future use of the property. Do no walk the property without representation! (id:59911)
Chase Realty Inc.
1 - 17 Mair Mills Drive
Collingwood, Ontario
Summer & Fall Short Term rental available from June 15th to late fall . Bright and spacious 3 bedroom, 2 bath fully furnished 2nd level self contained apartment located in quiet residential street in Collingwood minutes to Blue Mountain Village, downtown Collingwood & Georgian Bay. Fantastic space offering a living/dining room with access to spacious outdoor space above garage, eat in gourmet kitchen, family room with gas f/p and family bathroom. Access to 2nd large deck from primary bedroom and kitchen! 3 large bedrooms (one currently used as an office) offering a queen bed, single with trundle and primary bedroom with king bed, ensuite bathroom and laundry. Available June 15th to 31st August at $3500 per month ALL inclusive of utilities, Sept 1st to late fall offered at $3k per month all inclusive. Bi-weekly cleaning for 2.5 hrs included in lease. All linens, bedding and towels are included. No access to garage, rear yard, hot tub or primary walk-in closet , main level occupied by owners. Application with references (previous landlord references preferred) required; include Sch.B in documents. 50% of rental rate is due upon signed lease agreement, with balance of rent plus utility/damage deposit of $3500 due prior to occupancy date. Rate adjusted depending upon length of lease. Proof of Tenant liability insurance is required before occupancy. (id:59911)
Sotheby's International Realty Canada
211 Seventh Street
Collingwood, Ontario
Raised bungalow in central Collingwood featuring 3 bedrooms (2+1), 2 bath, 2 wood fireplaces, 2 separate driveways and a full finished basement. On the main floor you will find your two bedrooms, shared 3pc ensuite from the one, cozy family room with lots of natural light and a separate entry from the side of the home into the kitchen. Downstairs in the full finished basement, there is a large bedroom that could potentially be turned into two rooms, laundry, 3pc bath and a large rec room with wood fireplace. The flooring on the main floor was replaced in 2022, as well as the shingles and deck both replaced in 2022 (all approx as per Estate). With a spacious entry way and two driveways, this could be a great investment opportunity to add an accessory suite in the lower level. Contact your Realtor today for more details. Home is an Estate sale and being sold 'Where is as is'. Epcor billing approximately $201/month over last 12 months. (id:59911)
Royal LePage Locations North
142 Aberdeen Avenue
Hamilton, Ontario
Elegant, spacious and bright 2.5 storey residence in Hamilton's sought-after Durand neighbourhood. This is a home in the traditional style and offers an opportunity for you to plant roots in a wonderful, convenient location surrounded by some of Hamilton's grandest architecture and with a wonderful view of the Niagara Escarpment to the south. Lovely Georgian arched windows over the front door and living room window offer extra light and appeal as you approach the home. Unique to this house is a large cantilevered deck and a double car garage built into the house - with interior access. A portion of the deck is covered and extends the main floor, which is ideally suited for entertaining. The prinicipal rooms are spacious and bright with exposure to the east and south. Original hardwood flooring throughout the foyer, living and dining rooms would finish to a near-new lustre! The living room has the original fireplace, wainscotting plus built-in bookshelves. There are 4 bedrooms - some with large closets - on the second floor and 2 on the third floor, plus a 3 piece bath up there. Roof shingles are 2019, hot water boiler is 2014, air conditioner unit 2021. This premium location offers walking distance access to downtown, St. Joe's hospital, schools, the Bruce Trail, Chedoke Golf Course and the Locke Street dining and shopping district. You will thank yourself for coming through and imagining yourself calling this home! Recent home inspection report (12 May, 2025) available. (id:59911)
Royal LePage State Realty
750 Cannon Street E
Hamilton, Ontario
This 3-Bedroom, 1-Bathroom home, located near the heart of Hamilton, is ready for some TLC to restore it to its former charm. Featuring updated flooring throughout and a bright, open-concept main floor, this property still holds plenty of potential. Custom-built stairs lead to the three bedrooms and bathroom on the second level. Centrally located with a single-car garage built by the City of Hamilton. Full, unfinished basement offers a great opportunity for your finishing touches. A perfect project to bring this home back to its updated look! (id:59911)
Exp Realty



