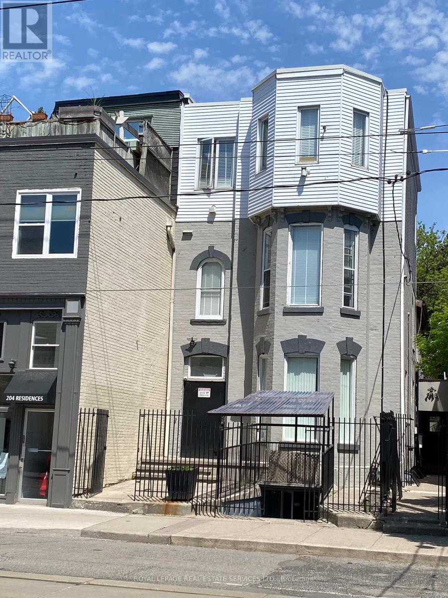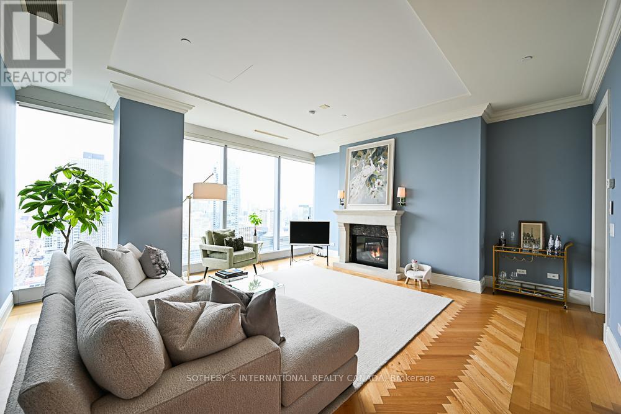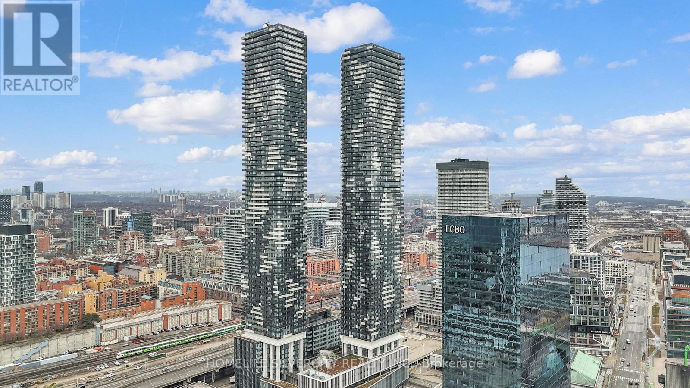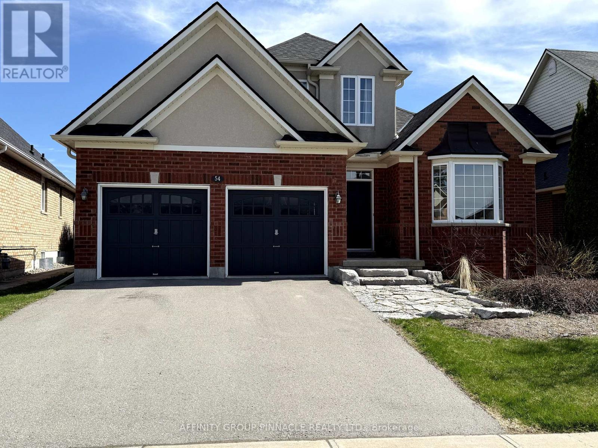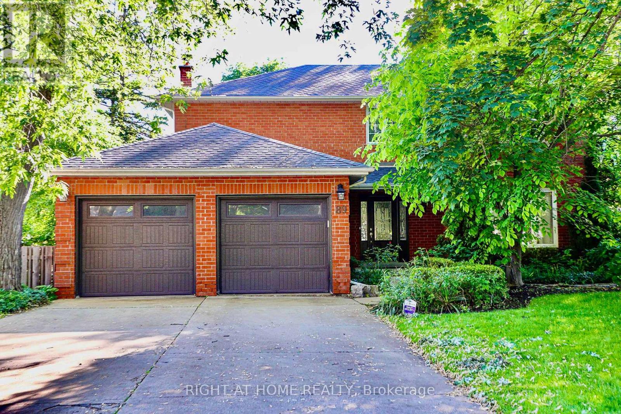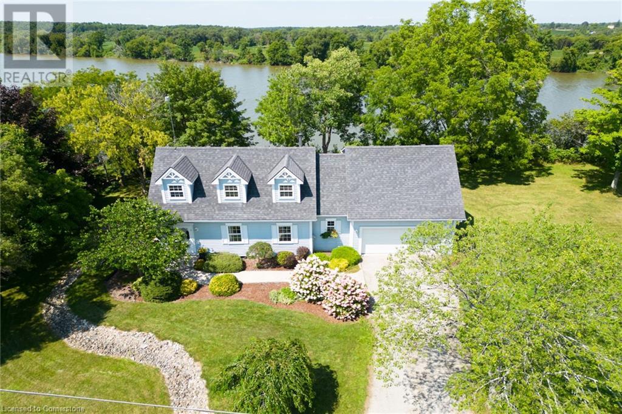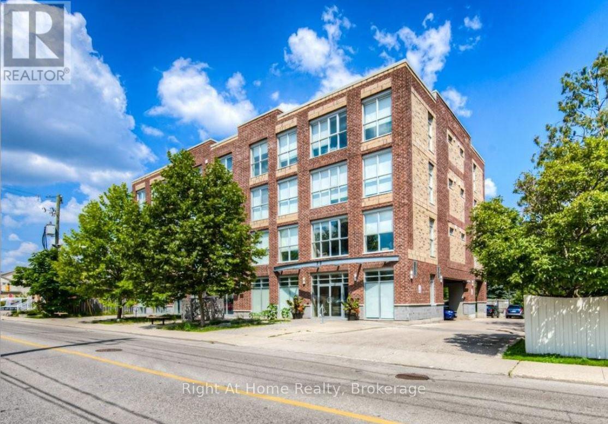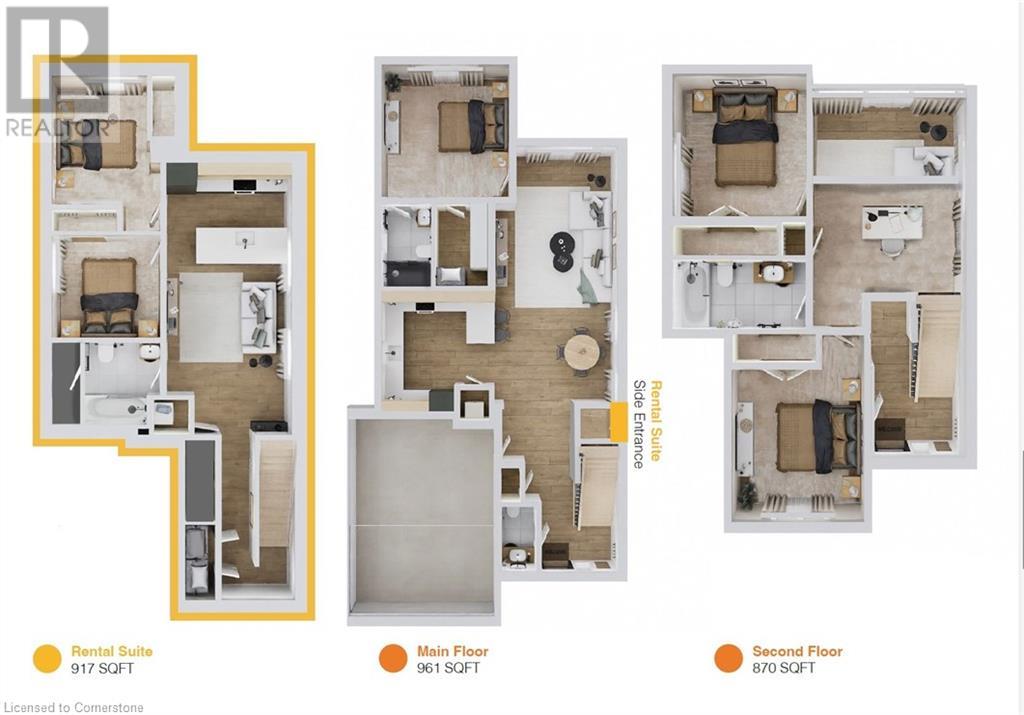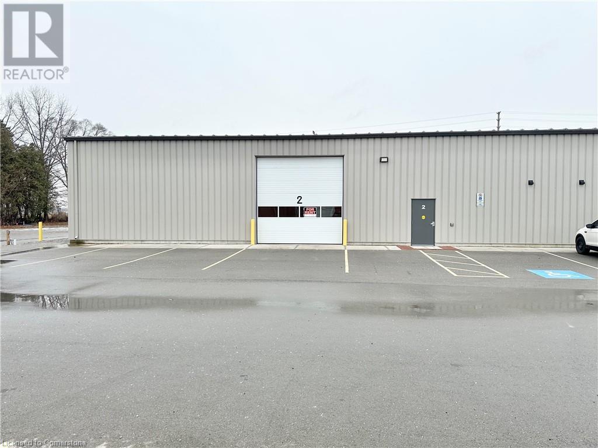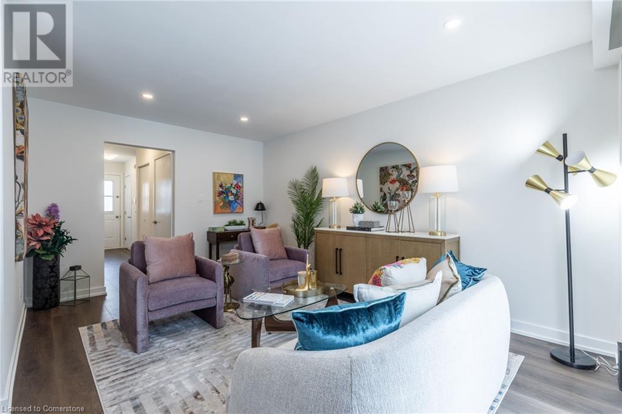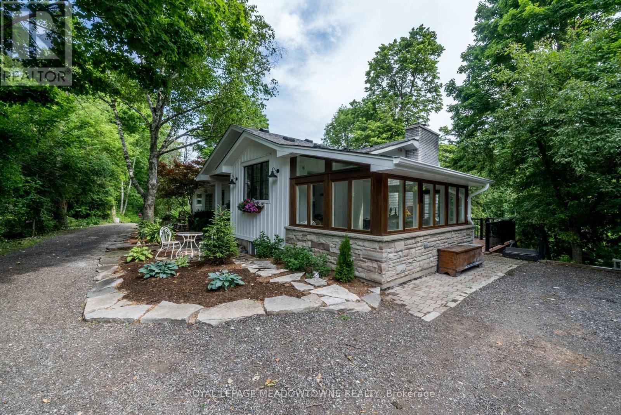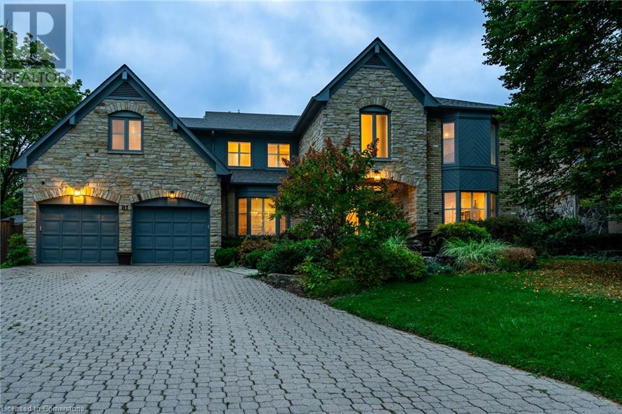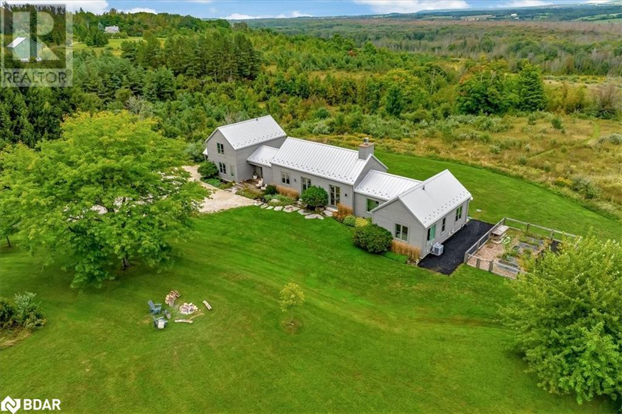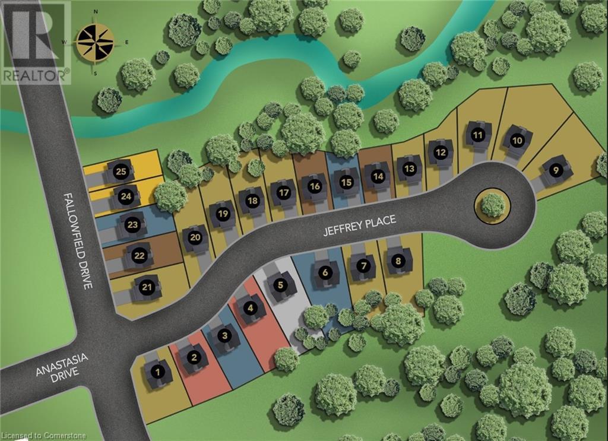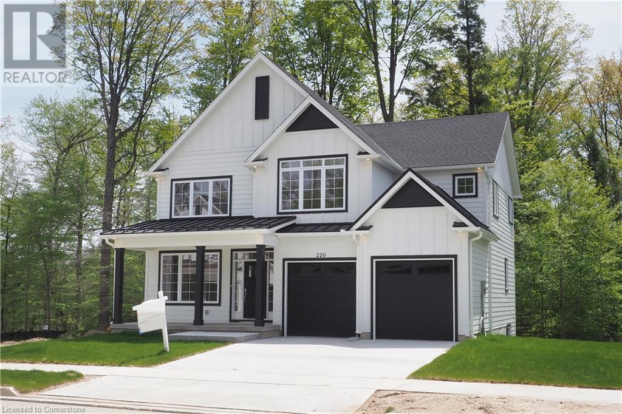305 - 206 Carlton Street
Toronto, Ontario
Great Opportunity To Rent A Nice Private Room , Prime Old Cabbagetown 3-Storey Property. All-Inclusive: High Speed Internet, All Utilities, Laundry Room, Modern Kitchen & Bathroom. Desirable Downtown Living, Step To TTC, Minutes To Subway, Coffee Shop, Restaurants, Supermarket, Hospital, All Amenities. Cleaner Comes Once a Week For Cleaning Of Kitchen, Bathroom, And Common Area. On Third Floor, Exclusive Rooftop Deck. (id:59911)
Royal LePage Real Estate Services Ltd.
301 - 206 Carlton Street
Toronto, Ontario
Great Opportunity To Rent A Nice Private Room, Prime Old Cabbagetown 3-Storey Property. All-Inclusive: High Speed Internet, All Utilities, Laundry Room, Modern Kitchen & Bathroom. Desirable Downtown Living, Step To TTC, Minutes To Subway, Coffee Shop, Restaurants, Supermarket, Hospital, All Amenities. Cleaner Comes Once a Week For Cleaning Of Kitchen, Bathroom, And Common Area.On 3rd Floor, Exclusive Rooftop Deck. (id:59911)
Royal LePage Real Estate Services Ltd.
302 - 206 Carlton Street
Toronto, Ontario
Great Opportunity To Rent A Nice Private Room, Prime Old Cabbagetown 3-Storey Property. All-Inclusive: High Speed Internet, All Utilities, Laundry Room, Modern Kitchen & Bathroom. Desirable Downtown Living, Step To TTC, Minutes To Subway, Coffee Shop, Restaurants, Supermarket, Hospital, All Amenities. Cleaner Comes Once a Week For Cleaning Of Kitchen, Bathroom, And Common Area. On 3rd Floor, Exclusive Rooftop Deck. (id:59911)
Royal LePage Real Estate Services Ltd.
338 - 621 Sheppard Avenue E
Toronto, Ontario
Rarely Offered Luxury Living In The Heart Of Bayview Village- Beautiful Boutique Building-Vida- South Facing Sun Filled 2 Bedroom, 2 Full Washrooms Suite Boasts An Abundance Of Natural Light Throughout The Day. Fully Furnished! Oversized Master Bedroom Featuring His And Her Closets. The Open Concept Kitchen With S/S Appliances Is Perfect For Entertaining. Sleek Quartz Countertops And Custom Cabinetry. Functional Split Bedroom Design.9' Ceilings. Step Out Onto The 250 Sqft Private Terrance To Enjoy Fresh Air Offering A Peaceful Retreat From The Hustle And Bustle Of The City. It's Just a Short Walk to TTC, the Subway, Bayview Village Shopping Mall, YMCA, Loblaws, and various Restaurants Making It an Ideal Choice for Those Seeking Both Comfort and Convenience! The Listing Price Is ONLY For The Unit (Parking Excluded). Parking If Needed Extra $150. (id:59911)
Century 21 King's Quay Real Estate Inc.
17 Krawchuk Lane
Toronto, Ontario
Welcome to your dreamy Leaside townhome! Bright, spacious, and full of natural light, this 3-storey beauty has 3 generous size bedrooms, 3 bathrooms, and a fantastic open-concept layout. The main floor flows effortlessly with open living and dining areas, plus an eat-in kitchen that walks out to a sunny deck. perfect for lounging or entertaining.The entire third floor is your own private retreat, featuring a huge walk-in closet and a spa-like 5-piece ensuite. Whether you're getting ready for the day or winding down with a bath, this space delivers comfort and calm. And the best part? No need to worry about outdoor chores. Snow shovelling and ground maintenance are taken care of, so you can truly enjoy hassle-free living. You're just steps from top-rated schools, the TTC, shops, and some of the city's best restaurants. Plus, you'll be part of a warm, welcoming community in one of Torontos most sought-after neighbourhoods. Light-filled, move-in ready, and seriously fabulous this is the one! (id:59911)
Bosley Real Estate Ltd.
1903 - 47 Mutual Street
Toronto, Ontario
The Garden District Condos! Bright and spacious corner suite featuring 696 sf of interior living space, huge 106 sf balcony, functional open concept floor plan, & 2 spacious bedrooms with windows. Stylish and modern interior w/ laminate floors throughout, 9 ft exposed concrete ceilings, concrete feature walls, & floor-to-ceiling windows. Well-appointed kitchen includes slab-style cabinets, quartz counters, mix of integrated & SS appliances, and centre island perfect for prep & dining. Walking distance to everything, including countless restaurants, cafes, bars, shopping, & public transit. Wonderful building amenities: 2-storey fitness centre, party room, outdoor terrace, kid's play room, pet spa, 12-hour concierge. (id:59911)
RE/MAX Condos Plus Corporation
1503 - 21 Balmuto Street
Toronto, Ontario
Located in the heart of the city at the Bay and Bloor corridor. Spacious layout with great natural lighting and unlimited sunshine. 2 big bedrooms and 2 bathrooms. Primary room with 3 pc ensuite and w/i closet. Amazing 10ft smooth ceiling, nice large windows, living combines with dining and great views of he SW. Kitchen includes SS appliances, granite countertop and breakfast bar. 24 hr concierge and building amenities include pool, gym, party room, and 2 guest suites. Live, work, and enjoy all the conveniences of living downtown. Steps from all amenities. Don't miss this opportunity, its a must see. Everything at your doorstep with all you need and more. (id:59911)
Century 21 Leading Edge Realty Inc.
707 - 2a Church Street
Toronto, Ontario
Welcome to your dream condo at 2a Church St, where modern style meets unbeatable city vibes! This West facing 1 bed + den 1-bath unit is flooded with natural light and designed with a smart, functional layout that fits your lifestyle. The den is perfect for WFH. The unit features an open-concept layout, floor-to-ceiling windows, engineered hardwood floors and a sleek kitchen with built-in appliances Located in the iconic St. Lawrence neighbourhood, this spot is a young professionals dream. With a walk score of 99 you're just a short stroll to the waterfront, the St. Lawrence Market, Union Station, and an endless array of great restaurants, bars, coffee shops, and clothing stores. With everything you need in the neighborhood from trendy hangouts to everyday essentials you'll love the convenience and vibe of downtown living. Need to escape the city? The Gardiner Expressway is just minutes away. The building features next-level amenities such a 24Hr concierge, sleek multi level fitness center, an outdoor pool, yoga room, party room and chic shared spaces that make working or socializing feel effortless. (id:59911)
Century 21 Atria Realty Inc.
1810 - 65 St Mary Street
Toronto, Ontario
Discover comfort and convenience in this fully furnished studio unit, ideally located near UFT. Featuring a convenient murphy bed, night table, bookshelf, chair, and table, this space is designed for effortless living. Enjoy access to top-notch amenities, including a 5-star experience, and the added convenience of visitor parking. Just steps away from the renowned 'Good Life' Fitness Center at Bay and Bloor, as well as numerous art galleries, restaurants, shops, and more, this is urban living at its finest. Don't miss your chance to experience the best of city life in this prime location! (id:59911)
Real One Realty Inc.
3902 - 183 Wellington Avenue W
Toronto, Ontario
Here is the unparalleled definition of luxury ready for you to experience at an unbeatable price tag. Right in the centre of the city, and 5-star services at your finger tips. Take in the charming cosmopolitan view during the day or at night, of the city and then enjoy a nice coffee or latte in the sun on the 21st floor sky lounge. Room and concierge service. This 10 ft ceiling two bedroom with top of the line finishes and motorized blinds and water filtration system. ***Welcome to the Ritz Carlton 3902******Such a lovely place******Such a lovely face******Plenty of room at the Ritz Carlton for you******Any time of year******You can find it here***You can check out any time you like, but you can never leave. Be warned, many residents have a hard time finding another property even slightly comparable to what you get here. (id:59911)
Sotheby's International Realty Canada
Lower - 76 Crawford Street
Toronto, Ontario
Bright open concept fully furnished lower level. Private side entrance and shared laundry. Modern eclectic design. Large fully equipped kitchen with centre island. Bedroom is alcove. Rent is ALL INCLUSIVE. Unbeatable location steps to Trinity Bellwoods park, shops, cafe's and streetcar. Move in ready and perfect for a single or couple. Incredible landlords would prefer a long term tenant but would consider short term. No smokers. Street permit parking. (id:59911)
Chestnut Park Real Estate Limited
2503 - 55 Cooper Street
Toronto, Ontario
Prime location and fabulous layout! Don't miss this rare gem. Absolutely stunning Sugar Wharf Condos Near The Lake Front By Menkes. This Spacious 1+1 Bedrooms (Can Be Used 2nd Bedroom) offers amazing panoramic Views Of The Lake, Downtown And CN Tower. Sunlight In Every Corner. Open Concept & Modern Kitchen With High End B/I Miele Appliances. Steps To Sugar Beach, Union Station, George Brown College, Loblaws, LCBO, St Lawrence Market, Financial And Entertainment Districts. Minutes Access To The Gardiner Express & QEW. (id:59911)
Homelife Silvercity Realty Inc.
4 Heritage Drive
Prince Edward County, Ontario
Welcome to the sought-after adult retirement community of Wellington on the Lake. This spacious 2-bed, 2-bath home, spanning over 1,400 sq. ft., offers comfort, is fully accessible, and the perfect setting for a relaxed lifestyle in the heart of Prince Edward County. Here are five reasons why you'll love this home: ONE: Spacious and Open Design: The large open kitchen, with a center island and plenty of counter space, makes meal preparation a breeze. The generous dining room is perfect for entertaining family and friends. TWO: Comfortable Living Areas: The cozy living room features a natural gas fireplace, providing warmth and ambiance during cooler months. Patio doors lead out to a spacious backyard deck and a beautifully landscaped yard, perfect for relaxing and enjoying outdoor activities. THREE: Accessible Living: This home is fully wheelchair accessible. It includes front and back ramps, wide doorways, and a low-step entry shower in the primary bedroom ensuite bath. The second bedroom also has a convenient semi-ensuite bathroom, offering comfort and accessibility throughout. FOUR: Community Amenities: Living in Wellington on the Lake means access to an abundance of recreational activities. Enjoy the Rec Centre, swimming pool, tennis court, lawn bowling, and even a woodworking shop. Plus, with a 9-hole golf course and driving range just steps from your door. FIVE: Prime Location: Nestled in the charming waterfront village of Wellington, this home is close to fantastic dining, boutique shopping, and the famous local farmers market. Whether you want to explore the nearby wineries or relax by the lake, you're in the perfect place to enjoy the best of Prince Edward County. This well laid out and accessible home is awaiting your finishing touches and is a wonderful opportunity to embrace a fulfilling and active retirement lifestyle. Don't miss your chance to make Wellington on the Lake your next chapter to Call the County Home! (id:59911)
Keller Williams Energy Real Estate
1144 Avignon Street
Russell, Ontario
Looking for a beautiful single-family home in a family-oriented neighborhood? Look no further! This stunningly upgraded 4 BED, 4 BATH home in the sought-after community of Embrun is a true gem. As you step inside, you're greeted by gorgeous white oak flooring throughout the main floor and staircase, offering a bright and modern feel.The spacious kitchen is a chefs dream, featuring a walk-in pantry, and plenty of counter space for meal prep. The mud room is designed for convenience, with an extra-large storage closet and main-floor laundry for added functionality. The luxurious primary suite boasts a large ensuite bathroom and an abundance of closet space, while the second floor also offers 3 generously-sized bedrooms, providing ample space for your growing family.This home sits on a premium pie-shaped lot, giving you plenty of outdoor space for the whole family to enjoy. Relax in your fully fenced oversized backyard, featuring a large patio and a hot tub perfect for entertaining or unwinding after a busy day. Ideally located near schools, shopping, parks, and green spaces, this home offers the perfect balance of tranquility and convenience. Don't miss out on this incredible opportunity to make this beautiful home yours! (id:59911)
Century 21 Lanthorn Real Estate Ltd.
54 Ellis Crescent
Kawartha Lakes, Ontario
Family home features four bedrooms and 3 bathrooms. Fully finished basement provides rec room or home office, upgrades include new roof, soffit, eavestrough March 2024. Modern open concept kitchen, pot lights, hardwood floors, back yard deck, master bedroom ensuite and walk in closets. 19x19 garage. Gas fireplace (id:59911)
Affinity Group Pinnacle Realty Ltd.
207 Durham Street S
Centre Hastings, Ontario
Welcome to this impeccably maintained 3-bedroom, 2-bathroom beauty, ideally located within walking distance to skating parks, schools, shops, and more! Offering two driveways and a single-car garage, this property sits on a sprawling, private 124 ft x 175 ft lot - a true backyard oasis perfect for relaxing or entertaining. Step inside to discover a stunning eat-in kitchen with soaring ceilings, gleaming hardwood floors, and gorgeous original baseboard trim that showcases the home's timeless character. The main level also features a bright and spacious dining area, a cozy family room, a convenient 2-piece bath, and a welcoming entryway. Upstairs, you'll find three generously sized bedrooms, including a lovely primary suite complete withits own gas fireplace - perfect for those cozy evenings - and a well-appointed 4-piece bath. Enjoy the perfect blend of country charm and town convenience as you unwind on your classic wraparound covered porch or take in the peaceful beauty of your perfectly manicured backyard. This one is truly a rare find - full of warmth, character, and pride of ownership. (id:59911)
Exit Realty Group
0 Johnson Road
North Kawartha, Ontario
Looking For Your Very Own Private And Peaceful 78 Acres On A Small 16 Acre Lake Then Look No Farther This Nature Lover's Paradise Is Located A Short Drive North Of Apsley On A Municipally Maintained Road. The Property Features 2500+ Feet Of Undeveloped Waterfront Shoreline. Enjoy Your Privacy As There Are Only 3 Other Owners On The Entire Lake. Whether You Want To Build Your Dream Home Or Cottage The Property Is Zoned RU. County Has Given Pre-Approval For Two Lot Severances. Several Private Trails Throughout The Property And There Is An Abundance Of Wildlife. Located Near Several Other Lakes Such As Chandos Lake, Jacks Lake, Eels Lake, Anstruther Lake And The Kawartha Highlands Provincial Park. The Town Of Apsley Has Everything You Need From Restaurants, LCBO, Hardware Store, General Store, Drug Store, Doctors Office, Library, Post Office, Arena And Fitness Facility. Property Is Just Under 2 Hours From The GTA. Please Note Lake Name Is Botts Lake. (id:59911)
Ball Real Estate Inc.
Th2 - 165 Pears Avenue
Toronto, Ontario
Luxurious Townhouse Living At AYC Condos Where Yorkville Meets The Annex! Experience Upscale Living In This Stunning 3-bedroom, 2,335 Sq. ft.(Indoor Living Area 1940SF, Terrace Area 292SF & Patio Area 103SF) Modern Townhouse At AYC, Only 3 Years Old. Nestled In The Vibrant Annex-Yorkville Neighborhood In Downtown Toronto. Enjoy A South-facing City View And CN Tower Skyline From A Spectacular Rooftop Terrace, Perfectly Blending Tranquility With Urban Convenience.This Bright And Spacious Home Features An Open-concept Living Room, Dining Room, And Kitchen, With Hardwood Flooring Throughout.A Chef-inspired Kitchen Equipped With A Gas Stove And Marble Countertops, And An Upgraded Bathroom With Both A Shower And Bathtub. Master Bedroom With his-and-hers Walk-in Closets. Closet Space Reconfigured For Better Organization. Entire House Freshly Painted. All Indoor Doors, Including Closet Doors Are Replaced (2024). Walking Distance To Yorkville/Bloor St, Designer Shops, Fine Dining, Entertainment, U of T, George Brown, And Casa Loma.Easy Access To TTC And Dupont Station (6-minute Walk) Close To Green Spaces: Forest Hill Road Parkette, Taddle Creek Park, Ramsden Park As well As Most Revered Private Schools Such As UCC, BSS, & Branksome Hall. Dont Miss This Opportunity To Own A Stunning, Move-in-ready Luxury Townhouse In A Prestigious & Highly Sought-after Community! (id:59911)
RE/MAX Realtron Barry Cohen Homes Inc.
2005 - 8 Hillcrest Avenue
Toronto, Ontario
Location! Location! Location! Welcome to The Pinnacle, a prestigious condo with 24 hours concierge in the heart of North York at Yonge & Sheppard! Move-in-ready, bright, and spacious, beautifully renovated with 2 split bedrooms & 2 full washrooms, including parking & a locker, overlooking Mel Lastman Square & North York Civic Centre. Features an updated kitchen with granite counters, a breakfast area, and new appliances; brand-new laminate flooring, updated bathrooms, and fresh paint. Open-concept living & dining rooms with a walkout to a balcony. The primary bedroom has a 4-piece ensuite & 2 closets, with easy access to an additional 4-piece bath from the second bedroom. The BEST convenient location: Direct access to the subway, Empress Walk mall, Loblaws, Cineplex, shops, restaurants, and North York Library, just minutes from Hwy 401. Don't miss this incredible opportunity! (id:59911)
Sutton Group-Admiral Realty Inc.
104 - 9 Centre Street S
Greater Napanee, Ontario
Welcome to your riverside oasis! This beautiful main floor condo boasts breathtaking views of the tranquil Napanee river. With 3 spacious bedrooms and 2 full bathrooms, this condo offers ample space for comfortable living.Step into the inviting living area flooded with natural light, perfect for relaxing or entertaining guests. The updated kitchen features modern appliances and ample countertop space for meal preparation. Enjoy the convenience of in-unit laundry, making chores a breeze.Outside, a private patio awaits, offering a serene spot to sip your morning coffee or unwind after a long day while soaking in the picturesque scenery. Located just minutes away from shops and restaurants, this prime location offers the perfect blend of tranquility and convenience. (id:59911)
Exp Realty
18 Bayswater Road
Quinte West, Ontario
Discover the perfect setting for your home on this stunning 2.2-acre lot at the end of a quiet cul-de-sac in Quinte West zoned for rural residential use. The land features a tranquil pond and mature trees along the waters edge, enjoy the sounds of birdsong in the morning and natural wildlife right outside your door framed with picturesque views of Lake Ontario. Located less than 5 minutes from all of Trentons amenities and just 10 minutes into Belleville, this prime location offers both serenity and accessibility. A fantastic opportunity to bring your dream home plans to life. (id:59911)
Century 21 Lanthorn Real Estate Ltd.
89 Yonge Boulevard
Toronto, Ontario
A Must-See Home in the Prestigious Cricket Club NeighborhoodLocated in the sought-after Cricket Club area, this stunning home combines luxury, comfort, and privacy. With 4 + 2 bedrooms, marble floors, and an open-concept kitchen, it offers elegant living throughout. Walk out to a private deck overlooking a beautifully landscaped English-style garden. The fully finished basement includes an in-law suite and a cold room with wine storage.Extras: Rare parking for up to 8 cars. Tenant responsible for utilities, landscaping, and snow removal.Note: Some photos have been virtually staged. (id:59911)
Right At Home Realty
98 Church Street
Clarington, Ontario
Welcome to downtown Bowmanville! This sprawling 7-bedroom, 5-bath home has been meticulously updated to seamlessly blend historic charm with contemporary luxury! Step inside to discover the inviting warmth of heated floors gracing the front entrance as well as the sunroom, and four of the bathrooms. A custom bench and closet system at the entrance provides effortless organization and ample storage. Prepare to be captivated by gleaming hardwood floors, soaring ceilings, expansive windows, impressive 13-inch baseboards, intricate crown molding, dual staircases, dramatic floor-to-ceiling pocket doors to separate the dining and sitting rooms, and two fireplaces (now decorative centerpieces). The main floor games room offers versatility and could potentially serve as a second primary bedroom or possibly a home office. Ascend the East staircase to access four of the seven bedrooms. The primary suite is a true retreat, complete with a spacious walk-in closet and a spa-like ensuite featuring a double sink vanity, a deep soaker tub, a luxurious steam shower, and, of course, heated floors. Two additional bedrooms share a charming bathroom with a gorgeous clawfoot tub. The final bedroom on the East side benefits from a renovated semi-ensuite bath, which is also accessible and serves the three bedrooms located on the West side of the home accessed via the West staircase. Prioritizing efficiency and comfort; two sets of mechanicals independently control their respective side of the home, and attic insulation was upgraded with 4 inches of spray foam and 16 inches of blown-in insulation. The allure extends outdoors with stunning gardens and a spacious, welcoming porch. The fenced yard ensures privacy and ample space for entertaining. This is more than just a house; it's a masterpiece. (id:59911)
Century 21 Infinity Realty Inc.
484 Millen Road Unit# 2
Stoney Creek, Ontario
Nestled in the prestigious resort like setting of Bal Harbour, this exceptional waterfront residence on Lake Ontario exudes luxury & tranquility. This end unit offers optimal exposure & the most favorable floor plan spanning 3050 sq ft. & custom finished basement. This residence features meticulously designed interiors & lush surroundings including a private elevator, wine room, sauna & steam bath that truly redefines waterfront living. The expansive kitchen & living area seamlessly connect to a sun-drenched balcony with stunning lake views, while the primary suite offers integrated bedroom & bathroom spaces, complemented by a spacious walk-in closet & direct sunroom access. The basement recreation room is a haven for entertainment enthusiasts, complete with a snug corner for movie nights as well as a sauna & steam bath for unwinding & rejuvenation. This end unit boasts a private elevator, an impressive glass railing staircase, luxurious wide plank hardwood flooring, pot lights & large windows overlooking the water, enhanced by motorized Hunter Douglas blinds.***WATCH VIDEO TOUR*** (id:59911)
Royal LePage Signature Realty
1042 River Rd Road
Cayuga, Ontario
Rare & desirable almost 4 acre waterfront property enjoying 186ft of coveted low profile/easy access Grand River frontage incs over 22 miles of navigable waterway at your doorstep. Savor tranquil views of the glistening Grand w/undisturbed natural lands across deep/wide portion of river - the perfect spot for boating, waterskiing, canoeing, kayaking or fishing - a wildlife & exotic waterfowl sanctuary. Follow flag stone walk-way accented w/beautiful landscaping to front entry of updated 2 storey Cape Cod style home boasting over 1900sf of open concept living/dining area offering oversized water-view windows - continues to modern kitchen sporting ample cabinetry + walk-out to private 10x20 river facing deck, 3pc bath & convenient direct garage entry. 3 classic dormers ensure the upper level to be filled with an abundance of natural light flooding roomy hallway, elegant primary bedroom ftrs 2 river-view windows & 4 double door closets + 2 additional bedrooms. Easy access staircase provides entry to 874sf lower level/basement introduces rec/family room, laundry/utility room + handy storage area. Incs 3 parcels with separate ARN’s -new Bill-130 legislature may allow for potential future lot severance - sufficient area for auxiliary dwelling/tiny house(s) or outbuilding(s)/barnette(s). 30/40 min commute to Hamilton, Brantford & Hwy 403 - 10 mins SW of Cayuga. Extras - furnace-2014, AC-2023, c/vac, new vinyl windows-2024, roof-2008, appliances, 2000 gal. cistern + septic. Incredible combination of large lot size & substantial water frontage. Life is Grander on the Grand! (id:59911)
RE/MAX Escarpment Realty Inc.
550 North Service Road Unit# 905
Grimsby, Ontario
Welcome to 550 North Service Rd, Unit 905, a stunning corner unit in the heart of Grimsby on the Lake, a vibrant waterfront community just off the QEW with shops, restaurants, and amenities at your doorstep. This 2-bedroom, 2-bathroom condo offers breathtaking, unobstructed views of Lake Ontario from its wraparound balcony, where you can enjoy sunrises, sunsets, thunderstorms, and star-filled nights. Designed for modern living, it features soaring 11-ft ceilings, floor-to-ceiling windows, and no carpeting, creating a bright and open atmosphere. The spacious layout includes in-suite laundry, two underground parking spaces, and high-end finishes throughout. Whether you're entertaining, relaxing, or simply taking in the million-dollar views, this condo offers the ultimate lakeside lifestyle. Don’t miss this rare opportunity—book your showing today! (id:59911)
RE/MAX Escarpment Golfi Realty Inc.
550 North Service Road Unit# 905
Grimsby, Ontario
Welcome to 550 North Service Rd, Unit 905, a stunning corner unit in the heart of Grimsby on the Lake, a vibrant waterfront community just off the QEW with shops, restaurants, and amenities at your doorstep. This 2-bedroom, 2-bathroom condo offers breathtaking, unobstructed views of Lake Ontario from its wraparound balcony, where you can enjoy sunrises, sunsets, thunderstorms, and star-filled nights. Designed for modern living, it features soaring 11-ft ceilings, floor-to-ceiling windows, and no carpeting, creating a bright and open atmosphere. The spacious layout includes in-suite laundry, two underground parking spaces, and high-end finishes throughout. Whether you're entertaining, relaxing, or simply taking in the million-dollar views, this condo offers the ultimate lakeside lifestyle. Don’t miss this rare opportunity—book your showing today! (id:59911)
RE/MAX Escarpment Golfi Realty Inc.
149 Aquasanta Crescent
Hamilton, Ontario
Saving the BEST FOR LAST… A 1300 SF FREEHOLD TOWNE SITTING on a PREMIUM LOT in its FULLY FINISHED STONEGATE PARK COMMUNITY by DiCENZO HOMES. This INTERIOR TOWNE welcomes you with its COVERED PORCH, STONE, STUCCO & BRICK Front Exterior. Open the door & be welcomed by over $35,000 in UPGRADES including HARDWOOD FLOORING THROUGHOUT the entire unit. AN UPGRADED FLOORPLAN features the PERFECT OPEN CONCEPT LIVING, DINING & KITCHEN AREA. The LIVING AREA boasts a POTLIGHTS, a 42” FLOATING FIREPLACE nestled into a drywall “bumpout”, complete with TV wall plug & conduit perfect for your future feature wall. Whether entertaining or just keeping up the “home chef” lifestyle, this kitchen offers TALLER UPPERS, a CUSTOM PANTRY, LARGE ISLAND with BREAKFAST BAR & STAINLESS STEEL APPLIANCES. With the warm weather upon us, it’s time to head outside & enjoy the views of the BEAUTIFUL GREENSPACE & no rear neighbours. When it’s time to head inside, the attention to detail continues as you head up your OAK STAIRS with WROUGHT IRON SPINDLES & MORE HARDWOOD, from the upper hall to ALL 3 SPACIOUS BEDROOMS. Once again, breathtaking rear views. The PRIMARY BEDROOM is the perfect finishing touch… room large enough for a KING BED, 2 CLOSETS & a BRIGHT ENSUITE with large vanity & GLASS FRONT corner shower. This NEW HOME has the TARION WARRANTY & has lots of extras such as GARAGE DOOR OPENER, 3 PC ROUGH IN & SMOOTH CEILINGS to mention a few. It’s RARE TO FIND “ALL THIS”, a LOT THOSE DREAM ABOUT, CLOSE TO EVERYTHING & the best part… IT CAN BE HOME in JUST 30 days!!!! Come see what we are talking about! (id:59911)
Coldwell Banker Community Professionals
402 - 36 Regina Street N
Waterloo, Ontario
This top-floor, two-bedroom, two-bathroom condo is ideally located in the heart of Uptown Waterloo, one of the city's original upscale urban living spaces. Just steps from King Streets array of bistros, bars, and boutiques, you'll always have plenty of evening options at your doorstep. The thoughtfully designed layout features high ceilings and large windows that look out over mature trees, creating a bright and inviting atmosphere. The modern kitchen boasts an island and granite countertops, while the open-concept living room is flooded with natural light from expansive windows. On-site amenities include a bike storage, a meeting room, and an exercise room, all available for your convenience. Condo comes with personal storage locker and parking. Condo fees cover water and heat, with hydro being the only additional cost. A fantastic opportunity to own a property in the vibrant center of Uptown Waterloo! (id:59911)
Right At Home Realty
49 Essa Road Unit# 3
Barrie, Ontario
Multiunit office building, main level office space, private entrance, large reception, 2 separate offices open board/meeting room on site parking. Steps to Allendale go station, Highway 400 is 2 to 3 minutes away, bus stop at door. Listing representative is a shareholder of the landlord. Space does not accommodate barbershops/hair/beauty salons, food outlets, restaurants, retail sales, auto repair, use car lots, childcare centres or anything that conflicts with the office use of other tenants in the building. (id:59911)
Coldwell Banker The Real Estate Centre Brokerage
67 Julie Crescent
London, Ontario
READY TO MOVE IN -NEW CONSTRUCTION! Discover your path to ownership ! Introducing the Coach House Flex Design! This innovative property offers the versatility of two homes in one, making it perfect for a variety of living arrangements including large families, multigenerational households, or as a smart mortgage helper with the option to rent both units separately. Featuring a generous 2768 sq ft of finished living space, this home truly has it all. The main house boasts a convenient layout with the primary bedroom on the main floor, alongside 2 additional bedrooms, a well-appointed kitchen, spacious living/dining/loft areas, and a dedicated laundry room. The lower portion of the house is fully finished and operates as a self-contained rental unit. It features carpet-free flooring throughout, 2 bedrooms, a second kitchen, a modern bathroom, separate laundry facilities, and a comfortable living room. Its private entrance located at the side of the house ensures privacy and convenience for tenants. Ironclad Pricing Guarantee ensures you get: 9 main floor ceilings Ceramic tile in foyer, kitchen, finished laundry & baths Engineered hardwood floors throughout the great room Carpet in main floor bedroom, stairs to upper floors, upper areas, upper hallway(s), & bedrooms Hard surface kitchen countertops Laminate countertops in powder & bathrooms with tiled shower or 3/4 acrylic shower in each ensuite Stone paved driveway Don't miss this opportunity to own a property that offers flexibility, functionality, and the potential for additional income. Pictures shown are of the model home. This house is ready to move in November , 2024 ! Garage is 1.5 , walk out lot , backs onto green space . Visit our Sales Office/Model Homes at 999 Deveron Crescent for viewings Saturdays and Sundays from 12 PM to 4 PM. (id:59911)
RE/MAX Twin City Realty Inc.
4262 #3 Highway W Unit# 2
Simcoe, Ontario
Modern commercial space in a high traffic location at the corner of 2 major roads. This extra clean 6000 square foot unit has just been made available and ready for your business to move in and thrive. The massive space can be used for a multitude of business types with high ceilings and extra large roll up door. Run your business or create your product whether you need a store front or just the inside, this is the perfect location with plenty of parking. The unit is fully accessible being on ground level. Natural gas heating and well water with septic system will make for very affordable utilities. The unit is also fitted with central air. The CR Zoning allows for many uses. Drive time to the 403 is approximately 30 minutes, Hamilton 45 minutes, Toronto approximately 90 minutes. Call today for more information. (id:59911)
Coldwell Banker Momentum Realty Brokerage (Simcoe)
88 Tunbridge Crescent Unit# 44
Hamilton, Ontario
Welcome to Unit 44 at 88 Tunbridge Crescent, a beautifully renovated townhome nestled in the heart of Hamilton's sought-after Templemead neighbourhood. This move-in-ready home seamlessly blends modern updates with functional design, offering an ideal space for families and first-time buyers alike. The main floor is adorned with contemporary vinyl plank flooring, leading you through a thoughtfully designed layout. The brand-new kitchen features full pantry, quartz countertops and brand new stainless steel appliances. Adjacent to the kitchen, the separate dining area and spacious living room provide the perfect setting for both everyday living and entertaining guests. On the upper level, you'll find three generously sized bedrooms, each offering ample closet space to meet your storage needs. The updated four-piece bathroom with built in linen closet adds a touch of modern elegance and convenience to the home. The unfinished basement presents a blank canvas, ready for your personal touch, and includes convenient laundry facilities. Outside, enjoy a full backyard, perfect for outdoor activities and relaxation. The property also includes an attached single-car garage and a private driveway, ensuring ample parking space. Situated in a family-friendly community, this home is in close proximity to schools, shopping centers, and provides easy access to major highways, ensuring convenience for daily commuting and errands. (id:59911)
Royal LePage Signature Realty
27 Tweedle Street
Halton Hills, Ontario
Welcome to this exquisite, newly updated 4-bedroom residence, tucked away on a serene gravel lane in the heart of picturesque Glen Williams. This remarkable home sits on nearly an acre of land, offering breathtaking, year-round panoramas of the scenic Credit River. Upon arrival, a spacious sunroom invites you inside, providing ample room for a variety of uses. The main level showcases elegant white oak flooring and an open-concept design, seamlessly blending the kitchen, living, and dining areas -- ideal for everyday living and entertaining alike. The charming white kitchen is a true showpiece, featuring an oversized picture window above the sink, abundant storage, and top-of-the-line Café appliances. The primary suite serves as a private sanctuary, complete with a sleek, modern ensuite and generous space to unwind. Glass railings lead to the finished walkout basement, preserving the homes airy and expansive ambiance. The lower level is adorned with stylish luxury vinyl plank flooring and includes an additional bedroom, bathroom, living area, and a flexible workshop space -- perfect for hobbies or potential extra living quarters. With its tranquil surroundings and stunning Credit River views, complemented by expansive decks designed for soaking in the scenery, this property offers a peaceful retreat while remaining conveniently close to all amenities. Just a short seven-minute drive to the Georgetown GO station, it delivers both seclusion and accessibility in equal measure. (id:59911)
Royal LePage Meadowtowne Realty
81 Flanders Drive
Waterdown, Ontario
Fabulous four-bed, four-bath home with over 4700 sq/ft of finished space. Step inside & the bright and open main floor greets you with an iron & glass staircase & spacious dining room perfect for hosting the largest gatherings. The custom kitchen is a chefs dream featuring a large island w/ breakfast bar seating, Kitchen Aid appliances, quartz counters & marble backsplash. The sunroom offers serene views of the backyard & pool area, ideal for morning coffee. The main floor also has a cozy family room w/ gas fireplace & barn doors that lead to a bright office & living room. The main floor is completed with a 2pc powder room & mudroom with inside access to the 2 car garage. Upstairs, the impressive primary suite awaits, complete w/ sitting area, show stopping dressing room w/ custom built-ins & luxurious 5-pc ensuite featuring stand-alone tub & glass rain shower. 3 additional spacious bedrooms, 5-pc main bathroom & bedroom-level laundry room provide ample space for a growing family. The finished basement is an entertainer's delight offering a large open space perfect for a media room, kids area & additional room for a gym, separate games room & 3-pc bathroom. Step outside to the backyard oasis where you can relax on the stone patio, take a dip in the pool or unwind in the gazebo while enjoying a movie or game. End the night by the firepit in this private & quiet retreat. One of Waterdown's most exclusive streets, this home is minutes from downtown shops, restaurants, amenities, parks, schools, waterfalls & the Bruce Trail. With easy access to Aldershot GO, QEW/403 & Dundas St, this impressive home offers the perfect blend of luxury & convenience for the most discerning buyer. Don’t be TOO LATE*! *REG TM. RSA (id:59911)
RE/MAX Escarpment Realty Inc.
1909 Effingham Street
Ridgeville, Ontario
A rare opportunity to own a 45.35-acre farm in the heart of Niagara's agricultural region. The farm has been family-owned and operated since 1952 and features a thriving pick-your-own fruit farm, cash crops, two homes, two barns, a fruit stand, a 100' deep spring well and a scenic pond. The 9-acre orchard produces sweet and sour cherries, apples, pears, mulberries, pawpaws, and raspberries, including a small patch of specialty raspberries imported from Italy and England. Pawpaws, a rare delicacy in the region, add uniqueness, while mulberries represent a growing market. Over 35 acres are planted with soybeans, providing additional income. The farm follows sustainable practices, including an integrated pest management system for cherries and chemical-free raspberries and blackberries. The property includes two residences. The main home is a 1562 sqft 1.5-storey farmhouse with five bedrooms and two bathrooms. A farm helper house features two self-contained units consisting of a one-bedroom unit and a three-bedroom unit, ideal for farm staff or multi-generational living. Outbuildings include a newly constructed 4,500-square-foot barn (2019) equipped with electricity and a heated workshop, as well as a historic barn that offers character and versatility. Additional structures include a fully operational fruit stand with a cooler, a pump house with an attached carport, and a scenic 0.25-acre pond, enhancing both irrigation and the farms natural beauty. Located just five minutes from Fonthill, this property provides easy access to grocery stores, restaurants, shopping, recreational facilities, golf courses, and excellent schools. Major highways are also nearby, offering the perfect balance of rural tranquility and modern convenience. This is a rare opportunity to own a historic, income-producing farm in one of Ontario's most desirable agricultural regions. (id:59911)
Exp Realty
47 Short Parkway
Flamborough, Ontario
Welcome to the Ponderosa Nature Resort, a tranquil and inclusive environment for naturist enthusiasts looking to relax, connect with nature, and enjoy recreational activities in a clothing-optional setting. This community has strict policies regarding guest conduct to ensure a comfortable and respectful environment for all. Lots of amenities including resort style pool and clubhouse, events, volleyball and tennis courts, and surrounded by conservation areas with trails. This one floor home is located on a 4 season permanent site, and is approx 1500 sq ft featuring an open concept floor plan with laminate flooring throughout, living room with propane gas fireplace, neutral decor incl kitchen cabinets and counters, 3 pce bath, laundry area, and bedroom plus den. Inviting front porch plus back deck, patio area and shed. Bonus: carport, and most renos done in the last 6 yrs. (id:59911)
RE/MAX Escarpment Realty Inc.
9885 Parkview Crescent
Lambton Shores, Ontario
This 4 bedroom, 2 bath home in this sought after Grand Bend neighbourhood, is perfect as a second home/cottage or for a growing family looking to live fulltime in this wonderful community. This home is situated on a private wooded lot and is full of natural light. It has a large family room with a wood burning fireplace leading into the roomy eat-in kitchen with large island and gas fireplace. The lower level provides incredible extra space with a cozy gas fireplace, guest bedroom and full size washroom. Across from Pinery Provincial Park & Lake Huron, this home is close to many amenities including, schools restaurants& shopping. Available for purchase mid May. A must see! Make this Grand Bend gem yours!!*For Additional Property Details Click The Brochure Icon Below* (id:59911)
Ici Source Real Asset Services Inc.
1, 2, 3 - 3 Marvin Avenue
Oakville, Ontario
Modern Fully Freehold Triplex in North Oakville! Over 5400 sq ft of True investors delight , 2 Residential units with rare corner commercial ground floor unit facing the main road at Sixth Line! Perfect for a multitude of commercial and business operations, the list for group D commercial usage is endless! 2 Residential towns are over 2000 sq ft each offering 3 bedrooms, individual garages, private entry and beautiful balconies!This stylish property allows you to live and work in one upscale location, or earn a great income and ROI via Rental. Brand new sub-divison in North Oakville Situated just north of Dundas, offers ideal location for starting your commercial venture .Its surrounded by the Natural Heritage System, offering a unique blend of urban living and nature. Enjoy access to top-rated schools, scenic parks, trails, modern shopping, trendy dining, and close proximity to major highways( 407, 403), GO Station, Sheridan College, and Oakville's vibrant downtown and lakefront.The residential units feature 9 ft ceilings, hardwood flooring, The kitchen boasts of Stainless Steel appliances, granite countertops and extended cabinets, . The master suite offers a walk-in closet and a 3-pc ensuite with a frameless glass shower. Live luxuriously while building your business this property truly has it all! (id:59911)
Exp Realty
4 Tamarack Street
Welland, Ontario
Fantastic brick bungalow located in a very desirable Welland West location. The tree line Street near all amenities, including shopping, restaurants, Chippawa Park (Winter skating and sledding, summer beach, volleyball, splash pad, walking trails, Schools) Very well-maintained home with 3 bedrooms, 2 baths, hardwood flooring, attached, garage, sunroom, and more. The basement is finished with a second kitchen and family room. This is a great family homes in a great location - check it out today. BONUS Newer Furnace and Central Air! (id:59911)
The Agency
2075 Dyno Road
Highlands East, Ontario
Discover a life of serene independence in this stunning 3 bedroom log home, privately situated on nearly 200 acres bordering vast crown land. Embrace the warmth of an open-concept layout enhanced by the luxurious comfort of in floor heating throughout. Experience true self-sufficiency with abundant solar power and ample energy storage, complemented by a backup generator. Stay connected with excellent cell phone service amidst your natural retreat. Nature lovers will love the incredible array of wildlife that roams freely on the property, including deer, moose, bear, turkey, and more. Explore your own extensive network of trails in your own backyard. Adventure is just moments away with multiple pristine lakes offering endless recreational opportunities. Winter enthusiasts will appreciate the close proximity to fantastic snowmobile trails. This exceptional property isn't just a residence; it's an invitation to embrace a lifestyle of natural beauty, unparalleled privacy, and boundless outdoor adventure. (id:59911)
Coldwell Banker Electric Realty
175 Bagot Street
Cobourg, Ontario
Nestled on Cobourg's most picturesque street, just steps from the lakeside boardwalk, this newly constructed (2024) historical reproduction home offers a unique blend of timeless charm and modern luxury. Inside, soaring 17-foot vaulted ceilings and oversized windows flood the open-concept living space with natural light, creating an inviting atmosphere for both relaxation and entertaining. A generous and bright main floor office could serve as a bedroom. The heart of the home is a designer kitchen, featuring high-end Bosch appliances with a five-year warranty, sleek stone countertops, and a magnificent granite island perfect for casual dining or hosting gatherings. A warm and inviting ambiance is created by a beautiful gas fireplace, seamlessly integrating the kitchen and living areas. Gleaming maple floors, warmed by radiant heat, flow throughout the main floor, ensuring year-round comfort. Ascend to the primary loft retreat, where an architectural ceiling and strategically placed windows create a serene sanctuary, complete with a luxurious ensuite featuring a soaker tub. For added versatility, the fully finished basement offers a private entrance and a legal in-law suite, boasting radiant-heated polished concrete floors, two bright bedrooms, and a brand-new kitchen, making it ideal for multi-generational living or guest accommodation. Completing this exceptional property is a bonus 16x20 studio in the backyard, featuring cathedral ceilings and architectural windows, offering a versatile space ideal for an artist's studio, home office, or fitness retreat (id:59911)
RE/MAX Rouge River Realty Ltd.
195851 Grey Road 7 Road
Kimberley, Ontario
Welcome To A Truly Spectacular Lifestyle Property Spanning 48.5 Acres Of Breathtaking Views And Trails Across The Enchanting Beaver Valley. Features An Architecturally Designed, Modern 4 Bedroom, 5 Bathroom Home Intentionally Crafted To Embody The Soul Of An Old Farmhouse. 10Ft Glass Doors And Soaring Cathedral Ceilings Seamlessly Integrate The Open Concept Main Living Space, Along With The Stunning Valley Vistas. Custom Kitchen With Walk-In Pantry Flows Into The Dining And Living Area, Highlighted By A Charming Rumford Fireplace. Step Outside The Covered Porch (With BBQ Hook-Up) Perfect For Al Fresco Dining And Lounging While Soaking In The Serene Surroundings. Steps From the Porch, A Fenced Garden With Raised Beds Allows You To Grow Your Own Fresh Vegetables Creating A True Farm-To-Table Experience. Wake Up Each Sunrise From The Principal Wing, Offering Panoramic Views, Walk-In Closet And Luxurious 5-Piece Bath With Soaker Tub. Another Bedroom With Ensuite And 2 Upper-Level Bedrooms With 4-Piece Bath Provide Ample Space, Views And Comfort. Heated Floors In Mud Room Ensure Feet Stay Warm And Outdoor Ski Wear Dries Quickly. Finished Lower Level Is A Haven For Relaxation And Entertainment, Featuring Sauna, Wet Bar, And Gym Area. Original Bank Barn Lovingly Restored To Capture Valley Views Is Ideal For Celebrations. Trails Are Perfect For Hiking, Side-By-Side, Tobogganing, And Snowmobiling. End Your Day By The Firepit Under The Stars. Close To Ski/Golf Clubs, Thornbury, Blue Mountain. (id:59911)
Exp Realty Brokerage
80 Horseshoe Boulevard Unit# 307
Oro-Medonte, Ontario
Welcome to Unit 307 at Slopeside Condos, nestled in the heart of Horseshoe Valley Resort! This haven is your gateway to all-season delight, from thrilling skiing, snowboarding, and snowshoeing in winter, to invigorating golfing, mountain biking, and hiking in the warmer months. The open-concept living space includes a modern kitchen, adorned with stainless steel appliances, a built-in microwave, and quartz countertops, stands ready to fulfill your culinary desires. After an adventure-packed day, cozy up by the fireplace, letting its warmth caress your senses. Wake up to the expansive primary bedroom, which features a walk-out to the balcony. Designed with inclusivity in mind, this unit is wheelchair accessible, showcasing extra-wide doors in the primary suite and an intelligently designed ensuite. Another generously sized bedroom, a spacious den, and a second modern bathroom ensure ample living space. Convenience meets functionality with an in-unit washer/dryer combo. Indulge in the condominium's lavish amenities, encompassing access to the Horseshoe gym, sauna, and both indoor and outdoor pools, Horseshoe Lake and Beach. Ample parking adds to the ease of living. Just minutes away lies the town of Craighurst, offering essentials like a grocery store, gas station, pharmacy, and restaurants. Barrie and Orillia are a short 20-minute drive, while the GTA is accessible within an hour's distance. For an extra touch of indulgence, the famed VETTA spa is a mere 4 minutes away, promising relaxation beyond compare. This is your chance to relish the distinctive luxuries of Horseshoe Resort, where each day presents a new adventure and each evening, a serene embrace of comfort. (id:59911)
RE/MAX Hallmark Chay Realty Brokerage
194 Solomon Crescent
Hamilton, Ontario
Stunning 3-Bedroom Main Floor Bungalow for Rent – Prime Location on Hamilton Mountain. Welcome to this beautifully maintained and spacious 3-bedroom bungalow located on the highly sought-after Hamilton Mountain! Perfectly designed for comfort and convenience, this charming home is ideal for families, professionals, or anyone seeking a peaceful yet accessible living space. Key Features: 3 Generously Sized Bedrooms: Bright, airy, and offering plenty of closet space for all your storage needs. 1 Full Bathroom, clean, functional layout. Ample Kitchen, a chef’s dream with tons of counter space and storage—perfect for preparing family meals or hosting guests. Separate Dining Room: A wonderful space for dining, creating the perfect atmosphere for entertaining. Spacious Living Room: Enjoy plenty of natural light in this inviting space, ideal for relaxation or family time. 2 Parking Spaces: No need to worry about parking—this home offers two private spaces right at your doorstep. Prime Location: Nestled in a vibrant and family-friendly neighborhood, this bungalow is just steps away from everything you need. Public transportation, schools, churches, and shopping centers are all within easy reach, making daily errands a breeze. Whether you're commuting or enjoying a stroll, everything is right at your fingertips. This home offers unbeatable value and a location that is second to none. Don't miss your chance to call this gem your new home—schedule a viewing today! Tenants to pay 50% of utilities. Garage not included. (id:59911)
Sutton Group Realty Systems
400 Romeo Street N Unit# 108
Stratford, Ontario
North end Stratford 2 bedroom, 2 bath condo available in the Stratford Terraces building just north of the Stratford County Golf and Curling Club and the Avon River! Enjoy the open patio area leading to this main floor unit with lovely landscaping overlooking the main courtyard fountain, perfect for enjoying your morning coffee. Open concept living/dining and kitchen floor plan with spacious foyer, in-suite stacking washer/dryer and pantry, primary bedroom with a 4 pc ensuite bath and another generous size bedroom with a 3 pc (shower) off of the hallway. There is the conveninece of an underground parking spot and exclusive locker with the unit. You'll enjoy an active community in this building with a party room, library/lounge area and an exercise room. Call for more details about this unit. (id:59911)
One Percent Realty Ltd.
217 Jeffrey Place
Kitchener, Ontario
This private Country Hills cul-de-sac location offers executive homes on stunning treed lots and modern /functional design. The Kent -2812 sq ft/4 bed(all with walk in closet )/2.5 bath, offers 9 main floor plus a home office ,oak staircase to the second floor, ceramic tile in the foyer, kitchen, laundry and baths, engineered hardwood in the family room, dining room, office, breakfast room and great room, carpet in bedrooms, hard surface kitchen and bath countertop. Master bedroom with large W/I closet/luxury 5 pc bath with glass shower. The open concept kitchen offers plenty of cabinets( soft close),island and walk in pantry. Hard surface driveway (concrete) /200 amp service and pot lights through out main floor. The house is under construction. Model/presentation center available to see via private appointment , located at 220 Jeffrey PL. All color selection has been done , no alteration allowed. Pictures as per same design / same color selection. (id:59911)
RE/MAX Twin City Realty Inc.
220 Jeffrey Place
Kitchener, Ontario
Hard to find 4 bedroom home on a 73 foot wide treed lot ( backs onto conservation area)in a private cul-de-sac! Welcome to The Enclave at Jeffrey Place by the award-winning The Ironstone Building Company Inc. This private Country Hills cul-de-sac location offers executive homes on stunning treed lots and modern /functional design. The Somerset offers 9' on main floor, oak staircase to the second floor, ceramic tile in the foyer, kitchen, laundry and baths, engineered hardwood in the family room, dining room, carpet in bedrooms, hard surface kitchen and bath countertop (1st/2nd floor). Master bedroom with W/I closet/luxury 5 pc bath with tilled glass shower and enclosed toilet. The open concept kitchen offers plenty of cabinets( soft close),island with a breakfast bar. Hard surface driveway (concrete) /200 amp service, central air. An absolute must-see! This house is ready to move in . (id:59911)
RE/MAX Twin City Realty Inc.

