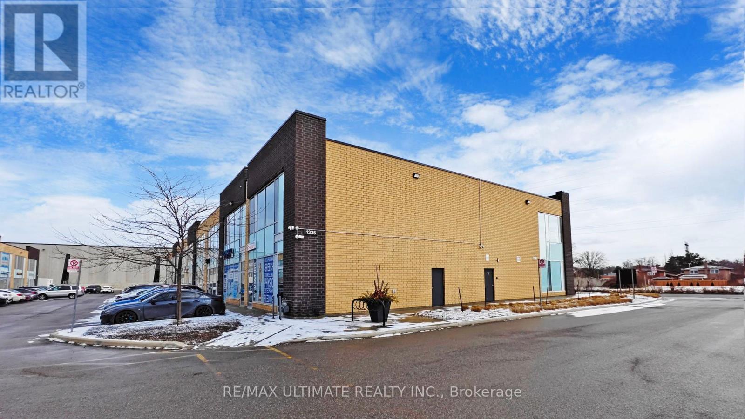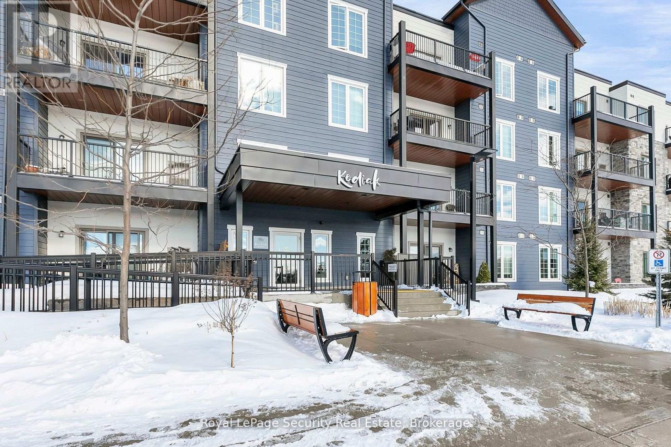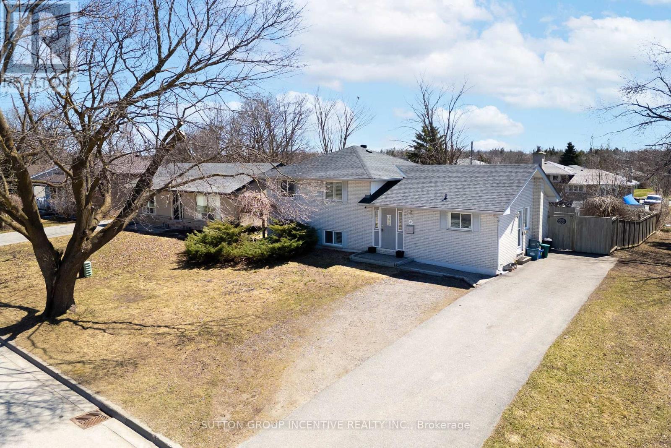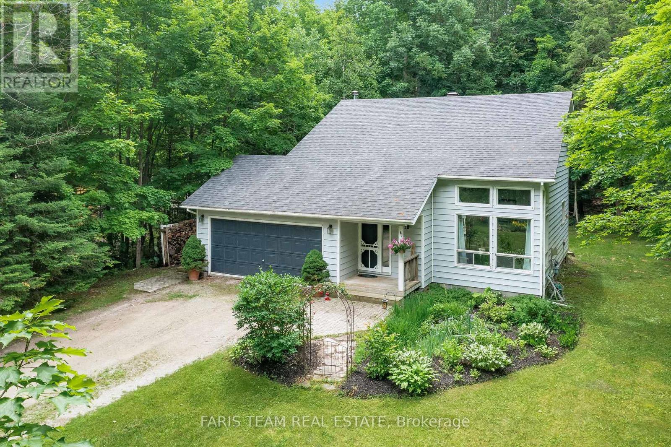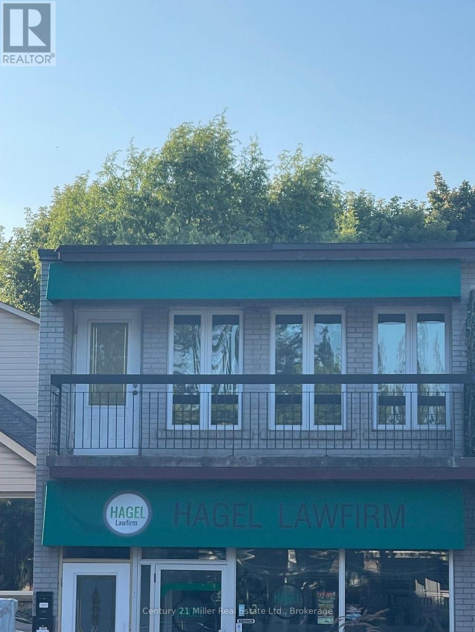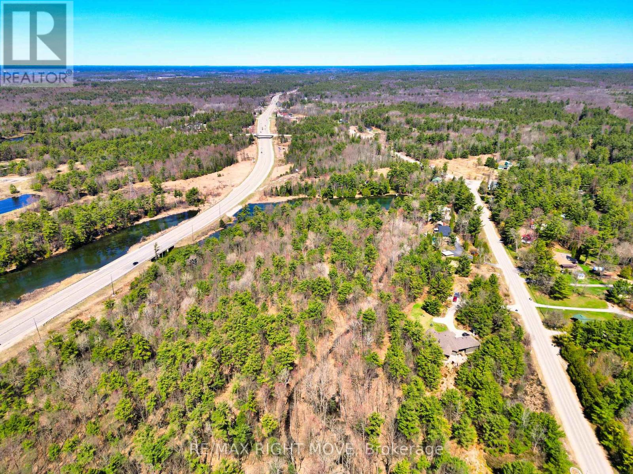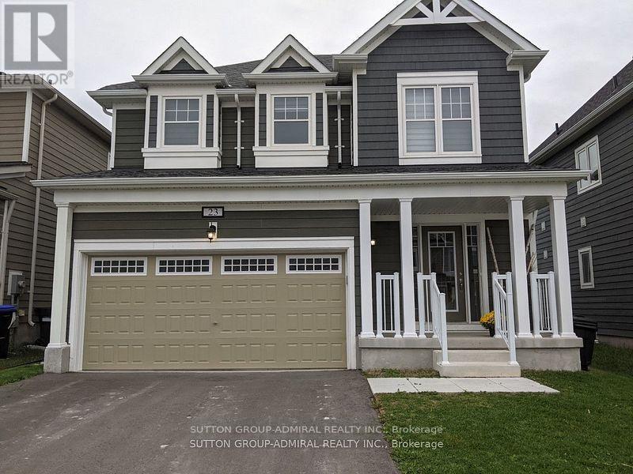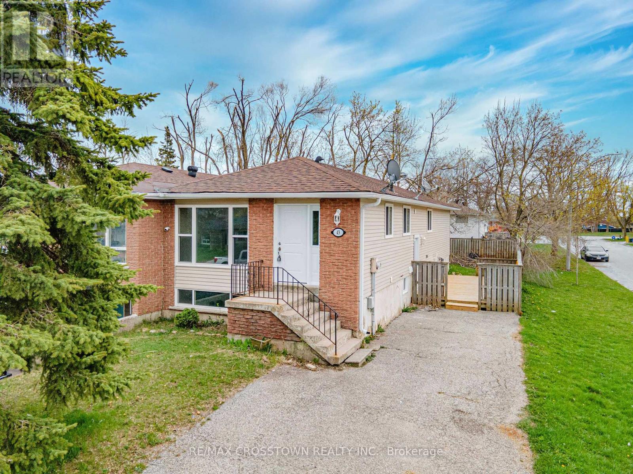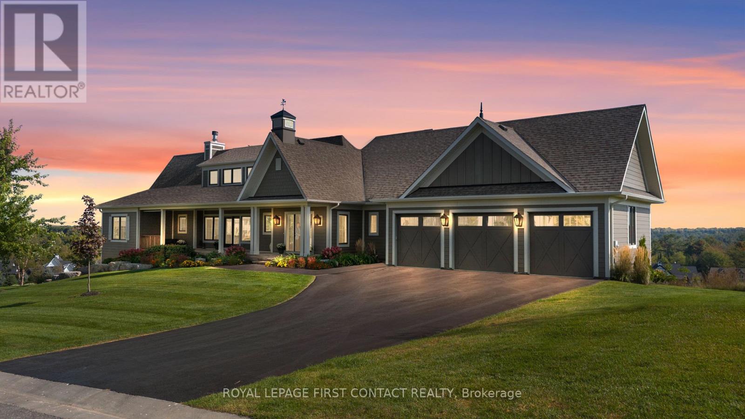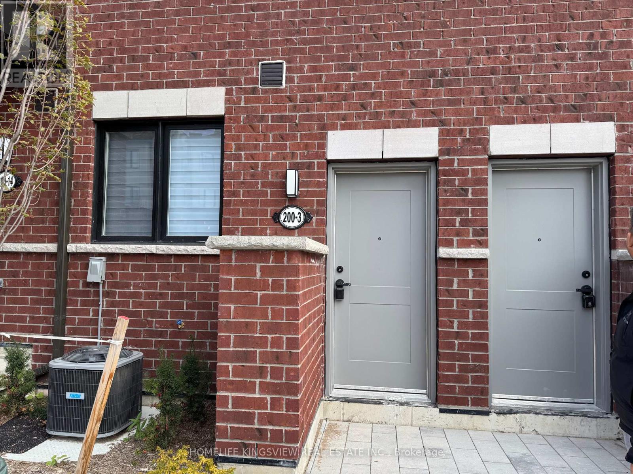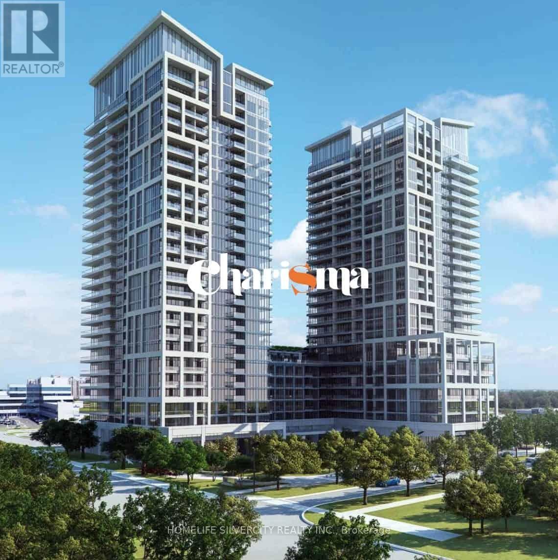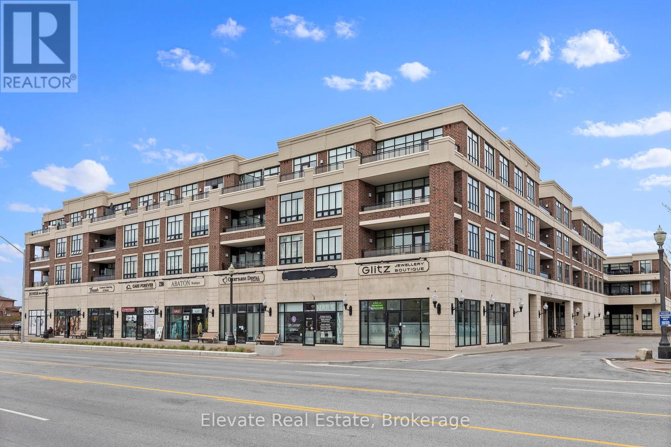17 - 1235 Queensway Way E
Mississauga, Ontario
Move-in ready, bright and modern office space! This beautifully finished 800 sqft ground floor office is perfect for professionals seeking a turnkey solution. The unit features a welcoming reception area, two tempered glass offices (one is large enough for 3-4 people or can be used as a boardroom), and an open bullpen area for another 3-4 team members. With floor-to-ceiling windows, the space is brightly lit and energizing, complemented by new flooring throughout. It includes a private washroom and comes fully furnished with desks and chairs for your convenience. This exclusive-use unit ensures privacy with no shared entry or spaces. Surface parking is available. Ready to move in and elevate your business, this professional space is a must-see! Neighbouring businesses include a Medical Clinic, Pharmacy, Dentist, Physiotherapy and Accounting Firms. Book your tour today! **EXTRAS** All office furniture is included! Rent includes TMI. Tenant is only responsible for 40% of the total utilities. (id:59911)
RE/MAX Ultimate Realty Inc.
217 - 54 Koda Street
Barrie, Ontario
This beautiful corner unit offers modern living at its finest. Featuring 2 spacious bedrooms, a versatile den that can easily serve as an office or additional living space and 2 well-appointed bathrooms, this condo provides both comfort and style. The open and airy living room is perfect for entertaining, while the separate dining room offers an ideal space for gatherings and celebrations. The primary bedroom is bathed in natural light, creating a serene retreat, and the second bedroom is also generously sized, offering ample space for family or guests. The BBQ hook-up makes it easy to enjoy outdoor meals with family and friends, this unit is ideal for those who enjoy entertaining. Situated near Highway 400, this unit is ideally located for easy access to all of Barrie's amenities, including shops, parks, and restaurants. (id:59911)
Royal LePage Security Real Estate
69 Ottaway Avenue
Barrie, Ontario
Discover this solid 3.1-bedroom, 4-level side-split brick home located in one of Barrie's most sought-after mature neighbourhoods. Nestled on a low-traffic street in the desirable east end, this home is just steps from parks, schools, and offers quick access to Highway 400, ideal for commuters and families alike. Enjoy a spacious and private backyard, perfect for kids, pets, or weekend entertaining, complete with a handy garden shed. The separate entrance to the lower level opens the door to potential in-law or income suite possibilities. Notable updates include a new roof (2025), giving peace of mind to future owners. Please note: the City of Barrie has identified this property for potential future acquisition related to stormwater infrastructure improvements; however, it is not currently within the 10-year capital plan (see attached city letter for details). (id:59911)
Sutton Group Incentive Realty Inc.
2420 Champlain Road
Tiny, Ontario
Top 5 Reasons You Will Love This Home: 1) Enchanting property perfectly situated within a short distance of numerous beautiful beaches, each offering exclusive deeded access for your convenience and enjoyment 2) Showcasing stunning chalet-style architecture, characterized by its expansive windows that flood the interior with an abundance of natural light 3) Nestled close to the picturesque Awenda Park, this home provides unparalleled opportunities for outdoor adventures and scenic explorations 4) Whether you are looking for your very first home or a charming cottage retreat, this versatile property promises to be a perfect fit 5) Incredible home designed for year-round living, ensuring you can experience the beauty and tranquility of every season in utmost comfort. 1,410 above grade sq.ft. Visit our website for more detailed information. (id:59911)
Faris Team Real Estate
272a Lakeshore Road E
Mississauga, Ontario
Spacious 2 bedroom unit above law firm in Port Credit! Renovated with open concept kitchen/living room has walkout to balcony! 2 nice size bedrooms. Primary room has large closet and 2nd bdrm has skylight. Ensuite laundry! Terrific location! Walking distance to shops, restaurants, transit and close to Port Credit Go Station. Rent includes Water and Hydro. Tenant pays electric and internet. (id:59911)
Century 21 Miller Real Estate Ltd.
4544 Bowles Lane
Severn, Ontario
Discover this exceptional building lot boasting approximately 150 feet of frontage along the scenic Green River. Spanning approximately 3.49 acres, this private parcel offers a picturesque setting with roughly 1.75 acres to build your custom dream home or cottage. The riverfront area presents excellent opportunities for paddle boarding, kayaking, and swimming. Please note that the buyer is responsible for all development fees and lot levies. (id:59911)
RE/MAX Right Move
23 Hills Thistle Drive
Wasaga Beach, Ontario
Gorgeous Detached Home In Wasaga Beach On A Premium Lot! Built By Elm Development! Situated In The Heart Of Georgian Sand Wasaga Beach! Spacious 4 Bedroom, 2 Full Baths On 2nd Flr, & Powder Rm On Main, 9Ft Ceilings. Modern kitchen w/backsplash, Lots Of Window & Natural Light, Second Floor Laundry, Carpet less Property, Newer Appliances, Zebra window covering thru out, Access From The Garage And Much More! Tarion Warranty! Easy Access To Wasaga Beach Provincial Park, Golf Course, Shopping, Coffee Shop., Beaches. (id:59911)
Sutton Group-Admiral Realty Inc.
246 Mississauga Street W
Orillia, Ontario
Looking for a great investment with low expenses and great income. Located close to the Orillia hospital. This property has 4 apartments - 3-3 bedrooms and 1-2 bedroom all with their own stackable washer/dryer. All apartments are separate metered for electrical and water. Occupied with good tenants and yields a very strong cash flow. (id:59911)
Royal LePage Your Community Realty
106 Hanson Crescent
Milton, Ontario
Attention All INVESTORS! Amazing Opportunity to Purchase a Fantastic Property w a Tenant, NO hassle of vetting a New Tenant or Paying a Professional to Rent it out. Fabulous Contemporary 3+1 Bed, 4 Bath Freehold Town in the Sought After Scott Neighborhood. Located on a quiet family friendly street, on a Premium Deep Lot facing Greenspace & Pond w No Front Neighbours. Fantastic Open Concept layout, the main floor offering Separate Dining Rm., Kitchen with Center Island, Open to Great Room & Direct access to Back Patio. 2nd level offers Stairs leading to 2nd level, Double door entry to Primary Suite w walk-in closet & 4 piece ensuite, 2 other good sized bedrooms, office nook & 4 piece main bath. Finished basement offers a Rec. Rm., 4th bedroom w 3 piece ensuite. Great backyard for kids to play or for entertaining with large patio & grass area. Close to amenities, sought after schools, parks & walking trails. This one is not to be missed. Property being sold "As Is". Interior photos are from a previous listing. (id:59911)
Royal LePage Real Estate Services Ltd.
2512 - 55 Mercer Street
Toronto, Ontario
Discover Elegance at 55 Mercer: Brand New 1 Bedroom +Den Unit in Toronto's Entertainment District! Indulge in luxury living with a captivating layout and south exposure. Where you are steps away from the Rogers Centre, CN Tower, Union Station and surrounded by the city's premier entertainment and dining establishments. This functional 657-square-foot unit acts as a 2 BED! With expansive 9-ft ceilings, an open-concept kitchen adorned with built-in appliances and quartz countertops and two full washrooms. The separate den, enclosed by sliding doors, presents a versatile space that can serve as a second bedroom or a home office. Elevate your lifestyle further with access to 'The Mercer Club,' a hub of modern fitness, co-working spaces & entertainment options. The fitness centre includes Peloton pods, cardio, cross-training zones, along with a yoga studio, sauna, basketball court & outdoor fitness centre. 100 Transit Score, 98 Walk Score & 90 Bike Score! (id:59911)
Exp Realty
124 Brown Street
Barrie, Ontario
CLASY COZY, FINE FEATURES HOME ON LARGE MATURE LOT(49.2 X 121.4 FT), QUIET STREET IN PRIME ESTABLISHED NEIGHBOURHOOD. ALL BRICK, HARDWOOD ON MAIN LEVEL, OAK STAIRCASE, CUSTOM OAK KITCHEN W/SOFT CLOSE DRAWERS, GRANITE COUNTERTOPS, HIGH END SS APPLIANCES, GAS STOVE, CUSTOM BATHROOM VANITY, BUILT-IN ORGANIZERS IN WALK-IN CLOSET, UPGRADED TRIMS/CASINGS/DOORS, QUALITY WINDOWS, FINISHED BASEMENT (1490 SQ FT TOTAL) +++ ENJOY WALKING TRAILS THRU ARDAGH BLUFFS NATURE, REC CENTER FOR SPORT ENTHUSIASTICS, SHOPPING AND COMMUTERS ROUTES NEAR-BY... WELCOME TO VIEW THIS "DOLL HOME" IN MOVE-IN CONDITION. (id:59911)
Century 21 B.j. Roth Realty Ltd.
43 Charlbrook Avenue
Barrie, Ontario
Discover the exceptional opportunity at 43 Charlbrook Ave in Barrie a newly renovated legal duplex that perfectly combines comfort and versatility. This charming bungalow now boasts newly added kitchens on both the main and lower levels, each equipped with brand new appliances. The property features brand-new flooring throughout, enhancing the modern aesthetic and providing a seamless flow between rooms. New windows and trim in both units allow natural light to illuminate the living spaces, adding a touch of elegance and warmth to the home. The main level offers a spacious 3-bedroom, 1-bathroom layout, seamlessly blending these modern upgrades with cozy living. On the lower level, you'll find another well-appointed 3-bedroom, 1-bathroom unit, ideal for extended family or tenants. Both units are designed with contemporary finishes, ensuring an inviting and luxurious atmosphere. Whether you're considering rental income potential or seeking a flexible living arrangement for multi-generational households, this property delivers. Extensive renovations not only elevate the property's appeal but also increase its value. Don't miss out on the chance to make 43 Charlbrook Ave your next smart investment or forever home! (id:59911)
RE/MAX Crosstown Realty Inc.
3 Morgan Drive
Oro-Medonte, Ontario
Your Dream Home Awaits at 3 Morgan Drive! Discover the beauty and tranquility of this custom-built home in the prestigious Braestone community.Perfectly situated on a premium estate lot, this exquisite residence offers breathtaking panoramic views of the rolling countryside while being just 10 minutes from Orillia and 20 minutes from Barrieproviding both peace and convenience.As you arrive, a charming front porch welcomes you into a bright and inviting foyer, setting the stage for the remarkable open-concept living space beyond.This home is designed to impress, with soaring ceilings and expansive windows that flood the interior with natural light.A floor-to-ceiling stone wood-burning fireplace adds warmth and a cozy,elegant ambiance. The chefs kitchen is a masterpiece,featuring a gas range,granite countertops,ample storage with pots and pans drawers,display cabinetry,and undermount lighting.The large island is ideal for entertaining, while a dedicated coffee station and appliance garage enhance convenience and organization.Throughout the home,youll find luxurious finishes, including marble and hardwood flooring, stainless steel appliances, glass railings,and a state-of-the-art home monitoring and sound system.Step outside to the meticulously landscaped grounds, complete with an irrigation system and tinted windows for added privacy.The detached triple-car garage is another fantastic bonus!Designed for versatility, this home is perfect for families, empty nesters, multi-generational living, or investors.The fully finished basement with a separate entrance provides additional space and flexibility. Living in Braestone means close proximity to the Braestone Club Golf Course and enjoying exclusive community amenities including tobogganing hills, scenic trails, horseback riding, Nordic skiing,"The Farm," the charming "Sugar Shack,"plus more.This is more than a home its a lifestyle; come and enjoy your own piece of paradise in this highly sought-after community! (id:59911)
Royal LePage First Contact Realty
3 - 200 Dissette Street
Bradford West Gwillimbury, Ontario
This vacant unit offers over 900 square feet of versatile space, perfect for a variety of businesses. Located on a busy street with high visibility, it is just steps away from the GO Station and Ontario Service Centre. Surrounded by new condo townhouses, the area is bustling with growth and potential.The unit includes washroom rough-in and furnace, making it ready for customization to suit your business needs.Ideal for retail, office, or other commercial ventures. (id:59911)
Homelife Kingsview Real Estate Inc.
Th110w - 3 Rosewater Street
Richmond Hill, Ontario
Welcome to Westwood Gardens! This Sun Filled South Facing 3 Bedrooms plus Den, 3 Full Bathrooms is an Opportunity To Live In Westwood Lane ,One Of The Most Prestigious Neighbourhoods Of Richmond Hill Surrounded By Parks, Top Rated Schools, Multi-Million Dollar Homes.Easy Access to Hwy 7 ,Hwy407, and Langstaff Go Station . You Can also Enjoy Having BBQ on Your Own Private Patio! One Parking and One Locker Included. (id:59911)
Century 21 Leading Edge Condosdeal Realty
Main - 355 Carruthers Avenue
Newmarket, Ontario
Welcome To This Charming 4-bedroom Home, Ideally Situated In The Highly Sought-after Summerhill Estates Community! Featuring A Thoughtfully Designed Floor Plan, This Home Offers A Spacious, Renovated Family Kitchen With A Pantry, Quartz Countertops, Sleek White Cabinetry, A Cozy Breakfast Area, And A Walkout To A Private Deck. The Generous Primary Bedroom Boasts A 4-piece Ensuite For Added Comfort. Conveniently Located Just Steps From Top-rated Schools, Public Transit, Scenic Nature Trails, Shopping, Parks, And A Variety Of Amenities. Don't Miss Out On This Fantastic Opportunity. (id:59911)
RE/MAX Hallmark Shaheen & Company
1470 Davis Loop Circle
Innisfil, Ontario
Be the First to Live in This Exceptional 2,700 SQFT Luxury Home Near the Lake! Welcome to your dream home by Ballymore Homes offering the perfect blend of modern elegance, smart functionality, and tranquil living. Located in a peaceful, family-friendly neighborhood just moments from Beautiful Innisfil Beach, this brand-new home is thoughtfully designed with premium upgrades and a spacious open-concept layout that is ideal for both everyday living and entertaining. The gourmet kitchen is a true showpiece, featuring quartz countertops, a large breakfast bar, and plenty of cabinetry for all your storage needs. Overlooking the kitchen is the inviting family room, complete with a cozy gas fireplace, creating a perfect gathering space for family and friends. Upstairs, enjoy a luxurious oversized primary suite with high ceilings, his-and-hers walk-in closets, and a spa-like 5-piece ensuite featuring a soaker tub and double sinks. The second bedroom has its own private 3-piece ensuite, while the third and fourth bedrooms share a Jack and Jill bathroom with walk-in closets for ultimate convenience. A second-floor laundry room makes chores a breeze. The main floor offers upgraded hardwood flooring, and a classic oak staircase that adds timeless charm. A sunken mudroom off the garage ensures clutter-free living with ample space for coats, shoes, and bags. A cold cellar in the basement provides additional storage for seasonal items or wine. Enjoy living just minutes from the lake, marina, parks, golf courses, Friday Harbour, and a variety of shops and dining options. Highway 400 access makes commuting easy with only 20 minutes to Barrie and just 60 minutes to downtown Toronto. As the community continues to grow with exciting future developments, this home offers luxury and comfort. (id:59911)
Keller Williams Referred Urban Realty
53 Burnaby Drive
Georgina, Ontario
Absolutely stunning, fully renovated residence showcasing exquisite craftsmanship and upscale finishes throughout. Gleaming new hardwood floors flow seamlessly across the main and upper living spaces, complementing a sophisticated, custom eat-in kitchen featuring premium stainless steel appliances and Quarts countertops and backsplash. Step into your own serene oversized backyard oasis on large irregular lot, fully fenced for privacy. The generously sized primary suite includes a luxurious 4-piece ensuite bath, designed for rest and rejuvenation. The grand family room invites relaxation, boasting a vaulted ceiling, elegant fireplace, and abundant natural light. The finished basement provides separate entrance, large bedroom and luxurious upgraded spacious bath, perfect for in-law suite. Added conveniences include proximity to all essential amenities in a desirable, family- friendly neighbourhood. This immaculate home is completely turn-key ready for you to move in and enjoy refined living at its best. (id:59911)
The Agency
15 Amarone Avenue
Vaughan, Ontario
Discover this exceptional house for lease featuring 4 spacious bedrooms plus 2 additional bedrooms in a fully finished basement with a separate entrance perfect for extended family or additional privacy. The home boasts a bright and open concept layout, creating an inviting atmosphere ideal for both everyday living and entertaining. Enjoy cooking in the beautifully equipped kitchen with brand-new appliances. Located in a prime, family-friendly neighborhood, this home offers easy access to schools, shopping, transit, and all essential amenities. (id:59911)
Homelife Kingsview Real Estate Inc.
1118b - 8 Rouge Valley Drive
Markham, Ontario
Welcome To York Condos In Downtown Markham! Beautiful 1Br Condominium. 9Ft Ceilings. S/S Appliances & Granite Counters. 1 Parking Included. Water and heat included in rent. Top Ranking Unionville School. Steps to groceries, shops, banks, restaurants, viva transit, minutes to 404/407, and more * amenities include: concierge, pool, exercise room and party room To Hwy 404/407, Go, Ymca. (id:59911)
Bay Street Integrity Realty Inc.
1517 - 8960 Jane Street
Vaughan, Ontario
Brand New Charisma Condo! 1 Bedroom Plus Den, That Can Be Used As An Office Or A 2nd Bedroom Or Dining Area. 133 Ft. Balcony. Modern Upgraded kitchen With Central Island, Quartz Countertops And Backsplash And Full-size Stainless Steel Appliances. Ensuite Laundry. Plenty Of Storage. Includes 1 Parking Spot and 1 locker. The Building Boasts Of An Impressive List of Luxury Amenities, Including An Outdoor Pool/Terrace, Theatre Room, Games Room, Yoga Studio, Party Room, Gym, Pet Grooming Area, And Much More. This Unit Is Flooded With An Abundant of Natural Light. Conveniently located steps from Vaughan Mills, Wonderland, the hospital, shopping, dining, and transit, with easy access to Hwy 400/407. ****Window Coverings is Installed By The Landlord*****. (id:59911)
Homelife Silvercity Realty Inc.
322 - 2396 Major Mackenzie Drive
Vaughan, Ontario
Welcome to the Monaco Model A Thoughtfully Upgraded 1+Den in the Upscale Courtyards of Maple This beautifully designed suite offers a spacious and functional layout, enhanced by soaring 9ft ceilings and elegant finishes throughout. The modern kitchen features stainless steel appliances & granite countertop. The generous primary bedroom includes an IKEA built-in closet, providing smart and stylish storage. The den is outfitted with custom cabinetry. An additional IKEA built-in closet in the entryway adds even more practical storage solutions. Step out onto the expansive balcony and enjoy tranquil views of the meticulously landscaped courtyard. This suite blends comfort, convenience, and modern design in one of Maples most desirable communities. Updates listed below. NOTE-Maintenance Fees will reduce to approx. $515.18 starting September 1, 2025 (id:59911)
Elevate Real Estate
1 Petermann Street
Aurora, Ontario
Welcome to this stunning detached two-story home ideally situated in the highly desirable Bayview Northeast community of Aurora. Rare opportunity to own this pride-of-ownership, Offered for the first time by the original owner, this beautifully maintained home features over 3,000 sq. ft. of living space with a finish basement. Move-in ready property features a bright, sun-filled open-concept layout, a newer kitchen with double sink, and a new sliding patio door leading to a beautifully interlocked backyard, Perfect for Entertaining. Enjoy the comfort of a finished Basement with a Brand New kitchenette and 3-piece washroom ideal for extended family or guests.. The oversized primary bedroom offers flexibility for a nursery or sitting area. Convenient second-floor laundry, family room with fireplace, and direct access to garage add to the appeal. Upgrades & Features: Metal roof with lifetime warranty (2018), Furnace (2019), Water softener (2021), Central Vac System, Solar Panel System Generating approx. $4,000/year income (5kpW, 6 years remaining on contract), Entire house Freshly painted. This move-in ready gem combines comfort, functionality, and long-term value in one of Auroras most desirable neighborhoods. Dont miss it! (id:59911)
Modern Solution Realty Inc.
75 Baywell Crescent
Aurora, Ontario
This stunning, bright, spacious, turnkey, 3 bedroom, 3 bathroom Freehold townhouse is located in the desirable family-friendly neighborhood of Baywell and Wellington, on a quiet crescent street. The fully finished walk-out basement to the private backyard is only one of the standout features! Huge open-concept foyer, Hardwood floors, Stainless appliances, 3-car parking, new Carpets, Extra Inclusions and Tons of storage make this the perfect place to call Home. Walking distance to schools, parks, shops, and Restaurants- Just 5 minutes from the GO Train and Highway 404! No offer holds!This home is a must-see! (id:59911)
Main Street Realty Ltd.
