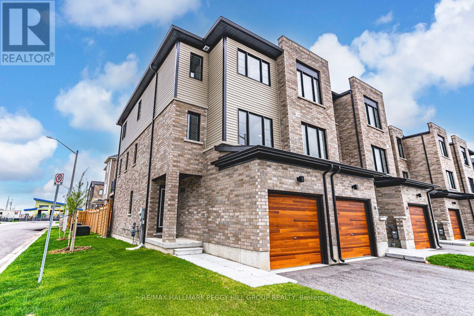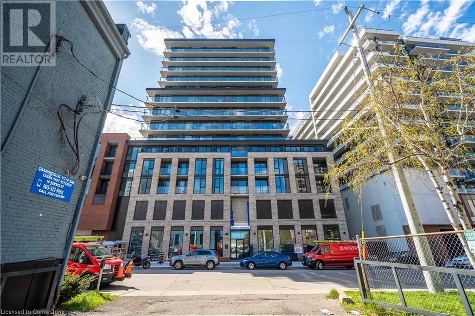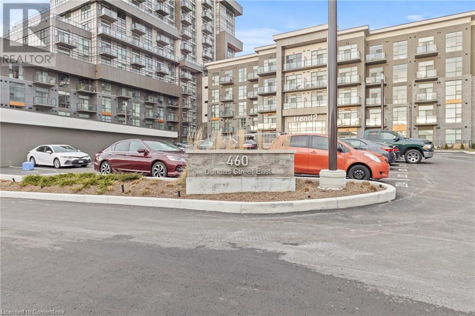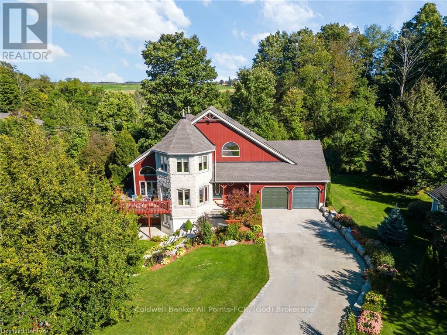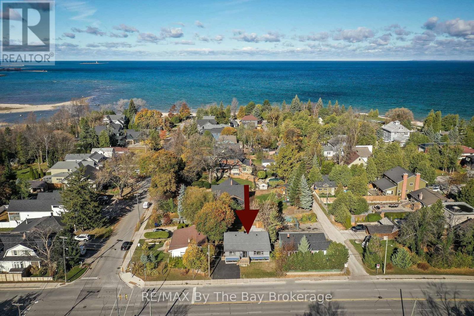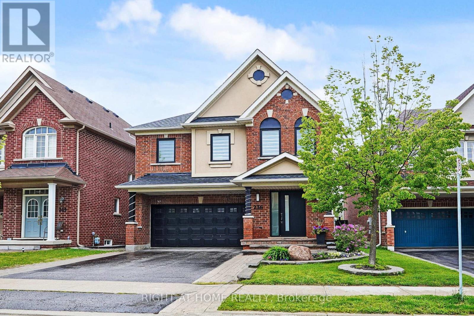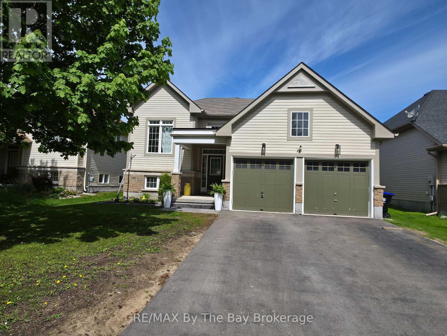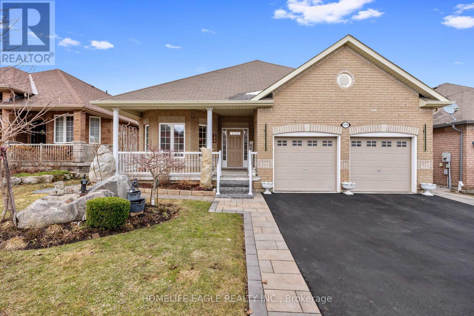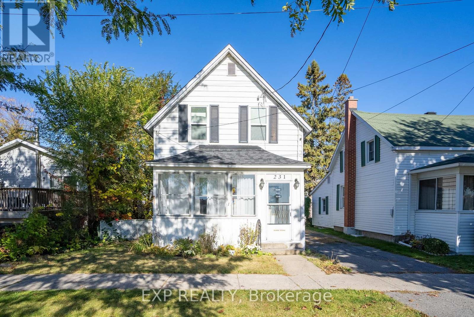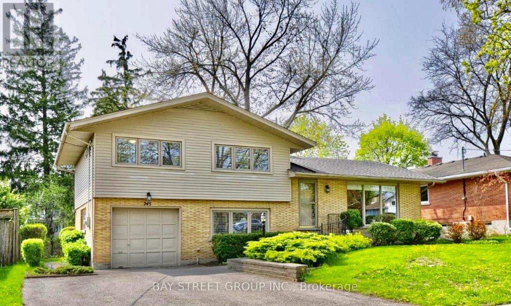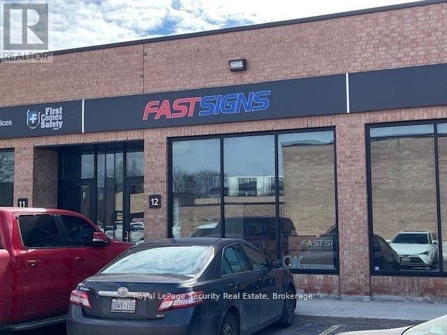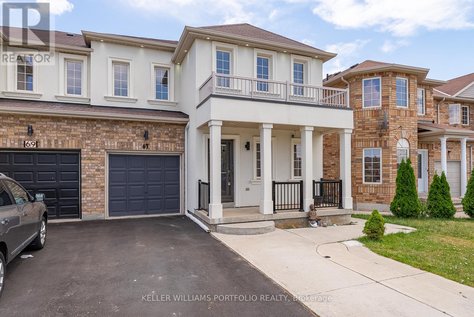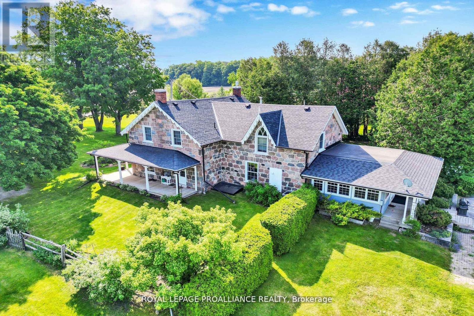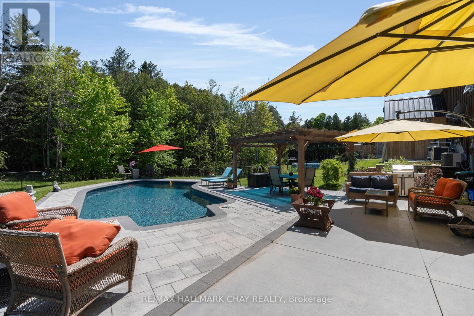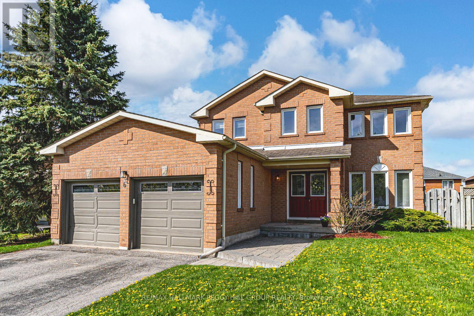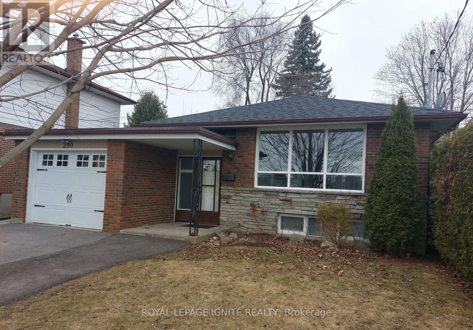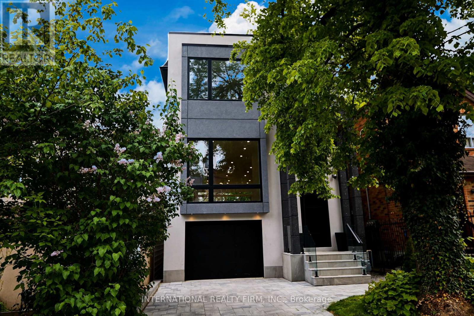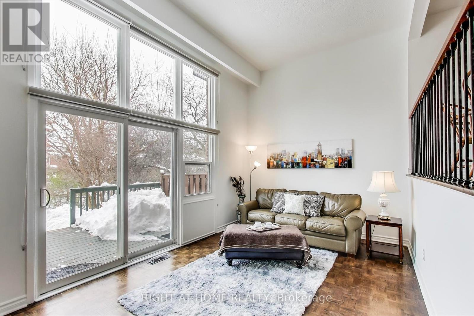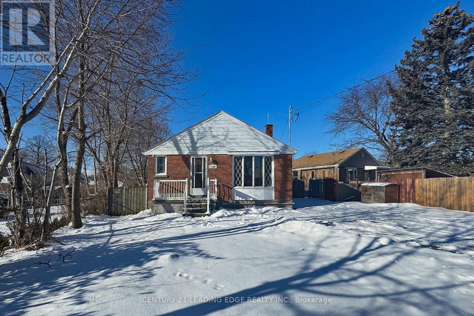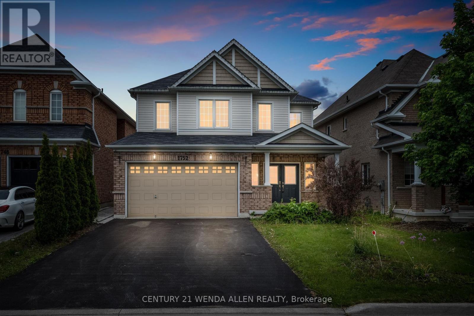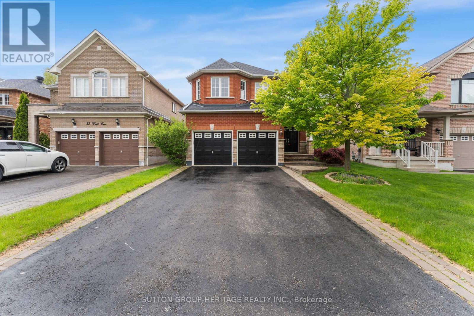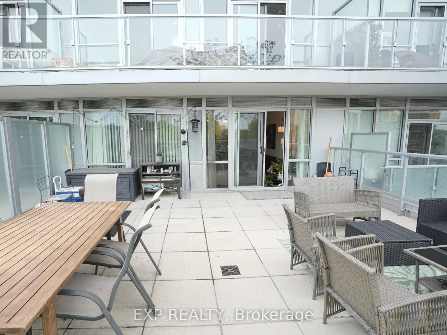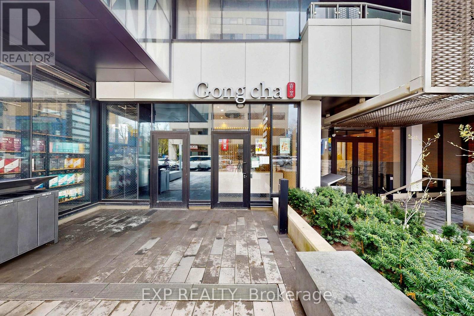110 Stonybrook Drive
Kitchener, Ontario
LEGAL DUPLEX, 5.5% CAP RATE! Set on a large lot in a quiet, mature neighbourhood, this solid all-brick bungalow is a legal up/down duplex offering incredible value for investors or multi-generational families alike. With over $70,000 in recent renovations, the main floor boasts a bright, open-concept layout with new quartz countertops, an updated bathroom and modern vinyl flooring throughout. The upper unit is a spacious 3-bed, 1-bath suite with large windows, loads of natural light, and in-suite laundry. Its currently rented for $2,550/month + utilities. The lower level, with its own private entrance and walkout to a huge backyard, features 2 bedrooms, 1 bathroom, and in-suite laundryrented at $1,790/month + utilities. Just steps to scenic trails, top-rated schools, and minutes from downtown and highway access, this property is perfectly positioned in highly sought after Forest Hill. With a strong 5.5% cap rate and turn-key income in place, 110 Stonybrook is the kind of opportunity smart buyers move quickly on. (id:59911)
Forest Hill Real Estate Inc.
30 Pumpkin Corner Crescent
Barrie, Ontario
STUNNING FREEHOLD END-UNIT TOWNHOME WITH BACKYARD & NO CONDO OR POTL FEES! Experience true home ownership with no monthly condo or POTL fees! Located in Barries desirable Innishore neighbourhood, this beautifully finished end-unit townhome offers a quiet setting in a newly built community with a modern brick and siding exterior and over $45,000 in thoughtful builder upgrades. Enjoy quick access to Highway 400 and the Barrie South GO Station, with restaurants, grocery stores, everyday amenities close by, and Park Place shopping centre just 10 minutes away. Spend your weekends exploring Kempenfelt Bay, Centennial Beach, Downtown Barrie, and Friday Harbour Resortall within a 15-minute drive. The open-concept living, dining, and kitchen area is filled with natural light from large windows and enhanced by LED pot lights, with a walkout to a private balcony. The upgraded kitchen and bathrooms feature stone countertops, custom cabinetry, matte black Moen fixtures, and stylish island lighting, plus a waterline rough-in to the fridge for added convenience. Durable laminate floors flow through the main level, while soft broadloom adds warmth upstairs. Ceramic tile and upgraded wall finishes complete the foyer and bathrooms. The primary bedroom offers a beautifully customized ensuite with a tiled shower, glass doors, and a handheld showerhead, while the second bedroom includes semi-ensuite access. The finished lower level provides a den, laundry, utility room, storage space, and a walkout to the backyard. With a 13 SEER air conditioning unit, Platinum Technical Package, Chantilly Lace paint, custom brushed oak stairs, smooth ceilings, designer trim, and full swing closet doors, this #HomeToStay is packed with comfort, style, and modern finishes throughout - just move in and enjoy! (id:59911)
RE/MAX Hallmark Peggy Hill Group Realty
1 Jarvis Street Unit# 908
Hamilton, Ontario
Knock on this door at 1 Jarvis Street #908, in core of Hamilton downtown. Brand new never lived in this ultra modern building featuring 1+1(den/bedroom) and 2 bathrooms. Many upgrades including rich quartz tops, stove top, hidden dishwasher, washer, dryer and vinyl flooring throughout (no carpets). Building amenities include fitness centre, lounge, 24 hour concierge, yoga room and much more. Wonderful views from balcony of escarpment and downtown core. Tenant to provide all usuals, including credit report, job letter , references, etc. (id:59911)
RE/MAX Escarpment Realty Inc.
3605 - 225 Commerce Street
Vaughan, Ontario
Brand-new, never-before-occupied 1+1 bedroom condo, featuring a versatile den ideal for a home office or guest space, and a sleek, modern bathroom. This thoughtfully designed unit includes in-suite laundry,10 ft floor-to-ceiling windows with stunning city views, Located in the vibrant South Vaughan Metropolitan Centre, Festival Tower is part of Menkes best-selling master-planned community and is poised to become a landmark address along Highway 7.Enjoy an impressive array of amenities, including a fully equipped fitness centre, indoor pool, stylish party rooms, and a beautifully designed outdoor lounge. (id:59911)
RE/MAX Elite Real Estate
460 Dundas Street Unit# 106
Hamilton, Ontario
Welcome to 460 Dundas St E, recently built by award winning builder New Horizon Development Group. Conveniently located on the ground floor, this 1 bedroom unit offers quick access in and out of your home. This unit comes with 1 exterior parking space and 1 storage locker. Enjoy the open concept living space, private patio, and amenities including a party room, fitness room, rooftop patio and bicycle storage. Trend 2 is located within a few minute drive to major highways, downtown Burlington, and the Aldershot GO station, making commuting a breeze. (id:59911)
Realty Network
81196 Pfrimmer Road
Ashfield-Colborne-Wawanosh, Ontario
Spectacular custom home in stately Benmiller Estates, just a stones throw from the banks of the Maitland River. This unique, one-of-a-kind home features rare Douglas Fir post & beam construction with incredible curb appeal like no other. Complete with two stone turrets, wrap around deck, covered patio and beautiful grounds, you'll be captivated upon arrival. Offering an open-concept living space the beautiful kitchen, featuring granite counters & solid maple cabinetry, is the hub of this home - ideal space for family gatherings & entertaining. Cozy up to the gas fireplace with majestic two storey ceilings where the Juliette balconies overlook. Main floor laundry, powder room and access to the double car garage complete this level. Downstairs you'll find plenty of room for guests or your hobbies, with second living room, bedroom, 2pc bath & office space, along with basement walk-out. On the second level you'll enjoy the bedroom settings inside the turrets. The primary bedroom, complete with ensuite & walk-in closet, is your own private sanctuary. The third level is any guests? dream! A loft bedroom with bunkie room is the perfect place for the kids. Enjoy panoramic views from all levels, an abundance of natural light and unique architecture throughout. Don't miss your chance to own this beautiful property just minutes from Goderich. (id:59911)
Coldwell Banker All Points-Festival City Realty
85 Huron Street
Collingwood, Ontario
Charming Renovated Home Close to Downtown Collingwood and Georgian Bay Completely renovated in 2024, this move-in-ready home is perfectly situated just a short walk from Sunset Point Park and the shores of Georgian Bay. Every detail of this home has been updated, including a brand-new kitchen, two bathrooms, light fixtures, Front door entry, Decks, modern flooring, electrical panel, shingles, interior and exterior paint, and a new shed. The stylish kitchen features stainless steel appliances (new in 2024), including a beverage fridge, and offers a convenient walk-out to the side yard. The living room boasts a vaulted ceiling and a large picture window, creating a bright and inviting space. The upper level includes two bedrooms, while the finished basement provides versatile living options. Use the rec room as a third bedroom or a private teenager retreat, complete with its own 3-piece bath. Additional highlights include gas heating, central air conditioning, and a full suite of never-used appliances, including a fridge, stove, microwave, dishwasher, beverage fridge, washer, and dryer. This home is truly move-in ready, offering modern comfort and convenience in an unbeatable location. Don't miss out on this gem! (id:59911)
RE/MAX By The Bay Brokerage
236 Karl Rose Trail
Newmarket, Ontario
Just Perfect Turn Key House. Ready To Move In. Upgraded Ground Up. 2,500 SQF, 4 Bedrooms, 4 Bathrooms. Finished Basement With Separate Entrance. $150K In Upgrades. Hot Tub. Gas Fireplace. Custom Master Bathroom And Walk-In Closet. New Roof Shingles (2025), Freshly Painted Deck (2025), New Owned Furnace (2024), New Owned Hot Water Tank (2023), New 6 Windows On Second floor (2023), New Laundry Washer & Dryer (2022), New Entrance Door And Patio Door (2022). New Custom Kitchen and Kitchen-et In Basement. Quiet Neighborhood, Near Schools, Parks, Shopping Centers, Upper Canada Mall. Enjoy YouTube Video Follow By Link https://youtu.be/EgTM0SHESWM (id:59911)
Right At Home Realty
16 Culham Trail
Wasaga Beach, Ontario
Welcome to this charming family home in a fantastic neighbourhood, with a children's park right across the street! Enjoy the convenience of nearby trails, shopping, and restaurants, plus the added bonus of being within walking distance to beautiful Beach Area 1. The kitchen features stainless steel appliances, ample cabinetry, and an adjacent dining area with a walkout to the deck. The fully fenced backyard includes a designated dog run - perfect for pet owners! The primary bedroom offers access to one of the two main-floor four-piece bathrooms. The partially finished basement provides extra living space with two bedrooms, a rec room, and a rough-in for a third bathroom just awaiting your flooring, trim and finishing touches. Additional highlights include a double garage with inside entry and a welcoming covered front porch. Don't miss out on this wonderful opportunity to live in a prime location with everything at your doorstep! (id:59911)
RE/MAX By The Bay Brokerage
303 - 166 Olive Street
East Gwillimbury, Ontario
A Quiet, Low Rise Building Located In A Treed Area, North of Newmarket. The Unit Directly Overlooks Trees And Offers A Serene Setting. The Unit Has A Large Kitchen And Open Concept, Which Is Great For Entertaining With Family And Friends. In-Suite Laundry Is Convenient And Offers Extra Storage. Bedroom Is A Generous Size With Double Closets. A Separate Area That Can Be Used As An Office Or To Accommodate Guests. Situated Close To Library, Park And Public Transportation. (id:59911)
Royal Heritage Realty Ltd.
404 - 7950 Bathurst Street
Vaughan, Ontario
Step into this bright and thoughtfully designed 2-bedroom, 2-bath corner unit in the heart of Thornhill. Large windows fill the space with natural light, highlighting the open-concept layout and upscale finishes throughout.The kitchen features quartz countertops, built-in appliances, and a spacious island perfect forcooking, dining, or entertaining. The living area opens to a private balcony ideal for your morning coffee or unwinding after a long day.The primary bedroom includes a sleek 3-piece ensuite, while the second bedroom offers flexibility for guests, a nursery, or a home office. Located just minutes from Promenade Mall, transit, top-rated schools, cafes, and parks, this home puts you at the centre of a dynamic, family-friendly neighbourhood. Enjoy top-tier building amenities including a basketball court, fitness centre, co-working lounge, party room, kids playroom, pet wash station, and 24-hour concierge. Live where comfort meets community this is Thornhill living at its best. (id:59911)
Revel Realty Inc.
9&11 Kerman Avenue Unit# 29
Grimsby, Ontario
Evergreen Estates -Exquisite Luxury Two-Storey Semi-Detached: A Dream Home in the Heart of Convenience. Step into luxury with this stunning Two-Storey Semi-Detached offering 2007 square feet of exquisite living space. Featuring a spacious 2-car garage complete with an opener and convenient hot and cold water lines, this home is both practical and luxurious. The double paved driveway ensures ample parking space for guests. Inside, the kitchen is a chef's dream crafted with precision by Artcraft Kitchen with quartz countertops, the quality millwork exudes elegance and functionality. Soft-closing doors and drawers adorned with high-quality hardware add a touch of sophistication to every corner. Quality metal or insulated front entry door, equipped with a grip set, deadbolt lock, and keyless entry for added convenience. Vinyl plank flooring and 9-foot-high ceilings on the main level create an open and airy atmosphere, perfect for entertaining or relaxing with family. Included are central vac and accessories make cleaning a breeze, while the proximity to schools, highways, and future Go Train stations ensures ease of commuting. Enjoy the convenience of shopping and dining options just moments away, completing the ideal lifestyle package. In summary, this home epitomizes luxury living with its attention to detail, high-end finishes, and prime location. Don't miss out on the opportunity to call this exquisite property home. Road Maintenance Fee Approx $125/monthly. Taxes have not yet been assessed. ARN/Pin have not yet been assigned. (id:59911)
Royal LePage State Realty
1376 Butler Street
Innisfil, Ontario
The Perfect 3+1 Bedroom Bungalow * Premium, 50' X 190' Foot Pool-Sized Lot / Backing On to Beautiful Walking Trail & Open Space * Grand First Impressions: Inviting large veranda welcomes you home * Soaring 9 Ft Ceiling On Main Floor W/ Open Concept Living & Dining * This Meticulously Maintained Home Has A Grand Kitchen W/ Natural Skylight & Granite Countertop * Walk Out From Your Lg Breakfast Area to A Grand Extended Over 20' Ft Sundeck, Perfect For Entertaining * Cozy Yet Spacious Family Room: Gas fireplace with beautiful views of the private backyard * Fully Finished Walkout Basement: Complete with a full kitchen, a large bedroom, an office area, a 4-piece bath, and a grand recreation room leading directly to the backyard * Outdoor Oasis: Enjoy a tranquil and private backyard retreat, offering the perfect space for relaxation, gardening, or entertaining guests * Don't Miss The Opportunity To Own This Beautiful Bungalow W access to Parks, Schools, Transit, Lakes and More. (id:59911)
Homelife Eagle Realty Inc.
231 Water Street W
Cornwall, Ontario
Welcome to 231 Water Street West. A great 3 bedroom 2 bathroom home in a fantastic location. Situated on a spacious 40 x 117 lot. Located across the street from Lamoureux Park and the St. Lawrence River. Walking distance to downtown, shopping and restaurants. Cheaper than renting! For privacy reasons, photos show interior of property prior to tenants moving in. (id:59911)
Exp Realty
Upper - 245 Forest Hill Drive
Kitchener, Ontario
Welcome to this fabulous 3 Bedrooms detached in a sought after neighbourhood in Kitchener. Rental part is upper level only (no basement), feature with over 1300 Sqft living space and all three bedrooms are equally spacious. Excellent size living room with ample natural light and a dining room great for entertaining. Brand new In-suite laundry and Newly Renovated bathroom. 2 Driveway Parkings. Mins to Plaza, Public Transportation, Park, School, Hwy 8 & More. (id:59911)
Bay Street Group Inc.
10 First Avenue
Port Dover, Ontario
Set your own rental amounts! Both of the units are owner occupied and the pride of ownership is evident throughout. This beauty boasts many features and upgrades including new lower roof (2022), new doors (2020), new windows (2020), new garage doors (2020), new shed (2019), new furnace and A/C and steam humidifier (2019), new countertops (2020), insulated and new heat in garage (2020), attic insulated in 2022, new siding and insulated board on upper (2022), new flooring on main floor (2018), new pool pump (2022). Both units have separate utilities. House could be converted back to single family dwelling. Situated on a large 66' X 165' lot showcasing a 33' X 18' above ground pool. This gem is located in a fantastic area with a short walk to the beach and downtown. Don't miss out on this amazing opportunity! Call Today! Check out the virtual tour! (id:59911)
RE/MAX Erie Shores Realty Inc. Brokerage
1 - 193 Chatham Street
Brantford, Ontario
Not ready to buy? No problem! Welcome to 193 Chatham Street, Unit 1! This front unit lease offers 2 bedrooms, one bathroom and a nicely updated layout throughout. The front porch is perfect for your morning coffee. Enter into your foyer with a coat closet steps away. The main floor offers a completely renovated kitchen and living space with ample cabinets and counter space. Main floor laundry adds convenience. The upper level boasts two very large bedrooms with closets and large windows. A large full bathroom is down the hall. Dont miss out on renting this lovely apartment on a quiet corner lot in Brantford! All utilities are included! (id:59911)
Revel Realty Inc.
12 - 2700 Dufferin Street
Toronto, Ontario
Prime 2,020 Square Foot Office / Showroom (66%) Industrial (33%) With 1 Drive In Door in Prestigious "Dufferin Business Centre" . (id:59911)
Royal LePage Security Real Estate
Bsmt - 67 Commodore Drive
Brampton, Ontario
Beautiful 2 bedroom Basement unit In Prestigious Credit Valley Community; Near Mt Pleasant Go Station, Schools, Walmart/Home Depot. (id:59911)
Keller Williams Portfolio Realty
1338 Mcdonald Road
Alnwick/haldimand, Ontario
Welcome to a truly extraordinary property where history, charm, and nature come together. This stunning 1874 split stone farmhouse sits proudly on 102 acres of serene Northumberland County countryside ,offering an unparalleled lifestyle of peace, privacy, and potential. The beautifully maintained home features a wraparound porch, perfect for quiet mornings or sunset views. Inside, you'll find a spacious eat-in kitchen with hand-crafted maple cabinetry, Cambria quartz countertops, and an adjoining dining area ideal for family gatherings. A sun filled solarium just off the kitchen invites relaxation, with direct access to a private patio and hot tub. The main floor also offers both a cozy family room and a separate living room, plenty of space to entertain or unwind. Upstairs, the large primary bedroom is accompanied by three additional bedrooms and a well appointed 4 piece bath, offering comfort and functionality for families or guests. Outside, a grand barn originally built as a dairy barn now serves as a versatile space that has provided abundant storage for vehicles or recreational equipment. The land is equally impressive, approximately 25 acres are workable farmland, complemented by hardwood and maple forest, open pasture, scenic wetlands, and the gently flowing stream crossing the landscape. This rare estate is more than just a home it's a legacy property. Whether you're dreaming of a private retreat, or a working farm the possibilities here are as wide as the horizon. (id:59911)
Royal LePage Proalliance Realty
28 Gore Street
Stirling-Rawdon, Ontario
Beautiful HOME - recently renovated inside and out, located in the quaint Village of Stirling! Newly sided with a classic timeless appeal. Interior is a delight. Roomy side entry offers plenty of space for footwear and outerwear. Main floor washer & dryer close by for convenience. Around the corner is a spacious main floor 3 piece bathroom. The large eat-in kitchen is lovely with white cupboards & black counter tops. Plenty of cupboard & counter space. Stylish vent over the smooth top cook top with off set oven. Deep counter by the sink allows for bar stools for family or friends to gather and visit with the cook! The dining area is well defined and very spacious. The living/family room is semi-open to the kitchen with plenty of light and lounging area. The 2nd entertaining room is a fabulous family room with patio door access to the newly constructed deck with views of the expansive back yard, great place for morning coffee or late day beverage of choice. Upper level, 3 sizeable bedrooms with the principle having private access to the spacious 4 piece bathroom as well as hall entry for use by the other bedrooms. The back yard is a wonderful space for entertaining, BBQs and outdoor recreation. Plenty of area for children or family pets to play. With close proximity to the Hastings Heritage Trail this property offers an extra bonus of access for walking/hiking, dog walks, 4 wheeling, snowmobiling/cross country skiing. Amenities are within walking distance in this desirable village as well as public school and restaurants. Stirling is located approximately 15 minutes north of Belleville and the 401. (id:59911)
Century 21 Lanthorn Real Estate Ltd.
552 10 Line S
Oro-Medonte, Ontario
Discover the perfect blend of space, location, and potential with this expansive 96-acre parcel at 552 Line 10 S, Oro-Medonte. Situated less than a kilometer from the stunning Lake Simcoe shoreline, this Agricultural/Rural-zoned property offers endless possibilities whether for equestrian pursuits, farming, or creating a private estate retreat among many others. Featuring rolling landscapes, wooded areas, and open space, the property provides both tranquility and accessibility. Conveniently located in the heart of Oro-Medonte, it offers easy access to major highways, nearby communities, and the Lake Simcoe Regional Airport, ensuring a seamless connection to urban amenities while maintaining the charm of rural living. Included on the property is an 1168 sq. ft. bungalow and detached garage, both offered in as-is condition, along with an existing well and septic system providing a foundation for your vision. Offered for sale for the first time in over 65 years, this is a truly unique opportunity to invest, expand your agricultural operations, or build your dream country estate. Don't miss this extraordinary opportunity – schedule your private showing today! (id:59911)
Keller Williams Experience Realty Brokerage
8 Niles Way
Markham, Ontario
Absolutely gorgeous townhome located in the prime area of Thornhill, just minutes from Hwy 407 and 404, and conveniently situated across from a community centre and shopping plaza, with top-rated schools, parks, and public transit all within walking distance. This beautifully maintained home features modern laminate flooring throughout, granite countertops, pot lights, and elegant oak staircases. The finished basement offers a spacious recreation room and a 3-piece bathroom, while the landscaped backyard includes a charming flower bed. The windows and roof were replaced by management in 2017 and 2018, and the property also benefits from lawn care provided by management. Unlike some other units, this home has been upgraded to include both air conditioning and heating systems, and its located within one of the most highly regarded school districts in the area. (id:59911)
Retrend Realty Ltd
58 Blanchard Crescent
Essa, Ontario
Beautifully appointed two-story home, boasting 4 spacious bedrooms + over 2000 sq ft of living space. Step inside to discover the main floor, where a cozy gas fireplace warms the living room, enhanced by hardwood floors. The formal living room offers ample space for an 8-seat dining suite. Convenient access to garage from main floor hallway. The eat in kitchen is a fantastic gathering spot for the family, complete with sliding glass walk out that leads to large deck, ideal for summer entertaining while enjoying the picturesque green surroundings. Upstairs, you will find 4 generous sized bedrooms, including a primary suite with a walk in closet and ensuite with soaker tub + separate shower. The main bath is a 4pc and a convenient 2 pc on the main floor. The fully finished lower level features a sliding glass w/o to a patio, perfect for enjoying serene green space views. Oversized interlocking brick drive enhancing the curb appeal, making it a perfect blend of style and functionality. (id:59911)
Sutton Group Quantum Realty Inc.
A,b,c,d - 60 South Town Centre Boulevard
Markham, Ontario
4 Retail Units With Excellent Income Fronting On A Busy High Vehicular & Pedestrian Strip! All 4 Units Have Been Combined By Current Tenant & Can Be Converted Back To 4 Separate Units. Each Unit Is Equipped With Designated Parking Spots (4 Parking Spots In Total). All 4 Units Are Fully Leased & Boasts Excellent Exposure/Visibility. Property Is Surrounded By Vibrant Neighbourhoods & Plenty Of Upcoming Unionville Developments. Property Is In Close Proximity To Major Hwys, Markham Civic Centre, Downtown Markham, Shops, Cafes, Offices, Restaurants, Luxury Condos, Medical Clinics, & More! Annual Rent $244,810.84 (Lease Ends May 17, 2026). *Marketing Brochure Available* **EXTRAS** **ASK FOR PROPERTY MARKETING BROCURE** Property Site Can Accommodate Up To 77 Visitor Parking Spots Ground Level & Underground. (id:59911)
Royal LePage Connect Realty
1401 Coopers Falls Road
Ramara, Ontario
ONCE IN A LIFETIME OPPORTUNITY WITH PRIVATE WATERFALL!! 473 FT ON THE BLACK RIVER! Step into history with this rare opportunity to own a cherished estate on the banks of the Black River. For the first time in 160 years since this land was originally settled, this property, steeped in four generations of Cooper family heritage, is now on the market. Enjoy 473 feet of pristine waterfront, including private access and enjoyment of Coopers Falls waterfall. The 1906-built general store, post office, and family home is begging to be restored to its former glory. The lot is a gorgeous 5.4 acres of wooded grounds with picturesque walking trails leading to the falls. There is also a large cleared area that could make an ideal location for your dream home build. The current zoning allows for home-occupation including a bed and breakfast establishment with potential for future business opportunities through the township's proposed zoning changes. Conveniently located less than 25 minutes from Orillia and Gravenhurst, 45 minutes from Barrie, and just 10 minutes from Washagos quaint town centre. Less than 90 minutes from the GTA, this is a unique blend of history, nature, and opportunity. Don't miss out on your chance to own this incomparable property. (id:59911)
Real Broker Ontario Ltd.
4193 Hogback Road
Clearview, Ontario
Walk-Out Basement & Heated In-Ground Pool on One Acre in Glencairn! Built in 2016, this move-in-ready bungalow is nestled on a fenced one-acre lot. The open-concept main floor features a bright living room and a modern kitchen with stainless steel appliances - ideal for entertaining and overlooking your private backyard oasis.Two spacious bedrooms and a full bath complete the main level. Downstairs, the fully finished walk-out basement offers two additional bedrooms, a 4-piece bath, and a large rec room with a propane fireplace and a bar/kitchenette - perfect for hosting family and friends.Step outside to your backyard retreat featuring a heated in-ground pool, pergola, and a separate outbuilding ideal for a change room or extra storage. The oversized attached garage easily accommodates all your toys and tools, while the extended driveway provides ample parking. Additional highlights include: covered front porch, central air conditioning, carpet-free throughout, drilled well and no rear neighbours - all just 20 minutes to Alliston and 30 minutes to Barrie. Don't miss this exceptional country property! (id:59911)
RE/MAX Hallmark Chay Realty
6 Mcdougall Drive
Barrie, Ontario
SPACIOUS & IMMACULATELY MAINTAINED FAMILY HOME WITH 5 ABOVE GRADE BEDROOMS IN A PRIME LOCATION! Step into timeless elegance with this stately 2-storey home, featuring a stunning double-door entry that sets the tone for the spacious interior boasting over 2,900 sq ft of meticulously finished space. The kitchen is equipped with a breakfast area and a walkout to the deck, offering a bright and functional space for everyday meals. Designed for everyday living and entertaining, this home offers a cozy family room with a charming wood fireplace, a formal dining room, and a separate living room. The main floor shines with rich hardwood floors, a renovated 2-piece bathroom, and convenient main-floor laundry with access to the garage. Upstairs, five generously sized bedrooms provide ample space for family or guests while the primary suite stands out with its private 5-piece ensuite and walk-in closet. The finished basement features a rec room with a wet bar, an additional bedroom, a partially finished bathroom, and a cold cellar for extra storage. Outside, the fenced backyard boasts a large deck, perfect for entertaining, and a garden shed for additional storage. The attached 2-car garage presents updated garage doors, two openers, and driveway parking for four vehicles. Additional upgrades include a well-maintained furnace, upgraded attic insulation, a newer-owned water softener, and a 100 AMP panel. Ideally situated close to RioCan Georgian Mall, East Bayfield Community Centre, big box stores, all amenities, and convenient access to Highway 400. This immaculate property is move-in ready and waiting for its next chapter! (id:59911)
RE/MAX Hallmark Peggy Hill Group Realty
4 Banff Road
Uxbridge, Ontario
SUCCESSFUL ESTABLISHED LOCATION 2,000 SQ. FT. * FULLY FIXTURED LICENSED FOR 70 PEOPLE EASY TO OPERATE & WELL KNOWN IN COMMUNITY * 9 YEAR LEASE W/ OPTION TO RENEW * STRONG BOTTOM LINE RENTAL RATE OF ONLY $7,400.00 / MONTH INCLUSIVE OF TMI (id:59911)
Century 21 Regal Realty Inc.
403 - 115 Larchmount Avenue
Toronto, Ontario
Welcome to 115 Larchmount, a new 6-storey boutique residence thoughtfully designed by the acclaimed architecture firm Superkul. Located in the vibrant heart of Leslieville, this purpose-built rental offers an elevated living experience for those who value design, comfort, & community. Enjoy year-round comfort with a state-of-the-art geothermal heating and cooling system, ensuring efficient and eco-friendly temperature control in every season. This exclusive purpose-built rental, built and managed by Hullmark, is perfect for those seeking both style and substance in an intimate setting. The unit features hardwood floors, heated bathroom floors, custom closet built-ins and stainless steel appliances. Residents will appreciate the modern conveniences that make daily living effortless. A dedicated delivery room provides private lockers, including refrigerated spaces for grocery deliveries, ensuring that your packages and perishables are safely stored. For those who prefer to commute by bike, a secure bike locker room is located on the ground floor. The building also features a stunning rooftop terrace with panoramic views of the city, offering the perfect space to relax or entertain. Additionally, a beautifully designed lounge and party room is available for residents to host gatherings or enjoy quiet moments. Every detail has been thoughtfully designed to enhance your living experience! **EXTRAS** Parking is available for $250 / month. This property is a purpose-built rental apartment building. (id:59911)
Realosophy Realty Inc.
207 Shirrick Drive
Richmond Hill, Ontario
Welcome to This Immaculately Maintained 3-Bedroom Townhome in Desirable MacLeod's Landing Nestled in a quiet, family-friendly neighborhood, this bright and spacious townhome backs onto a serene ravine, offering rare and sought-after privacy with no rear neighbors. The open-concept layout features hardwood flooring throughout no carpet and an abundance of natural light. The primary suite is a true retreat, featuring his and hers closets and a luxurious 4-piece ensuite. All bedrooms are generously sized and equipped with custom closet organizers for optimal functionality. Additional highlights include a cozy gas fireplace, a walk-out to the backyard from the main living area, and direct garage access to the backyard ideal for families and entertaining. The eat-in kitchen offers a bright breakfast area, perfect for casual dining. Located within a highly regarded school district and close to parks, shopping, and transit, this home combines comfort, convenience, and privacy an exceptional opportunity not to be missed. (id:59911)
Home Standards Brickstone Realty
26 Parkhill Drive
Whitchurch-Stouffville, Ontario
Exclusive opportunity to own a luxury bungalow at Preston Lake. This stunning house boasts a bright open concept living space that seamlessly integrates the kitchen, family room, and dining area. The kitchen is a highlight, featuring a built-in breakfast bar and modern appliances. Connecting to the family room. You have direct access to the patio, perfect for relaxation or entertaining guests. Moreover, this home ensures cost-effective utility bills through its efficient heat pump system. Immediate proximity to a private beach. You can enjoy picturesque lake views from the master bedroom and partially from the fenced backyard. You will experience the allure of cottage living while benefiting from nearby conveniences, restaurants and shopping facilities. Enjoy access to highways 404 and 407, as well as Bloomington Go Station. Don't miss this opportunity, this luxury bungalow at Preston Lake might be the perfect fit for you! (id:59911)
Royal LePage Connect Realty
Upper - 290 Nipigon Street
Oshawa, Ontario
This beautifully renovated brick bungalow offers a modern open-concept layout, seamlessly connecting the kitchen and living room. The kitchen features newer self-closing cabinets, a center island with a built-in sink and dishwasher, moulded quartz countertops, and a ceramic backsplash. A convenient laundry closet includes a stackable washer and dryer, and a side entrance leads to the patio and garage. The home also includes a separate hydro meter, one garage space, and one driveway parking spot. Ideally located close to schools, bus stops, and amenities. (id:59911)
Royal LePage Ignite Realty
573 Sundew Drive
Waterloo, Ontario
A must see. show home condition. Welcome to your dream home in the heart of Waterloo high demanding location. open-concept layout with a 9-foot ceiling on the main floor. A quality home built as a modern masterpiece, featuring carpet-free living with quality floors throughout the main and second levels. kitchen equipped with stainless steel appliances, including a state-of-the-art stove, range hood, and dishwasher. The kitchen also has quality countertops, faucets. The breakfast area, flowing seamlessly from the kitchen, opens up to a spacious deck- perfect for outdoor entertaining. New lighting fixtures over entrance, living room, dining room. a large family room for your daily enjoyment. Upstairs the large master bedroom, complete nice ensuite. The home accommodates every family member's needs with three additional generous-sized bedrooms, each offering comfort and style. upper floor washer, dryer. Large recreation room, complete with a 3-piece bathroom, provides additional space for family activities and gatherings. Situated in a family-friendly neighbourhood, this home is in a prime location with high-rated schools. Enjoy the convenience of being within short driving distance to a library, YMCA, banks, grocery stores, coffee shops, restaurants, shopping and Costco. The nearby walking trails offer a peaceful escape. (id:59911)
Smart From Home Realty Limited
505 - 1865 Pickering Parkway
Pickering, Ontario
Discover contemporary urban living at 1865 Pickering Pkwy a beautifully upgraded 3-storey townhome in the vibrant City walk community by Metropia. This 3+1 bedroom, 2.5 bath home offers modern finishes, wide plank flooring, and carpet-free living throughout. The entry-level features a spacious foyer, large closet, and a flexible bonus room-perfect for a home office, gym, or play area with direct access to the garage. The second floor boasts an open-concept layout with high ceilings, a sunlit living and dining area, and a walk-out to a covered balcony. The upgraded kitchen includes stainless steel appliances, a large island, and ample cabinet space. Upstairs, the primary bedroom features a walk-in closet and 4-piece ensuite, with two additional bedrooms and a full bath completing the upper level. Enjoy a fully finished rooftop terrace-perfect for relaxing or entertaining-with stylish patio furniture and space fora barbecue. Parking for two with a built-in garage and private driveway. Ideally located minutes from Hwy 401, Pickering GO, schools, parks, and the future Pickering City Centre. (id:59911)
RE/MAX Millennium Real Estate
505 - 1865 Pickering Parkway
Pickering, Ontario
Welcome to Your New Home in Pickering! Discover this stunning brand-new townhome, perfectly designed for modern living. This spacious 3-bedroom residence features 3 well-appointed washrooms, ensuring comfort and convenience for you and your family. With the added benefit of both garage and driveway parking, you'll never have to worry about finding a spot. Step inside to find soaring high ceilings and elegant laminate flooring throughout, creating a bright and inviting atmosphere. The contemporary two-toned kitchen is a chef's dream, equipped with stainless steel appliances, sleek quartz countertops, and a stylish backsplash that adds a touch of sophistication to your culinary space. Located in a prime area, this home is just minutes away from Highway 401, Walmart, schools, public transit, Pickering Town Centre, and thePickering GO station, making it ideal for commuters and families alike. Enjoy the convenience of nearby shopping, dining, and recreational facilities! (id:59911)
RE/MAX Millennium Real Estate
48 Greengrove Way
Whitby, Ontario
Welcome home to this tastefully decorated 3 bedroom semi-detached condo located in a desired area in north Whitby! Updated eat in kitchen with stainless steel appliances, custom backsplash and breakfast bar. Beautiful hardwood features on this open concept main floor with fireplace. 3 generous bedrooms complete the 2nd level with primary bedroom showcasting walk in closet and semi ensuite. Plus a fully finished basement with potlights and wall mount fireplace. Garage access, interlocking and landscaped front garden and large deck in the private back yard. Located close to local transit, parks and schools and easy access to 401/407. This is the place you will love to call home. (id:59911)
Royal Heritage Realty Ltd.
19 Ivy Avenue
Toronto, Ontario
Modern architect designed home features 3,400sqft of finished living space (2550sgft above garage and 975sqft at/below grade). | Open concept main floor with 10ft ceilings opening onto a spacious 20x8ft deck with glass railings that invites you to soak in the serenity of nature. | Main floor is bright and airy with abundance of natural light from south facing backyard. Contemporary kitchen equipped with quartz waterfall counters and sleek built-in appliances for a seamless, modern look. Enjoy breathtaking, unobstructed south-facing views of a lush, tree-filled landscape that feels miles away from the city. | Custom oak staircase to the second floor with glass railings. | The second floor with 9ft ceiling offers 4 spacious bedrooms, 2 with ensuite bathroom. Each bedroom has custom built-in closets for smart and efficient storage. | The spacious walk-out basement with incredible 12ft ceilings and 290sqft walk out full of light that features16x10 ft long glass wall as a bonus room. Ideal for additional living space or a private guest suite, including potential rental. | Additional highlights include a private garage with direct access to the home that can be converted to separate walk-out basement entrance for added convenience. | Nestled on a quiet, one-way street, this charming neighbourhood is filled with character: discover unique, one-of-a-kind coffee shops, a local chocolate factory serving gourmet hot cocoa, a Michelin Guide recommended breakfast spot, and a cozy brewery known for trivia nights all just steps away. | You're also within walking distance to a mall, Woodbine Beach, and a quick streetcar ride to downtown Toronto. The property falls within the coveted school catchment of Blake Street Jr. PS, Duke of Connaught Jr. & Sr. PS, Riverdale CI, and Danforth CTI. *Disclosure - Listing Agent is related to one of the Sellers. (id:59911)
International Realty Firm
21 - 301 Bridletowne Circle W
Toronto, Ontario
Gorgeous spacious townhouse nestled off the main road with green space and a creek running behind the complex. This very well maintained home offers high ceilings and natural light in living, dining areas. Overlooking ravine, close to green walking trails, parks. Invite family and friends to enjoy open concept dining and walk out to a large deck. The Bridletowne Neighborhood Centre expected to be completed in 2026 and will have YMCA fitness facility, childcare services, after-school programs, as well as healthcare and cultural programs, services. Bridlewood Mall is within walking distance, offering newly renovated Public Library, 2 large grocery stores, Fit4Less, and many restaurants to choose from. Located close to transportation and the local schools. Notes on improvements completed: Lower floor renovation of plus one bedroom completed 2022 (insulation of walls floors), soundproofing down to ceiling. March 2022: Installation of new staircase and bannisters to Ontario Building Code. Feb 2024: Installation of Premier 70,000 BTU furnace with 10 year warranty parts labor. Dehumidifier attached to furnace. Feb 2025 Washer/Dryer instal. Feb 2025: painting of main floor, upper floor. Maint fee includes water, cable, insurance for the outside maintenance of property, snow removal, lawn care in common areas. Visitor parking available. This is a must see! Home Inspection and Status Certificate available upon request. (id:59911)
Right At Home Realty
70 Jackman Avenue
Toronto, Ontario
Welcome to Playter Estates - one of Toronto's most sought-after neighbourhoods! This Executive Lease is truly exceptional. A fully furnished 5-bedroom, 5-bath home delivers four expansive levels of beautifully renovated living space. A rare find in the Toronto rental market, this property combines elegant design with an abundance of room for both living and entertaining.The open-concept main floor features a chefs kitchen, dining area, playroom, powder room, and a spacious family room with excellent natural light. Upstairs, well-proportioned bedrooms and a luxurious primary suite provide comfort and privacy, while a dedicated home office offers a quiet space for remote work. The finished lower level adds even more flexible living space with a cozy family room, additional bathroom, and generous storage. Outside, enjoy a large covered deck and a fenced backyardperfect for relaxing or hosting.The location is second-to-none - you're just steps from top-ranked schools including Jackman Avenue Junior and Riverdale Collegiate, the TTC, Withrow and Riverdale Parks, and the vibrant shops and restaurants of the Danforth. With a quick 10-minute commute downtown and easy access to major highways, this is executive leasing at its finest. Available August 2nd for for a maximum 1 year lease. (id:59911)
RE/MAX Hallmark Realty Ltd.
1284 Meadowvale Street
Oshawa, Ontario
Welcome to 1284 Meadowvale, Oshawa, ON! This fully renovated gem offers an exceptional combination of modern living and lucrative rental potential. With three spacious bedrooms and two full bathrooms, this property is designed for comfort and convenience for both the owners and tenants. Step into a brand-new kitchen that promises culinary delights, ideal for hosting family gatherings or cozy evenings at home...Located just a short stroll from the beautiful Lake Ontario, this home is perfectly situated in a quiet, mature neighborhood that offers apeaceful lifestyle while being close to nature. Enjoy leisurely walks to the beach or explore the vibrant community around you. What sets this property apart is its versatility: live in one unit and rent out the other to offset your mortgage, or manage both as an investment for passive income. With separate laundry facilities for each unit, tenants will appreciate the added convenience and privacy. Don't miss the chance to own this fantastic property that checks all the boxes, renovated, income-generating, and in a prime location. Whether you're a first-time buyer, seasoned investor, or looking for a family home, this property promises endless possibilities. Schedule a viewing today and seize the opportunity to make this stunning property your own! (id:59911)
Century 21 Leading Edge Realty Inc.
1752 Finkle Drive
Oshawa, Ontario
Welcome to The Ridgewood by Tribute A Rare Gem of Modern Elegance and ComfortThis breathtaking 4-bedroom, 5-bathroom home offers 2,967 sq ft above grade and over 4,000 sq ft of luxurious total living space, designed for refined living and effortless entertaining. From its striking curb appeal to its meticulously curated interiors, every detail reflects thoughtful craftsmanship and upscale finishes.Step into an inviting main floor with soaring 9 ft smooth ceilings, filling the space with natural light and a sense of openness. The chefs kitchen is a dream come truefeaturing built-in oven and microwave, gas stovetop, a large pantry, and stylish wood-look tile flooring. The adjacent family room, warmed by a cozy gas fireplace, flows seamlessly into the breakfast area that walks out to a premium Azek composite deckperfect for morning coffee with sweeping CN Tower views.Upstairs, the second floor delights with crown moulding throughout, a convenient laundry room, and a lavish primary suite. Indulge in spa-like luxury with the Bain Ultra soaker tub, double sinks, heated flooring, and your own private balconya serene retreat after a long day.The finished walkout basement is a home in itself, complete with a separate entrance, kitchen rough-in, and a modern bathroom with heated floors. Whether you envision a private in-law suite, a home gym, a movie room, or a rec room with built-in ceiling speakers, this level offers endless possibilitiesincluding a potential 5th bedroom. Additional features include: 2-car garage, Whole-home water filtration system and humidifier, Owned water heater and furnace, 3-tonne A/C unit, Natural gas BBQ hookup, Pot lights throughout the entire home, Beautifully landscaped exterior with paver stone walkout, Waterproof basement flooring, Coffered oak staircase with wainscoting, Canadian oak hardwood floors. Too many upgrades to list--this home is truly move-in ready and designed to impress. (id:59911)
Century 21 Wenda Allen Realty
34 Ball Crescent
Whitby, Ontario
Welcome to 34 Ball Crescent, Whitby located in the sought-after Williamsburg community.This detached 4+1 bedroom home sits on a quiet, family-friendly street.It is just steps away from top-ranked elementary and secondary schools, parks, trails, and major highways.The home features a bright and spacious layout with a large family-sized kitchen and eat-in breakfast area.Walk out from the kitchen to a private backyard with a large deck perfect for outdoor living.The combined living and dining rooms have beautiful hardwood flooring.The main floor family room also features hardwood floors and a cozy fireplace.Upstairs, there are four generously sized bedrooms, including a well-appointed primary suite.The finished basement offers a large recreation room and a fifth bedroom ideal for guests or extended family.A main floor laundry room includes access to the garage.This home includes a double car garage and is close to Heber Down Conservation Area, Hwy 412, and Hwy 407.Its the perfect home for families looking for space, comfort, and a great location. (id:59911)
Sutton Group-Heritage Realty Inc.
55 Mercer Street
Toronto, Ontario
NEW 3 BED BRIGHT CORNER SUITE WITH FLOOR-TO-CEILING WINDOWS. SPECTACULAR VIEW ROGERS CENTER, LAKE, 9 FT CEILINGS, 24HR CONCIERGE, 24 HOUR FITNESS CENTER, OUTDOOR FITNESS AREA WITH BASKETBALL NETS, OUTDOOR BBQS AND FIRE PITS, ENTERTAINMENT ROOM, VALET SERVICE, ROOFTOP DECK, 2-STOREY LOBBY, DOG WALKING AREA, GUEST SUITES, SAUNA, BUNDLE BELL FIBER INTERNET INCL. IN MAINT. FEES SUITE. (id:59911)
Homelife Partners Realty Corp.
A - 7 D'arcy Street
Toronto, Ontario
Upgraded 6-Bedroom Unit On Main Floor And Lower Level Of A Detached House With Three Washrooms (1 Full And 2 Powder Rooms). Located In Downtown Toronto Close To U Of T, OCAD, Ryerson University, And AGO. 2-Minute Walk To Streetcar And 10 Minutes To St. Patrick Station. Very Convenient For Grocery Shopping And Dining Out. Available For Move-In Immediately. No Furniture Provided. All Utilities Included With Fix Amount of $250/month: Hydro, Heat, AC, Water. Coin Laundry In Unit. (id:59911)
Bay Street Integrity Realty Inc.
1601 - 81 Wellesley Street E
Toronto, Ontario
Spacious and super bright Apartment in Downtown Toronto Wellesley and Church Area. Move In and Enjoy the Open Concept Kitchen With High-End GAGGENAU B/I Fridge, Dishwasher, Oven and Microwave, GAS COOKTOP, . The Living Room and Primary Bedroom both have access to Open Balconies. Two Bedrooms features Floor-to-Ceiling Large Windows boast Stunning City View. Only 2 Mins Step to Wellesley Subway Station. 15 Mins to U of T and Toronto Metropolitan University(Aka Ryerson University) (id:59911)
Forest Hill Real Estate Inc.
312 - 501 St Clair Avenue W
Toronto, Ontario
Welcome to Unit 312 at Rise Condos 628 Sq Ft Plus 472 Sq Ft Terrace With Quite East View, where sleek designer finishes meet a private outdoor space you wont find anywhere else in the city. This sun-filled 1-bed features an open-concept layout with floor-to-ceiling windows, a modern kitchen with full-size appliances + gas cooktop, and seamless flow to a massive private terrace ideal for entertaining, gardening, or just soaking up the sun. Inside, enjoy a stylish living space, a peaceful bedroom with accent wall, and a spa-inspired4pc bath. Outside, enjoy life directly across from St. Clair West Station, with Loblaws, parks, cafés, Casa Loma, High End Restaurants and Wychwood Barns just steps away. You're also minutes from U of T, Toronto Western + Mount Sinai, and top schools like Hillcrest PS & St. Mikes. 1Live it up with rooftop infinity pool, gym, concierge, party room + BBQ lounge. Other Highlights: Transit-perfect. Midtown convenience and downtown access. (id:59911)
Exp Realty
112 - 81 St Clair Avenue E
Toronto, Ontario
GONGCHA ST CLAIR AVE EAST, STRATEGICALLY LOCATED IN THE HEART OF THE LIVELY MIDTOWN TORONTO CORRIDOR, STANDS OUT AS A PRIME INVESTMENT OPPORTUNITY IN THE THRIVING BEVERAGE SECTOR. SINCE ITS LAUNCH, GONGCHA ST CLAIR HAS ACHIEVED REMARKABLE PROFITS, DEMONSTRATING ITS STRONG APPEAL TO MODERN CONSUMERS. UNLIKE INDEPENDENT OUTLETS, THIS LOCATION BENEFITS FROM THE GLOBAL REPUTATION AND SUPPORT OF THE INTERNATIONALLY RENOWNED GONGCHA FRANCHISE. THIS INCLUDES A PROVEN BUSINESS MODEL, STRONG BRAND RECOGNITION, AND SURPRISINGLY LOW FRANCHISE FEES.WHAT TRULY SETS GONGCHA ST CLAIR APART IS ITS DEDICATED BASE OF LOYAL CUSTOMERS. REGARDLESS OF SEASON, SALES REMAIN CONSISTENT THROUGH BOTH WALK-IN AND ONLINE ORDERS. INVESTING IN GONGCHA ST CLAIR IS NOT JUST ABOUT PURCHASING A STOREITS ABOUT OWNING A PIECE OF A WORLD-RENOWNED BRAND IN ONE OF TORONTOS MOST DYNAMIC NEIGHBORHOODS. (id:59911)
Exp Realty

