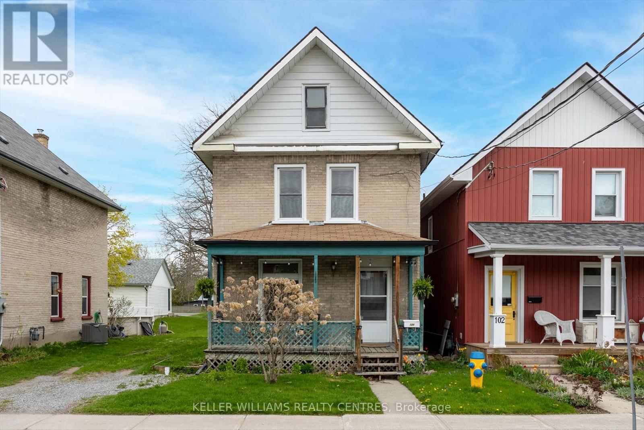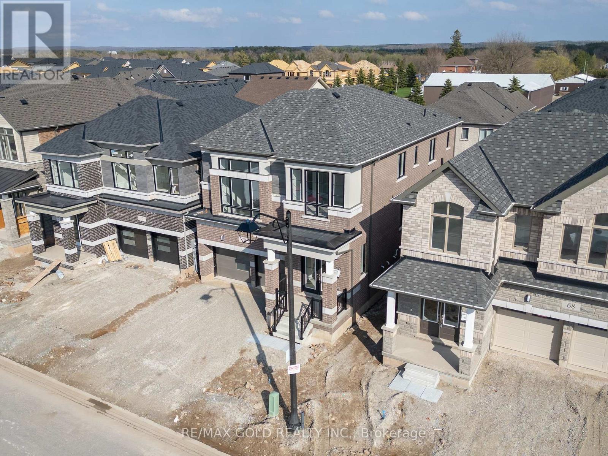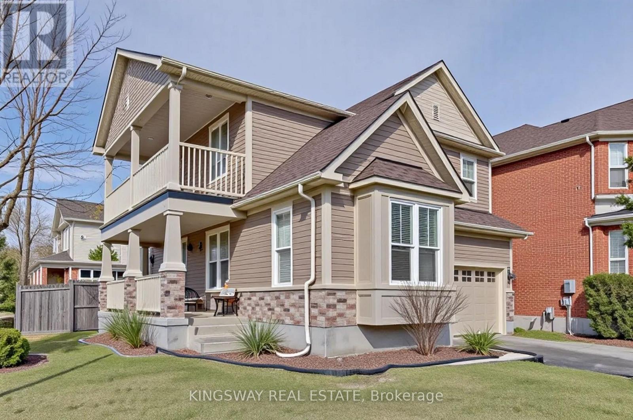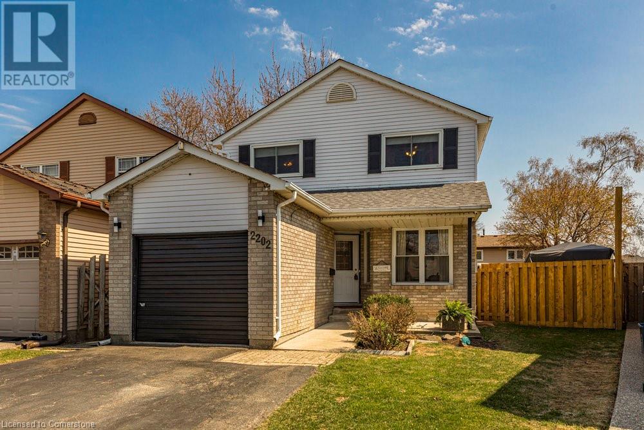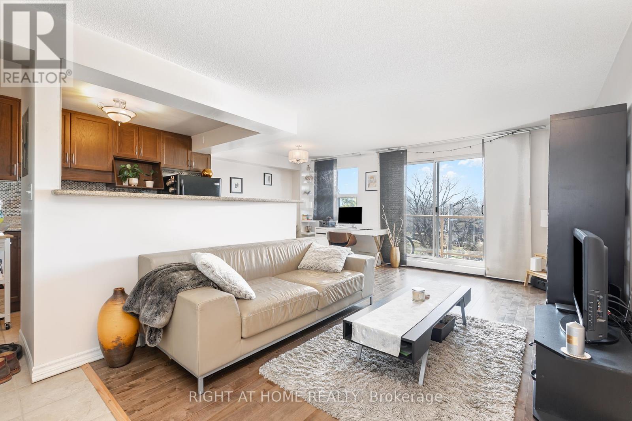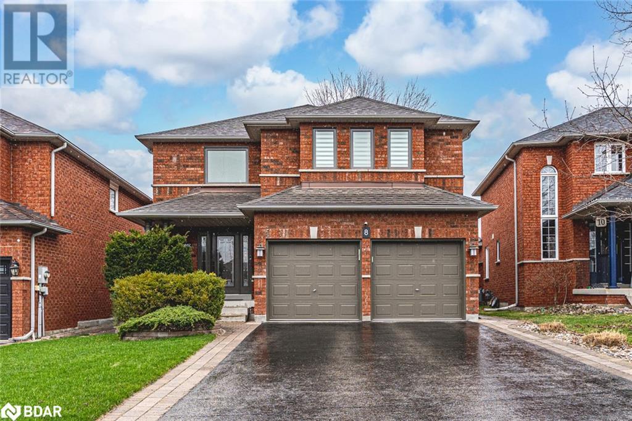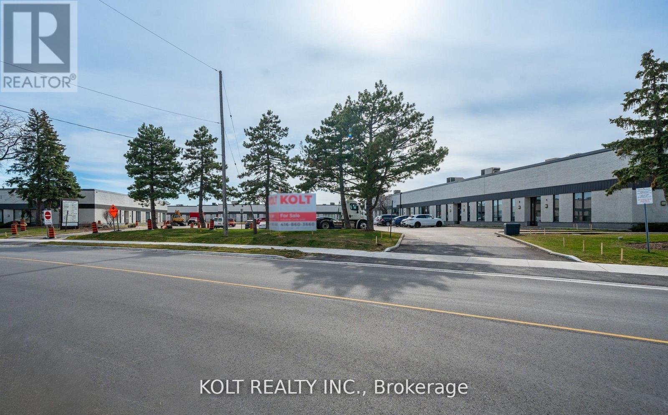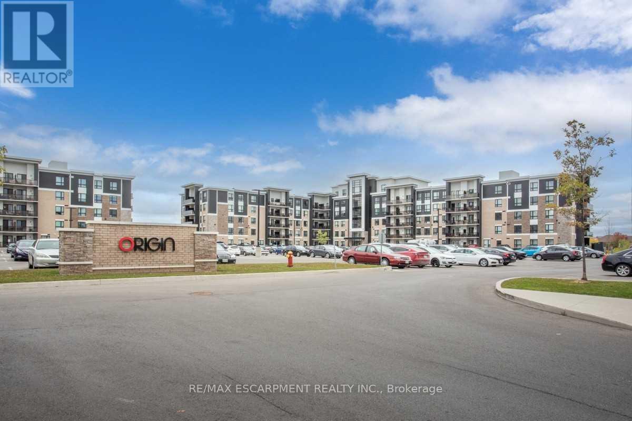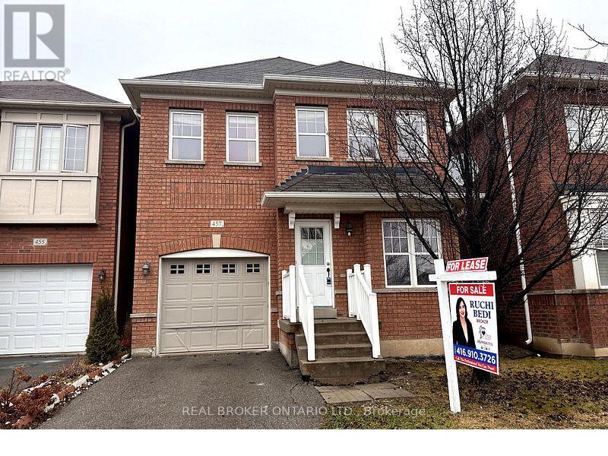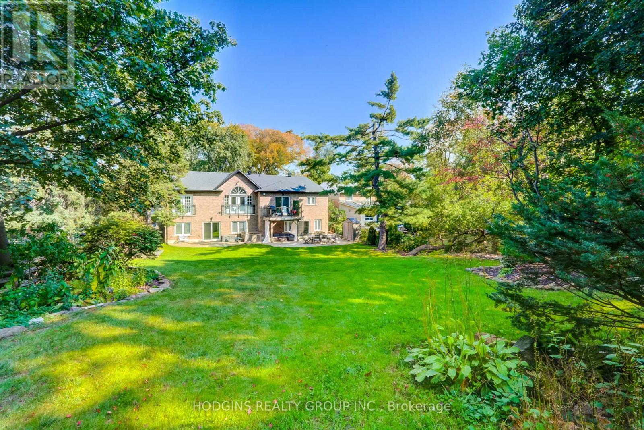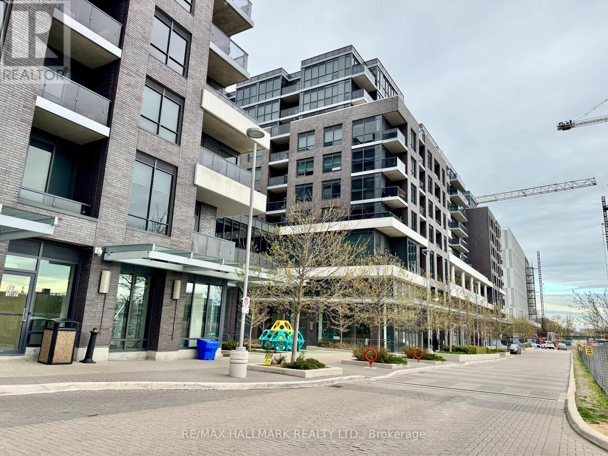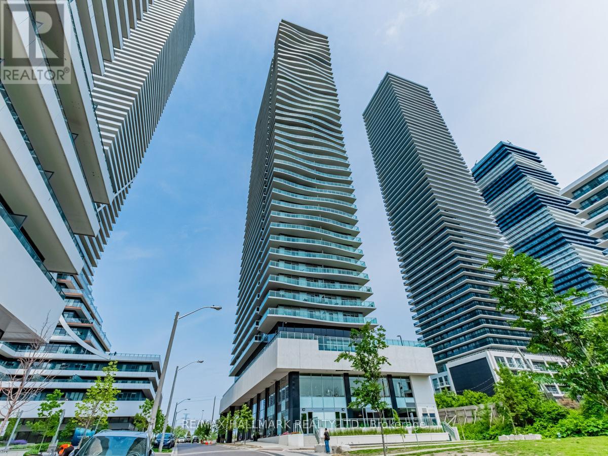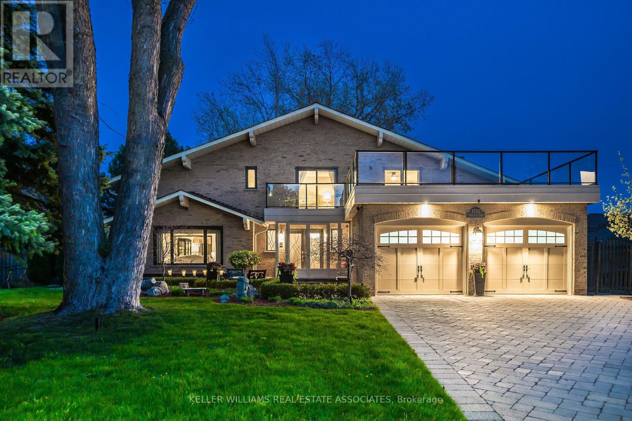50 Lloyminn Avenue
Hamilton, Ontario
Experience refined living in this exquisite 3+1 bedroom custom-built luxury home, nestled on a prestigious corner lot in the heart of Ancaster. Showcasing impeccable craftsmanship and designer finishes throughout, this elegant residence offers a beautiful sophisticated living space. The foyer welcomes you with soaring ceilings and natural light that flows seamlessly into the open-concept main floor. A gourmet chef's kitchen features cambria countertops, top-of-the-line appliances, and a spacious centre island, while the spacious family room boasts a statement fireplace and oversized windows overlooking award winning professionally landscaped & meticulously maintained grounds. The dining room offers a warm and inviting space perfect for special gatherings. This stunning home boasts garden doors that open directly onto a stunning backyard oasis, seamlessly blending indoor comfort with outdoor beauty. The double doors invite natural light into the living space while offering easy access to a landscaped yard perfect for relaxing, entertaining, or gardening. Whether you're enjoying morning coffee on the patio or hosting a summer barbecue or relaxing by the fire pit, this inviting transition from home to nature adds both elegance and functionality to everyday living. At the end of a long day, retreat to the opulent primary suite, complete with another set of garden doors, a custom walk in closet and a spa-inspired ensuite. Additional highlights include a functional laundry/mud room with dog washing station, finished basement with a home theatre, kitchen, 4th bedroom, luxury bathroom, storage space and so much more. The double car garage is oversized and the adjacent driveway holds 6 cars. Perfectly situated in the prestigious Oak Hill neighbourhood on Lloyminn Ave, close to schools, golf courses, hwy accesses and nature trails - this is Ancaster luxury at its finest. (id:59911)
RE/MAX Escarpment Realty Inc.
104 Princess Street
Peterborough, Ontario
Nestled in a quiet, sought-after neighbourhood and just a short walk away from Little Lake this charming 3 bedroom, 1 bathroom home is a must see! Situated on a larger sized lot with 2 road frontages and ample space for parking. The main floor features large windows throughout providing lots of natural light, living room, eat-in kitchen and a spacious family room with gas fireplace and walk out to the back deck. Upstairs you will find 3 bedrooms and a large 4 piece bathroom. Full sized attic area could be fixed up to become an additional bedroom/living space. With downtown just minutes away, you can enjoy convenient access to all the shops, restaurants and amenities Peterborough has to offer. (id:59911)
Keller Williams Realty Centres
70 Conboy Drive
Erin, Ontario
Absolutely Stunning & Never Lived-In! This Rare Coventry Model Boasts 4 Spacious Bedrooms, 3.5 Elegant Baths, and a Unique Elevated Send Offers On Email: [email protected] Room Offering 2,520 Sq Ft of Luxury Living! Lookout Basement with Large Windows. Striking Modern Elevation, 4-Car Driveway with No Sidewalk and 2-Car Garages. Upgrades Selected with Style, Comfort & Functionality in Mind. Located in a Thriving New Community with Upcoming Parks, Schools, Library & Retail Plaza! Perfect Blend of Premium Living and Future Convenience A Must See! (id:59911)
RE/MAX Gold Realty Inc.
70 Conboy Drive
Erin, Ontario
Absolutely Stunning & Never Lived-In! This Rare Coventry Model Boasts 4 Spacious Bedrooms, 3.5 Elegant Baths, and a Unique Elevated Media Room Offering 2,520 SqFt of Luxury Living! Lookout Basement with Large Windows. Striking Modern Elevation, 4-Car Driveway with No Sidewalk and 2-Car Garages. Upgrades Selected with Style, Comfort & Functionality in Mind. Located in a Thriving New Community with Upcoming Parks, Schools, Library & Retail Plaza! Perfect Blend of Premium Living and Future Convenience A Must See! (id:59911)
RE/MAX Gold Realty Inc.
103 - 93 Arthur Street S
Guelph, Ontario
Brand New 1+Den Garden Corner Suite In The Iconic Anthem By The Metalworks Condos. Boasting 725 Sq Ft Of Functional Living Space Plus 2 Private Terraces Offering An Additional 268 Sq Ft Of Outdoor Living! Thoughtfully Designed Open Concept Layout With Endless Closet Space Featuring Modern And Professional Finishes Throughout. No Carpet! Soaring 9' Ceilings And 2 Walk-Outs Offer Plenty Of Natural Light. Professionally Designed Kitchen Offers Full Pantry, Quartz Counters And Stainless Appliances. Spacious Bedroom With A Large Walk-In Closet With Built-In Shelving. Located Along The Banks Of The Grand River In Downtown Guelph, Surrounded By Countless Amenities Including Dining Options, Shops, Cafes, Services, Transit Options, Parks And Walking Trails, Minutes From University of Guelph. 1 Parking, 1 Locker, Water, High Speed Internet Included. (id:59911)
RE/MAX Real Estate Centre Inc.
4 Dalton Drive
Cambridge, Ontario
Absolutely Gorgeous 4 Bedroom Double Car Garage Single Detached Home in Millpond On a Premium Corner Lot Overlooking the Trail Systems & Greenspace & Park. Beautiful Inviting Porch Lead you to the main Entrance. Completely Carpet Free Home With Modern Laminate Floor ,Ceramics & Hardwood. Hardwood Staircase With Wrought Iron Spindles. Main floor With an Open Concept Living & Din Rm. Powder Rm. Gas fireplace in LR. Family Rm with Hardwood Floors. Lovely Eat in Kitchen With Added Pantry & Custom Backsplash.+ Gorgeous Granite Countertops. Sliders to a Nicely Landscaped Backyard. 2nd Floor With 4 Bedrooms + a Den. Master With Walk In Closet & 5 Pce Ensuite Washroom With Granite Counters. 2nd Full Common Washroom .Also Features Granite Counters. Gorgeous Balcony With a View Of the Greenspace & Apple Park. Larger Unfinished Basement For Storage. Superb Hespeler Millpond Location With 3 Parks, 2 Schools, Trail System, & Beautiful yet Quaint Downtown on The River. Parking for 4 cars on the Driveway(+ 2 In the Garage). Newer Kitchen Appliances. 2ND Floor Laundry converted to Den (Can Be Converted Back). FIRST 3 PICTURES ARE VIRTUALLY STAGED FOR ILLUSTRATION PURPOSE ONLY. (id:59911)
Kingsway Real Estate
2202 Pembroke Court
Burlington, Ontario
Welcome to 2202 Pembroke Court. This beautiful 3+1 detached home is nestled in one of Burlington's most desirable neighborhoods! Situated on a quiet court, this home offers the perfect blend of privacy and convenience. With restaurants, transit, top-rated schools, and major highways just moments away, everything you need is at your doorstep. Step outside to your own peaceful retreat and unwind in your private backyard with a soothing hot tub. The fully finished basement adds even more value, featuring an additional bedroom with a beautiful ensuite, perfect for guests or family. This home is move-in ready, offering a warm and inviting space for you to create lasting memories. Don't miss out on the opportunity to call this fantastic property your new home! Available for immediate possession. (id:59911)
Century 21 Heritage Group Ltd.
503 - 793 Colborne Street E
Brantford, Ontario
Welcome first time buyers/investors/downsizers. This beautiful, bright one bedroom apartment features an open concept kitchen/living/dining room, large balcony with an amazing view. Granite countertops in kitchen, loads of cupboards space, breakfast bar. Hardwood floor in living, dining room and bedroom. In-suit laundry for your convenience. Public transportation, parks, trails, easy access to HWY 403. Building features 2 elevators, party room, exercise room. Newly renovated garage. (id:59911)
Right At Home Realty
2948 Northshore Drive
Haldimand, Ontario
Brick bungalow (1760sf) w/ full basement on Lake Eries sandy shores. Built in 1997, this gem sits on a 72x145 lot w/ stunning unobstructed water views. Lovingly maintained by its original owners, this 2 bedroom home boasts a grand living & dining area drenched in natural light from abundant windows, enhanced by a soaring cathedral ceiling. Flawless hardwood flooring thru-out and a timeless white kitchen w/ a two tiered island & ample cabinetry. Imagine waking up to hearing the gentles waves and lake breezes? Master bedroom has cathedral ceilings, newer laminate flooring, 4pc ensuite w/ luxurious soaker tub, & patio door for access to rear deck! Rounding out the main floor is the main 3pc bath, convenient mudroom/laundry combo, and 2nd bedroom. The nearly finished full basement awaits your flooring touch! Large recroom area, utility room, possible 3rd bedroom, and a hobby room. Plus: double attached garage (22x22), stamped concrete driveway, newer A/C, n/g furnace, HWT, steel breakwall, expansive south facing decking (500+sf), etc! (id:59911)
RE/MAX Escarpment Realty Inc.
4020 Glen Smail Road
Augusta, Ontario
Five minutes from Prescott, this raised ranch bungalow pairs bright open living spaces with a deep backyard that is perfect for summer barbecues and kids at play. Come see how easy country living can give you quick city access, room to grow, and instant curb appeal in one smart package. The chef's kitchen shines with all-new 2024 appliances, making cooking a pleasure. Three generous bedrooms on the main floor include a bright primary suite with an updated ensuite bath. Downstairs, the renovated lower level adds another bedroom, plenty of living space, and walk-out access to the double attached garage. Step outside to your private backyard retreat: lush landscaping surrounds an above-ground pool, perfect for summer gatherings. Thoughtful upgrades throughout mean worry-free living: a new septic system (2022), water-treatment system (2023), heat pump and on-demand hot water (2022), plus enhanced insulation and fresh flooring and staircase in the lower level (2023). Meticulously maintained and brimming with modern touches, this home is ready for your family's next chapter. Don't miss the chance to make it yours. (id:59911)
Exp Realty
8 Sandalwood Court
Barrie, Ontario
LIVE WELL IN A BEAUTIFULLY RENOVATED 3,100 SQ FT FAMILY HOME IN THE DESIRABLE NEIGHBORHOOD OF INNISHORE CLOSE TO KEMPENFELT BAY! Welcome to 8 Sandalwood Court - this one truly checks all the boxes! Located in the highly sought-after Innishore neighbourhood, you'll be just minutes from Wilkin's Beach, Wilkin's Walk Trail, parks, golf, and within a top-rated school area. With its classic red brick exterior and beautifully upgraded family-friendly layout, this home offers over 3,100 finished sq ft of living space, perfect for relaxation and entertaining. The interior has been thoughtfully renovated featuring beautiful crown moulding, pot lights, neutral decor and finishes throughout. Step into the grand entryway and be wowed by the custom staircase. The spacious interior showcases hardwood floors throughout, with a gorgeous kitchen featuring white cabinets with under-cabinet lighting, stainless steel appliances, quartz counters, backsplash, and a large island that also serves as an eat-in area with a built-in microwave and wine rack. The family room with a stone-surround fireplace and the dining and living areas offer endless entertainment space. Four well-sized bedrooms include a massive primary suite with a walk-in closet and a luxurious ensuite featuring a glass-enclosed shower, soaker tub and travertine marble finishes. Modernized bathrooms, main floor laundry with garage access, owned water heater, and central vac add even more convenience. The finished basement is the perfect space for relaxation and play, with a rec room with a fireplace, a den, powder room, and tons of storage. Enjoy a sprinkler system in the front and backyard, a 10x12 shed for extra storage, and a gas BBQ hook-up. Unwind in your 6-seater saltwater Arctic Spa hot tub with 28 jets and built-in Wi-Fi. This home is ready for you to move in and start making memories! (id:59911)
RE/MAX Hallmark Peggy Hill Group Realty Brokerage
14 - 5266 General Road
Mississauga, Ontario
Excellent opportunity to Lease a Industrial Condo in the prime of highly coveted industrial submarket of Mississauga. Quick access to HWY , excellent traffic circulation and ample parking within close proximity to Dixie Rd and Matheson Blvd E intersection. The property offers quick and convenient access to Highway 401, retail amenities and public transit (id:59911)
Kolt Realty Inc.
2192 Margot Street
Oakville, Ontario
Nestled on a private ravine lot in prestigious River Oaks, this beautifully updated home (2024/2025) offers peace and privacy on a quiet street. Featuring new wood floors and a fully renovated kitchen with stone countertops, pantry, pot drawers, stainless steel appliances (fridge, stove, built-in dishwasher), and a large island with eat-in area perfect for gatherings.Bright, spacious living and dining rooms boast large windows, and the main floor includes a convenient laundry room and separate side entry. Upstairs, the generous family room with fireplace offers a cozy retreat (or convert to a 4th bedroom). The primary suite features a walk-in closet and renovated 4-pc ensuite. Two additional bedrooms are bright and spacious, with serene ravine views. The updated main bathroom completes the upper level.The finished basement offers even more living space with a large rec room, 4th bedroom, storage/utility area, and rough-in for a 4-pc bath. Enjoy a beautifully landscaped, fenced backyard with mature trees and a deck your own private escape.Extras include a double garage with door opener and remotes.Prime Location: Walk to top-rated schools, parks, and rec centres. Minutes to highways, transit, and GO. River Oaks is known for its trails, vibrant community programs, and welcoming, family-friendly atmosphere. ** This is a linked property.** (id:59911)
Royal LePage Real Estate Services Ltd.
512 - 640 Sauve Street
Milton, Ontario
Rarely offered! Very Spacious, sub-penthouse unit. 2 bedroom and 2 bathroom boasting over 800sqft. This large open concept Kitchen features stainless steel appliances, a breakfast bar, built-in stainless steel microwave, ensuite laundry and storage locker. Easy access to highways, public transit, schools, shops and restaurants. Amenities include party room, exercise facility and roof top patio(facilities access through 650 Sauve) AAA+ tenant only (id:59911)
RE/MAX Escarpment Realty Inc.
376 Third (Bsmt) Line
Oakville, Ontario
Lower Level :2 Bedroom In Bungalow House Is A Perfect Place For Your Family. Nestled In A Beautiful, Vibrant Community, This Top To Bottom Fully Renovated Property-New Floors (2021), Windows(2021),Doors (2021)Is A True Call Of A Dream House. 1 Min. Drive To Lakeshore.40% utilities to be paid by Tenant. (id:59911)
Homelife/miracle Realty Ltd
457 Scott Boulevard
Milton, Ontario
Beautiful Spacious 4-bedroom detached home in Milton's sought-after Scott neighbourhood.Offering a perfect blend of comfort and convenience, this well-maintained property features abright, open-concept layout with modern finishes throughout. The main floor boasts a generousliving and dining area, a stylish kitchen, Breakfast Area, A Separate Family Room. The Kitchenis well equipped with stainless steel appliances, and walkout access to a private backyard.Upstairs, youll find four well-appointed bedrooms including a primary suite with a walk-incloset and ensuite bath. Ideally located close to schools, parks, shopping, transit, and theescarpment, this is an exceptional rental opportunity in a family-friendly community. (id:59911)
Real Broker Ontario Ltd.
1920 St Clair Avenue W
Toronto, Ontario
Welcome Home To The Trendy Upper Junction! Spacious 3 Bedroom, 2.5 Bathroom Townhouse With Attached Garage and 2 Parking Spots. Bright And Spacious, This Townhome Features Nearly 1400 Sqft Of Living Space. Open Concept Main Level, Large Eat-In Kitchen With Walkout To Terrace. Hardwood Flooring Throughout. Built-In Garage With Direct Access To A Functional Mudroom/Home Office On The Ground Floor. Great Location: Steps from St. Clair Street Car, Stock Yards Shops and Restaurants, Parks, Recreational Facilities and Schools! **EXTRAS** Fridge, Stove, Dishwasher, Microwave, Washer And Dryer, All Elfs and Window Coverings. (id:59911)
Sutton Group Realty Systems Inc.
2 - 2267 Dundas Street W
Toronto, Ontario
This Fabulous Brand New 2 Bedroom Brand Unit In Roncesvalles Is What You Have Been Waiting For! Heated Floors Throughout, Bright Open Concept Floor Plan With Chefs Kitchen High Ceilings, Two Spacious Bedrooms, 2 Bathrooms, Ensuite Laundry And Your Own Private Outdoor Space. You Can't Beat This Location.. Just A 5 Minute Walk To The UP Express, 8 Minutes To The Bloor Go Train, High Park In Your Backyard! Don't Miss Out On Calling This Your Home. (id:59911)
Psr
376 Third Line
Oakville, Ontario
1 Year leased preferred/Short term can be considered for A++ tenant. Freshly painted. Professionally cleaned 3 bedroom with one washroom on top level of renovated property, Floors (2021), Windows (2021), Doors (2021) is a true call of a dream rental place. 2 Min. Drive to Lakeshore. 60% utilities to be paid by tenant. **EXTRAS** Looking for A++ tenant, Great job with good credit score and reference required. Deposit for cleaning and key deposit required. (id:59911)
Homelife/miracle Realty Ltd
1520 Drymen Crescent
Mississauga, Ontario
Simply extraordinary luxury modern bungalow with sensational showpiece double walk-out lower level overlooking breathtaking private almost half acre estate lot. Effortlessly accommodates extended family living with 4 bdrms, 4 baths & a gorgeous kitchen. Empty Nestor haven and/or family paradise in desirable Mineola. 1520 Drymen Crescent in Mississauga QUALIFIES for a GARDEN SUITE build. Maximum size Gross Floor Area (GFA) of a permitted as of right build appears to be 1076 sqft total (over one or two floors)( Full Report Attached ) . Uncompromising finishing quality throughout complimented by a plethora of ultra high end features including warm natural matt finish white oak hardwood floors, premium tiles, millwork & glass railings . Vaulted Great room with stunning custom contemporary wall unit & fireplace, enhancing pot lights & thoughtful dining area. Main kitchen granite counters with expansive waterfall island plus low profile slim shaker cabinetry & premium built-in appliances, some Wolf. Delightful servery plus walk-in pantry. 2 modern stackable laundry sets plus two white oak staircases to lower level. Sought after high efficiency NTI boiler in-floor radiant heating and also NTI indirect hot water tank + 2 Mitsubishi hyper heat, cold climate AC heat pumps. Trendy custom bar + acoustic sound tiles in lower level for maximum enjoyment. Oversized heated garage with epoxy flooring. Truly a one of a kind home offering you must see to fully appreciate! Trendy neighbourhood close to schools, trails, Port Credit, Lake, Sherway & downtown. Seller willing to lease back for up to one year. * Please see additional features list attached * (id:59911)
Hodgins Realty Group Inc.
545 - 26 Gibbs Road
Toronto, Ontario
Welcome to Park Terraces, a Luxury boutique living with unparalleled amenities. This spacious 2bed/2WR suite features a sophisticated layout and contemporary finishes, offering exceptional value with included parking. The modern kitchen boasts an integrated fridge, stainless steel appliances, quartz countertops, and a versatile flex island/table. Enjoy abundant natural light through large windows. Benefit from convenient shuttle service to Kipling Station, and easy access to TTC/Kipling Subway, Kipling GO Station, and major highways. Luxurious amenities include concierge service, an outdoor pool, gym, party room, media room, rooftop terrace with BBQs, sauna, library, and a children's playground. Close to Cloverdale Mall, fine dining, Loblaws, East Mall Park, and the Eatonville Library. (id:59911)
RE/MAX Hallmark Realty Ltd.
1111 - 33 Shore Breeze Drive
Toronto, Ontario
Own this stunning 2 Bed + Media condo at 33 Shore Breeze Dr in the coveted Jade Waterfront Condos, where every room offers clear Lake Ontario views. This bright, south-facing unit boasts 9-ft ceilings, laminate floors in the open living-dining-kitchen area, and a modern kitchen with stainless steel appliances. Step out from the living room and primary bedroom to a large, south-facing balconyperfect for soaking in the water vistas. The primary bedroom features large closets and a 4-pc ensuite, while the spacious second bedroom includes a big closet. A shared 3-pc washroom with a stand-up shower adds convenience. Move-in ready, it includes 1 parking spot and 1 locker. Enjoy top-tier amenities: fitness centre, outdoor pool, hot tub, yoga studio, theatre, games room, BBQ stations, and more. Steps to the waterfront, trails, and Humber Bay Park, with easy access to downtown via Lakeshore Blvd ideal for a vibrant, lakeside lifestyle! (id:59911)
RE/MAX Hallmark Realty Ltd.
1702 Carrington Road
Mississauga, Ontario
Welcome to one of the most distinguished homes in highly coveted East Credit. Nestled on a professionally landscaped 75 x 185 ft lot surrounded by mature greenery, this architecturally unique residence is a timeless beauty that captivates at first sight. Offering over 5,000 sq. ft. of exceptional living space, this four-bedroom, four-bathroom home features luxurious finishes and a fully finished walkout basement. The grand entryway welcomes you into a meticulously designed interior featuring rich hardwood flooring throughout the main and second levels. At the heart of the home lies a stunning gourmet kitchen, complete with custom wood cabinetry, granite countertops, stainless steel appliances, and a spacious breakfast area. The kitchen flows effortlessly into the inviting family room, where oversized windows and a stone fireplace create the perfect backdrop for everyday living and entertaining. Upstairs, generously sized bedrooms offer peaceful retreats, while the tastefully updated bathrooms feature elegant tilework and modern fixtures. The primary suite is a true sanctuary, boasting a walk-in closet, a luxurious ensuite with a soaker tub, and a private balcony walkout perfect for morning coffee or evening relaxation. The walkout lower level is both bright and expansive, thoughtfully designed with multiple seating areas, custom built-ins, a dedicated home office, gym space, and a stylish bathroom. This level offers the ideal blend of comfort, versatility, and entertainment potential. Step outside to a breathtaking backyard oasis, complete with a multi-tiered stone patio, a sleek pergola with retractable screens, and a stylish outdoor dining area. Surrounded by manicured gardens, lush greenery, and ambient lighting, this space sets the stage for effortless relaxation and outdoor gatherings. Ideally located near top-rated schools, major amenities, parks, and transit, this one-of-a-kind home is a rare opportunity not to be missed. Book your private viewing today. (id:59911)
Keller Williams Real Estate Associates
1 - 90 Eastwood Park Gardens
Toronto, Ontario
Experience refined living in this stunning corner-unit condo townhouse, perfectly situated in South Etobicoke just moments from the lake. Boasting a sleek, contemporary design, this spacious home features a modern kitchen, two generous bedrooms, and three beautifully appointed bathrooms. Enjoy outdoor entertaining on your private patio, complete with a gas BBQ hookup. With TTC and Long Branch GO Station nearbyand quick access to major highwayscommuting is a breeze. Surrounded by vibrant dining and entertainment options, this home offers the perfect blend of comfort, convenience, and luxury. Dont miss your chance to live the South Etobicoke lifestyle. (id:59911)
Exp Realty

