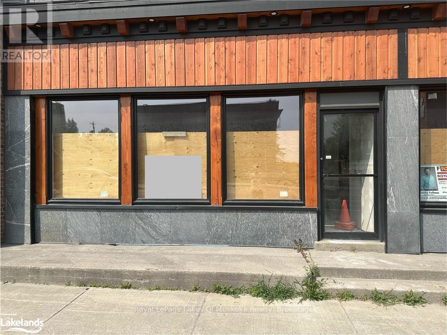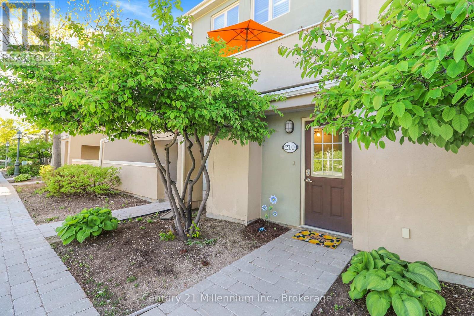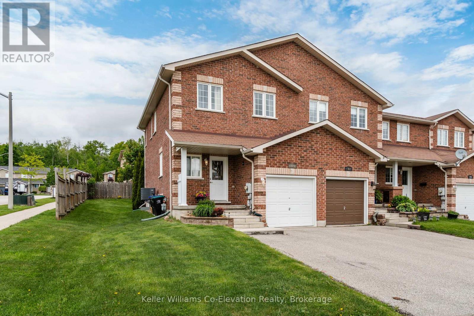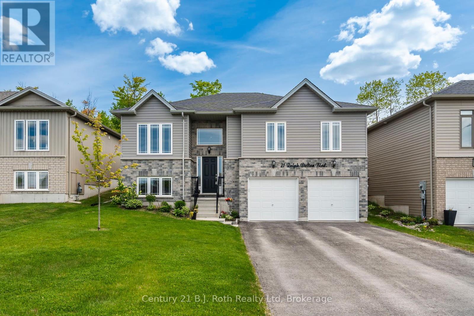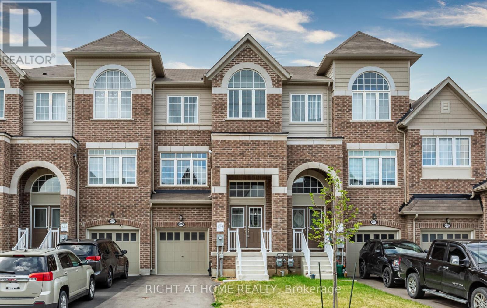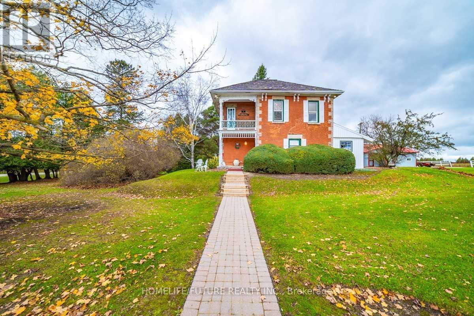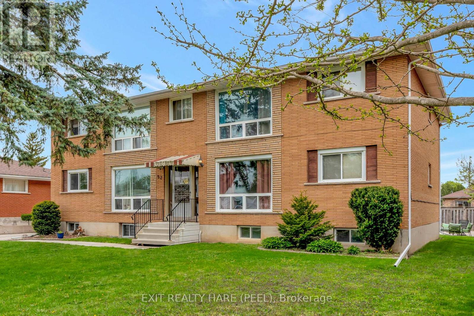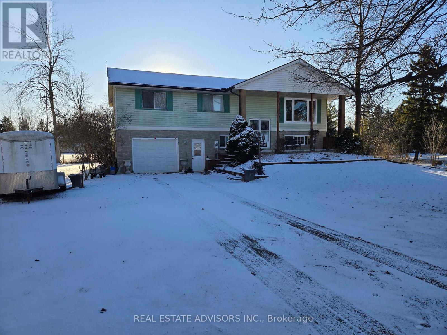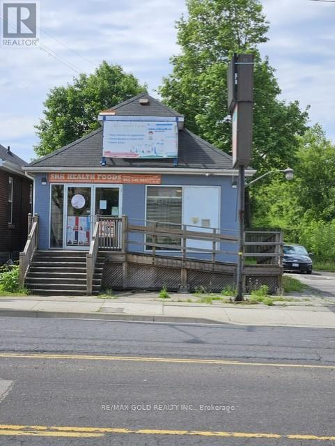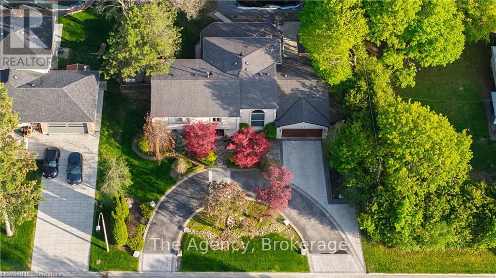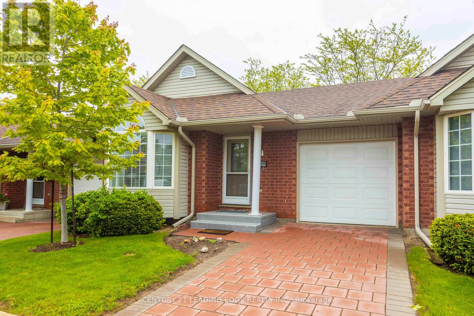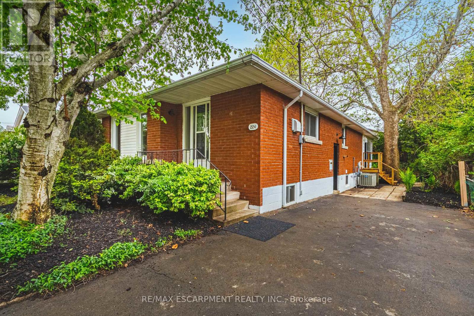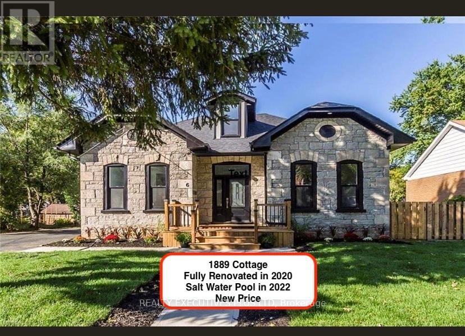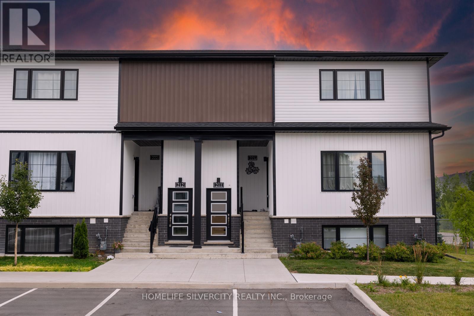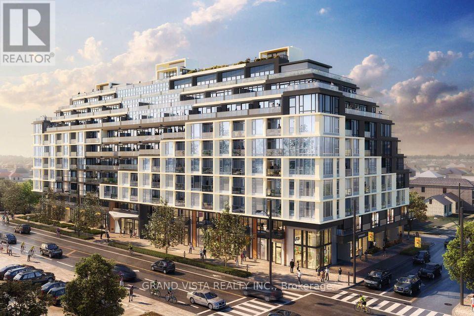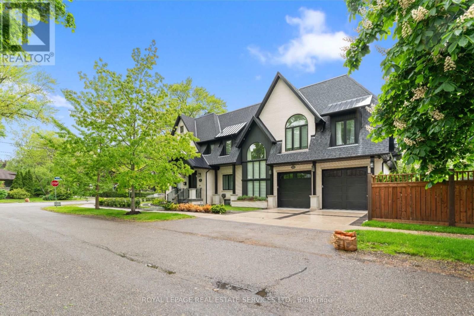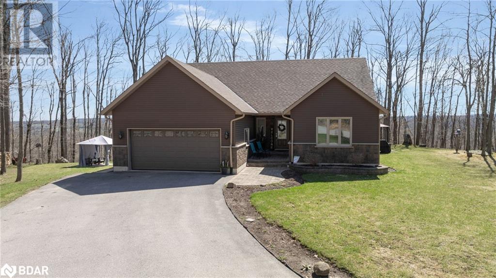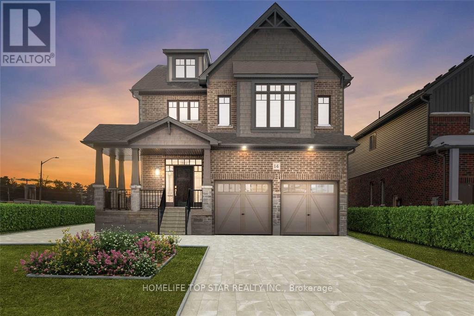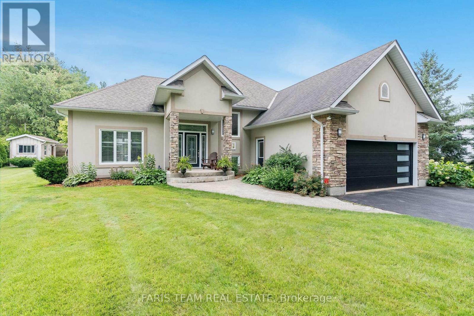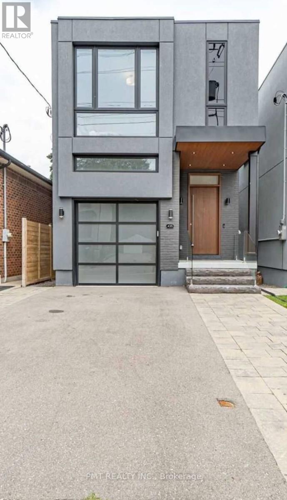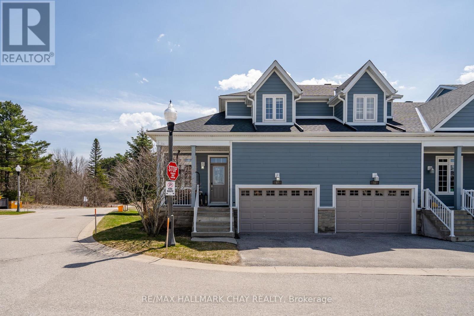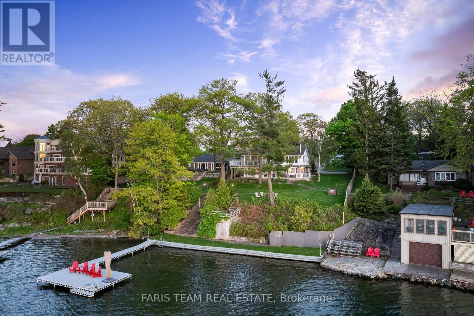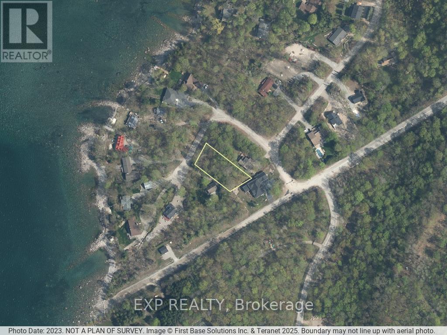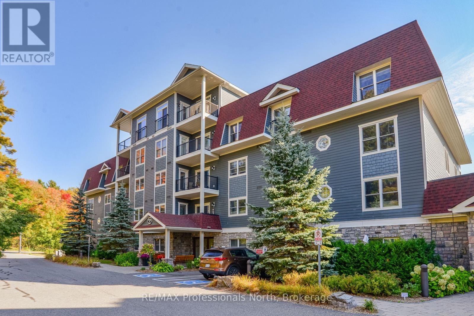19 Grand Forest Drive
Barrie, Ontario
Step inside this stunning family home offering just over 3800 square feet of finished space, where a great layout and tasteful finishes have created the ultimate oasis. Located just minutes from Wilkins Beach, nature trails and the brand new Painswick Park, this property is a perfect blend of luxury, comfort, and entertainment. You'll be greeted by a chef-inspired kitchen, beautifully designed for those who love to cook and entertain. The open-concept kitchen, dining, and family room offer a seamless flow, with views of your private, in-ground saltwater pool. Every corner of this meticulously maintained space has been designed for both functionality and style. Upstairs, escape to your own private retreat, complete with custom-built wardrobes and a spa-inspired ensuite bathroom. With ample space for a workspace/office and relaxation, this suite offers an idyllic escape from the hustle and bustle. Additionally, there are three spacious bedrooms, a second full bathroom, and a conveniently located laundry room. Head downstairs to a recreation lover's dream! This space features a fireplace, wet bar with beverage fridges and a dishwasher, a dedicated games area and another full bathroom complete with a steam shower. Perfect for entertaining friends and family or enjoying a cozy movie night at home Step outside into your personal paradise. The saltwater pool is surrounded by a stamped concrete patio and plenty of space for seating and outdoor dining. In-ground sprinklers make lawn care a breeze, ensuring your yard stays pristine with minimal effort. Enjoy outdoor gatherings, pool parties, or simply relax and unwind in your beautiful backyard. The driveway and walkways are also finished in stamped concrete. Don't miss out on this one-of-a-kind home! With easy access to trails, parks, the beach, the South Barrie GO Station, Highway 400 and endless family fun, this property truly offers the perfect blend of vacation and everyday living. (id:59911)
Engel & Volkers Barrie Brokerage
A - 193 Ontario Street
Burk's Falls, Ontario
An exceptional opportunity and a blank slate for your business in the up and coming downtown core of Burk's Falls. This recently renovated unit is the last of two units available. Walking distance to everything with ample parking on the street or in the free municipal lot just a short walk away. Walk in the front door and you'll be in awe of the space with high 12 foot ceilings and huge, welcoming bay windows facing the busy street to make great display windows. This, almost 1000 square foot space includes an employee washroom with ample power outlets to fit your needs and can be split up any way you like. Use the entire space as a store or separate the space and use part of the area as a store and the remainder as storage or office space. Street grade entry available on the road side and fibre runs down the street for excellent internet service. This location is on the main artery between the village and Magnetawan and sees tons of traffic year round. TMI will be in addition to the lease price. If you're looking for even more space the unit beside, of similar square footage, is available for now as well. (id:59911)
Royal LePage Lakes Of Muskoka Realty
210 - 107 Wintergreen Place
Blue Mountains, Ontario
ALL INCLUSIVE AND MOVE-IN READY SKI SEASONAL LEASE, SUMMER GETAWAY OR ANNUAL RENTAL! This spacious 3-bedroom, 3-bathroom Wintergreen upper unit offers the perfect getaway with no extra costs just unpack and relax. Spread over two stories, the fully furnished Blue Mountain condo features stunning views of both the Blue Mountain ski hills and Monterra's 1st fairway, enjoyed from two private balconies. Located just a short walk from The Village at Blue, you'll have easy access to shops, dining, and entertainment. Inside, enjoy the cozy ambiance of a gas fireplace, the convenience of in-unit laundry, and two dedicated parking spaces. Whether you're here for the slopes, the golf course, or a peaceful retreat, this all-season escape has everything you need for a comfortable, hassle-free stay. (id:59911)
Century 21 Millennium Inc.
61b Hamer Bay Road
Seguin, Ontario
Welcome to Hamer Lake, where classic cottage style meets a prime Muskoka location. Just minutes from Lake Joseph and Hamer Bay Marina and just down the road from Rocky Crest Golf Resort, this fully winterized three-bedroom, two-bathroom cottage offers four-season comfort in one of the area's most desirable locations. Set on a gently sloping lot with 150 feet of west-facing, pine-lined granite shoreline, the property offers incredible sunset views and the rugged character of the Canadian Shield. Completely rebuilt from the ground up 15 years ago, this cottage features soaring cathedral ceilings, hemlock flooring, a pine interior, and a propane fireplace that brings warmth and charm throughout the year. Extras include a lakeside storage building for your canoe, paddles, and life jackets, as well as a separate shed for tools and toys. Just under two hours from the GTA, this is the kind of property buyers wait for. (id:59911)
RE/MAX Parry Sound Muskoka Realty Ltd
397 Lambton Street
West Grey, Ontario
** Possible duplex**Own this home & get the rent for One side to pay your mortgage!! This stately 2-storey corner lot brick home located at 397 Lambton Street West has stood the test of time for well over 100 years and is ready for many more years to come. The home's main living space has nice sized rooms with high ceilings. The current set-up would allow for an ideal in-law suite/granny-flat living arrangement. With ample parking along with the property being zoned R2, this home could possibly become a viable duplex to help offset your mortgage payments. Total home has two and a half baths and the home is heated with a newer natural gas boiler (about 5 years old) feeding many hot water radiators. In addition, there is an attractive woodstove for added comfort. Some flooring has been updated while leaving much of the original hardwood flooring exposed. Although listed as a 4 bedroom, this has enough room to easily be a 5 bedroom home. This property has a large paved driveway and a garage measuring 32' X 20' that was built in 2001. A must see for those that love large homes with character.Large family home with immense possibilities!! (id:59911)
Century 21 Heritage House Ltd.
113 Slabtown Road W
Blue Mountains, Ontario
This modern timber frame residence blends rustic elegance with contemporary luxury and nearly 5,000 sq ft of living space. Soaring ceilings, expansive windows and exposed timber beams create a warm, inviting atmosphere while framing southern countryside views. The open-concept living space features a chef's kitchen, a sleek fireplace and a seamless flow to multiple outdoor patios, perfect for entertaining. The spacious primary suite is a true retreat with a spa-inspired ensuite. Additional highlights include a bright home office, fitness room, main level laundry room, fully finished lower lever with a large mudroom and direct garage access. This exceptional home is designed for both relaxation and active living. Just steps to the Slabtown Dam, swimming, kayaking and canoeing on the Beaver River are at your doorstep. Slabtown is a warm and welcoming neighbourhood of just 22 unique homes. Located a quick 5 minute drive south of Clarksburg/Thornbury, 6km to Georgian Bay Golf Club and 8km to Georgian Peaks Ski Club. This property is the gateway to a world of summer or winter possibilities in the heart of the Blue Mountains. (id:59911)
RE/MAX Four Seasons Realty Limited
105 Southwinds Crescent
Midland, Ontario
Step into a home that feels both welcoming and practical from the moment you arrive. Located on a quiet corner lot in a friendly Midland neighbourhood, this freehold townhome offers the kind of space and layout that fits real life--whether you're starting out, settling in, or simplifying. Inside, natural light fills the open-concept main floor, where the kitchen, dining, and living areas flow together easily. It's a layout made for everyday living--think morning coffee at the breakfast bar, dinner with friends, or quiet evenings curled up on the couch. Step through sliding glass doors to your private backyard, ideal for summer BBQs or letting the dog out while you prep lunch. Upstairs, three bedrooms give everyone their own space. The primary suite offers a walk-in closet and direct access to a full bath--convenience without compromising privacy. A second full bath on the main floor adds flexibility for guests or a growing family. The unfinished basement is a blank canvas--home gym, rec room, office, or storage--the choice is yours. Complete with an attached garage and two-car parking. Beyond the house, Southwinds Crescent offers quiet streets, a sense of community, and easy access to parks, schools, and the waterfront. You're minutes from downtown Midland, with its shops, cafés, and year-round events, and just a short drive to Georgian Bay's natural beauty. No condo fees, no compromises--just a solid, well-kept home ready for your next chapter. (id:59911)
Keller Williams Co-Elevation Realty
21 Ralph Dalton Boulevard
Tay, Ontario
Welcome to a home that blends comfort, functionality, and inviting spaces perfect for everyday living and entertaining. Whether you are a first time home buyer or looking for the right home and location, this home will suit your needs! The upgraded kitchen features beautiful granite countertops, a sleek undermount sink, ceramic flooring, under-cabinet lighting, a convenient pantry, and modern stainless steel appliances. Enjoy your morning coffee in the cozy breakfast nook, which opens onto a spacious 16' x 32' deck complete with a natural gas BBQ hookup ideal for summer gatherings. The fully fenced and private backyard is a great space to entertain and includes garden boxes, a charming gazebo, and a handy garden shed for all your outdoor tools. Inside, the dining room showcases rich hardwood floors and is filled with natural light from the large front window. The living room offers a cozy retreat with a gas fireplace and views of the serene backyard, where mature trees provide added privacy. Upgraded window coverings, including blackout blinds, ensure restful sleep in the bedrooms. Practical features abound: a reverse osmosis water system connected to the kitchen tap, fridge, and ice maker; two laundry hookups including a main-floor laundry room, ceramic tile, and ample storage. The primary bedroom offers hardwood flooring, a walk-in closet, and a private ensuite. The finished basement includes an additional bedroom and bathroom, with an unfinished family room and utility area that provides inside access to the garage. The garage is work-friendly year-round with insulated doors and two garage door openers. Whether you're living, working, or playing, this home offers the best of all worlds just minutes from Georgian Bay, close to water access, local amenities, and easy highway access for commuting. (id:59911)
Century 21 B.j. Roth Realty Ltd
4074 Canby Street
Lincoln, Ontario
Welcome to 4074 Canby Street, a 3 story Cachet townhome built in 2019. The property gets an abundance of natural light throughout. The main floor includes large main closet & storage, high ceilings and so much more. The second floor features a large living rm and family/dining rm, kitchen & breakfast area. The spacious kitchen boasts ample counter space & cupboard space, perfect for all your storage needs. Step out onto the balcony and enjoy the tranquility of the neighbourhood. On the third floor, you'll find an impressive primary bdrm w/ a generous walk-in closet & a luxurious 5pc ensuite. Additionally, there are 2 additional bdrms and 3pc bath & a laundry closet ensuring comfort and convenience for everyone. The lower level offers privacy & versatility w/ a fourth primary bedroom, ideal for guests or in-laws. The great room provides an excellent space for relaxation & entertainment, with easy access to the backyard, creating a perfect indoor-outdoor flow. Kitchen has walkout to Deck overlooking backyard. Your dream home awaits. (id:59911)
Right At Home Realty
311589 16th Line
East Garafraxa, Ontario
Welcome To This Beautiful Family Home Situated On A Private 9.81 Acres. This Home Is Located In A Family Friendly Neighborhood. Offering 3 Beds, 2 Baths. The Home Features Original Pine Floors Thru Out. Open Concept Living/Dining Room/Wood Burning Fireplace & Large Windows. Large Eat In Kitchen W/Brand New App. Newly Reno Bathrm.2nd Floor Has Entrance To Outdoor Balcony. Property Features A Shop 1500' W/Heat & Hydro, Horse Paddock 6 Stall Horse Barn (Hydro/Heated Waterline) & Pond. (id:59911)
Homelife/future Realty Inc.
52 Hampton Street
Brantford, Ontario
Prime Investment Opportunity Well-Maintained Fourplex with RMR Zoning! Discover this excellent income generating property nestled on a quiet court in a desirable neighbourhood. This well-kept fourplex offers a fantastic mix of one 3-bedroom unit and three 2-bedroom units spread across two floors perfect for consistent rental income. Recent upgrades include updated electrical systems with separate meters and panels for each unit, and newer roof shingles for peace of mind. Additional features include rear parking, on-site coin-operated laundry, and individual storage lockers in the basement for tenant convenience. Whether you're a seasoned investor or just starting out, this property delivers strong cash flow and long-term stability with minimal operational demands. Don't miss this rare opportunity to add a solid asset to your portfolio! RMR Zoning also permits additional density opportunities. (id:59911)
Exit Realty Hare (Peel)
16 Olivia Place
Hamilton, Ontario
If you're looking for the perfect starter home, or you're downsizing and Ancaster is where you want to be, look no further! The beautifully updated townhome checks every box - offering 3 spacious bedroom, 2.5 bathrooms, and a layout that just makes sense. The bright open-concept main floor leads into a beautifully renovated kitchen (2018) and living space (new engineered hardwood, 2025), with natural light pouring in thanks to its southern exposure. Upstairs, you'll find a rare and versatile loft currently set up as a workspace - ideal for remote work or creative pursuits. The basement is spacious and offers plenty of storage potential, whether you need a home gym, recreation area, or simply room to grow. Let's talk about the garage - an amazing 1.5-car garage that rivals most double garages. Outfitted with sleek epoxy floors and a direct access door to the backyard, it adds serious convenience and value - something most townhomes simply don't offer. But the real showstopper? The backyard. Backing onto lush greenery and surrounded by the most mature trees on the block, this southern exposure backyard oasis is hands-down the best in the neighbourhood. There's no grass to maintain, just thoughtfully designed outdoor living. Picture evenings under the cabana, complete with electrical hook-ups for your outdoor TV, a cozy fire, and hot tub waiting to be enjoyed year-round. (id:59911)
RE/MAX Escarpment Realty Inc.
1069 Bird Road
Haldimand, Ontario
Nestled on a sprawling 1.25-acre lot, this charming detached bungalow offers a tranquil retreat. The cozy three-bedroom home features a walkout deck overlooking the expansive grounds, while a fully finished basement with a separate entrance, bedroom, and second kitchen presents excellent potential for an in-law suite or additional living space. (id:59911)
Real Estate Advisors Inc.
7784 White Pine Crescent
Niagara Falls, Ontario
Bright And Beautiful Open-Concept Townhouse Built In 2018, Featuring Numerous Builder Upgrades! Enjoy Laminate Flooring Throughout, Quartz Countertops In Both Kitchen And Bathrooms, A Modern Wall-Mounted Chimney Hood, Curbed Shower, Upgraded Bathroom Tiles, Oak Stairs With Oak-Strip Hardwood, And Dimmable Pot Lights Along With New Light Fixtures Throughout. The Basement Also Includes A 3-Piece Plumbing Rough-In.Conveniently Located In A Quiet Residential Area, This Home Is Perfect For Single Families Or First-Time Home Buyers. Close Proximity To Costco, Walmart, Winners, Banks, Schools, Cineplex, Mandarin, Giant Tiger, And Golf Courses. Just 9 Minutes To Niagara Falls And 4 Minutes To The QEW. This Prime Location Is Near The Niagara Falls Hospital, Niagara Square Mall, Fresco Grocery Stores, And Desirable Elementary And Secondary Schools. It's Also Just A Short Walk To Warren Woods Park, Situated Within The Sought-After Warren Woods Neighbourhood Of Niagara Falls. (id:59911)
Sotheby's International Realty Canada
Sotheby's International Realty
324 - 460 Dundas Street E
Hamilton, Ontario
Newer one bedroom plus den with underground parking. Hardwood floors throughout, light neutral cabinets, backsplash and flooring. Good sized bedroom with double closet and large window. Convenient den for work-at-home. Close to the elevator. Building amenities include well appointed gym, beautiful party room, roof top patio with BBQ's, bike storage. Area amenities include local trails for hiking/biking, close to Aldershot GO or highway, shopping close by. Includes one underground parking, storage locker, fridge, stove, dishwasher, hood fan microwave, washer & dryer. Available May 1st for a one year lease. Non smokers only please. (id:59911)
Royal LePage Real Estate Services Ltd.
2459 Lasalle Boulevard
Greater Sudbury, Ontario
1648 Square Feet of Centrally Located Industrial Space in Greater Sudbury Zoned M2. "Presenting 1648 square feet of clean and versatile warehouse/office space at 2459 Lasalle Blvd in a prime Sudbury location. Ideal for businesses needing more warehouse than office space, this property offers access via drive-in level and grade-level 10' x 8' overhead doors, ensuring smooth logistics and operations. This well-maintained property allows for a broad range of industrial uses, including warehousing, automotive services, and contractor yards. With a $15 per square foot lease rate and $8 CAM (Common Area Maintenance), this competitively priced industrial space is an excellent opportunity. Don't miss out on this rare industrial offering, as space like this is hard to come by at these rates. Act quickly to secure your business's future in this dynamic industrial zone." (id:59911)
Century 21 People's Choice Realty Inc.
1230 Barton Street E
Hamilton, Ontario
Rare Opportunity to Own a well Established retail/ office space and Land in a high demand area of Hamilton. Total area 8712 Sq ft . It is business space with Heating, Cooling and all Municipal services Water ,Hydro, Gas, Telephone, etc. etc. Zoning C5 is perfect for multiple Commercial Uses / Redevelopment Potential. This property is situated in a prime location with high traffic. Whole area has an excellent visibility and is perfect for attracting customers. (id:59911)
RE/MAX Gold Realty Inc.
126 Babcombe Drive
Markham, Ontario
Welcome to Refined Living in Prestigious Bayview Glen. This distinguished executive residence is nestled in the coveted Bayview Glen community, offering an exceptional blend of luxury, comfort, and timeless appeal. Set on an expansive 100' x 150' south-facing lot, the property boasts over 4,000 sq. ft. of total living space and exudes elegance from the moment you arrive. A stately circular driveway accommodates up to eight vehicles and is complemented by meticulously landscaped grounds. The private backyard is a true sanctuary, featuring an inground pool, stone patios, custom planters, and towering mature trees that create a tranquil, resort-like ambianceperfect for entertaining or quiet retreat. Inside, the chef-inspired kitchen is thoughtfully designed with a central island ideal for culinary preparation and social gatherings. The spacious primary suite offers a serene escape, complete with a spa-like ensuite and a generous walk-in closet. Additional features include a "Generac" backup generator, rough-in built-in speakers / EV charger, and sophisticated finishes throughout the home. Located within the highly regarded Bayview Glen School District and just moments from Bayview Golf and Country Club, fine dining, upscale shopping, and major commuter routes, this exceptional property delivers the perfect balance of luxury, lifestyle, and location. (id:59911)
The Agency
44 - 360 Erbsville Road
Waterloo, Ontario
Welcome to this charming bungalow located in a private, peaceful community. Featuring 2 spacious bedrooms and 2 full bathrooms on the main floor, this home offers comfortable and convenient living. The fully finished basement includes a large recreational room, perfect for family gatherings or entertaining, plus a dedicated office space and an additional bathroom for added convenience. Enjoy the privacy and tranquility of this well-maintained home, ideally situated close to local amenities and parks. A perfect opportunity for those seeking a blend of comfort, functionality, and community living. (id:59911)
Century 21 Leading Edge Realty Inc.
224 West 16th Street
Hamilton, Ontario
Fantastic brick bungalow with sunroom addition. Renovated throughout. This 3+2 bedroom, 2 kitchen 2 bath home, set on a mature lot, offers endless possibilities. Open concept main floor with a 3 season main floor sunrooms and a fully finished basement ( separate entrance) offering 2 bed/ 4 piece bath, family room and summer kitchen. Potential rental income! ( Duplex) For the astute buyer! (id:59911)
RE/MAX Escarpment Realty Inc.
196 Bold Street
Hamilton, Ontario
Welcome to 196 Bold St. Nestled in the heart of Hamilton's highly sought-after Durand Neighbourhood, this beautifully updated 3-bedroom, 1.5-bathroom home perfectly blends character and modern convenience. With soaring high ceilings and a thoughtfully designed layout, this home feels spacious and inviting from the moment you step inside. Recent updates add to its appeal while maintaining the charm that makes homes in this area so special. The main level offers a comfortable and stylish living space, perfect for both relaxing and entertaining. Upstairs, you'll find three well-sized bedrooms, each filled with natural light. Outside, the backyard is ideal for hosting gatherings, gardening, or simply unwinding after a long day. Located within walking distance to trendy shops, restaurants, and cafes, and just minutes from public transit and highway access, this home is perfect for those looking to enjoy everything Durand and downtown Hamilton have to offer. Don't miss this opportunity! (id:59911)
RE/MAX Escarpment Realty Inc.
136 Macnab Street N
Hamilton, Ontario
Centrally located and steps away from the Trendy Cafes, Restaurants, Local Shops, GO station and all amenities. This all Brick 2 storey Victorian Home Features a spacious Renovated 1-bedroom Upper Unit and a 2-bedroom Main Floor unit that awaits your modern touch. Each unit features separate laundry. New Vinyl Floors span the Entirety of the Upper Floor. Chic eat-in kitchen with a large window for ample lighting while cooking with the stainless-steel appliances. Bright 3-piece bathroom with a walk-in glass shower. The Main Floor Unit features 2 bedrooms, 4 piece bathroom (basement), laundry, eat-in kitchen, living room and a rear sunroom leading out to the large backyard. (id:59911)
Right At Home Realty
6 Elgin Street N
Cambridge, Ontario
This exceptional property, built around 1889, masterfully blends the grandeur of its High Victorian Gothic design with modern updates and luxurious amenities. Fully renovated in 2020, the home boasts new electrical systems, flooring, upgraded windows and doors, a new roof, plumbing, and state-of-the-art kitchen and bathroom appliances. The original stone exterior has been carefully preserved, allowing the home to retain its timeless charm while offering a sleek, contemporary interior. One of the standout features of this unique home is the stone craftsmanship, which continues inside and enhances the character of the living spaces. The interior is further highlighted by a custom-designed bungaloft layout, ensuring both style and comfort throughout. The backyard is an entertainer's dream, with over $200,000 invested in 2023 transforming the space. It includes a deep, in-ground saltwater pool, professional landscaping, and upgraded composite fencing with a built-in gas BBQ line perfect for hosting gatherings in a private, tranquil setting.The homes thoughtful renovations extend to the roof, which has been spray-foamed for added insulation, ensuring year-round comfort. High 10-foot ceilings create an expansive atmosphere, inviting both relaxation and entertainment in this stunning property. The balance of historical beauty and modern functionality makes this home a truly one-of-a-kind gem. Additional updates include a 200-amp electrical service with a separate 100-amp electrical box in the garage, providing ample power for modern needs. The basement is a low-ceiling unfinished room, housing the furnace, water heater, and electrical panel, offering extra storage space for convenience. This home provides a perfect blend of old-world charm, modern efficiency, and luxurious living in an exceptional setting. **EXTRAS** Water Softener, Hot water tank, furnace (id:59911)
Realty Executives Plus Ltd
10 Bluff Trail
King, Ontario
Premium Ravine Lot with Finished Walk-Out Basement. 5 Bedrooms, 6 Bathroom Home with Characteristic Floor Plan with Formal Living & Dining Rooms, Large Family Room with 3-Way Gas Fireplace Double Patio Doors Leading to Gorgeous Composite Deck with Lovely Views of Ravine and with Staircase Leading Down To Fully Fenced and Nicely Landscaped Yard with Stone Patio and Flower Gardens. Charming Stone/Brick Front Exterior Resembles French Country Architecture. Double Car Garage with Access Door into Main Floor and Separate Entry to 5th Bedroom/Loft Suite via Garage- An Ideal Private Entrance to In-Law or Nanny's Quarters. Finished Basement with Large Recreational Room with Walk-Out to Yard, 3-Piece Bathroom with Glass Shower, Movie Theater Room That Can Be Utilized/Converted to a 6th Bedroom. Surrounded By Nature with Walking / Biking Tails, Parks, Schools, Shops and More! Perfect Home for a Large or Extended Family. Please note that 4 of the bedrooms have been virtually staged. (id:59911)
Sutton Group-Admiral Realty Inc.
211 - 4263 Fourth Avenue
Niagara Falls, Ontario
Welcome to living in this 2-bedroom, 1.5-bath corner stacked condo, just 2 years new and ideally located in vibrant North Niagara Falls. With its stylish design and functional layout, this low-maintenance home offers the perfect blend of comfort and convenience for professionals, small families, students, or investors. Step inside to find a sun filled open concept main level featuring generous windows, sleek finishes, and a modern kitchen that flows into the living and dining space. The primary bedroom delivers plenty of storage, while the second bedroom works perfectly as a guest room or office. Additional perks include in suite laundry, 1.5 updated bathrooms, and your own surface parking space. Located close to shopping, transit, parks, and just minutes to the University of Niagara Falls. Don't miss your chance to own in one of Niagara's most convenient and growing communities and book your showing today! Good potential use for Airbnb. (id:59911)
Homelife Silvercity Realty Inc.
15 Hillview Drive
Kawartha Lakes, Ontario
Nestled in the coveted Bobcaygeon Heights community, this custom-built brick bungalow is a one-of-a-kind family home. The foyer is one of those spaces you know was the hub with tight welcoming hugs and long-goodbye chats. The formal living room can be whatever suits your lifestyle. The dining area is ideal for family gatherings, those long dinner parties and games with friends. French doors open to the more casual living room, an open concept kitchen area with yet another eating area, a cozy gas fireplace, windows overlooking the mature trees, blue sky and you will easily forget you have neighbours.The primary main floor suit is a retreat in itself, double entry doors, built-in cupboards, his-and-her walk-in closets, an elegant ensuite with a soaking tub and shower. The bonus feature is a walkout to a three season room for that morning coffee or evening night-cap. A main floor laundry room with access to the two-car garage makes life easy here. The lower-level is bright, with two spacious guest rooms, their own bathroom and a kitchenette/wet bar. Just imagine what you could do with that space. The second three-season room could be the escape room, with loads of books, and easy access to the garden. There is no shortage of storage space for the too many Christmas decorations or maybe you need a hobby/workshop room. Walk into town, enjoy the cafes, restaurants, parks, beach, library, rent a boat, fish, whatever your fancy Bobcaygeon has it all. Your family will quickly call this home. There is more than you are thinking here on Hillview, come take a look. Just two hours from the GTA and minutes to the Kawartha Dairy. (id:59911)
Sage Real Estate Limited
368 Buena Vista Avenue
Oshawa, Ontario
Welcome to 368 Buena Vista Avenue! This beautifully updated 1.5 storey detached home, where modern comfort meets timeless charm. Featuring 2 bedrooms and 2 washrooms, this home has been fully renovated from top to bottom, offering a fresh and inviting living experience. Step inside to discover tall ceilings on the main floor and a sun-filled living room and spacious dining room that creates a warm and airy ambiance throughout the day. The home's abundant natural light enhances its stylish finishes and thoughtful layout, perfect for both relaxing and entertaining. The backyard is a fantastic size, complete with a deck, ideal for outdoor dining, lounging, or social gatherings! Whether you're a first-time buyer, down-sizer, or investor, this home blends functionality, style, and comfort in a prime location. Move-in ready and turn-key, this gem is a must-see! (id:59911)
RE/MAX Jazz Inc.
4148 Brandon Gate Drive
Mississauga, Ontario
Single rooms also available for $750 /Pm with Utilities .Reference for Families / Girls .Non Smoking .No Pets . (id:59911)
Homelife Superstars Real Estate Limited
65 Barkwin Drive
Toronto, Ontario
Situated in the sought-after Thistledown area of Etobicoke, this home is nestled in a quiet, family-friendly neighborhood surrounded by mature trees. Conveniently located close to major highways, TTC transit, and within walking distance to schools, shopping plazas, and parks, it offers easy access to everyday amenities. The property sits on a generous 50 x 117 ft. lot and boasts a large, private backyard perfect for outdoor entertaining. This detached four-level backsplit features three spacious bedrooms and two bathrooms. Inside, the home is bright and inviting, with oversized windows in the living and dining areas that fill the space with natural light. The open-concept kitchen adds to the homes welcoming atmosphere. The basement offers excellent potential to add value or create a secondary suite. Additional features include a large carport and a driveway that can accommodate multiple vehicles. (id:59911)
The Agency
209 - 556 Marlee Avenue
Toronto, Ontario
The Dylan Condos **New Never Lived In** Enjoy Boutique Living in a perfectly sized 1-bdrm condo of 567 sqft, PLUS a long, 74 sqft full-width balcony which comfortably fits multiple chairs. Unobstructed East Exposure means plenty of sunlight. This is a move-in unit that comes with a storage locker. State of the Art Gym, 24 hr concierge, dog wash, guest suite, multiple roof-top terraces and patios. Party & Billiard rooms. This unit does not look into other apartments, houses or amenity areas - so it is private living while being steps from the TTC Glencairn Subway Station. Yorkdale is a 5 minute ride, Union Station is 25 minutes and York University is 18 minutes. Easily Connect to future Eglinton Crosstown in just a few minutes! Plenty EV chargers and visitor parking spaces available. Very comfortable room sizes - this is the perfect condo for price, location, size and future value. (id:59911)
Grand Vista Realty Inc.
1508 - 4633 Glen Erin Drive
Mississauga, Ontario
Don't Miss Out On This Beautiful Freshly Painted Corner Unit With Plenty Of Upgraded Features Located In The Heart Of Erin Mills. Breathtaking Skyline View That Can Be Enjoyed From The Spacious Balcony. Open Concept Layout Benefits Greatly From High Ceilings, Creating Spacious And Airy Feel. This Unit Feature Includes: Stainless Steel Appliances In Kitchen, Brand New Microwave (2025), White Stacked Washer And Dryer (2023), Kitchen Cabinet Undermount Lighting And Stylish Backsplash Tiles Complement Each Other, Upgraded Modern Light Fixtures Throughout The Unit, Mirror Closet Doors And Closet Organizers In Both Bedrooms. Brand New Black Shower Systems And Faucets In Both Washrooms. Pride Of Ownership. Move-In Condition. (id:59911)
Royal LePage Realty Centre
161 The Kingsway
Toronto, Ontario
Welcome to this absolutely stunning custom built home in the heart of The Kingsway, where modern luxury meets timeless design. Built in 2022, this designer home offers a thoughtfully crafted floorplan that maximizes every corner with purpose and style. From the moment you arrive, the homes gorgeous curb appeal stands out, a modern farmhouse aesthetic with striking black and white contrast, arched windows, and elegant architectural lines. Step inside to a beautifully curated main floor featuring a spacious living room and an open-concept kitchen/dining area thats both functional and fabulous. The designer kitchen stuns with Quartz countertops, glass cabinet fronts, gold accents, high-end Thermador appliances - including a full-size fridge & freezer, a central island, and more. A stylish main floor office with pocket doors provides a quiet retreat + a powder room, mudroom, and interior access to the fully heated garage. Heated floors run through the foyer, mudroom, and all baths. Upstairs, the primary suite is a true retreat - featuring a built-in bed and headboard, a walk-out to a private balcony overlooking the yard, and an open dressing area with custom built-ins and a center island. The spa-inspired 5pc ensuite is the epitome of relaxation. Two additional bedrooms each feature walk-in closets and their own 4pc ensuite baths, while a den offers flexibility for a home gym/office. The upper-level laundry room adds convenience (with a second laundry area in lower, too).The fully finished lower level offers heated floors, a spacious rec room with wet bar + bar fridge, a steam shower, a dedicated exercise room, & walk-up. Plus professionally landscaped & fully fenced yard complete with turf. No detail has been overlooked - vaulted ceilings, designer lighting, custom millwork, in-ceiling speakers, Hunter Douglas automatic blinds, heated toilets & more. This is luxury living at its finest in one of Torontos most sought-after neighbourhoods. Walk to Bloor St W & Subway! (id:59911)
Royal LePage Real Estate Services Ltd.
203 - 9280 Goreway Drive
Brampton, Ontario
Prime Location and Elegance! Move-in ready office space featuring a boardroom and a kitchenette. Fully furnished, approximately 1,000 sq ft. Located in the prestigious Castlemore Town Center in Brampton East, close to major highways 427, 27, and 407, and numerous amenities. The plaza offers ample parking and is surrounded by both established and new residential developments. Perfect for professionals in financial services, accounting, IT, and more. (id:59911)
Upstate Realty Inc.
257 - 65 Attmar Drive
Brampton, Ontario
1 Bedroom Apartment for Lease. (id:59911)
Century 21 Green Realty Inc.
103 Elmbrook Crescent
Toronto, Ontario
Wow! Incredible built-in luxury in this completely spectacular renovation. Located in a highly sought area, this 3 bedroom home with a 400sqft incredible Kitchen includes an indoor BBQ grill, Wet bar, Built-in coffee station, huge island... etc... See Feature Sheet for list of renos and upgrades. (id:59911)
RE/MAX Professionals Inc.
3103 - 7 Mabelle Avenue
Toronto, Ontario
Soaring 31 floors above the city, this bright and contemporary 1-bedroom + Den suite offers 530 sq ft of intelligently designed living space in Tridel's highly regarded Islington Terrace. Floor-to-ceiling windows bring in natural light, while the Juliet balcony frames skyline views. The modern kitchen is outfitted with integrated, energy-efficient appliances, granite countertops, soft-close cabinetry, and a clean, minimalist aesthetic. Additional features include in-suite laundry, custom window coverings, and one underground parking space. Residents enjoy world-class amenities including 24-hour concierge, a rooftop terrace, indoor pool, full fitness centre, sauna, visitor parking, and more - just steps from Islington Station, Bloor Street dining, and quick highway access. (id:59911)
Keller Williams Real Estate Associates
21 Matchedash Street S Unit# 322
Orillia, Ontario
IMMEDIATE POSSESSION AVAILABLE. WELCOME TO MATCHEDASH LOFTS NESTLED IN HISTORIC DOWNTOWN ORILLIA. THIS BRIGHT, OPEN CONCEPT 3RD FLOOR UNIT FEATURES 632 SQ FT WITH 1 BEDROOM & 1 BATH. ONE UNDERGROUND PARKING SPACE, BIKE STORAGE AREA AND ONE OWNED LOCKER. ENJOY VIEWS OF THE CITY FROM THE ROOFTOP PATIO. WALKABLE LIFESTYLE BEING MERE STEPS FROM DOWNTOWN ENJOYMENT, THE WATERFRONT ON LAKE COUCHICHING AND TRAILS FOR THE OUTDOOR ENTHUSIAST. (id:59911)
Coldwell Banker Ronan Realty Brokerage
5305 Line 7 North
Oro-Medonte, Ontario
Welcome to this beautifully appointed custom built 3-bedroom bungalow set on over 1.5 acres of private, forested land where peace, privacy, and stunning natural beauty await. Surrounded by mature trees and offering breathtaking views in every season, this is your perfect escape just minutes from Mount St. Louis Moonstone Ski Hill and Highway 400. Step inside to discover a chef-inspired kitchen complete with a large island ideal for cooking, gathering, and entertaining. The open-concept design creates a warm, inviting atmosphere that flows effortlessly through the home. The fully finished basement adds incredible versatility, featuring a cozy gas fireplace, a stylish wet bar, and a walk-up separate entrance perfect for guests, in-laws, or income potential. Outside, enjoy the ultimate backyard experience with multiple gazebos for shaded lounging or outdoor dining, and a custom-built fire pit perfect for evening gatherings under the stars. Whether you're seeking a full-time residence or a year-round retreat, this property combines modern comfort with the tranquility of nature. With ski slopes, trails, and easy highway access just moments away, the lifestyle you've been dreaming of is finally within reach. Come fall in love this is more than a home, it's your sanctuary. (id:59911)
Keller Williams Experience Realty Brokerage
5810 Lowanda Lane
Sebright, Ontario
Welcome to 5810 Lowanda Lane in Sebright – the perfect family home in a quiet, peaceful neighborhood. This beautiful property offers 2,400 finished square feet above grade, with plenty of space for your family to grow and thrive. Featuring 3 spacious bedrooms and 2 full bathrooms, plus a convenient half bathroom, there’s room for everyone. Enjoy the private yard, ideal for relaxing or entertaining. Unwind in your own hot tub or step outside to the expansive decks and balconies, perfect for enjoying the outdoors. A paved driveway leads to a 2-car garage with inside entry, providing both convenience and additional storage. This property also includes an 1,100 sqft self-contained in-law suite with a separate entrance, offering a comfortable 1-bedroom space with a well-appointed kitchen, 4-piece bathroom, and separate laundry – ideal for extended family. With modern amenities like 200-amp electrical service, this home combines comfort and functionality. Don’t miss the opportunity to make this beautiful home your own. Whether you’re looking for space, privacy, or a multi-generational living, this home offers it all. Schedule your viewing today! (id:59911)
RE/MAX Hallmark Chay Realty Brokerage
22 Burbank Place
Barrie, Ontario
Welcome to 22 Burbank Place, a fantastic bungalow situated on a quiet cul-de-sac in Barrie. This property features two separate entrances, two kitchens, and private laundry for each unit, making it an excellent opportunity for investors or those looking for a multi-family home. The main floor unit offers two spacious bedrooms and was renovated in 2017 with an updated kitchen, bathroom, and flooring. It is currently tenant-occupied on a month-to-month lease at$1,900 per month. The basement apartment has also been renovated and is vacant, allowing the new owner to set their own rent or move in and enjoy the additional income from the upstairs unit. With its prime location, modern updates, and income potential, this home is a rare find. Don't miss your chance to own this versatile property and schedule your viewing today! (id:59911)
Royal LePage Security Real Estate
14 Rowland St Street
Collingwood, Ontario
Beautiful Home For Rent In Collingwood! 4 Bedrooms+3 Washrooms In The House. This House Will Be Perfect For A Family Who Is Looking For Such A Beautiful Home To Rent With The View Of The Mountains. Lots Of Natural Light With A High Celling & Open Concept Kitchen/Family Room/Dining Room. Master Br With W/I Closet & 5 Pcs Ensuite W/Separate Soaker Tub. Second Floor Laundry Room With Front Load Washer/Dryer. Minutes To Blue Mountain. (id:59911)
Homelife Top Star Realty Inc.
127 Goldfinch Crescent
Tiny, Ontario
Top 5 Reasons You Will Love This Home: 1) Exquisitely landscaped nearly 1-acre estate featuring a sparkling inground pool, a charming poolhouse, a versatile workshop, lush fruit trees, and a cozy firepit, delivering an outdoor retreat ready to be enjoyed 2) Breathtaking designer interior showcasing a grand entrance, a striking stainless-steel and glass staircase, and soaring 10' custom coffered ceilings that elevate the home's sophisticated charm 3) Bright and modern brand-new kitchen designed to impress, featuring heated floors, sleek quartz finishes, and premium built-in stainless Frigidaire Professional appliances for effortless cooking and entertaining 4) Luxurious primary suite designed for ultimate relaxation, complete with a spa-inspired ensuite boasting heated floors, a deep soaker tub, a glass-enclosed shower with body jets, and a dreamy walk-in closet/dressing room 5) Fully finished basement designed for entertainment and comfort, highlighting a custom bar, a modern entertainment centre, a gas fireplace, a private guest bedroom, and heated bathroom floors, perfect for hosting in style. 3,345 fin.sq.ft. Age 22.Visit our website for more detailed information. (id:59911)
Faris Team Real Estate
Faris Team Real Estate Brokerage
435 Valermo Drive
Toronto, Ontario
A beautifully updated home nestled in the heart of the vibrant Alderwood community. This stunning property blends modern style with cozy charm, offering spacious, sun-drenched living areas, sleek finishes, and a private backyard oasis perfect for relaxing or entertaining. Located on a quiet, family-friendly street, you'll enjoy easy access to top-rated schools, parks, shopping, transit, and just minutes to the lake and downtown Toronto. Whether you're a young professional, couple, or growing family, this inviting home is the perfect place to live, work, and thrive. Dont miss out on this rare opportunity in one of Etobicokes most sought-after neighbourhoods! (id:59911)
Pmt Realty Inc.
57 High Vista Drive
Oro-Medonte, Ontario
Explore the epitome of built-in fun at 57 High Vista in the heart of Horseshoe Valley. This inviting end unit townhome boasts over 2300 square feet of beautifully finished living space, featuring three well-appointed bedrooms and three bathrooms, designed to comfortably accommodate and entertain both family and friends. The home is laid out with an open-plan concept, maximizing both space and light. It includes a spacious great room with soaring vaulted ceilings and easy access to a rear deck. From here, enjoy stunning views of the nearby ski slopes at Heights Ski and Country Club, adding a picturesque backdrop to your living experience. Perfect for outdoor enthusiasts, this home offers unparalleled access to a range of recreational activities. Whether you enjoy biking, hiking, golfing, downhill skiing, or Nordic skiing, the necessary trails and facilities are just steps from your doorstep. Additionally, the new clubhouse at the Heights adds a luxurious touch to the neighborhood, providing a central gathering space for community events and family outings. The home's location is not only ideal for leisure but also practical for families planning to stay long-term. A new elementary school and community center are under construction approximately 1.5 kilometers away. Whether you're looking for a cherished family getaway or a permanent residence to raise a family, 57 High Vista offers convenience and community in a beautiful neighborhood setting. Enjoy the benefits of a lifestyle where everything you need is built right in. (id:59911)
RE/MAX Hallmark Chay Realty
18 Grew Crescent
Penetanguishene, Ontario
Top 5 Reasons You Will Love This Home: 1) Beautifully updated ranch bungalow showcasing fresh paint, new flooring, and a bright, free-flowing layout, complemented by large front and back decks, perfect for relaxing or entertaining outdoors 2) Settled in the highly sought-after 55+community presenting effortless, low-maintenance living with exclusive access to the Village at Bay Moorings fantastic amenities 3)Thoughtfully designed primary suite featuring a walk-in closet and ensuite privilege, alongside a generously sized second bedroom and a versatile den, ideal for guests or a home office 4) Added conveniences include a large crawl space for ample storage, parking for up to three vehicles, and access to a brand-new clubhouse, offering a vibrant hub for social and recreational activities 5) Ideally situated near everyday essentials, Discovery Harbour, Georgian Bay, scenic walking trails, and an array of popular restaurants. 1,595 fin.sq.ft. Age 9. Visit our website for more detailed information. *Please note some images have been virtually staged to show the potential of the home. (id:59911)
Faris Team Real Estate
Faris Team Real Estate Brokerage
10 White Oaks Road
Barrie, Ontario
Top 5 Reasons You Will Love This Home: 1) Welcome to an exceptional waterfront retreat, boasting over 91' of pristine sandy shoreline and a steel retaining wall, where sunsets paint the sky and the gentle rhythm of waves accompany the background, enjoyed from the comfort of your window or private outdoor haven, delivering a rare sense of seclusion by the water 2) Ideally located just moments from downtown, this property strikes the perfect balance between peaceful lakeside living and urban convenience, with restaurants, shops, public transit within walking distance, or take a stroll along the scenic trails around Kempenfelt Bay just seconds from the end of the driveway 3) On the upper level, you'll find an expansive primary suite delivering beautiful views of Lake Simcoe, a luxurious 5-piece ensuite, a massive walk-in closet, which can be easily converted to an office or nursery, and your very own private entrance to the upper level three-season room, making this the perfect place to unwind and recharge 4) With more than 3,200 square feet of living space and an extra 385 square feet offered by two three-season rooms, this home easily accommodates a growing family, featuring a spacious deck, and a concrete 24'x40' inground pool ready for summer memories and year-round relaxation, alongside an eight-car driveway with two additional spots at the top of the property 5) Set on an expansive, rarely found 309'+ deep lot, this property comes with a fully approved and in-hand boathouse permit, ready to transfer seamlessly to the new owner, making it remarkably easy to begin construction and bring your waterfront vision to life, renovation drawings are also included, offering even more possibilities to customize or expand. 3,222 above grade sq.ft. Visit our website for more detailed information. (id:59911)
Faris Team Real Estate
Lot 18 Mulberry Court
Tiny, Ontario
Build your new home in one of Tiny Township's most desirable neighbourhoods. This ideal lot on Mulberry Crescent is nestled in a peaceful, private setting that offers a tranquil lifestyle, ideal for families, retirees, or as a seasonal getaway. A unique feature of this property is the 1/33 ownership of a nearby private beachfront, granting access to a beautiful shoreline perfect for relaxing, walking, or taking in the sunset. Close to the town of Lafontaine and only 90 minutes from the north end of the GTA, this property offers the ideal blend of nature, privacy, and convenience. (id:59911)
Exp Realty
304 - 10a Kimberley Avenue
Bracebridge, Ontario
Beautiful Bracebridge Falls & Muskoka River view from this Legends at the Falls 3rd floor unit. Immaculate with an open plan kitchen, dining & living area. Enjoy the condo life in this easy care, 2 bedroom, 2 bath, 1178 sq ft condo with plenty of closets for great storage! Lounge and listen to the falls on the balcony while across the river, Kelvin Grove Park adds the muted sounds of children playing & lovely views of the rowing club & kayakers. The primary bedroom has a 3 pc ensuite with step in shower with grab bars and a linen closet. The second bedroom has a patio door to the balcony. Prepare meals from this bright kitchen with maple cabinetry, granite counters and all stainless appliances included. Move-in ready with engineered oak flooring flowing throughout the principal rooms! Laundry is in the separate furnace/utility room. This could be your new home to enjoy carefree condo living with secure entry to these buildings. Residents have exclusive use of the common lounge with full kitchen facilities, pool table, large flat screen TV & deck with BBQs. Theres a handy gym allowing you to keep active, a workshop as well as a wand carwash in the heated garage to care for your car in any weather. Reasonable condo fees include water & sewer and your exclusive underground parking space & storage locker. Centrally located to walk into the vibrant downtown core for shopping, dining & entertainment. Head down the path & stairs to the wharf, beach and falls. Come view it before its gone! (id:59911)
RE/MAX Professionals North

