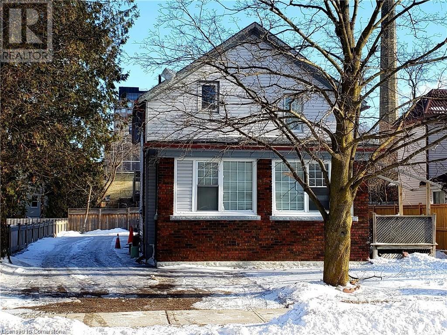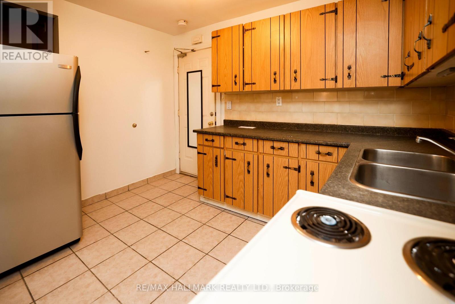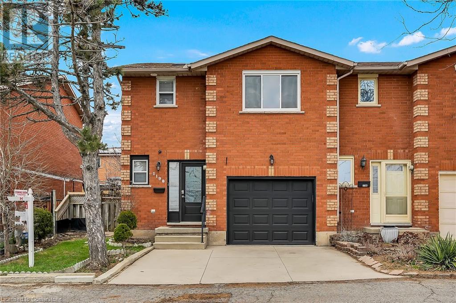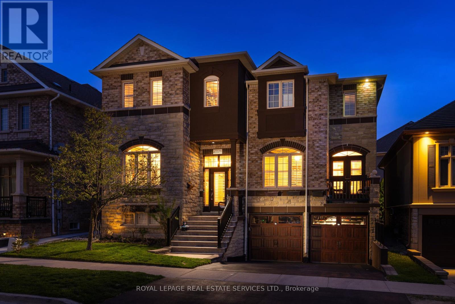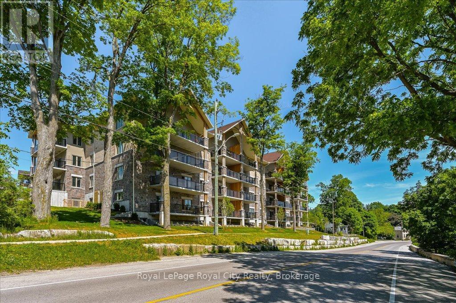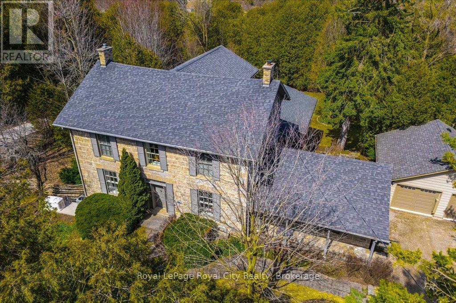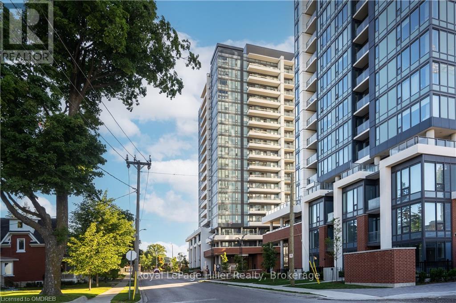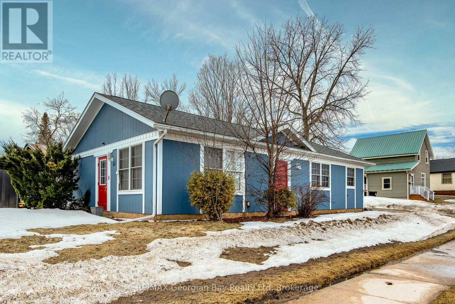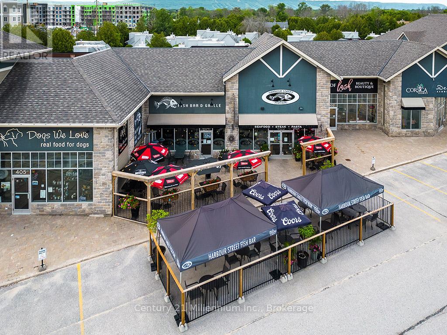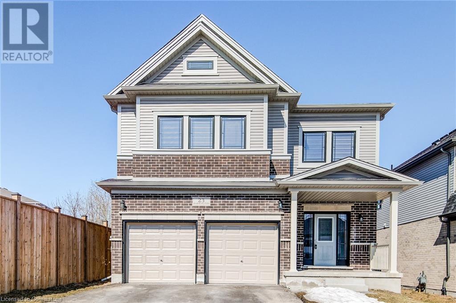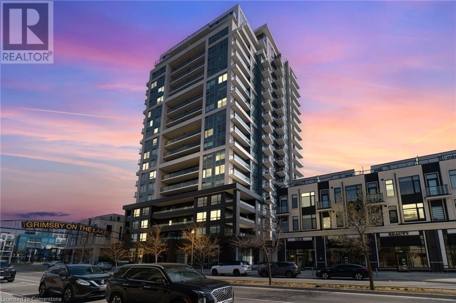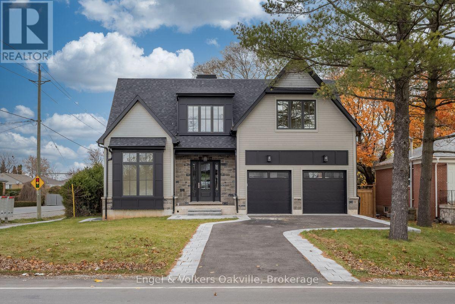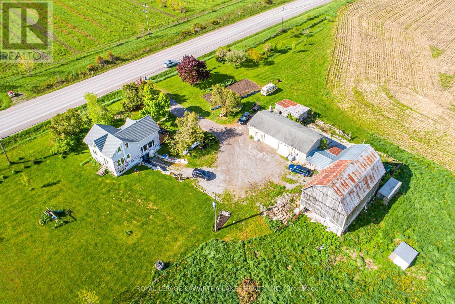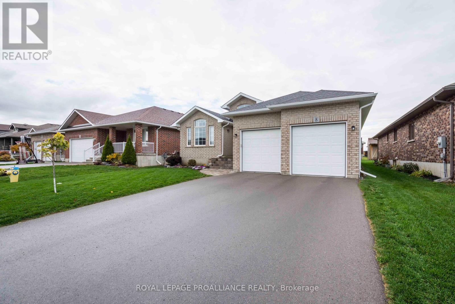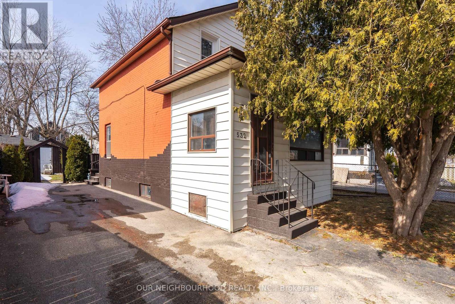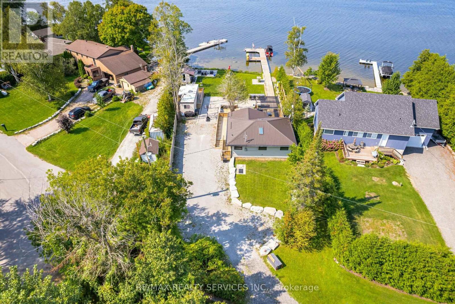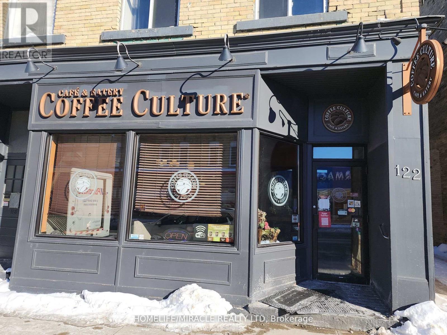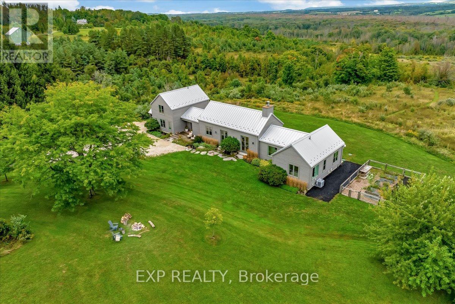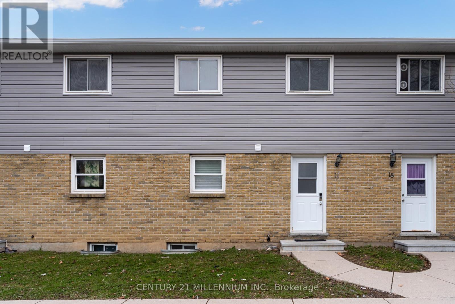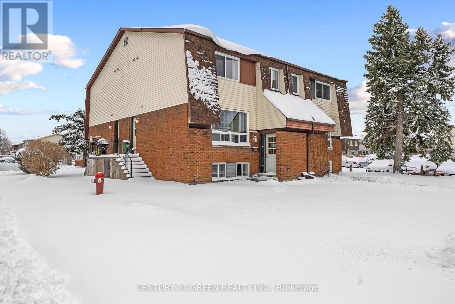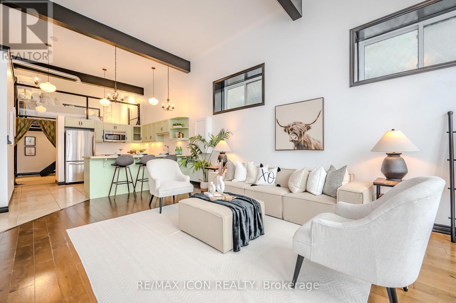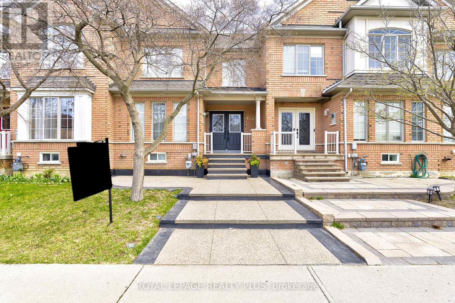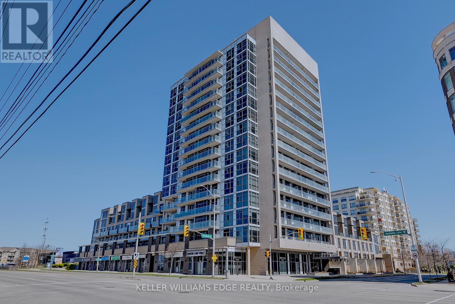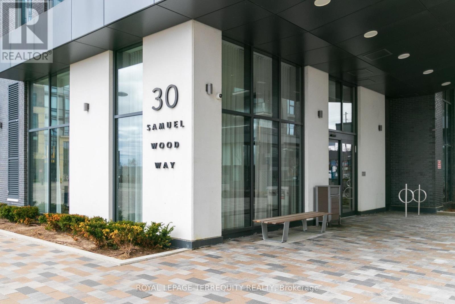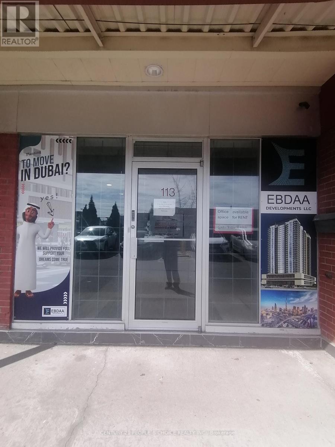24 Michael Street Unit# 3
Kitchener, Ontario
Nestled in the vibrant heart of Downtown Kitchener, this stunning one-bedroom , one-bathroom unit is perfect for professionals, couples, or anyone looking to enjoy the best of city living. Step inside to find a bright and airy open-concept layout, designed for both style and functionality. The cozy yet spacious living area is perfect for unwinding after a long day, while the well-appointed kitchen offers ample storage and sleek finishes. The bedroom provides a peaceful retreat with generous closet space, and the full bathroom boasts contemporary fixtures for a spa-like experience. What truly sets this unit apart is the rare inclusion of two parking spots, an incredible bonus in the downtown core! Located just moments from LRT stops, Google, Communitech, Victoria Park, trendy cafés, dining, and entertainment, this home offers unparalleled access to everything Kitchener has to offer. Don’t miss the opportunity to call this stylish downtown retreat your new home! All Utilities Included except gas. (id:59911)
Homelife Power Realty Inc.
3 - 37 Holland Street W
Bradford West Gwillimbury, Ontario
Stunning, newly renovated 2-bed apartment above a store in a quiet Bradford neighborhood! Spotless & spacious with 1 bath, private parking & all utilities included. Move-in readyperfect blend of comfort, style & convenience! (id:59911)
RE/MAX Hallmark Realty Ltd.
1198 Upper Wentworth Street
Hamilton, Ontario
Welcome to 1198 Upper wentworth, a beautifully well maintained, fully upgraded end unit townhome, 3 bedroom, 2.5 bathroom, with almost 1450 sqft of thougthfully designed living space, this home offers a perfect layout, you'll find a bright and open main floor with luxury vinyl flooring and tile flooring and a well laid out design that flows effortlessly from the living room into dining area and kitchen. upstairs, you'll find 3 spacious bedrooms, the master bedrooms offers an ensuite 3 pc bath, plus 2 more spacious bedrooms and 4 pc bath with double sink, a fully fence backyard features offering a cozy spot for relaxing or entertaining in the warmer months, a fully finish basement for extra added entertainment gatherings. Located just minutes from the highway and directly across the park, walking distance to limeridge mall, this home is perfect for families, first time buyers (id:59911)
RE/MAX Escarpment Realty Inc.
2205 Blackbird Court
Oakville, Ontario
West Oak Trails Upscale Living in Oakvilles Premier Family Neighbourhood! With over 300k in upgrades!!! Stunning dream backyard with pool! Situated in a prestigious enclave between Bloomfield Park & McCraney Creek, this luxurious Kaneff-built former model home in West Oak Trails offers luxury well designed living space and newly finished basement, blending timeless elegance with modern functionality. Updated from top to bottom, & inside out, the home features an exterior facelift with new garage doors, lighting, & a new asphalt driveway, while the double garage shines with a new epoxy-coated floor & cedar plank finishes. A dream backyard oasis! The newly created resort-style backyard is an entertainers dream, showcasing a heated inground saltwater pool, hot tub, custom gazebo, pool house with electricity, stone hardscaping, & vibrant perennial gardens. The main level impresses with rich hardwood floors, 9-ft ceilings, stone accent walls, a refinished family room fireplace, a formal living/dining room with a servery & a walkout to a private balcony, a gourmet kitchen with stone countertops, 4 new stainless steel appliances, wine cooler, new under-cabinet lighting, & a walkout to the backyard oasis. Completing the main floor is a lavishly renovated powder room, & a private office ideal for working from home. The upper level features a primary suite with a new custom gas fireplace, massive walk-in closet with custom organizers, & a spa-like 5-piece ensuite, plus 3 additional bedrooms & an updated 4-piece main bath. The newly finished lower level offers a spacious recreation room, stone clad wet bar & kitchenette with quartz counters, a fifth bedroom, a stylish 3-piece bathroom, & inside entry to the garage. Ideally located near excellent schools, nature trails, shopping centres, major highways, & the GO Train, & the Oakville Hospital is a 3-minute drive. This show-stopping home represents the best of luxury real estate in West Oak Trails, Oakville. (id:59911)
Royal LePage Real Estate Services Ltd.
302 - 19 Stumpf Street
Centre Wellington, Ontario
Elevation. It gives a different perspective. Come to a place that will give you that elevated perspective - Elora Heights. The community is beautifully situated beside the magnificent Elora Gorge. A short walk away are the cafes, artisans and eclectic shops of Elora, a lovely village full of historical charm and small town friendliness. This PENTHOUSE WITH LOFT END UNIT model offers 1800 square feet of gorgeous living space, including primary bedroom with large ensuite and walk in closet, plus a 2nd bedroom , another full bathroom, and of course, the special loft level with skylights which you can use for additional living space or guest sleeping quarters. Windows on 2 sides allows for an abundance of natural light - and the vaulted ceiling makes this amazing condo feel even more spacious. Upgrades throughout - too many to list here. It also features an oversized extra wide covered balcony with spectacular panoramic views over the gorge and down the river. Plus great sunset views! There is even a strategically placed tall tree which provides extra shade during the summer. Like living in a treehouse. Heated indoor parking for TWO vehicles (with EV charging) and a large private storage room. Call today to arrange your viewing of this amazing luxury condo. (id:59911)
Royal LePage Royal City Realty
292 South River Road
Centre Wellington, Ontario
Welcome to 292 South River Road - where you will find a majestic Georgian style limestone homestead lovingly referred to as "Stonecroft" - situated privately on a huge treed park-like lot. Originally built in 1865, the home underwent a magnificent transformation in the 2000's including a stunning modern addition. The old elements juxtaposed against the modern takes this home to a whole new level. Note the stainless steel and glass open stairway to the lower WALK OUT level positioned against the original limestone wall. The impressive modern chef's kitchen contrasted with the reclaimed hemlock wood floors. Of course, all those windows that wrap around the rear of the home which allow for an abundance of natural light to flood through the interior. And did you check out that spacious mudroom and hidden laundry? Complete with heated floors I'll add. Large principal rooms with massive windows befitting the pedigree of this home. Original window panes remain as an ode to history. Over 5000 square feet of finished living space, with 4 bedrooms and 4 bathrooms. The primary suite with its European flair featuring a cathedral ceiling, fireplace and Juliet balcony is definitely a showstopper. The other 3 bedrooms are also generously sized for the kids or grandkids - with a beautiful family bathroom. Lots of living space to spread out here, including the finished lower basement walk out level. The perfect family home really. Not to mention a home built for entertaining. The wraparound terrace at the rear of the home is such an amazing feature - and a place you will no doubt spend a lot of time relaxing with friends and family. And don't forget about the oversized 2 car garage. Very well maintained - with the feeling of quality and comfort throughout the home and property. Newer furnace, air conditioning AND generator. A very special property indeed - awaiting its next loving family - as the current owners move onto their next exciting chapter. (id:59911)
Royal LePage Royal City Realty
41391 B Line Road
Morris Turnberry, Ontario
Looking for a hobby farm? Here it is! Private setting, newer house, numerous out buildings, workable land, bush lot, white pine plantation, everything is here on this 46 acre hobby farm. The detached two car garage is 20 feet by 30 feet. There is an insulated shop 24 feet by 42 feet. The water system, and iron filter is located in this building. The water softener is not in working condition. There are approximately 13 acres of managed White Pine forest. 10 Acres planted in 2000 and 3 acres in 1985. These plantings qualify for a property tax reduction. ( 2024 total property taxes $3,188.90 ). There is about 10 acres workable, the balance is mixed bush and building site. The heating (Propane) costs were $2,100.00 in 2024. The south facing windows provide additional solar heat. (id:59911)
Peak Realty Ltd
1606 - 15 Wellington Street S
Kitchener, Ontario
Discover this stunning, top-of-the-line 675 sqft, 1-bedroom condo with a balcony and parking space in the highly sought- after Station Park! This spacious unit features an open concept design with large windows that flood the space with natural light. Enjoy the sleek stainless steel appliances, elegant countertops, and beautiful flooring. Located within walking distance to Google, the GO Train Station, Grand River Hospital, coffee shops, restaurants, and retail stores. The amenities include a fitness area, indoor lounge, bookable private dining area, outdoor natural gas BBQ, private hydropool swim spa/hot tub, dual-bowling lanes with semi-private banquette seating, and a concierge. Centrally located just steps away from all that downtown Kitchener has to offer, including shopping, entertainment, restaurants, schools, pharmacies, and much more! (id:59911)
Royal LePage Hiller Realty
42 Fourth Street
Midland, Ontario
Bungalow in great central Midland location. Three bedrooms, four piece bath, kitchen and separate dining area, living room with walk out to second entrance. Laundry and storage on main level. New flooring and paint thought done by professional contractor (2025). Shingles replaced in 2018. Private driveway for 2 cars and large storage shed. Located walking distance to downtown, town dock, restaurants, shopping, park & beach and schools. One block away from public transit stop. This home is built on a concrete slab on grade, no basement, everything is on the main level. Perfect home for first time buyer or someone ready to downsize and enjoy low maintenance living. Check out this great property today! (id:59911)
RE/MAX Georgian Bay Realty Ltd
403 & 404 - 10 Keith Avenue
Collingwood, Ontario
Welcome to Harbour Street Fish Bar a thriving, turn-key restaurant and bar now available for sale. This well-established business is ready for its next owner to carry on the legacy and make their mark in one of Collingwood's most dynamic west-end locations. Surrounded by vibrant residential neighborhoods and popular attractions, Harbour Street Fish Bar is a local staple known for its standout menu and unmatched live music scene. Ask any local where to go dancing in town, and you'll hear Harbour Street Fish Bar time and time again. With indoor seating for over 100 guests and an additional 55 seats on the patio, there's plenty of space to welcome loyal regulars and curious newcomers alike. The fully equipped kitchen and bar are ready for a smooth transition to new ownership. Rare opportunity to take the rein of a beloved local hotspot in the heart of Collingwood's vibrant business scene. (id:59911)
Century 21 Millennium Inc.
23 Harrington Road
Guelph, Ontario
Welcome to 23 Harrington Rd, Guelph for Lease with an option- Rent to Own. This stunning detached home, the impressive Hail model by Fusion Homes, is nestled in the quiet, family-friendly neighborhood of Grange Hill, East Guelph. Built just under two years ago, this nearly-new residence offers 2,980 sqft of luxurious living space, with $70K invested in premium upgrades directly from the builder. Fusion Homes is renowned for its unwavering commitment to quality and customer satisfaction, and this home is a true testament to their craftsmanship. The striking brick exterior and high-end finishes set the tone for an elegant, sophisticated lifestyle. 7 Key Features: 1. 4 Bedrooms, 2.5 Bathrooms: A spacious and thoughtfully designed layout perfect for family living. 2. 9-Foot Ceilings on All Floors: From the basement to the top floor, enjoy an open, airy feel. 3. Gourmet Kitchen: A chef’s dream, featuring quartz countertops, upgraded cabinets, top-of-the-line stainless steel appliances, and a large island with a breakfast bar. 4. Open-Concept Layout: Ideal for entertaining, the main floor includes a large living room, separate dining area, breakfast nook, and a den/office space for added versatility. 5. Primary Suite Retreat: A massive bedroom with abundant natural light, a 5-piece ensuite including a luxurious soaker tub, and a spacious walk-in closet. 6. Upgraded Finishes: Hardwood floors, granite kitchen countertops, and luxurious fixtures throughout the home. 7. Bright Basement: Equipped with lookout windows, offering additional potential for finished living space. Located within walking distance to a nearby plaza, Best School, this property is ideal for families seeking comfort, style, and convenience. This home truly must be seen to be appreciated—schedule your private showing today! (id:59911)
RE/MAX Real Estate Centre Inc.
385 Winston Road Unit# 1902
Grimsby, Ontario
This Exclusive, Unique Corner Waterfront Penthouse is situated high on the 19th floor surrounded by breathtaking views of Lake Ontario and the Escarpment. This Suite features many quality upgrades including a bright open concept layout, Soaring 10-foot ceilings, and floor-to-ceiling windows throughout that fill the space with natural light, upgraded flooring and bathrooms, wireless remote blinds throughout. Escape to your private balcony from your Primary Bedroom. Open concept living area has access to a spacious Balcony with plenty of room for Entertaining. You will also enjoy the convenience of two owned parking spots which are next to each other close to the elevator. Fabulous Amenities include 24-hour concierge, a stunning Roof Top Patio with a BBQ area, Lounge, Party Room, Fitness Centre, Charging Stations (inside and out) and even a dog spa for your furry family members. Conveniently located near all amenities, charming shops, cafes and quaint restaurants. Located steps to The Shores, and just minutes to Conservation Areas, Marinas, Local Wineries, and much more. Easy Highway access. Luxurious Living awaits you in this Impressive Penthouse Suite. (id:59911)
RE/MAX Escarpment Realty Inc.
601 Maplehurst Avenue
Oakville, Ontario
This bespoke residence promises unparalleled luxury and meticulous craftsmanship. Boasting approximately 5,200 sq ft of living space, this custom home promises exceptional attention to detail and exquisite finishes. The inviting main level beckons with a generously sized primary bedroom, expansive windows that flood the space with natural light, and a chef's kitchen that fulfills your long-held culinary aspirations. Featuring 5 bedrooms and 6 bathrooms, this masterpiece graces one of the most prestigious streets in West Oakville, located near parks, shopping, highways and public transport as well as top-rated schools. Follow your dream, Home! (id:59911)
Engel & Volkers Oakville
35 Innisbrook Drive
Wasaga Beach, Ontario
Welcome Home To 35 Innisbrook Dr. Come See This Stunning 4 Bedroom & 2 Bathroom, All Brick Raised Bungalow! The Main Level Features An Open Concept Living Area With Hardwood Floors, Pot-Lights & Custom Window Coverings, A Gorgeous Kitchen With High End Cabinetry & Built-In Appliances & Dining Area, 2 Large Bedrooms & 4 Pcs Bath & Walkout To A Large Deck! Sun-Filled Lower Level That Does NOT Feel Like A Basement, Offers A Spacious Open Concept Rec. Area, 2 Large Bedrooms, A 3 Pcs Bath & Laundry Rm! Large Backyard Perfect To Entertain! Featuring A Heated Double Car Garage & A Large Paved Double Wide Driveway With A Curbed Interlocking Walkway! This Home Has Been Fully Renovated Inside With A Modern & Sleek Design Some Of The Updates Include Custom Window Coverings, Custom Kitchen, Hardwood Flooring, Porcelain Tile, Newer Carpeting & Doors In Basement and Portlights. Enjoy A Walk-Out To Your Fully Fenced Backyard With A Sprawling Deck & Privacy Wall With Plenty Of Trees. Lots Of Space To Enjoy The Outdoors! Close To Shops, Schools, Parks, Trails & Much More! **EXTRAS** Built-in Microwave, Dishwasher, Dryer, Garage Door Opener, Tankless Water Heater- Owned, Microwave, Range Hood, Refrigerator, Stove, Washer, Window Coverings (id:59911)
RE/MAX Realty Services Inc M
360 Charlotteville Road 7
Simcoe, Ontario
Welcome to 360 Charlotteville Rd 7 nestled on nearly 50 acres of picturesque countryside. This charming turn key bungalow offers a serene landscapes with modern amenities with ample space for both relaxation and recreation. The home has been Recently updated with luxury vinyl on the main level, new trim and updated bathroom sink and faucets. The whole home is protected with a Generac Generator that ensures uninterrupted power supply, providing peace of mind during any weather conditions. This Hobby Farm is ideal for horse enthusiasts and for those seeking country living with opportunities for gardening, livestock, or simply enjoying the expansive grounds and groomed trails. Another great feature is the Barn with a 24x30 heated portion and a 30x40 storage portion with cement floors. Let's not forget the parrot club workshop that is also heated via wood stove and one pc bathroom. The location is central to either Delhi or Simcoe and not far from the beach either. Don't miss out on this perfect opportunity to call this farm home. (id:59911)
Coldwell Banker Momentum Realty Brokerage (Port Rowan)
56 Falls Bay Road
Kawartha Lakes, Ontario
Experience lakeside living on beautiful Pigeon Lake with this stunning 1+2 bedroom, 2.5-bath waterfront home. The main floor boasts a bright and airy great room with cathedral ceilings, hardwood floors, with a floor to ceiling stone propane fireplace and a walkout to a covered rear deck spanning the rear of the home. The gorgeous custom kitchen features granite countertops, a large center island, soft close drawers and cabinets, and flows seamlessly into the bright dining room with stunning lake views. The spacious main floor primary bedroom includes a walk in closet with built ins and a 3 piece ensuite, while a 2-piece bath, main floor laundry, mudroom with walkout to the attached double garage add extra convenience. The fully finished lower level offers two additional bright bedrooms, both with walk in closets, plus a 3-piece bath, and a large rec room with another propane fireplace and walkout to the stamped concrete patio and yard. A den/playroom and utility/storage room complete the space. Enjoy the comfort of heated floors and 9ft ceilings throughout the entire home. Step outside to 105 feet of waterfront on the Trent-Severn Waterway. Relax on your private dock, wade into the soft-bottom shoreline, or make use of the boathouse. A perfect retreat for waterfront living. (id:59911)
Royal LePage Kawartha Lakes Realty Inc.
1096 Northline Road
Kawartha Lakes, Ontario
Established (33 years) and profitable Landscaping and Winter Maintenance business now being offered for purchase. Toronto area contracts in place for both winter and summer work. Lawn care and some snow removal equipment included. 2023 PNL can be reviewed with a signed NDA. Sale of Business Only, no real property being offered in this sale. Owner will assist in smooth transition period. (id:59911)
RE/MAX All-Stars Realty Inc.
719 Mountain Ash Road
Peterborough South, Ontario
Gorgeous all-brick raised bungalow in sought-after Southwest Peterborough, just minutes from Hwy 115 and Costco! Outside, enjoy a double-wide paved driveway, concrete path, and fully fenced backyard with a private hot tub. Inside, you'll find separate laundry on the main level with hookups ready in the basement, three bedrooms on the main floor, and a fully finished basement with two additional bedrooms. The home features and attached garage with interior access, plus recent updates including a 2022 roof and AC 2022 to go with the gas furnace for heating. Easy access to transit, shops, and tails, this home offers ultimate convenience at a great price! (id:59911)
Century 21 United Realty Inc.
1937 Glenarm Road
Kawartha Lakes, Ontario
Beautiful 97 +/- acre farm offers a mix of modern living and functional farmland. The renovated 2-Storey farmhouse features a welcoming foyer, a spacious living room, a dining room, and a kitchen with a centre island and quartz countertops. A cozy den with a walkout to the yard and a laundry room combined with a 2-piece bath complete the main floor. Upstairs you'll find the primary bedroom, two additional bedrooms, and a 5-piece bath. The walkout basement offers in-law suite potential, complete with a kitchen, two bedrooms, a 4-piece bath, and unfinished storage and utility rooms. The property includes 30 workable acres (25 tiled), a barn with water and hydro, and a large shop with half insulated with water and propane heat, other side cold storage. A fantastic opportunity for country living with farming potential. (id:59911)
Royal LePage Kawartha Lakes Realty Inc.
8 Crews Crescent
Quinte West, Ontario
One of the largest all brick bungalows on Trenton's preferred west side. Newer three bedroom two bath home is well over 1800 sq ft with features such as, large kitchen with island, cabinets to the ceiling with crown moulding and backsplash, tile floors in foyer, bathrooms and kitchen, ensuite bath with double sinks and walk in closet, hardwood floors, main floor laundry, cathedral ceiling in front bedroom and over sized window, covered deck overlooking extra deep fenced yard, double garage, plus lots more. Situated 10 mins or less to 401, great schools and parks, CFB Trenton, and lots of shopping. Watch the video and come see this big, beautiful home. (id:59911)
Royal LePage Proalliance Realty
A - 28 Lookout Drive
Clarington, Ontario
Experience more then just a condo! Embrace a lifestyle by the water!! Walking distance to Lake Ontario and plenty of trails. This stunning 1 bedroom offers an open concept kitchen and living room with an island for entertaining! Enjoy the convenience of in-suite laundry and west-facing views where you can take in beautiful sunsets every evening. Minutes from Hwy 401!! (id:59911)
Our Neighbourhood Realty Inc.
532 Front Street
Oshawa, Ontario
Opportunity awaits to get into the market with this perfect starter or investment property! Welcome to this charming 2-bedroom, 2-bathroom home, this property offers stylish finishes throughout, making it move-in ready. The cozy and inviting living space is filled with natural light, creating a warm and welcoming atmosphere. The well-appointed kitchen features great counter space and a functional layout, perfect for everyday living and entertaining. The two spacious bedrooms offer comfort and versatility, with two bathrooms for added convenience. The backyard is perfect for relaxing or hosting gatherings. Located in a desirable area close to schools, parks, shopping, and transit, this home is a fantastic investment in a growing community. (id:59911)
Our Neighbourhood Realty Inc.
28 Eldonia Road
Kawartha Lakes, Ontario
Stunning four-season waterfront cottage oasis with over 100ft of waterfront on Canal Lake (Kawartha Lakes)!! Gorgeous, detached bungalow fully renovated with high-end finishes over the last 3 years and has Westerly sunsets. This property is an absolute must see featuring incredible outdoor living space, 2000 sqft of interlock surrounding deck with hottub, multiple entertaining areas and multiple seating areas including bar tables/stools and separate interlock fire pit patio. Just sit back and relax!!! There is also a large dock to park your boat and plenty of storage. We also have engineered drawings to build a 16ft x 25ft garage. Truly a gem with bright open-concept, spacious floor plan with plenty of natural light, high cathedral ceilings and walk-outs to deck. All this and just 1.5hrs from GTA and close to amenities. (id:59911)
RE/MAX Realty Services Inc.
29 Hillview Road N
St. Catharines, Ontario
Cute as a button and full of charm, this home is ready for you! Tucked away on a quiet street in St. Catharines, this home sits on a deep lot with no rear neighbours and backs onto a trail, which is perfect for walks or family bike rides. Just minutes to the GO Train, downtown shops and restaurants, parks, schools, and a short drive or bus trip to Brock University and Niagara College, the location is ideal for families, professionals, or students. Inside, you'll find a bright and open layout with a seamlessly connected living room and eat-in kitchen. Natural light pours in from the many windows while the LED potlights installed in 2021 create a warm and welcoming atmosphere. The kitchen offers plenty of counter space and cabinetry, making it a great space to cook and gather. Two bedrooms are conveniently located off the living area, and a spacious 4-piece bathroom sits just off the kitchen. Tenants will enjoy access to the full basement for storage and have exclusive use of the right side of the driveway, which can fit multiple vehicles. The backyard offers a large outdoor space to enjoy all year round! There's a new deck built in 2024, two picnic tables, and plenty of green space to make the most of your time outside. Whether you're a gardener, love eating outdoors, or simply want room to relax with pets, kids, or friends, this yard has it all. A sweet and functional space in a convenient location, 29 Hillview Road North is ready to welcome you home. (id:59911)
Royal LePage NRC Realty
122 Main Street
Wellington North, Ontario
An incredible opportunity to own a thriving A famous Coffee Franchise in the Heart of "Mount Forest" Good Income. With a loyal customer base and a strong reputation, this business is perfectly positioned for continued success . The store features a modern and inviting interior, fully equipped with all necessary equipment. With the Rent 4200$.Don't miss your chance to take over this profitable venture in a prime location! (id:59911)
Homelife/miracle Realty Ltd
195851 Grey Road 7 Kimberly Road
Grey Highlands, Ontario
Welcome To A Truly Spectacular Lifestyle Property Spanning 48.5 Acres Of Breathtaking Views And Trails Across The Enchanting Beaver Valley. Features An Architecturally Designed, Modern 4 Bedroom, 5 Bathroom Home Intentionally Crafted To Embody The Soul Of An Old Farmhouse. 10Ft Glass Doors And Soaring Cathedral Ceilings Seamlessly Integrate The Open Concept Main Living Space, Along With The Stunning Valley Vistas. Custom Kitchen With Walk-In Pantry Flows Into The Dining And Living Area, Highlighted By A Charming Rumford Fireplace. Step Outside The Covered Porch (With BBQ Hook-Up) Perfect For Al Fresco Dining And Lounging While Soaking In The Serene Surroundings. Steps From the Porch, A Fenced Garden With Raised Beds Allows You To Grow Your Own Fresh Vegetables Creating A True Farm-To-Table Experience. Wake Up Each Sunrise From The Principal Wing, Offering Panoramic Views, Walk-In Closet And Luxurious 5-Piece Bath With Soaker Tub. Another Bedroom With Ensuite And 2 Upper-Level Bedrooms With 4-Piece Bath Provide Ample Space, Views And Comfort. Heated Floors In Mud Room Ensure Feet Stay Warm And Outdoor Ski Wear Dries Quickly. Finished Lower Level Is A Haven For Relaxation And Entertainment, Featuring Sauna, Wet Bar, And Gym Area. Original Bank Barn Lovingly Restored To Capture Valley Views Is Ideal For Celebrations. Trails Are Perfect For Hiking, Side-By-Side, Tobogganing, And Snowmobiling. End Your Day By The Firepit Under The Stars. Close To Ski/Golf Clubs, Thornbury, Blue Mountain. (id:59911)
Exp Realty
661 Old Hwy 17 Road
Papineau-Cameron, Ontario
Welcome to 661 Old Hwy 17 - Your unique opportunity awaits, with this 72ac. mixed use property of Rural (RU) and Commercial/Recreational Special Exception Zone (CR-X3) The Property lays out in 2 sections Upper 12ac. (CR-X3) Zoned for 10 Buildings. Balance of the 60 ac. (RU) Partially Cleared/Forested areas with 600ft of Waterfront. Property boasts a Renovated 1Bed/1Bath Park Model Trailer w/Deck. 30ftx40ftx16ft Heated Quonset Hut w/60-amp Service 12ftx12ft Bay door. 200-amp permanent outdoor service having 3-30-amp plug-ins ready for RV connections. A private road leads down to the Mattawa River running past a natural deer yard, wildlife pond/wetlands, small brook run-off stream and your own small gravel pit. Pit run is used for road mtce. which also has a small wooden shed. Travel down to the riverside to be amazed by a cleared area overlooking the Historic Mattawa River much of the area is protected by crown land untouched from the original voyageur trade route. Step down to the renovated solar DC wired insulated Loft Bunkie with an outdoor shower, outdoor kitchen/building. 2nd renovated insulated building w/deck and composting toilet. Head down a few more sets of stairs to take in all the views and great fishing on the newly installed Dock w/plenty of lounging areas to enjoy all the fun a waterfront property can offer, relax in the multiple hammocks along the waterfront. Did we mention the west facing dock as you watch a perfect sunset. A recently cleared secondary road awaits your vision and opportunity, take advantage of this area for cottages/bunkies/yurts/geo-domes/campsites/tiny homes. The permitted uses in the (CR-X3) detail as: Dwelling, Accessory Dwelling, Accessory Use, Adventure Game, Camp, Campground Recreational, Campground Tourist, Garage Private, Home Based Business, Office, Parking Area, Public Use, Recreational Commercial Establishment, Tourist Establishment, Tourist Outfitters Establishment, Eco Establishment defined in Zoning By-law No.2000-11 (id:59911)
Century 21 Team Realty Ltd.
17 - 470 Second Street
London East, Ontario
Affordable townhouse style condo with 4 bedrooms, 2 bathrooms conveniently located within walking distance of Fanshawe College. Low maintenance fees includes snow removal, landscaping, and property maintenance. Recently rented for $2,400 a month but is now vacant and in move in condition. Recent updates includes flooring in 2023, kitchen appliances, lighting, bedrooms, washrooms . Gas furnace and AC replaced in Year 2022. (owned)Excellent opportunity for first time home buyers or investors. This 3+1 bedroom condo townhouse is well connected with transit system. The back patio is fully fenced for privacy. (id:59911)
Century 21 Millennium Inc.
1902 - 385 Winston Road
Grimsby, Ontario
This Exclusive, Unique Corner Waterfront Penthouse is situated high on the 19th floor surrounded by breathtaking views of Lake Ontario and the Escarpment. This Suite features many quality upgrades including a bright open concept layout, Soaring 10-foot ceilings, and floor-to-ceiling windows throughout that fill the space with natural light, upgraded flooring and bathrooms, wireless remote blinds throughout. Escape to your private balcony from your Primary Bedroom. Open concept living area has access to a spacious Balcony with plenty of room for Entertaining. You will also enjoy the convenience of two owned parking spots which are next to each other close to the elevator. Fabulous Amenities include 24-hour concierge, a stunning Roof Top Patio with a BBQ area, Lounge, Party Room, Fitness Centre, Charging Stations (inside and out) and even a dog spa for your furry family members. Conveniently located near all amenities, charming shops, cafes and quaint restaurants. Located steps to The Shores, and just minutes to Conservation Areas, Marinas, Local Wineries, and much more. Easy Highway access. Luxurious Living awaits you in this Impressive Penthouse Suite. (id:59911)
RE/MAX Escarpment Realty Inc.
52 - 44a Woodvale Green
Ottawa, Ontario
Discover the perfect blend of comfort and convenience in this charming 3-bedroom, 2-bathroom town home at 44A Woodvale Green, Thoughtfully designed for modern living, this home boasts a bright and airy layout, ideal for entertaining or simply unwinding. The stylish kitchen offers ample storage, while the open-concept liviing and dining area flows seamlessly to a private outdoor patio-perfect for morning coffee or evening relaxation. Upstairs, three spacious bedrooms provide a peaceful retreat, complemented by a beautifully updated bathroom. The finished lower level adds valuable bonus space for a home office, gym, rec room. Nestles in a family -friendly neighborhood, this home is just minutes from parks, schools, shopping, and public transit. Whether you're a first-time buyer, investor, or looking to downsize, this is an opportunity you wont want to miss! Book your showing today (id:59911)
Century 21 Green Realty Inc.
1909 Effingham Street
Pelham, Ontario
A rare opportunity to own a 45.35-acre farm in the heart of Niagara's agricultural region. The farm has been family-owned and operated since 1952 and features a thriving pick-your-own fruit farm, cash crops, two homes, two barns, a fruit stand, a 100' deep spring well and a scenic pond. The 9-acre orchard produces sweet and sour cherries, apples, pears, mulberries, pawpaws, and raspberries, including a small patch of specialty raspberries imported from Italy and England. Pawpaws, a rare delicacy in the region, add uniqueness, while mulberries represent a growing market. Over 35 acres are planted with soybeans, providing additional income. The farm follows sustainable practices, including an integrated pest management system for cherries and chemical-free raspberries and blackberries. The property includes two residences. The main home is a 1562 sqft 1.5-storey farmhouse with five bedrooms and two bathrooms. A farm helper house features two self-contained units consisting of a one-bedroom unit and a three-bedroom unit, ideal for farm staff or multi-generational living. Outbuildings include a newly constructed 4,500-square-foot barn (2019) equipped with electricity and a heated workshop, as well as a historic barn that offers character and versatility. Additional structures include a fully operational fruit stand with a cooler, a pump house with an attached carport, and a scenic 0.25-acre pond, enhancing both irrigation and the farms natural beauty. Located just five minutes from Fonthill, this property provides easy access to grocery stores, restaurants, shopping, recreational facilities, golf courses, and excellent schools. Major highways are also nearby, offering the perfect balance of rural tranquility and modern convenience. This is a rare opportunity to own a historic, income-producing farm in one of Ontario's most desirable agricultural regions. (id:59911)
Exp Realty
20 Dubeau Street
West Nipissing, Ontario
Welcome to this beautifully updated bungalow nestled in the heart of Verner. Perfect home for families or multi-generational living. Featuring 2+2 spacious bedrooms, a powder room which can easily be converted back to a bedroom if there's a need for it. 2 bathrooms, and 2 kitchens, as well as a huge family room with a wood burning stove to enjoy on those cold winter nights. New Metal Roof, Fascia & Soffit ensure you will have no roof concerns for years to come. This home offers ample space and versatility. Basement includes a separate entrance, making it ideal for an in-law suite or potential rental opportunity. Ample parking along with considerable space for outdoor storage. There's a detached garage for the handyman and a covered carport for extra outdoor toys. Enjoy the quieter surroundings while still having easy access to major routes. Whether you're looking for a home for your growing family, or an income-generating property, this bungalow is one you won't want to miss! (id:59911)
Exp Realty
76b Cardigan Street
Guelph, Ontario
This 1BR + Den ground-floor condo in historic Stewart Mill offers a perfect blend of convenience, charm, and functionality, making it a standout choice. With condo fees lower than similar units, its a cost-effective option without compromising on comfort. The kitchen has stone counters, tile backsplash with built-in microwave and undercounter lighting. The washer and dryer were purchased Fall 2024. The bedroom's walk-in closet is big enough for a dresser. Out in the great room is another walk-in storage closet. Big enough to store luggage, off season stuff and sports equipment. You can keep yourself cozy with the Napoleon gas fireplace on cold days. The unit boasts a ground-floor location, eliminating the need for elevators, and its design makes it feel more like a townhouse than a traditional condo. A key highlight is the private patio with French doors, a rare find compared to typical balconies. The patio is enhanced by the presence of a beautiful blue spruce tree, providing natural privacy and a peaceful view. Convenience is another hallmark of this condo. The assigned parking spot (7P) is just a short path away and directly in front of the unit, making daily comings and goings effortless. Inside, the high 14-foot ceilings give the home a bright and open feel, creating the impression of a larger space than the actual square footage suggests. The versatile loft adds significant appeal, offering flexible options to suit your lifestyle. Its ideal for use as a home office, a cozy den, a creative studio, or even an extra bedroom for guests. This additional space enhances the units functionality and ensures it can adapt to changing needs over time. The location is close to walking trails, downtown, shopping and train station for commuters. Its combination of low fees, thoughtful design, and convenient features ensures comfort, privacy, and practicality. A must see! The floor plans and 360 views are available. (id:59911)
RE/MAX Icon Realty
Upper - 4230 Bloor Street W
Toronto, Ontario
Cozy and functional main floor bungalow available for lease in the desirable area of Markland Woods! This upgraded and well maintained property features 3 bedrooms, a spacious living area, modern kitchen, private entrance, and beautifully upgraded bathroom! Close to public transit, shopping, parks and major highways. Come take a look at this wonderful home! (id:59911)
RE/MAX Noblecorp Real Estate
907 - 4065 Confederation Parkway
Mississauga, Ontario
Furnished Luxury condo For Lease at square one! This 1 bedroom unit boats 9 feet ceiling, a modern kitchen, s/s appliances, centre island doubles as work and entertaining space. Open concept living area has a walkout to the quiet view balcony. Catch a glimpse of the lake while getting some fresh air. The bedroom is large with a closet and floor to ceiling windows. Near YMCA, go transit, HWY 403, Sheridan college, library, restaurants, easy access to QEW & UTM. Building has great amenities, concierge, visitor parking. (id:59911)
Bay Street Group Inc.
5821 Rainberry Drive
Mississauga, Ontario
Exquisite and Elegant Executive Townhouse, Recently Upgraded to Perfection! This home boasts stunning hardwood floors on the main level and a renovated open-concept kitchen with quartz countertops, an undermount sink, and a bright breakfast area. A convenient first-floor laundry room with direct backyard access adds to the home's functionality. Every bathroom has been upgraded with stylish vanities and modern toilets. Freshly painted throughout and featuring new light fixtures, this home is both stylish and contemporary. Over $65,000 has been invested in professional landscaping, transforming the outdoor space. The professionally finished basement offers a spacious 4th bedroom, a 3-piece bath, and a cold room for extra storage. The garage features epoxy flooring, insulated walls, fresh paint, and additional storage space. Custom French doors lead into the welcoming lobby, creating a grand entrance. Enjoy the added convenience of easy access to the double garage from the lane and walk to the nearby plaza. Close to all amenities, including the 403, 401, and Erin Mills Town Centre, this home offers both comfort and accessibility. Roof 2019, Furnace& AC 2022 (id:59911)
Royal LePage Realty Plus
604 - 3660 Hurontario Street
Mississauga, Ontario
This office is graced with expansive windows, offering an unobstructed and captivating street view. Situated within a meticulously maintained, professionally owned, and managed 10-storey office building, this location finds itself strategically positioned in the heart of the bustling Mississauga City Centre area. The proximity to the renowned Square One Shopping Centre, as well as convenient access to Highways 403 and QEW, ensures both business efficiency and accessibility. Additionally, being near the city center gives a substantial SEO boost when users search for terms like "x in Mississauga" on Google. For your convenience, both underground and street-level parking options are at your disposal. Experience the perfect blend of functionality, convenience, and a vibrant city atmosphere in this exceptional office space. (id:59911)
Advisors Realty
10 Queenpost Drive
Brampton, Ontario
Not to miss out, this stunning ravine lot Townhouse is in a very desirable Creditview location of South West Brampton. Lots of natural light with wide ceiling-to-floor windows. Close to Mount Pleasant and Brampton Main Go Stations, Walking distance from Zum Bus Stop, Banks, Schools, Groceries and Shopping Malls. There are spacious four Bedrooms, an Open-concept Kitchen and large dining/living area and three Washrooms (id:59911)
Homelife/miracle Realty Ltd
407 - 1940 Ironstone Drive
Burlington, Ontario
Welcome to your urban oasis in the sky! This beautifully designed 1+1 bedroom, 2-bathroom condo offers 690 sq. ft. of stylish living space with soaring high ceilings, elegant stone countertops, in-suite laundry, and a bright open-concept layout. The spacious primary bedroom is a true retreat, featuring double closets and a private ensuite. Step out onto your oversized balcony to enjoy a meal al fresco or sip your morning coffee while taking in the city views. Indulge in luxury amenities including a state-of-the-art gym, yoga studio, elegant party room, and a rooftop terrace with BBQs. With concierge service and an unbeatable walk score, you're steps from dining, shopping, and transit - this is city living at its finest! (id:59911)
Keller Williams Edge Realty
136 Moore Avenue S
Waterloo, Ontario
Welcome to 136 Moore Avenue South—a rare and versatile mixed-use property perfectly positioned just minutes from Uptown Waterloo with RMU-20 zoning. Occupying approximately 0.26 acres, this property offers an exceptional blend of fully leased office space, two stable residential units, and a well-established, owner-operated self-storage business. With consistent income streams and long-term residential tenants, this is an ideal opportunity for investors looking for both immediate cash flow and long-term potential. The current owner occupies the majority of the property and is flexible—ready to vacate immediately or stay on as a tenant to continue operating the successful storage business, depending on the buyer’s goal. Currently, the rooftop solar panels deliver a yearly boost of income, but in just a few years, they'll transition to supplying clean, renewable hydro energy. Sellers willing to sell an adjacent property in addition (86 Waterloo). Whether you're an investor seeking a reliable asset or an entrepreneur ready to expand your portfolio, this property delivers flexibility, location, and value. (id:59911)
Citimax Realty Ltd.
17 Manitoba Place
Brampton, Ontario
**Entire House including Basement for Rent **. Rare Main Floor WITH full Bathroom & Room /Den. Spacious & Beautiful Semi Detached in Prime & Convenient Area. Quite & Family Friendly Neighborhood. Steps to the schools. Minutes to Rec Centre, Hwy 410, Groceries, Banks, Shopping etc. ** Main Floor WITH full Bathroom & Room /Den ** Ideal for working from Home or Seniors. A Huge Kitchen. Spacious Primary Bedroom With En-suite Bath, Large Finished Basement With a Bathroom. 2 Car Drive-way. 3 Full Washrooms+ Powder room in Basement. (id:59911)
RE/MAX Millennium Real Estate
168 Ashridge Court
Mississauga, Ontario
Welcome to this spacious 3 bedroom, two storey Semi-detached on a large corner lot in the sought after community of Rathwood! This home was wonderfully maintained by the original owner! This home is bright and spacious, features newer beautiful bay windows which let in much light, family sized eat-in kitchen, lead into the open concept living dining room. Second level feature three spacious bedrooms plus a main 4 piece bathroom. The primary bedroom has a large walk-in closet and ensuite 4 piece ensuite. The lower level has a lovely recreation room with a cozy wood burning stove, walk-out to an oversized fully fenced back yard. This area could also be used as a separate suite for in-law or income potential. Laundry and storage are also found on this level. New roof with lifetime shingles, complete with 12 year warranty( 2021), new garage door with remote, newer casement windows. Close to fabulous amenities, walk to Square One, Transit, Highways, Sheridan College, Schools, Recreation Centers, Amazing Restaurants and Much more! You can't beat the LOCATION. (id:59911)
Right At Home Realty
7477 Doverwood Drive
Mississauga, Ontario
Well-maintained 2bed bsmt unit. Quick possession and is ideal for a couple and working professionals. The unit features a private separate entrance and includes one outdoor parking space. All utilities are included: gas, hydro, water, and high speed internet. Private in-suite laundry is provided for your convenience. The unit has a generous living/family room with ample natural light, a large primary bedroom with a closet, and a second bedroom with a closet - ideal for a guest room or office. The clean, functional kitchen and full bathroom complete the unit. Close to major highways, including the 401, minutes from Toronto Pearson International Airport, near parks, trails, community centres, and Meadowvale Town Centre, and within walking distance to schools and public transit. This is a quiet and family-friendly neighborhood, perfect for comfortable and convenient living. Requirements: First and last month's rent and references are required. Private message me if you would like more information. (id:59911)
Ipro Realty Ltd.
241 Eileen Avenue
Toronto, Ontario
Welcome to 241 Eileen Avenue and a wonderful opportunity to create your own personal space. This solid, two-storey, 3-bedroom home is located on a quiet and safe street with a connected community. Semi on a large lot with a solarium addition that has a walkout to a fenced backyard. Fantastic location. Close to schools, shopping, public transit, walking and bike trails, parks, golf courses and the Junction and Bloor West Village. Do not miss this opportunity. (id:59911)
Homelife/local Real Estate Ltd.
1911 - 30 Samuel Wood Way
Toronto, Ontario
Welcome to The Kip 2! This 1 Bedroom 1 Bath Unit offers a modern open-concept kitchen with under-cabinet lighting, quartz countertops and backsplash, and stainless steel stove, fridge, dishwasher & over-the-range microwave hood fan. Enjoy laminate flooring throughout the unit, and a large balcony that spans the entire unit - ideal for relaxing or entertaining. Spacious bathroom features an oversized laundry closet complete with full-size washer and dryer. Speaking of storage, there's also a locker that comes with this unit, and the primary bedroom closet is outfitted with closet organizers for maximizing space. A Great Location! Steps to Kipling Transit Hub - TTC Subway, Go Train & MiWay Bus Terminal. Minutes to Hwy 427/401/QEW, and Pearson Airport. Close to Cloverdale Mall, Farm Boy, Restaurants, Coffee Shops, Islington Golf Club, etc. Building amenities include: Fitness Centre, Rooftop Terrace with BBQs, Pet Wash Station, Party Room, Guest Suites & Concierge. This condo is the perfect choice, whether you're searching for a first home or a savvy investment opportunity! (id:59911)
Royal LePage Terrequity Realty
1414 - 103 The Queensway
Toronto, Ontario
Experience the epitome of luxury living at NXT Condos at 103 The Queensway. This incredibly spacious and well laid out 944 Sq Ft unit features 2 bedrooms, 2 full bathrooms, and is a corner suite with floor to ceiling - wall to wall windows allowing for an abundance of natural light to pour in all day long. Enjoy the highly functional floor plan that flows so beautifully from room to room. Other features include 9ft ceilings, upgraded floors throughout, and huge open wrap-around balcony with three access points; from the kitchen, living room, and primary bedroom! Look out to one of the best views in the city from the South looking at Lake Ontario, the East looking at the Toronto city skyline and high park's Grenadier Pond, and the suburbs to the North. While at home, enjoy the building's abundant amenities including two gyms, indoor and outdoor swimming pools, a tennis court, theatre room, a Huge Party Room, and a 24 hr convenience store. What's the best part of living at NXT? The community. The people that live here are amazing. Enjoy chic, functional, and true community living in one of the most sought after neighbourhoods in Toronto - High Park-Swansea. (id:59911)
RE/MAX Experts
113 #room 2/3/4 - 127 Westmore Drive E
Toronto, Ontario
Brand new Office Rooms For Rent, Room # 2/3/4 Available Immediately In North Etobicoke on main & 2nd floor with reception area .Close To Highway 401, 427, & Hwy 27. Near Rexdale Jamia Mosque. Mini Kitchen And 2PC Wash Room. Great For Professionals Like Medical, Dental, Pharmacy, Lawyer, Immigration Office, Mortgage Brokers, Accountants, Travel Agents, Employment Agencies And Many More. Walking Distance To Etobicoke General Hospital, New L.R.T Coming On Finch Ave. (id:59911)
Century 21 People's Choice Realty Inc.
113 # Room 1 - 127 Westmore Drive E
Toronto, Ontario
Brand new Office Rooms For Rent, Room # 1 & more Available Immediately In North Etobicoke on main & 2nd floor with reception area .Close To Highway 401, 427, & Hwy 27. Near Rexdale Jamia Mosque. Mini Kitchen And 2PC Wash Room. Great For Professionals Like Medical, Dental, Pharmacy, Lawyer, Immigration Office, Mortgage Brokers, Accountants, Travel Agents, Employment Agencies And Many More. Walking Distance To Etobicoke General Hospital, New L.R.T Coming On Finch Ave. (id:59911)
Century 21 People's Choice Realty Inc.
