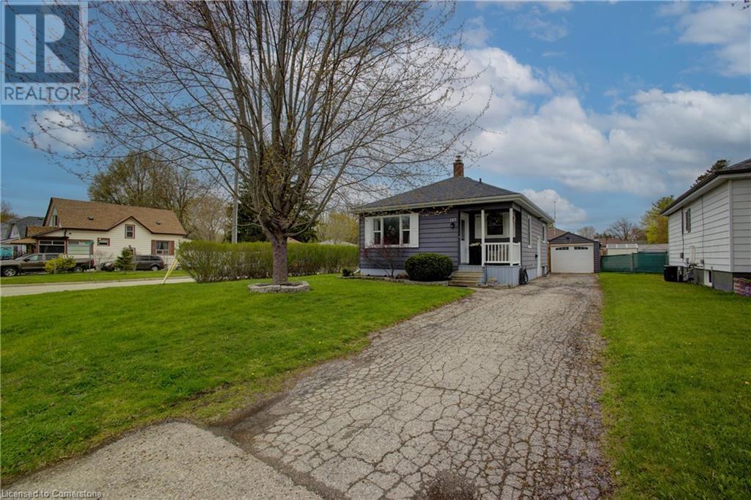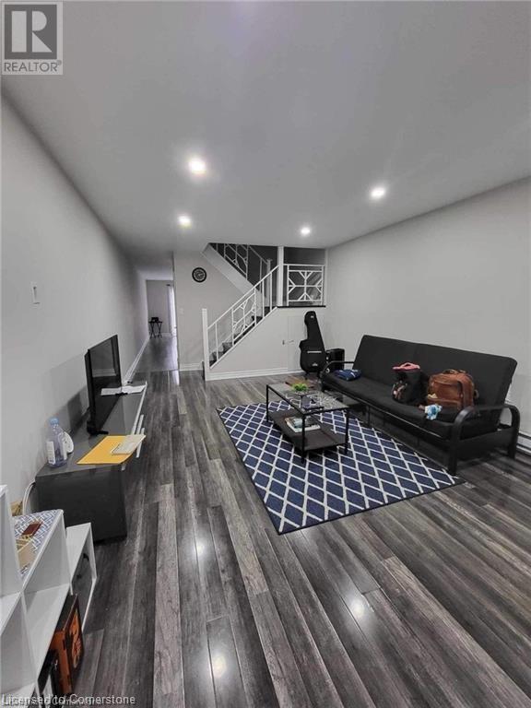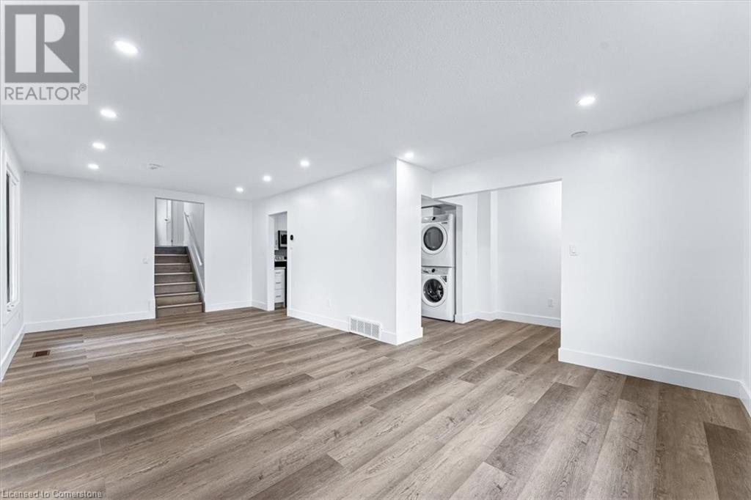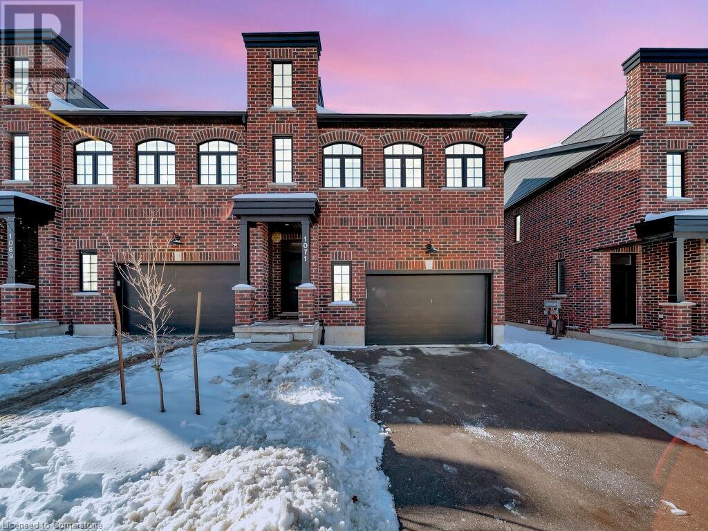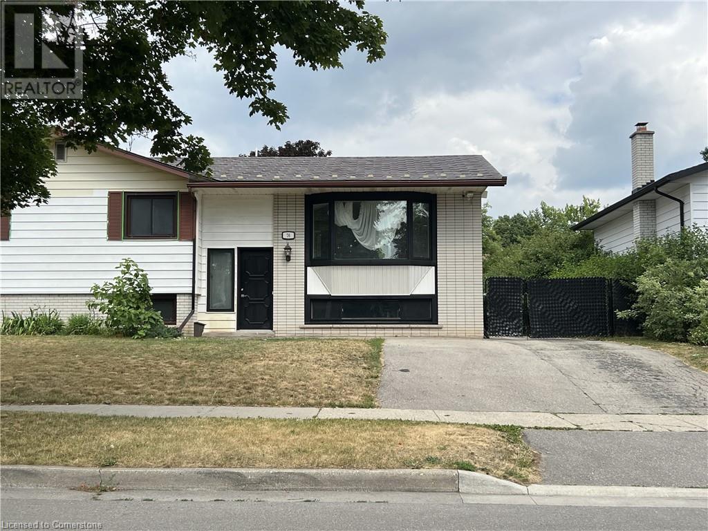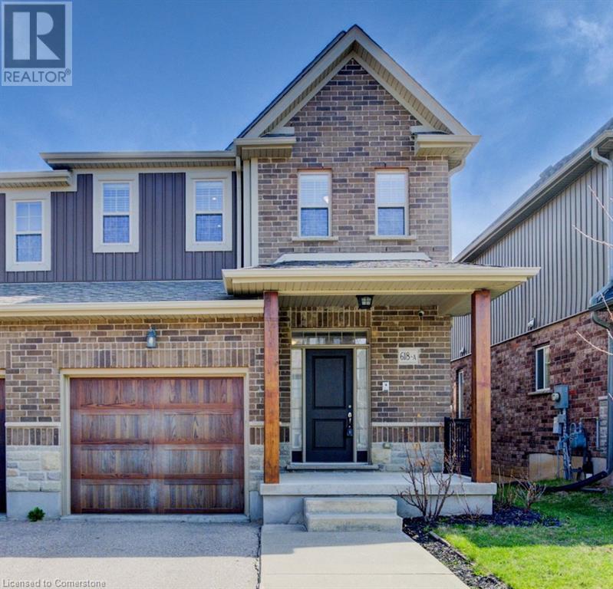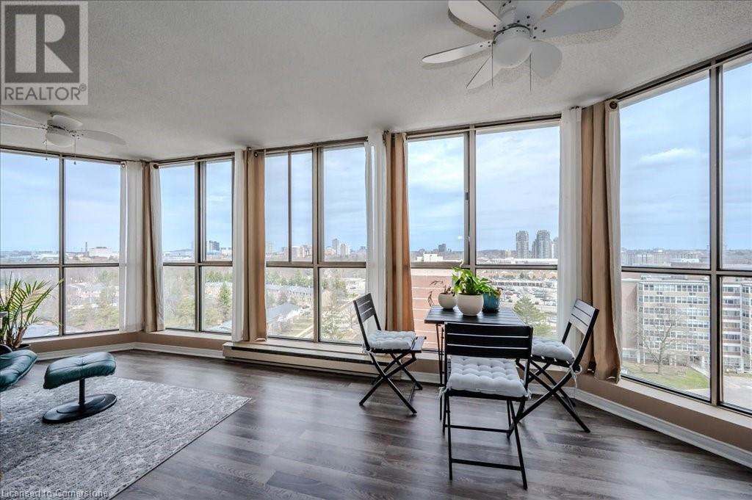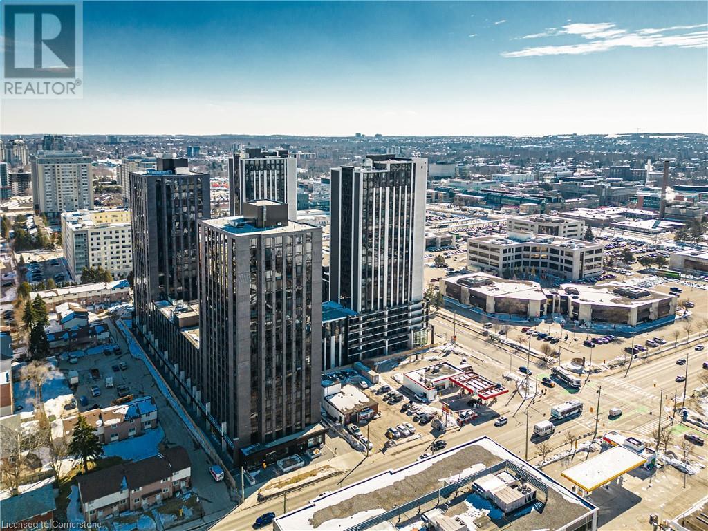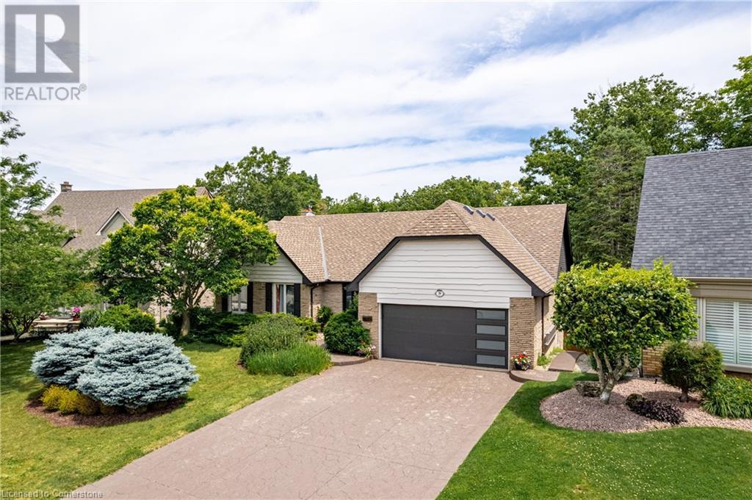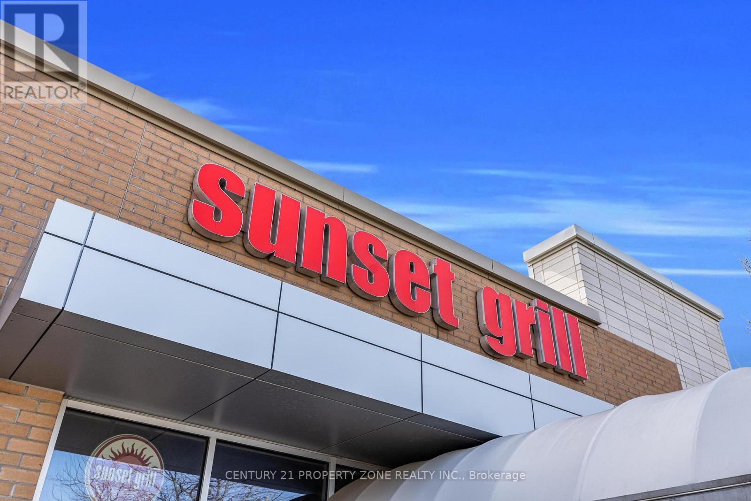Block 4- 0 Isherwood Avenue
Cambridge, Ontario
Centrally located piece of land zoned for both Residential and Commercial use CXN (Vacant Land, taxable/Commercial/New Multi-Residential). Perfect location for a variety of different residential/commercial options. Phase 1 Environmental Site Assessment has been completed on property. Site plan is available (id:59911)
RE/MAX Twin City Realty Inc
RE/MAX Twin City Realty Inc. Brokerage-2
20 Isherwood Avenue Unit# 107
Cambridge, Ontario
Welcome to 107-20 Isherwood Avenue – A beautifully maintained bungalow-style end unit in a sought-after adult lifestyle community! This charming condo townhome offers the rare convenience of a double car garage and has been meticulously updated throughout. Step inside to discover gleaming hardwood floors on the main level and a bright, open-concept living space that’s perfect for entertaining or relaxing in style. The kitchen is a true highlight, featuring abundant cupboard and counter space, a modern layout, and a breakfast bar ideal for casual meals or morning coffee. The spacious living and dining area flows effortlessly to a private deck, complete with a power awning for shade and comfort—perfect for enjoying the outdoors rain or shine, overlooking the peaceful “fishbowl” area of the complex. The primary bedroom offers both comfort and function with his and hers closets and direct access to a beautifully updated main bath, which includes a discreet laundry closet for added convenience. A second bedroom on the main level makes an excellent guest suite or home office. This home is roughed-in for gas fireplaces on both levels, offering future potential to add cozy ambiance to both the main living area and downstairs family room. The finished lower level provides even more living space, including a comfortable family room, a 3-piece bathroom, and a versatile bonus area that could easily become a third bedroom. You’ll also find plenty of storage space and a separate utility room. Enjoy a carefree lifestyle with year-round exterior maintenance and affordable condo fees, all in a prime location just minutes from walking trails, shopping, and quick access to Highway 401. This smoke-free community is known for its friendly neighbours and welcoming atmosphere—move in and feel right at home! (id:59911)
RE/MAX Twin City Realty Inc
RE/MAX Twin City Realty Inc.
354 King Street N Unit# 3
Waterloo, Ontario
Seize the opportunity to own Lilmout Lounge, a trendy and vibrant destination located at 354 King Street North, right in the heart of Waterloo’s bustling student area. Surrounded by two major universities and a thriving residential and retail scene, this prime location offers unmatched foot traffic and visibility. Lilmout Lounge has built a loyal following with its stylish atmosphere, and a dynamic vibe—making it a go-to hotspot for students and young professionals alike. The space is fully equipped and ready for operation, offering a seamless transition for the next owner to step in and capitalize on the brand’s existing popularity. Whether you're an experienced operator or an entrepreneur looking to break into Waterloo’s energetic scene, this is a rare opportunity to acquire a well-known business in a sought-after location. (id:59911)
Exp Realty
197 Butler Street
Woodstock, Ontario
Welcome to 197 Butler Street. A Place to Call Home. On a quiet corner in a friendly neighbourhood sits a home that just feels right from the moment you arrive. Tucked onto a peaceful corner lot, this charming freehold bungalow blends classic curb appeal with thoughtful updates inside and out giving you comfort and modern living. From the moment you arrive, you're greeted by a front porch that invites morning coffees and quiet evenings. The large, beautifully maintained yard offers room to roam, garden, or simply enjoy the sunshine perfect for families, pets, gatherings, or anyone who values their own outdoor space. Step inside and feel instantly at ease. Natural light pours through the windows, illuminating a cozy yet functional layout. The living and dining area is ideal for everyday comfort or weekend get togethers, while the heart of the home, an updated kitchen, boasts sleek stainless-steel appliances and modern cabinetry ready for your next home cooked meal. With everything on one level, this home is as practical as it is welcoming. Whether you're starting out, slowing down, or somewhere in between, it’s a space that adapts to your lifestyle. The main floor features two spacious bedrooms and a full bathroom, while the finished basement offers additional living space, perfect for a home office or recreation room. Out back, the detached garage adds both convenience and storage, with plenty of driveway parking. The corner lot means more privacy, more yard, and just a little more breathing room all in a quiet, friendly neighbourhood. 197 Butler Street isn’t just a house. It’s the kind of place that feels like home from the very first step. (id:59911)
RE/MAX Twin City Realty Inc. Brokerage-2
RE/MAX Twin City Realty Inc.
5 Queen St E Street E
Cambridge, Ontario
Prime Retail Opportunity in the Heart of Hespeler Village Discover the perfect space to grow your business in this charming 700 sq ft retail unit located in the vibrant core of Hespeler Village. Surrounded by a dynamic mix of shops, cafés, and historic architecture, this well-positioned unit offers excellent visibility, high foot traffic, and a welcoming small-town atmosphere with big potential. Rent includes the cost of all utilities and there are no extra TMI or additional fees. The open-concept layout is ideal for a variety of uses—whether you're launching a boutique, service-based business, or gallery. Large display windows provide ample natural light and prime street exposure, while the clean interior offers flexibility for customization. With easy access to public parking and just minutes from Highway 401, this location attracts both local shoppers and visitors alike. Be part of a growing community that values creativity, connection, and commerce. Highlights: Approx. 700 sq ft of open retail space High pedestrian and vehicle traffic area Large front-facing windows for signage and displays Excellent downtown Hespeler location Close to amenities, cafes, and riverfront trails Available immediately. Don’t miss your chance to establish your brand in one of Cambridge’s most beloved neighbourhoods. (id:59911)
Red And White Realty Inc.
8646 Willoughby Drive N Unit# 18
Niagara Falls, Ontario
Bright and Spacious Townhouse At An Affordable Price! Great Opportunity For 1st Time Buyers Or Investors. Why Rent When You Can Own This Descent 3 Bdrm Townhouse @ A Convenient Location Only 7 Mins Drive To The Falls. Steps To Marineland, School, Park, Plaza, Library & Other Amenities. Water & Cable Included In Maintenance Fee. (id:59911)
Exp Realty
3033 Townline Road Unit# 81
Stevensville, Ontario
RELAX & UNWIND … Welcome to 81-3033 Townline Road (Village Green) in Stevensville - a beautifully maintained and spacious modular home located in the highly desirable Parkbridge Black Creek Adult Lifestyle Community. Offering comfort, functionality, and a fantastic lifestyle, this move-in ready home is just steps from the community centre and visitor parking. Great curb appeal begins with a 2022 concrete double driveway across from visitor parking and a welcoming front deck. Inside, find an OPEN CONCEPT layout that seamlessly connects the dining, living, and kitchen areas - perfect for both relaxing and entertaining. The bright kitchen features an island, built-in microwave, stove, fridge, and dishwasher. A cozy corner gas fireplace adds warmth to the spacious living room, enhanced by elegant California shutters and vaulted ceiling, plus a separate laundry room with extra storage make everyday living easy. WALK THROUGH and enjoy the added bonus of a 3-season SUNROOM, ideal for morning coffee or winding down in the evening, plus a backyard shed for extra storage The private primary bedroom retreat boasts a large WALK-IN CLOSET and a 3-pc ensuite with a walk-in shower and pocket door. A second bedroom & 4-pc main bath complete the home. As a resident of Black Creek, you’ll enjoy access to resort-style amenities including a clubhouse with both indoor and outdoor pools, a sauna, shuffleboard, pickleball, and a wide range of weekly social activities such as yoga, line dancing, bingo, and more. Whether you're looking for community, convenience, or comfort, this home delivers. Monthly Fees $1015.50 ($825.00 Land Lease + $190.50 Taxes). Don't miss this exceptional opportunity to enjoy easy, active living in one of Niagara's most welcoming adult communities. CLICK ON MULTIMEDIA for virtual tour, drone photos, floor plans & more. (id:59911)
RE/MAX Escarpment Realty Inc.
10 Jamie Ann Street
Hamilton, Ontario
This fully renovated 3-bedroom, 1-bathroom upper unit apartment in a desirable family-friendly neighborhood is now available for lease. The modern kitchen boasts quartz countertops, a matching backsplash, and new stainless steel appliances. The open-concept living area features new vinyl flooring, fresh paint, and stylish pot lights. Each bedroom offers a serene retreat with ample natural light, and the updated bathroom includes contemporary fixtures and a beautifully tiled shower. Additional conveniences include ample storage and in-unit laundry. Located near parks, schools, and various shopping and dining options, this apartment is perfect for families and professionals alike. (AVAILABLE JUNE 30TH) (id:59911)
RE/MAX Escarpment Realty Inc.
RE/MAX Escarpment Realty Inc
8646 Willoughby Drive Unit# 18
Niagara Falls, Ontario
Bright and Spacious Townhouse At An Affordable Monthly Lease! This Descent 3 Bdrm Townhouse @ A Convenient Location Only 7 Mins Drive To The Falls. Steps To Marineland, School, Park, Plaza, Library & Other Amenities. Exclusive of Wi-Fi and Utilities. (id:59911)
Exp Realty
15 Black Ash Trail
Barrie, Ontario
MOTIVATED SELLER! BEAUTIFUL FAMILY HOME WITH SPACE TO GROW IN THE HEART OF ARDAGH BLUFFS! Nestled in a peaceful, quiet neighbourhood in the sought-after Ardagh Bluffs, this all-brick 2-storey home is just a short walk to the scenic Ardagh Bluffs trails, a Catholic school, and a playground, with major amenities only a 5-minute drive away. With 2,336 sq ft of above-grade living space, the expansive interior includes a renovated kitchen with white cabinets, quartz counters, tiled backsplash, and stainless steel appliances, including a gas stove. Enjoy casual meals in the bright breakfast area, which opens to the backyard, or host elegant dinners in the formal dining room and living room. Gorgeous hardwood floors flow through some of the main level, and a cozy gas fireplace adds warmth to the family room. The renovated main-floor laundry room offers ample storage and a convenient utility sink with garage access. Upstairs, the spacious primary bedroom features a walk-in closet and a 4-piece ensuite with a soaker bath, while three other generous bedrooms provide plenty of space for the whole family. Plus, the unfinished basement is a blank canvas, ready to be customized to fit your needs! The fenced yard hosts a refreshed large rear deck and a gazebo, perfect for outdoor living. Major updates include newer shingles, and an upgraded furnace and air conditioning system (2022) offering added value and peace of mind. With its spacious layout, modern updates, and unbeatable location, this #HomeToStay is truly a must-see! (id:59911)
RE/MAX Hallmark Peggy Hill Group Realty Brokerage
1071 Upperpoint Avenue
London, Ontario
This stunning 2021-built freehold end unit townhouse is nestled in a friendly Byron neighborhood. This luxurious two-story residence boasts a modern kitchen with quartz countertops, a breakfast bar, a pantry, and stainless steel appliances, including a stainless steel chimney hood. The open-concept living room features a cozy fireplace, 9 foot ceilings, and walkout access to the backyard, along with a convenient powder room. Upstairs, you'll find a spacious primary bedroom with a walk-in closet and an ensuite bathroom, three additional generously sized bedrooms, a main bathroom, and convenient upstairs laundry. This modern townhome also includes a 1.5-car garage and modern zebra blinds throughout. Enjoy the convenience of nearby amenities while residing in this peaceful and welcoming community. Don't miss the chance to make this exceptional property your own! (id:59911)
RE/MAX Skyway Realty Inc
76 Montcalm Drive Unit# Lower
Kitchener, Ontario
BASEMENT UNIT - Located in the Heritage Park area, this 2-bedroom, 1-bath unit for lease in Kitchener is waiting for you! Large open-concept custom kitchen w/ stainless steel appliances, separate laundry, 1 parking space, and a fully fenced shared backyard. Located in a fantastic neighbourhood close to schools, shopping, HWY 7/8 access and all amenities! (id:59911)
Right At Home Realty Brokerage
618 Montpellier Drive Unit# A
Waterloo, Ontario
Welcome to this upgraded 4-bedroom plus den floor plan, currently used as a 3-bedroom with a spacious family room, offering lots of versatility for your needs. This deceivingly large 1,934 sqft home features a fully finished walk-out basement with a king-sized bedroom, full bathroom, a future kitchen/laundry area, and large living/dining space with patio doors to the rear yard, ideal for a separate unit for extended family, rental potential, or a great games and rec room. A cute front porch invites you into a large foyer with a double closet and convenient powder room. The main level boasts 9-foot ceilings, tall kitchen cabinetry with granite counters, stainless steel appliances, and a movable island open to the separate dining room. The oversized living room is flooded with natural light from large windows and patio doors that lead to a spacious deck. Upgrades throughout include bathroom vanities with granite counters, glass showers, fresh paint, and blinds. A handy mudroom and laundry area connects directly to the garage for ultimate convenience. Vibrant, family-friendly neighborhood, just a short walk to parks, schools, shopping, medical offices, restaurants, public transit, and scenic trails. Plus, minutes away from universities, Uptown, Downtown, The Boardwalk, and quick access to the expressway. Just move in and enjoy everything this exceptional home has to offer! (id:59911)
RE/MAX Twin City Realty Inc.
265 Westcourt Place Unit# 1101
Waterloo, Ontario
2 CAR PARKING + 3 BEDROOMS, 2 bath, renovated unit is a must see with over 1,550 sq. ft. of living space. Remodelled in 2016 with new flooring throughout the home, kitchen, mechanics (A/C & furnace), french doors and sunroom windows in 2018. This home is great for a couple with plenty of amenities at your fingertips! Walking through the front door you find yourself in the front foyer leading to the dining room and large living room. The kitchen boasts great light and has stainless steel appliances. The massive sunroom looks out over the neighbourhood with floor to ceiling windows and connects the kitchen, living room and master bedroom. The master bedroom has wall to wall closets and a 3 piece ensuite. This unit also offers a main 4 piece bathroom and 2 additional bedrooms with one leading to a North facing balcony. The condo fees of $831.00 per month include Common elements, ground maintenance, parking and water. The Beechmount building has many amenities including – exercise room, guest suite, games room, party room, indoor/outdoor car wash and visitor parking! This unit has TWO underground parking spots, plus an additional storage locker. This neighbourhood is situated close to University of Waterloo, Waterloo Park, Westmount Golf & Country Club, Public Transit and Uptown Waterloo. Who could ask for more than this ideal location? (id:59911)
Keller Williams Innovation Realty
145 Columbia Street W Unit# 836
Waterloo, Ontario
Welcome to 145 Columbia St! 1Bedroom + 1 Den, like 2 bedrooms. This condo boasts an unbeatable location, situated right next to the University of Waterloo, making it an excellent choice for both self-use and investment. The layout is thoughtfully designed, featuring a rare and highly sought-after two-bedroom configuration. The unit enjoys abundant natural light through its spacious floor-to-ceiling windows. The kitchen is equipped with an L-shaped quartz countertop for convenient dining, a range hood with an external vent to eliminate cooking fumes, modern stainless steel appliances, and ample cabinetry, adding a touch of elegance to the space. The two bedrooms share a well-utilized bathroom, maximizing every inch of available space. The primary bedroom features a large window that provides plenty of natural light and ventilation, while the second bedroom offers flexibility as a guest room, home office, or study. Residents at 145 Columbia St also enjoy a variety of amenities, including a gym, game room, and media room. The building is equipped with secure entry and 24-hour concierge service, ensuring a worry-free and comfortable living experience. A wide selection of restaurants and dessert shops are right downstairs, and there is even a Starbucks conveniently located within the building. Hurry up! Contact your agent today to schedule a viewing. (id:59911)
Solid State Realty Inc.
60 Lynnmore Street Unit# 104
Guelph, Ontario
This 1 bedroom unit in Manchester Square is conveniently located on Guelph’s southwest end, not far from Pergola Commons and easy access to the 401. This unit features a spacious open-concept kitchen, ground level patio, and in-suite laundry with 1 assigned parking space included and an option to pay for a second parking space. The tenant pays heat, hydro, water and tenant insurance. Tenants will be required to agree to the rules and regulations of the condo. Applicants must be prepared to supply a full credit report, income verification, and references. (id:59911)
Royal LePage Wolle Realty
39 Hilts Drive
Stoney Creek, Ontario
Discover the allure of 39 Hilts Drive, Stoney Creek – a truly exceptional bungalow where timeless elegance meets natural tranquility. Perfectly positioned on a premium ravine lot, this beautifully designed home offers a rare combination of luxurious indoor living and a resort-like outdoor escape. Step outside from the walk-out basement into your private backyard haven—featuring a cedar deck with bamboo railings, a sparkling in-ground pool, and a covered hot tub. Whether you’re entertaining guests or enjoying a quiet evening, this setting offers unmatched serenity and comfort. Inside, sophistication unfolds throughout the main floor. The expansive primary suite is a true retreat with a walk-in closet and a spa-inspired ensuite showcasing a glass shower, pebble tile flooring, and upscale finishes. The heart of the home is the impressive eat-in kitchen, complete with quartz countertops, a centre island, and generous cabinetry—perfect for everyday living and hosting. Vaulted ceilings and skylights guide you into the sunken living room, where a large bay window fills the space with natural light. At the rear, the spectacular family room boasts floor-to-ceiling windows that frame panoramic views of the professionally landscaped yard and lush ravine backdrop—seamlessly merging indoor comfort with outdoor beauty. The fully finished walk-out basement adds even more living space, including a spacious rec room, an additional bedroom, a full 4-piece bathroom, and a cozy sunken theatre room. 39 Hilts Drive is a rare opportunity to own a thoughtfully designed home that combines upscale living with the calm of nature—where every detail has been curated for a life of comfort, elegance, and escape. (id:59911)
RE/MAX Escarpment Golfi Realty Inc.
50 Fairgrounds Drive
Hamilton, Ontario
Beautifully presented tastefully updated 4 Bedroom 2.5 Bathroom. Meticulously maintained featuring Grand Foyer with cathedral ceilings, open concept main floor layout with 9 Ft ceilings. Spacious Dining Room and Family Room. White Kitchen Cabinets with a Featured Centre Island Stainless Steel Appliances combined with an Eat-In Breakfast Area that leads to a walk out fenced Backyard. Master Bedroom with walk-in closet, separate shower and tub. Three additional spacious Bedrooms and a convenient 2nd floor Laundry Room. Unfinished Basement. Close to Schools, Shopping & Transit (id:59911)
Royal LePage Credit Valley Real Estate
7 Ridgeside Lane
Hamilton, Ontario
Stunning 3-Storey Condo Townhome with 3+1 Bedrooms & 3.5 Washrooms in Waterdown | 6 Years New | 2151 Sqft. This elegant brick & stone townhome offers three levels of thoughtfully designed living space. Spacious foyer leading to a private bedroom with a full washroom ideal for guests or a home office. A chefs dream kitchen with a central island, stainless steel appliances, backsplash, and ample cabinetry. The open-concept layout flows into a bright Great Room featuring laminate flooring, 9-ft ceilings, pot lights, and space for a large dining table perfect for entertaining. Step out onto the generous balcony for fresh air and relaxation. Third Floor features three spacious bedrooms, two full washrooms, and a convenient laundry area. This is a fantastic opportunity for first-time home buyers to own a beautiful, modern home in a highly desirable Waterdown neighborhood. Dont miss out! (id:59911)
RE/MAX Realty Services Inc.
594 Hespeler Road
Cambridge, Ontario
An exceptional chance to own a thriving, fully operational franchise business in one of the busiest and most high-traffic locations in Cambridge! Just 1 minute from Highway 401, this high-visibility gem is perfectly positioned on Hespeler Rd, attracting consistent, year-round traffic from commuters, locals, and visitors alike. This is a true turnkey operation, ideal for owner-operators or investors run it yourself or hire a manager to oversee daily operations. Features ample parking, strong roadside visibility, and a loyal, experienced staff who have been with the business for over 5 years, ensuring a smooth transition and continued success. Don't miss this rare opportunity to step into a well-established and profitable franchise with everything in place! (id:59911)
Century 21 Property Zone Realty Inc.
224 Shoreline Lane
Centre Hastings, Ontario
Absolutely stunning inside and out! Amazing double lot on the beautiful shores of Moira Lake. Spacious deck overlooks the lake, waterfront & dock, and facilitates BBQ, dining, entertaining, hanging out, or just relaxing. Inside, warm, organic tongue and groove pine ceilings & walls capture your attention and invite you in. The warmth continues with so many special features: Wood floors, natural stone fireplace w insert, picture windows across the entire lake-facing wall, live edge counter top, double sink in kitchen, cathedral ceilings, transom windows and natural radiant heat from back of fireplace in bedroom. So well-built! All on a private Cul de Sac location. The fun continues outdoors w two spacious bunkies, a 2-pc bath cabin, & a boathouse/cabana at the waterfront. In addition to boating, fishing and swimming, the firepit and horseshoe pits are also favourite activities. This is the whole package! (Note: 800 square feet is for main building only - does not include bunkies, additional bathroom or boathouse) (id:59911)
Sutton Group-Heritage Realty Inc.
250 Chippewa Avenue
Shelburne, Ontario
Large Ravine Lot With Stunning Views! Approx. 117' Deep. Brand New Detached Home W/ Walk Out Basement & Side Door Entry Built by Fieldgate Homes. This 5 Bed w/ Main Floor Laundry is Approx. 2937 square feet of luxury living with over $100K in upgrades. Double door entry, Upgraded hardwood flooring, 9' main floor ceiling, oak staircase, Family Rm Gas fireplace, Upgraded kitchen w/ Center Island & Pantry, open concept floor plan. Large Master Bedroom w/ Walk-in Closet, 5 Piece Esuite w/ Glass Shower. One of the Newest and best subdivisions in Shelburne! Steps away from Great Amenities Retail Stores, Coffee Shops, Shopping, LCBO and More.... Full 7 year Tarion Warranty included. Don't miss this one! (id:59911)
Royal LePage Premium One Realty
108 Jacobson Avenue
St. Catharines, Ontario
Amazingly Renovated Top to Bottom! This Stunning 4 Bedroom, 3 Bath Detached Home Offers 1863 Sq Ft of Bright, Open Living in the Highly Sought-After Glenridge Neighborhood. Minutes to Hwy 406, Walk to PEN Centre, Brock University, Grocery Stores, and All Amenities! Enjoy a Spacious Open-Concept Layout Featuring a Modern Kitchen, Great Room, and Family Room with New Appliances, Modern Blinds and Electrical Fixtures. Primary Bedroom Opens to a Private Deck Overlooking the Backyard. Huge 54.99 x 100 Ft Lot with Beautifully Done Exposed Concrete, Large Front and Back Yards. Ideal for Entertaining. A Must See! (id:59911)
RE/MAX Gold Realty Inc.
5 - 311 Woolwich Street
Waterloo, Ontario
Discover sophisticated living in this stunning townhouse, ideally situated adjacent to the prestigious Kiwanis Park. Featuring 3 bedrooms and 3.5 bathrooms, this residence offers exceptional convenience with close proximity to major highways, shopping, parks, and trails. Enjoy modern comforts including an attached one-car garage, driveway parking, and ample visitor spaces. The versatile ground floor boasts a laundry room, 3 Piece Bath and a den/home office with direct patio access, while the second level opens to a private deck, perfect for outdoor relaxation. (id:59911)
RE/MAX Skyway Realty Inc.



