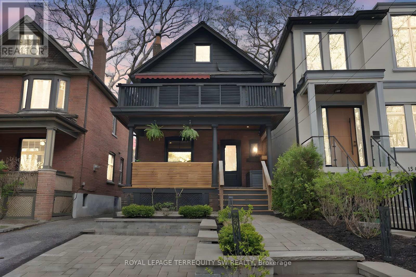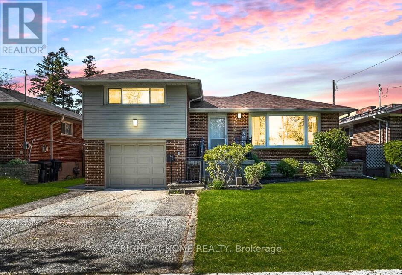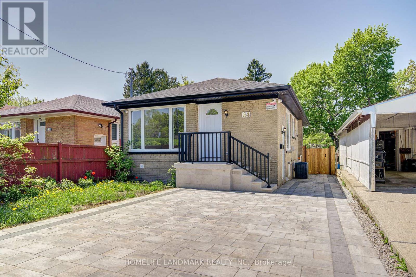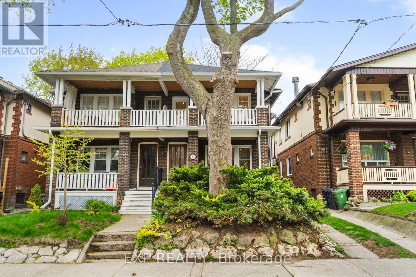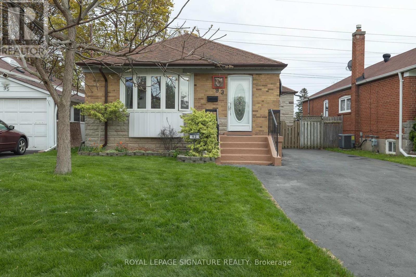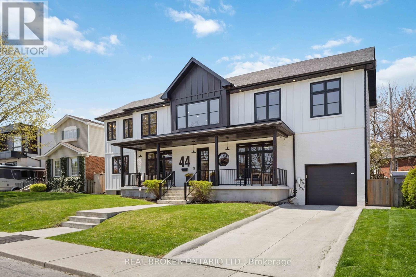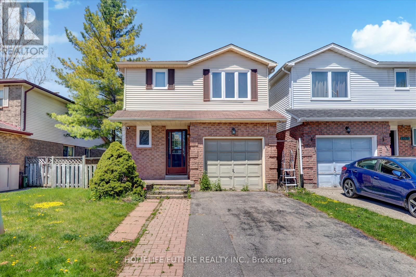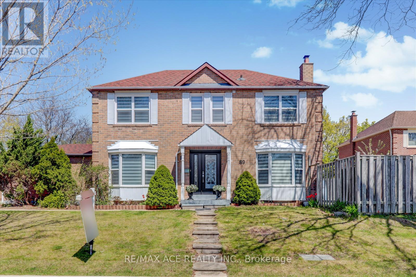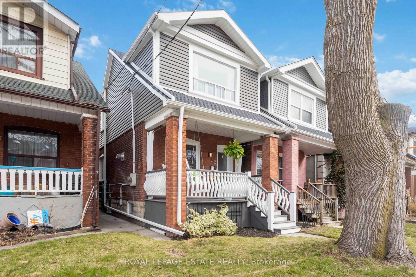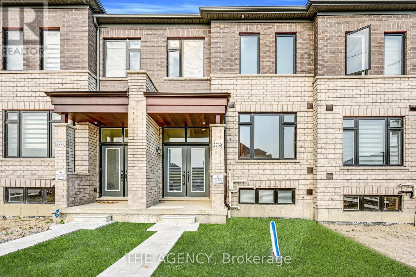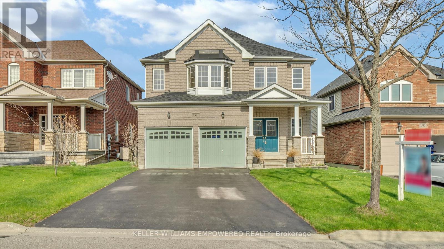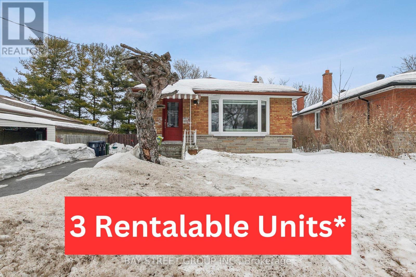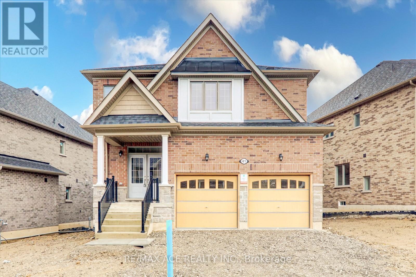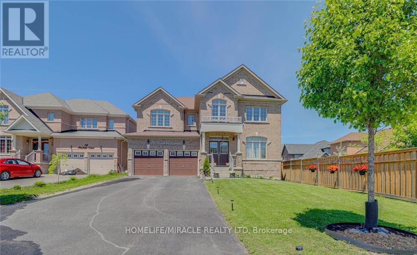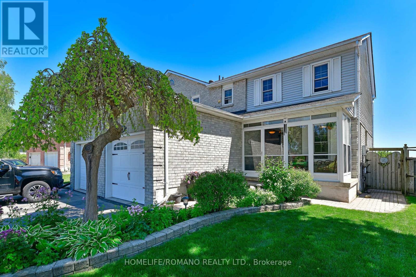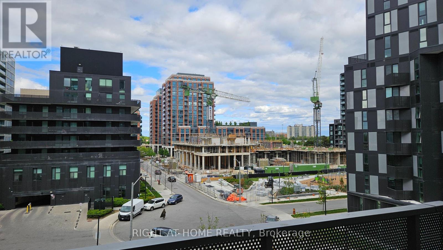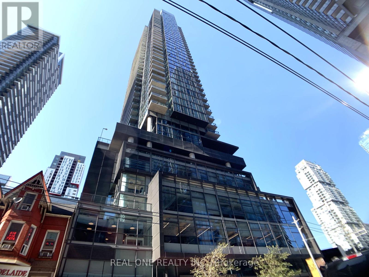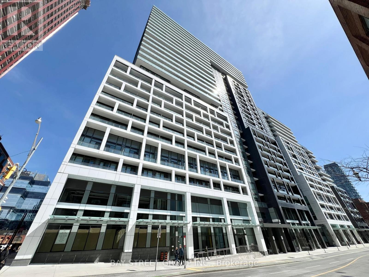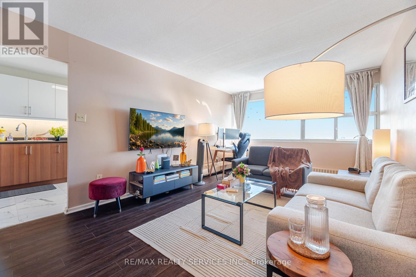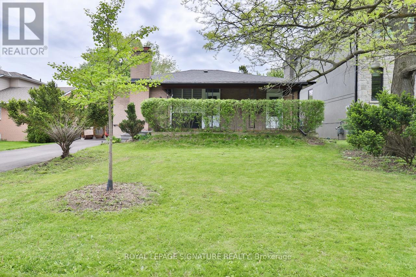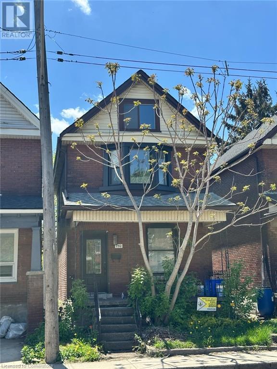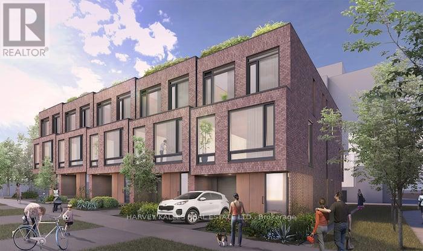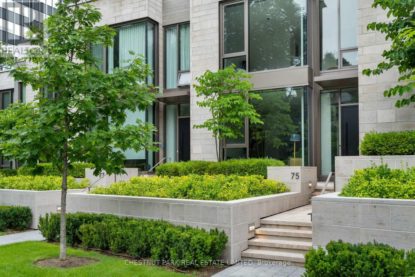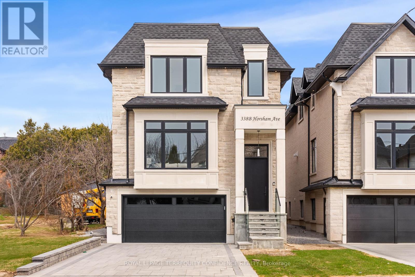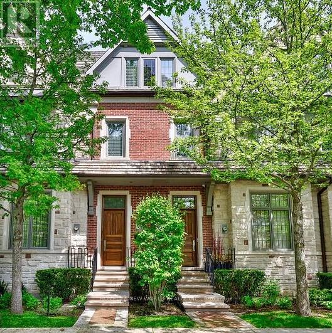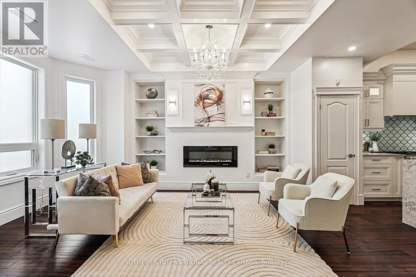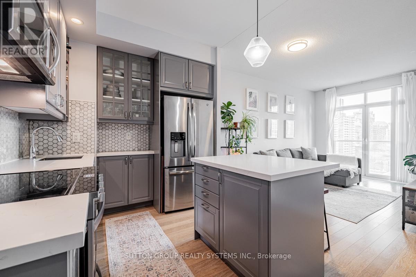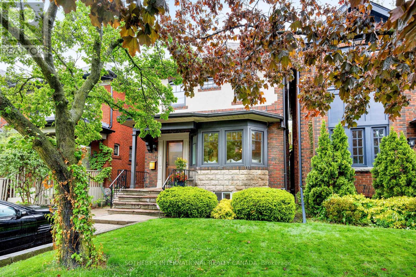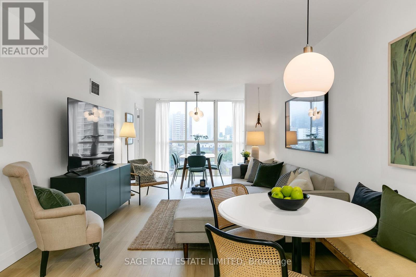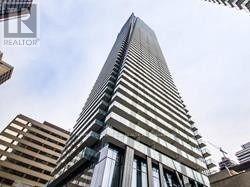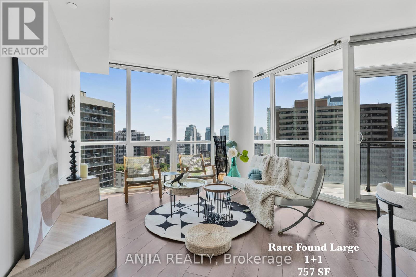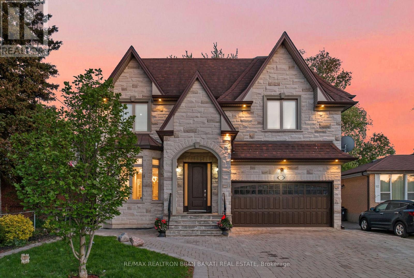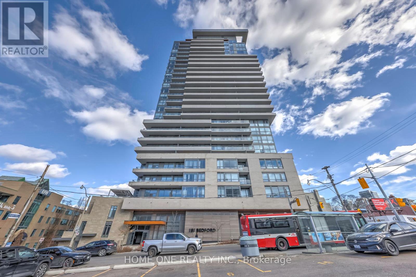107 Bayardo Drive
Oshawa, Ontario
Bright & Spacious 3-Bedroom, 3-Bath Detached Home in Highly Sought-After Windfields Community! Open Concept Layout With Large Windows Offering Abundant Natural Light. Freshly painted, less than 1 year old newer home . Ravine backyard for an added Privacy. Zebra blinds throughout the home. Laundry upstairs. Walk-Out Basement, Ideal for Future Customization. Minutes walk to major shopping plaza, and Ontario Tech University and Durham College. Close to Schools, Parks, Shopping, Banks, and All Essential Amenities. Minutes drive from Hwy 407 & 401. Perfect Blend of Comfort & Convenience! (id:59911)
Royal LePage Citizen Realty
66 Scarborough Golf Club Road
Toronto, Ontario
Don't miss this amazing opportunity to get into the market with this bright and spacious starter home! Ideally located with convenient access to public transit, schools, and neighbourhood parks. This well-maintained 3-bedroom townhouse offers a functional open-concept layout on the main floor, laminate flooring throughout, and two private entrances. Enjoy summer BBQs or relaxing evenings on your cozy, gated patio. All bedrooms are generously sized with large windows and ample closet space. The community features fantastic amenities including an indoor pool, exercise room, recreation space, and secure underground parking. A great home in a family-friendly community! (id:59911)
RE/MAX Experts
601 - 1034 Reflection Place
Pickering, Ontario
Brand New Never Lived In 2-Storey Corner/End Unit Stacked Townhouse At 'Bloom In Seaton' Built By Mattamy Homes. The Dahlia End Is A 2-Bedroom, 2.5-Bathroom Townhome With A Clever Open- Concept Layout. Walk Up The Steps To The Front Porch And You Will Enter The Foyer, With Access To Both The Main And Lower Levels Of The Home. To Your Left You Will Find A Mirrored Front Closet, And An Entryway Into The Open Concept Living/Dining Area To Entertain Guests. A Private Balcony Gives You Natural Light And Outdoor Space To Relax. Find A Powder Room Adjacent To The Stylish Kitchen, Featuring A Pantry And An Optional Island With A Flush Cheque Breakfast Bar. Great Location Schools, Shopping, Parks, Highway & So Much More! Don't Miss Out On This Great Opportunity!! Seller Invested Additional Money To Enhance The Home's Features And Finishes. (id:59911)
Homelife/future Realty Inc.
116 Boardwalk Drive
Toronto, Ontario
Beach Beauty- this super spacious 3+1 bdrm, 4 bath home in Woodbine Park is what dreams are made of! 3000 sqft of total living space situated on the southern stretch of Boardwalk- allowing for a larger than average footprint. Bright and cheery open concept living & dining room. Updated kitchen with stainless steel appliances, granite counter & breakfast bar that overlooks a sensational family room. Floor to ceiling windows make this main floor space shine & brings the outdoors in for all to enjoy. Perfect for entertaining or family living, there is even a gas fireplace that will keep you cozy in the winter! Recently renovated main floor powder room. The second floor media room with a fabulous, vaulted ceiling and wall of built-in bookcases offers an opportunity for a 2nd family room, library or maybe the perfect studio/place to create. Two spacious and bright bedrooms on this level both with double closets & a renovated 4 pce bath too. The third floor primary retreat has a generously sized bedroom, a large spa bath with a gorgeous stand alone tub, separate shower, double sinks & walk-in closet. Step-out to the west facing deck and enjoy the sunset from this private terrace. Finished basement with large rec room, 3 pce bath and an additional bedroom. Oodles of storage throughout this home. Plenty of outdoor spaces to enjoy - savour your morning coffee on the front patio, dine alfresco or watch little ones at play in the landscaped backyard. Detached garage with parking for 2 cars. Woodbine Beach is across the street- enjoy the boardwalk, dip your toes in the water or cycle the martin goodman trail. 5 minute walk to the shops & cafes of Queen St E. Original owners have impeccably maintained and updated this special property...this home is full of heart- a true Beach gem! (id:59911)
Sage Real Estate Limited
17 Queensbury Avenue
Toronto, Ontario
Turnkey detached 2 and 1/2 storey located in sought after Birchcliff neighborhood located minutes from the beaches and steps away from the prestigious Toronto Hunt Club. Upon Arrival you will notice the beautiful landscape curb appeal (2024) with large covered porch with pot lights. Stepping into the home you are greeted with the character of large wood beams and exposed bricks blended with beautiful modern finishes with pot lights on the main floor and large windows (2023) in the front and large bay windows in the back exuding natural sunlight throughout the home.. Fireplace in the living room with an open concept layout combining living, dining and kitchen, perfect for entertaining guests and family. Modern Finished Kitchen (2017) has stainless steel appliances with caesarstone waterfall countertop with walkout to multi layered deck leading to a backyard oasis (2024). Stairs leading to the second floors takes you to a immaculate primary bedroom with over 15 ft cathedral ceilings and loft space with skylight that can be used as a office or play area, enjoy your morning coffee on the walkout second floor deck (approx. 190 sq ft) with electronic awning. The spacious second bedroom with custom finished closet overlooks the beautifully landscaped backyard. The basement is the perfect retreat for guests accommodations with ample space for an office or a study with a private modern finished bathroom and laundry. Conveniently located walking distance from shops, restaurants, parks, grocery stores, school, public transit. Minutes by car to the Danforth GO station, Balmy Beach Club and Beaches. Two rear yard parking included. Don't miss your chance to make this your new home!! (id:59911)
Royal LePage Terrequity Sw Realty
Right At Home Realty
1150 Drawstring Lane
Pickering, Ontario
This Corner townhome will pull on all your heartstrings! One of the largest premium lots in the entire townhome subdivision by award winning Builder Brookfield residential, with a large landscaped backyard and full side yard! Original Builder showroom unit, this town features tons of upgrades and premium finishes! White oak hardwood flooring on main, wrought iron spindles, quartz countertop and backsplash, upstairs laundry room, and much more. Enjoy open concept living, perfect for families and for entertaining. Large bedrooms with floor to ceiling windows and custom blinds. Rough in for a washroom in the basement, ready for your final touches! Conveniently located next to future new school, parks, trails, and amenities. Don't miss this! (id:59911)
Union Capital Realty
53 Kinross Avenue
Whitby, Ontario
Welcome to 53 Kinross Ave! This perfect family home features a large eat-in kitchen, 4+1 bedrooms, 4 bathrooms and a finished basement. Enjoy the serenity of your morning coffee looking out the backyard onto the pond. The large entry leads to a spacious main floor offering a large kitchen with walk-out to the back deck, combined living/dining room, and family room overlooking the backyard with large windows that fill the room with natural light. The 2nd floor features brand new broadloom installed in February 2025, with a large primary bedroom overlooking the pond and a luxurious 4-piece ensuite. The additional bedrooms are generous in size with the 4th bedroom offering walk-out to private deck overlooking the park. This home also features a double car garage with plenty of storage room. Located in an excellent neighbourhood, this home is within walking distance of schools, parks, Main Street, grocery stores, easy access to 407 and more. This is a must see! (id:59911)
Century 21 Leading Edge Realty Inc.
14 Amulet Street
Toronto, Ontario
Meticulously cared for by its owners for more than 27 years, 14 Amulet St. has been completely renovated and is ready for you to move in. Boasting over 2,500 sq.ft of living space, this versatile home features 4 bedrooms on the main level plus 2 in the lower level, 3 full bathrooms, two fully equipped kitchens and a private basement entrance, ideal for multigenerational living or supplemental rental income. BONUS: The basements 8-ft ceilings add an extra sense of spaciousness! The bright, south-facing interior is warmed by a cozy living room with a striking fireplace. Step into your new kitchen, appointed with brand-new cabinetry, quartz countertops and stainless-steel appliances. Every bedroom offers generous proportions and ample storage, and the private primary suite occupies its own level, complete with a walk-in closet and full ensuite. Practical touches include a double-sided garage door for seamless backyard access and easy connections to TTC bus routes, Agincourt GO and Sheppard East subway stations.Enjoy top-rated schools just down the street, abundant green space at L'Amoreaux Park, Warden Woods and Rouge National Urban Park, plus nearby shopping and dining at Scarborough Town Centre, Agincourt Mall, Sheppard Ave E. and Kingston Road. With quick access to the 401/404 corridors, 3 hospitals and many medical clinics, UofT Scarborough Campus, Centennial College and two premier golf courses only minutes away, this exceptional value wont last long! Schedule your viewing today! (id:59911)
Right At Home Realty
64 Laurel Avenue
Toronto, Ontario
ABSOLUTELY GORGEOUS 3-BEDROOM DETACHED BUNGALOW + SEPARATE ENTRANCE FINISHED BASEMENT APARTMENT. Nestled on a quiet street, this stunning bungalow showcases extensive upgrades with a brand-new, fully renovated interior and exterior. The home greets you with a professionally designed interlock driveway, a welcoming porch, and a beautifully landscaped backyard.The property features two fully equipped kitchensone on the main level with three spacious bedrooms, and another in the 2-bedroom, 1-bath + spacious living/dining basement apartment. The separate entrance to the basement makes it perfect for extended family living or rental income generation.Every detail has been meticulously upgraded, providing a modern and fresh feel throughout. Conveniently located just steps from TTC, shopping centers, schools, and medical facilities, this home is both a remarkable opportunity for homeowners and an exceptional cash-flow investment for savvy investors. This home is perfect for first-time buyers a remarkable, rarely found gem! (id:59911)
Homelife Landmark Realty Inc.
26 Glen Manor Drive
Toronto, Ontario
Welcome to this fully renovated 2-storey duplex, located just a step away from the lake, south of Queen Street, in one of Torontos most desirable beachside communities. Enjoy the rare combination of modern living with classic Beach charm, where every convenience shops, dining, parks, public transit and top-rated schools is just steps away.This home has been completely rebuilt from top to bottom, with approximately $260,000 invested in high-quality renovations. Every detail has been updated from the basement to the main floor to the second level offering brand new interiors throughout.The main floor and lower level offer a combined 2,100 sq ft of living space, with a separate entrance, ideal for multi-generational living, rental opportunities or work-from-home setups. Spacious open-concept layouts, modern kitchens, updated bathrooms, and generous living areas provide endless flexibility.The second floor is a self-contained 2-bedroom apartment, approximately 1,077 sq ft, featuring bright living and dining spaces, hardwood floors, and in-suite laundry perfect for extended family or added rental income.With expansive outdoor decks at the front and rear, this property offers a true lakeside lifestyle with unbeatable proximity to the waterfront, Queen Street, and everything The Beach has to offer.A perfect opportunity for homeowners, investors, or those seeking a premium live/rent setup in a highly sought-after neighbourhood. (id:59911)
Exp Realty
93 Flora Drive
Toronto, Ontario
Amazing 6 Bedroom Home in the Desirable Dorset Park Neighbourhood! Attention all Investors! Fantastic Investment Opportunity or Excellent Family Home! Recently Updated Basement Apartment with separate entrance. Fantastic location in the heart of Scarborough. Ideal Home for a single family or multi-generational living. Large Driveway for extra parking. Beautiful private back yard, backing onto large field. Fronting on a Quiet street, this is a very family friendly neighbourhood. Short Walk to Kennedy Subway Station and Eglinton LRT Line. Close to Everything you need! All Amenities, Shopping and Schools. Close to 401 and 400 highways. (id:59911)
Royal LePage Signature Realty
17 Gallimere Court
Whitby, Ontario
**FREEHOLD - NO POTL FEES!** Welcome to 17 Gallimere Crt - a charming 3 bed, 3 bath freehold townhome nestled in the highly sought-after Whitby Blue Grass Meadows community. Perfect for first-time buyers and young families, this modern home offers a functional layout, open concept main floor and a recently finished basement. The bright & inviting kitchen features a sleek backsplash, S/S appliances, and overlooks a cozy living area with a gas fireplace ideal for entertaining or relaxing with family. The combined dining area walks out to a south facing backyard patio, thats fully fenced in and has a custom-built shed. Convenient powder room & garage access on main level. Upstairs, the primary bedroom includes a huge w/i closet and a beautifully finished 3PC ensuite. The other 2 good-sized bedrooms share a 4PC bath overlooking the backyard. Downstairs you'll find a newly finished basement for added living space; great as an office, gym or family room. Laundry Rm with sink & storage. Located just minutes from shopping, movie theatres, parks, top-rated schools - Don't miss your opportunity to own this move-in ready gem! Nearby public transit, 401hwy & Whitby GO. (id:59911)
Royal LePage Signature Realty
44 Hunt Club Drive
Toronto, Ontario
This house doesn't play around. 44 Hunt Club Drive isn't just another charming listing with a spacious backyard. It's a detached home that's ready to handle real life. With a ton of space, it's big enough for the whole crew, whether thats a growing family or just you and your collection of obscure vinyl. Here's the rundown: three legit bedrooms upstairs, each with its own bathroom, so no one has to argue about morning routines. A fourth bedroom in the basement, because sometimes you just need a quiet space for guests or maybe your late-night gaming marathons.The primary suite? Its big. Like, king bed and still-room-for-a-yoga-mat big. And that ensuite is pure no-nonsense luxury: a shower built for two and enough counter space that you're not constantly elbowing each other while brushing your teeth.The kitchen isn't trying to look fancy it is fancy. A massive island, built-in appliances, and a layout that makes cooking feel less like a chore and more like a hobby you might actually enjoy. The dining area? Big enough for that Friendsgiving you keep saying you'll host. There's even a bar area, because why not? Downstairs, it's all about fun. The home theatre setup is pro-level, perfect for Netflix binges, gaming nights, or pretending you're running a film festival. The garage got the VIP treatment, too, with epoxy flooring and a Tesla charger, because of course it does. And if pushing a button to adjust your blinds is your vibe, you're in luck: the whole place has Lutron automatic window coverings.The location seals the deal. This isn't a drive-45-minutes-for-milk neighborhood. Blantyre Parks got that clean city pool for summer swims and the best sledding hills come winter. Walk to the corner store, grab groceries, or hop on transit within minutes. (id:59911)
Real Broker Ontario Ltd.
1568 Norwill Crescent
Oshawa, Ontario
Great Location Just Walking Distance Near UOIT. This Two-Story Link Home Is Perfect For First-Time Buyers Or Investors. Features A Private Backyard Backing Onto A Greenbelt, A Bright Skylight Hallway, And A Spacious Finished Basement With A Two-Piece Bath And Large Rec Room Ideal For Conversion To An Income Suite. Live In Or Rent Out For Added Income. If Needed This House Is Licensed For Rentals By The City Of Oshawa. (id:59911)
Homelife/future Realty Inc.
89 Fishery Road
Toronto, Ontario
Modern, elegant, and eye-catching, this corner home stands out in every way. Located in the Highland Creek community, its within walking distance of the UOFT and Centennial College, close to gyms like the Pan Am Centre, offers catwalks to local primary schools, TTC access, and the nearby Toronto Public Library. Newly installed wider front door, double-sized garage door, updated outdoor lighting, and a spacious 4-car driveway, the exterior sets the tone for whats inside. Step in to discover a brand-new kitchen featuring sleek quartz countertops, a stylish backsplash, and new stainless-steel appl (excluding the white washer and dryer). The main floor also features a renovated powder room, a new staircase with refinished railing pickets, and elegant 24" x 24" tile flooring that flows seamlessly with new engineering hardwood in the living, dining, and family room. Every room is enhanced with upgrades, including LED lighting in the bedrooms, pot lights in the living, Kitchen and family rooms, and a chic chandelier in the dining room. Theres newly installed zebra blinds on every window and the house has been freshly painted from top to bottom (bsmt included), a clean, modern look. The finished bsmt includes three bedrooms, two full washrooms, a kitchen, new vinyl flooring (excluding the kitchen and hallway), a separate entrance, and its own washer and dryer. Windows replaced in 2019, Shingles replaced 2019 and AC in 2022.This home is move-in ready with lasting value with a total finished area of approx. 2,600 sqft. Finished Basement with Separate Entrance. Access from Fishery Rd to Ellesmere Rd, Plaza (corner of Morris and Ellesmere). This is the perfect family home offering luxury, privacy and an unbeatable location. (id:59911)
RE/MAX Ace Realty Inc.
42 Chatham Avenue
Toronto, Ontario
Discover 42 Chatham Avenue. A DETACHED gem with PRIVATE PARKING in the heart of The Pocket...Riverdale's best-kept secret. Featured in BlogTO, this warm, community-oriented ENCLAVE is known for its parades, pub nights and street parties. Stroll across the street to beautiful canine friendly PHIN PARK entrance complete with playground, wading pool, basket ball court & table tennis and even Summer Movie Nights. Plus...a short 5-minute walk to the SUBWAY and the future ONTARIO LINE. Steps to vibrant Danforth, this location offers rare urban convenience in a peaceful setting. Great local SCHOOLS including RIVERDALE COLLEGIATE, add extra appeal for families.This updated 3+1 bedroom, 2-bath home has loads of natural light and blends charm with thoughtful upgrades (2019 & 2023). Light hardwood flows across the main and second floors. The living room, anchored by a cozy fireplace, leads to a bright, functional kitchen with ample prep space and storage ideal for home cooks.Widened stairs, updated windows/doors on the main level and a soft modern palette elevate the style. Upstairs, the sun-filled primary bedroom offers a serene escape, joined by two more bedrooms and a 4-piece bath featuring a vintage clawfoot tub.The finished lower level with SEPARATE ENTRANCE includes a 3-piece bath and flexible guest/teen suite perfect for in-laws or home office. Relax on the classic FRONT PORCH swing or entertain on the spacious rear DECK overlooking a landscaped garden complete with a stunning Japanese maple. Bonus: PRIVATE REAR PARKING accessed by a back laneway. Convenient Street Parking too. Possible LANEWAY HOUSE POTENTIAL. 42 Chatham is more than just a house , it is a lifestyle in a NEIGHBOURHOOD that truly feels like home. Don't miss this rare opportunity! (id:59911)
Royal LePage Estate Realty
2769 Peter Matthews Drive
Pickering, Ontario
[***BUILDER FINISHED BASEMENT AND MAIN LEVEL FULL BATH***] Your search for your next home ends here! This exceptional 2-1/2 storey freehold townhome offers close to 1900 sqft of living space with 4+1 bedrooms and 4 full bathrooms. Basement finished by the builder with full 4 pc en-suite and access from front and back, this property offers versatility to your living. Spacious main level bedroom can be used as formal living room/Dining Room as there is a door. Enjoy the convenience of a full 3 pc bathroom on the main level!! 5PC master ensuite with double vanity and a freestanding tub adds comfort and practicality. Entertain on the expansive 158 sqft walkout deck or cozy up in the great room with a fireplace. Stainless steel appliances adorn the kitchen, and laundry on the upper level adds convenience! Move-in Ready! Full house covered under Tarion warranty as everything finished by the builder! (id:59911)
The Agency
1581 Pennel Drive
Oshawa, Ontario
Spacious Custom Built Detached Home Close To 3000 Sf House In The Sought After Community of Taunton In North Oshawa; Mins To Mall, School, Restaurant, Plaza, Entertainment, Costco, Highway, Etc. Hardwood Flooring, Big Windows, TWO SKYLIGHTS!! Kitchen W/ Center Island & Double Sink & Double Chef Desk, Upgraded Height Cabinets; 5 Pc Ensuite Master Bedroom. Two bedrooms have walk-in closets!! Windows In All Bathrooms & Laundry Room including the powder room!! Direct Access from Garage to House. Super Long Driveway with NO Sidewalk, Can park maximum 8 cars. Full-Sized Basement With Roughed-In Bath, A Good Size Deck to Walk Out to Backyard. Professional Landscaping & Interlock in the backyard. (id:59911)
Keller Williams Empowered Realty
1265 Woodbine Avenue
Toronto, Ontario
Welcome to 1265 Woodbine Avenue a beautifully renovated, fully detached 3-bedroom, 2-storey home where all you need to do is move in and enjoy. Meticulously maintained with attention to detail throughout, this turnkey property features stylishly updated kitchens and bathrooms, newer hardwood floors, and a bright, functional layout with a perfect work-from-home space. Step outside to your private, fenced backyard oasis ideal for kids, pets, and summer gatherings. A cozy covered deck lets you sit outside to enjoy warm rain showers, while a larger deck sets the stage for an outdoor living room where you can relax under the stars. Only an 11-minute walk to Woodbine subway station complete with a grocery store for convenient everyday shopping this home is perfectly located for both lifestyle and ease. Bike to Woodbine Beach along safe bike lanes for sunset strolls on the boardwalk, or walk to Taylor Creek Park for scenic trails, jogging paths, and peaceful moments in nature. You're also close to the vibrant Shops of the Danforth and a nearby farmers market offering fresh, local produce.Whether you're looking for the perfect starter home or ready to downsize without compromise, 1265 Woodbine Ave offers it all comfort, convenience, and community.**OPEN HOUSE SUN JUNE 1, 2:00-4:00PM** (id:59911)
Royal LePage Signature Susan Gucci Realty
92 Clover Ridge Drive E
Ajax, Ontario
Offers any time! Welcome to one of Ajaxs most sought-after neighborhoods! This bright and spacious 4-level side split offers a fantastic layout with 4 bedrooms and a large recreation room - plenty of space for the whole family to relax or entertain. The updated kitchen features brand-new cabinets, upgraded countertops, and a clear view of the backyard, making it easy to keep an eye on the action while inside. The home also boasts new flooring, fresh paint, and is move-in ready. Step outside and enjoy all that nature has to offer, including a private backyard perfect for BBQs and gatherings, plus a charming front yard with a mulberry tree. Parking is never an issue with space for 5 vehicles, 4 in the driveway and 1 in the upgraded garage. Outdoor lovers will appreciate the location just minutes from Lake Ontario, parks, and scenic trails. Commuters will love the convenience of a transit stop only 30 meters from the front door, plus quick access to the 401 and just 3.5 km to the Ajax GO station. Recent updates include: many new windows, new vinyl siding, a upgraded furnace, new thermostat, and a updated roof to name a few. The side split layout also provides excellent storage space, especially in the basement. Available for immediate possession move in and make it yours today! (id:59911)
RE/MAX Experts
9 Millmere Drive
Toronto, Ontario
Attention for Investors * First time buyers* Live in a sun filled, open concept luxurious bungalow and let your potential tenants help you to pay your mortgage .This sold walked out bungalow features 3+3 bedrooms, 3 washrooms, and 3 kitchens, 2 separate entrances, including a walkout to two self-contained apartments. Move-in ready, well-maintained, and updated with an open-concept layout, stainless steel appliances on the main floor, plenty of pot lights, and newer windows and doors.Potential rental income:Basement Appt #1: $2,000 + 30% utilities * Apt #2 Studio: $1,000 + 20% utilities *Each floor has its own separate laundry. Basement tenants are flexible and ready to move out if needed.Located on a child-friendly street, close to parks, with quick access to Highway 401, Scarborough Town Centre, hospitals, schools, transit, places of worship, and shopping.A rare find in the neighborhood! Watch the virtual tour today. (id:59911)
Bay Street Group Inc.
72 Allayden Drive
Whitby, Ontario
Welcome to 72 Allayden Dr, a beautifully crafted A.B. Cairns executive home located in the highly sought-after Queens Common community in Whitby, offering 2,925 sq ft of spacious living. This well-maintained 4-bedroom, 3-bathroom home features 9-ft smooth ceilings with pot lights on the main floor, a solid oak Scarlett OHara staircase, newer windows, new hardwood flooring, as well as a main floor laundry room and powder room. The bright living room is filled with natural light through large windows, while the cozy family room includes a fireplace. The spacious eat-in kitchen is updated with brand-new quartz countertops and backsplash, and opens onto a beautifully landscaped backyard with wooden decks and a jacuzziperfect for entertaining guests. The formal dining room is accented with an elegant pendant light, part of over $5,000 in upgraded designer lighting throughout the home. Upstairs, youll find new broadloom (2023) and a generous primary suite featuring a walk-in closet, a luxurious 5-piece ensuite with a jet tub, double vanity, separate shower and toilet, and a raised sitting area overlooking the front yard. The basement includes a rough-in for a 3-piece bathroom, ready for your personal touch. Ideally located close to schools, shopping, transit, and more, this is a rare opportunity to own a stunning home in one of Whitbys most desirable neighborhoods! (id:59911)
Bay Street Group Inc.
41 North Garden Boulevard
Scugog, Ontario
This Spacious Brand New 2,657 Sq Home Situated On 40-Foot Lot, This Home Offers 4-Bedroom and4-Washroom, Walk-Out To Basement, 9 ft Ceiling On Main Floor, The Bright And Open Kitchen Overlooks The Breakfast Area, Walkthrough to the Deck, Second Floor Features A Very Spacious Primary Bedroom With A 5pc Ensuite, And Two Walking Closet. Jack & Jill As The Second & Third Bedroom. Located In A Prime Port Perry Neighborhood, Easy Access To Amenities. (id:59911)
RE/MAX Ace Realty Inc.
10 Buckles Court
Clarington, Ontario
Welcome to this stunning 2,962 sq. ft. detached home, ideally located on a premium lot in a quiet, child-friendly cul-de-sac. Offering both privacy and convenience, this home boasts a double garage and an extended driveway accommodating up to six vehicles. The spacious backyard is perfect for outdoor entertainment, gardening, or simply unwinding in a peaceful setting. Step into a grand foyer with soaring 20-ft ceilings, setting a luxurious tone for the entire home. The freshly painted main floor features separate living and family rooms, providing versatile spaces for entertaining and daily living. Large windows fill the home with natural light, complemented by 9-ft smooth ceilings and stylish pot lights. The upgraded modern kitchen is a chef's delight, featuring quartz countertops, a large island, a breakfast bar, and a convenient servery-ideal for hosting gatherings. Premium stainless-steel appliances, an electric stove with a gas option, and elegant finishes add to the kitchen's contemporary appeal. Ascend the beautiful oak staircase to the second floor, where four generously sized bedrooms await. The primary suite is a true retreat, boasting double-door entry, a spacious walk-in closet, and elegant pot lighting. The spa-like 5-piece ensuite features a soaker tub, a glass-enclosed shower, and a dual vanity. The unspoiled basement presents endless possibilities, including the potential for a separate side entrance, making it an excellent option for a future in-law suite or rental income. Situated in a highly sought-after neighborhood, this home is minutes from parks, top-rated schools, shopping centers, and essential amenities. With quick access to Highways 401 & 115, commuting is seamless. This move-in-ready home is also perfect for families and students, with Trent University, Durham College, Loyalist College, and Fleming College all within 30 minutes via public transportation. Don't miss this exceptional opportunity-schedule your private viewing today! (id:59911)
Homelife/miracle Realty Ltd
3406 - 3 Massey Square
Toronto, Ontario
Location! Location! Location! Welcome To This Stunning, Recently Renovated Washroom And Flooring, Newly Painted, Bright, And Upgraded 2-Bedroom + Den + Bath Condo At 3 Massey Square. The Unit Is Located On A Higher Floor With Lake Ontario, CN Tower And A Downtown North-West View. This Bright And Spacious Unit Includes An Enclosed Balcony That Doubles As A Solarium, Perfect For Relaxing Or As A Home Office Space. This Location Is Steps Away From Victoria Park Subway Station, School, Library, Mini Golf Club, All Kinds Of Grocery Stores, Pharmacy, Clinic, Bank, Mosque, Lake, And Much More. The Condo Is A 2-Bedroom + Den Unit On The 34th Floor At 3 Massey Square. The Unit Has An Enclosed Balcony That Doubles As A Solarium. The New S/S Kitchen Faucet, S/S Sink, And New S/S Range Hood, S/S Fridge And Large Countertop. The Condo Includes Large Closets Throughout And A Spacious In-Unit Locker. The Unit Has An Ensuite Laundry For Convenience. The Building Offers Premium Amenities, Including A Gym, Indoor Swimming Pool, Sauna, Tennis And Basketball Court, And 24-Hour Security Service. (id:59911)
Homelife/future Realty Inc.
1509 Connery Crescent
Oshawa, Ontario
Lakefront Oasis in Oshawa's Coveted Neighborhood Nestled in a safe, affordable enclave, this stunning 3-bedroom gem boasts a prime location backing onto the serene shores of Lake Ontario.Immerse yourself in tranquility with a lush, fully fenced backyard, complete with a deck, hot tub, and breathtaking lake views. Meticulously updated with a new roof, furnace, A/C, and windows, this home exudes modern comfort. The finished basement offers versatile living spaces, while the single-car garage and driveway parking provide convenience. Embrace lakefront living at its finest in this idyllic Oshawa retreat. (id:59911)
Homelife/romano Realty Ltd.
410 - 8 Trent Avenue
Toronto, Ontario
An absolute gem in the Danforth, this is The Village by Main Station. Spacious and bright, this 669 square foot 1 bedroom plus full den with 1 bathroom is incredibly unique and rare. With a panoramic clear east view, you will be wowed by sunrise photos while being steps to an immensity of shops, restaurants, entertainment, community centres, transit, parks and trails. A few neighbourhood features include Coleman Park with 2 outdoor tennis courts, a wading pool, a splash pad, playground, table tennis, picnic areas, and large green space. Dentonia Park Golf Course on old Massey estate is minutes away at Danforth and Victoria Park, and is 18 holes. Taylor Creek Park is an extensive trail, linking the east end of city to the Don Valley, and has an entrance just up Dawes. It is part of the Ontario Trails and offers cycling, hiking, mountain biking, and outdoor activities. Main Square Community Centre at Main and Danforth has an indoor pool, weight/cardio room, classes, and programs. East Toronto Athletic Field at Main and Gerrard has 3 baseball diamonds, playground, large open space, and a wading pool. Ted Reeve Community Arena at Main and Gerrard offers (family) skating and hockey. Norwood Park at Gerrard and Norwood offers 5 outdoor tennis courts, off-leash dog park, playground, wading pool, and loads of green space. Main Street Public Library is on Main Street south of Gerrard. It is large and a lovely old building. Centre 55 on Main is a well established community centre offering programs for adults, youth ,and children as well as child care. YMCA is on Kingston Road at Balsam Ave, close to Main. Not to mention Main Station is a few minutes walk away and will give you access in all directions quickly and easily throughout the city. Zip up Dawes to exit or East on Danforth to Hwy 2 and you're on your way easily out of the city without getting trapped in traffic. this one is not to be missed! (id:59911)
Exp Realty
423 - 2789 Eglinton Avenue East Avenue E
Toronto, Ontario
Enjoy the Condo Townhouse living right on the expanding Eglinton Avenue East. This large 3 Bedroom unit with 2.5 baths is rarely offered with tonnes of upgrades from the Builder. Upgraded open concept kitchen with solid wooden cabinets, upgraded floors , attractive backsplash , stainless steel appliances and stacked modern washer and dryer. 1115 Sqft + 2 Balconies over 2 storeys with all premium finishes. Located in a Family-Friendly neighborhood overlooking Eglinton Ave East and steps to the new Eglinton Lrt and Kennedy Subways. With the prime location this home is close to schools, parks, and shopping, making it perfect for families or professionals. Don't Miss out on this move-in-ready Gem! **** EXTRAS **** Stainless Steel Appliances Fridge, Stove, Dishwasher and Stacked Washer and Dryer, Granite Kitchen Countertop. All Floors Upgraded By Builder$$$$ **EXTRAS** . (id:59911)
Right At Home Realty
423 - 2789 Eglinton Avenue East Avenue E
Toronto, Ontario
Newly built brand new dream townhomes from Mattamy. A Stunning 3-Bedroom, three washroom town home is located in Prime Location In Scarborough. This Brand New Unit Offers all Amenities, parks, schools and great atmosphere. Brand New Construction (Less than a year) with modern and contemporary Design, 3 bedrooms with a beautiful view from Balcony. Two Separate bathrooms. Lot of natural light. Enjoy the pleasure of modern living ! Experience the convenience of having a main-floor bedroom, that can be used for guests, a home office, or family living. Upstairs, you'll find two additional generously sized bedrooms, including a primary suite with a 4-piece ensuite, and its own private balcony. This unit also includes in suite laundry for added convenience .There are two parking spots for monthly $400.00 extra. Situated in a prime location just minutes from the upcoming Eglinton LRT, Kennedy Subway Station, grocery stores, banks, shops, and transit. A perfect blend of style, comfort, and urban convenience! (id:59911)
Right At Home Realty
65 Preservation Place
Whitby, Ontario
Welcome to 65 Preservation Place. This 4,442 Sq. Ft Executive Home Sits On A 69x180 ft Lot Located In The Prestigious Williamsburg Community And Built By The Luxury Homebuilder, DeNoble Homes. The Home Features Over $500,000 Worth Of landscaping Including Inground Pool With Water Features And Slide, Hottub, Outdoor Kitchen, Gazebo And Forested Rear. Step Inside The Home To A Sprawling Atrium That Is So Inviting You Feel Like You Are At Home The Moment You Walk In. Large Living And Dining Room Welcomes Your Family With A 2-Way Floor To Ceiling Fireplace Centering The Rooms. Large Office For The Stay At Home Business Person. Chefs Kitchen With Stone Backsplash Feature, S/S Appliances Including Double Wolf Stove, Servery featuring Bar And Large Walk-in Pantry. The Two-Storey Family Room Is A Showpiece With Floor To Ceiling Built-Ins And Large Windows To View Your Resort Style Pool And Landscaping Outside. Upstairs Boasts A Massive Primary Bedroom With Sitting Area, Juliet Balcony Overlooking Family Room, Smooth Ceilings, Pot Lites And A 5 Piece Bath. A Second Primary Is Featured In This Home with A 4 pc Bath. Bedrooms 3&4 Share A Jack And Jill And Offer W/I Closets. The Professionally Finished Basement Provides For An Extra 1800 sq. ft Of Living Space And Includes Wet Bar, Living Room With Stone Fireplace, B/I Speakers, 2 More Bedrooms, Exercise Room And Games Room. The Perfect Home For A Large Family. This Home Offers A 3 Car Garage With High Ceilings. It Is rare To Find Homes For Sale On This Quiet Cul de Sac And This Property Is One Of The Largest And Most Luxurious. No Need To Escape In The Summer, When Your Vacation Is In Your Own Backyard. Steps To Thermea Spa, Big Box Stores, Transit And Hwy 407. (id:59911)
Get Sold Realty Inc.
507 - 38 Monte Kwinter Court
Toronto, Ontario
Welcome to 38 Monte Kwinter Court #507, a bright sun filled 2-bedroom, 1-bath unit offering functional open concept layout and modern comfort. Upgraded Laminate flooring throughout, 9-ft ceilings, east-facing unit overlook daycare and quiet at night. The modern kitchen boasts stainless steel appliances with upgraded cabinets, quartz countertop and island, open concept. Both bedrooms feature large windows with closet space for storage. Enjoy an array of amenities including bike storage, 24/7 concierge, gym, party/meeting room, visitor parking, and on-site daycare. The condo unit includes a storage locker and an underground parking space. This prime location is just steps from Wilson Subway Station, access to major highways, York University, U of T, and downtown Toronto. Nearby, you will find the Billy Bishop Shopping Area with Home Depot, Best Buy, Costco, LCBO, Michaels, and more. With easy access to Yorkdale Mall, this unit is an exceptional opportunity for first-time buyers and investors! **EXTRAS** Condo Fee Includes Internet Only. (id:59911)
Right At Home Realty
2306 - 290 Adelaide Street W
Toronto, Ontario
Luxurious "The Bond" Condo In The Heart Of Toronto Downtown Entertainment District! Large One-Bedroom, Functional Open Concept Layout, Modern Design, High Smooth Ceilings (9 Ft Plus) W/Floor To Ceiling Windows, Loads Of Natural Light. Large Balcony With Stunning Unobstructed View Of The City. S/S Appliances, Granite Countertop, Laminate Floors, Oversized Bath. Close To All Amenities, Steps To P.A.T.H. System, Tiff, Excellent Restaurants, TTC, CN Tower, Scotia Bank Arena, Rogers Centre & Ripley's Aquarium. Walking Distance To Waterfront, Business, Fashion, Sports, Cultural & Shopping Centers. Close To U Of T & Island Airport. (id:59911)
Real One Realty Inc.
2526 - 135 Lower Sherbourne Street
Toronto, Ontario
Welcome to Time and Space Condos, where modern downtown living meets style and convenience. This beautifully designed 2-bedroom + den, 2-bath suite features a highly desirable split bedroom layout, 9' ceilings, floor-to-ceiling windows, and 7.5" wide laminate floors throughout. The chef-inspired open kitchen offers sleek contemporary finishes, while the primary bedroom includes a 3-piece ensuite for added comfort. A rare highlight of this unit is the condo-length balcony accessible from the living room and both bedrooms, offering unobstructed south-facing views of the lake and a clear sightline to the iconic CN Tower. With 1 parking spot included and access to premium amenities such as an exercise room, yoga studio, game room, theater, infinity-edge pool, rooftop cabanas, and 24-hour concierge service, this suite is ideally located just steps from the Distillery District, St. Lawrence Market, TTC, and the Waterfront - perfect for those seeking luxury, comfort, and convenience in a prime and lively downtown setting. (id:59911)
Bay Street Group Inc.
2304 - 715 Don Mills Road
Toronto, Ontario
Excellent Location , Beautiful Views From 23rd Floor, New Kitchen 2023, Backsplash 2023, Stainless Steel Appliances (2023), New Laminates (2023), Freshly Painted 2024, updated Washroom, Den 20 Amp Ceiling Light 2022 ESA Approved . Well Renovated Unit. Close to Buses, Schools, Places Of Worship, Shopping Centers, New LRT, Aga Khan Museum. Well kept Unit with Lots of amenities, New Recreation Center, Park like Court Yard, lots of Visitor Parking. 1 Parking/ 1 Locker included, Ensuite Laundry Legally Allowed in Unit. Laundry Also Available In The Building, Condo Fees - Includes all Utilities - Water, Heat, Electricity & Wi-Fi Internet also. (id:59911)
RE/MAX Realty Services Inc.
76 Berkinshaw Crescent
Toronto, Ontario
Welcome to This Beautifully Updated 3+2 Bedroom Bungalow on Prime 60x100 Ft Lot Steps to Shops at Don Mills!Fantastic opportunity to own a move-in ready bungalow in one of Toronto's most desirable neighborhoods! Situated on a wide 60x100 ft lot, with over 1900 sqf of living space well-maintained home features a bright and spacious 3-bedroom main floor with updated finishes throughout, including hardwood floors,windows,furnace, pot lights, roof, walkways and a modern kitchen with granite countertops and stainless steel appliances.Fully finished basement with separate entrance offers a 2-bedroom, full bathroom, and large living area perfect for family gatherings, in-laws or multi-generational living.Private driveway with ample parking, large backyard with endless possibilities, and excellent curb appeal. Located just minutes to Shops at Don Mills, top-rated schools, parks, transit, and major highways.Ideal for end-users, investors, or builders looking for future development potential, limitless opportunity. Don't miss this one since drawings are ready for 3500 sqf two storey luxury home. (id:59911)
Royal LePage Signature Realty
750 Cannon Street E
Hamilton, Ontario
This 3-Bedroom, 1-Bathroom home, located near the heart of Hamilton, is ready for some TLC to restore it to its former charm. Featuring updated flooring throughout and a bright, open-concept main floor, this property still holds plenty of potential. Custom-built stairs lead to the three bedrooms and bathroom on the second level. Centrally located with a single-car garage built by the City of Hamilton. Full, unfinished basement offers a great opportunity for your finishing touches. A perfect project to bring this home back to its updated look! (id:59911)
Exp Realty
36 Evergreen Gardens
Toronto, Ontario
Introducing the Evergreen Gardens Townhomes, an exclusive collection of five luxurious residences nestled in the prestigious enclave of Bennington Heights. Expertly crafted by an award-winning team of architects, interior designers, and builders, these homes represent a rare blend of modern elegance and timeless tradition. Each 20-foot wide, 3-storey residence offers over 3,400 sq ft of thoughtfully designed living space, plus a full lower level and an 800 sq ft landscaped rooftop terrace, ideal for entertaining or relaxing under the stars. Distinctive Features Include: Private elevator access to all five levels, Two-car parking, built-in single garage + private front driveway, 10 ceilings, Large principal rooms with oversized windows and natural light throughout, Custom chefs kitchen with top-of-the-line appliances, eat-in dining, and walk-out to balcony, White oak hardwood floors, custom millwork, elegant fireplaces, Spa-inspired bathrooms with marble, granite, and porcelain finishes, Ample built-in storage & thoughtful cabinetry on every level, Fenced and landscaped private backyard patios & more. Ideally positioned for those who live an active lifestyle, enjoy immediate access to the Kay Gardiner Beltline, Don River Valley Trails, and Evergreen Brickworks. Just minutes to the subway, Bayview shops, Yonge, and Mount Pleasant. Quick downtown access via the Bayview Extension and DVP. This is urban sophistication with a natural twist...luxury living in one of Toronto's most coveted neighbourhoods. (id:59911)
Harvey Kalles Real Estate Ltd.
75 Foxbar Road
Toronto, Ontario
Nestled on a serene, tree-lined street in the heart of midtown Toronto, this executive turnkey townhome offers sophisticated urban living just steps from Summerhill, Deer Park, Yonge & St. Clair, & Forest Hill. Perfectly blending privacy, luxury, & convenience, this rare offering places you at the center of it all. The open-concept main floor features soaring ceilings, expansive windows, & warm oak hardwood floors that fill the space with natural light & understated elegance. A modern chef-inspired kitchen anchors the space, complete with a large center island with breakfast bar seating, marble countertops, a honed backsplash, premium built-in appliances, & ample pantry storage. Step out to your private terrace - ideal for morning coffee or evening drinks - & enjoy the convenience of a stylish powder room for guests. Upstairs, the private primary suite is a true retreat, boasting dramatic floor-to-ceiling south-facing windows, a cozy sitting area, two walk-in closets with built-ins, a custom vanity, & a spa-like 6-pc ensuite. The third level offers two generous bedrooms - one with a private terrace - & a sunlit office or den space, accompanied by a sleek 4-pc family bathroom. The lower level features a spacious family room designed for versatile living or recreation, a full laundry room with sink & folding station, & direct access to your private garage. An additional underground parking space is located just outside your garageno snow shoveling required!2 underground pkg,Direct access to 20,000 sq ft of world-class amenities including a fitness center, pool, spa, & more.Underground access to LCBO, Longo's, & Starbucksno need to go outside!24/7 concierge service for package delivery and enhanced safety.Streetcar stop at your front door& just a 5-minute walk to Yonge St.Top-rated schools nearby: Brown PS, BSS, UCC, The York School, De La Salle.Walk to BNR Tennis Club in 5 minutes and Forest Hill Village in under 10. (id:59911)
Chestnut Park Real Estate Limited
Forest Hill Real Estate Inc.
338b Horsham Avenue
Toronto, Ontario
Exquisite home in the coveted Willowdale West neighborhood; with an elegant & sleek design, and luxurious finishes throughout. This coveted property is tastefully designed, with an extensive use of slabs, and a spacious interior. Enter through the sophisticated foyer, to find the beautiful living & dining rooms with paneling, fireplace, double pot lights, built-in speakers, and an abundance of light; a sensational eat-in kitchen with porcelain slab kitchen island, high-end Miele built-in appliances, breakfast area, large B/I bench & shelves, walk-out to deck; and a spacious family room with a stunning vapor fireplace, built-in speakers, and a view of the backyard! Upstairs, 4 sizeable bedrooms await; including the marvelous primary room, with built-in speakers, walk-in closet, lavish 6 piece ensuite with a heated floor, and fireplace. Soaring 12' ceilings in the basement, which boasts a sublime recreation room with a dazzling wet bar, heated floors, built-in speakers, above grade windows, fireplace & walk-out to yard, and an additional bedroom! Spectacular additional features include a double car garage; 2 laundry rooms (basement rough-in); exquisite millwork & modern double LED pot lights throughout. Close to many high-ranking schools and tranquil parks; This truly exceptional home offers an excellent opportunity to experience modern comfort and luxury, in a highly convenient location. (id:59911)
Royal LePage Terrequity Confidence Realty
9 Dunvegan Road
Toronto, Ontario
Welcome to this iconic freehold townhouse nestled in the heart of Old Forest Hill Village. A very rare opportunity to own one of only five exclusive freehold townhouse in this coveted enclaverarely offered and highly sought after. Meticulously built with exquisite attention to detail, this residence was designed by renowned architect Richard Wengle, with interiors curated by the acclaimed Wise Nadel.Truly unique in design, this home features the entire second floor dedicated to the luxurious primary suitea rare layout not seen in any other townhome. The suite includes a spa-like ensuite, His & Hers walk-in closets, and radiant heated floors, offering the ultimate in comfort and privacy.The stunning gourmet kitchen is outfitted with state-of-the-art appliances and premium finishes. The contemporary open-concept main level is flooded with natural light, highlighting soaring 10 ft ceilings and gorgeous hardwood floors throughout.Each additional bedroom includes a private ensuite, ideal for family or guests. Step outside into your dream summer oasis with a built-in BBQ center, and stay safe and dry year-round with secure underground parking for two vehicles.Approximately 2,142 sq ft + terrace. Steps to top schools (UCC, Bishop Strachan) and the vibrant amenities of Yonge & St. Clair. Extras: Sub-Zero fridge/freezer, Miele dishwasher, 36" Wolf gas range, Electrolux washer & dryer, all light fixtures, all window coverings, central vacuum & equipment, alarm system, built-in speakers, water softening system, Lynx built-in gas BBQ, irrigation system. (id:59911)
Homelife New World Realty Inc.
290 Bathurst Street
Toronto, Ontario
Located in the heart of downtown Toronto, this luxury estate is perfectly positioned across from Alexandra Park and steps from the University of Toronto, OCAD University, and Toronto Western Hospital, in the Trinity Bellwood neighbourhood. Offering unmatched access to downtown living with privacy and exclusivity, this home is a true masterpiece. Completely updated Structure, Plumbing, Electrical and HVAC to approved Ontario Building Code standards, this house is meticulously renovated (over $500K) with no expense spared. The open-concept main floor features crystal chandeliers, soaring coffered ceilings, and gleaming hardwood floors. The chef's kitchen, equipped with premium smart appliances, features full height custom cabinetry, luxurious Caesarstone granite countertops, and a spacious center island with a dramatic waterfall edge and bistro-style seating. Upstairs, the primary suite is a serene sanctuary with a custom walk-in closet, and a personal luxurious oasis spa retreat main bathroom, complete with rainfall shower head, large soaker tub, heated floors, and towel warmer. The finished basement offers flexible space, including a private in-law suite with its own entrance, ideal for multigenerational living or rental income. Outside, enjoy a private garden oasis and a two-car garage with app-controlled automatic doors and EV charger, permitted for future conversion into a coach house. This home also offers top-of-the-line security, with 24/7 camera coverage, reinforced steel doors, and state-of-the-art features for peace of mind. A rare opportunity to own a refined and luxurious home in one of Toronto's most desired neighbourhoods. (id:59911)
Sotheby's International Realty Canada
1103 - 120 Homewood Avenue
Toronto, Ontario
Tucked Away In A Vibrant Neighbourhood, This Bright And Spacious 673 Sq Ft 1+Den Condo With Parking Is Nestled In The Verve Condominium One Of North St. James Town Most Desirable Buildings. Experience The Perfect Blend Of Style, Comfort, And Convenience In This Thoughtfully Designed Unit Offering A Functional Layout And A Sleek, Newly Renovated Kitchen With Modern Finishes. Filled With Natural Light, The Space Features Expansive Open Views, A Versatile Den Ideal For A Home Office Or Guest Room, And The Rare Bonus Of A Premium Parking Spot. Ideally Located In The Heart Of The City, Just A Short Walk To Wellesley And Sherbourne Subway Stations, University Of Toronto, Toronto Metropolitan University (Formerly Ryerson), And The Eaton Centre. Enjoy Easy Access To Transit, Top-Tier Education, Shopping, Dining, And Entertainment. Residents Of The Verve Enjoy Exceptional Building Amenities Including A Rooftop Outdoor Pool With Panoramic City Views, A Fully Equipped Fitness Centre, Yoga Studio, Party And Meeting Rooms, 24-Hour Concierge, Guest Suites, Secure Entry, And Pet-Friendly Living. Whether You're A Professional, Student, Or Urban Enthusiast, This Condo Offers The Ideal Downtown Retreat With Style, Convenience, And City Living At Its Finest. (id:59911)
Sutton Group Realty Systems Inc.
42 Mcnairn Avenue
Toronto, Ontario
Nestled on a serene, tree-lined street in the prestigious enclave of Lawrence Park North, 42 McNairn Avenue is a completely renovated detached residence that blends timeless sophistication with modern luxury. This 3+1 bedroom home is located within the highly sought-after John Wanless school district, making it an ideal choice for families.The gourmet kitchen is a culinary dream, complete with granite countertops, a 6-burner Wolf gas range, built-in dishwasher, and a breakfast bar perfect for casual meals and entertaining. Adjacent to the kitchen, a stylish bar area features a wine fridge, ideal for hosting. Rich in character, the home boasts multiple fireplaces that add warmth and ambiance throughout.The expansive family room, bathed in natural light, opens directly onto a professionally landscaped garden oasis with a custom deck, landscape lighting, and an irrigation system, perfect for refined outdoor gatherings.The primary suite is a true retreat, offering a walk-through closet, a private spa-inspired ensuite, and the rare convenience of its own washer and dryer, in addition to a second laundry area in the basement. An extra bedroom in the finished basement provides flexible use as a nanny suite, guest room, or private office.Ideally situated just a short stroll from the vibrant shops, dining, and amenities of Yonge Street, and within walking distance of top-rated public and private schools, the home also offers quick access to Highway 401, providing convenient travel options beyond the city.Dont miss this opportunity to own a true gem in one of Torontos most prestigious neighbourhoods. (id:59911)
Sotheby's International Realty Canada
1102 - 15 Maitland Place
Toronto, Ontario
Welcome to Unit 1102 at L'Esprit Condos style & space in one of the most well maintained buildings in the City, and where ALL utilities are included in your fees! Inside the suite you'll be wow'd by a completely renovated kitchen with new cabinetry, quartz counters, under-mount sink, convenient eat-in island & pot lights. All new light-coloured flooring throughout the unit and an updated 4pc bathroom. Two very spacious bedrooms with ample storage options and with over 800 sqft you can enjoy two dining spot options which bookend your living space! Enjoy forever protected views through the floor to ceiling windows that add light and privacy to the living space. The building itself leans into a growing, increasingly youthful but still diverse demographic and is home to a vibrant social committee hosting movie nights in the garden, painting evenings, and seasonal potlucks. Its the kind of place where neighbours become friends. Top-tier amenities include a huge indoor pool with extended hours (7 am to midnight!), an oversized hot tub, a modern gym, and more all set within a building that truly prioritizes its residents quality of life. Tucked between the charm of Cabbagetown and the vibrance of the Village, this updated condo is your ticket to convenient city living and a short walk to the subway, shopping, universities and dining options. Whether you're upsizing, downsizing, or planting roots in the city, Unit 1102 at 15 Maitland Place is a rare blend of location, lifestyle, and long-term value. Come see why this is more than just a condo its a community. (id:59911)
Sage Real Estate Limited
3902 - 1080 Bay Street
Toronto, Ontario
Fabulous South East Facing 2 Bedroom/2 Baths Corner Unit With Magnificent Views Over Toronto's Skyline And Lake. Walk to University of Toronto. 2 Spacious Balconies And Floor To Ceiling Windows! Great Layout With Split Bedroom Design. Gourmet Kitchen With Lg. Center Island, European Appliances And Corian Counters. Steps To Bloor St, Yorkville Ave., Hazelton Lanes, Art Galleries, Subway And World Class Restaurants. Amazing Views By Day And Night!!! (id:59911)
Homelife Landmark Realty Inc.
2215 - 45 Charles Street E
Toronto, Ontario
Prime Downtown Location! Ideal for Work, School, Shopping & Entertainment Chaz YorkvilleSpacious 1+1 Bedroom Unit 757 sq ft Interior + Approx. 75 sq ft Open Balcony!Bright and South-Facing with Abundant Natural Light, Unobstructed Views, and a Glimpse of the Lake.The den can easily be converted into a second bedroom. Features include:9' CeilingsLaminate Flooring Throughout. Modern Kitchen with Granite Countertops and Electric Cooktop. Smart Layout with Stunning City and Lake Views. Enjoy 24-Hour Concierge Service and Exclusive Access to the Chaz Club on the 26th and 37th Floors, Offering Spectacular Views of the Downtown Skyline and Lake Ontario.Unbeatable Location:Steps to TTC/Subway, University of Toronto, Toronto Metropolitan University, Yorkville Shopping, Fine Dining, and Office Towers (id:59911)
Anjia Realty
255 Homewood Avenue
Toronto, Ontario
Exquisite 2-Storey Custom Built Home on a Premium 50' x 133' South-Facing Lot (6,650 Sq. Ft)! Offering over 5,000 sq. ft. of Luxurious Living Space (3,501 sq. ft. above Grade + Professionally Finished Walk-Out Basement) in High Demanded Newtonbrook West Area! This Upgraded and Spacious Residence Features 4+2 Bedrooms and 6 Bathrooms. The Elegant Natural Stone Façade! Soaring Ceilings Height on Main Floor(10'), 2nd Flr(9') and Master Bedroom(10')! Hardwood Floors, Crown Moulding, LED Lighting, Freshly Painted Throughout. Sophistication Flows through the Main Hallway and Staircase, and Coffered Ceilings Adorn the Dining Room, Kitchen, Master Bedroom and Foyer. Enjoy the Open-Concept Layout in Living and Dining Areas! Direct Garage Access to the Main Floor.The Oversized Family Room with Fireplace Seamlessly Connects to a Gourmet Kitchen Featuring Granite Countertops and Backsplash, Stainless Steel Appliances, Updated Cabinetry, Butler Pantry/Servery and a Generous Breakfast Area with a Walkout to a Family-Sized Deck and Brand-New Composite Deck with Aluminium Railings. The Expansive Backyard Is Ideal for Entertaining or Unwinding. An Oak Staircase with Iron Railings and Skylight Leads to the Upper Level, Where the Breathtaking Primary Suite Includes a Walk-In Closet and a Luxurious 8-Pc Ensuite Complete with Jacuzzi Tub and Bidet. Three Additional Bedrooms Each Feature Their Own Ensuite. A Spacious Second-Floor Laundry Room Adds Everyday Convenience.The Finished Walk-Out Basement Offers Incredible Versatility with a Large Entertainment/Recreation Area, Second Open-Concept Kitchen, One Bedroom with a 4-Pc Ensuite, a Second Bedroom (or Great Room), Second Laundry, and Potential to Convert into a 2-Bedroom Unit. Wide and Extended Interlocked Driveway with No Sidewalk in Front Providing Ample Parking! A Must-See Home That Truly Has It All! (id:59911)
RE/MAX Realtron Bijan Barati Real Estate
404 - 181 Bedford Road
Toronto, Ontario
Welcome to the Luxury AYC Condos in Downtown Toronto, Situated in the Prestigious Annex/Yorkville Area. This Exquisite Two bedroom Plus Den, 2-Bathroom Corner Unit Amazes You By Panoramic North East View of Parks & Woods with Floor-to-Ceiling Windows & Two Large Balconies (Walk Out From Living Room & From 2nd Bedroom). 853sf Interior With An Excellent Functional Layout Fully Utilizing All the Space. 9' Smooth Ceiling, Sun-Fill Living Space Boasts Laminate Floor Through Out, While the Spacious Primary Suite Offers a Private Ensuite Bathroom and a Closet. Modern Kitchen Features Quartz Counter, Backsplash, Stainless Steel Appliances and a Breakfast Bar That Is Perfect for Entertaining. Amenities include rooftop lounge, gym, guest suite, party room, and more. Close to World-Class Education Resources Such As: U of T, Branksome Hall, Bishop Strachan, UCC and UTS. Steps to Dupont and St George Subway Stations, Yorkville Village, Whole Foods, Arts, Fashion, Luxury Shops, Restaurants, Cafe and Entertainments. Cultural and Historic Sites Like Casa Roma and ROM Are Also Nearby. A True Gem in the Downtown Core. A Must See! (id:59911)
Home One Realty Inc.




