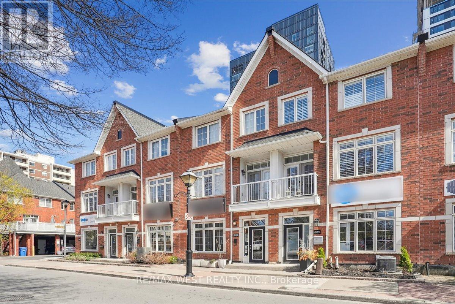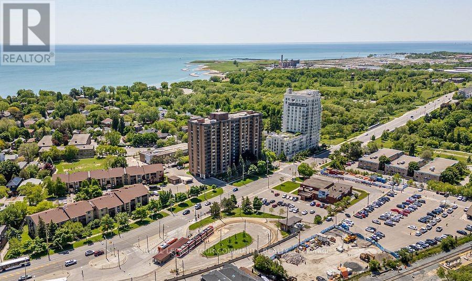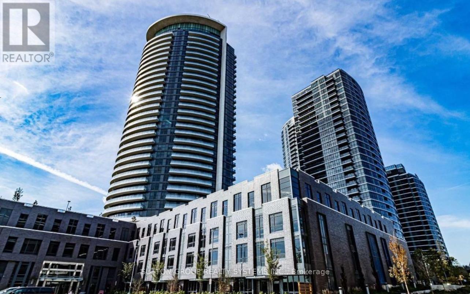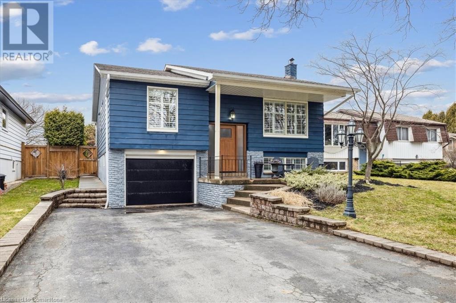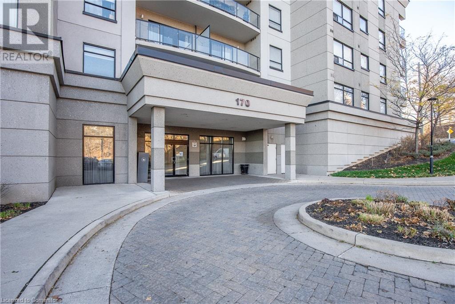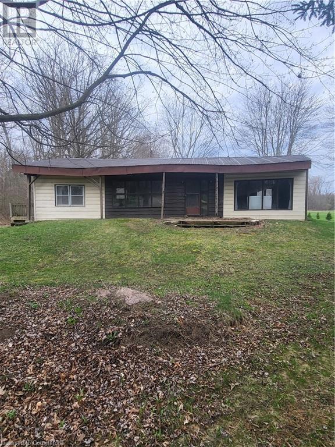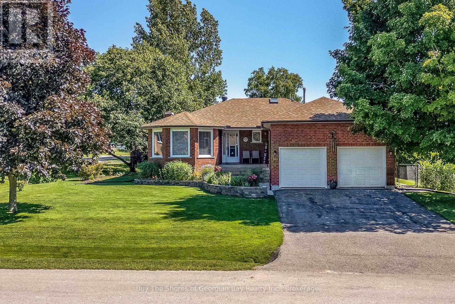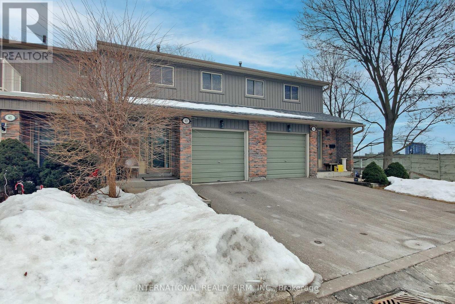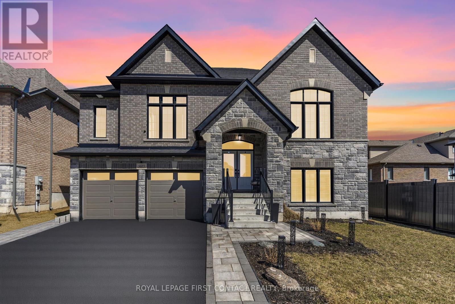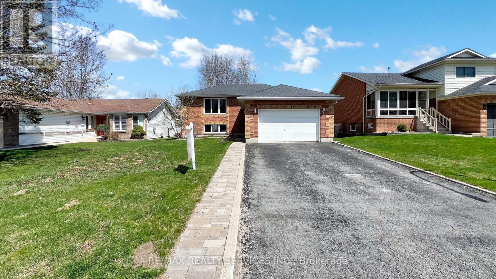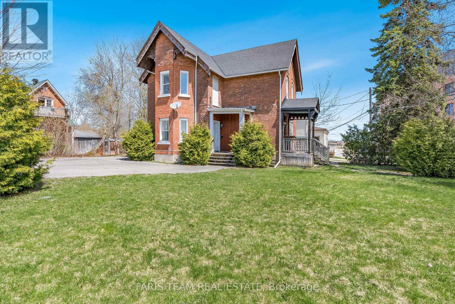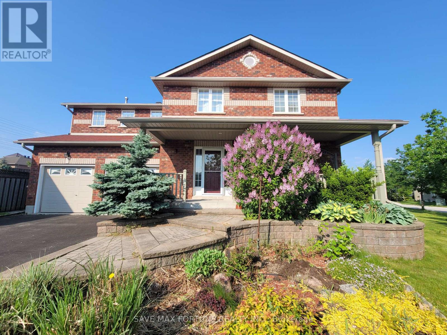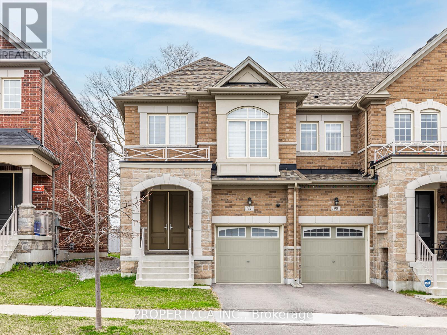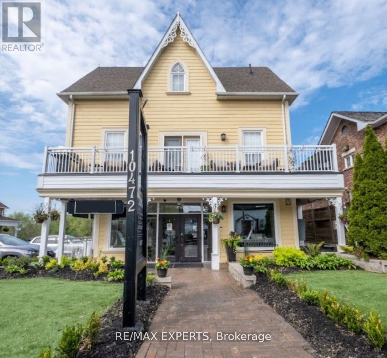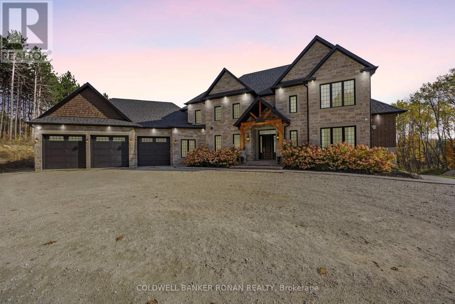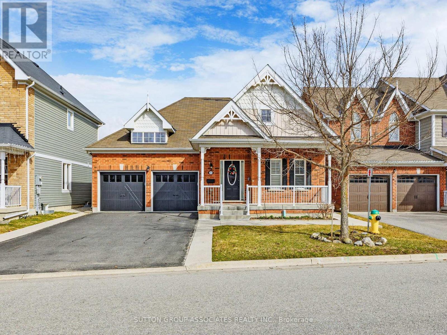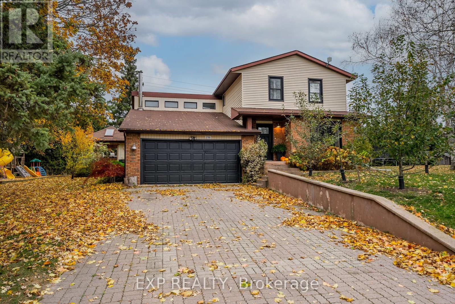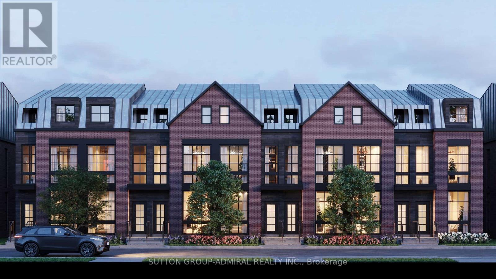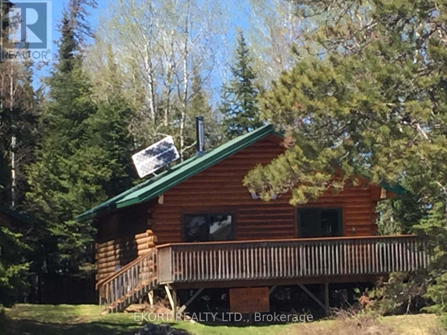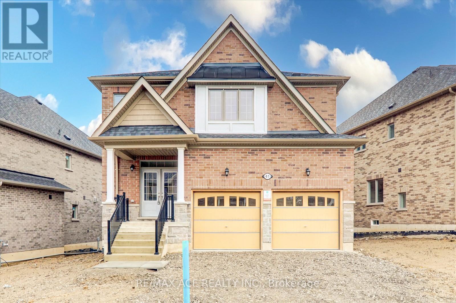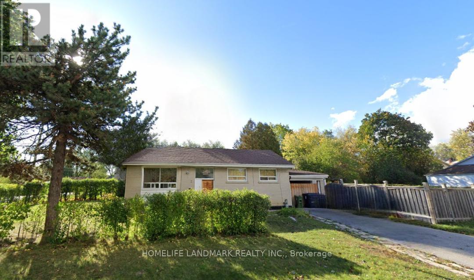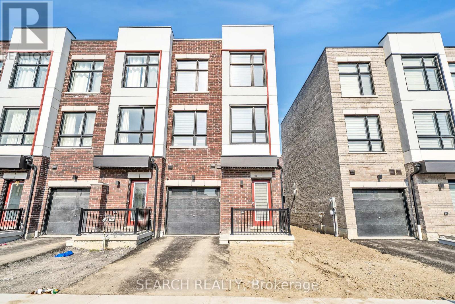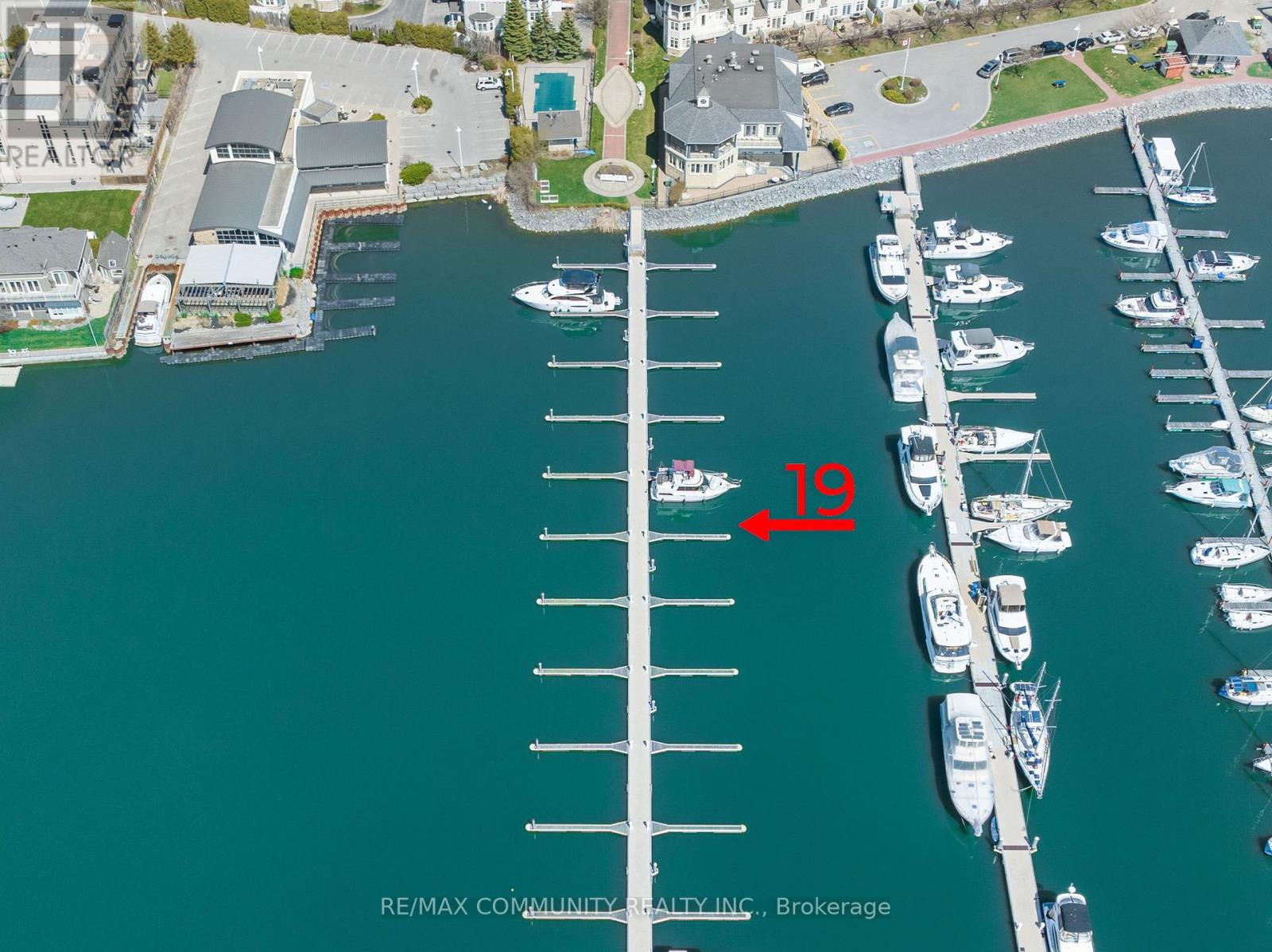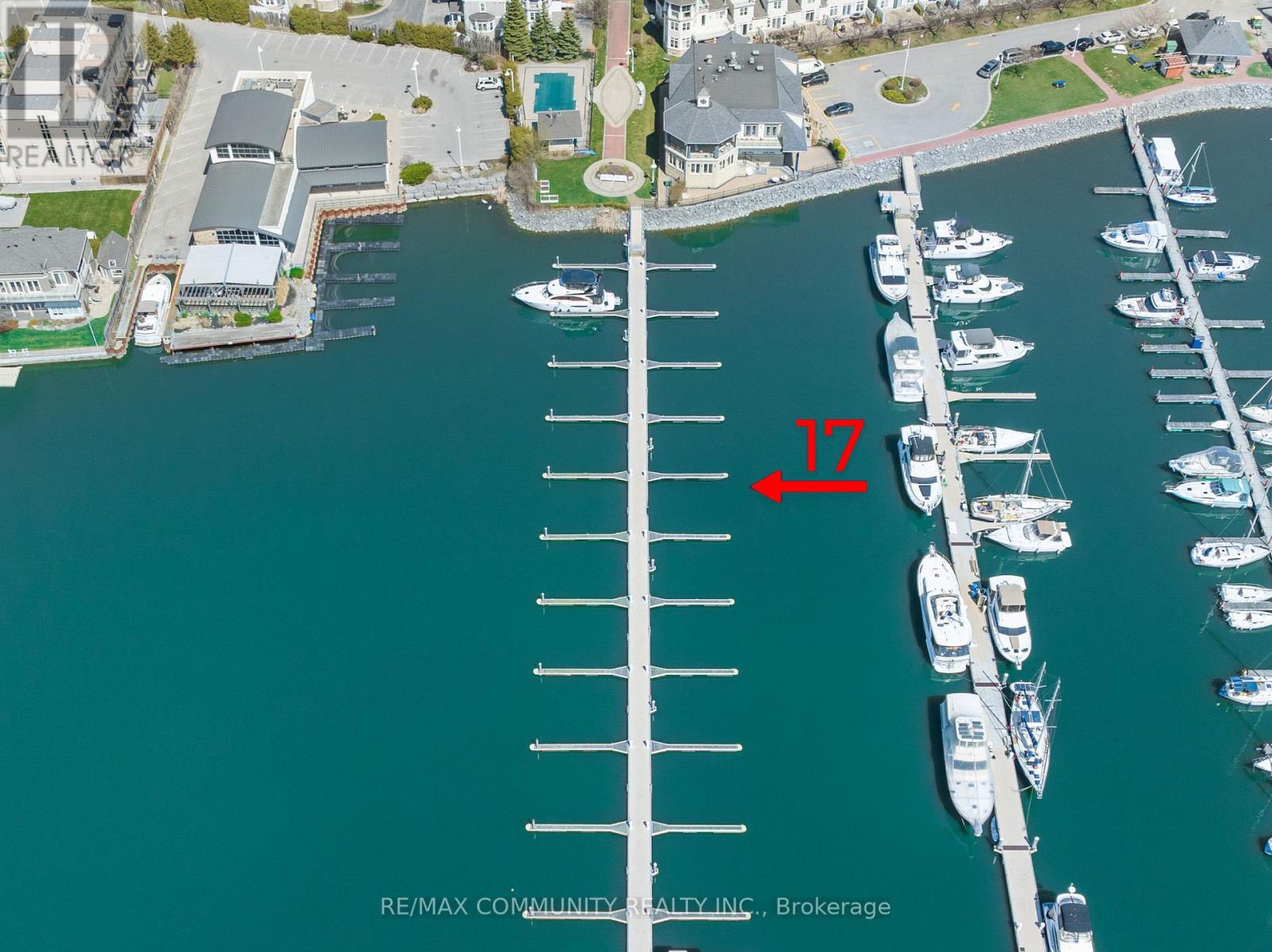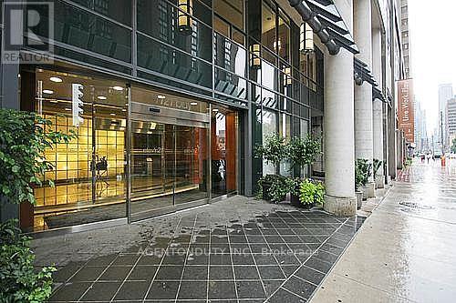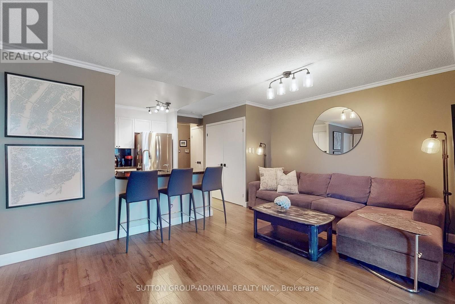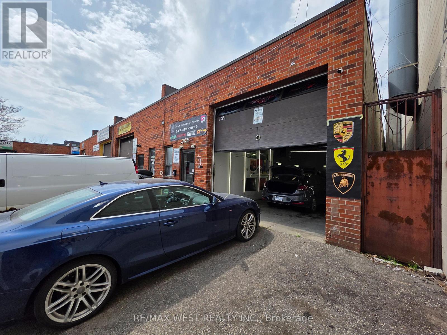217 - 102 Grovewood Common Circle
Oakville, Ontario
Luxury living meets everyday convenience in this highly sought-after Mattamy-built Bower condo, perfectly situated in central Oakville. Offering 557 square feet of interior space plus a 41 square foot balcony, this residence seamlessly blends indoor and outdoor enjoyment. Located in the heart of Oakville, this one-bedroom plus one-bathroom home features an open-concept layout, soaring 9-foot ceilings, elegant laminate flooring, a neutral and contemporary design, and abundant natural light. The kitchen boasts a breakfast bar, stainless steel appliances, and a convenient built-in microwave. Enjoy unparalleled access to Highways 403 and 407, GO Transit, Oakville Trafalgar Memorial Hospital, places of worship, diverse restaurants, and excellent shopping. Families with children will appreciate the close proximity to schools, a community center, parks, and scenic trails. The price includes one parking space and one locker. This unit's location directly across from the stairs offers added convenience. (id:59911)
RE/MAX Real Estate Centre Inc.
4 Elvina Gate
Brampton, Ontario
Fully Renovated || 42.49 x 113.05 Feet MASSIVE LOT. Beautiful, One-of-a-Kind Semi-Detached Home. This spacious home features 4 large bedrooms on the upper level and 1 bedroom in the finished basement. This home offers two private yards, perfect for family living and entertaining. The main floor boasts a bright living and dining room with elegant French doors, and an oversized kitchen with a walk-out to a charming country-style backyard. Enjoy the in-ground pool, surrounded by mature trees, shrubs, a cabana, and professionally landscaped gardens, creating a serene and private retreat. The finished basement, with a separate entrance, includes a bedroom, bathroom, and kitchen. New roof (2021), Laminate flooring on the upper level || Long driveway with ample parking. Close to all amenities! (id:59911)
RE/MAX Gold Realty Inc.
1044 Zimmerman Crescent
Milton, Ontario
Modern style well maintained (builder's *Tulip Model home) 4 bedroom detached house available in high demand area of Milton. This elegant residence blends comfort, style, and functionality perfect for families. Open floor plans with family, living and dining area. Hardwood floor, Smooth Ceilings With Pot Lights and coffered ceiling in living area Spacious eat-in open concept beautiful kitchen with granite counter, backsplash and stainless steels appliance. Second floor features 4 very good size bedroom and 2 full washroom The Primary Suite Includes 4-Piece Ensuite, Walk-In Closet.2nd floor laundry room. Finished Basement with one bedroom, large rec room and kitchen (no appliance in basement kitchen).AC replaced 2020 and Roof 2021 (25 years warranty available for roof).close to all amenities like shopping, schools, parks, major hwys, go train. DON'T MISS TO LOOK THIS GREAT HOUSE. (id:59911)
Homelife/miracle Realty Ltd
3057 Trailside Drive
Oakville, Ontario
This Brand New Freehold Townhome Offers Elevated Living With 10-Ft Smooth Ceilings On The Second Level And 9-Ft Smooth Ceilings On The Ground Level. Featuring 3 Spacious Bedrooms And 3Bathrooms, The Main Level Includes A Formal Dining Room And A Separate Breakfast Area, Perfect For Family Living And Entertaining. Enjoy Luxury Italian Kitchens By Trevisana, Designed With Style And Function In Mind. The Primary Bedroom Features A Large Walk-In Closet And A Spa-Like Ensuite With A Double Vanity. Step Outside To An Expansive Backyard, Complete With Gas Line And Hose Bibs For Outdoor Living. Additional Highlights Include A Private Driveway With Garage,Offering Convenient Parking. This Home Is Surrounded By Fine Dining, Premier Shopping,Picturesque Shoreline, And Top-Rated Public And Private Schools. Enjoy Unbeatable Convenience With Easy Access To Highways 407/403, Go Transit, And Regional Bus Routes. A Rare Blend OfComfort, Design, And Practicality In A Highly Desirable Oakville Location (id:59911)
Royal LePage Signature Realty
2082 Pine Street
Burlington, Ontario
This is your chance to own a rare, luxury mixed-use townhome perfectly positioned in the heart of Burlington Village, just off Lakeshore Road and mere steps from the waterfront. Offering an impressive 3,655 sq ft of finished space, this three-storey property features a stunning two-storey, 2-bedroom, 2-bathroom residential suite above a highly versatile commercial unit where the current business owner would like to stay on as a tenant on a 5 year lease (Terms to be negotiated). Each unit is fully self-contained with separate entrances, individual furnaces, and A/C systems, allowing for true independence a feature highly prized in today's market. Currently fully leased, this property offers immediate income potential, while still providing flexibility for vacant possession if desired. Whether you're an investor looking to secure a prime downtown asset, or an end user seeking a vibrant lifestyle where you can live, work, and play steps from the lake, this property delivers exceptional value and future upside. Seize this rare opportunity to own a prestigious address in one of Burlington's most coveted communities! **48 HOURS NOTICE FOR APPTS, BUT VERY COOPERATIVE TENANTS.** (id:59911)
RE/MAX West Realty Inc.
1608 - 3845 Lake Shore Boulevard W
Toronto, Ontario
Rarely offered 2 bed/1 bath south facing penthouse suite in Lakeshore Park Estates. Outstanding views of outdoors and downtown Toronto from every room. Open concept living and dining area a huge beautifully renovated kitchen. Spacious primary bedroom with an oversized walk in closet and built in shelving. Versatile Second Bedroom, Generous Storage Space., and In-Suite Laundry. Relax on a very Private Balcony With Two Entrances from Living and Master Bedroom. Building offers Sauna, hot tub, gym, craft room and party room. AMAZING Location close to Schools, Directly Across the Street to Long Branch GO Station, Bus, Streetcar & Easy Access to Highway: Gardener/QEW/427, Pearson Airport and Downtown Toronto. Just a Short Walk to Lake Ontario, The Beach, Boardwalk, Marie Curtis Park, Hiking and Waterfront Trails and Lakeview Golf Course. This Special Suite Offers All Modern Conveniences, 2 Parking spots and generous size Locker. Maintenance fees include all Utilities. Amazing Value per Square Foot. (id:59911)
Royal LePage Your Community Realty
1107 - 30 Gibbs Road
Toronto, Ontario
Welcome To This Exquisite 3 Bedroom 2 Washroom Suite In The Heart Of Etobicoke. This Modern Condo Unit Offers Style, Comfort, And Convenience. An Open-Concept Living & Kitchen With Functional Layout. Floor To Ceiling Windows, Luxurious Amenities Include, Shuttle Service Everyday To Kipling Station, Party Room, Dining Room, Media Room, Gym, Yoga Studio, Kids' Play Zone. Easy Access To Hwy 427, Gardiner, QEW and 401. Short Ride To Kipling Subway, Close To Schools, Shopping, Etc... (id:59911)
Sutton Group Realty Systems Inc.
125 Cathcart Street
Hamilton, Ontario
This charming multi-level home offers exceptional space and flexibility, making it ideal for both a large family or a potential duplex conversion. With high ceilings throughout and generous square footage, the property spans three floors, with ample room for living, dining, and relaxation. The main floor features a well-sized 3pc bath, two bedrooms, a spacious kitchen with brand new stainless steel appliances, quartz countertops, smart stoves, new dishwasher, soft-close cabinets, under-mount lighting, and upgraded finishes, along with a cozy living room. Upstairs, you'll find additional bedrooms, another 3pc bath, a family room perfect for entertainment, and a second kitchen with similar high-end features. The third floor boasts a large primary bedroom with a private ensuite, creating a peaceful retreat. The home has undergone extensive upgrades, including a new roof, new electrical panels, new plumbing, new windows, new flooring, and a new 50-gallon water tank (rental/Relience), ensuring modern comfort and peace of mind. The addition of a security system, central air conditioning, and a new smart thermostat (ECOBEE) adds to the home's convenience and efficiency. Separate entrances provide potential for multi-generational living or rental opportunities. The basement, while unfinished, offers even more potential for customization, while the property itself sits on a generous 24ft x 130ft lot, with rear alley access and proximity to downtown, the hospital, and local amenities. Whether you're looking for a large single-family home or the perfect location for a duplex, this property offers endless possibilities in a sought-after area. (id:59911)
Exp Realty
692 Catalina Crescent
Burlington, Ontario
Stylish, spacious & move-in ready—welcome to 692 Catalina Cres in Burlington’s desirable Longmoor neighbourhood. This fully renovated 3+1 bed, 2 bath raised ranch features an open-concept main floor with a chef’s kitchen, a large island & stainless appliances, flowing into a bright dining & family room with a gas fireplace. Crown moulding, pot lights, California shutters & fresh paint add modern flair, while the spa-like main bath offers everyday luxury. The lower level boasts a sunlit rec room with wood-burning fireplace, a stunning bath with soaker tub & a walk-up to a landscaped yard with tiered deck & inground pool. Set on a quiet, tree-lined crescent near top-rated Nelson High School, parks, shops, The Go Train & easy access to the QEW —perfect for families craving comfort & convenience. (id:59911)
Royal LePage Burloak Real Estate Services
170 Water Street N Unit# 807
Cambridge, Ontario
Welcome to this beautiful 2-bedroom, 2-bathroom condo in the heart of Galt, offering stunning views of the Grand River. This spacious unit features a large balcony where you can enjoy peaceful river views, ideal for relaxing or entertaining. With two dedicated parking spots—one underground and one on the surface—you’ll have both convenience and flexibility. Inside, enjoy an open layout with ample natural light, modern finishes, and comfortable living spaces. This condo perfectly blends scenic charm with urban convenience, making it an ideal home for those seeking a balance of comfort, style, and a picturesque location. The condo has many amenities including a roof top deck, gym, guest suites and social room! The condo fee also includes a locker, heat, air conditioning and water! Book your viewing today and be ready to call this condo Home! (id:59911)
RE/MAX Twin City Realty Inc. Brokerage-2
Bsmt - 20 Ponymeadow Way
Brampton, Ontario
**Newly Renovated 2-Bedroom Basement for Rent in Brampton!**Looking for a cozy place to call home? This beautiful 2-bedroom basement apartment features:- **Separate Entrance** for your privacy- **1.5 Washrooms** for convenience- Freshly painted with **new flooring**- **In-suite laundry** for your comfort- Located just a short walk to **Mount Pleasant Go Station** **Rent:** $1800/month Plus 30% of all Utilities **Available Immediately!** Dont miss out on this fantastic opportunity! (id:59911)
RE/MAX Ace Realty Inc.
415 - 11 Bronte Road
Oakville, Ontario
Unobstructed water views throughout the unit! Sophisticated Waterfront Living in Bronte Village! Experience luxury by the lake in this beautifully appointed waterfront condo. The Faering model offers approx. 1,394 sq ft and an oversized 440 sq ft outdoor living space. Every main room and both bedrooms are designed to capture the beauty and calm of the water. The open-concept layout features hardwood floors throughout, upgraded light fixtures, and a stylish white kitchen with built-in appliances and a breakfast bar, perfect for morning coffee or casual entertaining. A dedicated den offers flexibility for a home office or reading nook.Both bedrooms enjoy private ensuites. The primary suite features a stand alone soaker tub, custom cabinetry and a walk-in closet. A convenient powder room is ideal for guests.This exclusive, lifestyle-driven building features a concierge, gym, yoga studio, stunning rooftop pool and patio, library, meeting rooms, a dog wash station, and rentable space in the climate-controlled wine fridge for your collection. Located steps to Bronte Marina, shops & dining - be a part of the Bronte vibe! Enjoy summertime lakeside events right from your oversized outdoor living space! Includes 2 side-by-side parking spots and a locker. This is lakefront luxury redefined. Entertain, unwind, and enjoy the serenity the lake views bring. Every day feels like a getaway. (id:59911)
RE/MAX Aboutowne Realty Corp.
31 Seventh Concession Road
Burford, Ontario
This property offers the perfect blend of serenity and space on this picturesque rural property, nestled in the heart of the countryside. With wide open skies, gently rolling pastures, and mature trees dotting the landscape, this 1 acre lot offers the opportunity to renovate the present house or build your dream home. This property provides the ideal setting to bring your vision of living in the country to life. Located just outside of the town of Burford. Close to highway 403. Short drive to Brantford. Less than an hour drive to Woodstock or Hamilton. Property is zoned natural heritage and there are some restrictions on what can be built. Call seller's realtor for more information. (id:59911)
Michael St. Jean Realty Inc.
100 Peel Street
Penetanguishene, Ontario
This beautifully updated raised all-brick bungalow is move-in ready and offers modern touches throughout. Boasting all-new windows and doors, the home welcomes you with a stunning new kitchen that seamlessly flows into a bright and spacious great roomperfect for entertaining or relaxing. The main floor features three generously sized bedrooms with new flooring and freshly painted, and two fully remodeled bathrooms, providing ample space for family and guests.The fully finished basement expands the living area with a fourth bedroom, a large recreational room, and additional storage. Outside, the charm continues with a large deck to soak in the sun or extend the awning for shade. The fully fenced backyard is ideal for kids or pets . Situated on a sizable, landscaped corner property, this home enjoys the convenience of backyard access via a second driveway. Best of all, it's within walking distance to a beautiful waterfront park and scenic walking trails along Georgian Bay, offering tranquility and outdoor adventure just steps away.This one is ready for you to move in and enjoy! Pride of ownership. Located in a quiet neighbourhood, near a waterfront park on Georgian Bay, the Rotary Walking trail, the museum, & the Town Dock. This home has been completely updated, remodeled and is tastefully decorated. (id:59911)
Buy The Shores Of Georgian Bay Realty Inc.
62 - 60 Hanson Road
Mississauga, Ontario
LOCATION LOCATION LOCATION! Move-in ready and well-maintained, this beautiful townhome features 3 spacious bedrooms and a finished basement with rental potential. The primary bedroom has a 2-piece ensuite, and the W/O basement includes a 3-piece bath. Minutes from Square One, restaurants, cafés, shops, schools, and medical services. Steps to Cooksville GO with quick access to major highways. Won't LAST... (id:59911)
International Realty Firm
7604 South River Road
Ramara, Ontario
Top 5 Reasons You Will Love This Home: 1) Beautifully updated three bedroom, two bathroom home tucked away in the peaceful township of Ramara, just minutes from the charming town of Washago 2) Enjoy 121' of direct waterfront on the scenic Green River, perfect for canoeing, kayaking, fishing, or simply soaking in the natural surroundings 3) Nestled on a quiet cul-de-sac with minimal traffic while still offering easy access to Highway 11 and only a short 15 minute drive to Orillia 4) Set on a generous, tree-lined lot, this serene property offers the ideal escape from the hustle and bustle of daily life, an exceptional retreat or year-round residence 5) With a detached garage, modern updates, and open waterfrontage, this property is appealing to first time buyers or downsizers. 880 above grade sq.ft. Visit our website for more detailed information. (id:59911)
Faris Team Real Estate
Faris Team Real Estate Brokerage
3075 Orion Boulevard
Orillia, Ontario
Luxurious Bungaloft with In-Law Suite and over $250,000 in High-End Upgrades!! Experience the perfect blend of luxury, comfort, and functionality, designed for modern living and ideal for multi-generational families or avid entertainers. Fully finished from top to bottom with 5 bedrooms, & 7 bathrooms, with 4 ensuites, including three fully equipped kitchens with sleek quartz countertops, three dedicated laundry rooms, and 3 1/4-inch hardwood floors throughout with no carpet anywhere. Custom tilework adds a refined touch to every space, creating a seamless aesthetic throughout the home. The main floor features an open concept kitchen with island, quartz counters & backsplash, built-in stainless steel appliances, coffee/bar nook, separate dining room & spacious family room with pot lights & gas fireplace!! Private primary bedroom with walkout to backyard, sumptuous 5-piece ensuite & walk-in closet. The basement features soaring 10-foot ceilings & separate 2 bedroom & 2 bathroom in-law suite offers privacy and flexibility, with its own kitchen and laundry setup, making it ideal for extended family, guests, or rental opportunities, also water softener and ruff in central vac. Car lovers and hobbyists will appreciate the heated garage (2 car + tandem), Fully insulated garage, complete with furnace, thermostat, and two-piece washroom. Step outside to your serene retreat: a private deck with gas BBQ hookup, custom shed and fully fenced lot backing onto a tranquil wooded area. Additional upgrades including: Coffered ceilings in Dining room & Primary ensuite, 7 1/4" baseboards throughout, upgraded exterior window trim in black, double hardwood staircase with wrought iron railings, upgraded light fixtures, the list goes on...Every detail of this stunning home has been thoughtfully crafted for an unmatched living experience. Don't miss this rare opportunity!! Shows 10+ (id:59911)
Royal LePage First Contact Realty
35 Innisbrook Drive
Wasaga Beach, Ontario
Welcome Home To 35 Innisbrook Dr. Come See This Stunning 4 Bedroom & 2 Bathroom, All Brick Raised Bungalow! The Main Level Features An Open Concept Living Area With Hardwood Floors, Pot-Lights & Custom Window Coverings, A Gorgeous Kitchen With High End Cabinetry & Built-In Appliances & Dining Area, 2 Large Bedrooms & 4 Pcs Bath & Walkout To A Large Deck! Sun-Filled Lower Level That Does NOT Feel Like A Basement, Offers A Spacious Open Concept Rec. Area, 2 Large Bedrooms, A 3 Pcs Bath & Laundry Rm! Large Backyard Perfect To Entertain! Featuring A Heated Double Car Garage & A Large Paved Double Wide Driveway With A Curbed Interlocking Walkway! This Home Has Been Fully Renovated Inside With A Modern & Sleek Design Some Of The Updates Include Custom Window Coverings, Custom Kitchen, Hardwood Flooring, Porcelain Tile, Newer Carpeting & Doors In Basement and Portlights. Enjoy A Walk-Out To Your Fully Fenced Backyard With A Sprawling Deck & Privacy Wall With Plenty Of Trees. Lots Of Space To Enjoy The Outdoors! Close To Shops, Schools, Parks, Trails & Much More! **EXTRAS** Built-in Microwave, Dishwasher, Dryer, Garage Door Opener, Tankless Water Heater- Owned, Microwave, Range Hood, Refrigerator, Stove, Washer, Window Coverings (id:59911)
RE/MAX Realty Services Inc.
56 Barrie Road
Orillia, Ontario
Top 5 Reasons You Will Love This Duplex: 1) Spacious and recently renovated duplex in the heart of Orillia, delivering modern updates and incredible investment potential 2) Prime opportunity for investors hosting two occupied units with reliable tenants, with a two bedroom main level unit and a one bedroom upper level unit 3) Unbeatable downtown location, just minutes from Orillia Soldiers Memorial Hospital, shopping centres, restaurants, and all the conveniences Orillia has to offer 4) Situated on a desirable corner lot with two separate driveways and a charming covered porch accessed by the main level unit, perfect for unwinding in any season 5) Appreciate living in a thriving community with a growing appeal for investors, offering year-round events and weekend attractions. 1,658 square feet plus an unfinished basement. Age 145. Visit our website for more detailed information. (id:59911)
Faris Team Real Estate
27 Capilano Court
Barrie, Ontario
Welcome to 27 Capilano Court! This beautifully constructed Gregor Home is situated in the sought-after northeast Barrie, nestled in a peaceful cul-de-sac just one minute from Hwy 400 and conveniently close to Georgian College, Royal Victoria Hospital and further closer to Grocery/shopping/Restaurants/Cinema. Its an ideal location for family life, surrounded by amenities, schools, parks, recreational skiing, golf, and Barrie's stunning waterfront and beaches.The impressive two-storey Great Room features hardwood floors and a gas fireplace, seamlessly connecting to the kitchen equipped with maple cabinets, quartz countertops, stainless steel appliances, and a walkout to a private deck/patio enclosed by a privacy fence. The spacious master suite, updated in 2017 with carpeting, boasts a walk-in closet and a modern ensuite with dual vanities, a separate shower, and a relaxing soaker tub. This home includes four bedrooms, two full baths, and two half baths. The finished lower level offers a recreation room, family room, and exercise room. Additional features include wide entrance/hallway, central air conditioning, an interlocking walkway, and a landscaped front and backyard with an installed irrigation system. This home is perfect for raising a family and the current owners are looking for a beautiful family who would love and take care of this home in future! Shingles 2017, Furnace 2023, Tankless WH 2023, Water Softener/Filter System 2023. (id:59911)
Save Max Fortune Realty Inc.
521 - 281 Woodbridge Avenue
Vaughan, Ontario
Welcome to this spacious 1575sq.ft condo (1300 sq.ft + 275 sq.ft. balcony) nestled on Woodbridge Ave. near the vibrant Market Lane neighbourhood. This spacious 2 bedroom + den condo offers a perfect blend of comfort, convenience, and style. Upon entering, you will make your way through the hallway where you will be greeted by an open-concept living room, dining room, kitchen and open den area featuring 9 smooth ceilings, hardwood floors and floor to ceiling patio doors and windows that fill the space with natural light. These doors lead to a large, west-facing terrace that has a gas BBQ hook up perfect for year-round use. The kitchen boasts white cabinets, a centre island, stainless steel appliances, granite countertops, backsplash, under-cabinet lighting and ample cabinet space making it ideal for both cooking and entertaining. The master bedroom is a serene retreat with its own walk out to the terrace, it can accommodate a king size bed, and it has its own private ensuite and walk-in closet. The second bedroom is also generously sized and, if need be, can easily be utilized as a guest room or a home office. The condo also has a second full bath and a laundry room with a full-size washer and dryer, sink, and cabinets. **EXTRAS** Patio Furniture, BBQ (id:59911)
North 2 South Realty
92 Drizzel Crescent
Richmond Hill, Ontario
Desired Country Wide Homes end-unit town on a coveted extra deep lot. RARE double drywall on adjoining wall. Nestled among mature trees, this stylish home offers rare privacy in a serene setting. A modern kitchen with engineered hardwood floors, stainless steel appliances, quartz countertops, striking backsplash, and elegant zebra blinds throughout. The open-concept layout flows into a spacious living and dining area, warmed by a cozy gas fireplace ideal for entertaining. Walk out from the kitchen to a generous backyard, perfect for summer gatherings. Upstairs features three well-sized bedrooms plus a large family room that can easily convert into a fourth bedroom. The primary suite offers a tray ceiling, walk-in closet, and a fully upgraded ensuite. Hardwood flooring continues throughout the upper level, along with an upgraded main bathroom and stylish wrought-iron stair railings. The unfinished basement provides a blank canvas for your vision whether its a rec room, home office, or in-law suite. This move-in ready home blends comfort, flexibility, and modern upgrades in a peaceful, tree-lined setting. (id:59911)
Property.ca Inc.
58 Kiwi Crescent
Richmond Hill, Ontario
Perfect Family Home in the Heart of Richmond Hill Book Your Showing Today! This is the one you've been waiting for a beautifully updated, move-in-ready home in one of Richmond Hills most desirable neighborhoods. 1. Unbeatable Location: Nestled at Elgin Mills & Leslie, you're just 3 minutes to Hwy 404 and 7 minutes to Hwy 407 making your commute seamless. Steps to Elgin Mills Crossing Plaza, Costco, Home Depot, restaurants, and more. 2. Top-Tier School Zone: Zoned for Bayview Secondary Schools prestigious IB program. Walking distance to Redstone Public School, Our Lady Help of Christians Catholic School, daycares, parks, trails, and the expansive Richmond Green Sports Complex.3. Stylish Renovation: Tastefully renovated with brand new engineered hardwood floors and fresh paint throughout. Every detail has been thoughtfully curated for your comfort and lifestyle.4. Income Potential: Separate entrance possibility (subject to city approval) offers an excellent opportunity to create a legal basement apartment or in-law suite.5. Ideal Floor Plan: Enjoy 9 ceilings, a sun-filled south-facing backyard, a storm enclosure for added insulation, direct access to the garage, convenient main-floor laundry, and generously sized bedrooms all designed for practical family living. (id:59911)
First Class Realty Inc.
1bdr119 Alamo Heights Drive
Richmond Hill, Ontario
large size Bedroom Unit On The 2nd Floor With a shared 4 Pieces Bathroom For Lease one driveway parking All Utilities & Wifi Internet included. Shared Kitchen With Landlord, Convenient Location, close To Yonge Street, Close To Bus Stops And Plaza. High Ranking School "Richmond Hill High". Single Female Tenant Preferred, All Students Are Welcome (id:59911)
Everland Realty Inc.
65 Riverglen Drive
Georgina, Ontario
Welcome to This Beautifully Updated 3+1 Bed, 3-Bath Detached Gem in Highly Sought-After Keswick South, Just 5 Minutes From Highway 404! Whether You're Commuting to Toronto or Sneaking Away to Wasaga Beach, This Location Gives You the Best of Both Worlds. Work Hard, Unwind Harder! Fall in Love Instantly With the Curb Appeal and Character That Greets You at the Door. Step Inside to Sun-Drenched Living Spaces, Glowing Hardwood Floors, and a Modern Eat-In Kitchen With Granite Counters and a Walkout to a Massive Private Backyard. Your Summer Oasis Awaits. Entertain, Relax, or Let the Kids Run Wild! A Spacious Deck, Above-Ground Pool, and Lush Green Space; Make This the Ultimate Hangout Zone. The Yard Is a Blank Canvas With Endless Potential. Upstairs, Find Three Oversized Bedrooms, Including a Serene Primary Retreat With a Spa-Like Ensuite. Downstairs, Enjoy a Fully Finished Basement With a Huge Rec Room, Dry Bar, and a Bonus Room Ideal for Guests, a Home Office, or a Creative Studio. Tons of Living Space, Move-In Ready, Room to Customize and Grow, Surrounded by Parks, Schools & Everything You Need This Home Checks ALL the Boxes and Then Some. Don't Wait on This One. Book Your Private Tour Today and See What All the Buzz Is About Before It's Gone! ****Some Pictures Are Virtually Staged**** (id:59911)
Cityscape Real Estate Ltd.
993911 Mono Adjala Townline
Adjala-Tosorontio, Ontario
This exquisite 4-bedroom, 6-bathroom, five-year-old custom home is designed to impress even the most discerning buyer. From the grand entrance, step into an open-concept living space featuring soaring cathedral ceilings, floor-to-ceiling windows that frame breathtaking views of the expansive yard and pond, and a stunning stone fireplace that serves as the focal point of the room. Multiple walkouts lead to a covered back deck, perfect for seamless indoor-outdoor living. The chef's kitchen is a masterpiece, boasting designer-inspired cabinetry, a massive island, commercial-grade appliances, and a walk-in pantry. The principal suite is a private retreat with a walkout to its own porch, a spa-like ensuite, and a spacious walk-in closet. A main-floor office, guest bedroom, and a large mudroom with access to the oversized 5+ car garage complete the main level. Upstairs, two generously sized bedrooms each feature their own en-suite and walk-in closets. The walkout lower level is an entertainer's dream, offering a home theater area, a stylish wet bar/kitchen, and ample space for recreation and relaxation. A truly exceptional build. (id:59911)
Coldwell Banker Ronan Realty
5853 Yonge Street
Innisfil, Ontario
PICTURESQUE 1.5 ACRE PROPERTY WITH MODERN UPGRADES & EXPANSIVE LIVING SPACE! Escape to country living on this expansive and private 1.5+ acre property in the charming community of Churchill! Tucked away in a peaceful setting yet just minutes from Alconas amenities, Barrie, and Highway 400, this incredible home offers the best of both worlds. With over 2,700 sq ft of finished living space, this spacious 4-level backsplit is designed for comfort and functionality. The large family room features a wood-burning fireplace, while three patio doors open onto recently completed decks, creating a seamless indoor-outdoor flow. Enjoy a heated double car garage with a propane heater and included workbenches, plus a massive 24 x 12 ft shed with a concrete floor, loft storage, and lean-tos on both sides with one fully enclosed. With an inside entry and separate garage access to the basement, this home is as practical as it is inviting. Outside, the property is a true retreat with a fire pit area, a vegetable garden, and an additional shed for extra storage. Inside, you will find updated hardwood in the living room, newer tile flooring, two fully renovated bathrooms, and fresh paint throughout most rooms. The basement rec room floor has also been newly painted. Additional upgrades include an updated furnace for added efficiency, replaced patio doors, updated windows and doors except for one triple-pane window, and an annually serviced chimney and wood stove. Experience the space, privacy, and tranquillity of country living while staying close to everything you need! (id:59911)
RE/MAX Hallmark Peggy Hill Group Realty
144 Shephard Avenue
New Tecumseth, Ontario
Priced to sell, this beautiful home sits on a premium lot backing onto protected greenspace in one of Alliston's most sought-after neighbourhoods, offering privacy, scenic sunset views, and no rear neighbours. The spacious lot, fully fenced backyard, and absence of a sidewalk out front provide extra outdoor space and convenience. Inside, the home boasts a great layout with 2+1 bedrooms (easily converted to 3 bedrooms), 2.5 bathrooms including a generous 5-piece ensuite, hardwood floors, 9' ceilings, and a cozy gas fireplace. The bright, open-concept living area flows effortlessly into the kitchen and out to the back deck, making it perfect for entertaining or everyday family living. A large double car garage with inside access and a wide driveway add to the homes functionality. With an unfinished basement offering potential for customization, this home is clean, well-maintained, and move-in ready. Ideally located within walking distance to top-rated schools, parks, restaurants, shopping, and trails, and just minutes to Barrie and under an hour to the GTA, this is a rare opportunity to own a thoughtfully designed home in a thriving, family-friendly community. Please see virtual tour. (id:59911)
Sutton Group-Associates Realty Inc.
2795 Dalewood Court
Hamilton Township, Ontario
This warm and welcoming 3+1 bedroom, 2 bathroom home is full of character and ideal for family living. Featuring a lofted ceiling in the living room, a kitchen with freshly painted cabinets, reclaimed wood island, and built-in seating, plus a large formal dining room perfect for entertaining.Upstairs, you'll find three bedrooms and a Jack & Jill ensuite, while the finished basement adds a rec room and additional bedroom perfect for guests or a home office. Set on a large corner lot at the end of a quiet cul-de-sac, this property is an outdoor lovers dream, complete with a deck overlooking an above-ground pool, hot tub gazebo, kids play structure, fire pit, backyard orchard and even a chicken coop! With ample driveway parking and main floor laundry, this home blends function, charm, and fun. (id:59911)
Exp Realty
43 - 300 Atkinson Avenue
Vaughan, Ontario
**ASSIGNMENT SALE** Buy in 2025 for 2021 prices! Desirable Bonica 3 Collection of Rosewood Towns. This spacious 3-bed, 3-bath home boasts an open-concept main floor with a cozy living room featuring a fireplace, a stylish dining area, and a chef-inspired kitchen with extended cabinetry, a large centre island, quartz countertops, and high-end Thermador appliances. The entire 3rd floor is dedicated to the luxurious primary suite, complete with a 5-piece ensuite, two walk-in closets, and a private covered balcony. Two additional bedrooms are located on the 2nd floor. The basement offers a flexible room, laundry area, and direct access from the parking level. Thoughtfully upgraded with features like an EV car charger, in-suite elevator with access from the basement to the 3rd floor, pre-finished hardwood floors, smooth ceilings, and porcelain tile in the bathrooms. Enjoy convenient amenities including visitor parking, underground bicycle storage, EV charging stations, and a private playground. With attention to detail and modern finishes throughout, this home combines comfort, style, and functionality in a prime location. Minutes to Rosedale North Park, The Thornhill Club, Oakbank Pond Park, Thornhill Green Park, Rosedale Heights Public School, Promenade Shopping Centre for shopping and dining, easy access to Highway 407, public transit and so much more! **EXTRAS** Estimated POTL Monthly Fee: $228.51 covers amenities and road fees. (id:59911)
Sutton Group-Admiral Realty Inc.
4103 Sioux Lookout
Sioux Lookout, Ontario
Private Island Retreat A Rare Opportunity ( Twin Pine Island ) Located on a private island just minutes from Sioux Lookout, this unique property features four secluded cabins nestled across over 5 acres of deeded land with a beautiful sandy beach shoreline. Whether you're searching for your next income-generating investment or a peaceful personal getaway, this one-of-a-kind property offers endless possibilities. Easily accessible by boat in the summer (11 km from Abrams Lake Resort or 19 km from Timber Edge Camps) and by snowmobile in the winter, both launch points are conveniently located near town. The island offers complete off-grid comfort with solar-powered systems tied into each cabins electrical panel. Water is sourced directly from the lake through two independent solar-powered pumps-one serving Cabin 4 and the other supplying Cabins 1, 2, and 3. Two separate bath houses also ensure convenience and privacy for all guests. Enjoy boating, fishing, and swimming just steps from your cabin during the summer, or ice fishing and snowmobiling throughout the winter. Extras include:3 docks ,Solar panels, Propane tanks. This is more than just a property it's a lifestyle. (id:59911)
Ekort Realty Ltd.
41 North Garden Boulevard
Scugog, Ontario
This Spacious Brand New 2,657 Sq Home Situated On 40-Foot Lot, This Home Offers 4-Bedroom and4-Washroom, Walk-Out To Basement, 9 ft Ceiling On Main Floor, The Bright And Open Kitchen Overlooks The Breakfast Area, Walkthrough to the Deck, Second Floor Features A Very Spacious Primary Bedroom With A 5pc Ensuite, And Two Walking Closet. Jack & Jill As The Second & Third Bedroom. Located In A Prime Port Perry Neighborhood, Easy Access To Amenities. (id:59911)
RE/MAX Ace Realty Inc.
2608 - 2033 Kennedy Road
Toronto, Ontario
Welcome to this one year old 2 Bedroom Plus Den With 2 Full Washrooms spacious Unit Filled With abundant Natural Light. One Parking And One Locker. A Spectacular west view. Great Amenities Included Concierge, Guest Suites, Gym, Party Room, Security System, Kids Zone, Lounge, Music Room s, Guest Suite, Library, Visitor Parking. Prime Location Close To Transit, Schools, Shopping, Hwy 401, 404 & DVP. Minor things need to be done by builder soon.( Closets , washroom mirror) (id:59911)
RE/MAX Community Realty Inc.
1055 Reflection Place
Pickering, Ontario
Welcome To **1055 Reflection Pl**! A Stunning **Three-story End-unit Freehold Townhouse** Without Any POTL Fee! Located In The Rapidly Developing Area Of Pickering! This Beautifully Designed Home Boasts Abundant Natural Light From Windows On Two Sides! Creating A Warm And Inviting Atmosphere Throughout! The Open-concept Living And Dining Areas Provide A Comfortable And Functional Space For Everyday Living And Entertaining! Enjoy The Convenience Of **Parking For Three Vehicles**, A Rare Find In Townhouse Living! Desirable Neighbourhood With Easy Access To Schools, Parks, Shopping, And Major Highway! Should Be A Fantastic Opportunity You Don't Want To Miss! (id:59911)
First Class Realty Inc.
212 - 1630 Queen Street E
Toronto, Ontario
Come Live At West Beach In The Heart Of The Beaches. 1 Bedroom + Den Condo. 9' Ceilings. Stainless Steel Appliances. Balcony. The 40 Sq.Ft Den Gives You The Flexibility For A Home Office. Enjoy All That Queen Street East Has To Offer. Streetcar At Your Door Or Take Your Bike Along The Bike Trail. Steps To Woodbine Park, The Beach And Boardwalk. Amenities Include: Fitness Centre, Party Room With Kitchen & Private Function Area. PetWash. Outdoor Roof-Top Terrace, Bbq (id:59911)
Sotheby's International Realty Canada
2 Adirondack Gate
Toronto, Ontario
Welcome To This Bright and Spacious Family Home. Located In One of The Most Sought After Quiet and Child-Friendly Crescents in Prestigious Amoreaux Community. Mins to High Ranked Schools, Community Centre, TTC, Go Stations, Parks, Golf Course, Restaurants, and Supermarket, HWY401 & 404, and much more. Newly Finished Flooring, Kitchen, Bathrooms, Pot Lights Through Out. Finished Bsmt W/ Separated Entrance. Surrounded by Custom Built homes. Great Opportunity for Families, Investors and Builders. (id:59911)
Homelife Landmark Realty Inc.
23 Bateson Street W
Ajax, Ontario
Welcome to your dream home in Ajaxs highly sought-after Hunters Crossing community. This exceptional, newly constructed 3-bedroom, 2.5-bathroom townhouse is the perfect blend of modern living offering an impressive 1,839 SF of beautifully designed space. Key Features:- Spacious Open Concept Layout: 9' ceilings and expansive windows fill the main floor with natural light, creating an airy and bright atmosphere. The open-concept living and kitchen area with a large island is perfect for family gatherings and entertaining. Plus, step out to your cozy balcony, ideal for enjoying sunny days or relaxing evenings.- Modern Design: From the brand-new quartz countertops in the kitchen and bathrooms to the fresh paint and new carpets, this home has been built with attention to detail and the latest design trends.- This is a unique opportunity for entrepreneurs or remote workers looking for a flexible and cost-effective space.- Prime Ajax Location: Located just minutes from Highway 401, the Ajax Go Station, and Ajaxs stunning waterfront, this home offers unbeatable access to transportation, shopping, schools, parks, and more. The soon-to-be-completed park will add even more green space and recreational opportunities for you to enjoy!- Fully Equipped & Move-In Ready: Inside access to the garage, ample storage, and a 7-Year Tarion New Home Warranty ensure that your investment is secure for years to come. No POTL fees, and with a full PDI inspection, this home is ready for you to move in and enjoy immediately. Whether you're a growing family or someone who simply desires a spacious, modern townhouse in the heart of Ajax, this home is the perfect fit- don't miss out on the chance to call this incredible property yours! (id:59911)
Search Realty
19 - 1295 Wharf Street
Pickering, Ontario
Rare Deeded Boat Slip Ownership Frenchman's Bay, Lake Ontario. Why rent when you can own? This south-facing, deeded boat slip in Pickering's exclusive Dock-O-Minium community at Frenchman's Bay offers a rare chance to secure waterfront ownership on Lake Ontario. Measuring approximately 47.1 ft x 16 ft, this slip accommodates boats up to 46 feet with deep water access and a wide turning radius-ideal for powerboats or sailboats. A true cottage alternative with Fairport Yacht Club and remarkable sunsets just minutes from the city! Features Include: Deeded ownership (not a lease or rental), 2 x 30-amp hydro and fresh water at slip, Gated marina community with 24/7 secured access, Access to pavilion with washrooms, showers, and coin laundry, Seasonal BBQ and picnic area at docks end, Steps to Pickering Waterfront Trail, beaches, restaurants, and parks, Drop-in/Haul out services, ramp and pump-out right next door, Golf, shopping and groceries a short distance away. Low maintenance fees include utilities and amenities, offering a hassle-free boating lifestyle. Perfect for weekend getaways, full-season boating, or investment potential. Easy access to GO Transit and Downtown Toronto. They aren't making more waterfront. Secure your piece today! (id:59911)
RE/MAX Community Realty Inc.
17 - 1295 Wharf Street
Pickering, Ontario
Rare Deeded Boat Slip Ownership Frenchman's Bay, Lake Ontario. Why rent when you can own? This south-facing, deeded boat slip in Pickering's exclusive Dock-O-Minium community at Frenchman's Bay offers a rare chance to secure waterfront ownership on Lake Ontario. Measuring approximately 47.1 ft x 16 ft, this slip accommodates boats up to 46 feet with deep water access and a wide turning radius-ideal for powerboats or sailboats. A true cottage alternative with Fairport Yacht Club and remarkable sunsets just minutes from the city! Features Include: Deeded ownership (not a lease or rental), 2 x 30-amp hydro and fresh water at slip, Gated marina community with 24/7 secured access, Access to pavilion with washrooms, showers, and coin laundry, Seasonal BBQ and picnic area at docks end, Steps to Pickering Waterfront Trail, beaches, restaurants, and parks, Drop-in/Haul out services, ramp and pump-out right next door, Golf, shopping and groceries a short distance away. Low maintenance fees include utilities and amenities, offering a hassle-free boating lifestyle. Perfect for weekend getaways, full-season boating, or investment potential. Easy access to GO Transit and Downtown Toronto. They aren't making more waterfront. Secure your piece today! (id:59911)
RE/MAX Community Realty Inc.
9 Carpendale Crescent
Ajax, Ontario
Discover the perfect blend of style, comfort, and convenience in this beautifully updated family home. Nestled on a desirable corner lot, this property offers extra-large windows that flood the space with natural light, creating a warm and inviting atmosphere. Interior Highlights: Spacious Master Retreat: Featuring double French doors, a walk-in closet, and a semi ensuite for added privacy and luxury. Updated Kitchen: Enjoy cooking in style with quartz countertops, an under mount sink, and sleek stainless steel appliances. Vinyl Plank Flooring Throughout: Durable and stylish flooring flows seamlessly, enhancing the home's modern appeal. Central Air & Central Vac: Stay comfortable year-round with central air conditioning and the convenience of kitchen dust sweep functionality. Outdoor Oasis: Expansive Backyard: Larger than most in the neighborhood-perfect for family gatherings, playtime, or future landscaping dreams. Interlock Patio & Pathway: Enjoy outdoor entertaining with a large back patio and a welcoming front pathway. New Roof (2019) & Aluminum Cladding ('24): Recent exterior updates ensure durability and peace of mind. Prime Location: Steps from Parks & Schools: Ideal for families, with easy access to green spaces and top-rated schools. West-Facing Lot: Bask in beautiful sunset views from your backyard. Move-In Ready & Stylish: With custom Hunter Douglas blinds throughout, fresh paint, and a garage door opener for added convenience, this home is truly turnkey and waiting for you. Don't miss this rare opportunity to own a spacious, upgraded family home in a sought-after neighborhood. Schedule your private tour today! (id:59911)
RE/MAX Experts
285 Robina Avenue
Toronto, Ontario
Don't miss this rare opportunity to own a stylish 2-bedroom bungalow on a quiet, desirable street in one of the city's most sought-after neighbourhoods. This charming, move-in-ready home is perfect for first-time buyers or investors, featuring brand new flooring, a fully renovated kitchen, and a beautifully updated main floor bathroom for a fresh, modern feel throughout. A separate rear entrance leads directly to the basement, offering excellent potential for an in-law suite or future rental income. Located just steps from Cedarvale Park and a short walk to the vibrant St. Clair West strip, you'll enjoy easy access to shops, restaurants, and the subway, with the TTC, Allen Road, and the soon-to-be-completed Eglinton LRT all close by. With a mutual right-of-way and a prime location in a high-demand urban pocket, this home is a true gem offering comfort, style, and exciting future potential. (id:59911)
Psr
801 - 1121 Bay Street
Toronto, Ontario
Client RemarksExecutive Boutique Condo In Yorkville. Fully Furnished Two Bedroom + Balcony. 9 Foot Ceilings. Laminate Floors Throughout. ***All Utilities Included*** Just Pay For Internet & Cable. We Can Include Internet For An Extra $100. Steps To Shops, Ttc, Subway, U Of T, Gov't Offices & Hospitals. Bldg Amenities Include 24 Hr Concierge, Gym, Sauna, Party Room Rooftop Patio W/Bbq's. Rental Parking Available For An Additional $150/ Month (id:59911)
Agentonduty Inc.
705 - 600 Queens Quay W
Toronto, Ontario
600 Queens Quay W. #705 - A rare gem in lakeside living! This stunning 2-bedroom + den, 2-bath condo offers 874 sq. ft. of beautifully designed space in the heart of downtown Toronto. The open-concept living and dining area features elegant crown moulding, laminate and tile floors, and large windows that fill the space with natural light. A well-appointed kitchen boasts stainless steel appliances, granite countertops and backsplash, and a breakfast bar. Step out onto the balcony for breathtaking southeast city views. The primary bedroom includes California Closets, a 4-piece ensuite, and a second balcony walkout. The versatile second bedroom has a custom double Murphy bed and built-in office, perfect as a den. Enjoy two fully renovated bathrooms with custom glass showers and ample in-unit storage. Amenities include two guest suites and a party room available for rental, a gym, 24-hour concierge, and guest underground parking. Steps from Loblaws, LCBO, Shoppers Drug Mart, TTC, Billy Bishop Airport, Rogers Centre, BMO Field, Scotiabank Arena, CN Tower and the lakefront. (id:59911)
Sutton Group-Admiral Realty Inc.
1408 - 203 College Street
Toronto, Ontario
Newer Theory Condo In The Core Of The University District in Downtown Toronto. Sun Filled Southeast Corner Unit. Steps From U Of T, The Subway, Queens Park, Kensington Market, Ago, Rom, Walking Distance To T&T Supermarket, Starbucks And Streetcars On The Ground Floor, Close To Hart House Theatre, Mattamy Athletic Centre, Robarts Library, Toronto Public Library, Varsity Centre. And So Much More! With Large Span Windows Giving You No Obstacle Downtown Views, Practical Layouts. Laminate Flooring Throughout. (id:59911)
Homelife New World Realty Inc.
Unit #1811 - 88 Harbour Street
Toronto, Ontario
Charming Studio with lake View! Elite location! Waterfront neighbourhood, heart of Toronto, Harbour Plaza by Menkes. Enjoy the stunning lakeview from this bright and spacious studio apartment. Cleverly designed with a foldable Full-size Murphy bed, the space transforms easily from a cozy bedroom to an open living area. Perfect for modern, efficient living in a serene setting. 24-Hour Concierge, Party, Games & Theatre, Terrace, Lounge, Barbecues, Gym / Exercise, Pool, Bicycle Parking, Business Centre, Guest Suites, Hot Tub / Jacuzzi, Meeting / Function Room. Directly to PATH, Maple Leaf Square, Longo's, LCBO, On-site retail Winner's, Dollarama, Health One care & Pure Fitness Gym 30,000 Sq.Ft. Health Club. Parking Garage. Walkable to everything you need and love-- Union Station, Harbourfront, Scotiabank Arena & Rogers Centre, CN Tower, Ripley's Aquarium, St. Lawrence Market, The Financial & Entertainment Districts. A MUST SEE! (id:59911)
Avion Realty Inc.
1405 Bloor Street W
Toronto, Ontario
An incredible opportunity to own a thriving Car Detailing Business which includes everything you need to get started in a great location at Bloor W & Dundas W. Boasting a 2,050, with a drive-in door and 15-foot clear height, this unit has enough room for 6-8 cars inside and an additional 7-9 spots outside. The business currently offers the following services: Interior & Exterior car detailing, mobile car detailing, PPF, Ceramic Coating and Window Tinting. The unit is Automotive zoned and allows for car sales as well as a mechanic shop. All equipment and supplies are included. Full list of equipment is available upon request. 3 Company cars are included as well at no additional cost (2008 BMW335 xi coup, 2011 Dodge Grandcaravan, 2006 GMC Savana) Full training on business operations provided. All intangible assets included as well. Great Lease in place of 20 years. Rent only $2,958 taxes in. Full breakdown of income and expenses is available. This is a very established cash business which is licensed by the city to perform detailing services with a solid clientele of over 100 return customers, high Google ranking and it generates over $220k in revenue annually. (id:59911)
RE/MAX West Realty Inc.
911 - 887 Bay Street
Toronto, Ontario
The Opera Place 1!" Excellent One Bedroom For Approx. 628 Sq.Ft. Plus Open Balcony. Sunny Bright West Exposure With Decent City View! New SS Appliances! One Parking And One Locker Included!! All Utilities Included! Walk To Financial District, Yorkville, Queens Park, U Of T. Mins To Subway! Laminate Hardwood Floor In Living/Dining/Bedroom. Ensuite Laundry With Plenty Of Storage Space. Balcony Net For Bird Prevention. 24 Hrs Concierge, Fully Equipped Exercise Room, Outdoor Patio, Visitor's Parking And More! (id:59911)
Bay Street Group Inc.




