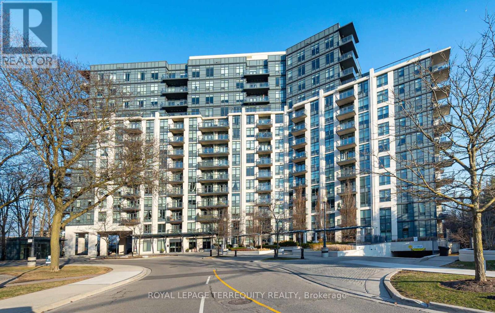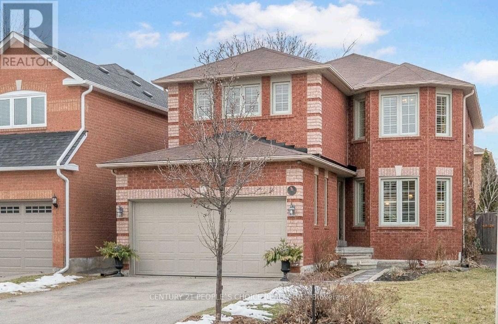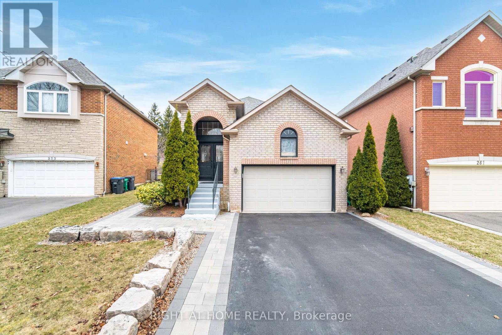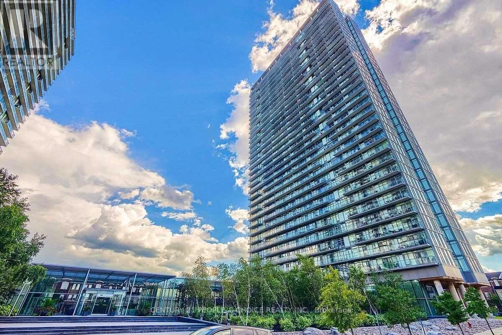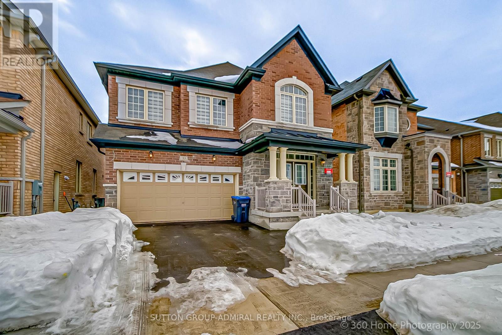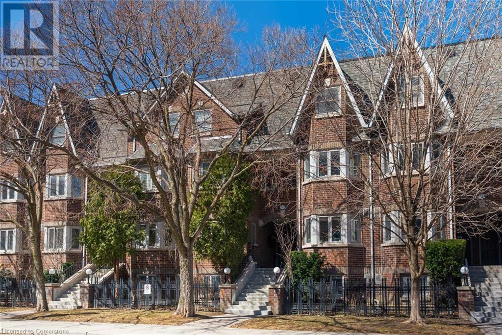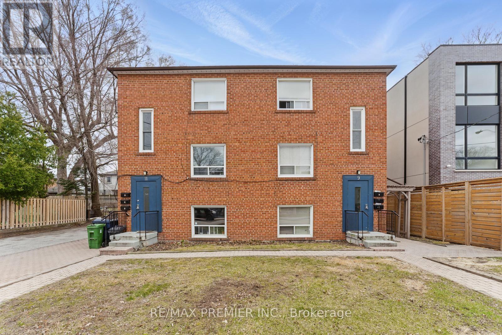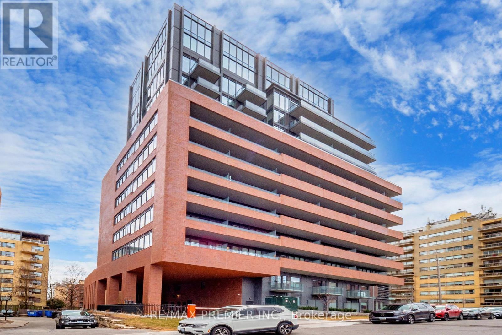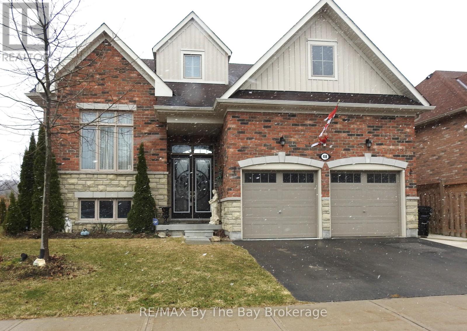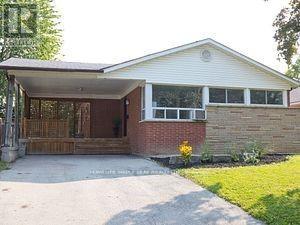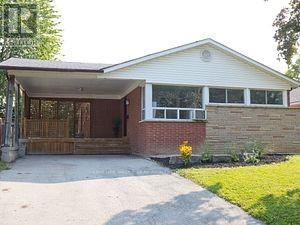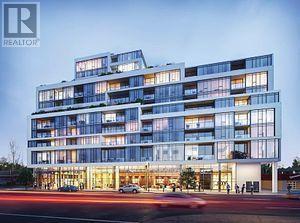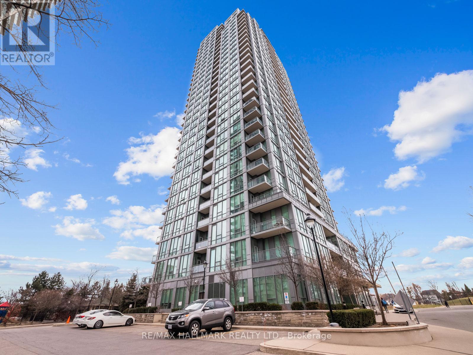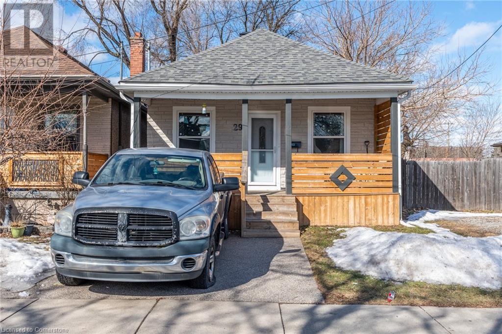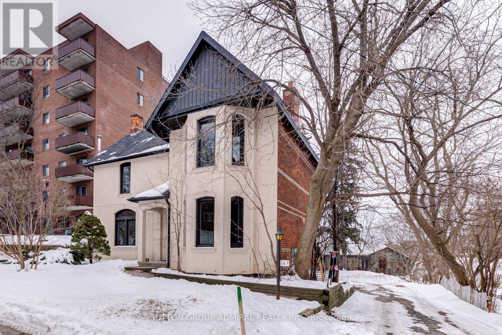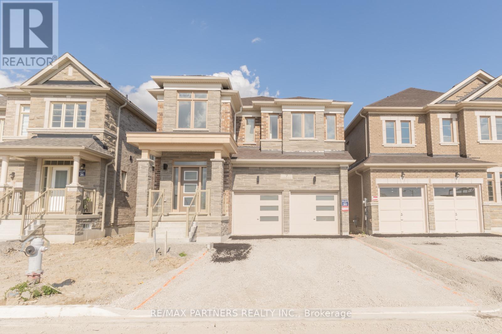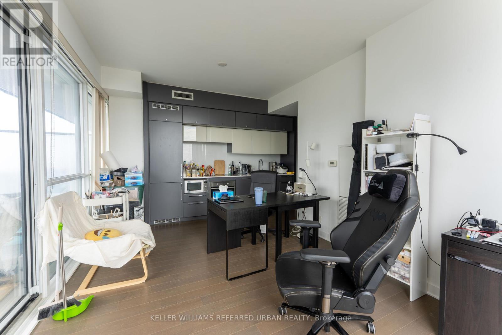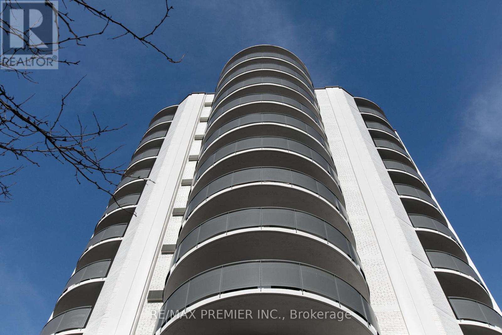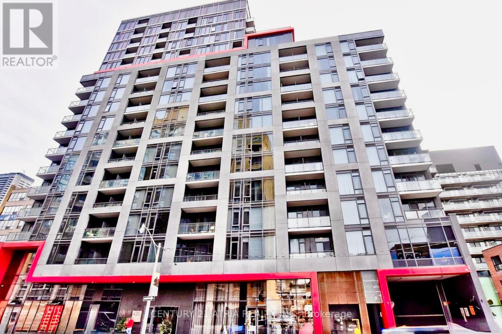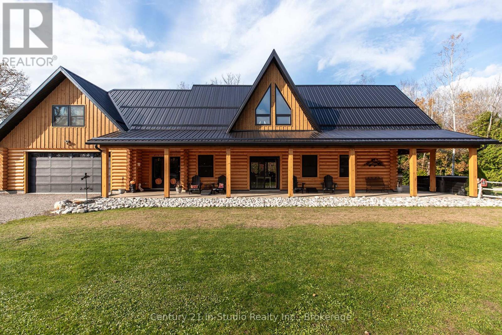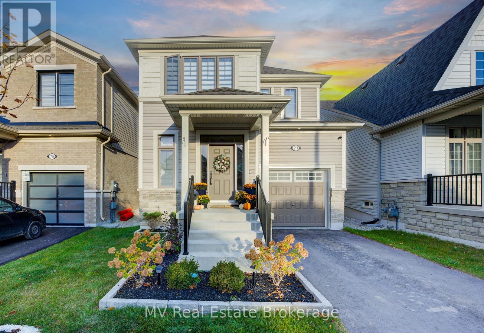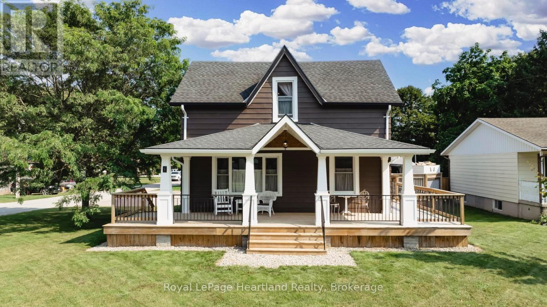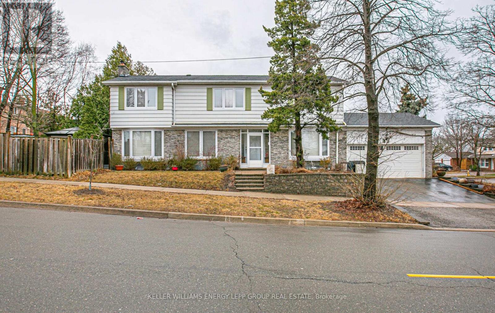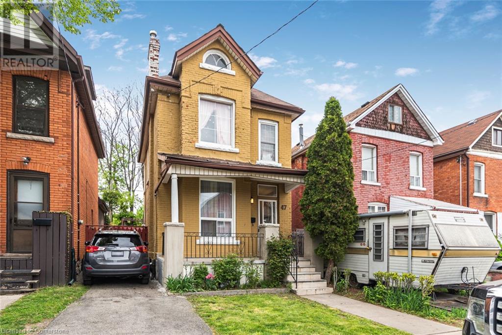2568 Cobbinshaw Circle
Mississauga, Ontario
Premium 35Ft Wide Treed Corner Lot On Sought After Location! Recently Updated This 3Bdrm Semi W/Side Entry & W/O To Wide Fully Fenced Backyard. Many Upgrades include* Newer Kitchen with Quartz Countertops & Black Splash* Pot Lights* upgraded Washrooms * Newer Kitchen SS Apppliances **New Blinds, and much More! Enjoy This Family Home Close To Major Hwy's 401, 403/407, Meadowvale Town Centre & Theatre, Community Center, Lake Wabukayne, Parks, Schools & place of worship (id:59911)
Ipro Realty Ltd.
1302 - 1135 Royal York Road
Toronto, Ontario
Welcome to an extraordinary 1,792 sq. ft. residence at St James Club, a mid-size boutique building, where luxury meets exclusivity. With only 8 units on the floor and soaring 10-ft ceilings throughout, this stunning suite offers a rare combination of elegance, space, and privacy in the heart of the city. The grand living and dining area features classic crown moulding and wainscoting details found only in the penthouse and sub-penthouse levels, offering timeless sophistication. Sunlight pours into the condo all day, highlighting rich hardwood floors and creating a warm, inviting ambiance. The custom kitchen offers a sunny and bright eat-in area for casual dining. The 3 bathrooms are beautifully appointed with classic and timeless finishes. 3 walkouts (kitchen, living room, and primary bedroom) to balconies have been upgraded with phantom screens to invite fresh air without sacrificing comfort. Enjoy the 3 walkouts to south-facing balconies and take in the spectacular 270-degree views of Toronto, especially magical and breathtaking in the evening. The full-size laundry room is a rare premium upgrade, available in only two units in the building. A spacious and beautifully appointed office, with French doors, transom window, and crown moulding, provides an inspiring space to work or unwind. The bright and spacious primary suite is a private retreat, complete with a walk-in closet and a luxurious 6-piece ensuite. 2nd bedroom offers ample closet storage and a 4 pc ensuite. First-class building amenities include a swimming pool, 24/7 concierge, state-of-the-art gym, media room, golf simulator, party room, theater room, and visitor parking. With transit right at your doorstep, convenience and lifestyle come together seamlessly. This is refined city living at its best-an exceptional offering in a one-of-a-kind building (id:59911)
Royal LePage Terrequity Realty
14 Cardell Avenue
Toronto, Ontario
14 Cardell Avenue is located in the Humberlea-Pelmo Park W4 neighborhood of Toronto. It is a residential property with a lot of potential for various uses, including renovation or redevelopment. The area is known for its community vibe and proximity to schools and amenities. (id:59911)
Marquis Real Estate Corporation
Bsmnt - 3841 Periwinkle Crescent
Mississauga, Ontario
Welcome To A Beautiful Brand New, Never Lived in Legal Basement Two Bedrooms and TWO Washrooms Unit. Approximately 1300 SQFT, With Plenty of Sunlight, large Windows with high clear ceilings. Located Minutes Away From Sought After Schools (Lisgar / Trelawny Public School Secondary and Public For High School), Walking distance to Park, Open Tennis Courts, Community Centers, Ridgeway PLaza, Close To Major Stores And Shopping Plaza. Separate walk up Entrance with One Car Park on the Driveway. Massive Living/Dining Area, Luxury Bath With Standing Shower and Powder Room, Large Windows In Both Bedrooms. Pot Lights, Laminated Floors, NO Carpet, Kitchen With Quartz Countertops, Lots Of Storage, Separate Laundry Room and plenty of storage in kitchen. Located In Very Desirable, And Family-Oriented Neighborhood Of Lisgar. Minutes away to all Major Highways, 401, 403, 407, GO and Mi-Way Transit.**Extras**: Brand new SS Fridge, SS Washer Dryer, SS Stove, Exhaust, Washer & Dryer. (id:59911)
Century 21 People's Choice Realty Inc.
257 Anthony Avenue
Mississauga, Ontario
Raised Bungalow On A Premium Lot Backing Onto Greenspace. Exterior Interlocking and Landscaping.Beautiful Layout With Open Concept Main Floor. Two Skylights. Large Kitchen Area Overlooking Private Backyard. Large Master Bedroom with Ensuite and Walk-In Closet. Basement With Gas Fireplace and Two Bedrooms and Separate Entrance. California Shutters Throughout. Backing Onto Greenspace and Golf Course. (id:59911)
Right At Home Realty
610 - 105 The Queensway
Toronto, Ontario
Spacious 891 sq. ft. corner unit featuring 2 bedrooms, 2 bathrooms, and one parking space. Enjoy unobstructed views through floor-to-ceiling windows, complemented by a bright, open-concept kitchen and living area with brand-new modern laminate flooring. Conveniently located with easy access to both downtown and the west end, with the lake and High Park right at your doorstep. Building amenities include a 24-hour concierge, indoor/outdoor pool, gym, tennis court, and party/meeting room. Close to highways for added convenience. (id:59911)
Century 21 People's Choice Realty Inc.
33 Tiger Crescent
Brampton, Ontario
Approximately 3400 Sq. Ft. Built On 90 X 34 Ft Lot Courtesy Of Countrywide Homes, A Renown Canadian Prime Builders In The heart Of The City. Welcome To Prestigious Mayfield Village #33 Tiger Cres, Fully Detached 4 Bedroom 4 Bath Home. 9 Ft. High Smooth Ceilings On Main Level, Open Concept Style living, Luxury Hardwood Flooring On Main Level Including Family Living Area Electric Heated Fireplace Living Room, Upgraded Modern Kitchen W/Quartz Counter-Top + Stylish Cabinets + Double Door Main Entry + Real Oakwood Stairs W/Unique Metal Finished, All S/S Appliances + Featured Ceramic Flooring + Unfinished Separate Entrance Basement And Very Large Landscaped Fenced Back Yard. The Uniqueness Of This Property Can be Appreciated By Physical Viewing, Close To All Living Amenities, Malls, Plazas, Schools, Public Transit + Major Highways And Much More. (id:59911)
Sutton Group-Admiral Realty Inc.
36 Shank Street Unit# B
Toronto, Ontario
Welcome to the perfect condo for someone who wants to be in the centre of everything. Nestled just steps from the vibrant shops on Queen West, the incredible dining scene of King West, the buzz of Toronto's nightlife, and the laid-back charm of Trinity Bellwoods Park, this location truly has it all. Stroll to the Ossington strip for vintage finds and indie gems, or grab your morning coffee and take it to go on a city walk - everything you love about downtown living is right outside your door. Inside this stacked townhome, you'll find updated floors, modern pot lights, a newer A/C (2023) and an open-concept layout that's both functional and stylish. Enjoy your very own private patio steps off of your living room. You'll also enjoy the convenience of 1 parking spot, 1 locker, and in-suite laundry. (id:59911)
RE/MAX Escarpment Realty Inc.
29 Lally Terrace
Barrie, Ontario
Brand New 3-Bedroom Bungalow, Ravine Lot in Barries Finest Neighborhood! Step into luxurious living with this stunning brand new bungalow located in one of Barrie's most prestigious areas. Situated on a premium ravine lot, this home offers privacy, tranquility, and upscale comfort all in one beautiful package. Property offers 3 spacious bedrooms and 2 full bathrooms, bright and airy open concept layout with soaring 9-ft ceilings throughout. Gorgeous hardwood floors in main living areas and modern kitchen with premium upgrades and finishes. Large windows bring in natural light and views of the ravine. Quality craftsmanship and attention to detail throughout Ravine Lot. Enjoy peaceful mornings and serene views every day! Located in Barrie's most desirable community, close to schools, parks, shopping, and transit. Double garage and spacious driveway. (id:59911)
Right At Home Realty
44 Patton Street
Collingwood, Ontario
Welcome to 44 Patton St. This gorgeous 3 Brd Semi is located in the sought-after Creekside community in Collingwood. The main floor welcomes you in with a den and has an open-concept kitchen with stainless steel appliances, dining & living room. Upstairs you will find 3 spacious bedrooms including the Master Bedroom with a 5 piece ensuite and a walk in closet. The unfinished basement has a bathroom rough-in, cold cellar, washer & dryer and is ready for your personal touch. Also has a Double car garage which provide ample space for parking & storage. Entire home has been professionally painted and has Brand new broadloom. (id:59911)
Century 21 Heritage Group Ltd.
32 Stonegate Street
Whitchurch-Stouffville, Ontario
This stunning 0.884-acre property boasts a 109.64-foot frontage. Nestled in the idyllic Preston Lake enclave, surrounded by luxurious estate homes and breathtaking natural landscapes. Enjoy exclusive access to a private lake and lakeshore park.This elegant home features a grand hallway with a 22-foot-high ceiling in the foyer, rich hardwood floors, and two fireplaces. The main floor offers 10-foot ceilings and floor-to-ceiling windows that flood the space with natural light. The beautifully upgraded kitchen perfectly combines style and functionality.The bright, expansive layout includes four ensuite bathrooms on the second level. The property is exquisitely landscaped with mature trees, flourishing garden beds, and extensive outdoor living spaces, including a large deck. This tranquil retreat is conveniently located near Highway 404, local schools, shopping centers, Bloomington GO Station, and Aurora Walmart. Experience the perfect blend of serene living and modern convenience, with beaches and parkland just a five-minute walk away. EXTRAS: The Preston Lake Beach Club comprises only 50 lots and spans approximately 20 acres of private parkland. Residents can enjoy the serene environment of Preston Lake. The Beach Club fee is $600/year. (id:59911)
RE/MAX Imperial Realty Inc.
9-11 Bracebridge Avenue
Toronto, Ontario
A fantastic investment opportunity awaits in prime East York! This fully tenanted, turnkey 6-plex in one of Toronto's most sought-after neighbourhoods is situated on a generous 75 x 100 foot lot. This property consists of five spacious 2-bedroom units and one 1-bedroom unit, providing consistent rental income with minimal upkeep. Conveniently located just steps from the TTC, schools, parks, and a short drive to the Danforth, downtown core, and Woodbine Beach. With approximately $135,000 in yearly net income, this is a low-maintenance addition to any portfolio-ideal for seasoned investors or those looking to break into the multi-residential market. (id:59911)
RE/MAX Premier Inc.
118 - 1100 Oxford Street
Oshawa, Ontario
Welcome- This beautifully renovated end-unit townhouse offers modern upgrades and a fully finished basement in a prime location just minutes from the waterfront. The open-concept layout features smooth ceilings with pot lights throughout the main floor, creating a bright and inviting atmosphere. The contemporary kitchen is designed with quartz countertops, a large undermount sink, a stylish backsplash, and sleek cabinetry. A custom glass handrail adds a sophisticated touch, while wainscoting paneling and designer pendant lighting enhance the home's elegant appeal. Situated close to parks, schools, and transit, this home is move-in ready and designed for comfortable, modern living. Schedule your showing today. (id:59911)
Century 21 Leading Edge Realty Inc.
Bsmt - 18 Hester (Basement) Avenue
Ajax, Ontario
Stunning John Boddy Dream Home in the heart of Pickering Village. Basement Total of 1200 Sqft of luxury living (Bsmt only) $Thousands spend on Upgrades & white appliances. Interlocked Driveway and walkway to separate private entrance. Single Door Entry, Grand Foyer leads to Kitchen and Dining. Large above ground Windows offers Lots Of Natural Light. Elegant Dining Room, Family Room W/Gas Fireplace & impressive large kitchen with breakfast bar. Upgraded white appliances, Ample Counter Space. 2 Large Bedrooms with above ground windows, with Upgraded 5-Piece bathroom. Private ensuite Laundry. Steps tp Parks,Schools and short drive to Shopping and Hwy 401. (id:59911)
Century 21 Leading Edge Realty Inc.
1105 - 2525 Bathurst Street
Toronto, Ontario
!ONE MONTH FREE RENT! Luxury Living in the Heart of Forest Hill North! one bedroom and one bathroom 2525 Bathurst St. Step into sophisticated urban living at its finest! Welcome to 2525 Bathurst Street a brand new, never-lived-in residence, Open-concept layout with a lot of natural light, high-end finishes, modern design, and top-of-the-line appliances every detail thoughtfully crafted for maximum comfort and style. Surrounded by shops, restaurants, groceries. Quick access to Yorkdale Mall, Allen Rd, Hwy 401 & Sunnybrook Hospital, Steps to the upcoming Forest Hill LRT station for easy commuting. Don't miss your chance to live in one of Toronto's most desirable neighborhoods.Parking Available at extra cost. (id:59911)
RE/MAX Premier Inc.
3801 - 80 John Street
Toronto, Ontario
Amazing Location & Located In Most Prestigious Area of Toronto, Festival Tower. Situated in The Heart Of Entertainment District. This Beautiful Contemporary Condo Offer Two Spacious Bedrooms with Den, Integrated Appliances, Spacious Layout almost 1151 SQFT. Breathtaking views of Lake Ontario and the iconic CN Tower from an oversized private balcony. Very Bright unit with lots of natural sunlight, Beautiful view, 9'ft Modern Concrete Ceiling. Spacious living rooms with Fireplace, Wine Cooler/Rack. and high-End Kitchen Appliances And Luxurious Kitchen. This gorgeous design make it an ideal place. Live In The Core With An Awesome Lake, Cn Tower, And Downtown Views. One Underground Parking and One Locker. Close To The Financial District, Rogers Center, Minutes To Ttc, Path System Subway, Restaurants And Cafes, Live Theaters, Office Towers And More. Luxurious Amenities Inc Rooftop Lounge/Infinity Pool, Gym, Ground Cafe And Restaurant. Residents of Festival Tower enjoy an unparalleled, hotel-inspired lifestyle with world-class amenities, including a state-of-the-art fitness center, indoor pool, rooftop terrace, private lounges, and 24-hour concierge service. **EXTRAS** Underground Parking , Locker (id:59911)
Century 21 People's Choice Realty Inc.
1605 - 1 Bloor Street E
Toronto, Ontario
Welcome To The Most Iconic Address In Downtown Toronto. One Bloor St! The Kitchen Island Runs Seamlessly With Its Top Of The Line Finishes. Open Concept Living Area with Walk-Out To Oversized Balcony.With A Perfect View Looking South Into The Downtown Cores, You Are In The Heart Of Toronto's Yonge St Corridor, Enjoy direct access to two subway lines and everything Yonge/Bloor.Steps To Yorkville, Restaurants, Shopping Malls. The building offers TOP-class amenities including a 24-hour concierge. (id:59911)
Bay Street Group Inc.
303 - 121 Mcmahon Drive
Toronto, Ontario
Must see! Unobstructed beautiful view with big terrace (size 145 sq ft as per builder's plan), rarely offer in this building. * Parking space closes to the elevator. Ensuite storage & laundry. (id:59911)
Goldenway Real Estate Ltd.
48 Allegra Drive
Wasaga Beach, Ontario
Discover this stunning two-story bungaloft on a desirable corner lot in a tranquil residential neighborhood. This all-brick home, featuring an accented stone front, includes an attached double car garage with ski/bike storage and a double paved driveway for convenience. The outdoor space is an entertainer's dream, featuring a spacious deck that spans the width of the house, complete with two charming gazebos. Enjoy the peaceful surroundings just minutes from the picturesque Georgian Bay beaches and a quick 20-minute drive to Blue Mountain ski hills and Bruce hiking trails. Inside, the home offers three generous bedrooms and three well-appointed bathrooms. The impressive great room features a soaring ceiling of 17.5 feet and a mantled fireplace, providing a perfect gathering space. The stylish eat-in kitchen includes modern appliances, quartz countertops, and a beautiful quartz backsplash. Elegant oak floors and a solid oak staircase, complete with matching Newel posts and substantial spindles, add to the home's charm. Large sliding patio doors from the breakfast area and French doors from the main bedroom provide seamless access to the fully fenced backyard, enhancing the indoor-outdoor living experience. The loft area offers a unique space for a baby grand piano with a stunning view of the great room below. The basement features a functioning second kitchen, bathroom and extra space that can be used for various purposes, such as guest rooms, a home office, or recreational areas. The front entrance makes a striking statement with double front doors adorned with exquisite leaded glass that sparkles in the sunlight. This home beautifully combines comfort, style, and an ideal location. Don't miss your chance to make it yours. Schedule a visit today to experience all this exceptional property has to offer!. (id:59911)
RE/MAX By The Bay Brokerage
325 Lipchey Road
King, Ontario
This exceptional 25-acre parcel of vacant land offers a unique opportunity for investors, developers, and agricultural enthusiasts. Located in the highly sought-after Holland Marsh, renowned for its rich, fertile soil, this land is ideal for a variety of uses. With its prime location in one of Ontario's most productive farming regions, this land is a rare find for those looking to capitalize on the area's agricultural potential or envision a custom-built development. Take advantage of this rare offering in a highly desirable and growing community.12 Acres Zoned Ru2, 12 Acres Under The Lake Simcoe Regional Conservation Authority. Completely Cleared And Leveled Lot With Many Potential Uses. Please Do Not Walk The Property Without Booking An Appointment. (id:59911)
Century 21 People's Choice Realty Inc.
127 Molozzi Street
Erin, Ontario
This beautiful Semi-detached home features 1929 SqFt of living Space, Oak Stairs, 9'ft ceiling on ground Floor. 3 The second bedrooms with Floor features 4 I Ensuite, walk in closet in Master Bedroom. The features a separate ( Basement and Second Floor also Laundry, 200, Amigo, Egress window in 3 piece Bathroom Rough-in Basement Oak Stairs with natural finish. * This beautifully crafted Home offer open-concept with gourmet kitchen featuring main Floor granite countertops and Custom Cabinetry. The unfinished basement provides endless Customization impress with Potential while the Exterior low Maintenance Stone, brick. Located in family-friendly neighbour hood with top-rated Schools, parks, and amenities nearby, Perfectly blends modern living with Smil-town Charm. ** Total upgrades from builder $3.5077.46 (id:59911)
RE/MAX Gold Realty Inc.
201 Dingman Street
Wellington North, Ontario
Welcome to This Beautifully Designed Detached Home With 2811 Sq Ft Above Grade in the Growing Community of Arthur! Situated on a 40 X 100 Ft Lot, This Home Offers Modern Upgrades and Spacious Living. The Double-Door Entrance Opens Into a Separate Living and Dining Area, Creating a Warm and Inviting Atmosphere. The Family Room, Located off the Custom Kitchen, Features a Cozy Fireplace, Making It the Perfect Space for Gatherings. The Kitchen Is Equipped With Brand-New Stainless Steel Appliances, Offering Both Style and Functionality. Upstairs, You'll Find 4 Generously Sized Bedrooms, Including 3 With Walk-in Closets, and 3 Full Bathrooms for Ultimate Convenience. The Primary Suite Boasts a Luxurious Ensuite and Walk-in Closet, While the Second-Floor Laundry Adds to the Home's Practicality. A Walk-in Closet on the Main Floor Provides Extra Storage. With a Double-Car Garage and a Prime Location in a Growing Neighborhood. (id:59911)
RE/MAX Realty Services Inc.
79 Lynnette Drive
Hamilton, Ontario
Opportunity Knocks Welcome to 79 Lynnette Drive, a charming 3-bedroom, 3-bathroom gem nestled in the heart of Hamiltons desirable Falkirk neighbourhood. This lovingly cared-for home is ready for its next chapter, offering a solid foundation and endless possibilities to update and make it truly your own.As you step inside, you're greeted by a bright and spacious main floor, with a welcoming living and dining area bathed in natural light from large windows. The kitchen, complete with an adjoining breakfast nook, is ready to become the heart of the home, awaiting your personal touch to bring it to life. A convenient main-floor laundry room adds a thoughtful, functional touch to everyday living.Upstairs, the primary bedroom offers a peaceful retreat, perfect for unwinding after a long day. Two additional spacious bedrooms ensure plenty of room for a growing family, guests, or a home office. And with a finished basement, you'll find even more space to create the perfect rec room, gym, or any area that suits your lifestyle.Step outside into the backyard, an ideal setting for entertaining, gardening, or simply relaxing. The attached garage provides direct access to the home, making errands and family life that much easier.All of this is just minutes from parks, schools, shopping, and public transit, ensuring convenience and easy commuting. This is your chance to add your personal touch and turn this house into a home that reflects your unique style. Dont miss out on this fantastic opportunity! (id:59911)
Sutton Group - Summit Realty Inc.
(Basement) - 28 Ladore Drive
Brampton, Ontario
Attention Tenant This Rare, Stunning & Luxurious Upgraded Home in Highly Sought-after Brampton community. This 5 Bedroom Basement detach entails endless upgrades and modernized design. This Real Jewel offers a newly upgraded 2 full & washroom with standing shower & one powder room, Custom laminate flooring throughout, freshly painted, smooth ceiling on main floor, upgraded countertop in the kitchen and pot lights throughout the house. It's situated in the most desirable neighborhood with steps away to Shoppers World Mall, Highways, Schools, College Bus Stop and other amenities. Located in a quiet and walker-friendly neighborhood. Very convenient location of Brampton++ Close to all the amenities++ Highway+ Bus Stop + School + No carpet in the house//separate entrance// separate laundry// Major highways, shopping, restaurants and Parks. Schools & Public transit. Immediate Available (id:59911)
Homelife Maple Leaf Realty Ltd.
Main - 45 Mayall Avenue
Toronto, Ontario
Welcome to 45 Mayall Avenue, a beautifully renovated 3-bedroom brick bungalow nestled on an oversized 50 x 245 ft ravine lot that provides a tranquil setting and complete privacy in a peaceful, tree-lined neighbourhood. The main level, featuring brand new luxury vinyl plank flooring throughout and pot lights in the living/dining room, offers a comfortable and inviting living space for your enjoyment. Walk into a renovated gourmet kitchen with extended cabinets to the ceiling for extra storage, valence lighting, new quartz countertops & backsplash. Conveniently located near highways 401 and 400, commuting is effortless, providing an ideal retreat from city bustle while maintaining accessibility with walking distance to parks, schools, and the best local amenities. A wonderful, family-friendly neighbourhood to call home! (id:59911)
Rc Best Choice Realty Corp
(Upper) - 28 Ladore Drive
Brampton, Ontario
Attention Tenant This Rare, Stunning & Luxurious Upgraded Home in Highly Sought-after Brampton Community. This 5 Bedroom Main floor detach entails endless upgrades and modernized design. This Real jewel offers a newly upgraded 2 full & washroom with standing shower & one powder room, Custom laminate flooring throughout, freshly painted, smooth ceiling on main floor, upgraded countertop in the steps away to shoppers world mall, Hwys, schools, college bus stop and other amenities. Located in a quiet and walker-friendly neighborhood. Very convenient location of Brampton++ close to all the amenities++ highway+ bus stop+ school+ no carpet in the house// Separate entrance// Separate laundry// major highways, shopping, restaurants, and parks. Schools & public transit. Immediate available (id:59911)
Homelife Maple Leaf Realty Ltd.
512 - 859 The Queensway
Toronto, Ontario
ONE BEDROOM PLUS DEN AND PARKING, BEAUTIFUL SOUTH VIEW, STEPS TO TRANSIT, EASY ACCESS TO HIGHWAYS, ONE BUS TO SUBWAY, OPEN CONCEPT, UP GRADED BATHROOM, GYM, OUTDOOR CABANA AND BBQ AREA. TENANT RESPONSIBLE FOR HYDRO AND TENANT INSURANCE. (id:59911)
Oakwood Realty Corporation
3005 - 3525 Kariya Drive
Mississauga, Ontario
Welcome to Suite 3005 at Elle Condos - where breathtaking sunsets meet unbeatable value. Perched high on the 30th floor, this bright and airy 1-bedroom suite offers uninterrupted west-facing views that stretch for miles. With Elm Drive Public School directly below and low-rise homes beyond, you'll enjoy gorgeous views and golden-hour skies that make every evening magical. Inside, you'll find a well-appointed 595 sq ft layout featuring an open-concept living and dining space, a modern kitchen, a spacious bedroom with ample storage, and a walk-out to your private balcony - the perfect perch for soaking in the skyline.This suite includes parking and a locker and is located in one of Mississaugas most sought-after towers. Elle Condos offers 24-hour concierge service and resort-style amenities including an indoor pool, gym, party room, theatre, and more - all just moments from Square One, transit, and major highways. Whether you're looking to invest or move in, this opportunity fits the bill. The suite is currently tenanted on a month-to-month basis, giving you the flexibility to either assume the tenancy or provide notice and move in yourself. Sales of 1-bedroom units in the building have previously exceeded $600,000, making this not just a beautiful home, but a smart long-term investment. Dont miss your chance to own a piece of the sky - come see why Suite 3005 stands above the rest! (id:59911)
RE/MAX Hallmark Realty Ltd.
Bsmt - 5616 Margarita Crescent
Mississauga, Ontario
Welcome to this brand-new, beautifully finished 2 Bed, 2 Washroom basement unit in the sought-after Churchill Meadows neighborhood. This modern space offers a spacious open-concept layout, a sleek kitchen with S/S appliances, and generous-sized bedrooms. The unit also features 2 full bathrooms, ensuring privacy and convenience. Large windows provide plenty of natural light, creating a bright and inviting atmosphere. Separate entrance, ensuite laundry, and 1 parking space included. Perfect for small families or professionals looking for comfort and style in a prime location. Close to schools, parks, shopping, transit, and major highways. Don't miss out on this fantastic rental opportunity! (id:59911)
RE/MAX Realty Services Inc.
29 Archibald Street
Hamilton, Ontario
Welcome to 29 Acrhibald Street in Hamilton, ON. Looking to get into home ownership, this amazing entry level home is ready for you to move in. With 3 good size bedrooms and updated kitchen, updated bathroom and newer flooring allows this home to be move in ready. Wanting a home with the major upgrades ready to go? Roof 2017, Furnace and AC (2015 and 2022), New Water line (2016), Omni Waterproofing around majority of the home 2015, and Windows done in 2018. This home features a good size basement for extra living space or playroom. Enjoy a double wide driveway that was recently done in 2019. This location is great for the commuter with close access to the QEW and Red Hill Valley. RSA. (id:59911)
One Percent Realty Ltd.
59 Verobeach Boulevard
Toronto, Ontario
Impressive split-level home with an open-concept state-of-the-art kitchen, spacious centre island with a breakfast bar to accommodate six chairs, modern combo living and dining with lovely crown-molding, LED pot lights and beautiful floors. The upper level features two bedrooms and a full washroom , nicely decorated with a modern touch and accented with California shutters. There is a third bedroom, a kitchen and a full bathroom on the lower floor. Step into a lovely heated sunroom from the kitchen an enjoy a quiet moment on the stone patio. The basement is finished with a larger recreation room , laundry room and storage. This is a 10-plus beauty! **EXTRAS** There is a newly installed furnace, CAC , and hot water tank. This home comes with Fridge, Stove, Washer, Dryer and Dishwasher. (id:59911)
RE/MAX West Realty Inc.
1 - 167 Collier Street
Barrie, Ontario
Bright Bachelor Unit With Parking In The Heart Of Barrie. INTERNET WI-FI, WATER, PARKING ARE INCLUDED. Newer S/S Appliances, Own Washer/Dryer, Glass Door Shower, 10' Ceilings, Hardwood Fl, Pot lights, Kitchen Island With Breakfast Area, Quartz Countertop, Individual Heat Pump/A/C W/Remote Control. Lots Of Natural Light. Short Walk To Barrie's Waterfront And Just Mins To Downtown Core To Enjoy Shops, Restaurants, Bike Trails & Festivals! A Short Drive To Georgian Mall, Hwy 400. **EXTRAS** Fridge, Stove, Dishwasher, Washer and Dryer. (id:59911)
Sutton Group-Admiral Realty Inc.
7 Conductor Avenue
Whitchurch-Stouffville, Ontario
Spacious 3139 Sqft Detached, 5 beds & 4.5 baths w/ double garage. Open concept kitchen with breakfast bar and pantry and family room with gas fireplace. Library w/ double French doors on main floor. Master bedroom w 5 Pc ensuite, His/Hers sinks & walk- in closet. Unfinished basement with separate entrance and walk-up. Spacious laundry room located on 1st floor w/ access to garage. Close to shopping, restaurants, banks, GO transit and Main St. Steps away from Catholic Elementary/High School, child care centre & park. (id:59911)
RE/MAX Partners Realty Inc.
47 Manderley Drive
Toronto, Ontario
Welcome to a stunning modern residence nestled in the sought-after Birchcliff Village. As you enter the grand entrance, you are greeted by a sun-drenched, airy living room that exudes warmth, featuring a charming fireplace inviting cozy gatherings. As you journey through this beautiful home, youll discover an expansive kitchen with a generous island and a stylish breakfast bar. This space is perfect for hosting delightful dinner parties and crafting your favorite culinary creations, making every meal special. The family room/dining room combined have large windows and a walk out to the backyard. Leading to the 2nd floor, you have 4 bedrooms, 3 skylights that allow abundant natural light and 2 full bathrooms. The primary bedroom is a retreat to put up your feet and wind down. The deep soaker tub is perfect for letting your stress melt away. The completed separate basement in-law suite features a full kitchen with a breakfast island, 2 bedrooms, two three-piece bathrooms, and a laundry area. With its numerous refined details, this property represents an excellent opportunity for a growing family. The location offers convenient access to schools, public transportation (TTC), a Community Centre, parks, and the bluffs. (id:59911)
RE/MAX Hallmark Realty Ltd.
228 - 1881 Mcnicoll Avenue
Toronto, Ontario
Luxuriously Built By Tridel. The Bamburgh Gate Townhouse Complex, 24/7 Security w/ a Dedicated Guard, rarely for sale. Amenities of Gym, Party Room, Billiard Room, Sauna & Indoor Swimming Pool. Bright & Spacious, Open Concept Living and Dining Room, Eat-In Kitchen, Ensuite Prime Room (Extra Large), W/I Closet, Skylight, 2 Balconies. 2 Parking Spaces. Walking Distance To Community Centre, Plaza,Restaurant, Park & Top Ranked School, Bus to Finch Subway Station. (id:59911)
Century 21 Leading Edge Realty Inc.
2705 - 15 Grenville Street
Toronto, Ontario
Bright and modern 1-bedroom corner unit at 15 Grenville St, Unit 2705, offering a total of 617 sq ft of living space. Features floor-to-ceiling windows with stunning city views and a spacious balcony. Located in downtown Toronto, steps from transit, universities, shopping, and dining. Enjoy premium building amenities, including a fitness center and rooftop terrace. (id:59911)
Keller Williams Referred Urban Realty
2008 - 81 Navy Wharf Court
Toronto, Ontario
Suite Offers Beautiful Mahogany Laminate Flooring, Kitchen Cabinetry With S/S Appliances, Granite Counter Tops. Bright Floor-To-Ceiling Windows W/ Spacious Sized Living & Dining. Master Bedroom W/ 4-Piece Ensuite. Steps To Rogers Centre, Financial District, Entertainment District, Supermarkets, Restaurants, C.N. Tower, Union Station, The Harbourfront. Amenities: 24Hr Concierge, Fitness Center, Party And Theatre Rooms, Billiard, Indoor Lap Pool. (id:59911)
Keller Williams Portfolio Realty
339 Willowdale Avenue
Toronto, Ontario
Rare offered Detached House For Rent In The Heart Of North York. High Demand Location **Mckee P/S , Cummer Valley** Zone. This Charming Home Has Open Concept Kitchen & Living-Dining Room, Large Size Deck. Finished Basement With Separate Entrance. Private & Spacious Back Yard & Large Deck Great For Entertainment. Close To Public Transit, North York Centre, Yonge/Sheppard Subway, Highway 401, Earl Haig Secondary School, Community Centre. (id:59911)
Jdl Realty Inc.
206 - 2525 Bathurst Street
Toronto, Ontario
?? ONE MONTH FREE RENT! ?? Luxury Living in the Heart of Forest Hill North 2525 Bathurst St. Step into sophisticated urban living at its finest! Welcome to 2525 Bathurst Street a brand new, never-lived-in residence, Open-concept layout with a lot of natural light, high-end finishes, modern design, and top-of-the-line appliances every detail thoughtfully crafted for maximum comfort and style. Surrounded by shops, restaurants, groceries. Quick access to Yorkdale Mall, Allen Rd, Hwy 401 & Sunnybrook Hospital, Steps to the upcoming Forest Hill LRT station for easy commuting. Don't miss your chance to live in one of Toronto's most desirable neighborhoods (id:59911)
RE/MAX Premier Inc.
602 - 485 Huron Street
Toronto, Ontario
ONE MONTH FREE. Beautifully renovated studio apartment is nestled in a rent-controlled building in the iconic Annex . Brand-new kitchen, modern appliances hardwood + ceramic flooring, and fresh paint ,Brand new elevators, laundry facilities, parking area with bicycle racks. right at the Bloor subway walking distance from University of Toronto. Perfect for students, professionals, or anyone who loves downtown living with a stylish twist. Located just steps from University of Toronto, St. George campus, Queens Park, convenient access to the Financial and Entertainment districts and essential transit hubs like St. George and Museum subway Stations, Yorkville district, Cousy restaurants parking available (extra fees).. (id:59911)
RE/MAX Premier Inc.
712 - 435 Richmond Street W
Toronto, Ontario
Welcome To This Chic 1-Bedroom Condo At Fabrik, Nestled Between The Fashion & Entertainment Districts! Laminate Flooring, 9 Ft Ceilings, Granite Counters. Fantastic Layout With Open Kitchen & Dining & Living. Bright Bedroom With Double Closets And Large Window. Steps To All Amenities, Spadina Street Car Access Steps Away, Quick Walk To The Financial District, Queen St West Shops, Waterworks Food Hall, Plenty Of Restaurants, Cafes. Live, Work & Play In Style. Includes 1 Bike Storage Rack. (id:59911)
Century 21 Atria Realty Inc.
382 Alice Street
Saugeen Shores, Ontario
The 'Last Resort' is a perfect blend of modern living in a gorgeous home, with over 675' of riverfront, wooded trails and privacy on 6.37 acres in the beautiful town of Southampton. Crafted in 2017 this 9" Eastern White Cedar log home boasts over 2400 sq.ft. of premium living space with a casual elegance that only a log home offers! The great room is flooded with natural light from oversized patio doors and windows that extend to the peak of the cathedral ceiling. The Scandinavian wood burner stove is a functional as it is pretty! The large centre island in the kitchen will attract family and friends while the wormy maple kitchen with huge pantry cupboard, floating shelves and stainless appliances will intrigue the most discerning chef! The main floor office could be a bedroom with access to the covered patio and hot tub through the patio doors. Full bath with walk-in shower! Large main floor laundry with wall to wall closets! The second storey offers a family room loft that overlooks the great room and separates the primary suite with a private balcony to watch the stars, ensuite and walk-in closet from the 2nd and 3rd bedrooms with a full bath and sitting area perfect for yoga, exercise or to cozy up with a book. The heated oversized double garage has an overhead rear door, stainless steel fish cleaning station with sink, perfect for preparing the catch of the day from the river! In-floor radiant heat throughout the polished concrete floor is as economical as it is beautiful! Covered patio, hot tub, fire pit and lots of green space for outdoor fun! Stroll to the river's edge with your own private dock and endless trails. There's another fire pit by the river where you can look west and enjoy the sunsets and watch the boats and fishermen! The grounds and gardens feel like you are in a country paradise however you are only 5 blocks to downtown! Fenced yard. 2 garden sheds with wood storage. Riverfront, privacy, wooded trails and a spectacular home! (id:59911)
Century 21 In-Studio Realty Inc.
71 Dass Drive W
Centre Wellington, Ontario
Welcome to 71 Dass Drive W, a stylish and thoughtfully upgraded 4-bedroom, 3-bathroom home in Centre Wellington's newest community, Storybrook - perfectly located between Elora and Fergus. Built just two years ago, this home is designed for easy living. A bright, open-concept main floor features beautiful flooring and a chef's kitchen with quartz countertops, stainless steel appliances, a pot filler, and a statement backsplash - perfect for both everyday meals and entertaining. Off the kitchen is conveniently located mainfloor laundry plus extra pantry space and garage access - a perfect floorplan for the modern day family. Upstairs, the primary suite is a true retreat with a custom feature wall, a well-organized walk-in closet, and a fully upgraded ensuite that feels like a spa getaway. Upgrades throughout the home include motorized blinds, matte black hardware and smart home features throughout. Need extra space? The full-height unfinished basement is ready for your ideas whether that's a rec room, gym, or home theater. Outside, the spacious backyard is yours to customize, whether you dream of gardens, a patio, or a play space. Just minutes from Elora's charming downtown, the scenic Elora Gorge, and the historic Elora Mill, this home blends modern comfort with small-town charm. With great schools, all the amenities of Fergus nearby, and an easy commute to the GTA, this one is move-in ready and waiting for you! (id:59911)
Mv Real Estate Brokerage
273 Hamilton Street
North Huron, Ontario
Charming Home with Home-Based Business Opportunity in the Heart of Blyth! Where else can you truly have the best of both worlds? This unique property offers not only a warm and inviting place to call home but also an incredible opportunity to operate a home-based business right from your own residence. Lovingly maintained by the same family for over 60 years and known locally as the Blyth Dance Studio, this property exudes pride of ownership and versatility. The original portion of the home features 2+1 bedrooms and 1 bath, rich in character and charm. A stunning wrap-around porch welcomes you in and provides the perfect spot to relax and enjoy the beautifully landscaped surroundings. In 2010, a thoughtfully designed addition was built, creating a bright, spacious studio equipped with a 2-piece bath, cozy gas fireplace, and full basement workshop. With accessibility ramps and a separate entrance, its ideal for a business, daycare, granny suite, or creative space tailored to your needs. The heart of the home includes a cozy kitchen and dining area that opens to a charming outdoor seating space with yet another gas fireplace, perfect for unwinding or entertaining. Located in the vibrant village of Blyth, you're just steps away from the Blyth Theatre, G2G Trail, and Cowbell Brewery, and only a short drive to the shores of Lake Huron. With ample parking, high visibility, and unmatched flexibility, this is your chance to live, work, and play in one of Huron County's most sought-after communities. Don't miss outcall today to explore this rare and remarkable property! (id:59911)
Royal LePage Heartland Realty
28 Wannamaker Crescent
Cambridge, Ontario
Welcome to this beautifully maintained 4-bedroom, 2.5-bath detached home located in a quiet, family-oriented neighbourhood. This modern home features an open-concept layout with spacious principal rooms, ideal for comfortable living and entertaining.The kitchen comes equipped with contemporary appliances and flows seamlessly into the dining and living areas. Upstairs, you'll find four generously sized bedrooms, including a spacious primary suite with a walk-in closet and ensuite bath.Enjoy added privacy with a fully fenced backyard perfect for outdoor relaxation. Conveniently located close to schools, parks, shopping, and transit. (id:59911)
RE/MAX Hallmark Alliance Realty
146 Byron Street
Quinte West, Ontario
Located in great neighbourhood this 3 bedroom home that is fully renovated and features Eat in Kitchen with new cupboards (2023), living room with fireplace (2023), Main floor Primary bedroom, Bathroom renovated in 2021, Main floor laundry room (2024). Upgraded with new paint (2021), new flooring and trim throughout main and second level, all new light fixtures as well as electrical outlets and switches. Outside features new front posts on porch (2024), 2 driveways and double gates that access the fully fenced back yard complete with shed that has hydro, new deck (2024), Eavestrough and down spouts (2025), firepit/sitting area. This house has been renovated and is in ready to move in condition. Enjoy sitting on the front porch or enjoy outdoor living in private backyard. Walking distance to schools and parks. Close to CFB Trenton as well. ** This is a linked property.** (id:59911)
RE/MAX Quinte Ltd.
3 Placentia Boulevard
Toronto, Ontario
This fabulous 4+1 bedroom, 4-bathroom home is located in the highly desirable North Agincourt neighborhood. Featuring hardwood floors throughout, the home offers a welcoming atmosphere with a family room complete with a cozy fireplace and a dining room with large windows that fill the space with natural light. The expansive living room is highlighted by bay windows and French doors, creating a perfect spot for entertaining. It is also enhanced with pot lights, and additional pot lights illuminate the staircase leading down to the basement as well as the laundry area. The kitchen is a chef's dream with granite countertops and island, stainless steel appliances, and marble floors, while the breakfast nook provides a walkout to large back and side yards, ideal for outdoor enjoyment. A hardwood staircase leads to the upper level where the primary bedroom offers a 3-piece ensuite, walk-in closet, and generous windows for natural light. All other bedrooms feature large windows as well, ensuring bright and airy living spaces. The finished basement includes a large bedroom and a luxurious Jacuzzi tub in the bathroom. Outside, the home is beautifully accented with exterior pot lights. This home is just minutes from Highway 401, shopping, schools, Scarborough Town Centre, and transit, offering the perfect blend of convenience and comfort. ** This is a linked property.** (id:59911)
Keller Williams Energy Lepp Group Real Estate
47 Clyde Street
Hamilton, Ontario
Excellent location near downtown Hamilton and GO train station. Large 3+2 bedroom home. 3 Bath including main floor powder room. Fully finished basement with walkout. Tremendous character. Outstanding home, 24 hours irrevocable on offers. Attach Schedule B and Form 801. Property taxes are approximate. (id:59911)
Royal LePage State Realty

