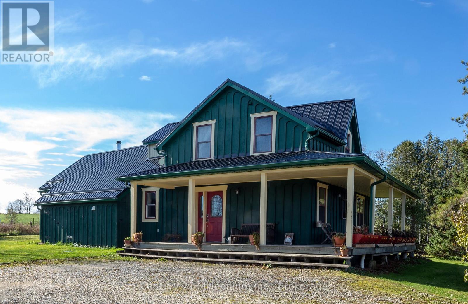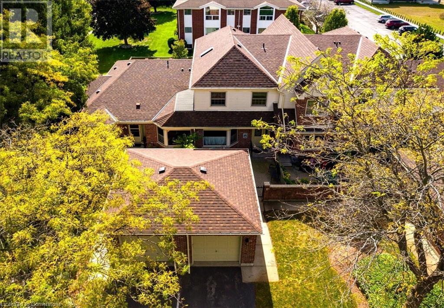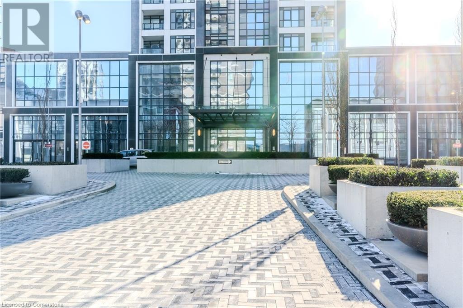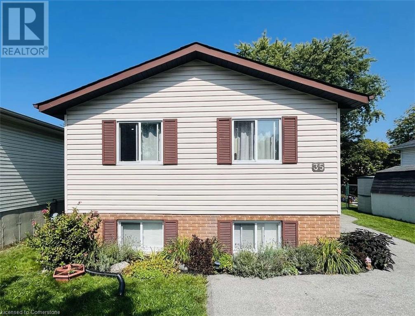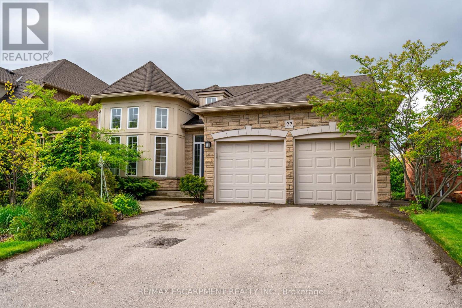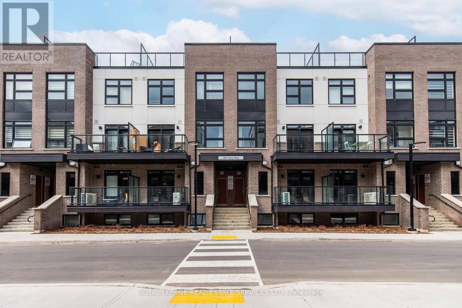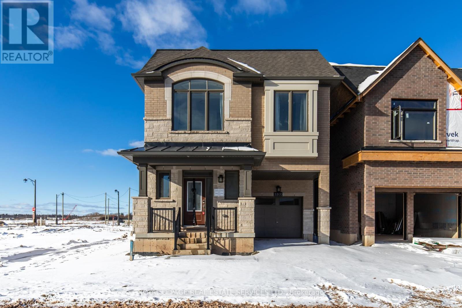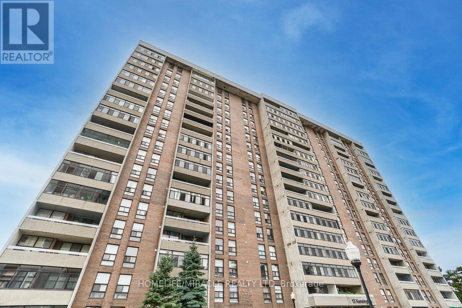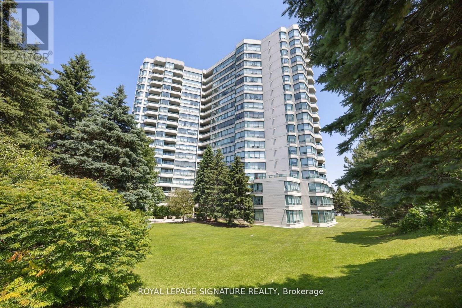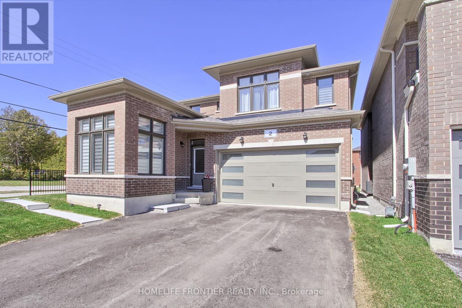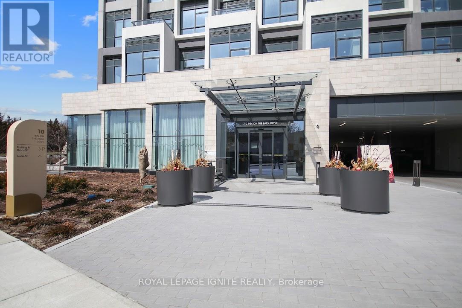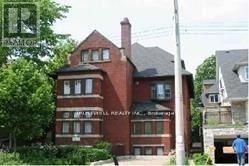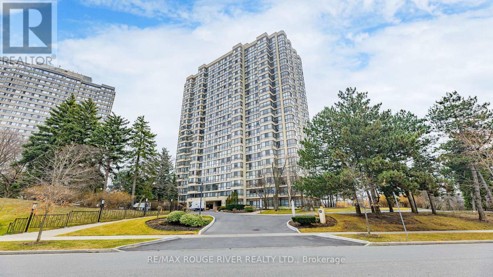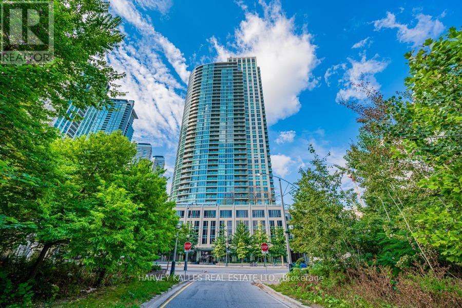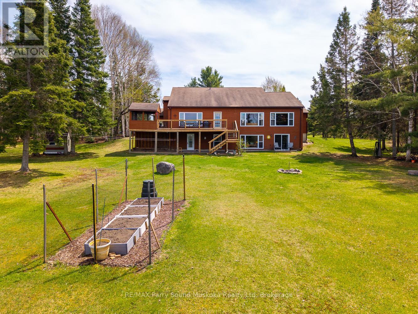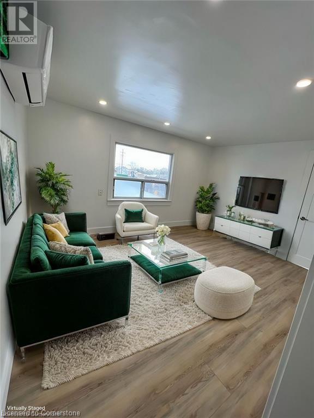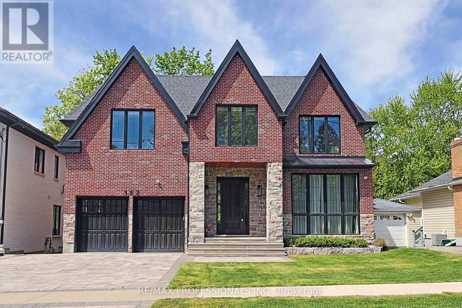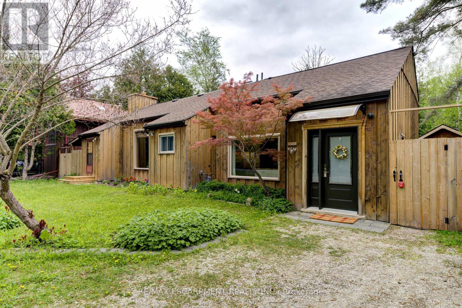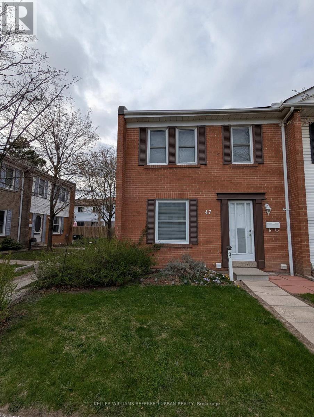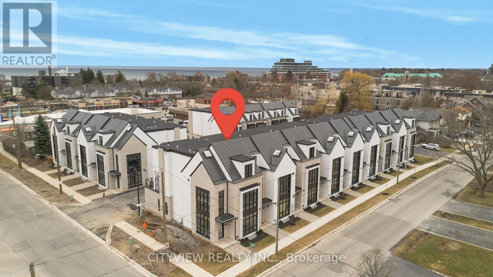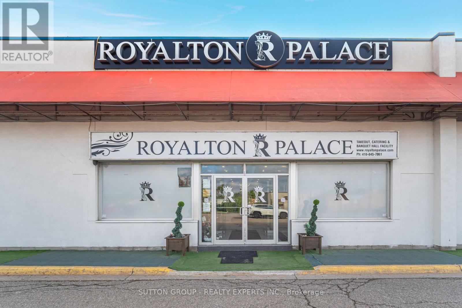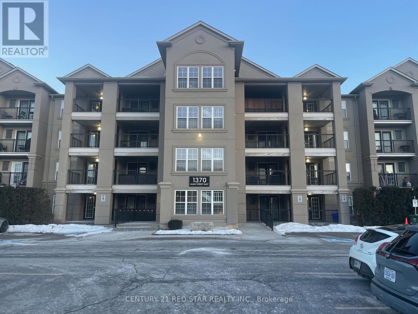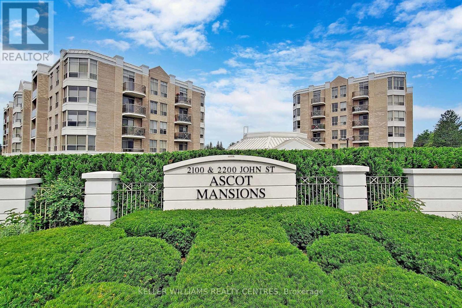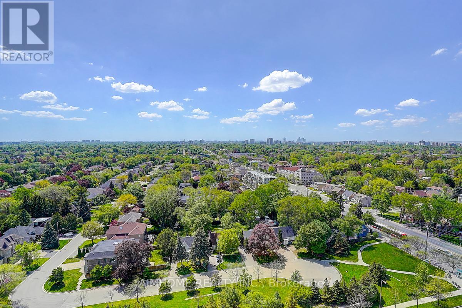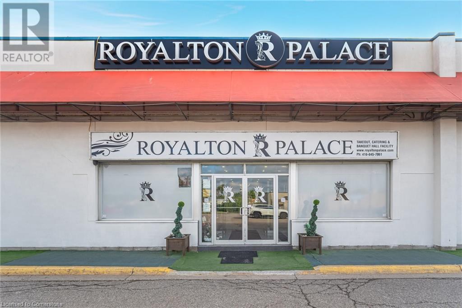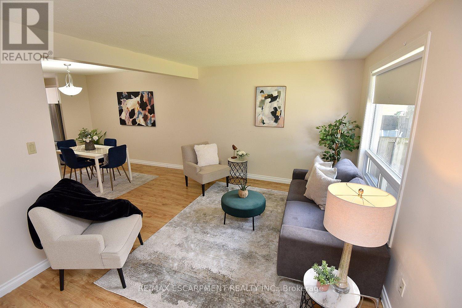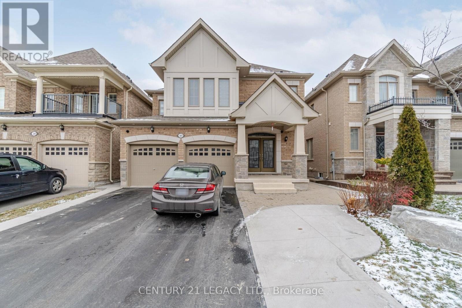725292 12 Grey Road
Grey Highlands, Ontario
ANNUAL RENTAL - Fully renovated farmhouse near Markdale situated on 2+ acres with stunning landscaping & views is available fully furnished. Great relaxing, quiet location. This 3 bedroom, 2 bath sleeps 5 comfortably. The rare charm of this fully equipped home complete with Starlink high-speed internet, large terrace with BBQ and outdoor sauna accommodating 5. This home features heated stone & original pine flooring, a fully equipped kitchen w/ Viking gas stove & large island for cozy meals. There is also an open concept living space featuring vaulted ceilings, a dining room ready for entertaining & a wood stove for relaxing by the fire. Close to skiing and great hiking in the area for the enthusiasts. Fabulous location for all seasons. Available immediately. All utilities and grass/snow removal is included. Cleaning service is available at cost to renters. Pets considered. Rental application plus credit check is mandatory. (id:59911)
Century 21 Millennium Inc.
42 Donly Drive S Unit# 2
Simcoe, Ontario
Welcome home! Located in sought-after Lynndale Heights close to the elementary school and park this property is ideal for families, professionals, or anyone seeking a peaceful retreat in a vibrant community. Drive up to your exclusive detached garage giving you a space to park out of the elements. From there you pass through your charming courtyard that’s perfect for morning coffee or evening relaxation. Step inside to find a functional kitchen with tons of storage & dinette area. There is also a closet with laundry hookups if main floor laundry is desired. The rear of the home features a large, inviting living room with access to the back deck. The centerpiece of this space is a cozy natural gas fireplace, perfect for chilly evenings and gatherings with friends and family. Finishing off the main floor is a convenient 2 piece powder room. Upstairs you will find the Primary Suite. This spacious room boasts an ensuite bathroom and a generous walk-in closet, providing plenty of storage for your wardrobe. The two additional bedrooms are well-sized and versatile, perfect for guests, children, or a home office. Each room has easy access to the main bathroom. The basement is unfinished but could be the location of a great rec room if more living space is required. Don’t miss the opportunity to own this condo townhome in a prime location. Priced attractively to allow for cosmetic upgrades, it’s perfect for anyone looking to enjoy the best of condo living. (id:59911)
RE/MAX Erie Shores Realty Inc. Brokerage
7 Mabelle Avenue Unit# Ph07
Toronto, Ontario
ATTENTION INVESTORS: This is the perfect opportunity to buy a penthouse in a prime location of Toronto! This unit was just leased out effective April 1, 2025. Be hassle free for at least the next 12 months knowing that your mortgage is going to be paid for!! Bring your most discering clients to view this stunning Tridel Development. Located on the 45th floor, this penthouse boasts incredible views of the city. With a south west exposure, you will enjoy unobstructed views of the Toronto skyline. This unit is an open concept delight, with lush finishes, stainless steel appliances, quartz countertops, 10ft ceilings and rich colours. The den is perfect for the work at home employee. The building is steps to the subway, shops and restaurants. The lobby of the building looks like a luxury hotel! This building is loaded with all the amenities you will need to suit your lifestyle, from a state of the art gym, to a games room, entertainment room, kids zone and much more. Book your showing today! (id:59911)
Keller Williams Edge Realty
35 Dillon Drive
Collingwood, Ontario
For more information click the brochure button below.Description: For more information, please click Brochure button. Welcome to this beautifully renovated Duplex (zoned R2) with income potential on Dillon Drive in Collingwood, Ontario. This property is located on a tranquil street with minimal traffic, nestled within the Admiral school district. Conveniently located within walking distance to numerous amenities: schools, YMCA, both indoor and outdoor arenas and recreation, the Harbourfront, Trail Systems, Farmers Markets, restaurants, shopping, bus stops, Hospital and the charming Collingwood Downtown. The lower suite currently rented (yearly lease), features a spacious master bedroom with a large walk-in closet, a second bedroom perfect for a child, guest room, or home office, and a newly renovated bathroom equipped with a washer, dryer, and laundry tub. The kitchen has been recently updated with modern appliances, including a dishwasher, and offers ample storage space. The upper suite currently rented (yearly lease) boasts three bedrooms, in suite laundry, a newly renovated bathroom and a beautiful new kitchen that opens onto a deck overlooking the lovely backyard. The exterior of the building is adorned with stunning annual gardens that will delight your senses, and there are three storage sheds to protect your belongings from the elements. Recent upgrades to the property include a new roof with high-quality shingles completed in the summer of 2023, a newly paved driveway in the summer of 2022, a lower suite renovation in the fall of 2022, an upper suite renovation in the fall of 2023, and a new patio laid in the summer of 2022. The property also includes two window A/C units for your comfort. Don’t miss out on this fantastic opportunity! (id:59911)
Easy List Realty Ltd.
2101 - 20 Blue Jays Way
Toronto, Ontario
Experience luxury living in this exquisite 2-bedroom plus den executive suite at The Element. Fully furnished and meticulously renovated, this residence is a true masterpiece. Featuring soaring 9' ceilings, the suite exudes a sense of spaciousness and elegance .Ideally located in the heart of the city, you'll be just steps away from the excitement of Rogers Centre, Scotiabank Arena, renowned theatres, and the bustling Financial District. Enjoy the convenience of nearby public transit, a diverse array of restaurants, and premier shopping destinations. Added perks include one secure parking space and a convenient locker for extra storage. Seize this rare opportunity to live in an extraordinary home that blends luxury, comfort, and prime location. (id:59911)
Sotheby's International Realty Canada
27 Gaines Avenue
Hamilton, Ontario
Sprawling bungalow beauty lovingly maintained by the same owner since built. Over 3,000 square feet of living space including a basement walk-out. Bright and airy living room with floor to ceiling windows. Spacious dining room with coffered ceilings. Family room featuring solid oak flooring, gas fireplace, and vaulted ceilings. Fantastic kitchen with plenty of storage, updated stainless steel appliances, and a walk-out to your upper deck -perfect for morning coffee. Large primary suite includes walk-in closet with built-in organizers and a 4-piece ensuite with corner soaker tub. 2 additional bedrooms, a 2nd full bathroom, and a laundry/mudroom complete the main level. Downstairs features a large recroom with epoxy floors -perfect for kids and hobby enthusiasts. Walk-out from the basement to your large private yard with centre piece fountain feature. An additional storage space and work shop, complete the lower level. This is the bungalow youve been waiting for, ready to move in OR update to your hearts content! (id:59911)
RE/MAX Escarpment Realty Inc.
2733 Westoak Trails Boulevard
Oakville, Ontario
Absolutely breathtaking! Brand new never lived in sun-drenched 3 storey townhome in the highly desirable neighbourhood of West Oak Trails. 4 bedrooms, 3+1 bathrooms. Carpet free. 2 car garage. The ground floor of this home features its own bedroom with an ensuite bathroom perfect for a grown child or as a guest room. The beautiful main floor features the open concept kitchen with brand new stainless steel appliances, white subway tile backsplash and an island. Just off the kitchen is the large balcony perfect for bbqing or enjoying a cup of coffee in the morning. Finishing off the main floor is the sizeable great room. The third floor features the gorgeous primary bedroom with a spa like ensuite with a double vanity and stand up shower as well as a walk in closet. The other two great sized bedrooms and the main bathroom finish off this level. This home also features a rarely offered basement. Perfect for storage or can be finished for additional living space. The West Oak Trails neighbourhood features many trails, parks and top notch schools. Less than 5 minutes to two large plaza's with grocery stores, restaurants, banks, shops and more. Less than 10 minutes to Oakville Trafalgar Memorial Hospital. The perfect place to raise a family! (id:59911)
Royal LePage Real Estate Services Ltd.
112 - 1597 Rose Way
Milton, Ontario
Be the first to live in this brand new Fernbrook built, main floor unit feats 2 bedrooms plus 2 full bathrooms. Carpet free. NO STAIRS!. Spacious private balcony. White kitchen featuring a breakfast bar, stainless steel appliances, granite countertops with white subway-tile backsplash, coupled with plenty of room for storage in the large utility closet. The sizeable primary bedroom features a walk-in closet and an ensuite bathroom with a stand-up shower. Comes with 1 parking spot and 1 locker. Ideal family-friendly location. Close to great schools and parks. Close to Sobeys plaza, Hwys, Milton GO, Wilfrid Laurier University Milton Campus, Milton & Oakville Hospitals, Niagara Escarpment, Rattlesnake Point Golf Course and more. (id:59911)
Royal LePage Real Estate Services Ltd.
107 - 1597 Rose Way
Milton, Ontario
Be the first to live in this brand new Fernbrook built, main floor unit feats 2 bedrooms plus 2 full bathrooms. Carpet free. NO STAIRS!. Spacious private balcony. White kitchen featuring a breakfast bar, stainless steel appliances, granite countertops with white subway-tile backsplash, coupled with plenty of room for storage in the large utility closet. The sizeable primary bedroom features a walk-in closet and an ensuite bathroom with a stand-up shower. Comes with 1 parking spot and 1 locker. Ideal family-friendly location. Close to great schools and parks. Close to Sobeys plaza, Hwys, Milton GO, Wilfrid Laurier University Milton Campus, Milton & Oakville Hospitals, Niagara Escarpment, Rattlesnake Point Golf Course and more. (id:59911)
Royal LePage Real Estate Services Ltd.
3300 Mariner Passage
Oakville, Ontario
Simply Stunning! Brand new never lived in 5+1 bedrooms, 4+1 bathrooms detached home. 3,118sqft of finished living space. The main floor features the beautiful kitchen with an island and stainless steel appliances. Just off the open concept kitchen is the cozy great room / dining room with a gas fireplace. Upstairs features the primary bedroom with a large walk in closet with plenty of storage and a spa like ensuite. Three more great sized bedrooms and a full bathroom finish off this level. The loft area provides a completely private bedroom with it's own ensuite, walk in closet and balcony. Perfect for a grown child, in law suite or additional living space! The finished basement providers even more living space with a rec room, bedroom and 4 piece bathroom. Perfect for guests. This home is located in the ideal location. Close to major highways. Minutes from a large plaza with public transit, Walmart, Superstore, Dollarama, restaurants, banks and so much more! What's not to like?!?! (id:59911)
Royal LePage Real Estate Services Ltd.
1 - 85 Broadway Avenue
Orangeville, Ontario
Excellent Hasty Market Convenience with Vape Store in Orangeville is available For Sale. Located at the busy intersection of Broadway/Mill St, High Traffic Area, and More . Surrounded by Fully Residential Neighborhood, Schools, Close to Parks and More. Excellent Business with Great Sales, Low Rent, Long Lease and more. There is lot of potential for business to grow even more. Convenience Weekly Sales: Approx. $7000 to $8000, Vape Sales: $1500 to $2000/Weekly, Rent: $3050/m including TMI + HST, Lease Term: Existing 3 + 5 years Option to Renew, Tobacco Sales Portion: Approx. 20%, Other Sales: Approx. 80%, Lotto Commission: Approx. $1500/monthly, Bitcoin: $400/month. (id:59911)
Homelife/miracle Realty Ltd
1703 - 15 Kensington Road
Brampton, Ontario
Deal for serious buyer, Must See! Bright And Spacious 2 Bedrooms Unit, Large Balcony With Gorgeous Northeast View, Morden Kitchen Including Soft-Close Cabinets, Upgraded Bathrooms With New Vanities , Quartz Counter Tops , New Appliances , Freshly Painted Walls , Open Concept Living/ Dining Rooms And One Underground Parking. Just Steps Away From Bramalea City Centre, Chinguacousy Park, Hwy 410, Medical Centers & Library, Parks And Public Transport. Maintenance Includes All The Utilities, Virtual Staging . **EXTRAS** All S/S Appliances (Fridge, Stove, Dishwasher), Electrical Light Fixtures. (id:59911)
Homelife/miracle Realty Ltd
85 Broadway Unit# 1
Orangeville, Ontario
Excellent Hasty Market Convenience store in Orangeville with Vape Store, Beer, Wine and much more, is available For Sale. Located at the busy intersection of Broadway/Mill St, High Traffic Area, and More . Surrounded by Fully Residential Neighborhood, Schools, Close to Parks and More. Excellent Business with Great Sales, Low Rent, Long Lease and more. There is lot of potential for business to grow even more. Convenience Weekly Sales: Approx. $7000 to $8,000 weekly, Vape Sales: $1500 to $2000/Weekly, Rent: $3050/m including TMI + HST, Lease Term: Existing 3 + 5 years Option to Renew, Tobacco Sales Portion: Approx. 20%, Other Sales: Approx. 80%, Lotto Commission: Approx. $1500/monthly, Bitcoin: $400/month. (id:59911)
Homelife Miracle Realty Ltd
38 Ralph Court
Markham, Ontario
The Perfect Family Home! Nestled on a quiet, child-safe court, this spacious detached home is ideal for families seeking comfort and convenience. Featuring 3 bedrooms on the upper level and a private lower-level retreat with a fourth bedroom, kitchenette, 3-piece bath, and a large rec areaperfect for family movie nights or hosting guests. The generous driveway fits 6 cars, making parking a breeze. Enjoy added security with a home alarm system. Sitting on a large pie-shaped lot, this home backs onto the green space of Markham Gateway Public School, providing a beautiful and private outdoor setting. Conveniently located near parks, schools, a community center, and shopping, including Costco just 4 minutes away! Don't miss out on this family-friendly gem! (id:59911)
Royal LePage Your Community Realty
601 - 7250 Yonge Street
Vaughan, Ontario
Welcome to Prestigious Palladium Building* Spacious 2+1 Bedroom & 2 Washroom, 2 Parking & Locker Condo With Practical Layout*Bright Living Space with Expansive Windows*Both Bedrooms Overlooking Outdoor Pool & Green Area *Spacious Closet Space* Living & Dining Open Concept* Den Can Be Used As An Office* Exceptional Amenities with Resort-Style Living With Access To An Outdoor Pool, Tennis Court, Squash Room, Party Room, Gym, Sauna and More*Strategic Location In a Vibrant Neighborhood*This Condo Promises Luxury and Convenience in Every Detail*Experience Urban Living At Its Finests*24 Hrs Concierge*Steps To Shops(Centre Point Mall), Restaurants, Schools, Parks, Community Centre, Golf**VIVA/TTC At Your Doorstep**Easy Commuting With Access To Hwy 407 & Langstaff Go**5 Min Walk To Future Clark Subway Station**High Demand Thornhill Community ** (id:59911)
Royal LePage Signature Realty
815 - 12 Gandhi Lane
Markham, Ontario
Absolutely Stunning And Bright 1+1 Bedroom Condo In The Highly Desirable Pavilia Towers By Times Development! This Beautifully Designed Unit Features A Functional Open Concept Layout With Smooth 9Ft Ceilings, Large Windows Throughout, And Laminate Flooring Across The Entire Suite. The Upgraded Kitchen Boasts A Sleek Quartz Countertop And Walks Out To A Private Balcony With Clear, Unobstructed Views. Spacious Primary Bedroom With Double Door Closet And Oversized Windows. The Den Comes With A Sliding Door And Can Easily Be Used As A Second Bedroom Or A Private Office. This Wheelchair-Accessible Unit Includes 1 Underground Parking And A Locker. Enjoy Hotel-Like Amenities Including A 24Hr Concierge, Indoor Pool, Fitness Centre, Rooftop Deck, Guest Suites, Party Rooms, Visitor Parking, And More! Perfectly Located With Transit At Your Doorstep, Minutes To Hwy 404/407, And Borderline Richmond Hill. Close To Top Schools, Parks, Restaurants, Shopping Plazas, And All Amenities. A Must See! (id:59911)
Anjia Realty
2 Big Canoe Drive
Georgina, Ontario
Welcome to this Beautiful, Sun-Filled and Spacious 4 Bedrooms + Office Modern Detached Home. This Kingsport Model was custom designed and architected specifically for this Corner Lot with an Additional Large Covered Porch on the side of the House. Extra Long Driveway with No Side Walk! It truly is one of the best floor plans available in this community! The house is ideally situated in Sutton's new, vibrant and rapidly growing community and was built by an amazing Briarwood Developments. Thousands spent on Upgrades and Stylish Enhancements, including rich hardwood flooring, premium tiles, smooth ceilings, custom blinds and drapes, pot lights, crown moldings and 9-ft ceilings on the main floor. Large Gourmet kitchen includes a top-of-the-line stainless steel appliances, a centre island, quartz countertops, pot lights, a spacious breakfast area, large pantry and a walkout to a generous backyard perfect for entertaining or relaxing. The primary bedroom is a true retreat, featuring atray ceiling, huge walk-in closet, and a luxurious 4-piece ensuite with glass shower and freestanding tub. The second bedroom features its own private 4-piece ensuite, while the third and fourth bedrooms share a Jack-and-Jill 5-piece bathroom, offering both comfort and privacy for the whole family. Natural light floods the home through large windows and vaulted ceilings further enhanced by the corner lot location, creating bright and inviting spaces throughout. The open-concept layout is both functional and stylish and is ideal for growing families or hosting guests. The Perfect Blend of Luxury, Comfort and Convenience! Perfectly located just a 10-minute drive to Highway 404 for an easy commute, this home is also walking distance to all essential amenities including grocery stores, Shoppers Drug Mart, LCBO, banks, top-rated schools, parks, walking trails and the beautiful shores of Lake Simcoe! (id:59911)
Homelife Frontier Realty Inc.
1506 - 10 Inn On The Park Drive
Toronto, Ontario
Available Immediately!! Welcome to AUBERGE, Tridel's Luxury Building in North York! This luxury 1 Bedroom/1 Bathroom condo suite offers No Carpet-Laminate flooring throughout, premium kitchen with tons of storage, built in appliances, premium countertop. Living/Dining room area opens to a Balcony and offers views of East and North Toronto. Primary bedroom offers east views, one walk in closet closet. Extras**Upscale amenities include state-of-the-art fitness center, yoga room, the grand entertainment lounge, or the multi-purpose lounge, lobbies. Steps from the New Eglinton LRT Line. Rogers internet may be included for the first year. Don't miss your chance to live in a vibrant, well-appointed community with everything you need right at your doorstep. A must-see! (id:59911)
Royal LePage Ignite Realty
7 - 228 St George Street
Toronto, Ontario
Rare Find! Historic Building In The Annex. Close To U Of T, Yorkville St., St. George Station, Many Pubs, Restaurants, And Shops. An Upper Level Unit Full Of Sunlight With Windows On North, South & East Side. Large Kitchen. Ensuite Laundry. Parking & Locker Included. 2nd Bedroom Fits A Single Bed Or Can Be Used As Office. (id:59911)
Trustwell Realty Inc.
901 - 131 Torresdale Avenue
Toronto, Ontario
Sun Filled & Spacious Well Maintained 2 Bed, 2 Bath + Solarium. South Facing! Lots Of Natural Light Throughout The Day. Features Newer Flooring, Ensuite Laundry, En-Suite Locker + 2 Parking Included. Beautiful Unobstructed South Views. Amenities Include Security Guard, Outdoor Pool, Sauna, Party Room, Exercise Room & Games Room. Steps To Ross Lloyd Park, Walking Trails. Maintenance Fees Include All Utilities, Tv Cable with Crave Package & High Speed Internet (id:59911)
RE/MAX Rouge River Realty Ltd.
68 Mentor Boulevard
Toronto, Ontario
Convenient and Quiet Semi Detached Rasied Bangalow (Upper Level) in North York, 3 +1 Bedrooms, 1 +1(F+H) Bathrooms, Top Rank School (Hillmount P.S, Hignland M.S, AY Jackson H.S), Steps to Seneca College, Easy Turn to DVP/401/404, Close to Fairview Mall, No Frills, Banks, Supermarkets. The CCTV WIFI Security system is a benefit for Tenant's Safety. (id:59911)
Aimhome Realty Inc.
2012 - 18 Yonge Street
Toronto, Ontario
Welcome to this Spacious Sunfilled 2 Bedroom- 2 Bathroom + Den this lovely & functional home offering tremendous value right in the heart of downtown! . Great layout ! Laminate flooring, tiled entrance and kitchen floors, Double sink in Kitchen with large bright windows, and breakfast bar, built-in microwave. This large approx 900 sq ft with large windows and it's enclosed den with a door is a versatile room & can be a 2nd bedroom or home office. Open concept U-shaped kitchen overlooks a sizeable dining space with new laminate flooring installed in both living room & primary bedroom. Floor to ceiling windows bring natural light in & a balcony provides a private outdoor spot to relax. Great building with amenities including 24-hour concierge, fully-equipped gym, indoor pool with hot tub, rooftop deck, & party room. Located just steps from the PATH, Union Station, Waterfront, St Lawrence Market, Financial & Entertainment districts, this prime location puts groceries, restaurants, and endless urban conveniences right at your doorstep. (id:59911)
Harvey Kalles Real Estate Ltd.
258 Lakeside Trail
Magnetawan, Ontario
Immaculate 4-bed, 3-bath waterfront home on Beaver Lake in Magnetawan. Located on a year-round maintained private road in a quiet location with over 2.5 acres and 167 ft of shoreline - great privacy, some west exposure, and lots of sun throughout the day. Large level property with gentle sandy entry into the lake, perfect for kids and pets. Enjoy 40 miles of boating on the Ahmic Lake system, known for fantastic fishing, swimming, and boating activities.This home is ideal for year-round enjoyment - snowmobiling, ATVing, ice fishing, and cross-country skiing. Features include an attached garage, screened in gazebo for evening games and storytelling, vaulted pine ceilings, large picture windows bringing in plenty of light throughout the home, and an open-concept kitchen/living area. All rooms are spacious. Storage rooms and laundry room. Full basement with walkout to patio, family/games room, bedroom, bathroom with potential for a granny suite or convert into an apartment. Cozy up to the warmth of the pellet stove after a day of snowmobiling or the ice rink you've made on the property. We've already asked the questions so you can make a quick decision. Upgrades include: Corian countertops, appliances purchased 2017, vinyl flooring in kitchen, main floor and upstairs bathroom and hallway. Carpet installed in both upstairs bedrooms 2020 - New dock with hydro. 2021-2022 new vinyl windows and blinds throughout house. New front door and basement sliding door. 2022 - New propane fireplace in great room. 2023 - refurbished deck and basement pellet stove. Launch your boat directly from your property. No need for a public ramp! Detached 20x32 shop with hydro. High-speed internet and Bell fibre coming by end of 2025/26. Perfect for remote work. Certified wood stove, septic documents, and utility cost estimates available. Move-in ready so you can start enjoying cottage country right away. Click the media arrow below to see more! (id:59911)
RE/MAX Parry Sound Muskoka Realty Ltd
489 Concession Street
Hamilton, Ontario
Fully Renovated 1-bedroom, 1-bathroom home has been completely updated, featuring a brand-new kitchen with quartz countertops and backsplash, a luxurious 4-piece bathroom, and sleek vinyl flooring throughout. Enjoy modern comforts with updated plumbing, electrical (including pot lights and a dedicated panel), and efficient ductless heating and cooling. Located in a highly desirable area within walking distance of all amenities, this move-in-ready gem combines style and convenience in one perfect package. Contact us today to schedule your private showing! (id:59911)
RE/MAX Escarpment Realty Inc.
RE/MAX Escarpment Realty Inc
152 Wells Street
Aurora, Ontario
Elegant from every angle - an exceptionally crafted, custom-built residence backing on to parkland/conservation! Located on a pretty, tree-lined street in one of Aurora's premier neighbourhoods, this 4+1 bedroom/6 bathroom home offers 5,185 sqft of finished living space designed with distinction and defined by soaring 10 ft ceilings, grand open spaces, and thoughtful craftsmanship. At its heart lies a dream-worthy kitchen with a grand centre island, quartz countertops, custom cabinetry, high-end appliances (Sub-Zero, Wolf, Bosch), and a walk-in pantry. The kitchen opens seamlessly to a remarkable, open concept family room where floor-to-ceiling windows span the back wall, framing backyard/conservation views and flooding the space with natural light! A modern gas fireplace adds warmth and sophistication. The formal dining room offers an elevated entertaining experience and a refined main floor office with custom built-ins brings everyday function into focus. There's also a mudroom with a custom built dog/pet shower! Upstairs, four spacious bedrooms each features walk-in closets and private ensuite baths. The primary suite is a retreat into itself, with his & her walk-in closets and a luxurious 5-piece ensuite boasting heated floors, a freestanding soaker tub, and a glass-enclosed shower. The walkout lower level extends the home's versatility with heated floors, 10ft ceilings, large windows, a 3-piece bath, and expansive open-concept areas-perfect for a gym, games room, and/or media lounge. A spacious 2-bay garage provides secure, stylish storage for your vehicles, while the large backyard and peaceful, tree-lined setting invite you to unwind in nature. Set on a quiet, tree-lined street in a family-friendly neighbourhood surrounded by parks, trails, and timeless charm-this is elevated living at its finest. (id:59911)
RE/MAX Professionals Inc.
714 - 575 Conklin Road
Brantford, Ontario
Amazing One Bedroom +Den + Study and 2 Bathrooms Condo located in the state of Art Ambrose Condos in West Brant. Stunning Condo Offers 699Sq Of Living Space. Ambrose Luxury Boutique Style 10-Story Condo Features Open Concept Of Living Space. Beautiful Kitchen space with a very good sized Kitchen island, Stone counter tops, Stainless steel Fridge, Dishwasher, Microwave oven, Hood fan and Range. Appliances also include stacked Washer and Dryer in the Laundry space. The two 3 pieces Bathrooms complete the luxury Condo with a unique Glass Shower in the Bedroom Ensuite. Parking spot included in the price. Close To Attractions, Schools, Park Shopping Entertainment & Highway 403. Outdoor Oasis With Outdoor Dining/Lounge Area, BBQ Station, Indoor Fitness Facility With Yoga Room, Connectivity Lounge, Movie Room, Contemporary Lobby, Outdoor Calisthenics Ara With Running Track, Bicycle Storage, Bike Repair Room, Car Charging Spots, Party & Entertainment Room With Chefs Kitchen, Pet Wash Area. Don't miss out on this amazing opportunity. **EXTRAS** Amenities: concierge services, bicycle storage, a mail room, a parcel room, and a dog wash station, yoga studio, a party room with a connectivity lounge, a terrace for the party room. (id:59911)
Royal LePage Real Estate Services Ltd.
109 Hope Street
Blue Mountains, Ontario
Welcome to your perfect year-round escape in sought-after Blue Mountain, just minutes from the ski slopes, scenic Georgian Trail, and vibrant restaurants and shops. This one-of-a-kind property has tons of features and potential.This unique property has the ideal blend of cozy charm and modern convenience. The bright, spacious family room is perfect for family and friends gatherings. One of the many amazing features is the loft-style primary bedroom, perched above the kitchen, complete with a 4-piece ensuite, walk-in closet, and lovely view of the backyard. Main floor den could be used as office, additional bedroom with the bunk bed in it, extra closet space or all.The large, fully-fenced backyard oasis is ideal for entertaining or quiet evenings under the stars. Enjoy a custom patio and a fire pit, and plenty of space to lounge, dine, and play.Wine enthusiasts will love the dedicated custom wine cellar with its own cooling systemperfect for your private collection. Additional perks include a survey and a building permit in place, giving you the option to expand or customize to your liking.Whether you're looking for a year-round home, a weekend getaway, or an investment property, this gem checks all the boxes. (id:59911)
RE/MAX Escarpment Realty Inc.
38 Ward Avenue
Hamilton, Ontario
Fantastic Home in Westdale Community Close to Nature trails, Parks, Hospital, Shopping, Mcmaster and restaurants etc.! One of the Largest Lots in the area with 60 ft. Double Wide Driveway! A Fully Heated 2 Car Garage with Workshop Area and Large Storage! This 6 bedroom home with 1+1 full kitchens and 3 full baths with Large Front Porch and Large Gazebo in the Backyard Oasis! Very Well Cared For and Maintained Home with Lots of Money Spent on Upgrades! (id:59911)
Union Capital Realty
47 - 1020 Central Park Drive
Brampton, Ontario
You'll have a lasting spark after viewing Central Park! Welcome to this 3-bedroom, 3-bath end-unit townhome, located near Bramalea City Centre with endless shopping, dining, and entertainment options. Featuring an updated, modern kitchen with ample storage, counter space, and quality appliances. 3 well-appointed bedrooms; The large primary has his and hers closet space, the second bedroom overlooks the backyard with a double closet. The finished lower level provides additional living space, perfect for a recreation room, home office, or guest suite with their own 3-piece bath. Enjoy the outdoors in your large private backyard, ideal for family gatherings, gardening, or relaxation. Conveniently located near schools, shopping, transit, and major highways for an easy commute. Amenities Include a private Park and Pool! Cable, water and Internet are included in the maintenance fees! This home is a must-see! (id:59911)
Keller Williams Referred Urban Realty
2268 Sovereign Street
Oakville, Ontario
Brand new never before lived in corner executive town built by Sunfield Homes! Walking distance to Bronte Harbour on the shores of lake Ontario. Walking distance to retail shops, restaurants, transit and marina. Total 3390 sqft with a 304 sqft terrace equipped with your own elevator! Stunning 3 bedroom 3 storey end unit town. Main floor features spacious 3rd bedroom and great room with 2 car garage access. Second floor living room with fireplace and 312sqft private terrace. Modern chefs kitchen with gas stove, pantry and dining room. 3rd floor features 2 spacious bedroom with a 5pc ensuite in the primary bedroom. 2nd bedroom has a 4pc ensuite. Large rec room in the basement perfect for a theatre room, gym or 4th bedroom. (id:59911)
Cityview Realty Inc.
108 - 2489 Taunton Road
Oakville, Ontario
RAVINE-VIEW EXECUTIVE TOWNHOME! OVER $100K IN CUSTOM UPGRADES! Experience luxury living in this exquisitely designed two bedroom + spacious den townhome, where every detail has been thoughtfully curated for elegance, comfort, and natural beauty. Overlooking a serene ravine, this home offers breathtaking views creating an atmosphere of calm and connection to nature rarely found in urban living. Rich oak hardwood floors span the entire unit, complemented by stylish designer wallpaper on the main floor that adds texture and visual sophistication. The chef-inspired kitchen is outfitted with top-of-the-line Miele appliances and features a spacious pantry, blending functionality with refined design. Over $100K in custom design and decoration elevate this home's appeal, including a bespoke wall unit, sleek central fireplace, elegant dining room cabinetry, refined crown moldings, and a striking staircase with artistic wall detailing and modern glass panels. The spacious den with its own ensuite bathroom offers incredible versatility - perfect as a guest suite, home office, or third bedroom. The upper level bathrooms been beautifully upgraded with contemporary backsplashes and statement mirrors, delivering spa-like comfort. Stunning chandeliers and modern sconce lighting cast a warm and inviting ambiance throughout the home. This residence is not just a place to live - it's a sanctuary of style, comfort, and inspired design. (id:59911)
Royal LePage Real Estate Services Ltd.
320 - 5105 Hurontario Street
Mississauga, Ontario
Welcome to Canopy Towers a brand new, never-lived-in 1 bedroom + den suite offering a perfect blend of style, comfort, and convenience in the heart of Mississauga. This modern open-concept unit features 657 sq ft of thoughtfully designed interior living space. The suite boasts sleek finishes, a contemporary kitchen with integrated appliances, and floor-to-ceiling windows that fill the space with natural light. The versatile den is perfect for a home office, guest space, or additional storage. Residents of Canopy Towers enjoy access to a range of premium amenities, including a fully equipped fitness centre, indoor pool,rooftop terrace, co-working space, games room, and 24-hour concierge service. Located at Hurontario and Eglinton, this condo offers excellent connectivity with nearby transit options, the upcoming LRT ,Square One Shopping Centre, and major highways just minutes away. This is a rare opportunity to own a stylish and functional unit in one of Mississaugas most desirable new developments. (id:59911)
Royal LePage Your Community Realty
8,9,10 - 50 Kennedy Road S
Brampton, Ontario
Don't miss this rare opportunity to own a well-established, fully operational 10,000 sq. ft. banquet hall in a prime area of Brampton. With a 400-person capacity, this versatile venue can be partitioned to host two events simultaneously and features 14 ft and 12 ft high ceilings in each hall. The property includes two bars, two changing rooms, a separate buffet area, large male and female washrooms, an employee washroom, and a front office. A spacious commercial kitchen is equipped with a 30 ft canopy, walk-on cooker, and freezer. With elegant décor, ample parking, and a strong client base, this turnkey operation is perfect for weddings, corporate events, and partiesan ideal investment for entrepreneurs or investors. (id:59911)
Sutton Group - Realty Experts Inc.
89 Navenby Crescent
Toronto, Ontario
Welcome to your new home at 89 Navenby Crescent! This spacious and inviting 3-bedroom, 2-bath basement apartment is perfect for a small family or professional couple looking for comfort, convenience, and a welcoming community. You'll love the bright, open layout, featuring three well-sized bedrooms and two clean 3-piece bathrooms, giving everyone their own space. The private entrance offers added privacy, and two parking spots are included for your convenience. Nestled on a quiet, family-friendly street, this home is just minutes from Highway 400 & 407, making commutes a breeze. You're also close to great schools, parks, shopping centres, and places of worship everything you need is right around the corner. What youll enjoy: 3 comfortable bedrooms, 2 full 3-piece bathrooms, Private entrance for added privacy, 2 parking spots included, Peaceful, residential street in a family-oriented area, Quick access to highways, transit, schools, and amenities. This is more than just a rental its a place to feel at home. Available now and ready for you to move in! Utilities are split with upstairs tenants. 50/50 (id:59911)
Century 21 Skylark Real Estate Ltd.
204 - 1370 Main Street E
Milton, Ontario
Gorgeous, Charming & Spacious 1 Bedroom Condo apartment, Conveniently Located With Walking Distance To Shops, Parks, Transit/Go Station, Art center/Library, Rec Center and more. Minutes To 401 & 407 Highway. Private Balcony with a view, for Rocking On a lazy day! Interior features Modern decor. An eat In Kitchen fit for a chef & perfectly laid out for entertaining. Offering a breakfast bar, Maple Espresso Stained Cabinets & lovely Stainless Steel Appliances. Beautiful Espresso Stained Engineered Wood Flooring Throughout. A Dining Room For Candlelight, grand Living Room With French Doors To Balcony. Spacious Master Bedroom To Fit A King Size Bed and dressers. In-suite Laundry Room at your convenience. There Is Nothing To Do But Move In And Enjoy. You will love the Low affordable Condo Fees, Working Out At The Gym, Washing Your Vehicle Or Renting The Rec Room For A Party! Don't Miss Out On This Rare Unit. (id:59911)
Century 21 Red Star Realty Inc.
Lower - 9 Oakford Drive
Markham, Ontario
Modern, bright, beautifully renovated, this fully furnished basement apartment offers both style & comfort, complete with a private separate entrance. The unit features 1 spacious bedroom & a den that can easily be converted into a second bedroom, making it a flexible space for professionals or couples. Enjoy the convenience of ensuite laundry & a full 4-piecebathroom. Kitchen is equipped with a new fridge, microwave, toaster oven, along with a brand-new washer & dryer. 1 parking space is available on the driveway, and all utilities are included in the rent no extra bills. Located at Woodbine & Major Mackenzie, this home is just steps from public transit, no car needed. Minutes to Highway 404 and close to T&T Supermarket, shopping center, Walmart, Costco, restaurants, drugstores, banks & more. Highly rated school district - a great neighborhood environment. (id:59911)
Century 21 Kennect Realty
621 - 25 Water Walk Drive
Markham, Ontario
Welcome to Riverside Uptown Markham Condos (Building B) by Times Group, perfectly situated in the heart of Unionville! This immaculate one-bedroom unit offers 9-Foot Ceilings, Laminate Flooring Throughout, Stacked Front-Load Washer and Dryer, Stainless Steel Appliances, Quartz Countertops, a spacious Walk-In Closet, Under-Cabinet LED Lighting, New Fresh Paint Throughout, and an Unobstructed open North-Facing View. Enjoy top-tier Amenities including a 24-hourConcierge, Guest Suites, Fitness Centre, Billiards Room, Outdoor Swimming Pool, Rooftop Barbecue Terrace, Ping Pong Room, Lounge with Bar, Visitor's Parking, a Library/Wi-Fi Lounge, Party Room with Dining Area, Bar and Servery! This unit comes with one Parking Spot and one Locker Included! Conveniently located near Highways 407 and 404, York University Markham Campus, the Unionville GO Station, and Steps from the Viva Bus Stop, Cinema, Supermarkets, Banks, Restaurants, Parks, and More! Don't miss this opportunity to call Riverside your New Home! (id:59911)
Century 21 Kennect Realty
615 - 2200 John Street
Markham, Ontario
Welcome to Ascot Mansions by Shane Baghai in Thornhill. This Penthouse Unit Featuring 9 Foot Ceilings Was Originally a 3 Bedroom Unit and Now Has The Added Space of a 2 Bedroom + Den (But Can Be Converted Back). Through The Large Wall to Wall Windows Sun Fills 1,375 Square Feet of Living Space and Provides Beautiful West Facing Views and Sunsets. Two Balconies For Your Outdoor Enjoyment and Views Overlooking All the Green Space In The Surrounding Area. Easy Access to Transit With Bus Stop On The Corner, Bayview Glen School District. (id:59911)
Keller Williams Realty Centres
21654 Warden Avenue
East Gwillimbury, Ontario
Charming Renovated Bungalow on Expansive Lot Discover this beautifully upgraded bungalow nestled on a large 75 x 200 ft lot. Perfectly designed for modern living, this home offers an inviting blend of comfort and style. Interior Highlights:Fully renovated with new flooring, an updated kitchen, and a stylish bathroom.Energy-efficient pot lights throughout for a bright and modern ambiance.Equipped with essential appliances, including fridge, stove, washer, and dryer.Exterior Features:A sprawling lot provides ample space for outdoor activities, gardening, or future expansions.Large driveway with parking for up to 6 vehicles.Additional storage with two convenient sheds.Convenience and Location:Minutes from shopping, dining, schools, and parks.Easy access to Highway 404 and Highway 48 for a seamless commute.Nearby recreational amenities, including golf courses, hiking trails, and more.Move-in ready, this bungalow is perfect for those seeking peaceful lifestyle. **EXTRAS** Newer Appliances - Fridge, Stove, Dryer/Washer And Window Coverings, 2 Sheds, Newer Hot Water Tank, Newer Water Filters And Softener - 2022, Hot Tub As Is. (id:59911)
RE/MAX Crossroads Realty Inc.
2106 - 503 Beecroft Road
Toronto, Ontario
Luxury Condominium at Yonge & Finch - North York's Most Desirable Location! This bright and spacious two-bedroom plus den suite offers breathtaking unobstructed panoramic sunset views. Featuring a stunning open-concept kitchen with upgraded cabinetry (2025) and stainless steel appliances. The unit boasts a functional split-bedroom layout with a generously sized primary bedroom, complete with a 4-piece ensuite and a spacious walk-in closet. The spacious den offers versatile use and can easily serve as a third bedroom or a home office, providing added flexibility to suit your lifestyle needs. Floor to ceiling windows. Newly installed engineered hardwood flooring(2025) and fresh paint (2025). Enjoy access to a wide array of premium building amenities, including an indoor pool, gym, sauna, theatre room, and ample underground visitor parking. Ideally situated close to Finch Subway Station, TTC, Viva/YRT transit, top-rated schools, restaurants, shops, grocery stores, and much more. (id:59911)
Aimhome Realty Inc.
1715 - 7 Bishop Avenue
Toronto, Ontario
Well Maintained, Beautiful 1 + 1 Condo In Sought After Yonge And Finch Location. Direct Access To Subway. Steps To Go And Viva. Close To Everything Shops, Restaurants, Grocery Stores, Library, Etc. Bright And Spacious. Fantastic Efficient Layout. Large Bedroom. Good Size Den That Can Be Used As A Home Office Or Extra Bedroom. Fantastic City Views. Building Has Many Amenities Such As Concierge, Visitor Parking, Exercise Room And Much More. A Must See (id:59911)
Right At Home Realty
27 Gaines Avenue
Dundas, Ontario
Sprawling bungalow beauty lovingly maintained by the same owner since built. Over 3,000 square feet of living space including a basement walk-out. Bright and airy living room with floor to ceiling windows. Spacious dining room with coffered ceilings. Family room featuring solid oak flooring, gas fireplace, and vaulted ceilings. Fantastic kitchen with plenty of storage, updated stainless steel appliances, and a walk-out to your upper deck -perfect for morning coffee. Large primary suite includes walk-in closet with built-in organizers and a 4-piece ensuite with corner soaker tub. 2 additional bedrooms, a 2nd full bathroom, and a laundry/mudroom complete the main level. Downstairs features a large recroom with epoxy floors -perfect for kids and hobby enthusiasts. Walk-out from the basement to your large private yard with centre piece fountain feature. An additional storage space and work shop, complete the lower level. This is the bungalow you’ve been waiting for, ready to move in OR update to your hearts content! Don’t Be Too Late* *TM (id:59911)
RE/MAX Escarpment Realty Inc.
50 Kennedy Road S
Brampton, Ontario
Don't miss this rare opportunity to own a well-established, fully operational 10,000 sq. ft. banquet hall in a prime area of Brampton. With a 400-person capacity, this versatile venue can be partitioned to host two events simultaneously and features 14ft and 12ft high ceilings in each hall. The property includes two bars, two changing rooms, a separate buffet area, large male and female washrooms, an employee washroom, and a front office. A spacious commercial kitchen is equipped with a 30ft canopy, walk-on cooker, and freezer. With elegant décor, ample parking, and a strong client base, this turnkey operation is perfect for weddings, corporate events, and partiesan ideal investment for entrepreneurs or investors. (id:59911)
Sutton Group Realty Experts Inc
62 - 250 Magnolia Drive
Hamilton, Ontario
Welcome to this affordable family home in Fessenden, a desirable and family-friendly West Mountain neighbourhood bordering Ancaster. This townhome boasts 3 generously sized bedrooms, 2 bathrooms and plenty of living space. The bright and spacious open-concept main level features an L-shaped living-dining room with a walk-out to the fenced, private rear yard. On the upper level are 3 bedrooms including the large primary bedroom with double closets and the 4-piece bathroom. The mostly finished lower level offers another bedroom (or den), a 3-piece bathroom, laundry room and convenient access to the garage. The well-laid out complex provides loads of visitor parking: a rarity in many townhouse complexes! Another bonus: Rogers Xfinity TV & Rogers Xfinity unlimited internet is included in the condo fees as well as water, exterior maintenance, parking & building insurance. Located steps to schools (Sir Allan Macnab), parks, public transit, and shopping/restaurants (Farm Boy, Shoppers Drug Mart) and a short drive to the Meadowlands with its shopping and entertainment. Easy access Highways. A perfect starter home or investment property! (id:59911)
RE/MAX Escarpment Realty Inc.
Main And Second Floor - 30 Ash Crescent
Toronto, Ontario
Beautiful bright spacious 7 bedrooms semi-detached for rent. This home is fully furnished with shared kitchen and bathroom. Minutes to Humber College, Lakeshore, shops, restaurants, parks, TTC and more. Pictures are from the previous listing. (id:59911)
Bay Street Group Inc.
7 Joseph Street
Brampton, Ontario
**Visit This Home's Custom Web Page For A Custom Video, 3D Tour, Floorplans & More! Buy Or Trade.** Welcome to this spacious 4-bedroom, 4-bathroom home located in the heart of Downtown Brampton, offering a perfect blend of modern upgrades and timeless appeal. Step inside to a bright and spacious open-concept living area featuring recently upgraded flooring throughout and fresh paint, creating a stylish and move-in-ready space. The beautifully designed kitchen boasts sleek granite countertops, stainless steel appliances, and ample cabinetry, making it a dream for any home chef. Upstairs, the generous bedrooms provide plenty of space for the whole family, including a luxurious primary suite with its own ensuite bath. A finished basement adds versatility, perfect for a home office, recreation area, or additional living space. Outside, enjoy a private backyard, ideal for summer BBQs or quiet evenings. With an attached garage and driveway parking, this home is as practical as it is beautiful. Located within walking distance to GO Transit, shopping, exquisite restaurants, and top-rated schools, this is an opportunity you don't want to miss. **This home is a Certified Pre-Owned Home. Each CPO home is thoroughly pre-inspected by a licensed home inspector before being placed on the market and you are provided with a detailed report from the licensed home inspector prior to making a purchase. When you own your new Certified Pre-Owned Home, you'll have two company-backed warranties: a 12-Month Limited Home Warranty and an exclusive 24-Month Buy-Back Guarantee, wherein if you're not happy with your home purchase we will buy it back or sell it for free. Warranty and inspection conditions apply. Warranty limited to components/structure.** (id:59911)
Elite Realty Group Inc
Basement - 40 Monument Trail
Brampton, Ontario
Legal basement apartment! Freshly done! It features: 2 bedrooms, 1 bath, ensuite laundry, laminate floors throughout, one parking spot, the separate entrance is conveniently located on the right side of the house towards the front. ***Tenant will be leaving at the end of April*** Tenants pays 35% Utilities (id:59911)
Century 21 Legacy Ltd.
1010 - 38 Gandhi Lane
Markham, Ontario
Welcome To The One Year New Pavilia Towers in the Best Location in Between Markham and Richmond Hill! This Luxurious Landmark Building is the Newest Addition to the Thornhill Skyline. This One Plus Den Offers a Spacious and Efficient Layout, with 9' Ceilings and Floor to Ceiling Windows. This Unit Features a Modern Kitchen with Integrated Appliances, Ensuite Laundry, and is Flooded with Afternoon Sunlight. Turn Key & Move-In Ready to Enjoy the Unbeatable Sunset Sky on the Balcony with a Clear Day Panoramic City/CN Tower Skyline Views. 1 Parking &1 Locker are Included. Prime Location with VIVA Bus at your Doorstep to Easily Transport to Vaughan, Markham, and Downtown Toronto via Finch TTC. Tons of Amenities Nearby including Langstaff GO Station, Walmart, Loblaws, Canadian Tire, Home Depot, Banks, Medical Buildings, Many Restaurants and Shopping, Community Parks (Soccer, Tennis, Basketball, Water Park, Dog Park), and Trails! Prestigious Top Elementary and High School Zone in the Province (Donlea & Thornlea)! Easy Access to Hwy 407 and Hwy 404. 3D Tour and Marketing Video Attached. (id:59911)
Right At Home Realty
